This article is part of “[Sí]“, a personal project curatedby Marta López García where she wills to shed light on a twice silenced reality. The goal remains to recover and spread pieces of architecture displaced to the periphery; although this time focused on the work of female architects.
Este artículo es parte de la serie “[Sí]“, comisariada por Marta López García que busca ofrecer una vision sobre una realidad doblemente silenciada. El objetivo es recuperar y difundir obras de arquitectura que han sido desplazadas a la periferia, teniendo como punto de partida proyectos de mujeres arquitectas.
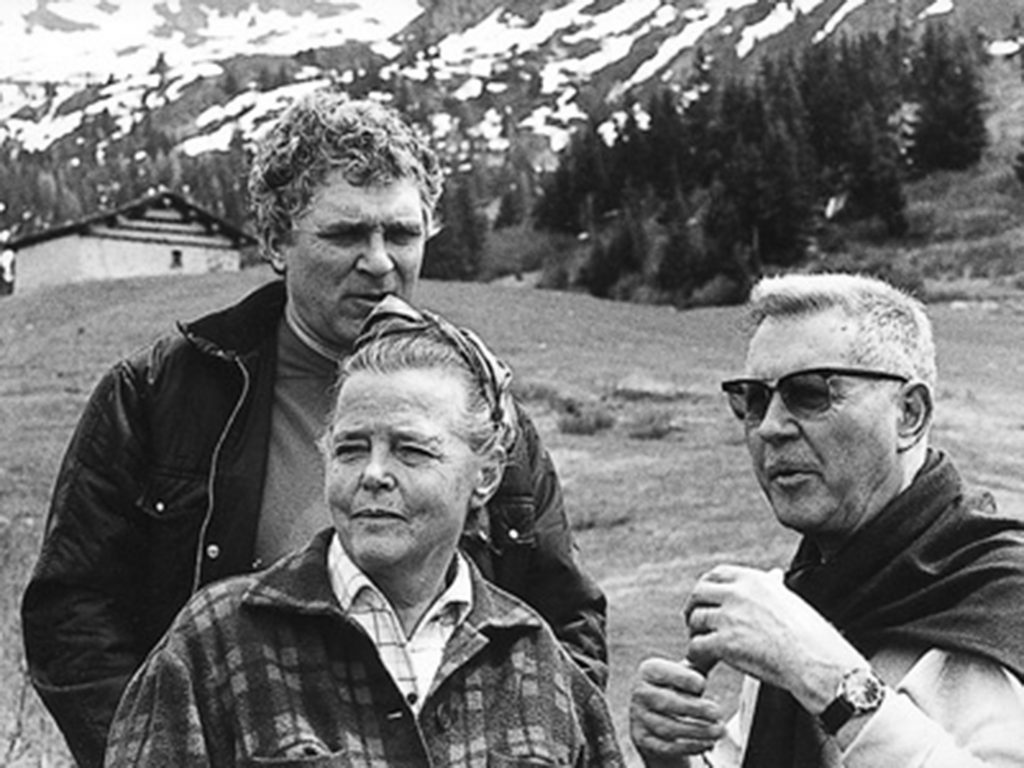
Architects: Charlotte Perriand together with Atelier d’Architectureen Montagne (AAM) – Guy Rey-Millet, Gaston Regairaz, Denis Pradelle and Alain Bardet -, Pierre Faucheux, Roberto Rebutato, Alain Taves, Bernard Tailleferand others.
With the introduction of the paid holidays in France after II World War the French government focussed on the development of vacation resorts across the country,both in the coast and in the mountains. Les ArcsSki Resort, located in the French Alps and overlooking the Mont Blanc, was thought to give response to an increasing demand of leisure and to facilitate access to the winter sports to the masses. The idea was born in 1961 between the ski enthusiast Robert Blanc and the developer and engineer Roger Godino, and it was designed by a team of architects among which was Charlotte Perriand.
La introducción de las vacaciones remuneradas en Francia tras la Segunda Guerra Mundial presentó al gobierno francés la necesidad de creación de complejos vacacionales tanto en la playa como en la montaña. El complejo de Les Arcs, situado en los Alpes franceses con vistas al Mont Blanc, fue una respuesta a la creciente demanda de ocio que facilitó el acceso de la población a los deportes de invierno. La idea surgió en 1961 de la relación entre Robert Blanc, amante del ski, y Roger Godino, ingeniero y promotor. Ellos imaginaron el complejo de Les Arcs que más tarde desarrollaría un equipo de arquitectos, entre los cuales estaba Charlotte Perriand.
Originally, the resort comprised of three villages: Arc 1600 (1967-1975), Arc 1800 (1974-1989) and Arc 2000 (1978-1989). All three were designed following the principles of Modernism, being able to adapt to the dramatic landscape in which they located. In addition, the resort was to be car-free and to accommodate 28000 people.
Les Arcs estaba formado originalmente por tres núcleos o poblados: Arc 1600 (1967-1975), Arc 1800 (1974-1989) y Arc 2000 (1978-1989). Todos ellos fueron diseñados acorde a los principios del urbanismo moderno, adaptándose a los grandes desniveles presentes en las diferentes localizaciones. Además, presentaba el reto de excluir el coche y de dotar de alojamiento para 28000 personas.
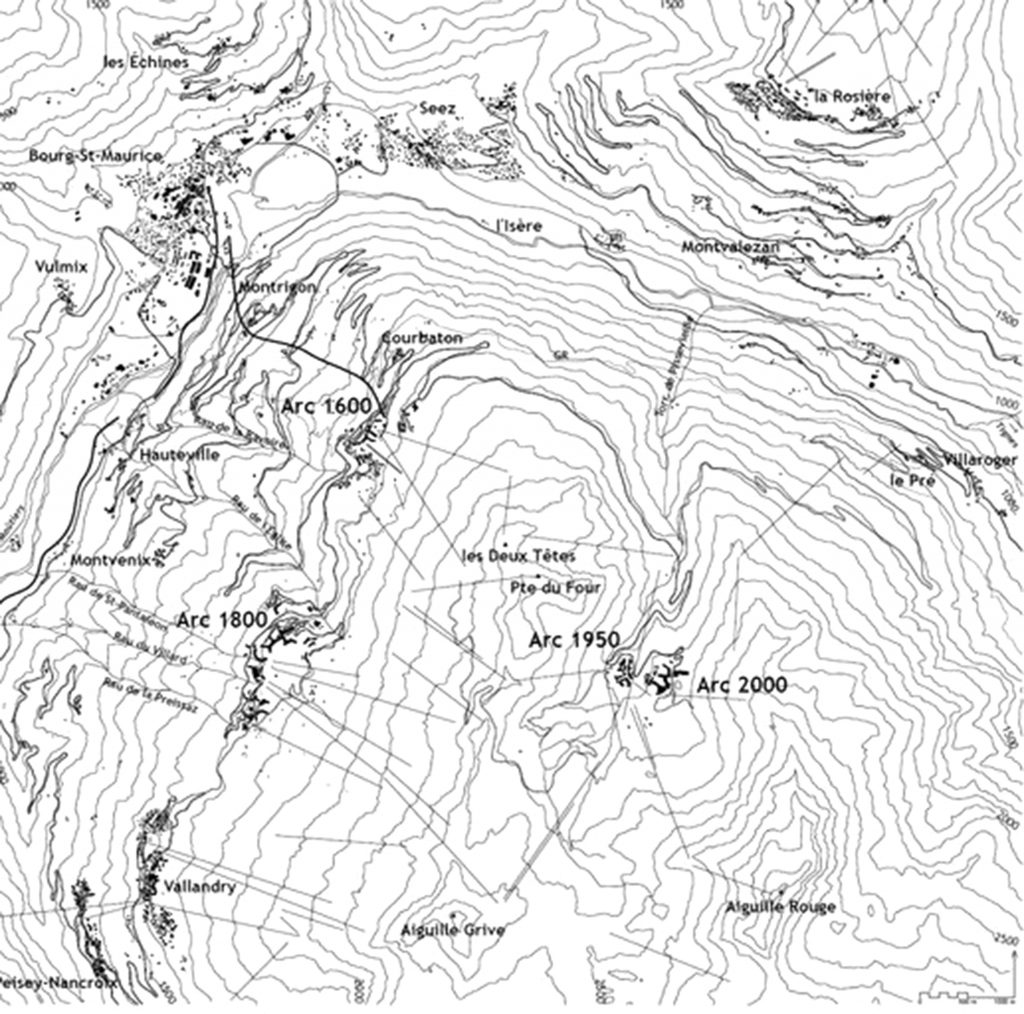
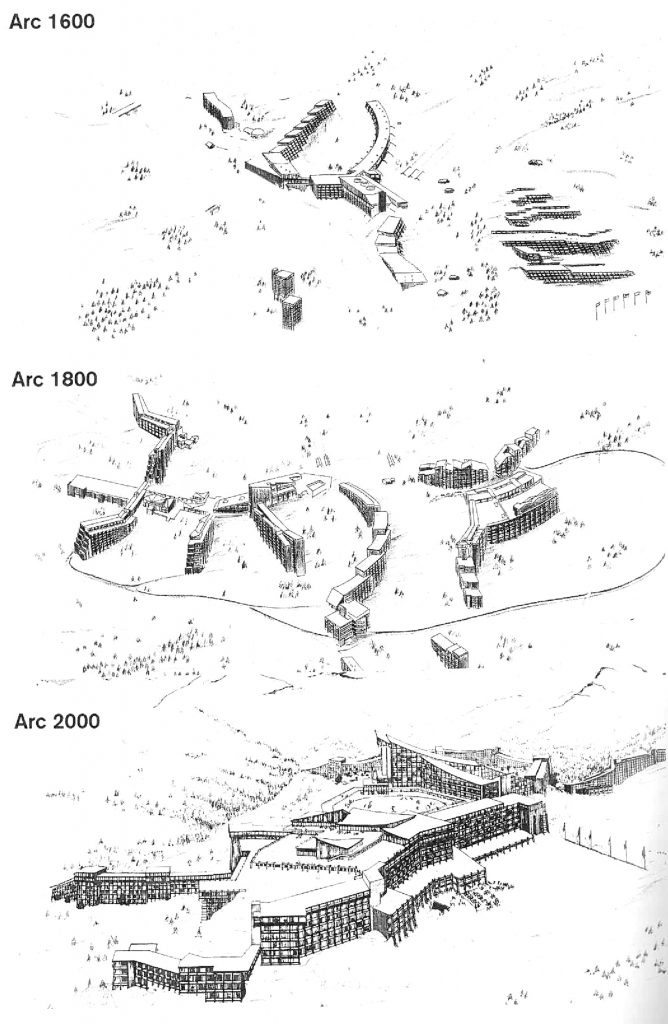
Perriand worked in Les Arcs for 20 years, being the largest commitment of her career. Her role was the coordination of the project at both urban and architectural scales. On the one hand she designed some of the buildings andon the other, she was in charge ofmost of the apartments layouts, including their furniture.
Les Arcs fue el proyecto con el que Perriand tuvo un mayor compromiso, pues trabajó en él durante 20 años. Su papel fue el de coordinadora del proyecto tanto a escala urbana como arquitectónica. No sólo proyectó algunos de los edificios, sino que también fue la encargada de diseñar la mayoría de los apartamentos del complejo, incluyendo el mobiliario.
The first of the villages is situated along the 1600-meter contour line and is mainly accessible by a funicular train that starts in the valley town of Bourg-St-Maurice. Perriand´s work at Arc 1600 included the design of the apartments for Versant Sud and Trois Arcs, being the latter a project by Regairaz and Rey-Millet. However, La Cascade (The Waterfall) was certainly her most renowned workpiece, which designed together with Rey-Millet.
El primer poblado se extiende a lo largo de la curva de nivel 1600 y el acceso principal se realiza a través de una línea de funicular que comienza en la población de Bourg-St-Maurice. La contribución de Perriand dentro del Arc 1600 incluye el diseño de los apartamentos para los inmuebles Versant Sud y TroisArcs, siendo este último obra de Regairaz y Rey-Millet. Sin embargo, su obra más destacada es el inmueble La Cascade (La Cascada), el cual realizó justo a Rey-Millet.
La Cascade is a linear building that comprises of 7 blocks placed one after the other. It steps down the hill parallel to the slope and creating a dramatic visual effect and a feeling of steady imbalance. The single aspect apartments are accessible via a central corridor. The ones with South orientation are provided with a 2 meters deep and full width balcony that can be completely opened, fading the boundary between the interior and the exterior. Rather than being perpendicular to the floor both the South and North elevations are inclined, the former leans back looking for the sunand preventing the overshadowing, while the latter leans forward to look at the snow-covered ground.Regarding the construction, “Jean Prouvé´s input was a determining factor in the talks. His concept dictated the construction method not only for the Cascade structure but also for the three mountain resorts that made up Les Arcs: eighteen-centimetre-thick slabsof concrete were to be used for the decks and the apartments’ dividing walls, which would be built using hollow formwork that provided effective sound insulation.”Chalotte Perriand, A life of creation.
La Cascada es un edificio lineal formado por 7 bloques colocados consecutivamente. El edificio se sitúa paralelo a la pendiente creando un efecto de dramatismo y desequilibrio estable. Los apartamentos son de una sola orientación y se accede a ellos a través de un pasillo central. Los que presentan orientación sur tienen un balcón de anchura igual al apartamento y 2 metros de profundidad, que puede abrirse completamente desdibujando los límites entre el interior y el exterior. Ni la fachada sur ni la norte son verticales, la primera se inclina hacia atrás abriéndose al sol e impidiendo las sombras arrojadas de unos balcones sobre otros, y la segunda se inclina hacia abajo para mirar al suelo nevado. En cuanto a la construcción, “el input de Jean Prouvé fue un factor determinante en las discusiones. Su idea dictó el método constructivo de la estructura de La Cascada y de los tres complejos de montaña que componen Les Arcs: para los forjados y los muros divisorios de los apartamentos se utilizaros losas de hormigón de dieciocho centímetros de espesor, las cuales serían construidas con encofrados aligerados obteniendo así el aislamiento acústico”. Chalotte Perriand, A life of creation.
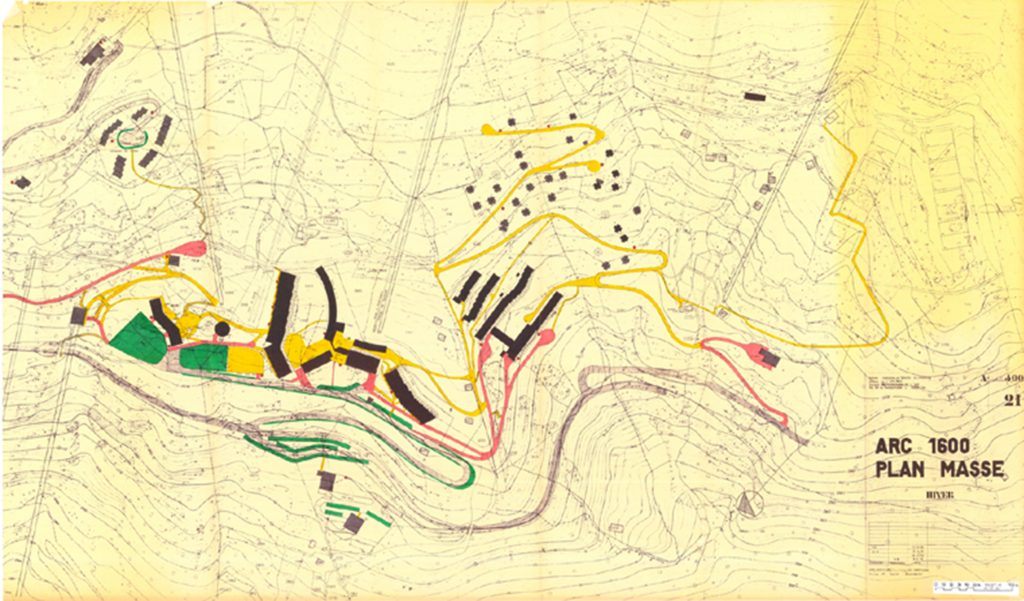
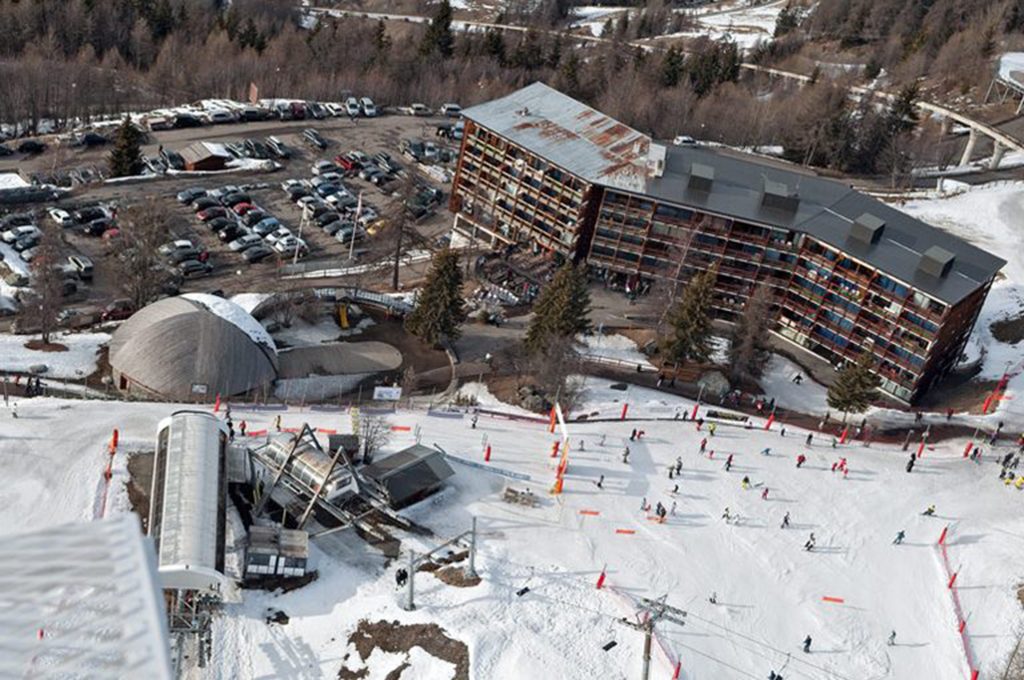

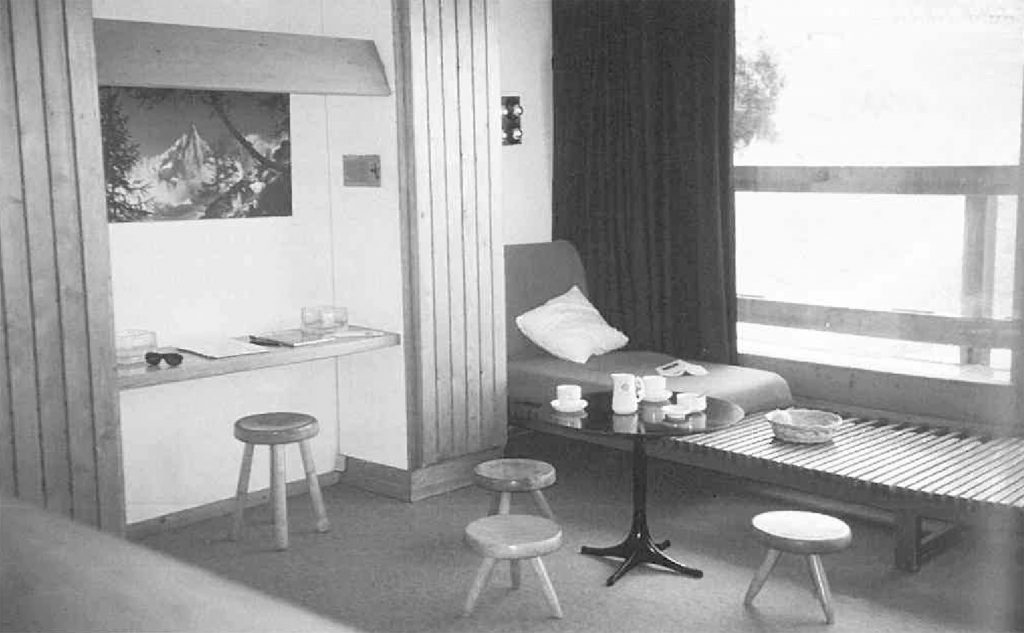
Although Arc 1600 is comprised of a very traditional program of hotels and apartments, it was a laboratory of alpine architecture. Many of the principles introduced on its design were also used in the other two villages: large flat roofs that blend with the landscape; large balconies which extend the full width of the apartments allowing for panoramic views; efficiency in construction; minimum size apartments accessible by collective corridors and the search for the sun and the views.
A pesar de que el programa de hoteles y apartamentos para el Arc 1600 era bastante tradicional, el proyecto fue un laboratorio de arquitectura alpina. Muchos de los principios introducidos para su diseño están presentes en los dos otros poblados: amplias cubiertas planas que se funden con el paisaje nevado; grandes balcones que se extienden a lo largo de las fachadas permitiendo vistas panorámicas; eficiencia en la construcción; células habitacionales mínimas accesibles a través de corredores comunes y la búsqueda del sol y las vistas.

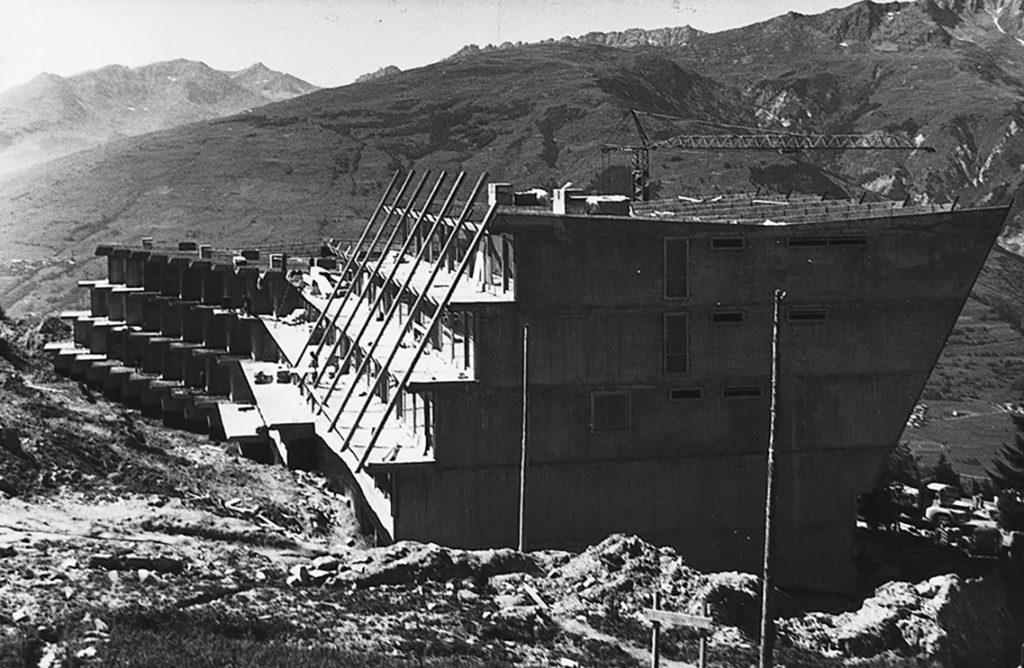
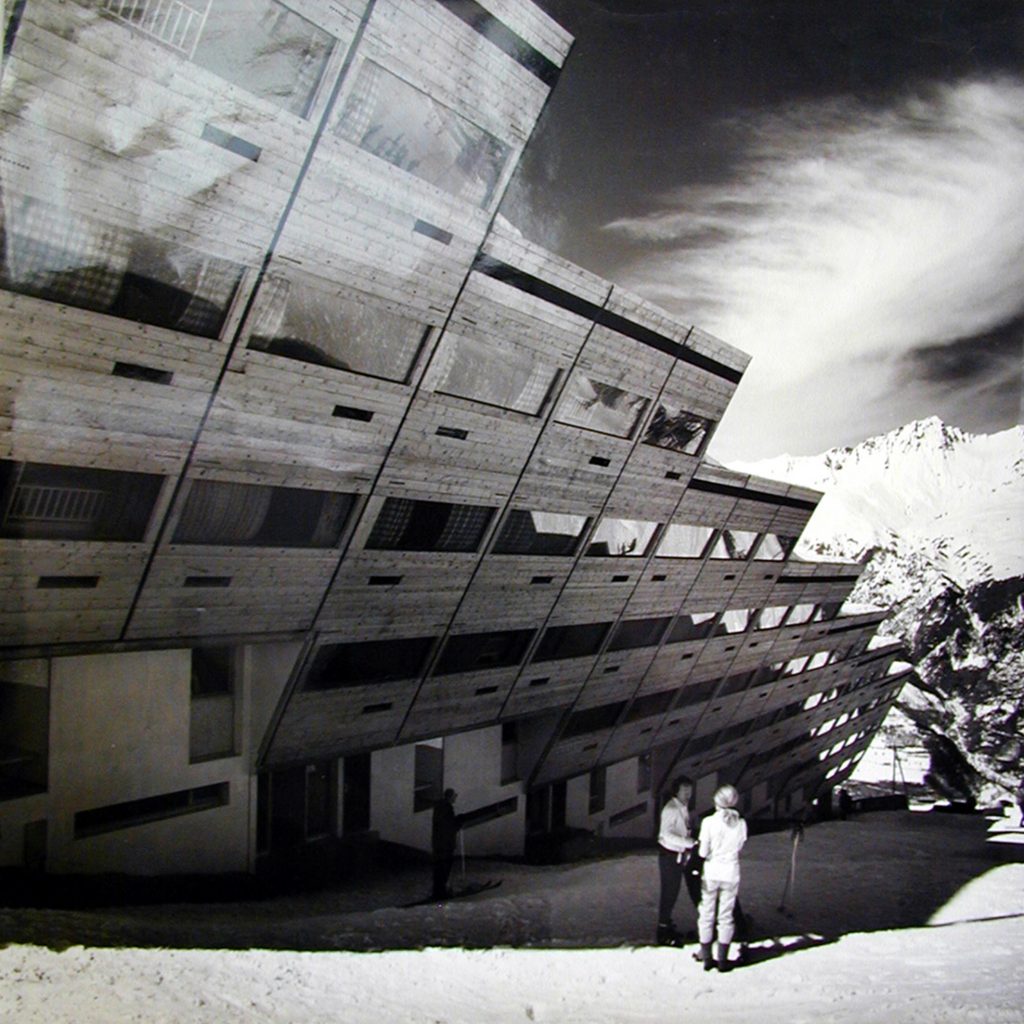
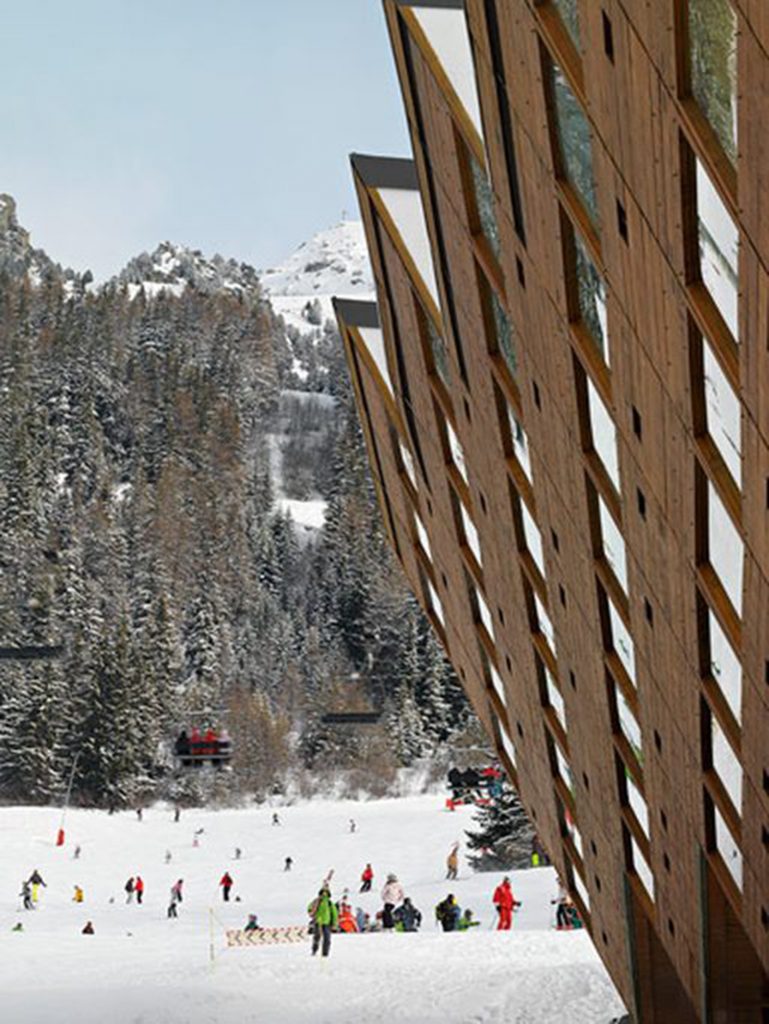
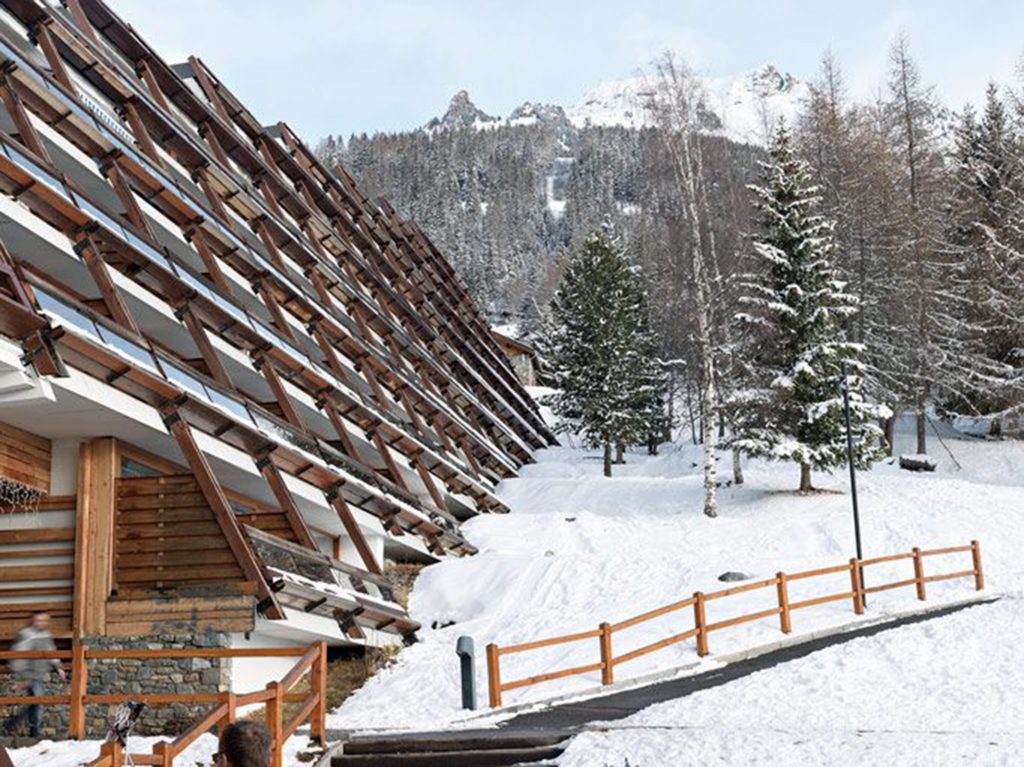

Arc 1600. La Cascade, Aprtment. Région Rhône-Alpes 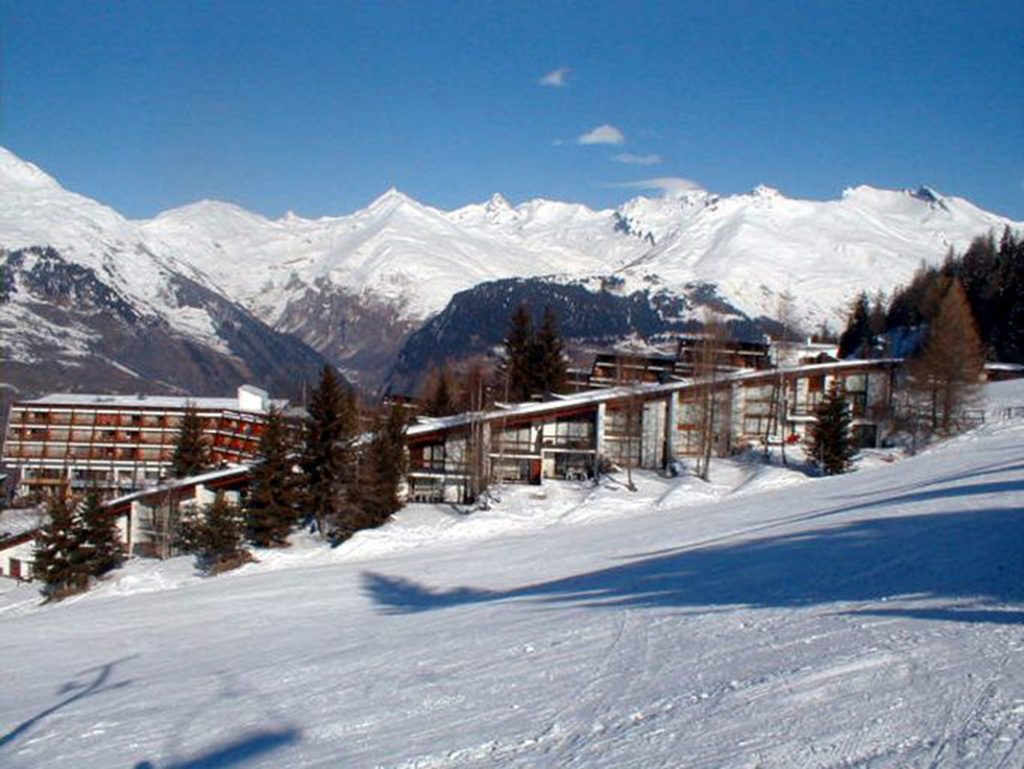
Arc 1600. La Rive, View. Région Rhône-Alpes 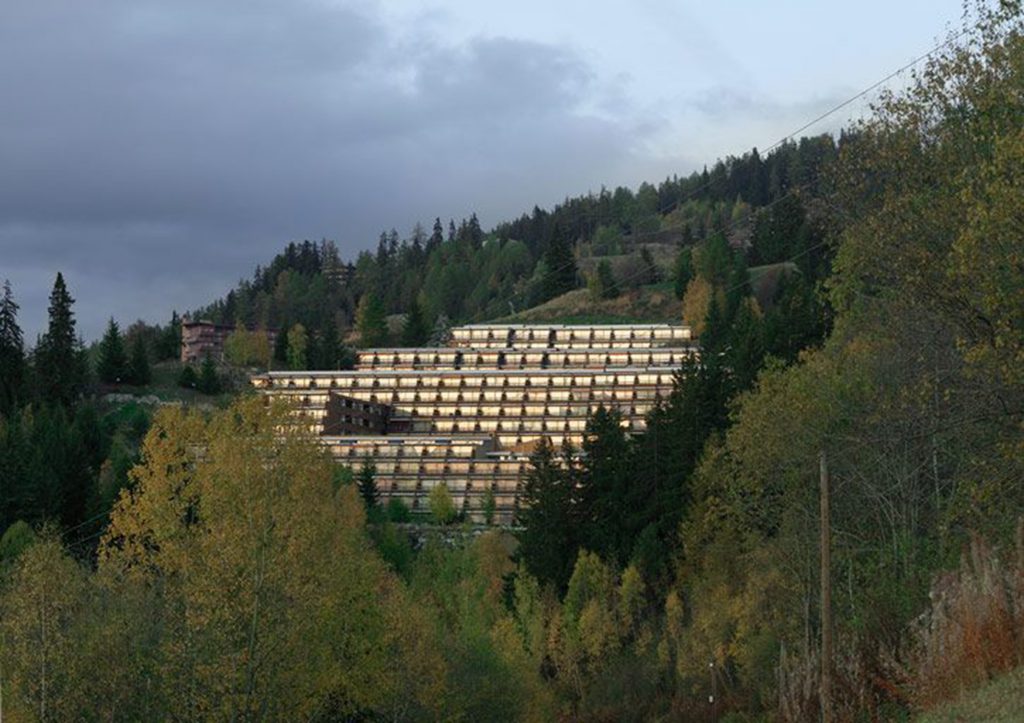
Arc 1600. Versant Sud, View. Région Rhône-Alpes 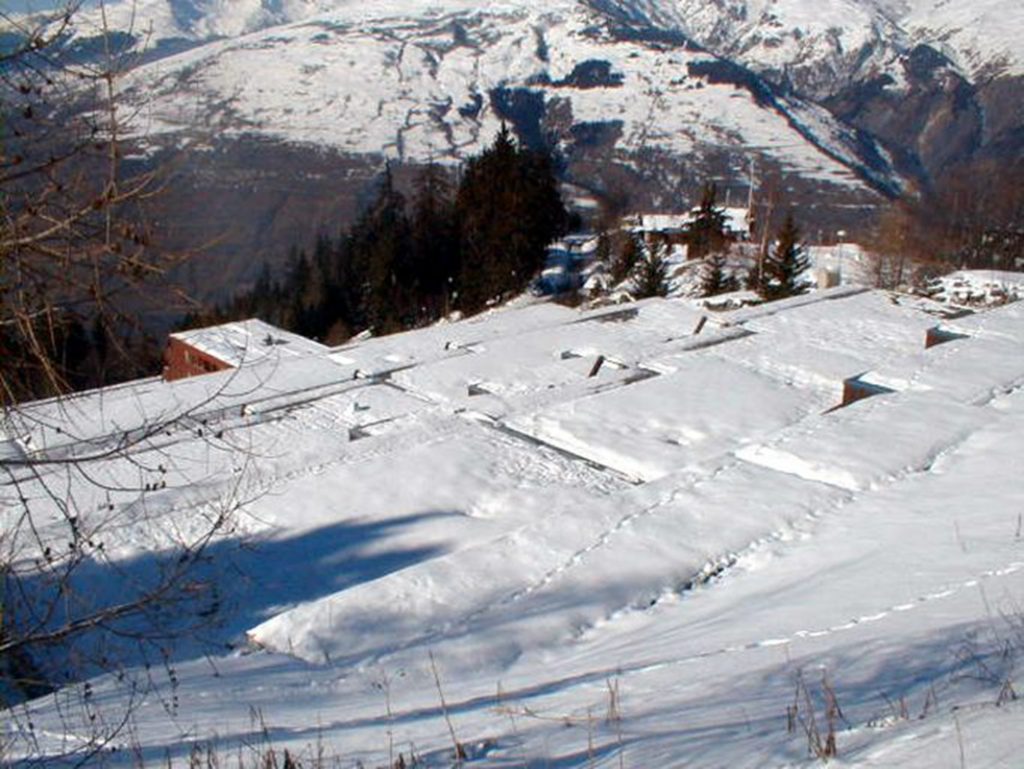
Arc 1600. Versant Sud, View of the Rooftops. Région Rhône-Alpes 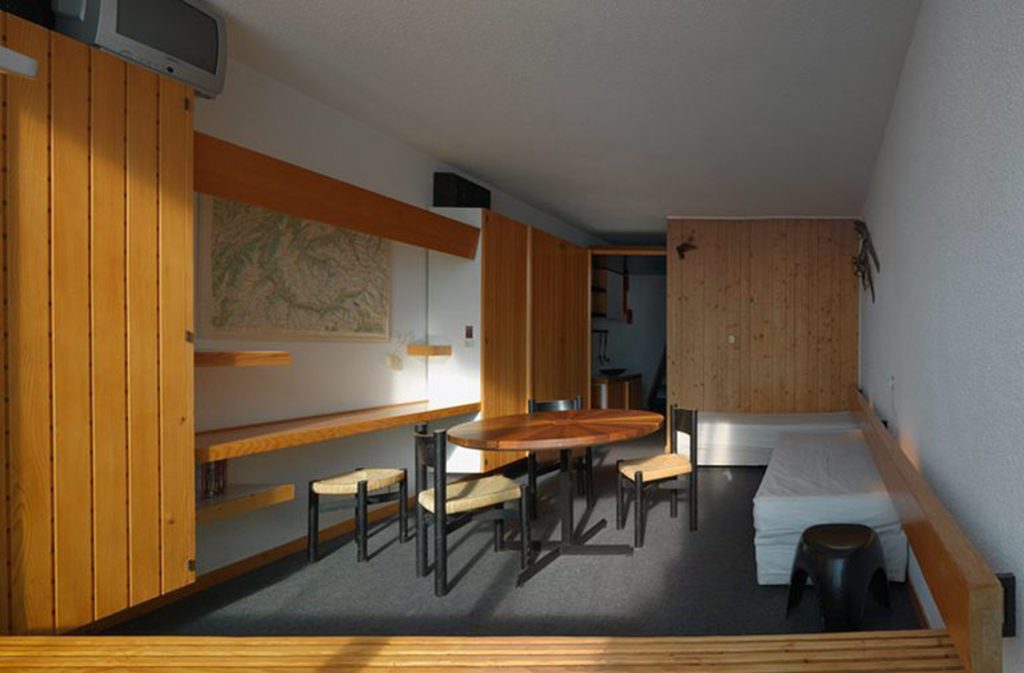
Arc 1600. Versant Sud, Apartment. Région Rhône-Alpes 
Arc 1600. Versant Sud, Balcony. Région Rhône-Alpes
Due to financial reasons, Arc 1800 was thought to provide apart-hotel accommodation for an international clientele. Located about 100 meters above the first village, following the 1700-meter contour line,the new integrated resort Arc 1800 was built. Its development was challenging because of the tight scheduleand the number of accommodation to be achieved, a total of 18000 people. Among other things Perriand designed the apartments’ layouts for Les Lauziers (1975) and Les Mirantis (1984-1985).
Por razones económicas, Arc 1800 fue pensado para ofrecer alojamiento tipo aparthotel a una clientela internacional. El poblado se sitúa 100 metros por encima del primero, siguiendo la curva de nivel 1700. Su proyección y construcción presentó un gran reto debido al limitado tiempo disponible y al elevado número de camas requerido, para un total de 18000 inquilinos. Entre otras cosas Perriand diseñó los apartamentos de los inmuebles Les Lauziers (1975) y Les Mirantis (1984-1985).
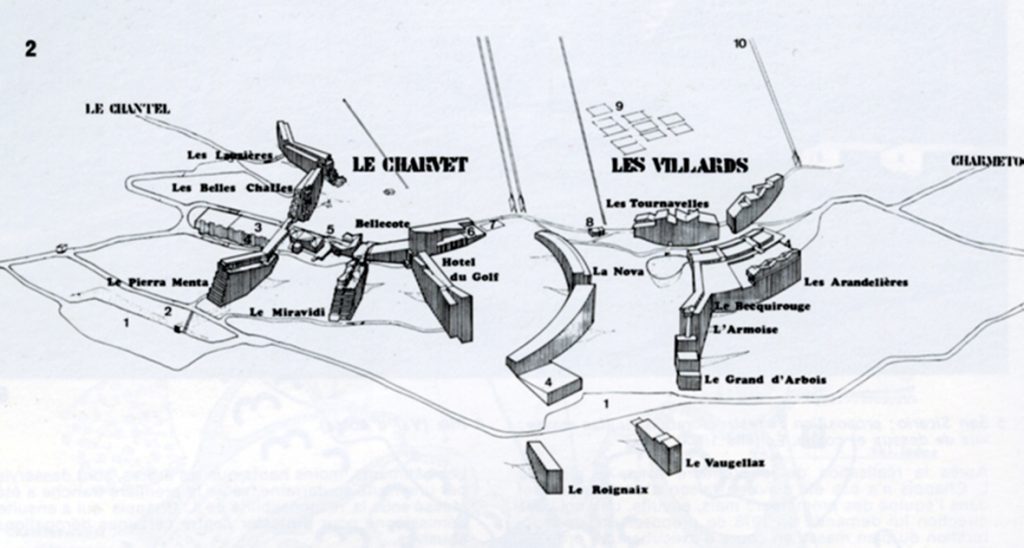
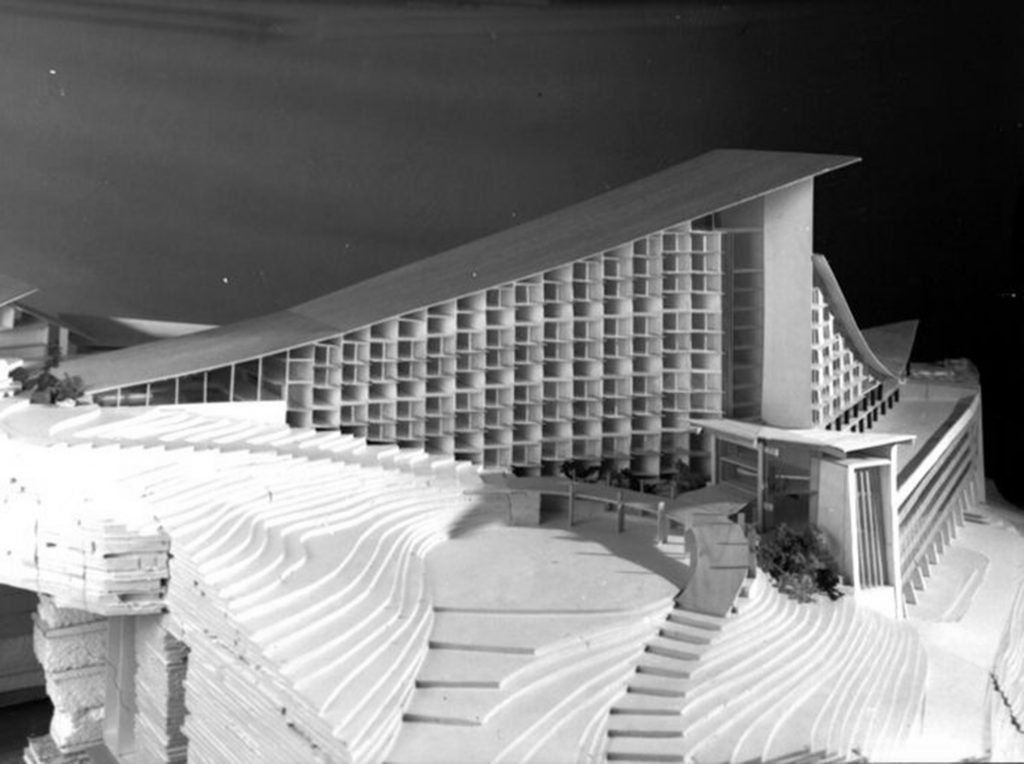
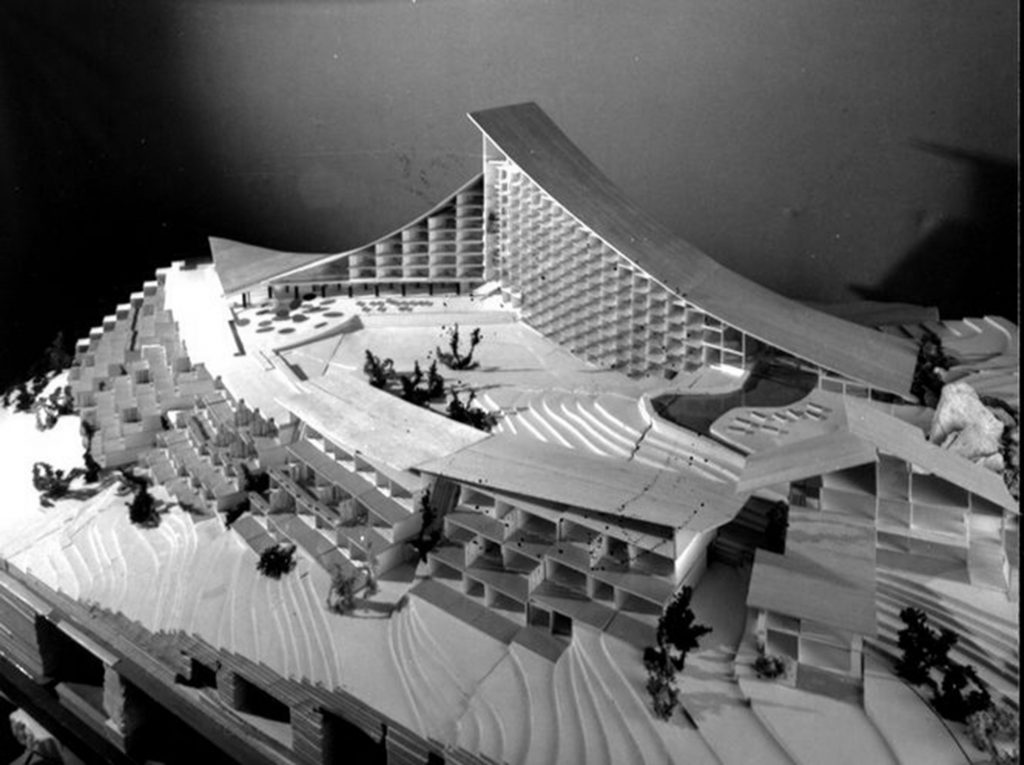
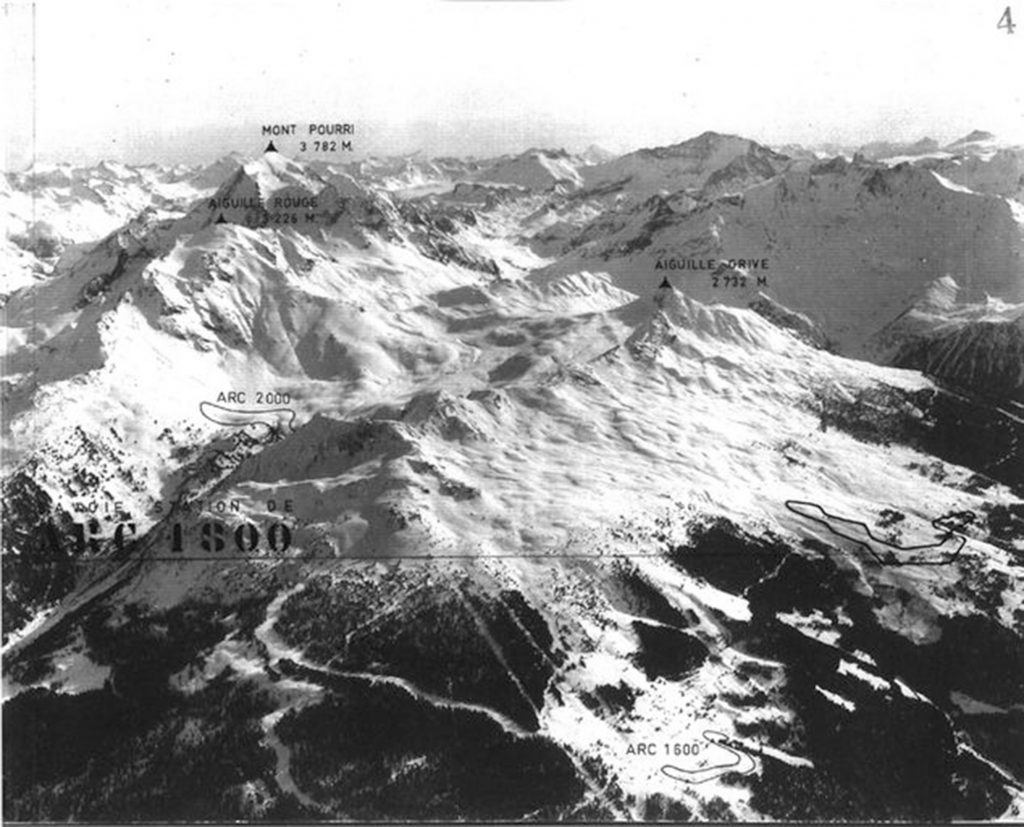
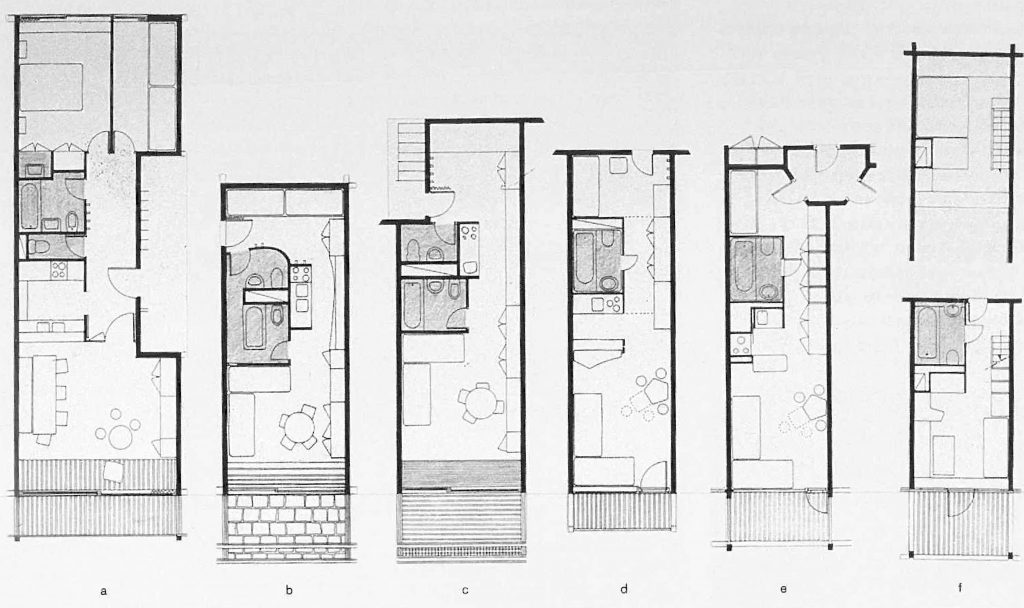
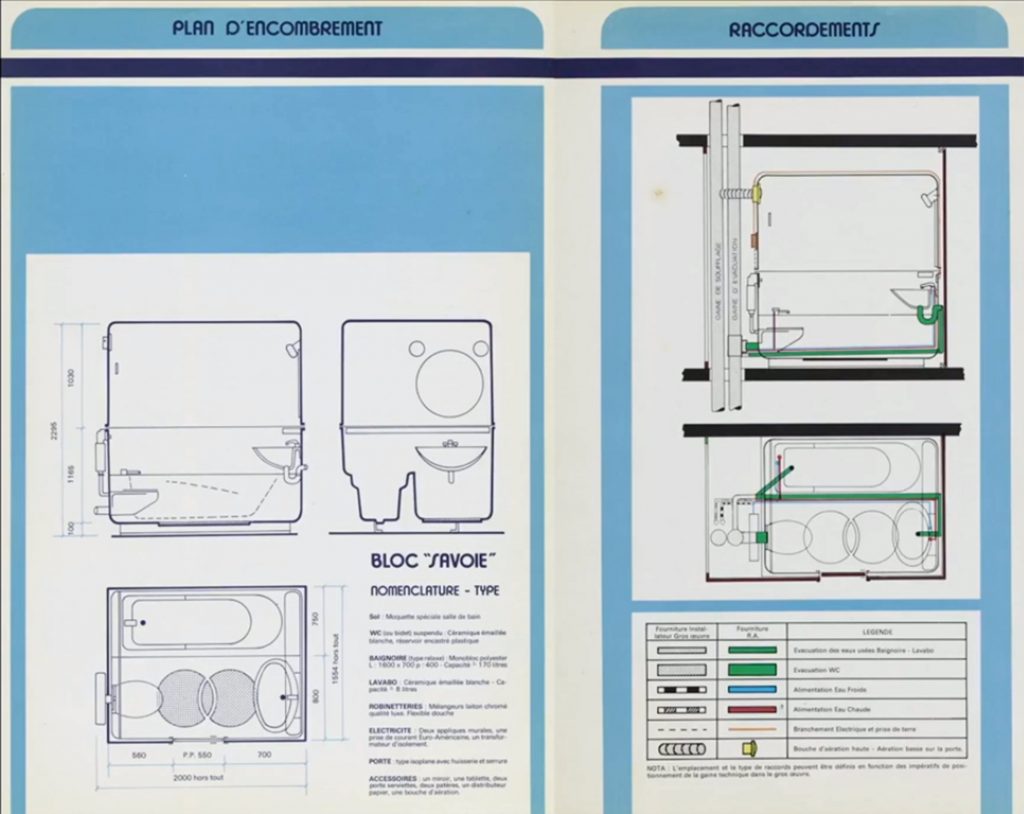
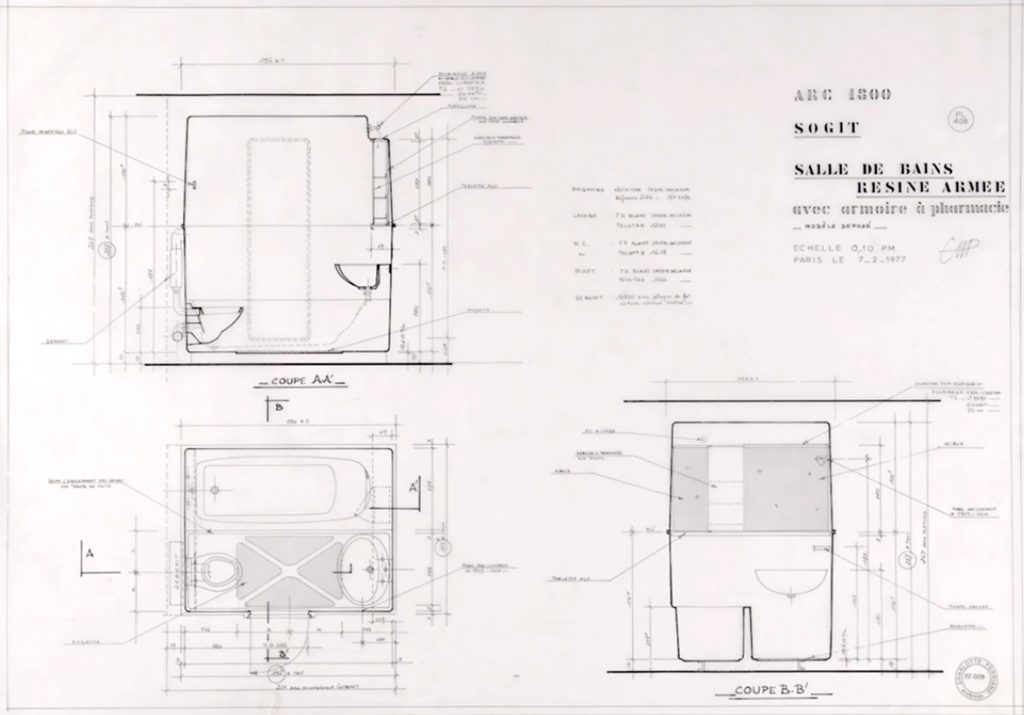
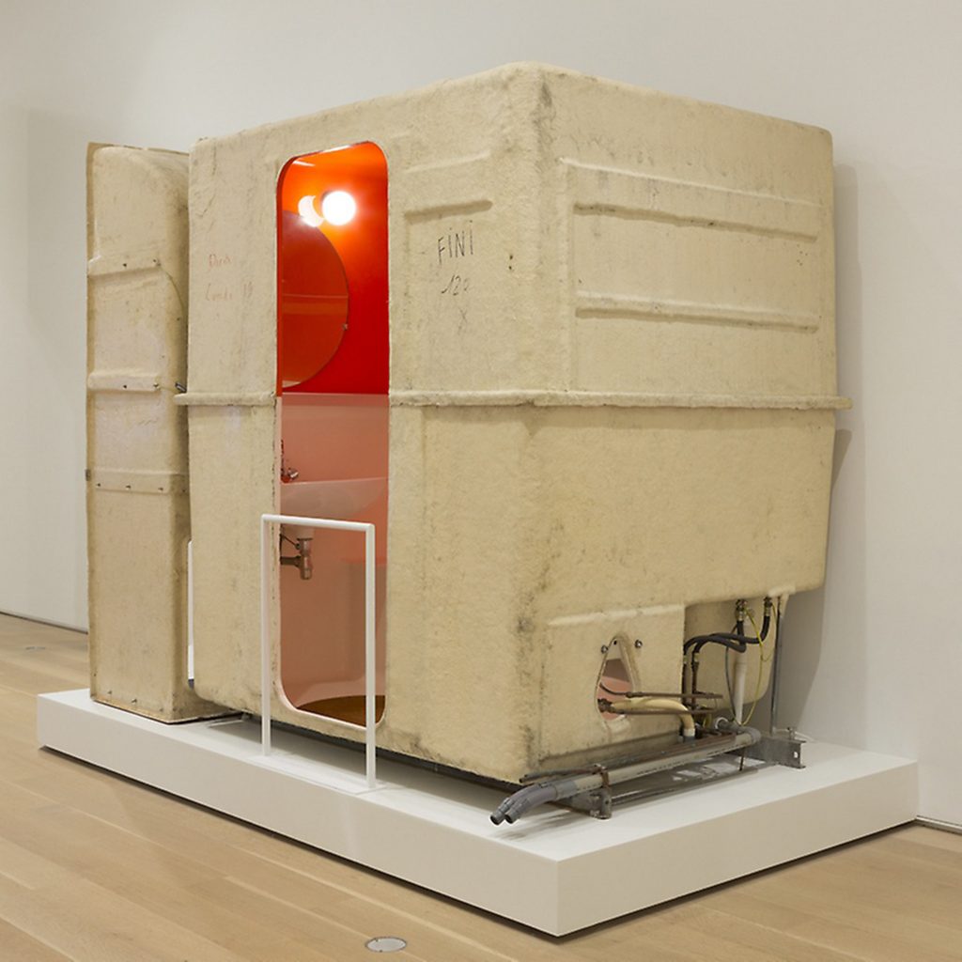
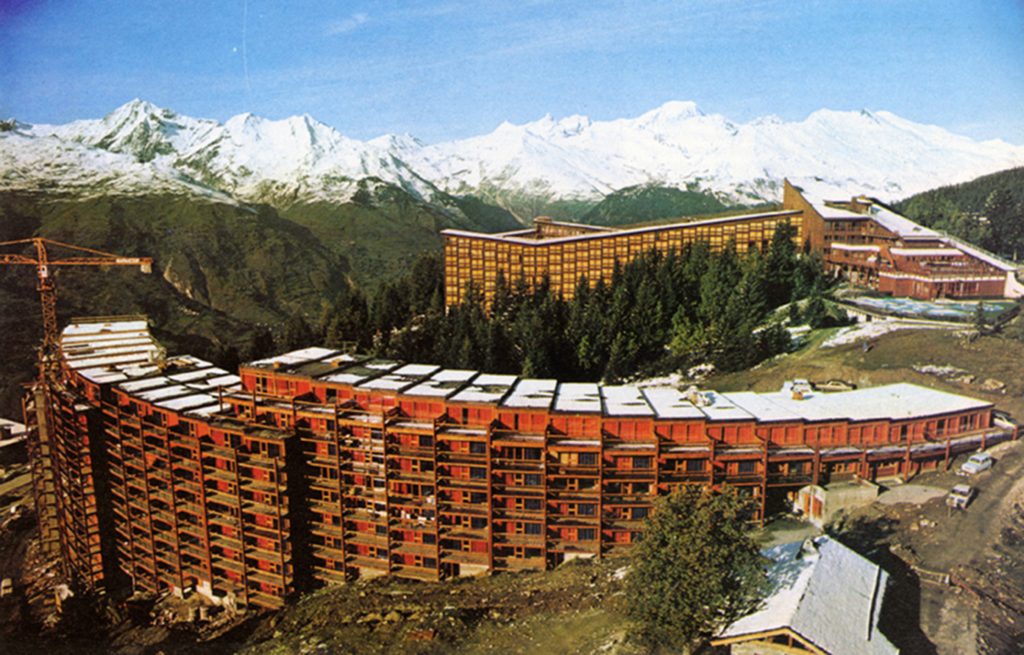
Arc 1800. View of the Hôtel du Golf (back) and La Nova. Centre d’archives d’architecture du xxe siècle, fonds DAU 
Arc 1800. Le Pierra Menta. Atelier d’Architecture en Montagne, Charlotte Perriand, Roger Boulet, Bernard Taillefer, 1976. Adagp, Paris 2009 
26. Menta. Rooftop 
Arc 1800. Residence Les Mirantis, Apartment by Charlote Perriand 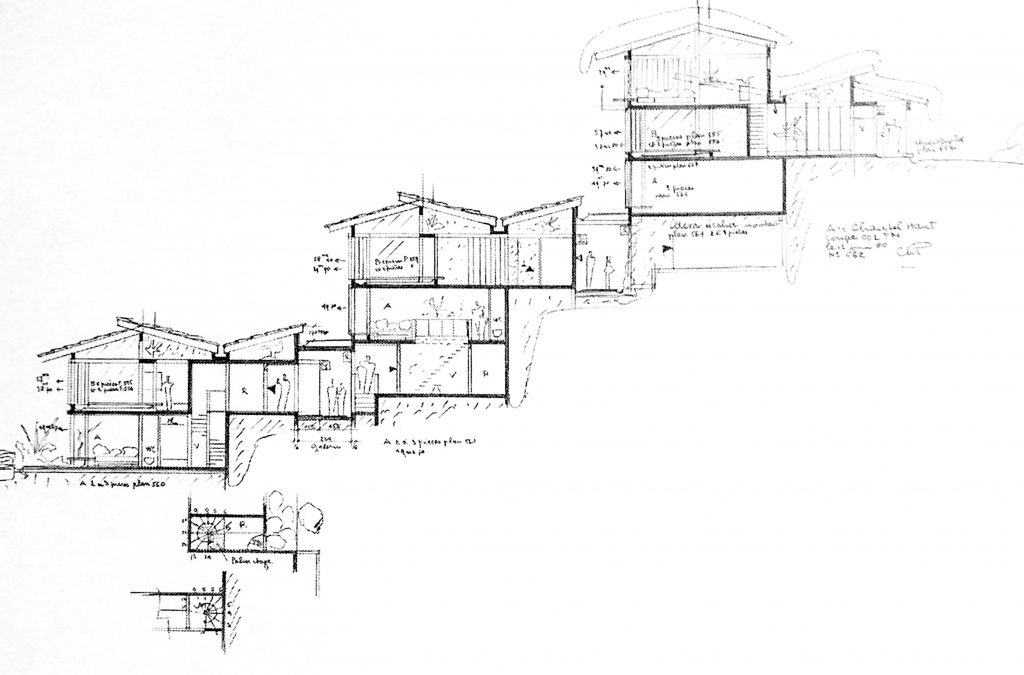
Arc 1800. Project du Chantel Haut, 1980. Charlotte Perriand and Gaston Regariaz 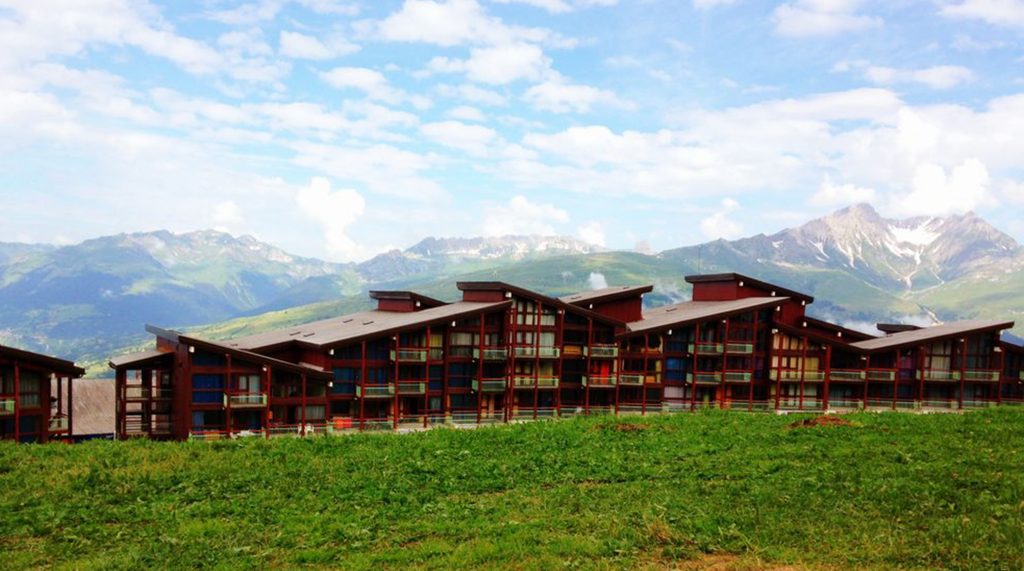
Arc 1800. Chantel Haut. View
The last village, Arc 2000, is located a 20-minute drive from Arc 1600.The first building to be erected was the Residence du Varet in 1978, followed by the hotel Aiguille Rouge, which was finished in 1982. It was designed by Bernard Taillefer, being Perriand in charge of the apartments’ layouts once more. In this occasion the architect presented the idea of the ‘double room’, offering the possibility of twining two rooms together by introducing a shared entrance hall, accessible off the corridor.
El ultimo poblado, Arc 2000, está situado a 20 minutos en autobús desde Arc 1600. El primer edificio que se levantó fue la Residencia de Varet en 1978, seuido por el hotel Aiguille Rouge, completado en 1982. Bernard Taillefer lo proyectó, encargándose nuevamente de los apartamentos Perriand. En esta ocasión la arquitecta introdujo la idea de la “habitación doble”, que ofrece la posibilidad de unir dos células por medio de un recibidor al que se accede desde el corredor.
Having worked Perriand on the interior design and the furnish of the apartments, one can understand the evolution of the architect´s ideas through the evolution of the layouts. Although being very similar in shape and configuration, the introduction of the prefabricated bathroom in the Arc 1800, followed by the prefabricated kitchen unit, allowed for a better utilization of the space and a more efficient construction. The prefabricated units were ensembled on the ground and raised by cranes enabling them to complete up to 7apartments per day.
Comparando las plantas de los apartamentos se puede entender la evolución de las ideas de la arquitecta. Aunque todas ellas son muy similares, la introducción de la célula de baño prefabricado en el proyecto de Arc 1800, seguido de la cocina prefabricada, facilitando una mejor utilización del espacio y una mayor rapidez en la construcción. Estas células se ensamblaban en el suelo y eran elevadas con grúas permitiéndoles completar hasta 7 apartamentos por día.

Regarding the fitting-out, the Arc Mobilier company was created with the idea of providing a cost effective and standardized production of furniture for the buildings. In addition to the prefabricated kitchen and bathroom units, among Perriand´s designs for Les Arc are also stools, chairs, tables, screens, lights and cupboards. Furthermore, her desire was to open an Arc Mobilier shop to offer a more exclusive collection of objects to the public. The first shop was opened in Arc 1600 in 1971.
Para facilitar el amueblamiento del conjunto y mantener una coherencia estética se creó la compañía Arc Mobilier. Junto a la cocina y baño prefabricados, Perriand diseñó otros muchos muebles para Les Arcs, entre los que se encuentran taburetes, sillas, mesas, biombos, luminarias y armarios. Más aún, su deseo era montar una tienda de mobiliario (Arc Mobilier shop) para ofrecer una linea de objetos más exclusiva. La primera abrió en Arc 1600 en 1971.
Fifty years after the inauguration of the first village, this example of modernist urbanism is alive as ever. For Perriand Les Arcs meant the culmination of her career and the time and space to test and improve ideas. She mastered the ability to link interior spaces with the exterior. She loved the mountains and, through Les Arcs, she contributed to make them accessible to everybody.
Cincuenta años después de la inauguración del primero de sus poblados, Les Arcs está tan vivo como siempre. Este proyecto supuso la culminación de la carrera de Perriand y le dotó con el tiempo y el espacio para probar y seguir mejorando sus ideas. La arquitecta ejecutó con maestría su habilidad para conectar el interior con el exterior. A través de Les Arcs compartió su amor por las montañas haciéndolas accesibles a todo aquel que quiera visitarlas.

Arc 2000. View showing the new Arc 1950 behind 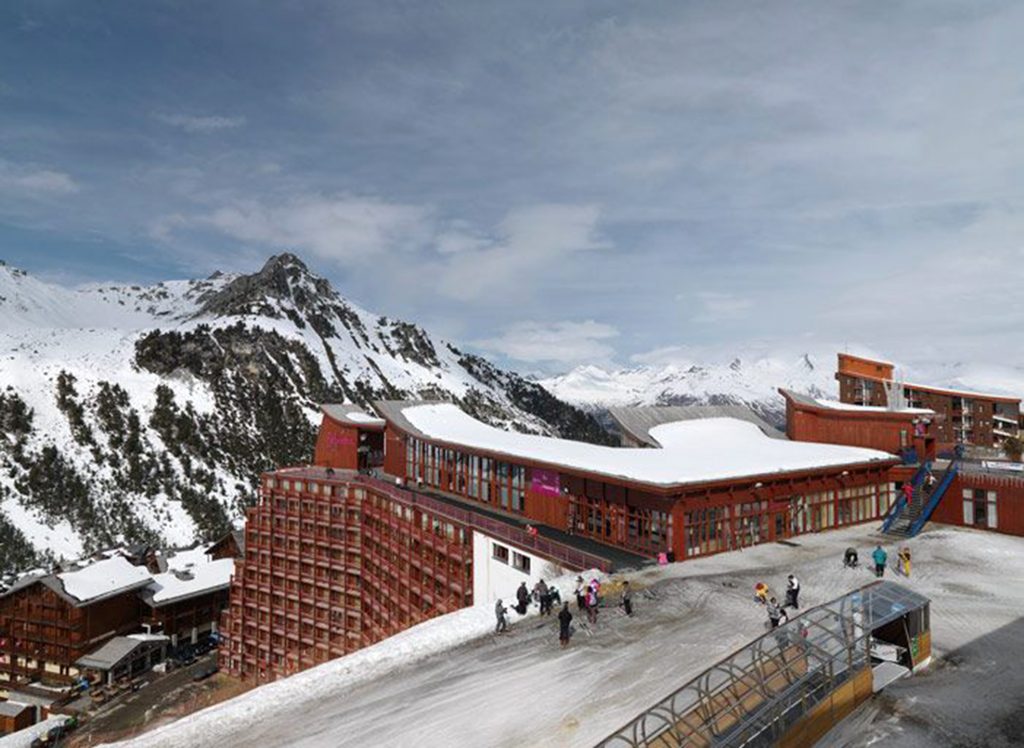
Arc 2000. Aiguille Rouge, View. Région Rhône-Alpes 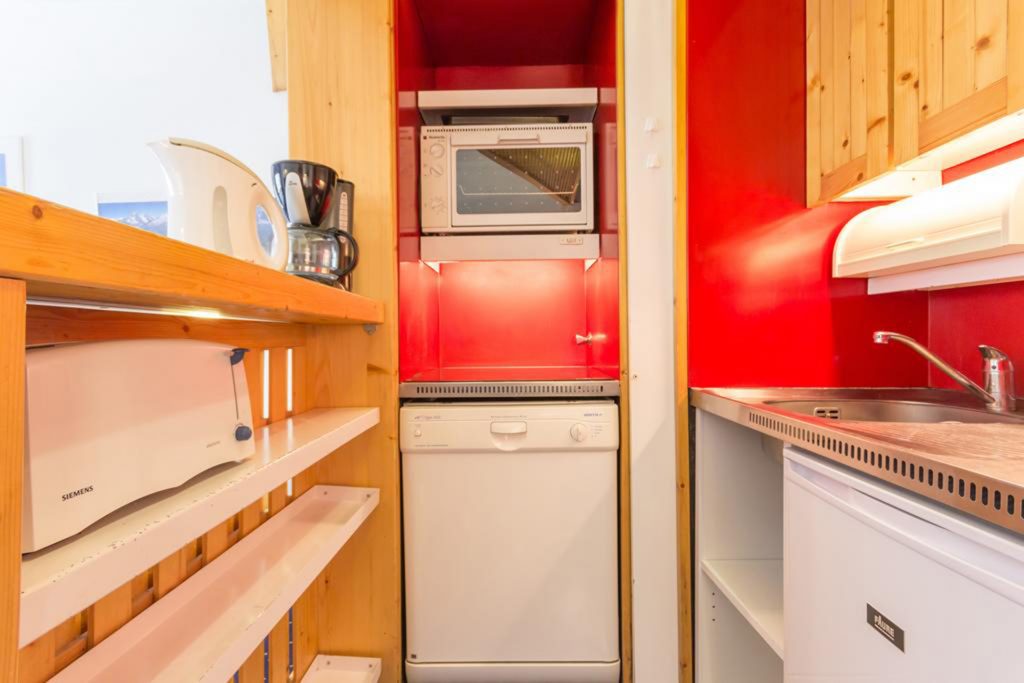
Arc 2000. Aiguille Rouge, View of the prefabricated kitchen. Région Rhône-Alpes 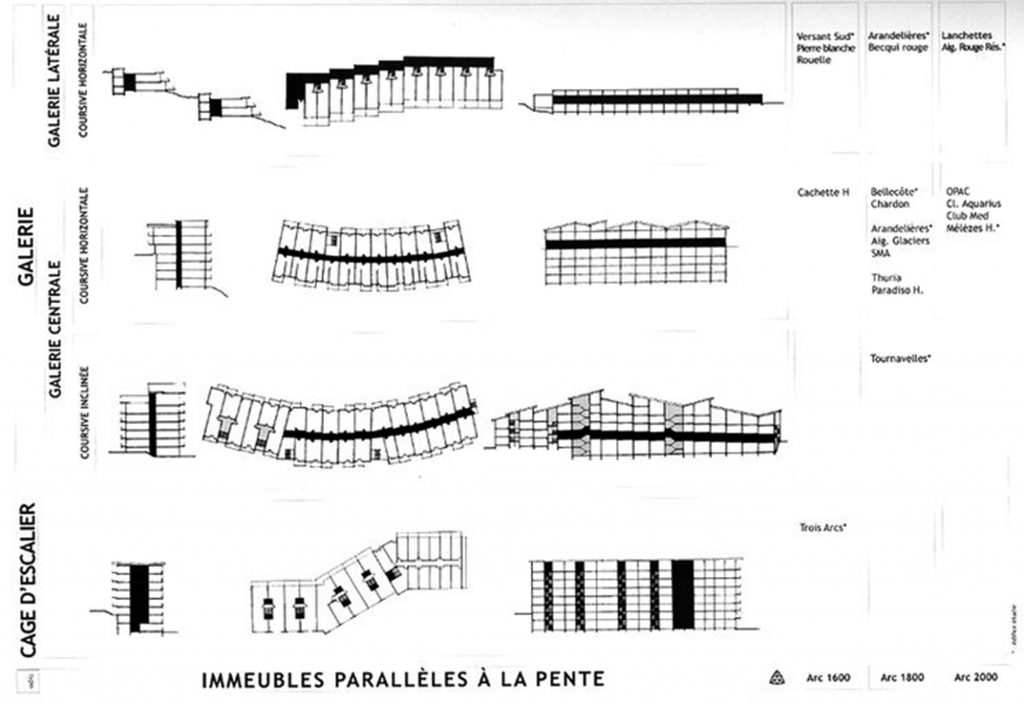
Typology A: buildings parallel to the slope. Diagram by Jean Francoise & Lyon Caen 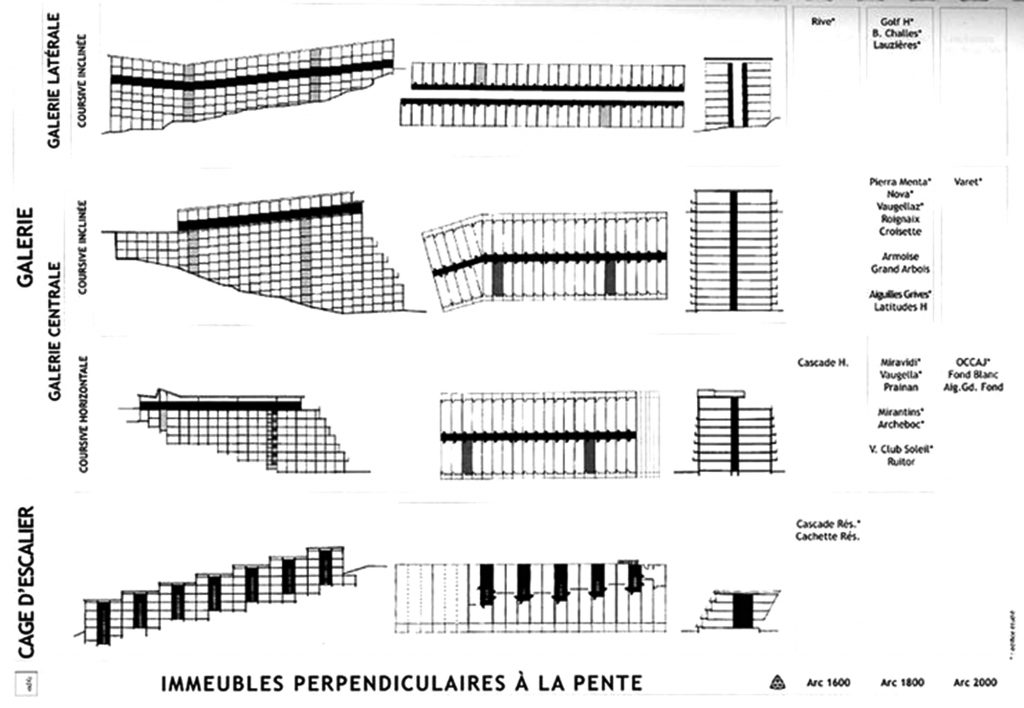
35. Typology B: buildings perpendicular to the slope. Diagram by Jean Francoise & Lyon Caen 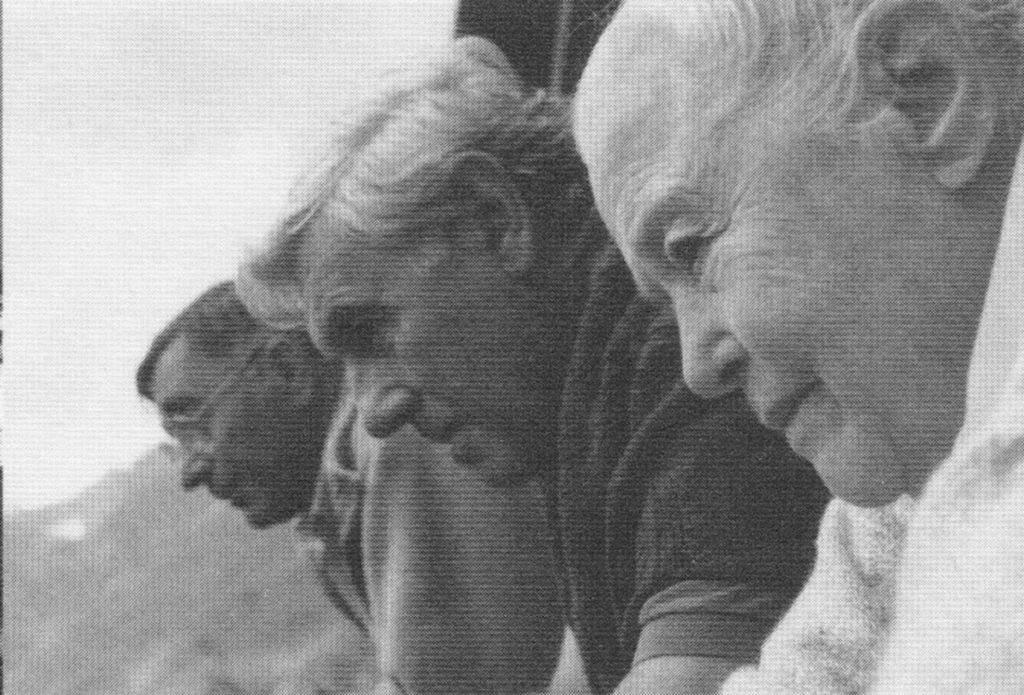
36. Gaston Regairaz, Roger Godino and Charlotte Perriand, 1996. Archives Charlotte Perriand
Bibliography and references:
- Charlotte Perriand. Catalogue Exposition. Centre Pompidou. 2005
- Charlotte Perriand. A live of creation. Charlotte Perriand. 1998
- Charlotte Perriand: an art of living. Mary MacLeod; Roger Aujame. 2003
- https://patrimoine.rhonealpes.fr
