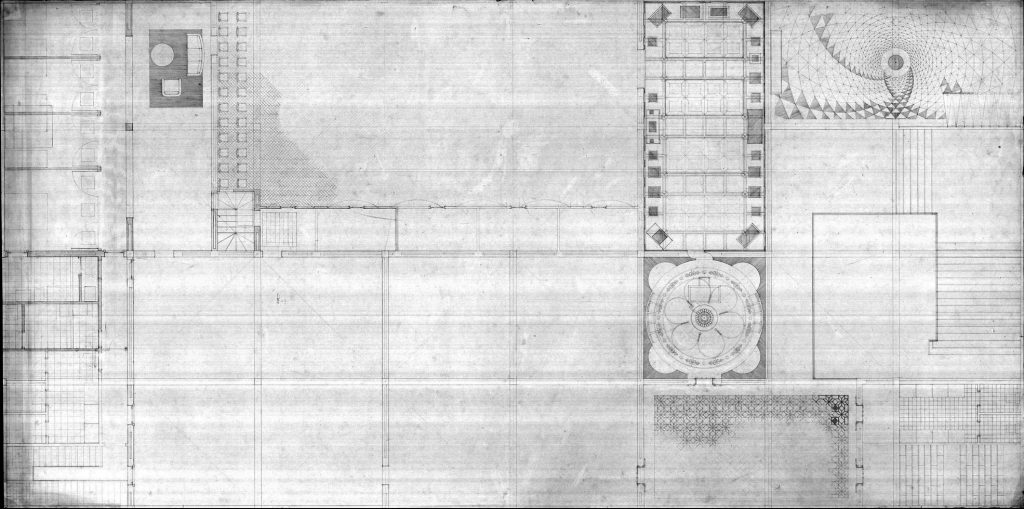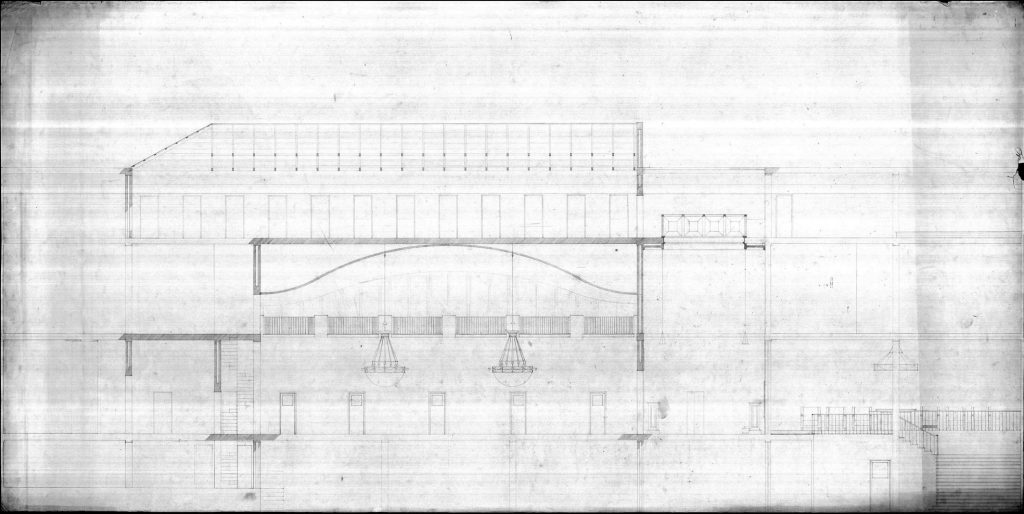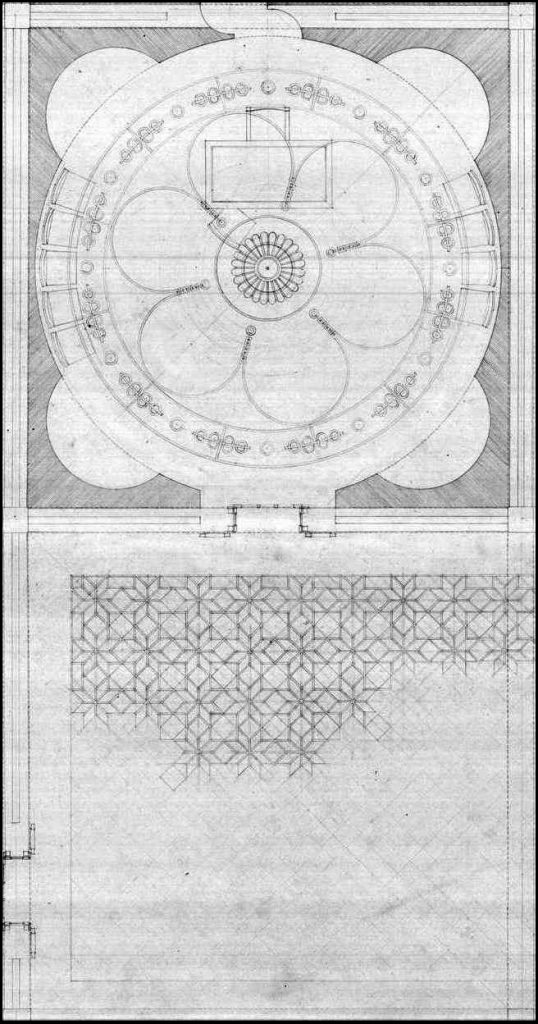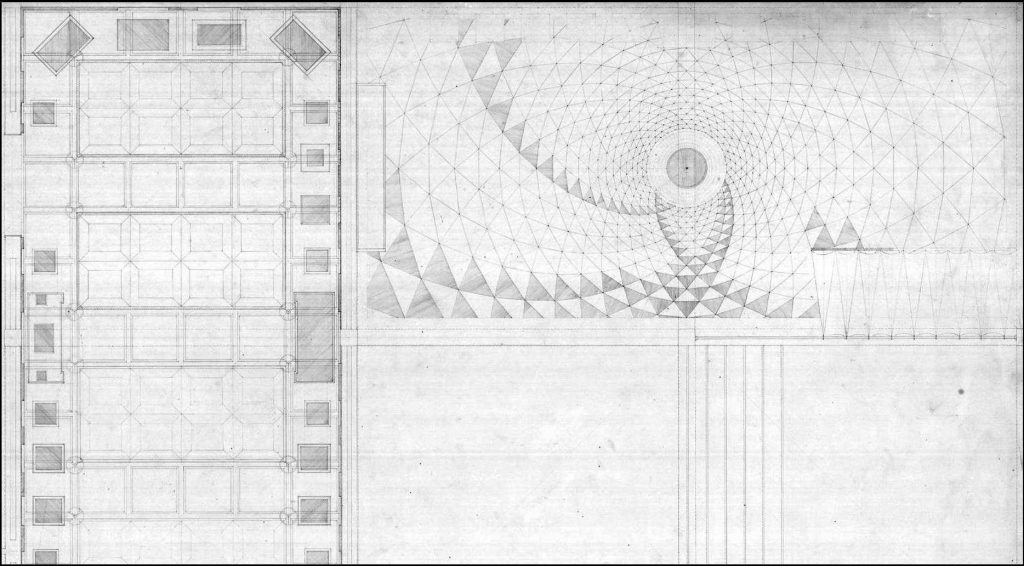Few projects better represent Enric Miralles’ first stance towards architectural drawing than his own final degree project, La Gran Casa (The Large House), which he worked on with Marciá Codinachs and submitted to the Barcelona School of Architecture in 1978. Seven drawings, each about the size of a bed sheet (118.80 × 237.60 cm), define a four-story building in four plans and three sections, and demonstrate a perfect association between the drawn architecture and the paper receiving it. La Gran Casa is a mosaic that, in order to be completely understood, requires a space where the entire planimetric assembly may be viewed at once, a sort of physical construction preliminary to the mental construction of the architecture it represents. It proposes, then, an orbital motion: from spatial arrangement to mental construction and then to built architecture.
Pocos proyectos representan mejor los primeros acercamientos de Enric Miralles hacia el dibujo arquitectónico que su propio proyecto de fin de Carrera: La Gran Casa, en el que trabajó con Marciá Codinachs y presentó en la Escuela Técnica Superior de Arquitectura de Barcelona en 1978. Siete dibujos, cada uno aproximadamente del tamaño de una sábana (118,80 × 237,60 cm), definen un edificio de cuatro alturas mediante cuatro dibujos en planta y tres secciones, y demuestran una asociación perfecta entre la arquitectura dibujada y el papel que la recibe. La Gran Casa es un mosaico que, para ser entendido en su totalidad, requiere un espacio donde se pueda contemplar de una vez todo el conjunto planimétrico, una suerte de construcción física previa a la construcción mental de la arquitectura que representa. Propone, entonces, un movimiento orbital: de la disposición espacial a la construcción mental y luego a la arquitectura construida.
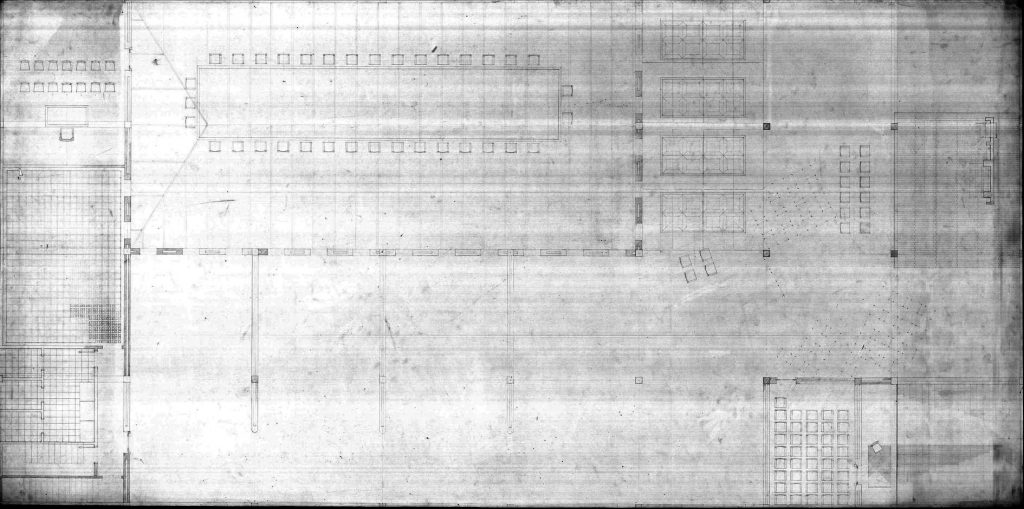
The choice of Canson paper, which is heavy and thick, combined with a hard lead (up to 7H), reveals a taste for extreme precision and skill, to the extent that it’s difficult even to see the lines. Rather than receiving the graphite mark, the paper has recorded short incisions that allow no ambiguity in the geometry, nor any smudges in the results. The 1/20 scale of representation makes it possible to include construction details in the general projection, plan and section views, while the projection mechanism, in which fragments of floors and ceilings are equally included in the same plan view, lends itself to changing and personalising the most elementary rules of descriptive geometry. The interior finishes and fittings are partially drawn over a limited range, showing just enough to make the extrapolation of their larger patterns possible.
La elección del papel Canson, que es pesado y grueso, combinado con una mina dura (hasta 7H), revela un gusto por la precisión y habilidad extremas, hasta el punto de que es difícil incluso ver las líneas. En lugar de recibir la marca de grafito, el papel ha registrado pequeñas incisiones que no permiten ambigüedad en la geometría ni manchas en los resultados. La escala de representación 1/20 permite incluir detalles constructivos en las vistas de proyección general, en planta y en sección, mientras que el mecanismo de proyección, en el que fragmentos de pisos y techos se incluyen igualmente en la misma vista en planta, se presta a cambios y personalizando las reglas más elementales de la geometría descriptiva. Los acabados y accesorios interiores están parcialmente dibujados en un rango limitado, mostrando lo suficiente para hacer posible la extrapolación de sus patrones más grandes.
Each region of the drawing represents something that qualifies the space in its most singular manner. This is, therefore, not a precise exercise in descriptive geometry, but rather a plan of instructions, an exercise in giving a graphic form to the most crucial information. This is a comprehensive and economical system of representation that includes only those drawings that are strictly necessary to the understanding of the overall design. This principle, whereby the drawing system is transformed depending on the architecture it contains and not vice versa, would accompany Miralles for the rest of his career.
Cada región del dibujo representa algo que califica el espacio en su forma más singular. No se trata, por tanto, de un ejercicio preciso de geometría descriptiva, sino de un plan de instrucciones, de un ejercicio de dar forma gráfica a la información más crucial. Este es un sistema de representación integral y económico que incluye solo aquellos dibujos que son estrictamente necesarios para la comprensión del diseño general. Este principio, por el que el sistema de dibujo se transforma en función de la arquitectura que contiene y no al revés, acompañaría a Miralles durante el resto de su carrera.
Text by Javier Fernández Contreras
Drawings and Text via Drawing Matter.
