The church, the parish hall and the Sigristenhaus were to be built for the rapidly growing district of the lake district of Zollikon on the Zollikerwald. As there was no town centre in this conglomeration of blocks of flats and single-family houses, it was of particular importance to create a real church centre with a traffic-free square that was clearly differentiated from the surrounding area. The close relationship to the surrounding landscape is underlined by the fact that the basic idea of the high, pointed bell tower of the neighbouring churches of Witikon and Zumikon has also been adopted in the Zollikerberg.
La iglesia, el salón parroquial y la Sigristenhaus debían construirse para el distrito de rápido crecimiento del municipio lacustre de Zollikon, sobre el Zollikerwald. Dado que en este conglomerado de bloques de pisos y casas unifamiliares no existía un centro urbano, era de especial importancia la creación de un verdadero nucleo eclesiástico con una plaza apartada del tráfico y claramente diferenciada del entorno. La estrecha relación con el paisaje circundante queda subrayada por el hecho de que la idea básica del campanario elevado y puntiagudo de las iglesias vecinas de Witikon y Zumikon también se ha adoptado en el Zollikerberg.
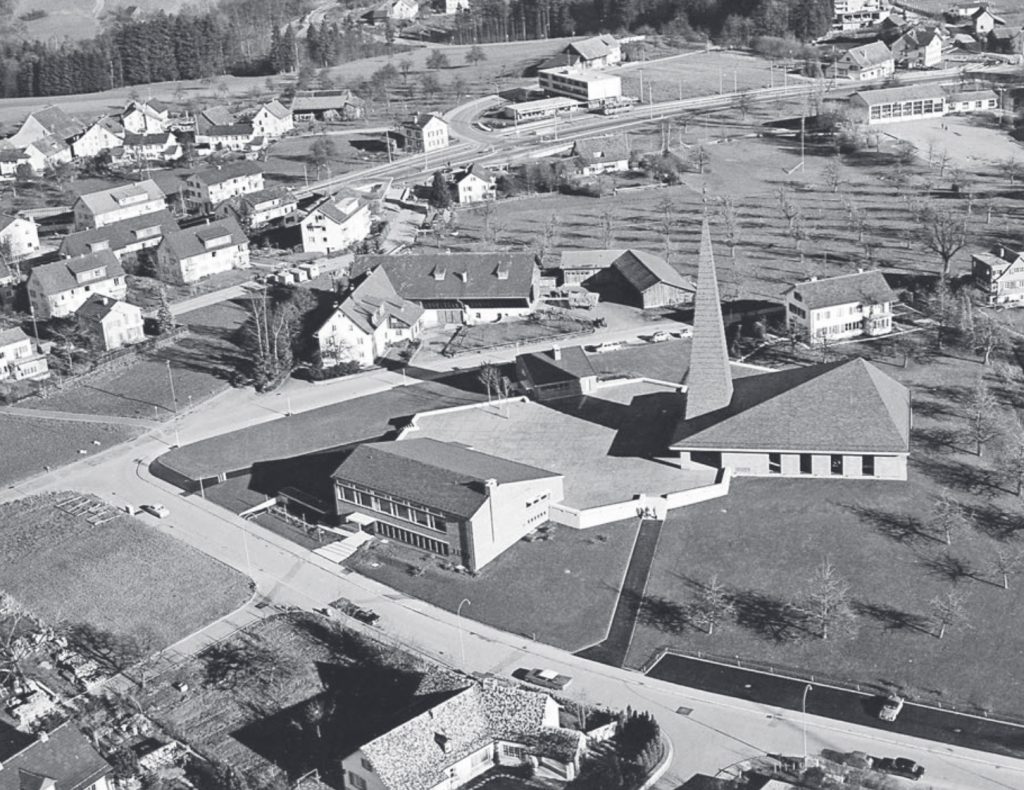
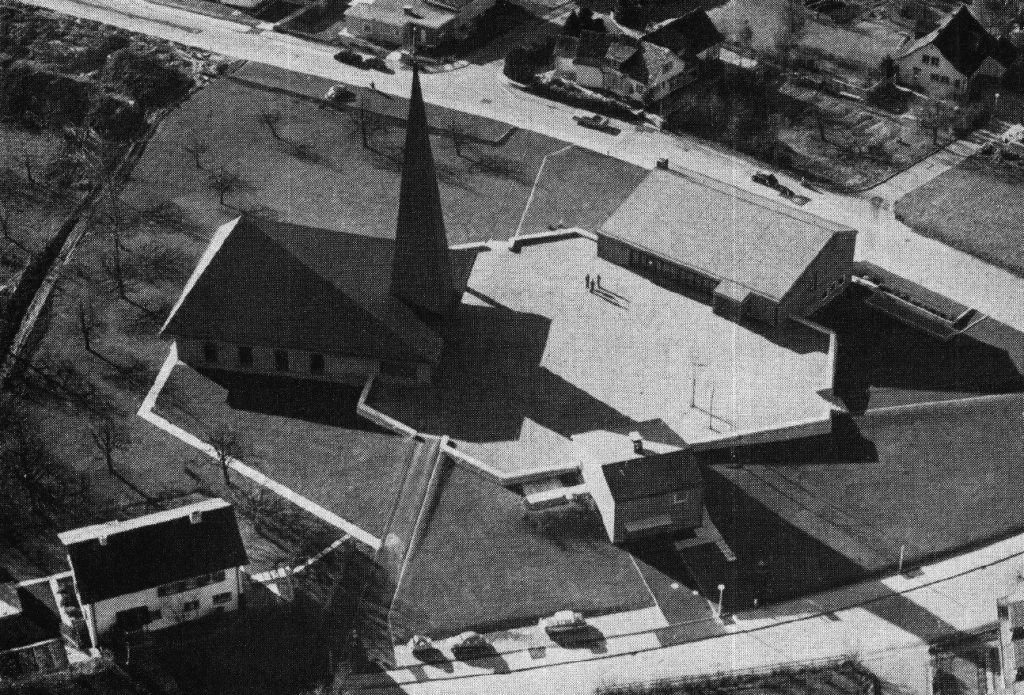
The bell tower rises from the roof of the church, which is covered with natural slate. Its lamellar roof allows the sound of the four-part carillon to escape unhindered. The dominant position of the church on the square is accentuated by the fact that the tower rises directly above the entrance section, which is marked by a bronze door by the sculptor Robert Lienhard. The interior of the church is defined by the square shape of its ground plan, the low walls that surround it and the high asymmetrical roof of the marquee that hovers over a slit of light. At the back of the congregation, the tiers are arranged as an extension of the nave and for the placement of the choir and instrumentalists. The fixed benches in the nave seat 330 people, the emergency benches seat another 100, and the chairs in the galleries can seat 120 visitors. The interior, with its simple forms and simple materials (brick, dark clinker floor, fir wood for the ceiling and pews, oak wood for the gallery, pulpit and communion table), is intended to emphasise the function of a Protestant preaching church and to encourage devotion and recollection. This will also be served by the sober coloured stained glass windows planned for the eight windows of the church, for which a competition is currently being held. The 50 cm long reddish-brown special bricks from the Paradies brickworks have been left rough inside and out, and were also used for the relief on the front wall, which was designed in cooperation with Robert Lienhard. In the semi-basement of the church are the parish cloakroom and the baptismal font.
El campanario se eleva desde el tejado de la iglesia, cubierto de pizarra natural. Su cubierta laminar deja escapar sin obstáculos el sonido del carillón a cuatro voces. La posición dominante de la iglesia en la plaza se ve acentuada por el hecho de que la torre se eleva directamente sobre la sección de entrada, que está marcada por una puerta de bronce obra del escultor Robert Lienhard. El interior de la iglesia se define por la forma cuadrada de su planta, por los bajos muros que la rodean y por el alto techo asimétrico de la carpa que se cierne sobre una rendija de luz. Al fondo de la congregación, las gradas se disponen como prolongación de la nave y para la colocación del coro y los instrumentistas. Los bancos fijos de la nave tienen capacidad para 330 personas, los de emergencia para otras 100 y en las sillas de las galerías pueden sentarse 120 visitantes. El interior, con sus formas sencillas y materiales simples (ladrillo, suelo de clinker oscuro, madera de abeto para el techo y los bancos, madera de roble para la galería, el púlpito y la mesa de comunión), pretende enfatizar la función de iglesia protestante de predicación y fomentar la devoción y el recogimiento. A este propósito servirán también las vidrieras de colores sobrios previstas para las ocho ventanas de la iglesia, para las que actualmente se está convocando un concurso. Los ladrillos especiales de color marrón-rojizo, de 50 cm de largo, procedentes de la fábrica de ladrillos Paradies, se han dejado en bruto por dentro y por fuera, y también se han utilizado para el relieve de la pared frontal, diseñado en colaboración con Robert Lienhard. En el semisótano de la iglesia se encuentran el guardarropa parroquial y la bautismal.
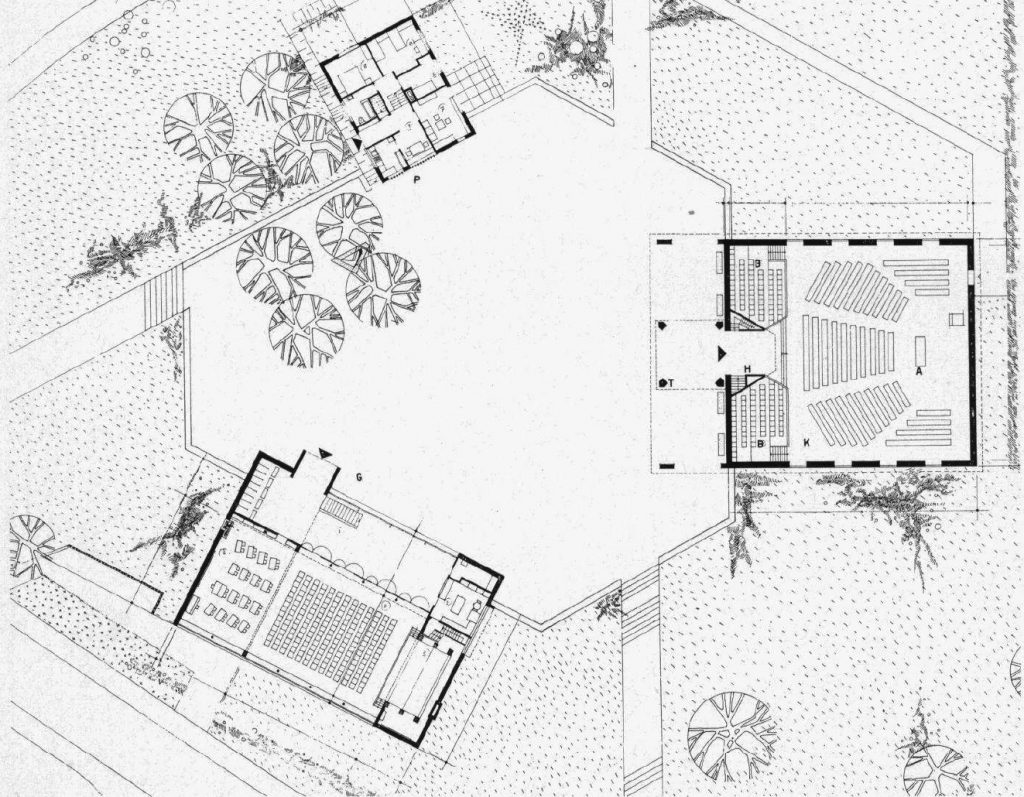
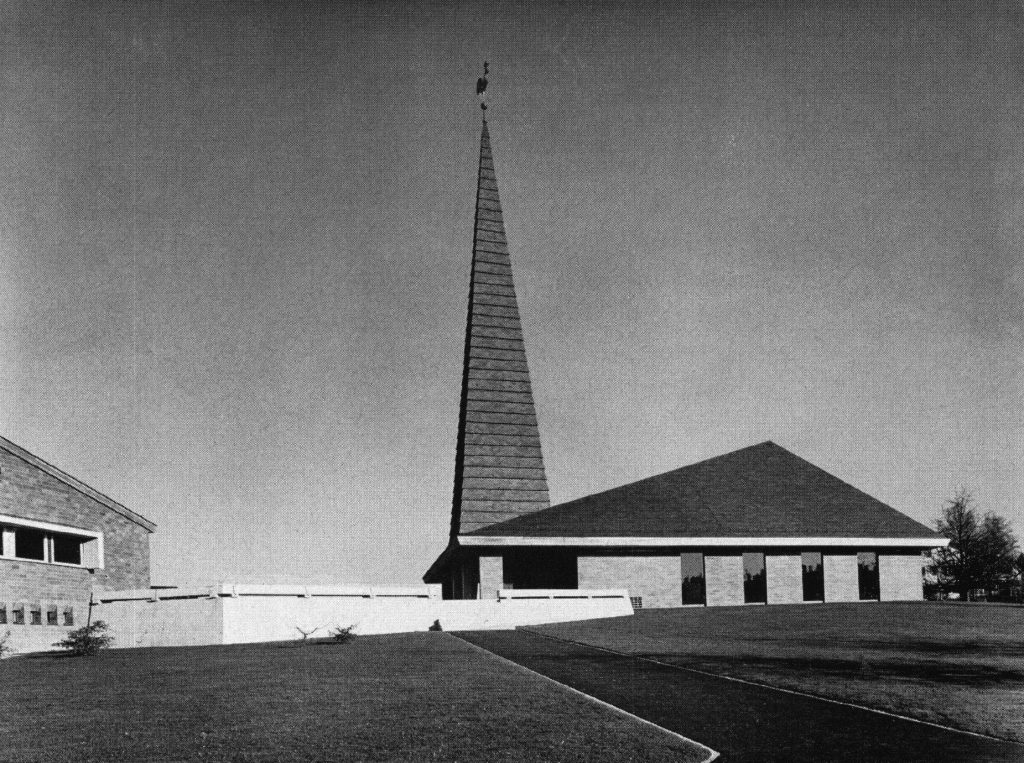
The parish hall can be converted into an assembly hall by lowering a soundproofed partition wall, which provides 350 seats for concerts. The stage is technically well equipped and has spacious dressing rooms. The youth hall has been specially equipped with a large fireplace, youth library and cooking facilities. Since a parsonage had already been built some time ago, the Sigristenhaus forms the third structure of the church centre, enclosing the hexagonal church square. The group of trees planted together with an artistically designed fountain, which has yet to be created, will only in time be able to give the paved square the atmosphere and significance intended for it in the image of the village and in the life of the community.
La sala parroquial puede convertirse en salón de actos bajando un tabique insonorizado, lo que permite disponer de 350 plazas para conciertos. El escenario está técnicamente bien equipado y dispone de amplios vestuarios. La sala de la juventud se ha equipado especialmente con una gran chimenea, biblioteca juvenil e instalaciones para cocinar. Dado que hace tiempo ya se había construido una casa parroquial, la Sigristenhaus constituye la tercera estructura del centro eclesiástico, que encierra la plaza hexagonal de la iglesia. El grupo de árboles plantados junto con una fuente artísticamente diseñada, que aún está por crear, sólo con el tiempo podrán dar a la plaza pavimentada la atmósfera y el significado que se pretenden para ella en la imagen del pueblo y en la vida de la comunidad.
Text by Hans Hubacher, via Das Werk 48, 1961. Translation by Hidden Architecture
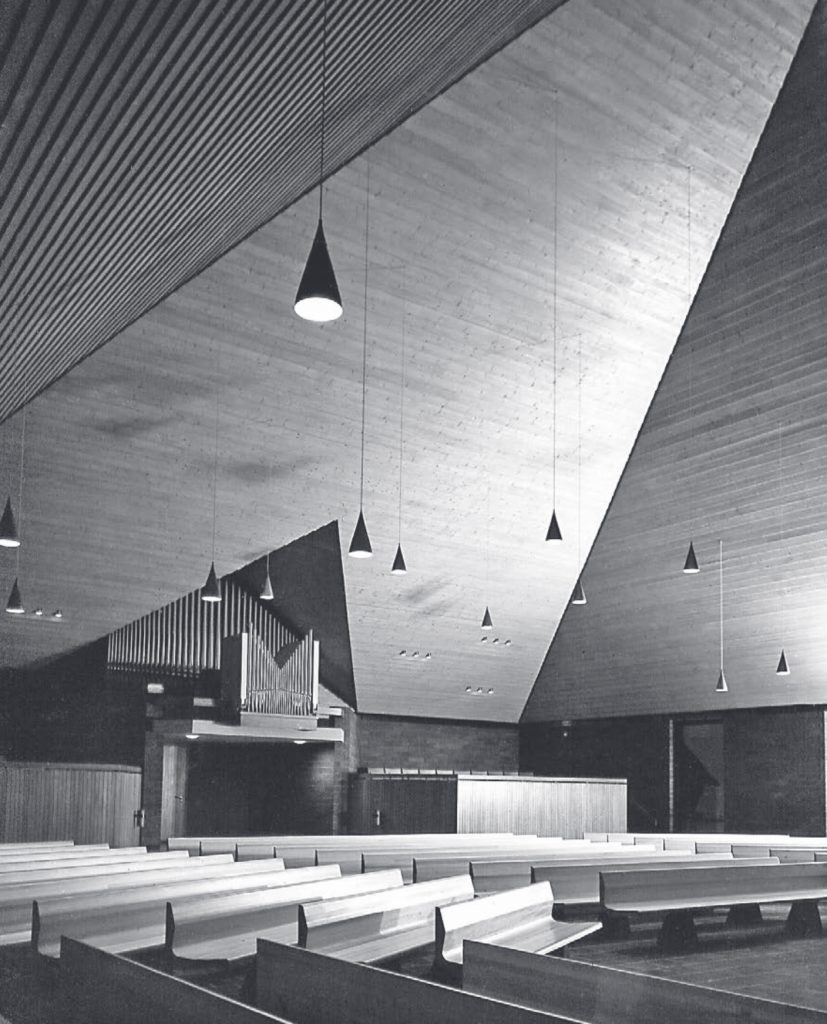


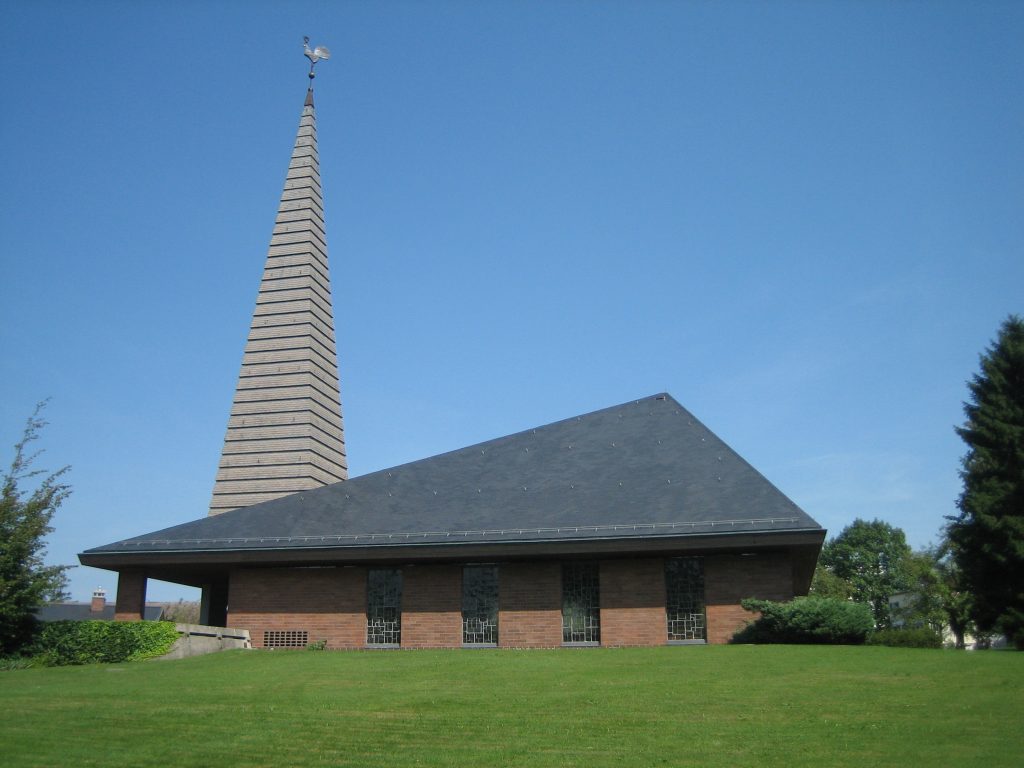
VIA:
Das Werk 48, 1961
Hubacher und Issler Architekten, by Claudia Kuhn
