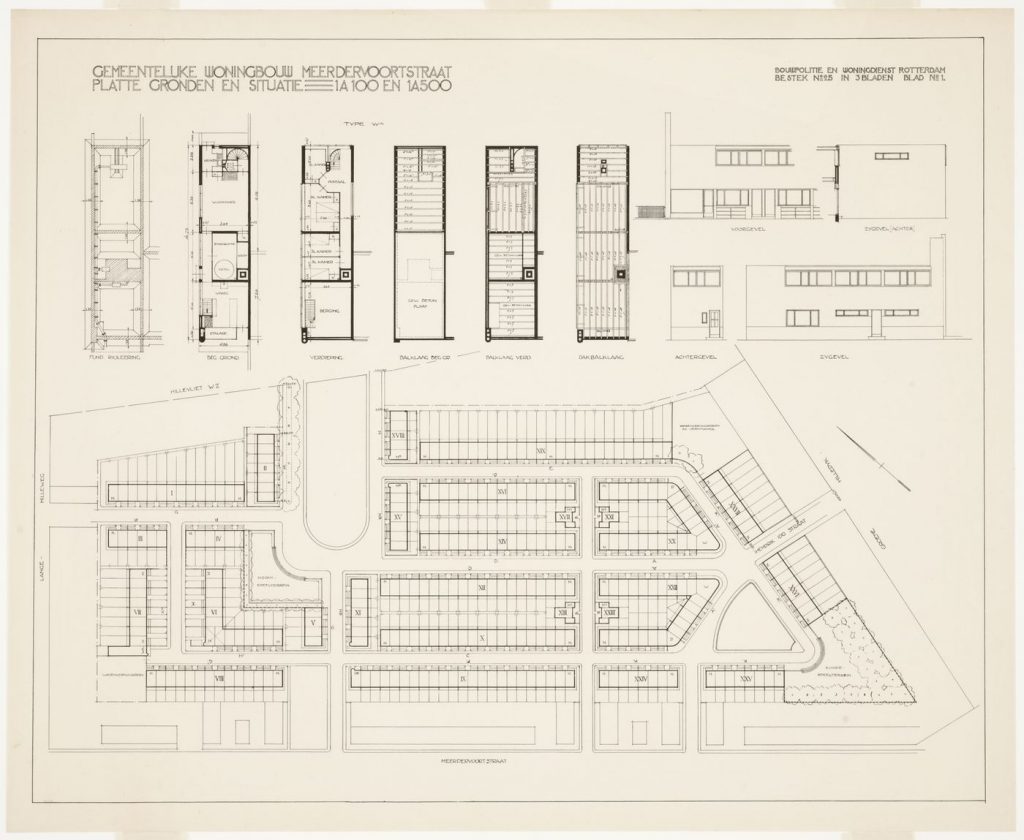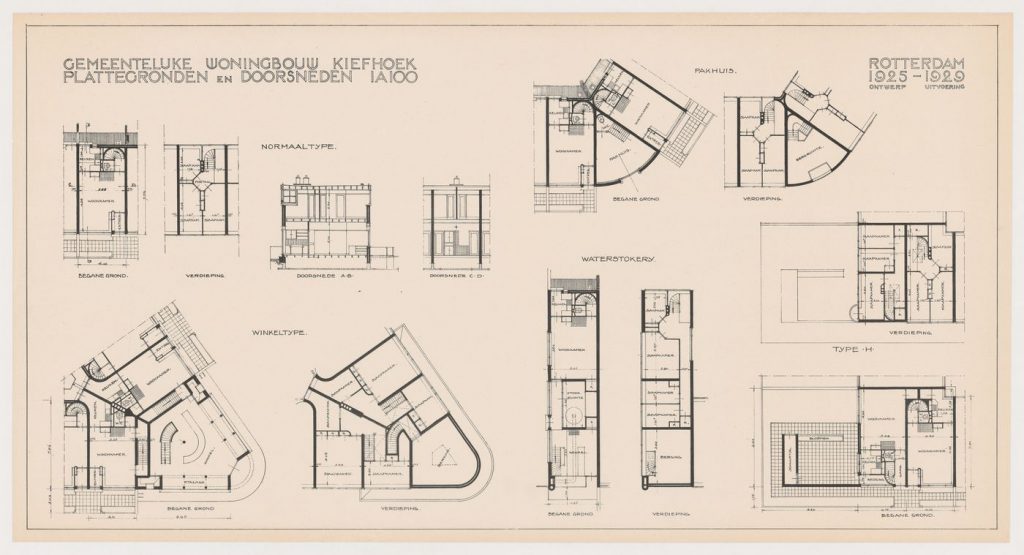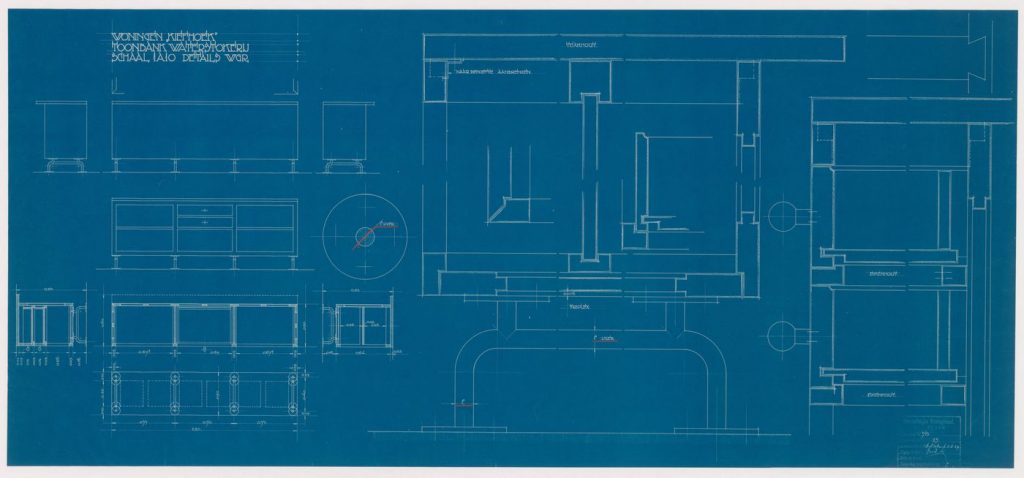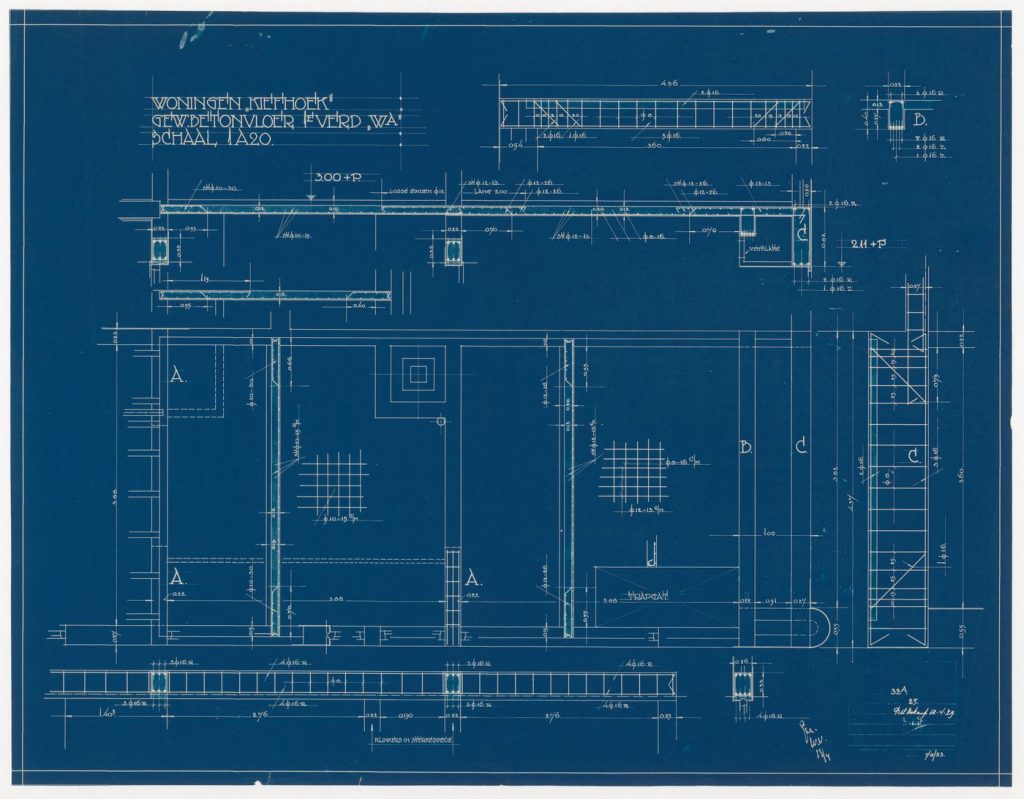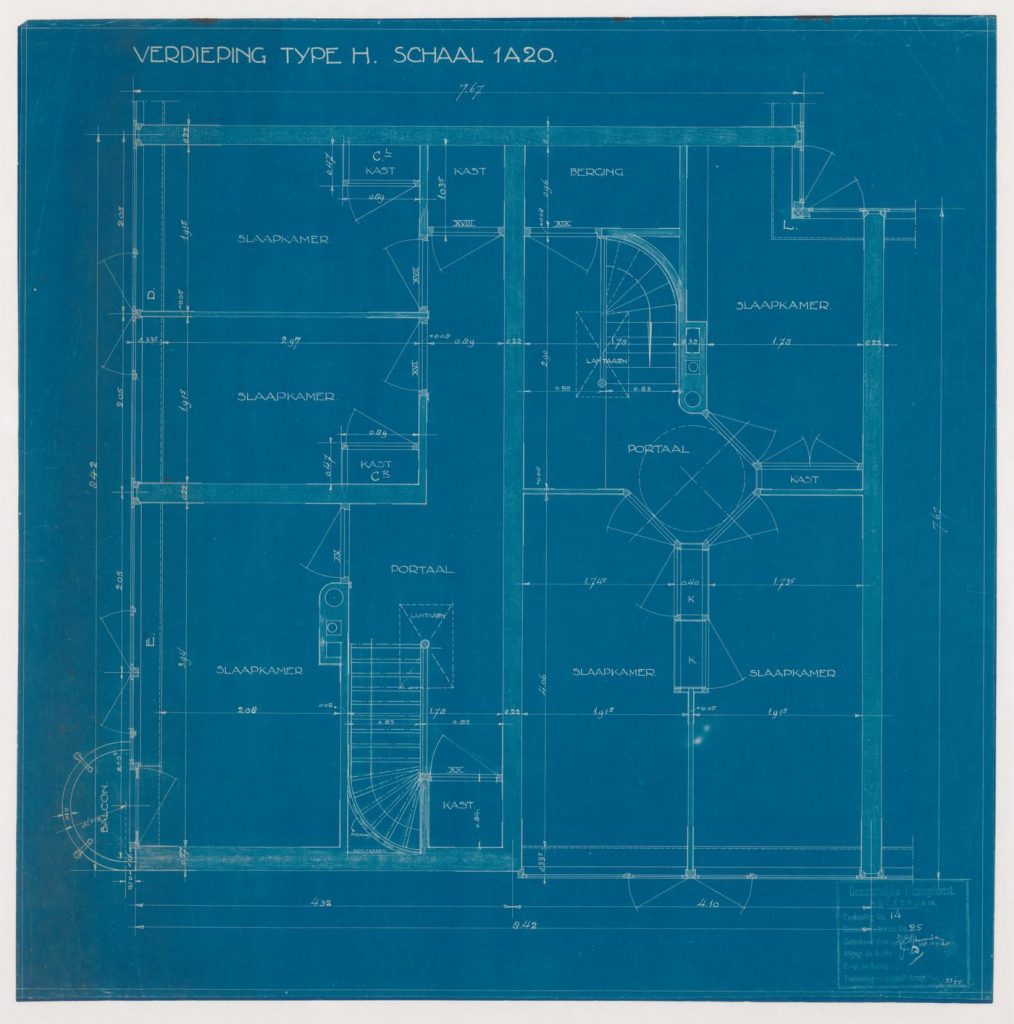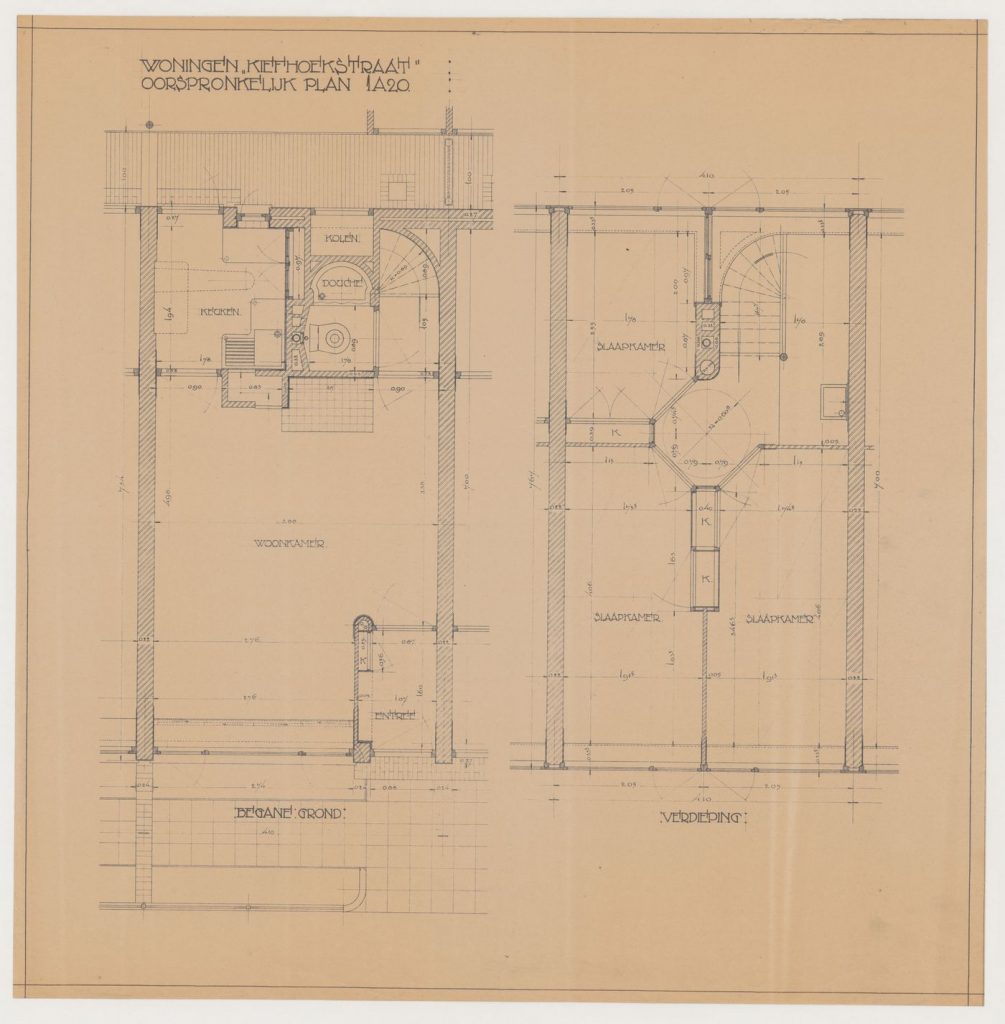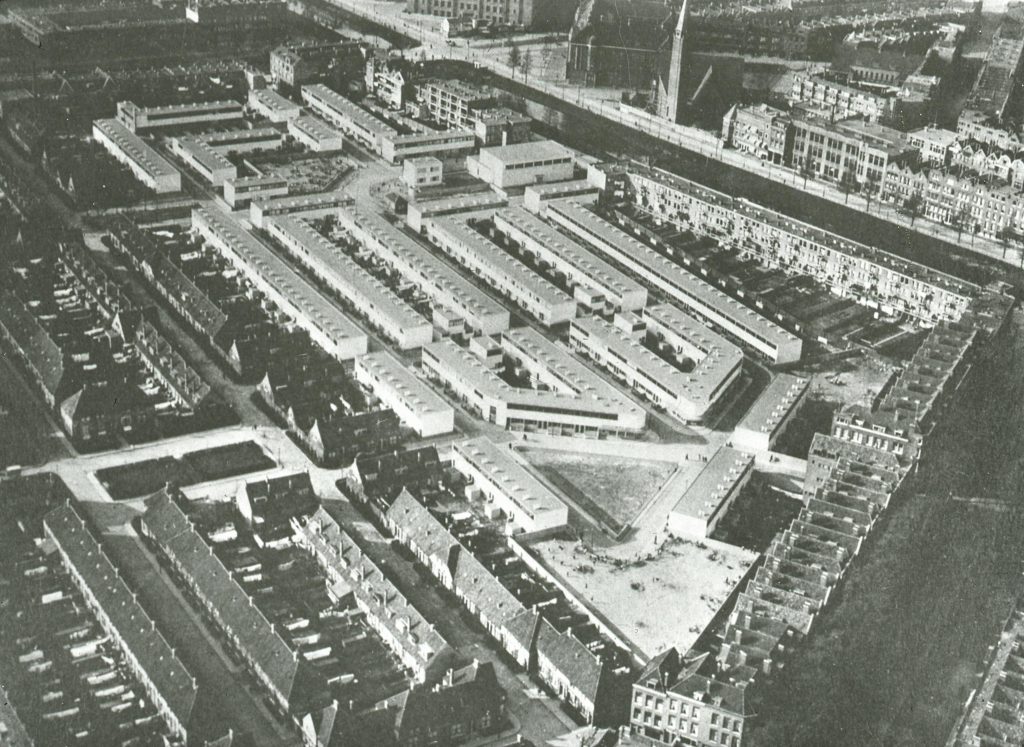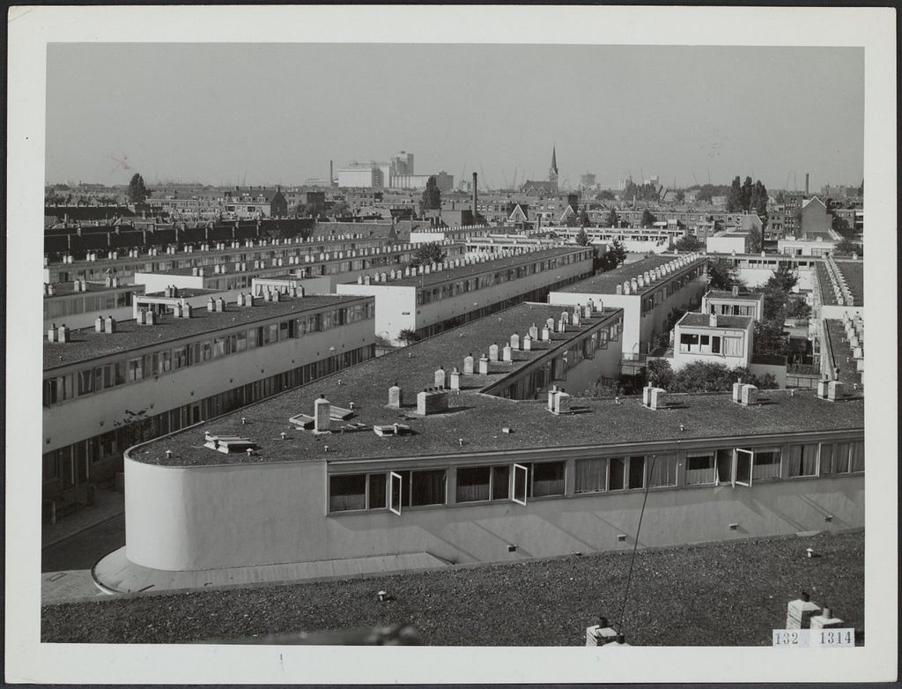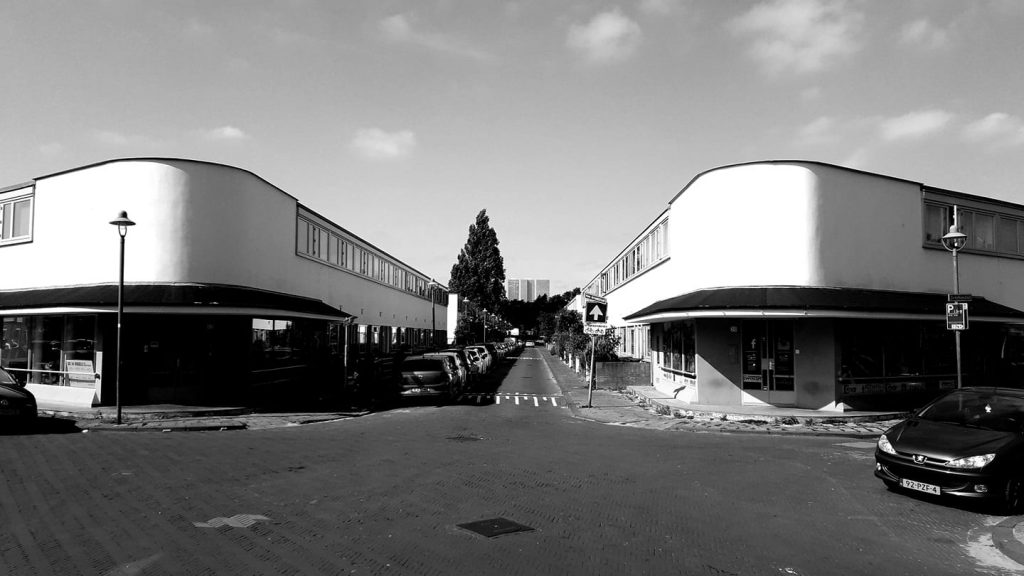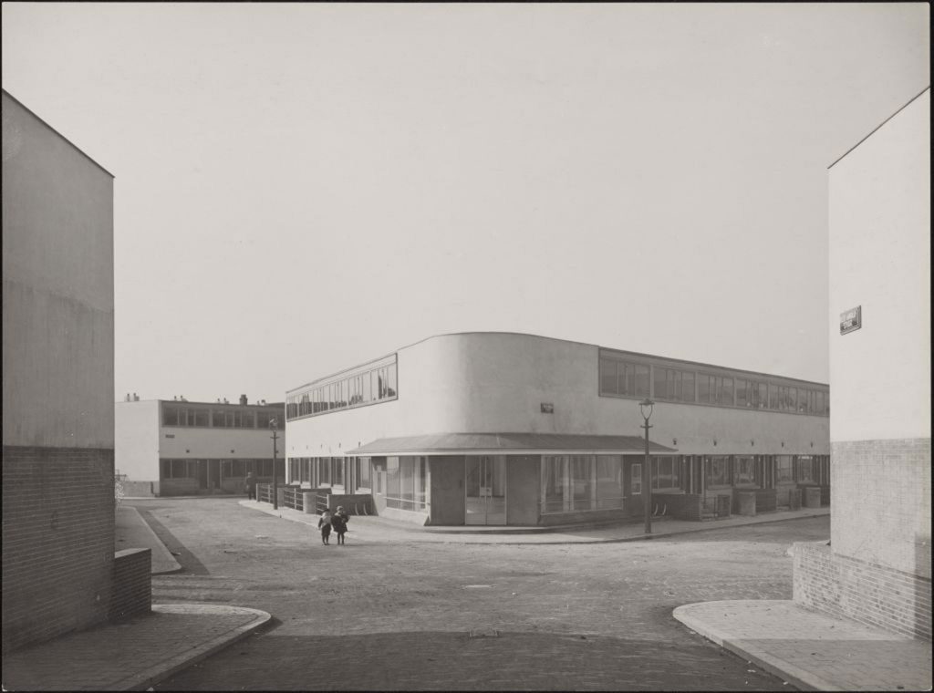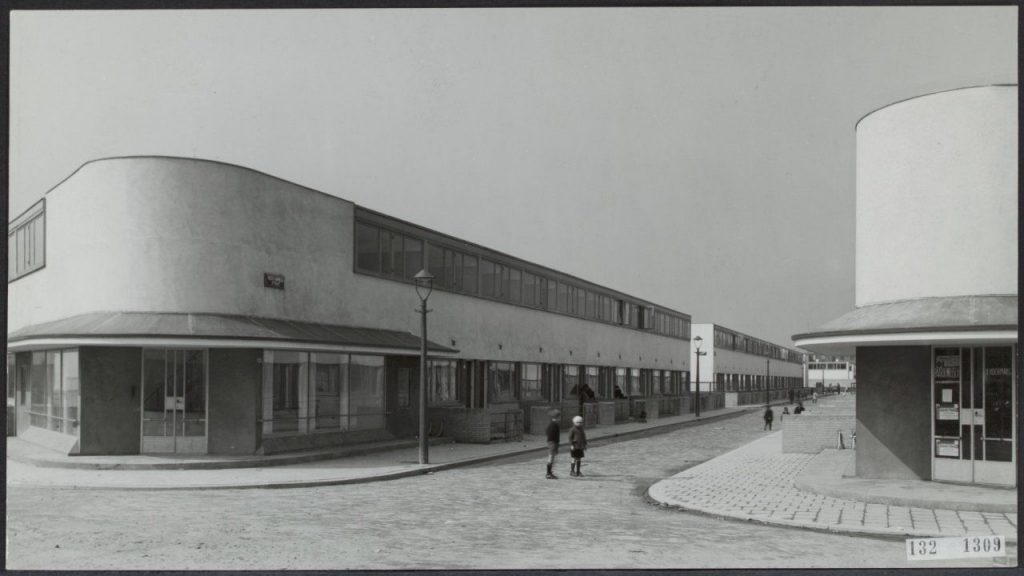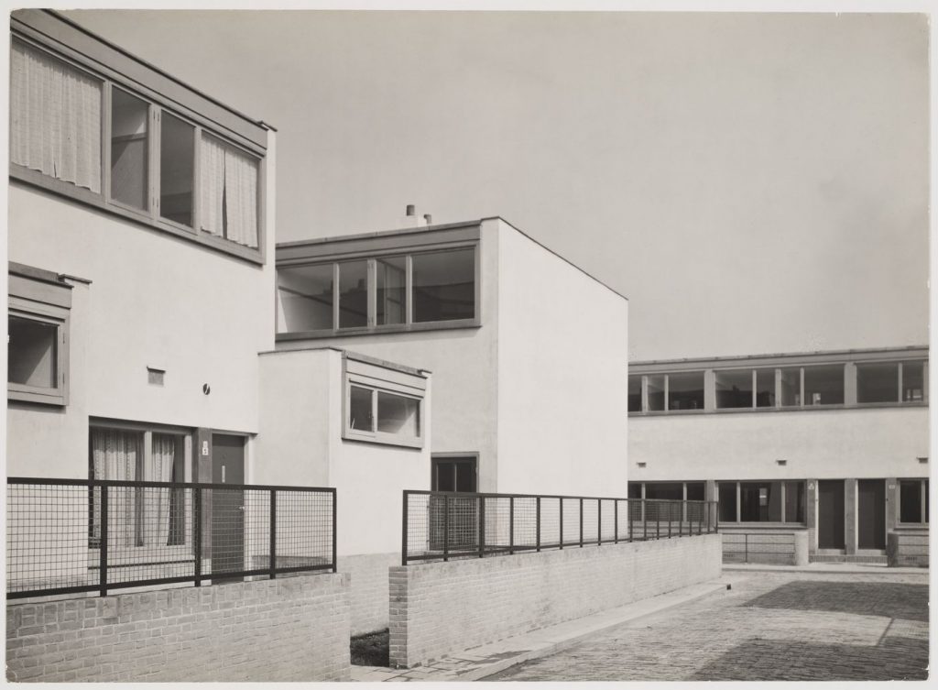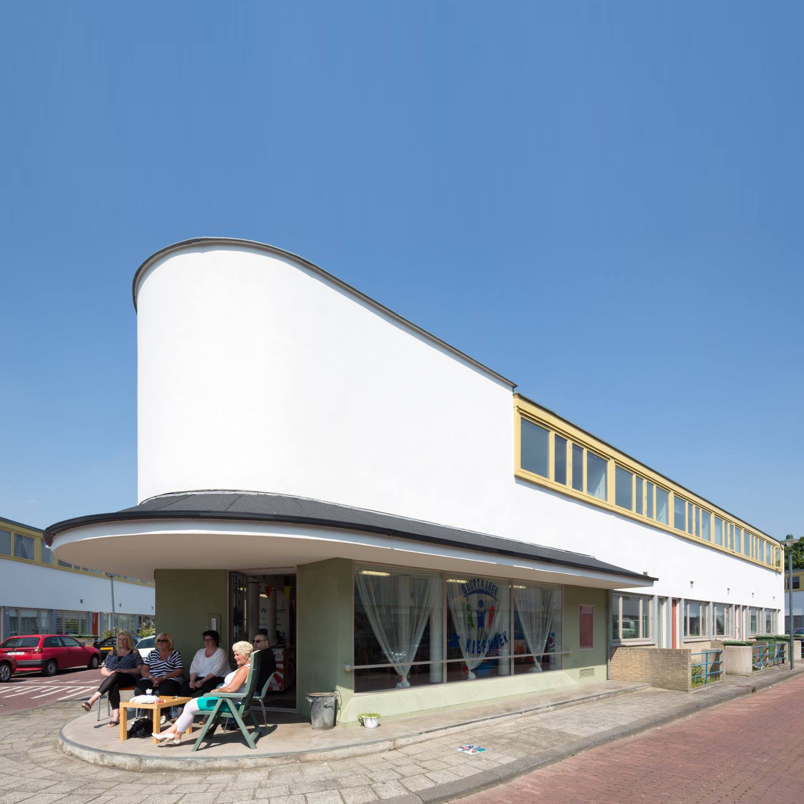The last large project of social housing built by Oud was the one developed in the Kiefhoek neighborhood at the south of Rotterdam. Many times, historians have noted the affinities between Kiefhoek and Hoek Van Holland as examples of a new trajectory for the modern renovation of the minimum and rational housing. Benevolo shows them as paradigms of an initial state of the open construction of the modern movement. We must agree of its undeniable contribution to the development of the modern social housing. Nonetheless, We are interested in the Kiefhoek housing because of its urban solution that are similar to previous examples.
El último de los grandes proyectos de vivienda popular construidos por Oud, fue el realizado en el barrio de Kiefhoek al sur de Rotterdam. En multitud de ocasiones se han destacado las afinidades ente los conjuntos de Kiefhoek y Hoek van Holland como ejemplos de una nueva trayectoria en sintonía con la renovación moderna de la vivienda objetiva, mínima y racional. Benévolo los presenta como paradigmas de un estadio inicial de la edificación abierta del Movimiento Moderno, y es ciertamente innegable su valiosa contribución al problema de la vivienda obrera moderna, encontrándose significativos reconocimientos entre sus contemporáneos. Sin embargo, de Kiefhoek nos interesa ante todo resaltar su solución urbana, de la cual podemos decir que ofrece planteamientos que están todavía en consonancia con actuaciones anteriores.
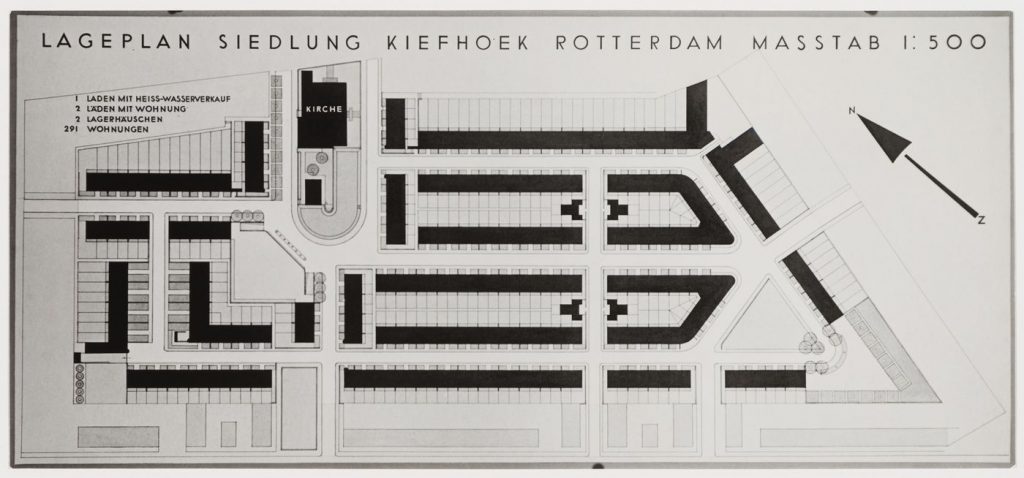
If we look at carefully, we can see that Oud chose, as in Oud Mathenesse, two-height dwellings with a flat roof; a tipology that for continuous streets, was not usually used. Regarding to the general plan, we can observe that Kiefhoek occupies the inner part of a large estate with its perimeter had plots that were already built or were going to be soon. Based on this situation, it was not posible to influence on the context and, Oud decided to adopt an introverted strategy, similar as Oud Mathenesse; It seemed there was not possible to develop another solution since the visual limits of the project were the back façade of the existing constructions. Inside the available land, he collected the already predetermined system of access streets, linked it with the road network he designed, and arranged the houses in long rows predominantly parallel to each other. However, a hasty examination of the project should not confuse us and make us think that we are already in the presence of an arrangement of open blocks, on the contrary, these rows were conceived, and in a rather traditional way, with alternate orientations, so that the backyards remained contiguous, and the street frontages faced each other. One of the main concers from Ooud was to impede the views to the back courtyards and facades. The main reason, as Oud stated, was to hide the clothes racks. However, this attempt that is followed in all the areas of the project conditioned the position of the rows and has its formal consequences. The result favored the front facades and continuous streets as far as possible and the fragmentation of the space.
Si observamos con cierta atención, vemos que para Kiefhoek elige, como en Oud Mathenesse, viviendas en dos alturas, aunque con cubierta plana en este caso; una tipología que, para alineaciones continuas, no había sido demasiado empleada. En cuanto a la planta general notemos que en realidad Kiefhoek ocupa el interior de un amplio polígono con su perímetro ocupado por una banda continua de solares ya construidos o en reserva de construcción. Ante esta situación condicionada, y a la que de partida se le niega cualquier posible influencia sobre la ciudad circundante, Oud volvió a optar, como en Oud Mathenesse, por una solución introvertida; no parecía quedar otro remedio, dado que los límites visuales de la actuación no son otros que las fachadas traseras de las viviendas construidas. En el interior del terreno disponible, recogió el sistema ya prefijado de calles de acceso, lo enlazó con la red viaria por él proyectada, y dispuso las viviendas en largas hileras predominantemente paralelas entre sí. Sin embargo, un examen apresurado del proyecto no debe confundirnos y hacernos pensar que estamos ya en presencia de una ordenación de bloques abiertos, por el contrario, dichas hileras se concibieron, y de forma más bien tradicional, con orientaciones alternadas, de manera que los patios traseros permanecieran contiguos y las fachadas a las calles enfrentadas entre sí. El mismo planteamiento básico que en Oud Mathenesse, y también, aunque a otra escala y con bastantes salvedades, en sus manzanas de Rotterdam, es decir, patios hacia el interior. Esta es una de las preocupaciones fundamentales de toda la actuación, impedir la visión de las partes traseras. Lo que ocurre es que, en realidad, y tal y como lo expresó el mismo Oud, esto se justifica ante todo por el deseo, prosaico pero razonable, de ocultar la ropa tendida. Sin embargo, este empeño, que es perseguido en todos los rincones del conjunto y lo observamos condicionando la posición recíproca de las todas las hileras, tiene su contrapartida formal, y es la de favorecer nuevamente los frentes continuos de calles, impidiendo hasta donde le es posible, que el espacio se disperse y fragmente.
