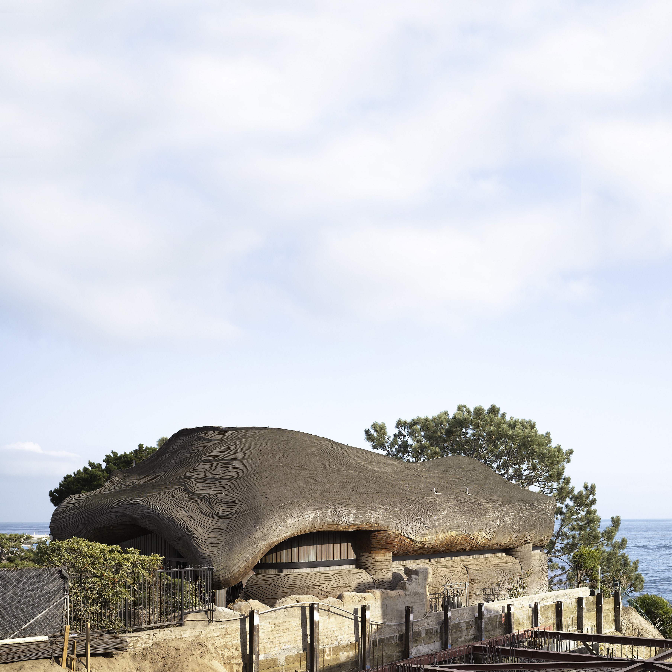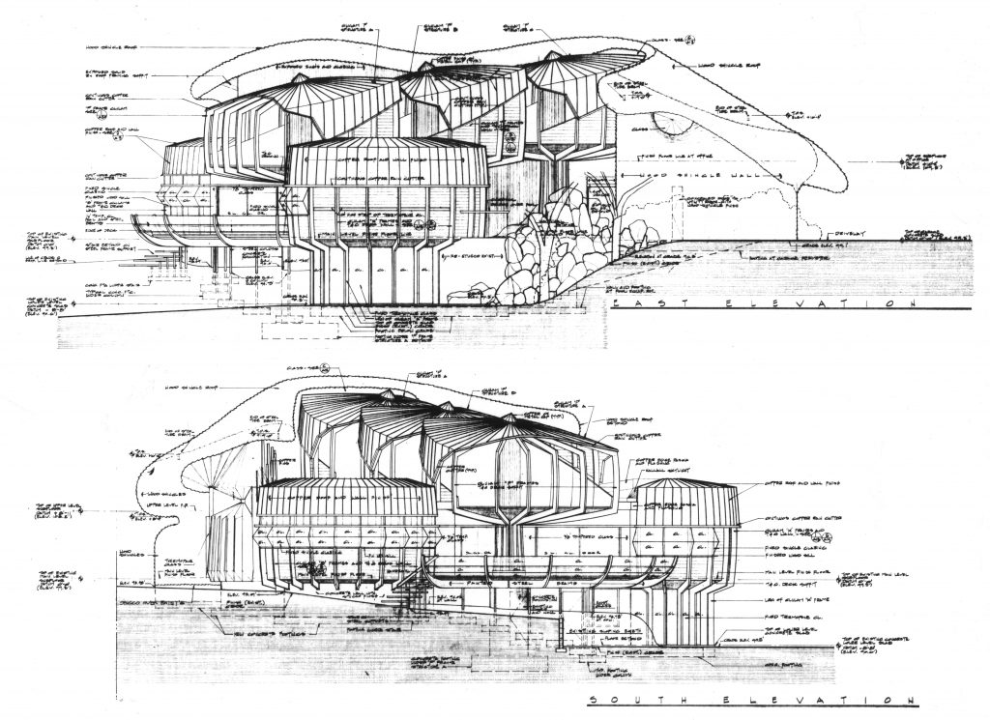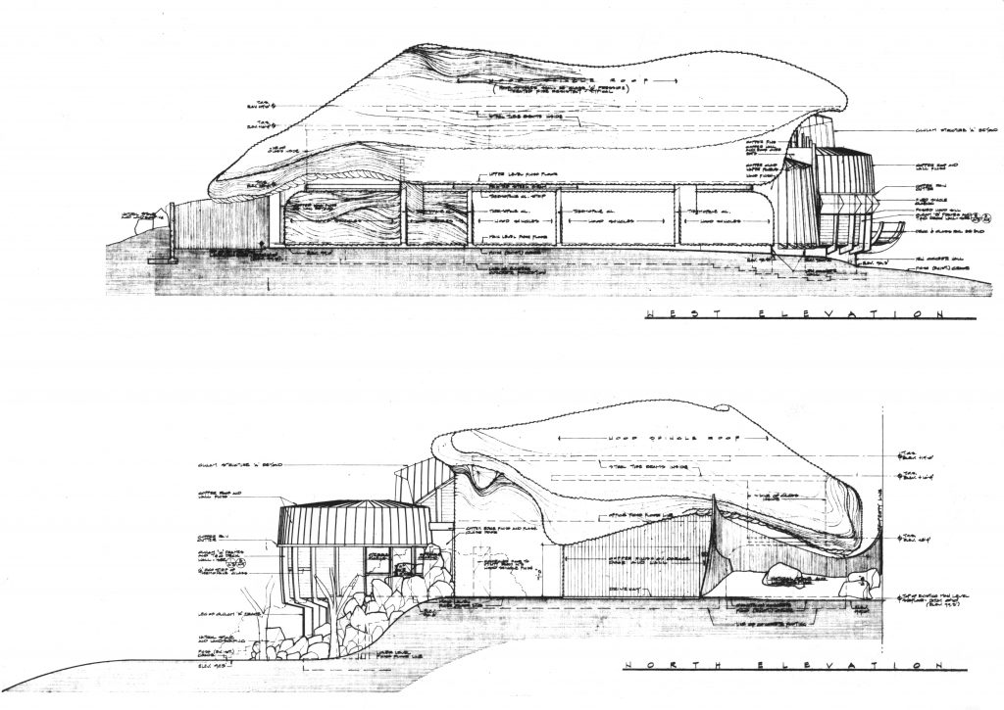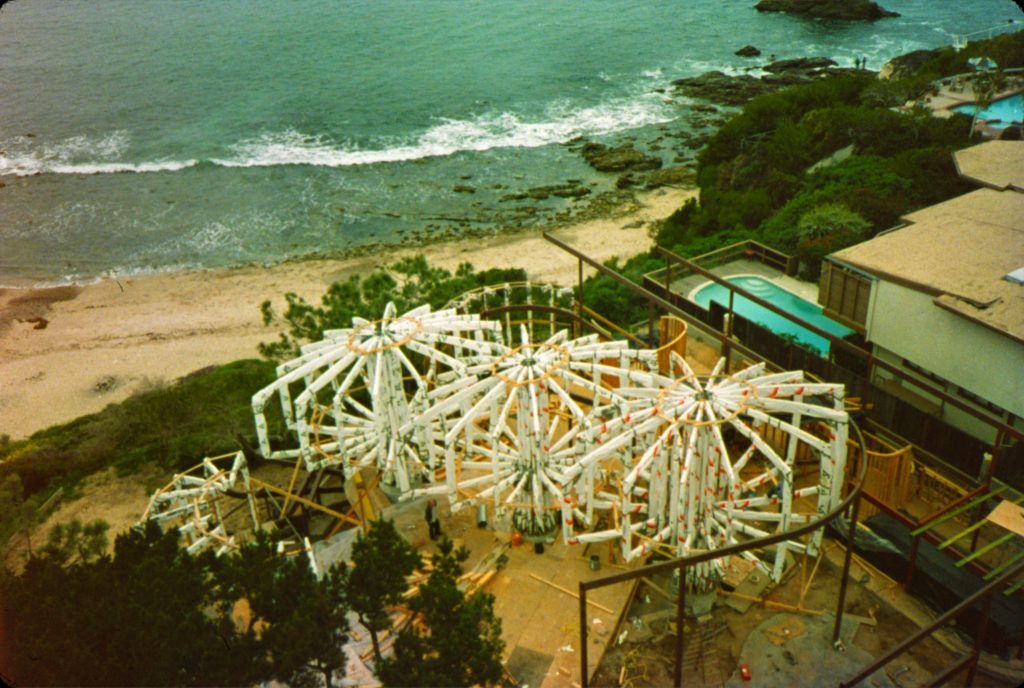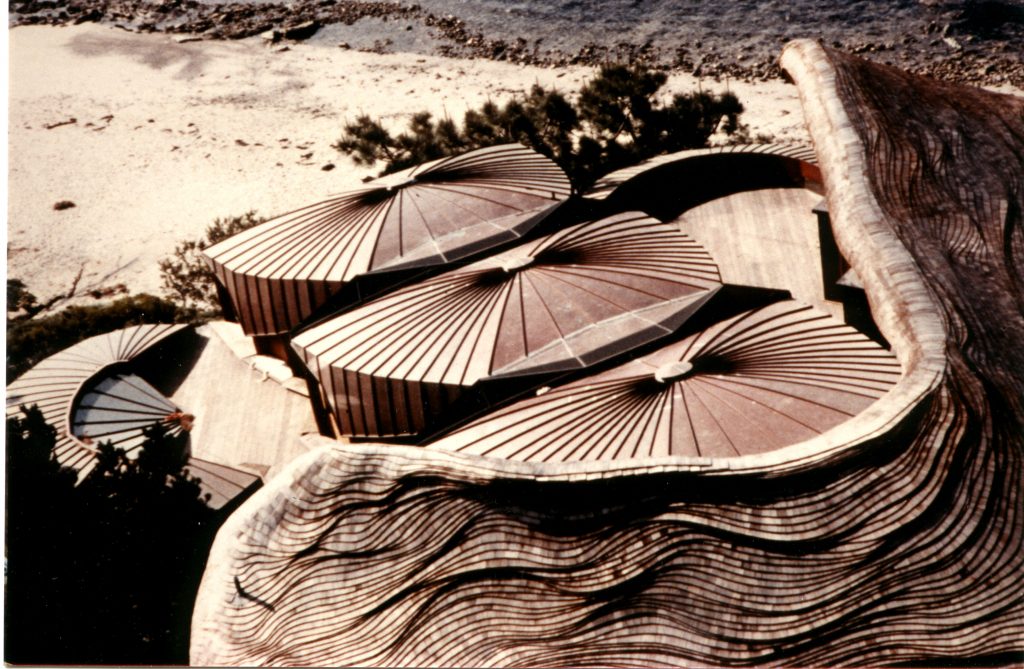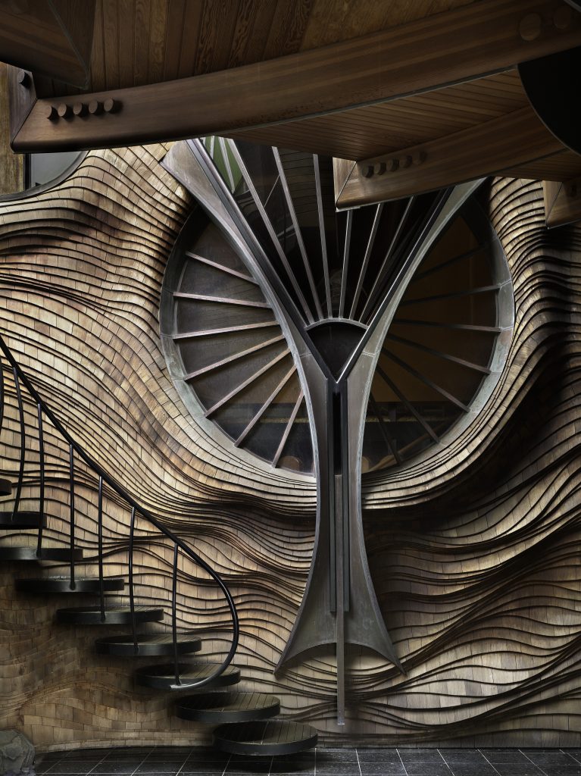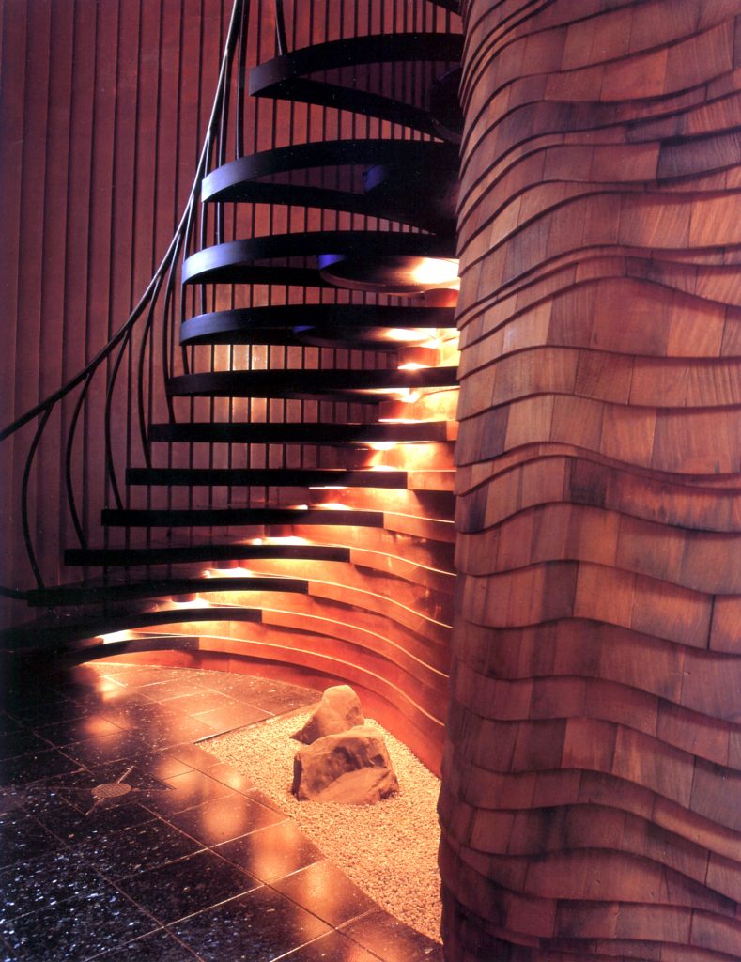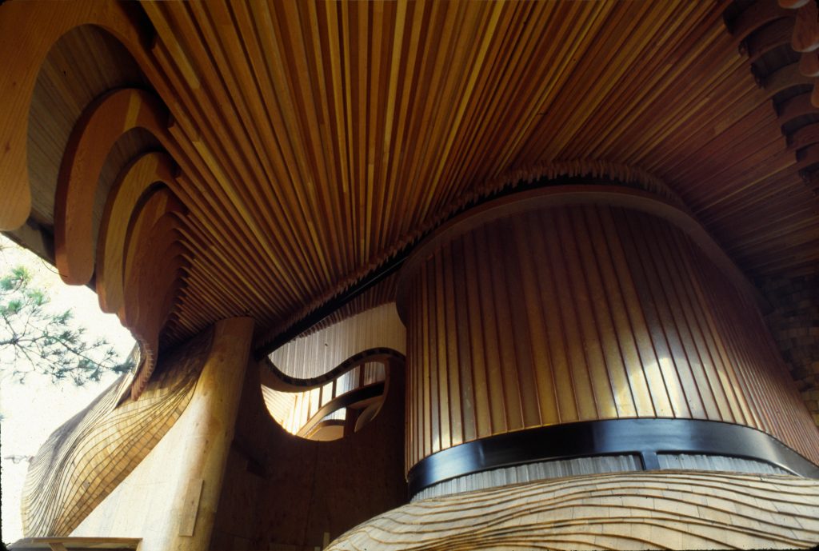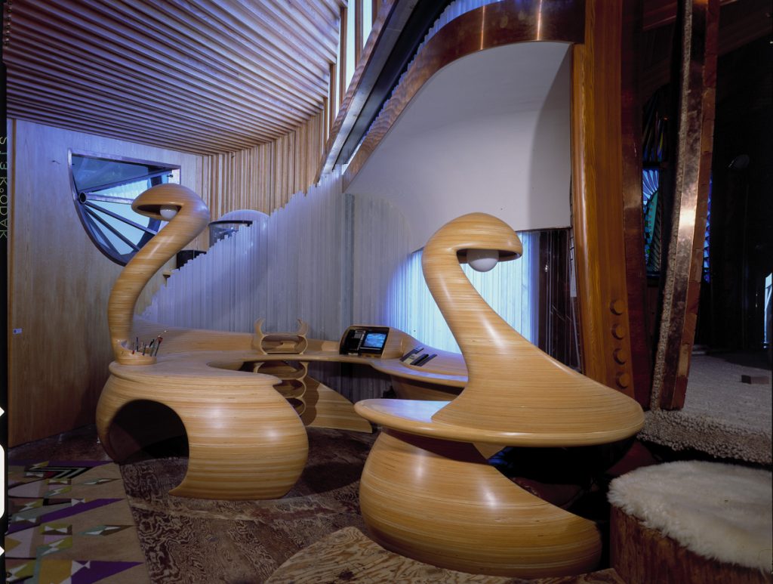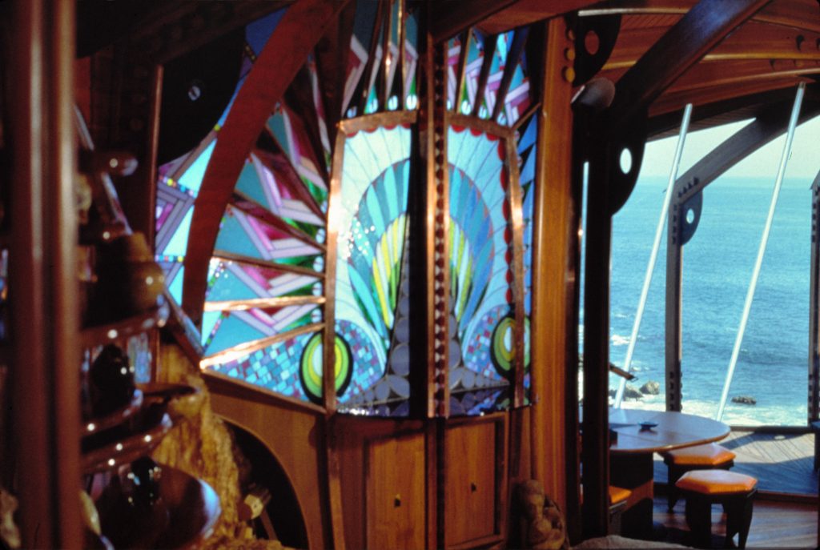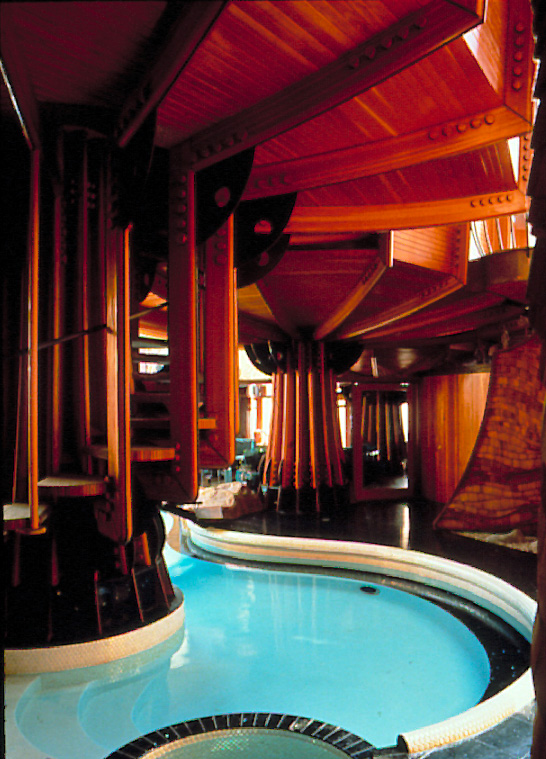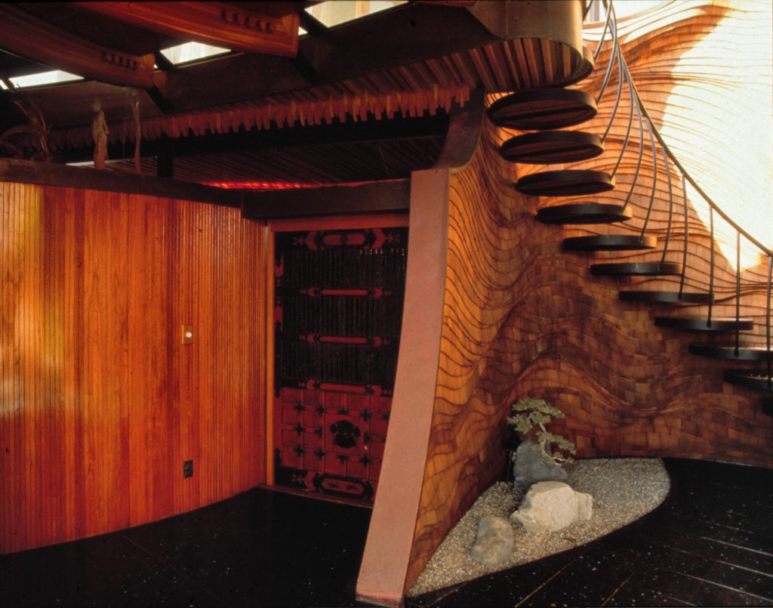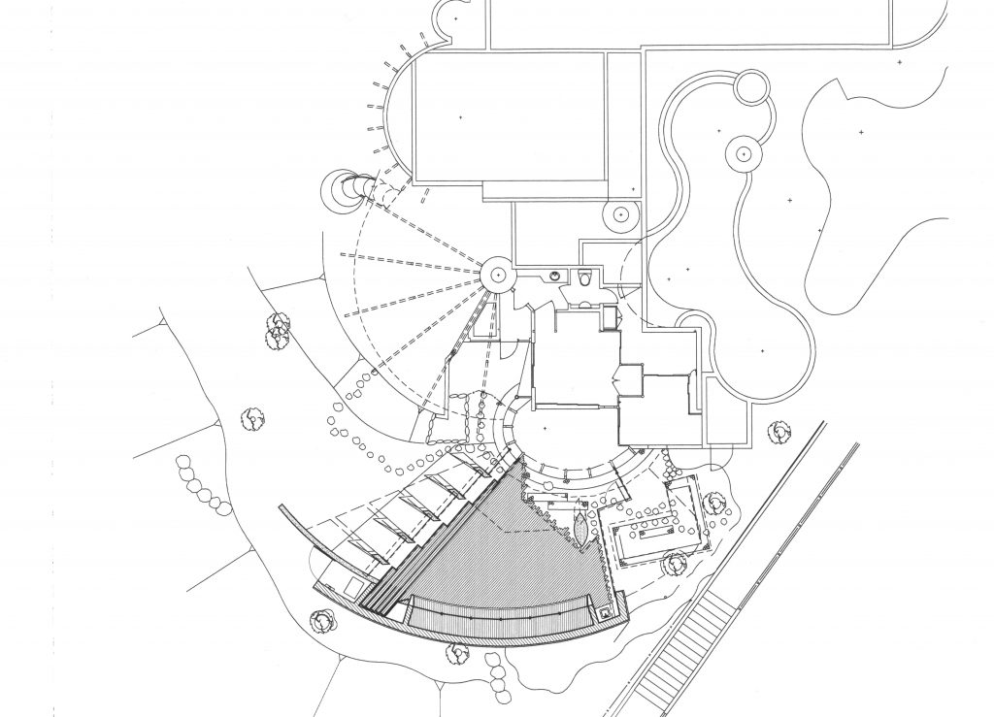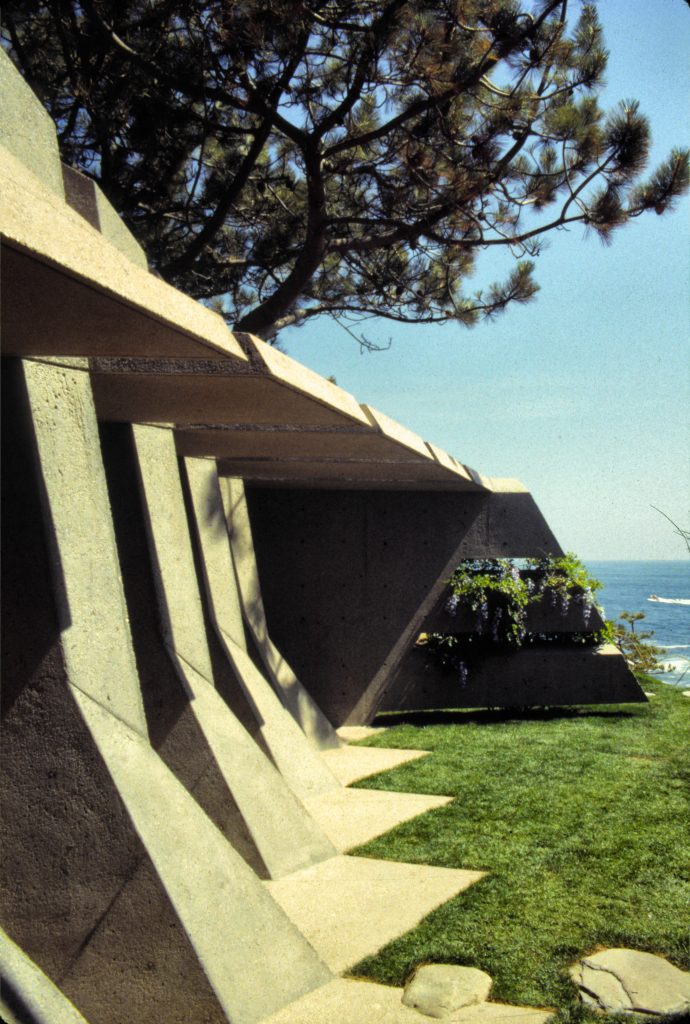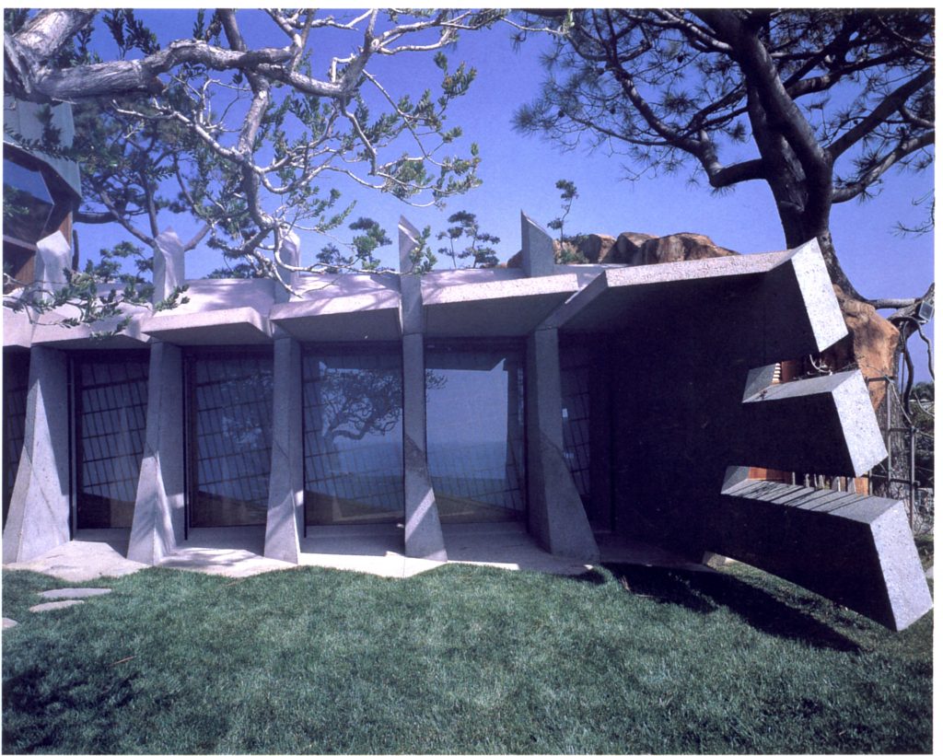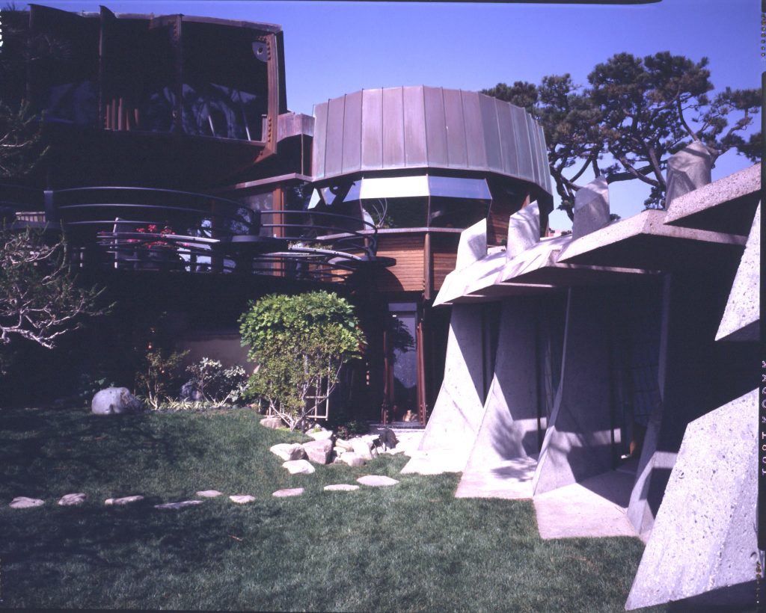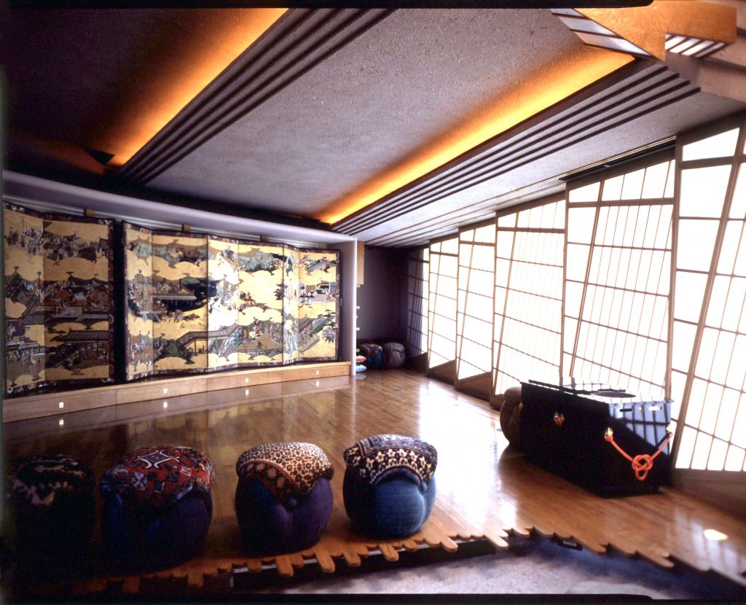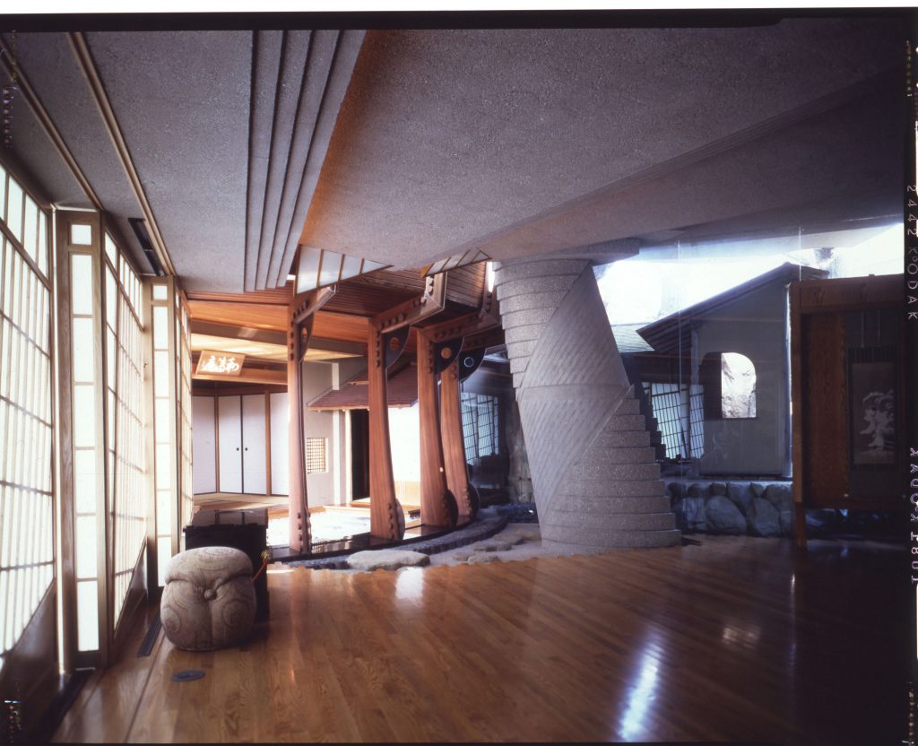Folds, grooves, umbrellas, cylinders, arches, porthole… We were astonished and confused when we saw the Price Residence for the first time because of the abundant use of complex forms and construction systems.
Pliegues, estrías, paraguas, cilindros, arcos, ojo de buey… La primera reacción tras descubrir la Residencia Price es de asombro y desconcierto ante el abundante uso de complejas formas y sistemas constructivos.
From the access street, the visitor just perceives an amorphous opaque structure covered by wood shingles that evokes a marine rock worn by the sea. This roof protects the house from prying eyes. Later, we will discover that this roof wraps and protects the independents pods where several activities of the domestic life can be developed independently from the rest of the house.
Desde la calle de acceso, el visitante solo percibe una opaca estructura amorfa recubierta por tejas de madera que invoca a una roca marina desgastada por el mar y que protege a la vivienda de miradas indiscretas. Más tarde descubriremos que esta cubierta envuelve y protege tres cápsulas independientes donde se desarrollan las actividades de la casa de forma independiente al resto del hogar.
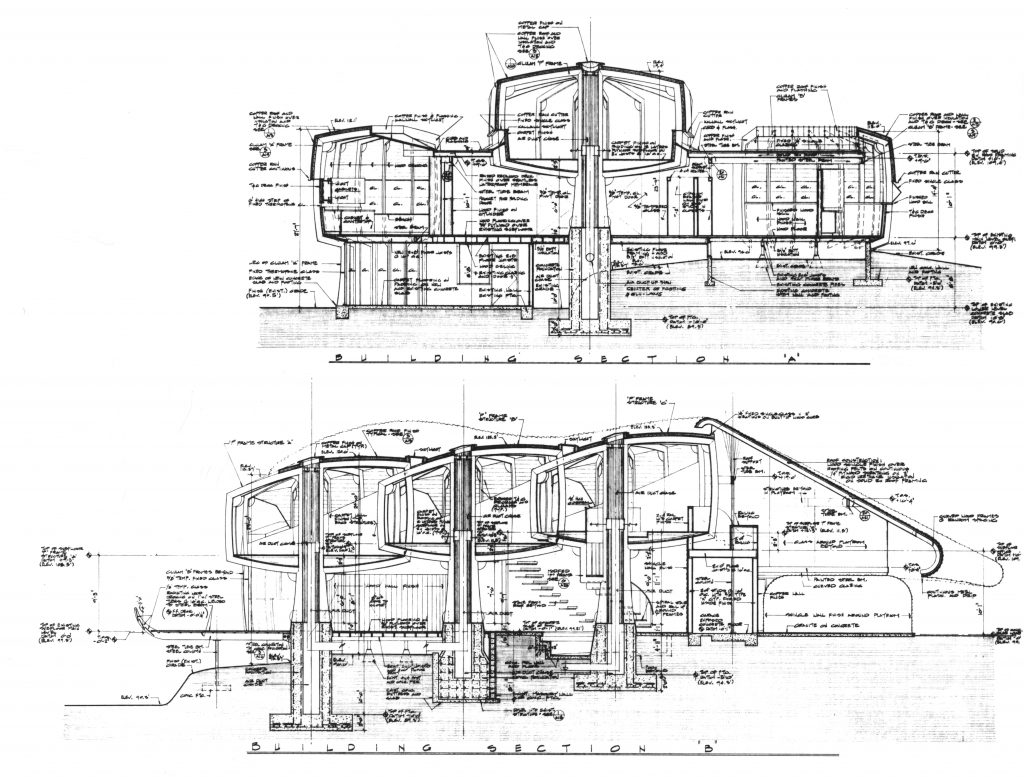
In the interior of the house, we can see how Bart Prince use multiple architectural solutions without a preconceived aesthetic or style. We can find a bended cylindrical column with textures on it, different ceiling solutions, complex wood structures that merge with skylights and staircases and sinuous furniture for specific purposes.
En el interior de la vivienda observamos como la exuberancia de soluciones arquitectónicas por parte de Bart Prince sin estilos preconcebidos de antemano. Vemos una gruesa columna cilíndrica inclinada con texturas aplicadas sobre ellas, distintos tipos de soluciones para los techos, complejas estructuras de madera que se funden con lucernarios y escaleras y sinuosos muebles hechos especialmente para funciones específicas.
However, the remarkable aspect of the project, above other facets is the relation between the abundance of forms and details and the site, weather and client requirements to obtain a unique a different result from other Bart Prince´s projects. Recently the architect explained this approach in an email he sent to Hidden Architecture:
Sin embargo lo que caracteriza a este proyecto por encima de otros aspectos es como esta abundancia de formas y detalles responden a la situación del solar, cuestiones climáticas y requerimientos del cliente obteniendo un resultado único y distinto al resto de los proyectos de Bart Prince. Recientemente el propio arquitecto nos explicaba en un email su forma de proyectar de la siguiente manera:
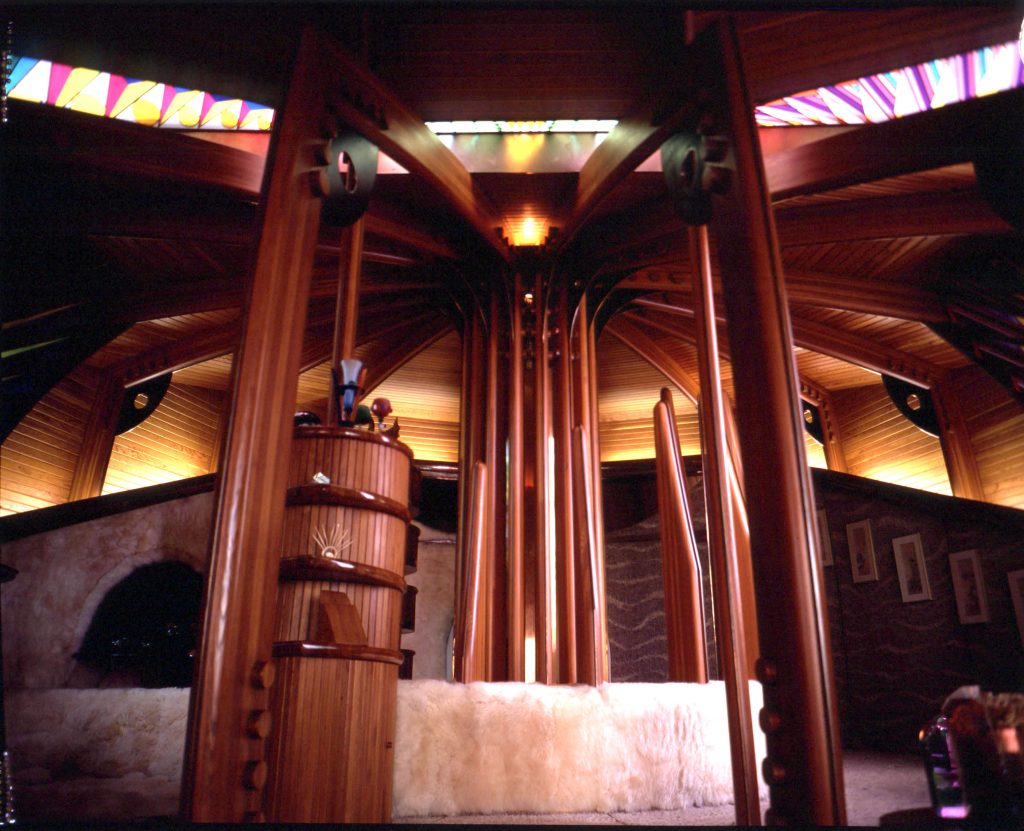
I don’t work in a ‘style’ or manner which is visually the same from building to building. I am not interested in doing the same thing over and over and since all clients are different as are the sites, codes, climates, building programs etc., there is no reason why any two buildings should be the same. My approach is ‘responsive’ to all these aspects of the project. I am responding to the client’s personality and requirements, to the site, the climate, etc. in a way that works from the inside-out in order to arrive at a solution to the problem. I don’t want to bring preconceptions to the work but rather let all these things ‘tell’ me what the project ‘wants’ to become.
Yo no trabajo con “estilo” o de una manera similar en todos mis edificios. No me interesa en repetir un edificio una y otra vez y ya que todos los clientes son distintos del mismo que son los lugares donde proyectos, el código de edificación, el clima, el programa, etc. no hay razón por la que dos edificios distintos tengan que ser similares. Mi manera de proyectar responde a todos los aspectos del proyecto. Trato de responder a la personalidad y las necesidades del cliente, al lugar, al clima, etc. de una forma que el edificio funcione desde dentro hacia fuera. No quiero traer ideas preconcebidas a mi trabajo, prefiero dejar que todos estos parámetros “le digan a mi proyecto lo que tiene que ser”.
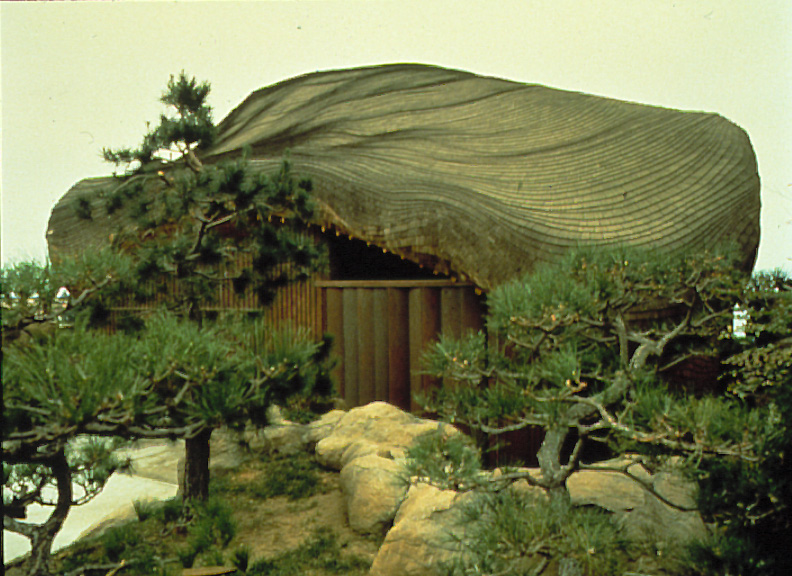
This approach to architecture is part of a series of American architects that were influenced by the organic projects of Frank Lloyd Wright and included remarkable architects such as Bruce Goff or Herb Greene. It may be initially difficult to understand and analyze. However, it creates a rich catalog of architectural possibilities and, most importantly, a relation of meanings that go beyond a rationalist formalism and are deeply connected with the relation between the architect and the client and his cultural background.
Esta forma de proyectar, que se engloba dentro de una serie de arquitectos estadounidenses que se influencian de la arquitectura más organicista de Frank Lloyd Wright e incluye a notables figuras como Bruce Goff o Herb Greene, puede ser inicialmente difícil de entender y analizar. Sin embargo, aparte de generar un rico repertorio de detalles arquitectónicos, ofrece una interesante relación de significados que van más allá de un formalismo racionalista y que dependen del modo de entender la vida del arquitecto en relación con un cliente y un ambiente cultural.
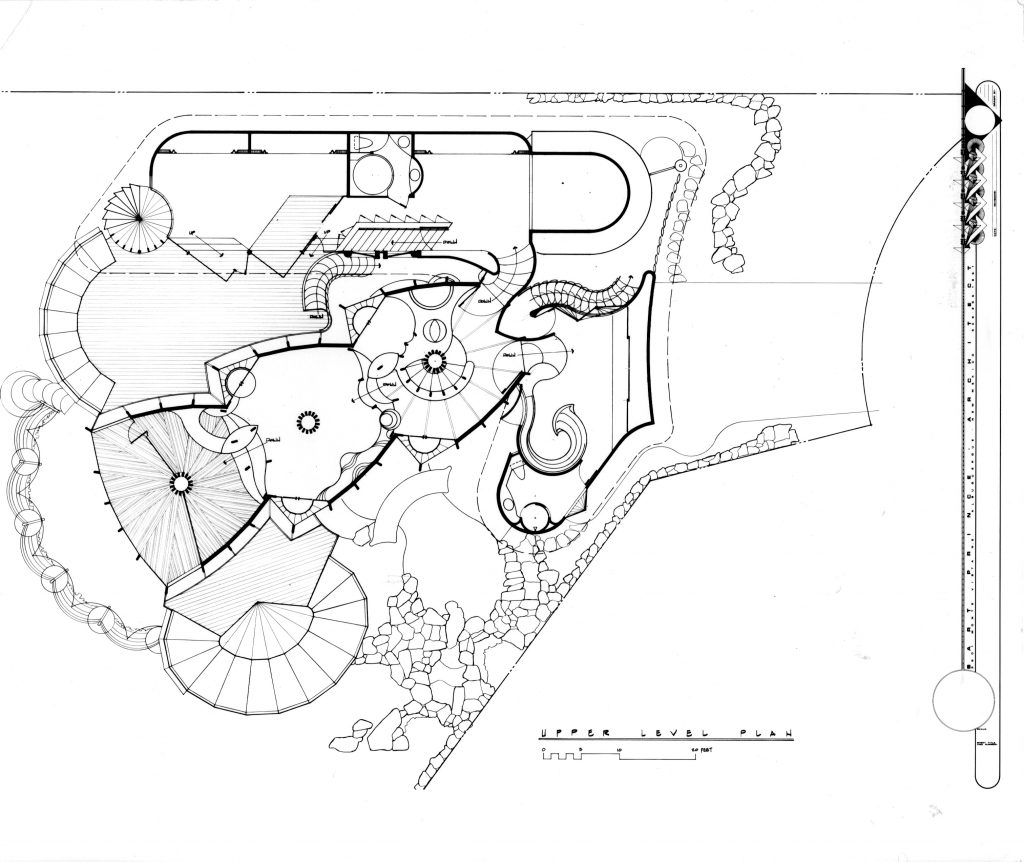
Below you can find the description of the project by Bart Price:
A continuación la descripción del proyecto por Bart Price:
This house was designed to become an integral outgrowth of the ocean-side bluff-top site and was created as an IDEA from the inside-out in response to the site, climate and client requirements. Primary in the development if the design was the importance of ‘zoning’ the site/building for privacy beginning with the public street and transition to the private entrance garden and leading through a series of spaces, concealed doors/panels depending on the nature of the owners’ needs and nature of individual visitors. It is possible to experience various parts of the building without knowledge or exposure to other areas within. The idea of a Japanese layering of space and privacy was important but without a literal imitation of traditional Japanese design.
Esta casa fue proyectada con la intención de convertirse en una extensión del océano y desde adentro hacia afuera dando respuesta a las condiciones del lugar, su clima y los deseos del cliente. En primer lugar, desarrollamos la zonificación del edificio en el solar teniendo en cuenta su privacidad que comienza en la calle de acceso y tras convertir el jardín en un espacio de transición accedemos a una serie de espacios que se conectan mediante puertas/ paneles ocultos que se configuran dependiendo de la naturaleza da las necesidades de los propietarios y de la naturaleza de los visitantes individuales. Es posible disfrutar de varias partes del edificio sin estar a expuesto a otras áreas. Utilizamos el concepto japonés de zonificación del espacio y la privacidad sin imitar literalmente la arquitectura japonesa.
At the center of the house is an outdoor living area and pool around and above which the other spaces of the house revolve. The glu-laminated wood structural clusters supporting the ‘pods’ above march through these ground level spaces with all structural members exposed. The large main roof of the surrounding spaces of the house is a continuous glu-laminated, undulating structure supported on a curved steel frame all of which is exposed on the inside and covered on the exterior by wood shingles. The ‘pods’ stand free of this large roof allowing each to move freely in an earthquake. The master bedroom, living, dining and kitchen are on the ground level with the children’s rooms above in the adjacent wing. The ‘pods’ contain a series of private living and working areas above and can be reached without entering any of the other areas of the house. The entire design is oriented toward the ocean and closed to the street and adjacent existing houses.
En el centro de la vivienda hay un espacio exterior con una piscina, encima de la cual se organizan otros espacios de la vivienda. La estructura de madera laminada soporta unas cápsulas en donde la estructura se expone al interior. La cubierta que envuelve estas capsulas está también construida en madera laminada que es soportada por la estructura principal metálica. Al exterior se recubre con tejas de madera. A su vez las cápsulas mencionadas anteriormente pueden moverse libremente dentro de la estructura en caso de un terremoto. La habitación principal, el área de estar y la cocina se sitúan en la planta baja y la habitación de los hijos en el ala adyacente de la planta superior. Las cápsulas por su parte contienen una serie de espacios privados de estar y trabajo que pueden ser utilizados de forma completamente independiente al resto de la vivienda. Toda la vivienda se abre al océano y se protege de la calle y viviendas colindantes.
All integrated furniture, fixtures and stained glass was designed by the architect as was the carpet in the upper office space adjacent to the street end of the upper ‘pods’.
Todo el mobiliario, luces y los vidrios fueron diseñados por nosotros así como la moqueta de la oficina superior adyacente a la calle al final de las cápsulas.
Joe Price, his brother Harold Price Jr. and their father commissioned Frank Lloyd Wright to design the Price Tower in Bartlesville, Oklahoma in the early 1950’s. Joe and his wife Etsuko later moved to Southern California and enjoy life-long interests in architecture and have a world renowned collection of Japanese art.
Joe Price, su hermano Harold Price Jr. y su padre encargaron a Frank Lloyd Wright el proyecto de la torre Price en Bartlesville, Oklahoma a principios de la década de los 50. Joe y su mujer Etsuko se movieron más adelante al sur de California disfrutando de la arquitectura y poseyendo una conocida colección de arte japonés.
