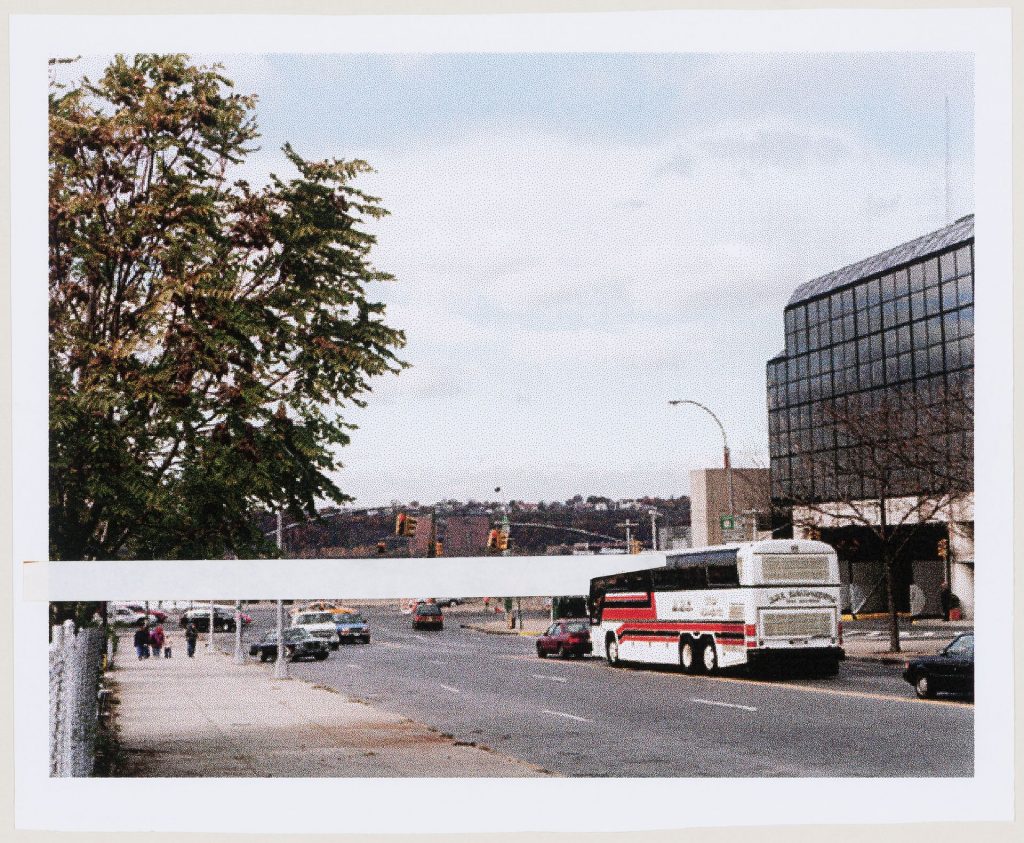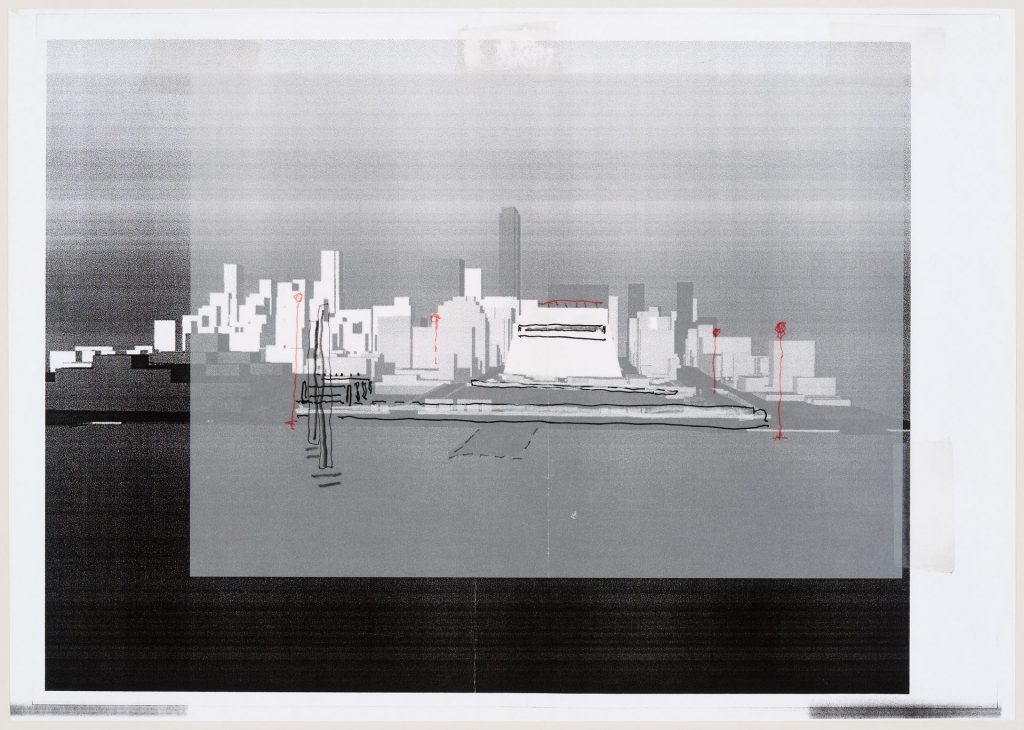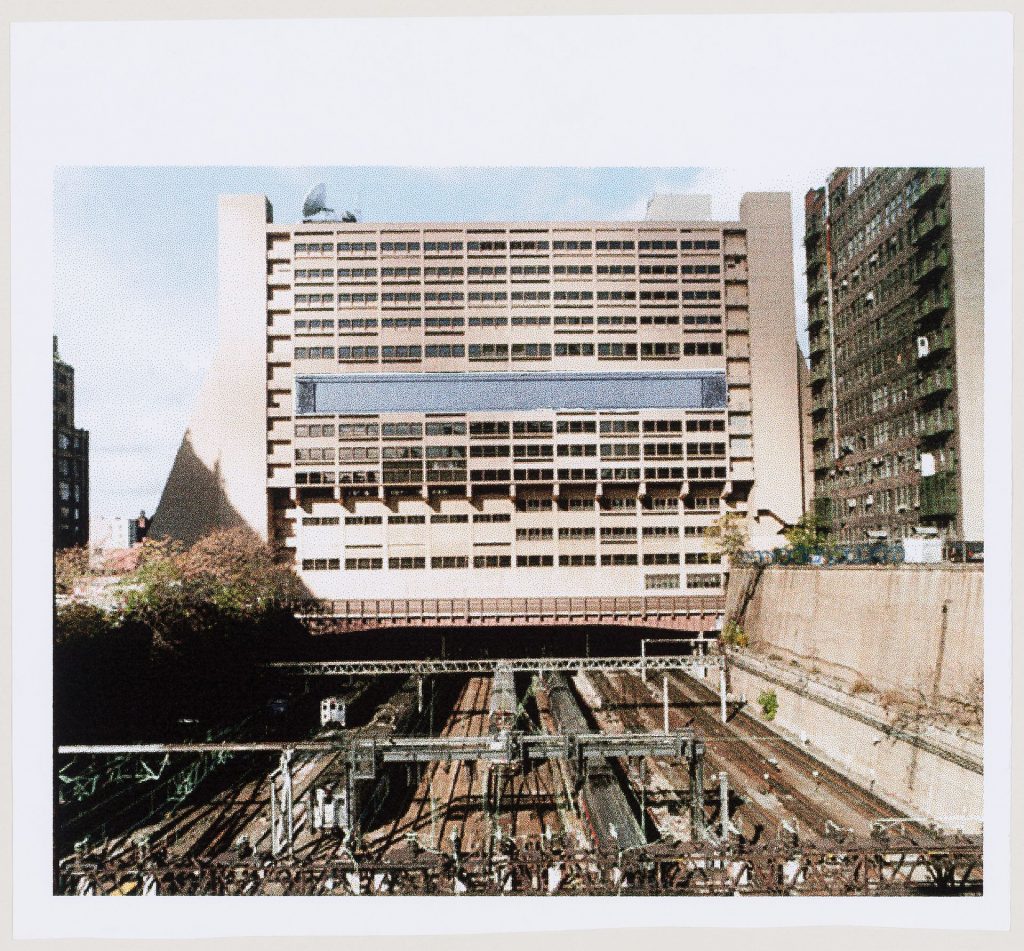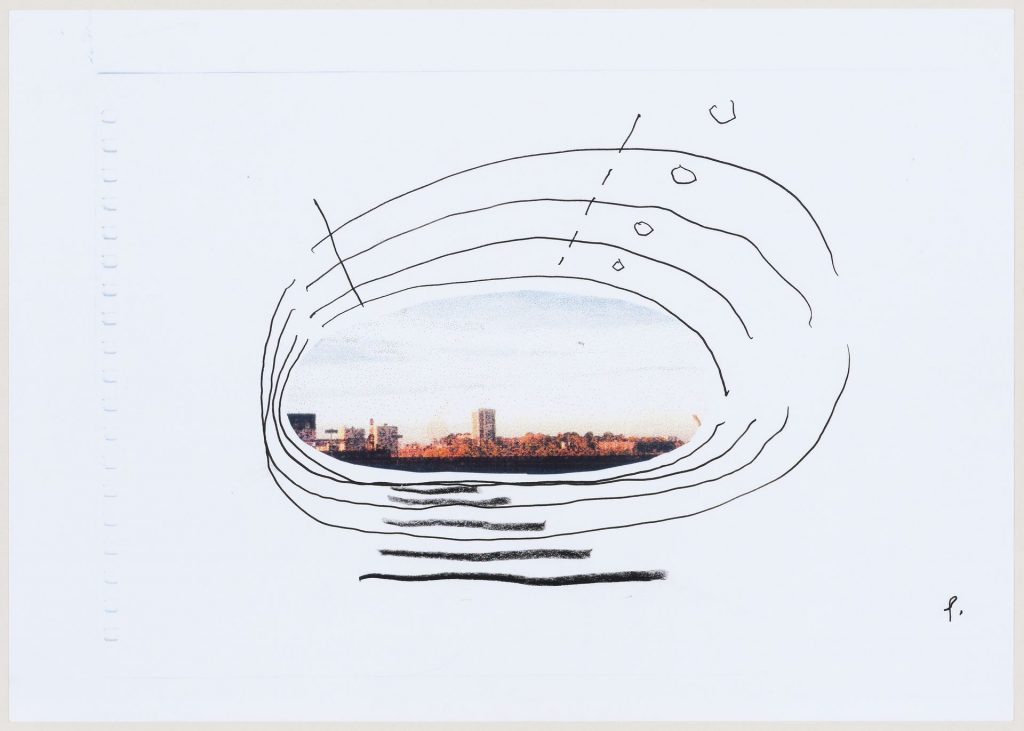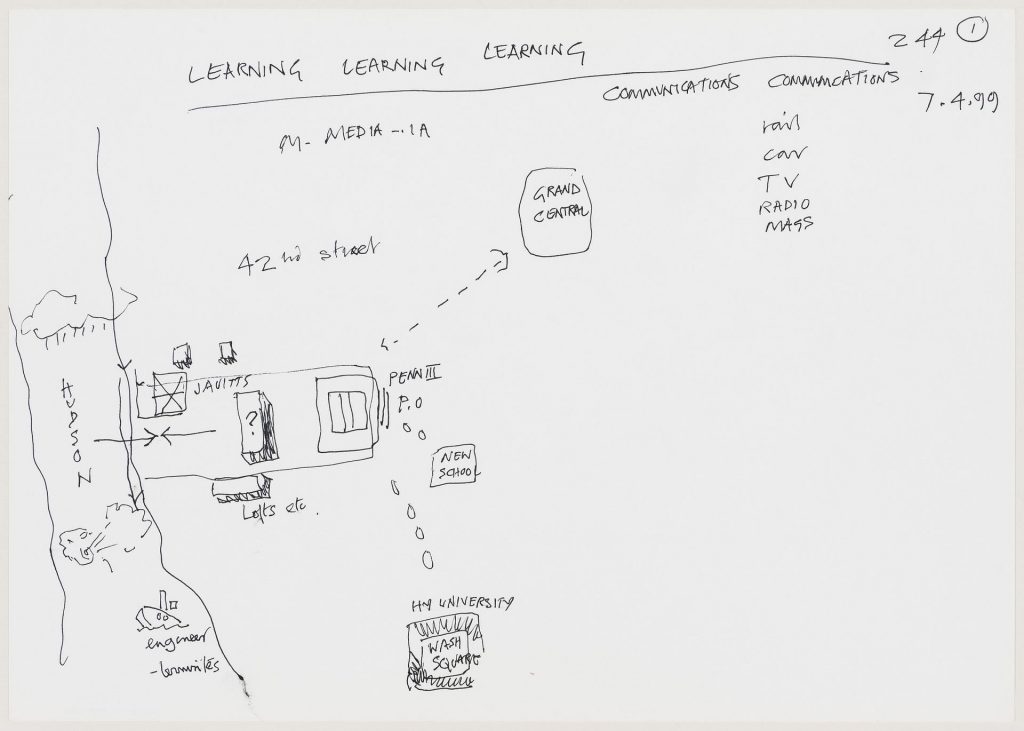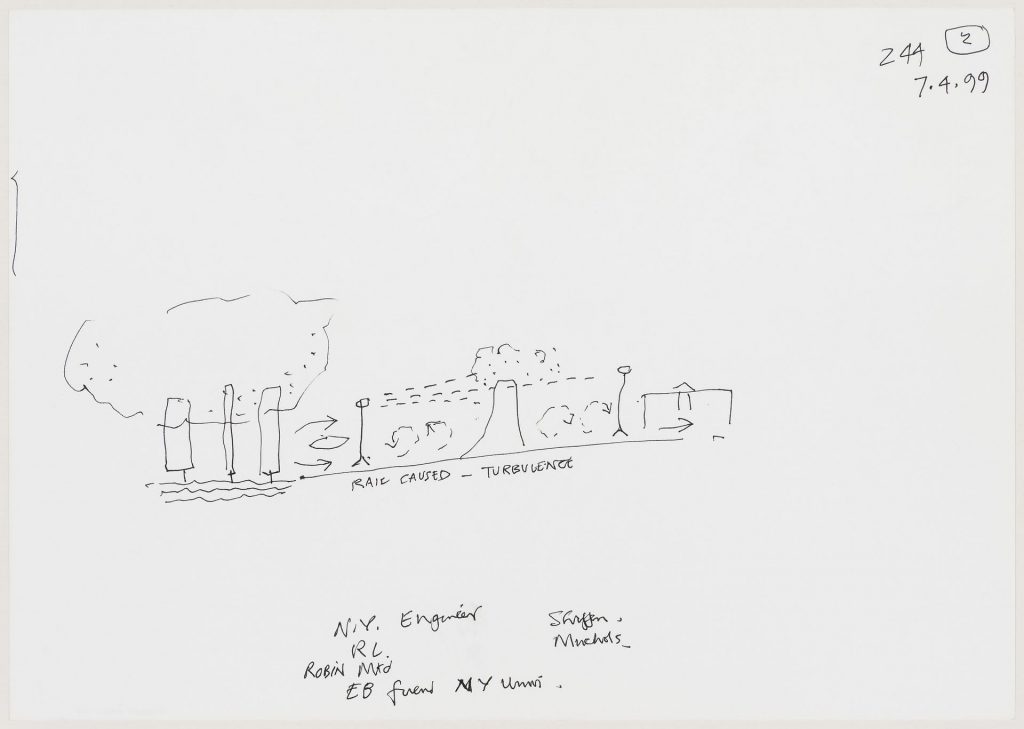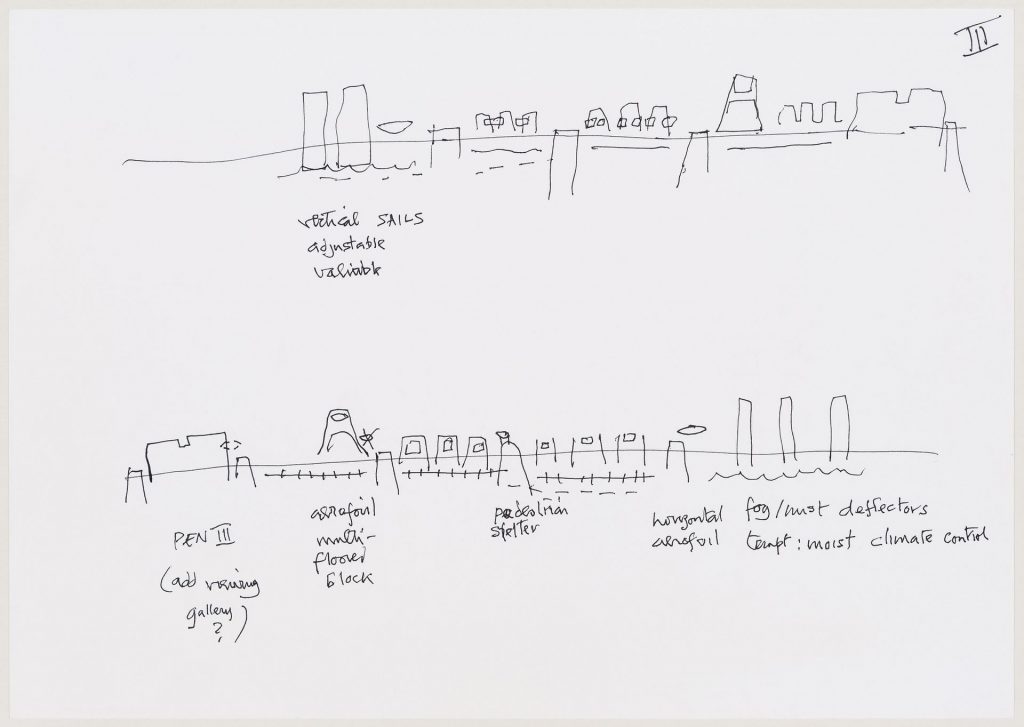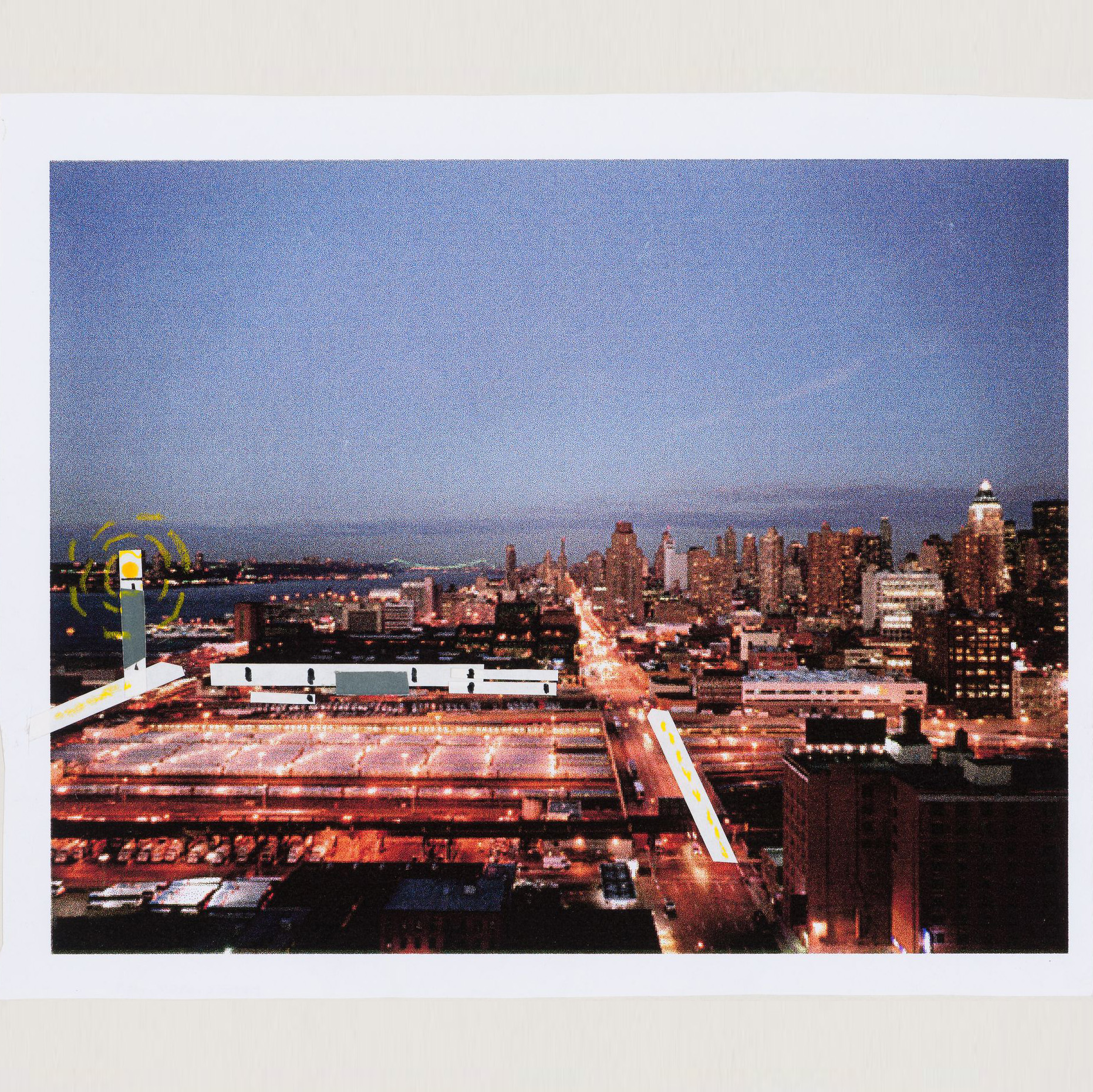In November 1998, the ‘Canadian Center for Architecture’ (CCA) launched ‘New York: The CCA Competition for the Design of Cities’. An international competition of ideas that, according to CCA, faced one of the largest problems in the cities of the 21st century: the urban voids released by vast transport infrastructures that were obsolete. The was a large yards area of New York City, located in the Chelsea neighborhood between the Hudson River and Penn Station.
En noviembre de 1998, el ‘Canadian Centre for Architecture’ (CCA) puso en marcha ’New York: The CCA Competition for the Design of Cities’. Un concurso internacional de ideas sobre, según ellos, uno de los mayores problemas en las ciudades del siglo XXI: los vacíos urbanos liberados por vastas infraestructuras de transporte obsoletas o en proceso de serlo. El emplazamiento elegido, por su carácter extremo, fue una extensa área de vías de tren de la ciudad de Nueva York, situada en el barrio de Chelsea entre el río Hudson y Penn Station.
[…]
For Price, that place was one of the last empty land areas within the hyper-built New York, one of the “last lungs of the city”. The project was resolved by doing (almost) nothing, just a series of light and imperceptible actions that established vague modifications to the pre-existing situation.
Para Price ese lugar era uno de los últimos reductos de tierra dentro del híper construido Nueva York, uno de los “últimos pulmones de la ciudad”. El proyecto se resolvía haciendo (casi) nada, solo una serie de actuaciones ligeras e imperceptibles que establecían vagas modificaciones sobre la situación preexistente.
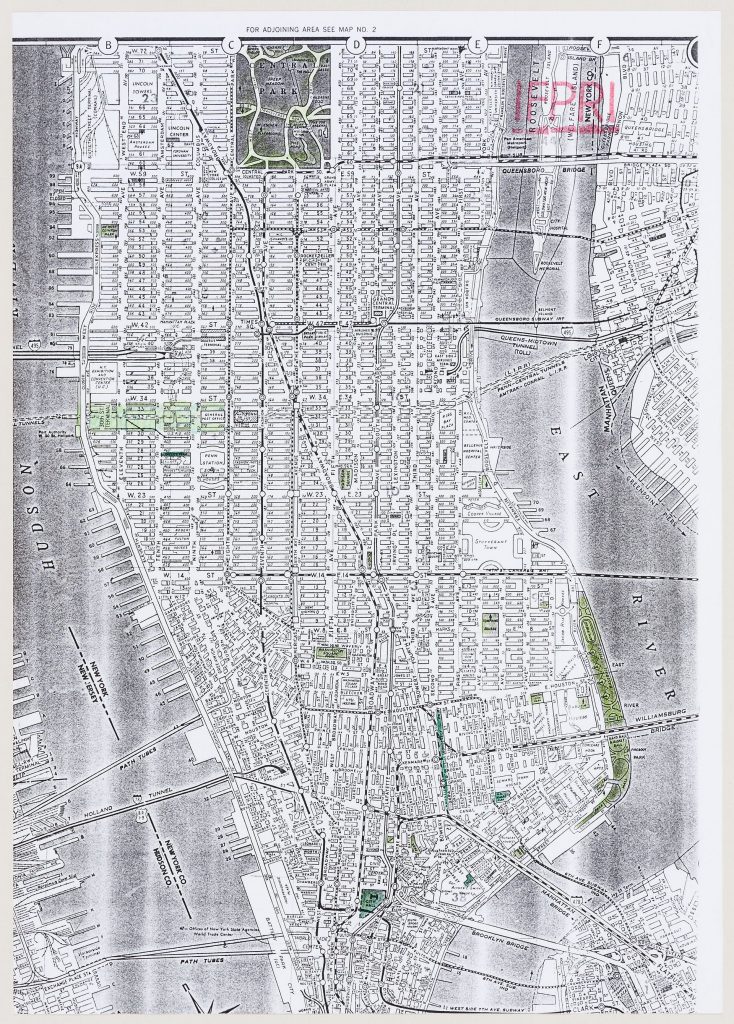
Unsurprisingly, Price did not win the competition. “I was not the winner, I am not surprised, because my project required a long-term commitment. I suggested that this area of the West Side was the last vacant area to bring fresh air from the river into the city, and therefore very little would have to be done to it; the last thing they should be doing is covering the train tracks and building on them. […] The existing conditions were ideal without doing anything”.
Como era de esperar, Price no ganó el concurso. “No fui el ganador, no estoy sorprendido, porque mi proyecto requería de un compromiso a largo plazo. Sugería que esta zona del West Side era la última zona vacante que permitía introducir aire fresco del río dentro de la ciudad y, por lo tanto, habría que hacer muy poco en ella; lo último que deberían hacer es cubrir las vías de tren y construir sobre ellas. […] Las condiciones existentes eran ideales sin necesidad de hacer nada”.
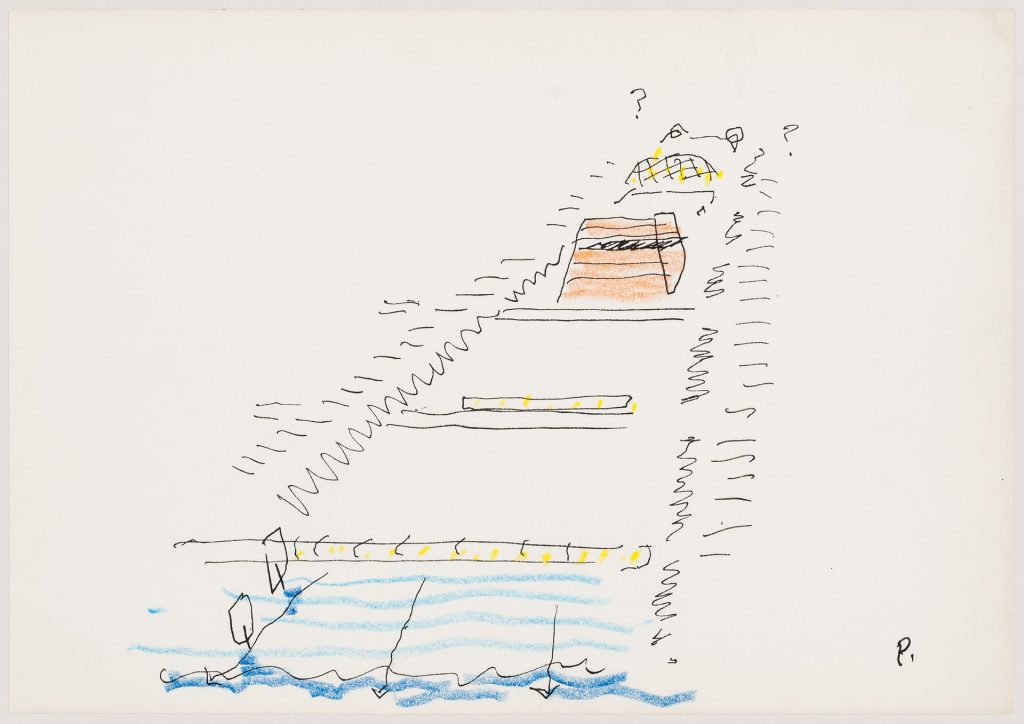
It was not a romantic approach to the site, as one could originally think, Price pragmatically understood that leaving the area unprogrammed is the best way for its benefits to reverberate within the island of Manhattan (through the astonishing views, refreshing air currents from the river, etc.)
Lejos de ser una aproximación romántica del emplazamiento, como se podría pensar, Price entiende de manera pragmática que el hecho de dejar el área desprogramada es la mejor forma para que sus bondades reverberen dentro de la isla de Manhattan (mediante las inmejorables vistas, mediante las refrescantes corrientes de aire del río, etc.)
Price lists a small series of transformations that do not have an goal by themselves – as was the case in the proposals of the other participants in the contest-, they are light ideas that optimize the emptiness and emphasize character of the site: “The yards must remain uncovered as they are, and a geotechnical study must be carried out to determine the areas of runoff and possible future earth movements. […] All superfluous elevated vials must be removed immediately.”
Price enumera una reducida serie de transformaciones que no tienen un fin en sí mismo – como sí sucedía en las propuestas de los otros participantes en el concurso-, son ideas livianas que optimizan el carácter vacante y en barbecho del lugar: “Las líneas de tren deben permanecer descubiertas tal cual están, y debe llevarse a cabo un estudio geotécnico para determinar las zonas de escorrentía y los posibles movimientos de tierra futuros. [ …] Todos los viales elevados superfluos deberán ser eliminados inmediatamente”.
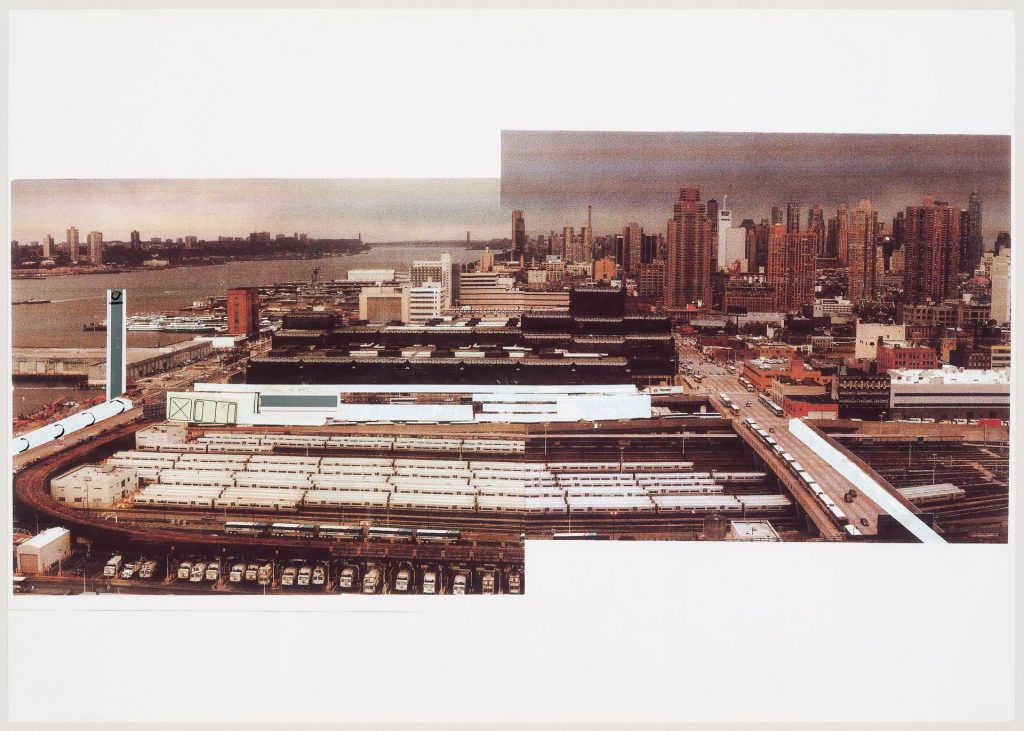
Other suggested modifications were more symbolic in their immateriality, such as his proposal to frame the site with laser-shaped edges, sarcastically criticizing the lost ‘capable real estate volume’. “Six steel laser transmission towers – These lasers span the entire site at a height of eighty-five feet above ground level, providing a rough visual reminder of the old zoning requirements for this area”
Otras modificaciones sugeridas eran más simbólicas en su inmateriliadidad como, por ejemplo, su propuesta para enmarcar el solar con unas aristas conformadas con láser, criticando con sarcasmo el ‘el volumen inmobiliario capaz’ perdido. “Seis torres de acero de transmisión láser: estos rayos láser abarcan todo el sitio a una altura de ochenta y cinco pies sobre el nivel del suelo, lo que conforma un recordatorio visual aproximado sobre los antiguos requisitos de zonificación para esta área”
López Ujaque, José Manuel. Prefiriendo hacer (casi) nada en arquitectura: Postproducción a través de cuatro declinaciones activamente perezosas. 2017. Pg 97-99.
