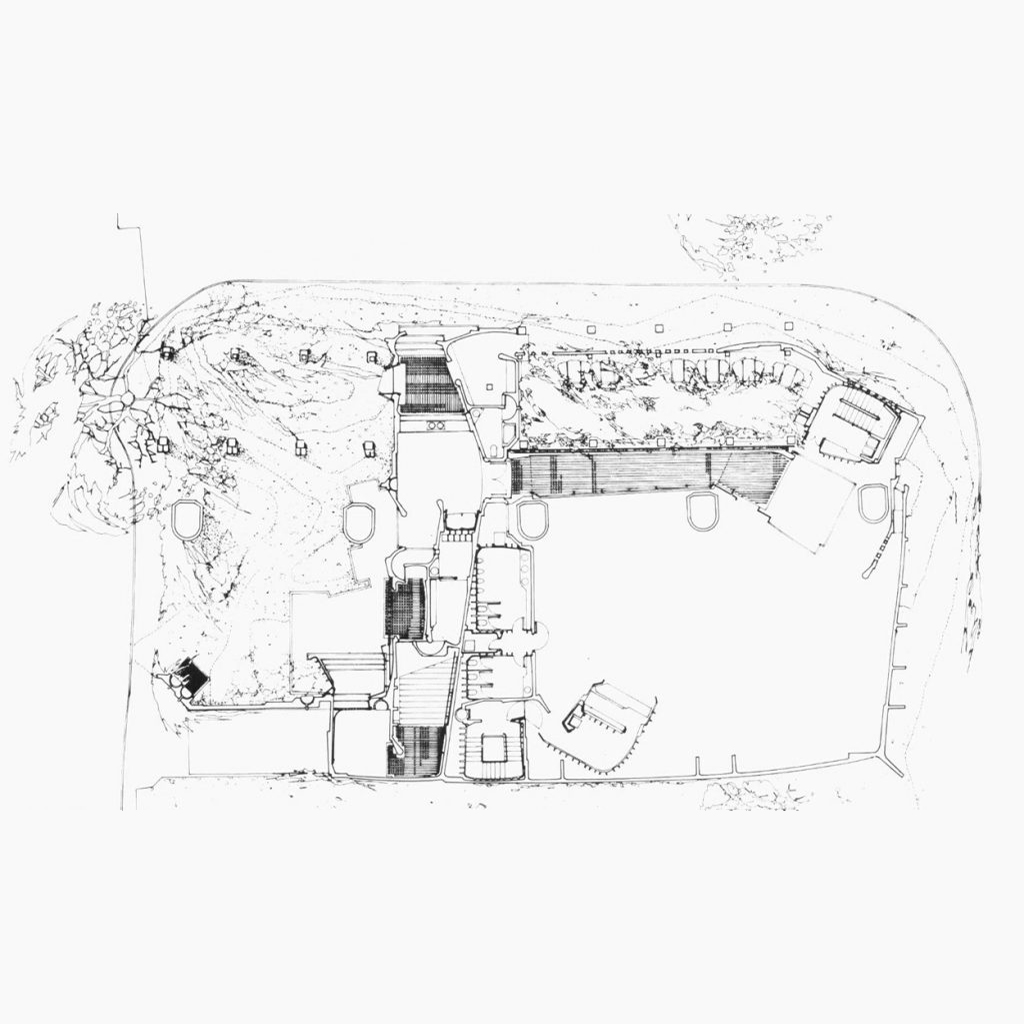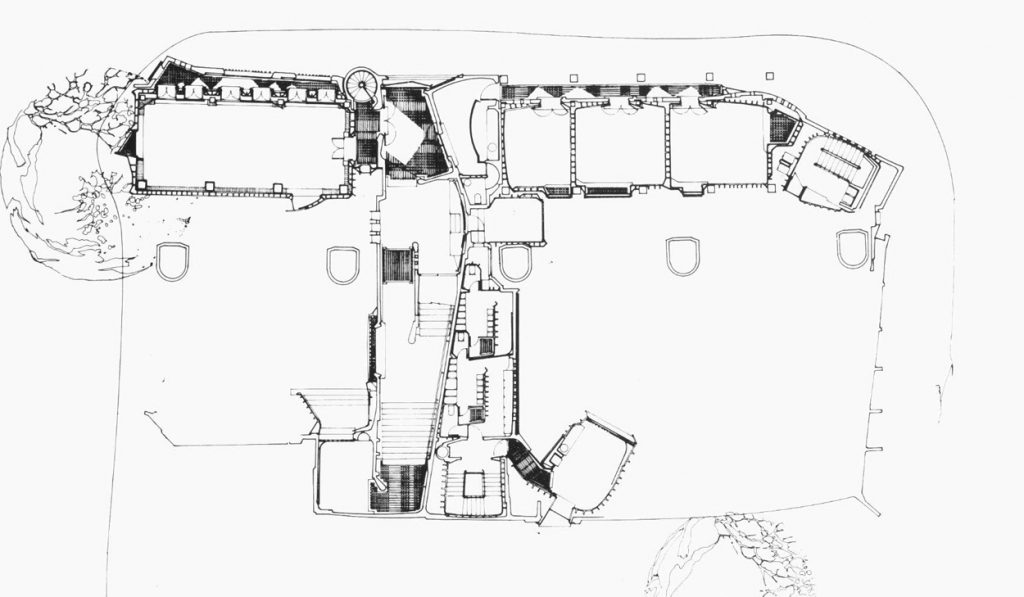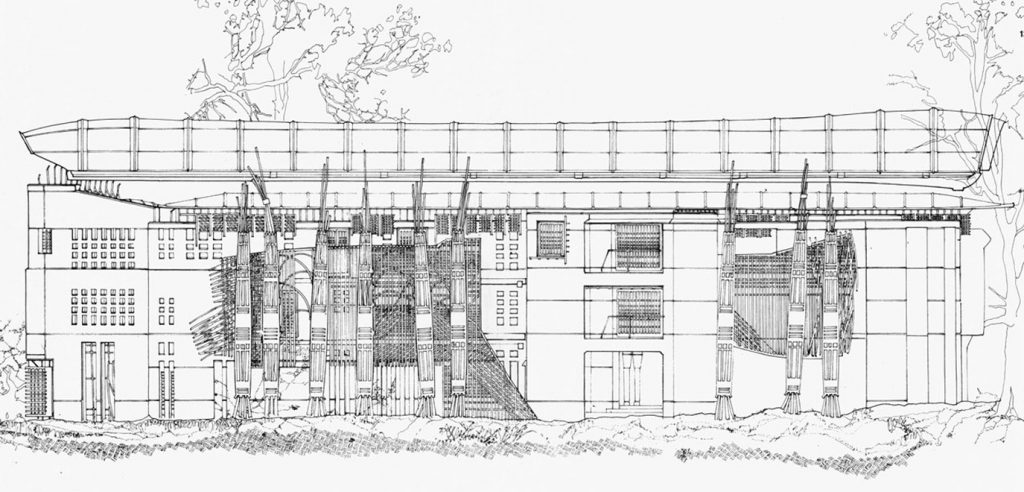Once upon a time, before computers came to be the pre-eminent architectural design tool, architects made drawings by hand. Instead of leaving it up to the computer’s software to make and assemble the lines defining contours and edges of forms, architects would draw line by line, gradually building up the drawing. Somewhere in the backs of their minds, perhaps, the Italian term disegno, which means both ‘drawing’ and ‘design,’ worked to convince them that the two concepts were synonymous: to draw was to design, and to design was to draw. In the same way, the ideas of ‘analysis’ and ‘synthesis’ came together in the act, and the artifact, of drawing. To build up a drawing line by line is an analytical act—-one chooses exactly where to place the line, based on an understanding of the problem or conditions to be addressed, and, at the same time, of the need for the sum of lines to create a greater whole, a coherent, cohering and integrated form….
Hace un tiempo, antes de que los ordenadores se convirtieran en una herramienta de diseño, los arquitectos dibujaban a mano. En vez de dejar que el propio software hiciera y conectara las líneas del dibujo definiendo contornos y formas, los arquitectos dibujaban línea a línea, construyendo el dibujo de una forma gradual. En un algún punto remoto de su mente, quizás el término disegno, el cual significa en italiano tanto “dibujo” como “diseño”, servía para convencerles de que los dos conceptos eran sinónimos: dibujar era diseñar y diseñar era dibujar. Del mismo modo, las ideas de “análisis” y “síntesis” funcionan paralelamente en la forma de dibujar. Construir un dibujo línea a línea es un acto analítico – uno elige exactamente donde colocar cada línea, basándose en el problema o las condiciones que quiere mostrar, y al mismo tiempo, de la necesidad de síntesis de líneas para crear un conjunto coherente y una forma integrada.
There are many ways to begin the story of Chris Macdonald and Peter Salter, two architects from London who, in the 1980s, collaborated as Macdonald+Salter on a number of innovative projects, which were exhibited at the Storefront for Art and Architecture, in New York, in December of 1987. (The project shown here is the ICI Trade Pavilion, at the Royal Agricultural Showground, Stoneleigh, England, 1983). Their projects were never built, though were clearly intended to be, and their collaboration ended many years ago. All that remains are their drawings, or the inferior reproductions of them in a few yellowing exhibition catalogs. Even so, the ideas they embody live on, as does the spirit of their architecture.
Hay muchas formas de comenzar la historia de Chris Macdonald y Peter Salter, dos arquitectos londinesnes que en los años 80 colaboraron como Macdonald+Salter en una serie de proyectos innovadores que se exhibieron en el Storefront for Art and Architecture de Nueva York en Diciembre de 1987. (El proyecto mostrado aquí es el ICI Trade Pavilion para la muestra de The Royal Agriculture en Stoneleigh en Inglaterra en 1983). Sus proyectos nunca se pudieron construir, sin embargo, fueron claramente dibujados como si fueran a materializarse, y su colaboración terminó muchos años más tarde. Todo lo que permanece de ese periodo son estos dibujos que han sido reproducidos en algunos catálogos. Sin embargo, las ideas que reprodujeron mantienen el espíritu de la arquitectura.
ONCE UPON A TIME: Macdonald and Salter. Lebbeus Woods. 2008


