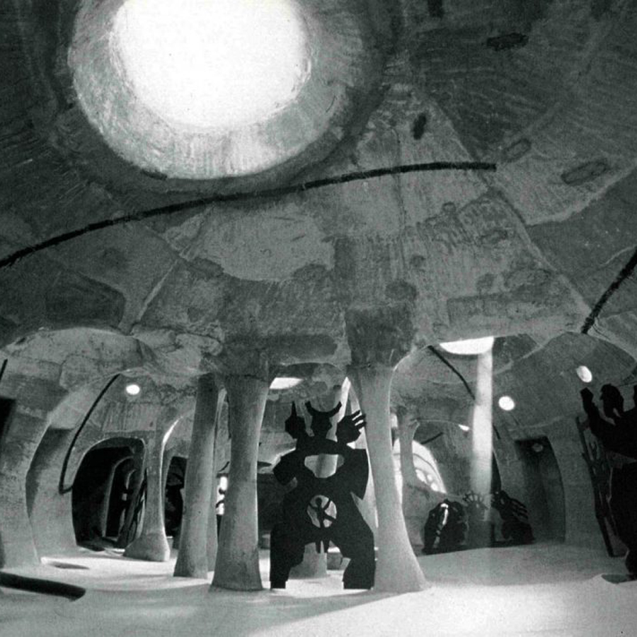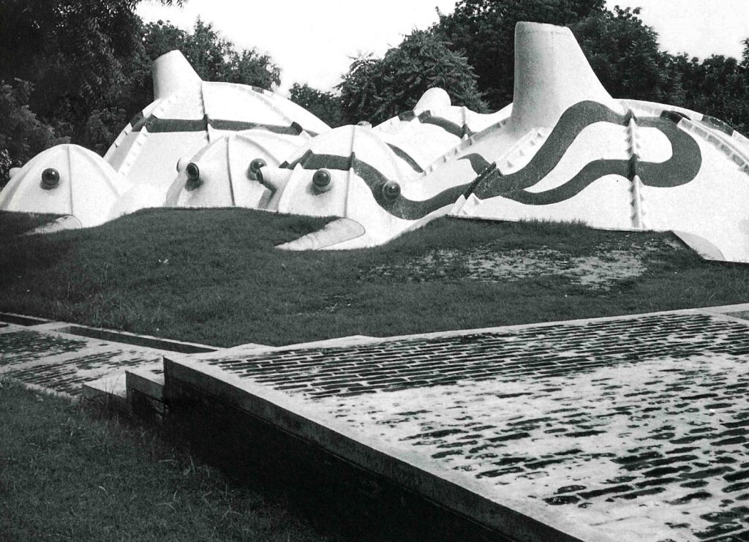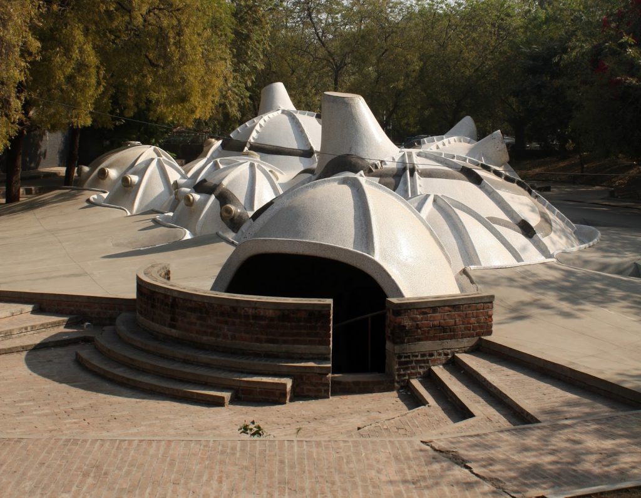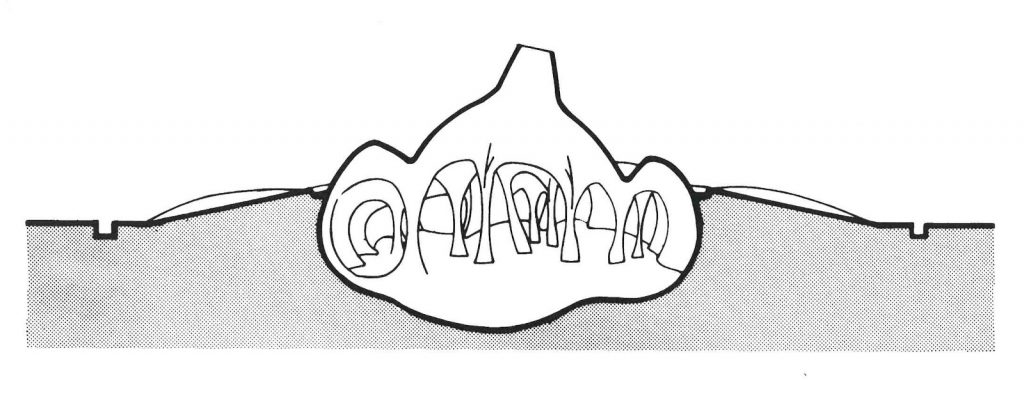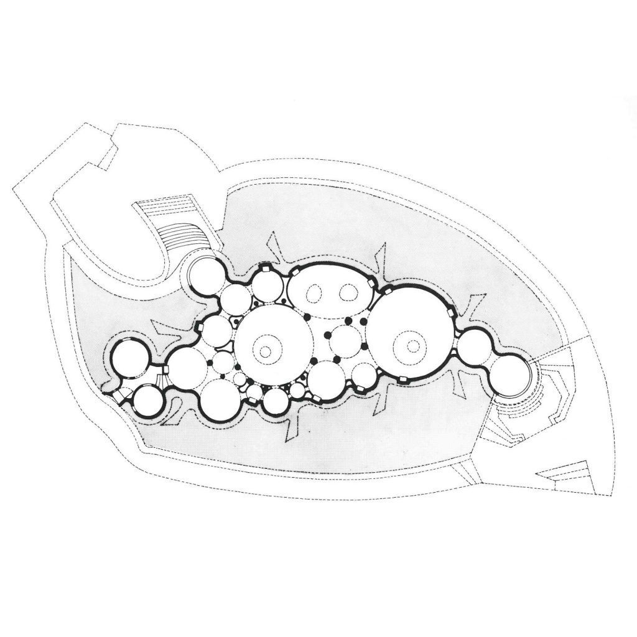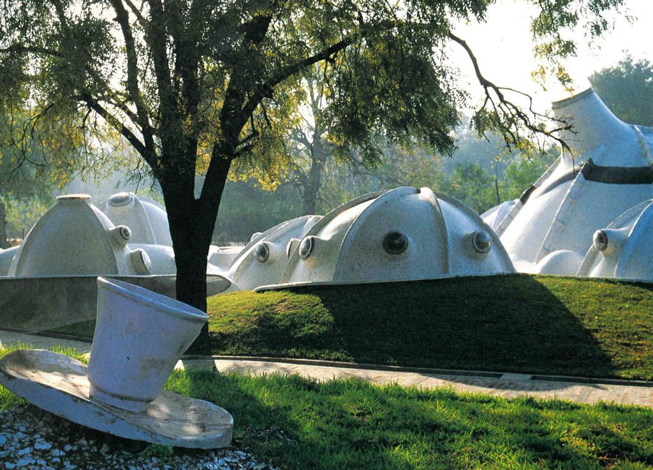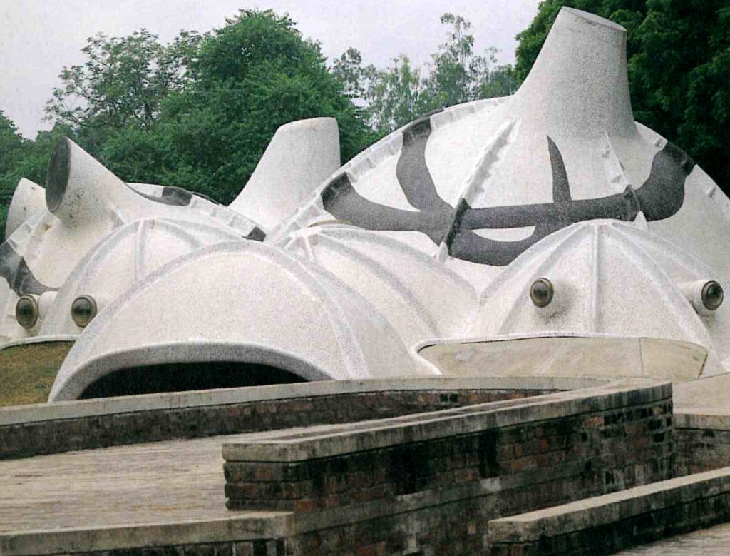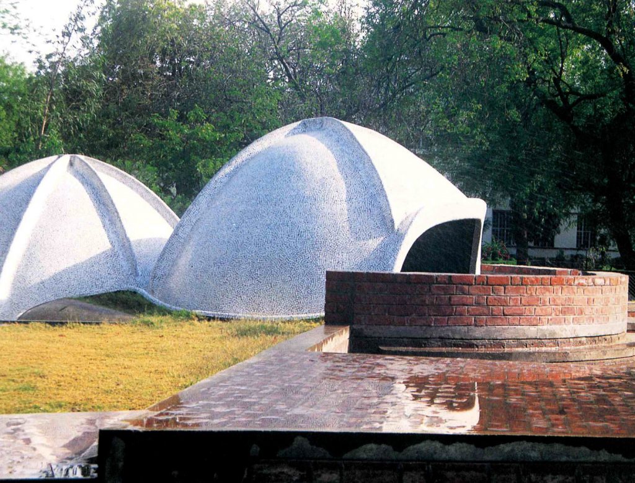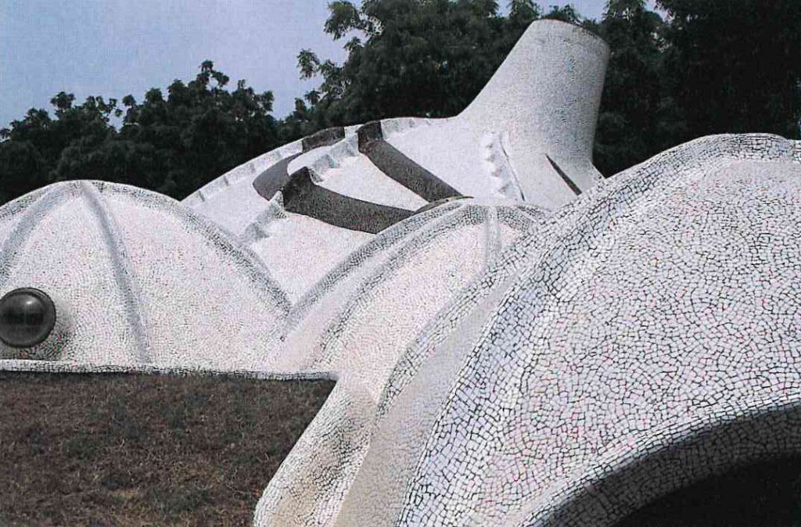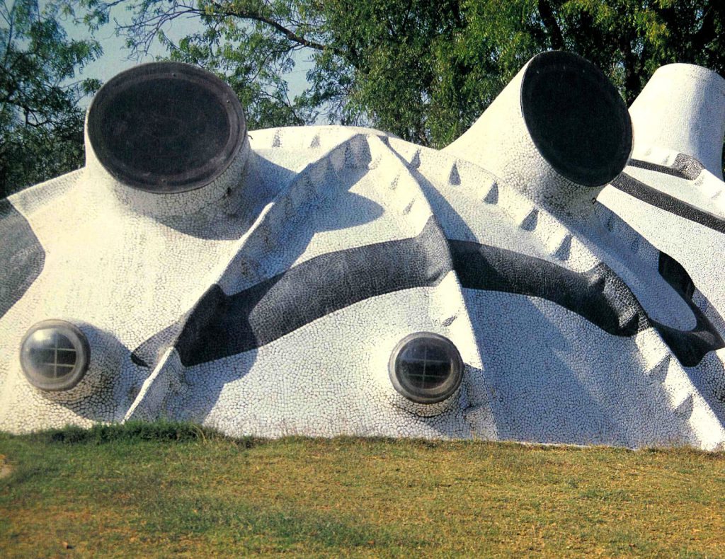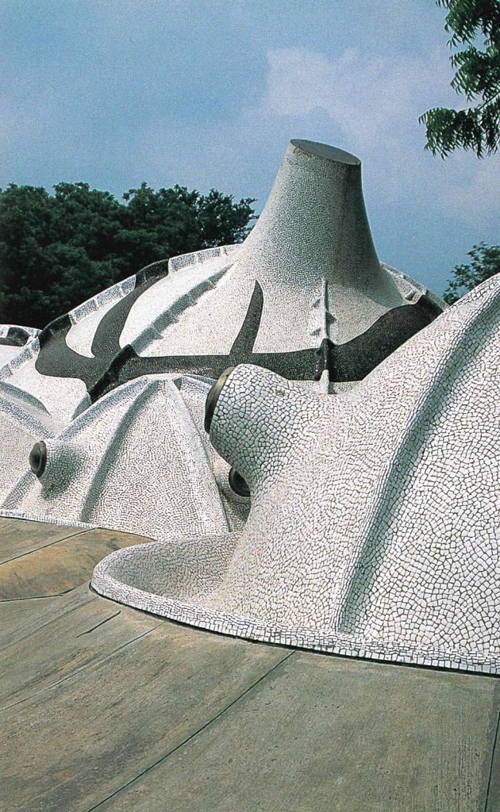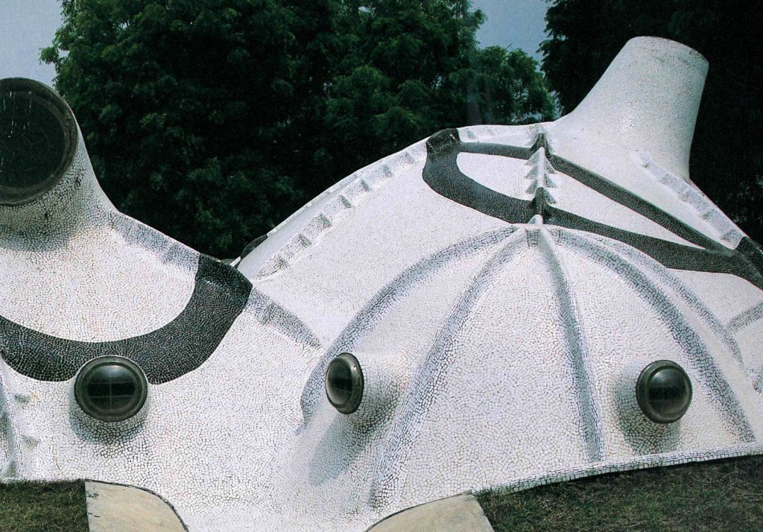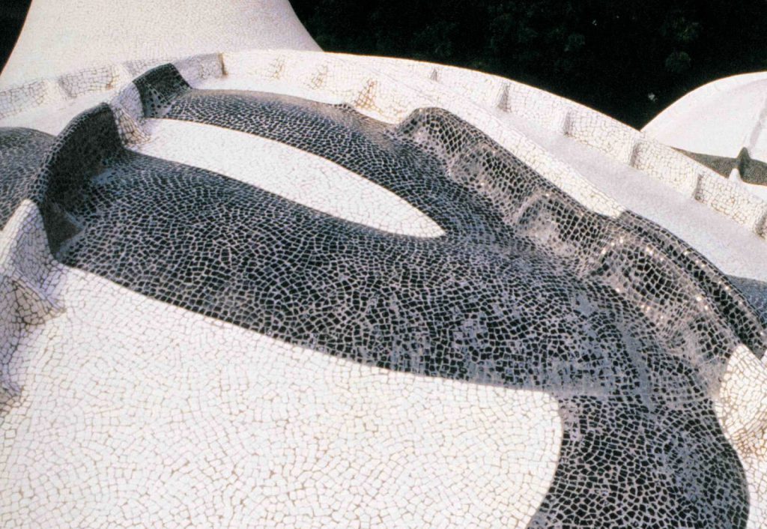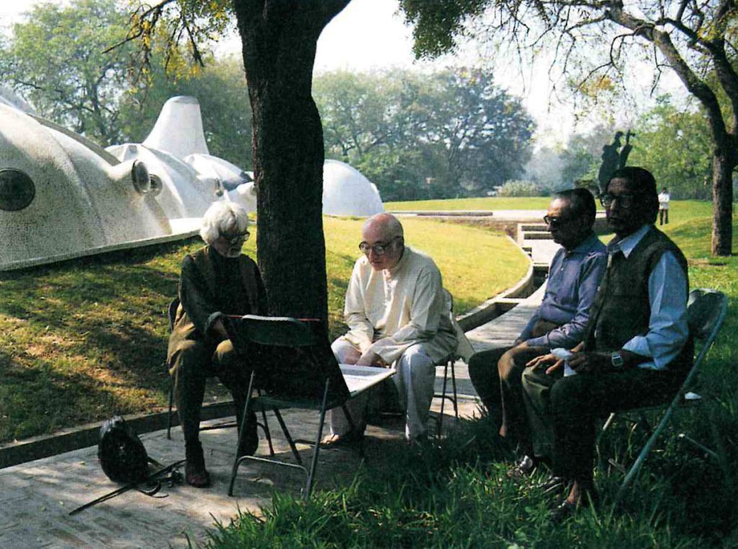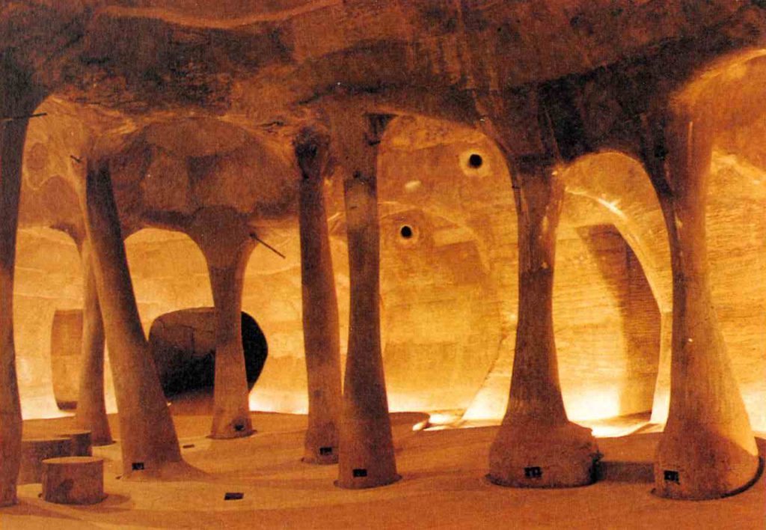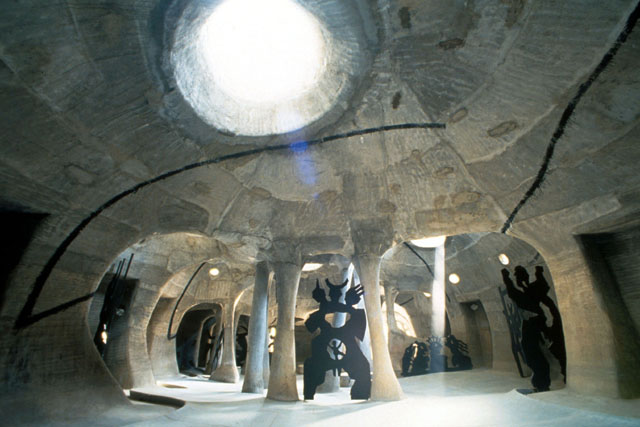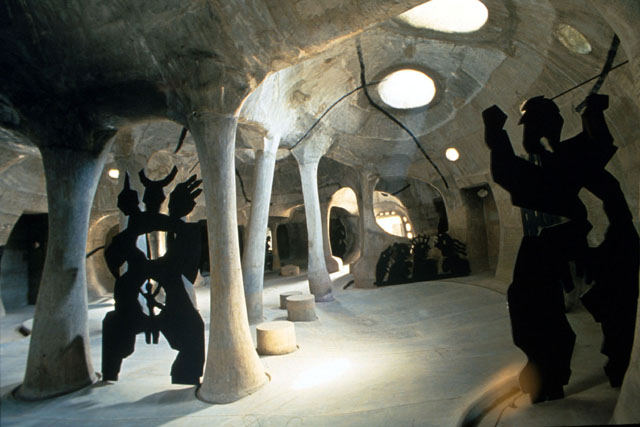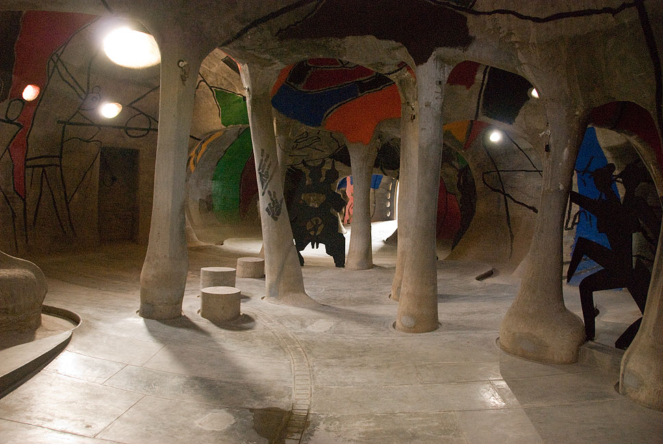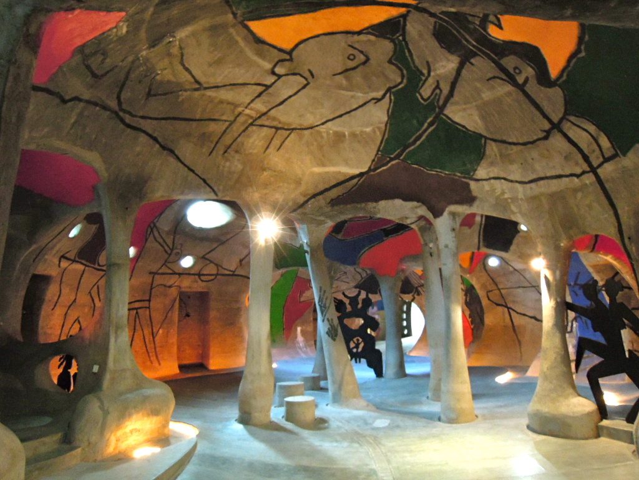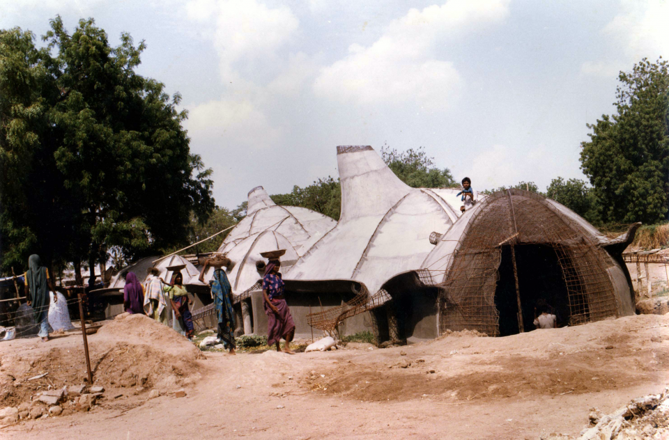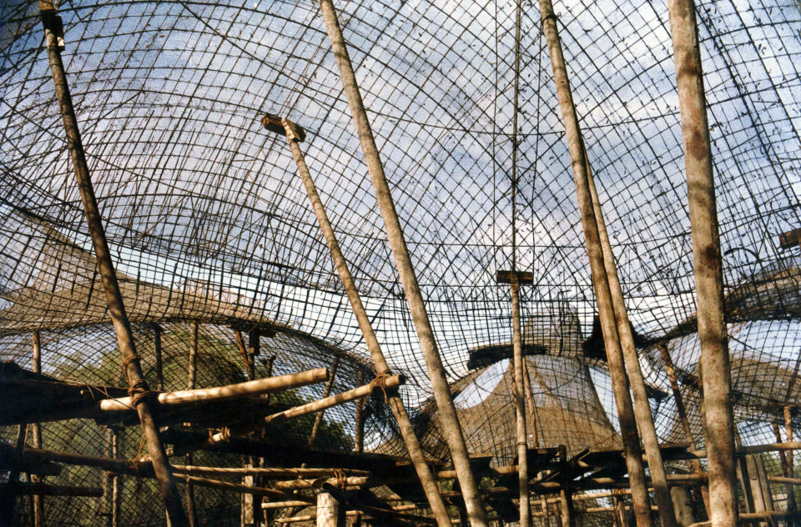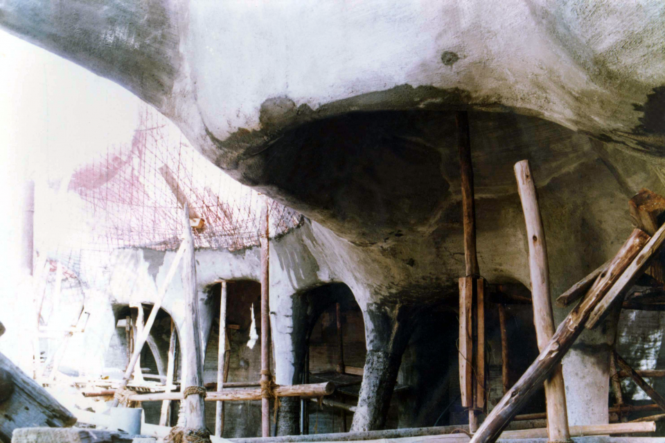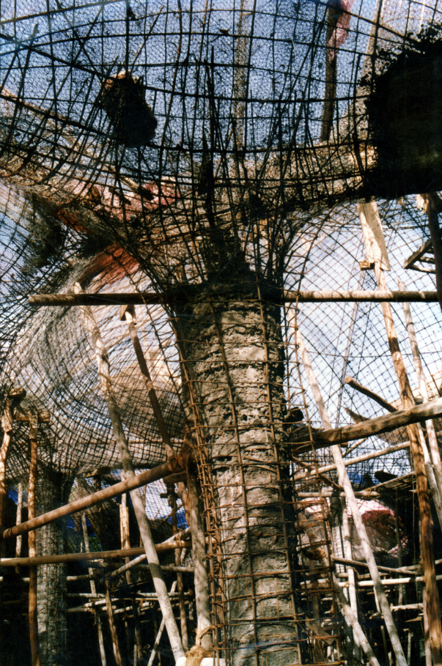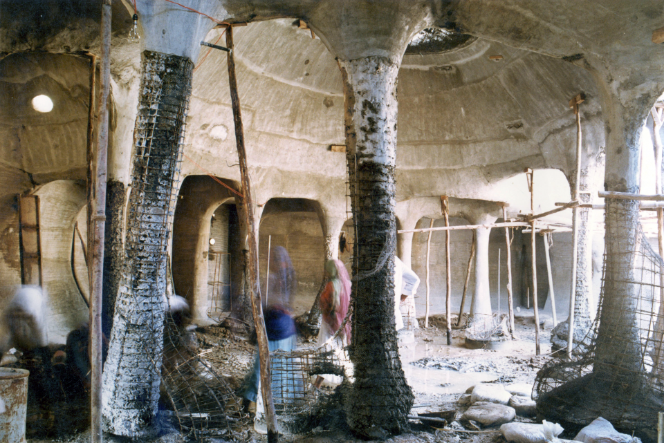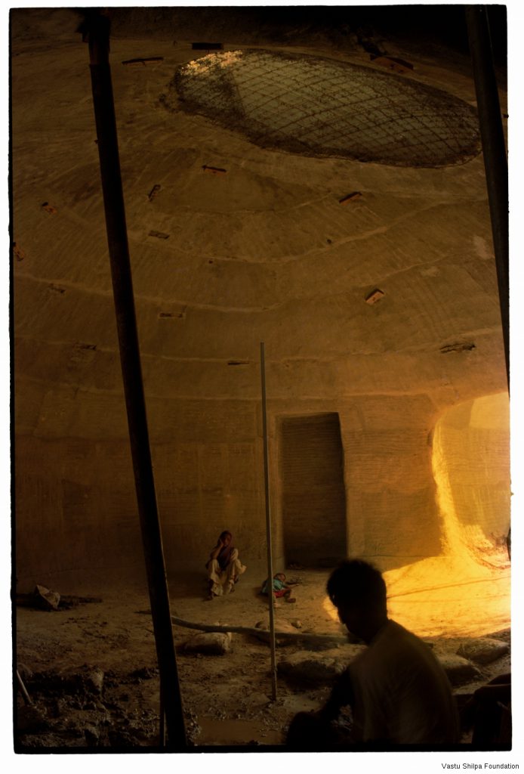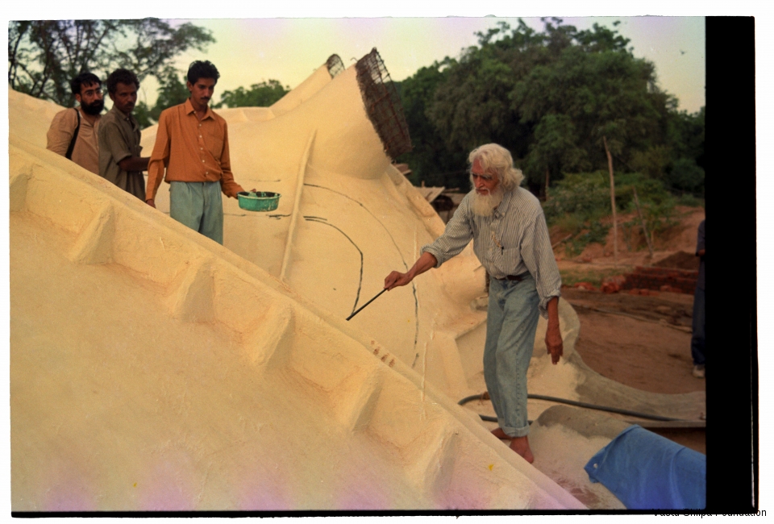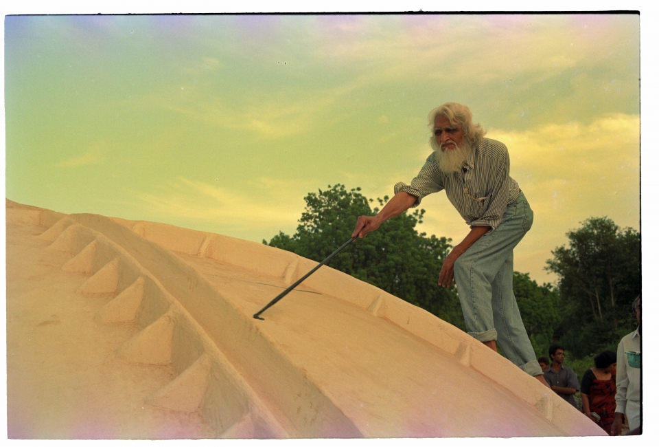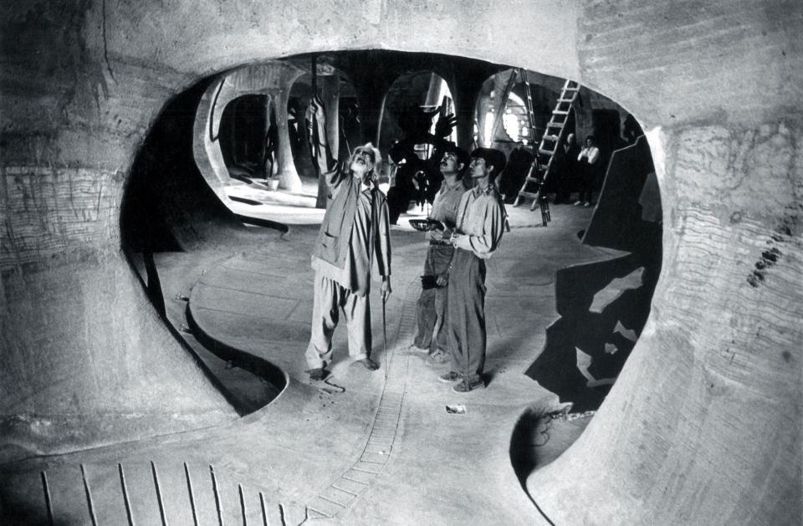During his visits to Ahmedabad, Husain used to voice his idea for an exclusive gallery to house his works. His good friend Doshi challenged Husain by saying that he will create such a unique space that Husain will have to rise up and match the quality of the space with his art. Husain used to enquire to Doshi what was the most climatologically appropriate building form for withstanding the scorching heat of Ahmedabad and Doshi would say that it would be a partially underground building. Thus was born the idea for an underground structure – something that had never been tried before.
Durante sus visitas a Ahmedabad, Husain solía expresar su idea de una galería exclusiva para albergar sus obras. Su buen amigo Doshi desafió a Husain diciendo que crearía un espacio tan único que Husain tendría que estar a la altura y combinar la calidad del espacio con su arte. Husain solía preguntar a Doshi cuál era la forma de edificio climatológicamente más apropiada para resistir el calor abrasador de Ahmedabad y Doshi contestaba que sería un edificio parcialmente subterráneo. Así nació la idea de una estructura subterránea, algo que nunca antes había intentado.
Set adjacent to the Cept University, this museum is one of a kind – the spaces are all underground with only the domed roof shells protruding above the ground level. From the exterior, the Gufa looks more like a work of art, a sculpture of domed shells finished in dazzling china mosaic, complete with a black serpentine imagery snaking across the surfaces. The museum spaces, set below the ground contain no straight wall, a surprise when you consider that the function was to house Husain’s paintings…One enters the space through a staircase which is partly hidden, through a circular door and reaches the surreal cavern like space. Here, the genius of Doshi & Husain combine together to produce a unique marriage of art and architecture.
Situado junto a la Universidad Cept, este museo es único: los espacios están todos bajo tierra, con solo las cúpulas que sobresalen por encima del nivel del suelo. Desde el exterior, la Gufa se parece más a una obra de arte, una escultura de conchas en forma de cúpula terminada en un deslumbrante mosaico de porcelana, con una serpentina negra que zigzaguea sobre de las superficies. Los espacios del museo, situados debajo del suelo, no tienen paredes rectas, una sorpresa cuando consideras que la función era albergar las pinturas de Husain … Uno entra al espacio a través de una escalera que está parcialmente oculta, a través de una puerta circular y llega a la caverna de tintes surrealistas. Aquí, el genio de Doshi y Husain se combinan para producir un matrimonio único de arte y arquitectura.
There are cave like walls with undulations with the domed roof shapes supported by inclined irregular shaped columns, the plan being an interplay of intersecting circles and ellipses. The space is an inherent appeal to the earthy qualities in man. Light comes in as shafts through a few circular openings in the dome, the diffused light adding to the mystic ambience. Spots of light on the floor, from the circular skylights, change location according to the time of the day, adding to the mystery of the space. Many ordinary artists would have gasped at the unorthodox structure for a museum. Yet, Husain matches Doshi by using the undulated walls as his canvas. ‘‘That’s when he did the free flowing lines inside the Gufa. With Rajesh Sagara, Husain painted the walls, ceilings, even the air-conditioners. Then I decided to relate it with the primordial tortoise and the cobra, so Husain took up his brush once again and painted a headless black cobra on the tortoise-like structures of the Gufa. Then we had specially baked black saucers that were later broken to complete the china mosaic on the structure,’’ says Doshi.
Hay paredes parecidas a cuevas con ondulaciones abovedadas apoyadas sobre columnas inclinadas de forma irregular, el plano es una interacción entre círculos y elipses. El espacio es un atractivo inherente a las cualidades terrenales en el hombre. La luz entra como haces a través de unas pocas aberturas circulares en la cúpula, la luz difusa que se agrega al ambiente místico. Las manchas de luz en el piso, desde las claraboyas circulares, cambian de ubicación según la hora del día, lo que aumenta el misterio del espacio. Muchos artistas comunes se habrían quedado sin aliento ante la estructura poco ortodoxa de un museo. Sin embargo, Husain coincide con Doshi al usar las paredes onduladas como su lienzo. “Fue entonces cuando hizo las líneas fluidas dentro de Gufa. Con Rajesh Sagara, Husain pintó las paredes, los techos, incluso los acondicionadores de aire. Luego decidí relacionarlo con la tortuga primordial y la cobra, así que Husain tomó su pincel una vez más y pintó una cobra negra sin cabeza en las estructuras parecidas a tortugas del Gufa. Luego tuvimos platillos negros especialmente cocidos que se rompieron para completar el mosaico de porcelana en la estructura “, dice Doshi.
His bold personal style is visible here, with bold strokes and bright colours depicting human figures, animal motifs and Husain’s favourite horse forms. The inclined columns in the interiors act as a perfect setting for various shaped metal sculptures.
The entire structure was designed using the aid of computers to resolve the unorthodox design. The various forms are more or less self supporting due to the resolution of stresses. Ferrocement was used to create the undulating walls and domes, which also helped in reducing the total load of the structure. Waste tiles were used on top of the external dome.
Su audaz estilo personal es visible aquí, con trazos llamativos y colores brillantes que representan figuras humanas, motivos de animales y las formas de caballo favoritas de Husain. Las columnas inclinadas en el interior actúan como un escenario perfecto para las esculturas de metal de distintas formas.
Toda la estructura fue diseñada con la ayuda de computadoras para resolver el diseño poco ortodoxo. Las diversas formas son más o menos autosuficientes debido a la resolución de tensiones. El hormigón armado se usó para crear las paredes onduladas y las cúpulas, lo que también ayudó a reducir la carga total de la estructura. Se usaron baldosas de desecho en la parte superior de la cúpula externa.
Text by Sujith GS
Images by Vastu Shilpa Foundation
