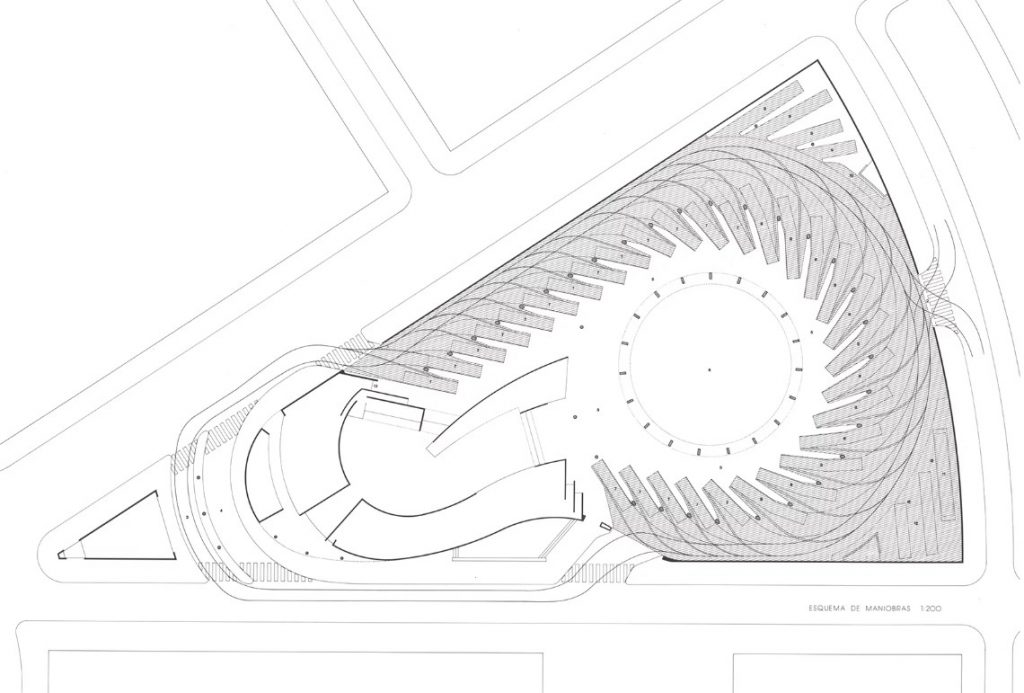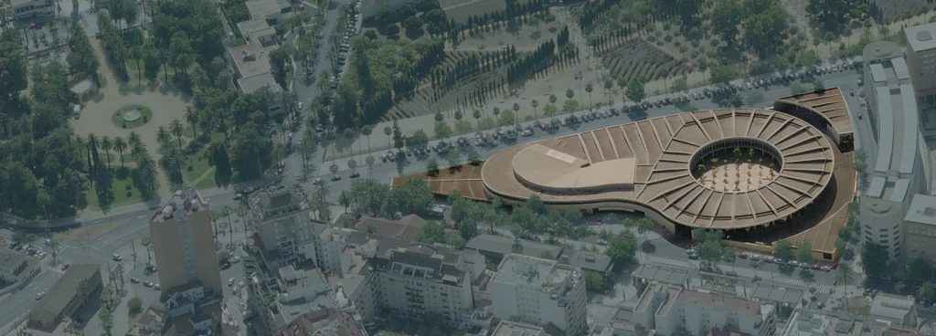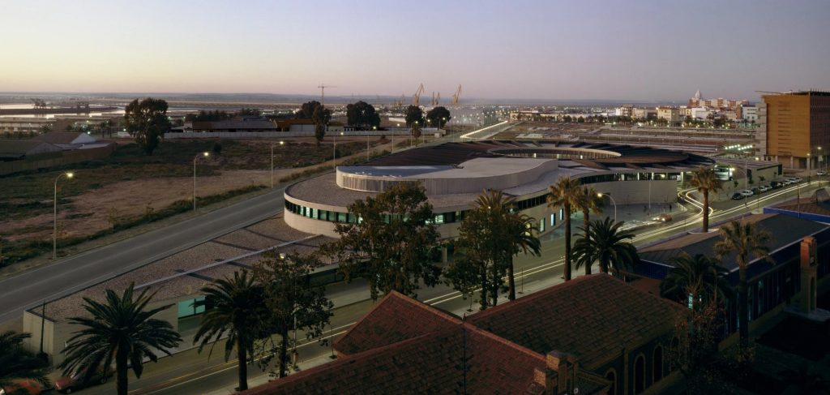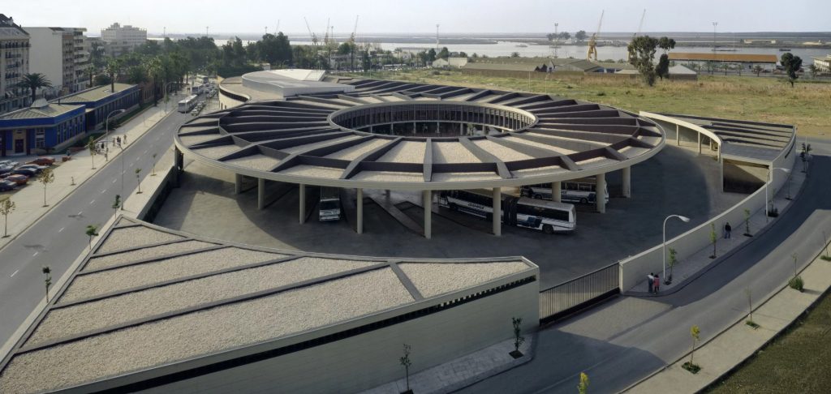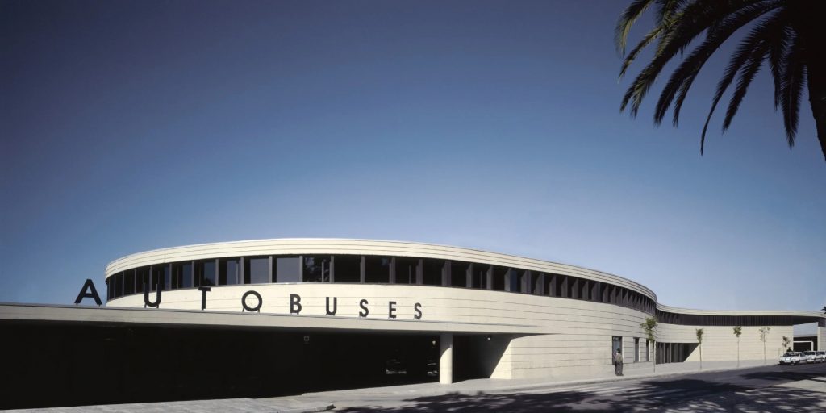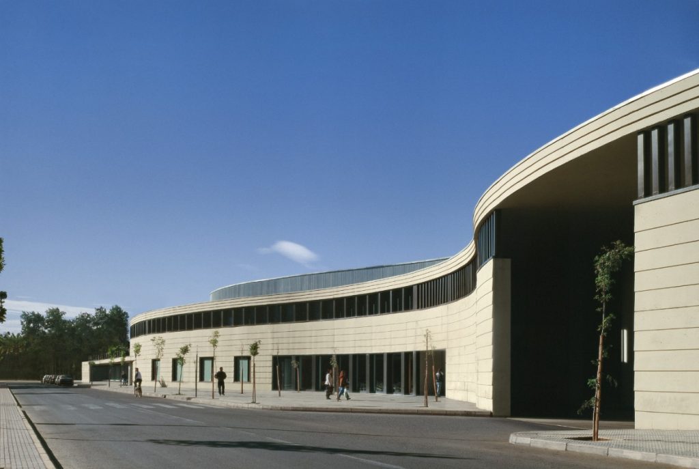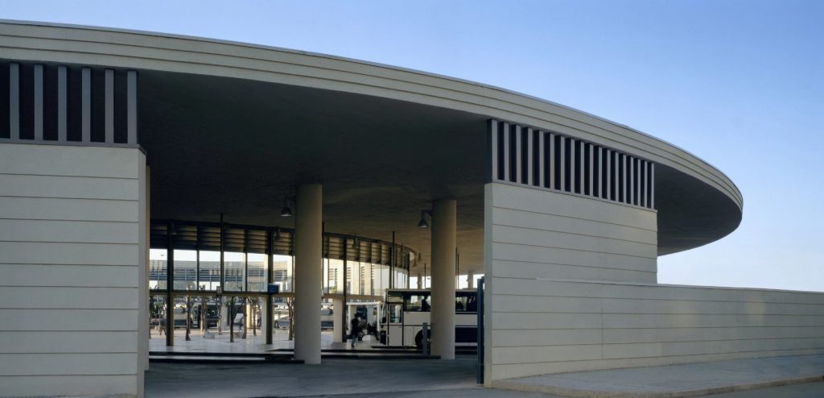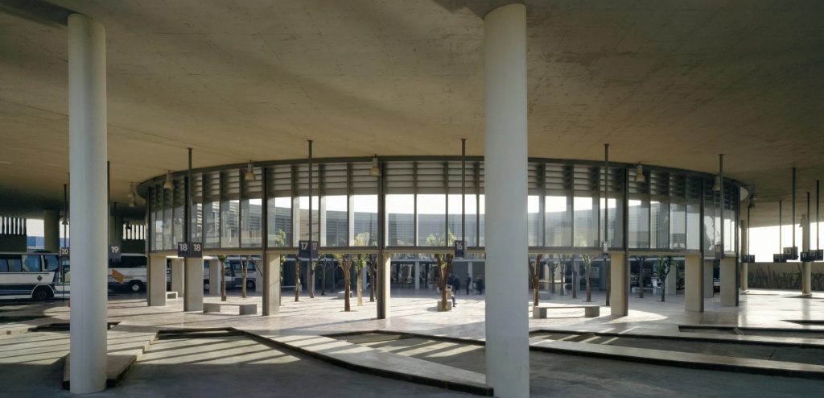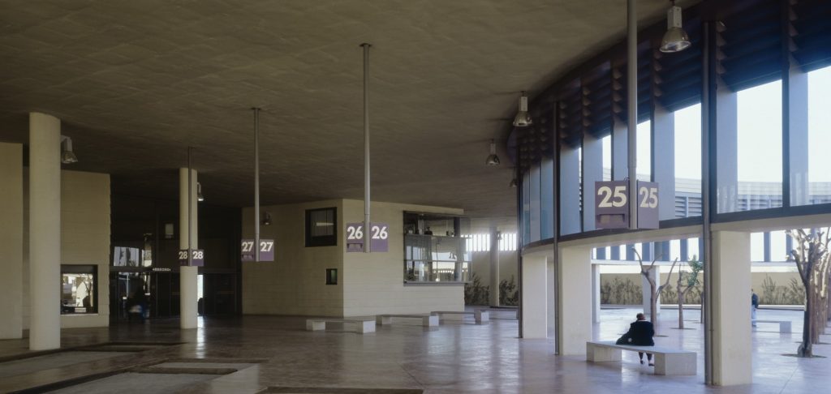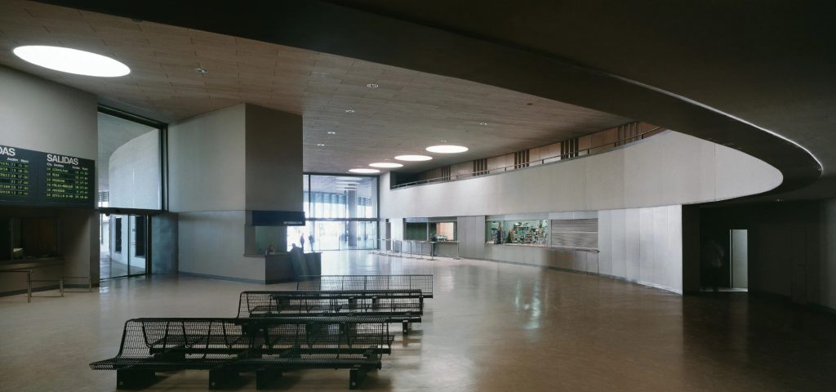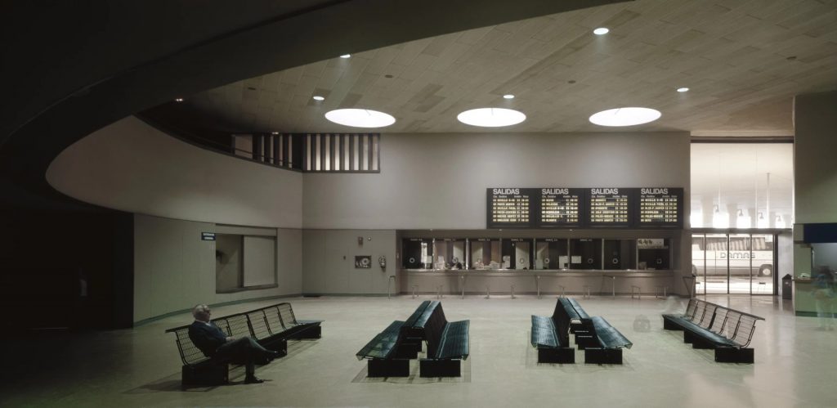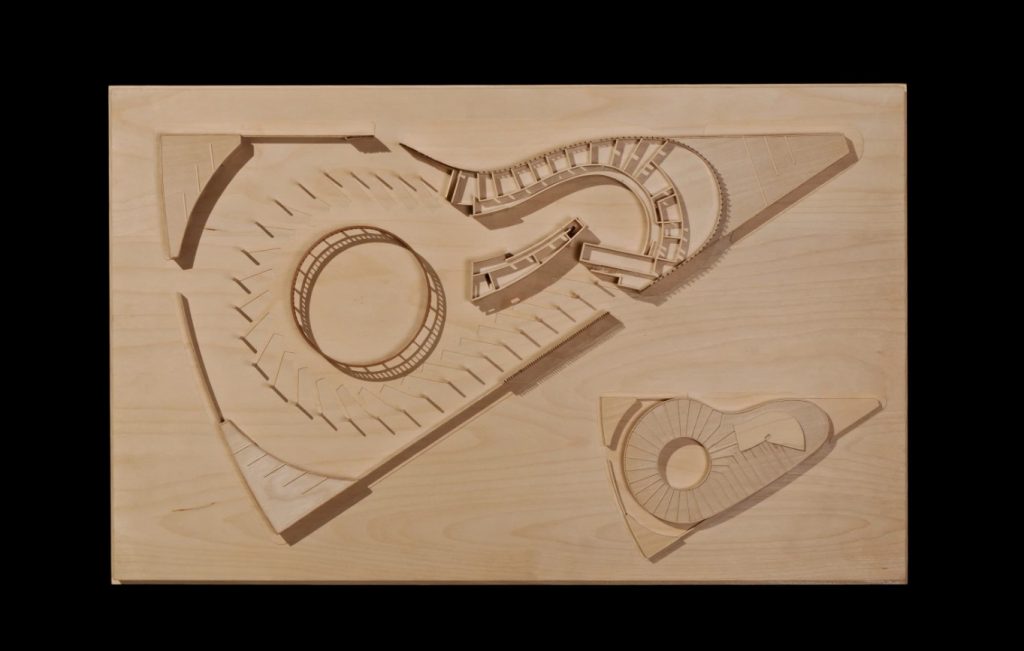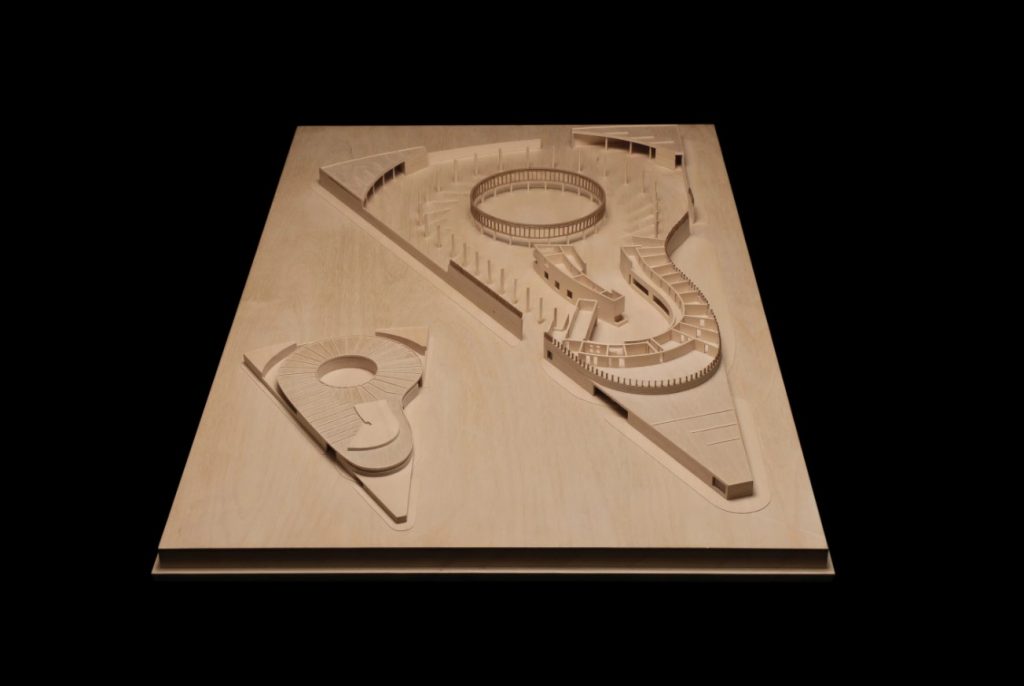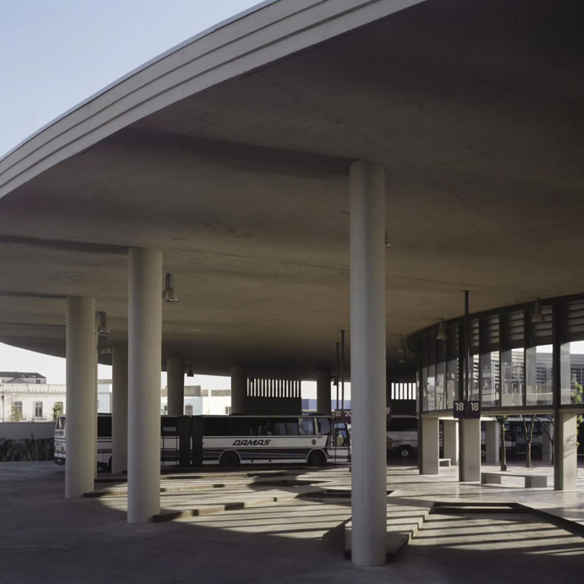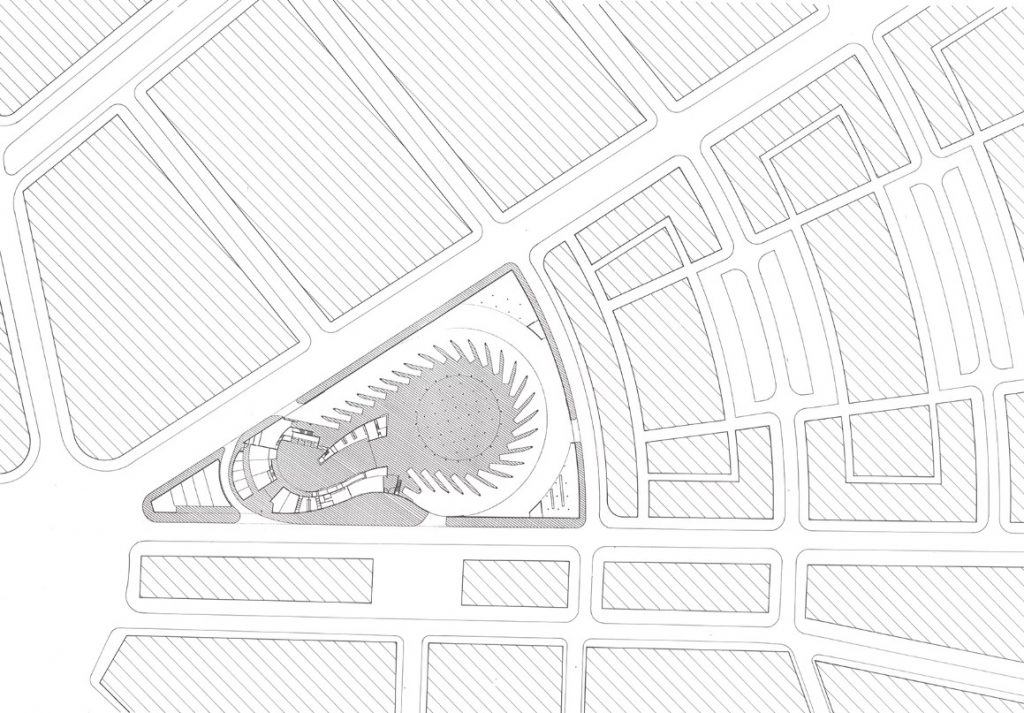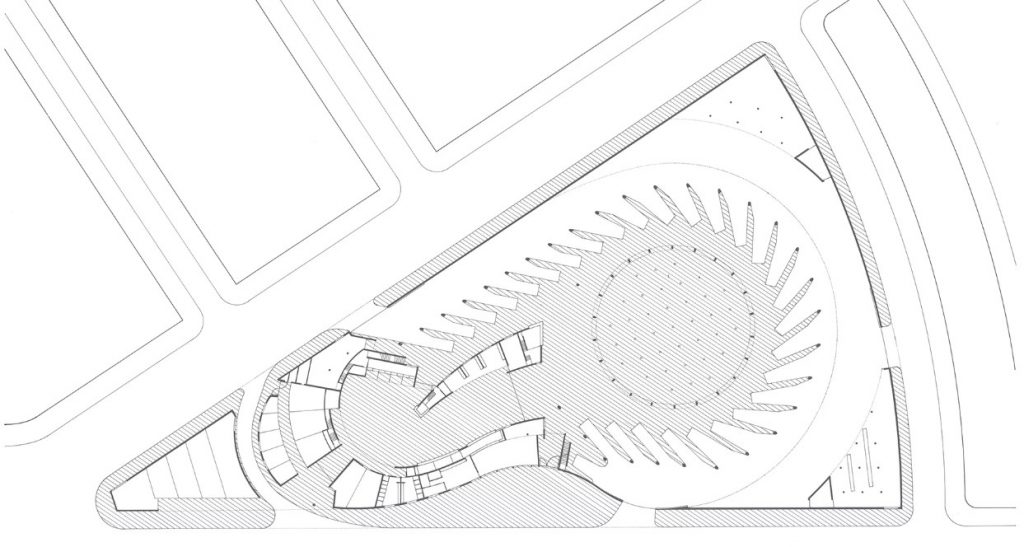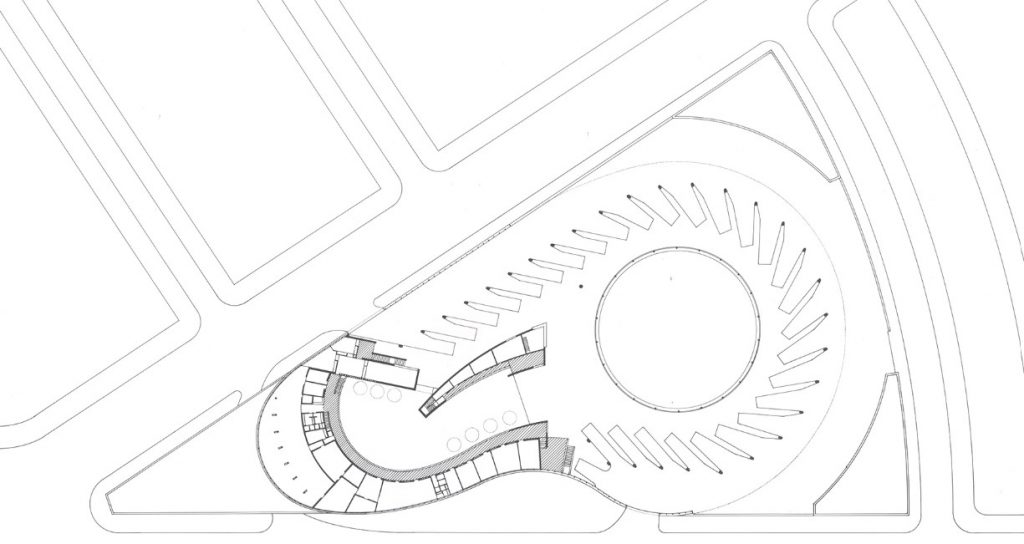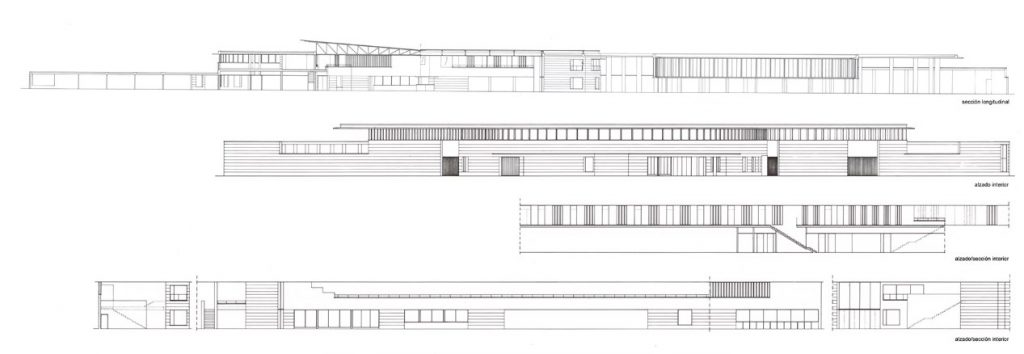The new bus terminal for Huelva was to be located on a site in the form of a 33º sector with a radius length of 200 meters. The shape of the building stems directly from the traffic flows in the terminal, and the ground plan meets a complex set of varied requirements.
Sobre una parcela con forma de sector circular de 33º y una longitud de radio de 200 metros se sitúa la nueva Estación de Autobuses de Huelva. La forma del edificio deriva directamente de las circulaciones y los flujos que debe acoger, generándose así la figura de la planta que resuelve un programa complejo y variado.
On the ground floor, the passenger services are located around the main concourse, while the transport companies have their offices on the first floor, in an area also containing the staff rest rooms and changing rooms. The passenger concourse is formally linked with the platform zone, around which the buses turn, in order not to interrupt pedestrian traffic flows. The bus platforms have beeen designed around a large circular courtyard juxtaposing the garden and the buses. The result is one of the most outstandingly attractive parts of the plan.
Alrededor del hall, en planta baja, están situados todos los servicios de atención al viajero, mientras en planta alta se ubican las oficcinas de las compañías de transporte y la zona de vestuarios y descanso de personal. El hall de viajeros mantiene una continuidad formal con la zona de andenes, en torno a la cual giran los autobuses, evitando el cruce con las circulaciones peatonales. El desarrollo de las dársenas alrededor de un gran patio circular permite la yuxtaposición entre el jardín y los autobuses, entendiendo esta proximidad como uno de los mayores atractivos del proyecto.
However, an attempt has been made to reestablish the unity of the space by covering it all with a single, enormous flat roof, 7.65 yards/7 meters above the floor, bringing together the concourse and the bus shelters and avoiding the split between the two that tends to exist in such buildings.
Así, el estatismo del círculo se contrapone a la geometría flexible generada por el movimiento rodado.Sobre una planta tal, se ha intentado, sin embargo, rstablecer la unidad de conjunto. De ello se encarga un gran techo plano y continuo de siete metros de altura, que unifica hall y dársenas, evitando el carácter habitualmente dual de estos edificios.
The only buildings it does not cover are the single-storey shops, the service station, and the additional bus shelters on the outer corners. The ancillary nature of these buildings is futher emphasized by assimilating them into the wallls enclosing the site.
Sólo en las esquinas de la parcela tres pequeñas edificaciones de menor altura y destinadas a usos comerciales, estación de servicio y dársenas adicionales, se encuentran fuera de esta cubierta; el carácter auxiliar de estas edificaciones queda patente por su asimilación a los muros del cerramiento de la parcela.
Text and Images via Cruz y Ortiz
