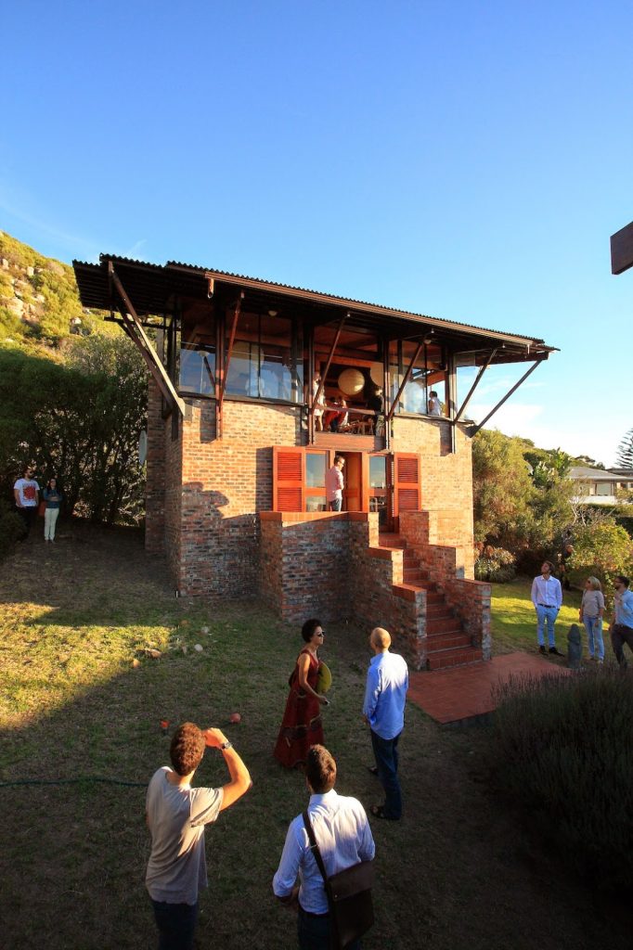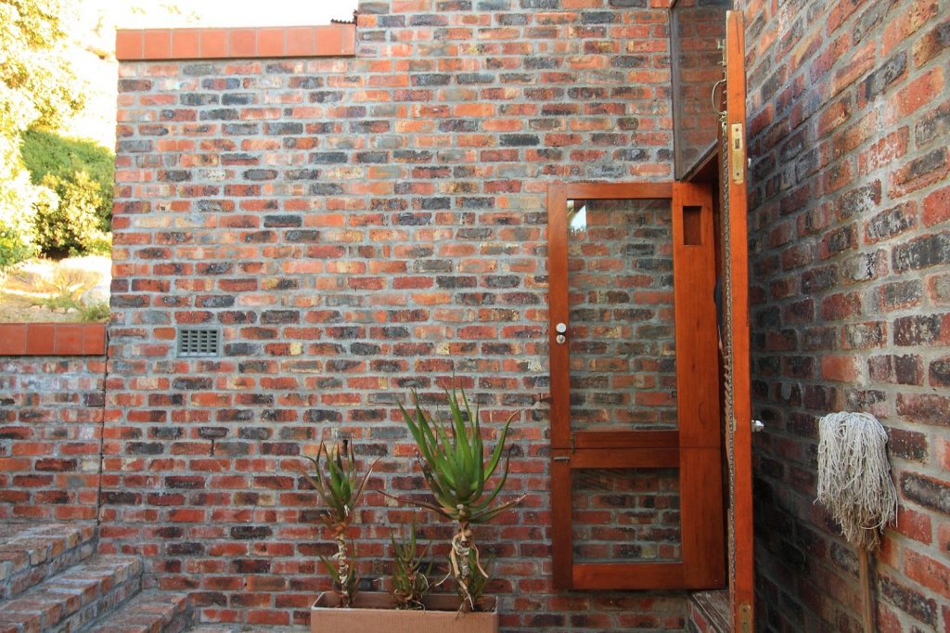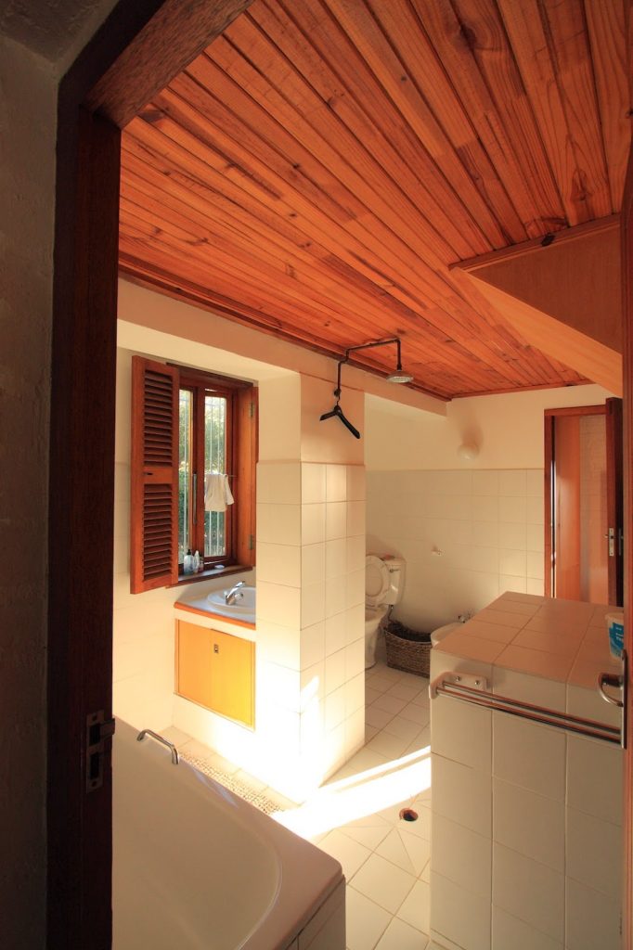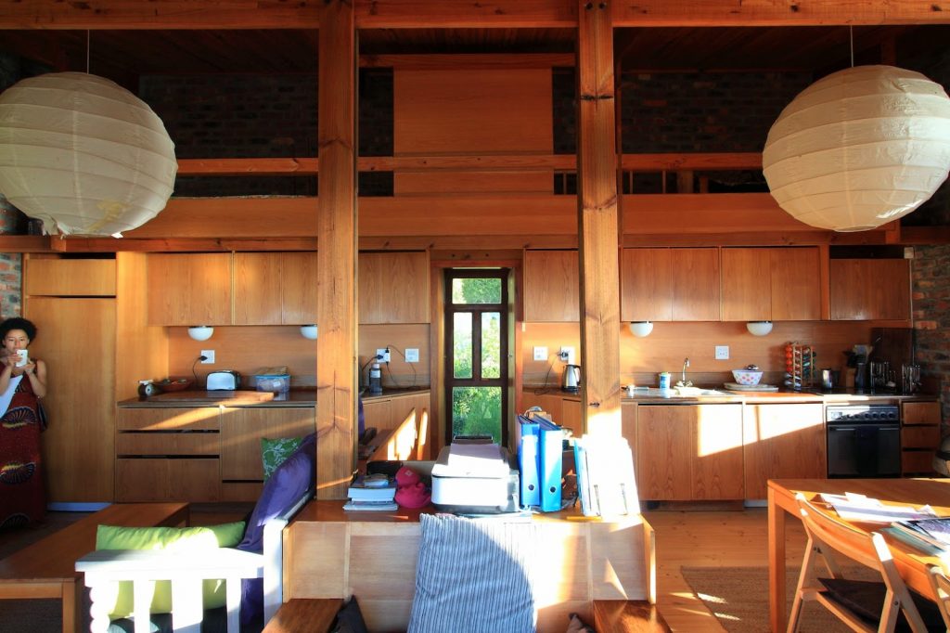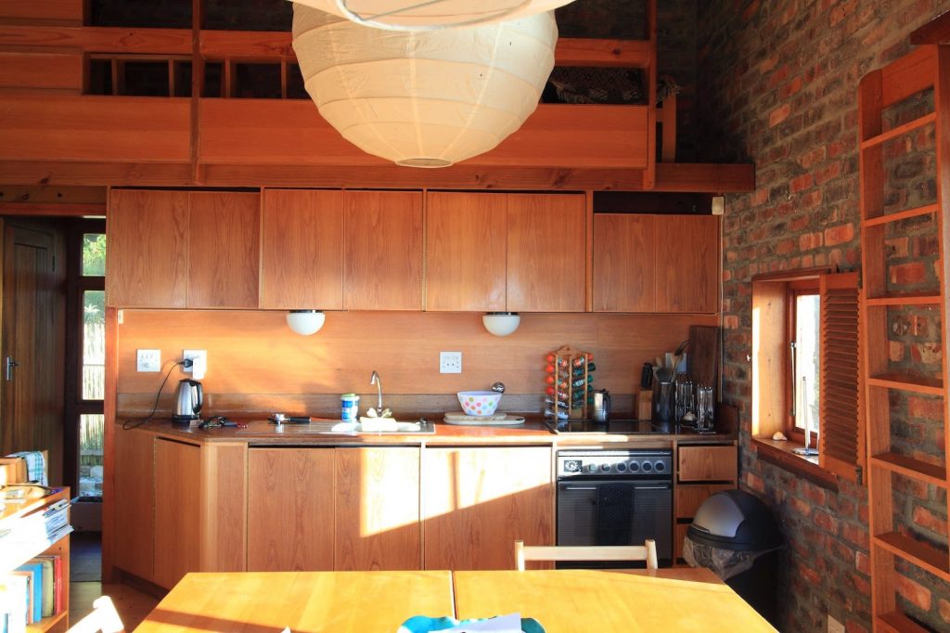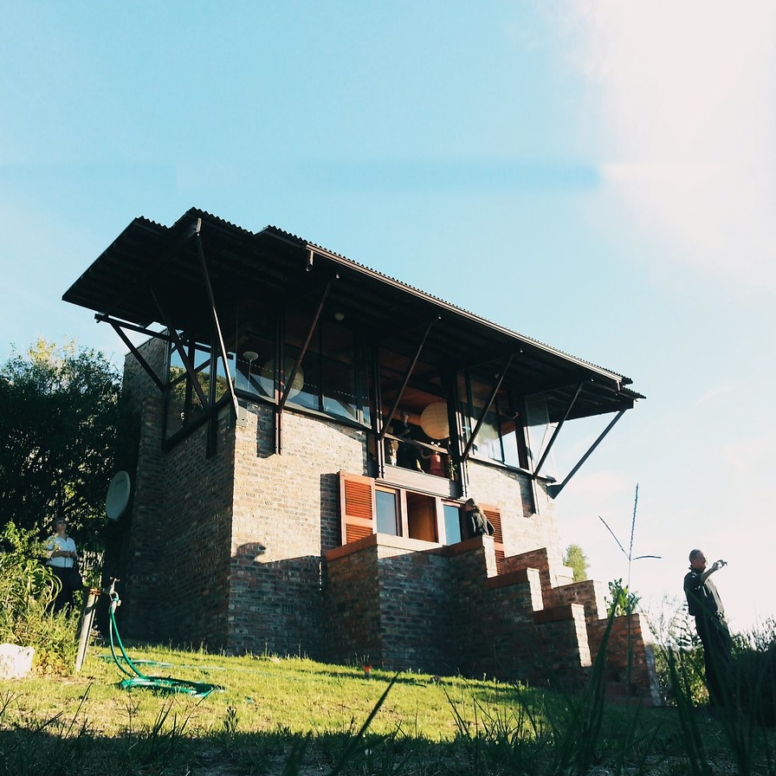This house refers to the classical tradition of a finely made object sitting in a landscape.
La casa se adhiere a la tradición de delicados objetos que se asientan en el paisaje.
The aesthetic of the house finds its basis in an “architecture of discovery”, a position from which the character of a building evolves from the way of making it and not from any predisposed stylistic reference. Once made, however, the house simultaneously manages to recall a whole history of architecture, for instance: Palladio in its strict geometry and symmetry; the vernacular architecture of the Po Valley, in its directness of construction; a South African architecture, with its protective roof.
La estética de la casa se basa en “la arquitectura del descubrimiento”, una posición por la cual el carácter del edificio evoluciona mediante su propia creación y predispuesto por un referente estilístico definido a priori. Sin embargo, una vez realizado, la casa simultáneamente se posiciona dentro de toda la historia de la arquitectura, por ejemplo: Palladio y su estricta geometría y simetría; la arquitectura vernácula del Valle Po, en su direccionalidad constructiva; la arquitectura sudafricana y la cubierta.
It can even be seen to evoke a Japanese temple by the presence it imposes on its site, all the while being clearly part of the continuity of the oeuvre of our own architecture. The house bears a relationship to recent work in the office, such as the Hout Bay and the Durban Central Libraries in formal terms, and in programmatic terms to the ongoing exploration of housing such as the projects for District 6 and Marianhill that we are involved in.
Puede incluso evocar un templo japonés por su presencia que se impone sobre el lugar mientras, al mismo tiempo es claramente parte de un continuismo en la obra de nuestra propia oficina. La casa tiene una relación con el trabajo reciente en la oficina, como las Bibliotecas centrales de Hout Bay y Durban en términos formales y en términos programáticos con los proyectos de vivienda para el Distrito 6 y Marianhill, en los que estamos actualmente trabajando.
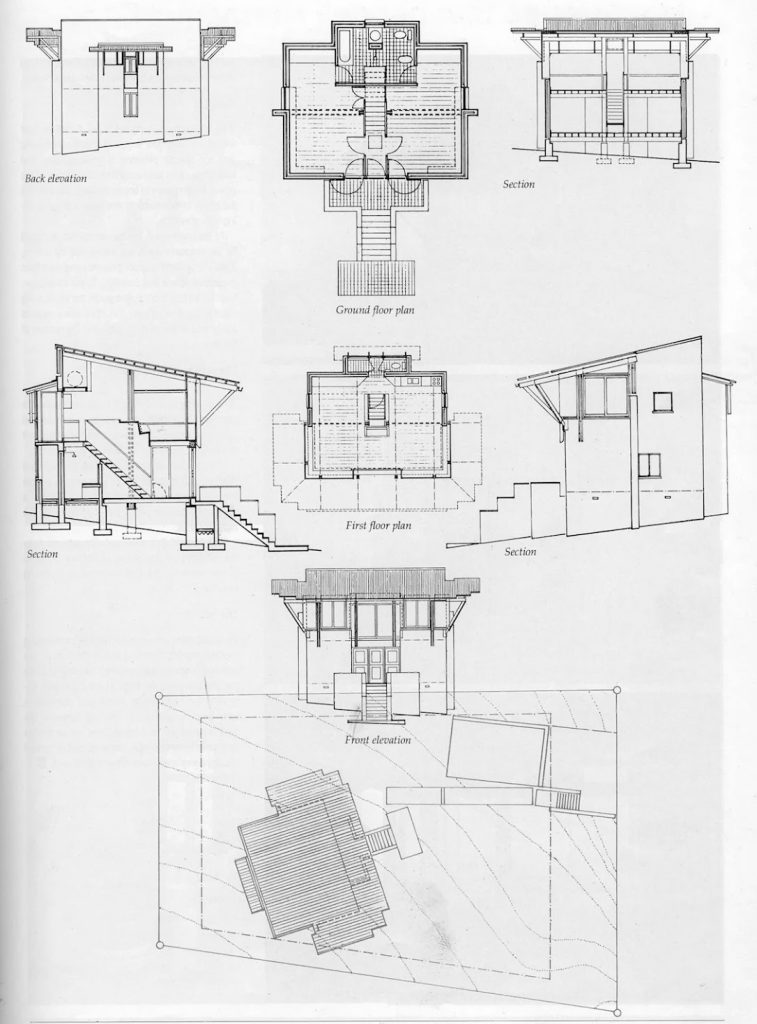
The site / El lugar
The site is minimally disturbed. The house, path, and garage are considered three separate elements that are then deliberately positioned on the slope of the mountainside to express their object value.
El sitio está mínimamente perturbado. La casa, el camino y el garaje se consideran tres elementos separados que luego se colocan deliberadamente en la ladera de la montaña para expresar su valor como objetos.
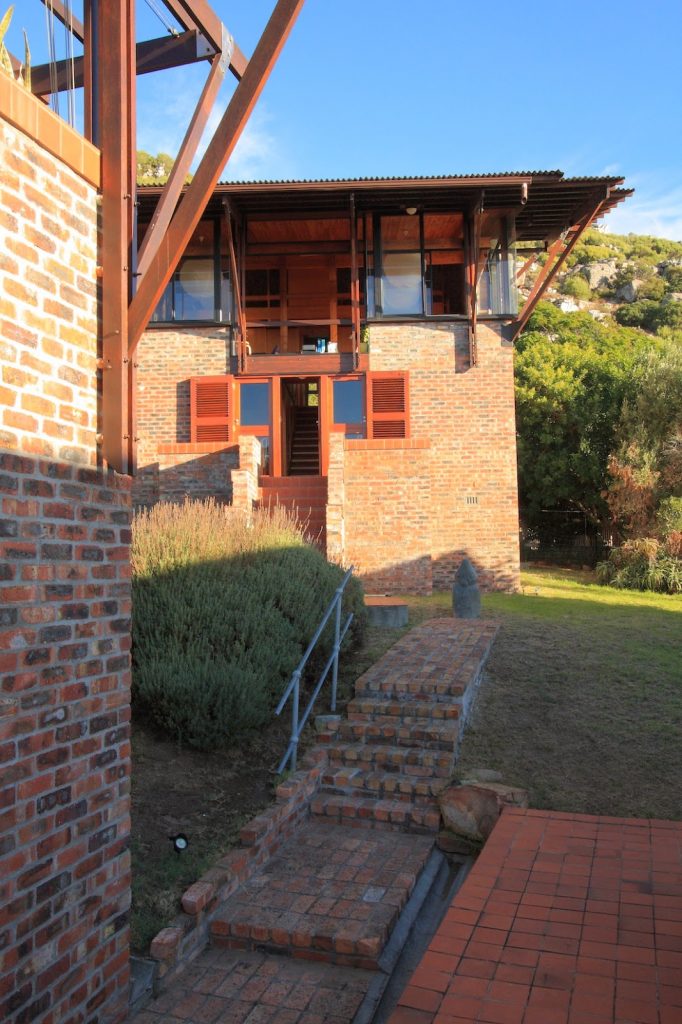
The Plan / La planta
The house has a footprint of 8 x 6 meters. Our recent thinking has explored the diagrammatic and non-specific planning of small houses, and with it has come to the recognition once again of the power of symmetry to organize small spaces and the ability of symmetry to empower a small building with presence.
La casa tiene unas dimensiones en planta de 8 x 6 metros. Nuestro pensamiento reciente ha explorado la planificación esquemática y no específica de casas pequeñas, y con ello ha llegado el reconocimiento una vez más del poder de la simetría para organizar espacios pequeños y la capacidad de la simetría para empoderar con su presencia a un pequeño edificio.
At the lower level, the two bedrooms enclosed by the masonry walls are introverted by nature, while in contrast, the upper glassed living area is an expansive space that connects to the landscape. With the sliding doors pulled aside, the whole living room becomes a balcony, like a belvedere, open to the fynbos of the mountainside and the horizon of the sea.
En el nivel inferior, los dos dormitorios delimitados por muros de mampostería son introvertidas por la naturaleza que los rodea, mientras que, en contraste, la sala de estar superior acristalada es un espacio expansivo que se conecta con el paisaje. Cuando las puertas correderas se abren, toda la sala de estar se convierte en un balcón, un mirador abierto a la montaña y al propio mar.
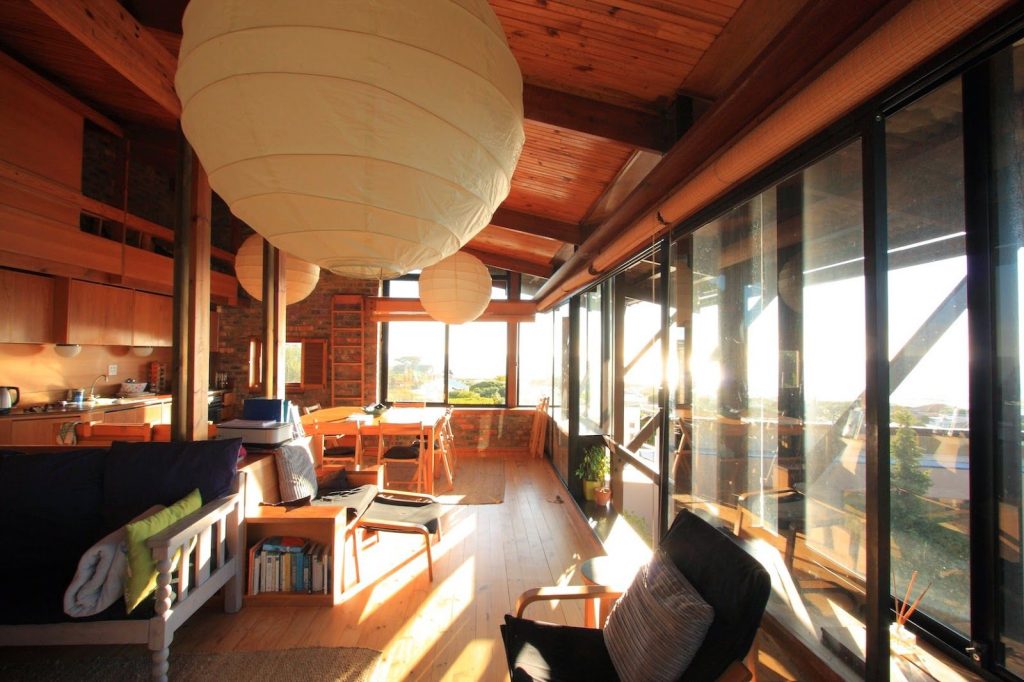
The architectural language / El lenguaje arquitectónico
The way the masonry box is made addresses the problem of how to express its materials and solidity as a base, and how to make openings in it at the appropriate scales, both large and small.
La forma en que se fabrica la caja de mampostería aborda el problema de cómo expresar sus materiales y solidez como base, y cómo hacer aberturas en ella con una escala apropiada, tanto para huecos grandes como pequeños.
The roof, with its timber structure, its hardwood brackets, and attached timber elements, is a more finely wrought piece of construction and is like a piece of furniture or joinery that s dropped into the masonry shell.
La cubierta, con su cubierta de madera y sus soporters unidos por el mismo material, es una pieza de construcción más finamente ensamblada, como un mueble o una joya que se apoya sobre el cascarón de piedra.
With its carefully considered silhouette made by the cutbacks on the corners and at wall junctions of the sheeting, the roof becomes a sheltering crown to the building.
su silueta cuidadosamente considerada hecha por los recortes en las esquinas y en las uniones de la pared de las láminas, el techo se convierte en una corona protectora para el edificio.
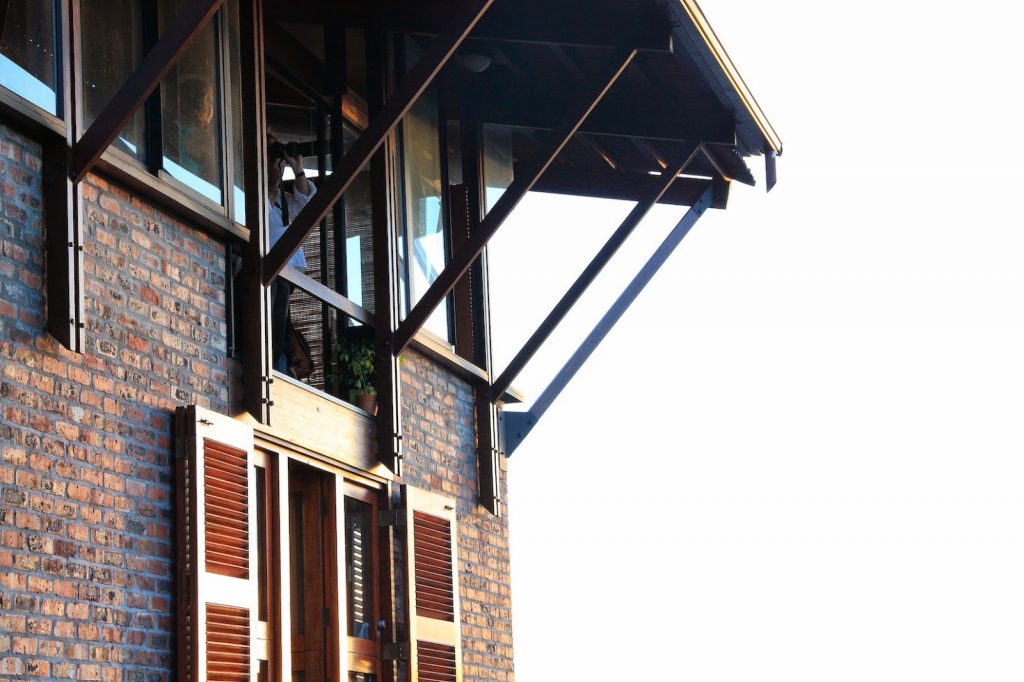
The details / Los detalles
Sun and glare are controlled by the overhanging roof that projects the glass on the upper level. The extreme overhang also makes it possible to place the glass beyond the edge of the brick wall, extending the usable area inside and providing a wide shell for sitting on. The gap between the double structural uprights is used for ventilation controlled by timber flaps, while aluminum-framed glazing completes the perimeter glass wall.
El sol y el resplandor están controlados por el voladizo de la cubierta que proyecta el vidrio en el nivel superior. Este voladizo extremo también hace posible colocar el vidrio más allá del borde de la pared de ladrillo, extendiendo el área utilizable en el interior y proporcionando una amplia carcasa para sentarse. El espacio entre los montantes estructurales dobles se utiliza para la ventilación controlada mediante aletas de madera, mientras que el acristalamiento con marco de aluminio completa el muro perimetral de vidrio.
Rozendal, Norbert (1993). Architecture SA – September/October 1993 via OH architecture
Images except for cover photo via OH architecture
