It stands on a small plot of about 660m2, approximately rectangular in shape, with a slight slope in a north-south direction, limited on three sides by standard houses with two and three floors. In order to achieve a certain intimacy in this small plot, the building was located at the back of it and, in addition, was separated from neighboring buildings and the street by a high palisade, based on trunks of trees stuck vertically in the ground. The construction has two slightly elevated floors with respect to the street, taking advantage of the slope of the land. The accesses of people and cars were arranged together, in the southwest corner of the plot. The first leads to the garage, with capacity for two cars, located at the same level of the street; and the second to a small outdoor area, which links to the entrance of the house, and which is preceded by some stairs reaching the level of the first floor.
Se levanta sobre un pequeño terreno de unos 660m2 de superficie, de forma aproximadamente rectangular, con una ligera inclinación en dirección norte-sur, limitado en tres de sus lados por viviendas normales de dos y tres plantas. Con el fin de conseguir una cierta intimidad en esta parcela de tan reducidas dimensiones, el edificio se situó en la parte posterior del terreno y, ademas, se separo de las construcciones vecinas y de la calle mediante una alta empalizada, a base de troncos de arboles clavados verticalmente en el suelo. La construcción se desarrolla en dos plantas ligeramente elevadas respecto a la calle, aprovechando la pendiente del terreno. Los accesos de personas y coches se dispusieron juntos, en la esquina suroeste de la parcela. El primero conduce al garaje, con capacidad para dos coches, situado al mismo nivel de la calle; y el segundo a una pequeña zona al aire libre, que enlaza con la entrada de la vivienda, y que esta precedida por un tramo de escalera con el que se alcanza la cota de la primera planta.
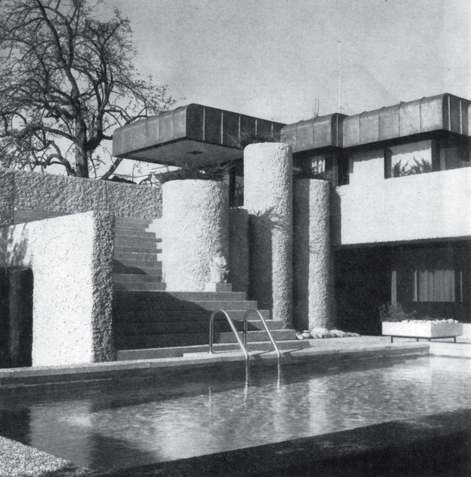
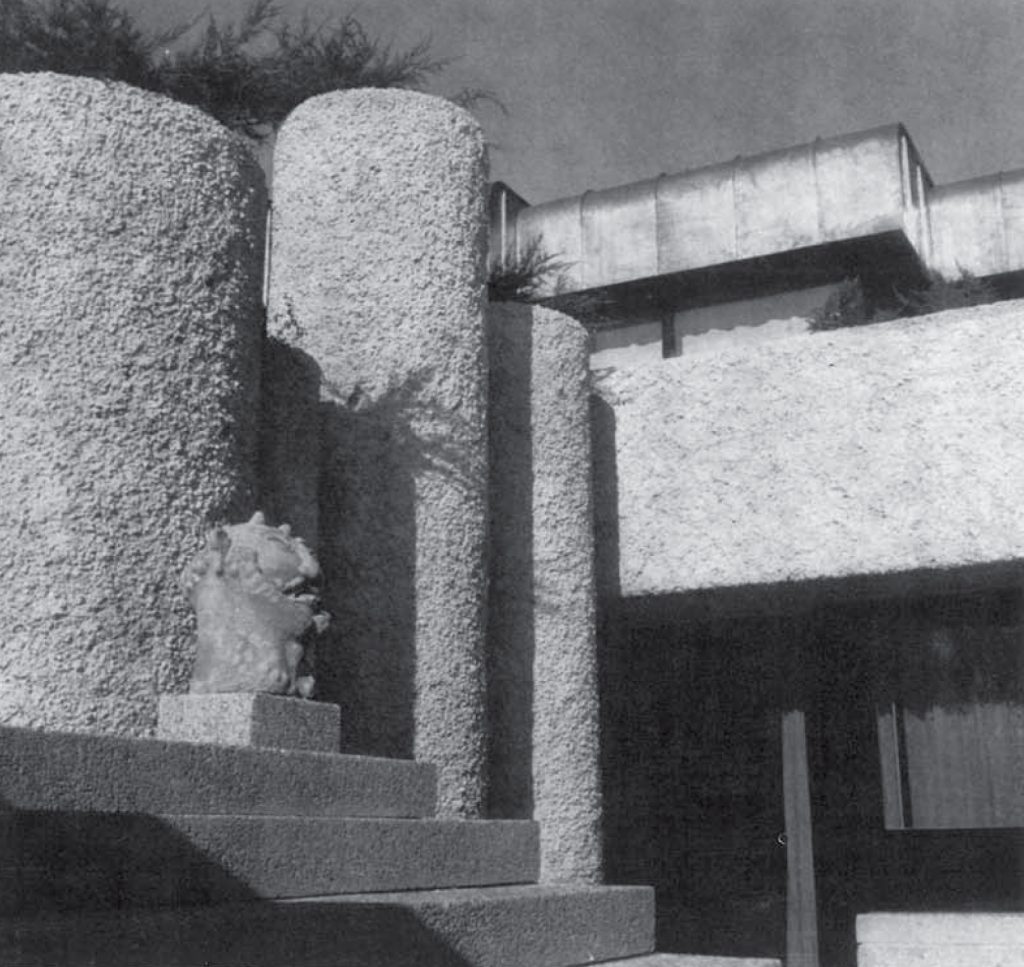
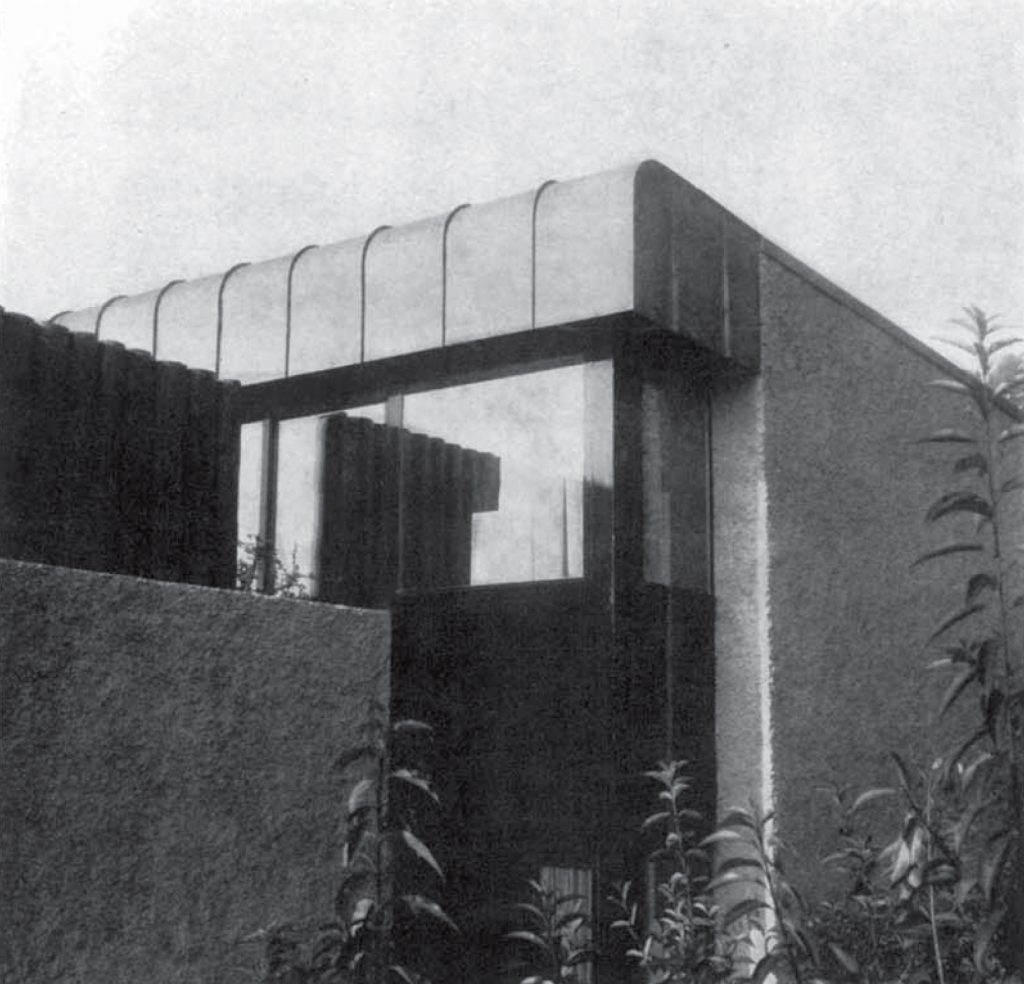
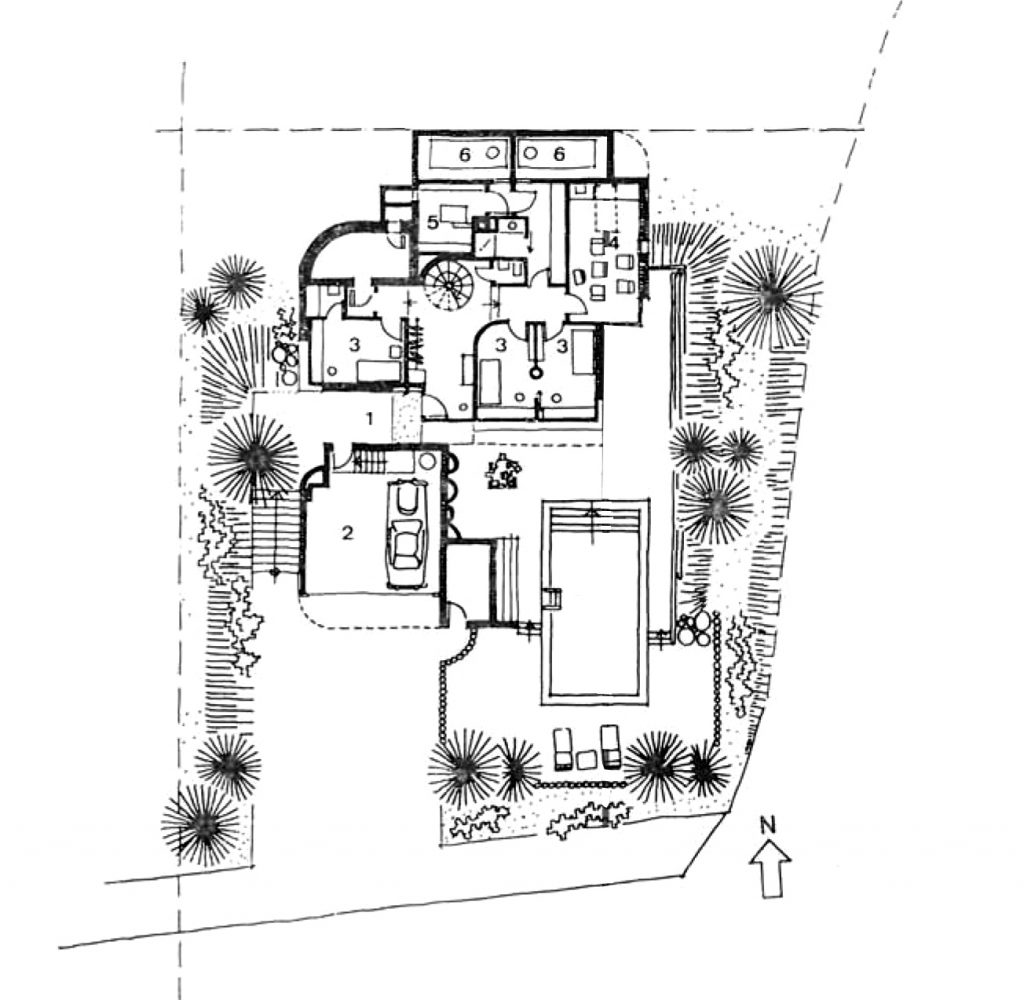
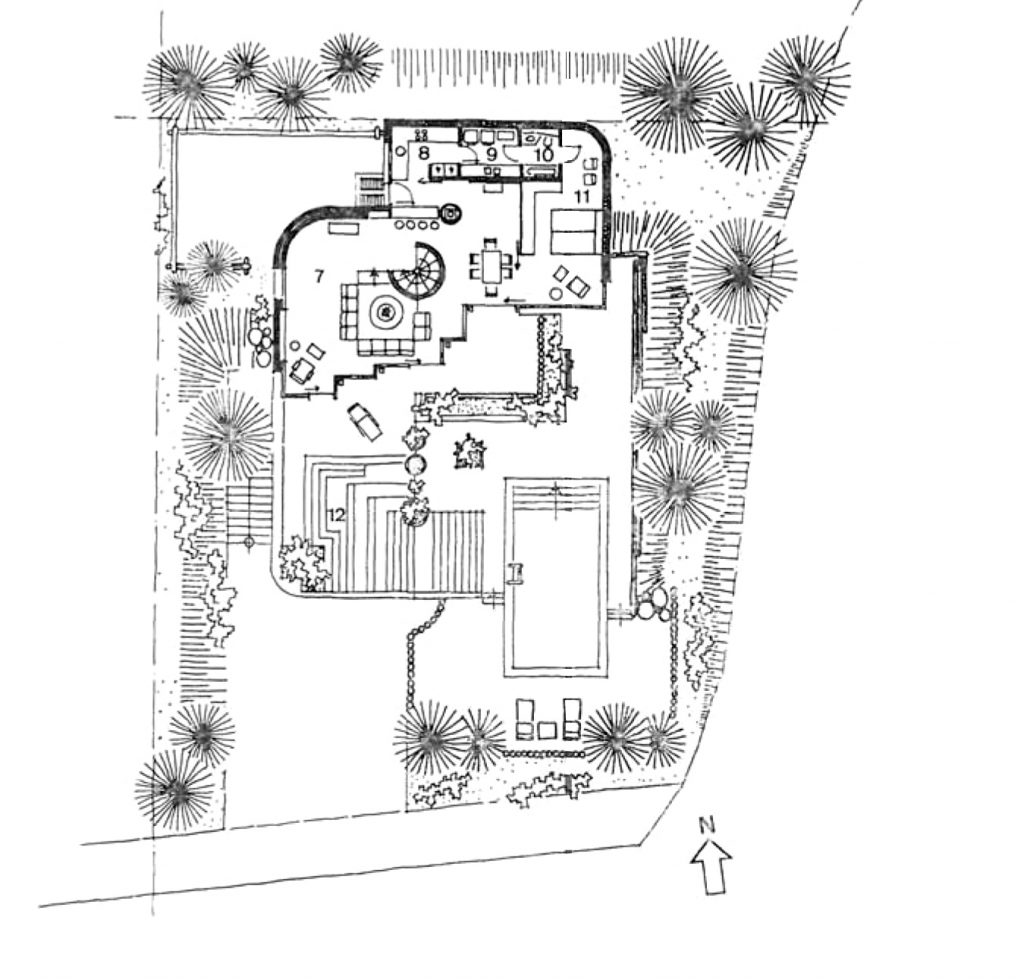
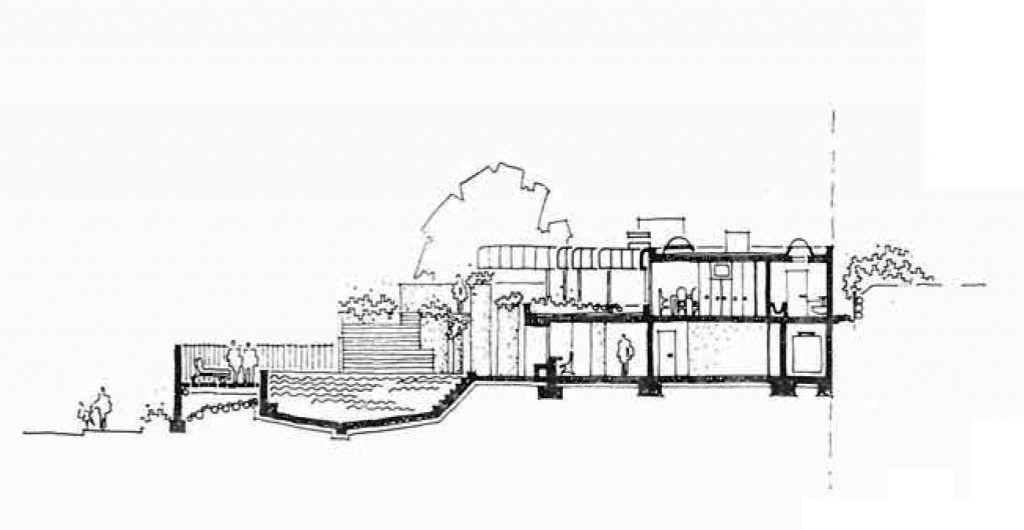
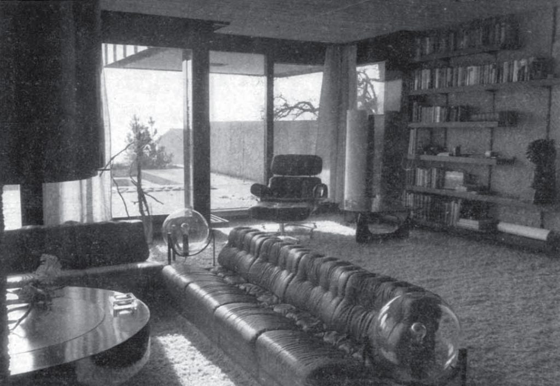
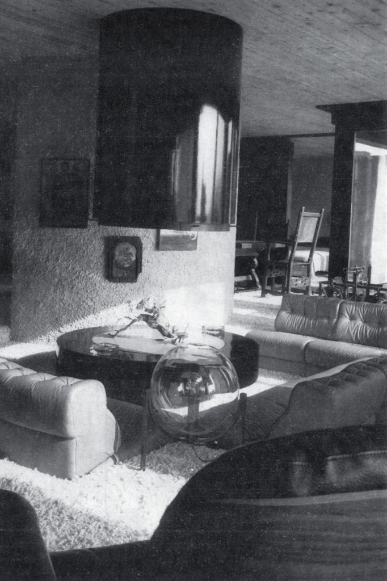
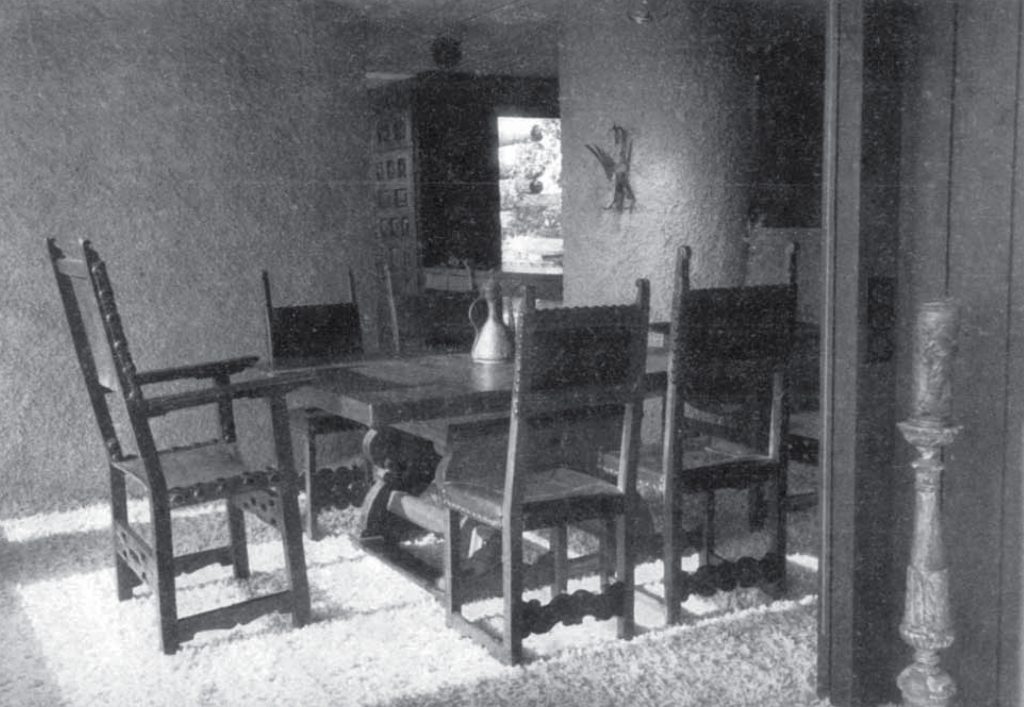
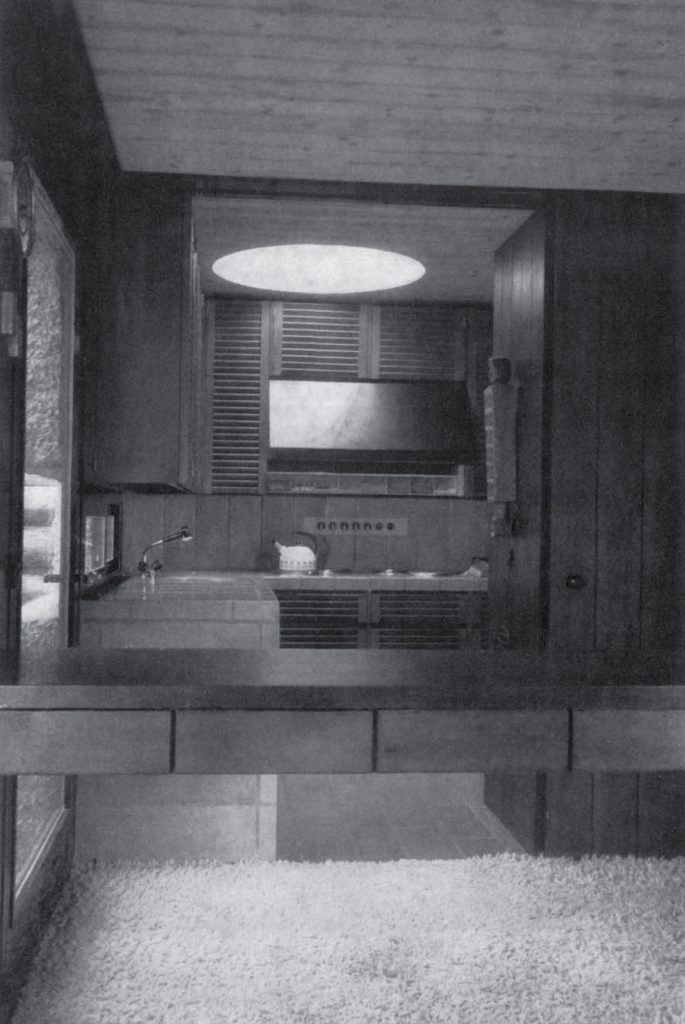
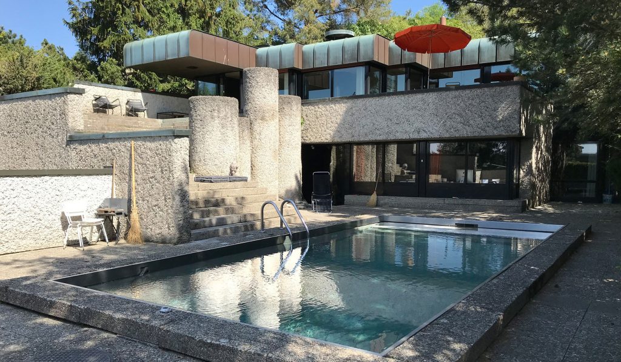
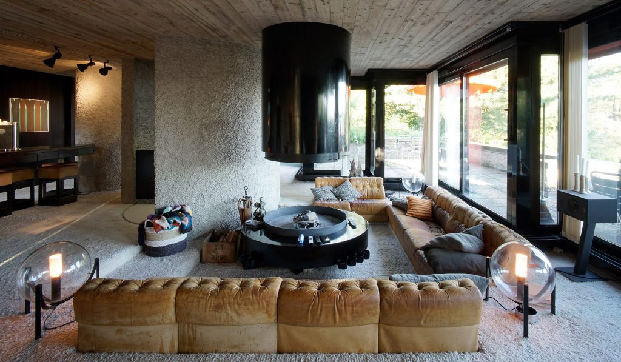
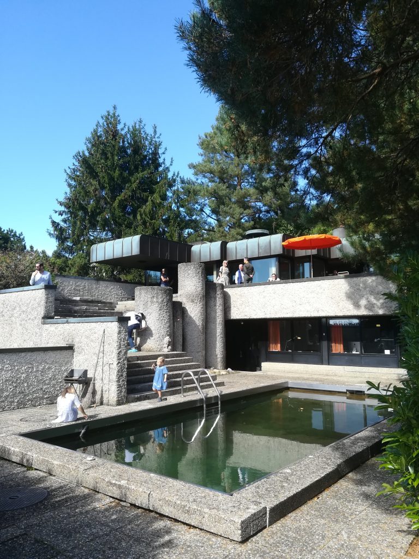
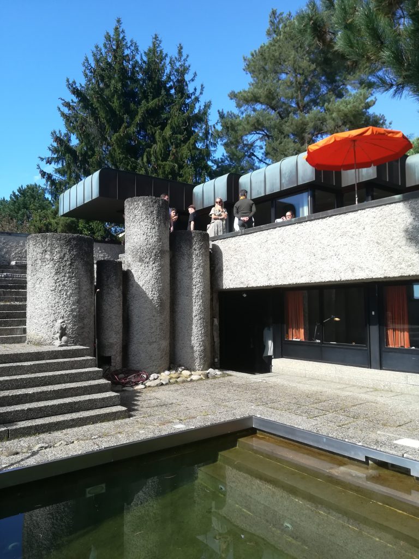
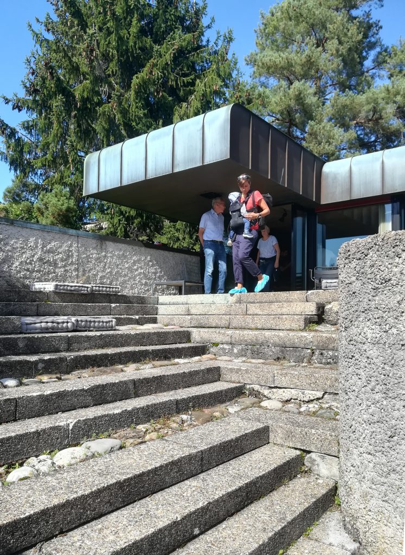
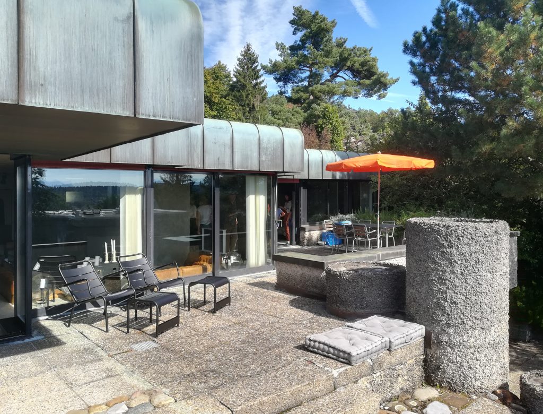
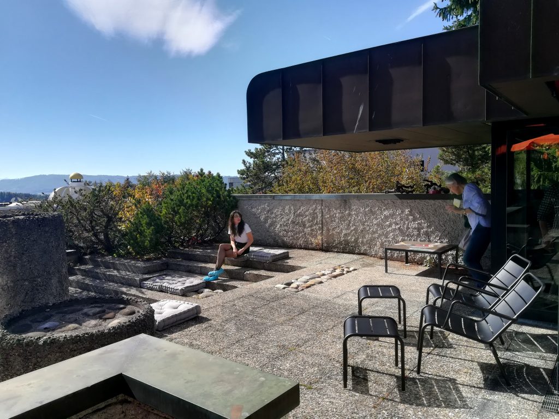
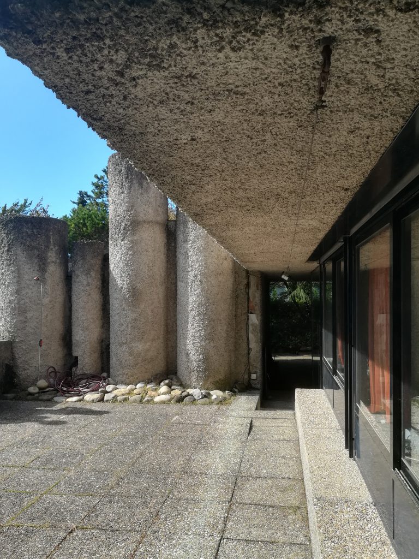
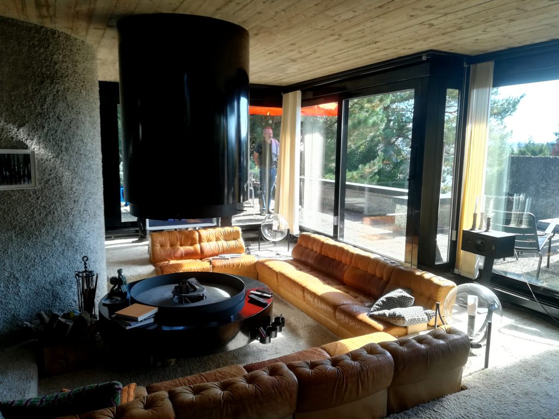
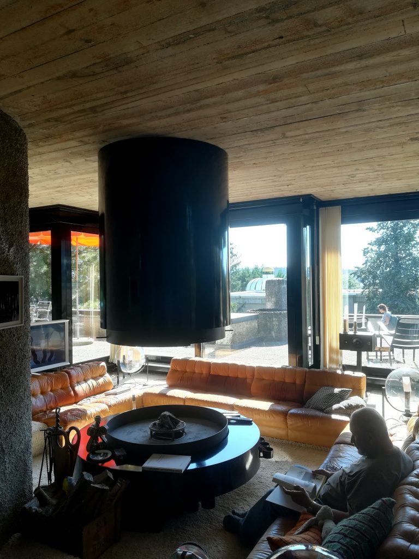
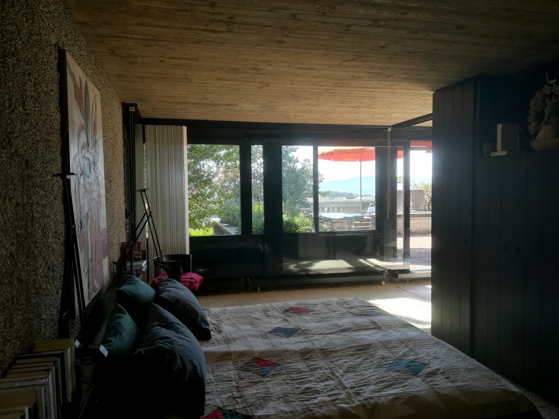
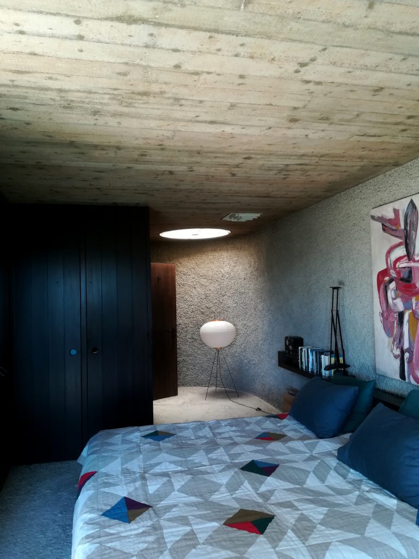
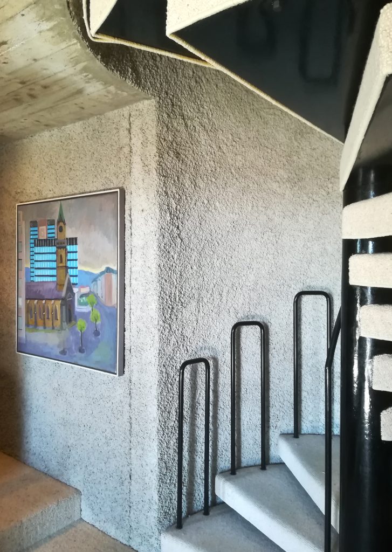
Image by Hidden Architecture 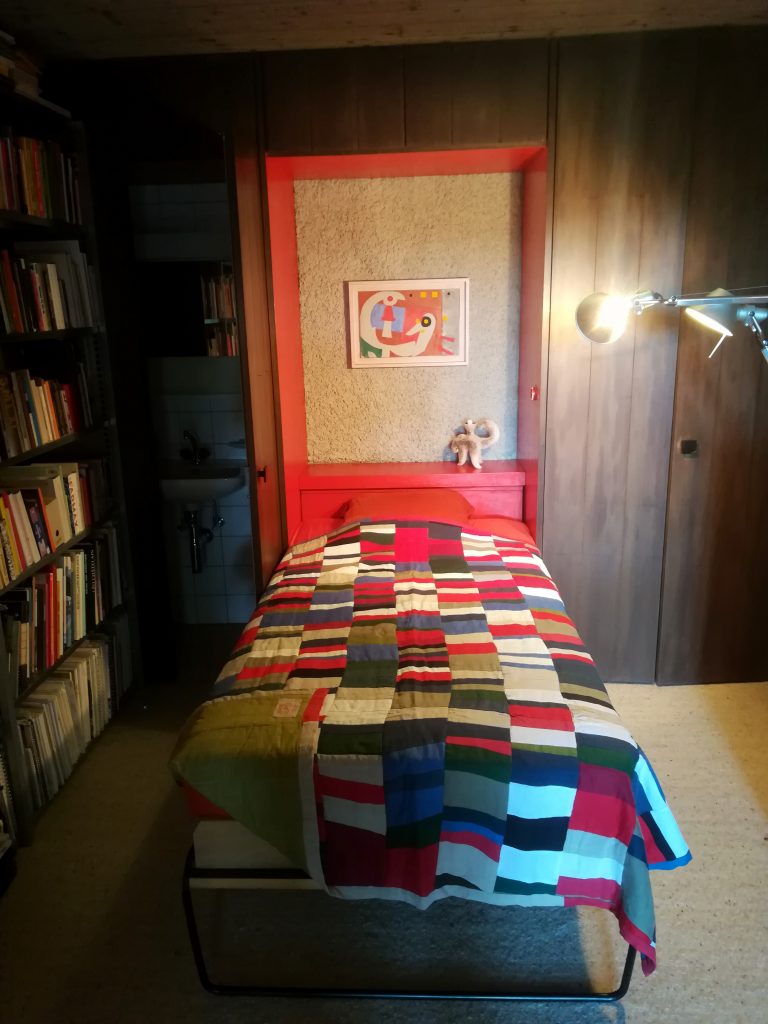
Image by Hidden Architecture 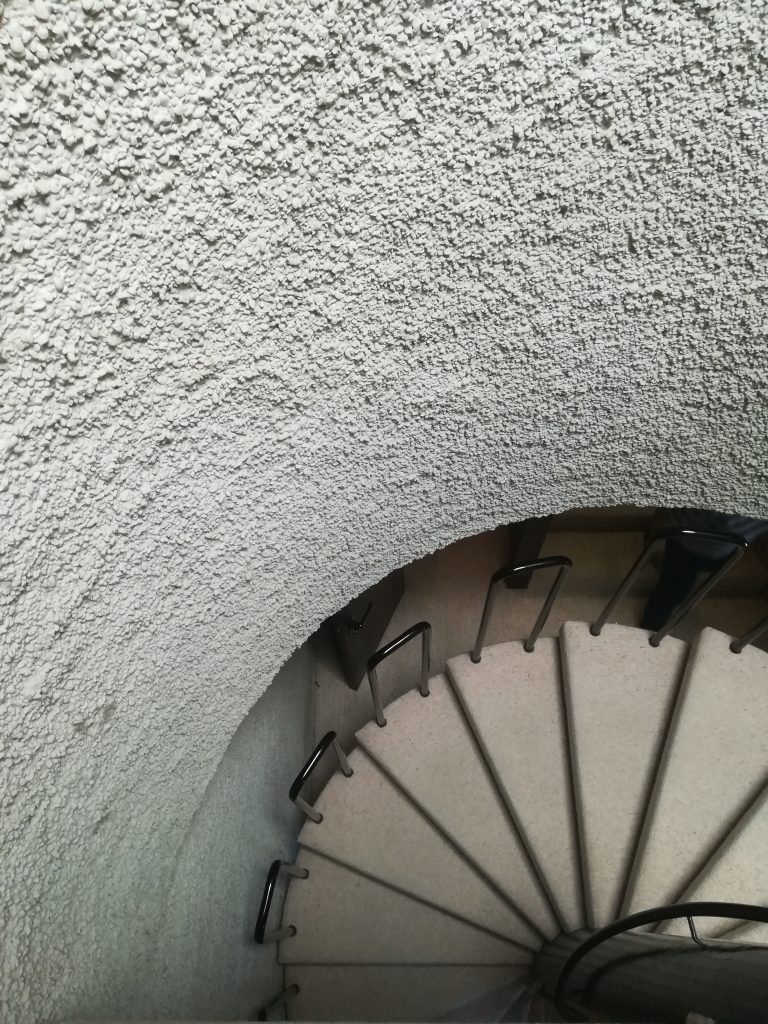
Image by Hidden Architecture 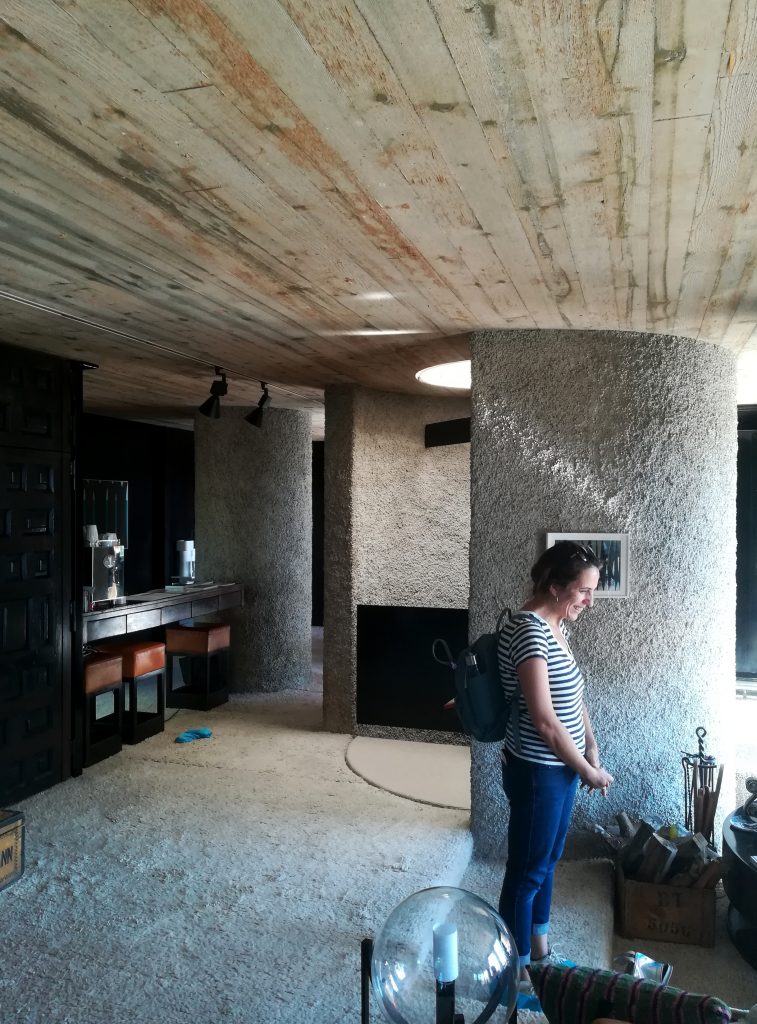
Image by Hidden Architecture 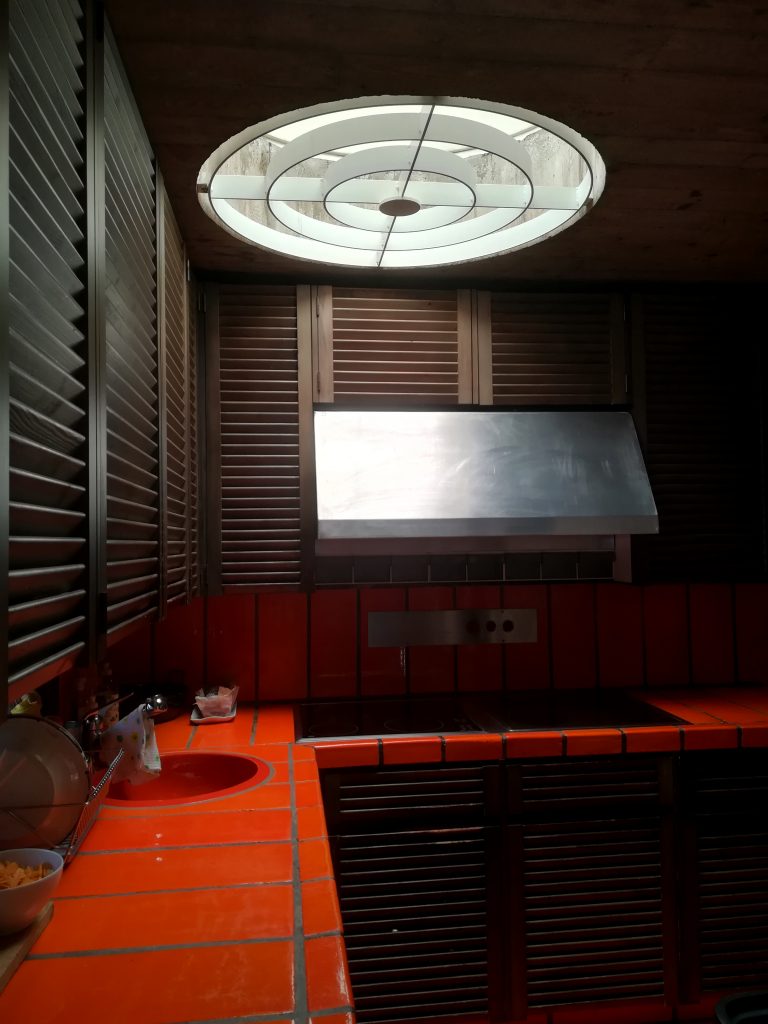
Image by Hidden Architecture 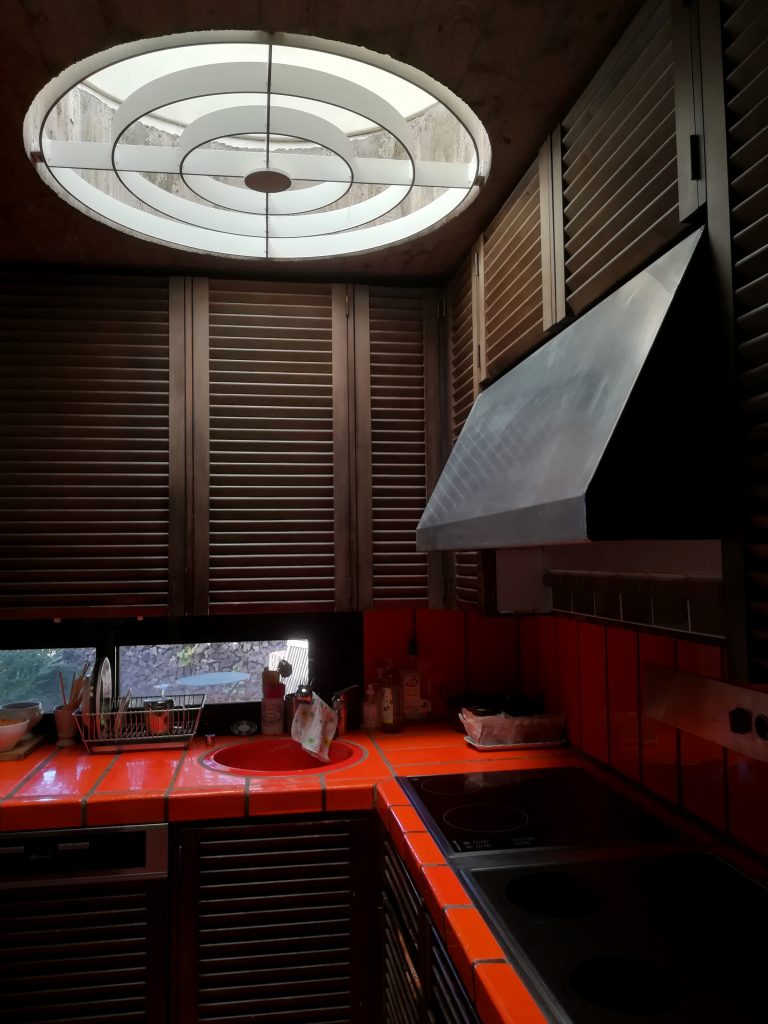
Image by Hidden Architecture 
Image by Hidden Architecture 
Image by Hidden Architecture 
Image by Hidden Architecture
VIA:
Informes de la Construcción, n°266. 1974
