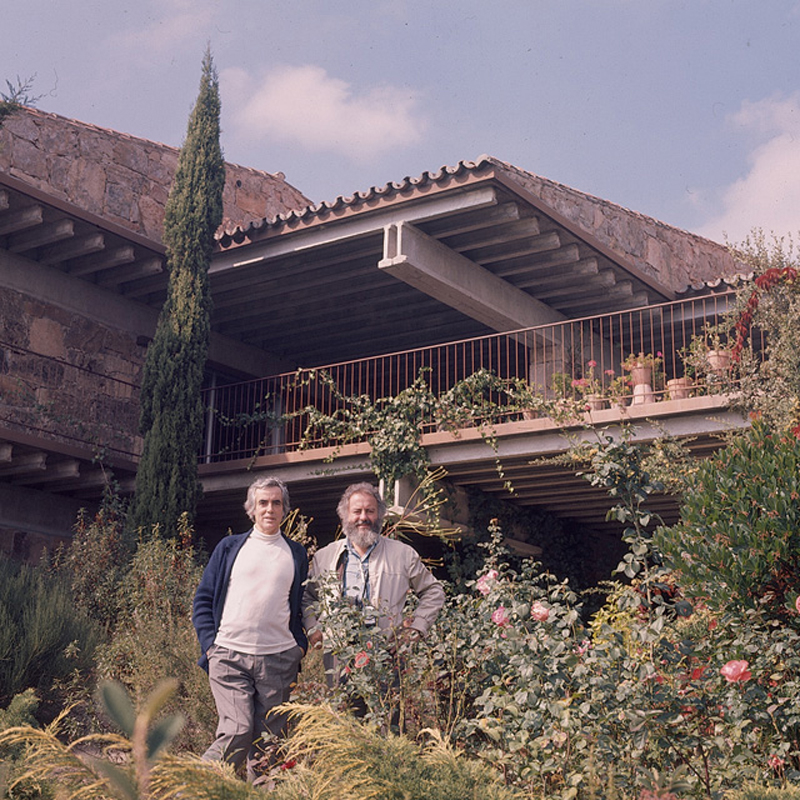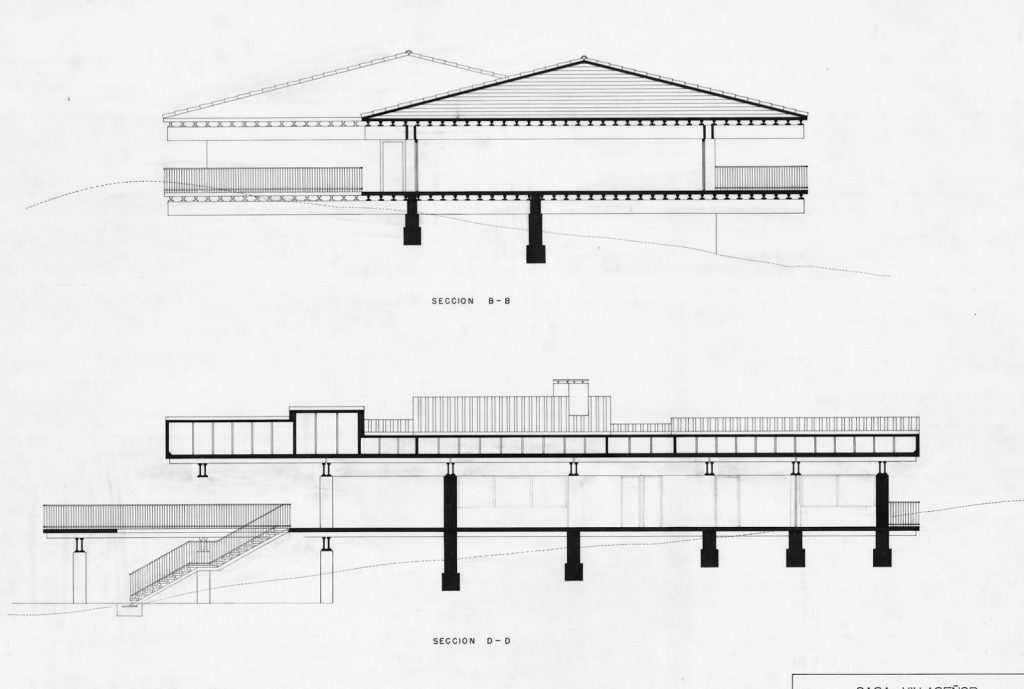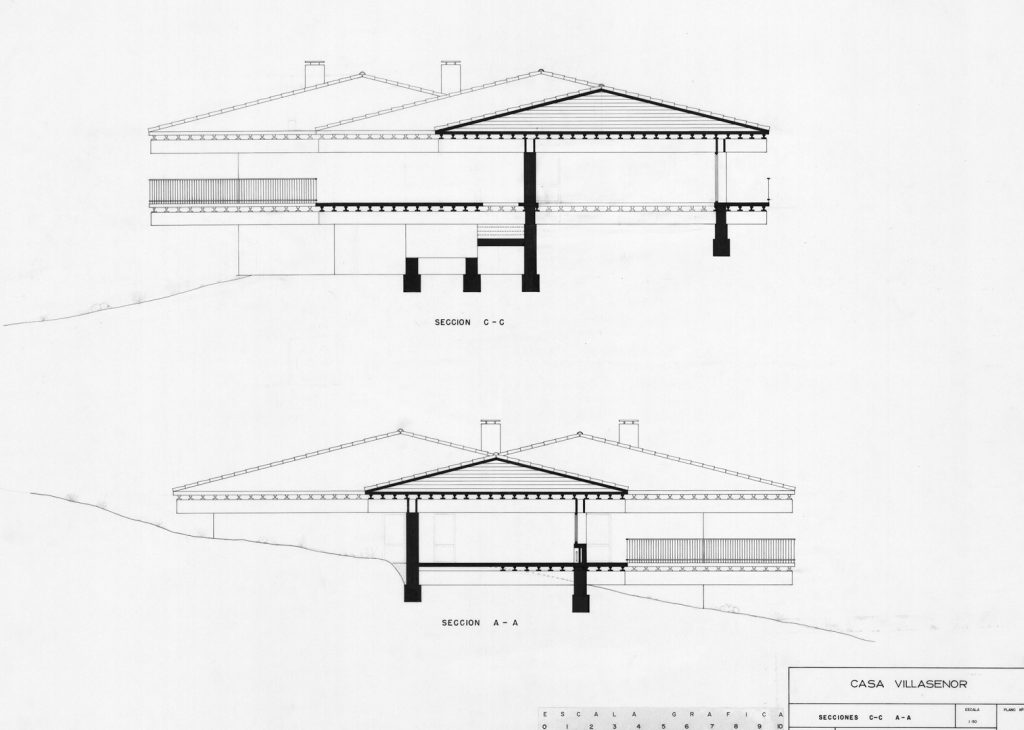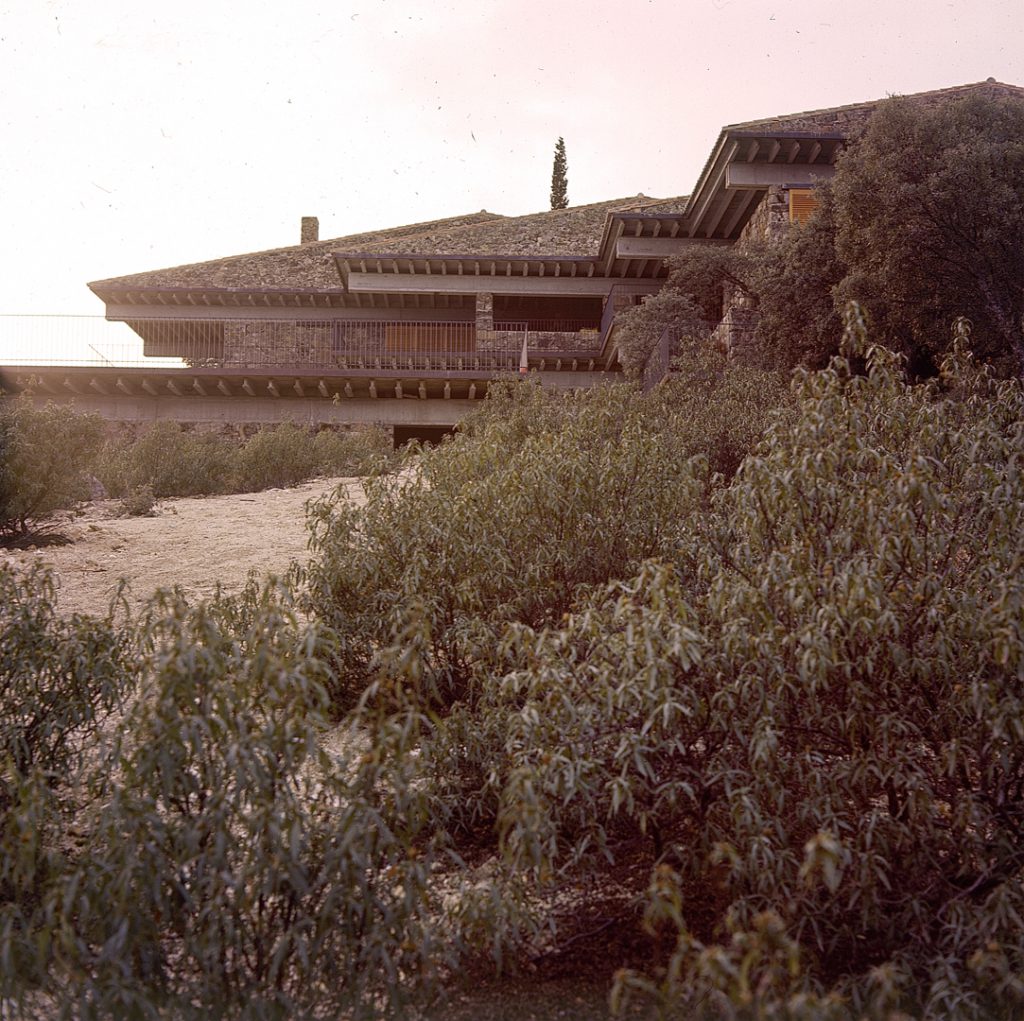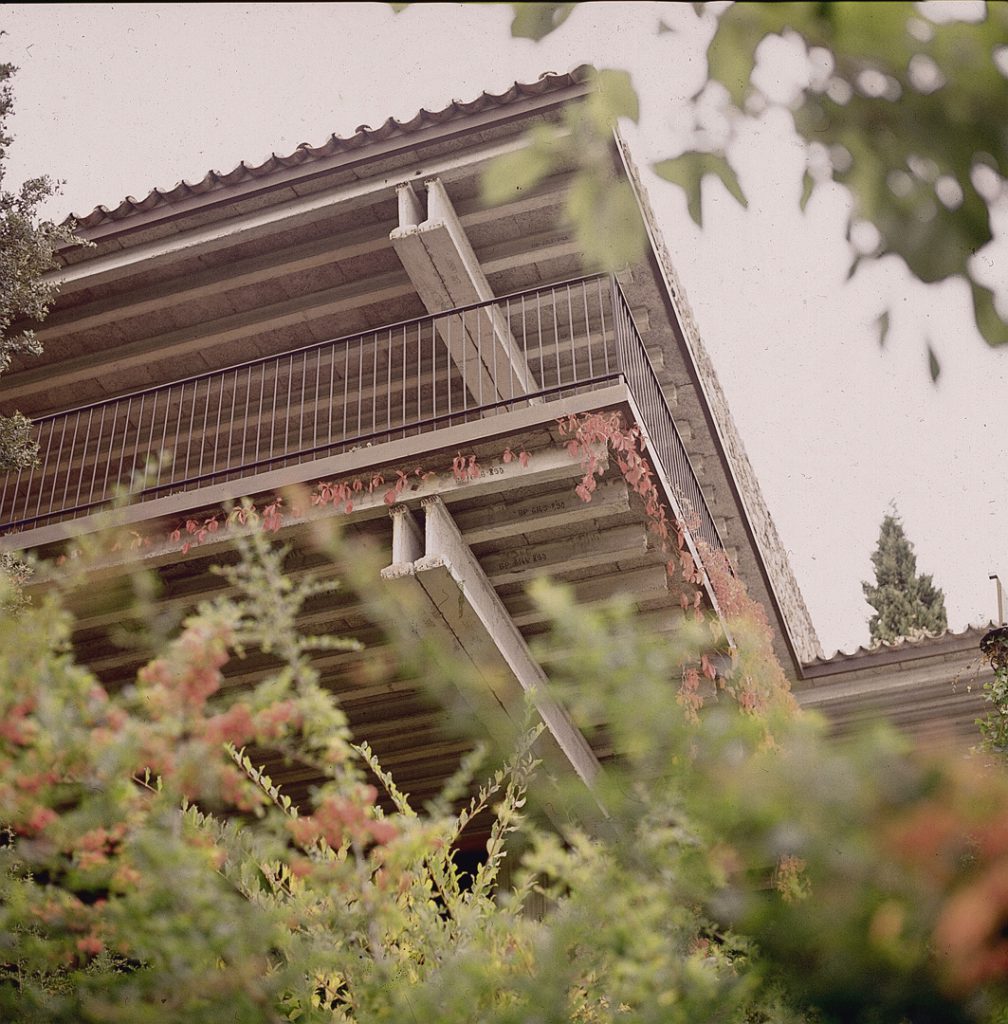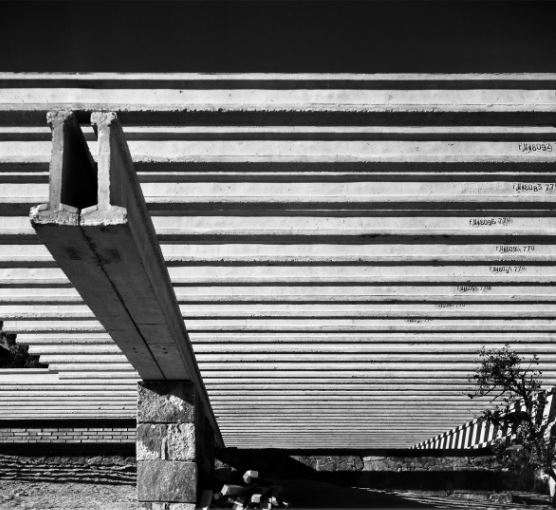Fernando Higueras was an extraordinary and talented architect with many different approaches to architecture that it makes difficult to describe him with a single project. His figure was forgotten during the last years of his life within the most orthodox Spanish academic schools due to his heterodoxy facing projects. However, he is starting to get recognition through his own house, the “rascainfiernos”, and the Institue of Cultural Heritage of Spain. The House for Manuel Lopez was a project he developed with Antonio Miro outskirts of the city of Madrid. Located on a hill, the house separates from the topography through a platform that contains two different volumes. Higueras places all the rooms, the living area and the kitchen in the main pavilion; a second pavilion, closer to the entrance stair contains a small studio and the access to the mansard.
Fernando Higueras fue un arquitecto con un talento tan desmesurado y una obra con tantos ángulos y matices que se hace difícil describirle con una sólo vivienda. Su figura fue denostada y olvidada durante los últimos años de su vida entro los círculos académicos españoles al ser tan heterodoxo entre las tendencias más oficialistas dentro de las escuelas. No obstante a través de su propia vivienda, “el rascainfiernos” y el Instituto del Patrimonio Cultura de España se está empezando a reconocer a este arquitecto y situarlo en el lugar de la historia que merece. La Casa para Manuel López fue una casa que realizó junto a Antonio Miró a las afueras de la ciudad de Madrid. Situada en una colina, la vivienda se separa del terreno en varios puntos clave mediante una serie de pilotes creando un plataforma donde se localizan todas las estancias. En un pabellón principal Higueras sitúa todas las habitaciones de las viviendas así como el área de estar y la cocina. Un segundo pabellón aparece más cercano a las escaleras de acceso donde se localiza un pequeño estudio y el acceso a la buhardilla.
Beyond its functional organization, the building is spatially created though its structure where the most the most important decisions of the project are taken. A system of concrete beams and joists, cantilevered and perpendicular to the ground, connect the interior of the house with the landscape and offer sustainable solution to control the introduction of natural light to the interior spaces. The vegetation climbs from the ground to the platform through the columns creating another connection with nature. The walls of the house are built with stone from the same site and a gable roof. Therefore a single structure decision repeated through the entire house creates all the spatial aspects of the project as well as its materiality and the relation with the ground.
Más allá de su organización funcional, el edificio de Higueras se resuelve espacialmente a través de la estructura en el que aparecen los aspectos más interesantes del proyecto. Un sistema de de dobles vigas y viguetas de hormigón, en voladizo y perpendiculares al terreno, relacionan el interior de la vivienda con el paisaje y ofrecen una solución climática al soleamiento interior. La vegetación trepa desde el terreno hasta la gran plataforma horizontal conectando el propio espacio doméstico con la naturaleza. El resto de la vivienda se construye con piedra del lugar y un sistema de tejas a dos aguas. Es así como con un único gesto estructural repetitivo resuelve todos los aspectos espaciales del proyecto así como su materialidad y su relación con el terreno.
