“In front of a window, viewed from inside a room, I placed a picture representing exactly the piece of landscape hidden by the canvas, so the tree depicted in the painting hid the tree that was behind it, outside the room. It was simultaneously, to the viewer, inside the room, in the painting, and outside, in the real landscape. Thus, this simultaneous existence of two different spaces was similar to the existence, at a time in the past and present, of an identical moment.“
“Frente a una ventana, vista desde el interior de una habitación, coloqué un cuadro que representaba exactamente el trozo de paisaje oculto por el lienzo, así que el árbol representado en el cuadro escondía el árbol que estaba detrás de él, fuera de la habitación. Era simultáneamente, para el espectador, dentro de la habitación, en el cuadro, y fuera, en el paisaje real. Así, esta existencia simultánea de dos espacios diferentes era similar a la existencia, en un momento del pasado y del presente, de un momento idéntico.“
Rene Magritte
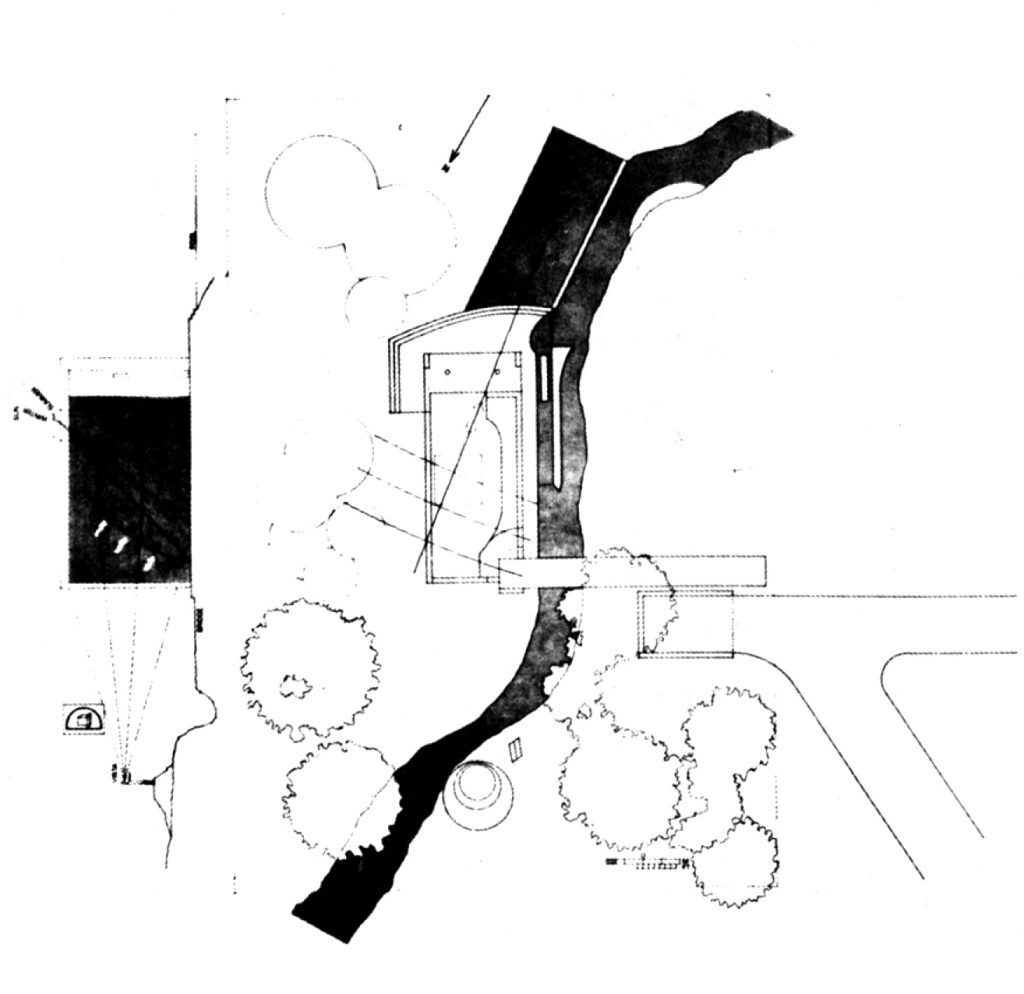
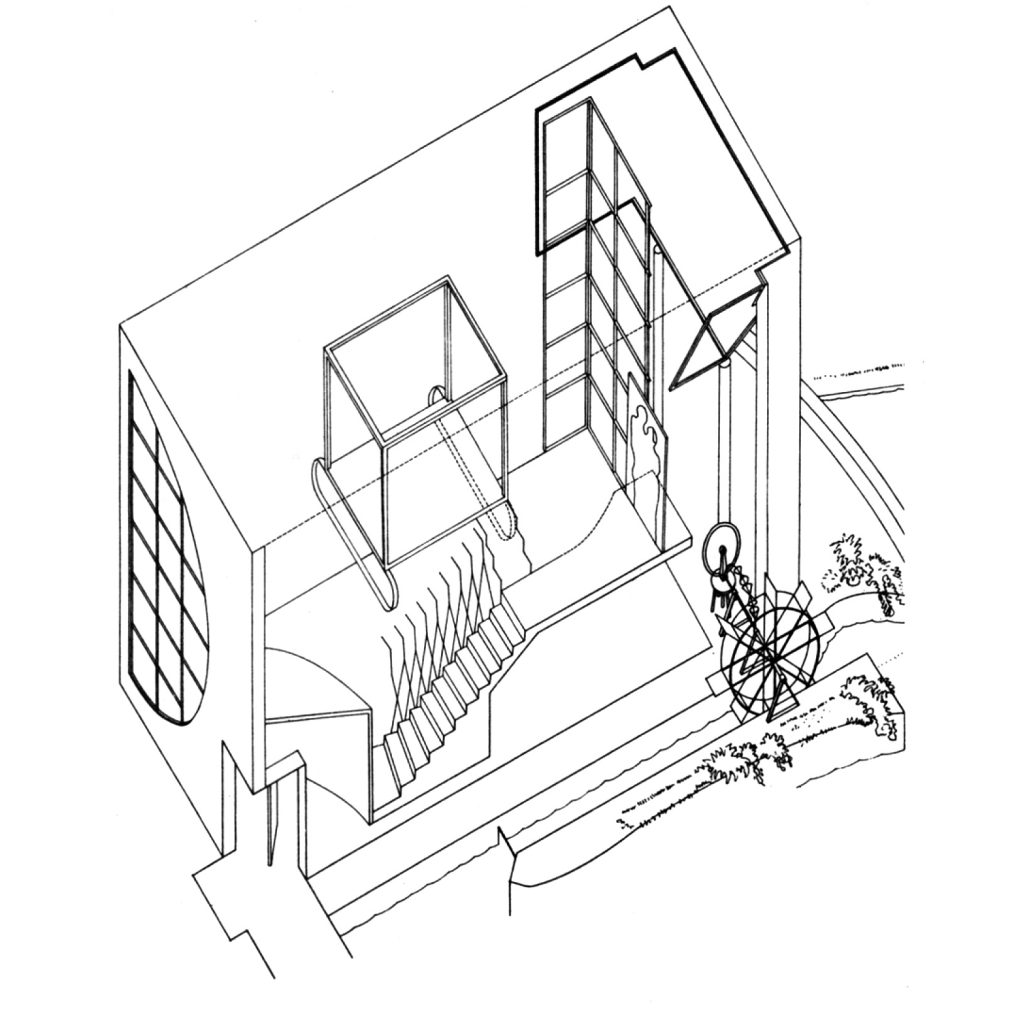
In 1976, the architect Juan Navarro Baldeweg was awarded with third prize in the Schinkenchiku Residential Design Competition, organized by the magazine Japan Architect, whose brief comprised the design of a “House for a street junction.” The project designed by Navarro Baldeweg considers the concept of a home for artist Marcel Duchamp, portrayed by architect in a drawing in which we can see him swimming in the pool alongside the sculptor Constantin Brancusi and Mary Reynolds, friend of both. The house was designed in such a way that some pieces of the artist were added in it, providing them with a purpose, an idea far apart from the true ready-made concept, in this way recovering their semantic meaning, destroyed by the French artist. Thus “Bicycle Wheel” made a waterwheel located outside the house spin, the “Gradiva” door connected the kitchen and the study, pieces as “Fresh Widow” and “Bagarre d’Austerlitz” reacquired their notion of windows, etc… so that ready-made was rectified again, following the classical logic which denotes that a double negation turns into an affirmation, as recovering a lost use, a lost function.
En el año 1976, el arquitecto Juan Navarro Baldeweg, obtuvo el tercer premio en el concurso Schinkenchiku Residential Design Competition, organizado por la revista Japan Architecture, cuyo tema era el diseño de una “Casa para una intersección”. En su propuesta, Navarro Baldeweg plantea una casa para el artista Marcel Duchamp, retratado por el arquitecto en un dibujo en el que le vemos bañándose en la piscina junto al escultor Constantin Brancusi y Mary Reynolds, amiga de ambos. La casa estaba diseñada, de tal forma que se incorporaban en ella, algunas piezas del artista, dotándolas de un uso, algo muy lejano al verdadero concepto del ready-made, recuperando así su significado semántico, destruido por el artista francés, así “Rueda de bicicleta”, servía para girar una noria situada en la parte exterior de la vivienda que hacia correr el agua, la puerta “Gradiva”, comunicaba la cocina con el estudio, en la fachada exterior las piezas como la “Fresh Widow” y “Bagarre d Austerlitz”, volvían a adquirir su concepto de ventanas, etc… con lo que se volvía a rectificar el ready-made, bajo la lógica clásica de que una doble negación se convierte en una afirmación, como recuperar un uso perdido, una función perdida.
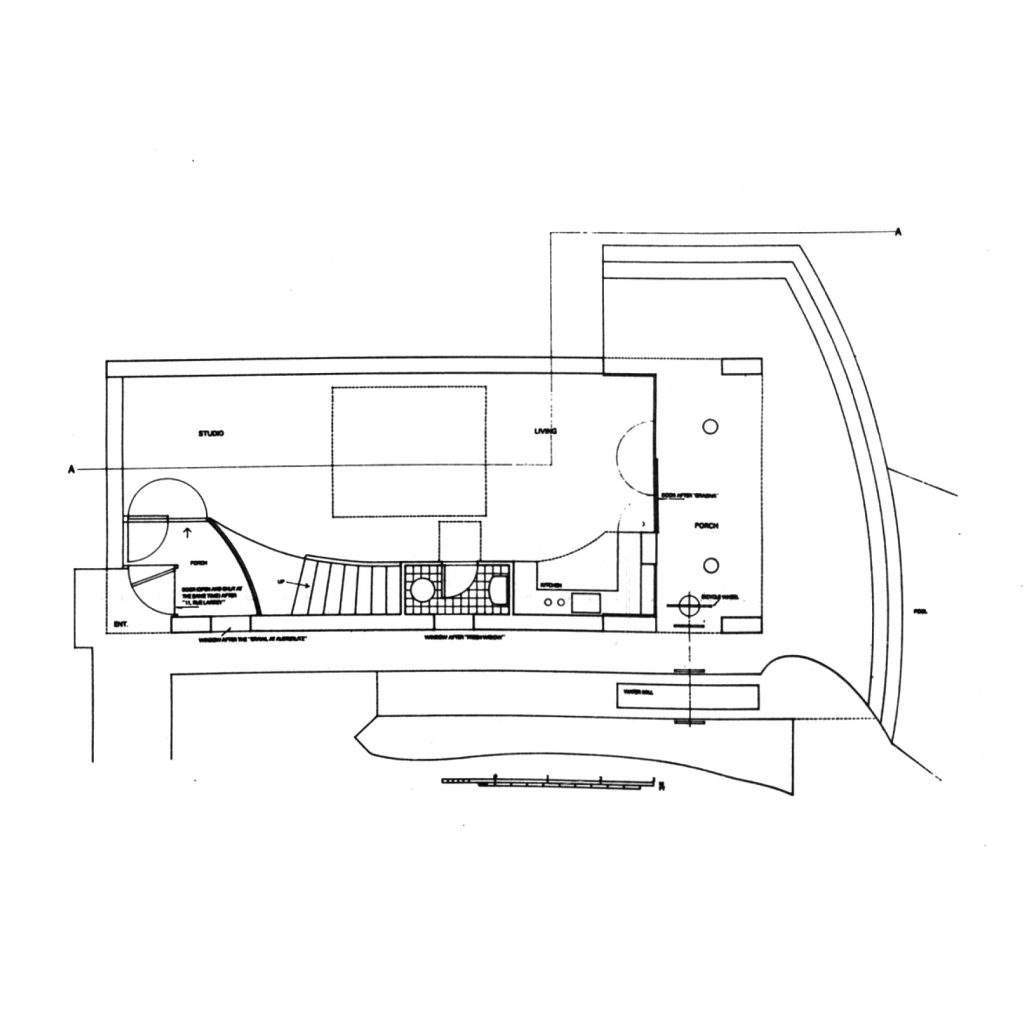
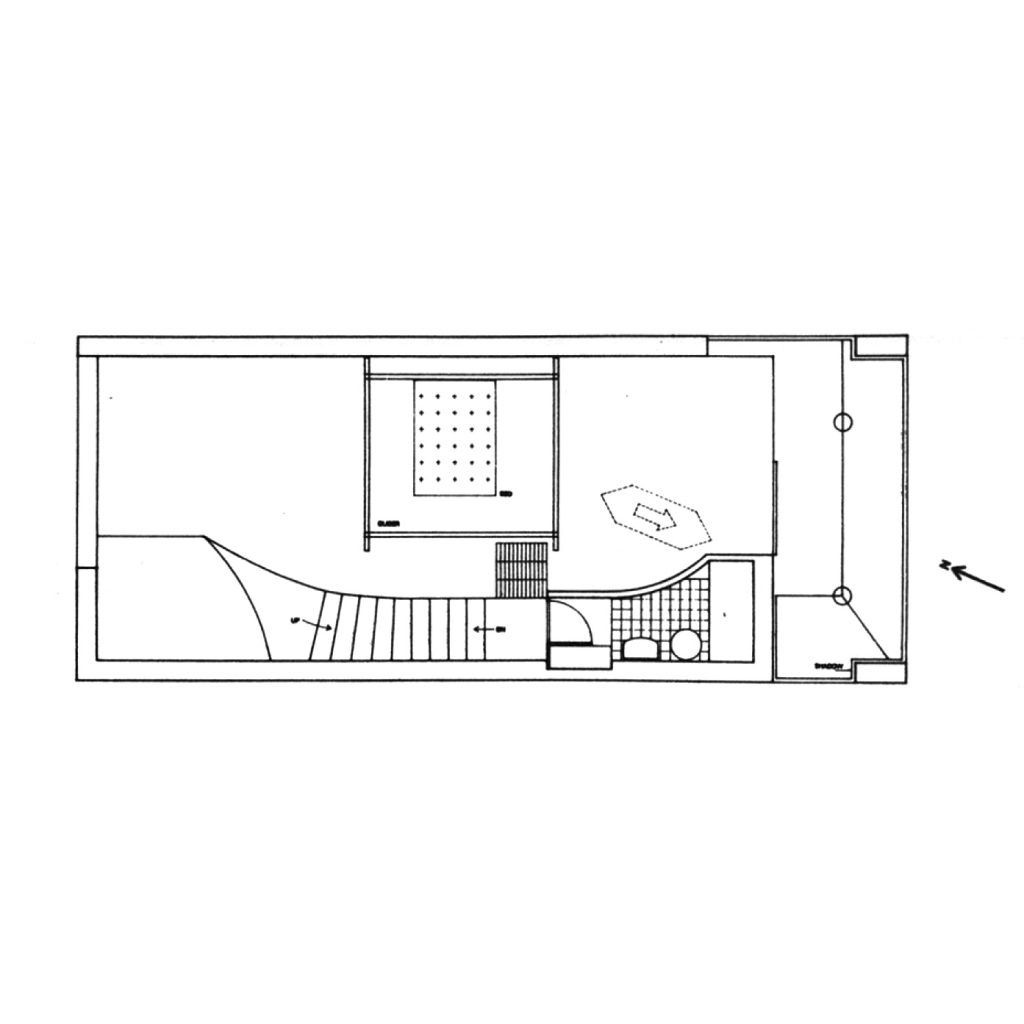
As can be seen in the accompanying plans, the formal and architectural concept of the house is reduced to its functionality and to turning the architecture into a sounding board, as in the case of Marcel Duchamp’s head, where the signs that will later become Baldeweg’s traces of identity are activated on the inside.
Como se puede observar en los planos que se acompañan, el concepto formal y arquitectónico de la vivienda, se reduce a su funcionalidad y a convertir la arquitectura en una caja de resonancia, como introducirse en la cabeza de Marcel Duchamp, donde interiormente se activan los signos que posteriormente se convertirán en las huellas de identidad de Baldeweg.
Text by Enrique Martínez-Díaz, Francisco Hidalgo Delgado
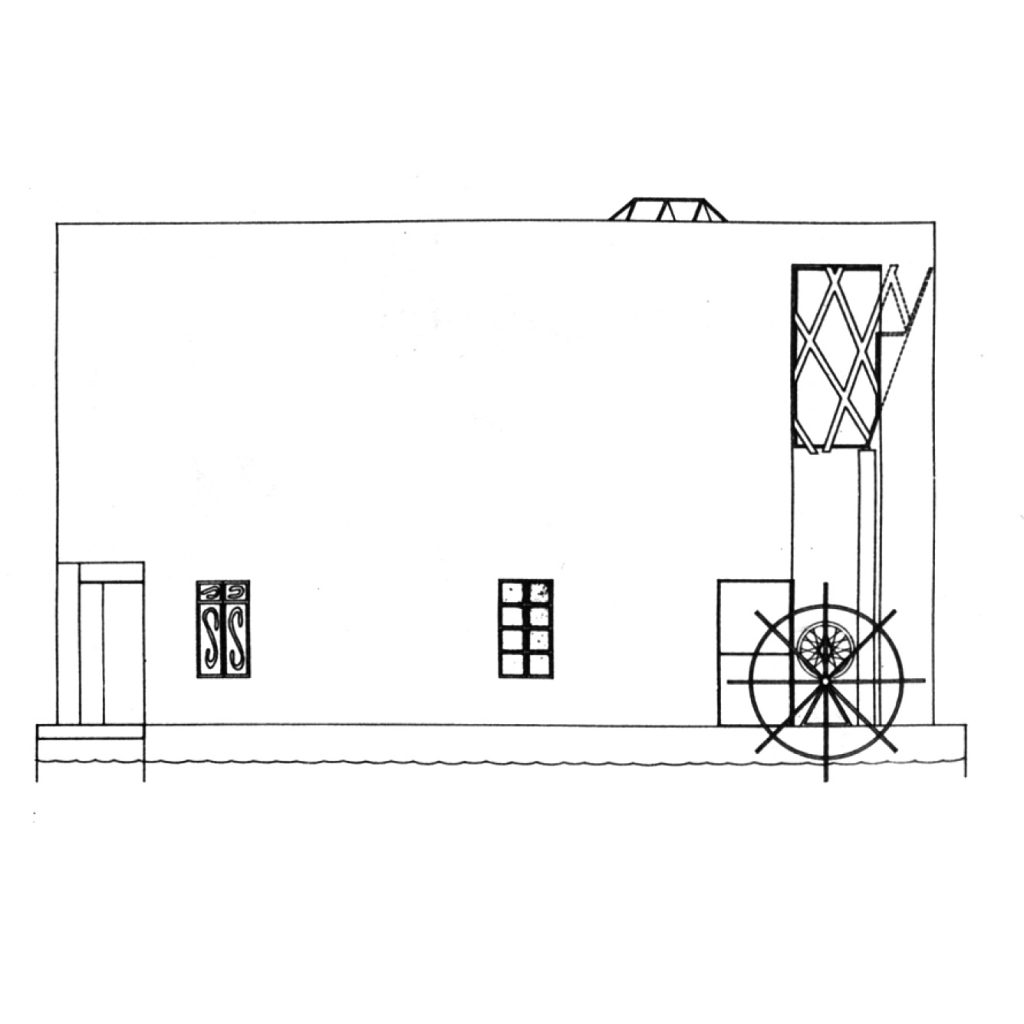
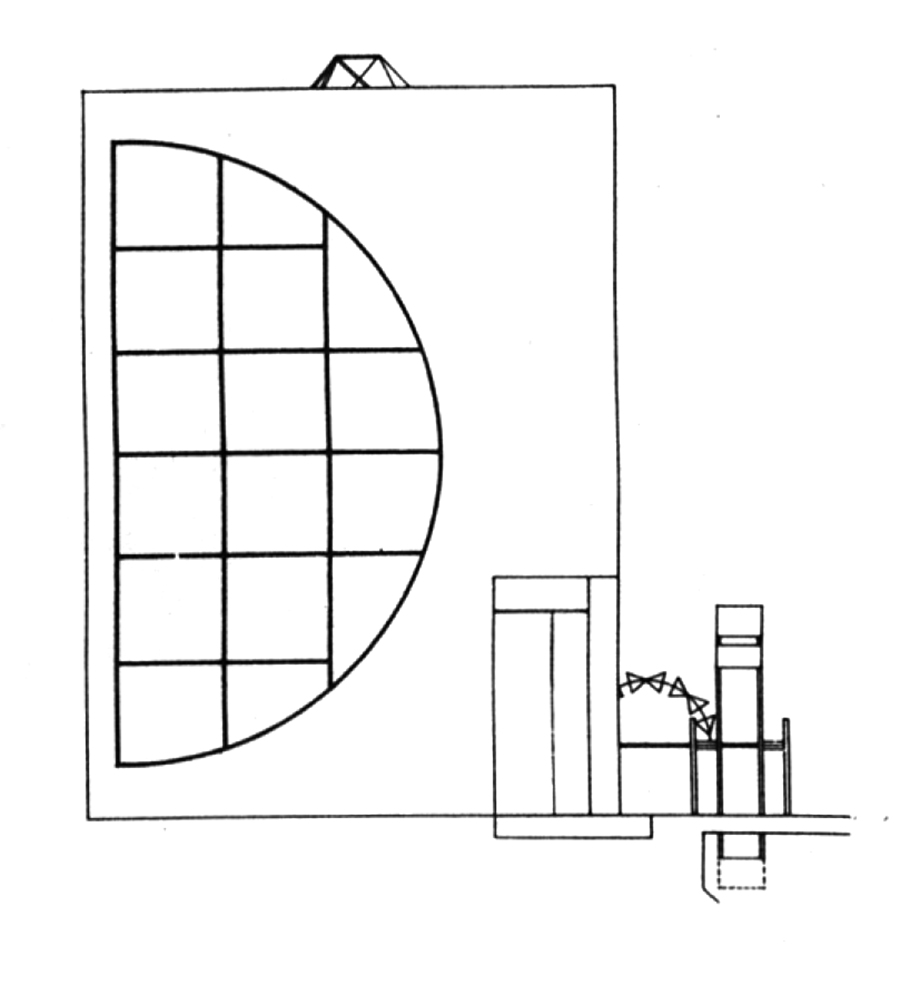
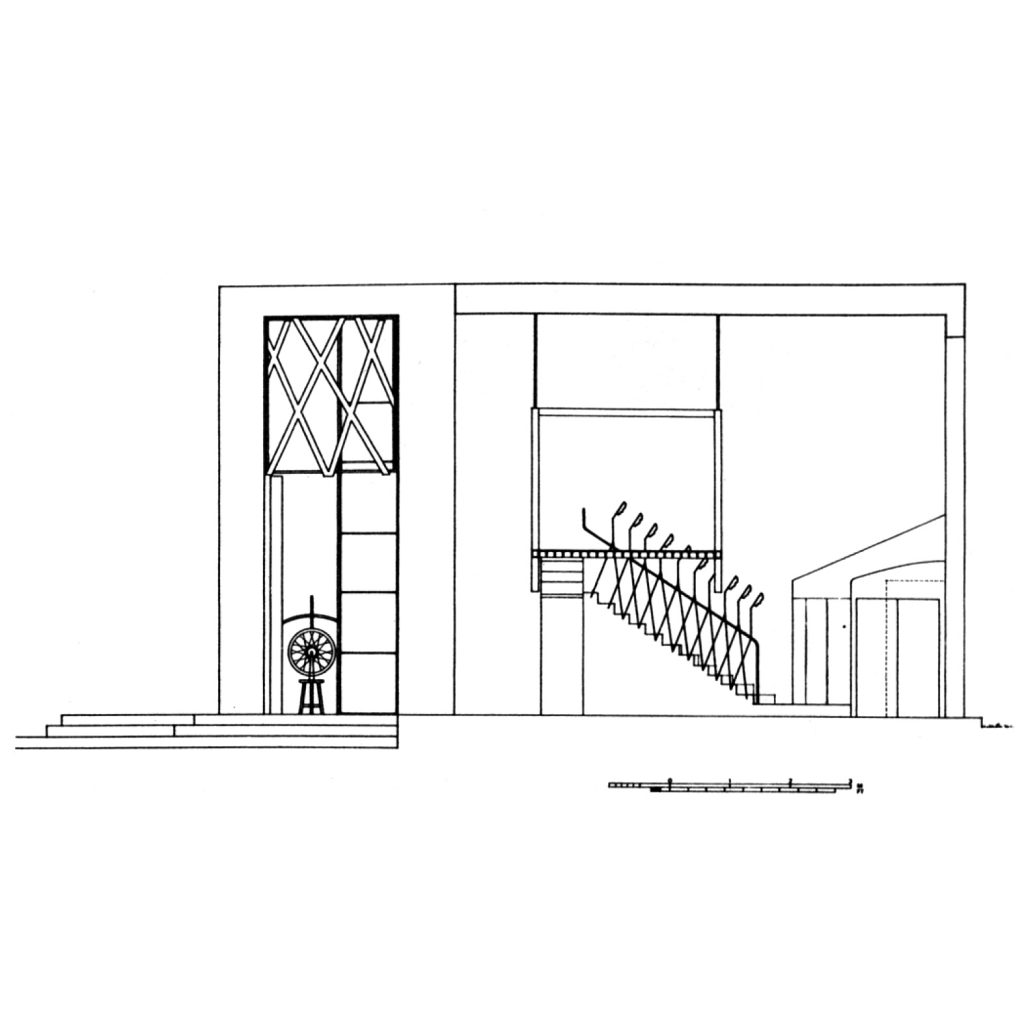
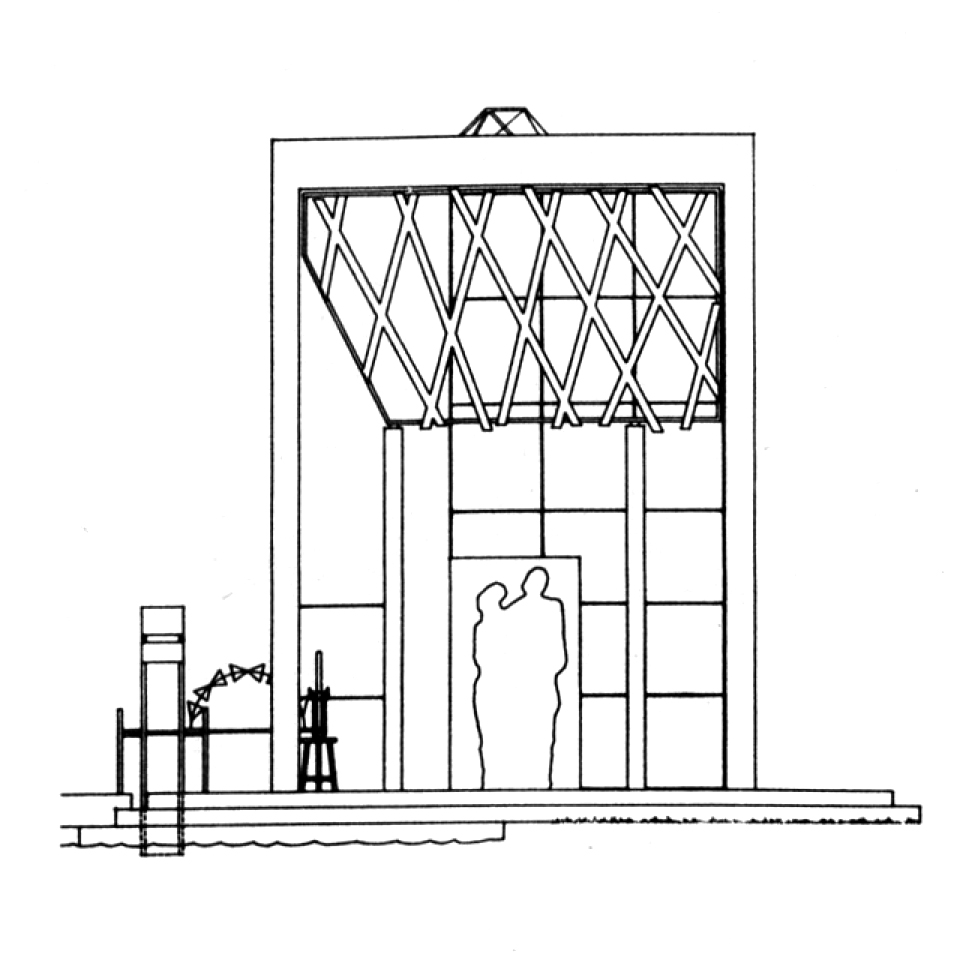
VIA:
Revista Arquitectura COAM, n°204-205. 1977
