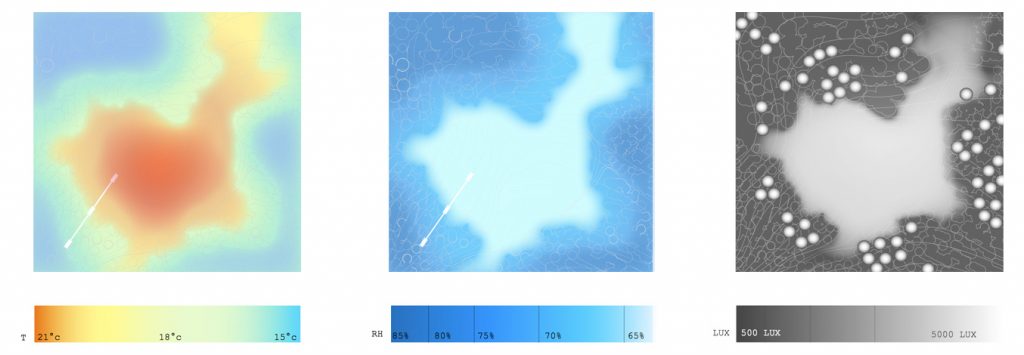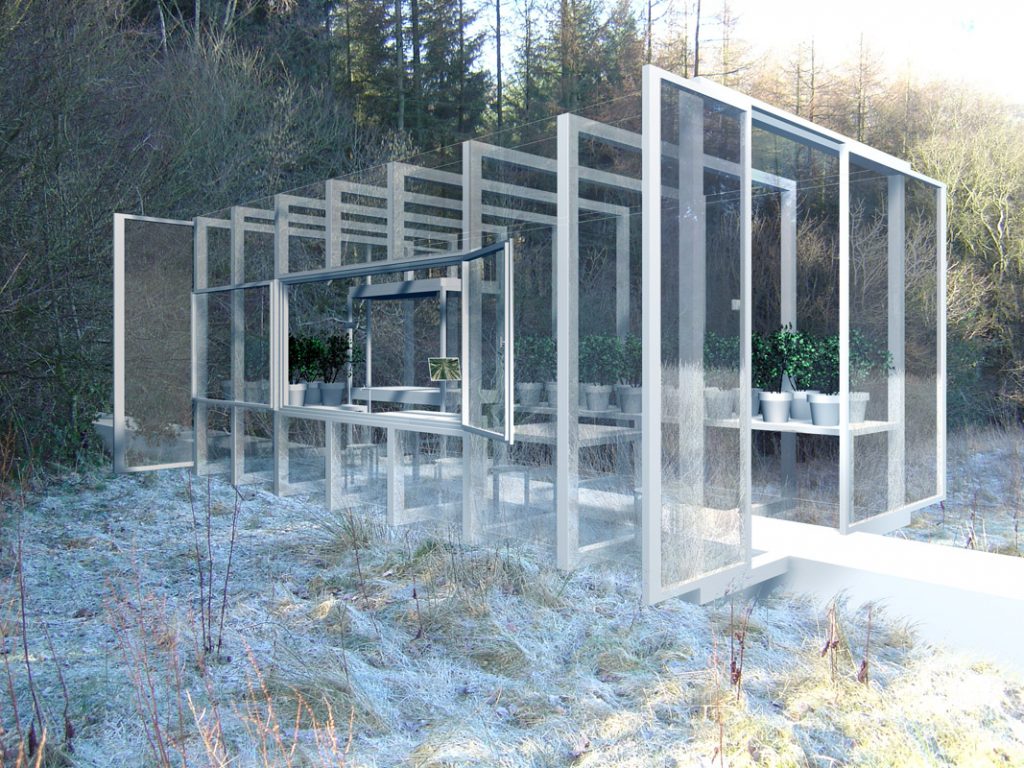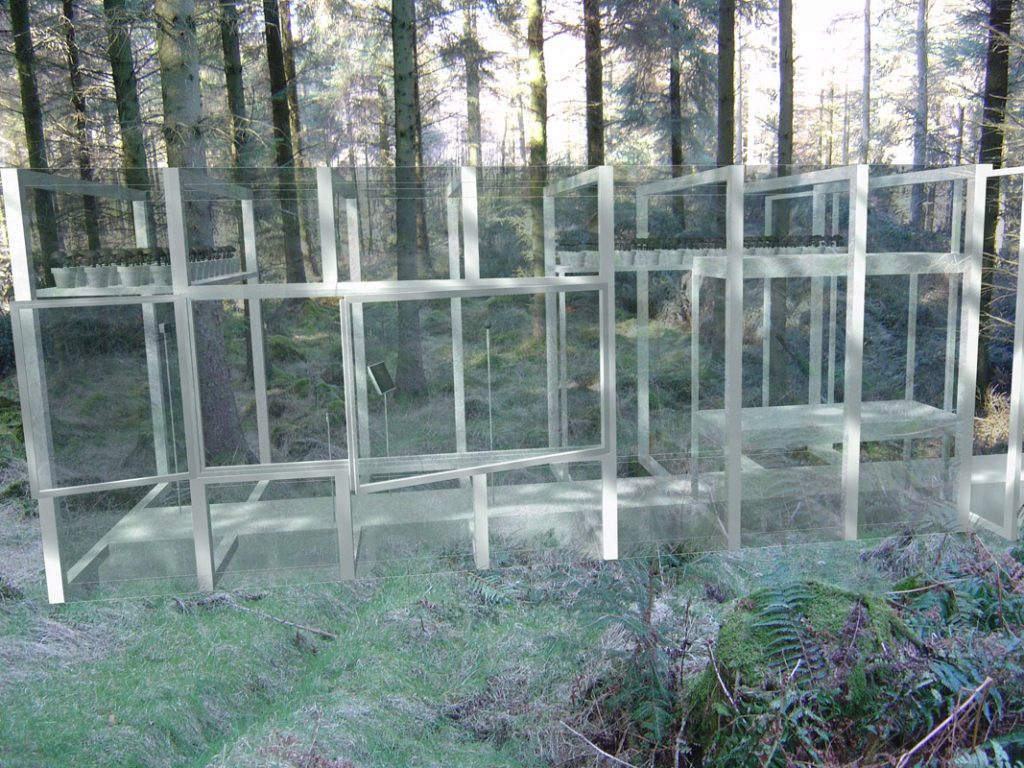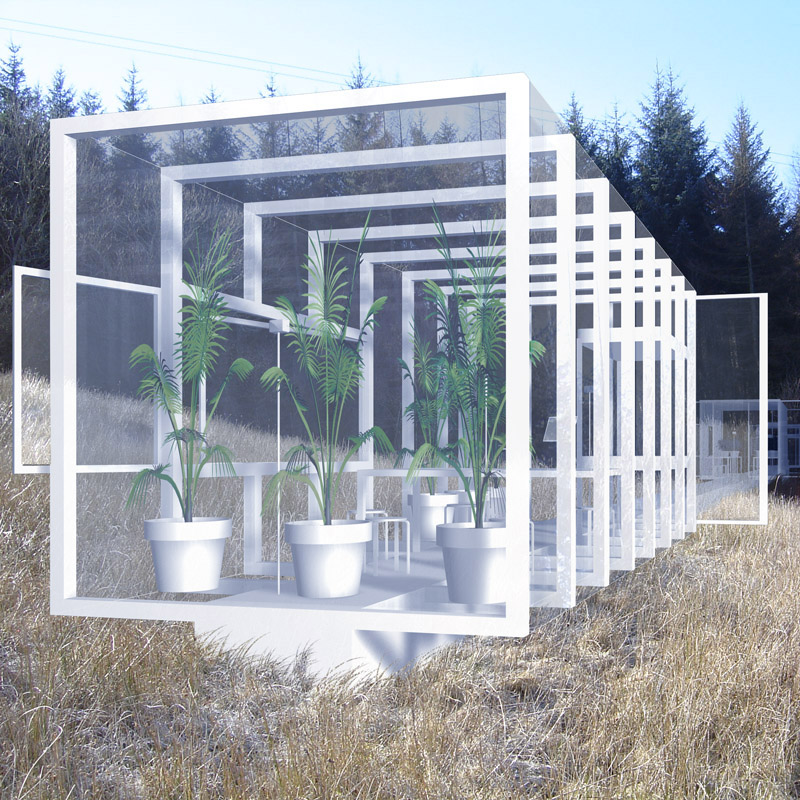Images and text via Philippe Rahm. Traducción al español por Hidden Architecture
The proposal is to dilate a house on the site, to disperse its rooms and its layout over the whole of the site, selecting particular places for their particular climates. The house then, is no longer a compact and closed object; it bursts, disseminating its layout and its spaces in different locations over the site, multiplying the views, the situations, the sites, the atmospheres and the climates.
La propuesta es dilatar una casa en el lugar, dispersar sus habitaciones y su distribución, seleccionando lugares particulares en función de sus climas particulares. La casa entonces ya no es un objeto compacto y cerrado; implosiona, diseminando su trazado y sus espacios en diferentes lugares del solar, multiplicando las vistas, situaciones, lugares, atmósferas y climas.
It is told that the French writer George Perec considered the idea to have his living room in the Latin Quarter, his study close to the Champs-Élysées, his bedroom in Montmartre and his bathroom on the Île de la Cité. The idea is that that an apartment can be disseminated throughout the city of Paris, finding the rooms in various places, according to hours of the day, to the environment of the district, to the desires of the moment and the season. The thresholds between two rooms, normally a doorway of a few centimeters thick, dilates then over hundreds of meters. The apartment does not measure any more 50 square meters, but one or two square kilometers. And the inhabitant lives in this dilated space on a city scale, on a landscape scale. These are often the same reasons which determine our choice of the side of the street; sitting at a table outside a café according to the hour of the day. During the winter in Paris, we will choose the café located on the Western side of the street in the morning and in the afternoon the one on the East side, in order to benefit fully from the sun.
Se dice que el escritor francés George Perec consideró la idea de tener su sala de estar en el Barrio Latino, su estudio cerca de los Campos Elíseos, su dormitorio en Montmartre y su baño en la Île de la Cité. La idea es que un apartamento se pueda distribuir por toda la ciudad de París, encontrando las habitaciones en varios lugares, según las horas del día, el ambiente del barrio, los deseos del momento y la temporada. Los umbrales entre dos habitaciones, normalmente una puerta de unos pocos centímetros de espesor, se dilatan en cientos de metros. El apartamento mide unos 50 metros cuadrados, pero se dilata uno o dos kilómetros cuadrados. Y el habitante vive en este espacio dilatado a la escala de la ciudad, a la escala del paisaje. Estas son a menudo las mismas razones que determinan nuestra elección del lado de la calle; sentarse en una mesa fuera de un café según la hora del día. Durante el invierno en París, elegiremos el café situado en el lado oeste de la calle por la mañana y por la tarde el del lado este, para aprovechar al máximo el sol.

The various functions which constitute the whole of an architectural layout are usually grouped together in the same building, “under the same roof”. In a house, the parts which make the layout of a dwelling are gathered together in a single block. Sleeping rooms, kitchen, bathroom, living room, are pieces of space, aspects of various functions, and the purpose of the house is to agglomerate them, assemble them, to compress them with each other, between four walls until they form a whole – more or less compact, higher or lower, according to a selected design. The whole will have a center and sides, to the North, the South, the East or the West and the functions will follow these sides. For example, the bedroom is preferably located at the north of the house, because we don’t need much light there. The living room is preferred to be at the southern side, towards the afternoon sun. But it is also the view which may determine the location of the functions: the living room will look out towards the view; the sleeping room could be overlooking the yard. The house adapts its plan according to external qualities of the site. It treats the functions on a hierarchical basis and composes a form orientated around one side at least, on all four sides if it’s possible.
Las diversas funciones que constituyen el conjunto de una disposición arquitectónica suelen estar agrupadas en un mismo edificio, “bajo el mismo techo”. En una casa, las partes que componen la distribución de una vivienda se agrupan en un mismo bloque. Los dormitorios, la cocina, el baño, la sala, son trozos de espacio, aspectos de varias funciones, y el propósito de la casa es aglomerarlos, ensamblarlos, comprimirlos entre sí, entre cuatro paredes hasta formar un todo. más o menos compacto, más alto o más bajo, según un diseño seleccionado. El conjunto tendrá centro y lados, al Norte, al Sur, al Este o al Oeste y las funciones seguirán a estos lados. Por ejemplo, el dormitorio se ubica preferentemente al norte de la casa, porque allí no necesitamos mucha luz. Se prefiere que la sala de estar esté en el lado sur, hacia el sol de la tarde. Pero también es la vista la que puede determinar la ubicación de las funciones: la sala de estar mirará hacia la vista; el dormitorio podría tener vistas al patio. La casa adapta su plan de acuerdo a las cualidades externas del sitio. Trata las funciones de forma jerárquica y compone un formulario orientado por un lado al menos, por los cuatro lados si es posible.


Our project for Grizedale works on the whole of the site. It dilates the functions through various places, various climates and various qualities of light, temperature and moisture, chosen according to the moments of the day or the seasons. In this situation, architecture removes its outer skin or jacket and it is the environment which then takes on this role, becoming this last skin, filtering the light, containing or repelling moisture, heating or cooling, according to the place and the moment of the day. Three sites are selected: in the meadow, at the boundary of field and forest and in the forest itself. Each site is determined by its specific climatic qualities: the light, temperature and humidity created by the trees. According to the hour of the day and the time of season, the interior quality of the rooms will vary. Activity in each dilation, will relate to the particular and required climate: the heat of the night forest, the warmth of the field in the winter during the day, the freshness of the forest edge in the spring.
Nuestro proyecto para Grizedale funciona en todo el sitio. Dilata las funciones a través de varios lugares, varios climas y varias calidades de luz, temperatura y humedad, elegidas según los momentos del día o las estaciones. En esta situación, la arquitectura se quita su piel exterior o chaqueta y es el entorno el que asume entonces este papel, convirtiéndose en esta última piel, filtrando la luz, conteniendo o repeliendo la humedad, calentando o enfriando, según el lugar y el momento del día. Se seleccionan tres sitios: en el prado, en el límite del campo y el bosque y en el bosque mismo. Cada sitio está determinado por sus cualidades climáticas específicas: la luz, la temperatura y la humedad creada por los árboles. Según la hora del día y la época de la temporada, la calidad interior de las habitaciones variará. La actividad en cada dilatación, estará relacionada con el clima particular y requerido: el calor del bosque de noche, el calor del campo en el invierno durante el día, la frescura del borde del bosque en la primavera.



