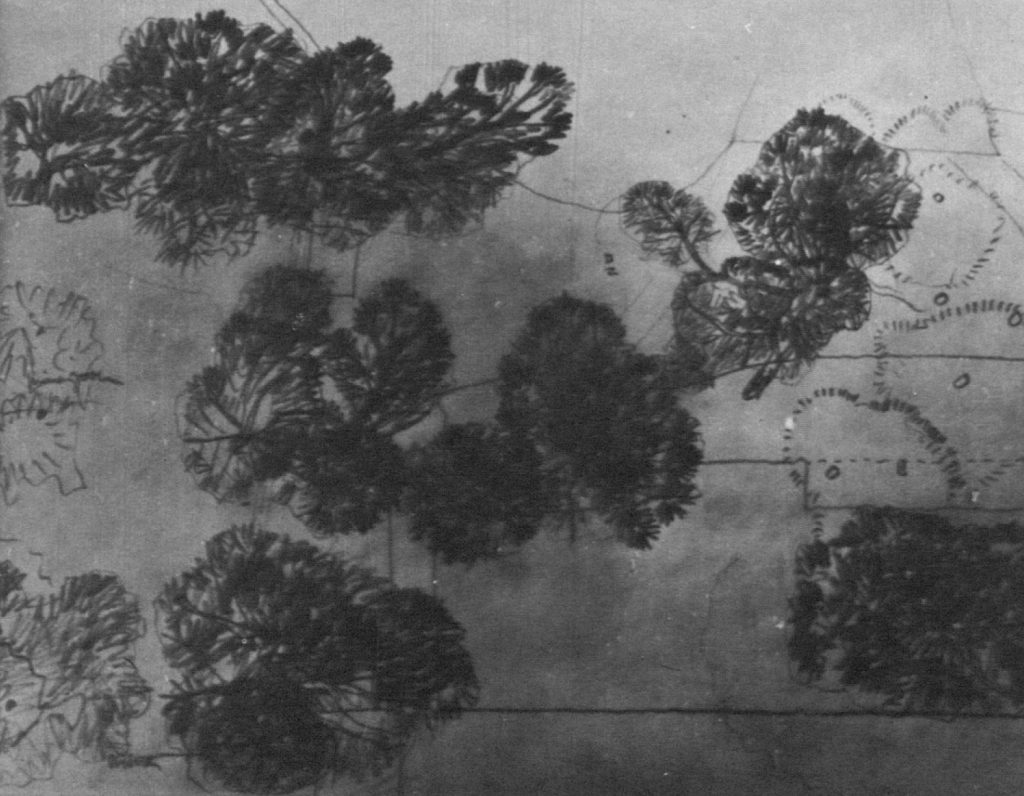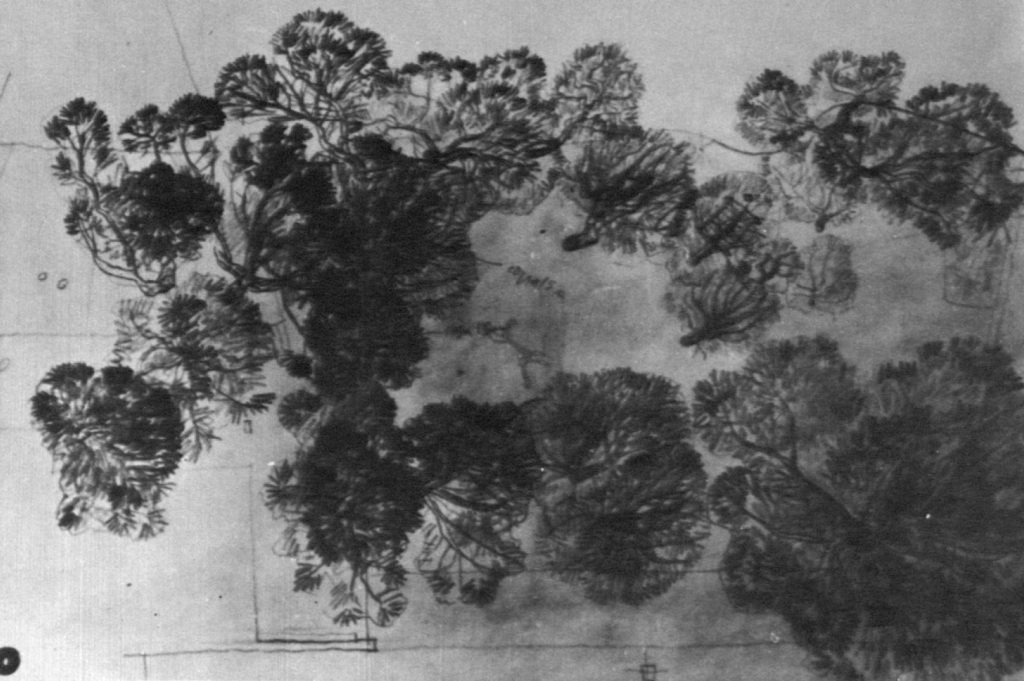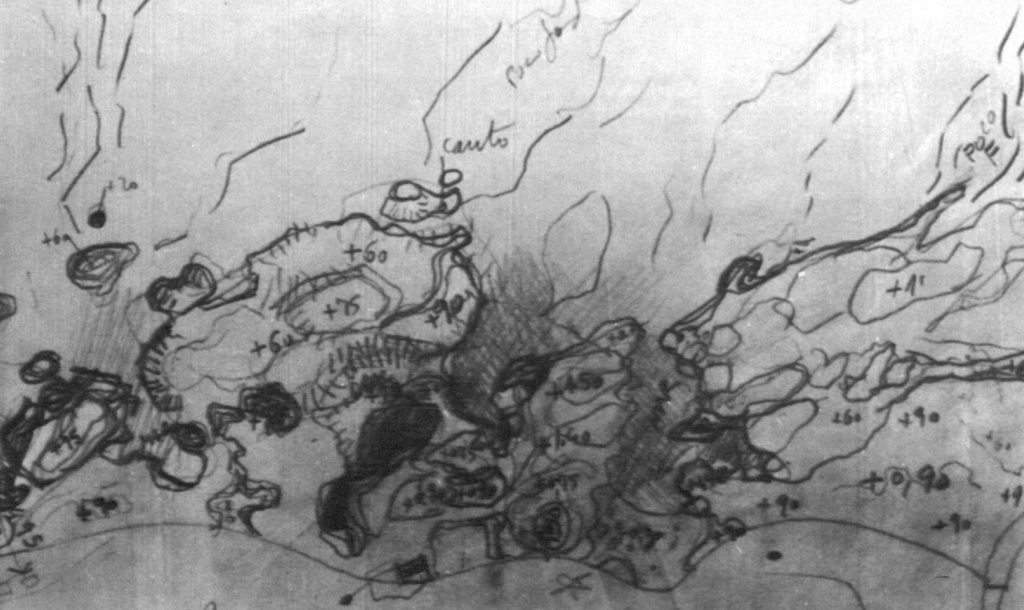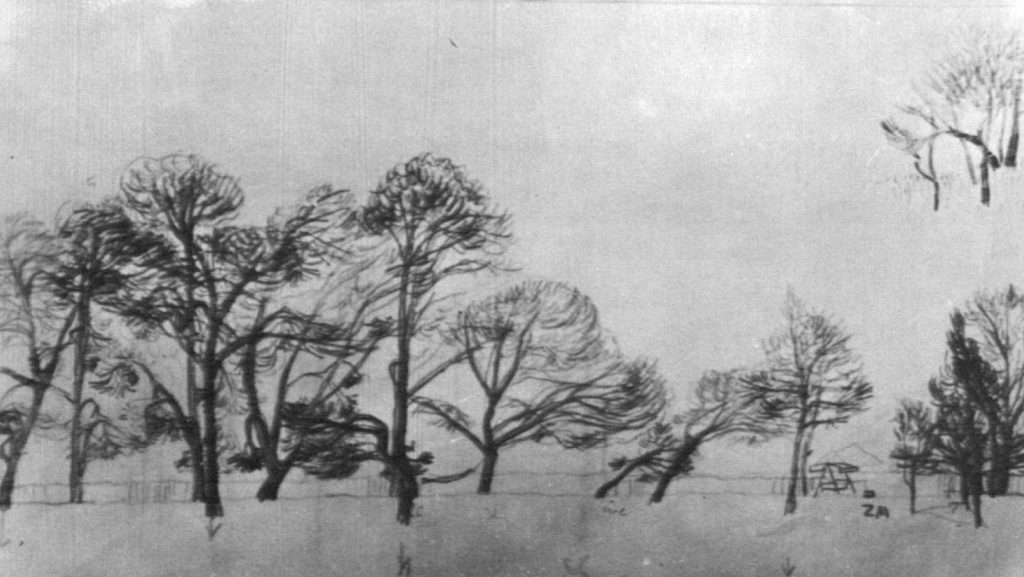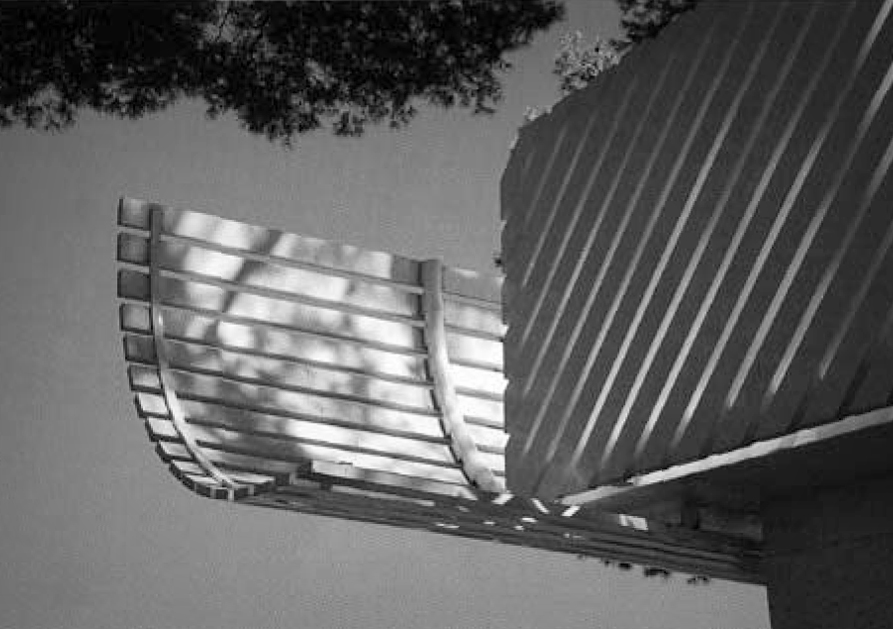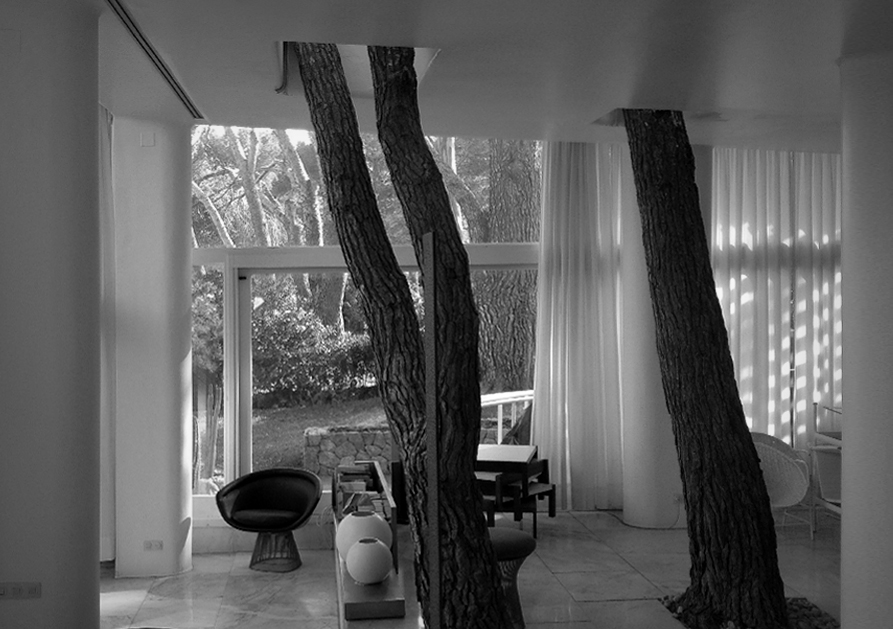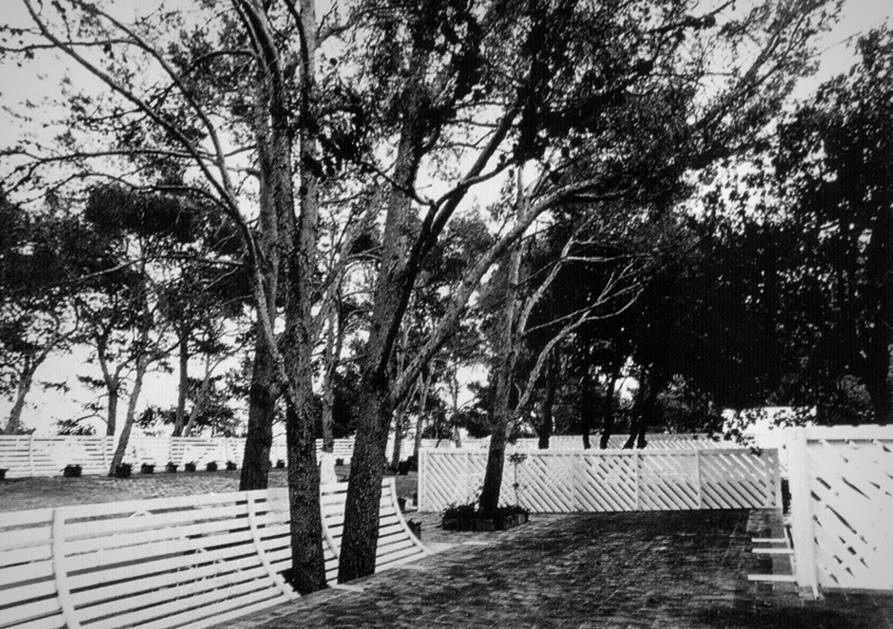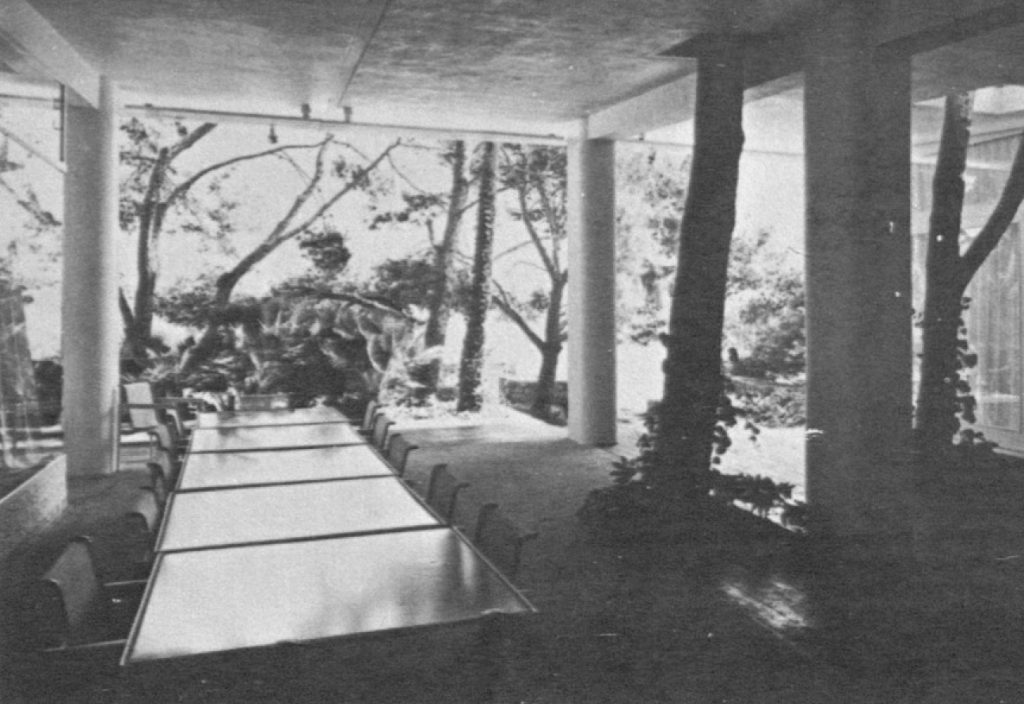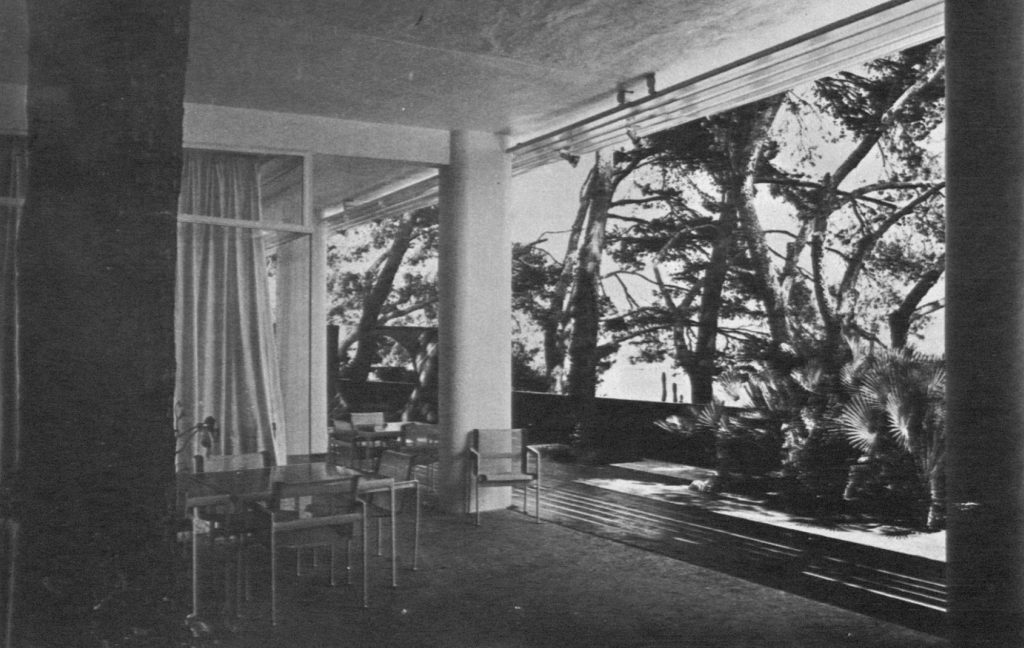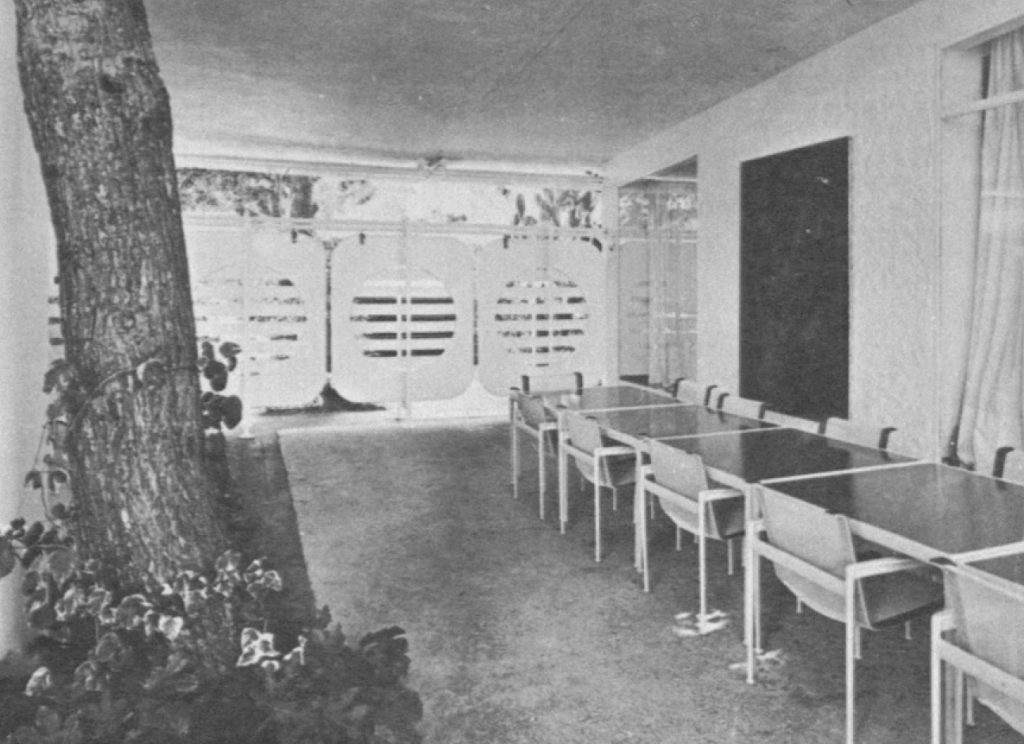Juan Huarte had a summer house on the island of Mallorca, next to the sea, in Formentor designed by the architects García de Paredes and Javier Carvajal. It was formed by two pavilions parallel to the coastline and displaced from each other. The movement between the two pieces organized the entrance creating the courtyard of the house and separating the area of services from the main rooms. These rooms were placed in the pavilion near the sea.
In 1968 Juan Huarte decided to expand his house with a guest pavilion with an uncertain program to add a living room, a library space that could be converted into a guest bedroom and the main room with two bathrooms and two dressing rooms. The new project would include the exterior space arrangements and the garden. Francisco J. Sáenz de Oíza got the commission. Sáenz de Oíza moves to Mallorca and for three months drew up the site and the surroundings.
Juan Huarte tenía una casa de verano, en la isla de Mallorca, al lado del mar, en Formentor que habían proyectado los arquitectos García de Paredes y Carvajal. Estaba formada por dos pabellones paralelos a la línea de costa y desplazados entre sí. El desplazamiento entre las dos piezas organizaba la entrada formando un patio de la casa y separaba la zona de servicios de las estancias principales que se colocaban en el pabellón cercano al mar.
En 1968 Juan Huarte decide ampliar su casa con un pabellón de invitados de programa flexible para añadir una sala de estar, un espacio de biblioteca que pueda conver tirse en dormitorio de invitados y la habitación principal con dos baños y dos vestidores. El nuevo proyecto incluiría la organización del espacio exterior y el jardín. Francisco J. Sáenz de Oíza obtiene encargo. Sáenz de Oíza se traslada a Mallorca y durante tres meses dibuja el solar y el entorno.
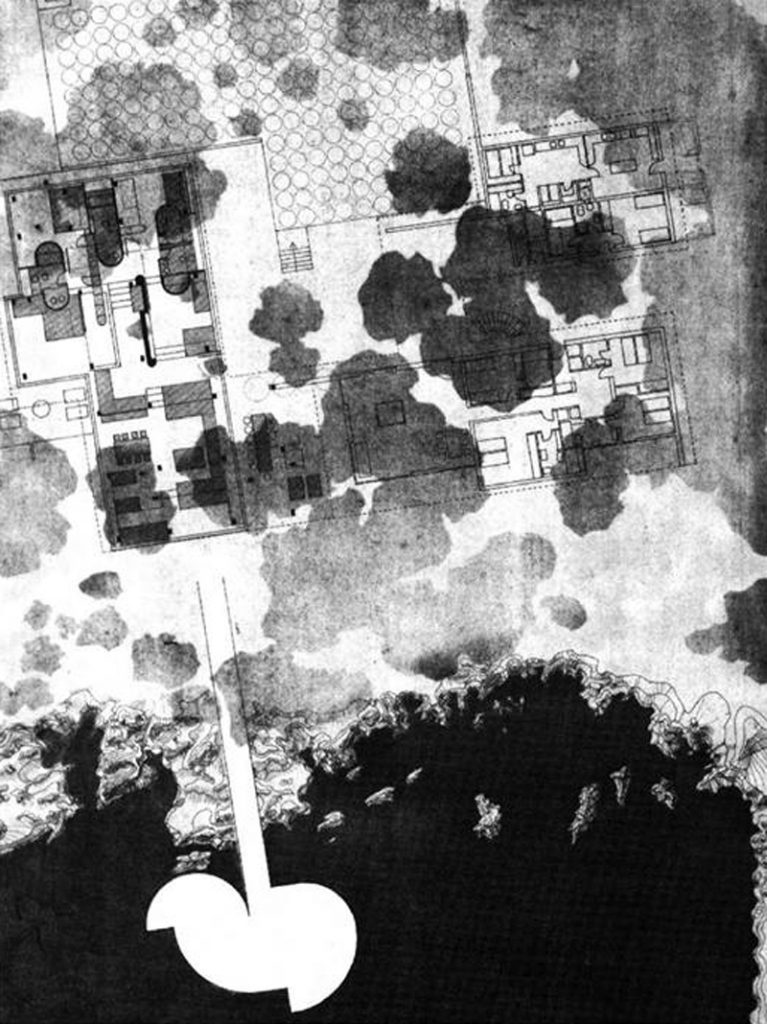
The terrain ascends with a gentle slope from the water line towards the hill. It is a plot with a great abundance of trees that hides the winding road of the bay of Formentor. Drawing site elements establishes stratified order systems, which differentiate treetops from trunks and soil. Their data collection in plan and section drawings reveal different geometries of their groupings. At the same time they show us their limits, their gaps, their definitions.
El terreno asciende con una suave pendiente desde la línea del agua hacia la loma. Es un solar con gran abundancia de arbolado que oculta la carretera serpenteante de la bahía de Formentor. Dibujar las existencias del solar establece sistemas de orden estratificados, que diferencian las copas de los árboles de los troncos y del suelo. Su toma de datos en planta y sección nos revelan diferentes geometrías de sus agrupaciones. Al mismo tiempo nos muestran sus límites, sus vacíos, sus definiciones.
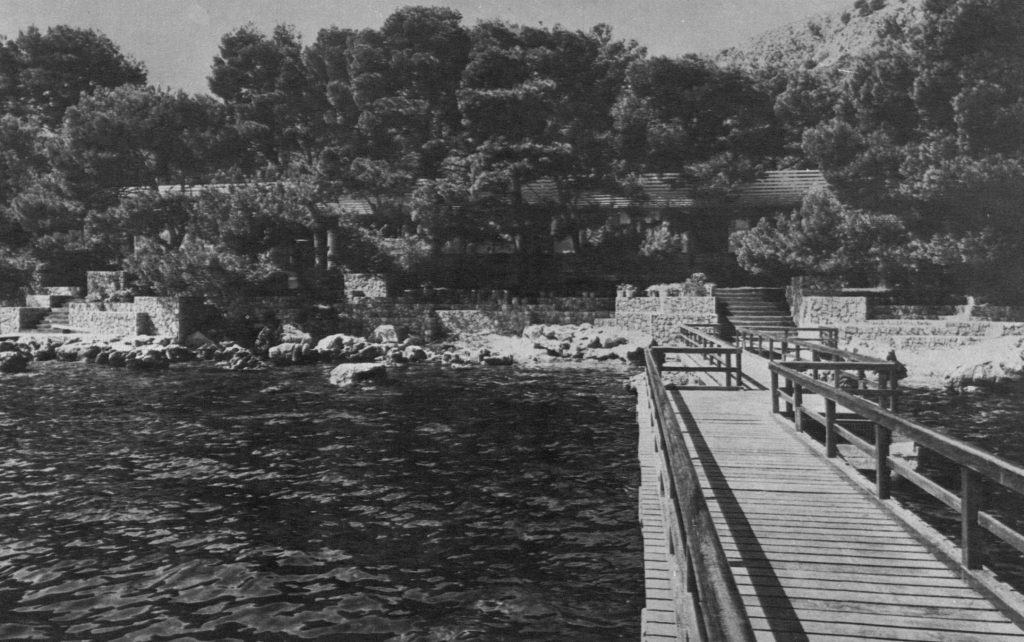
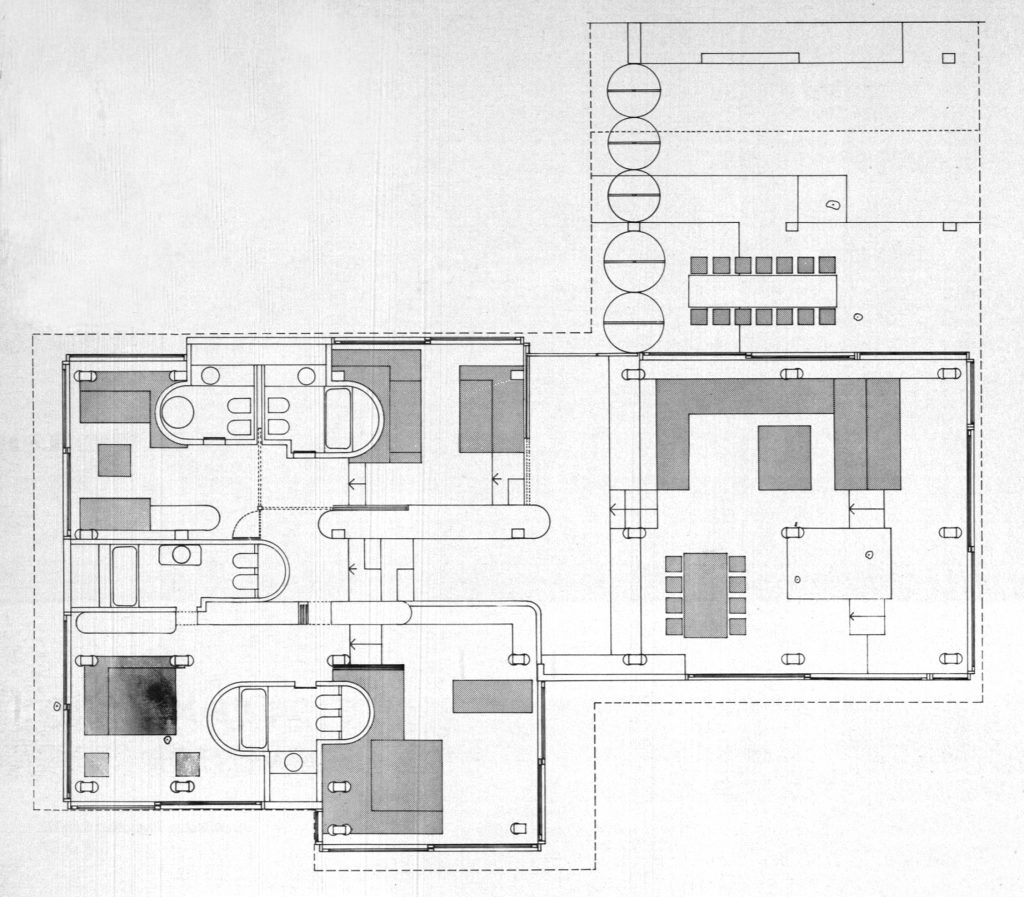


In an interview conducted by Federico Climent, in 1989, focused on the project of the White City of Alcudia, Sáenz de Oíza spoke about the importance of the place, understanding the location not only as a more or less natural physical space, but linked to the aspirations of man and the use of certain outdoor spaces. The construction of the architecture of the new pavilion is in this case led to dialogue with the environment, natural and built: but how the new architecture and environment are understood? Is it a problem of fluidity between inside and outside?
En una entrevista realizada por Federico Climent, en el año 1989, centrada en el proyecto de la Ciudad Blanca de Alcudia, Sáenz de Oíza disertaba sobre la importancia del lugar, entendiendo el emplazamiento no sólo como espacio físico más o menos natural, sino unido a las aspiraciones del hombre y al aprovechamiento de los espacios exteriores concretos. La figuración de la arquitectura del nuevo pabellón está en este caso llevada a congeniar con el entorno, natural y construcciones: ¿pero cómo la nueva arquitectura y entorno se entienden? ¿Es un problema de fluidez entre interior y exterior?
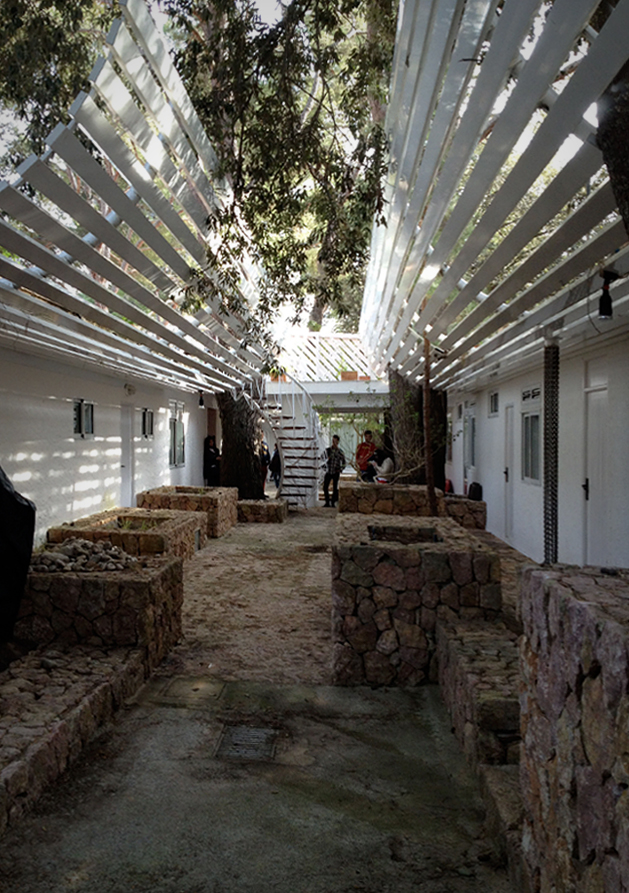
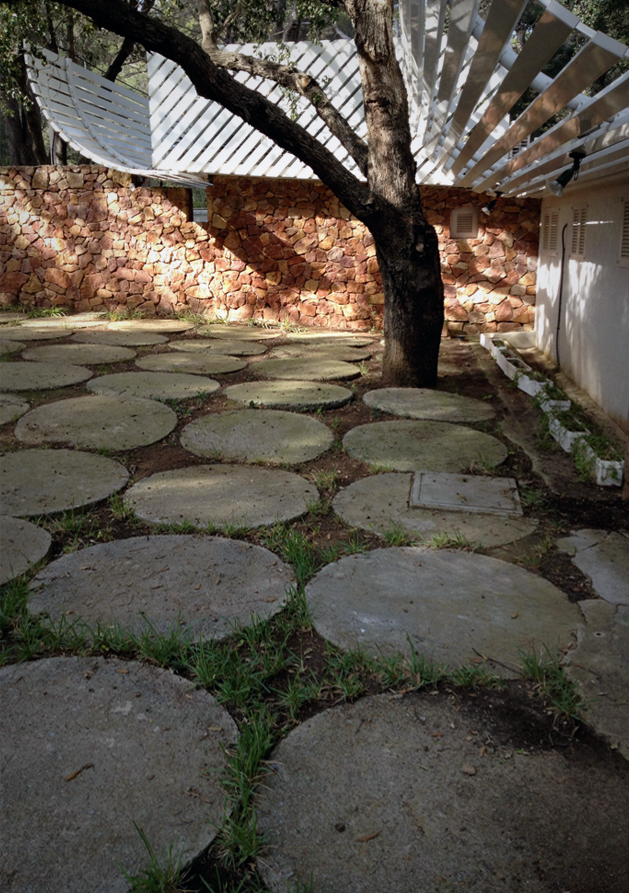
The proposal of the new pavilion delves into the idea of adding on existing structures. This expansion takes place in different planes, the horizontal plane and the vertical plane. On the horizontal plane the proposal adds a new pavilion to the two existing ones organizing different spaces and are nuanced by the soil and the topography. These spaces allow outdoor stays and are joined by only one roofing. The floor plan is materialized through textures that integrate the volumes of the architecture and the surrounding vegetation. The trees interact with the built spaces and sometimes they are integrated within the interior space of the new pavilion and others tighten the empty spaces between pavilions. The soil is constructed as a fabric, to which level changes, different materials, pots, plant elements and built pieces that form a new topography are overlapped. The addition of the new pavilion is placed perpendicular to the two existing ones following the alignment of the volume closest to the coast. The new extension on the vertical plane is the roofing that is expressed as a single element, to give continuity to the proposal. At the same time it allows the possibility of being inhabited. The roof is a garden, it covers all constructions, the new and the old ones. It integrates the existing trees and makes them participate in the landscaping of the roof. It is possible to say that the new terrace uses the nature of the environment in a creative and dominating way. The trees are part of the elevated garden and are ordered through construction.
La propuesta del nuevo pabellón profundiza sobre la idea de adición sobre estructuras existentes, produciéndose esta ampliación en diferentes planos, el plano horizontal y el plano vertical. Sobre el plano horizontal la propuesta añade un nuevo pabellón a los dos existentes que organizan diferentes espacios y se matizan por el suelo y la topografía. Estos espacios permiten estancias al aire libre y se unen por una cubierta única. El plano del suelo se trabaja a través de texturas que integra los volúmenes de la arquitectura y la vegetación circundante. Los árboles interactúan con lo construido y unas veces se integran dentro del espacio interior del nuevo pabellón y otras tensan los espacios vacíos entre pabellones. El suelo se construye como un tejido, al que se superponen cambios de nivel, diferentes materiales, jardineras, elementos vegetales y piezas construidas que conforman una nueva topografía. La adición del nuevo pabellón se coloca perpendicularmente a los dos existentes siguiendo la alineación del volumen más cercano a la costa. La nueva extensión sobre el plano vertical es la cubierta que se expresa como un elemento único, para dar continuidad a la propuesta. Y al mismo tiempo permite la posibilidad de ser habitada. La cubierta es un jardín, abarca todas las construcciones, la nueva y antigua. Integra los árboles existentes y los hace participar del ajardinamiento de la cubierta. Se podría decir que la nueva terraza utiliza la naturaleza del entorno de una manera creativa y dominadora. Los árboles forman parte del jardín elevado y se ordenan a través de construcción.
Text by Aurora Fernandez
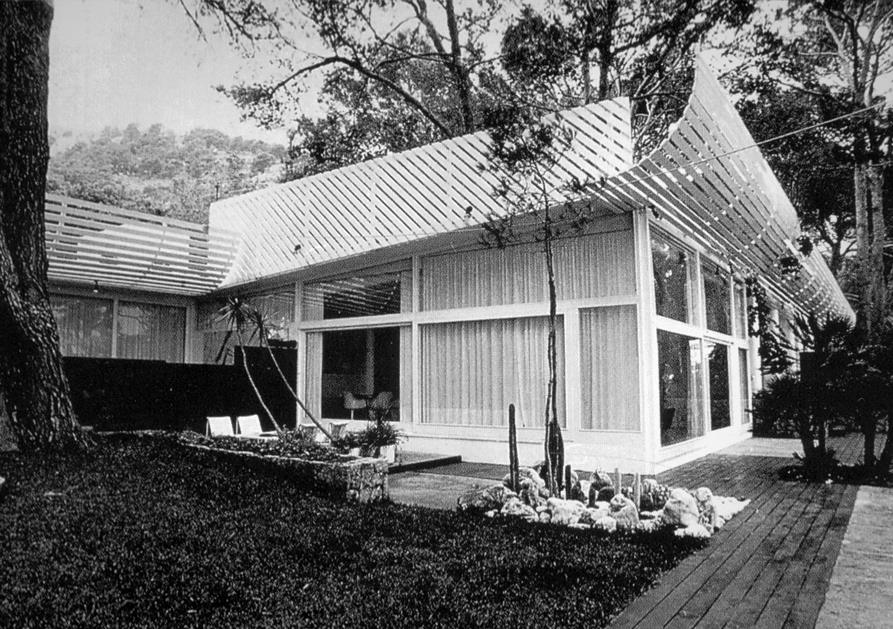
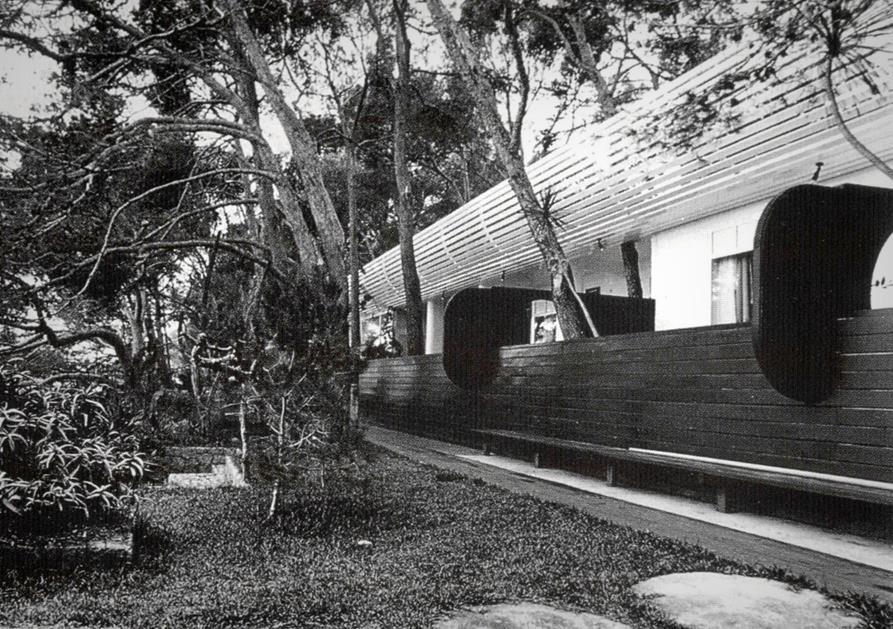
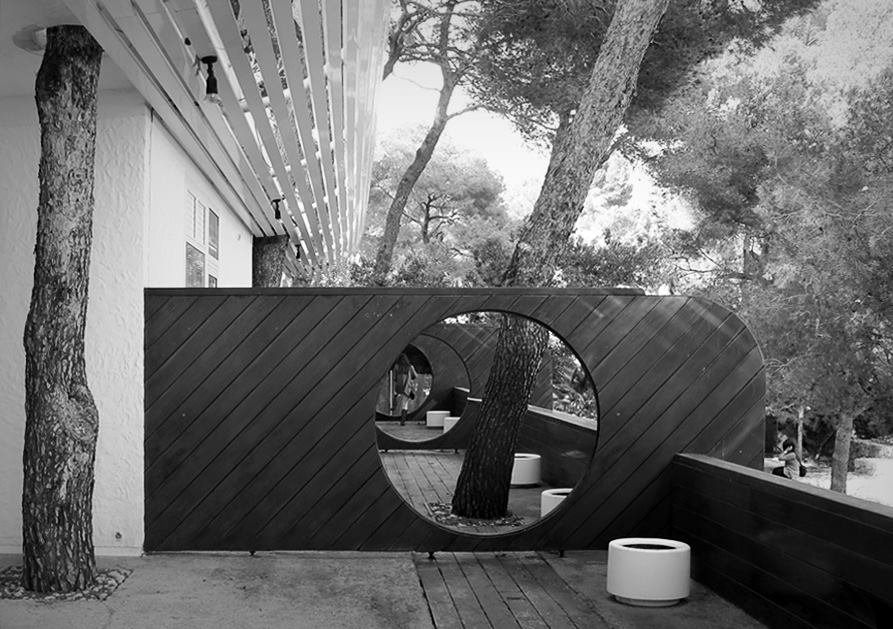
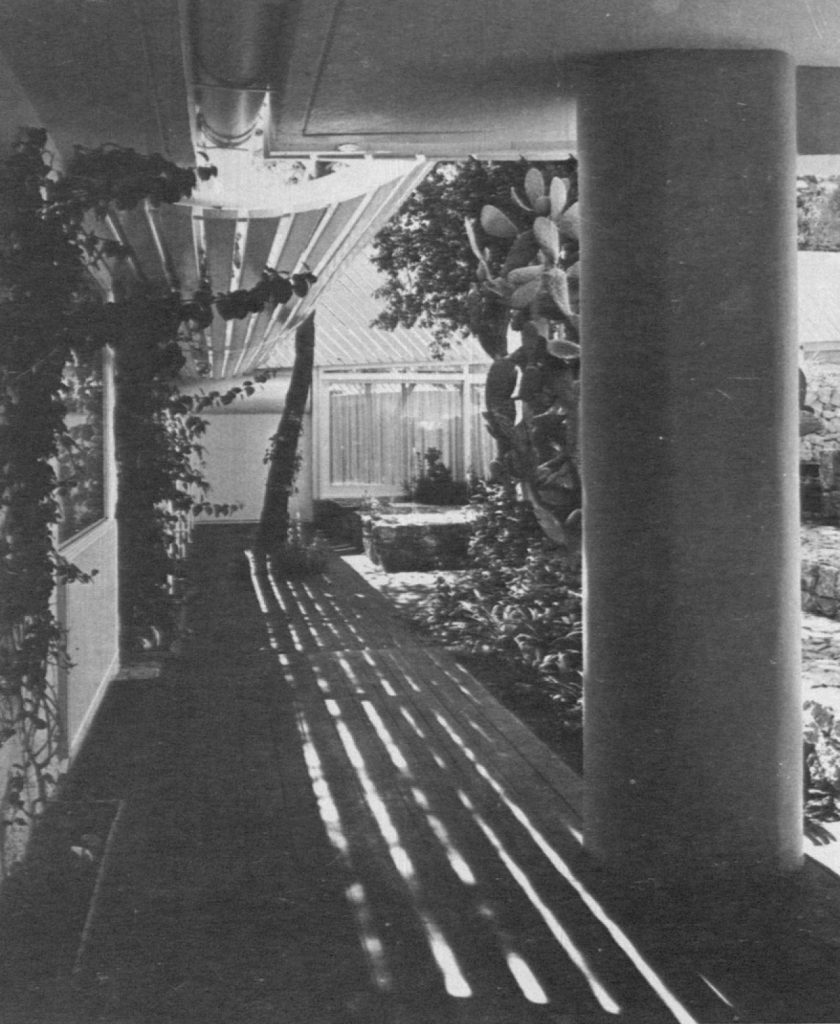
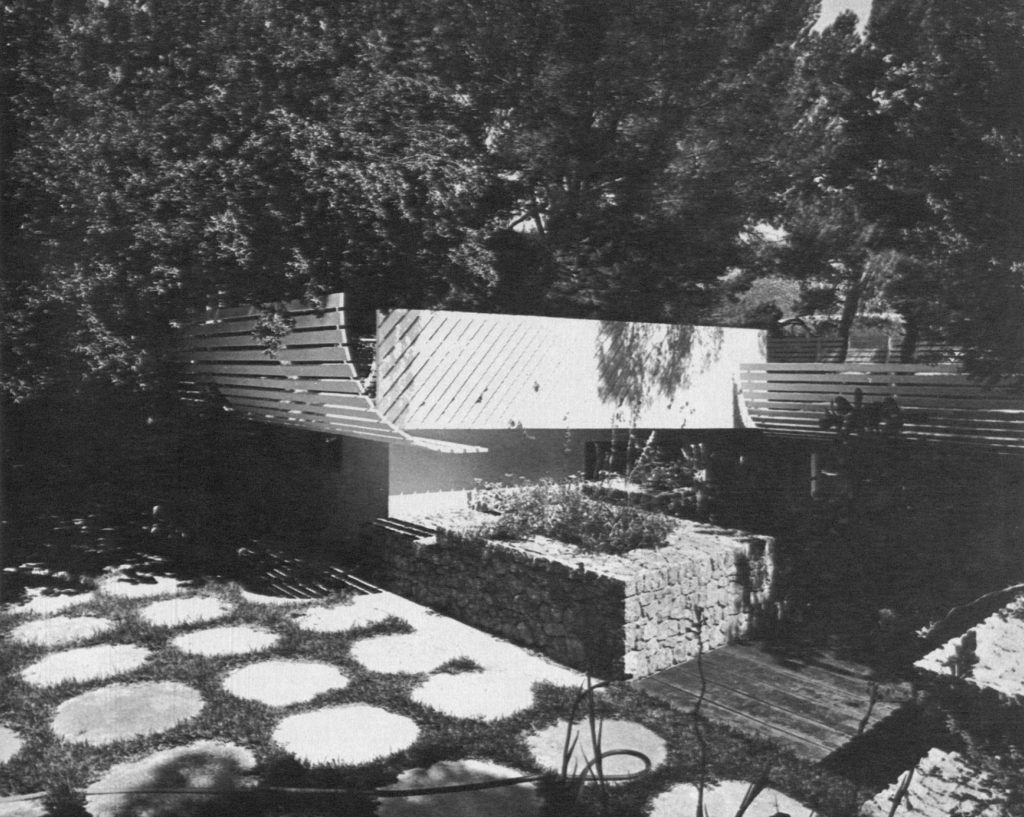
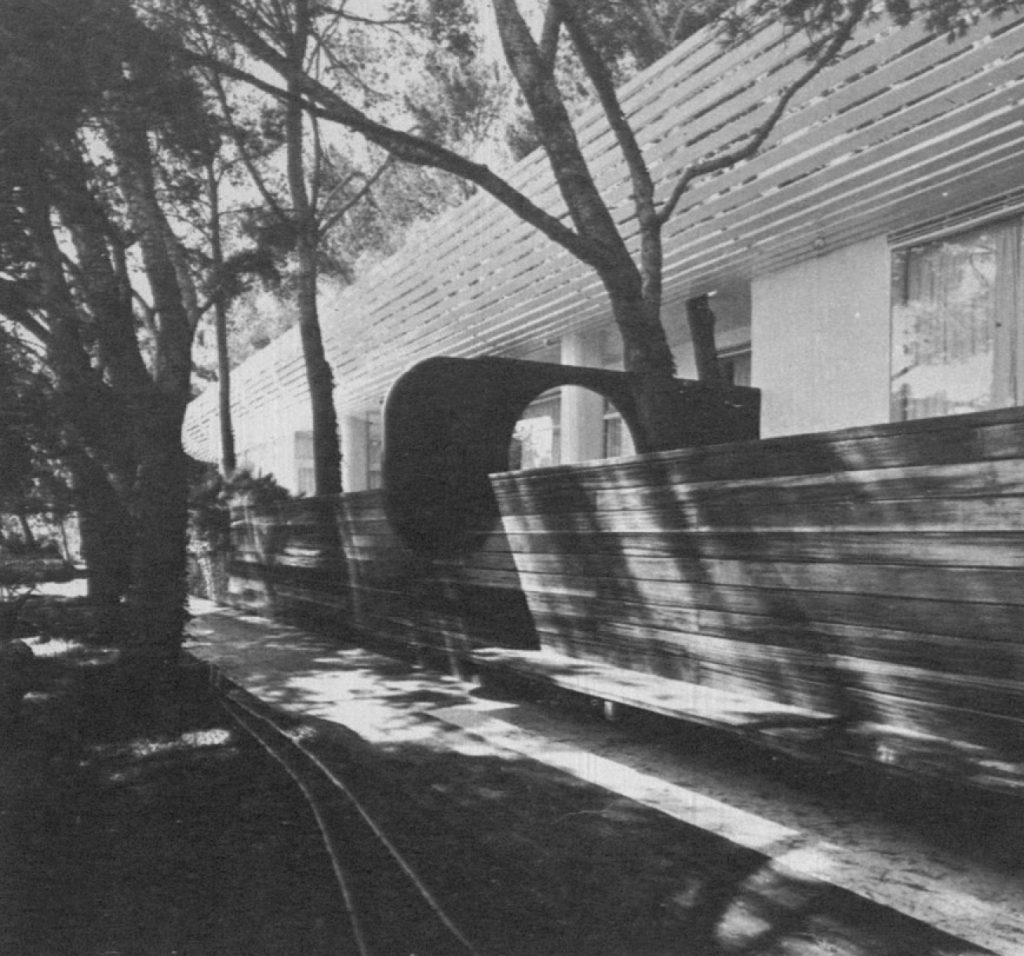
VIA:

