**Article written by ZorA Lahlou **
BEFORE
The work of Patrice de Mazieres and Abdeslem Faraoui can be seen as a synthesis of combined values of tradition as well as nowadays technology. The project shows sensitivity towards local vernacular architecture, particularly to its formal aspects. Believing that conventional tourist typologies (high-rise block, elevators, double-loaded corridor) were inappropriate and undesirable in a setting such as Boumalne, the architects sought a solution which would minimize sophisticated technology for coniwherent advantages of the site.
La obra de Patrice de Mazieres y Addeslem Faraoui puede entenderse como la síntesis de los valores de la tradición y la tecnología puntera, ambos combinados. El proyecto muestra cierta sensibilidad hacia la arquitectura vernácula del lugar, especialmente hacia sus aspectos formales. Asumiendo que los modelos turísticos convencionales (bloques en altura, ascensores, pasillos para circulación) eran no solo inapropiados, sino que ademas indeseables para un lugar como Boumalne, los arquitectos buscaron una solución que minimizase la inclusion de tecnología sofisticada para tomar ventaja de las condiciones inherentes al emplazamiento físico.
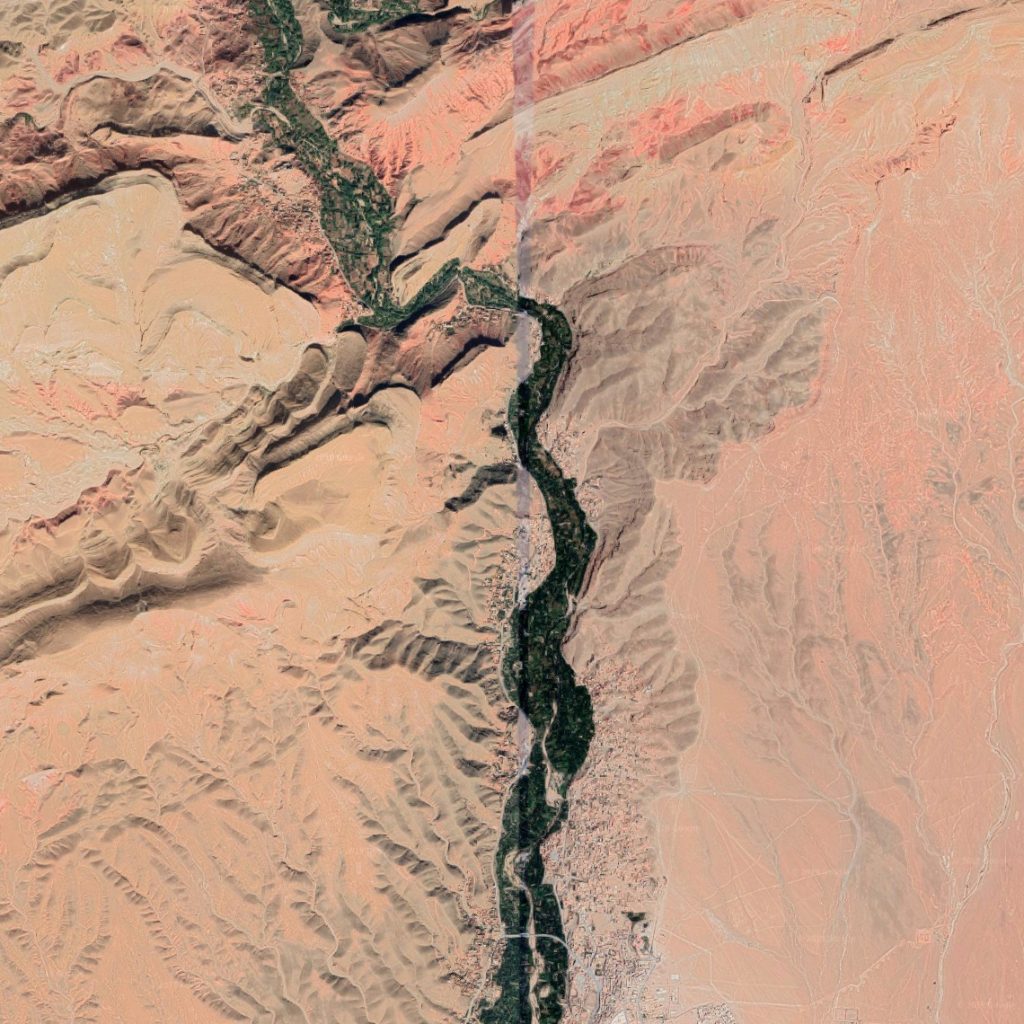
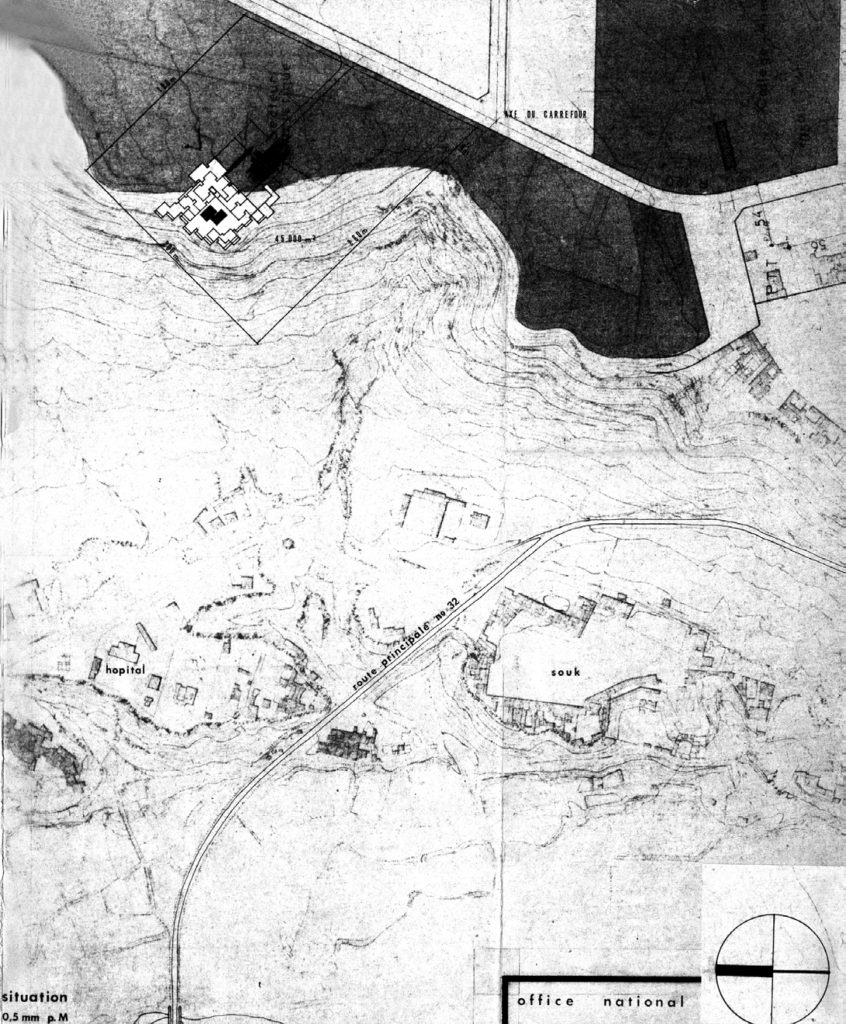
Les Gorges du Dadès’ hotel was built in 1974. The project was initiated by the Moroccan government who had an increasing need for hotel accommodations in the High Atlas Mountains in the East Valley location. Built in Boumalne, the Hotel was planned to give welcome mass tourism. Located on a spectacular landscape, the region possesses a rich indigenous architectural Berber tradition of mud-brick dwellings. The architects were inspired by the existence of this indigenous tradition and so decided to use textures, forms and colors similar to the Kasbah image. As the hotel was built in an isolated place, the architects’ main challenge was the climate control . Indeed, the hotel is located on a ridge high above the mud-brick village. It is excluded from the current boundaries of the town. The client did a political choice to isolate it rather than integrating it within the town. Isolation walls repel winds coming from the northwest. These winds are frequently quite strong across the treeless exposed site. During the winter season (January-February) occasional light snow could cover the Boumalne desert-like region.
El hotel Les Gorges du Dadès se construyo en 1974. El proyecto fue iniciado por el gobierno marroquí, que tenía una necesidad creciente de alojamiento en hoteles en las montañas del Alto Atlas en la zona del Valle Este. Construido en Boumalne, el hotel fue planeado para dar la bienvenida al turismo de masas. Ubicado en un paisaje espectacular, la región posee una rica tradición arquitectónica bereber autóctona de viviendas de adobe. Los arquitectos se inspiraron en la existencia de esta tradición indígena y decidieron utilizar texturas, formas y colores similares a la imagen de la Kasbah. Como el hotel fue construido en un lugar aislado, el principal desafío de los arquitectos fue el control del confort climático. De hecho, el hotel está situado en una cresta por encima de la aldea de ladrillos de adobe. El cliente considero la elección política de aislar el hotel en lugar de integrarlo dentro de la ciudad. Los gruesos muros repelen los vientos del noreste. Estos vientos son con frecuencia bastante fuertes en este lugar expuesto sin árboles. Durante la temporada de invierno (enero-febrero), una ligera nieve ocasional puede cubrir la región desértica de Boumalne.
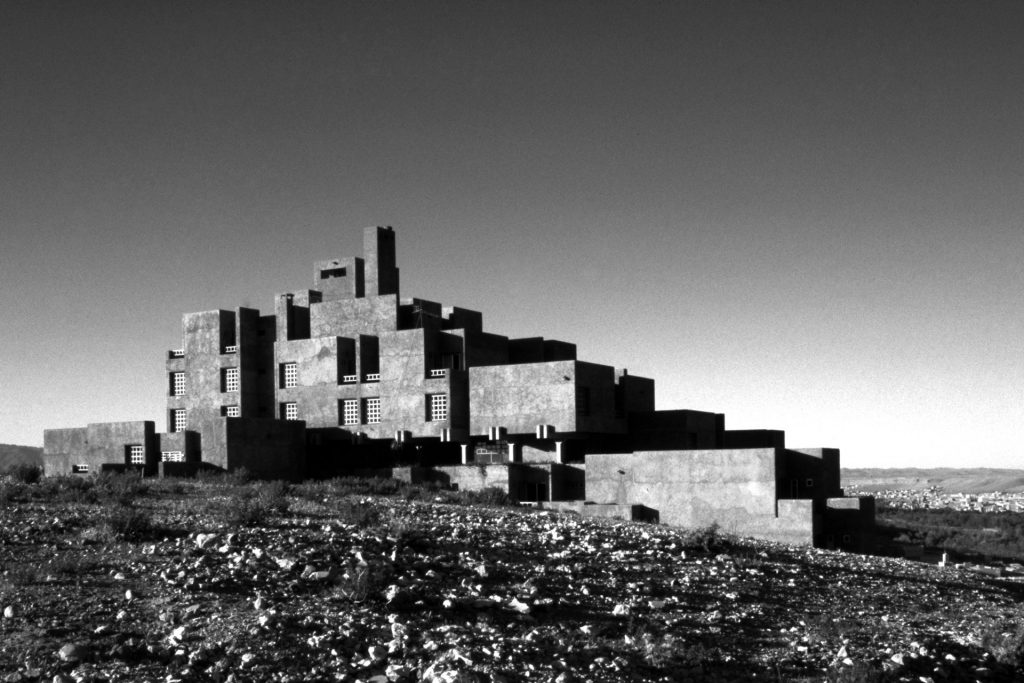
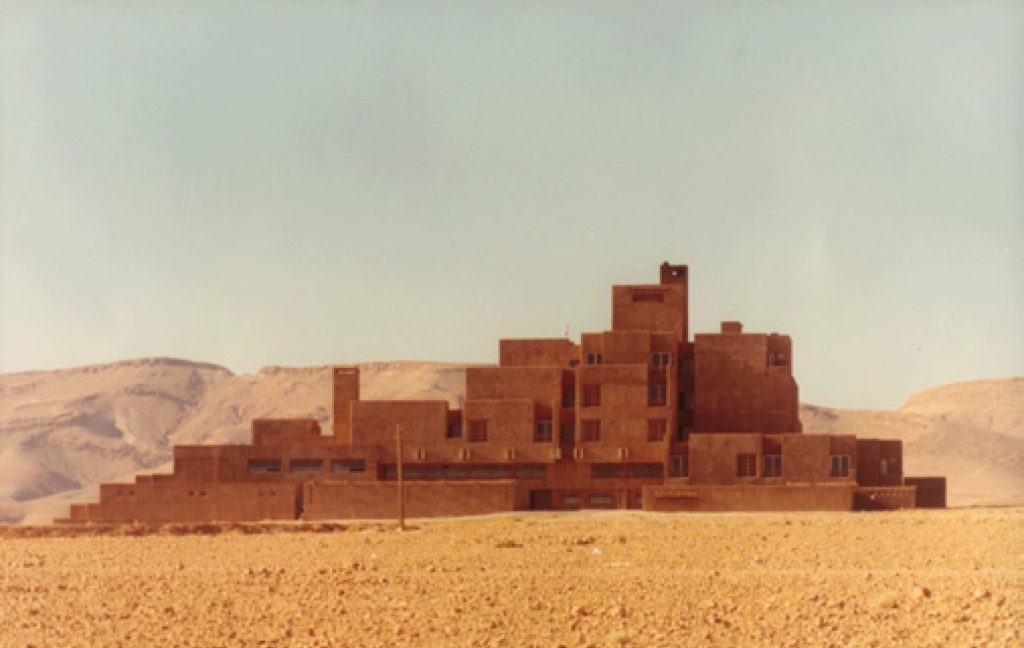
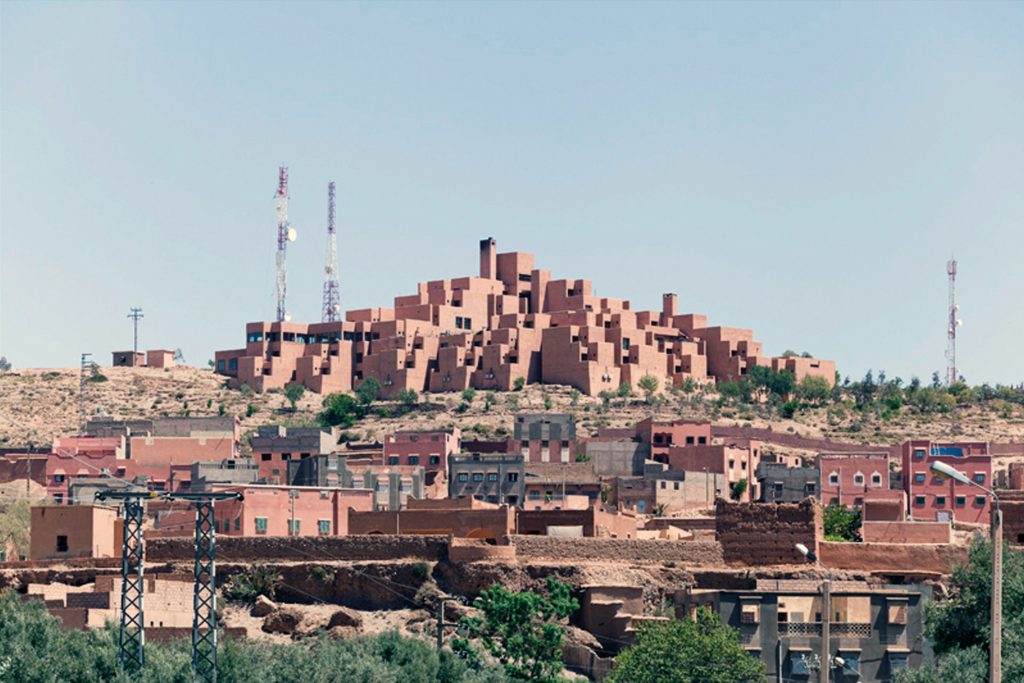
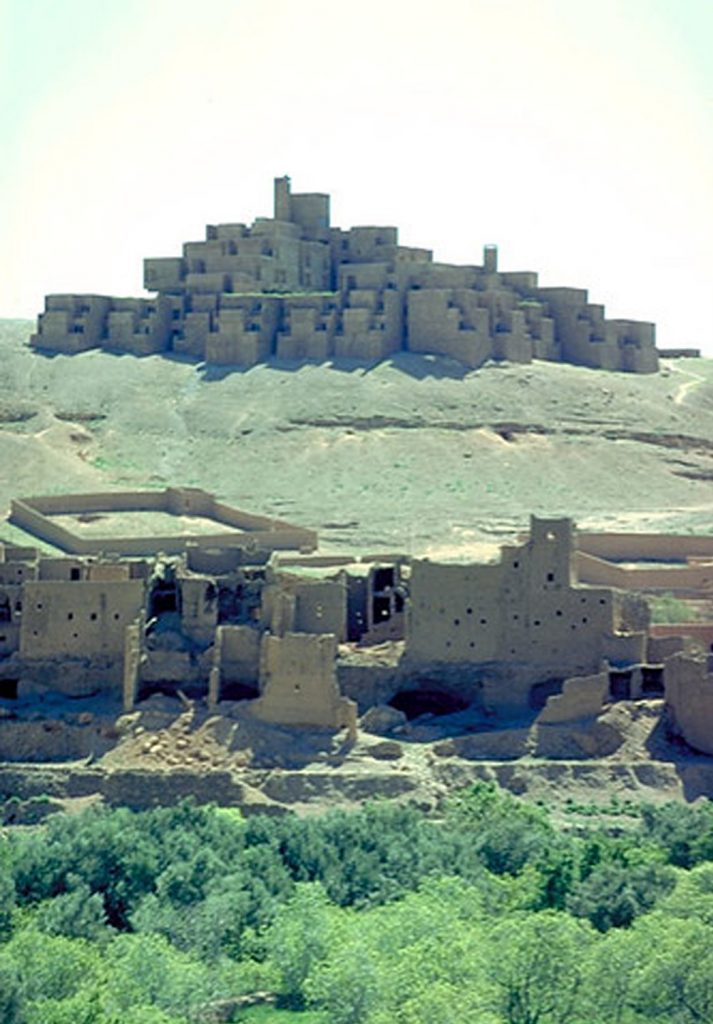
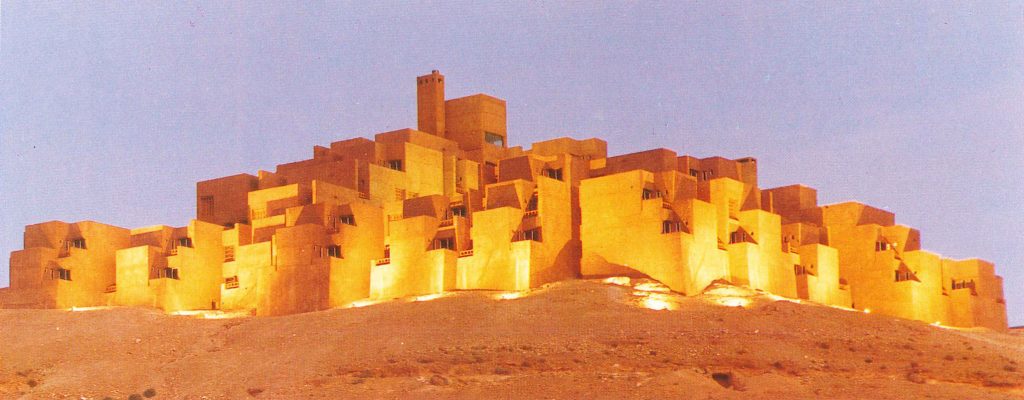
The hotel includes: 100 double rooms, a lobby and a lounge, a restaurant with with capacity for 50 people, a bar, a games room, a swimming pool, and a flat for the director. All rooms are following the same layout (approx. 3.5 meters x 8.45 meters): entry, built-in closet space, toilet, shower, and terrace. These units have been arranged around a central courtyard with a swimming pool. The units are situated along the western side of the hotel right below the courtyard level. Thereby it allows a spectacular panoramic view of the Oued, distant village and the cliffs beyond. The entrance, public spaces, lounges, dining rooms and the shop have been placed on the eastern edges. The restaurant and bar are one floor above the entrance, with a direct access to the patio and pool. The volume is staggered, usually by pairs of rooms, taking a great advantage of the steep slope towards the village and providing additional privacy for the individual terraces.
El hotel incluye: 100 habitaciones dobles, un vestíbulo y un salón, un restaurante con capacidad para 50 personas, un bar, una sala de juegos, una piscina y un piso para el director. Todas las habitaciones siguen la misma distribución (aprox. 3,5 metros x 8,45 metros): entrada, armario empotrado, baño, ducha y terraza. Estas unidades se han organizado alrededor de un patio central con una piscina. Las unidades están situadas a lo largo del lado oeste del hotel, justo debajo del nivel del patio. De este modo, permite una espectacular vista panorámica de la aldea lejana de Oued y los acantilados más allá. La entrada, los espacios públicos, los salones, los comedores y la tienda se han colocado en los bordes orientales. El restaurante y el bar están en una planta superior a la entrada, con acceso directo al patio y a la piscina. El volumen es escalonado, generalmente agrupando habitaciones de dos en dos, aprovechando la gran pendiente hacia la aldea y proporcionando privacidad adicional para las terrazas individuales cada cuarto.
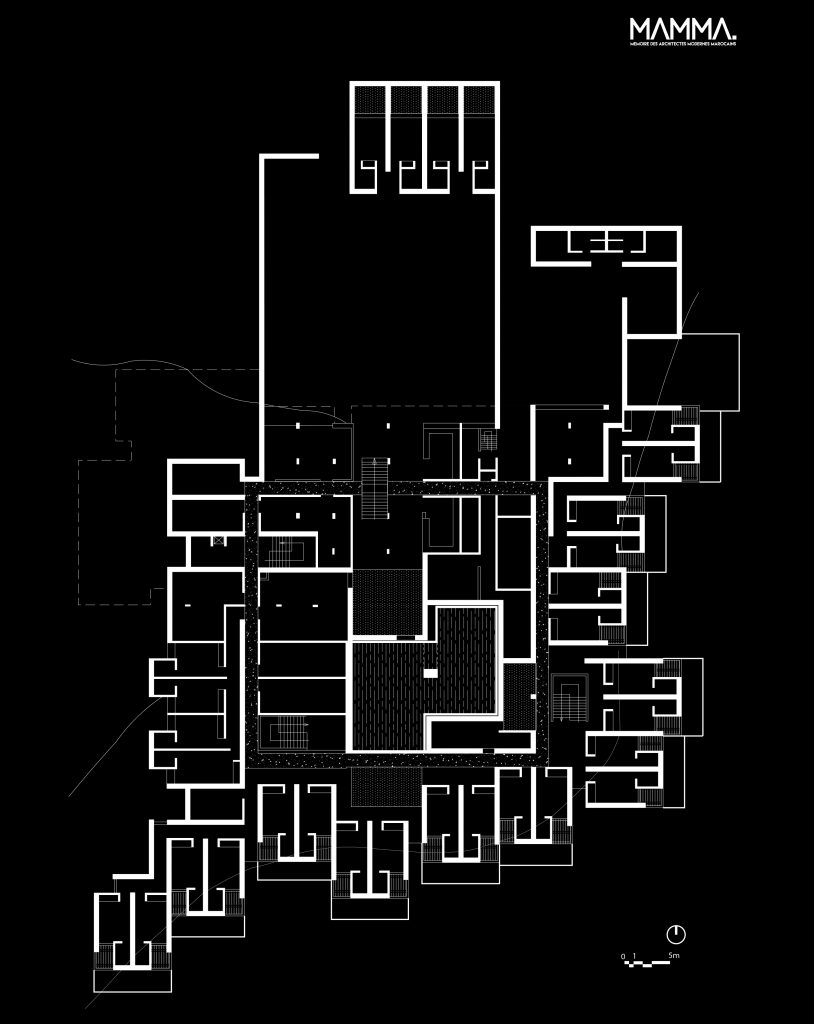
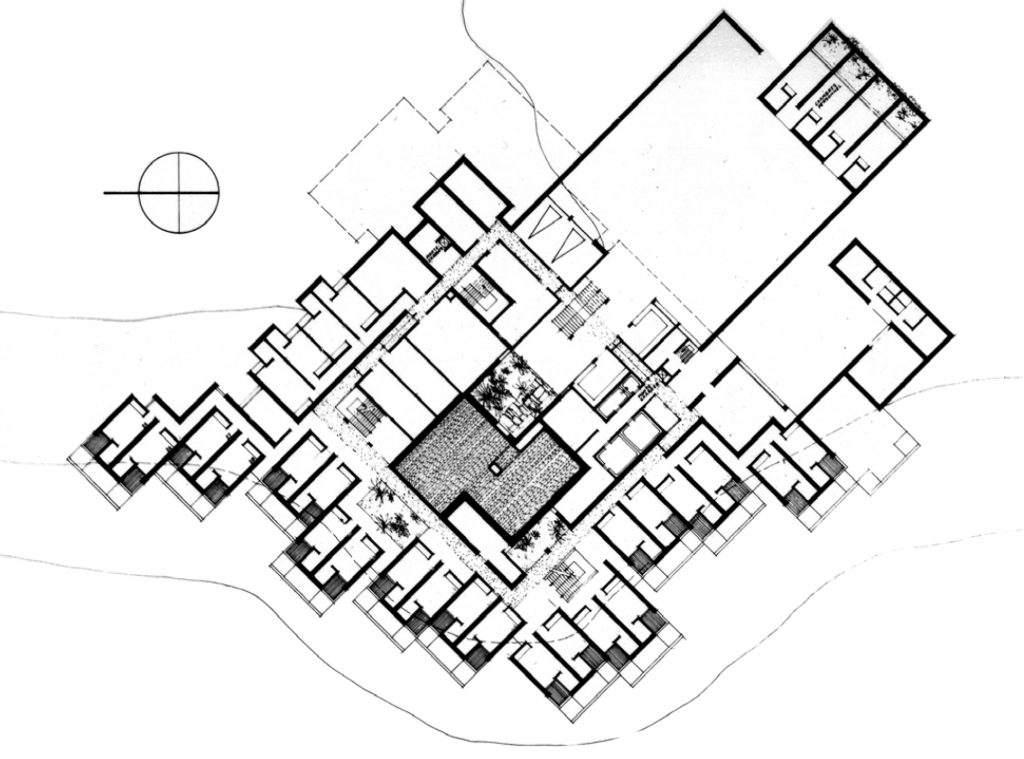
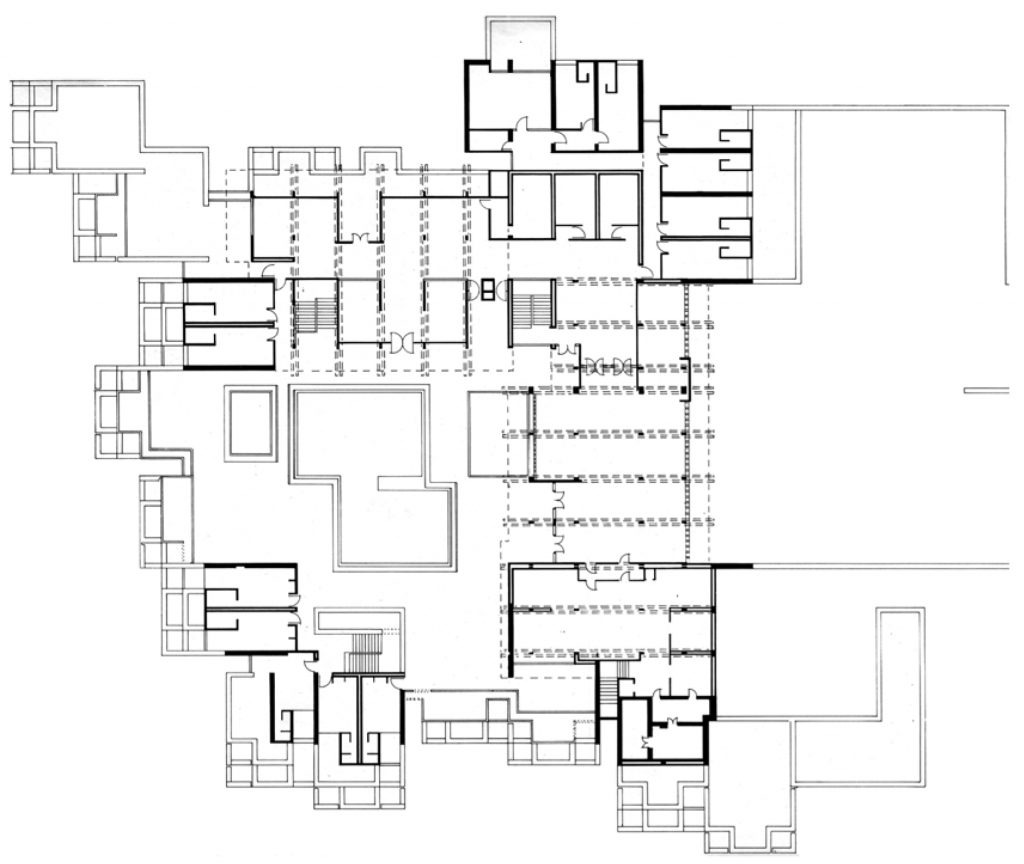
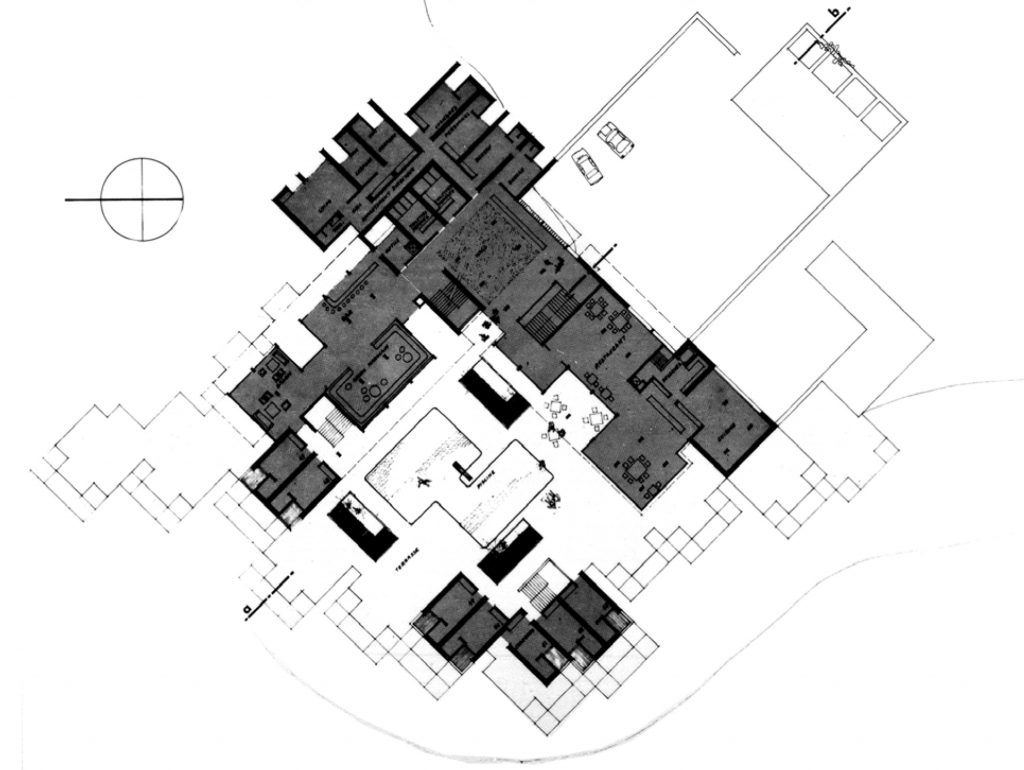
Concerning the construction technics, the architects proposed first a bearing-wall structure using mud mixed and stabilized with cement. This solution was presented firstly to save concrete and, secondly, to emphasize the local traditional construction technics. However, the client judged the proposal not «modern» enough and rejected it. The second proposal which has been adopted is much more conventional than the first one. The central core of the building is made by reinforced concrete post and beam construction. Lower-level rooms on the west downhill side are made with stone. The curious, Y-shaped columns named «capitals » receiving pairs of parallel beams have no structural logic. They were left visible by the architects wherever possible. They recall of inherent structural solutions in timber construction systems and might be an allusion to protruding beams of local mud-brick Architecture.
Con respecto a las técnicas de construcción, los arquitectos propusieron en primer lugar un sistema estructural a base de muros de carga de adobe mezclado y estabilizado con cemento. Esta solución se presentó principalmente para ahorrar hormigón y, en segundo lugar, para enfatizar las técnicas de construcción tradicionales locales. Sin embargo, el cliente juzgó que la propuesta no era “suficientemente moderna” y la rechazó. La segunda propuesta que se adopto es mucho más convencional que la primera. El núcleo central del edificio está formado por un sistema de soportes y vigas de hormigón armado. Las habitaciones de los niveles inferiores en el lado oeste de la bajada están hechas de piedra. Las curiosas columnas en forma de Y denominadas «capiteles» que reciben pares de vigas paralelos no tienen una lógica estructural. Fueron dejados a la vista por los arquitectos siempre que fue posible. Recuerdan a las soluciones estructurales típicas de los sistemas de construcción de madera y podrían ser una alusión a las vigas con cabezas en voladizo de la arquitectura local de adobe.
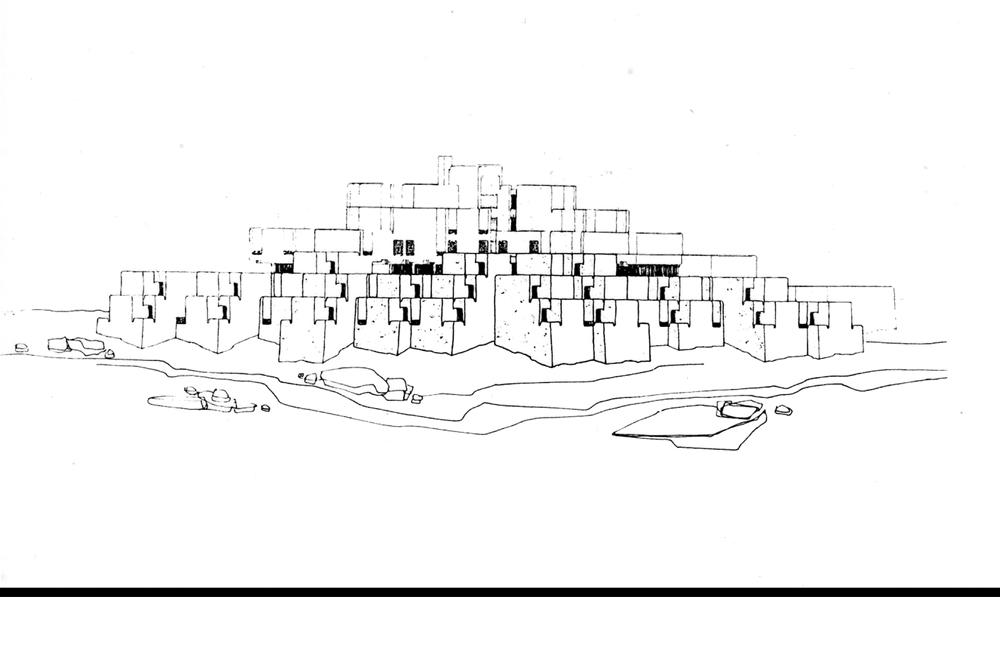
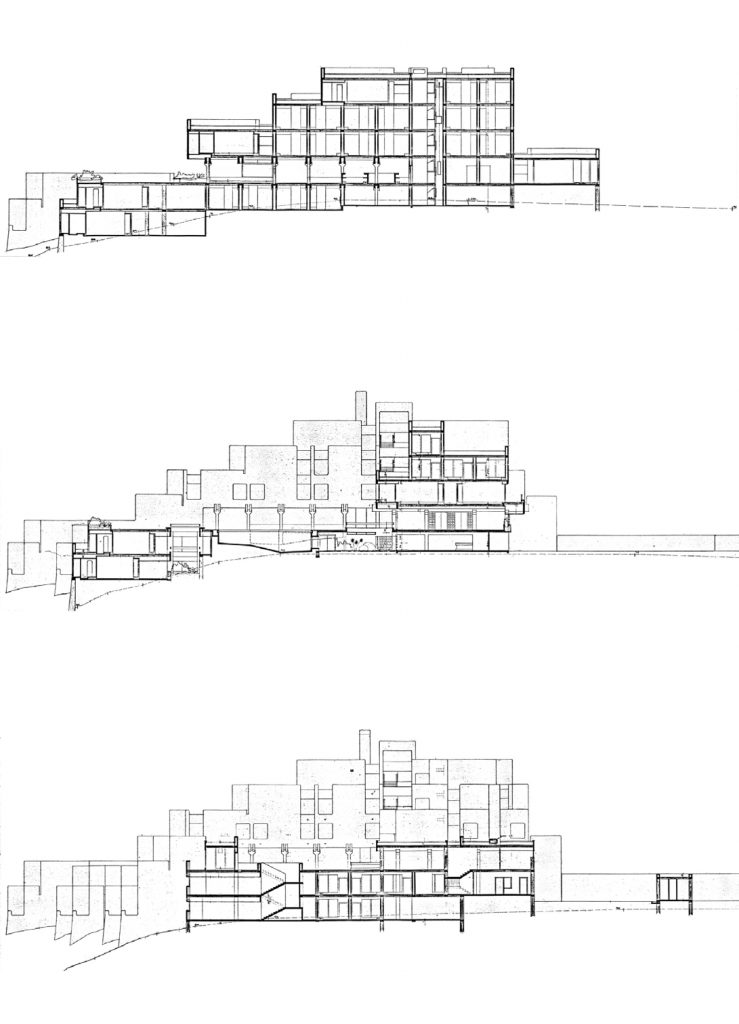
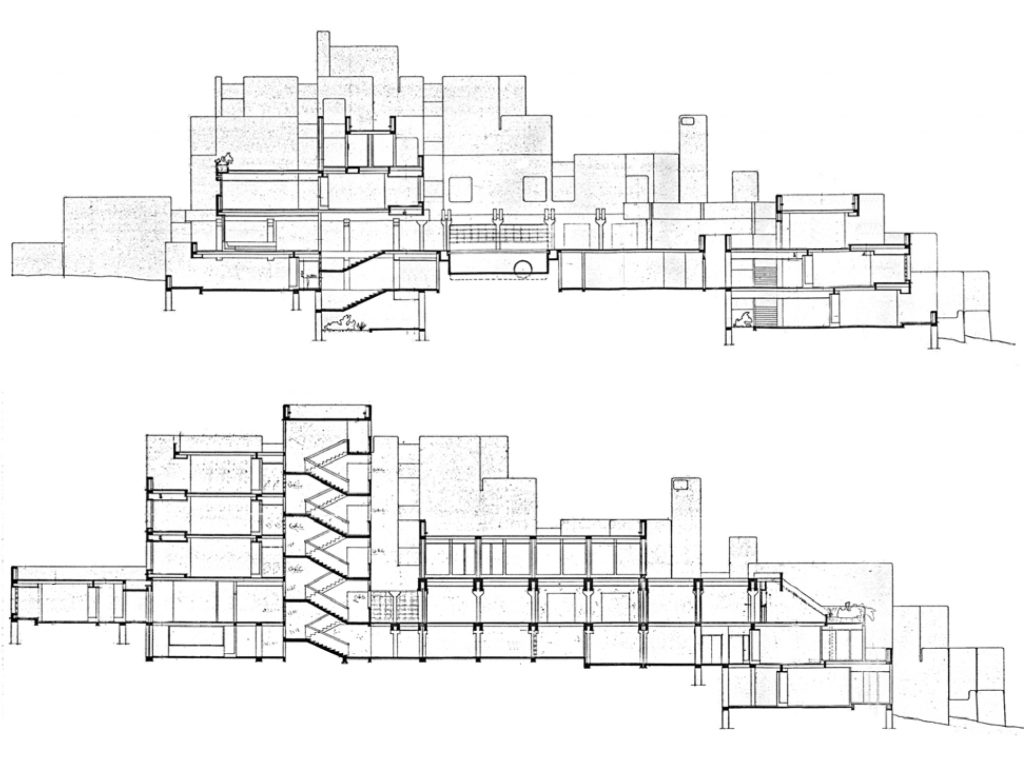
AFTER
Nowadays, over half a century later, the most fascinating feature of Colonial Modernism is the way by current sterility has determined and altered the constructions. Most of it is now a messy hierarchy of spaces reflecting complex – and now crumbling – structures from the post-colonial age. Due to poor and scarce maintenance of the hotel, we can find problems such as cracks in the western structural columns or humiditybelow the swimming pool. Its isolated location from the village made this place hardly ever used in the way it was designed for. The clients are normally over 60 years old. They spend no more than a single night on the premises. They arrive at 7pm after many hours of a bus trip, have dinner and go directly to sleep. This mass tourism trade show that the terraces of rooms as well as the pool are hardly used and the contact with local inhabitants of Boumalne does not occur at all. Currently, the original interiors have been completely transformed. The building was painted and newly plastered in a more «rustic» way. In addition, the building has been expanded by concrete claddings, instead of using a red plaster, following the appearance of the rest of the building.
Hoy en día, más de medio siglo después, la característica más fascinante de la arquitectura moderna colonial es el modo en que la esterilidad actual ha determinado y alterado las construcciones. La mayor parte ahora es una jerarquía desordenada de espacios que reflejan estructuras complejas, prácticamente desmoronadas ahora, de la época postcolonial. Debido al mantenimiento deficiente y escaso del hotel, han aparecido problemas como grietas en las columnas estructurales occidentales o humedades debajo de la piscina. Su ubicación aislada respecto al pueblo hizo que este lugar casi nunca se utilizara en la forma en que fue diseñado. Los clientes suelen ser mayores de 60 años. No pasan más de una noche aquí. Llegan a las 7 de la tarde después de muchas horas de viaje en autobús, cenan y se van directamente a dormir. Esta feria de turismo de masas muestra que las terrazas de las habitaciones y la piscina apenas se utilizan y el contacto con los habitantes locales de Boumalne no se produce en absoluto. Actualmente, los interiores originales han sido completamente transformados. El edificio fue pintado y enlucido recientemente de una manera más “rústica”. Además, se ha ampliado usando revestimientos de hormigón, en lugar de yeso rojizo, siguiendo la apariencia del resto del edificio.
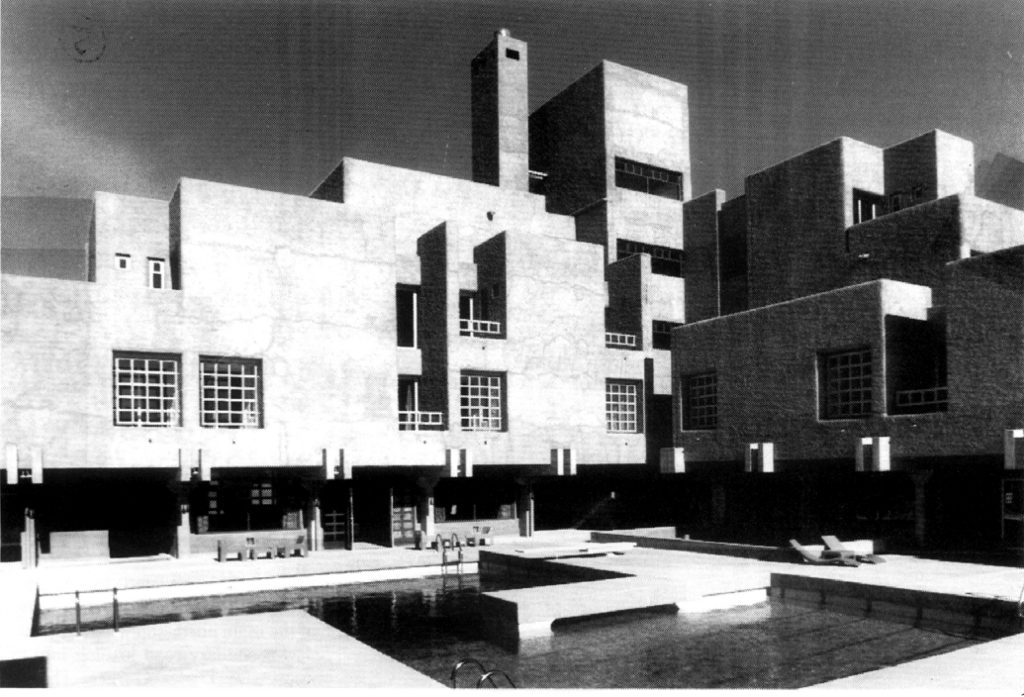
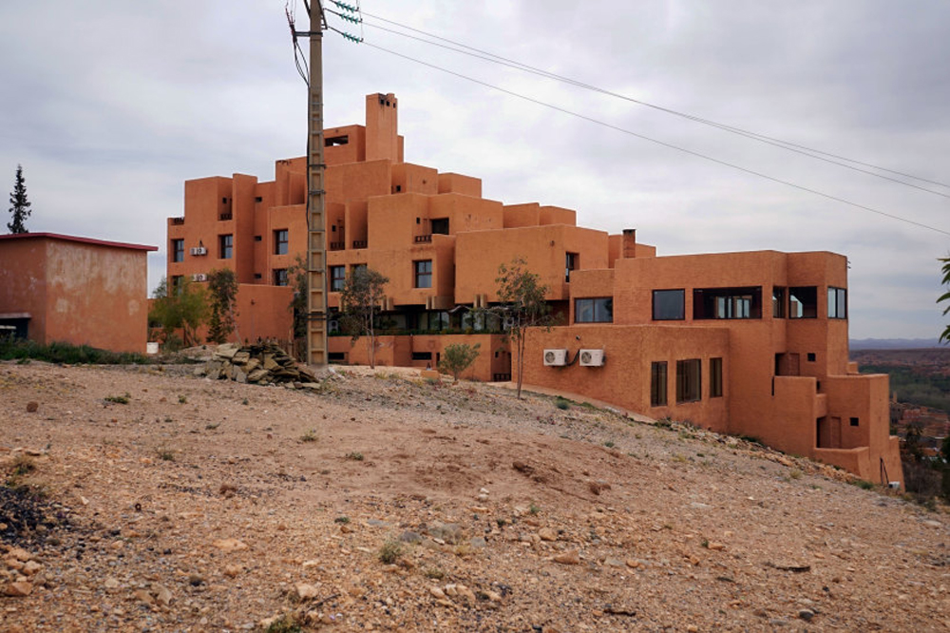
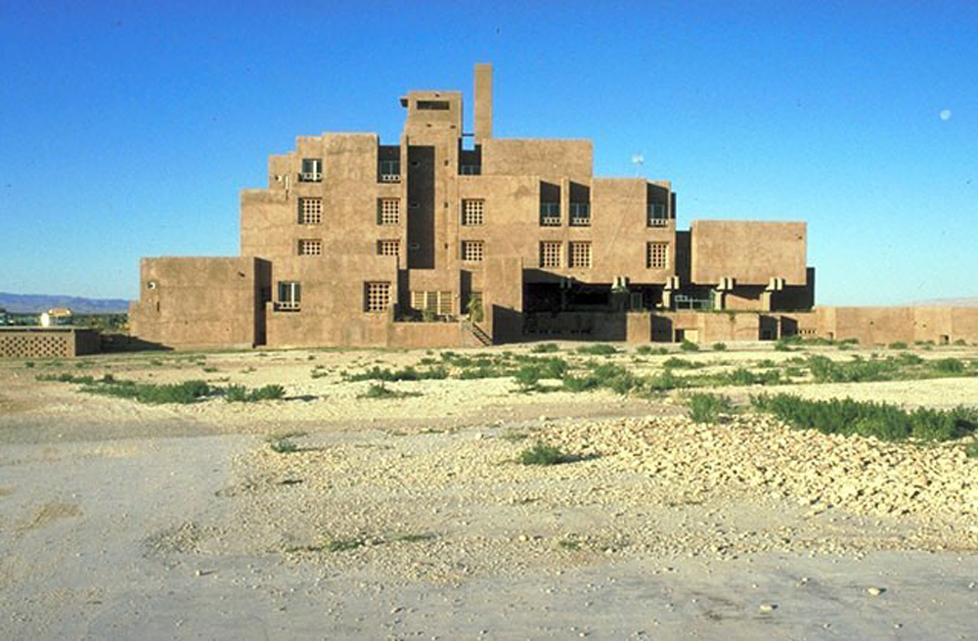
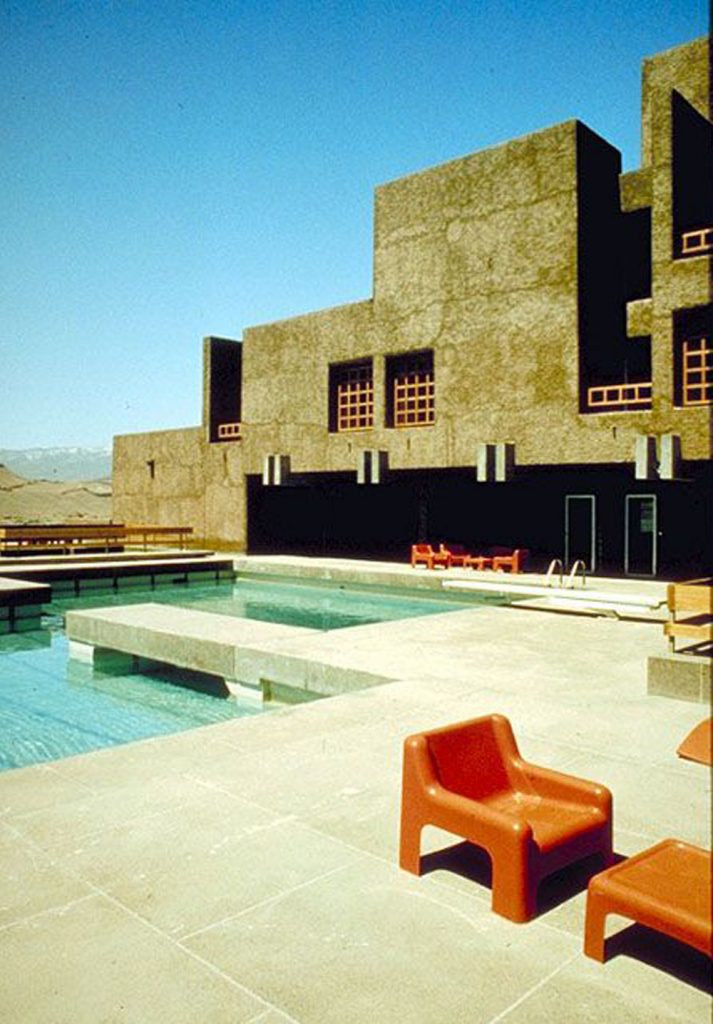
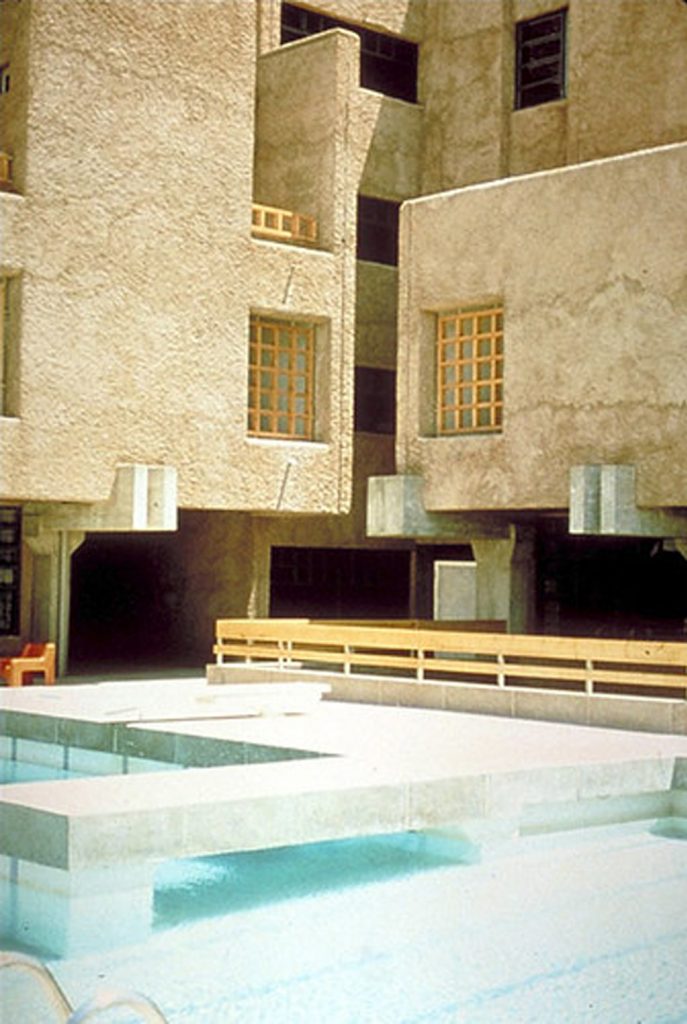
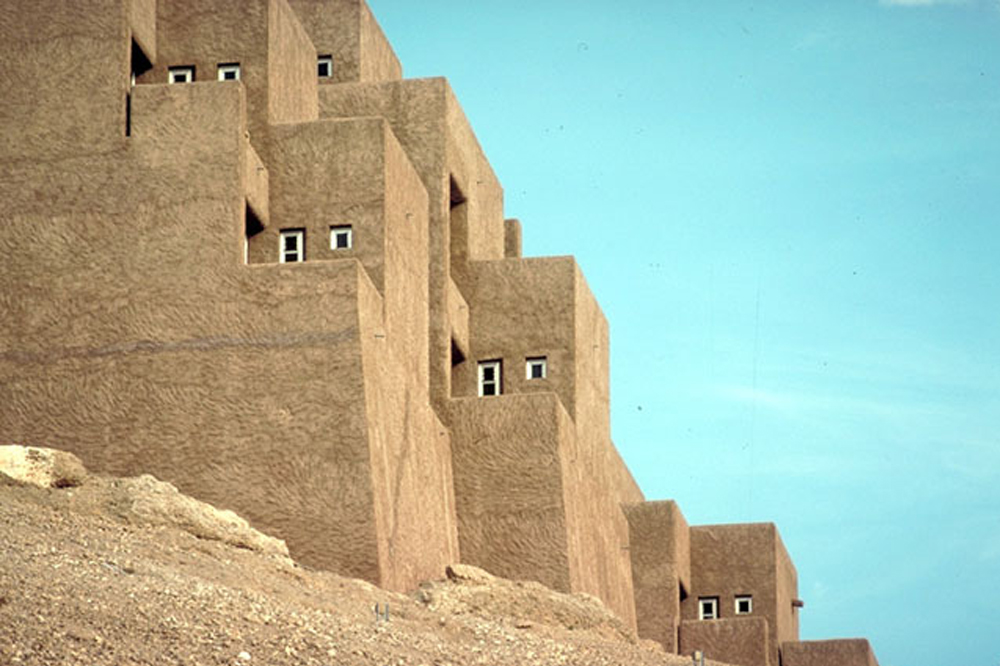
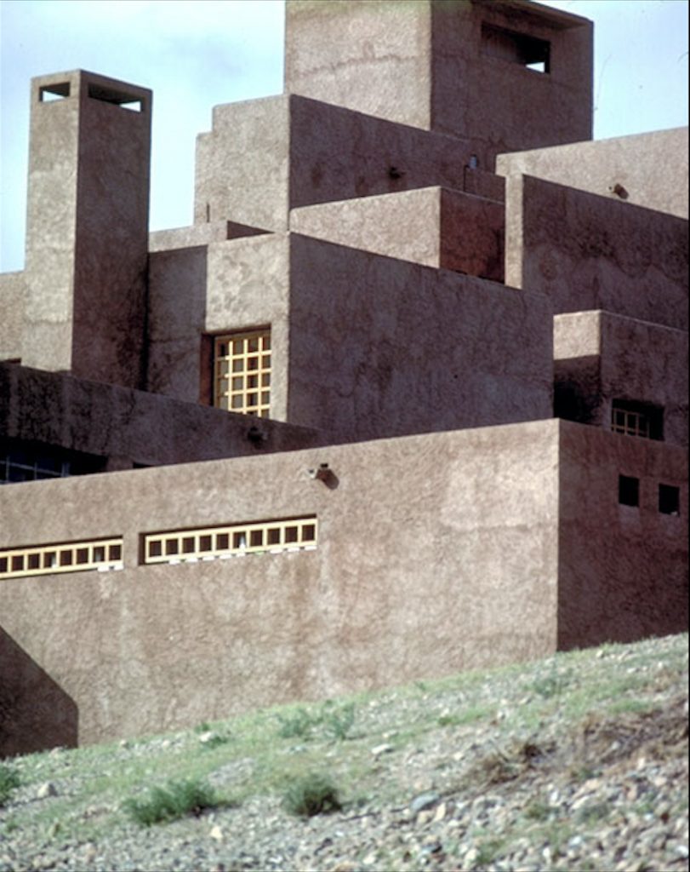
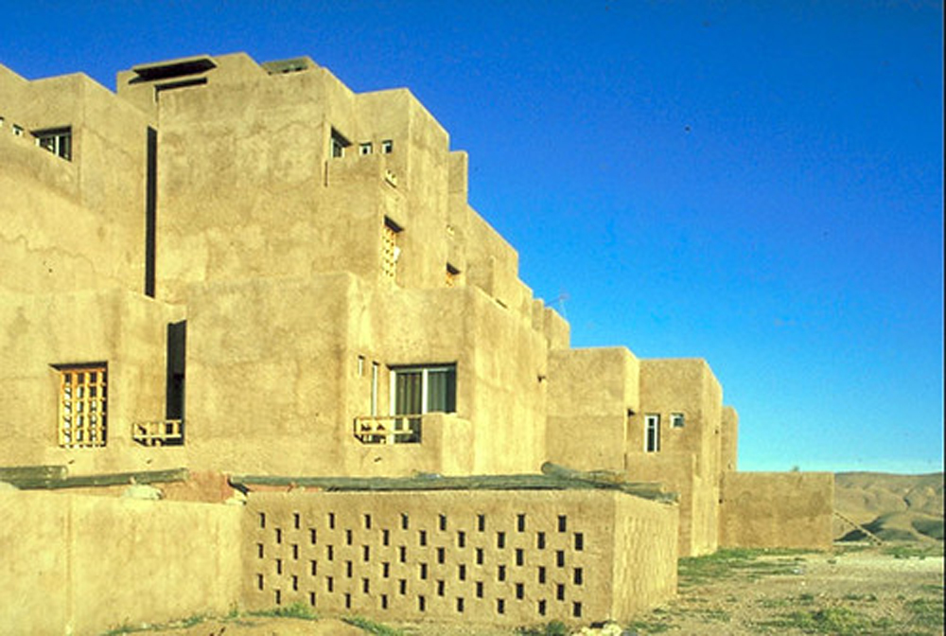
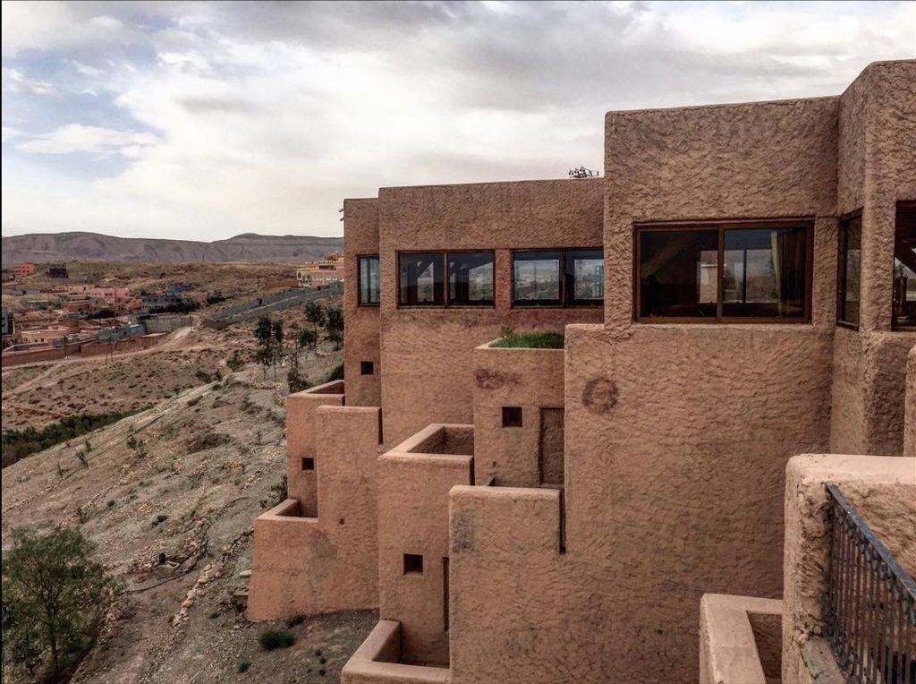
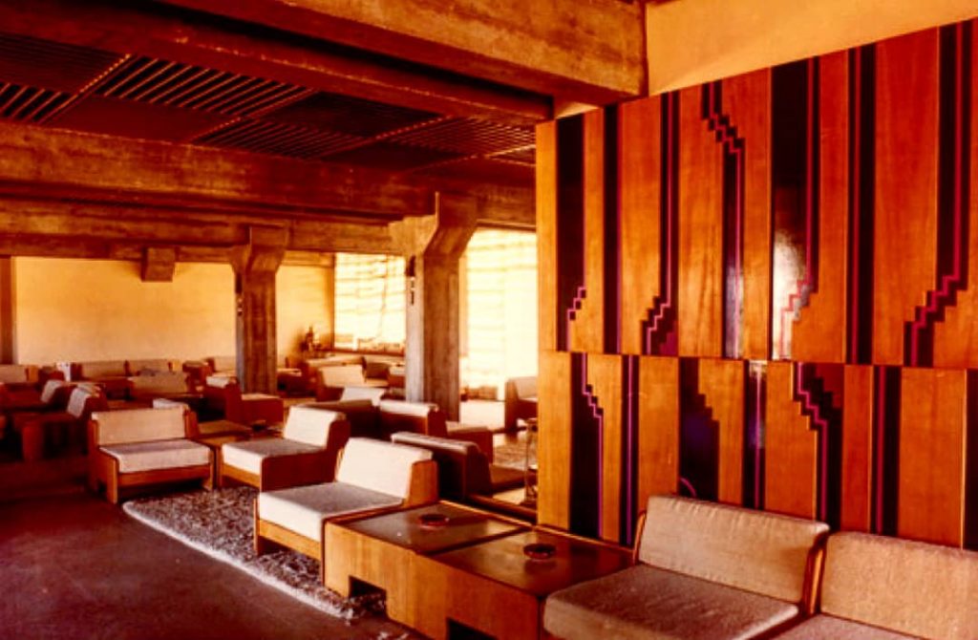
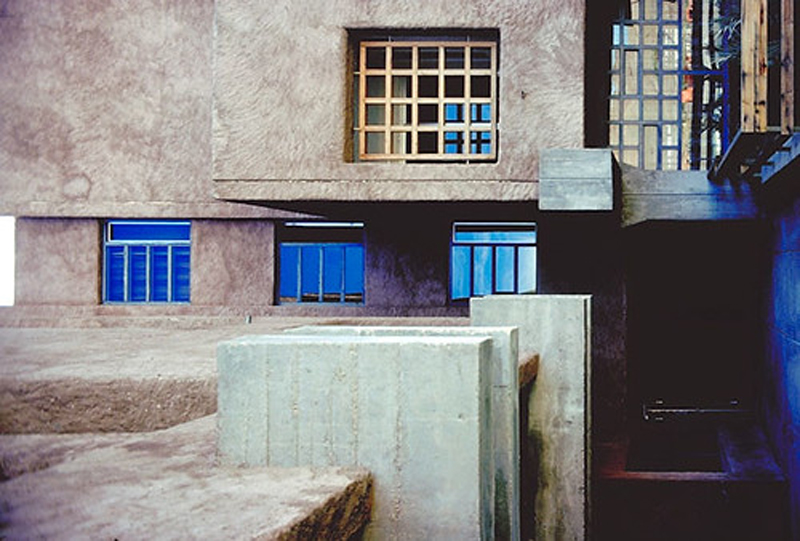
Images VIA:
