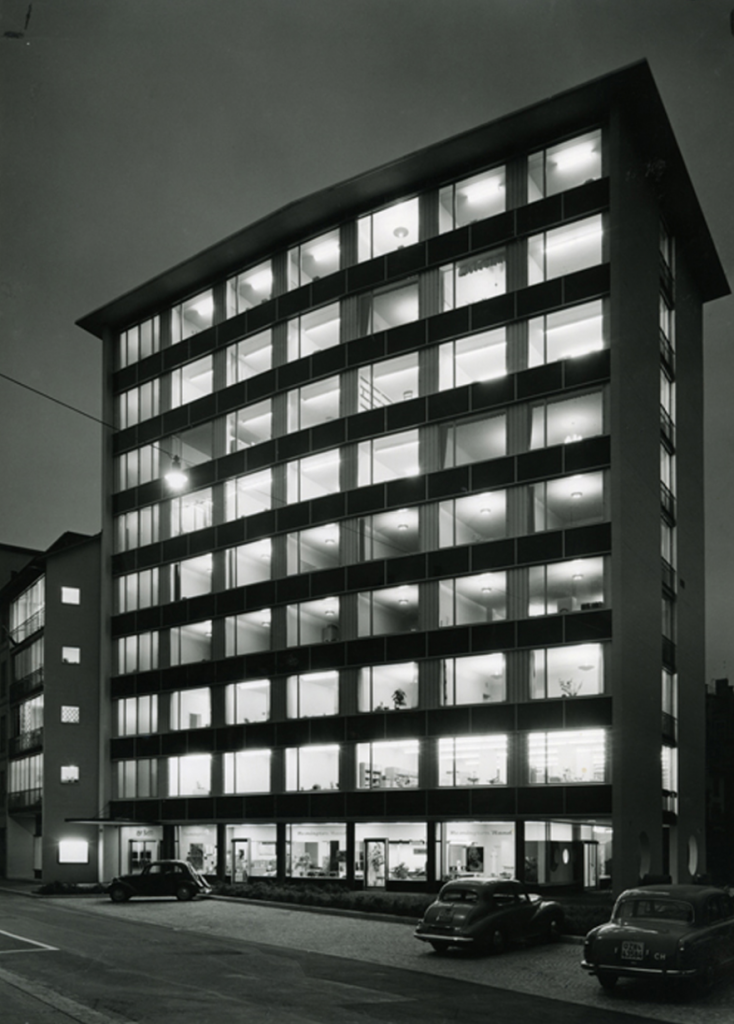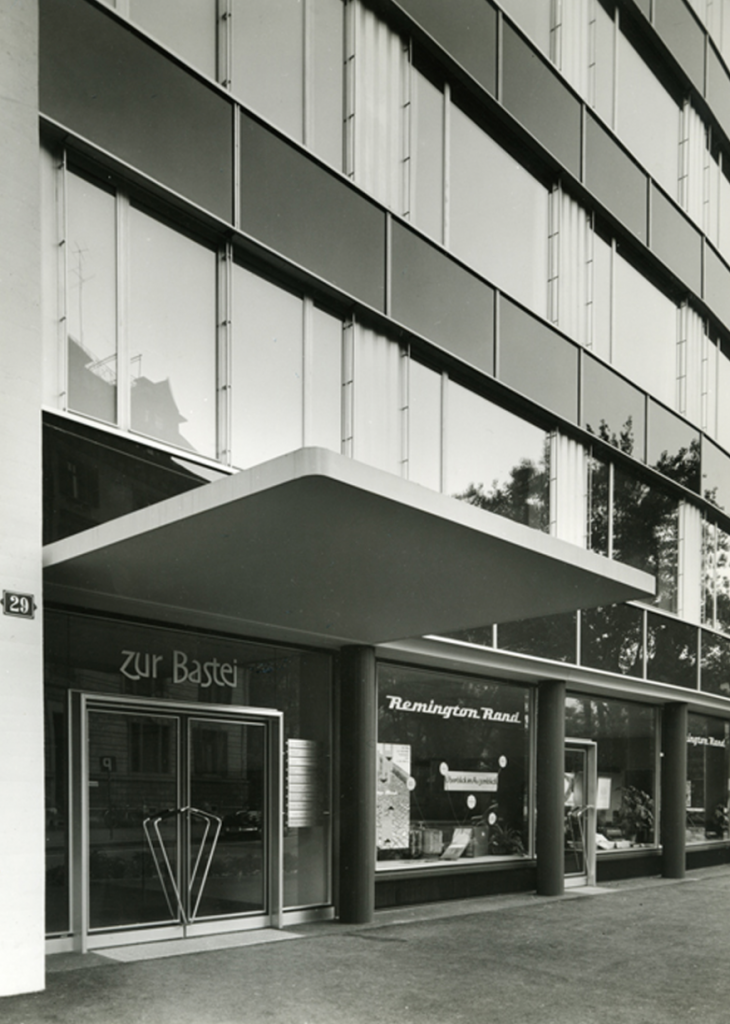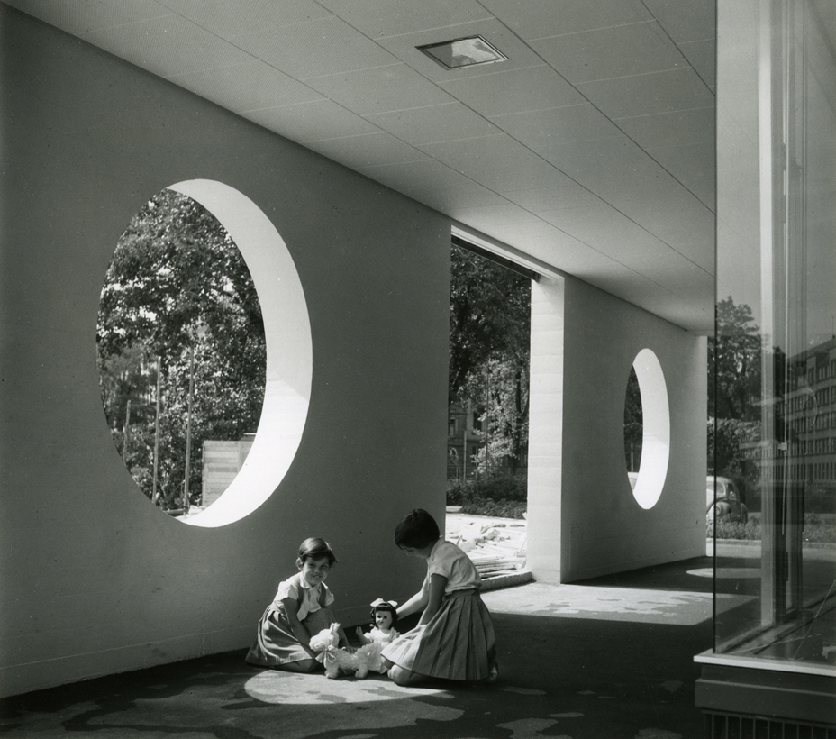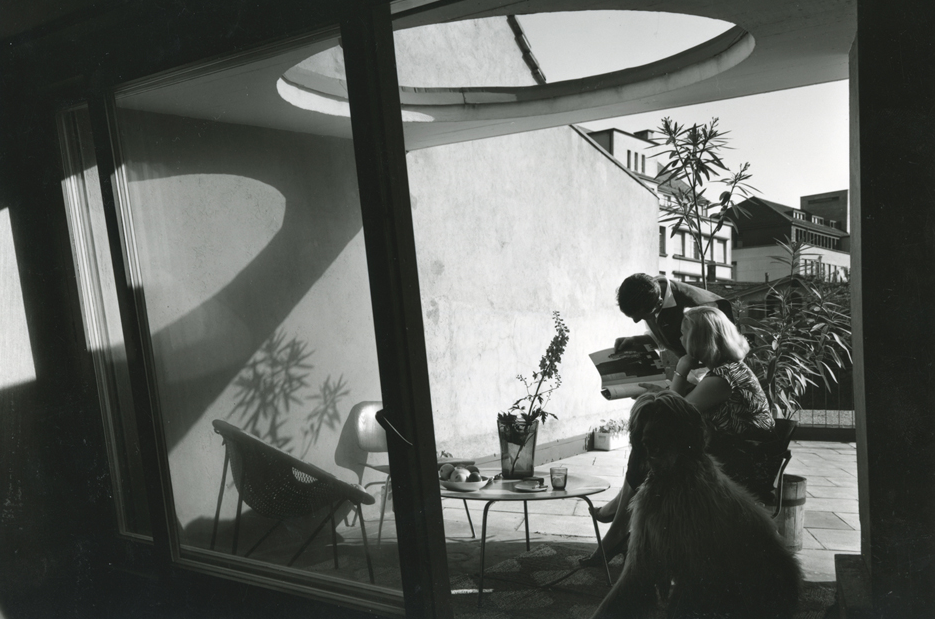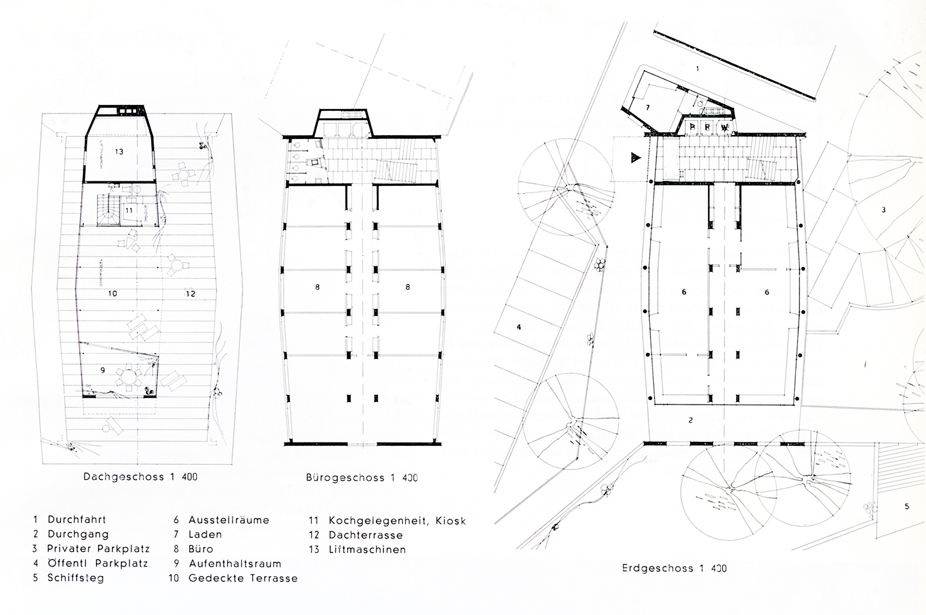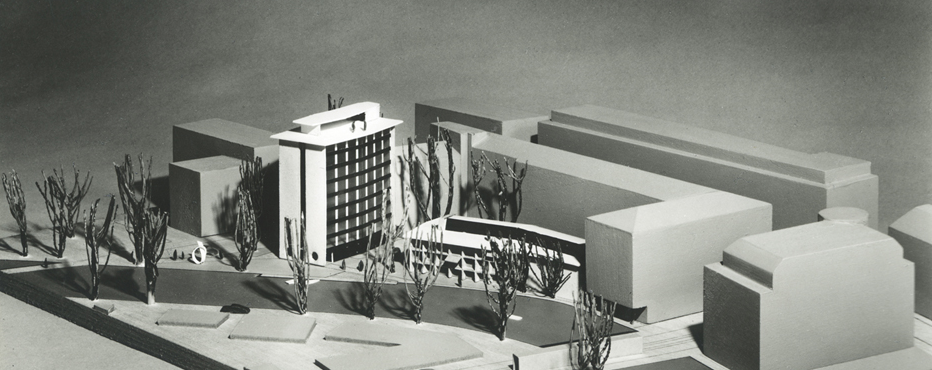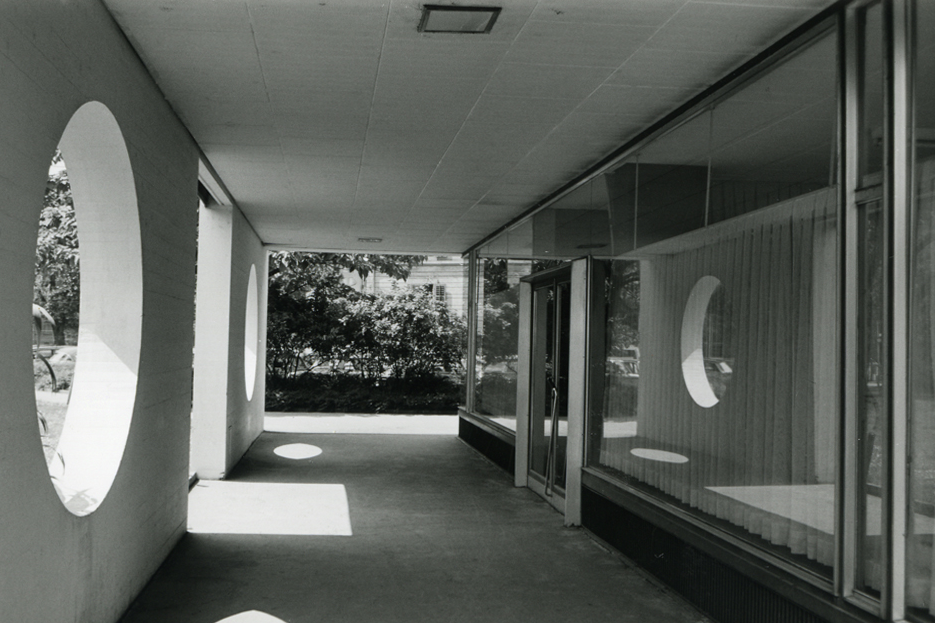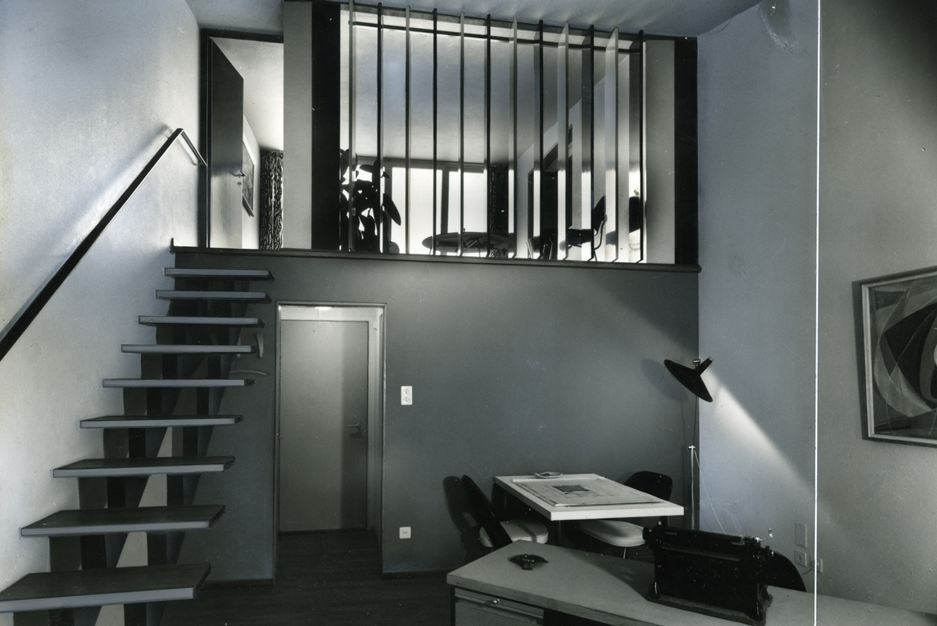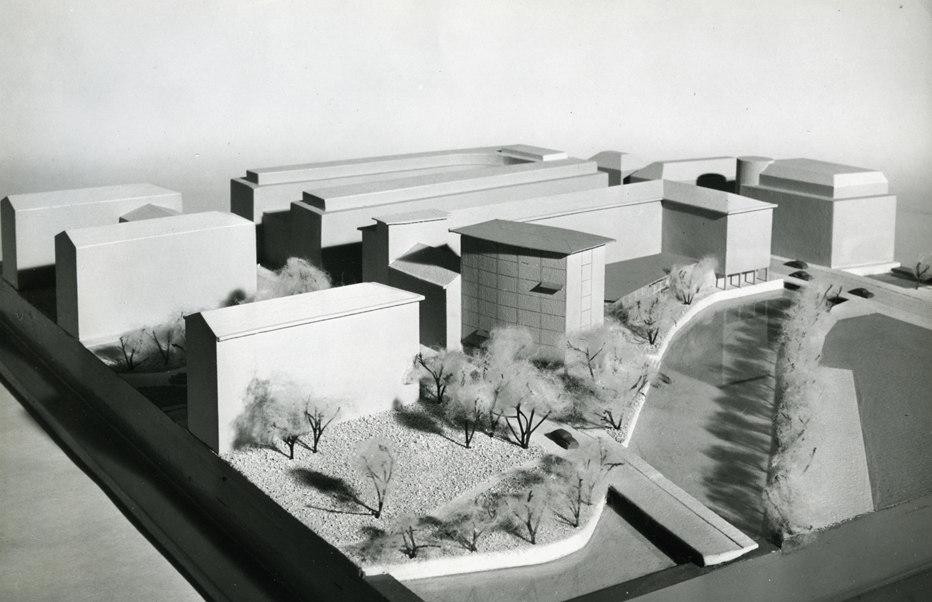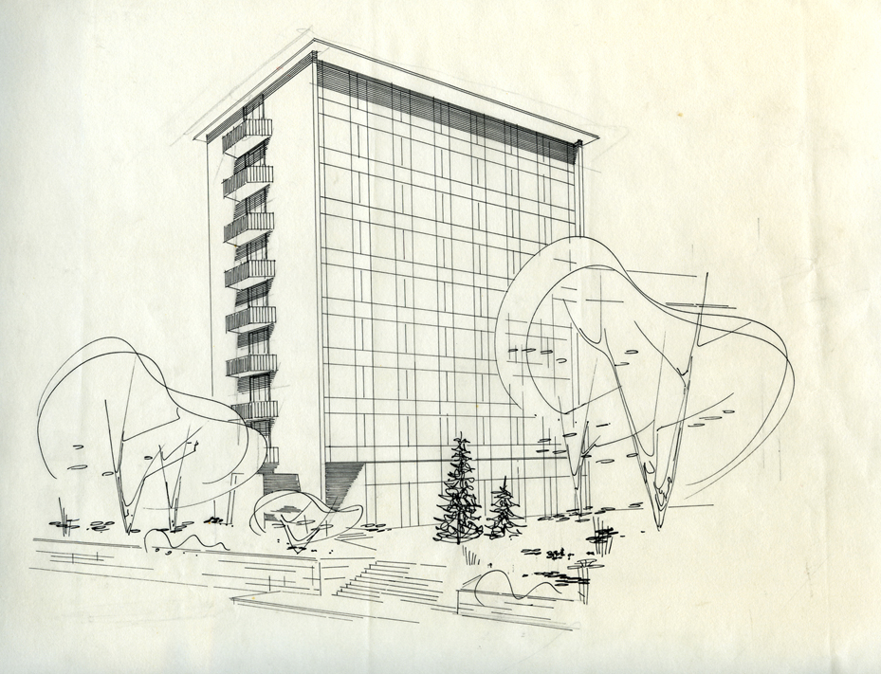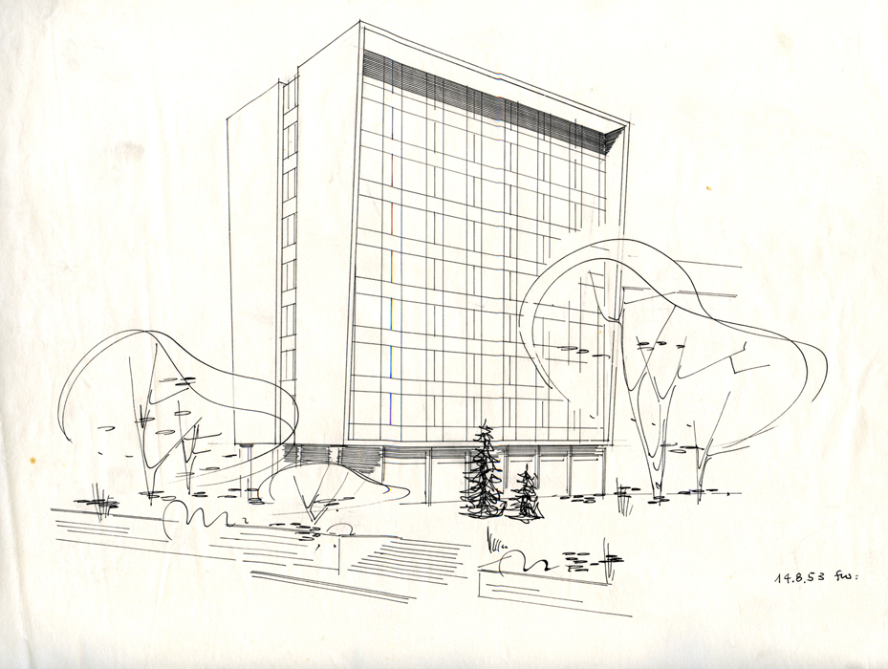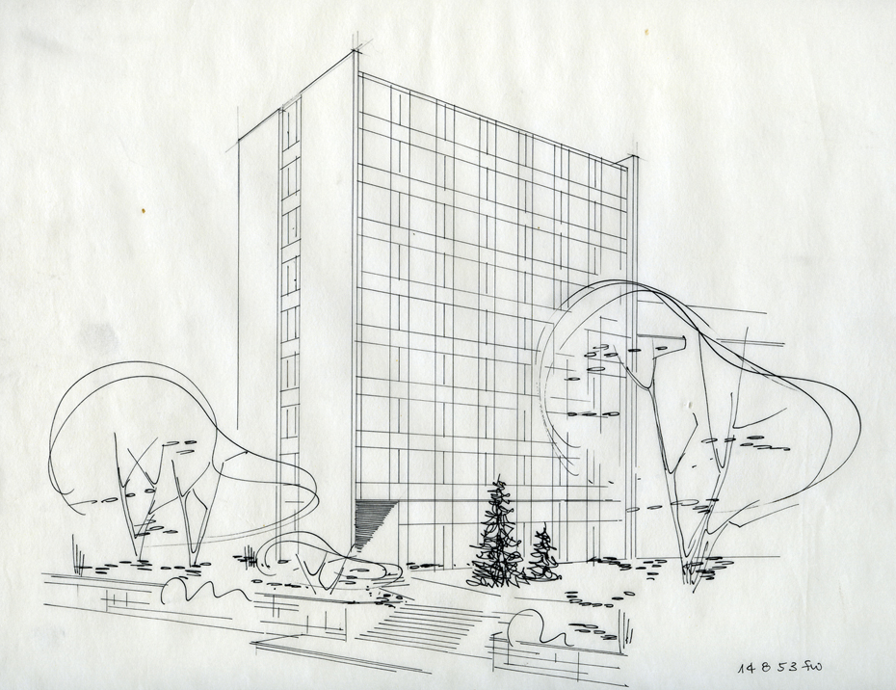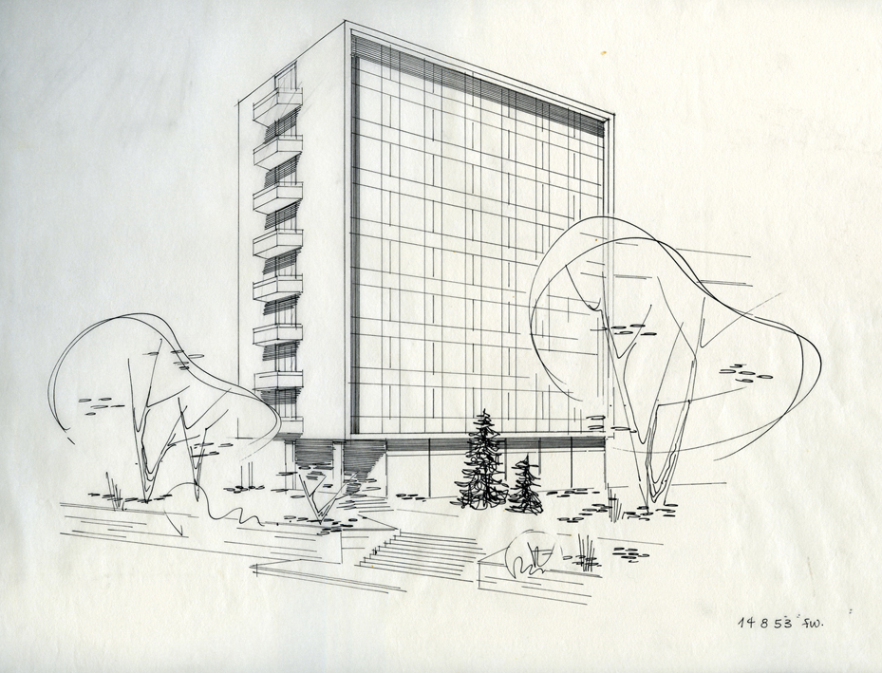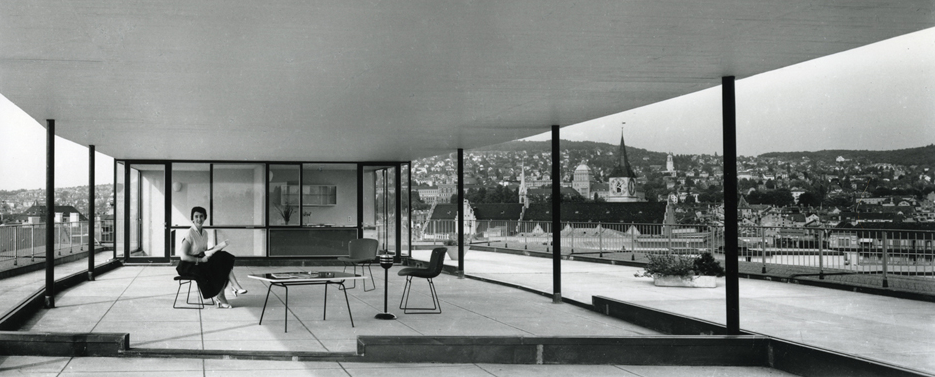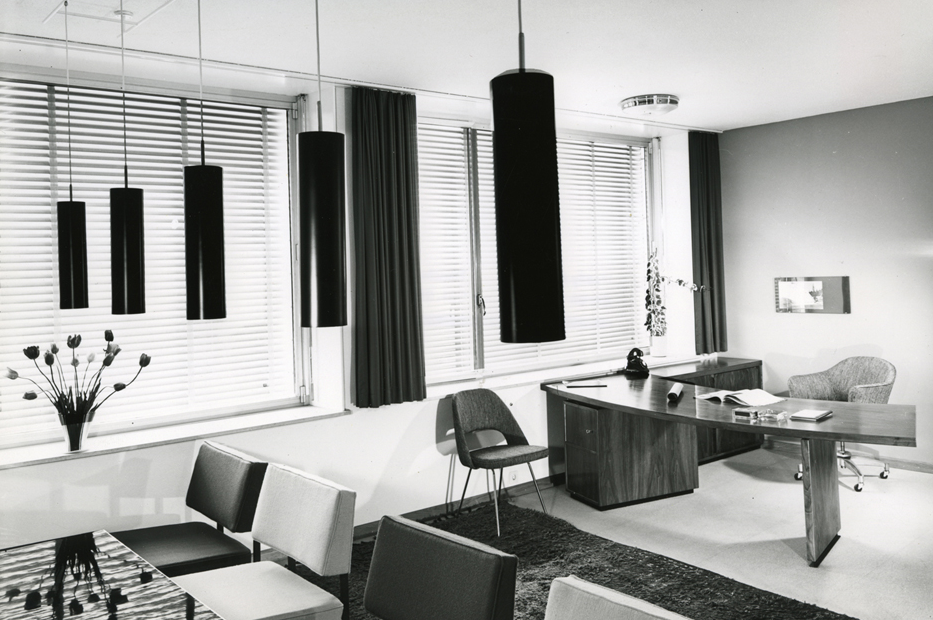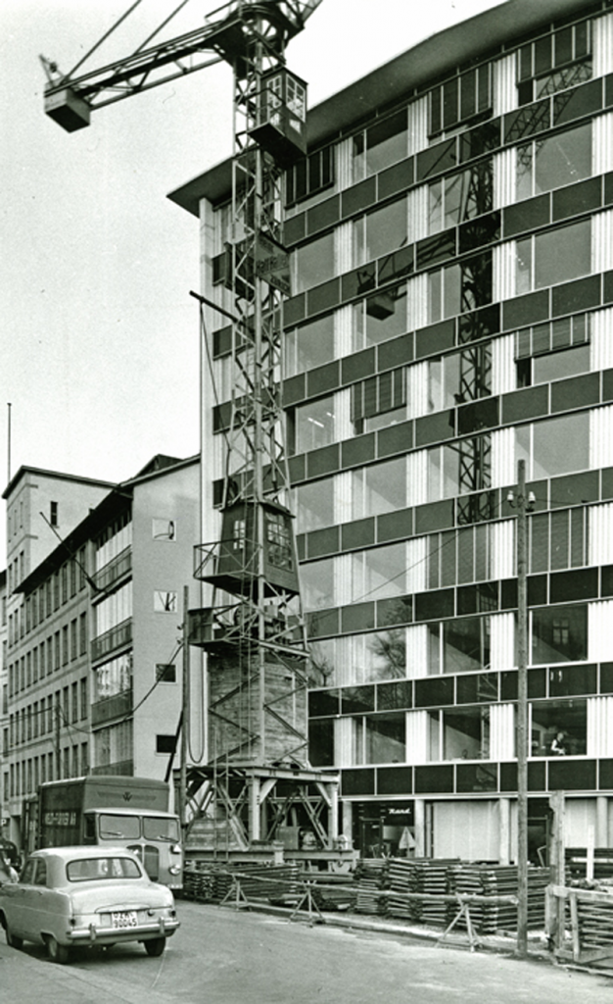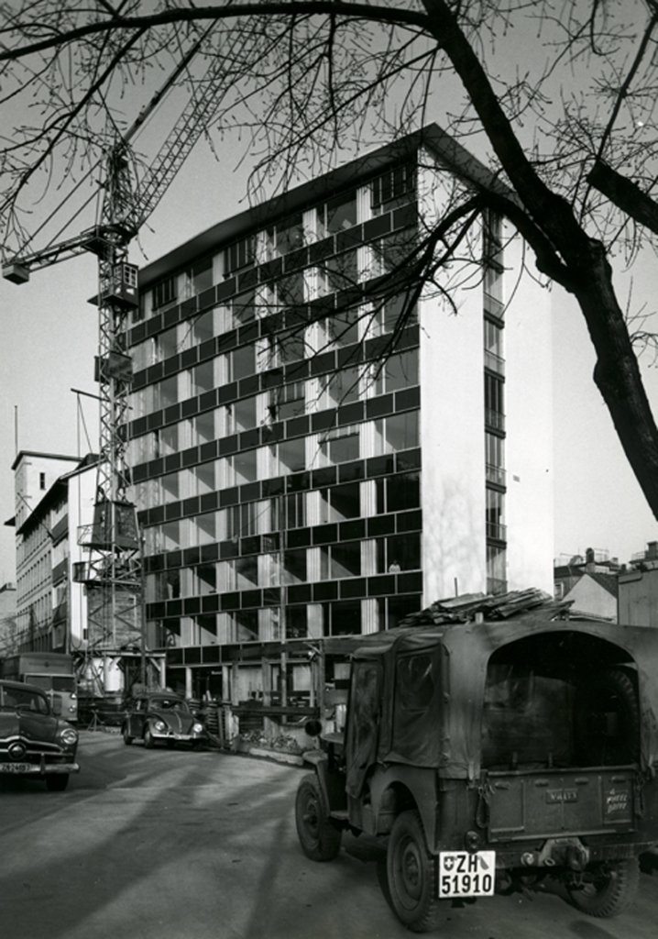Completed in 1955 as a nine-storey offices tower, the new building was the first skyscraper in downtown Zurich. In the district around the Schanzengraben, which consists mostly of buildings with a maximum of five stories in block-edged buildings, the solitaire one, which is slightly turned from the street axis, sets an urban accent. It is constructed with reinforced concrete skeleton. The side loading walls are also made of this material. Two rows of central columns at a distance of 3.50 m – corresponding to twice the regular office width – allow a free subdivision of the floor areas. Stairs and sanitary cells are arranged in the structural core on the north side of the building. The roof terrace, with a panoramic view of the city, lake and mountains, is partially covered, completely open to the south and glazed towards the north. An arcade with round openings leads to the Schanzengraben on the river-side front facade. Window framing and parapet strips bordered by fine aluminum profiles divide the east and west facades of the building. The windows consist of a square fixed glazing and a narrow ventilation wing. Between these two elements a profiled aluminum cladding is set for the columns – a stylistic gesture typical of Werner Stücheli.
Terminado en 1955 como una torre de oficinas de nueve pisos, el nuevo edificio fue el primer rascacielos en el centro de Zurich. En el distrito alrededor de Schanzengraben, formado principalmente en edificios con un máximo de cinco pisos en edificios alineados a diario, este elemento en solitario, ligeramente desplazado respecto al eje de la calle, marca un acento de poderosa urbanidad. Está construido con esqueleto de hormigón armado. Los muros laterales portantes también están hechas de este material. Dos filas de columnas centrales a una distancia de 3.50 m, que corresponde a dos veces el ancho de la oficina regular, permiten una subdivisión libre en planta. Escaleras y aseos están dispuestos en el núcleo estructural en el lado norte del edificio. La terraza de la azotea, con una vista panorámica de la ciudad, el lago y las montañas, está parcialmente cubierta, completamente abierta hacia el sur y acristalada hacia el norte. Un portico con aberturas redondas mira a Schanzengraben en la fachada frontal del lado del río. Las carpinterías de las ventanas y las bandas horizontales de los petos bordeadas por finos perfiles de aluminio dividen las fachadas este y oeste del edificio. Las ventanas consisten en un acristalamiento fijo cuadrado y un ala de ventilación estrecha. Entre estos dos elementos se establece un revestimiento para los soportes a base de periferia de aluminio, un gesto estilístico típico de Werner Stücheli.
VIA:
