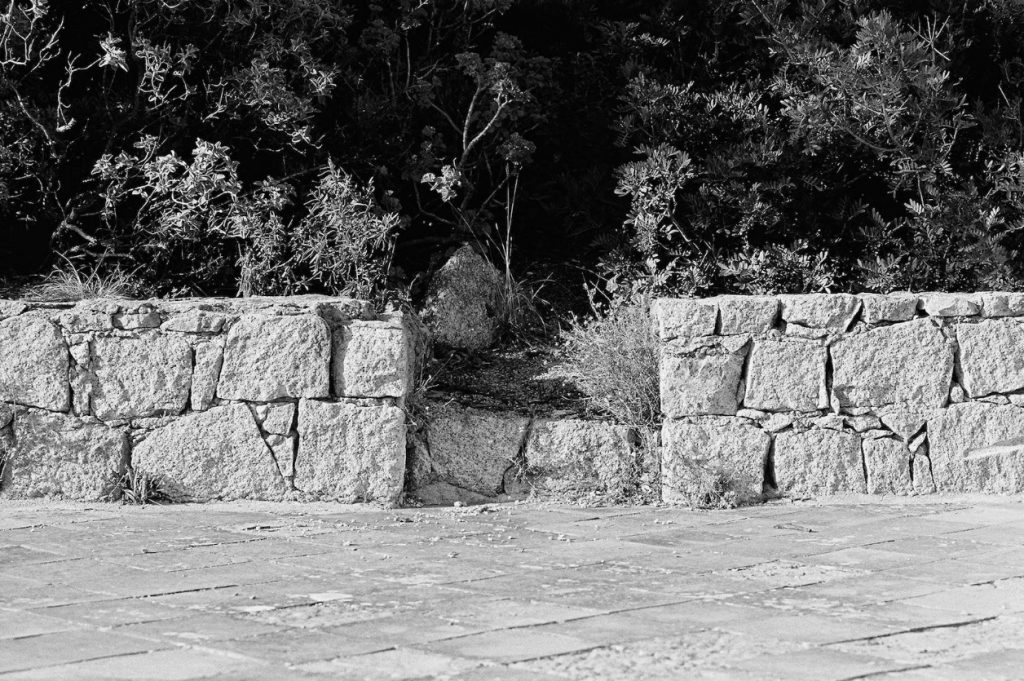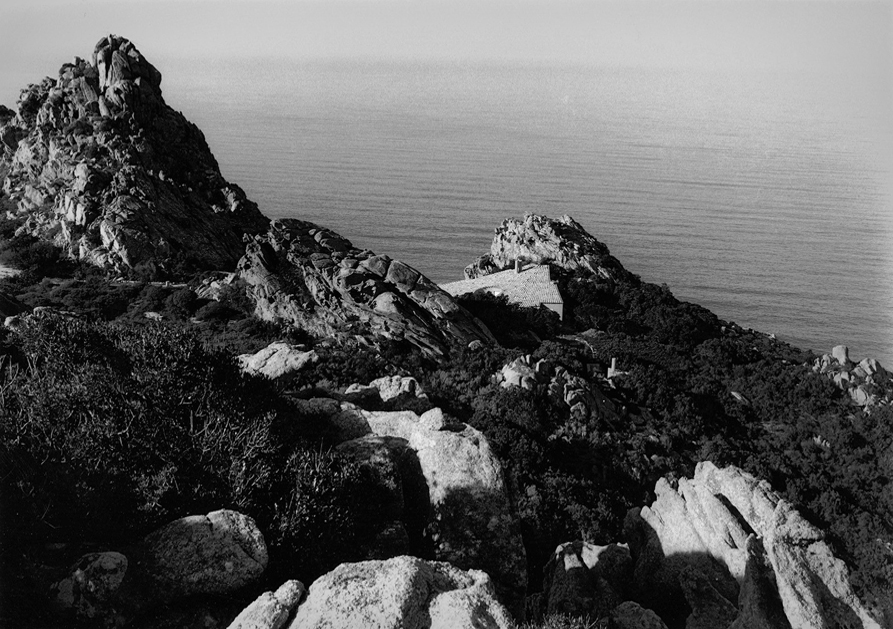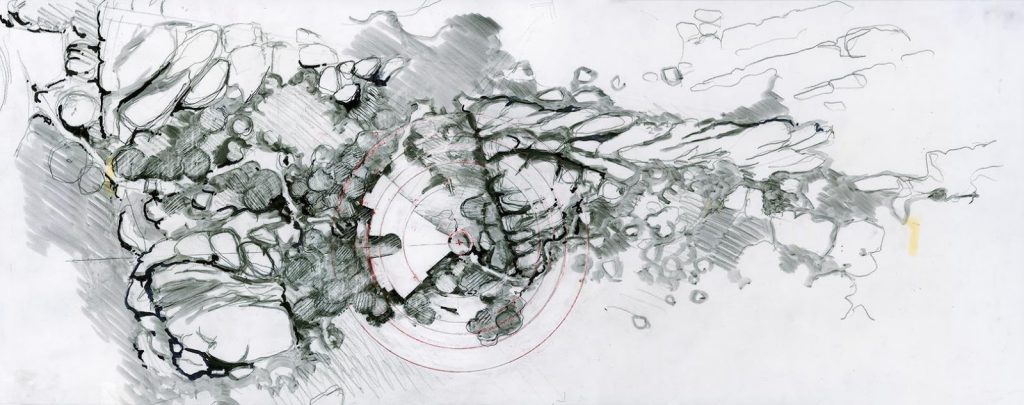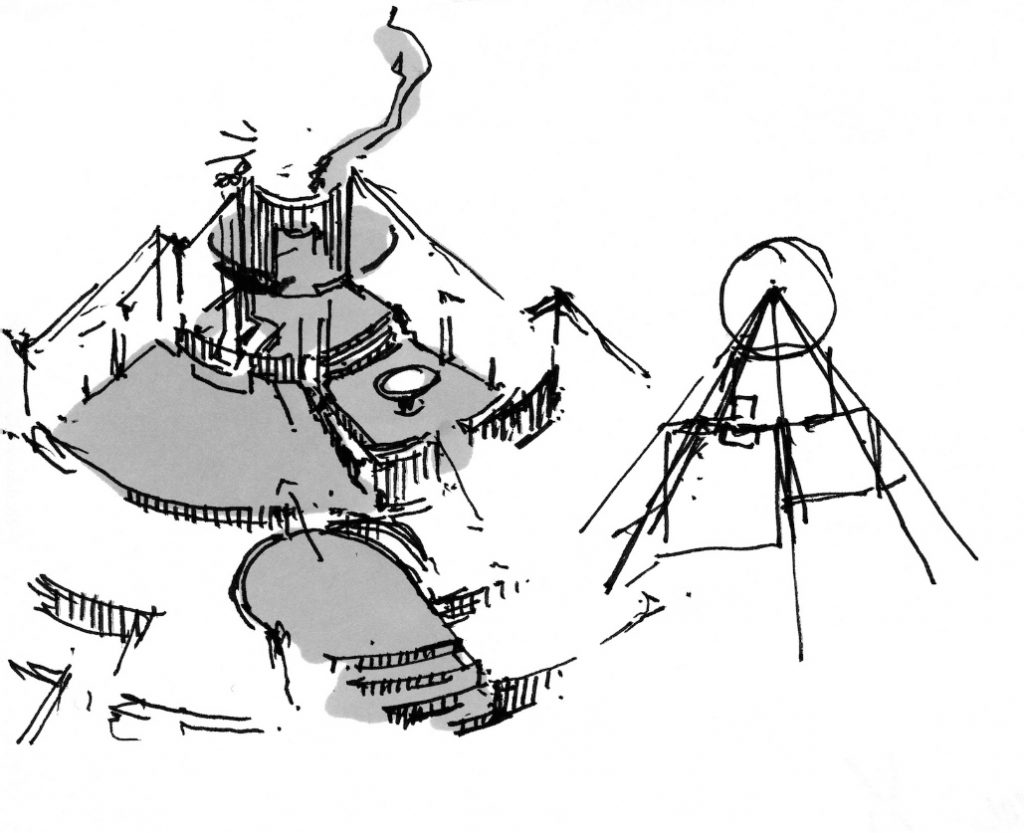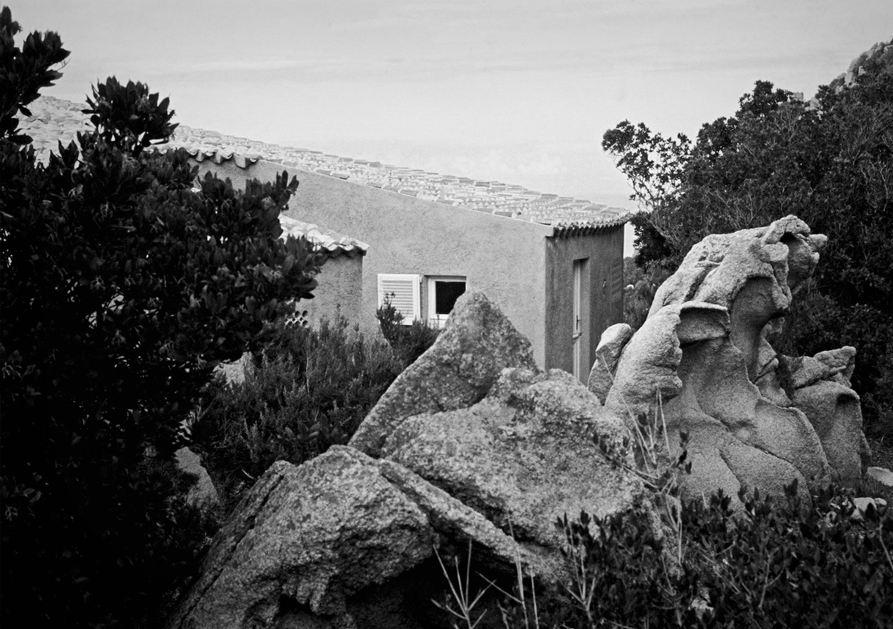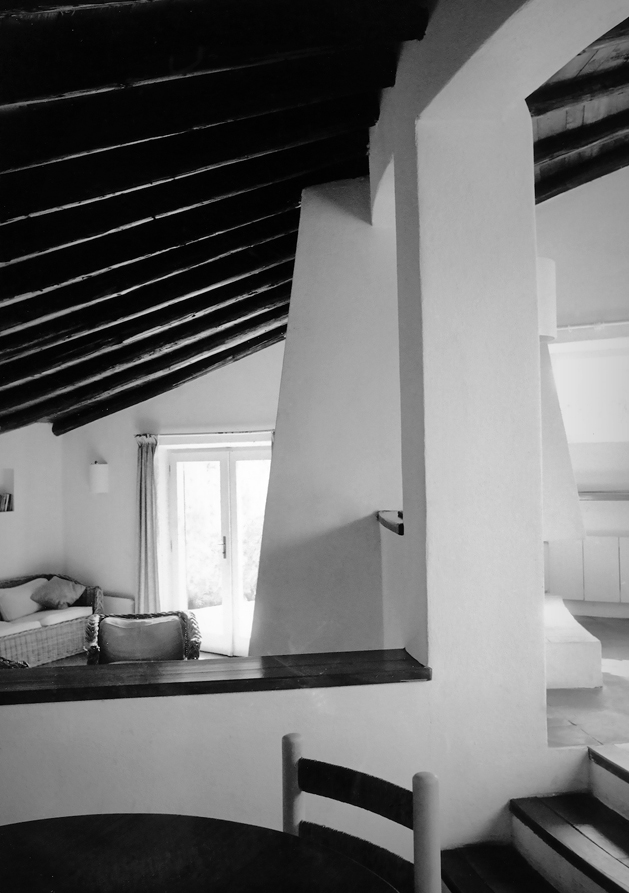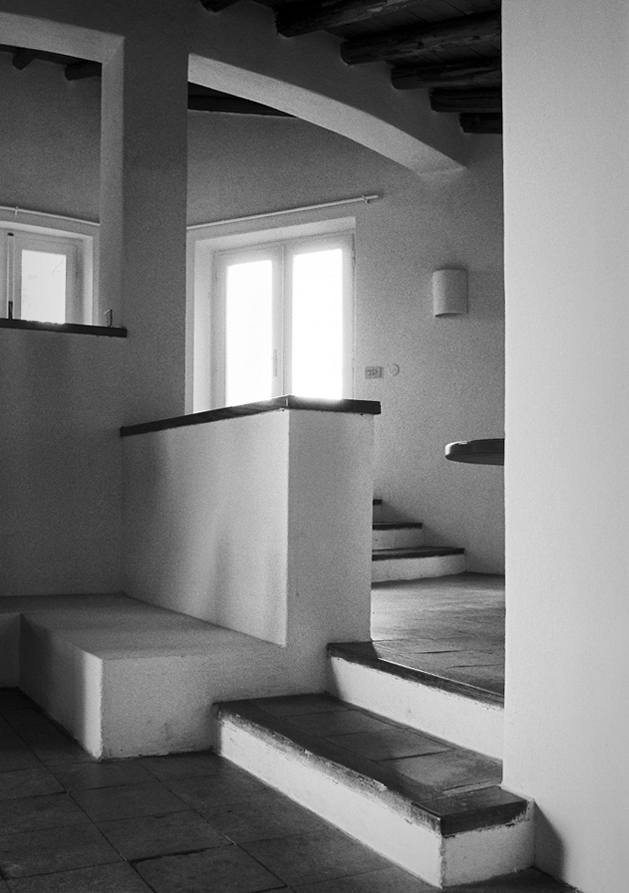All the movement in the landscape of the Costa Paradiso, from the continuous ups and downs between the valleys to the dales, ridges, pinnacles and cliffs, tends to make visual orientation rather difficult, in part because the roads follow a logic that is quite different from the topography. It is possible for two houses to be just a few hundred metres apart but hidden from each other’s view, while the road that links them may be several kilometres long. Then, from around a corner, the sea emerges on the opposite side from the one where you left it just a few minutes ago, and even when the sea can be reached from these houses, you still need to tread warily over those sharp-edged rocks. And because the waves are often whipped up by the powerful mistral wind, you have to really want to go for a swim. There are few beaches and even fewer moorings. Many houses are equipped with mini swimming pools set back, high up on the hillside, like watchtowers drawing their water from the sea below.
Cada movimiento en el paisaje de Costa Paradiso, desde las continuadas subidas y bajadas entre los valles, pináculos, hoyas y acantilados, tiende a dificultar la orientación visual, principalmente porque los caminos siguen una lógica bien distinta a la topografía. Es posible encontrar la situación en que dos casas, separadas apenas unos cientos de metros la una de la otra sean invisibles entre sí, al mismo tiempo que el camino que una ambas pueda tener una longitud de varios kilómetros. De repente, desde una esquina el mar aparece en el lado opuesto al que miraba hacía un momento, aun cuando el mar se encuentra al alcance de algunas casa, acceder a él puede convertirse en ardua tarea sobre afiladas rocas. Alguien debe desear realmente darse un baño para hacerlo en un embravecido mar de olas levantadas hacia el cielo por un poderoso viento. Es por eso quizá que muchas casas estén equipadas con piscinas que, a modo de torres vigía, extraen el agua del mar colocado justo bajo ellas.
Cada movimiento en el paisaje de Costa Paradiso, desde las continuadas subidas y bajadas entre los valles, pináculos, hoyas y acantilados, tiende a dificultar la orientación visual, principalmente porque los caminos siguen una lógica bien distinta a la topografía. Es posible encontrar la situación en que dos casas, separadas apenas unos cientos de metros la una de la otra sean invisibles entre sí, al mismo tiempo que el camino que una ambas pueda tener una longitud de varios kilómetros. De repente, desde una esquina el mar aparece en el lado opuesto al que miraba hacía un momento, aun cuando el mar se encuentra al alcance de algunas casa, acceder a él puede convertirse en ardua tarea sobre afiladas rocas. Alguien debe desear realmente darse un baño para hacerlo en un embravecido mar de olas levantadas hacia el cielo por un poderoso viento. Es por eso quizá que muchas casas estén equipadas con piscinas que, a modo de torres vigía, extraen el agua del mar colocado justo bajo ellas.
Casa Hartley actually occupies a dip in the ground between two of the pinnacles. The staircase of the house is deceptive, because in photographs it looks as if it were built on a large scale, but in reality, it is small. It is as if you had ended up on an Alpine pass with the land rising and falling away in all directions: it rises steeply towards the two juxtaposed pinnacles, rolls gently away towards the interior, and falls away sharply towards the sea. Ponis made a scientific study of the morphology of the land on which the house was to settle down as if on a bedsheet. The site is practically a miniature version of the wider landscape, and to study and conceptualise it required a host of different tools: walking over the ground in boots, carrying sketchbooks, making drawings, using photography – not to mention being able to view the site from close up and from a distance. The indigenous plants (whose trunks in Sardinia sometimes seem as old as the rocks themselves) formed part of his study, and by integrating them into the design as it was coming into being, Ponis anticipated and headed off the threat that in the future the owners might decide they wanted a little garden, flowerbeds, planters, a grassy lawn, irrigation systems, and non-native plants such as cactuses, oleanders, and bougainvillea.
La casa Hartley ocupa de hecho una depresión en el terreno entre dos grandes montículos. La escalera de la casa se muestra engañosa, puesto que en las fotografías parece construida a una gran escala, pero en realidad es pequeña. Es como si hubieses terminado en un paso en los Alpes con la tierra elevándose y cayendo en todas las direcciones, se levanta agudamente en dirección a los pináculos, desciende de forma amable hacia el interior para después hacerlo bruscamente sobre el mar. Alberto Ponis estudió de forma casi científica la morfología de la tierra sobre la cual la casa iba a asentarse, como si de un lecho de piedra se tratase. El lugar es prácticamente una reducción a escala de un paisaje mucho más amplio. Estudiarlo y conceptualizarlo requirió un gran elenco de herramientas diferentes: andar sobre las rocas calzado de botas, portando cuadernos de dibujo, mientras se elaboran croquis y fotografías. Las plantas primitivas, cuyos troncos parecen tan antiguos como las propias rocas, formaron parte de su estudio. Ponis anticipó y eludió la amenaza de que en el futuro los propietarios decidiesen colocar un pequeño jardín con plantas foráneas que hubiera estropeado la armonía del lugar.
The footprint of Casa Hartley is triangular in shape and covers about 120 square metres. It has a sail-shaped roof (whose pantile covering distinguishes it from the masonry roofs of the houses dating from a few years earlier) that physically extends the form of one of the two neighbouring rocky pinnacles; it is actually this similarity that makes the structure fit into this place so perfectly.
La huella de la casa Hartley sobre el terreno es triangular y cubre apenas 120 metros cuadrados. Su cubierta a modo de vela, cuya cobertura se distingue de las cubiertas de piedra de algunas casas anteriores, extiende físicamente la forma de uno de los dos pináculos vecinos. Realmente es su similitud la que hace que la estructura encaje perfectamente en este lugar.
La huella de la casa Hartley sobre el terreno es triangular y cubre apenas 120 metros cuadrados. Su cubierta a modo de vela, cuya cobertura se distingue de las cubiertas de piedra de algunas casas anteriores, extiende físicamente la forma de uno de los dos pináculos vecinos. Realmente es su similitud la que hace que la estructura encaje perfectamente en este lugar.
The inside rooms defined by sections of the circumference, each with its own centre, enjoy access to all the paved terraces outside, which are set at the same level as the ground and are designed using the same geometry. Compared to the spacious and elegant (and also better built) houses which Ponis designed for a more demanding clientele from the 1990s onwards, this building seems to combine a Franciscan frugality with a warm congeniality. In its plan, two circles mark out two points that on the outside anchor the house to the place and on the inside fix the two extreme ends of the living room. The first point signals the end of the pathway that you walk along from the car and which bids you welcome by making you feel that you are being admitted into the house, while the second point, set on one corner of the triangle, is just an impression on the ground that assists you when leaving the house. From here, in fact, you can climb up a daring staircase – some of its steps made from stone blocks, some carved directly out of the rock – until you reach the rock pinnacle to the left, which is the lower of the two. There is a miniature belvedere here, which allows you to isolate yourselves even further from the world; by climbing just a few metres you have passed from being “down in the valley” to being “on top of the world”. The relationship that Ponis asks you to have with the environment is not Platonic or picturesque, but carnal and direct.
Las habitaciones interiores, definidas geométricamente por secciones de circunferencia, cada una con su propio centro, disfrutan de acceso directo a las terrazas exteriores
pavimentadas, las cuales se encuentran al mismo nivel y diseñadas con la misma geometría. En comparación con las casas más espaciosas y elegantes que Ponis diseñó a partir de los años 90 para una clientela más selecta, este edificio parece combinar un ascetismo franciscano con cierta candidez. En planta, dos círculos señalan dos puntos que al exterior arraigan la vivienda a su entorno y en el interior fijan los dos extremos del estar. El primero marca el final del recorrido que realizas desde el coche y se ofrece dando la bienvenida generando la sensación de acogerte en la casa, mientras que el segundo, situado el extremo de este triángulo, es sólo una marca en el terreno que te acompaña al abandonar la casa. Desde ahí puedes ascender por una empinada escalera, algunos escalones hecho a partir de bloques de piedra, otros directamente cavados de la tierra, hasta alcanzar el pináculo de la izquierda, el más bajo de los dos. Aquí se encuentra un belvedere en miniatura, que permite un aislamiento aún mayor en una ya de por sí remota zona. Caminando unos metros, has pasado de estar hundido en el valle a ser la cima del mundo. La relación con el entorno que plantea Ponis no es pintoresca ni platónica, sino carnal y directa.
Las habitaciones interiores, definidas geométricamente por secciones de circunferencia, cada una con su propio centro, disfrutan de acceso directo a las terrazas exteriores
pavimentadas, las cuales se encuentran al mismo nivel y diseñadas con la misma geometría. En comparación con las casas más espaciosas y elegantes que Ponis diseñó a partir de los años 90 para una clientela más selecta, este edificio parece combinar un ascetismo franciscano con cierta candidez. En planta, dos círculos señalan dos puntos que al exterior arraigan la vivienda a su entorno y en el interior fijan los dos extremos del estar. El primero marca el final del recorrido que realizas desde el coche y se ofrece dando la bienvenida generando la sensación de acogerte en la casa, mientras que el segundo, situado el extremo de este triángulo, es sólo una marca en el terreno que te acompaña al abandonar la casa. Desde ahí puedes ascender por una empinada escalera, algunos escalones hecho a partir de bloques de piedra, otros directamente cavados de la tierra, hasta alcanzar el pináculo de la izquierda, el más bajo de los dos. Aquí se encuentra un belvedere en miniatura, que permite un aislamiento aún mayor en una ya de por sí remota zona. Caminando unos metros, has pasado de estar hundido en el valle a ser la cima del mundo. La relación con el entorno que plantea Ponis no es pintoresca ni platónica, sino carnal y directa.
Sebastiano Brandolini, The Inhabited Pathway
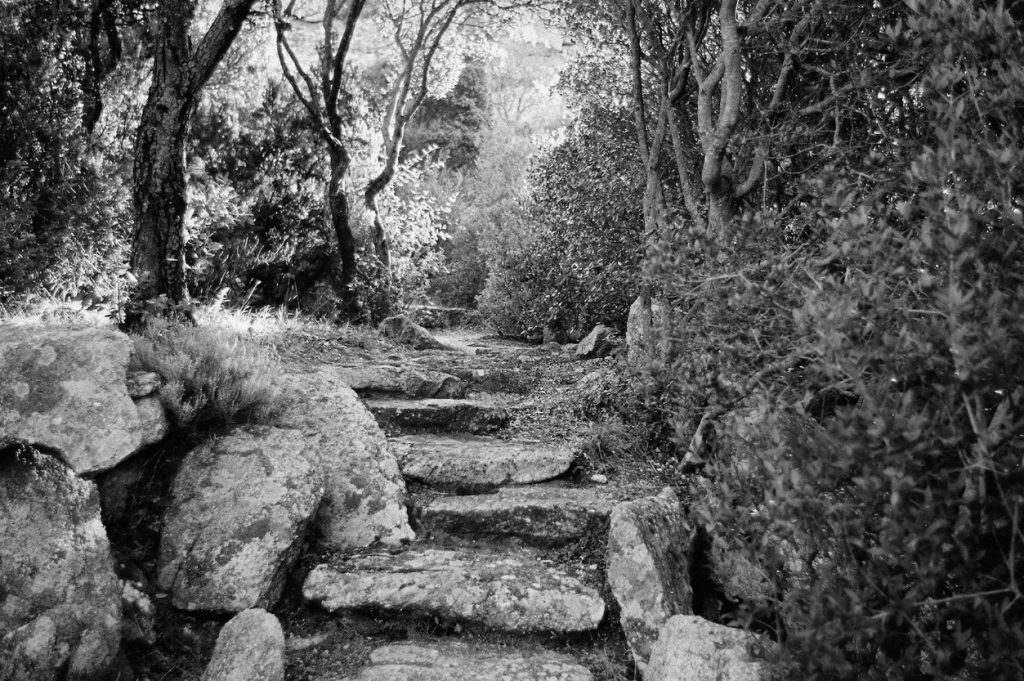 |
| Image by Gion Von Albertini |
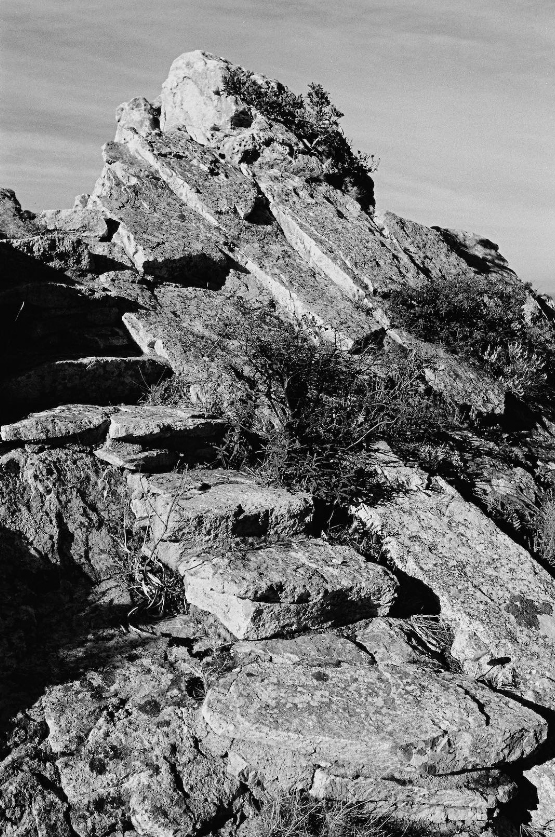 |
| Image by Gion Von Albertini |
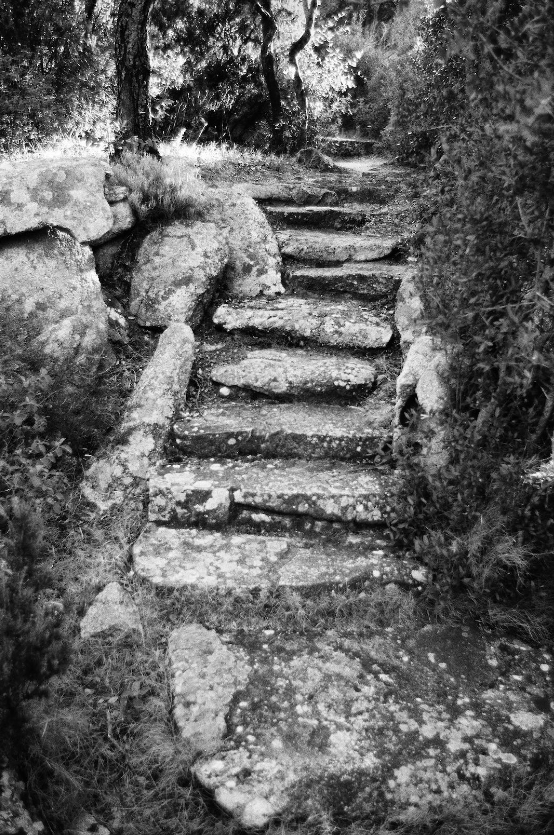 |
| Image by Gion Von Albertini |
VIA:

