The architectural concept for the design of the theatre was that of an archetypal scenic space. A metal curtain separates the covered part of the scenic space (the auditorium) from the open air scenic (the Half Moon courtyard). The Half Moon courtyard is a communal space and can be entered directly from the street. On one side of the courtyard the entrance to what will be the foyer is found (now the chapel). The design foresses a spatial progression starting from the Mile End Road pavement, passing through the gate leading to the open-air scenic space and the through the curtain which acts as a wall for the covered scenic area. When the big doors at the end are opened, the historic cemetery can be seem through them. The large side doors lead into a small garden whith a pavillion (the Young People’s Theatre). This spatial progression creates a small world of theatres.
El concepto arquitectónico para el diseño del teatro era el de un espacio escénico arquetípico. Una cortina de metal separa la parte cubierta del espacio escénico (el auditorio) del paisaje al aire libre (el patio Half Moon). El patio Half Moon es un espacio comunitario y se puede acceder directamente desde la calle. A un lado del patio se encuentra la entrada a lo que será el vestíbulo (ahora la capilla). El diseño enfatiza una progresión espacial a partir del pavimento de Mile End Road, pasando por la puerta que conduce al espacio escénico al aire libre y a través de la cortina que actúa como una pared para el área escénica cubierta. Cuando se abren las grandes puertas al final, se puede ver el cementerio histórico a través de ellas. Las grandes puertas laterales conducen a un pequeño jardín con un pabellón (el Teatro de los Jóvenes). Esta progresión espacial crea un pequeño mundo de teatros.


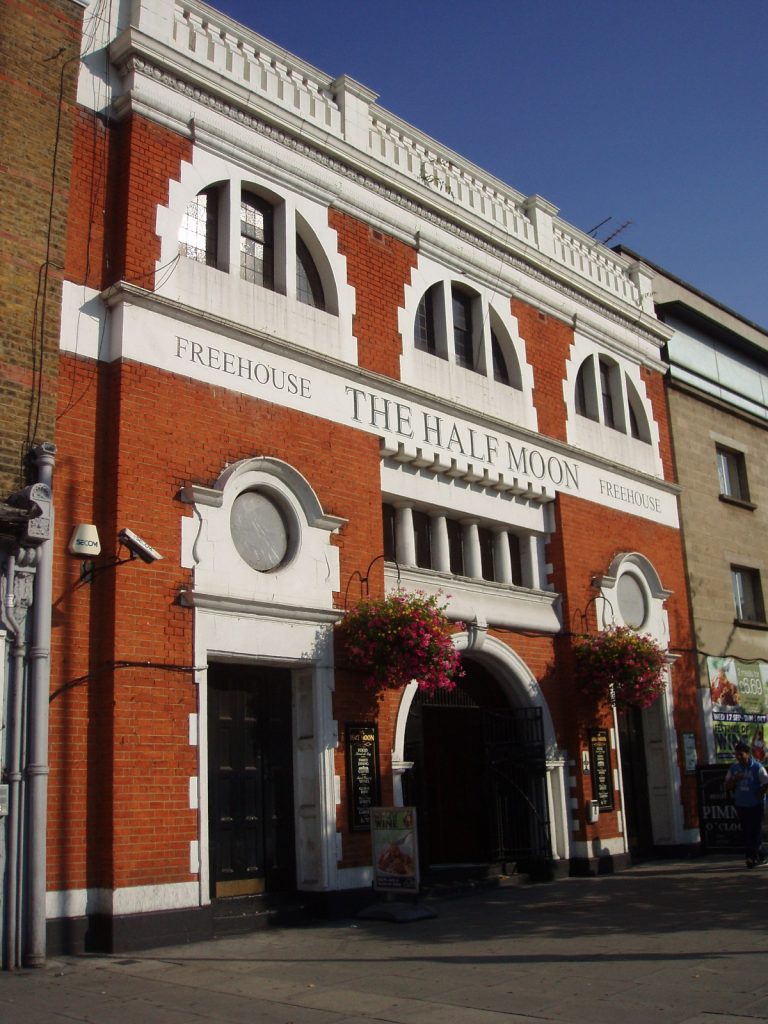
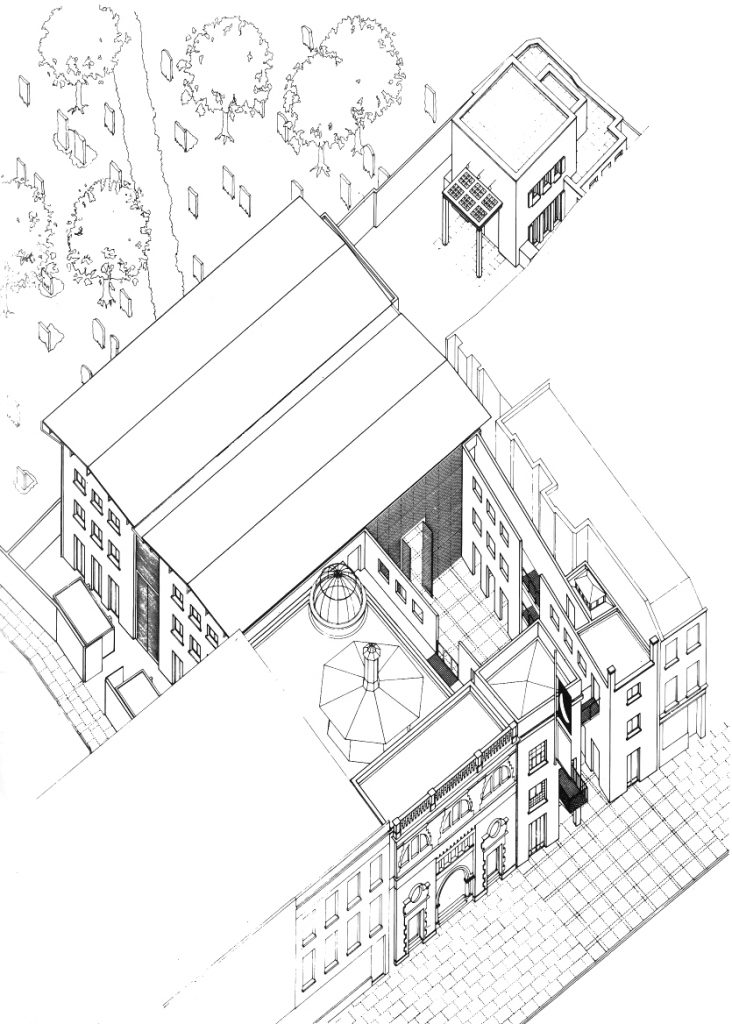
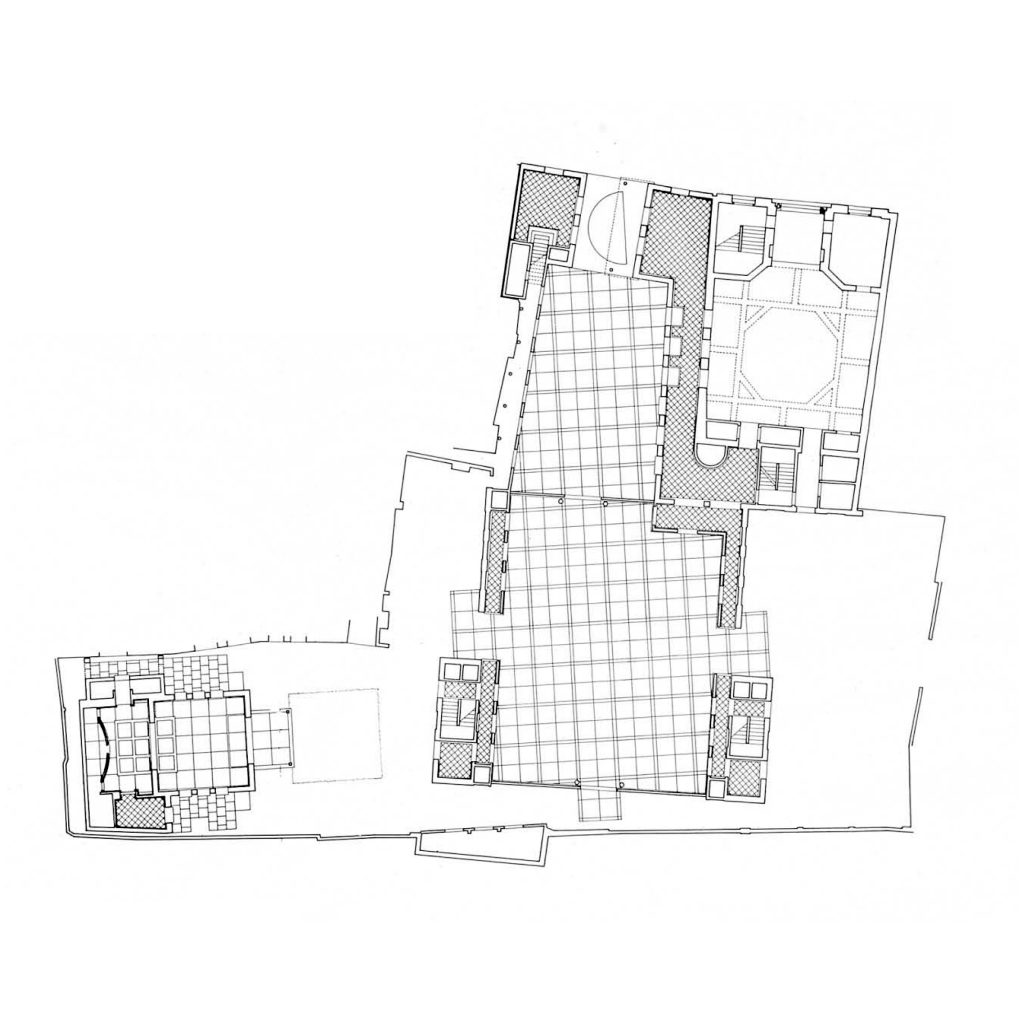

Both the design team and theatre company at the Half Moon believe that the scenic space concept is genuinely theatrical one in that it allows one to see and be seen. The layout itself encourages thetrical activity and inspires both actors and the audience equally. The design is based on the most direct forms of the theatre of the past, such as the Italian Teatro dell Arte and the Elisabethan theatres with coutyards, of which the Shakespearean Globe Theatre is an example. These two concepts go back to the classical Greek theatre, where a different construction for each scene constituted the stage.
Tanto el equipo de diseño como la compañía de teatro en Half Moon creen que el concepto de espacio escénico es genuinamente teatral, ya que permite ver y ser visto. El diseño en sí mismo fomenta la actividad teatral e inspira a los actores y al público por igual. El diseño se basa en las formas más directas del teatro del pasado, como el Teatro dell Arte italiano y los teatros isabelinos con patios, de los cuales el Shakespearean Globe Theatre es un ejemplo. Estos dos conceptos se remontan al teatro griego clásico, donde una construcción diferente para cada escena constituía el escenario.
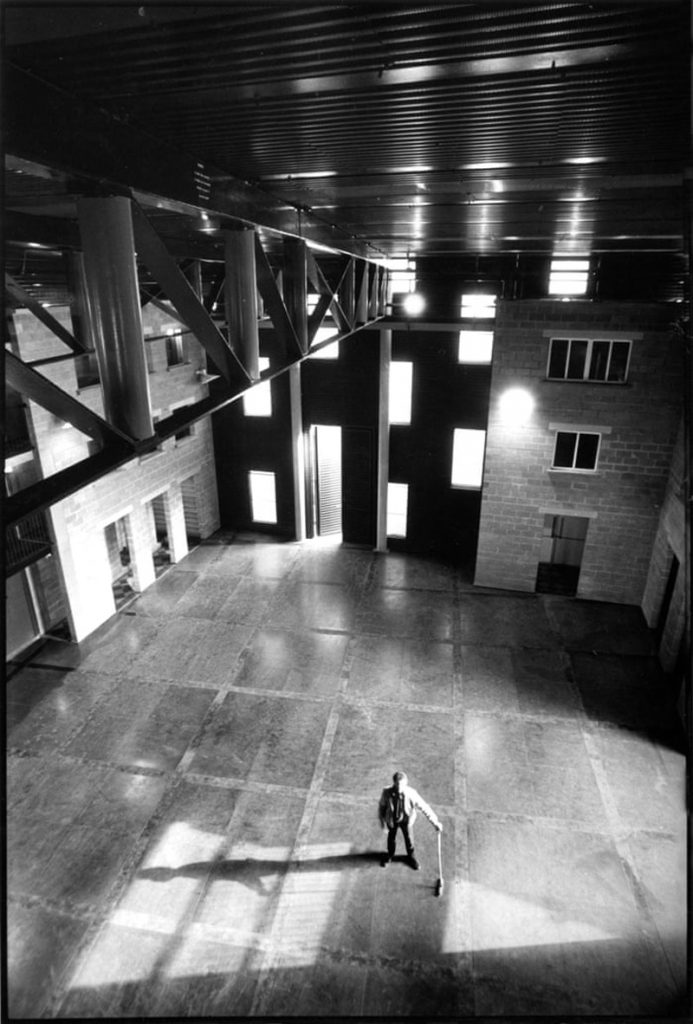
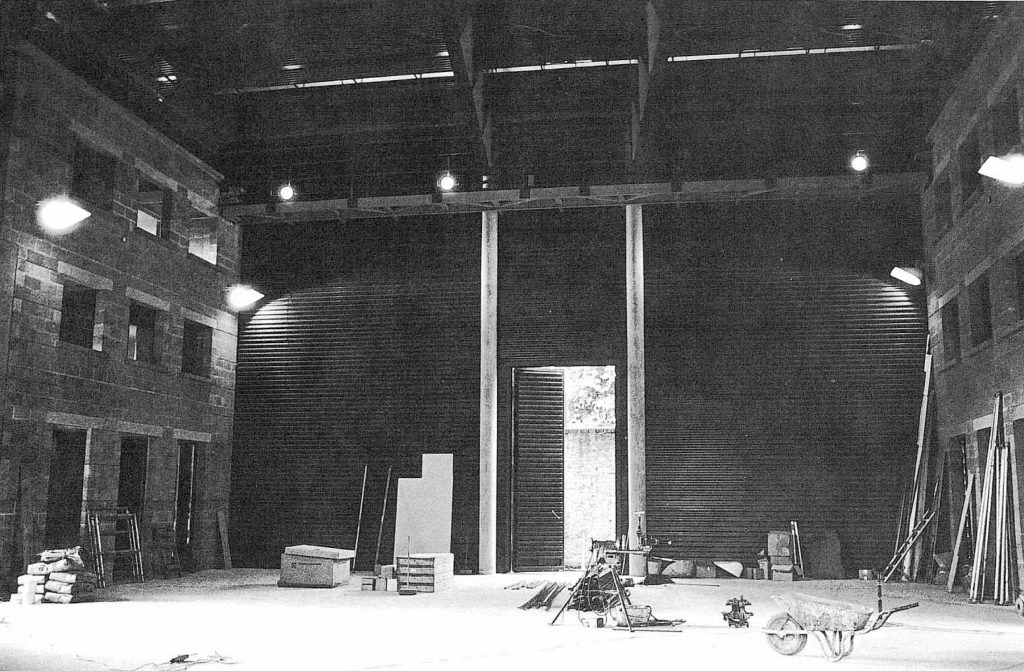
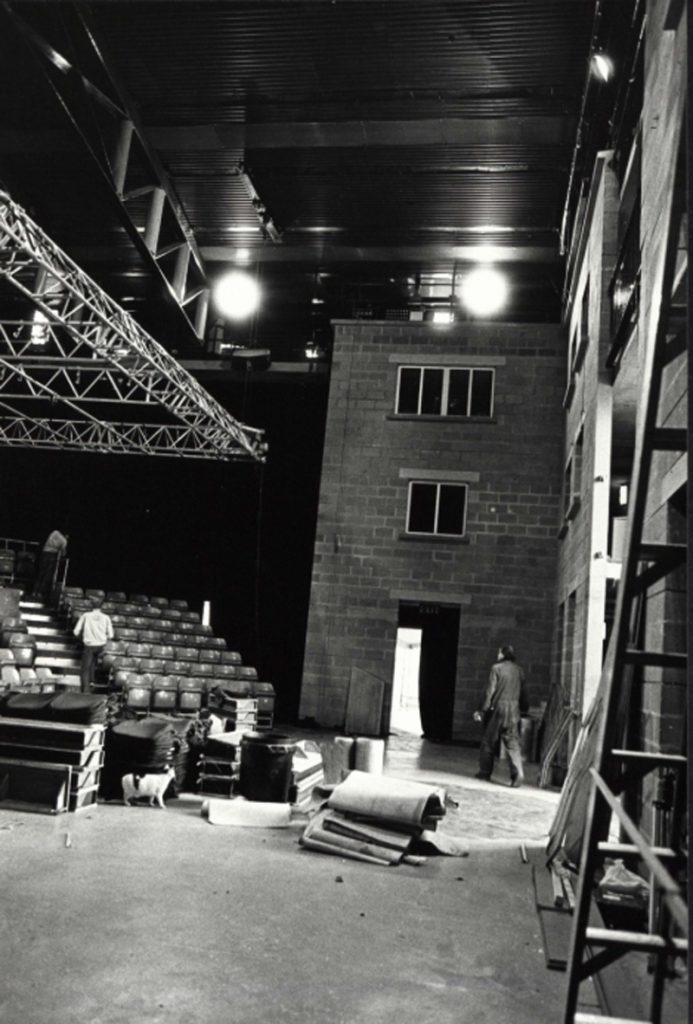
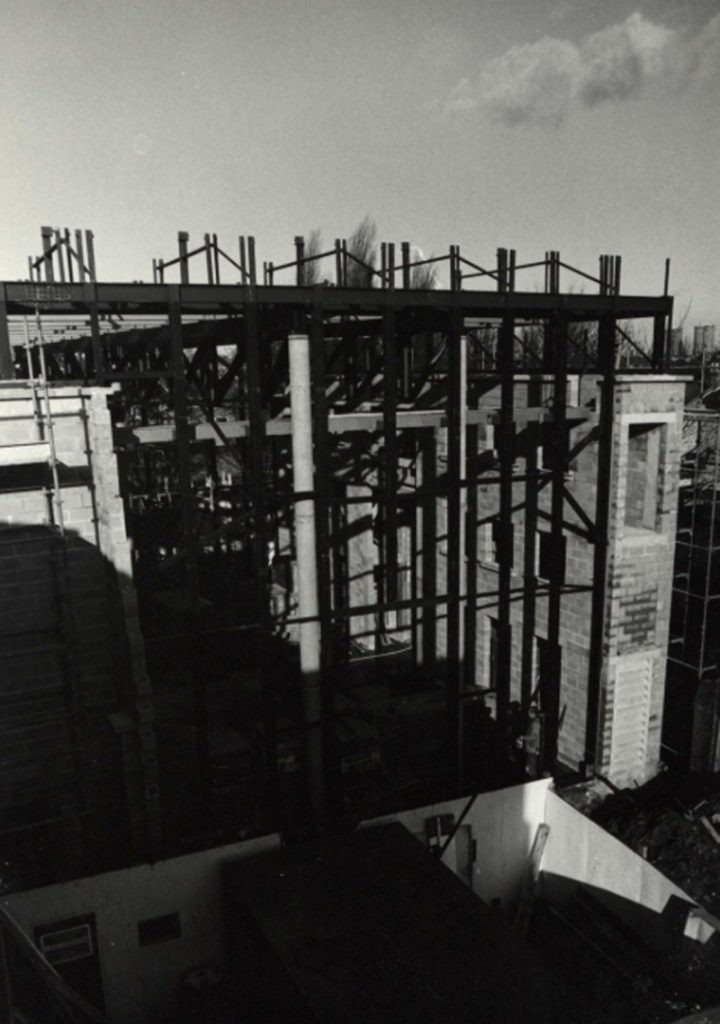

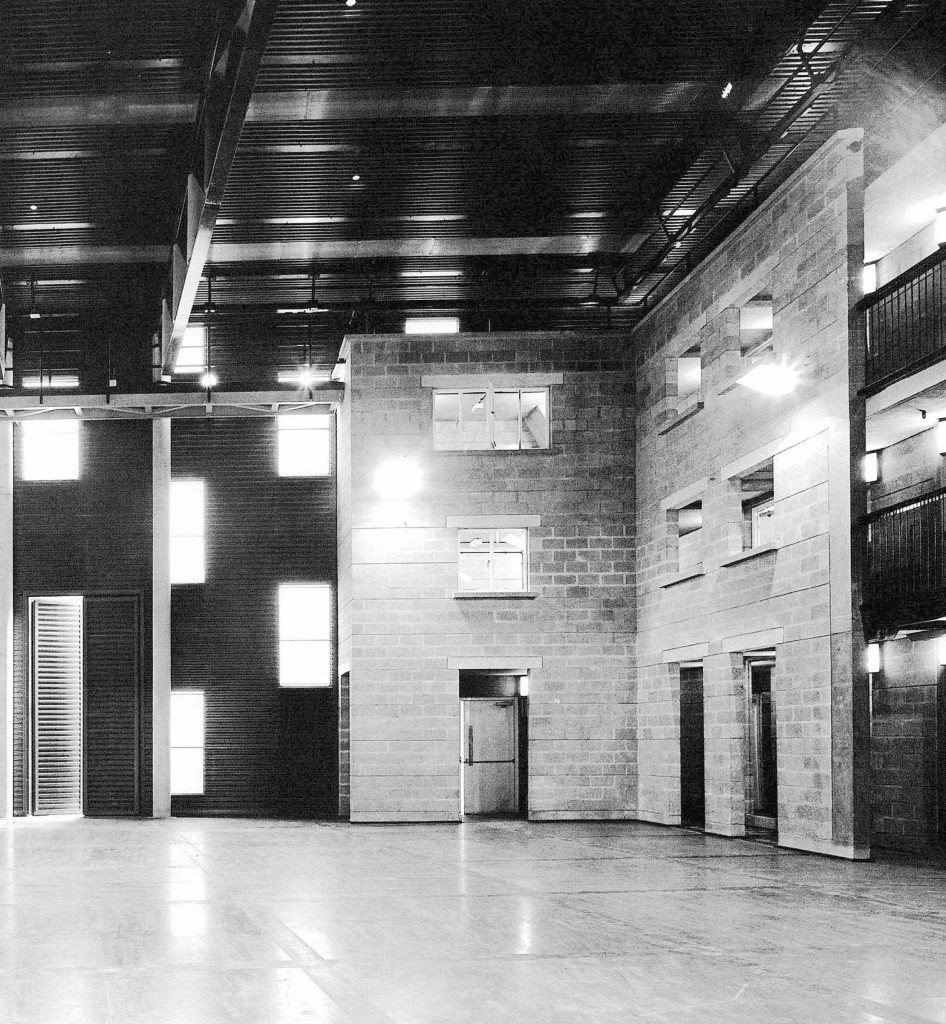
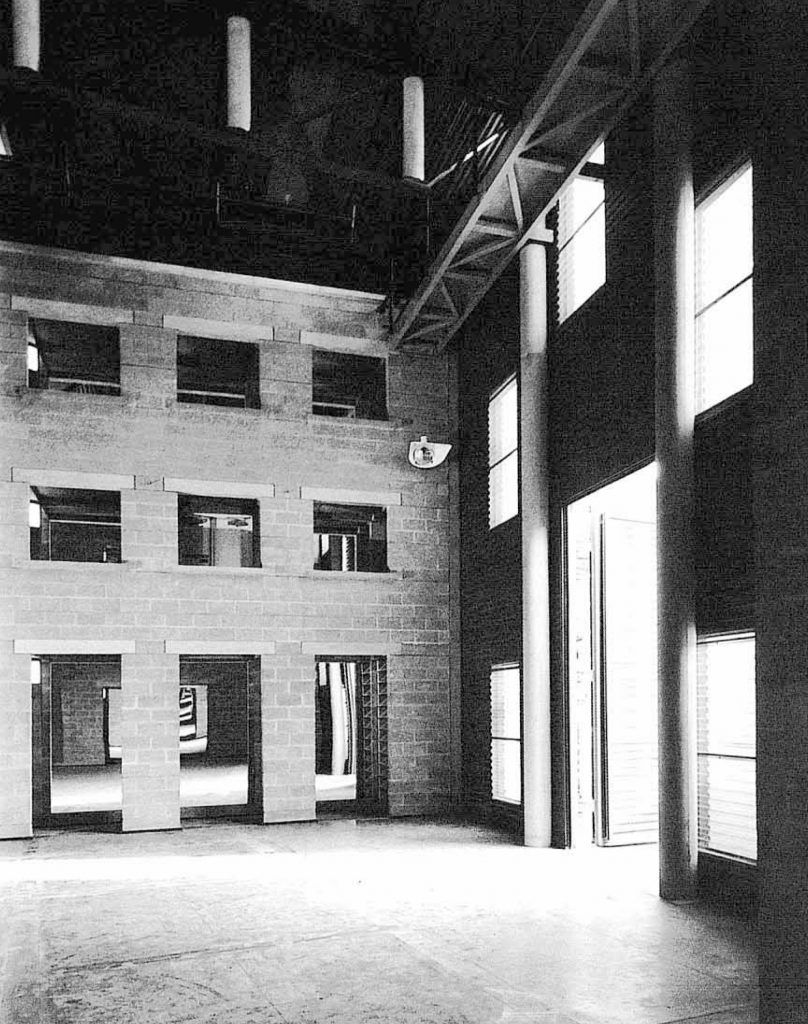




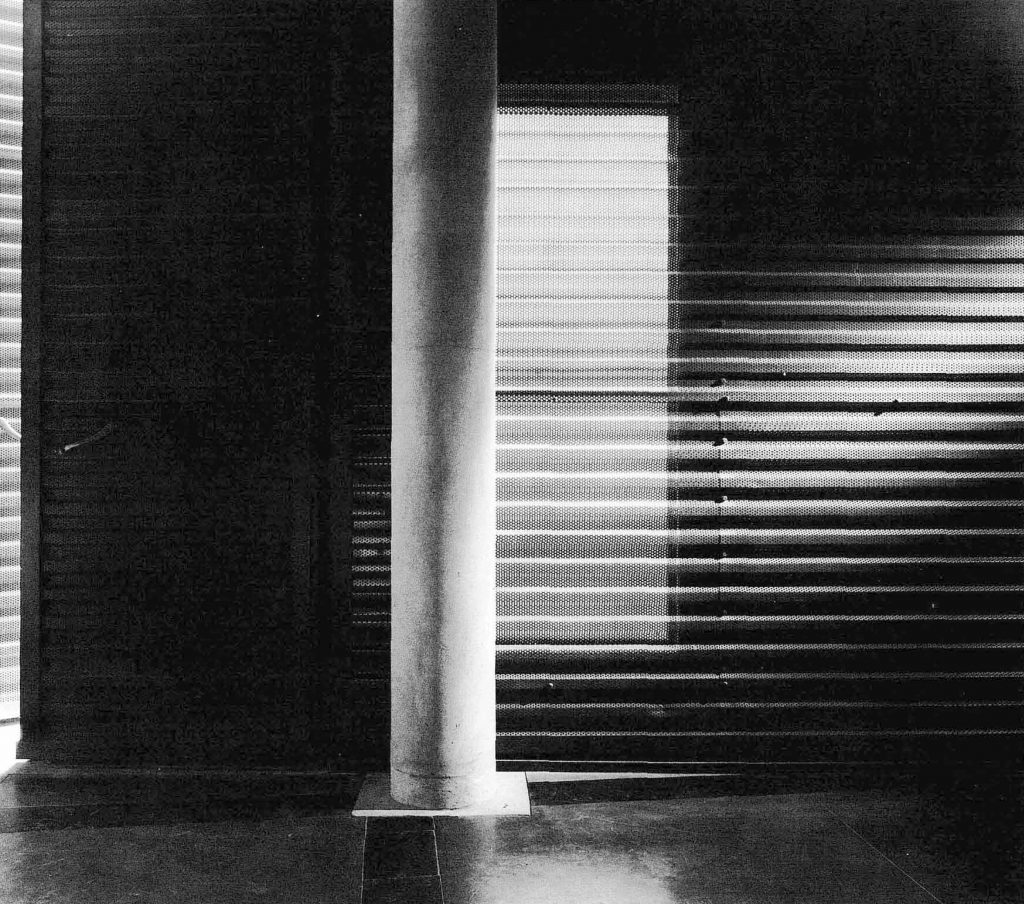
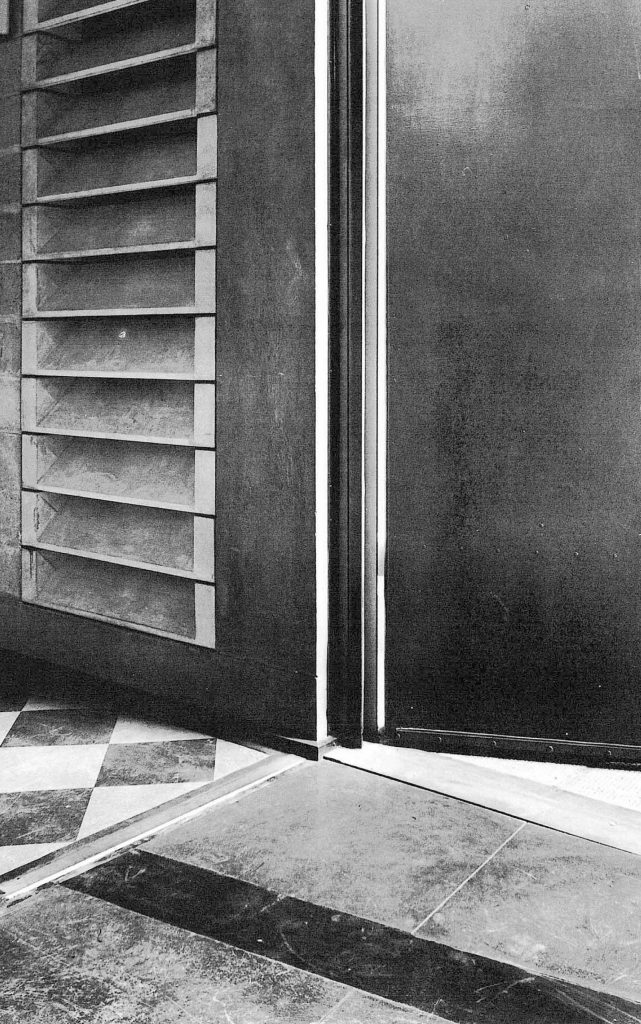
VIA:
