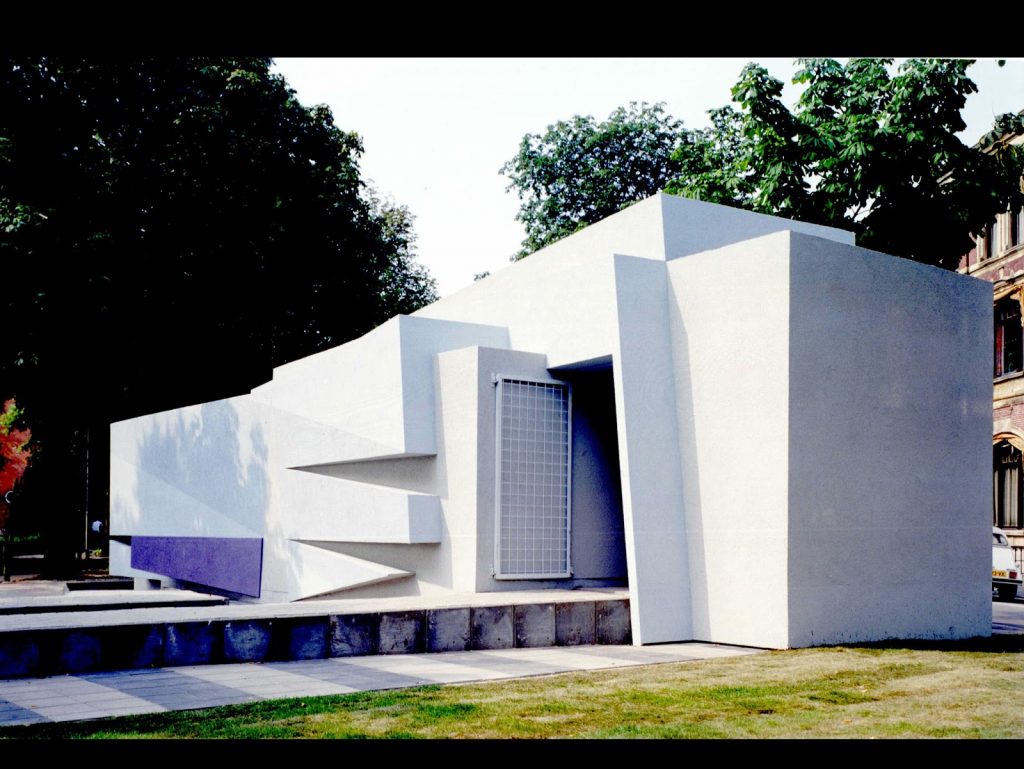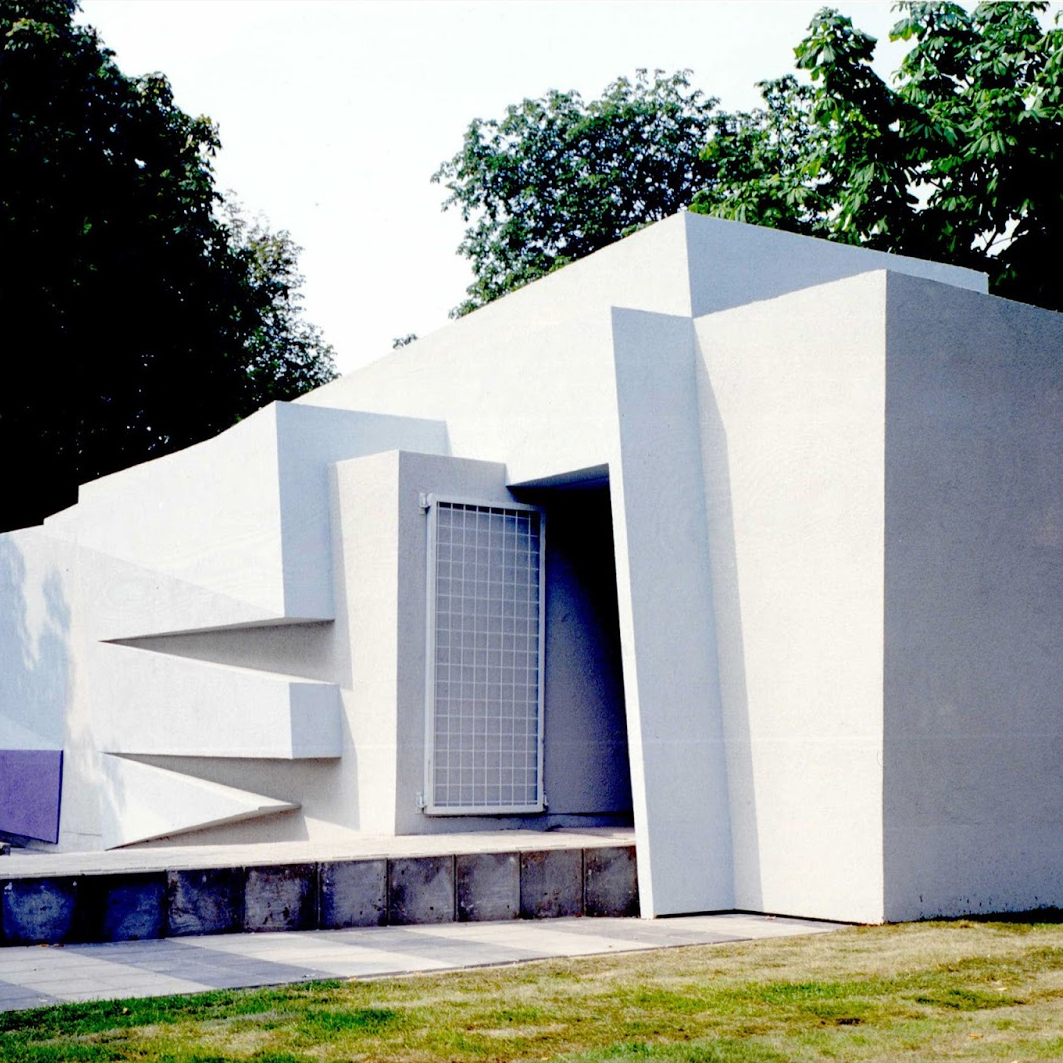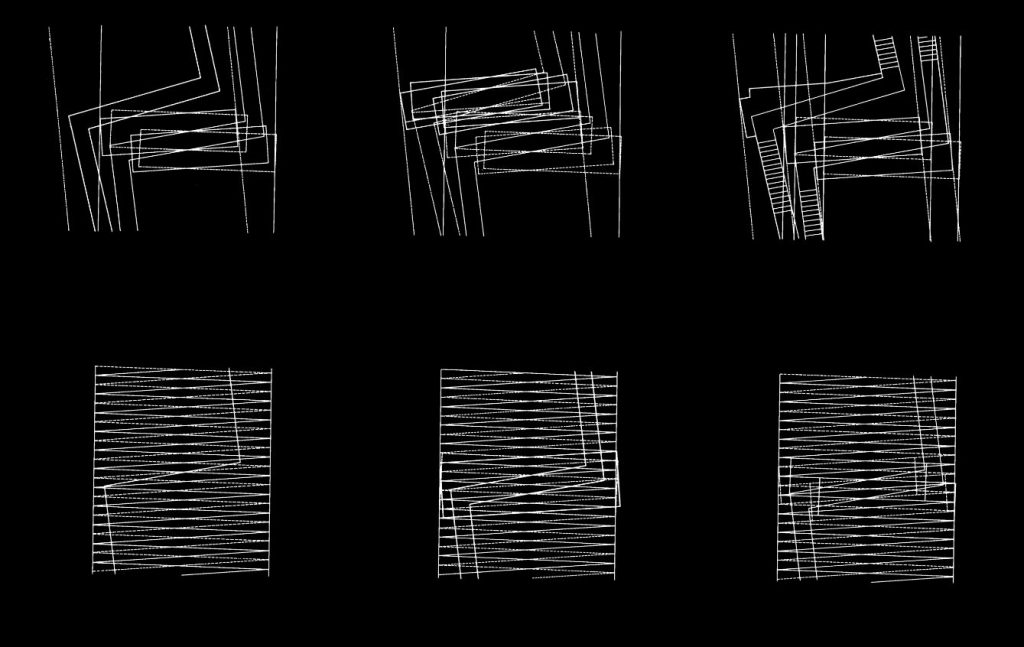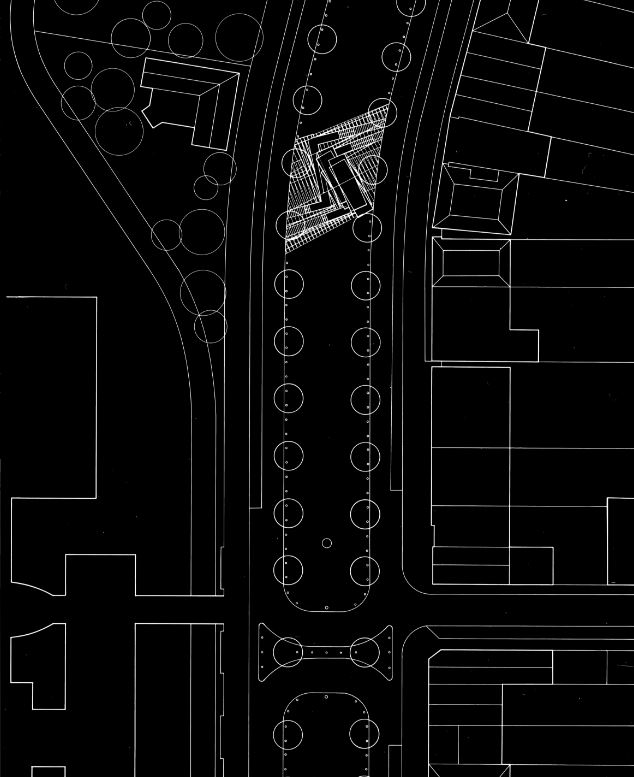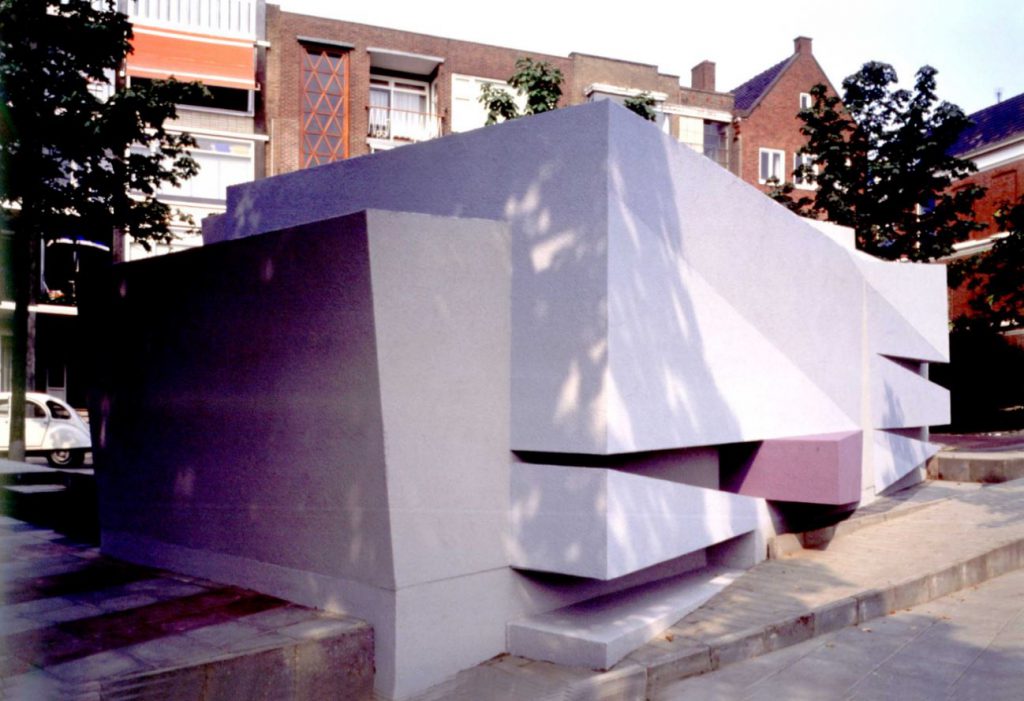A few weeks ago, we published one of the five projects that were built for the Event What a Wonderful World! Music Video’s in Architecture, designed by the architect Zaha Hadid. Following this series of pavilions we are posting today the project of Peter Eisenman for the same exhibition.
Hace unas semanas publicamos uno de los cinco proyectos que se construyeron para el evento “What a Wonderful World! Music Video’s in Architecture”, diseñado por la arquitecta Zaha Hadid. Siguiendo con esta serie de pabellones hoy traemos el proyecto de Peter Eisenman para la misma exposición.
Eisenman pavilion is a continuation of his research about the autonomy of architecture in the architectural processes. The project is generated in plan through the combination of two different grids and the duplicity of the geometry. As a result the pavilion becomes a double circulation hallway in zig-zag. The project is sunk into the topography and it is connected to the street through four stairs. The interior of the pavilion is illuminated with indirect light from the floor and ceiling that intermingle with the video screens creating a blurry atmosphere. It contrasts with the exterior that has a heavy and clear geometry.
El pabellón de Eisenman es una continuación en su investigación sobre la autonomía de la arquitectura en los procesos arquitectónicos. El proyecto se genera en planta a través del cruce de dos mallas y la posterior duplicidad de las mismas. Como resultado el edificio se convierte en un recorrido doble en zigzag que hunde la volumetría en el terreno y la conecta con el plano de la calle a través de cuatro escaleras (emparejadas dos a dos). El interior del pabellón está iluminado con luces indirectas en suelo y techo que se entremezclan con las pantallas donde se proyectan los videos creando una atmosfera difusa. Contrasta con el exterior que tiene una geometría rotunda y masiva.
