The purpose of the Right to Afford series is to open a line of debate and criticism on the current situation of Social Housing through the investigation and analysis of a selection of so-called “Council Houses”, which emerged in London throughout the twentieth century. To extract a global vision of the Serie and not the study of isolated works, we will go to parameters not only purely architectural but sociological and urban.
El propósito de la serie Right to Afford es abrir una línea de debate y critica sobre la situación de la vivienda social en la actualidad a través de la investigación y análisis de una selección de las llamadas “Council Houses”, que surgieron en Londres a lo largo del todo el siglo XX. Para extraer una visión global de la serie y no el estudio de obras aisladas, se acudirá a parámetros no solo puramente arquitectónicos sino sociológicos y urbanos.
There was a time when the architects were pencil activists and thinkers on the plan, and with no other means than their work, they left us masterful lessons in architecture. We do not know if it was the social commitment or the challenge that a puzzle like social housing supposes. In any case, these inflection points in the history of architecture, such as the reconstruction of Europe after the Great War, allowed the emergence of prototypes whose precepts we still consider today.
Hubo un tiempo en los que los arquitectos fueron activistas con el lápiz y pensadores en el plano, y sin más medio que su obra, nos dejaron lecciones magistrales de arquitectura. No sabemos si fue el compromiso social o el reto que un rompecabezas como la vivienda pública supone, pero, de cualquier manera, estos puntos de inflexión en la historia de la arquitectura como la reconstrucción de Europa tras la Gran Guerra, permitieron que surgieran prototipos cuyos preceptos seguimos usando hoy en día.
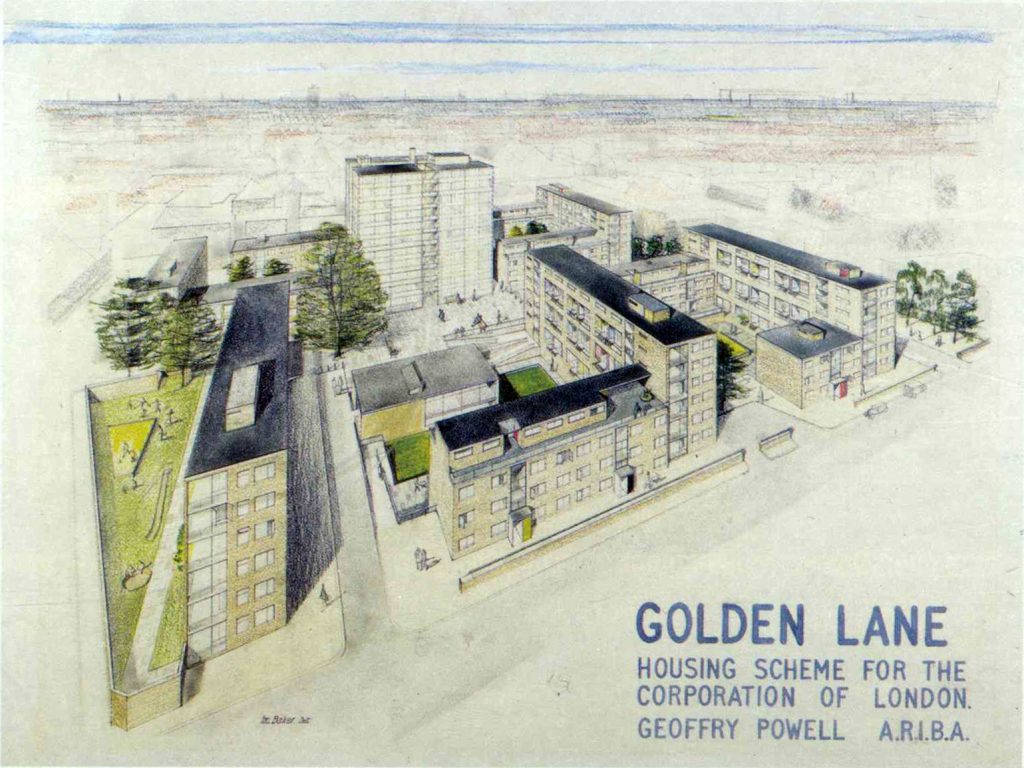
First overshadowed by its name, which refers us to the Smythson’s’ famous proposal, the Golden Lane Estate, was the first commission by which the Chamberlin, Powell and Bon architects group joined. The premises of the contest were few and simple: apartments of one or two rooms for professionals of the City, not to exceed the thirty meters of height and to provide a community centre and playground. The site, in the northern part of the city where the textile industry had once developed, left behind rubble and areas excavated by the basements of the large factory workshops.
Ensombrecido en primer lugar por su nombre, que nos remite a la famosa propuesta de los Smithson, el Golden Lane Estate, fue la primera comisión por la cual se unieron los arquitectos Chamberlin, Powell y Bon. Las premisas del concurso eran pocas y sencillas: apartamentos de una o dos habitaciones para profesionales de la City Londinense, no superar los treinta metros de altura y proveer un centro comunitario y un parque infantil. El solar, en la zona norte de la ciudad donde antaño se había desarrollado la industria textil, dejaba tras de sí poco más que algunos cúmulos de escombros y zonas excavadas por los sótanos de los grandes talleres de las fábricas.
The concept of the project was simple, a series of pieces, that from the outside could seem independent but united in the interior by means of an artificial typography caused by those basements that the factory workshops had left behind. Four features or concepts that define the set could be highlighted: The Scale, The Path, The Colour and the Compactness.
El concepto primigenio del proyecto era simple, una serie de piezas, que desde el exterior podían parecer independientes pero unidas en el interior mediante una tipografía artificial provocada por esos sótanos que los talleres fabriles habían dejado tras de sí. Se podría destacar cuatro características o conceptos que definen el conjunto: la Escala, el Recorrido, el Color y la Compacidad.
Scale / Escala
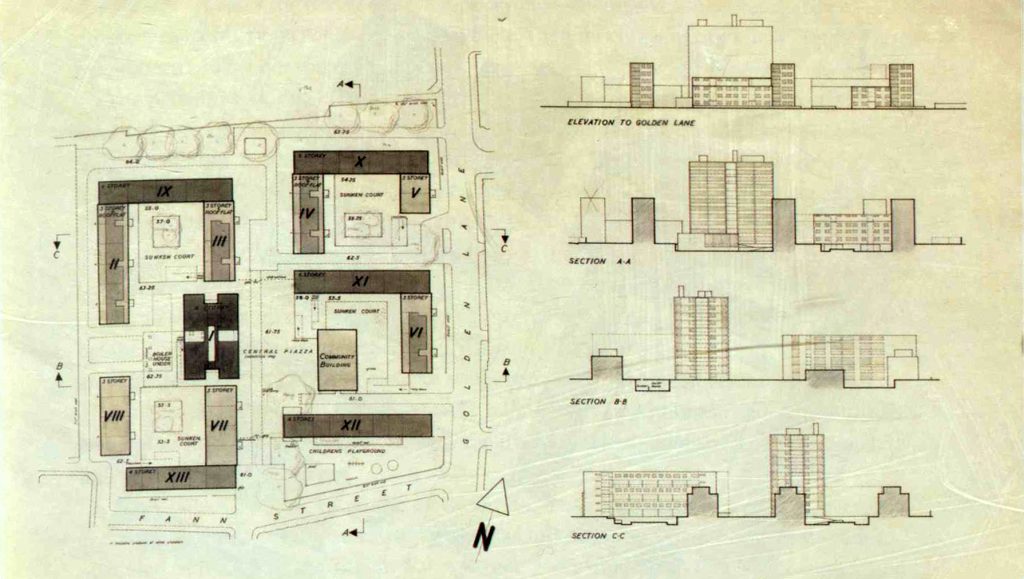
Referring to the it in this case, as the game between the different parts that make up the set and how its size and extension respond to a specific reason that does not always have to do with a strict functionality but with the search for an aesthetic harmony. Fleeing from arbitrariness, the architects placed the highest blocks in the streets with more traffic and the maisonettes in parallel with the quieter and calmer secondary ones. In the centre, the Great Arthur House was erected, dominating the whole and serving as a point of reference both inside and out. The common areas and facilities were inside the block at the lower levels giving them some privacy in front of the strange look.
Refiriéndonos a ella en este caso, como el juego entre las distintas partes que forman el conjunto cuando su tamaño y extensión responden a un motivo que no siempre tiene que ver con una funcionalidad sino con la búsqueda de una armonía estética. Huyendo de la arbitrariedad, los arquitectos situaron en las calles con más tráfico los bloques de mayor altura y las maisonettes en paralelo con las secundarias más tranquilas y silenciosas. En el centro se erigió la Great Arthur House dominando el conjunto y sirviendo como punto de referencia tanto interior como exteriormente. Las zonas comunes y facilidades se encontraban en el interior de la manzana en las cotas más bajas dotándolas de cierta privacidad frente a la mirada extraña.
promenade / Recorrido
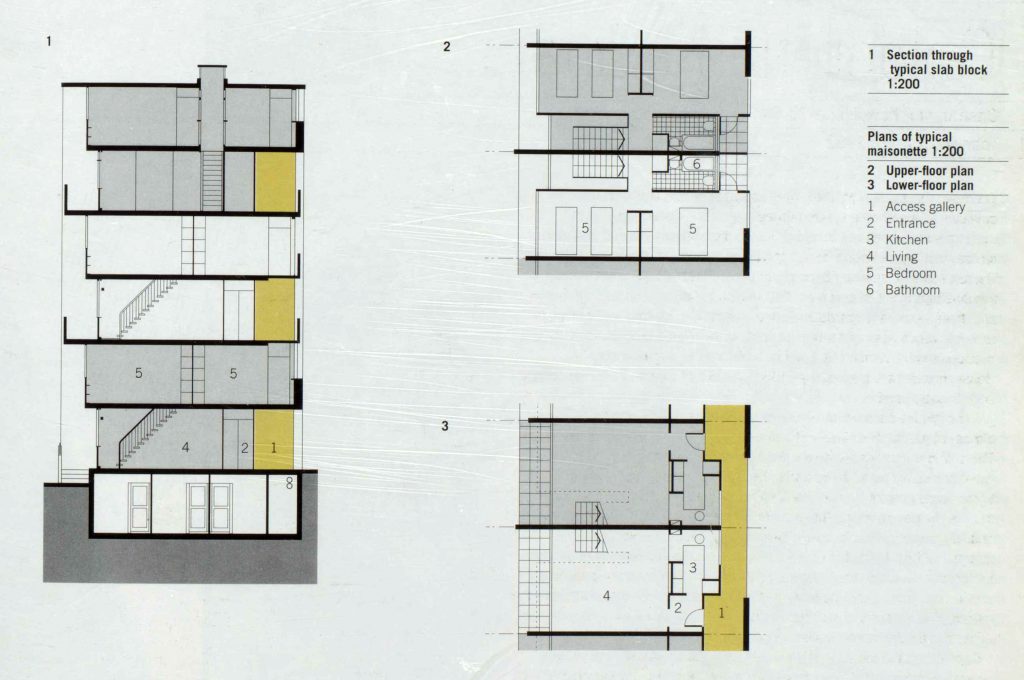
It is curious the importance of the route in a housing project that, due to its very specific function, usually have a very direct itinerary. The first thing that attracts attention is the absence of entry as such; there is no wall, wall or fence that delimits the property and therefore a door that allows to enter. The accesses are produced by the separation between buildings, causing an ambiguous feeling in the passer-by. Once you are inside it seems that you have travelled to another city is a much smaller scale with its own configuration and hierarchy.
Es curioso la importancia que en este proyecto de vivienda adquiere cuando normalmente debido a una funcionalidad bastante acotada, suelen tener un itinerario muy directo. Lo primero que llama la atención es la ausencia de entrada como tal; no hay un muro, tapia o valla que delimite la propiedad y por ende una puerta que permita entrar. Los accesos se producen por la separación entre edificios, provocando en el viandante una sensación ambigua. Una vez que estás dentro parece que hayas viajado a otra ciudad, con una escala mucho más pequeña, con su propia configuración y jerarquía.
The project is a kind of labyrinthine space and as one goes deeper discovering more layers increased by the topography of the site. Leaving the Bowater House on the left with its outer galleries marked by a strong vermilion colour and going down a little more, we find the small pond that separates it from Bayer House to go back up again and contemplate the enormous circular bastion with the volume Transparent pool as a small bright spot. Surrounding the tennis courts, we left the set by Goswell Road towards the facade of the Crescent House the last ones to be carried out predicting the Brutalist style of the Barbican. To finish, without one goes to the small square between it and the Great Arthur House can contemplate the imposing figure crowned by a curved slab, which, hiding the elevator room and water tank, would delight a certain Swiss architect.
El proyecto es una suerte de espacio laberíntico, a medida que uno se adentra, va descubriendo más capas, acrecentado también por la topografía del lugar. Dejando a la izquierda la Bowater House con sus galerías exteriores marcadas por un fuerte color bermellón damos con el pequeño estanque que separa la Bayer House. Volvemos a subir nuevamente y contemplar el enorme bastión circular con el volumen transparente de la piscina como un pequeño punto luminoso. Rodeando las pistas de tenis, abandonamos el conjunto por Goswell Road hacia la fachada de la Crescent House, las últimas viviendas en llevarse a cabo que vaticinaron el estilo brutalista que aparecería en el Barbican poco tiempo después. Para terminar, sin uno se dirige a la pequeña plazuela entre la Crescent House y la Great Arthur House puede contemplar la imponente figura coronada por una losa curva, que, escondiendo el cuarto de ascensores y el depósito de agua.
Colour / Color
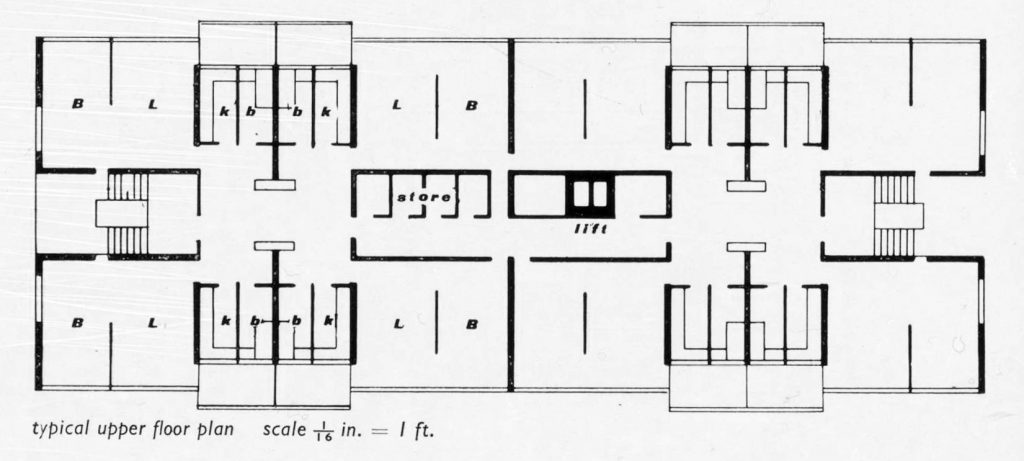
Presided over by the great yellow mass that is the Great Arthur House, the set is dotted with primary colours. While in other countries of sunnier nature, this pictorial display could be too strident, it is here joyful and comforting, like a small visual oasis in the middle of a desert of grays and ochres.
Presidido por la gran mole amarilla que es la Great Arthur House, el conjunto se encuentra salpicado de colores primarios. Mientras en otros países con mayor soleamiento este despliegue pictórico podría resultar demasiado estridente, resulta en el Golden Lane Estate alegre y reconfortante, un pequeño oasis visual en el medio de un desierto de grises y ocres.
Compactness / Compacidad
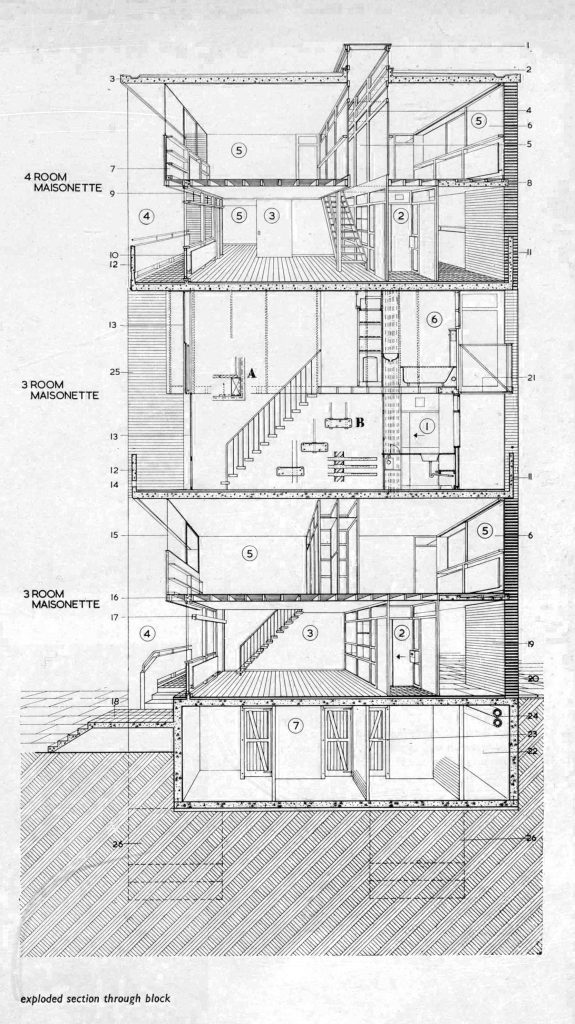
Understood not as something dense and tight but as an image of unity and projective coherence. A virtual compactness, where as in a musical piece, the silences are sometimes more important than the notes themselves, the vacuum unites all the elements and gives meaning to the whole.
Entendida no como algo denso y apretado sino como imagen de unidad y coherencia proyectual. Una compacidad virtual, donde como en una pieza musical, los silencios a veces son más importantes que las propias notas, el vacío cohesiona todos los elementos y da sentido al conjunto.
Shortly after finishing the Golden Lane Estate, Chamberlin, Powell and Bon began the construction of the well-known Barbican Estate. This was widely published considering today an iconic work of brutalism and leaving in the background his older brother. However, while admiring what the Barbican is, in a city like London, overwhelming and chaotic, I sometimes find relief in this anonymous architecture, humble in resources and therefore more demanding in thought, which forces you to savour it slowly. It is inevitable to remember that anecdote that was told about Borges when on a trip to Madrid in the seventies he was asked about Antonio Machado what he had to answer: “I did not know Manuel had a brother”.
Poco tiempo después de finalizar el Golden Lane Estate, Chamberlin, Powell and Bon comenzaron la construcción del archiconocido Barbican Estate. Éste se publicó ampliamente considerándose hoy en día una obra icónica del brutalismo y dejando en un segundo plano a su hermano mayor. Y sin embargo admirando lo que el Barbican supone, en una ciudad como Londres, desbordante y caótica, a veces se encuentra alivio en esta arquitectura anónima y comprometida, humilde en recursos y por lo tanto más exigente en pensamiento, que te obliga a saborearla lentamente. Es inevitable recordar aquella anécdota que se contaba sobre Borges cuando en un viaje a Madrid en los setenta se le preguntó sobre Antonio Machado a lo que tuvo a bien responder: “No sabía que Manuel tuviera un hermano”.
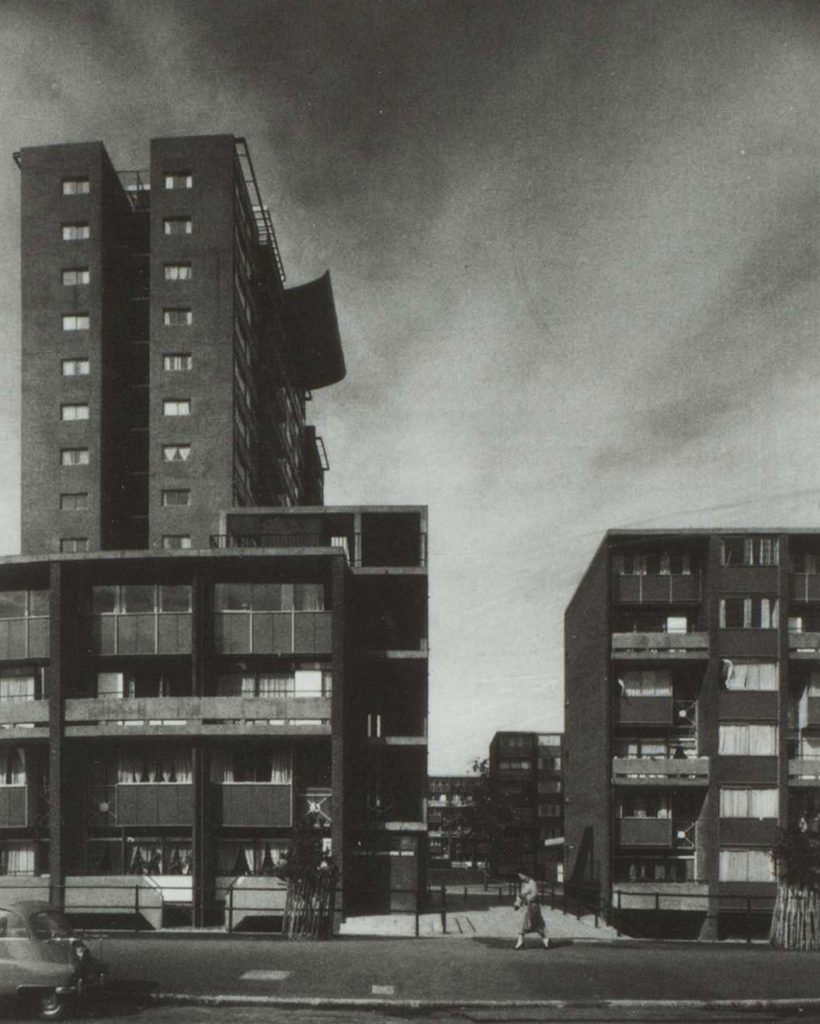
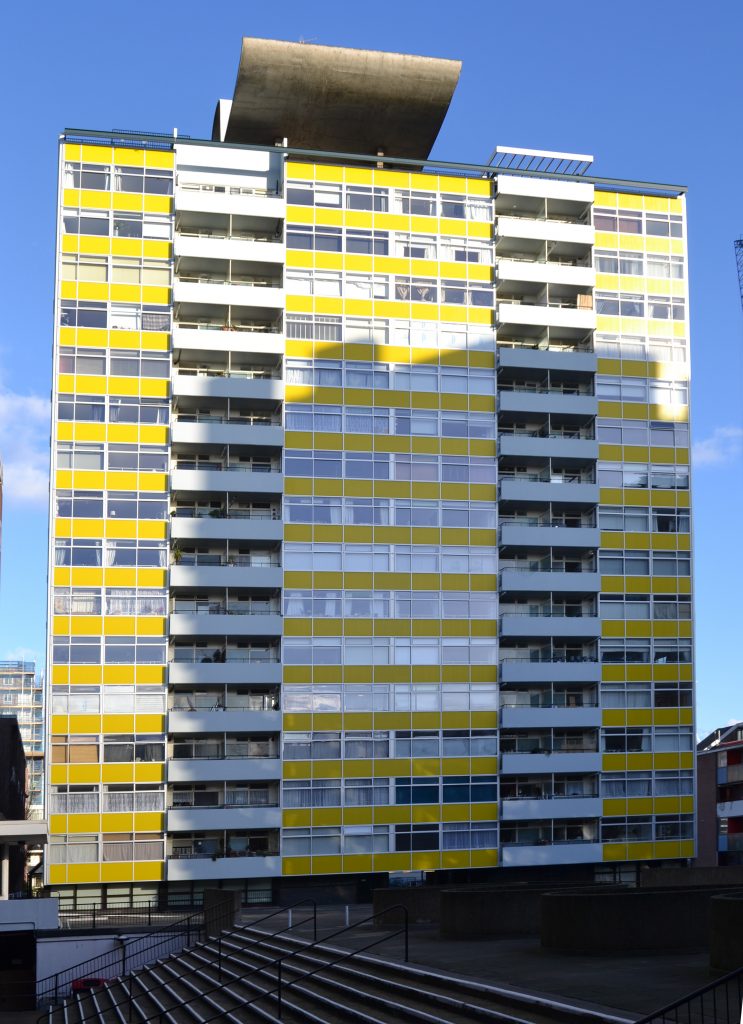
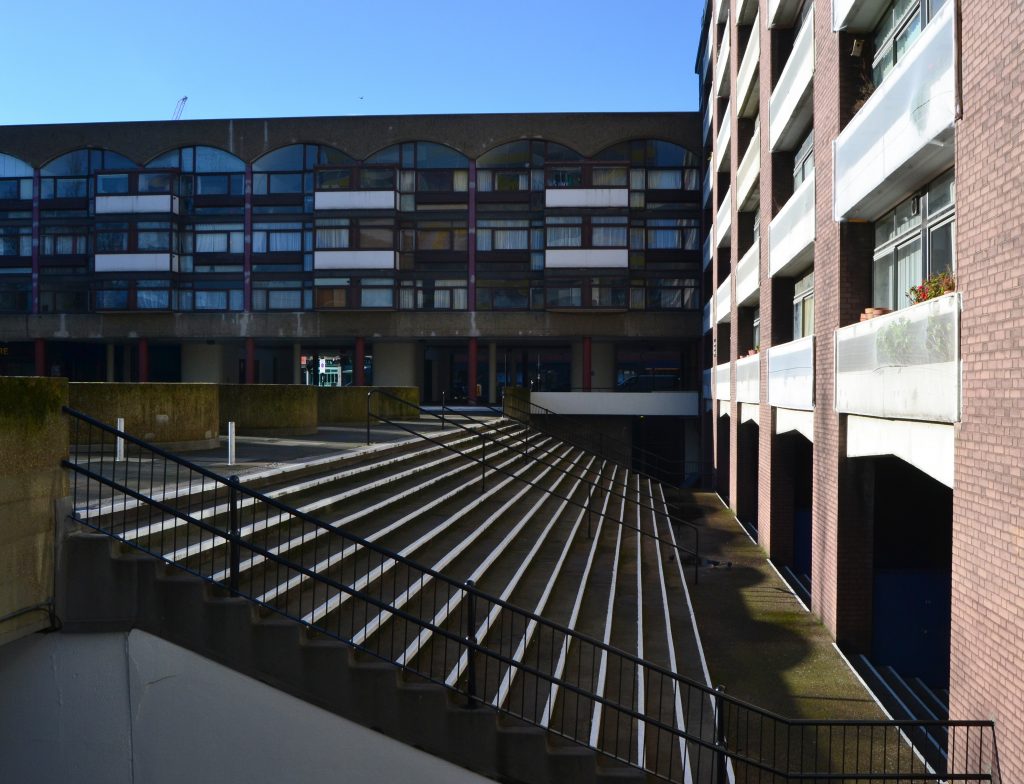
Historical Photos
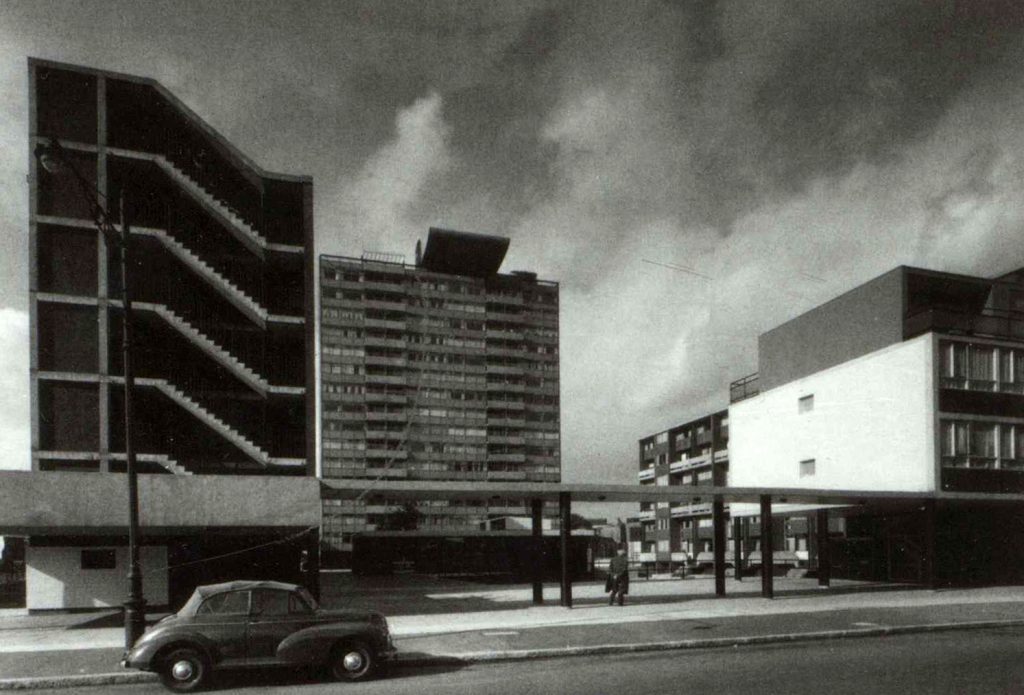
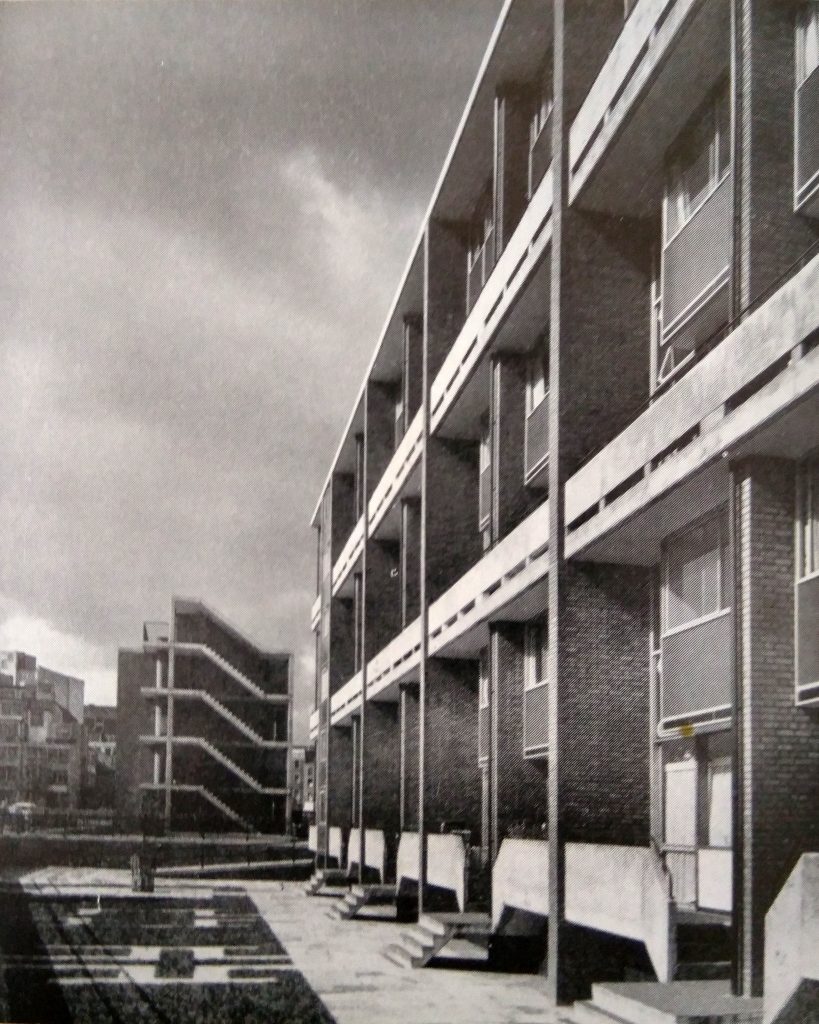
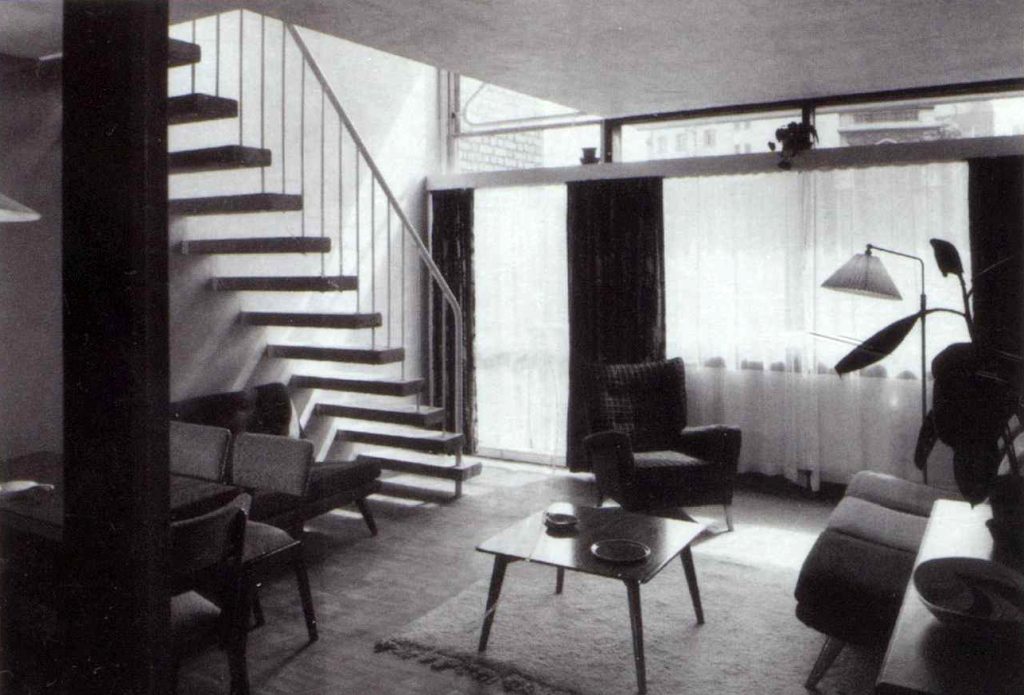
Photos by Angela Parra Sánchez–Moliní
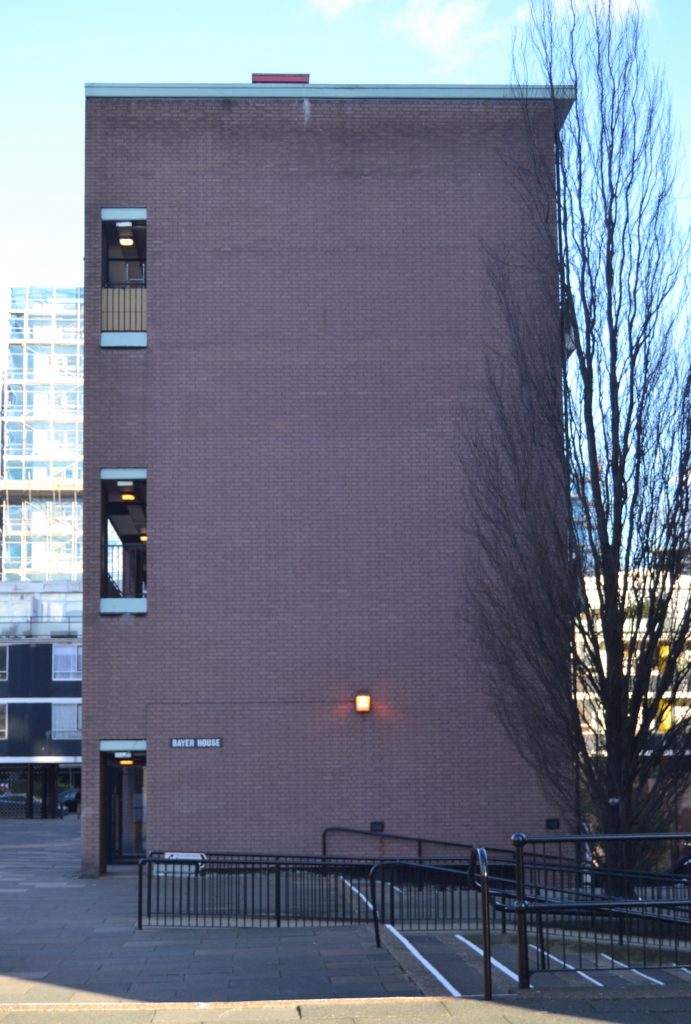
Photo by Angela Parra Sánchez–Moliní
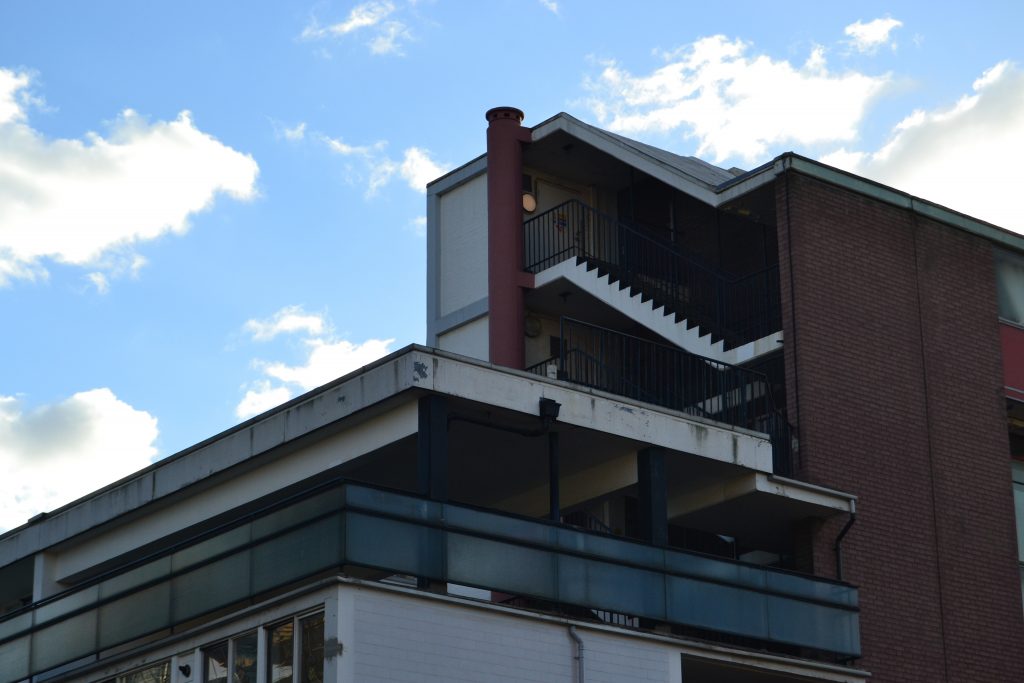
Photo by Angela Parra Sánchez–Moliní
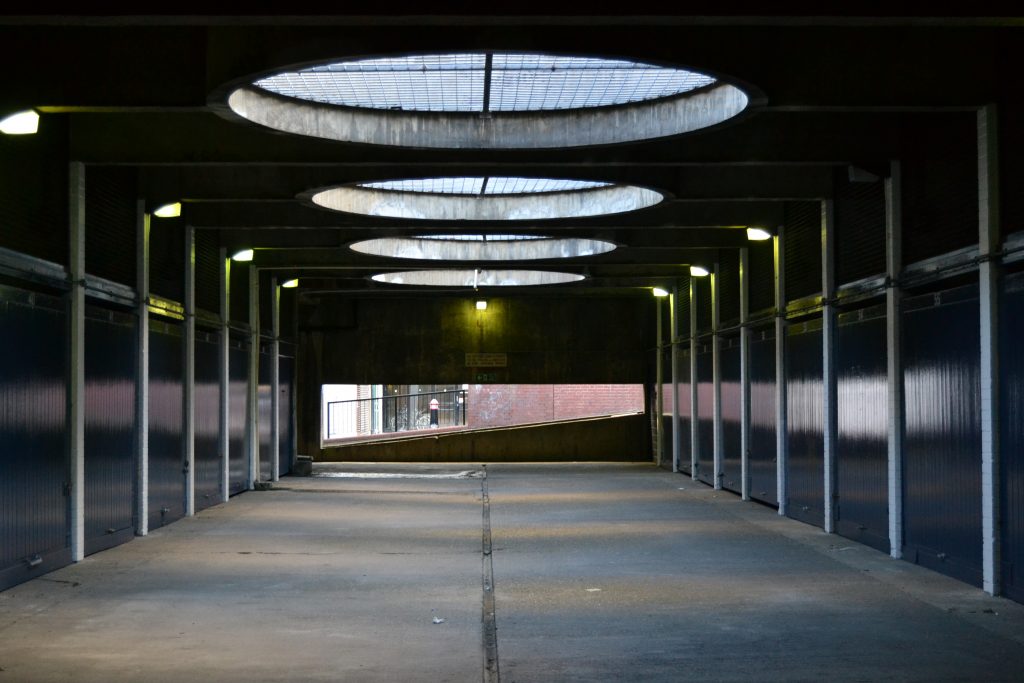
Photo by Angela Parra Sánchez–Moliní
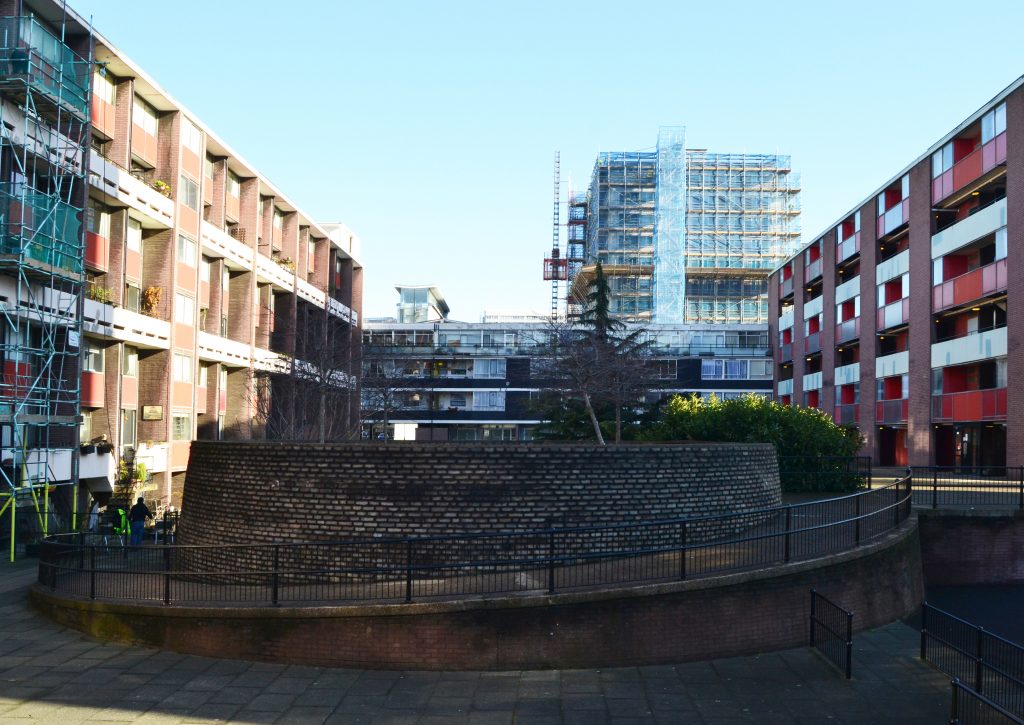
Photo by Angela Parra Sánchez–Moliní
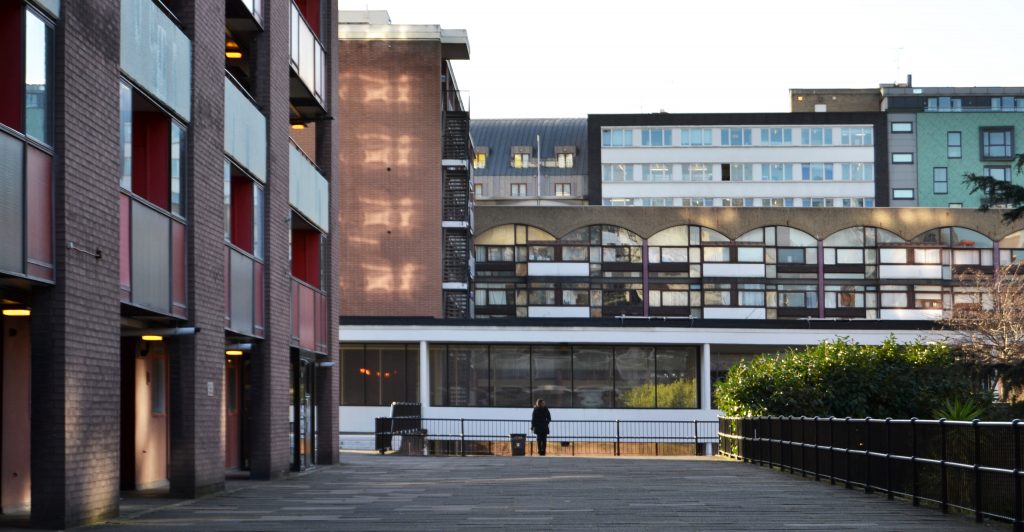
Photo by Angela Parra Sánchez–Moliní
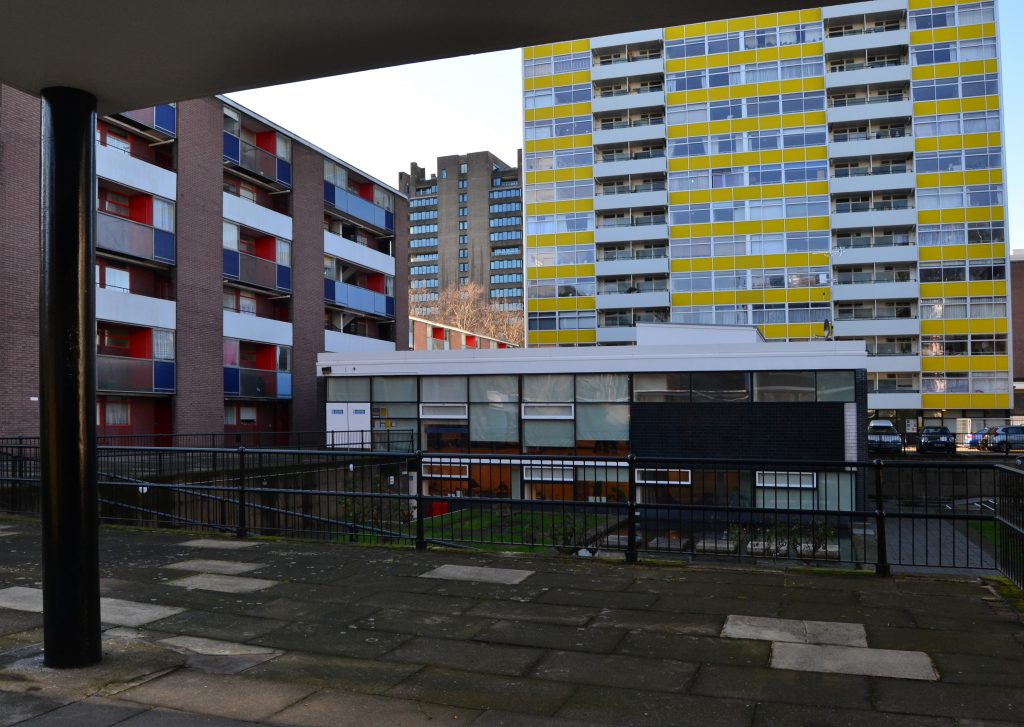
Photo by Angela Parra Sánchez–Moliní
