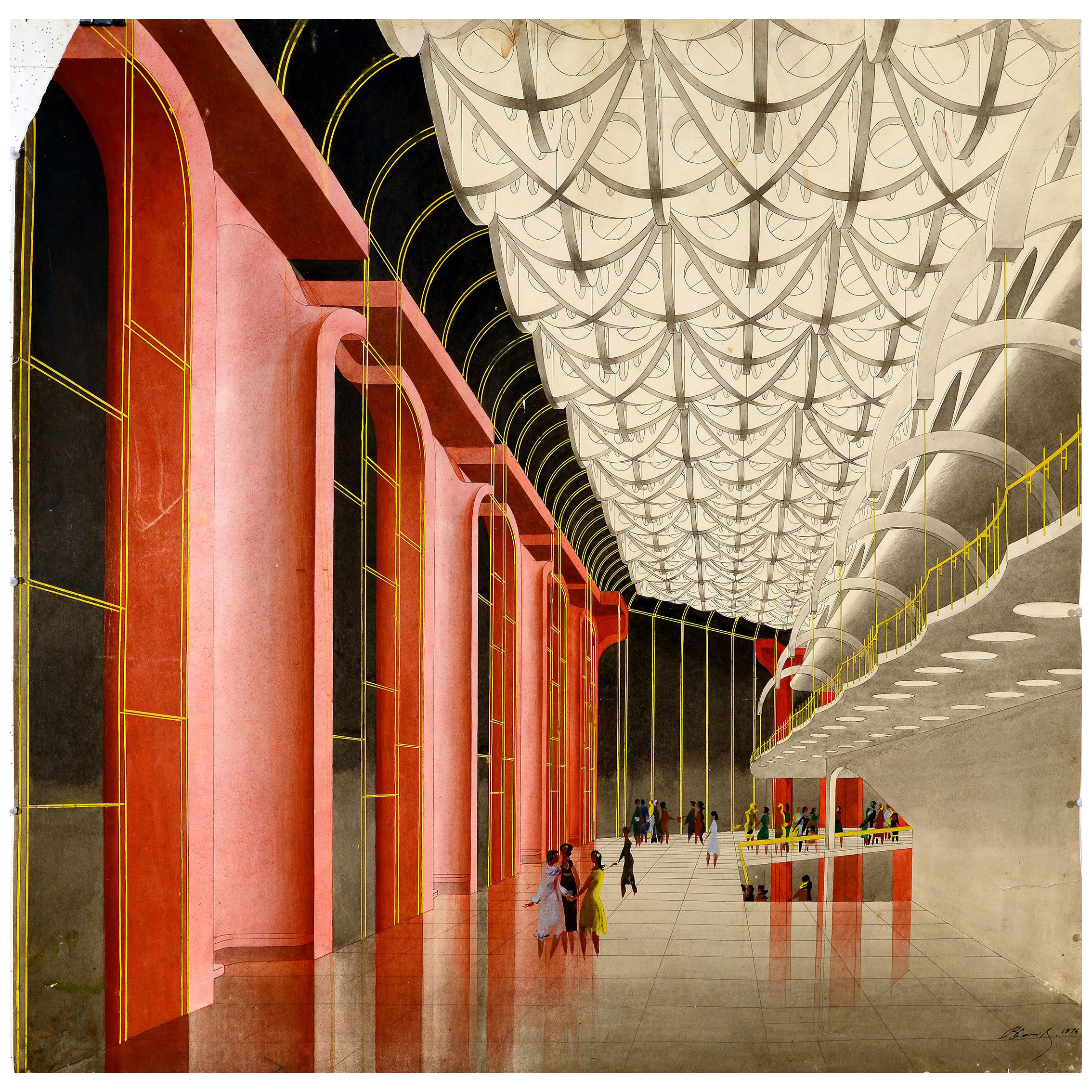This article is part of the Listening Rooms series, a personal project curated by Biljana Janjusevic that propose mapping of the crucial interior design movements, in order to reinterpret their role to the architecture as a discipline and their importance in contemporary (and past) everyday life.
Este artículo es parte de la serie Listening Rooms , comisariada por Biljana Janjusevic que propone un mapeo de los movimientos cruciales en el diseño de interiores, con el fin de reinterpretar su papel en la arquitectura como disciplina y su importancia en la vida cotidiana contemporánea (y pasada).
***
Article written by Lisa Sukholovsky and Biljana Janjusevic
When studying the history of interior spaces, it is unavoidable to wonder what is the turning point of space development that moved the public outside activities to inside. The conditions of climate, social norms and size of the population have naturally hindered or motivated the creation of indoor theatres, markets, sport halls etc. As particularly interesting, theatre spaces have a red thread that defines the typology and up to this day, a beyond obvious connection to their antique Greek role models. The challenges of volume, spatiality, acoustic and visual comfort for large number of people and appropriate communication flows, almost always result in structures that define cityscapes.
Al estudiar la historia de los espacios interiores, es inevitable preguntarse cuál es el punto de inflexión en el desarrollo del espacio que trasladó las actividades públicas del exterior al interior. Las condiciones climáticas, las normas sociales y el tamaño de la población han dificultado o motivado de forma natural la creación de teatros interiores, mercados, pabellones deportivos, etc. Como dato especialmente interesante, los espacios teatrales tienen un hilo rojo que define la tipología y hasta el día de hoy, una conexión más que evidente con sus antiguos modelos griegos. Los retos del volumen, la espacialidad, el confort acústico y visual para un gran número de personas y los flujos de comunicación adecuados, casi siempre dan como resultado estructuras que definen los paisajes urbanos.
Vladimir Somov’s controversial project of Novgorod Dostoevsky Drama Theare at the first sight does not only contrast but openly conflicts with architectural principles of the region. This false first impression is due to its scale and brutalist expressiveness. Nonetheless, a closer look at vernacular building heritage of Novgorod reveals the absence of columns, and usage of vault and arches as main structural elements. The exact same features are present inside – and outside of Novgorod theatre. Through the exaggerated plastic volumes of space for drama and scene arts, the architect attempts to merge modernity with architectural traditions addressed to images and forms of medieval Novgorod churches. This theatre is extrapolated from the historical and urban context and represents per excellence example of “total theatre”. The architect was “a member of Giproteatr, the state organisation responsible for planning cultural and entertainment centres throughout the Soviet Union and beyond.”
El controvertido proyecto de Vladimir Somov del Teatro Dostoievski de Nóvgorod a primera vista no sólo contrasta, sino que entra abiertamente en conflicto con los principios arquitectónicos de la región. Esta falsa primera impresión se debe a su escala y expresividad brutalista. Sin embargo, una mirada más atenta al patrimonio constructivo vernáculo de Nóvgorod revela la ausencia de columnas y el uso de bóvedas y arcos como principales elementos estructurales. Las mismas características están presentes en el interior -y en el exterior- del teatro de Nóvgorod. A través de los exagerados volúmenes plásticos del espacio para el drama y las artes escénicas, el arquitecto intenta fusionar la modernidad con las tradiciones arquitectónicas dirigidas a las imágenes y formas de las iglesias medievales de Nóvgorod. Este teatro se extrapola del contexto histórico y urbano y representa por excelencia un ejemplo de “teatro total”. El arquitecto fue “miembro de Giproteatr, la organización estatal encargada de planificar los centros culturales y de ocio en toda la Unión Soviética y fuera de ella”.
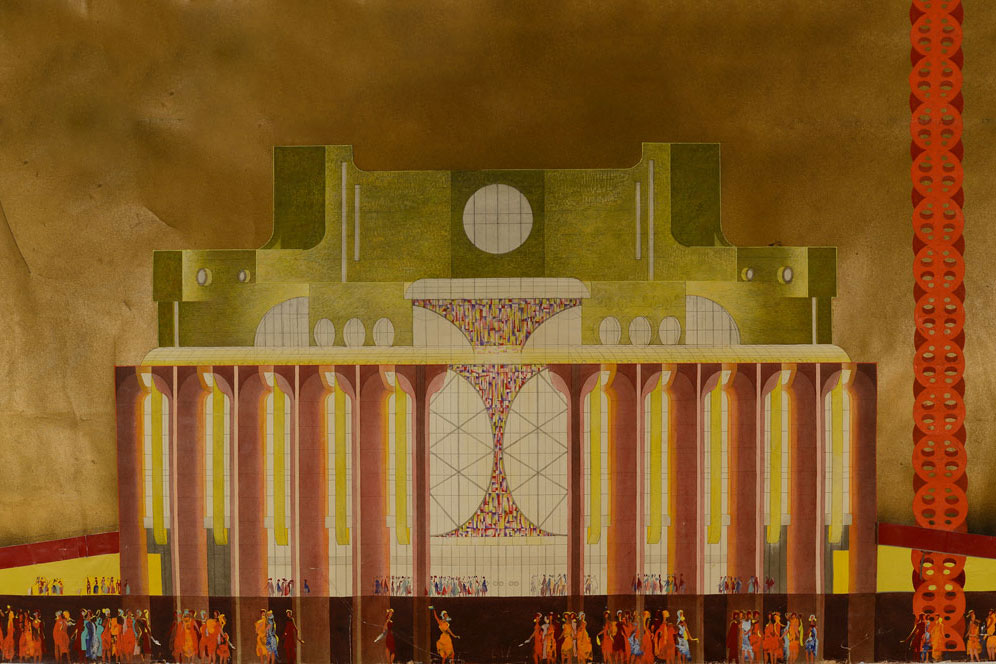
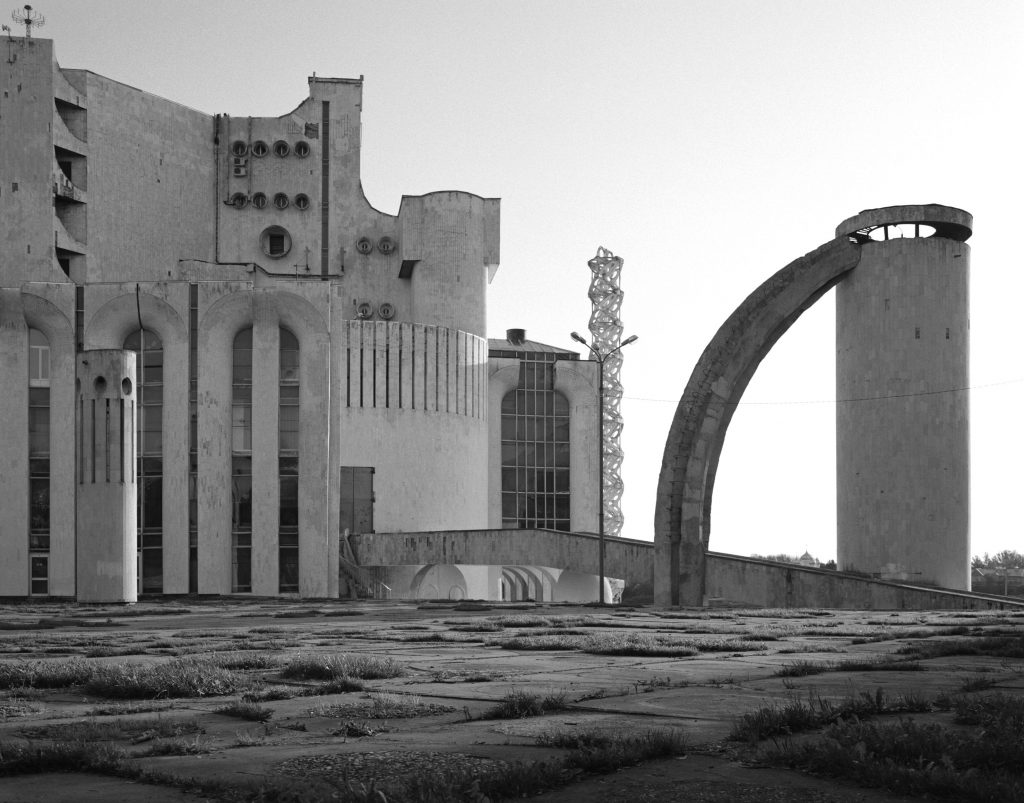
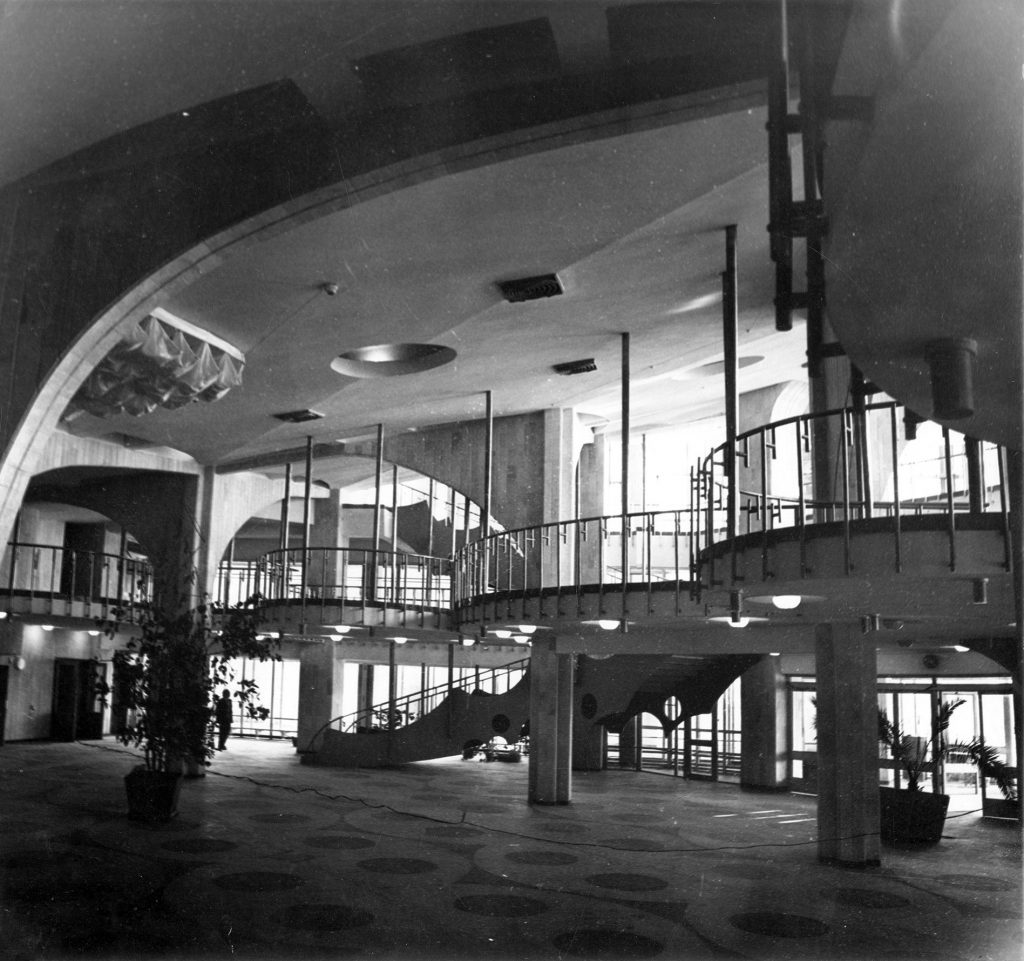
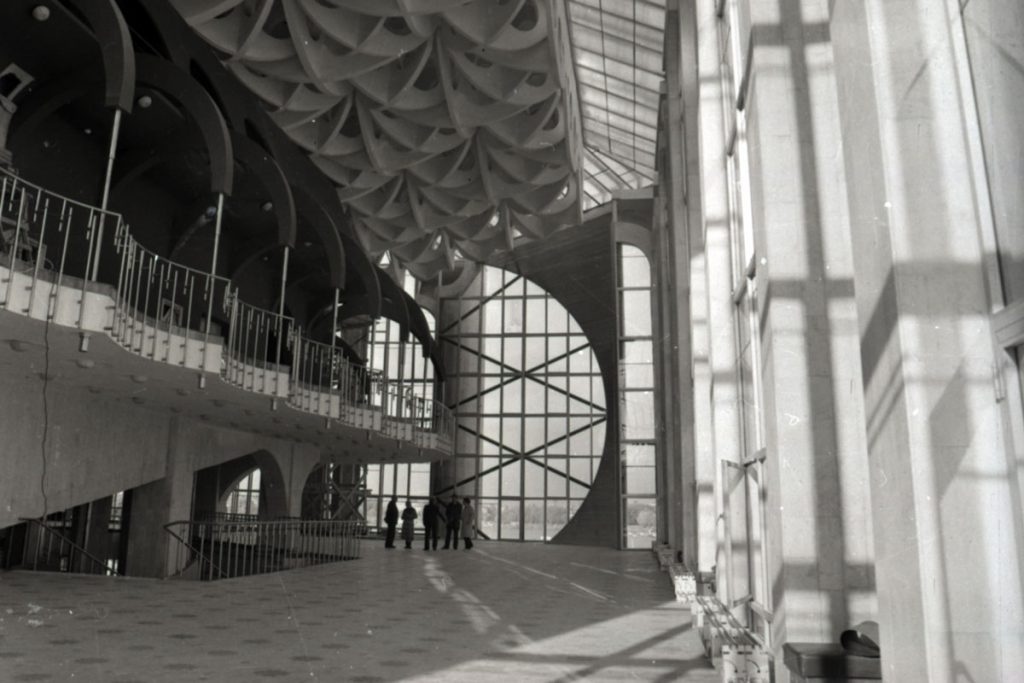
One of the main reference points for this peculiar, diamond shaped composition, was Volkhov River. By opening the building towards it, the architect had made intersection between the natural and symbolic city landscapes apparent in the interior spaces. Seen through the huge windows the river, the opposite shore and the sky become a dominant decorative part of the lobby and the entrance. Upper floors function also as a kind of viewpoint deck, looking out to the whole river valley. This strong presence of the natural context in the lobby and other, more public inner spaces, creates interesting duality compared with the totally enclosed main stage and auditorium chamber. The space that exhibits drama arts is also dramatic itself. It presents the visitor with wholesome experience of interaction with the city, landscape and stage.
Uno de los principales puntos de referencia para esta peculiar composición en forma de diamante fue el río Volkhov. Al abrir el edificio hacia él, el arquitecto hizo que la intersección entre el paisaje natural y el simbólico de la ciudad quedara patente en los espacios interiores. Vistos a través de las enormes ventanas, el río, la orilla opuesta y el cielo se convierten en una parte decorativa dominante del vestíbulo y la entrada. Las plantas superiores funcionan también como una especie de cubierta mirador, con vistas a todo el valle del río. Esta fuerte presencia del contexto natural en el vestíbulo y otros espacios interiores más públicos, crea una interesante dualidad en comparación con el escenario principal y la cámara del auditorio, totalmente cerrados. El espacio que exhibe las artes escénicas es también dramático en sí mismo. Presenta al visitante una experiencia integral de interacción con la ciudad, el paisaje y el escenario.
Design concept of interior spaces has been based on the combination of late soviet modernism and early parametric architecture. Typical forms of Novgorod architecture with delicate roof vaults and arches are here – omnipresent. By multiplication and reiteration, they were not only used as structural but also purely decorative elements. Having previously been experimenting with parametric design, Vladimir Somov creates in the foyer of the second floor and in the small stage, baroque-like concrete laces as a ceiling mesh, Additionally, above the big stage the lace structure is presented as a colossal concrete chandelier. Overall, the combination of unclad, brute concrete elements and huge window openings, along with appropriate articulation of heights, create an impressive playground of shadows and light.
El concepto de diseño de los espacios interiores se ha basado en la combinación del modernismo soviético tardío y la arquitectura paramétrica temprana. Las formas típicas de la arquitectura de Nóvgorod, con delicadas bóvedas y arcos, están aquí omnipresentes. Mediante la multiplicación y la reiteración, no sólo se utilizaron como elementos estructurales, sino también como elementos puramente decorativos. Habiendo experimentado previamente con el diseño paramétrico, Vladimir Somov crea en el vestíbulo de la segunda planta y en el escenario pequeño, encajes de hormigón de aspecto barroco como malla de techo, Además, sobre el escenario grande la estructura de encaje se presenta como una colosal araña de hormigón. En general, la combinación de elementos de hormigón bruto sin revestimiento y enormes aberturas de ventanas, junto con la adecuada articulación de las alturas, crean un impresionante juego de sombras y luz.
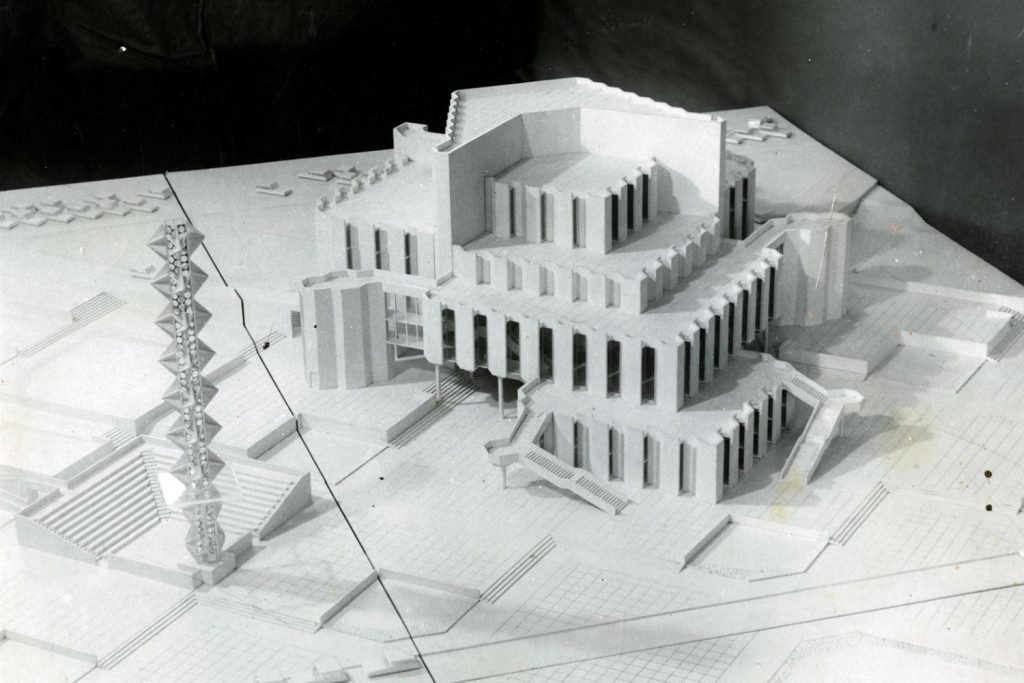
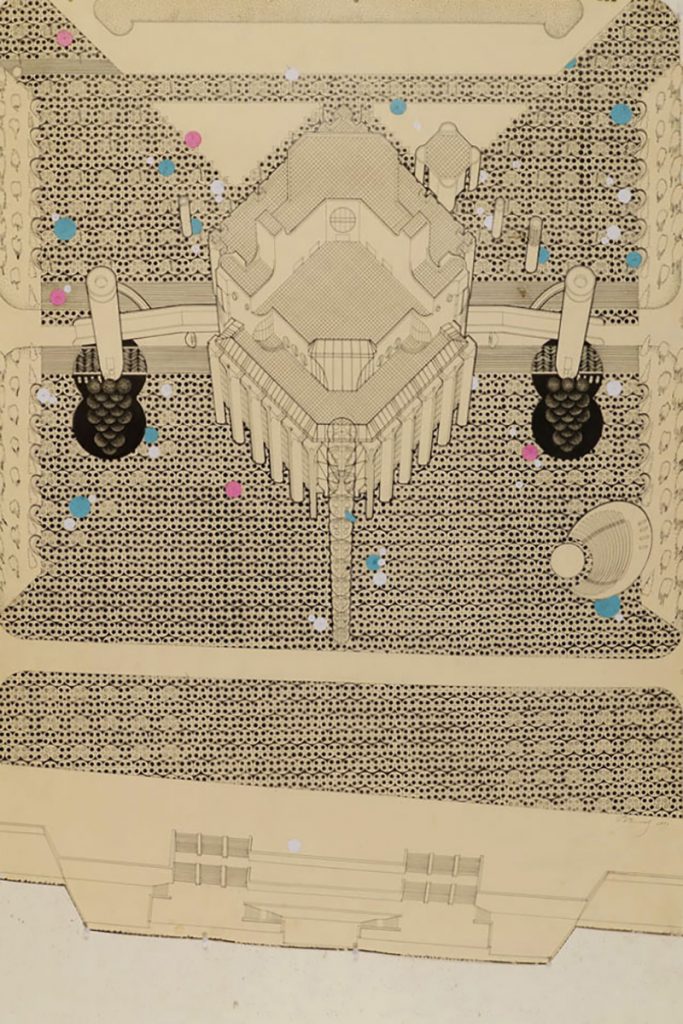
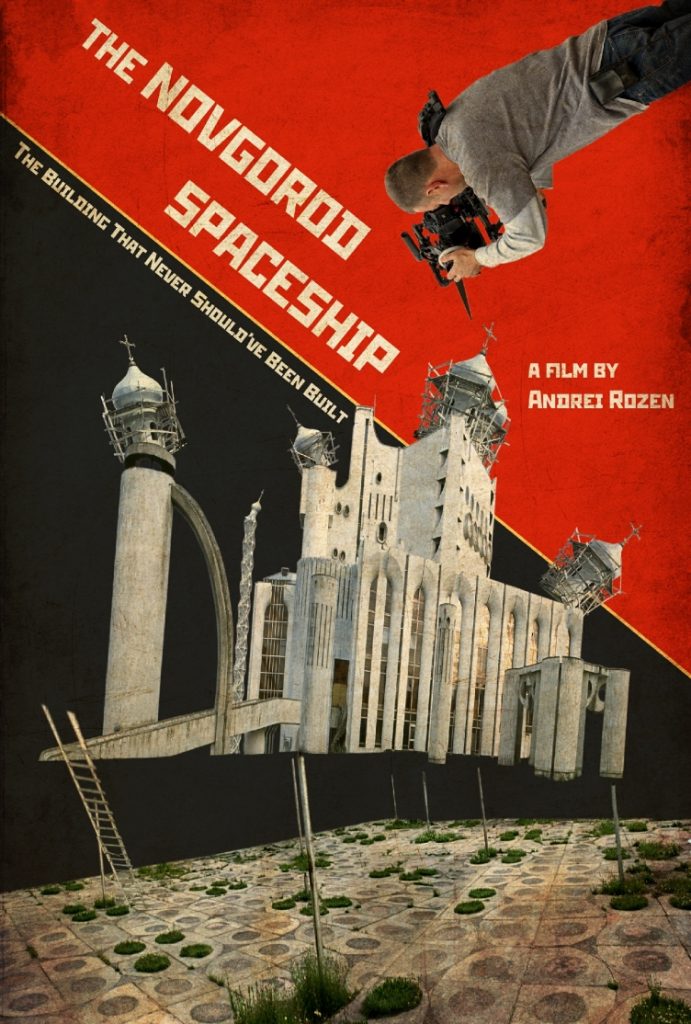
As many other visionary buildings, the Novgorod theatre was highly dependent on the financial framework supporting it. Due to the lack of resources, many significant decorative elements weren’t ever implemented. Stained glass panels for the facades are one example. They should have consisted of a central fragment in yellow shades, upper fragments in blue shades and narrow vertical glasses in between. On the archived sketches it is noticeable that all stained glasses fragments are subordinated to the idea of two gradient of rays converging to the main entrance. This dynamic and highly visual motifs of the ray of light are used even in designing of scene curtains. In addition, the main concrete structure was originally imagined as red, but the red pigments showed to be unobtainable within a given funding.
Como muchos otros edificios visionarios, el teatro de Nóvgorod dependía en gran medida del marco financiero que lo sustentaba. Debido a la falta de recursos, muchos elementos decorativos importantes no llegaron a realizarse. Los paneles de vidrieras de las fachadas son un ejemplo. Deberían haber consistido en un fragmento central en tonos amarillos, fragmentos superiores en tonos azules y estrechos vidrios verticales entre ellos. En los bocetos archivados se observa que todos los fragmentos de vidrieras están subordinados a la idea de dos gradientes de rayos que convergen hacia la entrada principal. Este motivo dinámico y altamente visual del rayo de luz se utiliza incluso en el diseño de las cortinas de la escena. Además, la estructura principal de hormigón se imaginó originalmente de color rojo, pero los pigmentos rojos resultaron ser inalcanzables dentro de una financiación determinada.
From the very year of completion (1987) a controversy around the theatre architecture has not vanished. Some are delighted by architectural concept, considering the theatre a masterpiece of Soviet Modernism, and comparing the building with a futuristic spaceship (as seen in a film by Andrey Rozen). Meanwhile, others (mostly Novgorod citizens) are outraged that such a huge building could have been placed in one of the Russia’s oldest cities, to openly provoke historical centre of Kremlin.
Desde el mismo año de su finalización (1987) no ha desaparecido la polémica en torno a la arquitectura del teatro. Algunos están encantados con el concepto arquitectónico, consideran el teatro una obra maestra del modernismo soviético y comparan el edificio con una nave espacial futurista (como se ve en una película de Andrey Rozen). Mientras tanto, otros (en su mayoría ciudadanos de Nóvgorod) se indignan por el hecho de que un edificio tan grande se haya colocado en una de las ciudades más antiguas de Rusia, para provocar abiertamente al centro histórico del Kremlin.
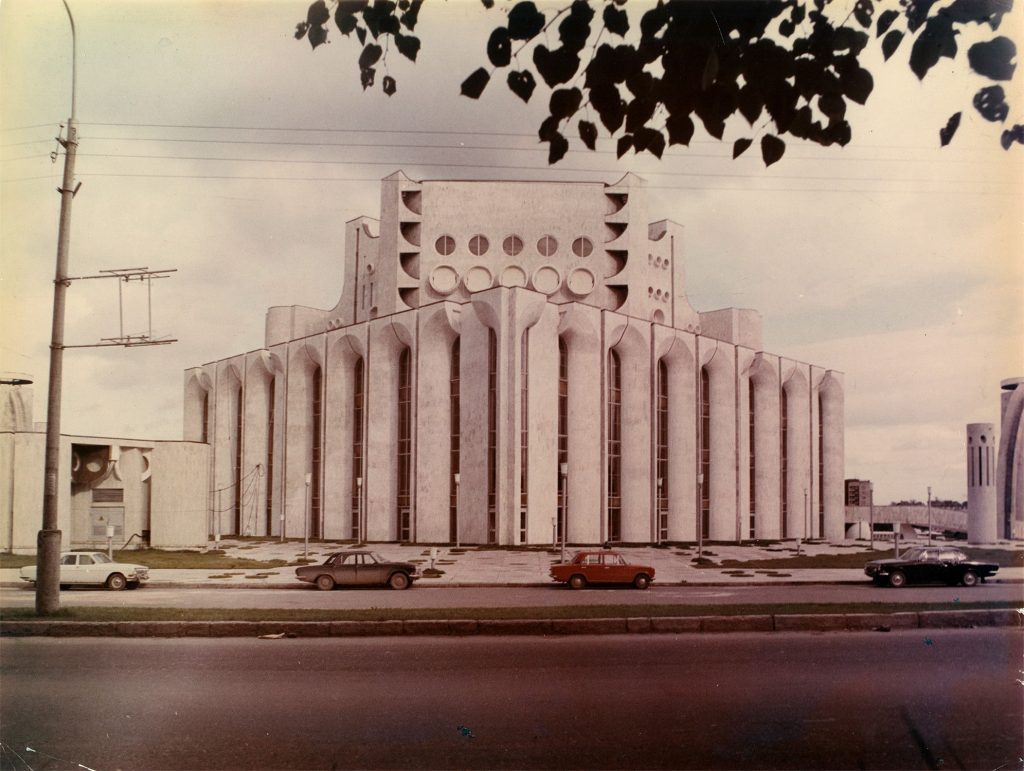
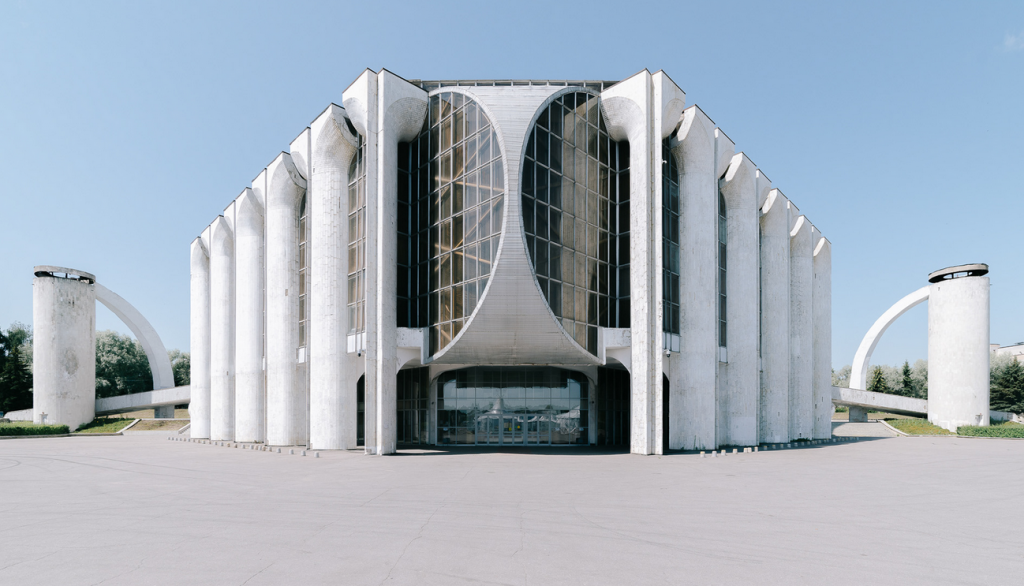
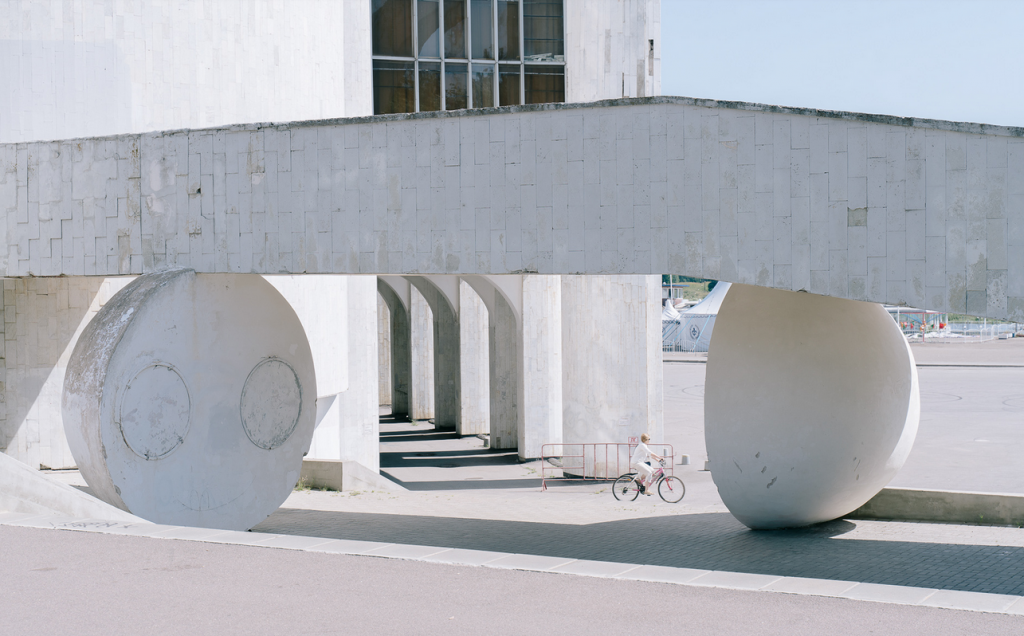
To understand the controversy, we must be informed about the socio-political conditions from which the building had emerged. Vladimir Somov was a man of strong individualist vision, working in a communist soviet system with a known practice of censure. He was a starchitect when it was not allowed to be one. For good or the bad, the city had not expanded after the fall of USSR. On contrary, the shrinking of the urban populus had made the overly ambitious scale of The Dostoevsky Thatre even more apparent. Instead of a future landmark, the building became a monument to nonexisting system, a shadow of the past.
Para entender la controversia, debemos estar informados de las condiciones sociopolíticas de las que surgió el edificio. Vladimir Somov era un hombre de fuerte visión individualista, que trabajaba en un sistema soviético comunista con una conocida práctica de censura. Fue un arquitecto cuando no estaba permitido serlo. Para bien o para mal, la ciudad no se expandió tras la caída de la URSS. Por el contrario, la reducción de la población urbana había hecho aún más evidente la escala demasiado ambiciosa del Dostoevsky Thatre. En lugar de un hito futuro, el edificio se convirtió en un monumento a un sistema inexistente, una sombra del pasado.
Fortunately, the tables seem to be turning nowadays. After almost three decades of neglect and lack of proper maintenance Novgorod authorities agreed on to reconstruct the building. The plans are being made to support and emphasize the original features of Somovs vision. Hopefully, the idea of the total theatre will thus gain its deserved recognition and appreciation.
Afortunadamente, las tornas parecen estar cambiando hoy en día. Después de casi tres décadas de abandono y falta de mantenimiento adecuado, las autoridades de Nóvgorod acordaron reconstruir el edificio. Los planes se están haciendo para apoyar y enfatizar las características originales de la visión de Somovs. Es de esperar que la idea del teatro total obtenga así su merecido reconocimiento y aprecio.
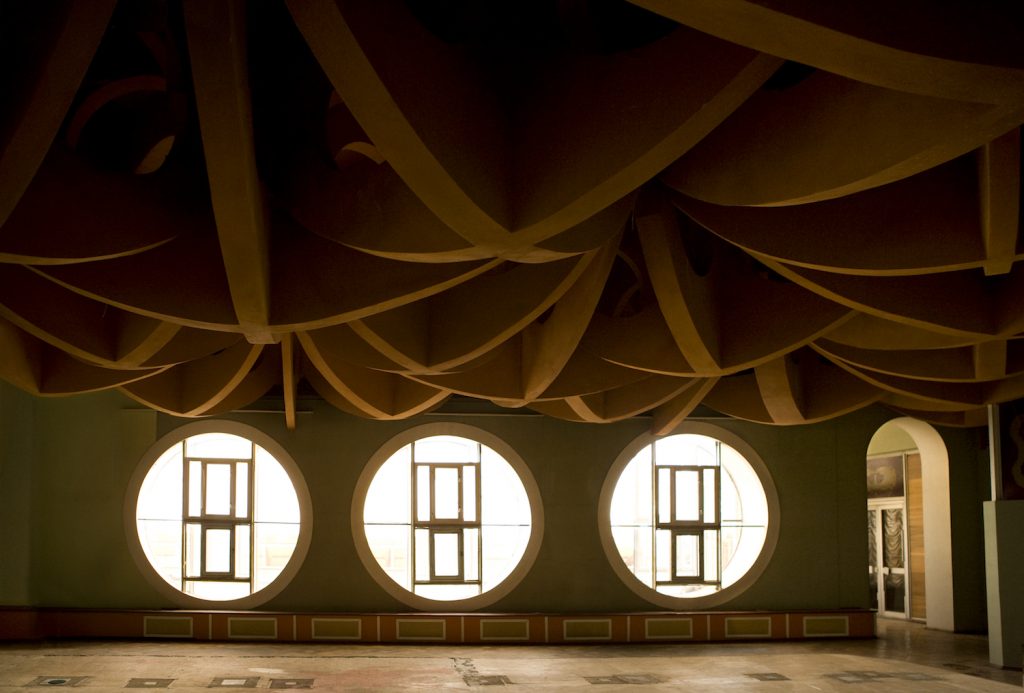
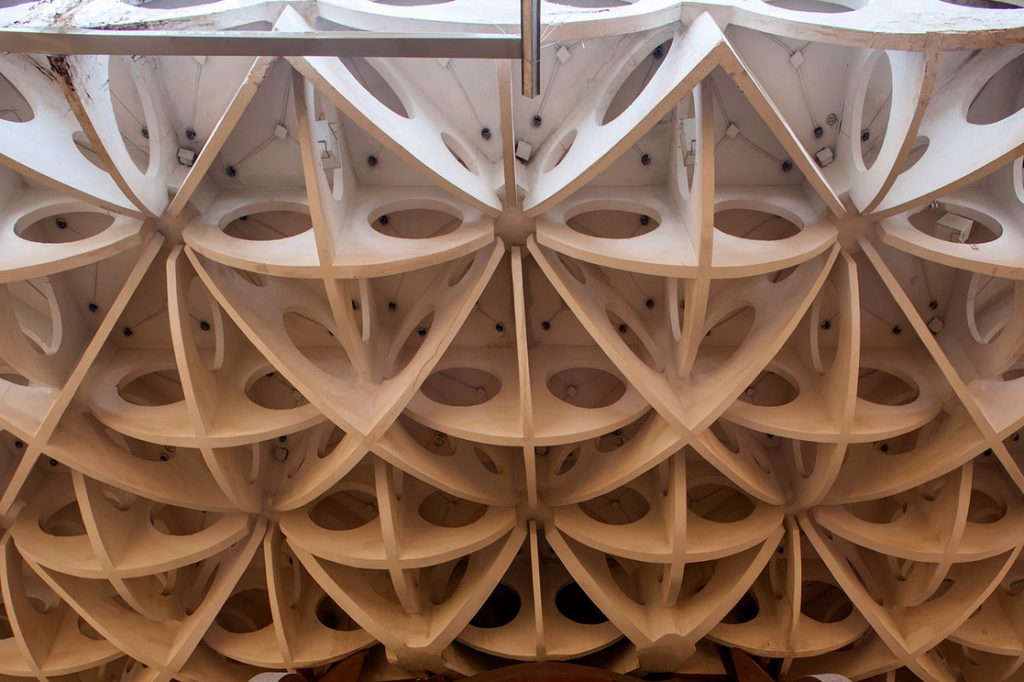
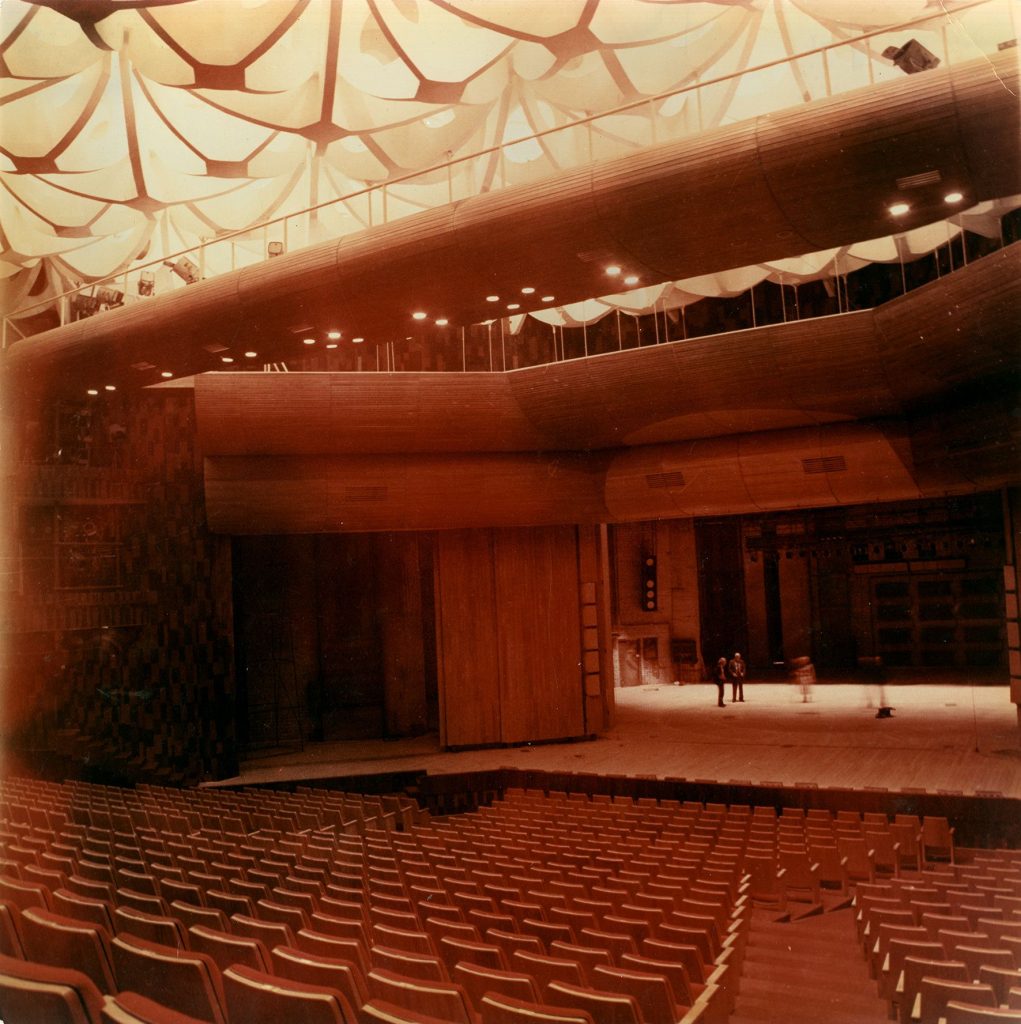
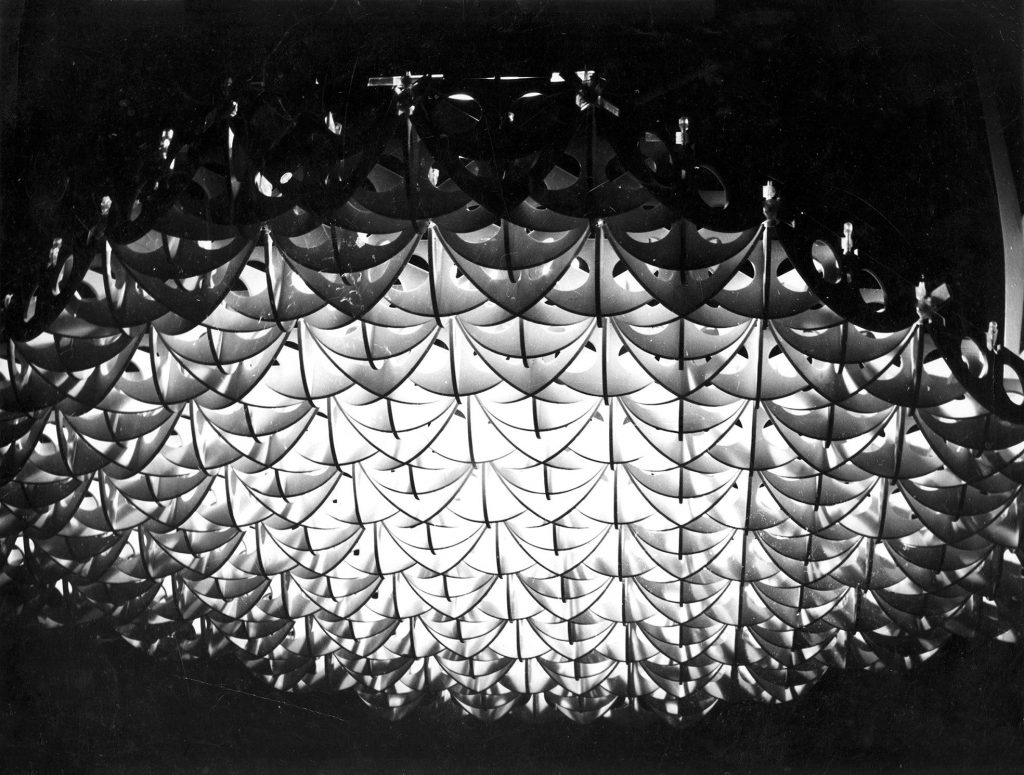
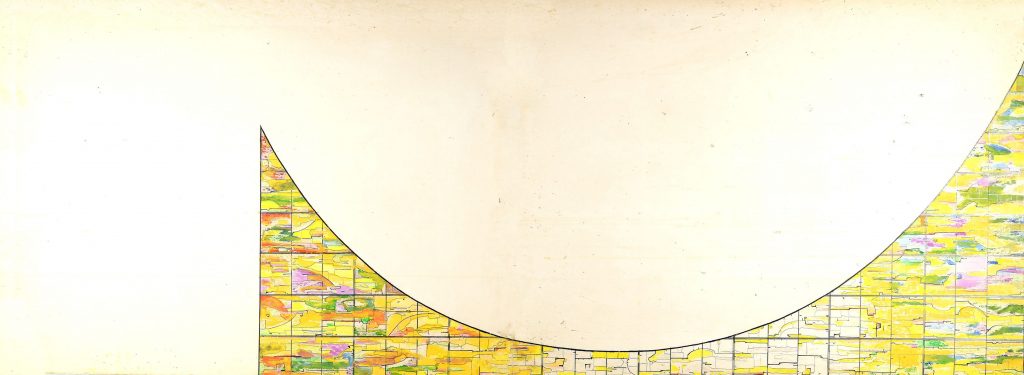
Further Literature:
- Mark Akopyan, 29.12.2020, “A faceless box or an architectural revelation?” (Original title: Безликая коробка или архитектурное откровение? ). Tatlin publishing agency, www.tatlin.ru, https://tatlin.ru/articles/bezlikaya_korobka_ili_arxitekturnoe_otkrovenie
- Vladimir Ivanov, 22.11.2017, “The total theatre. A fragment from the book Architecture inspired by the space. Image of the future in the late Soviet architecture” (Original title: Тотальный театр. Отрывок из книги «Архитектура, вдохновлённая космосом. Образ будущего в позднесоветской архитектуре). www.archi.ru https://archi.ru/russia/76704/totalnyi-teatr
- M.Mityokov, 28.11.2021, “Not only churches and the Cremlin. A brutal postmodern theatre in Veliky Novgorod.”, (Original title: Не только храмы и кремль. Брутальный постмодернистский театр в Великом Новгороде). www.samokaktus.ru https://samokatus.ru/veliky-novgorod-postmodern-theater/
- Anastasia Grigoryan, 31.01.2017, “The total theatre –a theatre without architecture” (Original title: Тотальный театр –театр без архитектуры). www.strelkamag.com https://strelkamag.com/ru/article/interview-somov-ru
- 29.12.2020 “A masterpiece of Soviet Modernism. Why to reconstruct the Drama Theatre in Veliky Novgorod” (Original title: Шедевр советского модернизма. Зачем в Великом Новгороде реконструируют театр драмы). www.ria.ru https://ria.ru/20201229/rekonstruktsiya-1591218578.html
- Film The Novgorod Spaceship by Andrei Rozen, 2017
