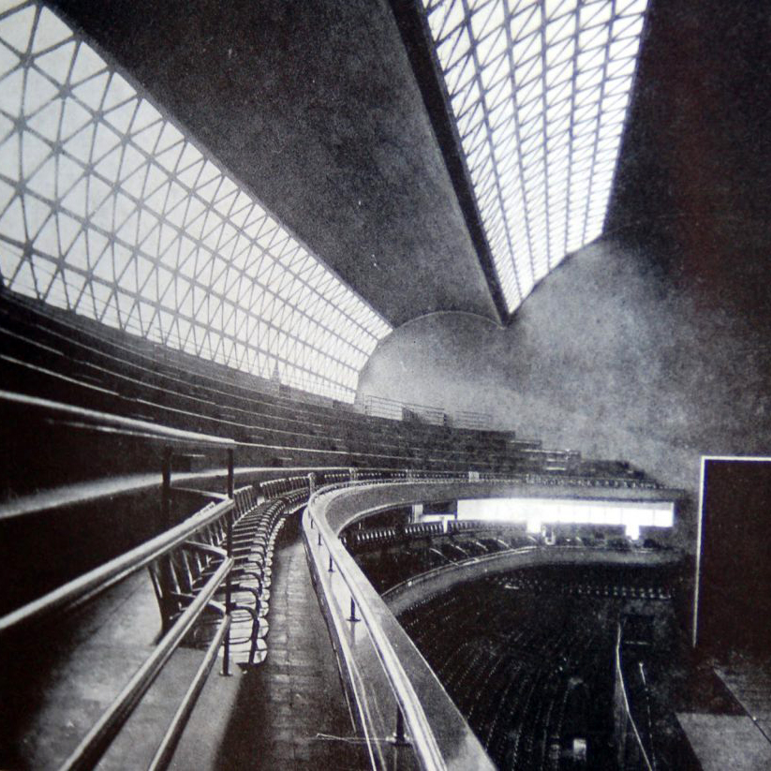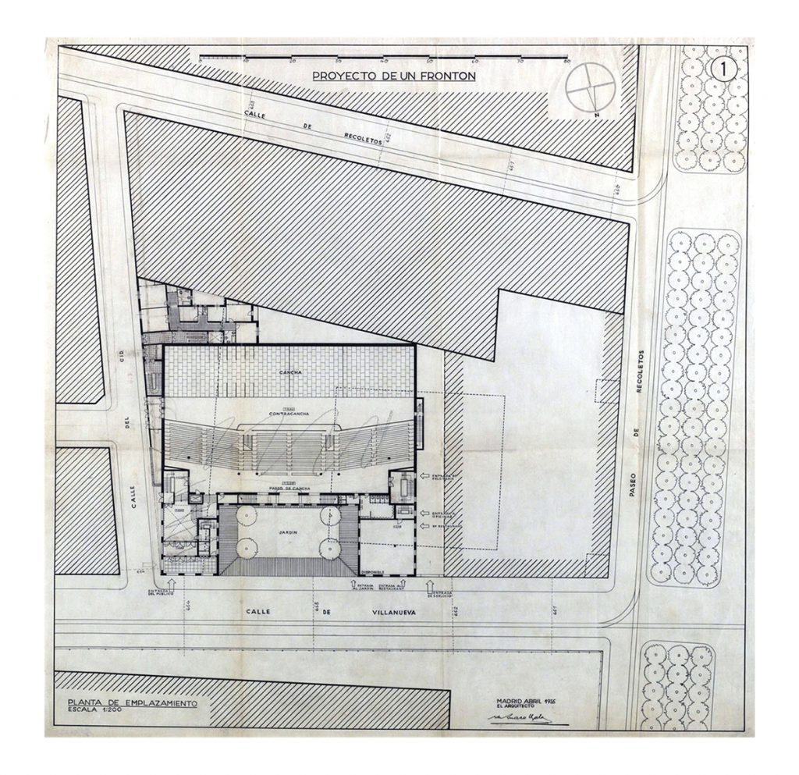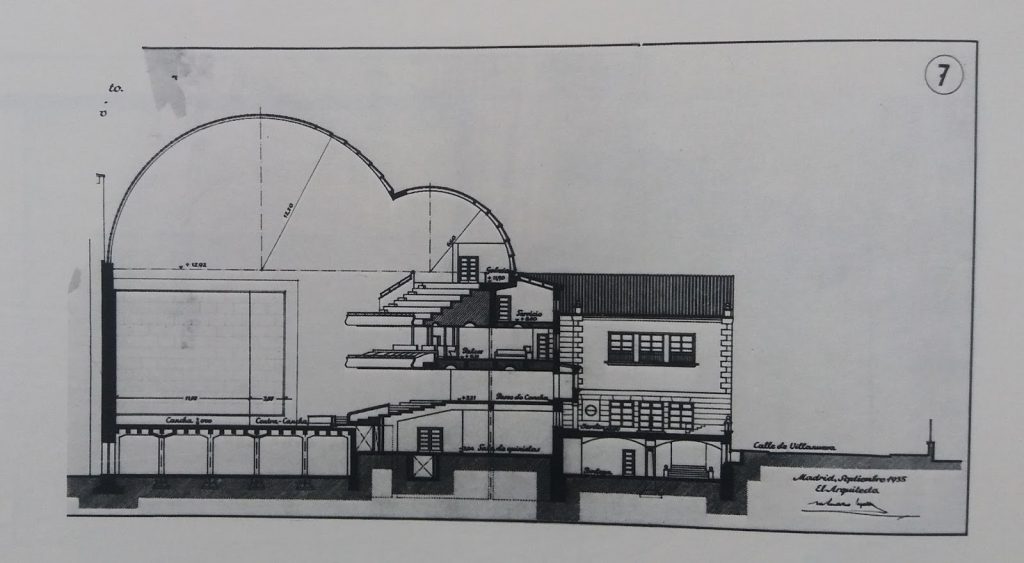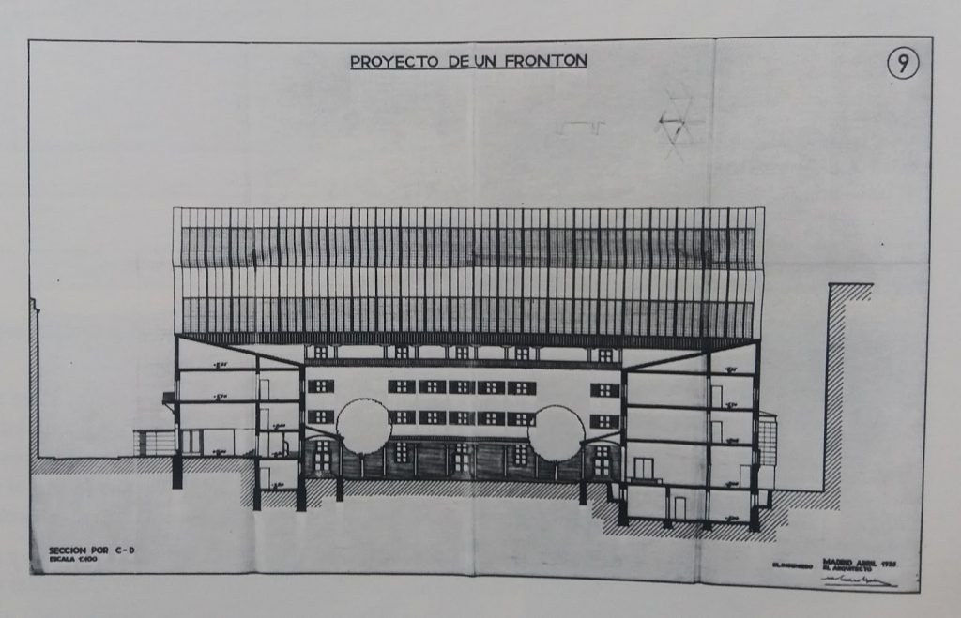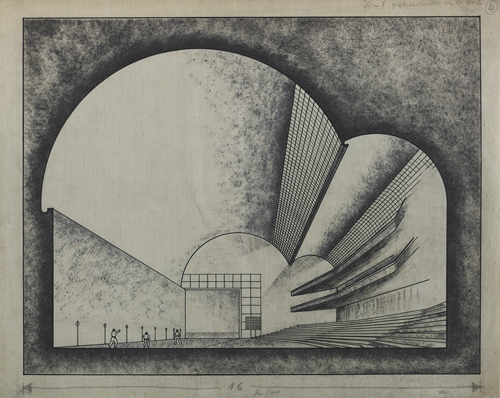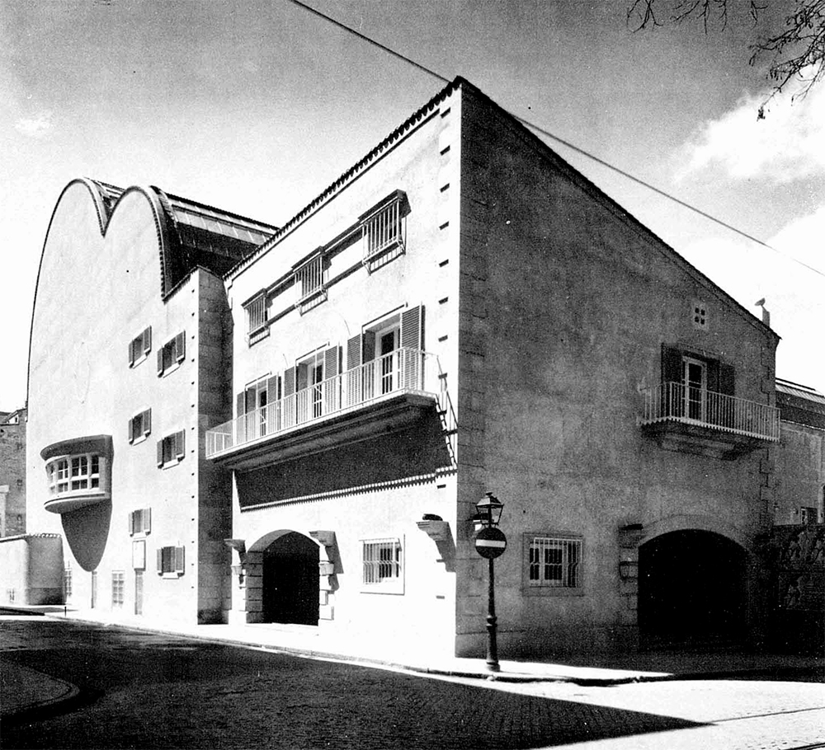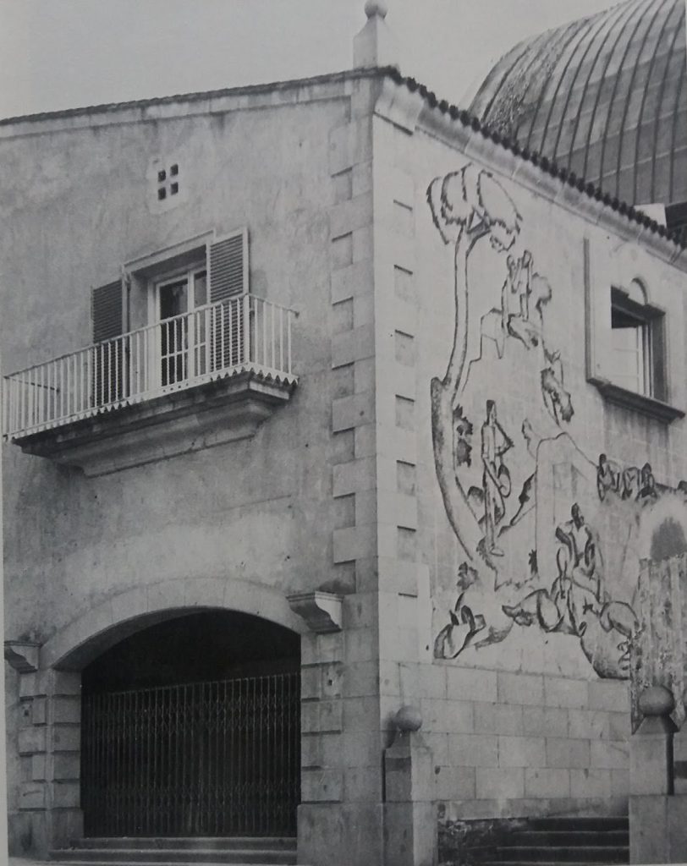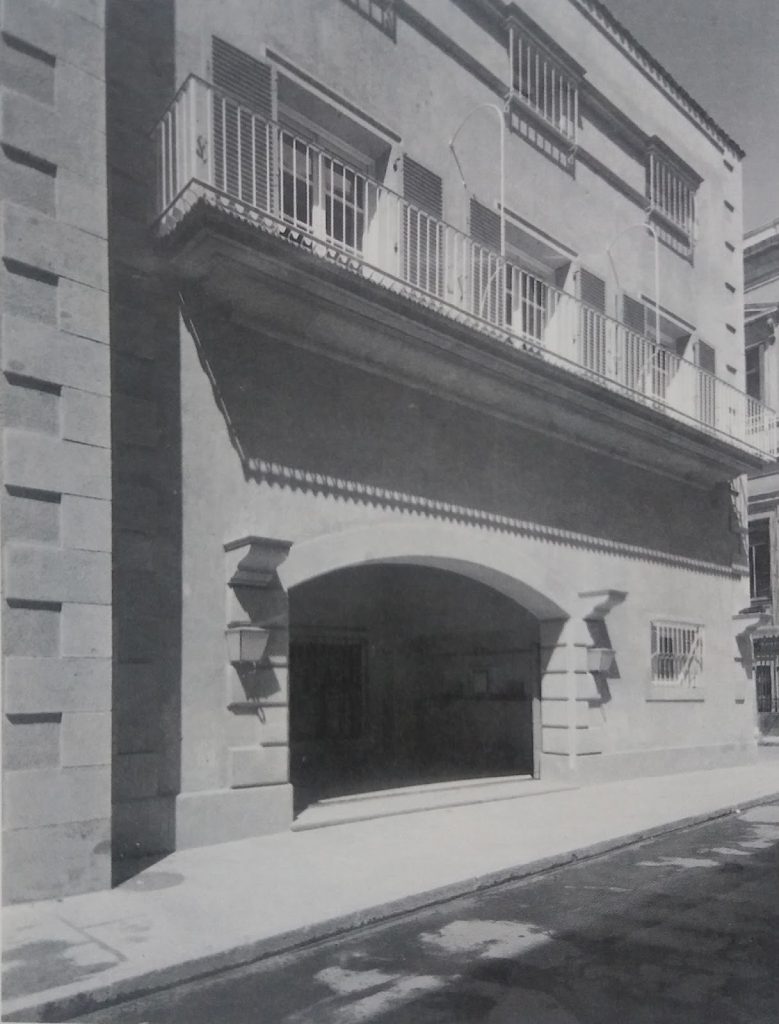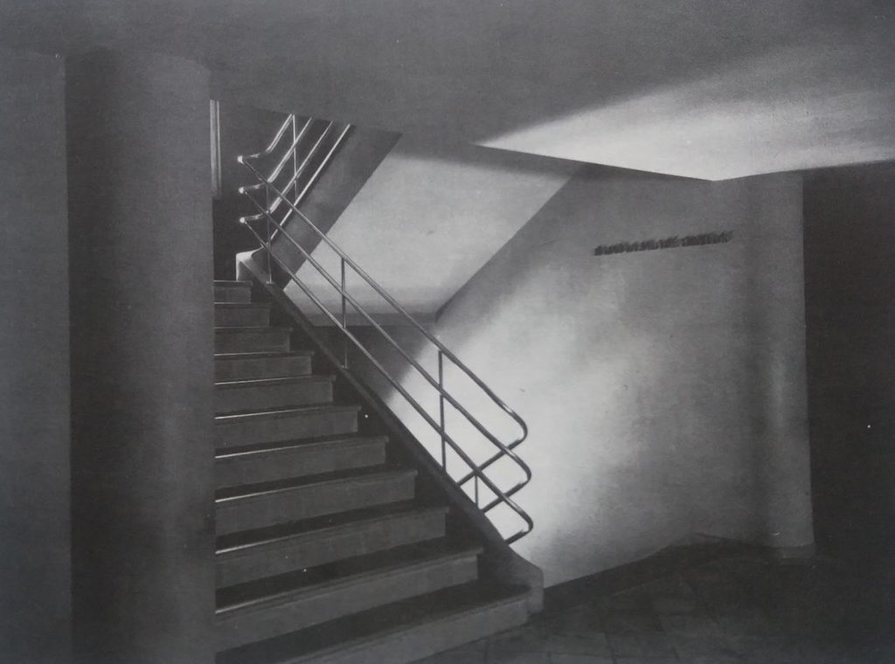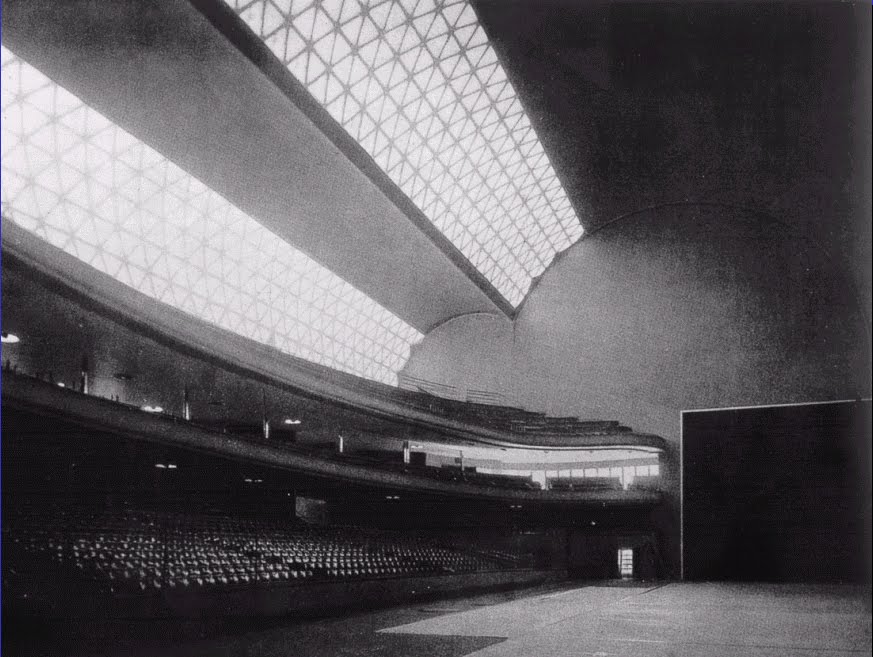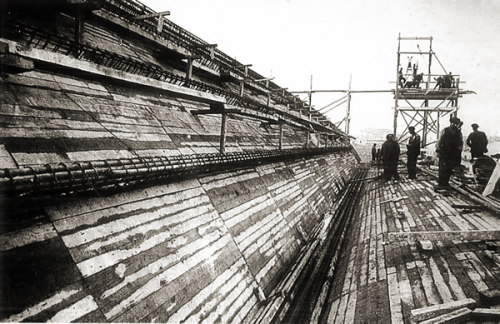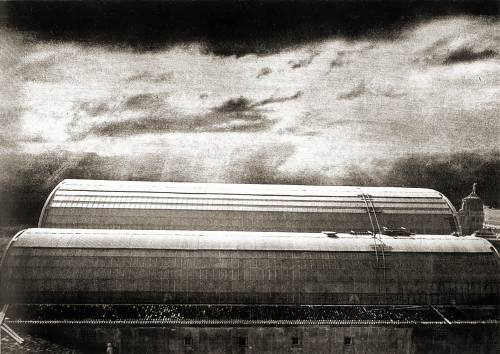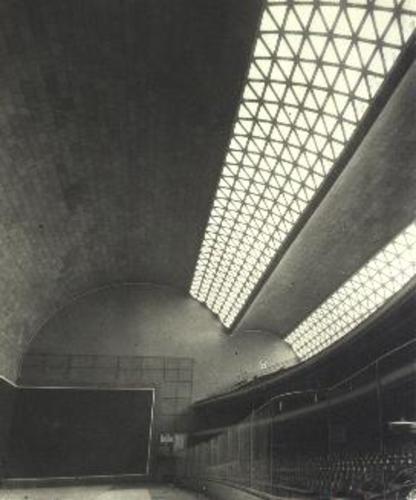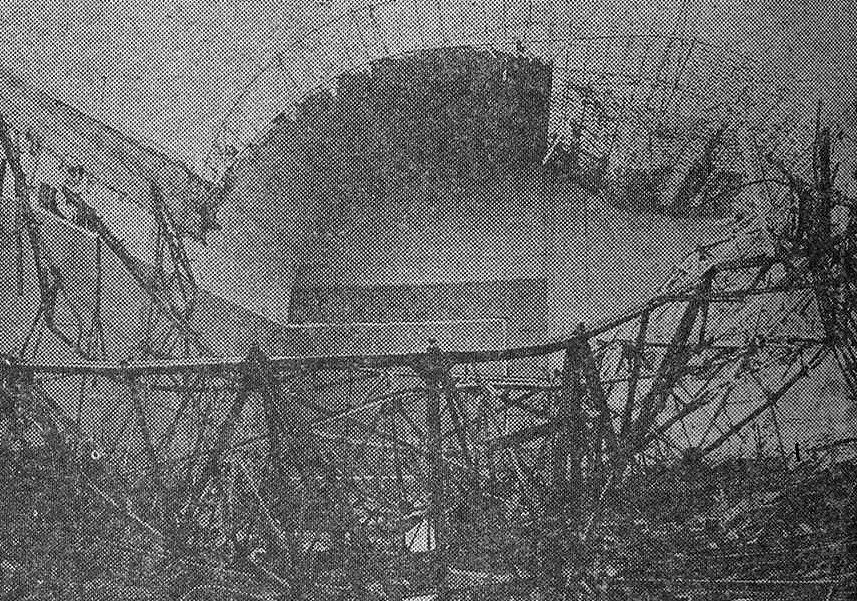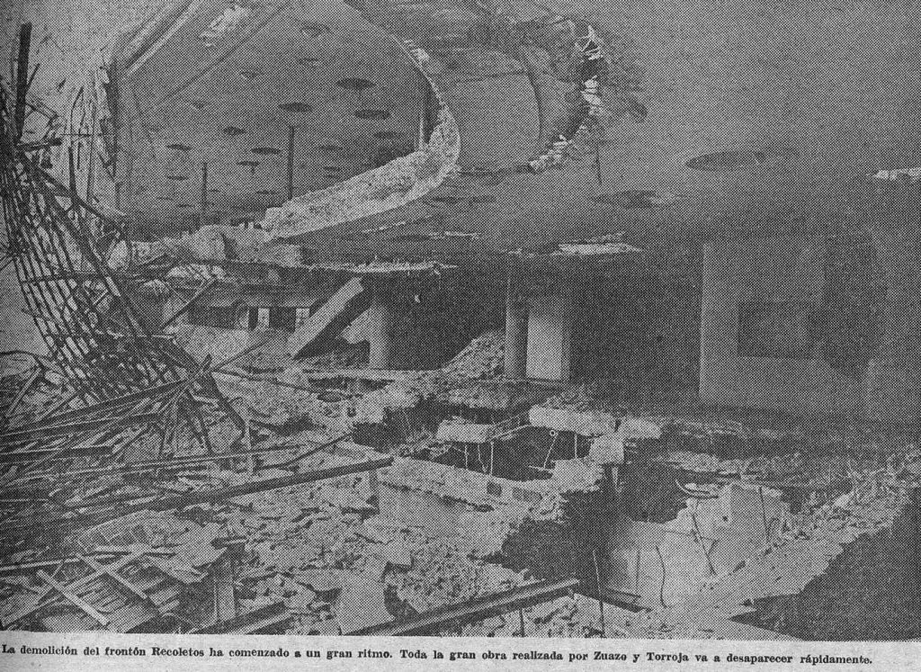The design of Torroja to cover the rectangular space of the court and grandstands, with dimensions of 55 m long by 32.5 m wide, is the most innovative aspect of this project and what really makes it unique. The solution given to the enclosure of the enclosure, consisted of a two cylinders, whose section was formed by two asymmetric circular arcs that were cut perpendicularly, covering the biggest the game zone and part of the low bleachers and the smaller the high bleachers.
To cover the requirements of natural lighting was resorted to two large longitudinal skylights facing north and with a slope that would prevent direct entry of the sun to the site, so that players could not be dazzled. These skylights, formed by latticework constituted by equilateral triangles of reinforced concrete, of 140 cm of side and 17×30 of section, were located one in the union of both vaults, to illuminate the zone of game and the other, to illuminate the public area, in the lateral support of the small vault.
The building was completed in record time, as the first game was played on February 29, 1936, a few months before the start of the Civil War. The Frontón Recoletos was the largest structure of this type built in Europe until that date, so a publication of Torroja about it won a prize in the contest convened in 1936 by the Royal Academy of Exact, Physical and Natural Sciences of Madrid.
El diseño de Torroja para cubrir el espacio rectangular de la cancha y graderíos, con unas dimensiones de 55 m de largo por 32,5 m de ancho, es el aspecto más innovador de este proyecto y lo que realmente lo hace singular. La solución dada a la cubierta del recinto, consistió en un dos cilindros, cuya sección estaba formada por dos arcos circulares asimétricos que se cortaban perpendicularmente, cubriendo la más grande la zona de juego y parte del graderío bajo y la más pequeña el graderío alto.
Para cubrir los requerimientos de iluminación natural se recurrió a dos grandes lucernarios longitudinales orientados hacia el Norte y con una inclinación tal que impidiese la entrada directa del sol al recinto, para que no se pudieran deslumbrar los jugadores. Estos lucernarios, formados por celosías constituidas por triángulos equiláteros de hormigón armado, de 140 cm de lado y 17×30 de sección, estaban situados uno en la unión de ambas bóvedas, para iluminar la zona de juego y el otro, para iluminar la zona de público, en el apoyo lateral de la bóveda pequeña.
El edificio se terminó en un tiempo récord, ya que el primer partido se jugó el 29 de febrero de 1936, pocos meses antes del comienzo de la Guerra Civil. El Frontón Recoletos era la mayor estructura de este tipo construida en Europa hasta esa fecha, por lo que una publicación de Torroja sobre la misma obtuvo un premio en el concurso convocado en 1936 por la Real Academia de Ciencias Exactas, Físicas y Naturales de Madrid.
During the war, the building suffered several direct impacts that opened holes in the roof. Also the effect of the strong vibrations of the bombings caused landslides that caused the buckling and cracking of the same. When the damage could not be repaired at that time the ruin with a partial collapse occurred. In 1942 Torroja presented a study, published by the Royal Academy of Exact, Physical and Natural Sciences, on the technical causes of the sinking and the works that would be necessary to put the building back into service, however the poor state of the work prevented its realization before the total sinking occurs. In 1973 the total demolition of the pediment building was carried out and nowadays a block of houses is built in its place.
Durante la guerra, el edificio sufrió varios impactos directos que abrieron agujeros en la cubierta. Asimismo el efecto de las fuertes vibraciones de los bombardeos provocaron deslizamientos que ocasionaron el pandeo y agrietamiento de la misma. Al no poder ser reparados los daños en aquellos momentos se produjo la ruina con un hundimiento parcial. En 1942 Torroja presentó un estudio, publicado por la Real Academia de Ciencias Exactas, Físicas y Naturales, sobre las causas técnicas del hundimiento y de las obras que serían necesarias para poner nuevamente en servicio el edificio, sin embargo el mal estado de la obra impidió su realización antes de producirse el hundimiento total. En 1973 se llevó a cabo la demolición total del edificio del frontón y en la actualidad se levanta un bloque de viviendas en su lugar.
