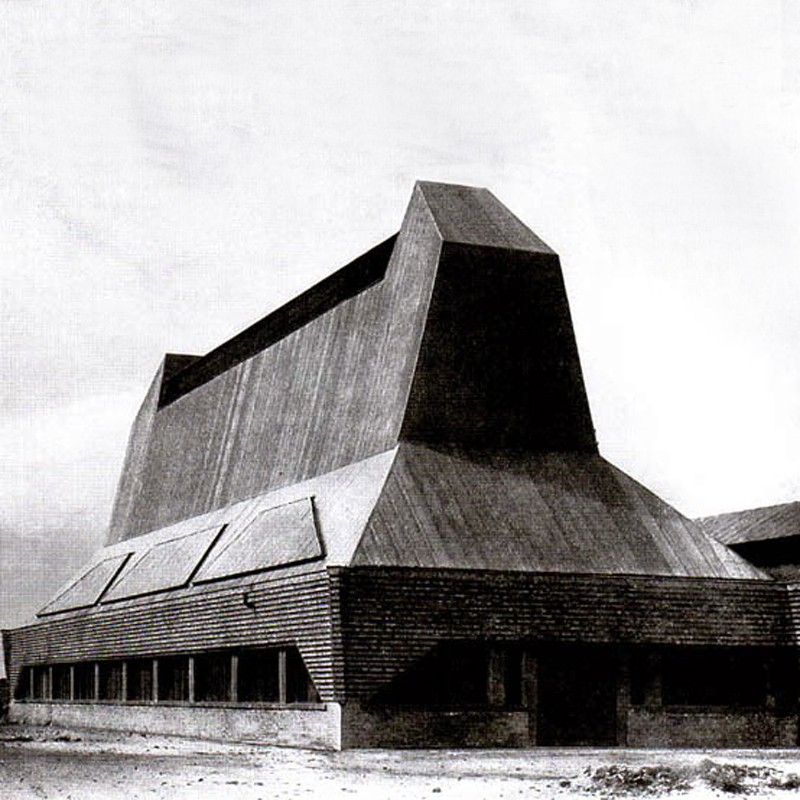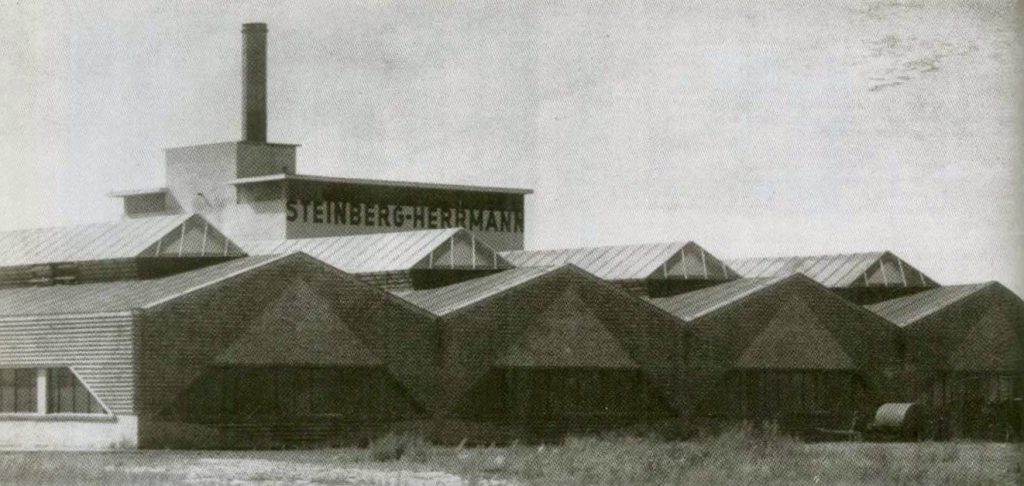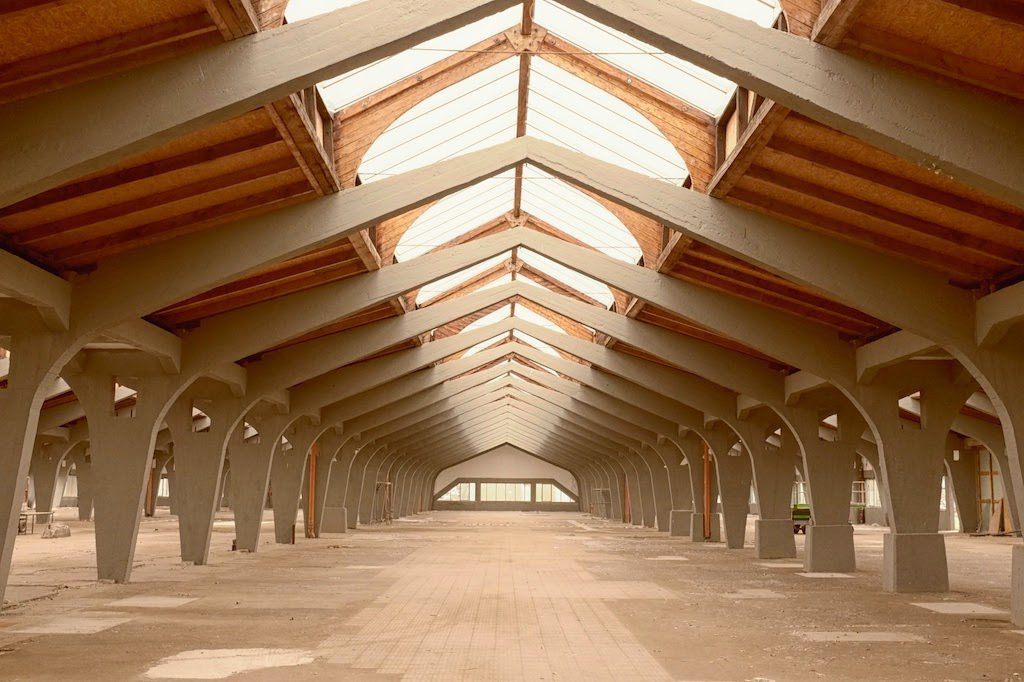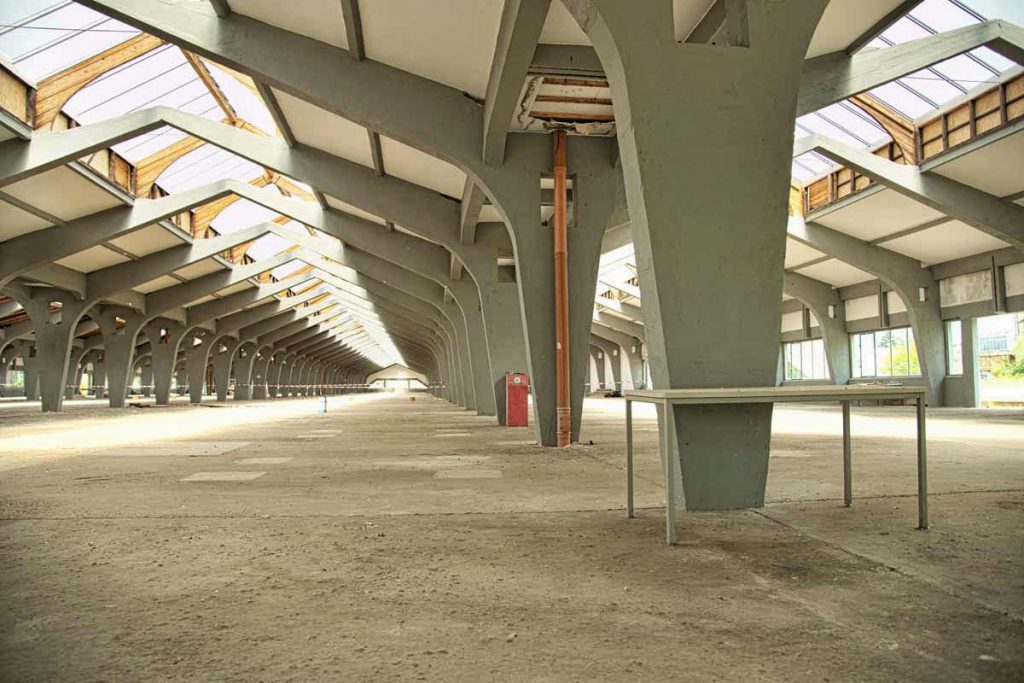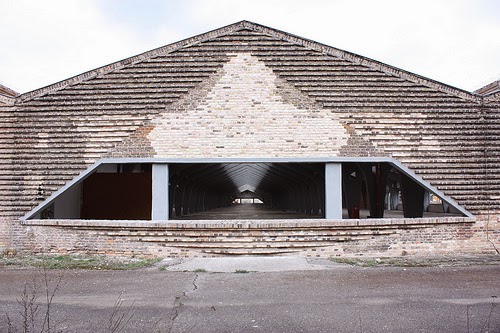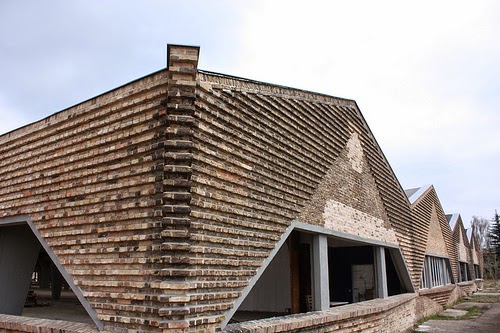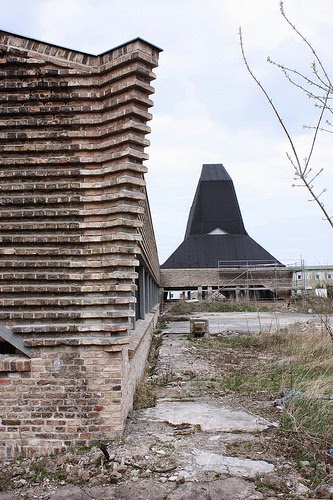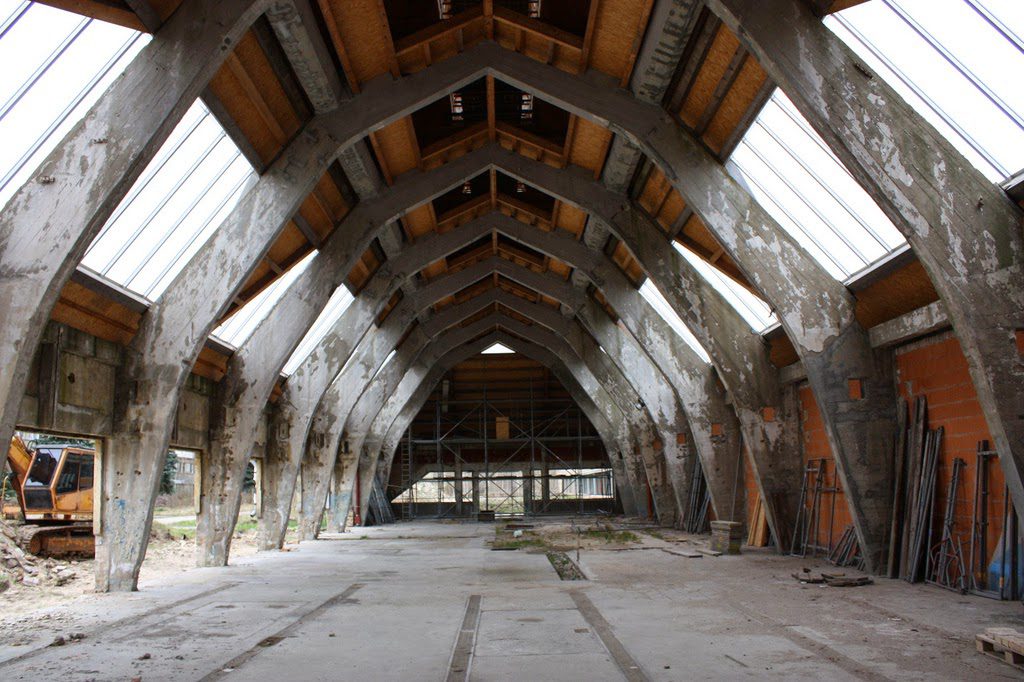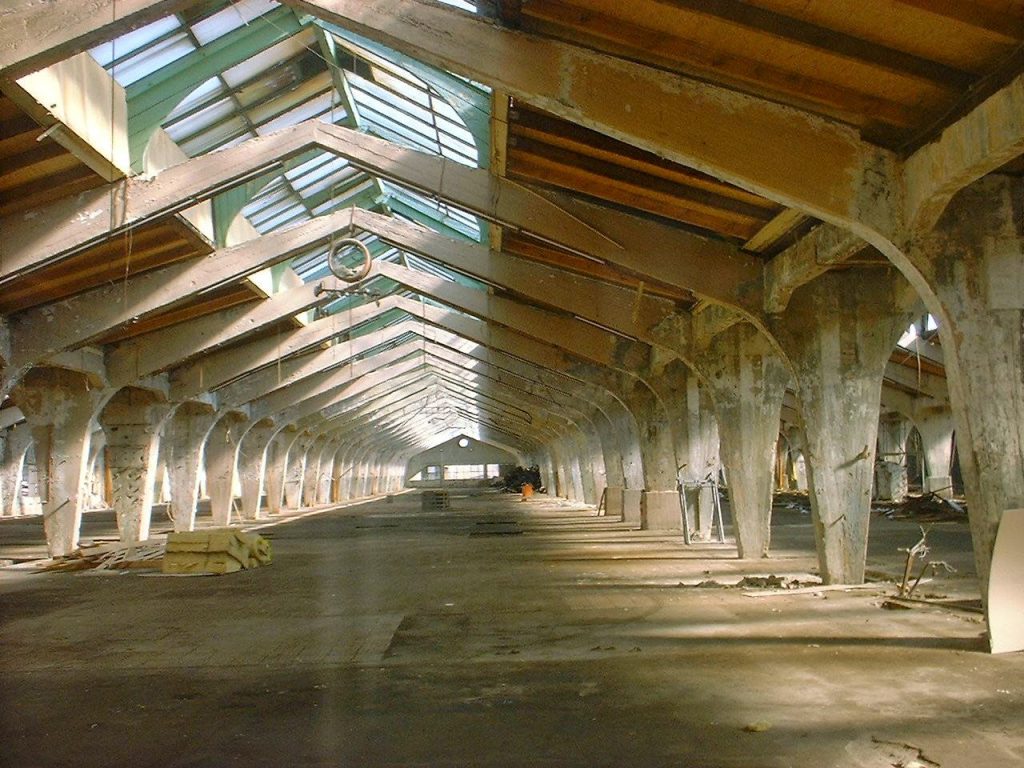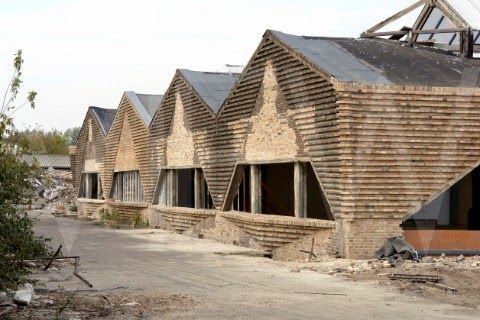This is the first industrial plant built by Mendelshon. Lying on an elongated site, the factory consists of a plurality of buildings in order to allow the dual production of felt and wooden hats. At the centre of the plant are the sheds used for wet processing, the dye works and the power station. Construction took place in three stages: a) the sheds and the dye works, which could be extended on both sides; b)the power station with the boiler and the turbine house, lying beside a railway siding; c)the acces road and the gatehouse. The finished products store beside the entrance was never built. The structure is in reinforced concrete girders with brick curtain walls; the roof was covered with a rubber-coated surface.
Esta es la primera planta industrial construida por Mendelshon. Situada sobre un terreno alargado, la fábrica consiste en una pluralidad de edificios que permiten la producción dual de sombreros de lana y fieltro. En el centro de la planta se sitúan los espacios para el procesado húmedo, los trabajos de tinte y la estación energética. La construcción se llevó a cabo en tres fases: a) los cobertizos para el proceso de tinte, que podían extenderse a ambos lados; b)la estación energética con el calentador y el espacio de turbinas, situados junto a un apartadero; c) la vía de acceso y la portería. El almacén de productos terminados junto a la entrada nunca llegó a construirse. La estructura está realizada de de vigas de hormigón armado y cerramiento cerámico; para la cubierta se utilizó caucho.
