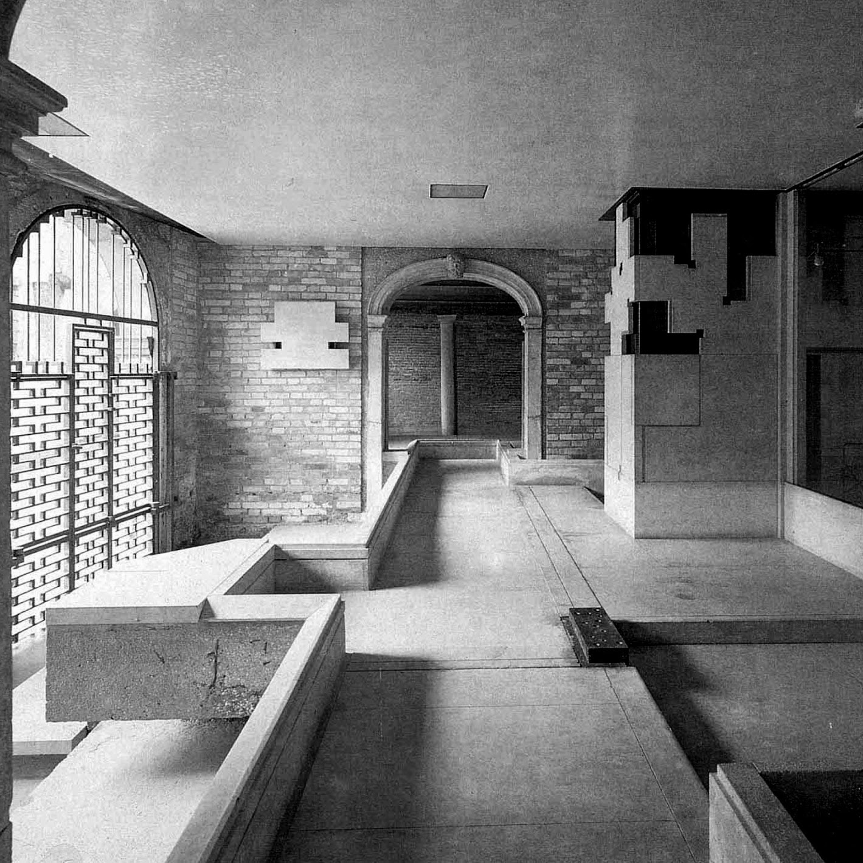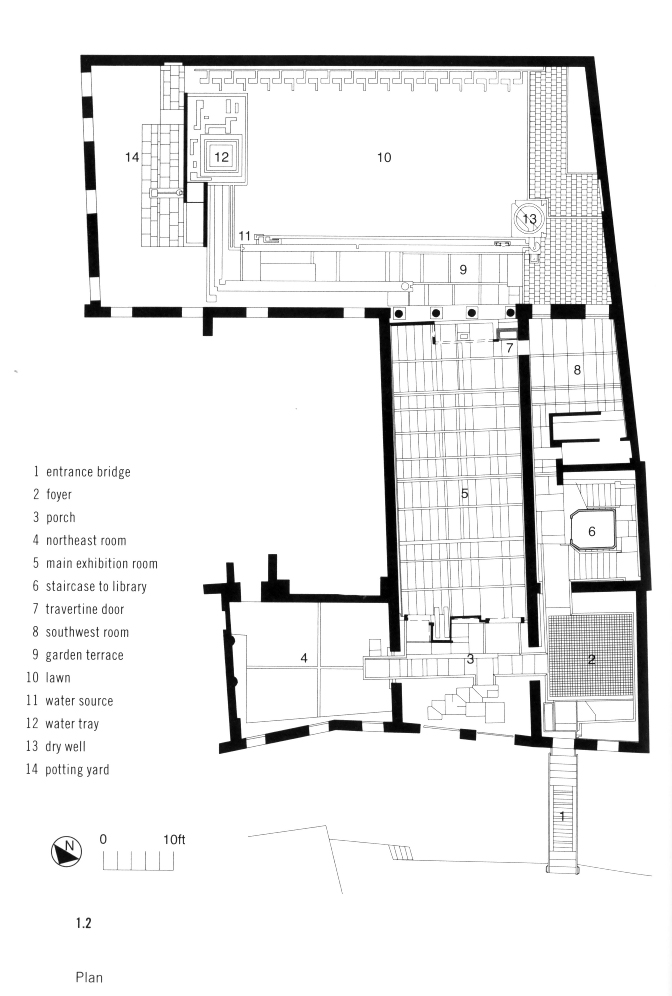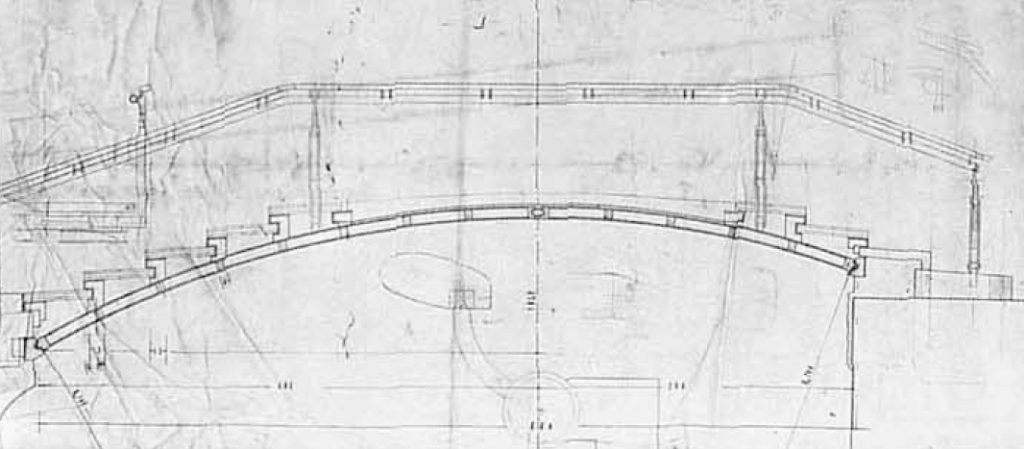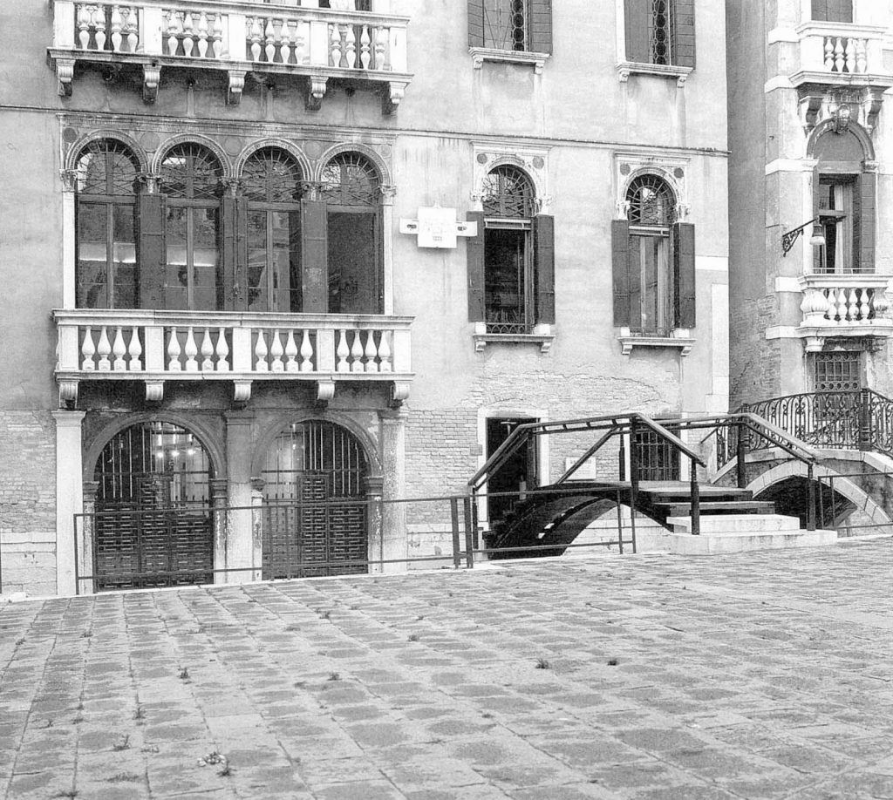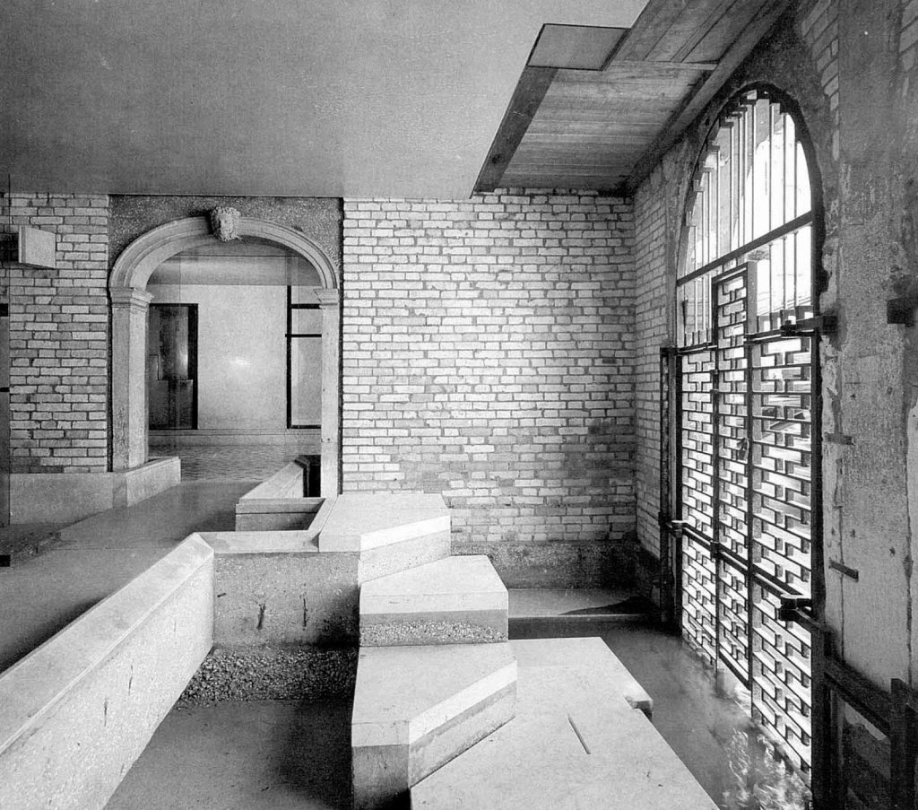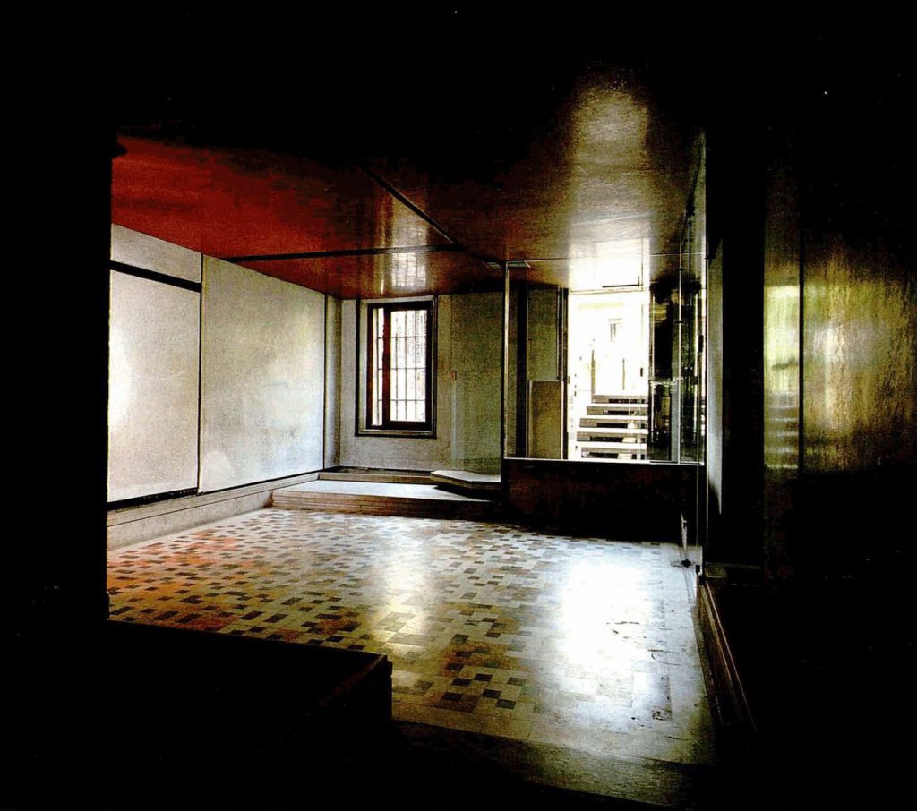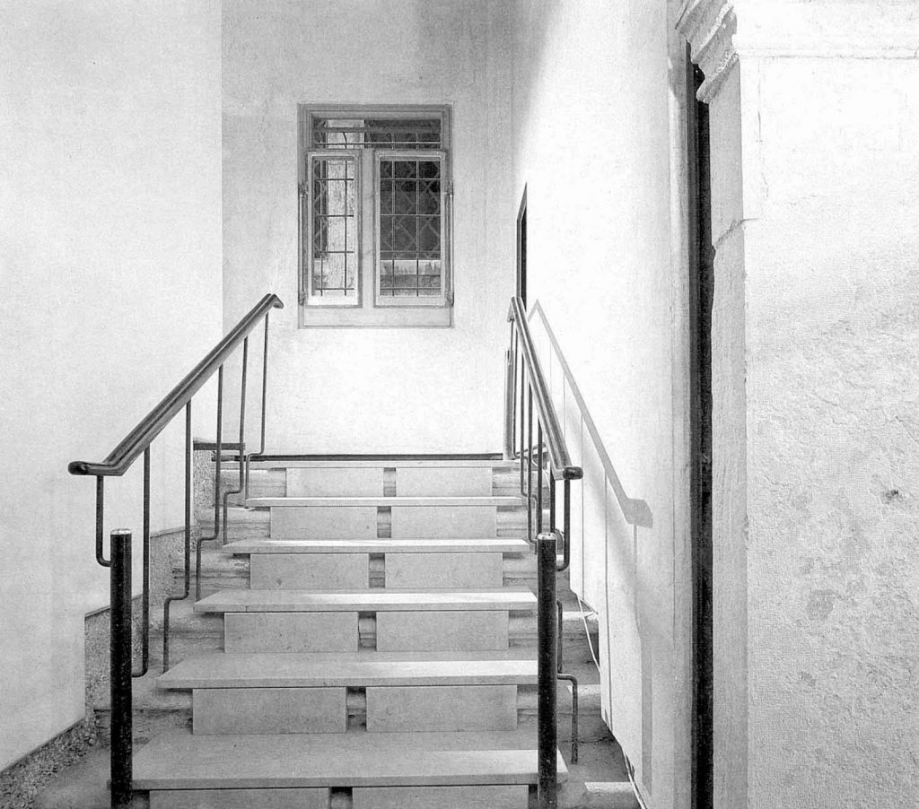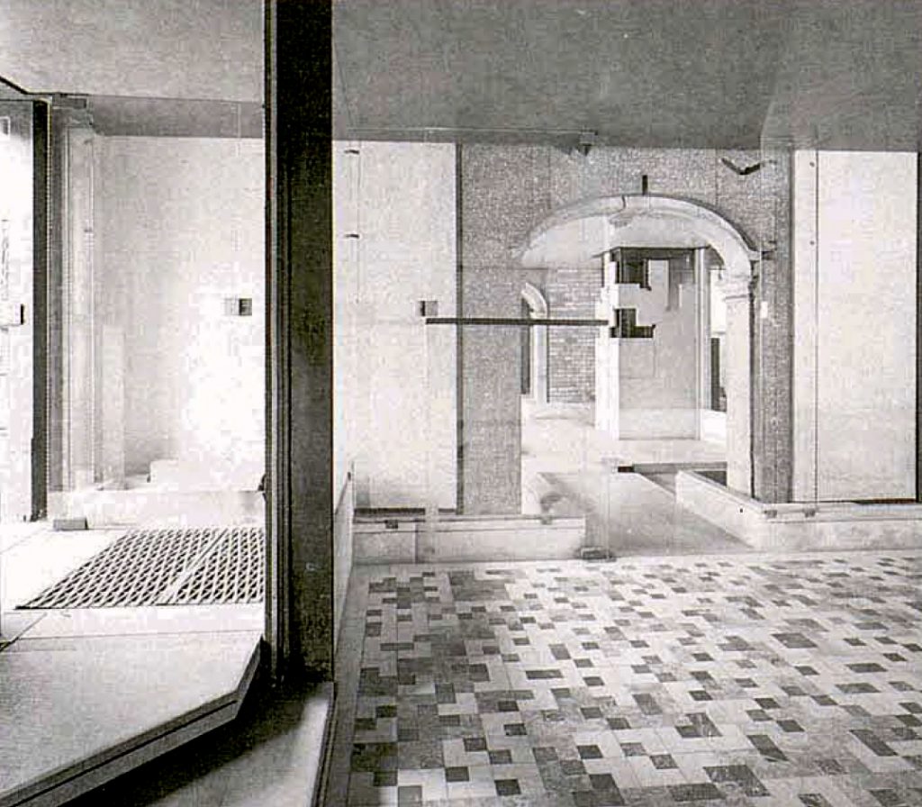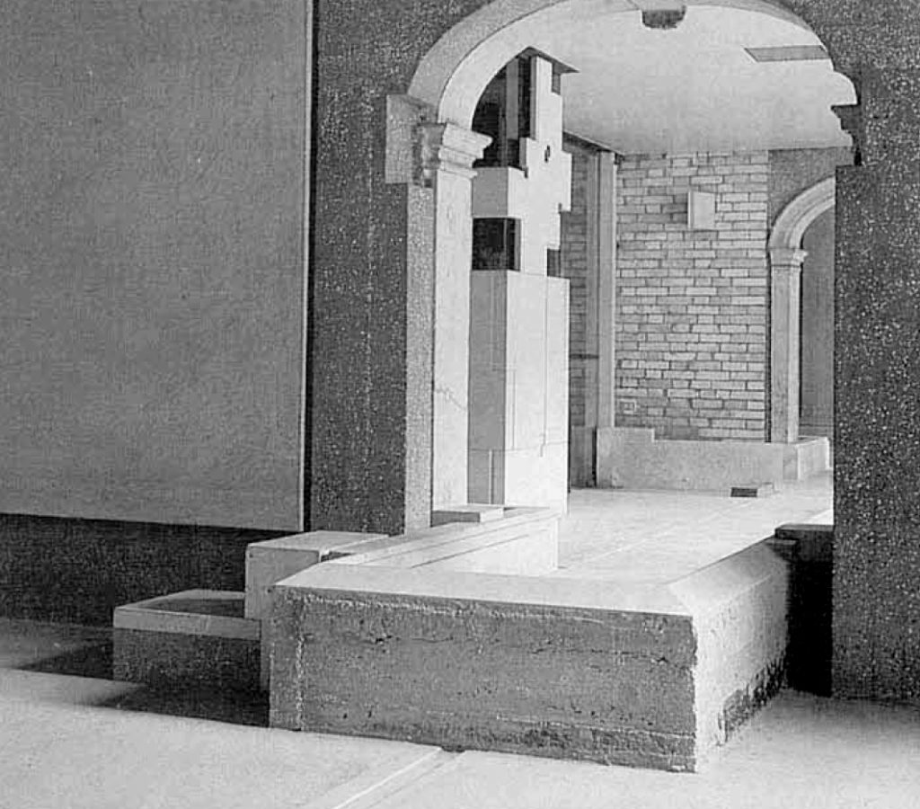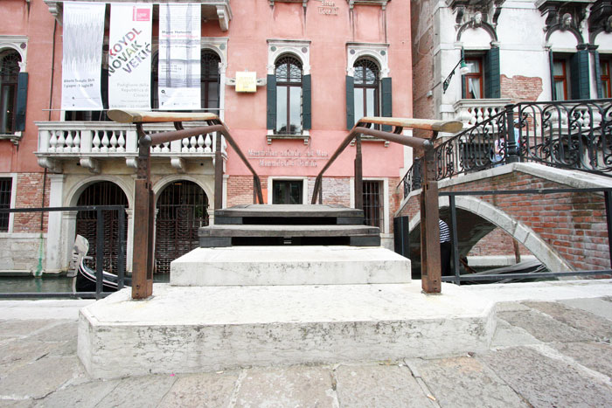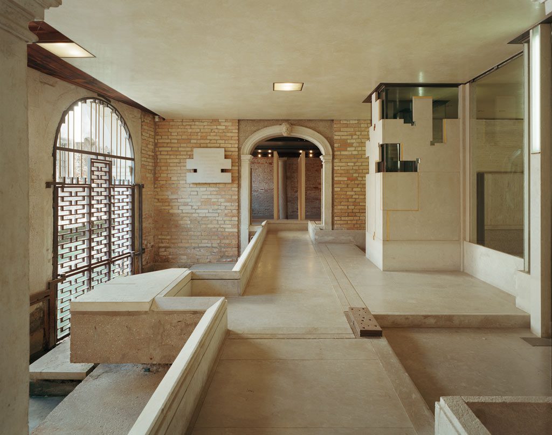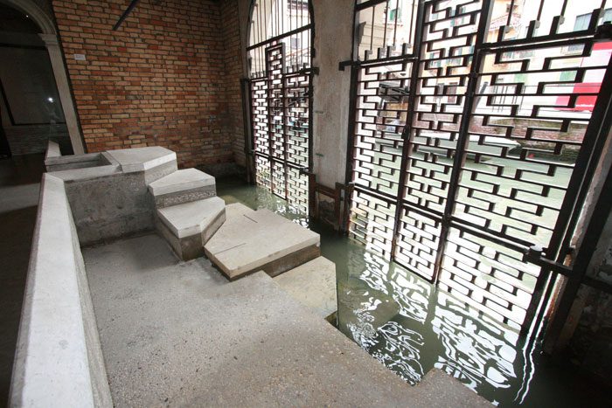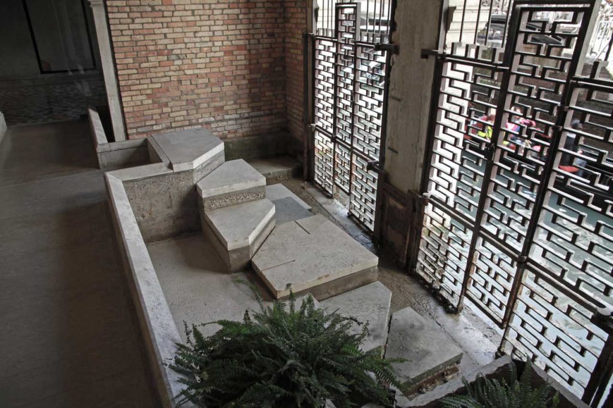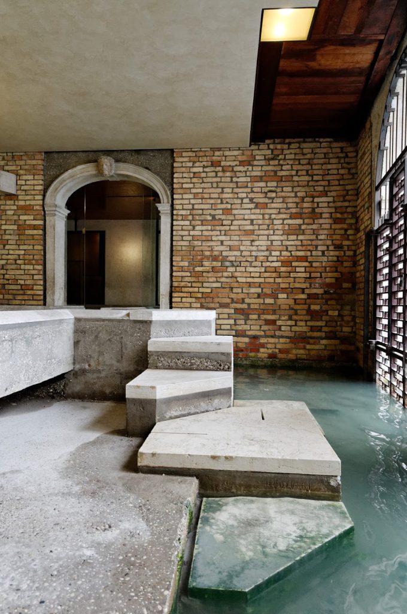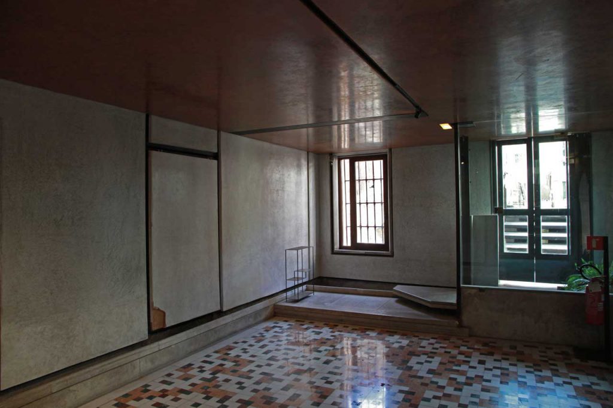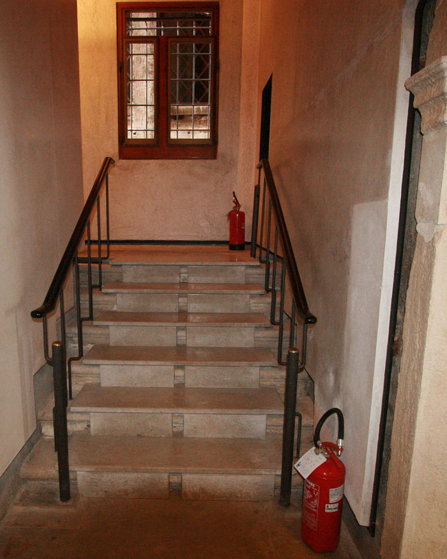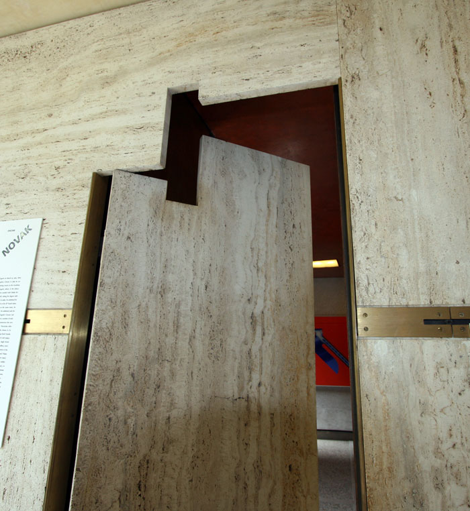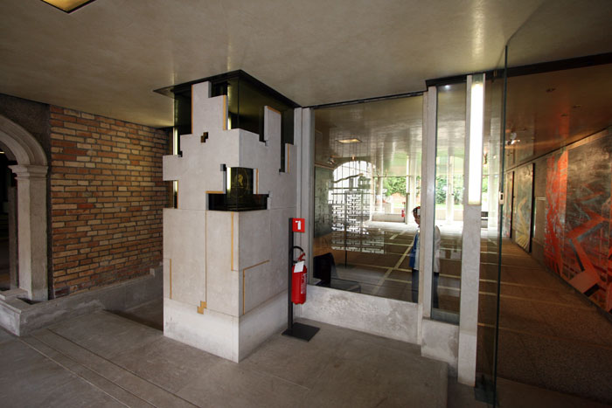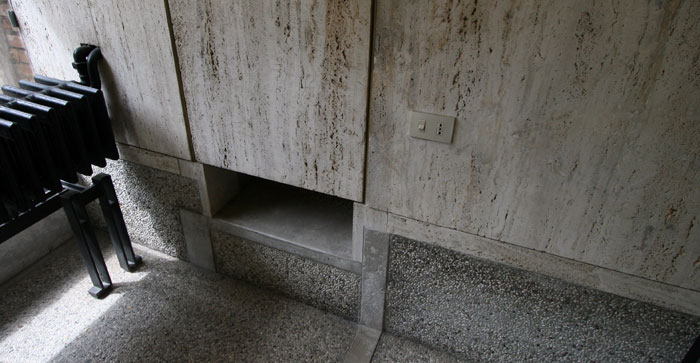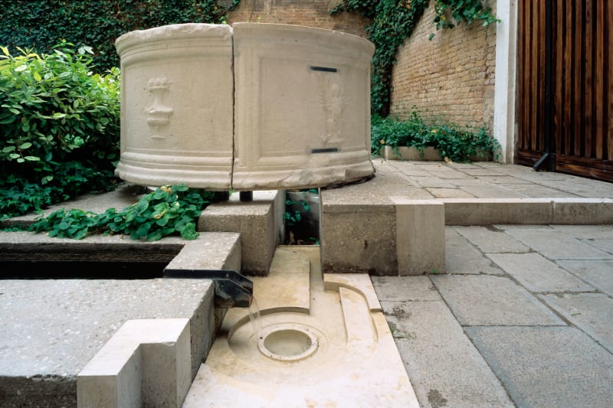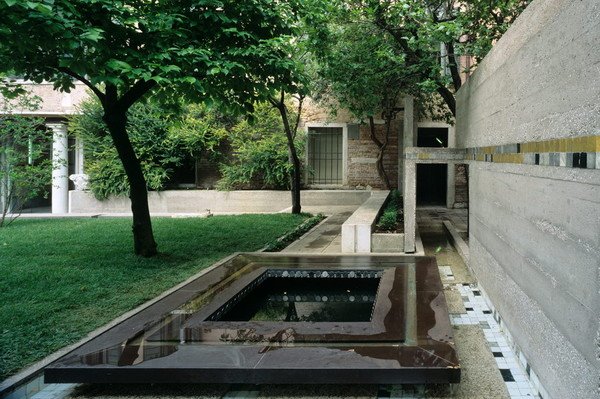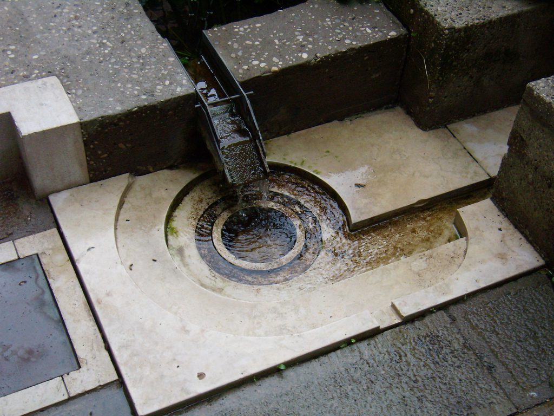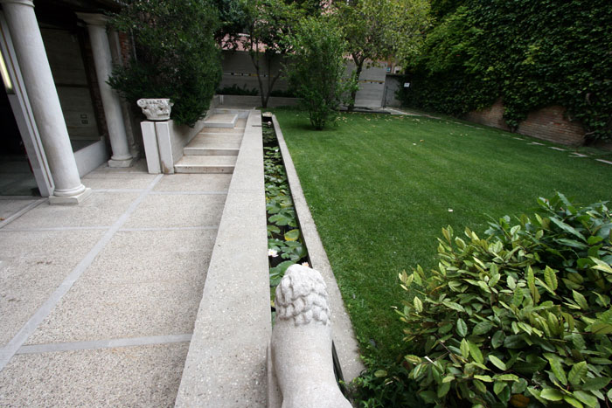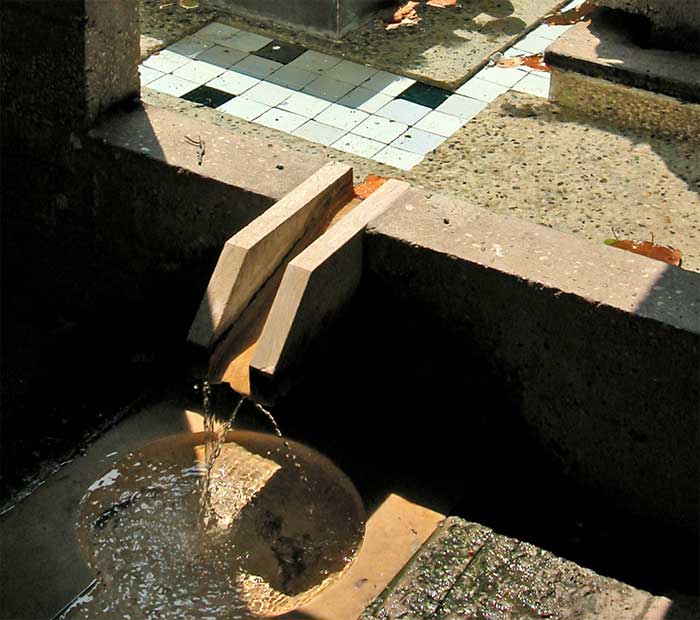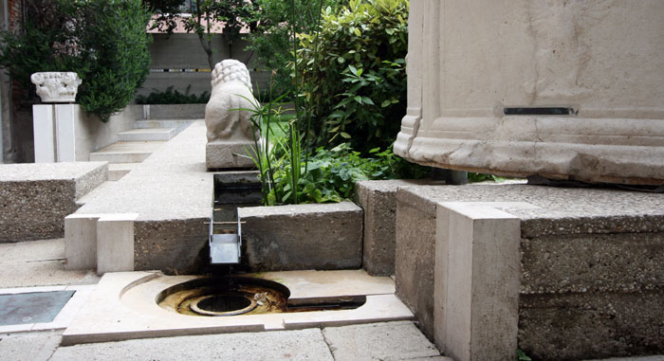In 1961 Giuseppe Mazzario, a friend and colleague of Carlo Scarpa’s University Institute of Architecture, as well as director of the Querini Stampalia Foundation, contacted him for the remodeling of the ground floor and the courtyard of the 16th century palace of the Querini Stampalia Foundation.
The project was conditioned on the one hand by the very precise requirements of the Commission and on the other by the strong restrictions imposed by the site in particular. First, the Institute requested a new access to the building directly from the square, then make accessible the spaces on the ground floor that were regularly subjected to the phenomenon of “acqua alta” and, finally, the redesign of the small but valuable rear garden.
En 1961 Giuseppe Mazzario, amigo y colega del Instituto Universitario de Arquitectura de Venecia de Carlo Scarpa, así como director de la Fundación Querini Stampalia, contactó con él para la remodelación de la planta baja y el patio de la sede del palacio del siglo XVI de la Fundación Querini Stampalia.
El proyecto estaba condicionado por una parte, por las exigencias muy precisas de la Comisión, y por el otro por las fuertes restricciones dictadas por el sitio en particular. En primer lugar, el Instituto solicitó un nuevo acceso al edificio directamente desde la plaza, a continuación, hacer accesibles los espacios en la planta baja que estaban sometidos con regularidad al fenómeno del “acqua alta” y, finalmente, el rediseño del pequeño pero valioso jardín trasero.
 |
| Previous Situation |
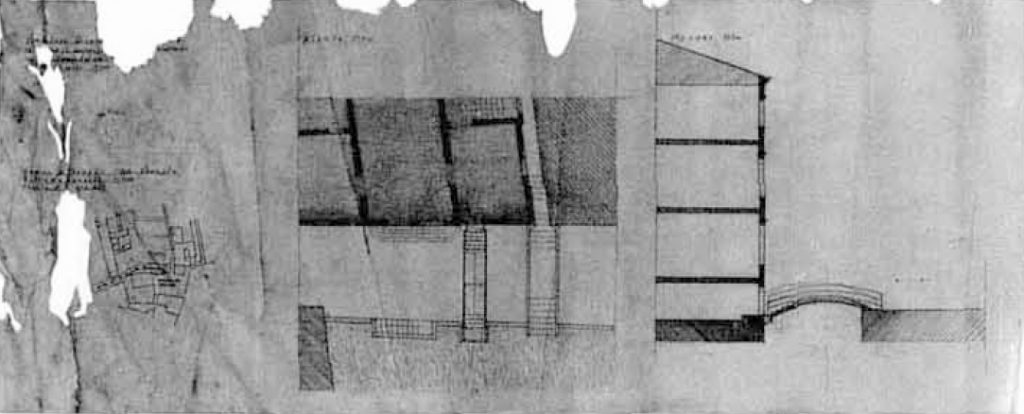 |
| Municipal proposal |
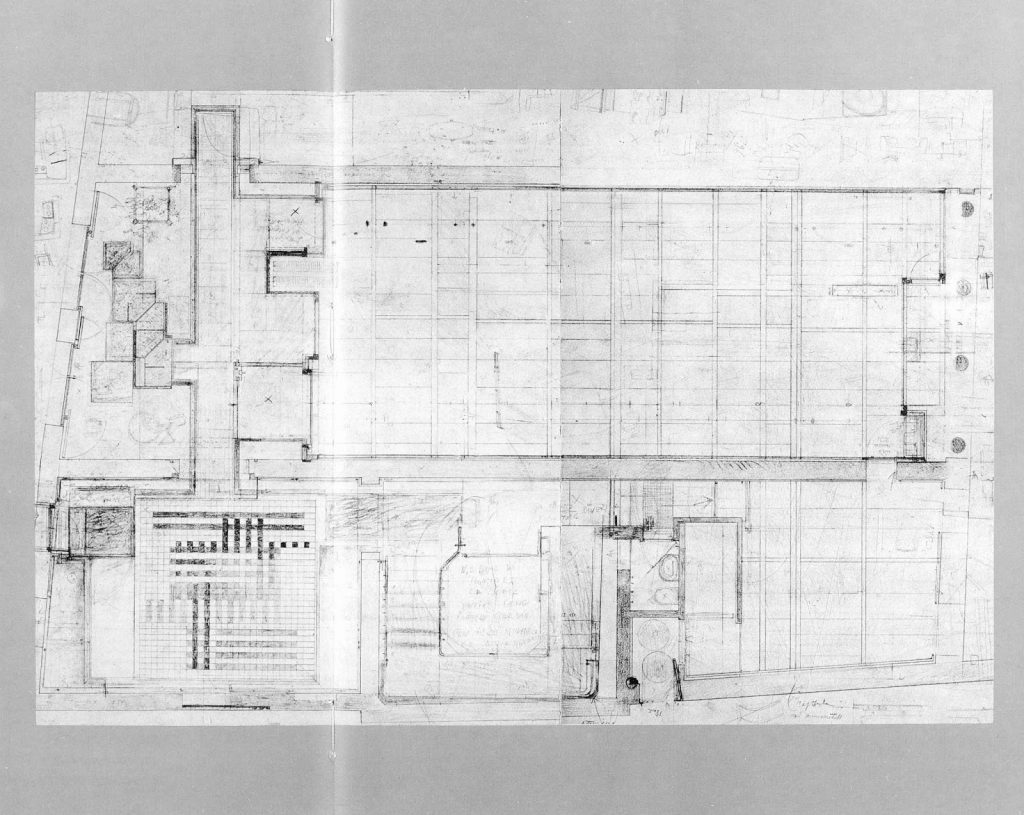 |
| Proposal Plan |
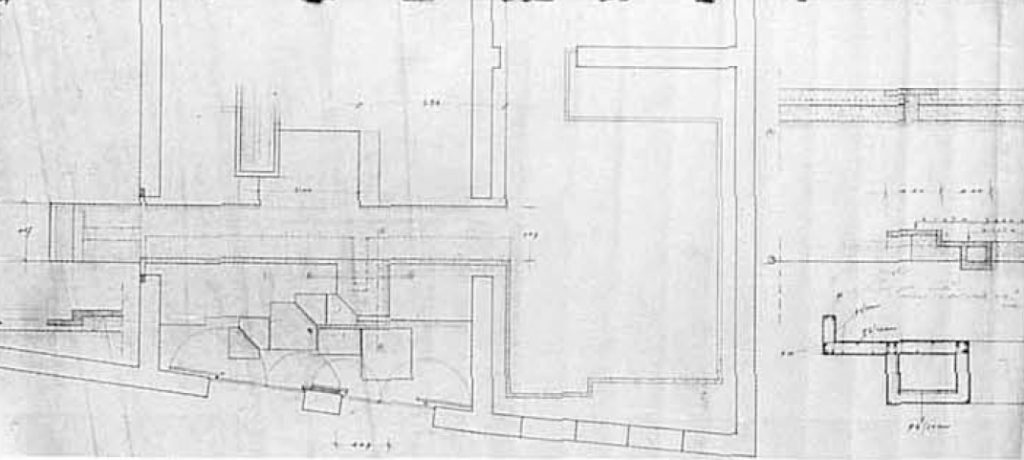 |
| Access detail. “Acqua alta” chamber |
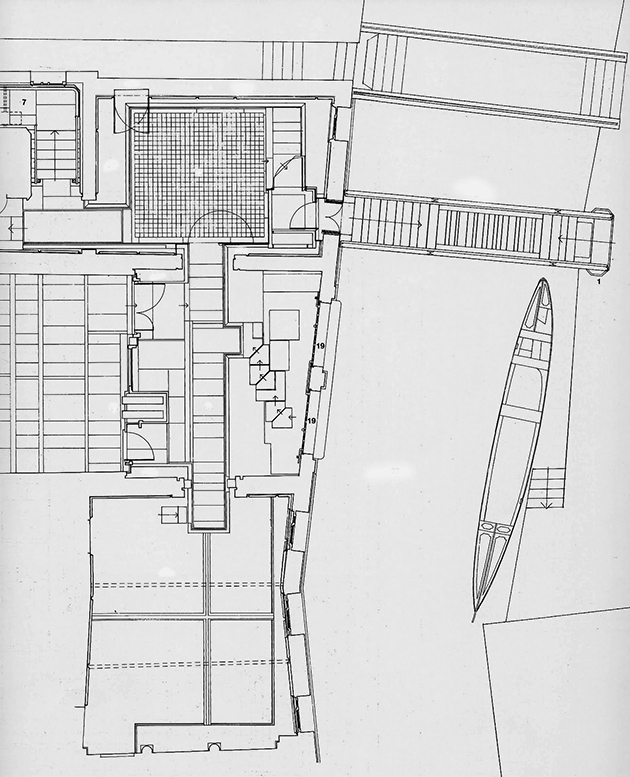 |
| Access detail. “Acqua alta” chamber and bridge |
During the nineteenth century the building was severely altered by the introduction of wooden columns and false walls in the rooms, which concealed the original space structure. The first operation carried out by Scarpa therefore was the rehabilitation of spaces to return them to its initial conformation, the so-called “Portego” and the great central hall perpendicular to the course of the canal. The completion of the access bridge, the creation of the water defense system and the transformation of the yard followed.
The entrance to the palace was made by a narrow street, instead Scarpa used an existing window on the main facade and built a bridge connecting Campo Santa Maria Formosa and the Palace.
Durante el siglo XIX el edificio fue severamente alterado por la introducción de columnas de madera y paredes falsas en las salas, que ocultaban la estructura espacial original.La primera operación llevada a cabo por Scarpa por lo tanto, fue la rehabilitación de los espacios para devolverles su conformación inicial, de los llamados “Portego” y del gran salón central perpendicular al curso del canal. Después siguió la finalización del puente de acceso, la creación del sistema de defensa contra el agua y la transformación del patio.
Durante el siglo XIX, la entrada del palacio fue realizada por una calle estrecha, en su lugar Scarpa uso una ventana existente en la fachada principal y construyó un puente que conecta el Campo Santa Maria Formosa y el Palacio.
The structure of the bridge is made of iron and begins on the side of the square, in two thick blocks of Istrian stone, to form the first two steps. The rest is of larch boards. This new bridge joins decidedly, but “harmless”, the old bridge built with traditional materials, enriching with a vague oriental touch.
The high water problem is wisely treated by Scarpa on the ground floor project,which is normally used for temporary exhibitions and conferences. The architect fully accepts the presence of water, and instead of treating it as an obstacle to entry, welcomes the building. The pavement is made in correspondence of the portico of the façade on the canal. The iron gate of the portal is decorated with geometric motifs of oriental inspiration.
La estructura del puente es de hierro y comienza en el lado de la plaza, en dos gruesos bloques de piedra de Istria, para formar los dos primeros escalones. El resto es de tablas de alerce. Este nuevo puente se une decidido, pero “inofensivo”, al viejo puente construido con materiales tradicionales, enriqueciendo con un vago toque oriental.
El problema del agua alta es sabiamente tratado por Scarpa en el proyecto de la planta baja que se usa normalmente para exposiciones temporales y conferencias. El arquitecto acepta plenamente la presencia del agua, y en vez de tratarla como un obstáculo para la entrada, le da la bienvenida al edificio . El pavimento está realizado en correspondencia del portico de la fachada sobre el canal. La verja de hierro del portal está decorada con motivos geométricos de inspiración oriental.
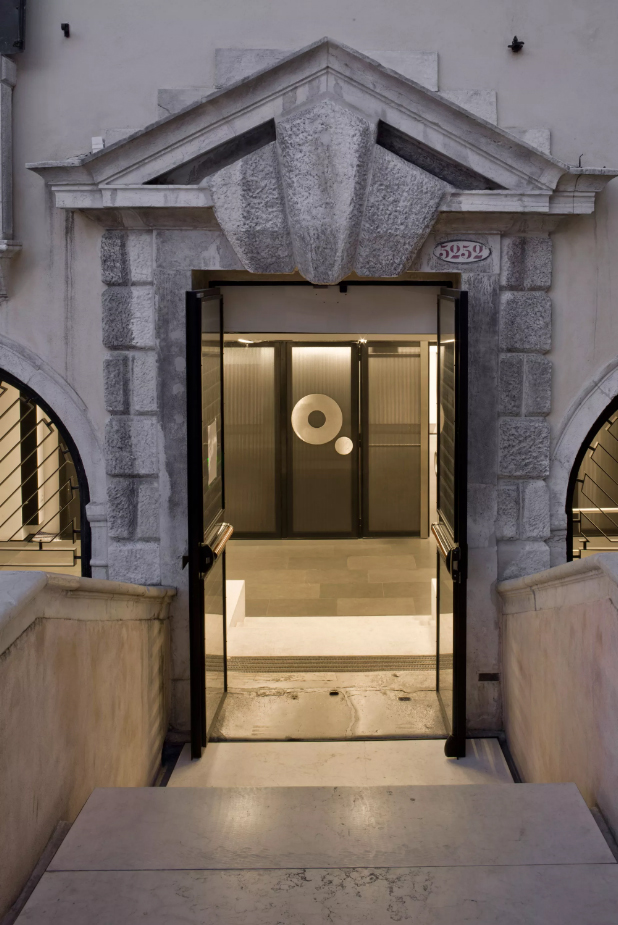 |
| Image by Ricardo de Cal |
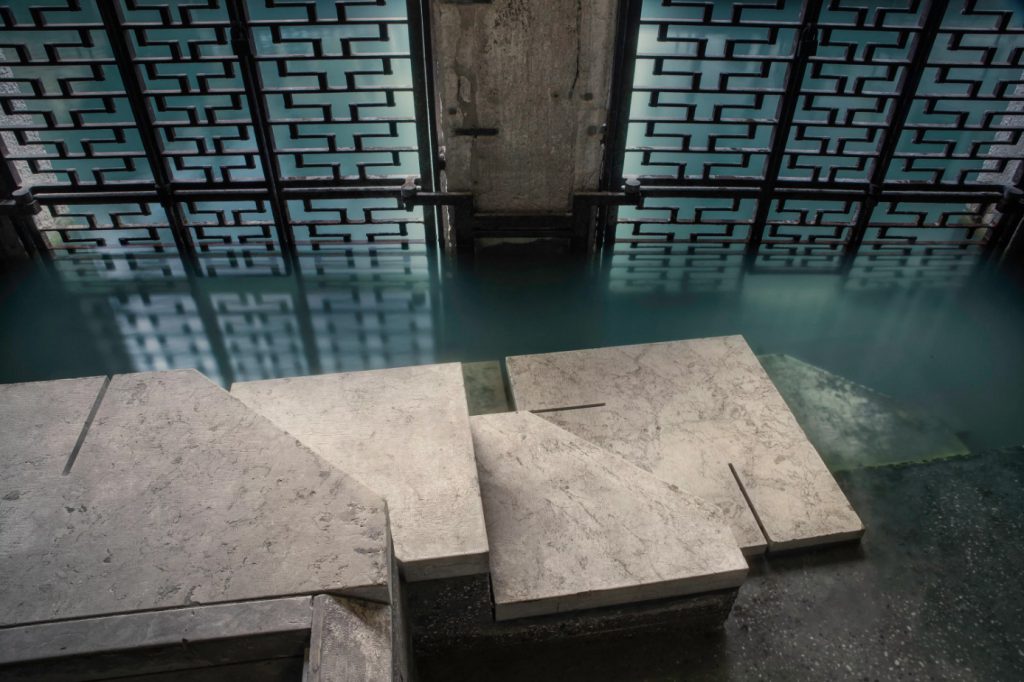 |
| Image by Ricardo de Cal |
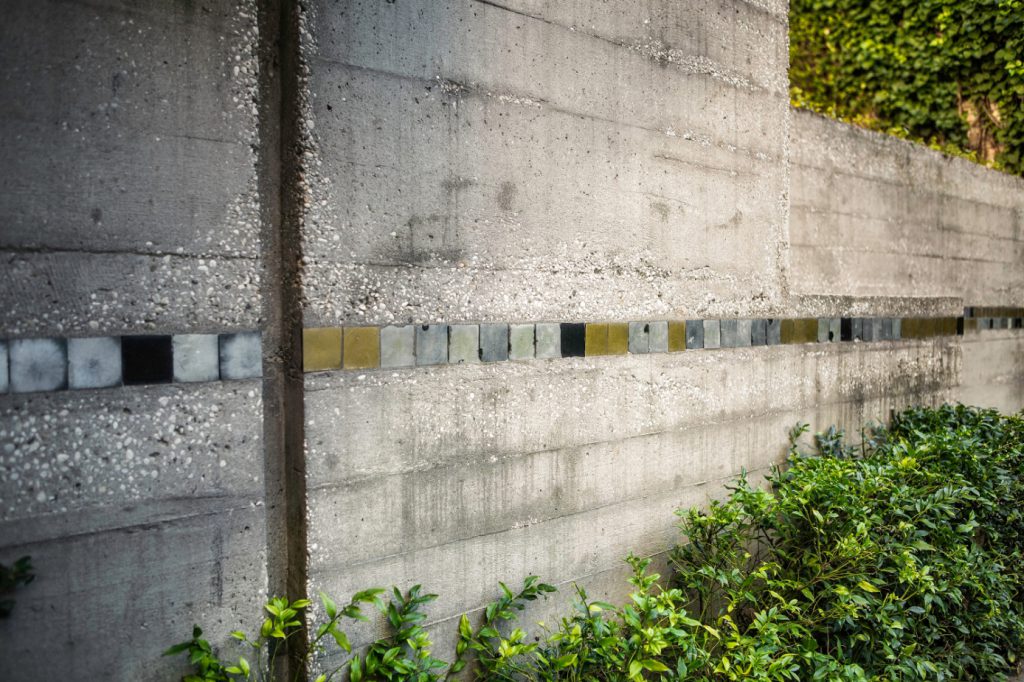 |
| Image by Ricardo de Cal |
VIA:
