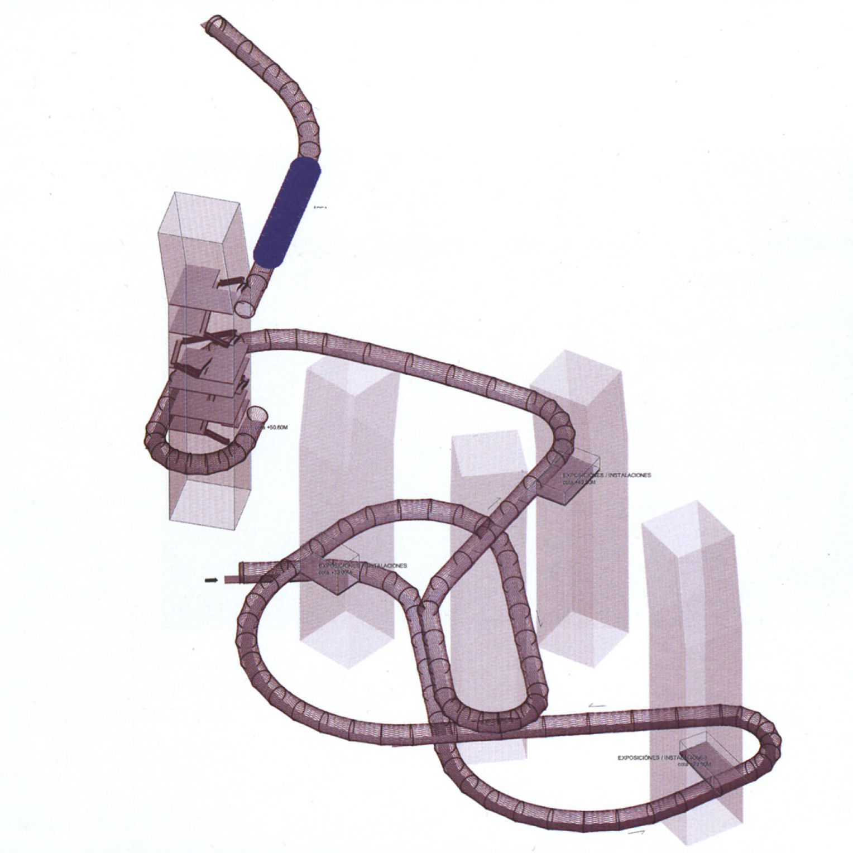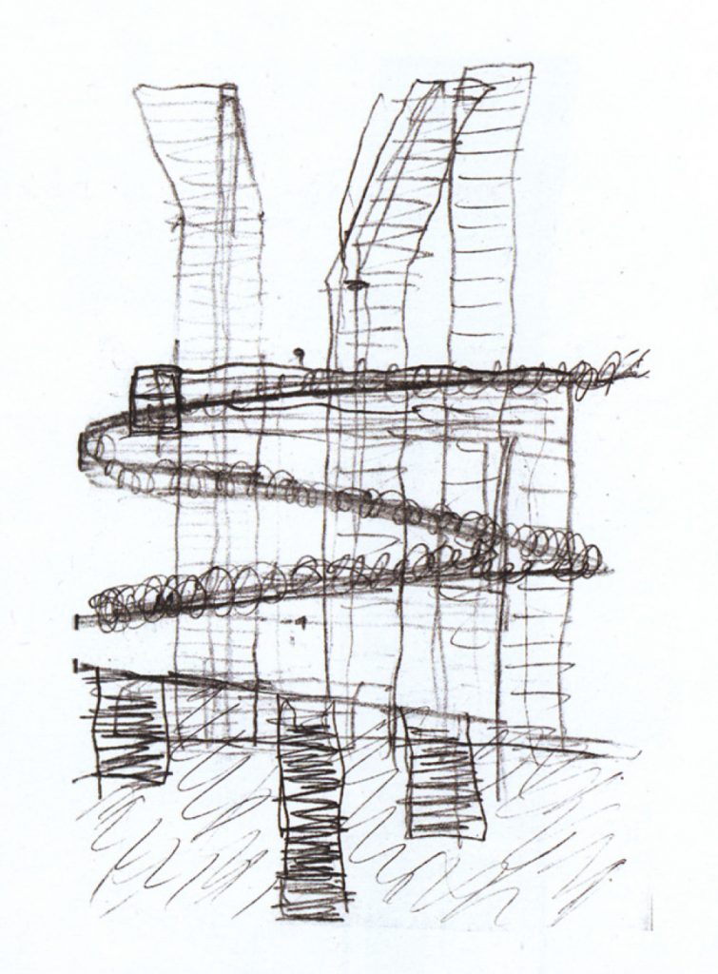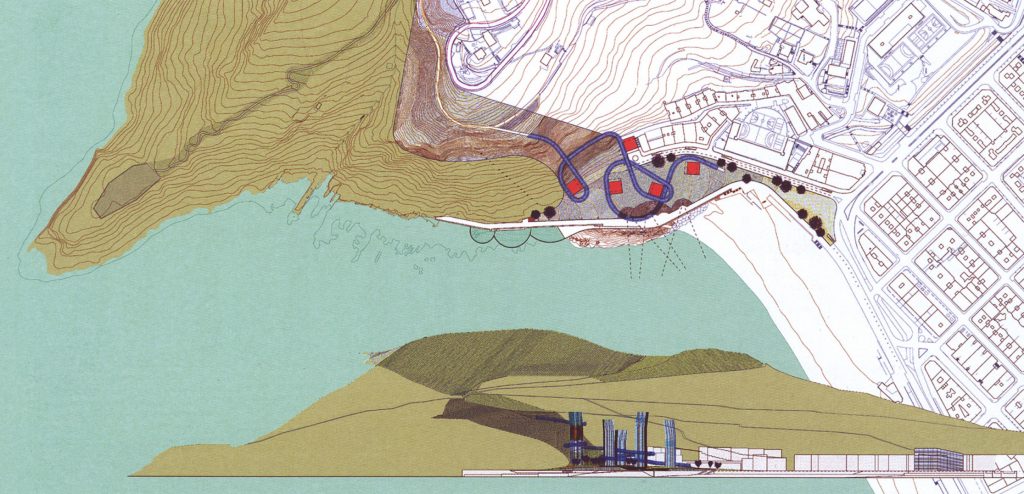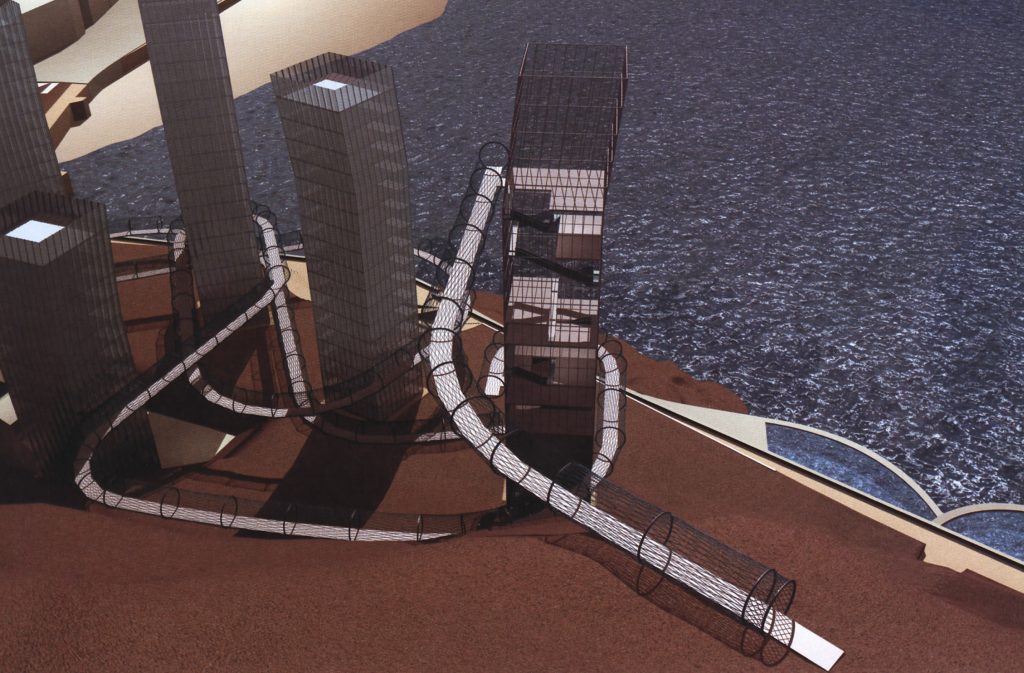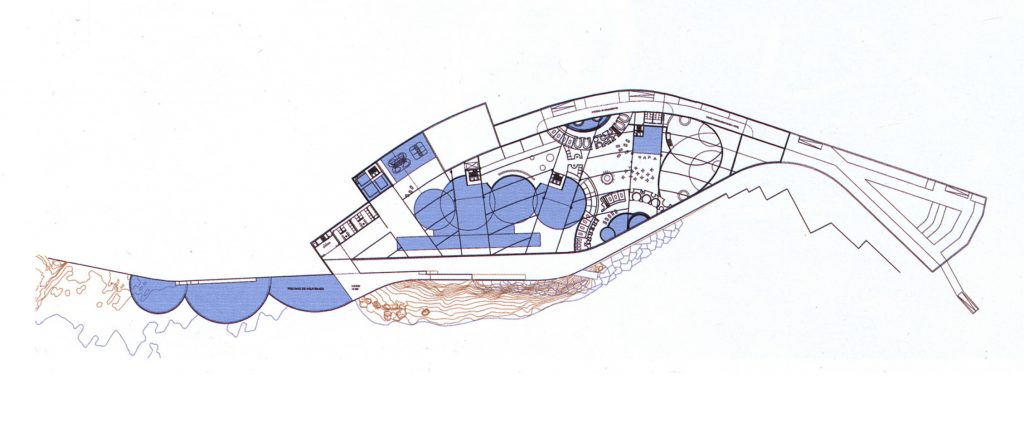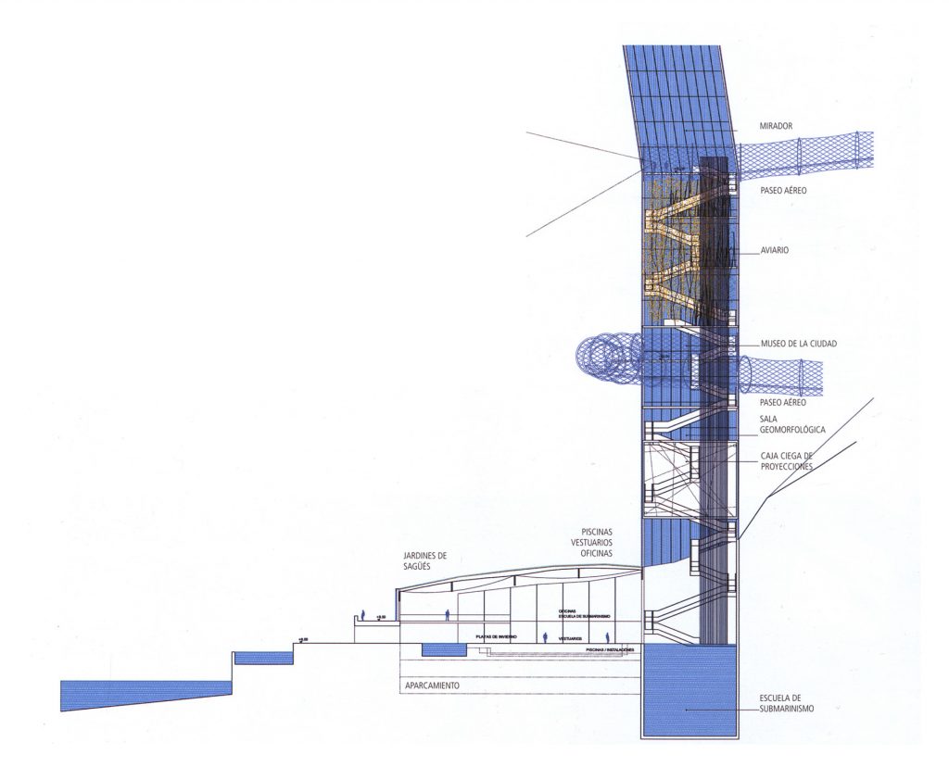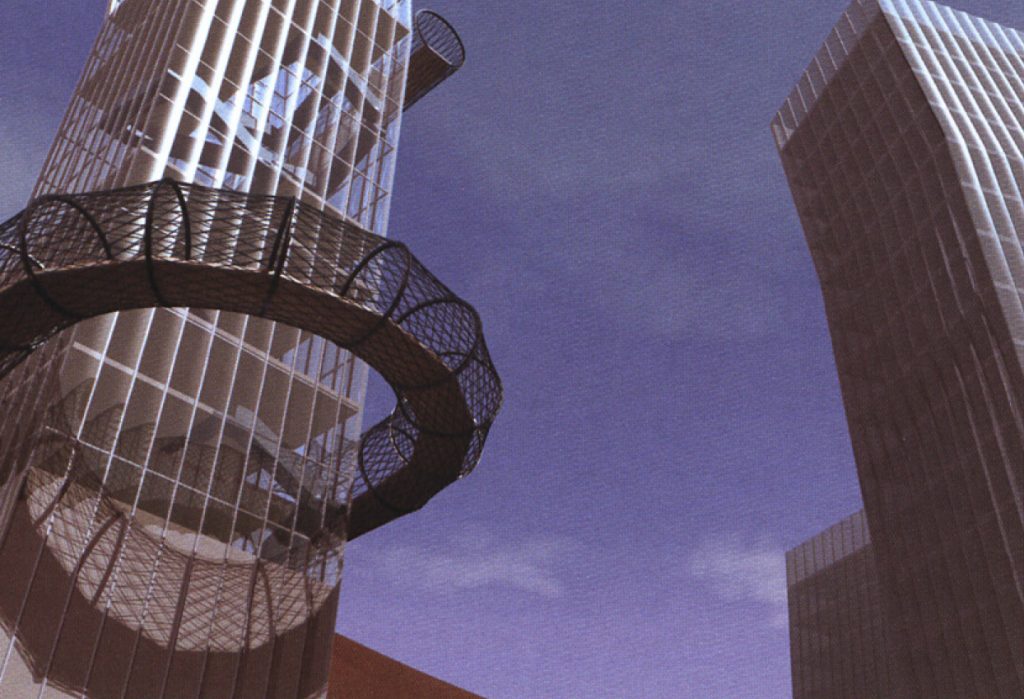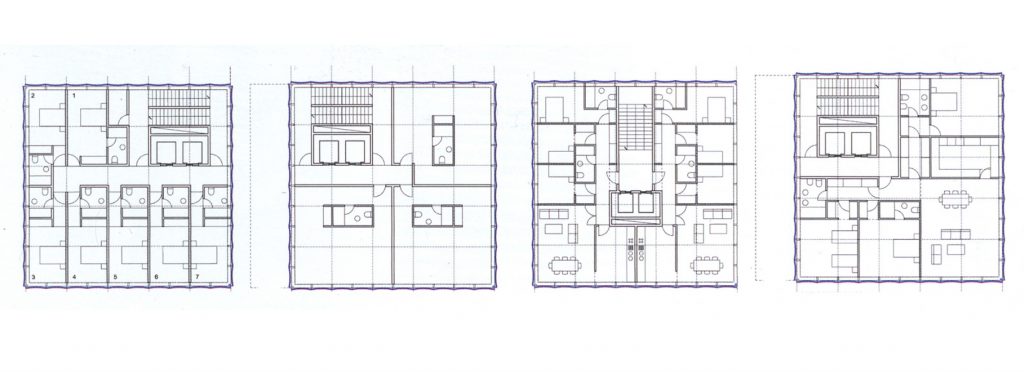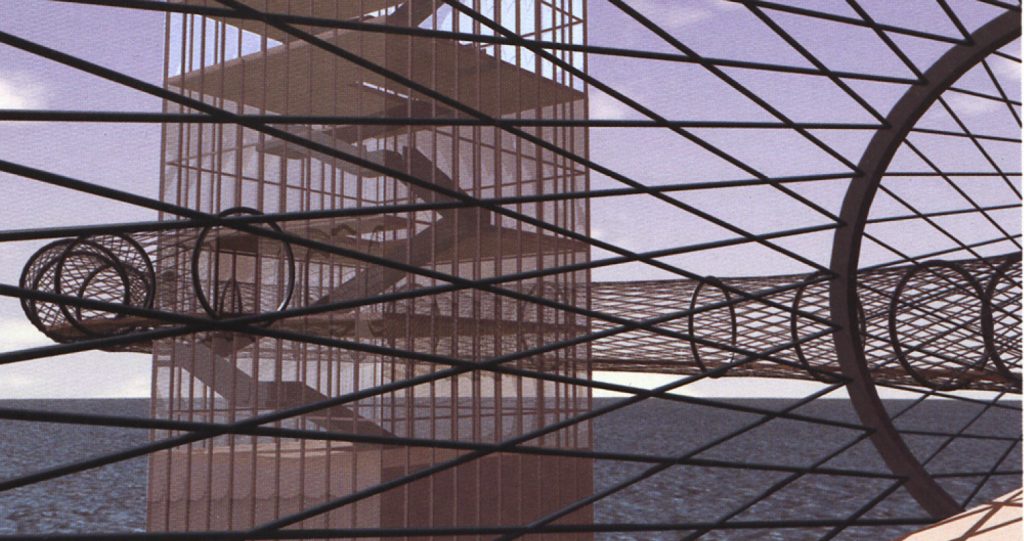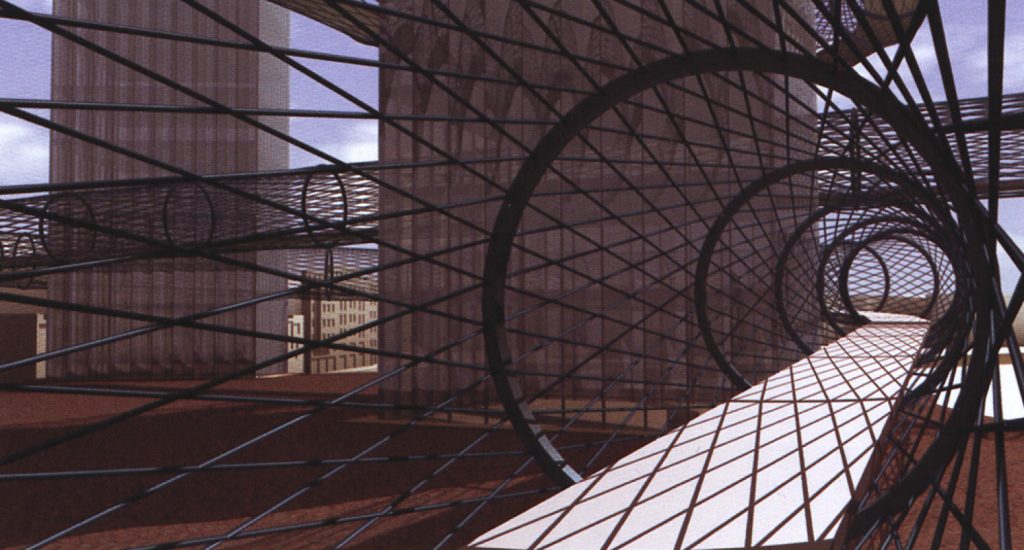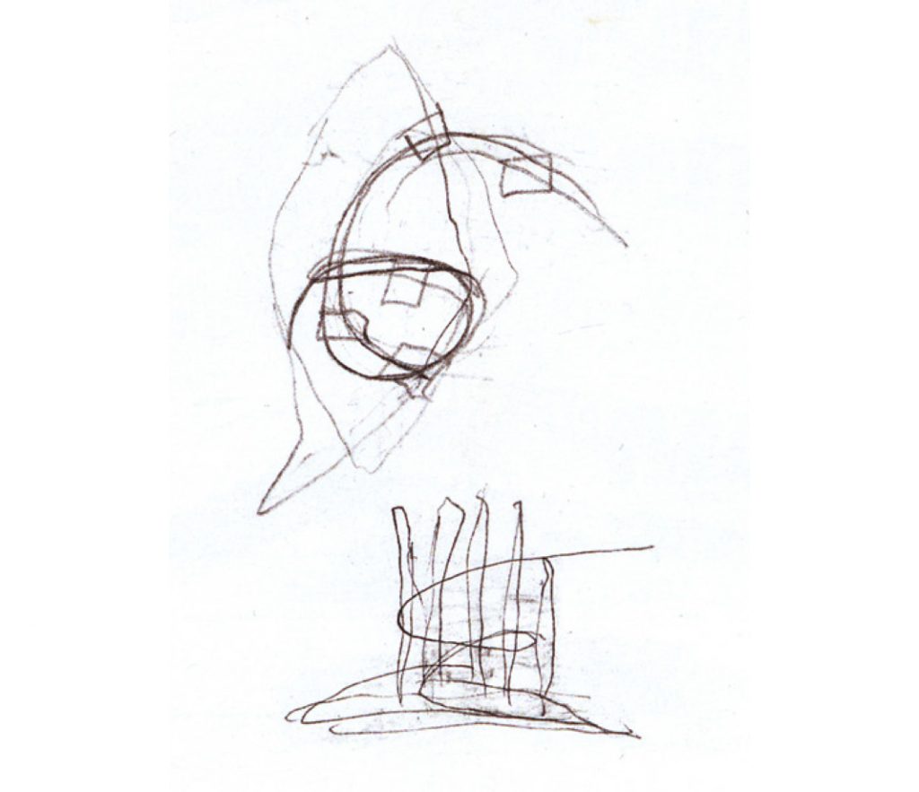Every person from Donostia has learned to relate space and time, nature and memory, from childhood when they climbed to the rock of the whaler of Mount Ulía, gazing into infinity.
Todo donostiarra ha aprendido a relacionar espacio y tiempo, naturaleza y memoria, subido de niño a la roca del ballenero del monte Ulía, perdida la mirada en el infinito.
From the first moment we knew, when we had to approach the Sagües project, that the problem was not how to relate with the Mompás part, or how to end the pedestrian circuit from “el peine del viento” with an impossible and erroneous symmetric solution. In fact, it was not about “finishing” but expanding it, opening the city to infinity, to memory, to the depths of the Cantabrian Sea, to the sky, to the interior of the mountain, to the salty air, to Mount Ulia, to the landscape…
Desde el primer momento supimos, al afrontar el proyecto de Sagües, que el problema no era acercarse a la parte del Mompás, cerrar el circuito peatonal desde “el peine del viento” con una imposible y errónea solución simétrica. De hecho, no se trataba de “cerrar” sino de expandir, de abrir la ciudad al infinito, a la memoria, a la profundidad del Cantábrico, hacia el cielo, al interior de la montaña, al aire salino, al monte Ulia, a Pasajes…
Open it in space and time, extend and protect the privileged relationship that the city has established since its foundation between nature and artifice, making it even more intricate and varied, making the hydrangeas of Mount Ulía accessible as had never been imagined, making accessible the Cantabrian Sea 365 days a year, completing that magnificent artificial construction that is Gros since its origins, appropriating the water, the sky and the earth to memorably complete the fabric of public and natural spaces in San Sebastián.
Abrirla en el espacio y en el tiempo, extender y proteger esa privilegiada relación que la ciudad ha establecido desde su fundación entre naturaleza y artificio haciéndola aún más intrincada y variada, haciendo accesibles las hortensias del monte Ulía como nunca se había sospechado, haciendo accesible el Cantábrico 365 días al año, completando esa magnífica construcción artificial que es Gros desde sus orígenes, apropiándonos del agua, del cielo y de la tierra para completar de forma memorable la trama de espacios públicos y naturales de San Sebastián.
In order to do this, a spectacular ascent route to Ulía will be organized,around five slender tower-buildings, connected on the ground floor with a double garden, an upper one or “field” over the beach and the sea, and one lower, a liquid garden, a huge winter beach with sea water.
Para ello se organizará un espectacular recorrido de ascensión al Ulía que vuela soportado en cinco barras o edificios-torre de gran esbeltez, unidas en su planta baja por un doble jardín, uno superior o “campa” sobre la playa y el mar, y uno inferior, un jardín liquido, una enorme playa de invierno con agua de mar.
The construction of five glass structures like ice bars, inspired by Oteiza’s chalk laboratory, are located completing the difficult plot of Sagües with a clear expressive ambition typical of its scale. They serve as a support for the pedestrian ascension routes, the picturesque ribbon that connects one and the other level. And finally, they build a counterpoint to the vitreous rocks of the Kursaal materializing a spatial trihedral that others had detected years ago. the first bars or tower-buildings that the passerby meets contain the lofts, residential or not, and the dual structure of the hotel.
La construcción de cinco estructuras vítreas a modo de barras de hielo, inspiradas en el laboratorio de tizas de Oteiza, se ubican completando la difícil trama de Sagües con una clara ambición expresiva propia de su escala. Sirven de soporte a los recorridos peatonales de ascensión, la cinta pintoresca que conecta una y otra cota. Y por último, construyen un contrapunto a las rocas vítreas del Kursaal materializando un triedro espacial que otros habían detectado ya hace años. las primeras barras o edificios-torre que se encuentra el viandante contienen los lofts, residenciales o no, y la estructura dual del hotel.
The unfinished plot of Sagües is completed with social housing, and a museum or public building which cultural program aims to provide citizens with a better understanding of the physical environment that supports the city, explaining its geomorphologic formation, allowing them to explore how the water or coexist with the species of birds that inhabit its skies, in an unusual model of vertical museum space connected to the natural spaces of the city, as a romantic “Cabinet of curiosities”. The bars are also large skylights on the ground floors that allow natural light to be dramatically brought in on the artificial sea located under the new Sagües fields on the ground floor.
Completando la trama inconclusa de Sagües se ubica la destinada de vivienda social, y finalmente, un museo o estructura de usos públicos cuyo programa cultural pretende aportar a los ciudadanos una comprensión mejor del medio físico que da soporte a la ciudad, explicando su formación geomorfológica, permitiéndole explorar sus aguas profundas o convivir con las especies de aves que habitan sus cielos, en un modelo insólito de espacio museistico vertical conectado a los espacios naturales de la ciudad, a modo de “galería de las maravillas” romántica. Las barras son también en sus plantas bajas enormes lucernarios que permiten introducir luz natural de forma dramática sobre el mar artificial ubicado bajo las nuevas campas de Sagües en el interior de su planta baja.
Text and images via COAM – Revista Arquitectura 2008, number 351
