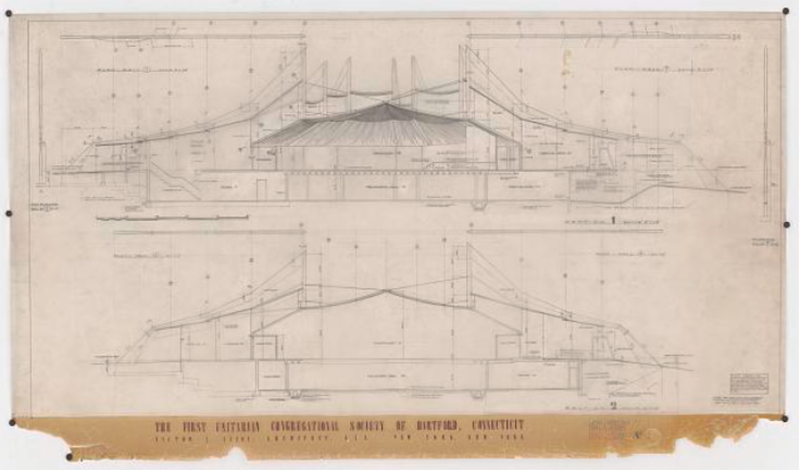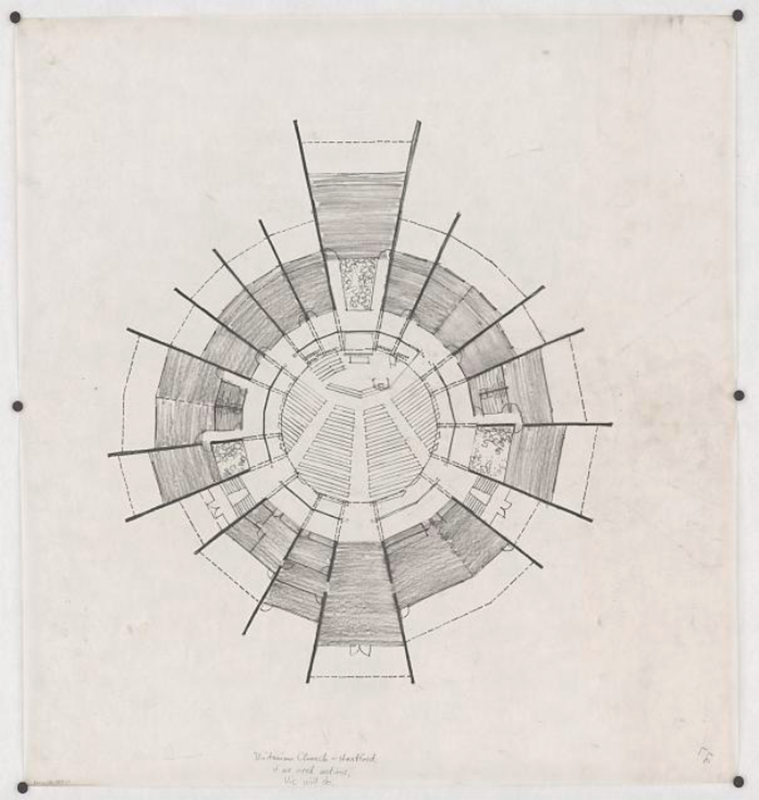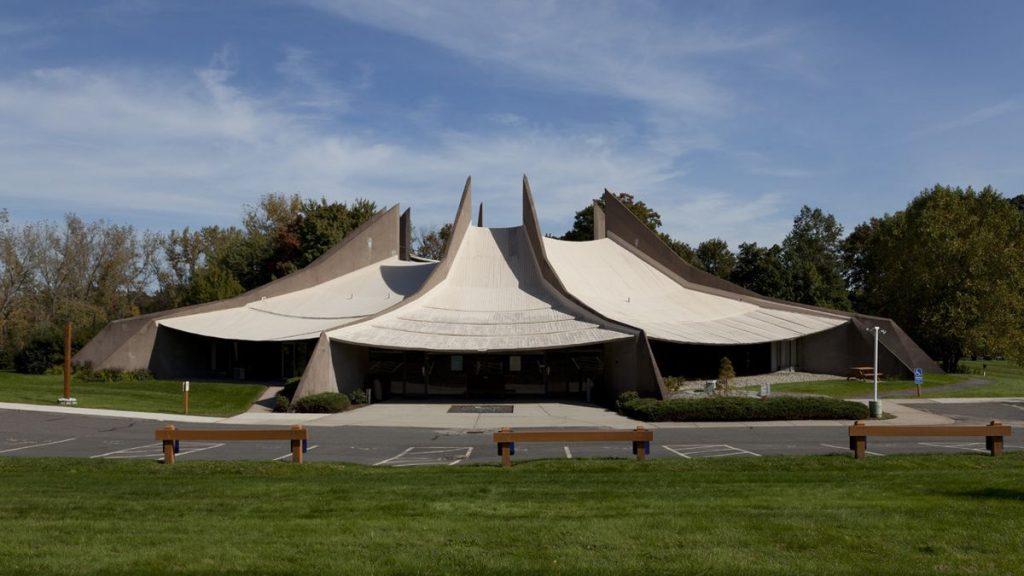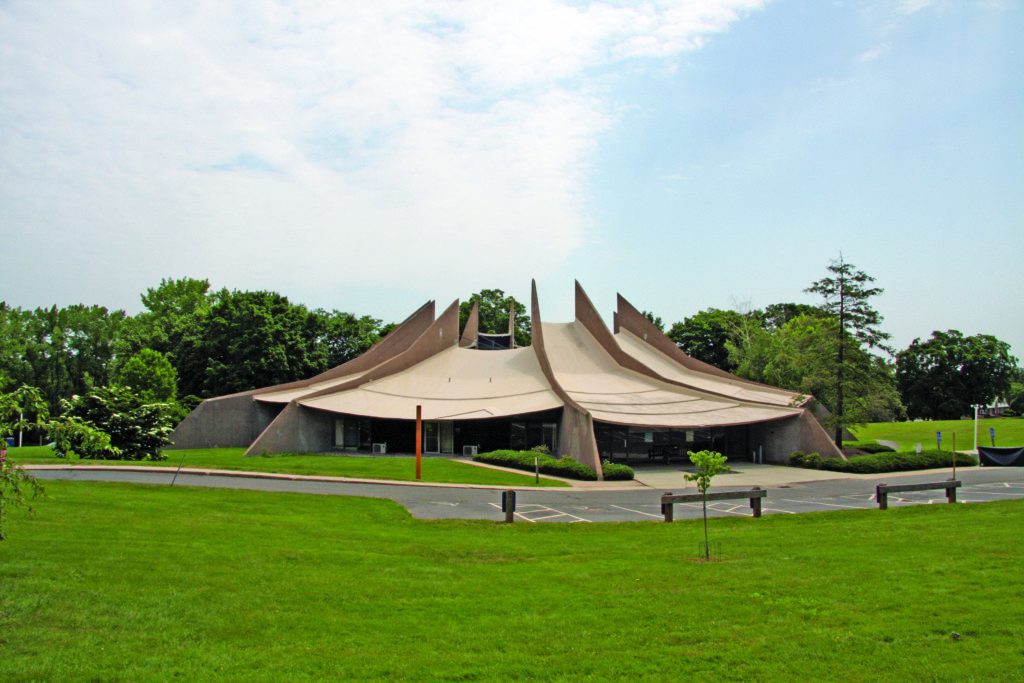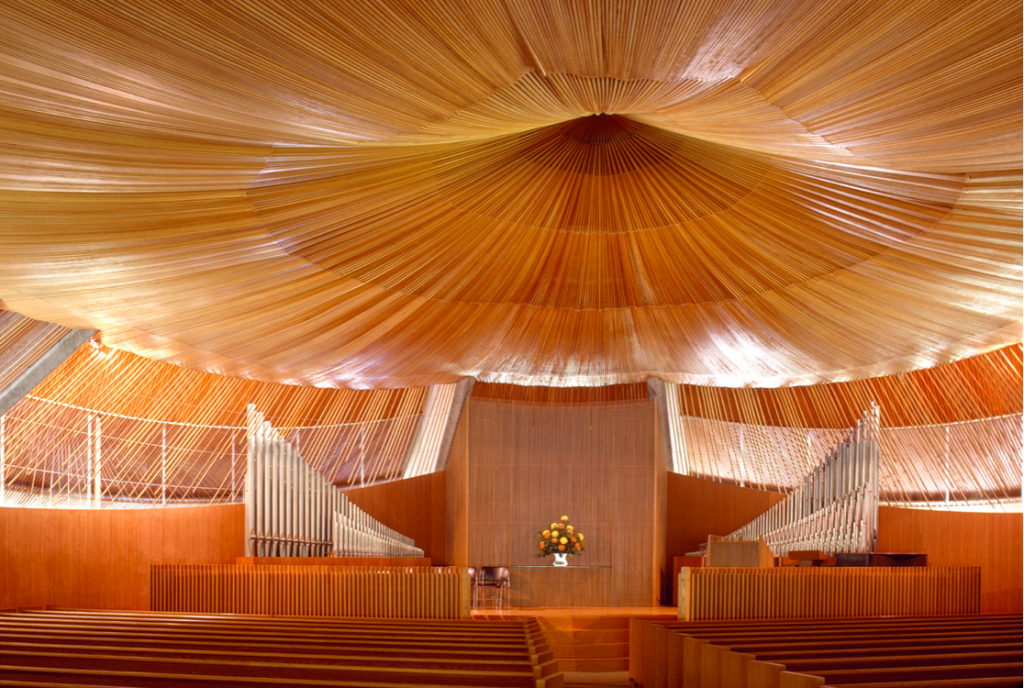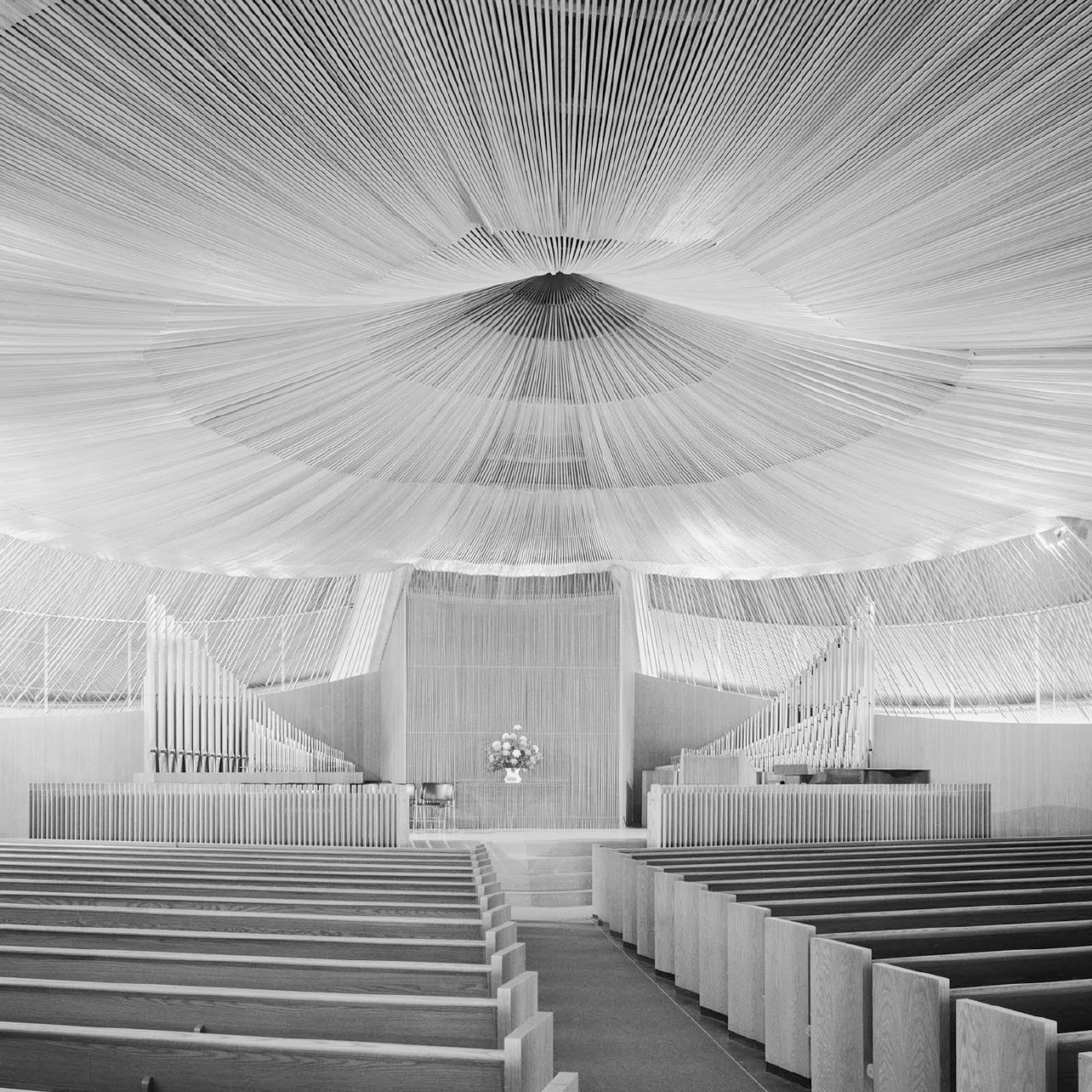In Hartford, Lundy organized the radial plan and structural solution for the meeting house around twelve concrete walls that rise out of the ground into the cantilevers supporting the sanctuary roof. A system of steel cables from John A. Roebling’s Sons Company of New York spans between the radial walls to carry the four-by-six-foot, double tongue-and groove, wood-decking roof system over the support spaces on the outer edge of the composition. A web of cables connected to the centralized cantilevered concrete walls lofts the tensile-supported roof over the worship space. A ring of illumination from clerestory opening surrounds the support spaces enters at ground level with views to the exterior.
En Hartford, Lundy organizó la planta radial y la solución estructural para la casa de encuentro alrededor de doce columnas de hormigón que se elevan del suelo hasta alcanzar los voladizos que sostienen la cubierta del santuario. Un sistema de cables de acero de la compañía neoyorquina John A. Roebling´s se expande entre los muros radiales para llevar el sistema estructural del techo de madera de cuatro por seis pies, sobre los espacios de soporte en el borde exterior del conjunto. Una red de cables conectados a los muros centrales en voladizo del hormigón elevan el techo con soporte a tracción sobre el espacio eclesiástico. Un anillo de iluminación de la apertura de la oficina rodea los espacios de apoyo que entran al nivel del suelo con las vistas al exterior.
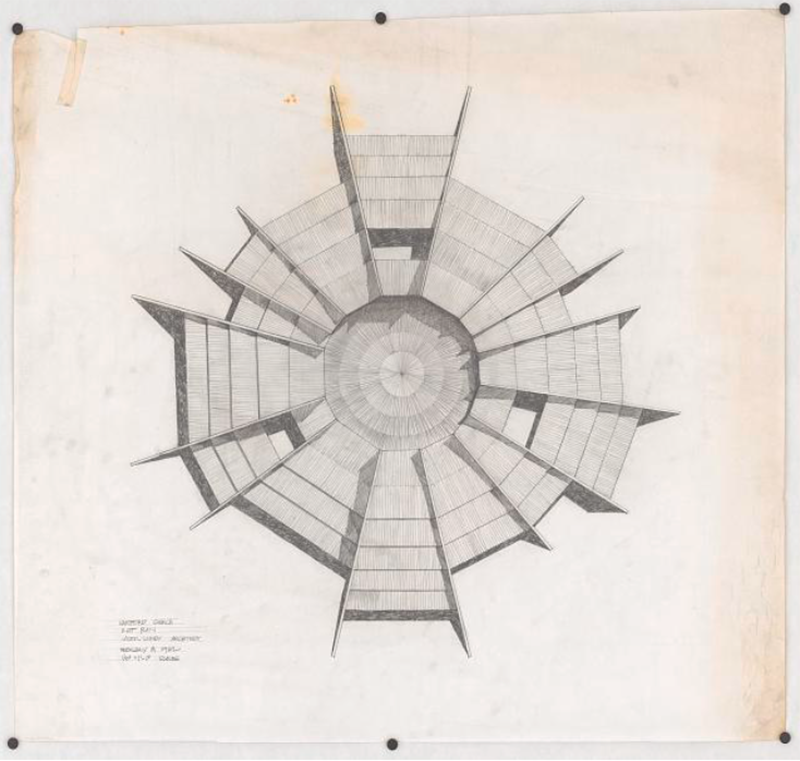
Lundy carefully located the building on the inclined terrain. In his own words:
“The site lies on a gently sloping hillside overlooking Hartford, approached from on up the slope. It gives one the feeling of being able to see from all directions and to see out from it in all directions. The concept is that many points of view draw together and become united in the center. One may start in one of many directions to reach the unity of the center; a unity of equality. The congregation specifically asked for a “closed” sanctuary; one that directs attention inward rather than outward. From outside, there is a sense of being able to enter from any directions; which is so. The building rises towards the center, the high points forming a ring of reverse skylights, which will throw colored light backwards upon the white walls of the sanctuary. A delicate ceiling tapestry of radiating thin wood members will further diffuse the light.”
Lundy cuidadosamente colocó el edificio sobre el terreno inclinado. En sus propias palabras:
“El solar se encuentra en una ladera con una suave pendiente que domina Hartford, cuando uno se aproxima subiendo una cuesta. Da la sensación de poder ver desde todas las direcciones y ser visto desde cualquier punto. El concepto es que muchos puntos de vista se unan en el centro. Uno puede comenzar en una de las muchas direcciones y alcanzar una unidad en la parte central; una unidad de igualdad. La congregación pidió específicamente un santuario “cerrado”; uno que dirija la atención hacia el interior en lugar de hacia el exterior. Desde afuera, hay una sensación de poder entrar desde cualquier dirección. El edificio se eleva hacia el centro, los puntos altos forman un anillo de tragaluces invertidos que arrojarán luz de colores hacia atrás sobre las paredes blancas del santuario. Un delicado tapiz de techo de final lamas de madera que irradia luz”.
Cover Photo: Hartford Unitarian Meeting House, Victor Lundy, 1962–1964, Hartford, CT. Photo: © G.E. Kidder Smith/CORBIS
