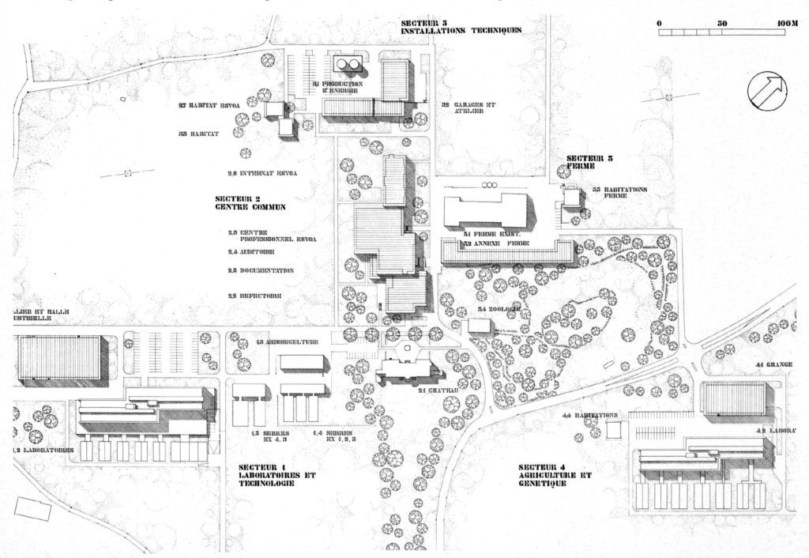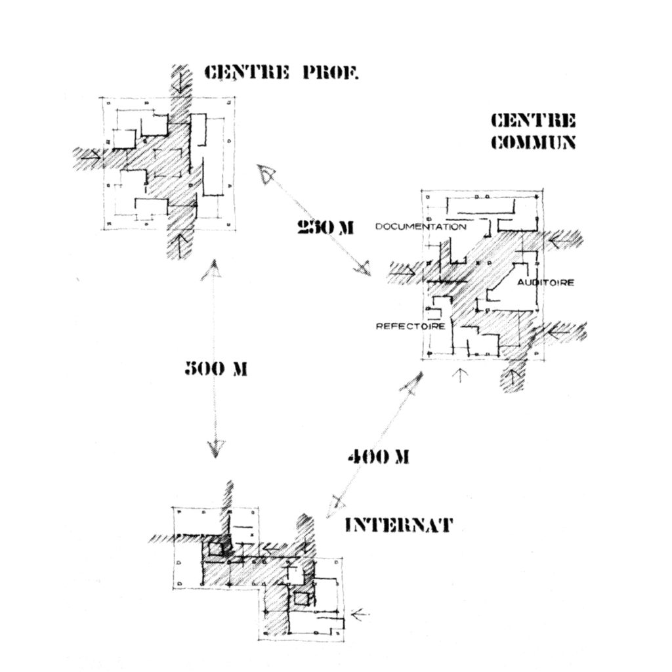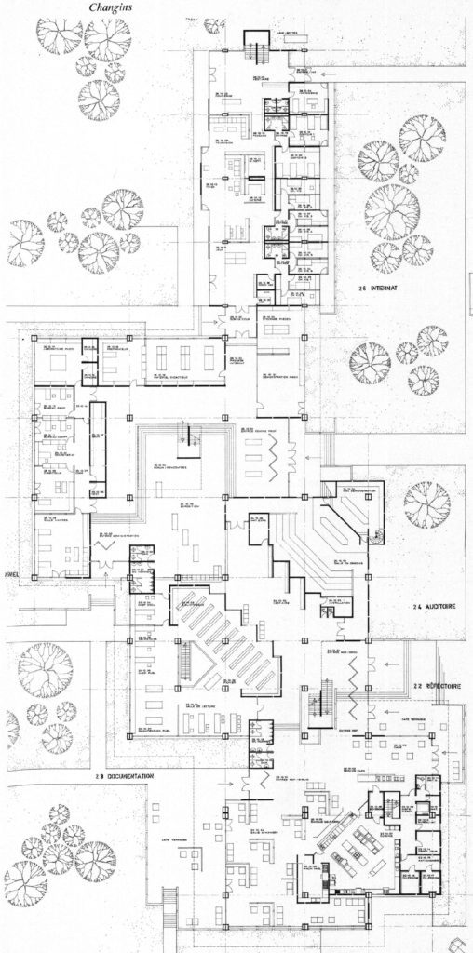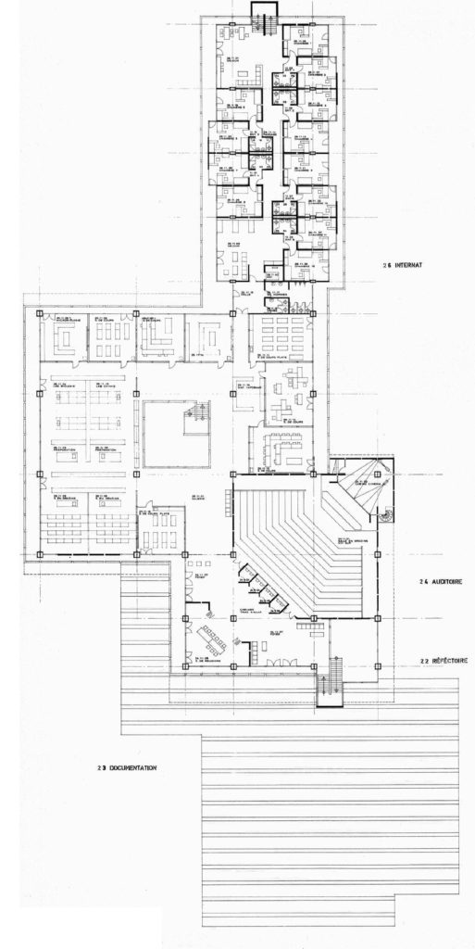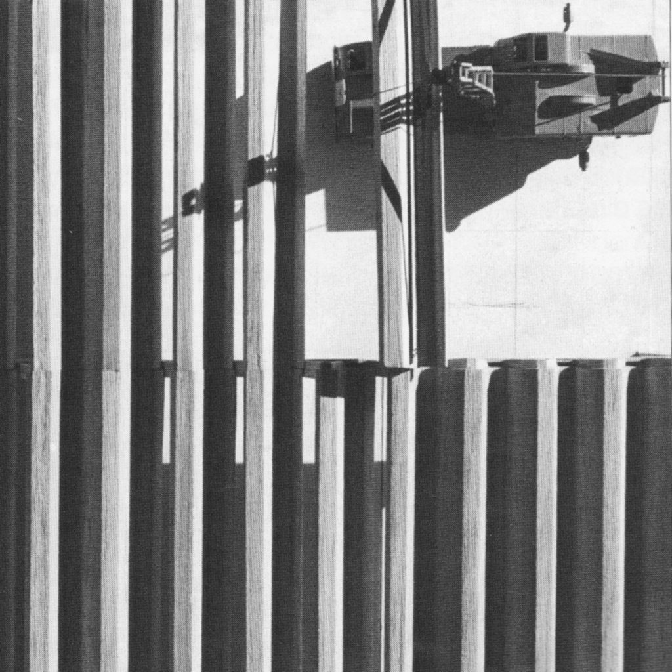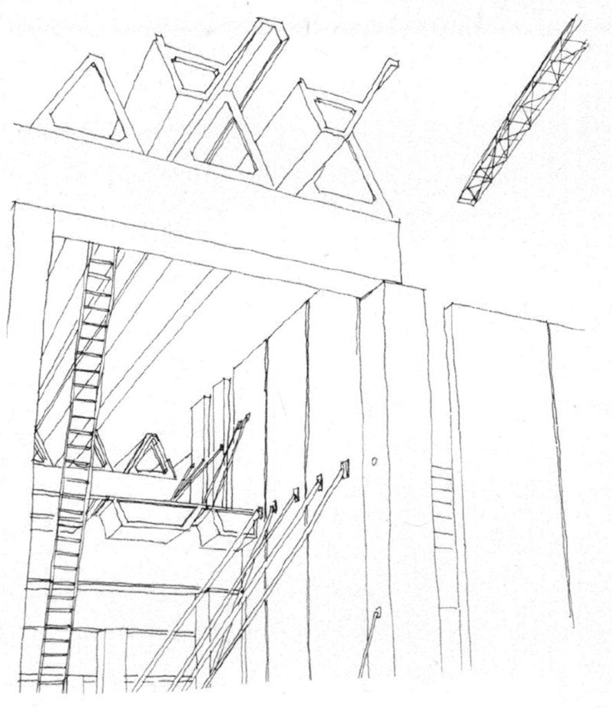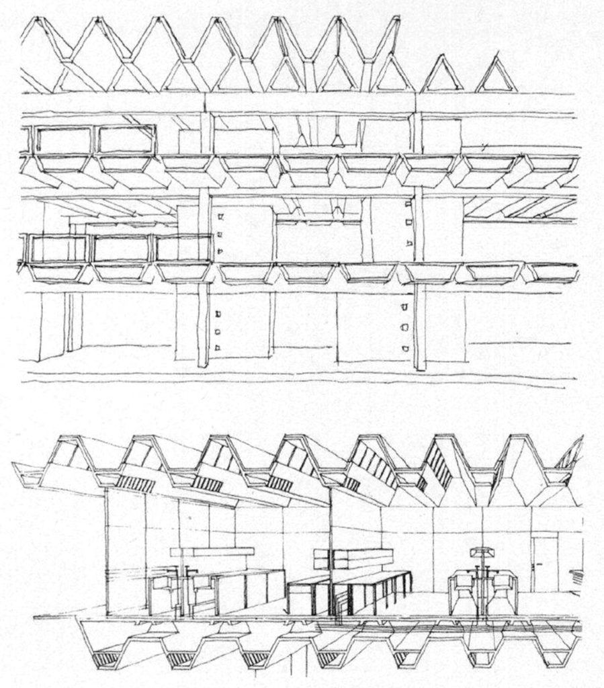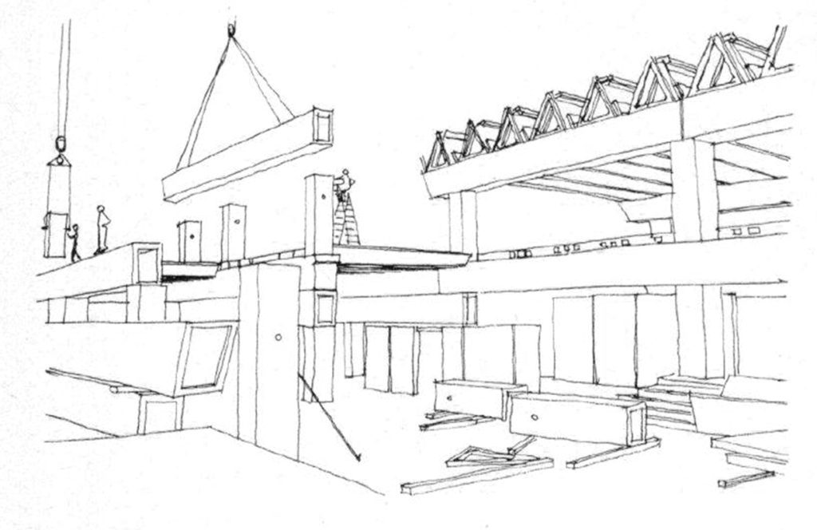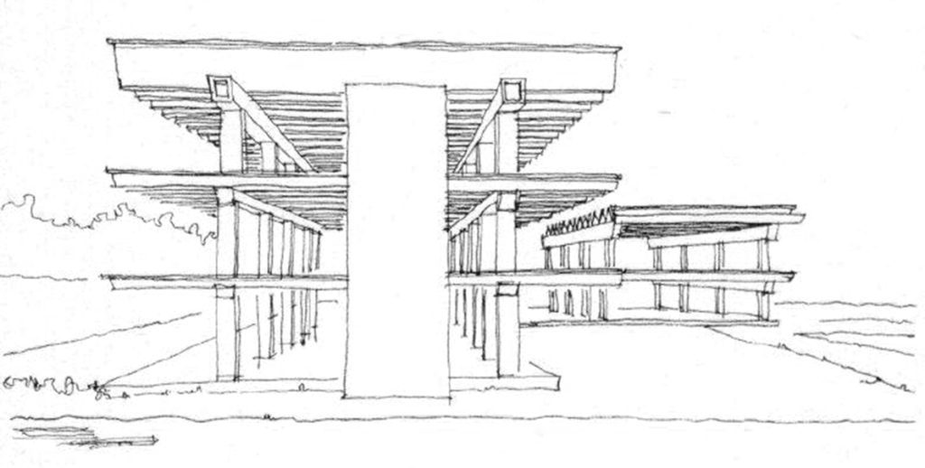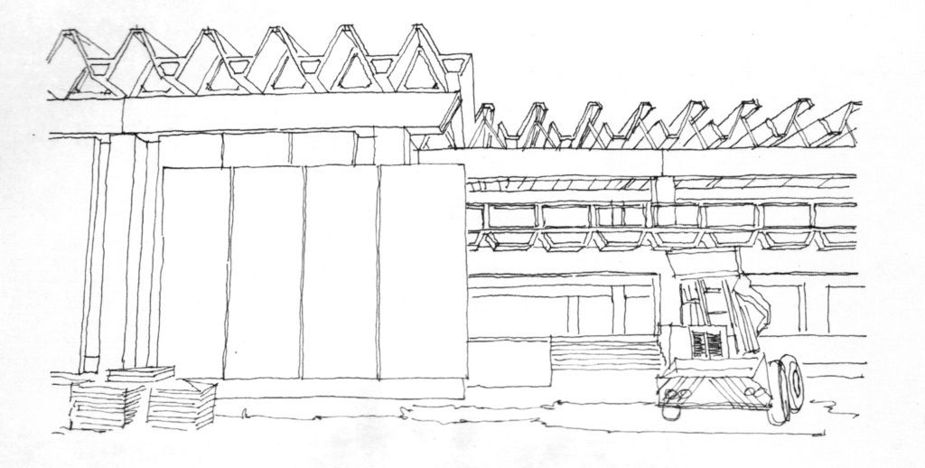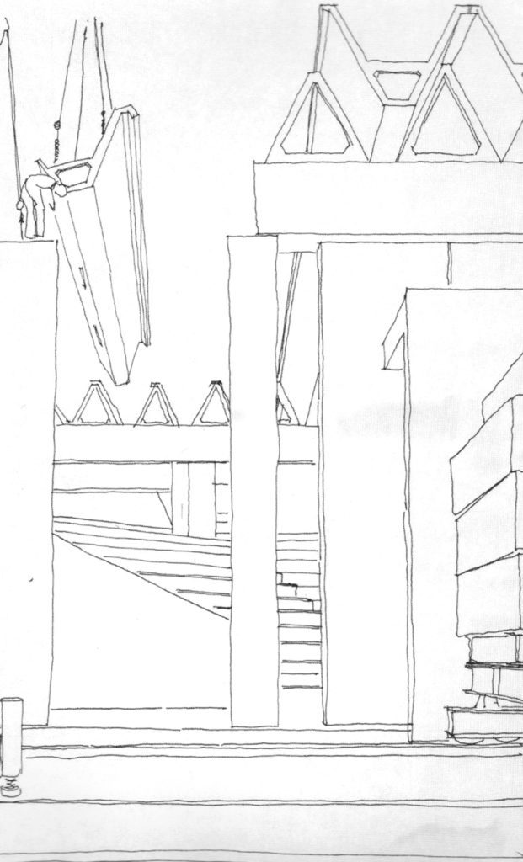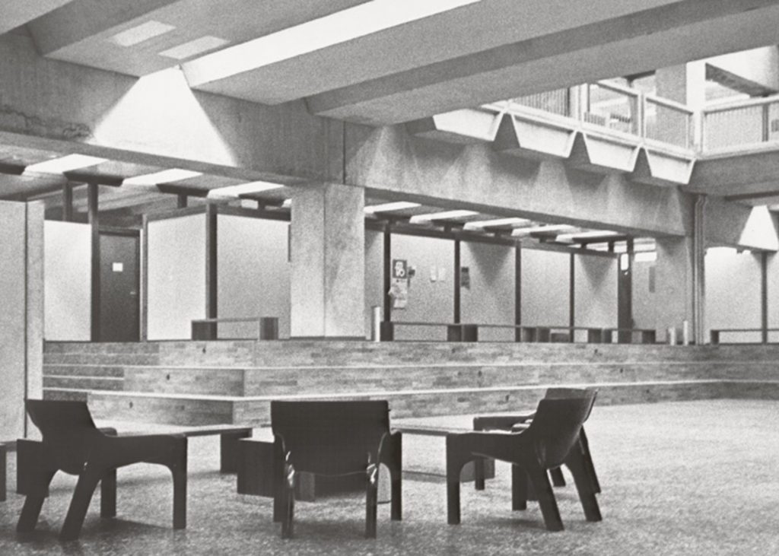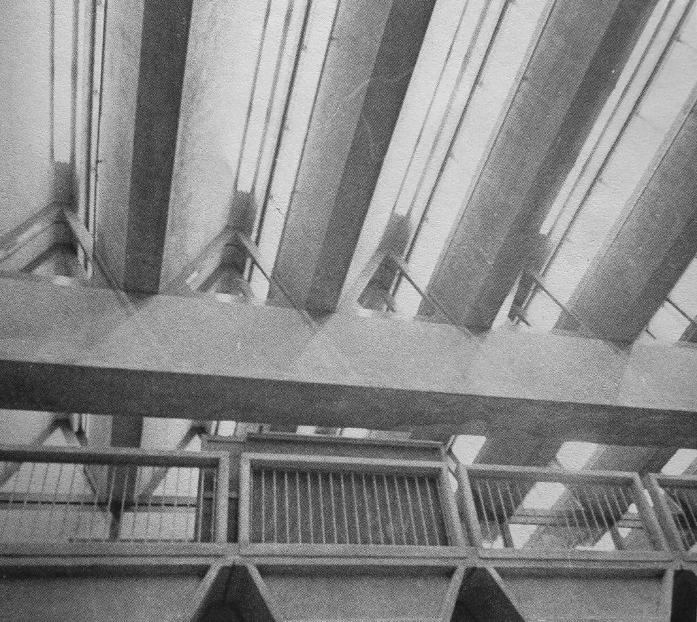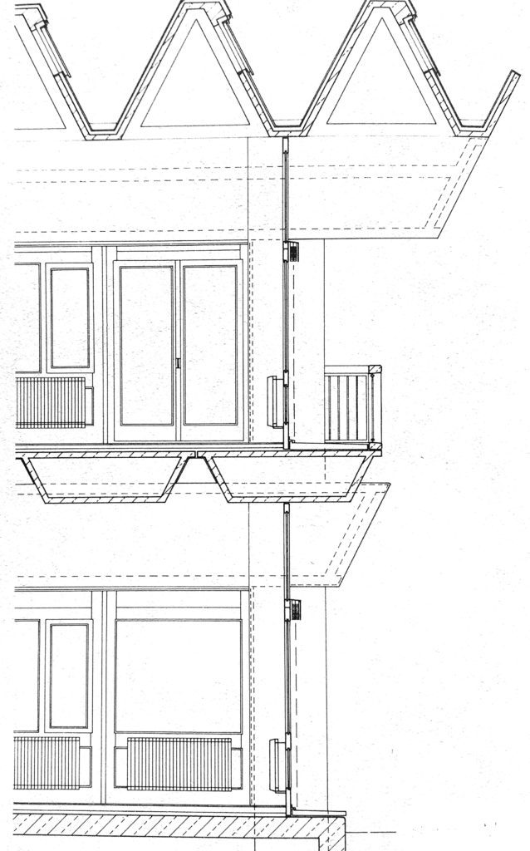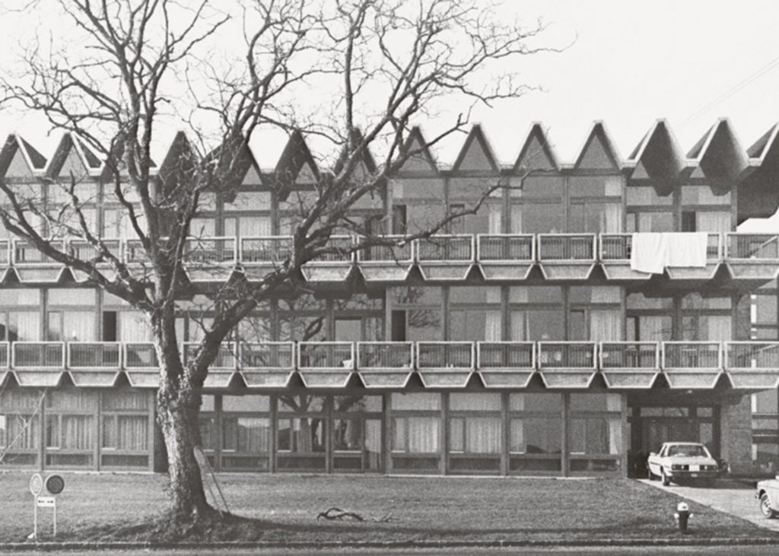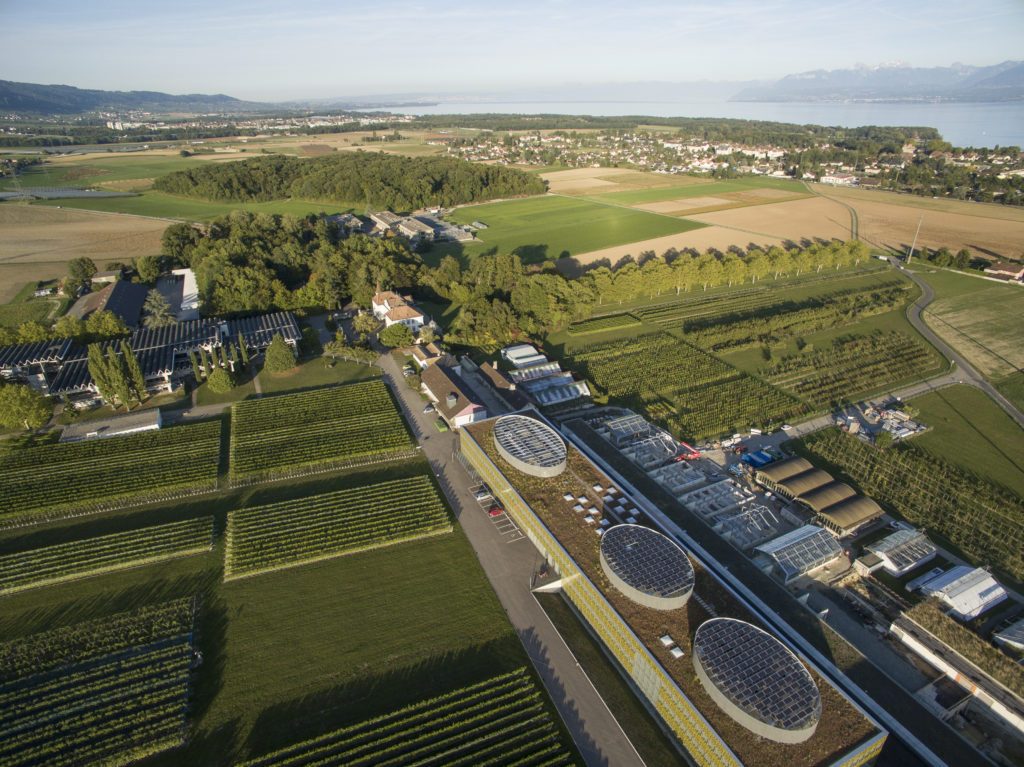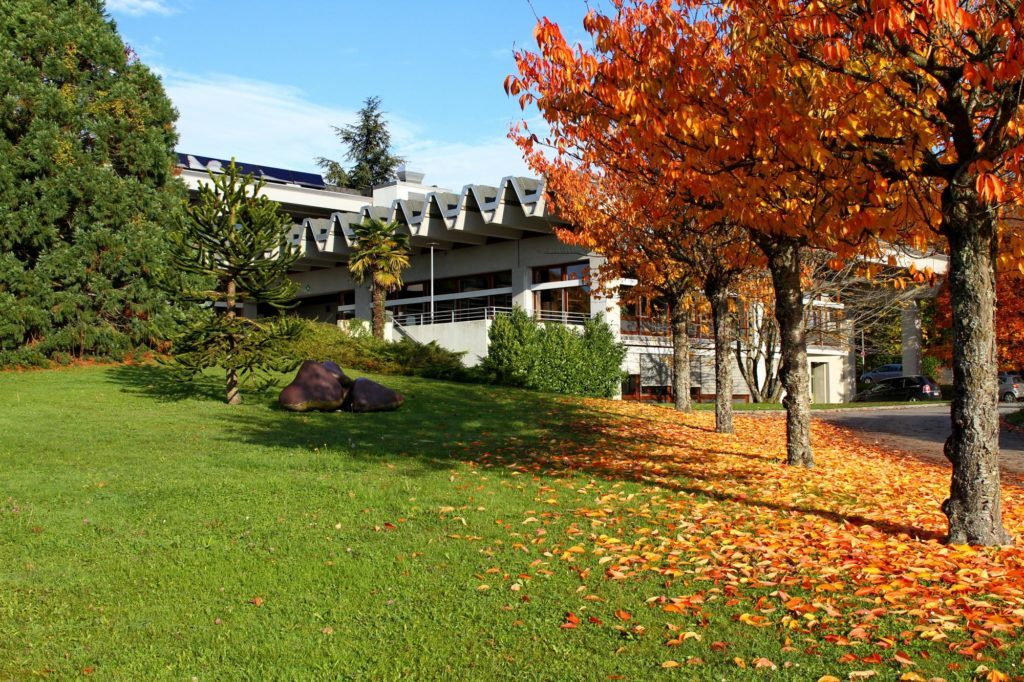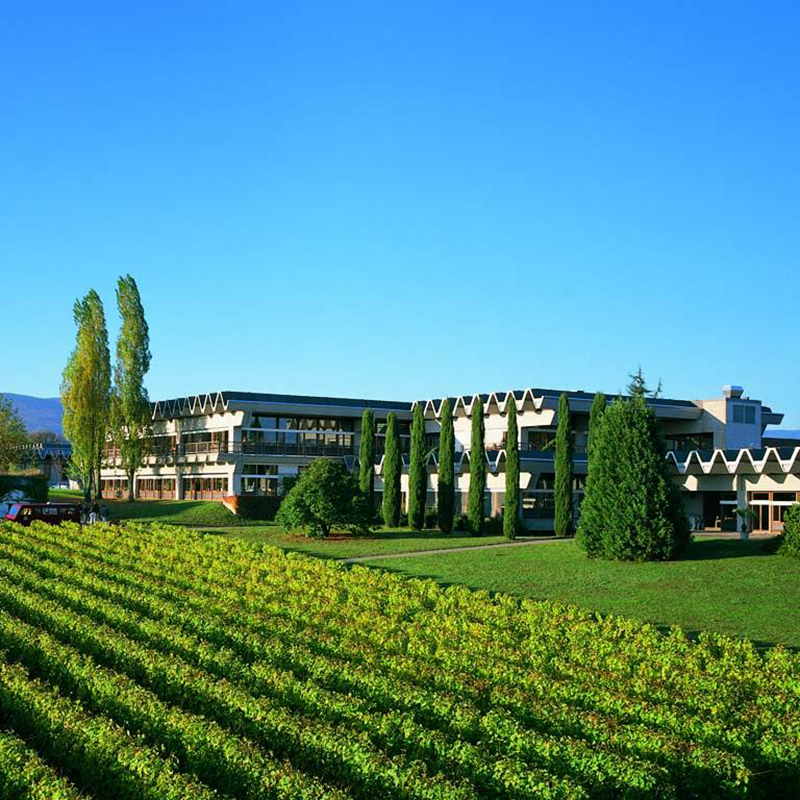This article is part of the series [Sí], a personal project curated by Marta López García where she wills to shed light on a twice silenced reality. The goal remains to recover and spread pieces of architecture displaced to the periphery; although this time focused on the work of female architects.
Este artículo es parte de la serie [Sí], comisariada por Marta López García que busca ofrecer una vision sobre una realidad doblemente silenciada. El objetivo es recuperar y difundir obras de arquitectura que han sido desplazadas a la periferia, teniendo como punto de partida proyectos de mujeres arquitectas.
Construction evolves from geometry. A grid 1.8 x 1.8 meter resolves circulations, structure, services and defines internal and external spaces. Heidi and Peter Wenger won the competition for the Federal Station for Agricultural Research in 1969 with the proposal “Jeux de grilles”.
La construcción se desarrolla a partir de la geometría. Una malla de 1.8 x 1.8 metros resuelve circulaciones, estructura, instalaciones y delimita el espacio interior. Heidi y Peter Wenger ganaron el concurso para la Estación Federal de Investigación Agrícola en 1969 con la propuesta “Juego de mallas”.
The project is located on a flat site in a rural area to the south-west of Lake Geneva. Two pre-existing buildings, a palace and a farm, were included in the scheme and helped to organise the general layout and to stablish the massing of the proposal.
El proyecto se localiza en un terreno llano al suroeste del Lago Lemán. Dos edificios preexistentes, un palacete y una granja, se incluyeron en la propuesta y ayudaron a organizar el espacio y establecer la escala del conjunto.

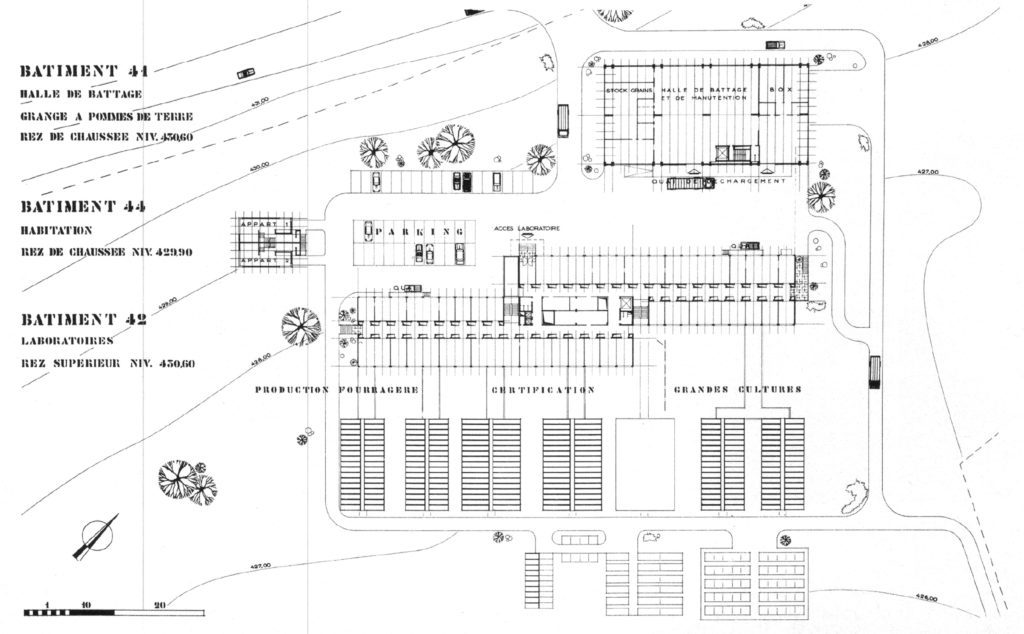
Instead of designing individual buildings for the social part of the programme, as suggested in the brief, Heidi and Peter’s decision was to place the Student Accommodation, Community and Professional Centres together under the same roof. The reasons were to create spatial links and to promote relationships among users. Therefore, building is laid on a central position, in line with the existing chateau, following a northwest – southeast axis. To break the scale and potential monotony of a large lineal development, both in the horizontal and the vertical dimensions, the building steps in and out and changes in height. In addition, the project includes three more sectors located to the north, west and east. They contain Technical Facilities, Wine Production and Agriculture and Genetics, respectively.
En lugar de diseñar edificios individuales para la parte social del programa como sugería el enunciado del concurso, la decisión de Heidi y Peter fue la de reunir bajo una misma cubierta el Alojamiento de Estudiantes o Internado con el Centro Común y el Profesional. Las razones fueron la creación de conexiones espaciales y la promoción de relaciones entre usuarios. En consecuencia, el edificio se dispone en el centro, alineado con el palacete y siguiendo el eje noroeste – sudeste. Para reducir la escala y potencial monotonía de un bloque lineal de estas dimensiones, tanto horizontal como verticalmente, el edificio se quiebra en planta y en alzado. Además, el proyecto incluye otros tres sectores situados al norte, oeste y este, que contienen las Instalaciones Técnicas, el área de Producción Vinícola y el área correspondiente a Agricultura y Genética, respectivamente.
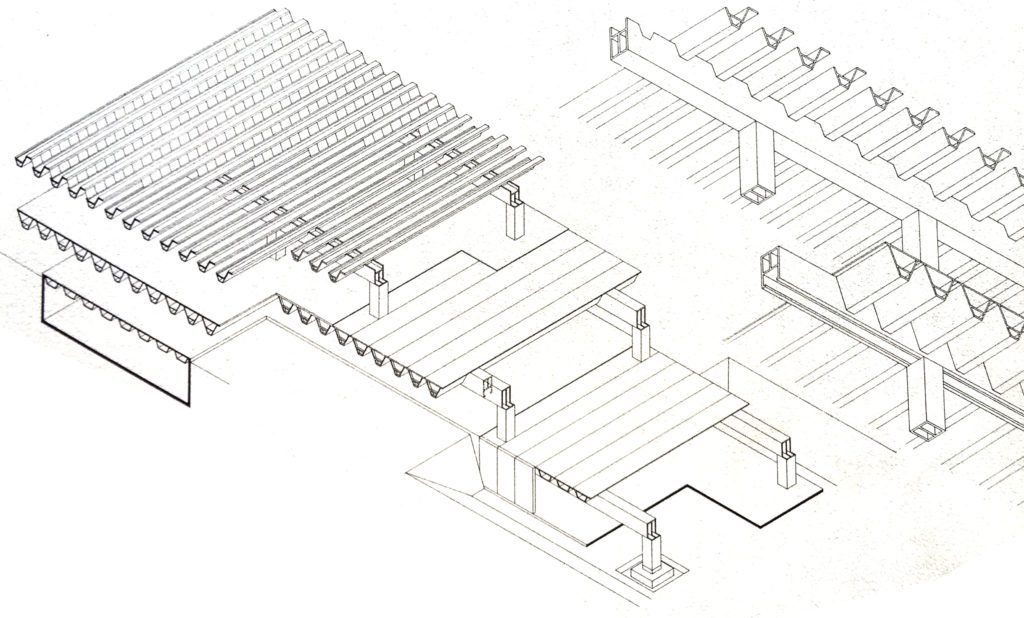
It is clear the proposed structure plays a central role in the scheme. Conceptually it defines a static space that allows for multiple activities to be hosted. It is an open system. The dynamism of the research versus the stillness of the buildings. The architects have already successfully tested this structural solution on a previous scheme, the Garage for the Post in Brig. It comprises of different prefabricated prestressed concrete beams that allows for speed on site, space flexibility and big spams. The installations run horizontally along the floors and vertically inside non-loadbearing walls. The was used in every sector, unifying the proposal both visually and conceptually.
Es obvio que la estructura tiene un papel central en el proyecto. Conceptualmente define un espacio estático que permite el desarrollo de múltiples actividades. Se trata de un sistema abierto. Presenta el dinamismo de la investigación frente a la quietud de los edificios. Este sistema había sido testado con éxito por los arquitectos en un proyecto anterior, el Garage de Correos en Brig. Está compuesto por vigas pretensadas de hormigón que permiten rapidez de ejecución en obra, gran flexibilidad espacial y grandes luces. La instalaciones se disponen horizontalmente en los forjados y verticalmente dentro de los muros interiores, de los que ninguno es de carga. Esta solución estructural está presente en todos los sectores por lo que sirve para dar continuidad espacial y visual a la propuesta.
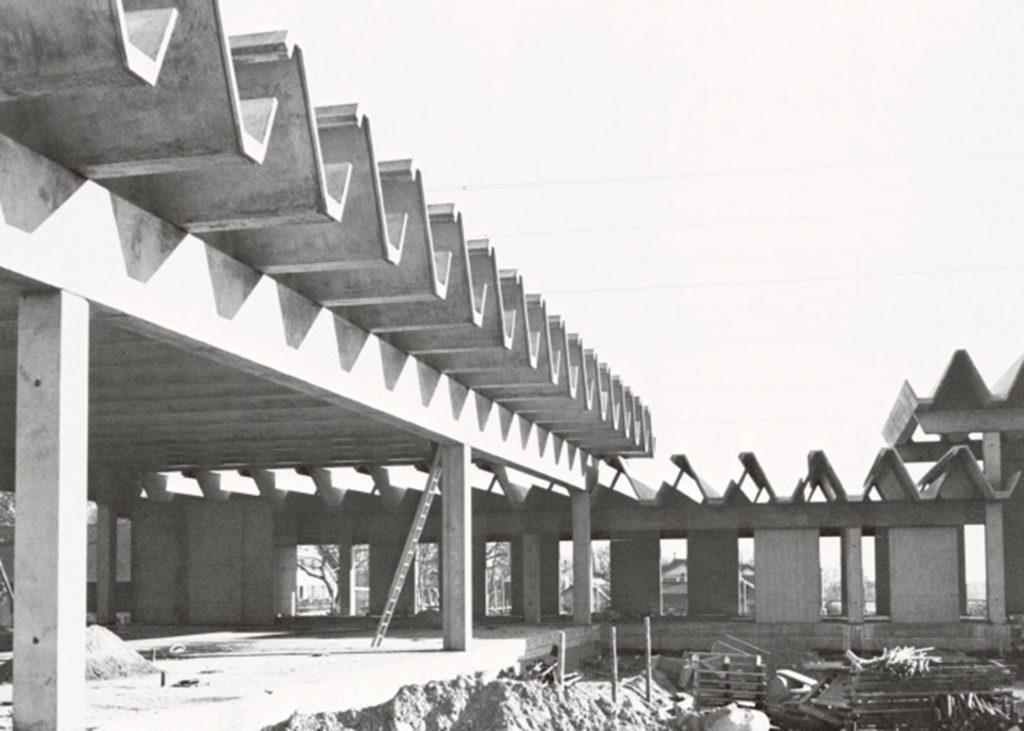
The roof beams include north facing glass slots that introduce uniform daylight into the buildings. Since the beams extend beyond the elevation line, their special profile can be clearly read, creating interesting details at the junction with the external walls. They also work as gutters to collect and redirect rainwater. It could be said that their shape resembles to the vineyards growing on site. To me, the proposal stands out firmly while creating the right balance between natural and human landscapes and providing a perfect scenario for research.
Los elementos de cubierta incluyen tramos de vidrio orientados a norte que posibilitan una iluminación natural uniforme. La característica sección de las vigas se hace visible en alzado ya que la cubierta se extiende más allá de la línea de fachada generando detalles interesantes en el encuentro con la misma. Además, sirve para recoger y dirigir el agua de lluvia. Se podría decir que su forma recuerda a los viñedos que crecen alrededor. En mi opinión la propuesta se presenta con firmeza generando un equilibrio entre paisaje natural y antropizado y proporcionando un escenario perfecto para la investigación.
BIBLIOGRAPHY AND REFERENCES:
– Frey, Pierre: Heidi & Peter Wenger pour la vie – Wenger architectes. Les archives de la construction moderne, Lausanne, 2006.
– “Agricultural research station in Changins sur Nyon, Switzerland”. Detail no. 1, 1983 Jan/Feb, p. 49-50.
– “Station fédérale de recherche agronomique (SFRA) à Changins (Nyon)”. Das Werk, Volume 62, 1975.
– http://www.heidiundpeterwenger.ch/

