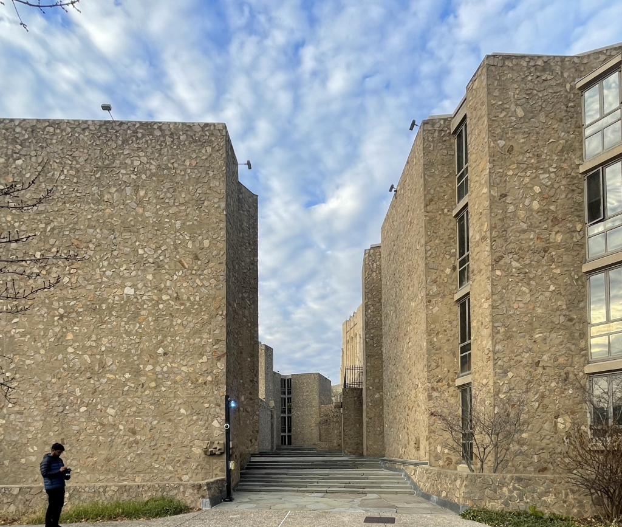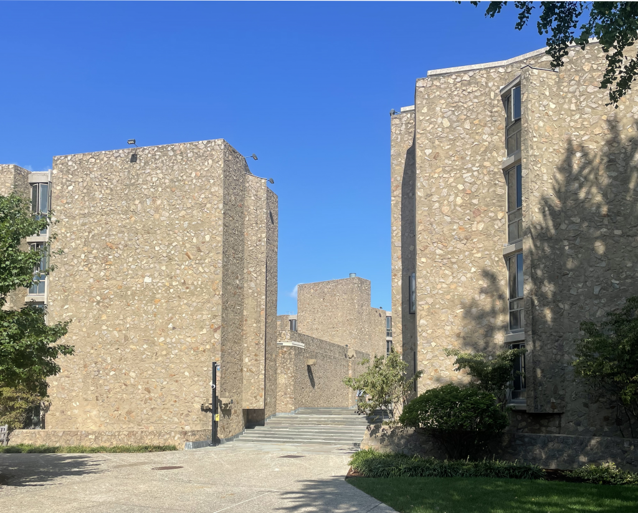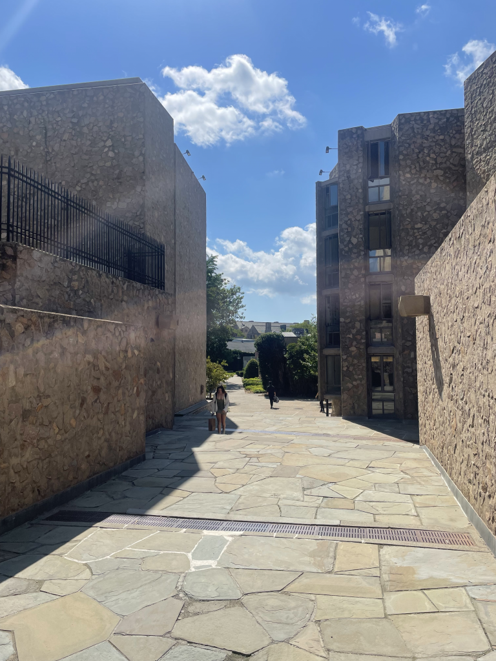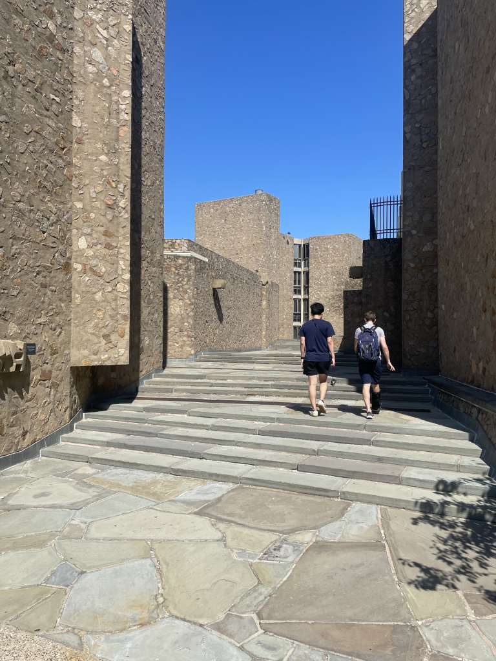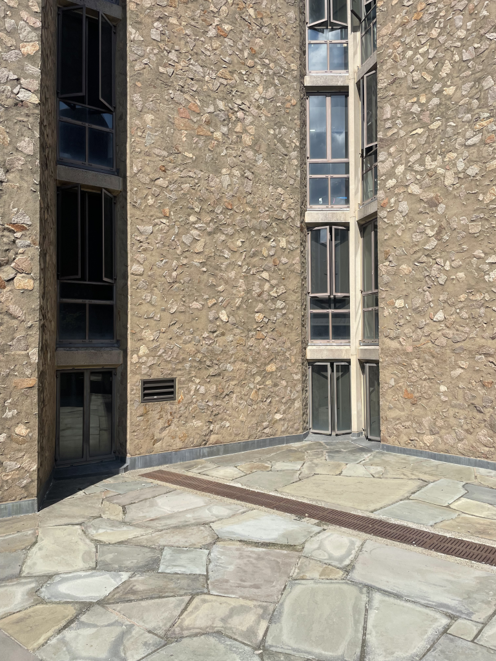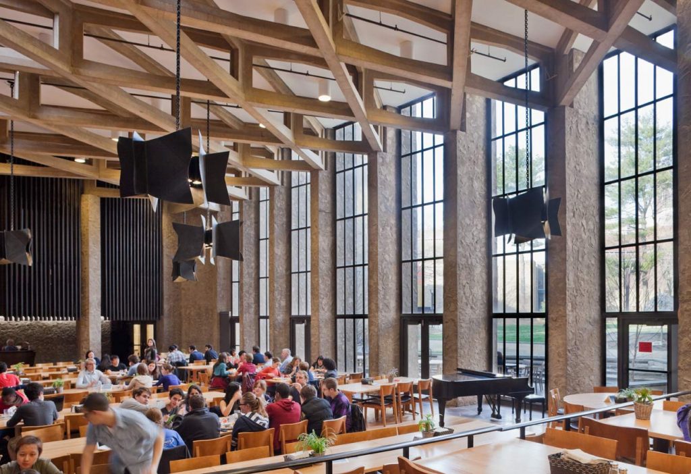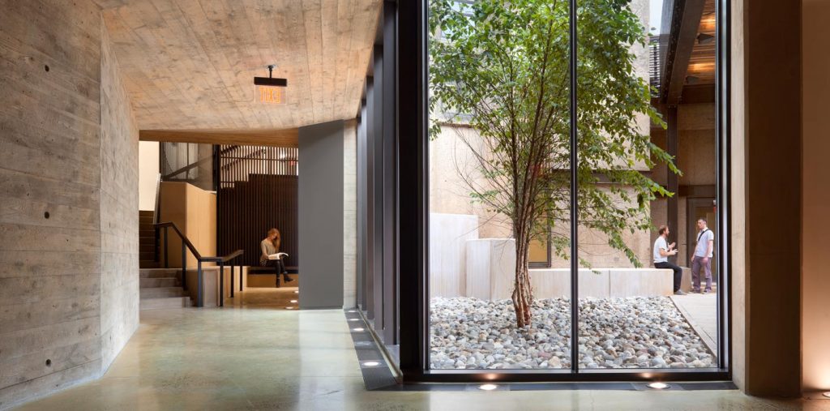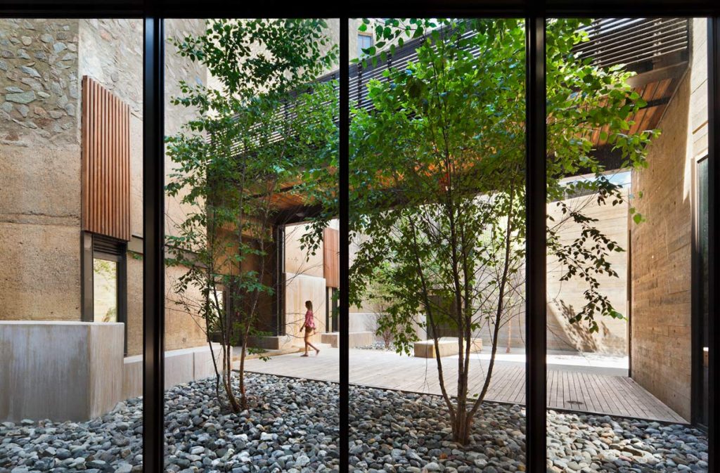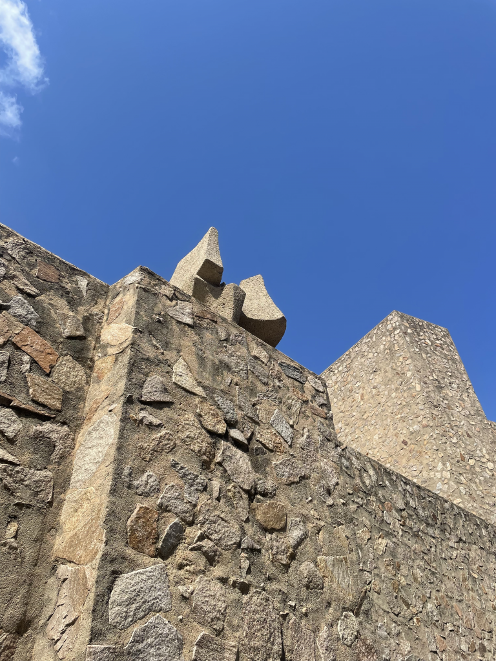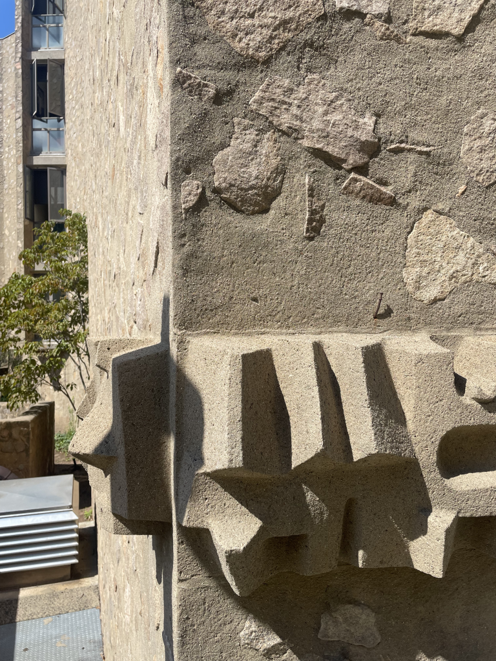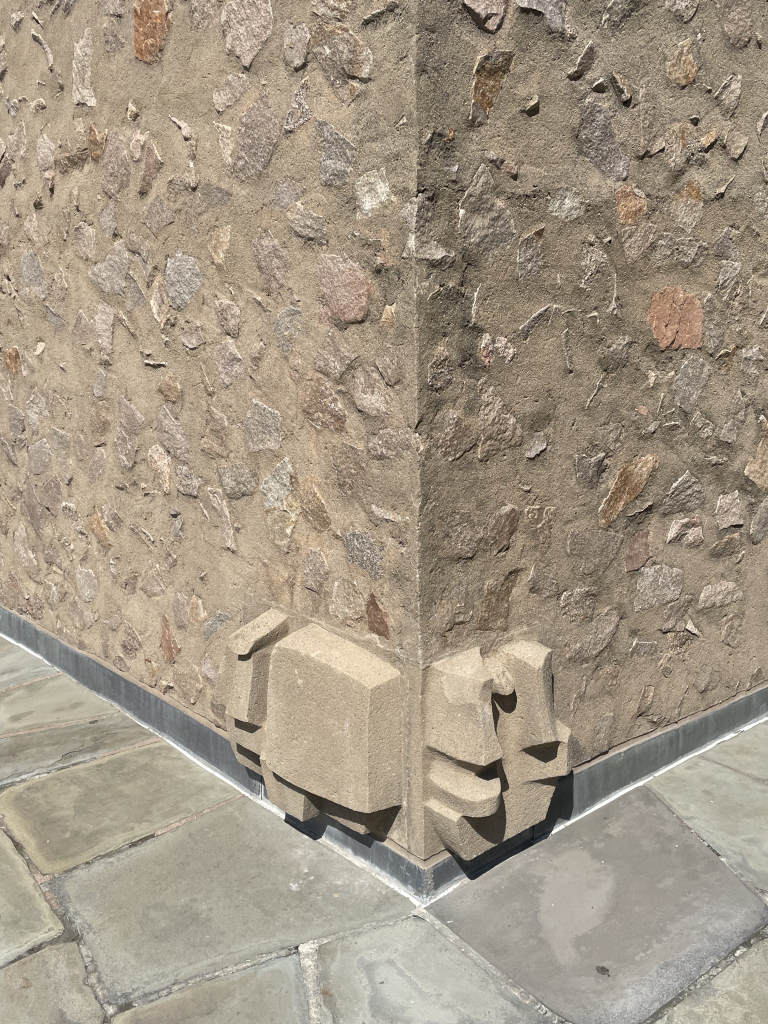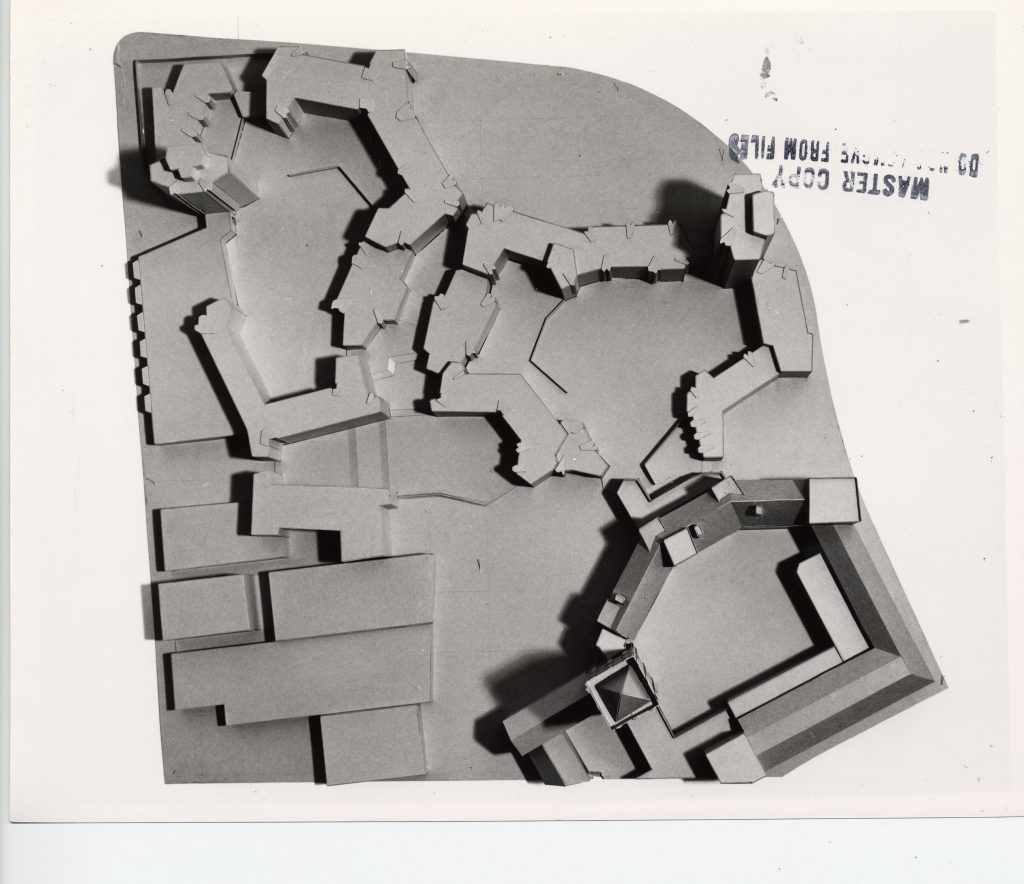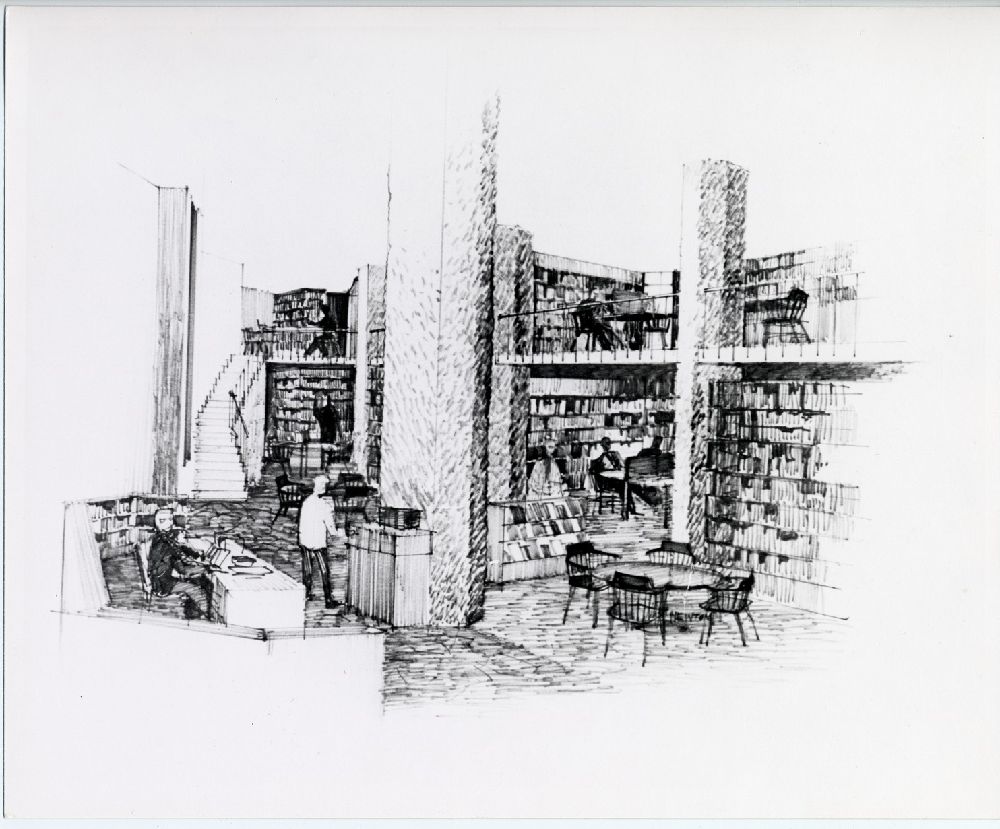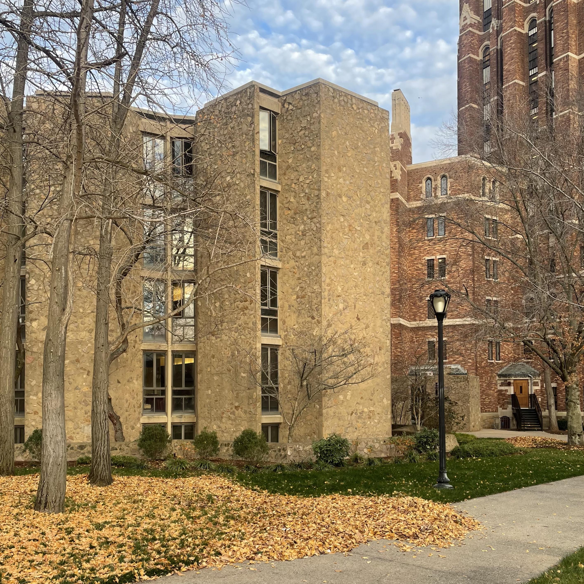The Stiles and Morse Colleges, by Eero Saarinen, was designed and built between 1957 and 1961 on the campus of Yale University in New Haven. The colleges are located in a complex site with a round street on the north and a series of buildings in the south. Eero Saarinen’s solution is to create an oval-shaped garden facing the round street, where most of the dorms face. This garden opens into an alley or a corridor that connects the building with the Humanities quadrangle in the south. This solution creates four types of open spaces around the building: the aforementioned oval garden, two small private gardens on the east and west (each of them for a different college), and a garden in the south that organizes the different circulations of the adjacent buildings and pedestrian streets.
El Stiles and Morse Colleges, de Eero Saarinen, fue proyectado y construido entre 1957 y 1961 en el campus de la Universidad de Yale en New Haven. Los colegios están ubicados en un solar con una forma compleja, con una calle curva al norte y una serie de edificios al sur que construyen dicho solar con forma irregular. La solución de Eero Saarinen es crear un jardín de forma ovalada hacia a la calle curva, donde se encuentran la mayoría de los dormitorios. Este jardín se abre a un callejón o corredor que conecta el edificio con el cuadrilátero de Humanidades en el sur. Esta solución crea cuatro tipos de espacios abiertos alrededor del edificio: el mencionado jardín ovalado, dos pequeños jardines privados al este y al oeste (cada uno de ellos para un colegio diferente), y un jardín al sur que organiza las diferentes circulaciones de los adyacentes. edificios y calles peatonales.
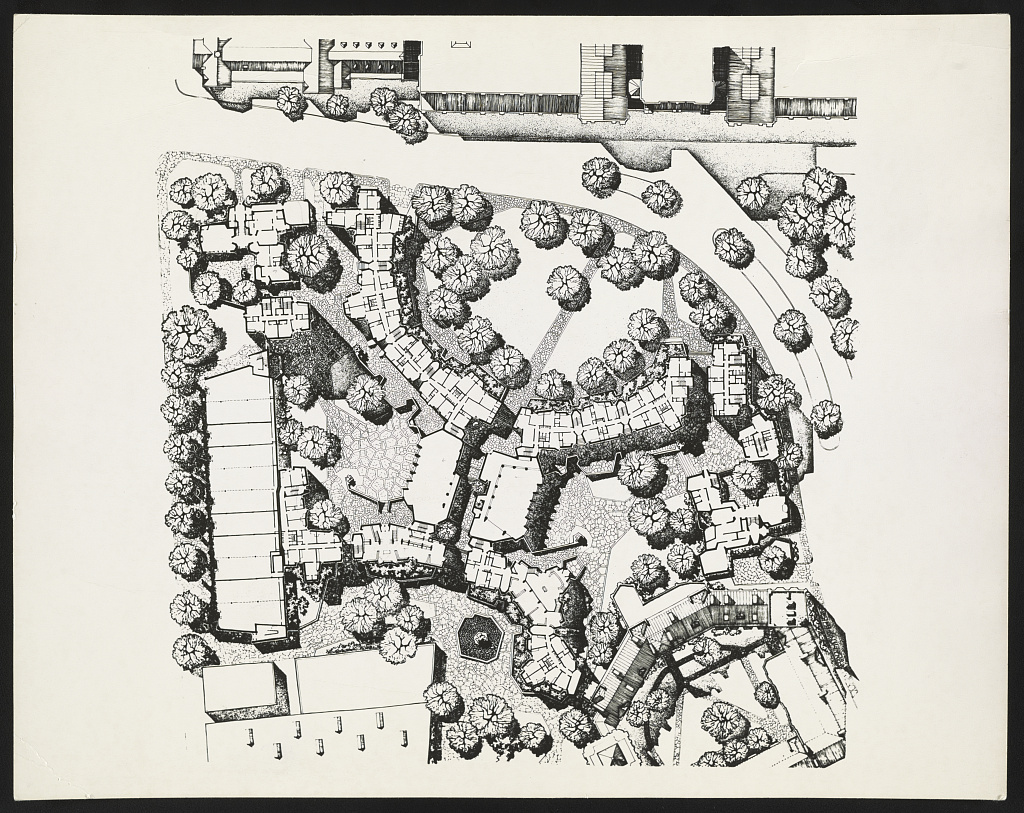
Saarinen’s project creates a material and formal dialogue with the campus buildings, not just with the ones that share the block but also with the general aesthetic of the university. First, the complex is partially symmetrical, continuing with the aesthetic of some university neogothic buildings; Second, two towers match the proportions of the Sterling library, gymnasium building, and other colleges. Moreover, the buildings used a brown concrete material with stone aggregated in some parts that matched the typical colors of the adjacent buildings. It seems Saarinen does not pretend to compete in height or with an exaggerated formal shape but reinterprets the college typology with a contemporary language.
El proyecto de Saarinen crea un diálogo material y formal con los edificios del campus, no solo con los que comparten el bloque sino también con la estética general de la universidad. Primero, el conjunto es parcialmente simétrico, continuando con la estética de algunos edificios universitarios neogóticos; En segundo lugar, dos torres coinciden con las proporciones de la biblioteca Sterling, el edificio del gimnasio y otros edificios dormitorio. Además, los edificios utilizaron un material de hormigón marrón con agregados de piedra en algunas partes que no desentona con los edificios adyacentes. Parece que Saarinen no pretende competir en altura ni con una propuesta formal exagerada, sino que reinterpreta la tipología universitaria con un lenguaje contemporáneo.
Cover photo by Hidden Architecture
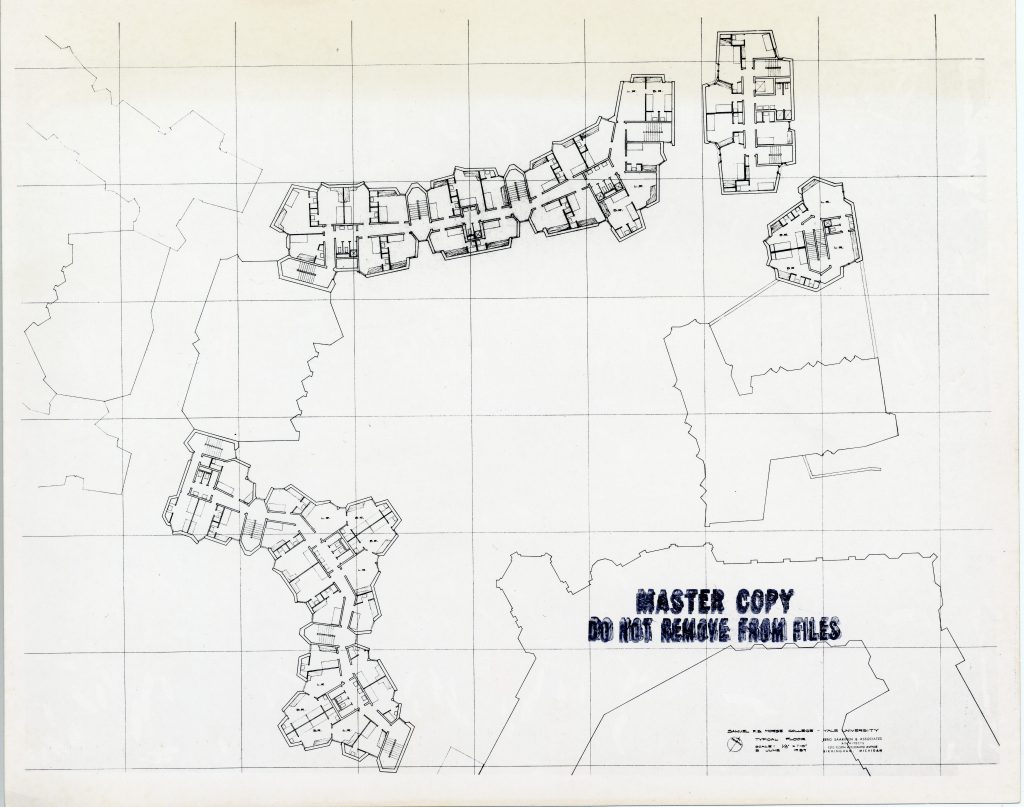
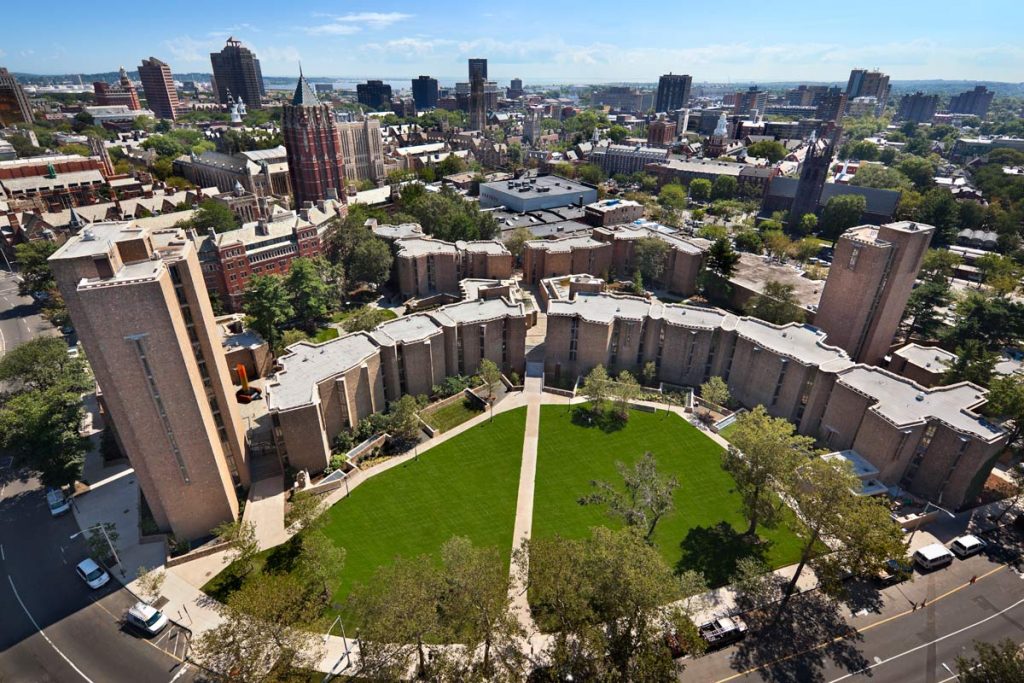
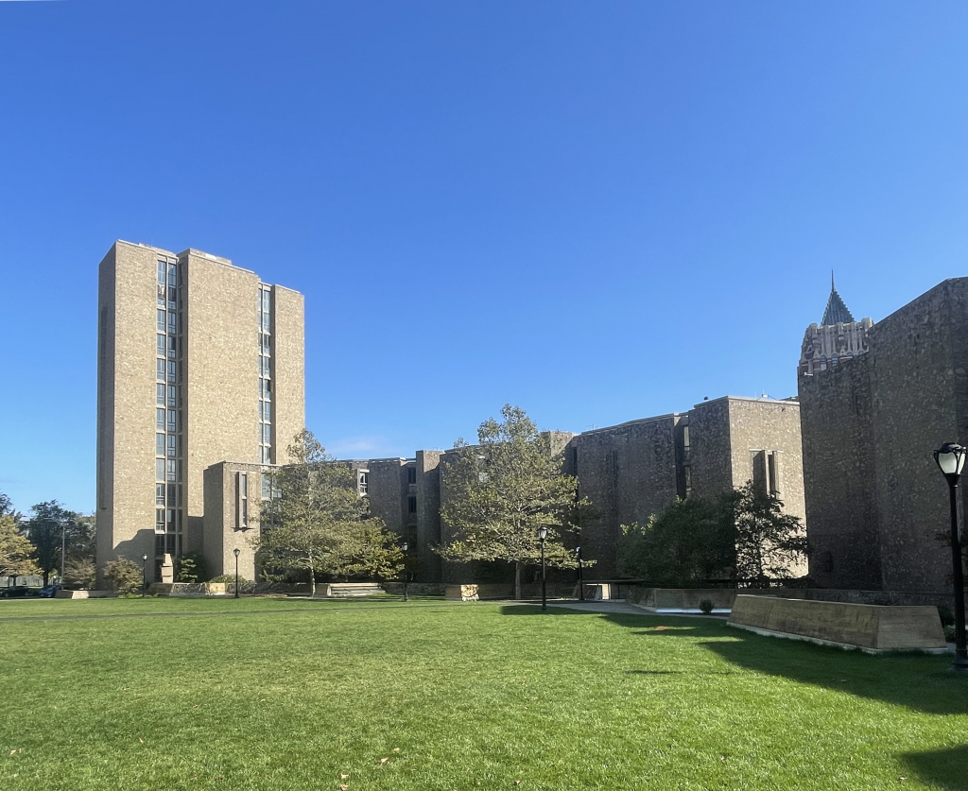
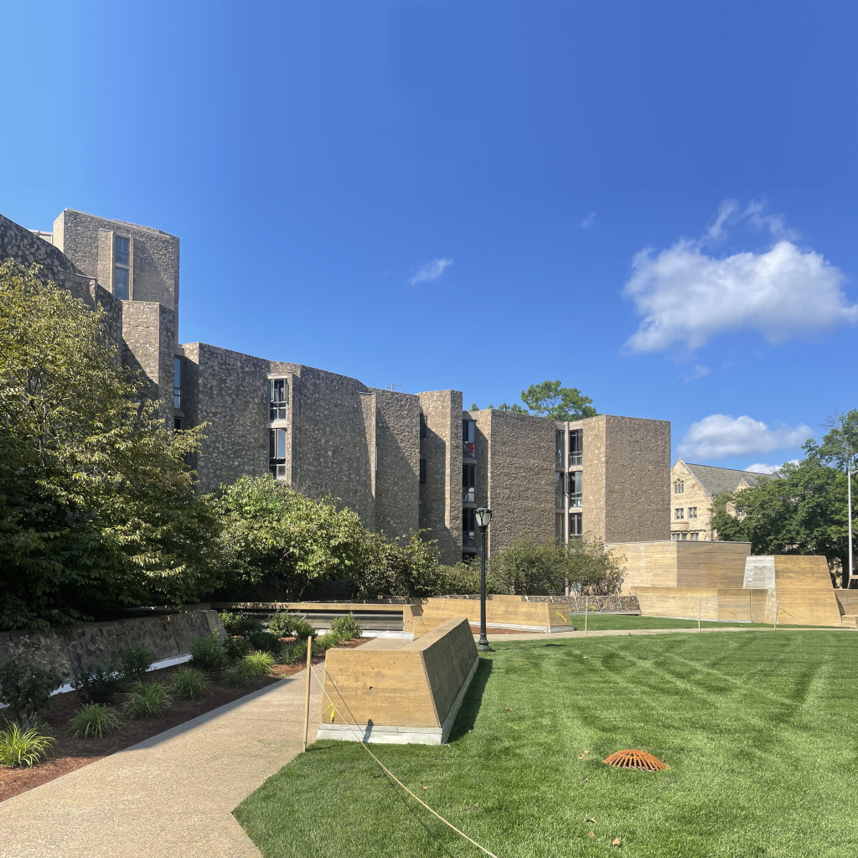
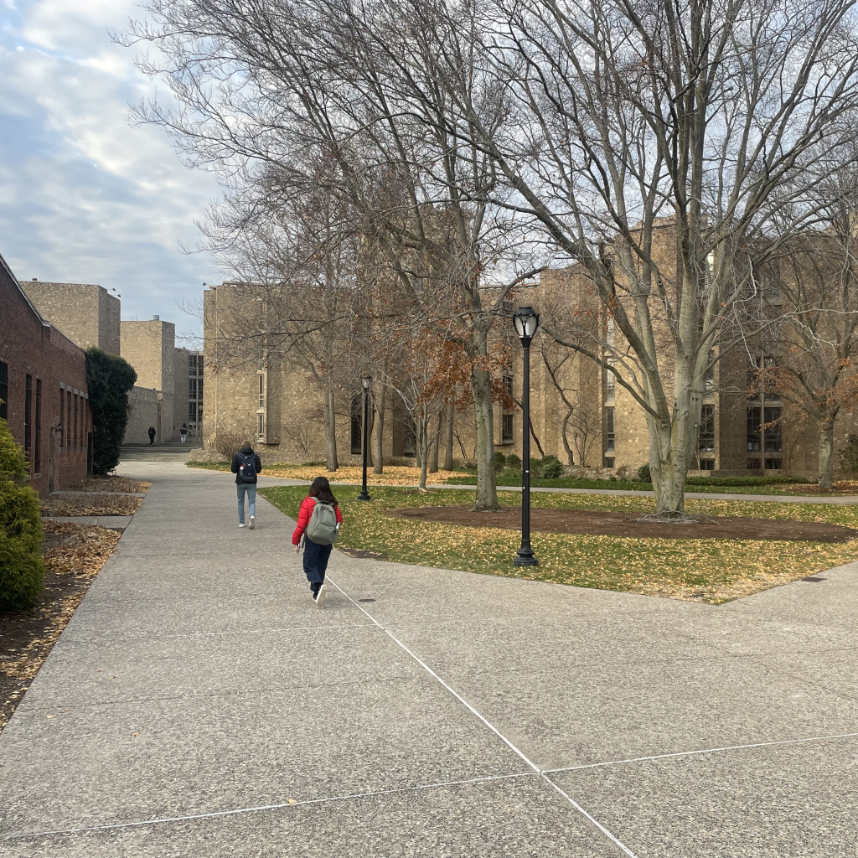
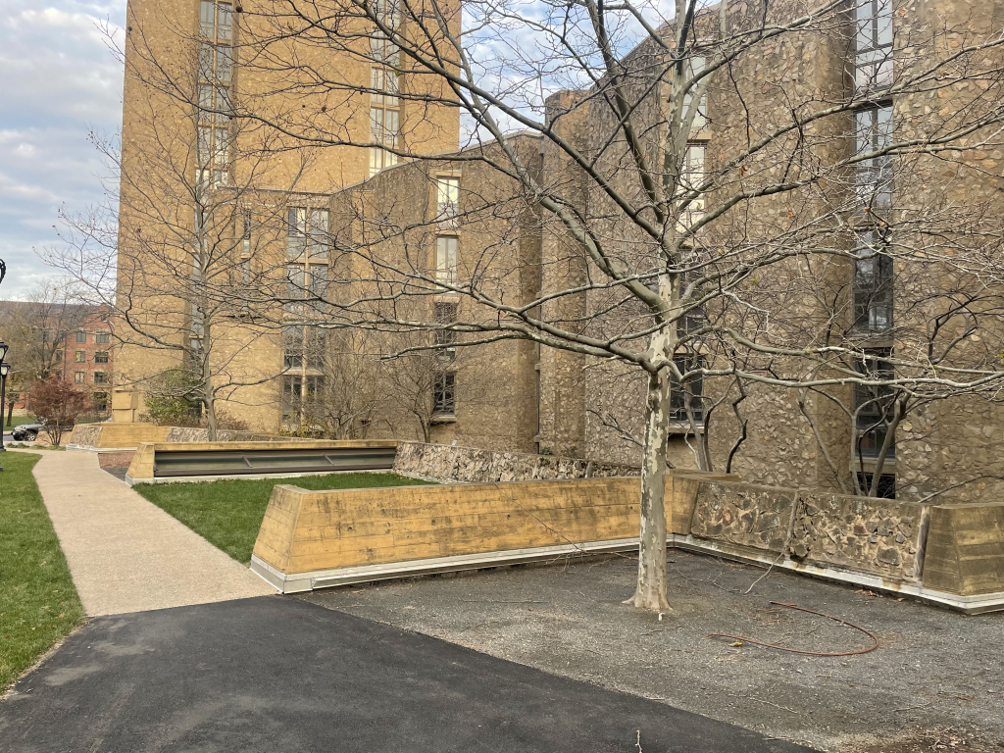
Exterior garden. Photo of Hidden Architecture
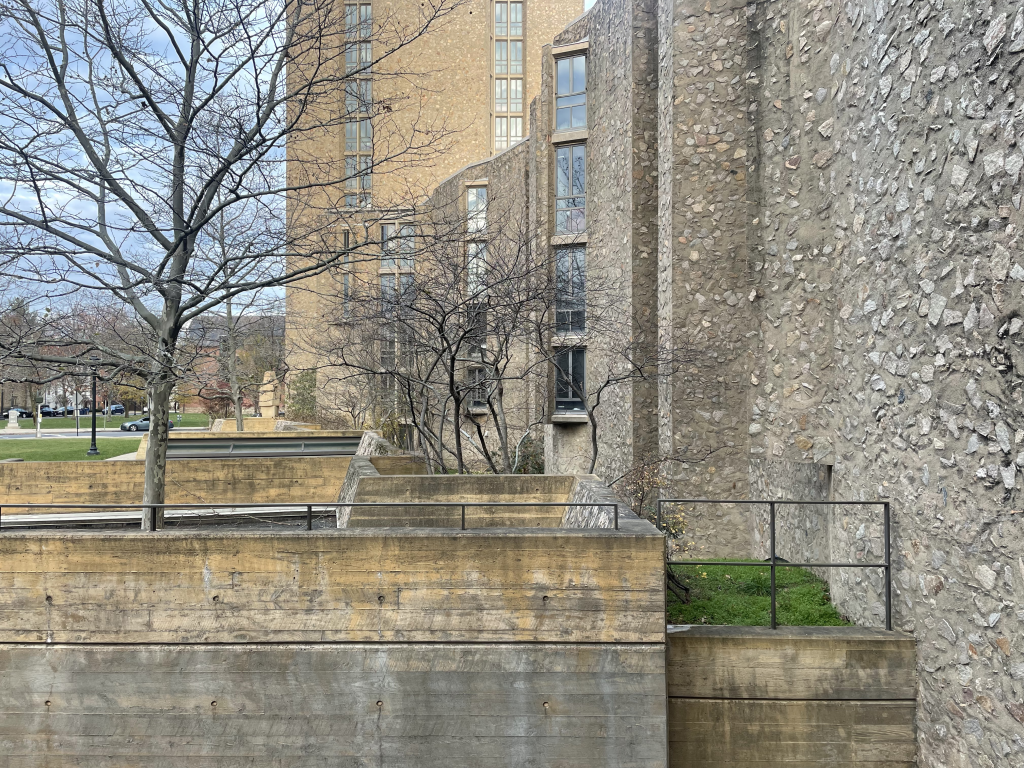
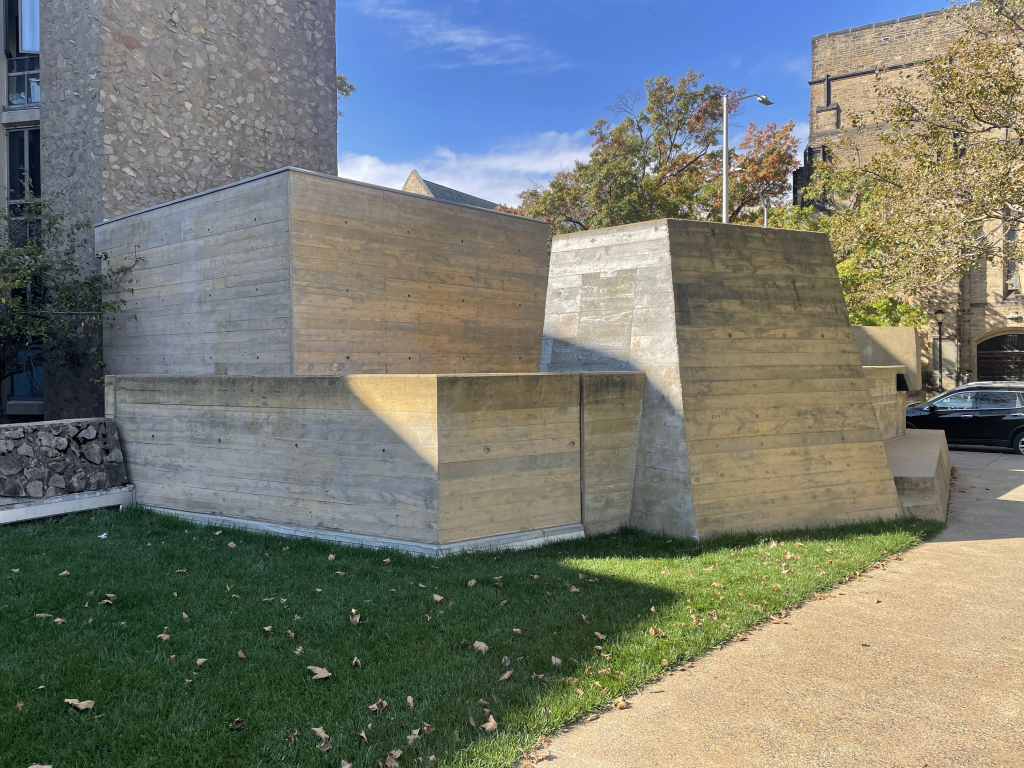
Exterior garden. Photo of Hidden Architecture
