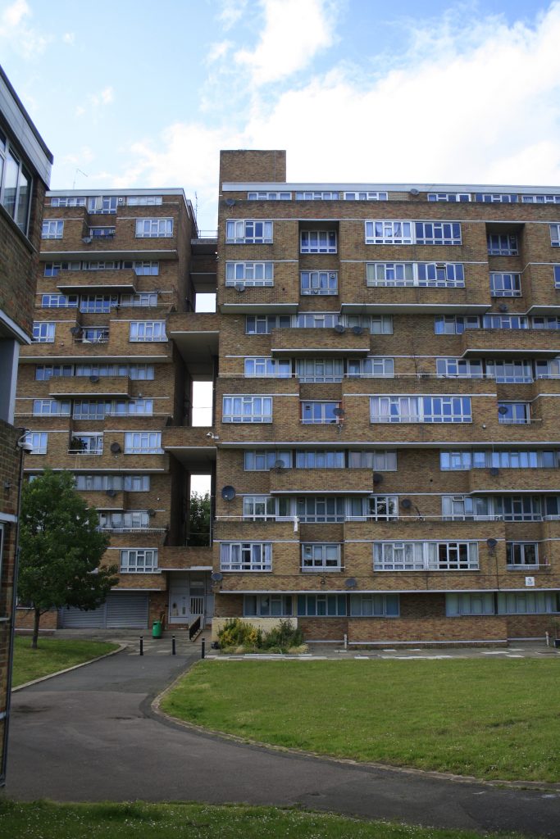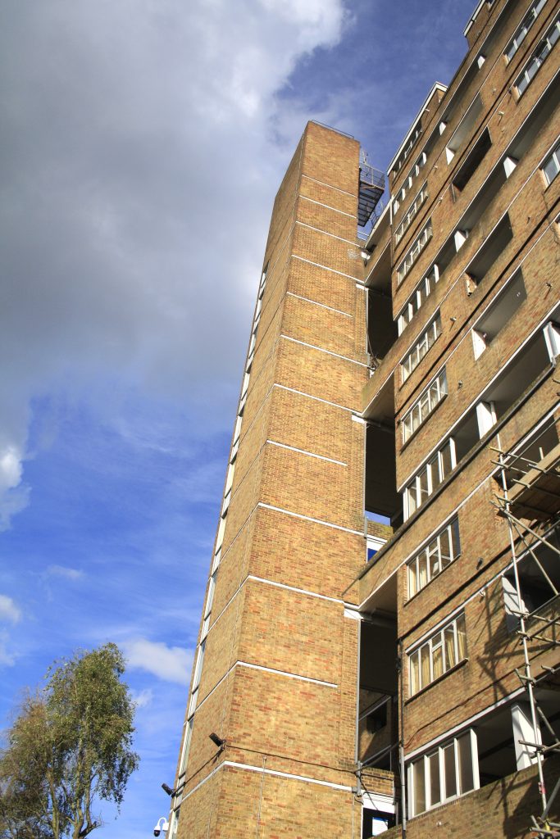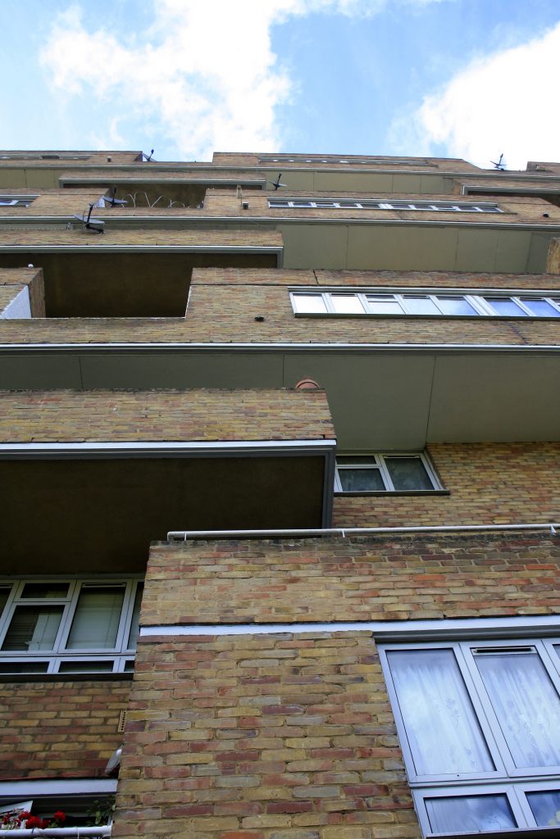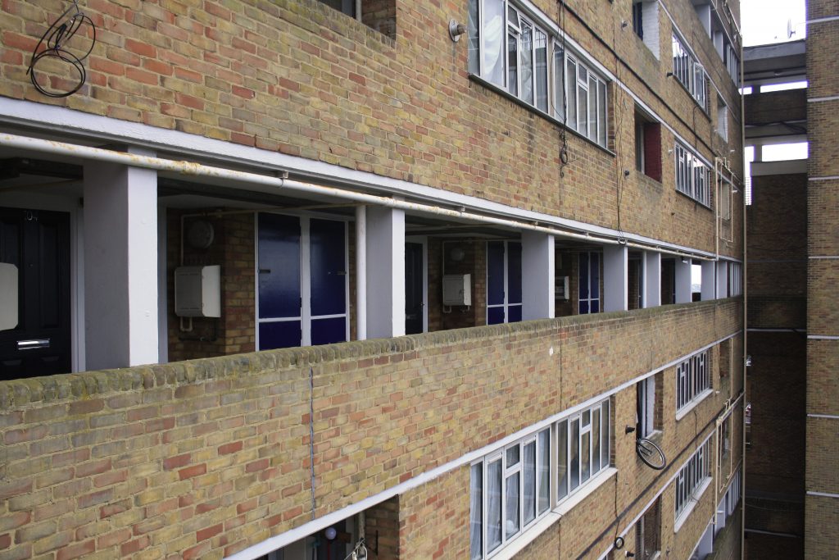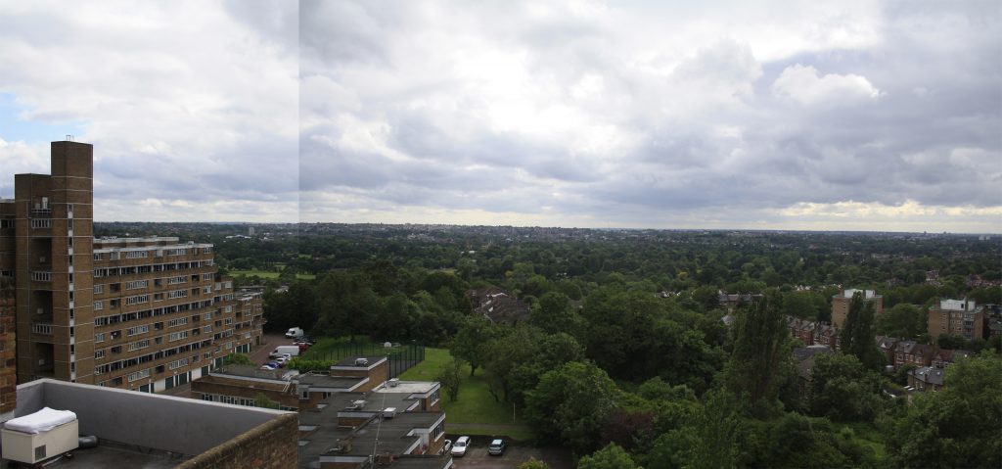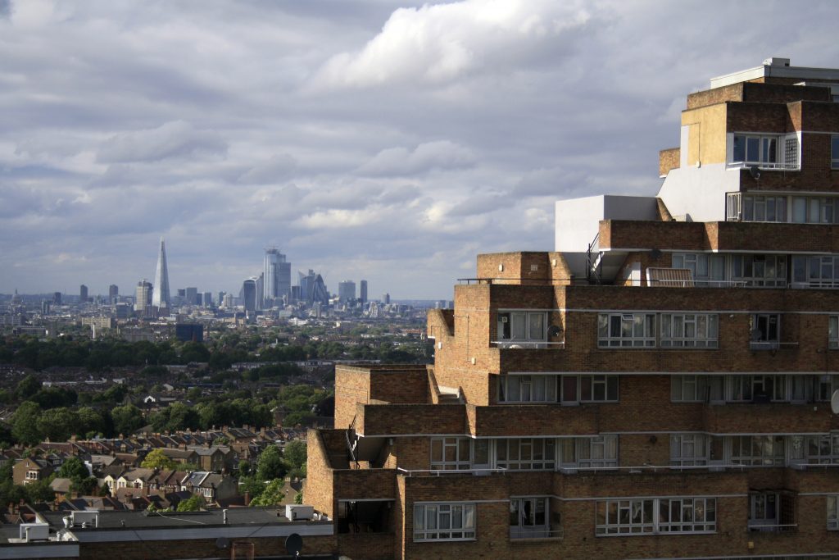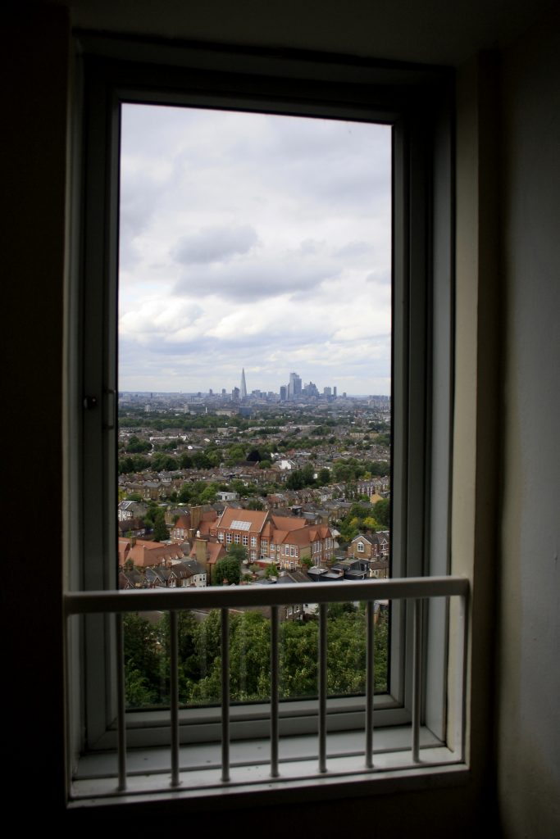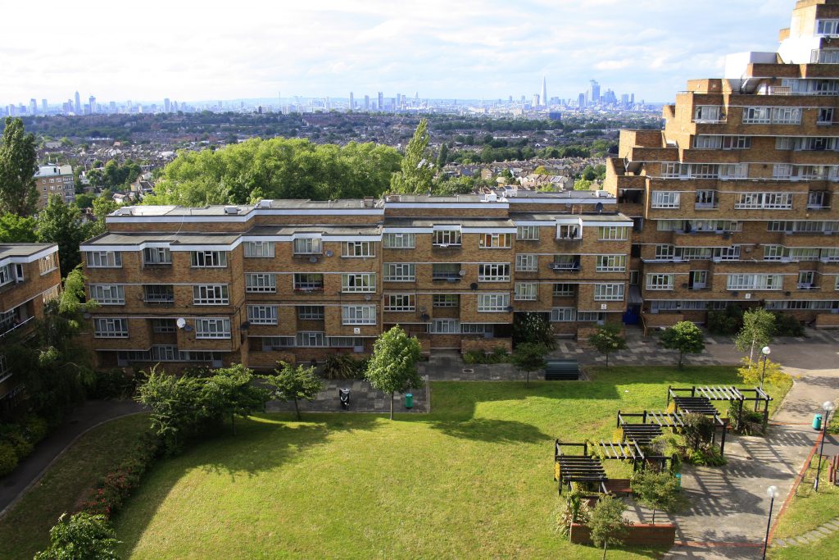This article is part of the [Sí], a personal project curated by Marta López García where she wills to shed light on a twice silenced reality. The goal remains to recover and spread pieces of architecture displaced to the periphery; although this time focused on the work of female architects.
Este artículo es parte de la serie [Sí] , comisariada por Marta López García que busca ofrecer una vision sobre una realidad doblemente silenciada. El objetivo es recuperar y difundir obras de arquitectura que han sido desplazadas a la periferia, teniendo como punto de partida proyectos de mujeres arquitectas.
The way I arrived at Dawson´s Heights is probably less spectacular than when approaching from the north, from where the brick mountains on top of Dawson´s Hill can be spotted creating a dramatic skyline that clearly breaks the monotony of the surroundings. When coming from the south, one can only glimpse the top of the buildings through the trees.
La manera en que llegué a Dawson´s Heights desde el sur es probablemente menos espectacular que la de quien se aproxima por el norte, desde donde se puede avistar el dramático perfil de las montañas de ladrillo en lo alto de Dawson´s Hill rompiendo la monotonía de los alrededores. Quien venga desde el sur sólo podrá adivinar su parte más alta entre los árboles.
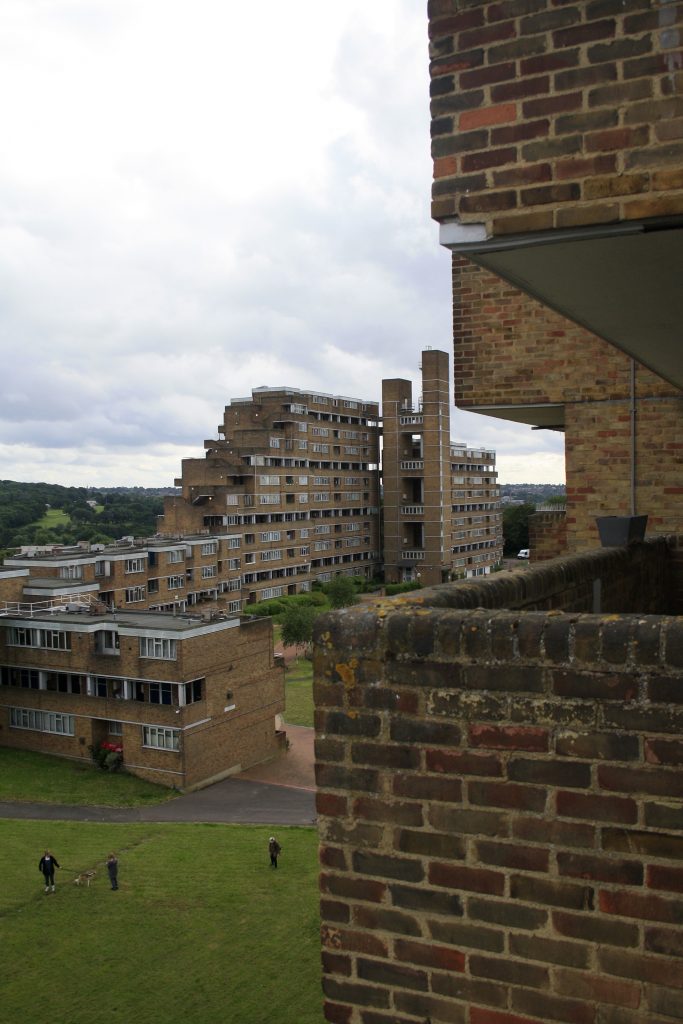
Once at the bottom of the hill there are two ways of accessing the site. Vehicular entrances are off Overhill Road. Pedestrians can also access across the natural space that extends along the north hillside. These two different approaches are connected to the different ways the buildings unfold and relate to their immediate context. Along the other side of Overhill Road rows of typical detached, semi-detached and terrace houses look how the building opposite grows.
Hay dos maneras de llegar a la cima desde la base de la colina. Los vehículos acceden a través de dos entradas en Overhill Road. Los caminantes además pueden subir cruzando el espacio natural que se encuentra en la ladera norte. Diferentes rutas ligadas a diferentes maneras en que los edificios se desdoblan y se relacionan con el contexto. Filas de típicas casas aisladas, adosadas y en hilera se disponen al otro lado de Overhill Road y miran como el edificio de enfrente crece.
The main communal amenity space lays in the middle, protected by the same structures that create it: the two stepped residential blocks. The pair of original footbridges to the east and west sides have been removed and with them the possibility of linking the blocks at a lower level. The majority of the nearly three hundred dwellings have a view of this central space which, although large in scale, feels pleasant and safe.
El espacio común central es para disfrute de los residentes y está protegido por las mismas estructuras que lo crean: los dos bloques de vivienda escalonados. El par de puentes peatonales situados en los lados este y oeste han sido demolidos y con ellos la posibilidad de conectar físicamente los bloques en su parte inferior. La mayoría de las casi trescientas viviendas tienen vistas a este espacio central que, a pesar de su gran escala, se percibe agradable y seguro.
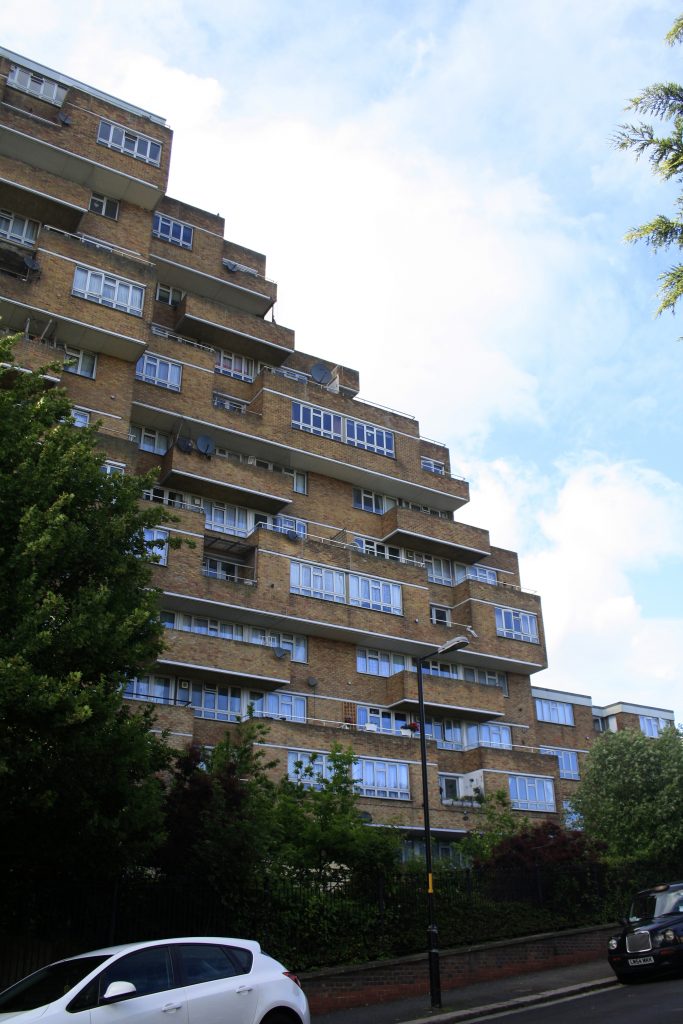
Few children were at the playground, their parents were seated while watching them and a group of teenagers was chatting around a bench. Some residents came into the buildings, some others left. I wondered about the demographics of the place. Who lives here? How are residents allocated? Do they interact? During the afternoon I was there I could see a multicultural community.
Unos cuantos niños jugaban en el parque, sus padres los miraban sentados y un grupo de adolescentes se concentraban en torno a un banco. Algunos vecinos llegaron, otros se fueron. Me preguntaba sobre la demografía del lugar. ¿Quién vive aquí?, ¿Cómo se distribuyen los vecinos?, ¿Cómo se relacionan? Durante la tarde que pasé allí pude apreciar una comunidad multicultural.
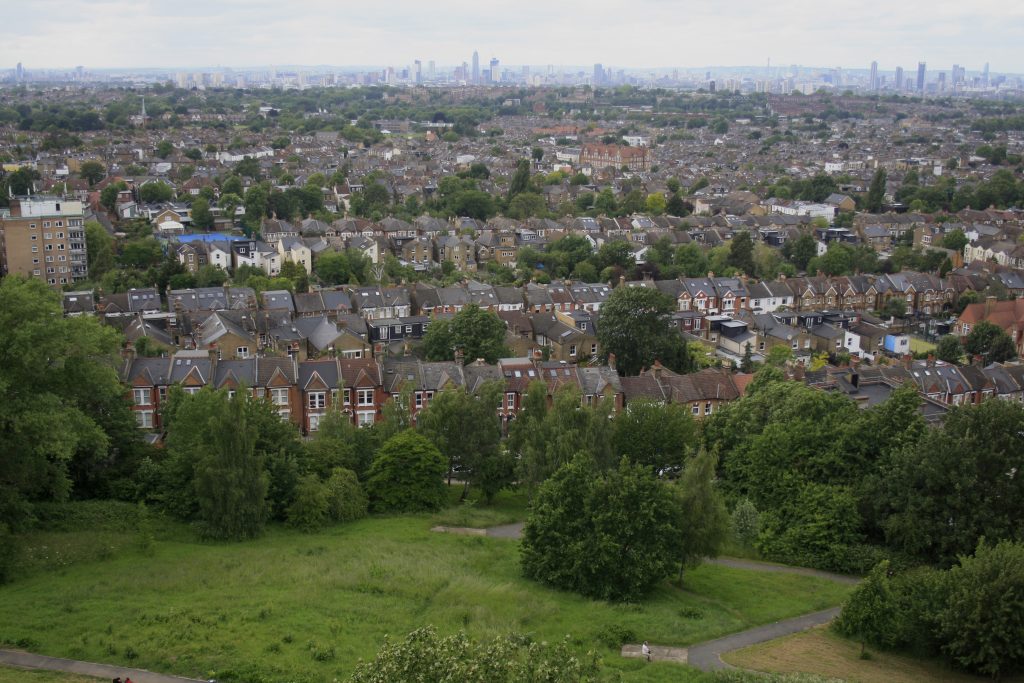
Residential units at the ground floor are accessed directly from the central space through a porch. The change in scale and privacy is achieved through planting. I did not have the chance to enter any of the typologies, experience the split-level section or enjoy the dual aspect views. However, I accessed the vertical cores, walked along the open corridors and contemplated the stunning panorama at the residents’ doorstep. Despite the strong winds, I felt the excitement of being in that vantage point from where the silhouettes of London´s famous skyscrapers are clearly seen. Moreover, I felt the pleasure of being in a unique place, surrounded by greenery and able to escape from the pollution and the rush of the city center.
Las viviendas situadas en planta baja tienen su acceso desde el espacio común, a través de un pequeño porche. El cambio de escala y la privacidad se consiguen por medio de la vegetación. No tuve la posibilidad de visitar ninguna de las tipologías, experimentar su sección quebrada ni disfrutar de sus vistas en las dos direcciones. Sin embargo, si que pude acceder a los núcleos verticales, caminar por las galerías exteriores y contemplar el impresionante panorama que se encontraban los vecinos cada día al abrir la puerta de su casa. A pesar del fuerte viento, sentí la emoción de estar en un lugar especial desde donde la silueta de los famosos rascacielos londinenses puede reconocerse con claridad. Más aún, sentí el placer de estar en un emplazamiento único, rodeado de vegetación y fuera del alcance de las prisas y la contaminación del centro de la ciudad.
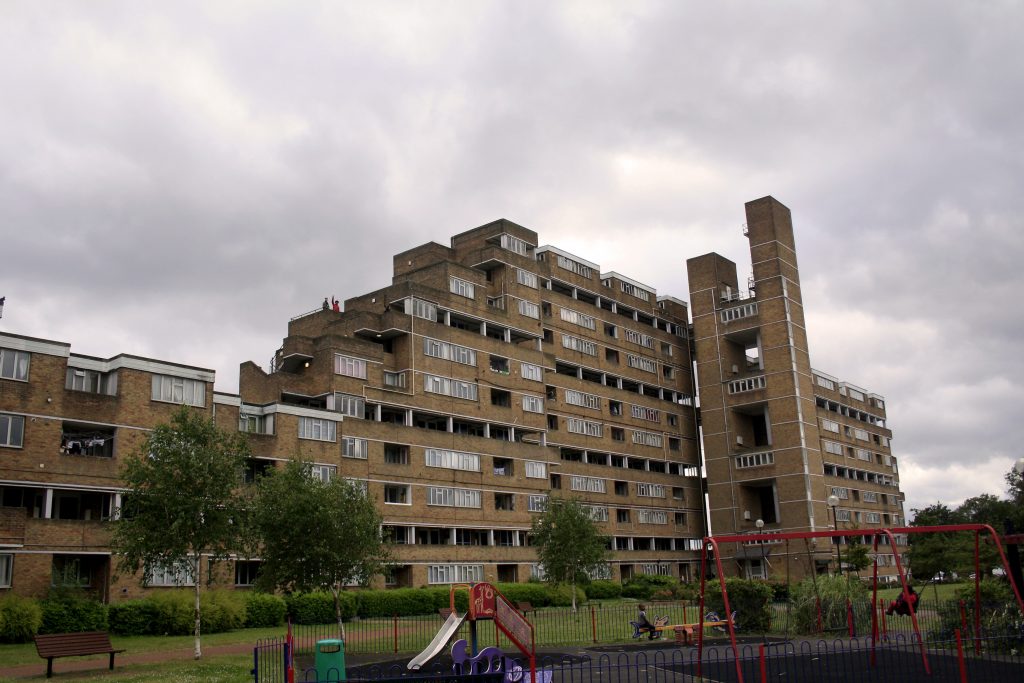
The use of brick as the only material in the elevations gives uniformity and robustness to the scheme and resembles the characteristic London Stock brick. The zigzags, steps, and overhangs in roofs and facades create rich volumes and add a sculptural value to the scheme. It is easy to imagine each of those rooftops as green roofs, rows of greenery along the parapet walls at the external corridors and allotments in the central space.
El uso del ladrillo como único material de fachada dota de uniformidad y solidez al proyecto y recuerda al típico ladrillo londinense, el London Stock. Los zigzags, escalones y voladizos en cubiertas y alzados generan riqueza y dotan de valor escultórico al conjunto. Es fácil imaginar los planos horizontes transformados en cubiertas verdes, los parapetos de las galerías cubiertos de vegetación y huertos en el espacio central.
Despite the less successful ideas, the signs of aging and the carelessness of some communal areas, this social housing project still has many lessons to offer nearly fifty years after completion. Its strengths are many and easily recognizable. To me, this piece of architecture still stands up for its architect and for other societies in which people and nature can be first.
Este proyecto de vivienda social todavía tiene muchas lecciones que ofrecer casi cincuenta años después de su construcción, a pesar de las ideas con menos éxito, las marcas de envejecimiento y el pobre mantenimiento de algunos espacios comunes. Sus virtudes son muchas y son fácilmente reconocibles. Para mí esta obra de arquitectura todavía se alza en nombre de su arquitecta y reivindica otro tipo de sociedad en la que las personas y la naturaleza pueden estar en el centro.
Al photographs by Marta López García

