The entrance situation is similar to that of the neighbouring Max Planck Institute for Astrophysics: a ramp-bridge leads through a front courtyard to the foyer on the first floor. This bridge is the beginning of an inner axis that runs through the entire building. “It is difficult to place a building in an open field. Because with it you make a beginning, and you have to say something about it. You have to define something, for example the entrance, the door. Here it is on the axis of the street. Once you have created this situation, almost everything else is just a consequence” (Gogel).
La situación de la entrada es similar a la del vecino Instituto Max Planck de Astrofísica: una rampa-puente conduce a través de un patio delantero al vestíbulo situado en la primera planta. Este puente es el comienzo de un eje interior que recorre todo el edificio. “Es difícil situar un edificio en un campo abierto. Porque con él haces un comienzo, y tienes que decir algo sobre él. Hay que definir algo, por ejemplo la entrada, la puerta. Aquí está en el eje de la calle. Una vez que has creado esta situación, casi todo lo demás es sólo una consecuencia” (Gogel).
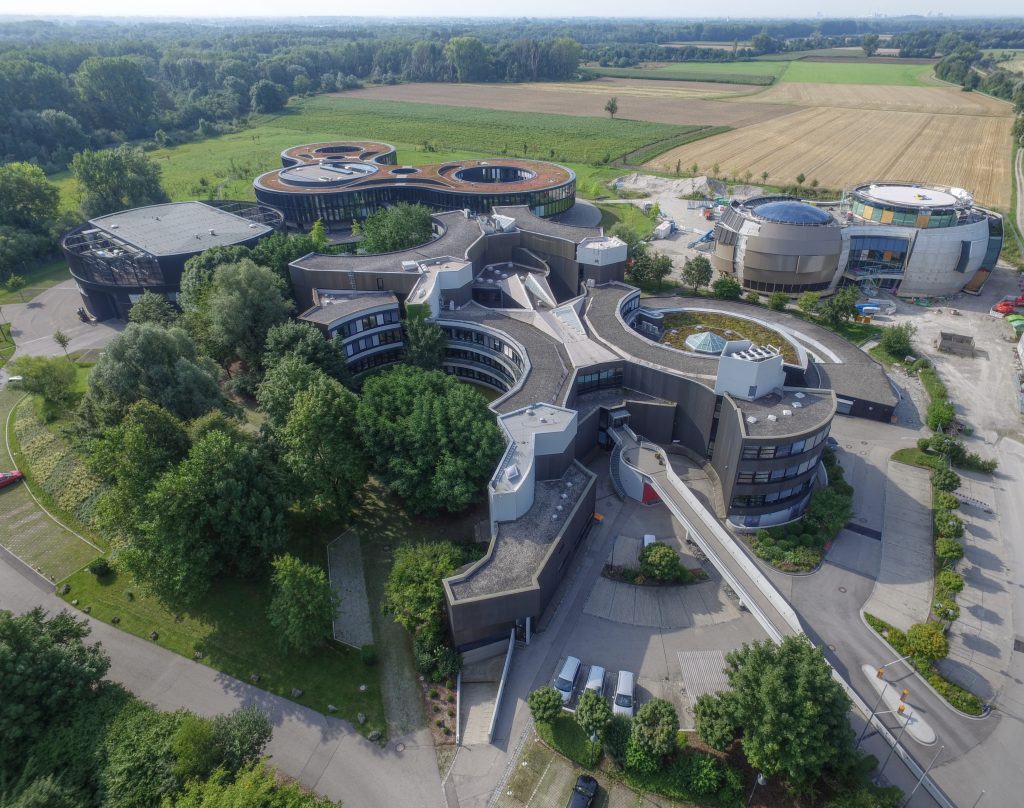
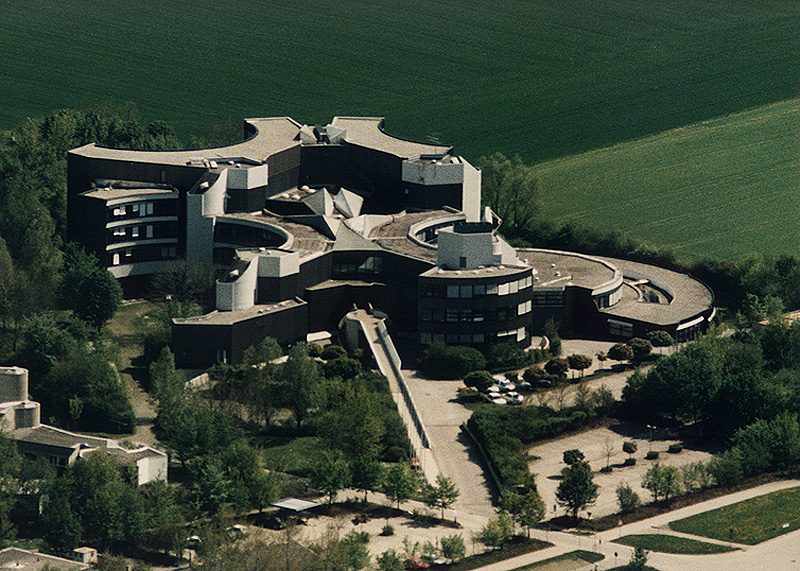
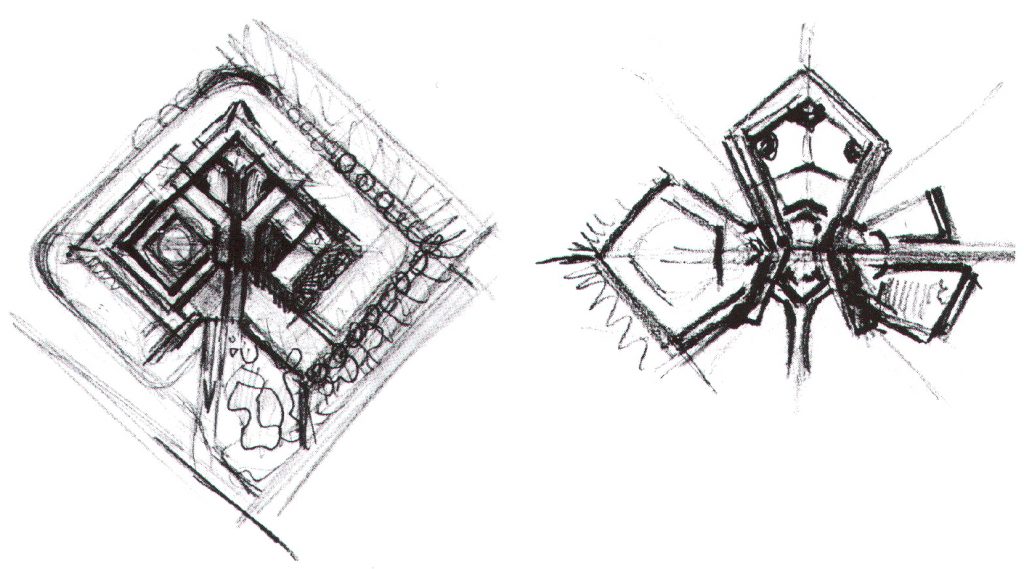
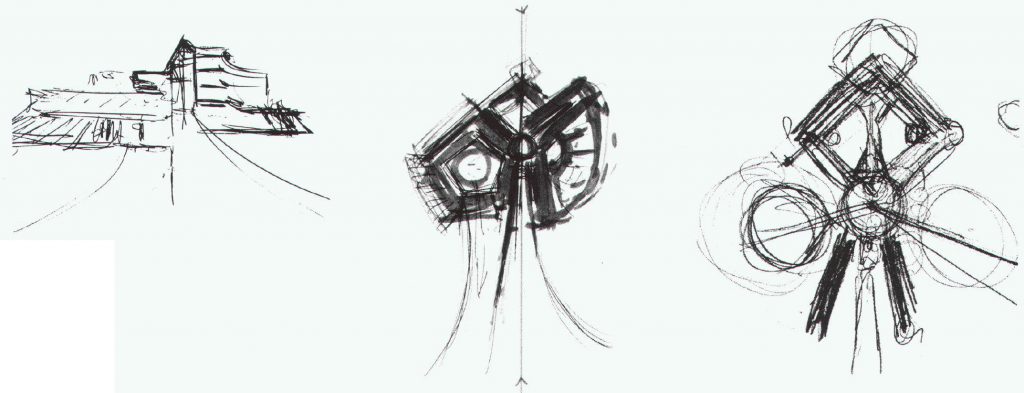
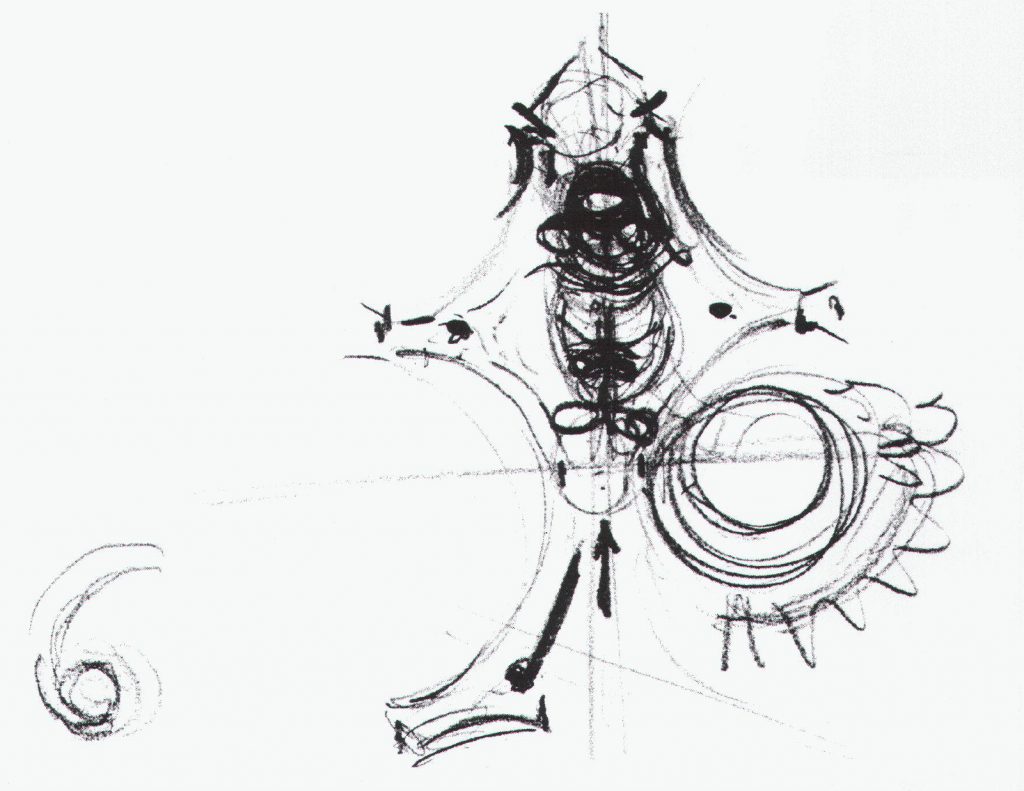
Starting with the foyer and its stairs on both sides of the axis, the general rooms follow this axis alignment: the institute’s library with reading room and, on different levels, a lecture hall and seminar rooms. These are followed by the workroom segments, flanked by four cores containing toilets, kitchens and lifts. To the southwest, the workshop and assembly area is added as a convex element. A tower at the front and the guest housing complex frame the forecourt. This plan concept developed from the inside to the outside determines the independent form of the building. But: “What has emerged as form from the outside in terms of function, here the workshop, there the semi-enclosed courtyard, has been transferred to the inside. It has to be repeated here, otherwise the building loses its coherence. Otherwise it cannot be understood” (Gogel).
Empezando por el vestíbulo y sus escaleras a ambos lados del eje, las estancias generales siguen esta alineación del eje: la biblioteca del instituto con sala de lectura y, en diferentes niveles, una sala de conferencias y salas de seminarios. A estos les siguen los segmentos de las salas de trabajo, flanqueados por cuatro núcleos que contienen aseos, cocinas y ascensores. Al suroeste, se añade como elemento convexo la zona de talleres y montaje. Una torre en la parte delantera y el complejo de viviendas para invitados enmarcan la explanada. Este concepto de planta desarrollado desde el interior hacia el exterior determina la forma independiente del edificio. Pero: “Lo que ha surgido como forma desde el exterior en términos de función, aquí el taller, allí el patio semicerrado, se ha trasladado al interior. Tiene que repetirse aquí, de lo contrario el edificio pierde su coherencia. Si no, no se entiende” (Gogel).
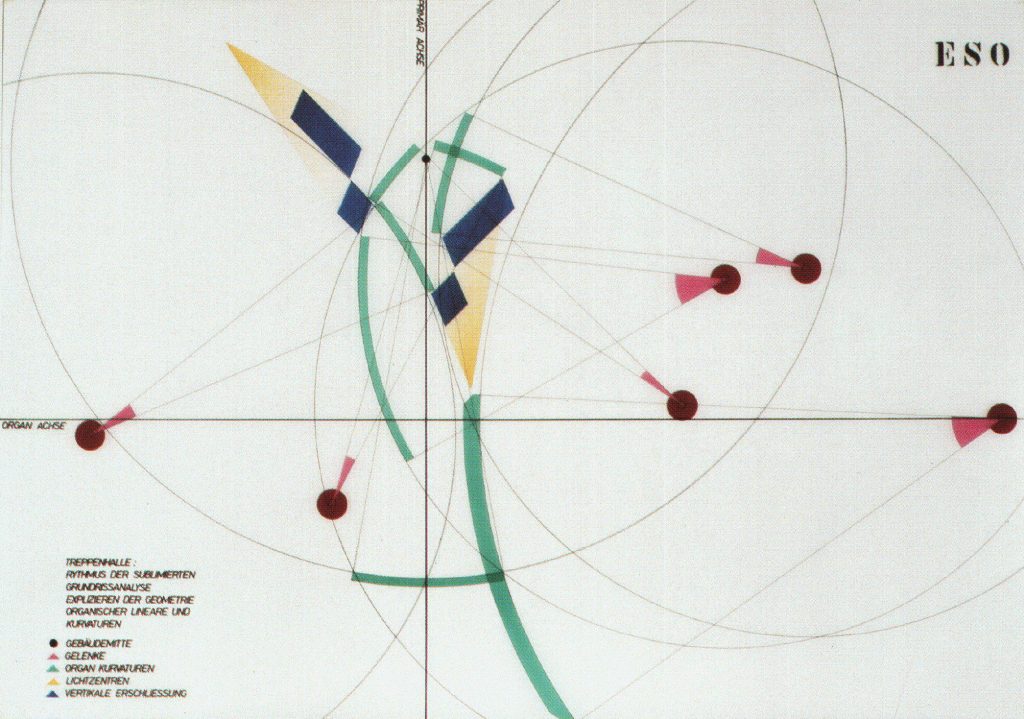


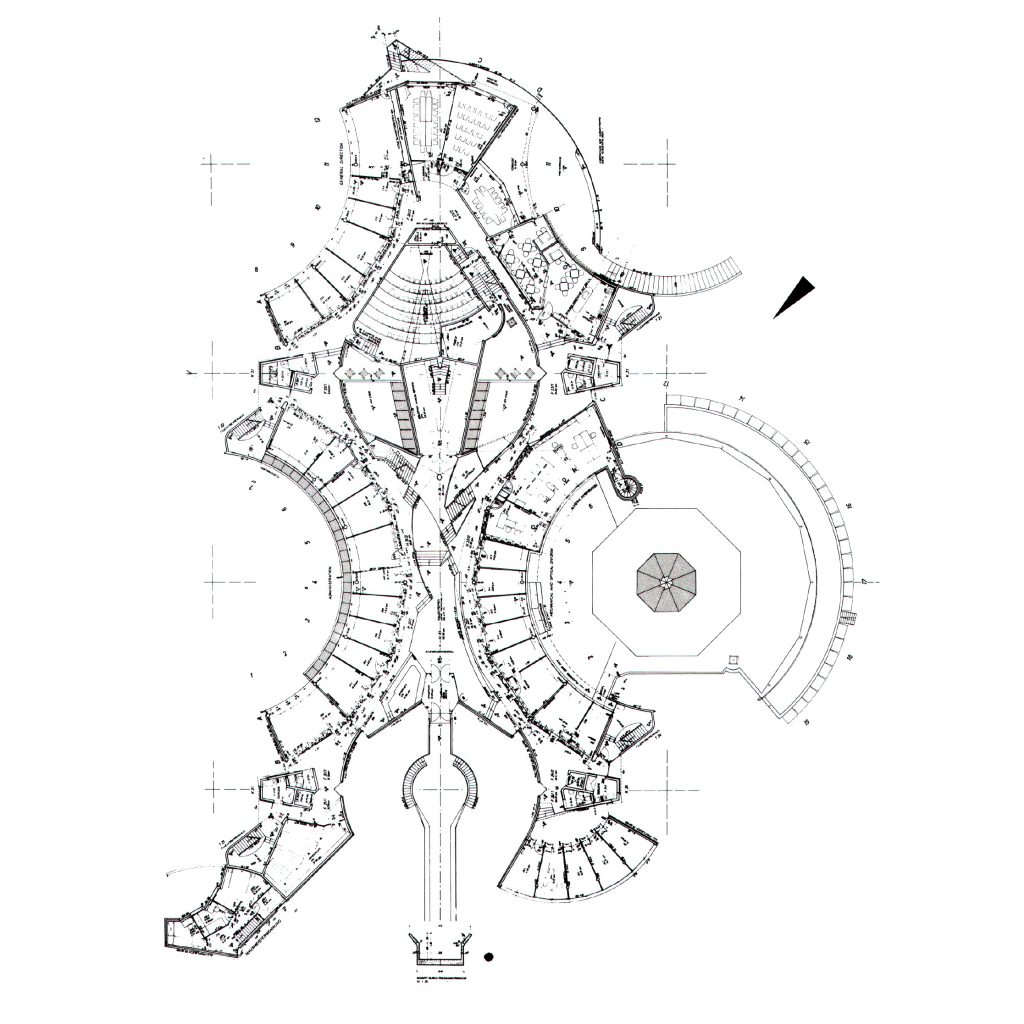

The order of the façades – for there is one, despite all the tension they unleash – also finds its explanation in the interior of the building: “90% of them are the result of the increasingly precise idea that we get of the interior development of the building in the course of the design work….. And when the plan is there, …then I start directly with the façade. The proportions are already fixed” (Gogel). The elongated plan of the building not only offered a functional utility, but also a great opportunity to develop an idea of space. From the entrance, a perspective is formed throughout the building, which is further accentuated by the skylights in the foyer. “You can see through the building in its great length. I myself am always amazed… at this 60-metre perspective” (Fehling). “A great place! What do I say: the music is in there!” (Gogel). “The music is fine, because the flights of stairs on both sides of the shaft are , if you like. So are the skylights” (Fehling). This transparency helps to understand the building as a whole and is the reason for the “domesticity” of the institute.
El orden de las fachadas -pues hay uno, a pesar de toda la tensión que desencadenan- también encuentra su explicación en el interior del edificio: “El 90% de ellas son el resultado de la idea cada vez más precisa que nos hacemos del desarrollo interior del edificio en el transcurso del trabajo de diseño…. Y cuando la planta está ahí, …entonces arranco directamente la fachada. Las proporciones ya están fijadas” (Gogel). La planta alargada del edificio no sólo ofrecía una utilidad funcional, sino también una gran oportunidad desarrollar una idea del espacio. Desde la entrada, se forma una perspectiva en todo el edificio, que se acentúa aún más con los tragaluces del vestíbulo. “Se puede ver a través del edificio en su gran longitud. Yo mismo siempre me sorprendo… de esta perspectiva de 60 metros” (Fehling). “¡Un gran lugar! Qué digo: ¡la música está ahí dentro!” (Gogel). “La música está bien, porque los tramos de escaleras a ambos lados del eje están, si se quiere. Las claraboyas también lo están” (Fehling). Esta transparencia ayuda a comprender el edificio en su conjunto y es la razón de la “domesticidad” del instituto.
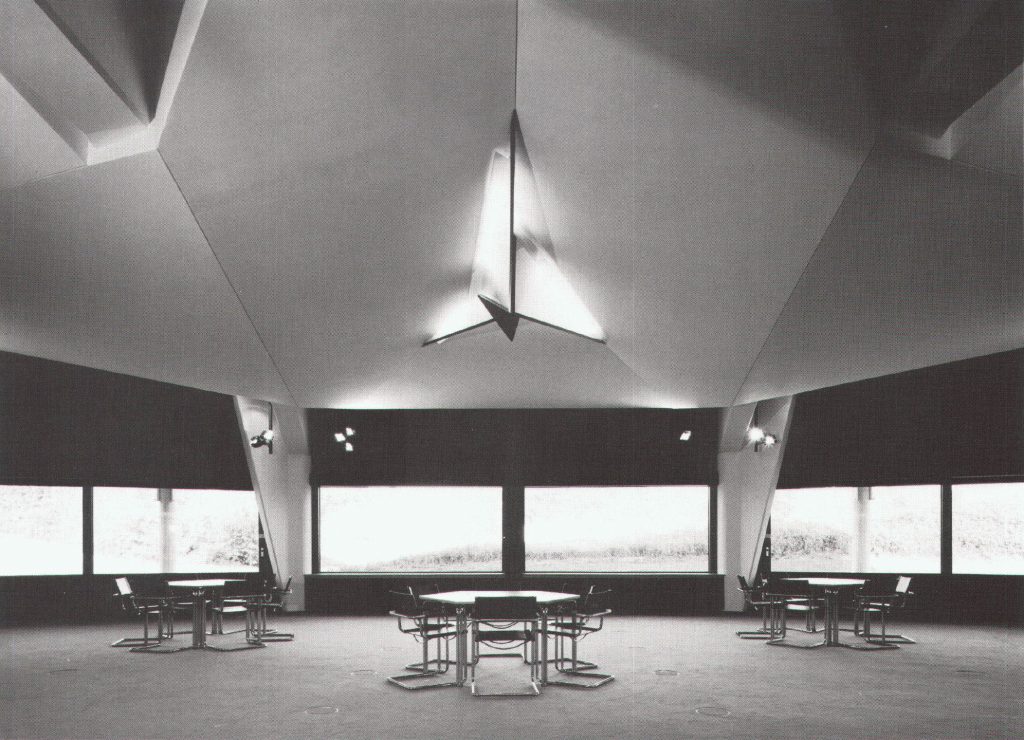
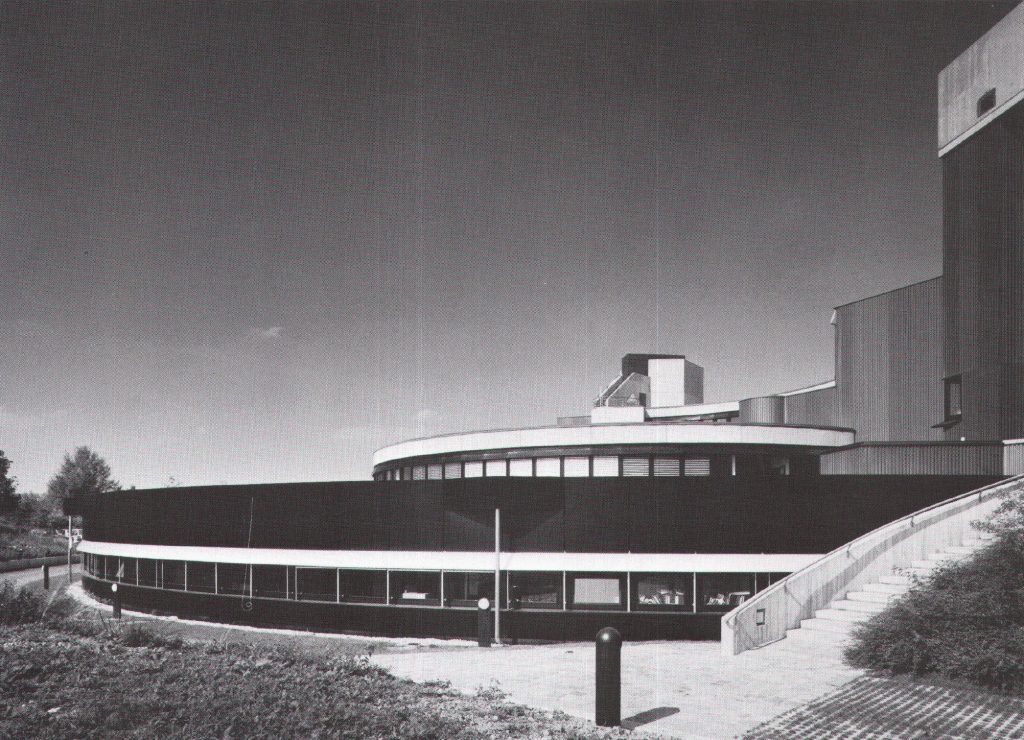
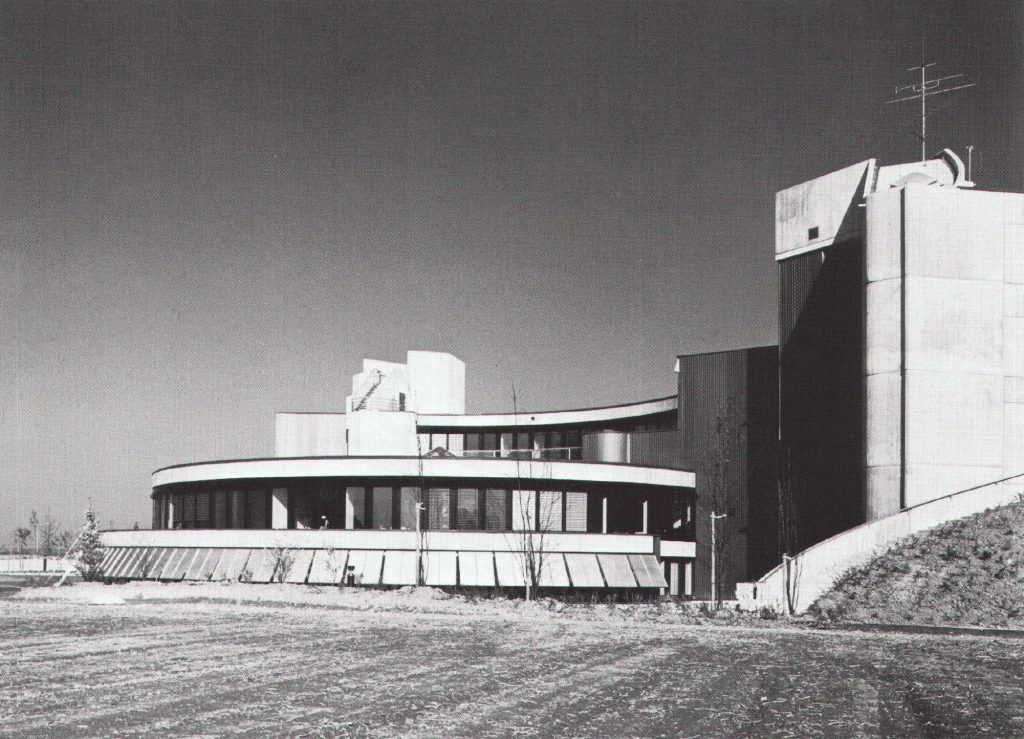
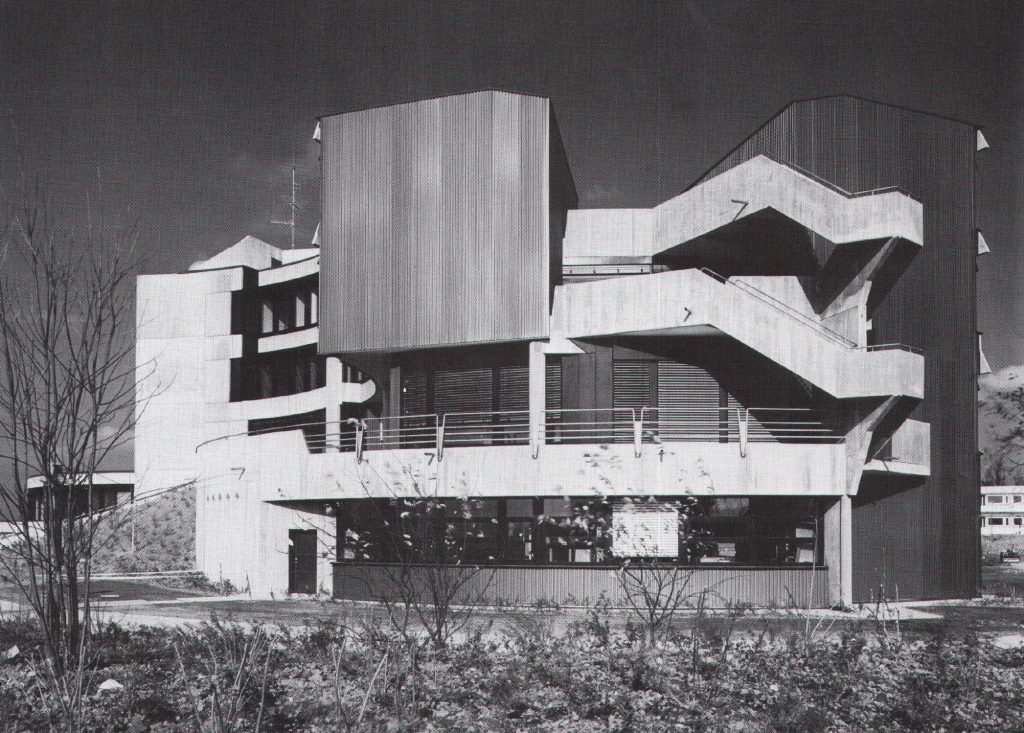
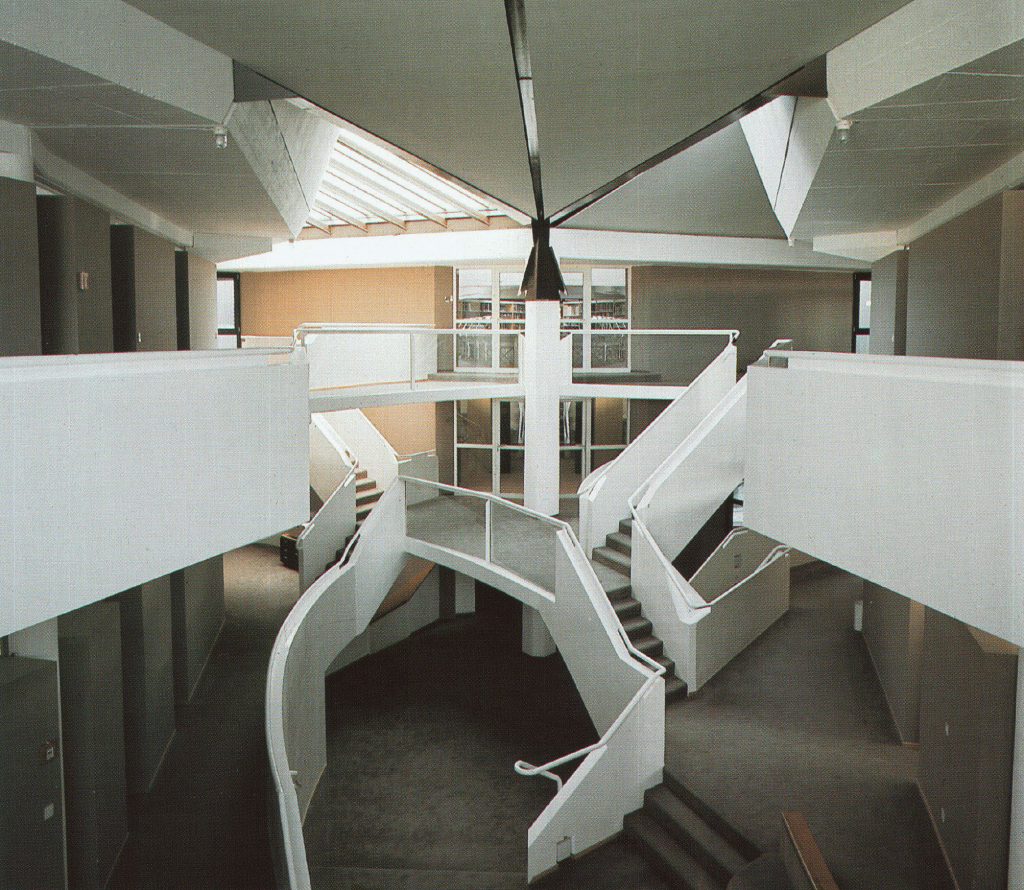
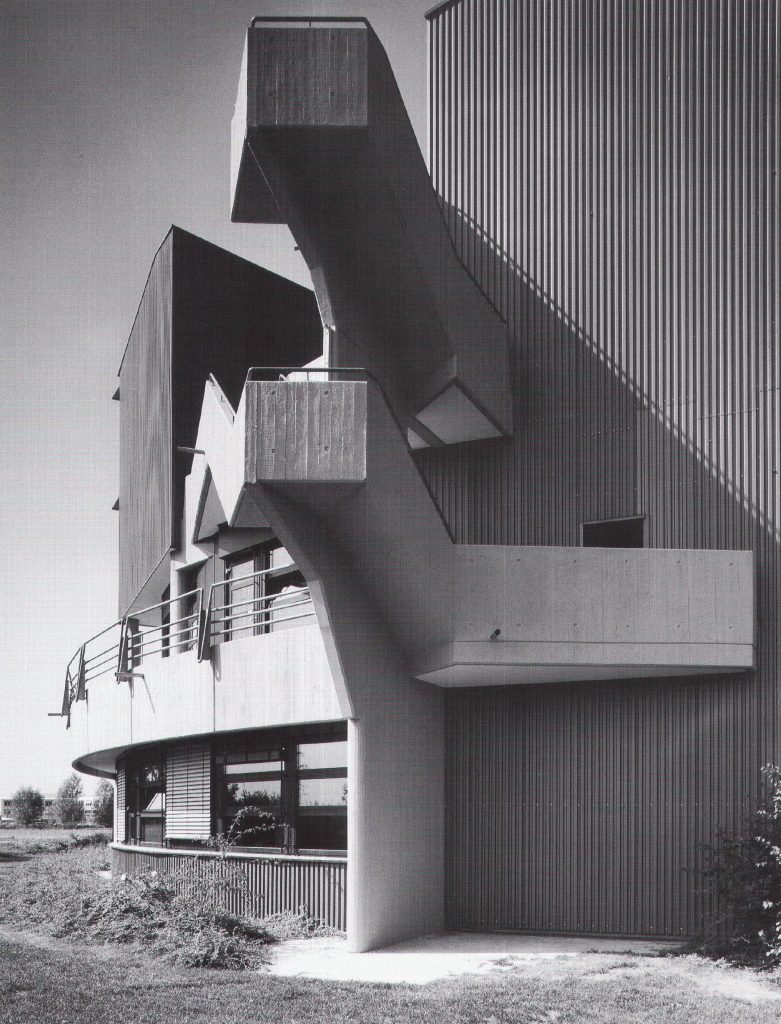
VIA:
Werk, Bauen und Wohnen 75, 1988
