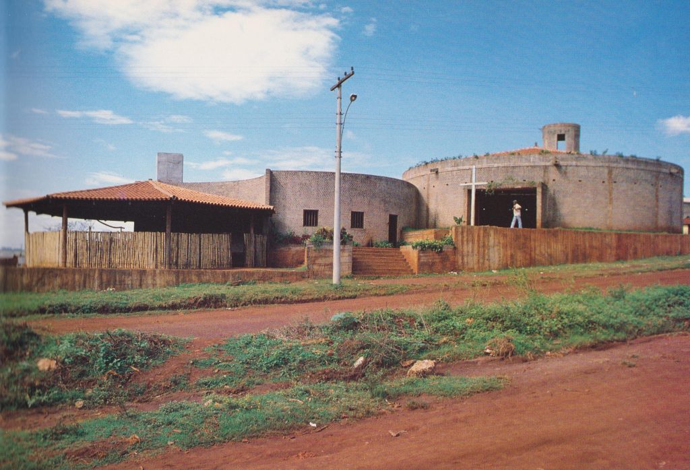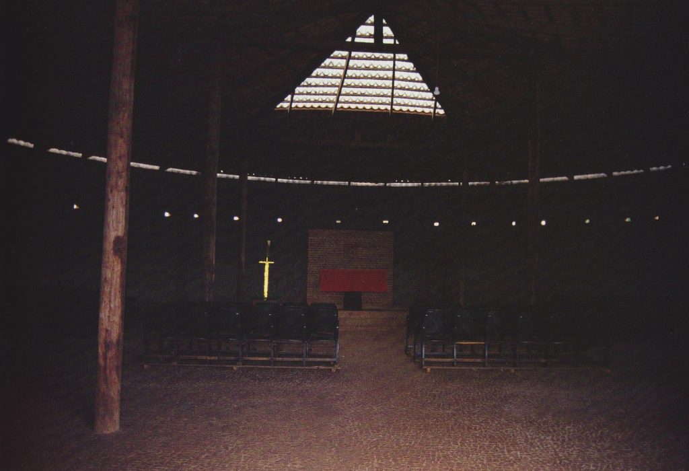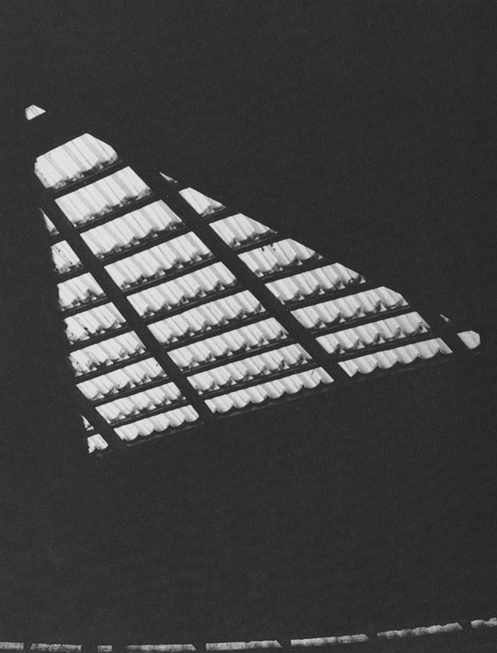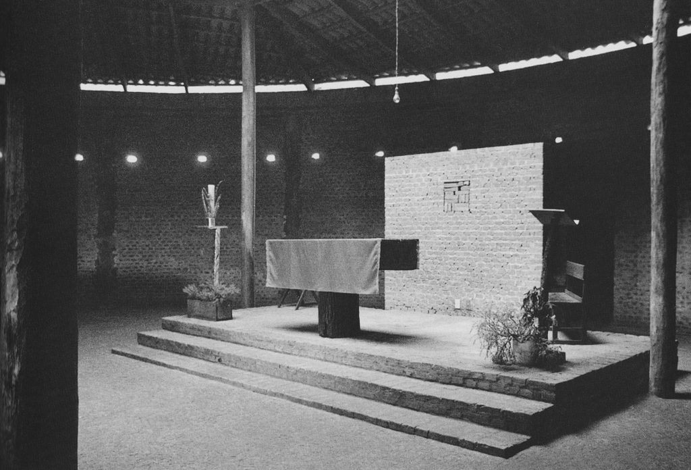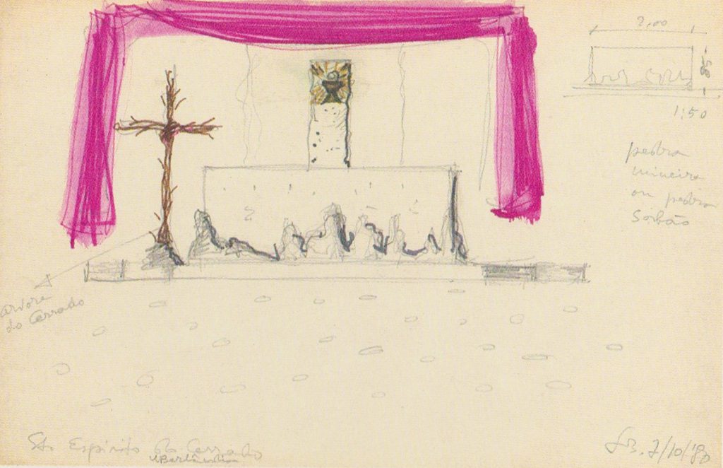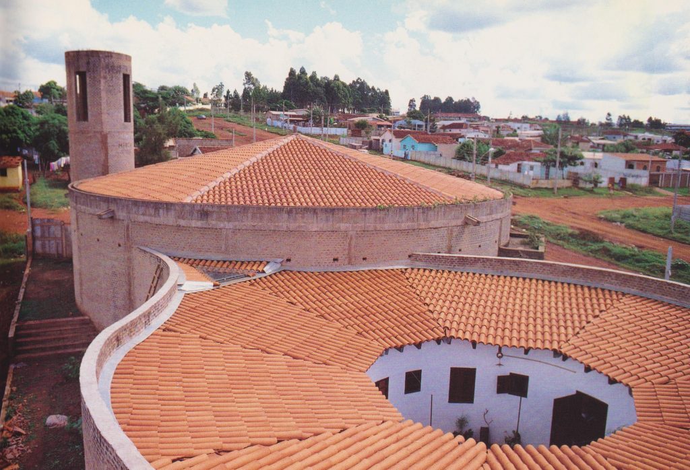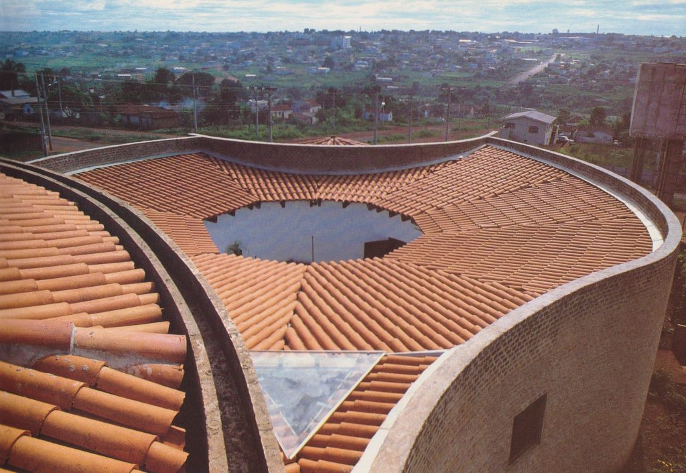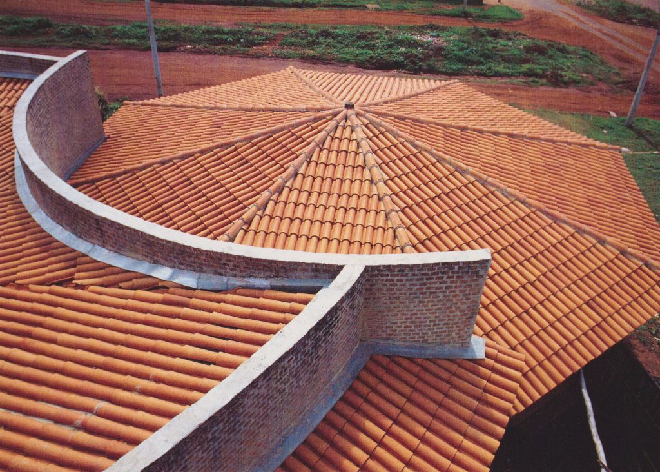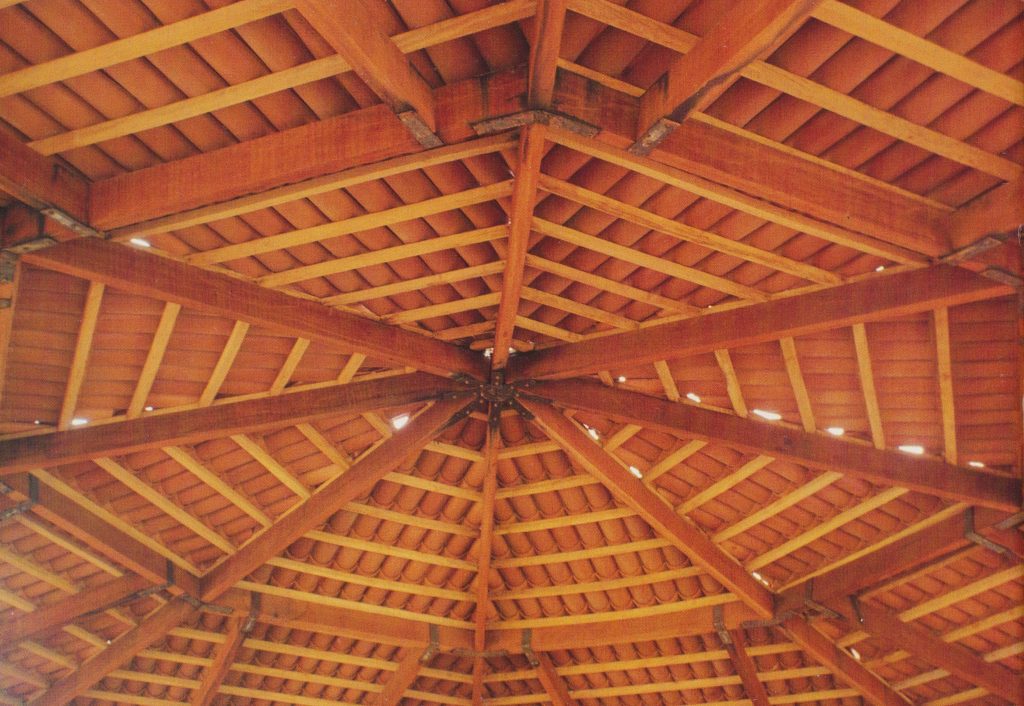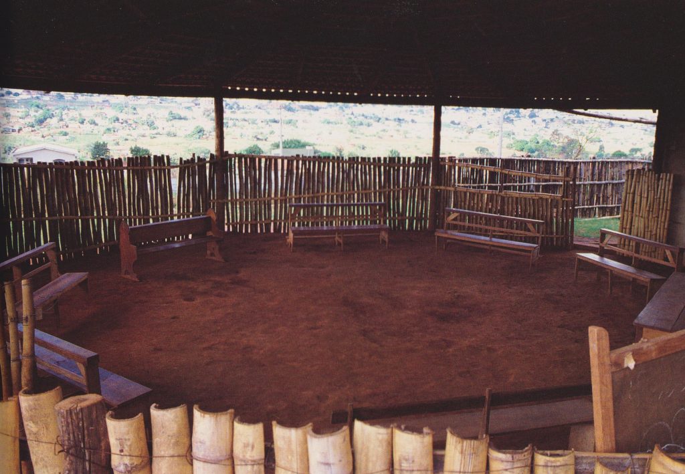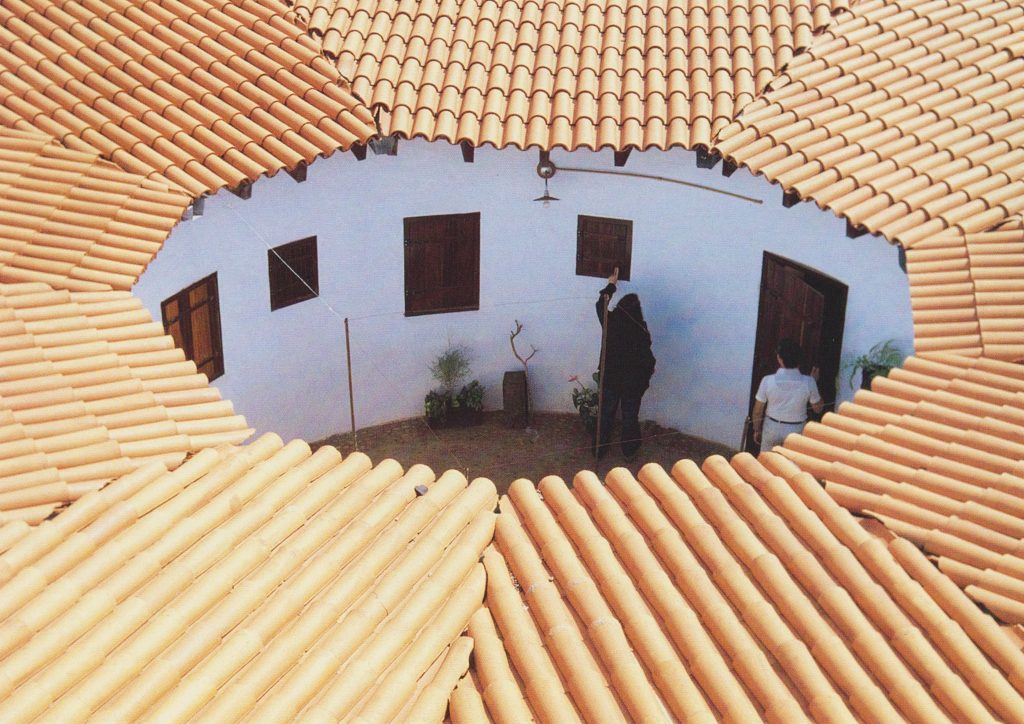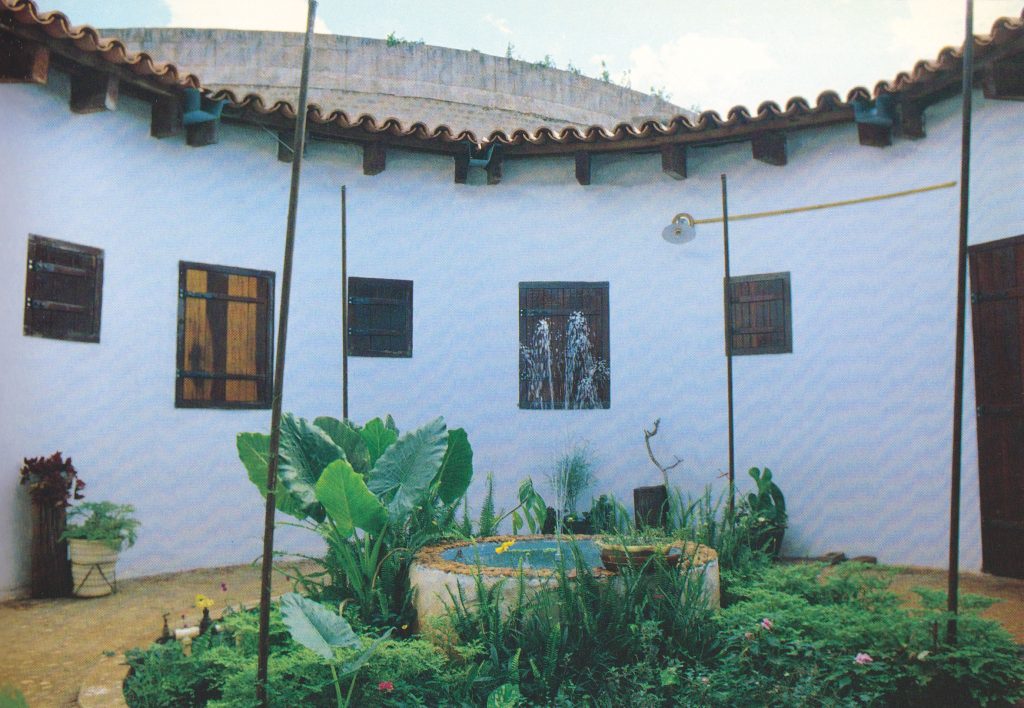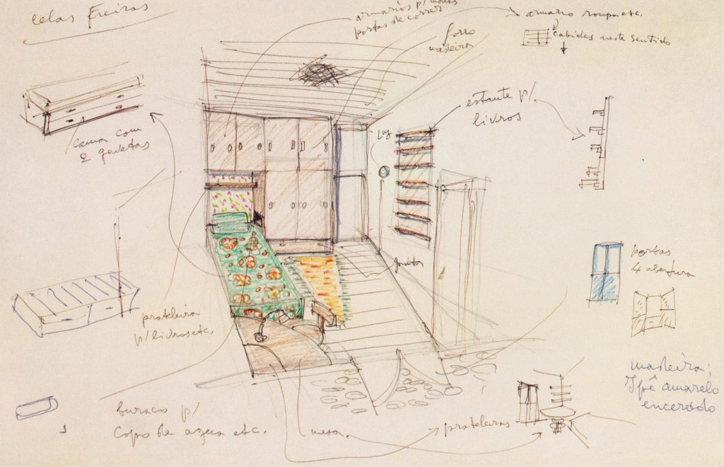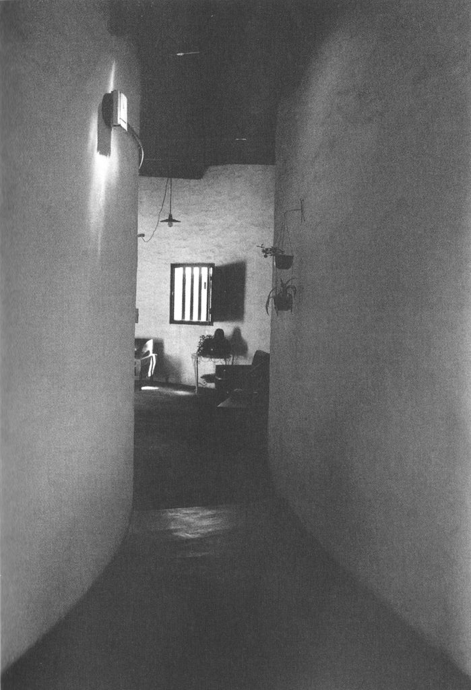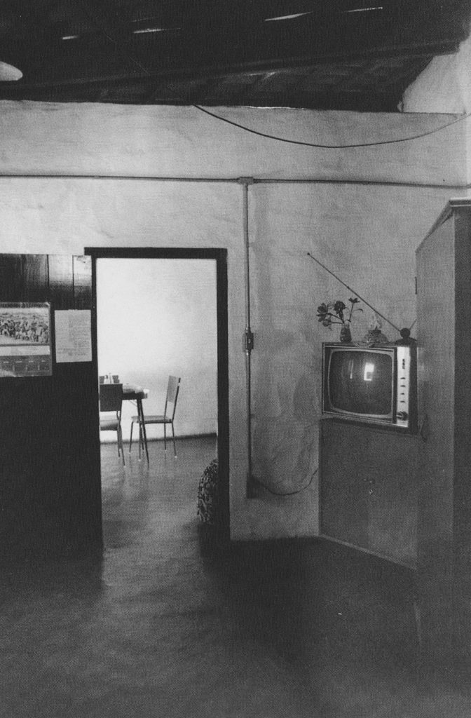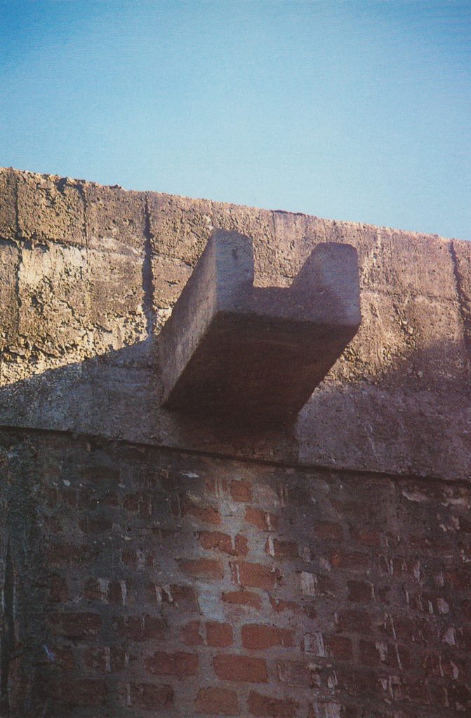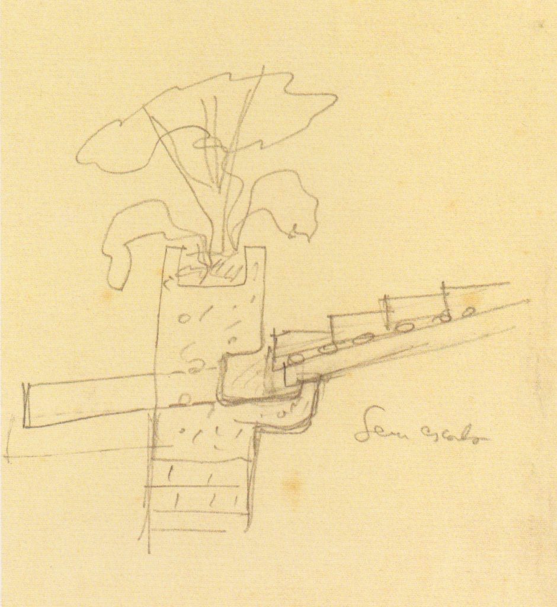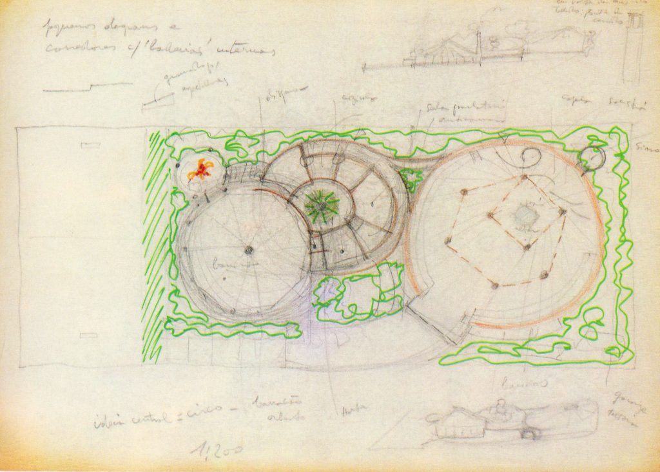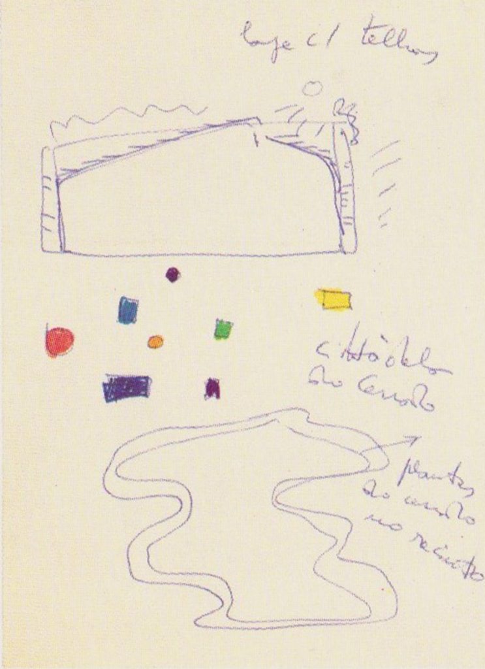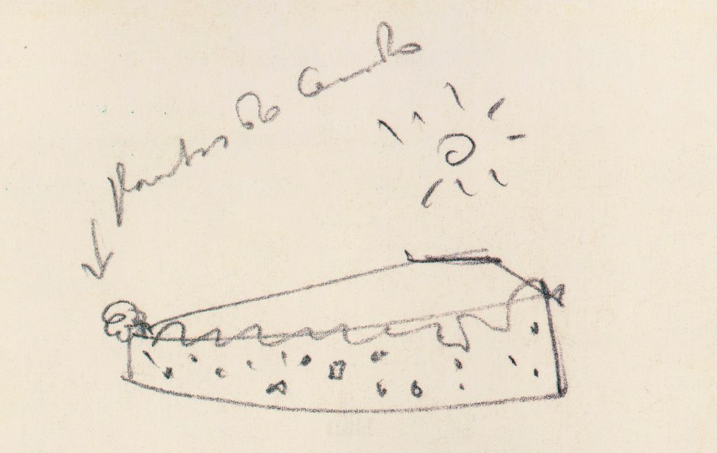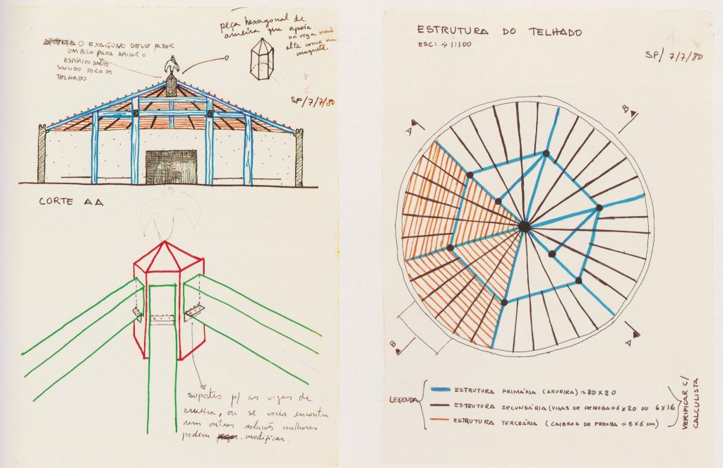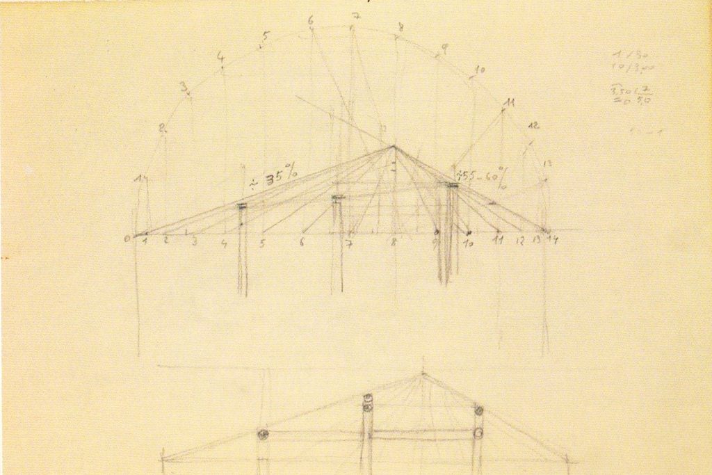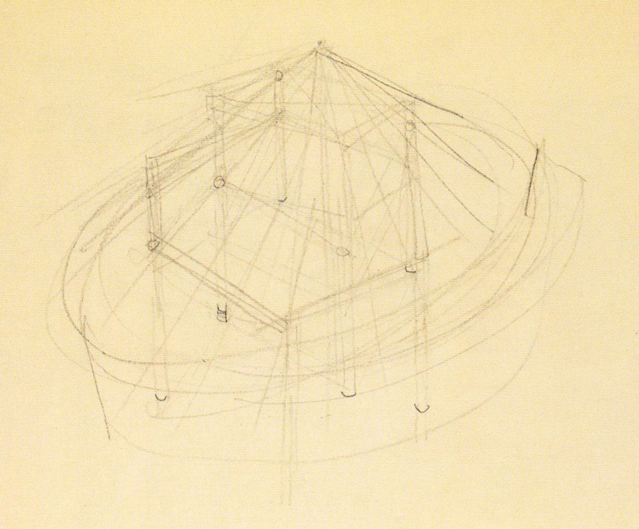This article is part of the series [Sí], a personal project curated by Marta López García where she wills to shed light on a twice silenced reality. The goal remains to recover and spread pieces of architecture displaced to the periphery; although this time focused on the work of female architects.
Este artículo es parte de la serie [Sí], comisariada por Marta López García que busca ofrecer una vision sobre una realidad doblemente silenciada. El objetivo es recuperar y difundir obras de arquitectura que han sido desplazadas a la periferia, teniendo como punto de partida proyectos de mujeres arquitectas.
The concept is simple: three circular structures that sit at different levels on a rectangular plot, which is located at the end of an urban block. The site has three sides fronting the street and slops down towards the North along the main elevation. The nave is located on the upper part and includes the bell tower, which is also rounded. The maturity of the architect is reflected on pure forms of the proposal and the honest use of the available materials. The project was thought and completed with a genuine sense of openness and community that is still present on site.
El concepto es sencillo: tres estructuras circulares dispuestas en diferentes niveles en un terreno rectangular, situado en el extremo de una manzana. Tres de los lados de la parcela dan a la calle, siendo el lado más largo donde se localiza la fachada principal que desciende hacia el Norte. El espacio de celebración se localiza en la parte alta e incluye la torre del campanario, también circular. La madurez de la arquitecta se refleja en la pureza formal de la propuesta y en el uso honesto de los materiales disponibles. El proyecto fue pensado y completado con un sentido auténtico de apertura y de comunidad que sigue todavía sigue presente en el lugar.
“I have been invited by Friar Egydio and Friar Fúlvio, Franciscan monks of the hinterlands in the Minas Gerais Triangle, to build a church in the outskirts of Uberlândia, MG, located between a military barracks and a popular district…
“He sido invitada por Fray Egydio y Fray Fúlvio, monjes franciscanos de las zonas rurales del triángulo de Minas Gerais, para construir una iglesia a las afueras de Uberlândia, MG, situada entre un barracón militar y un barrio popular…
There was no money… The church was built by children, women, fathers of families, out in the country. It was built of the poorest materials. Things received as a gift, as alms.
No había dinero… La iglesia fue construida por niños, mujeres, padres de familia, en el campo.
Fue construida con los materiales más pobres. Cosas recibidas como un regalo, como una limosna.
And it was all given freely, but not in the sense of paternalism, but astutely, as how to arrive at things by very simple means.
Y todo fue dado gratuitamente, pero no en sentido paternal, si no astutamente, como quien consigue lo necesario a través de medios muy sencillos.
The most important thing during construction of the Espirito Santo church was the possibility of a joint effort, between architect and labor.
Lo más importante durante la construcción de la iglesia del Espíritu Santo fue la posibilidad de contar con un esfuerzo colectivo entre arquitecto y mano de obra.
In no way was a design prepared in an architect´s office and simply sent along for execution, as there was a close, permanent contact between architect, the construction team and the people who undertook to build it.
De ninguna manera fue un proyecto preparado en un estudio de arquitectura y enviado para su ejecución, si no que hubo un contacto permanente y cercano entre el arquitecto, el equipo de construcción y las personas que se encargaron de construirlo.
The church is directly connected to the Community Centre and consists of a home for three nuns’ cells, a hall, a shed for meetings and celebrations and one small football field. Dimensions are the smallest possible, as might be seen in the nuns’ cells and the tiny internal patio.”
La iglesia está directamente unida al Centro Comunitario y contiene tres celdas para monjas, un salón de actos, un espacio techado para reuniones y celebraciones y un pequeño campo de fútbol. Las dimensiones son las mínimas posibles, como puede verse en las celdas de las monjas y en el diminuto claustro.”

“With no plastering or special finish, locally obtained materials were used throughout the project: clay bricks and the wooden supporting structure (aoreira wood from the region). Reinforced concrete was limited only to the essential parts of the structure. The roofing is of colonial tiles and the flooring, very simple, is of cement, with small rolled pebbles. All the materials are exposed, with paint work applied directly to the structure.
“Sin enyesado o acabado especial, materiales locales fueron utilizados para la realización del proyecto: ladrillos cerámicos y la estructura de madera (madera de aroeira de la región). El hormigón armado fue utilizado únicamente en las partes esenciales de la estructura. Las cubiertas son de teja colonial y el acabado del suelo es muy sencillo, de cemento con cantos rodados de pequeño tamaño. Todos los materiales están expuestos, con pintura aplicada directamente sobre los elementos estructurales.
Our experience is not of a “folkloric elite”, but a feasibility test, with an eye to the possibility of the production of housing within the financial possibilities of the people and executed by their own active participation.” Nuestra experiencia no es la de una “élite folclórica”, es un test de viabilidad, con vistas a la posibilidad de la producción de vivienda dentro de las capacidades financieras de la gente y ejecutada por medio de su participación activa.”
Lina Bo Bardi. Extract from Lina Bo Bardi: Espirito Santo do Cerrado Church.
Lina Bo Bardi. Extracto de Lina Bo Bardi: Espirito Santo do Cerrado Church.
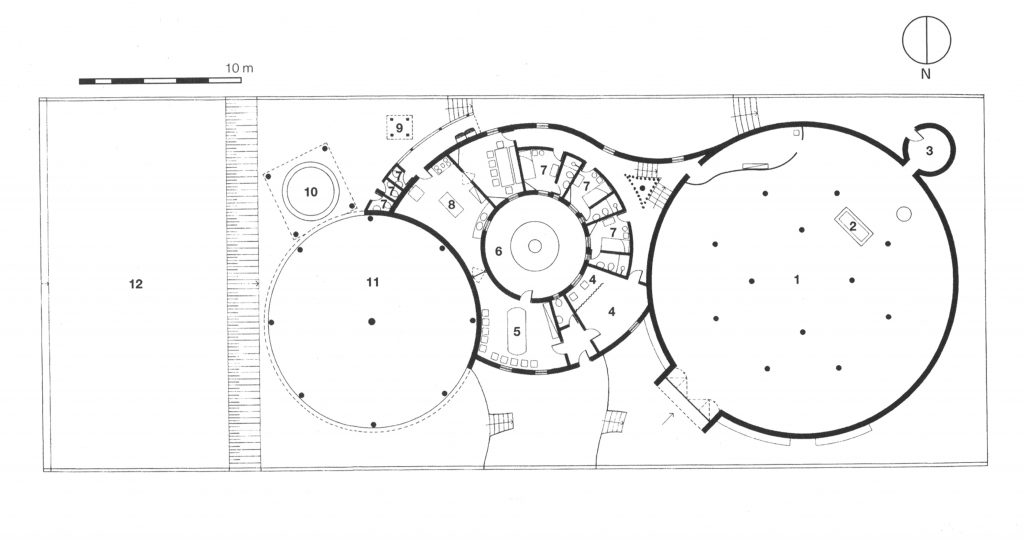
All images are from the book “Lina Bo Bardi: Espírito Santo Do Cerrado Church” (Instituto Lina Bo e P.M Bardi), unless noted otherwise.
BIBLIOGRAPHY AND REFERENCES:
- . Editorial Blau, Portugal, 1999.
- Natalia Achcar Monteiro Silva, Maria Cristina Villefort Teixeira. Igreja Divino Espírito Santo do Cerrado: diversas lembranças. Risco, 2014.
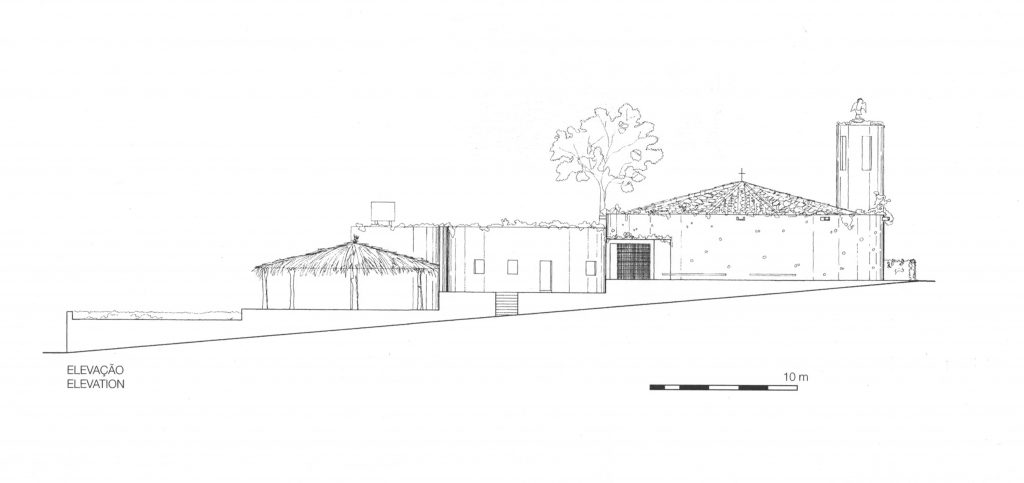

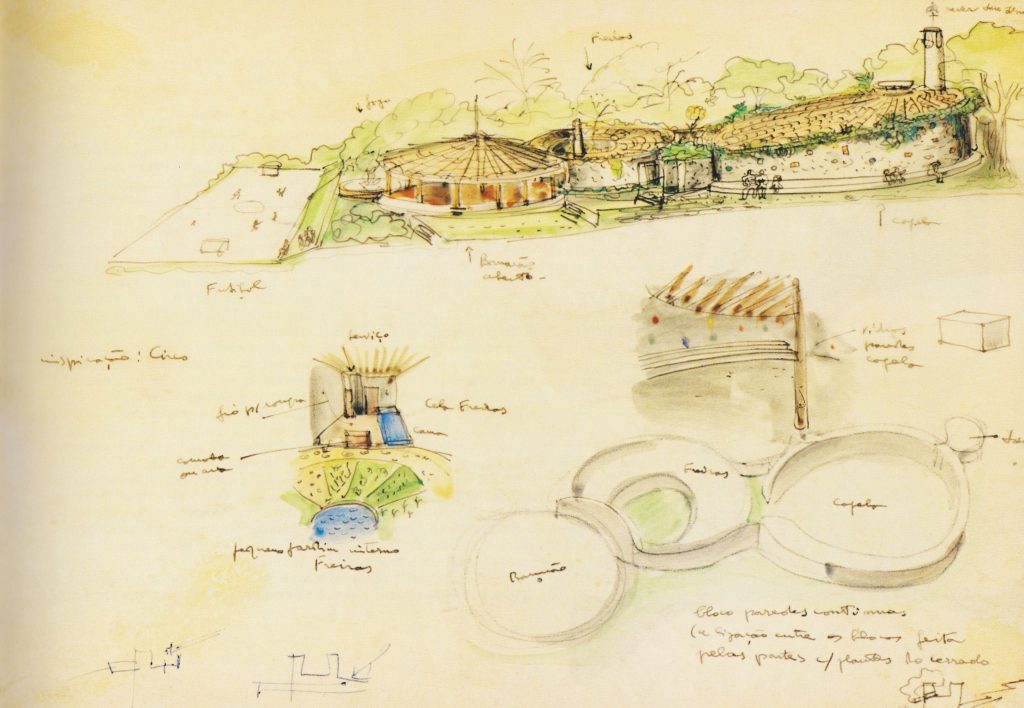
Roof studies / Estudios de cubierta
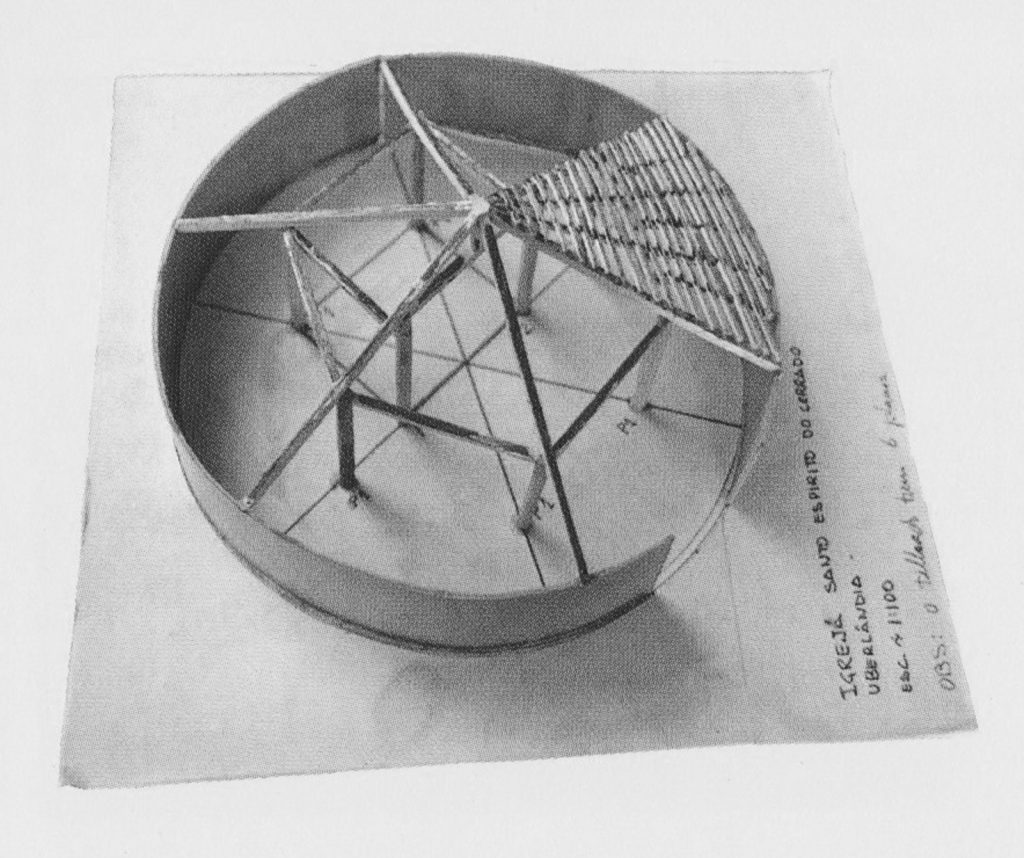
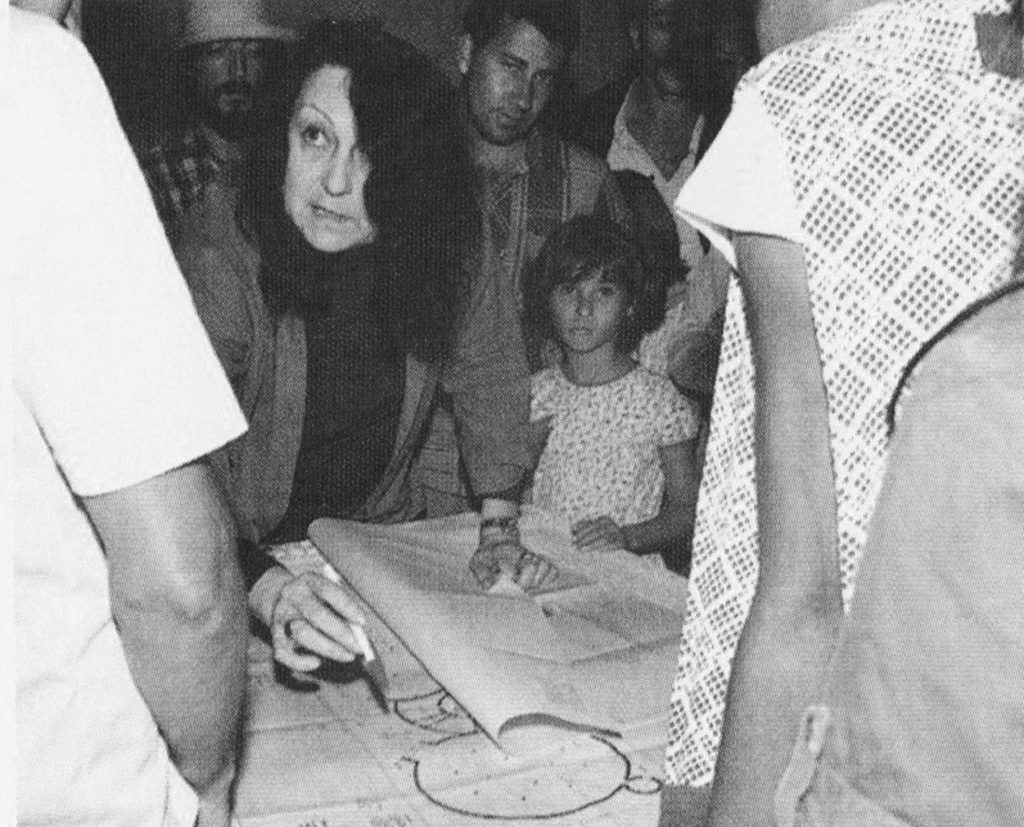
Lina Bo Bardi with the local community 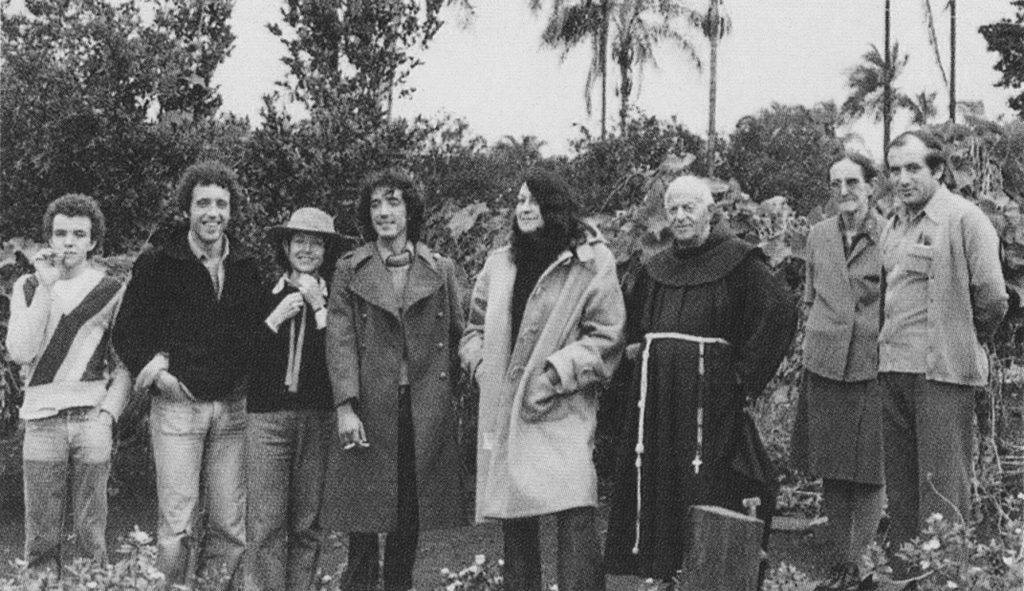
Paolo, Xavier, Teresa, Edmar, Lina, Frei Egydio, Dona Aurora e Frei José 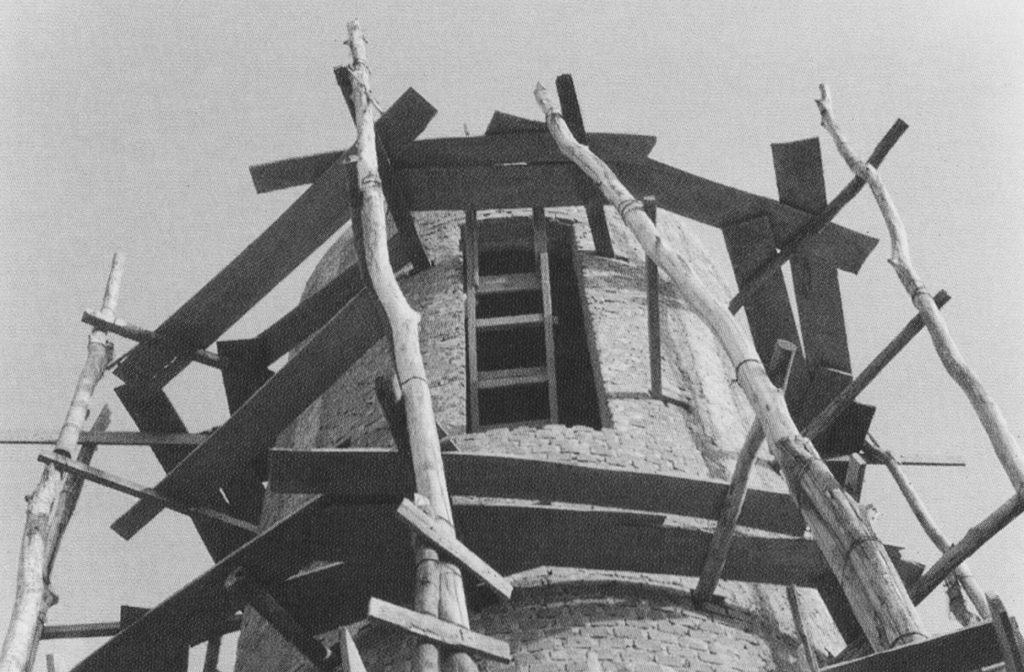
Construction images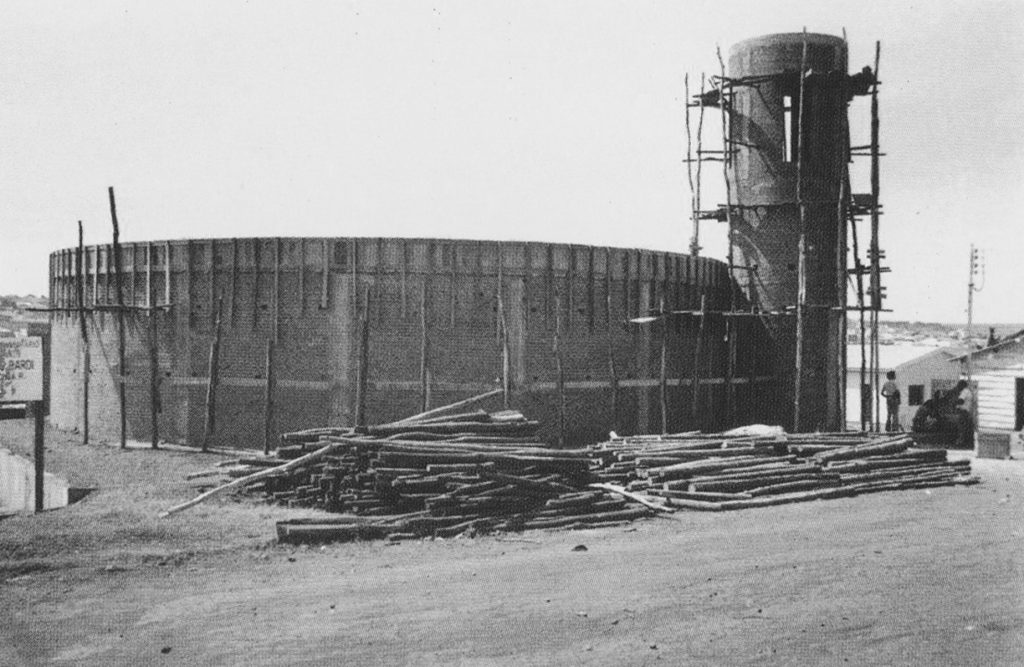
Construction images 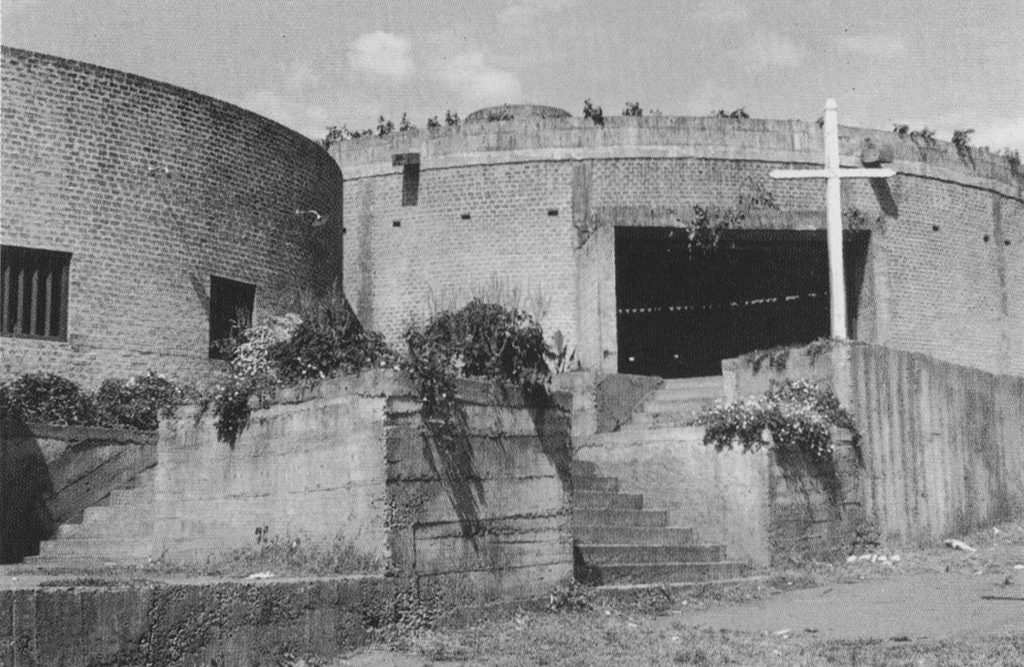
Construction images
Construction images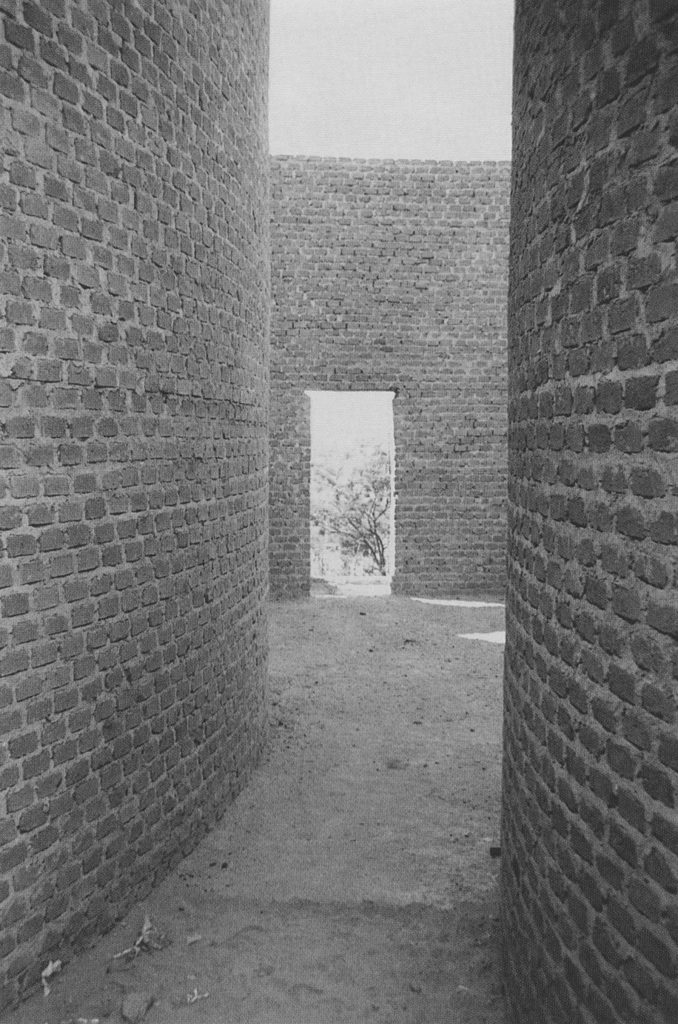
Construction images 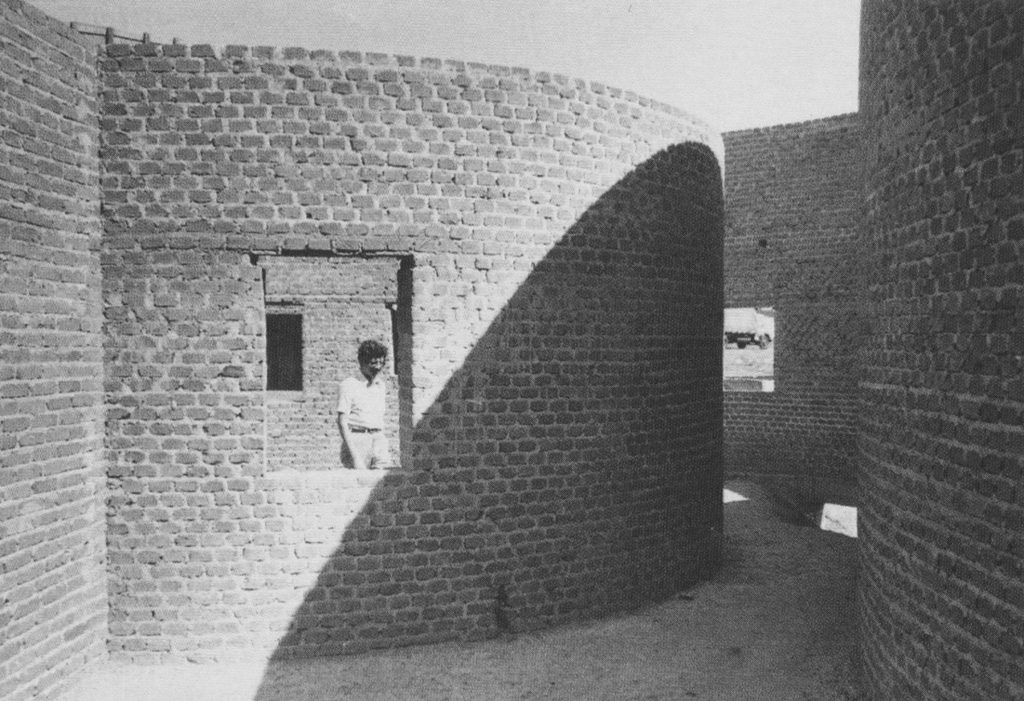
Construction images 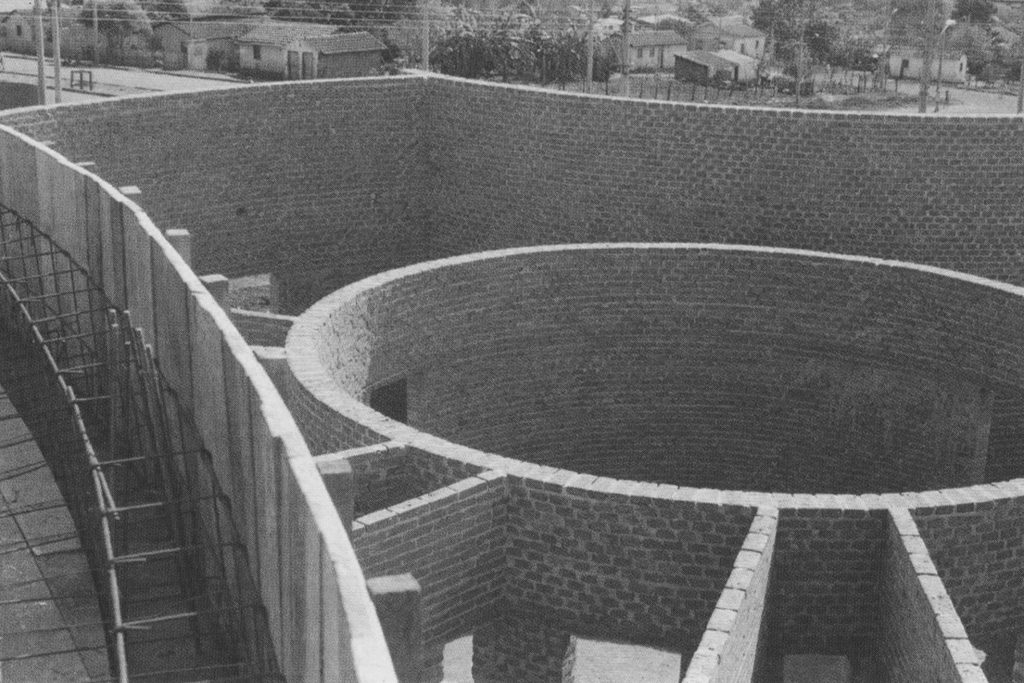
Construction images
