This article is part of the Hidden Architecture Series “Tentative d’Épuisement”, where we explore the practice of an architectural criticism without rhetoric and based mainly on the physical experience of the work itself.
Este artículo forma parte de la serie “Tentativa de Agotamiento”, comisariada por Hidden Architecture, donde exploramos la práctica de una crítica arquitectónica ausente de retórica y fundamentada sobre todo en la experiencia física de la propia obra.
***
The Colonia de Sant Jordi, in the south of the island of Mallorca, is a relatively recent urban settlement, built during the urban development and tourist exploitation of the Mediterranean coast in the 1960s. Conceived as a holiday town destined to be filled with activity in the summer and almost completely emptied in the winter months, it has a poorly developed urban layout that adapts awkwardly to the pre-existing topography. Its extension was delimited by a rocky coastline, against which the urban blocks are cut out with hardly any transitional spaces. The almost continuous succession of residential buildings, mainly seasonal, hotels and tourist flats reduces the public space of the town to small pockets, with the exception of the beaches that wind through the pine woods around it. To the north, Colonia de Sant Jordi borders the salt flats of Es Trenc, a protected natural area of enormous scenic value. The tallest buildings strive to appear elegant, in many cases already outdated, squeezing along the promenade, a summer promenade of ice creams and sandals that languishes next to the marina.
La colonia de Sant Jordi, en el sur de la isla de Mallorca, es un asentamiento urbano de creación relativamente reciente, ejecutado durante el Desarrollismo urbano y la explotación turística del litoral mediterráneo de la década de los 60. Concebida como una ciudad vacacional destinada a llenarse actividad en verano y vaciarse casi por completo en los meses de invierno, presenta un trazado urbano poco elaborado que se adapta con torpeza a las preexistencias topográficas. Su extensión quedó delimitada por una costa rocosa, contra la cual se recortan las manzanas urbanas sin apenas espacios de transición. La sucesión casi continuada de edificios de viviendas, principalmente estacionales, hoteles y apartamentos turísticos reduce el espacio público del pueblo a pequeños reductos, con la excepción de las playas que serpentean entre pinares a su alrededor. Hacia el norte, la Colonia de Sant Jordi limita con las salinas de Es Trenc, espacio natural protegido de enorme valor paisajístico. Los edificios de mayor altura se afanan en aparentar una elegancia en muchos casos ya caduca, apretándose a lo largo del paseo marítimo, promenade estival de helados y sandalias que languidece junto al puerto deportivo.
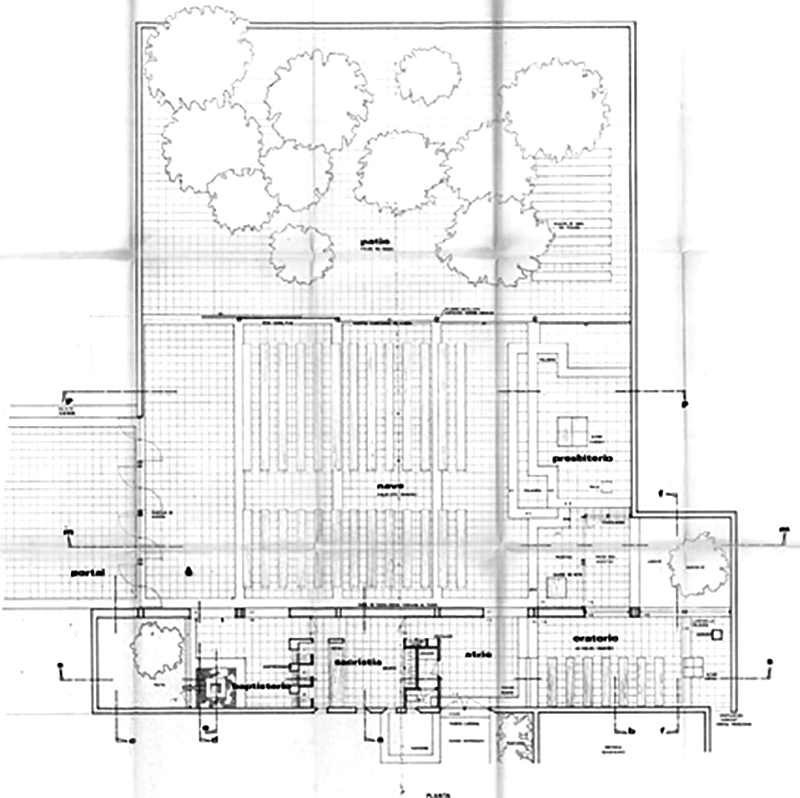
At the end of this exhibition promenade, we find the centre of Sant Jordi, which could well be considered the urban centre. The presence of bars and shops of different kinds are evidence of a more established and prolonged urban life throughout the year. The shouting of children running and jumping merges with the low cadence of waves breaking at the end of their journey along the edge of the village. The smell of saltpetre is now intense. The breeze is gentle but it comes from the end of the street, a viewpoint overlooking the orange-tinted waters, ready to lay down this young spring sun. The days are already a little longer and we still have an hour of warm light ahead of us. Yesterday evening, the temperature, mild but perhaps extremely fragile for the month of April, dropped severely amidst sea winds, as salty as they are humid.
Al final de este paseo de exhibición, nos encontramos con el cogollo de Sant Jordi que bien podría considerarse su centro urbano. La presencia de bares y comercios de diferente naturaleza evidencian una vida urbana más asentada y prolongada a lo largo de todo el año. El griterío de niños corriendo y saltando se funde con la grave cadencia de olas rompiendo al final de su viaje junto a los límites del pueblo. El olor a salitre es ahora intenso. La brisa es suave pero llega de cara desde el extremo de la calle, mirador asomado sobre unas aguas teñidas de naranja y preparadas ya para acostar este joven sol de primavera. Los días son ya algo más largos y tenemos por delante todavía una hora de cálida luz. Ayer al anochecer, la temperatura, suave pero de una fragilidad quizá extrema para un mes de abril, descendió severa entre vientos de mar, tan salados como húmedos.
Several groups of children of different ages overtake us and begin to crowd around the corner of the next block. The town’s busiest ice-cream parlour, perhaps the only one open now, seems to be the pole of attraction to which everyone is heading. The urban layout of Sant Jordi did not seem to allow for pavements wider than one metre until now; knees always on the alert amidst lurking vehicles. In this corner, however, the space expands and the pavement tries to acquire the status of a square. This is undoubtedly the centre of the Colony. The softness of the sunset is enjoyed amidst overlapping conversations around the benches, under the shade of the trees, which, in an oversight of their canopies, reveal the dome of the village church.
Varios grupos de niños de diferentes edades nos adelantan y comienzan a agolparse junto a la esquina de la siguiente manzana. La heladería más concurrida del pueblo, quizá es la única abierta ahora, parece el polo de atracción hacia el que todo el mundo se dirige. El trazado urbano de Sant Jordi no parecía permitirse hasta ahora aceras más anchas de un metro; las rodillas siempre alerta entre vehículos al acecho. En este rincón, sin embargo, el espacio se dilata y la acera intenta adquirir categoría de plaza. Se trata, sin duda, del centro de la Colonia. La suavidad del atardecer se disfruta entre conversaciones superpuestas alrededor de los bancos, bajo la sombra de árboles, que en un descuido de sus copas, dejan ver el cimborrio de la iglesia del pueblo.
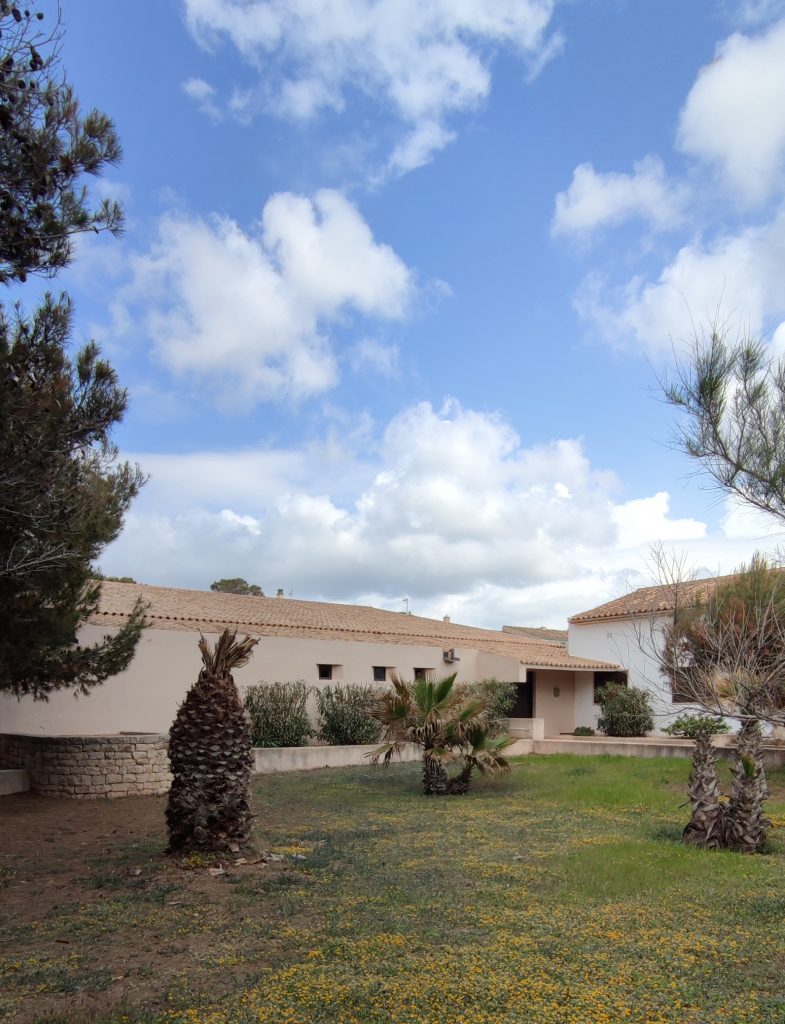
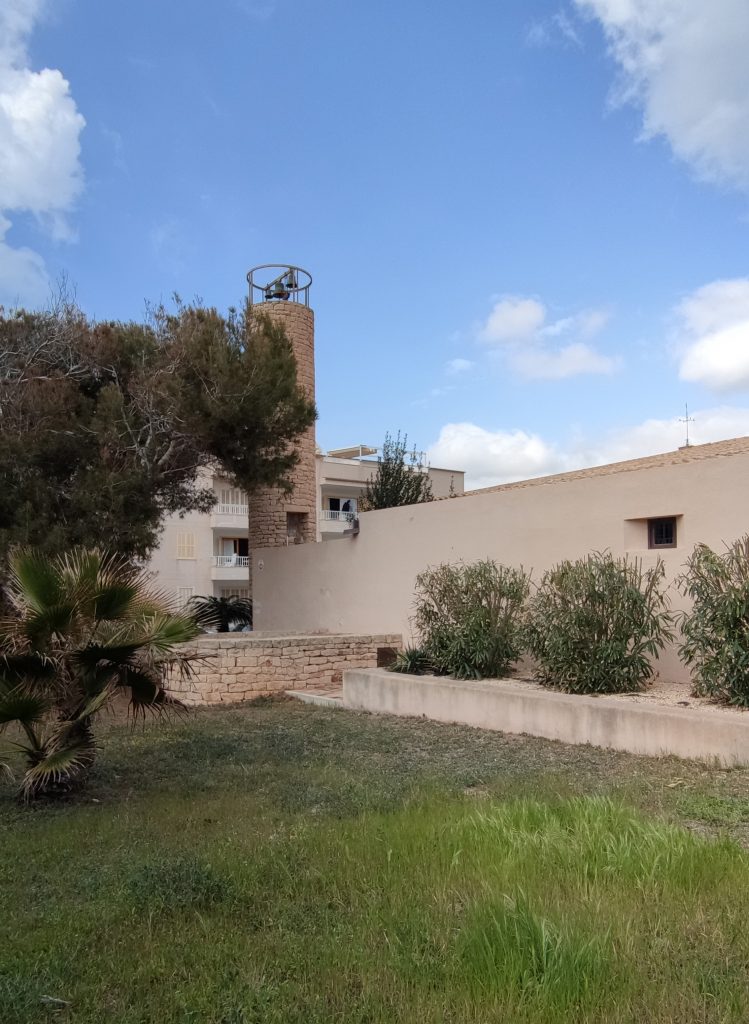
A series of steps zigzag like a snake up to the main entrance, located slightly above this small but busy square, which serves as the urban atrium for the church. We imagine that, once they have passed downhill, the people attending church services will gather here, perhaps under those palm trees on the corner, to chat and catch up on their lives. Defining this open space, which today looks like a grandstand oriented to witness the urban hustle and bustle of the town, a set of low walls shelter parterres with palm trees and guide us on our ascent. Like the fingers of one hand, they open up to serve as benches, where a group of ladies discuss amicably to our right. The rice, says one of them, must be washed before it is cooked in the paella. Three pigeons, one of them with two stumps for legs, nervously gobble up scraps of bread forgotten around a rock that would seem to have been thrown up by a violent sea whose face, we suppose, is never shown like that here. All the visible walls, church, flowerbeds and benches, have the same finish: a soft ochre-coloured plaster that looks like beach sand.
Una serie de escalones zigzaguean como una culebra hasta el acceso principal, ubicado en una cota ligeramente superior a esta pequeña pero concurrida plaza, que hace las veces de atrio urbano para la iglesia. Imaginamos que, una vez rebasados en descenso, las personas que atiendan a los oficios religiosos se reunirán aquí, quizá bajo aquellas palmeras de la esquina, a conversar y poner al día sus vidas. Definiendo este espacio abierto, hoy parece un graderío orientado a presenciar el trajín urbano del pueblo, un conjunto de muros de baja altura albergan parterres con palmeras y nos guían en nuestro ascenso. Como dedos de una mano se abren para servir de bancos, donde un grupo de señoras discuten amistosamente a nuestra derecha. El arroz, dice una, debe lavarse antes de echarlo a cocer en la paella. Tres palomas, una de ellas con dos muñones por patas, engullen con nerviosismo restos de pan olvidados alrededor de una roca que parecería vomitada por un mar violento cuya cara, suponemos, aquí no se muestra nunca así. Todos los muros visibles, iglesia, contención de parterres y bancos, presentan el mismo acabado: un revoco de suave color ocre que parece arena de playa.
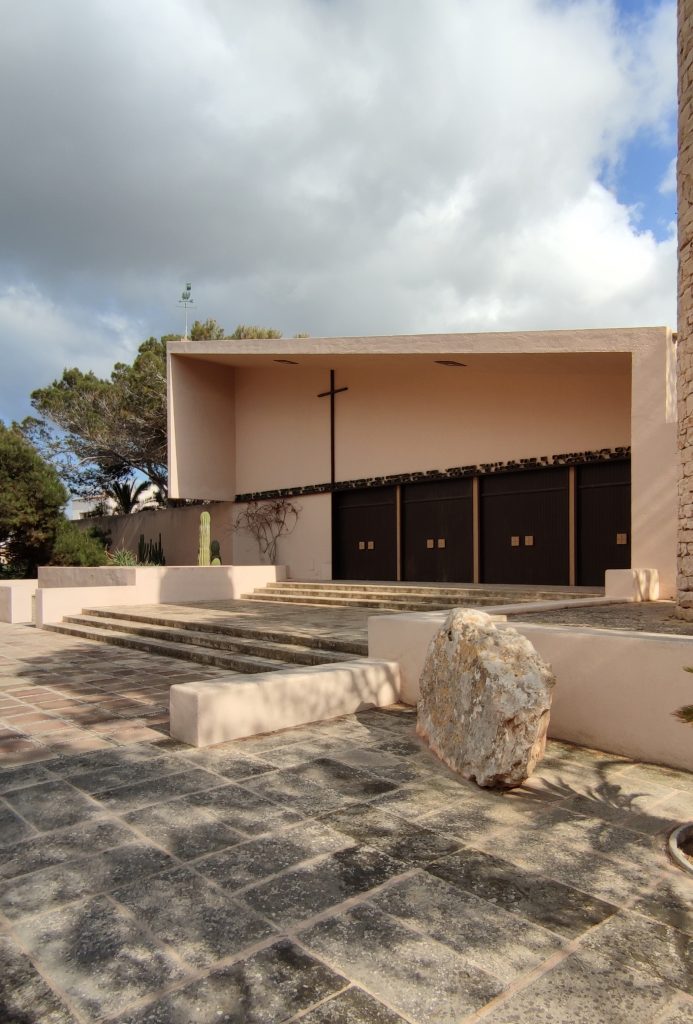
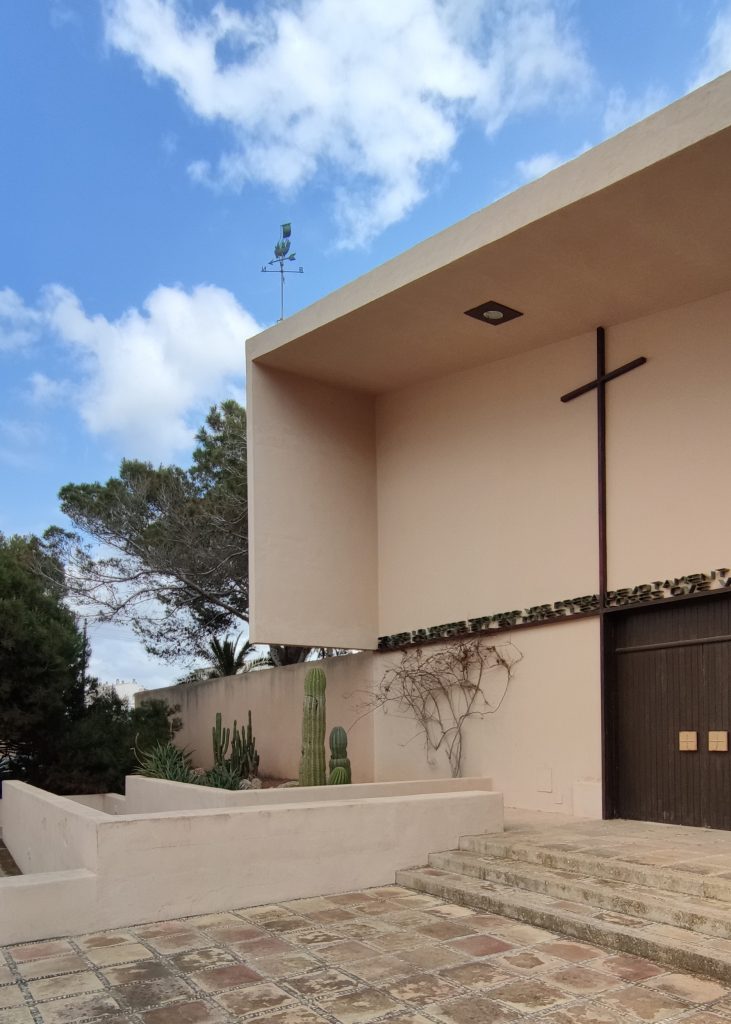
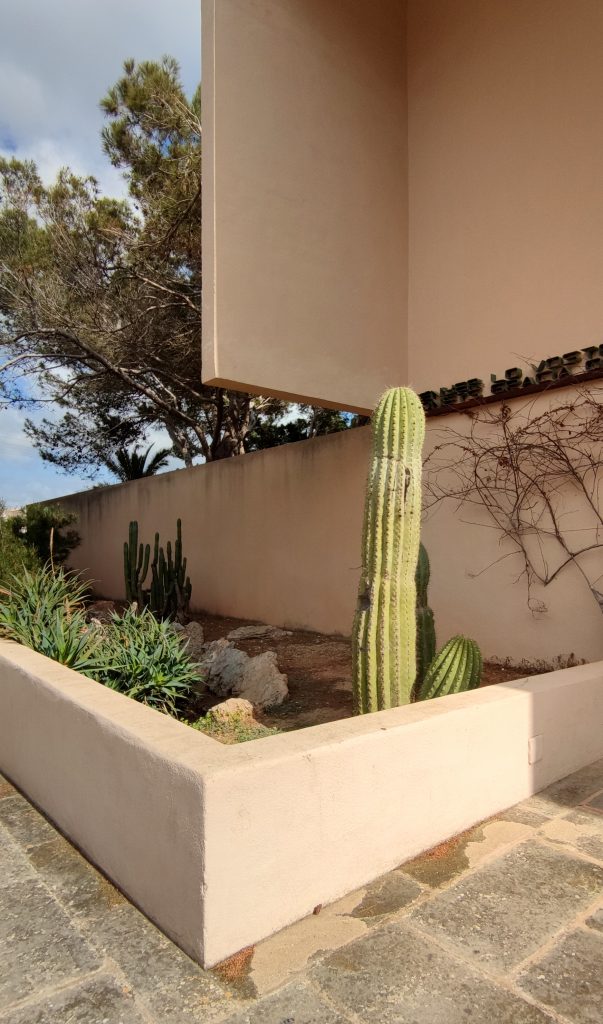
From a certain height, the circular dome reveals the marés rock that makes up its structure. The bells crown it, now silent, standing out with a golden glow against the green of a pine tree of considerable size. It rocks out to sea like a boat sunk in the sand, you say gracefully. And it is true. The roof of the nave of the church, a one-water skirt of undoubtedly modern construction and Scandinavian descent, leans southwards in gentle genuflection, to pay its respects to the waters where the fishermen of the area fish every night. Its highest edge, the ridge, rises up to offer protection and a more monumental scale to this outdoor space. The triangular profile of the façade is framed by the overhang of the roof and the perimeter walls, constructing a space sheltered from the sun and rain: an entrance and exit threshold. The north wall, cut out before standing, extends the reverence of the sea towards the whole town. The tension that this cantilever causes, in the fundamental moment of accessing a public building, shows that something transcendental is necessarily happening at some point in that direction. One, two, three. Once the last steps have been saved, upright cacti dream of supporting this wall in full flight, caressing the lower face with their thorns. Four double doors give access to the interior of the church, or perhaps we could say that they give access to this square which is the threshold to the sea. Only the leaf of one of them is timidly open. In the open air, coolness and shade escape, pushed by a current of air. Here, the smell of saltpetre becomes as sweet as wood.
A partir de una determinada altura, el cimborrio de planta circular deja a la vista la roca del marés que compone su estructura. Las campanas lo coronan, ahora en silencio, destacando con un brillo dorado sobre el verde de un pino de considerable porte. Se mece hacia el mar como una barca desfondada en la arena, dices con gracia. Y es verdad. La cubierta de la nave de la iglesia, faldón a un agua de factura indudablemente moderna y ascendencia escandinava, se inclina hacia el sur en gentil genuflexión, para mostrar sus respetos a las aguas que los pescadores de la zona faenan cada noche. Su arista más elevada, la cumbrera, se levanta ofreciendo protección y una escala más monumental a este espacio exterior. El perfil triangular de la fachada queda enmarcado por el vuelo de la cubierta y los muros perimetrales, construyendo un espacio a resguardo del sol y la lluvia: umbral de acceso y salida. El muro norte, recortado antes de hacer pie, extiende la reverencia al mar hacia toda la población. La tensión que este voladizo ocasiona, en el momento fundamental que es acceder a un edificio público, manifiesta que necesariamente algo trascendental ocurre en algún momento en esa dirección. Uno, dos, tres. Salvados los últimos escalones, unos cactus erguidos sueñan con sostener ese muro en pleno vuelo acariciando la cara inferior con sus espinas. Cuatro puertas dobles dan acceso al interior de la iglesia o, quizá, podríamos decir que dan acceso a esta plaza que es umbral de paso al mar. Solo la hoja de una de ellas se encuentra tímidamente abierta. Entornada, fresco y sombra escapan empujados por una corriente de aire. Aquí, el olor a salitre se vuelve dulce como la madera.
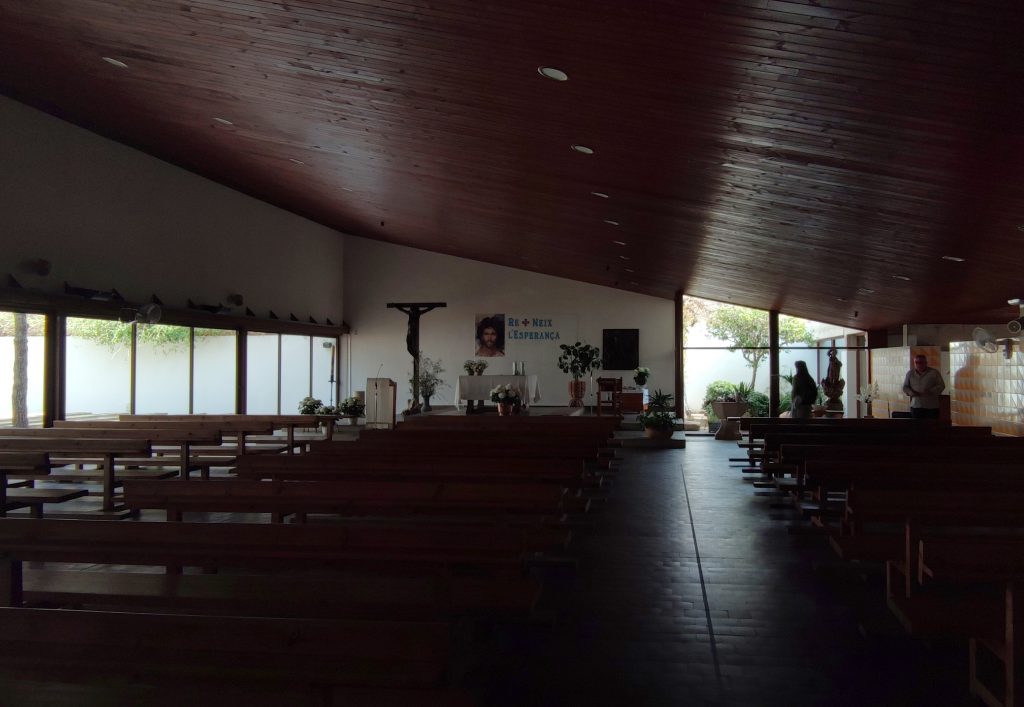
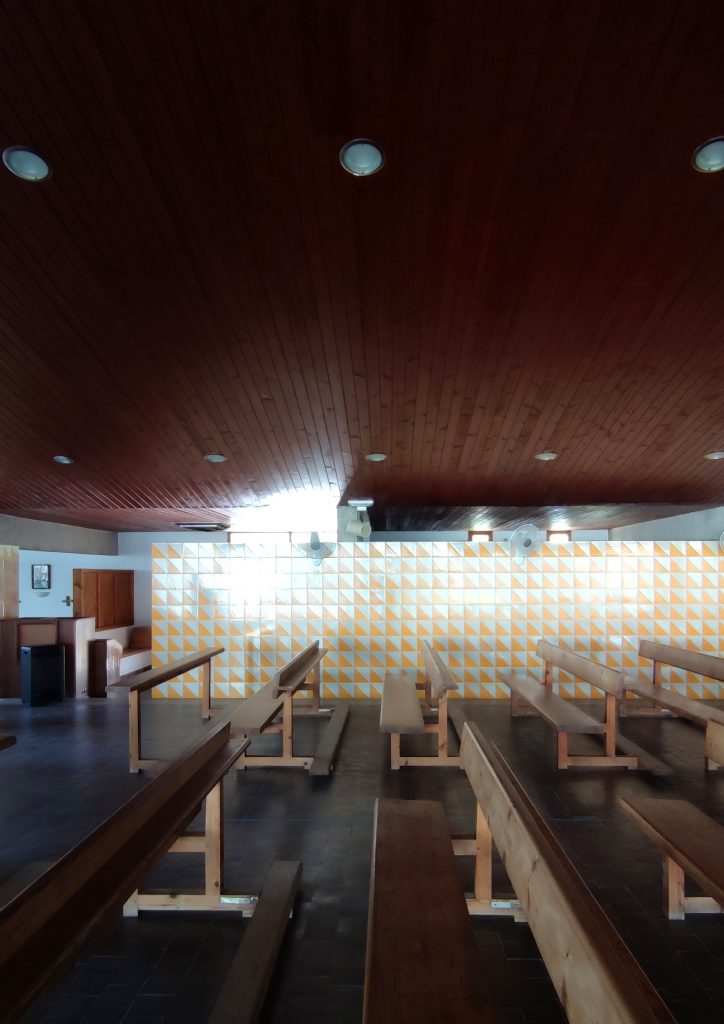
The passage through the shadow of the threshold lasts barely a breath. We now wake up at the western end of the church’s main hall. After the first second, we need a few more to understand the space that unfolds in front of us and which our eyes are still clumsily scanning. Not in a frontal direction towards a more or less obvious altar, as is the case in most Catholic churches, but as if chasing the wandering flight of a fly that, next to us, has slipped through the crack in the door. First of all, it is surprising that we do not enter this room on a centred axis that symmetrically distributes the spaces on either side of us. On the contrary, we will always move closer to the physical limit which, on entering, is to our right. This wall, covered with yellow and white glazed tiles, contradicts with the brightness of its glazed surface the shadow that, in its flight, seems to want to take refuge around it. And the opposite limit, the wall facing north and now to our left, is nothing more than a torn void from which light emanates throughout the length and height of the room. Through it, a splendid portion of Mediterranean woodland, enclosed and arranged as a main courtyard, is splendidly revealed.
El tránsito por la sombra del umbral se prolonga apenas un suspiro. Despertamos ahora en el extremo occidental de la sala principal de la iglesia. Transcurrido el primer segundo, necesitamos aún algunos más para comprender el espacio que se despliega frente a nosotros y que nuestros ojos recorren todavía con torpeza. No en un sentido frontal hacia un altar más o menos evidente, como sucede en la mayoría de las iglesias católicas, sino como persiguiendo el errante vuelo de una mosca que junto a nosotros se hubiera colado por el resquicio de la puerta. En primer lugar, resulta sorprendente no desembocar en esta sala sobre un eje centrado que distribuya simétricamente los espacios a ambos lados de nuestro recorrido. Por el contrario, nos moveremos siempre más cerca del límite físico que, al acceder, se encuentra a nuestra derecha. Este muro, revestido de azulejos esmaltados en amarillo y blanco, contradice con el fulgor de su superficie vitrificada la sombra que, en su huída, parece querer refugiarse en torno a él. Y es que el límite opuesto, el muro orientado a norte y ahora a nuestra izquierda, no es más que un vacío rasgado del que emana luz a todo lo largo y alto de la sala. A través de él, se muestra espléndida una porción de bosque mediterráneo, cercado y acondicionado a modo de patio principal.
The triangular motifs decorating each of the tiles reflect the light as if they were mirrors. Just as the cactus outside caressed the cantilevered wall without touching it, this interior partition rises up to let the roof plane escape at the last moment, barely touching it. The floor, made of dark ceramic tiles, and the ceiling, covered with wooden slats, also dark and perhaps of oak, delimit the lower and upper planes, creating a heavy sense of gravity which is violently contrasted with the bright vertical walls. The sloping roof plane, which we can see from the outside facing the sea, reinforces this contrast of weight and material with the difference in heights in the interior, tinting the shadows on the edges with violet.
Los motivos triangulares que decoran cada uno de los azulejos reflejan la luz como si se tratase de espejos. Igual que los cactus de fuera acariciaban el muro en voladizo sin conseguir tocarlo, esta partición interior se levanta para dejar escapar en el último instante el plano de la cubierta, sin apenas haberlo rozado. El suelo, de oscura plaqueta cerámica, y el techo, revestido de láminas de madera, también oscuras y quizá de roble, delimitan los planos inferior y superior, proporcionando una pesada sensación de gravedad que se opone en violento contraluz con los luminosos paramentos verticales. El inclinado plano de cubierta, que advertimos desde el exterior escorado hacia el mar, refuerza este contraste de peso y materia con la diferencia de alturas en el interior, tiñendo de violeta las sombras que habitan en las aristas.
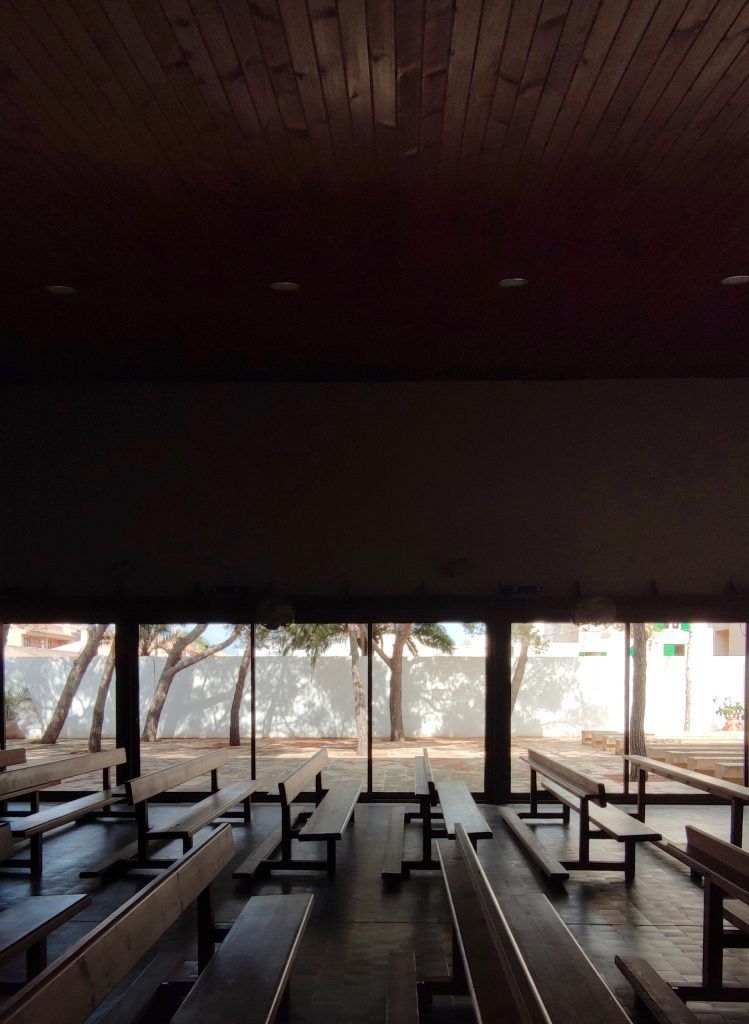
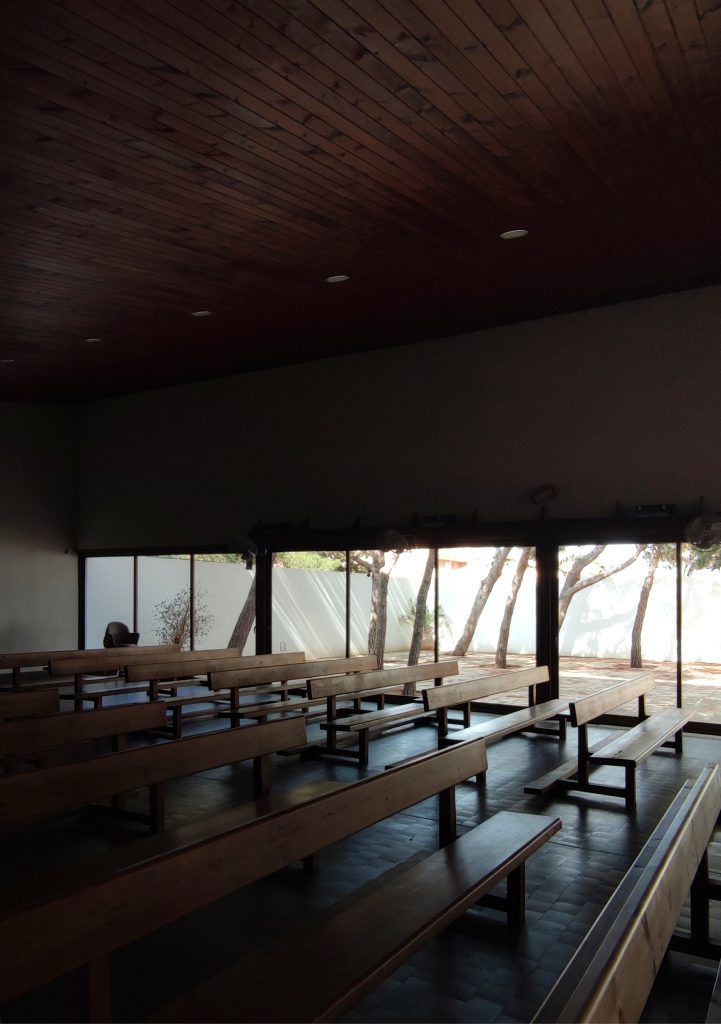
We walk and the ground gives off a coldness that runs through our bodies. The deck floats above us, as if the light, which enters to our left to reflect and then return revitalised, exerts an invisible but immense effort to lift it. The light and the cold. Moving forward, a new spotlight confuses us. The altar seems to have been pushed into the corner by a courtyard, which shines in this interior like a diamond. Its dimensions are generous and its serene proportions indicate that some kind of activity is taking place in it, no doubt much more intimate than those hosted in the main courtyard. A closer look reveals that, despite its shift to the right away from the room’s axis and its being compressed by the descending roof overhang, this courtyard is the true centre of the room. Its joinery supports heavy panes of glass, drawing a cross in the air. Behind it, in the open air and establishing a binary relationship with the baptismal font inside, an olive tree drops an olive leaf that will be lost in the shade of the ground.
Caminamos y el suelo desprende un frío que recorre nuestro cuerpo. La cubierta flota sobre nosotros, como si la luz, que entra a nuestra izquierda para reflejar y después regresar revitalizada, ejerciera un esfuerzo invisible pero inmenso para levantarla. La luz y el frío. Avanzando de frente, un nuevo foco de luz nos confunde. El altar parece desplazado hacia la esquina por un patio, que brilla en este interior como un diamante. Sus dimensiones son generosas y sus proporciones serenas indican que se desarrolla en él algún tipo de actividad, sin duda mucho más íntima que aquellas acogidas en el patio principal. Una mirada más atenta nos hace caer en la cuenta de que, a pesar del desplazamiento hacia la derecha lejos del eje de la sala y de estar comprimido por el vuelo en descenso de la cubierta, este patio es el verdadero centro de la sala. Sus carpinterías soportan unos pesados vidrios dibujando en el aire una cruz. Detrás, a la intemperie y estableciendo una relación binaria con la pila bautismal del interior, un olivo deja caer alguna hoja que se perderá en la sombra del suelo.
The arrangement of the sources of light that are the courtyards, together with the circulation displaced from the axis and the flight of the roof, with a heavy nature that only finds a similarity in the terracotta of the floor, compose a dynamic balance that leads us to think that this place transcends human religiosity to evoke the organic order of nature. I take a seat on the third bench, on the left, leaving aside for a moment the olive tree behind the cross to notice the call of a pair of sparrows, who happily scamper about, trilling and hopping, trying to enjoy the last rays of sunlight that the sun will cast on them today. As an invitation to keep them company, one of them stops for a few moments to look through the glass and then takes flight towards the branches of one of the pines in the main courtyard.
La disposición de las fuentes de luz que son los patios, junto con la circulación desplazada del eje y el vuelo de la cubierta, con una naturaleza pesada que solo encuentra semejante en el barro cocido del suelo, componen un equilibrio dinámico que conduce a pensar que este lugar trasciende la religiosidad humana para evocar el orden orgánico de la naturaleza. Tomo asiento en la tercera bancada, a la izquierda, dejando de observar por un momento el olivo tras la cruz para reparar en la llamada de una pareja de gorriones, que alegres, corretean entre trinos y saltos intentando disfrutar de los últimos rayos que el sol arrojará hoy sobre ellos. Como invitación a hacerles compañía, uno de ellos se detiene durante unos instantes para mirar a través del vidrio y emprender después el vuelo hacia las ramas de uno de los pinos del patio principal.
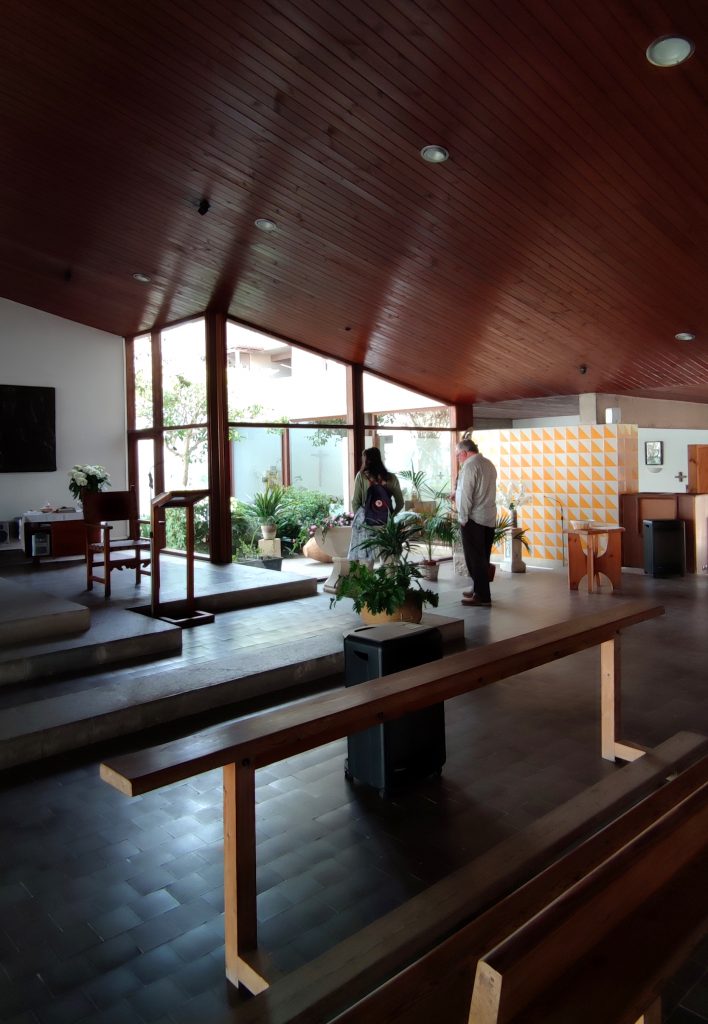
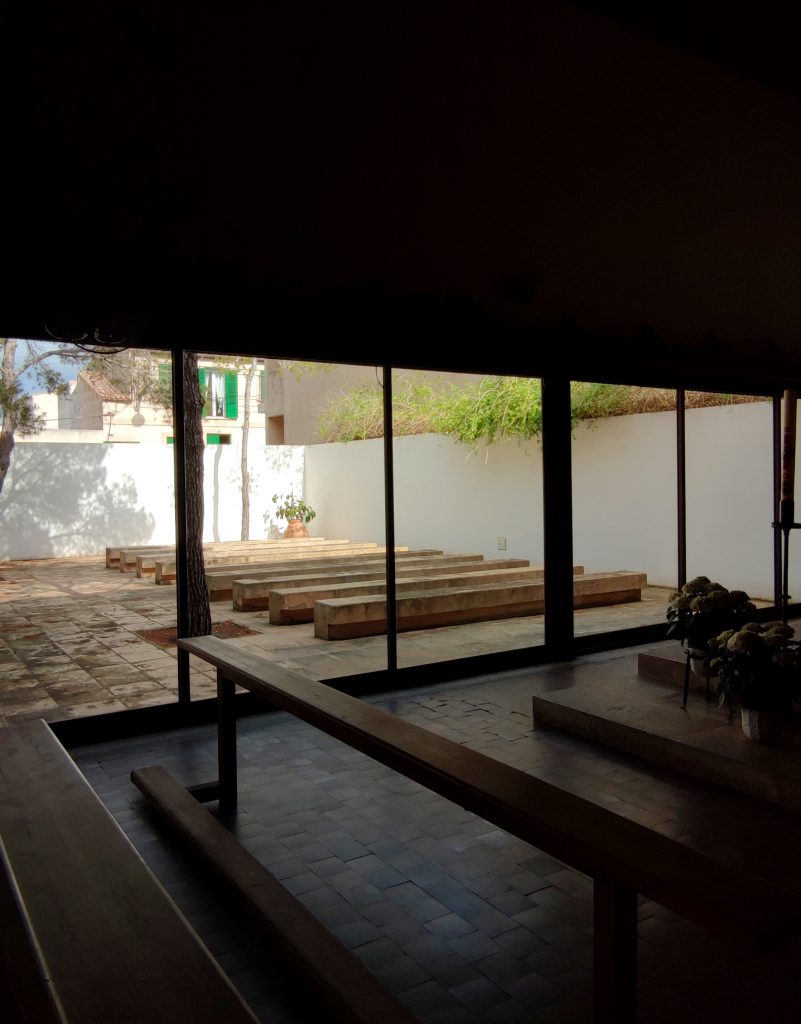
One, two, three, four; five, six and seven grouped next to the wall. Seven Mediterranean pines. One, two, three acacias, more or less in the centre of the courtyard. The seasonal swaying of their leaves complements the perennial resilience of the sharp needles. Perhaps the blue of the sky as a backdrop, instead of the sombre oak slats, distorts the spatial perception; but the dimensions of the main courtyard seem identical to those of the church nave. Tucked in the dusk, the birdsong is thrown into the desperate frenzy of one who knows he is doomed to say goodbye. The branches of pines and acacias sway energetically above our heads, while at ground level our feet advance carefully over a carpet of pine needles at last dry and yellow. Despite their imperceptible wailing, their rustling is clearly audible. The façade to the churchyard is divided into five equal modules, each of them in turn divided by two sliding doors which, with great effort on rails embedded in the ground, slide fully to eliminate any physical barrier between church and courtyard.
Uno, dos, tres, cuatro; cinco, seis y siete agrupados junto a la tapia. Siete pinos mediterráneos. Una, dos, tres acacias, más o menos en el centro del patio. El vaivén estacional de sus hojas complementa la perenne resistencia de las agujas afiladas. Quizá el azul del cielo como telón de fondo, en lugar de las sombrías láminas de roble, distorsione la percepción espacial; pero las dimensiones del patio principal parecen idénticas a las de la nave de la iglesia. Arropados por el atardecer, el canto de los pájaros se arroja a un desesperado frenesí de aquel que se sabe condenado a despedirse. Las ramas de pinos y acacias se mecen con energía sobre nuestras cabezas, mientras que a nivel de suelo nuestros pies avanzan con cuidado por una alfombra de agujas de pino al fin secas y amarillas. A pesar de su imperceptible lamento, sus crujidos se sienten con nitidez. La fachada al patio de la iglesia se divide en cinco módulos iguales, cada uno de ellos a su vez partido por dos puertas correderas que, con gran esfuerzo sobre raíles incrustados en el firme, se deslizan plenamente para eliminar cualquier barrera física entre iglesia y patio.
The wall that protects this space and separates it from the square outside is three metres high and slightly lighter in colour than the walls of the building. In the corners, showing a certain shyness and reluctant to occupy a place that does not belong to them, different ceramic pots house shrubs and the odd wild-looking flower. At the height of the altar, in an easterly direction, a bench extends parallel to the light façade. Light and shadow, sea and cave, flight and descent. Moisture; air. I mentally note pairs of opposites as I walk and wonder silently if the interior space we have travelled so far was not really the church, but just the necessary atrium that welcomes us and prepares us to get here. In the shade of a pine forest. The goldsmith’s flashes of yellow tiles slowly fade away. The day is dying and the light, weaker and weaker, no longer seems able to support the weight of the canopy. Paralysed by the imminent defeat, I close my eyes so as not to witness the fall of the flying Icarus and, squeezing my eyelids shut, I hear the waves of the sea in the distance.
La tapia que protege este espacio y lo separa de la plaza exterior tiene tres metros de altura y un color ligeramente más claro que los muros del edificio. En las esquinas, mostrando cierta timidez y reacias a ocupar un lugar que no les corresponde, diferentes macetas de cerámica hospedan arbustos y alguna flor de apariencia silvestre. A la altura del altar, en dirección oriental, una bancada se extiende en paralelo a la fachada de luz. Luz y sombra, mar y cueva, vuelo y descenso. Humedad; aire. Anoto mentalmente parejas de contrarios mientras camino y me pregunto en silencio si el espacio interior que hemos recorrido hasta ahora no era la iglesia realmente, sino tan sólo el atrio necesario que nos acoge y prepara para llegar aquí. A la sombra en un pinar. Los destellos de orfebrería de los azulejos amarillos se apagan esfumándose lentamente. El día agoniza y la luz, cada vez más débil, no parece ya capaz de sostener el peso de la cubierta. Paralizado ante la inminente derrota, cierro los ojos para no asistir a la caída del Ícaro volando y, apretando los párpados, siento escuchar a lo lejos las olas del mar.
