***
Title: El Croquis 209. Roger Boltshauser 2002-2021
Authors: Fernando Márquez Cecilia and Richard Levene
Edited by: El Croquis
2021. ISBN: 978-84-123331-3-8
Language: Spanish and English
331 pages
***
On the days after a storm or heavy rainfall, the Sihl River comes into the city with a violent rudeness that attracts the attention of passers-by. The crystalline mirror of its waters becomes turbulent, tossing branches and trunks downstream, forming whirlpools of foam on each of the slopes that form miniature waterfalls. It is autumn. The day is cool and the air smells of the mountains. As it passes through Selnau, in the heart of Zurich, the river Sihl is flanked by groves of horse chestnut trees on both banks. A deep yellow, with a freshness that still reminds us of summer, covers both the vault of the sky and the ground, spreading a soft, damp carpet at our feet. A group of crows of intimidating size peck, scavenge, hop and peck again at something on the ground covered by the fallen leaves of the trees. As I move towards them, they observe me coolly before taking flight over the roar of waters, a roar that in its rush to find calm muffles the noise of the traffic around us. To my right there is a clearing that houses an athletics track and a small basketball court in front of a sports pavilion with a serious and ancient, almost martial presence. The shouting of children training brightens up this space on mild summer mornings, but its absence now underlines with a certain melancholy the grey sadness of these days. Around the oval of the track, three buildings define with their presence the character of these sports facilities. With their simple, prismatic volumetry, rough feel and deep shadows, they have a primitive robustness that expresses a certain timelessness. Its flat concrete roof and, above all, the proportions of its openings are evidence of its modern heritage and recent construction. The two horizontal pieces, symmetrical in relation to the axis defined by the pavilion, are small storage and facilities buildings, while the third, a tower of elegant proportions, rises among the trees next to the finish line. Walking past them, the roughness of the walls attracts the caresses of the hand, just as the hand caresses the bark of the oldest trees with delight. Recognising the wrinkles of time in their already blunt corners. Ochre earth lifted from the ground, compacted and left to dry, is eroded, diluted and spread again by the same rainwater that yesterday fed the Sihl. Welcome to the work of Roger Boltshauser.
Los días posteriores a una tormenta o fuertes precipitaciones el río Sihl llega a la ciudad con una violenta descortesía que despierta la atención de los transeúntes. El espejo cristalino de sus aguas se enturbia agitado arrojando ramas y troncos corriente abajo, formando remolinos de espuma en cada uno de los desniveles que configuran cascadas en miniatura. Es otoño. El día es fresco y el aire huele a montaña. A su paso por Selnau, en pleno centro de Zürich, el río Sihl es flanqueado por alamedas de castaños de indias en sus dos riberas. Un amarillo intenso, de una frescura que todavía recuerda al verano, cubre a la vez la bóveda del cielo y el suelo, extendiendo una mullida y húmeda alfombra a nuestros pies. Un grupo de cuervos de tamaño intimidatorio picotean, rebuscan, saltan y picotean de nuevo algo en el suelo cubierto por las hojas caídas de los árboles. Al avanzar hacia ellos, me observan con frialdad antes de alzar el vuelo sobre el rugido de aguas, rugido que en su precipitación por encontrar la calma amortigua el ruido del tráfico que nos rodea. A mi derecha hay un claro que alberga una pista de atletismo y una pequeña cancha de baloncesto frente a un pabellón deportivo de presencia seria y vetusta, casi marcial. El griterío de niños entrenando alegra este espacio en las suaves mañana de verano, pero su ausencia ahora subraya con cierta melancolía la tristeza gris de estos días. Alrededor del óvalo de la pista, tres edificios definen con su presencia el carácter de estas instalaciones deportivas. De volumetría prismática, sencilla, tacto áspero y sombras profundas, poseen una primitiva robustez que expresa cierta atemporalidad. Su cubierta plana de hormigón y, sobre todo, las proporciones de sus huecos evidencian su herencia también moderna y reciente construcción. Las dos piezas horizontales, simétricas en relación al eje definido por el pabellón, son pequeños edificios de almacenamiento e instalaciones, mientras que la tercera, una torre de proporciones elegantes, se eleva entre árboles junto a la línea de llegada. Paseando junto a ellas, la rugosidad de los muros atrae las caricias de la mano, de la misma manera que éstas recorren con deleite las cortezas de los árboles más antiguos. Reconociendo las arrugas del tiempo en sus esquinas ya romas. Tierra ocre levantada del suelo, compactada y dejada secar, es erosionada, diluida y esparcida de nuevo por la misma agua de lluvia que ayer alimentó al Sihl. Bienvenidos a la obra de Roger Boltshauser.
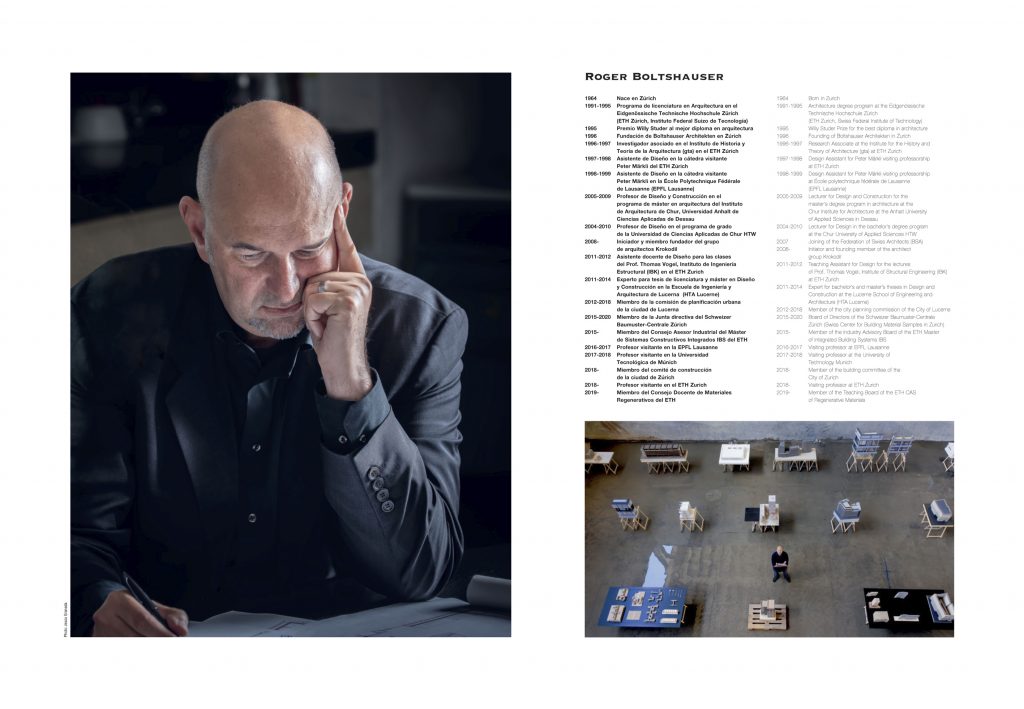
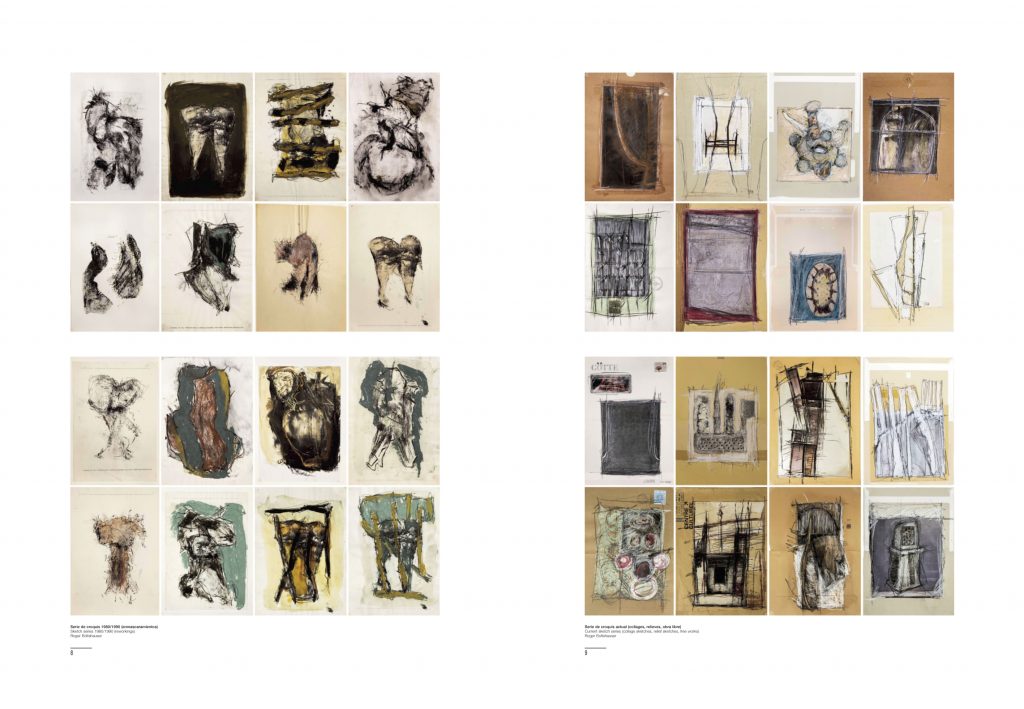
When we began our work of collecting and disseminating architectural practices in Hidden Architecture, in the now distant year 2015, we did so partly motivated by a sense of weariness in relation to the majority of the new construction works that we found published. The naively modern yearning to transform homes, neighbourhoods, cities, the world… had completely disappeared, buried by layers of egocentric postmodern frivolity and the pessimism of feeling aware of the destruction of our habitat without finding solutions to remedy it. Novelty in architecture was not defined by technical, constructive, social or urban innovations or experimentations. Novelty was presented only with the vacuous vocation of occupying a moment’s attention in the media with the stridency and banality of its ephemeral and outdated relevance. Was that what remained of progress?
Cuando iniciamos nuestro trabajo de recopilación y difusión de prácticas arquitectónicas en Hidden Architecture, en un ya lejano año 2015, lo hicimos en parte motivados por una sensación de hartazgo en relación a la mayoría de las obras de nueva construcción que encontrábamos publicadas. El anhelo ingenuamente moderno de transformar las viviendas, los barrios, las ciudades, el mundo…había desaparecido por completo enterrado por capas de egocéntrica frivolidad postmoderna y del pesimismo de sentirnos conscientes de la destrucción de nuestro hábitat sin encontrar soluciones para remediarlo. La novedad en arquitectura no estaba definida por innovaciones o experimentaciones técnicas, constructivas, sociales o urbanas. La novedad se presentaba sólo con la vacua vocación de ocupar un instante de atención en los medios con la estridencia y banalidad de su efímera y caduca relevancia. ¿Era eso lo que quedaba del progreso?
The Swiss architect Roger Boltshauser began working in the late 1990s. Trained in the tectonic tradition of the ETH in Zürich, we consider it necessary to trace as a first brushstroke to present his work his affiliation with another Swiss architect, Peter Märkli, whose practice we have already had occasion to comment on here. With artistic, material and cultural sensibilities very close to each other, Perter Märkli and Roger Boltshauser established their relationship in the context of their work as professor and his assistant at the EPFL in Lausanne. Now is not the time to expand on Peter Märkli’s work, but at the risk of incurring in a clumsily sketched caricature, we could assume that the fundamental characteristic of his work would be the research on the construction of a complex and transcendent spatiality through the use of compositional strategies and archetypal architectural elements, showing a timelessness that is transversal in relation to any period in history. Furthermore, the exploration of themes from a detached artistic perspective and thus freed from the most corseted or bureaucratised architectural context, has allowed him to develop a materiality that aims to seek an almost primitive, immanent rootedness of the human being in the works he inhabits. A vocation that we would personally find diametrically opposed to that centred on the search for the exclusive brilliance of novelty.
El arquitecto suizo Roger Boltshauser comenzó a trabajar a finales de las década de los 90. Formado en la tradición tectónica de la ETH de Zürich, consideramos necesario trazar como primera pincelada para presentar su obra su filiación al también arquitecto suizo Peter Märkli, cuya práctica hemos tenido ya ocasión de comentar aquí. Con una sensibilidad artística, material y cultural muy próximas entre sí, Perter Märkli y Roger Boltshauser afianzaron su relación en el marco de su trabajo como profesor y asistente del mismo en la EPFL de Lausanne. No es el momento ahora de extenderse sobre la obra de Peter Märkli, pero aceptando el riesgo de incurrir en una caricatura torpemente esbozada, podríamos asumir que la característica fundamental de la misma sería la investigación sobre la construcción de una espacialidad compleja y trascendente mediante el uso de estrategias compositivas y elementos arquitectónicos arquetípicos, mostrando una atemporalidad transversal en relación a cualquier época de la historia. Además, la exploración de temas desde una perspectiva artística desvinculada y así liberada del contexto arquitectónico más encorsetado o burocratizado, le ha permitido desarrollar una materialidad que tiene como objetivo la búsqueda de un arraigo de carácter casi primitivo, inmanente, del ser humano en las obras que habita. Vocación que personalmente encontraríamos diametralmente opuesta a aquella centrada en la búsqueda del brillo excluyente de la novedad.
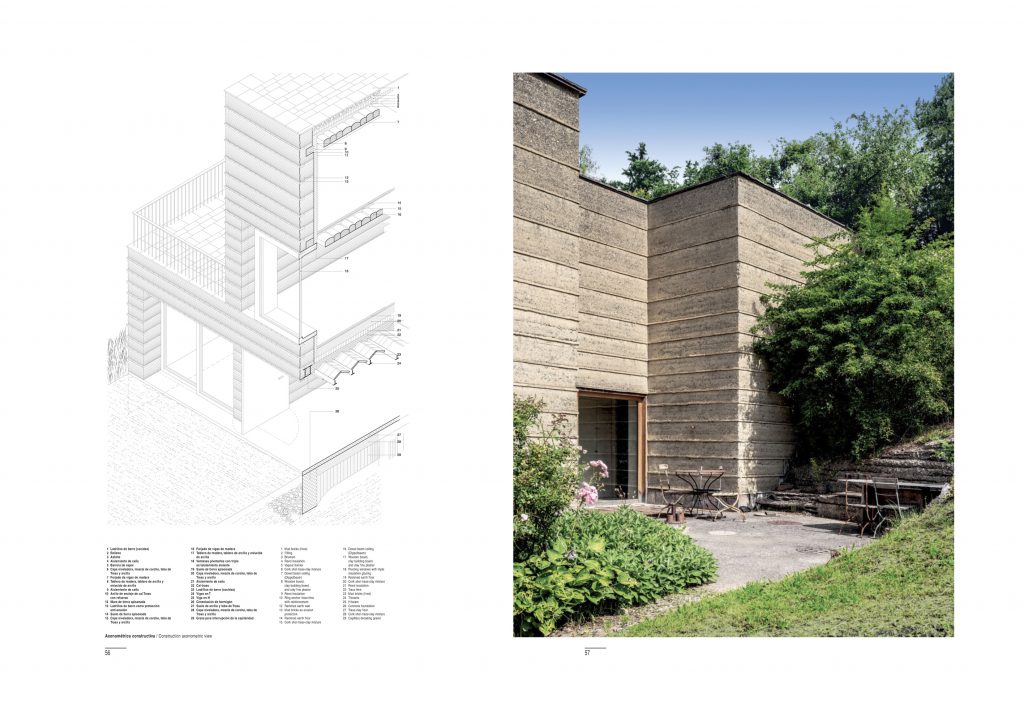
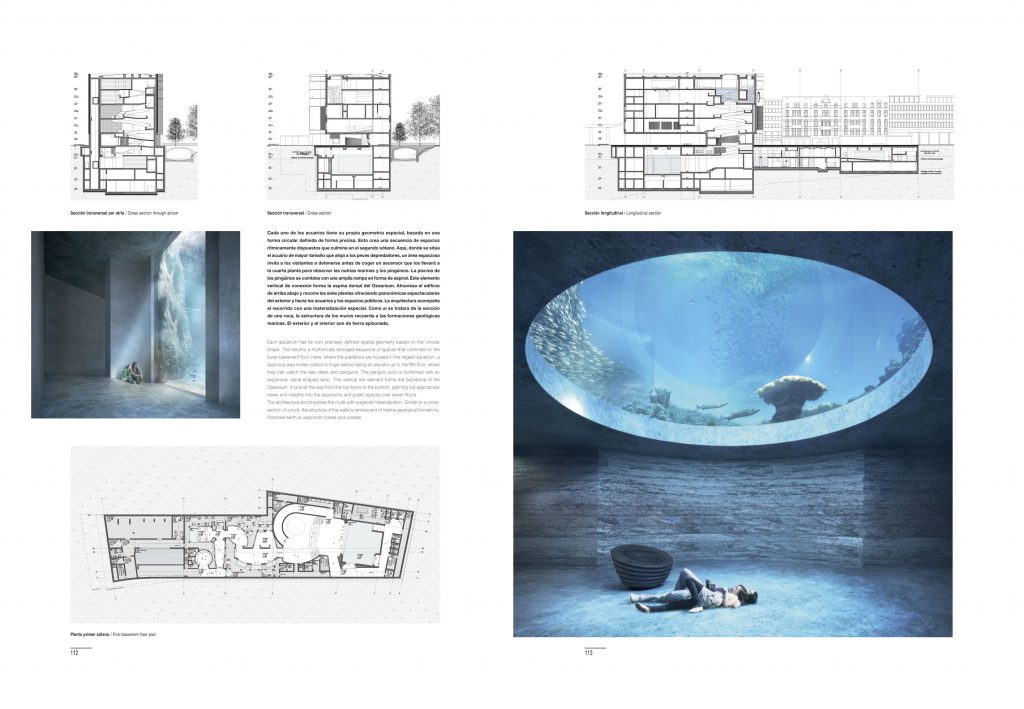
Roger Boltshauser will assume this heritage of Peter Märkli from the beginning of his practice, manifested to date in his work and obviously redefined by his particular sensibility. It is not this aspect, however, nor even the concern for building a quality urban environment, also shared with Märkli and manifested in different projects and research in collaboration with other offices, that we find most relevant in his work. Roger Boltshauser’s work presents an unwavering optimism in his aspiration to contribute to improving his environment at all levels. His professional practice has been closely linked from the outset to the task of technical research and materials development, whether in the framework of public institutions such as the ETH Zurich or in collaboration with private companies. This theoretical work has transcended the framework of the laboratory and the procedures, tests, materials and even patents developed have been incorporated into the constructed work of the Swiss studio. Thus, the research work on different strategies for incorporating earth as a building material in different applications, from massive structural elements to cladding, has materialised in numerous executed projects. The aim of this practice is none other than the search for a more environmentally sustainable and energy efficient praxis, developing a wide range of passive strategies that offer multiple alternatives to start working in the context of the climate challenge in which we find ourselves. In our particular opinion, we are delighted to find that everything we have found lacking in most current architectural practices has been taken up and dealt with in the work of the Zürich office.
Roger Boltshauser asumirá esta herencia de Peter Märkli desde el inicio de su práctica, manifestada hasta la fecha en su obra y obviamente redefinida por su particular sensibilidad. No es este aspecto, sin embargo, ni siquiera la preocupación por construir un entorno urbano de calidad, también compartida con Märkli y manifestada en diferentes proyectos e investigaciones en colaboración con otras oficinas, lo que encontramos más relevante en su trabajo. La obra de Roger Boltshauser presenta un optimismo inquebrantable en su aspiración de contribuir a mejorar su entorno en todos los niveles. Su práctica profesional ha estado muy vinculada desde sus inicios a la tarea investigación técnica y de desarrollo de materiales, ya sea al abrigo de instituciones públicas como la ETH de Zürich o en colaboración con empresas privadas. Este trabajo teórico ha trascendido el marco del laboratorio y los procedimientos, ensayos, materiales e incluso patentes desarrolladas se han incorporado a la obra construida del estudio suizo. Así, el trabajo de investigación sobre distintas estrategias para aplicar la tierra como material de construcción en diferentes aplicaciones, desde elementos masivos estructurales hasta revestimientos se ha materializado en numerosos proyectos ejecutados. El objetivo de esta práctica no es otro que la búsqueda de una praxis más sostenible con el medio y eficiente energéticamente, desarrollando una amplia gama de estrategias pasivas que ofrecen múltiples alternativas para comenzar a trabajar en el contexto de desafío climático en el que nos encontramos. Según nuestra particular opinión, encontramos con enorme gozo que todo aquello que echábamos en falta en la mayoría de prácticas arquitectónicas actuales aparece recogido y tratado en la obra de la oficina de Zürich.
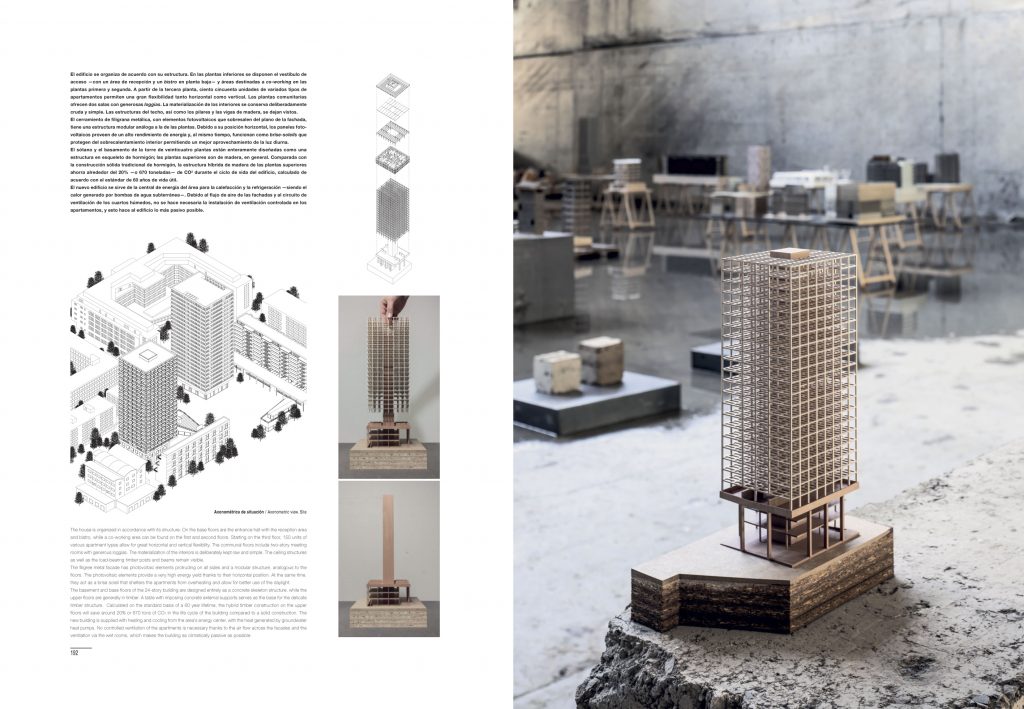
Issue 209 of El Croquis is dedicated to compiling, ordering and brilliantly highlighting every nuance of Roger Boltshauser’s enormously complex and attractive work. Faithful to its already mythical narrative line, this publication will present us, in this order, with an interview with the architect conducted by a person of a certain proximity, a selection of the office’s most relevant built works and competitions, exhaustively documented, and an essayistic text that defines the critical and cultural structure that is fundamental for understanding and interpreting the work on display.
El número 209 de El Croquis está dedicado a recopilar, ordenar y poner de manifiesto con brillantez cada uno de los matices de una obra enormemente compleja y atractiva como es la de Roger Boltshauser. Fiel a su línea narrativa que es ya mítica, esta publicación nos presentará, en este orden, una entrevista al arquitecto dirigida por una persona de cierta proximidad, una selección de las obras construidas y concursos más relevantes de la oficina exhaustivamente documentados y un texto ensayístico que define la estructura crítica y cultural fundamental para conocer e interpretar la obra expuesta.
First of all, it is necessary to celebrate the wisdom of the texts that frame Roger Boltshauser’s work in this issue of El Croquis. The introductory interview is presented by the renowned English architect Jonathan Sergison, whose closeness to Boltshauser’s work and career transcends the physical proximity that builds the familiarity of the architectural context of Zürich. We consider the tone of the interview, relaxed, informal, far removed from aspirations of intellectual pomposity but at the same time accurate, critical and profound, to be noteworthy. Jonathan Sergison as an architect disappears from the interview to become the perfect catalyst that leads, threading together themes and presenting Roger Boltshauser’s trajectory covering multiple approaches or approaches. The complicity between the two contributes to constructing an atmosphere of conversation over coffee that emerges from almost every line. On the other hand, the critical text that closes the monograph is the work of Jesús Vassallo, a Spanish architect and researcher based in the United States, whose contribution has become a regular feature in recent issues of El Croquis. Displaying a very precise use of language and the cultural references he handles, we find that Jesús Vassallo is surely one of the most interesting critics today, especially for his capacity to develop a profound and reasoned critical discourse within a register accessible to anyone, a fundamental requisite for managing to transcend the most elitist academic sphere. The combination of these two written pieces is absolutely successful in its aim of presenting the work of the Swiss architect.
En primer lugar, es necesario celebrar el acierto de los textos que enmarcan la obra de Roger Boltshauser en este número de El Croquis. La entrevista de introducción se presenta a cargo del reconocido arquitecto inglés Jonathan Sergison, cuya cercanía con la obra y trayectoria de Boltshauser trasciende la proximidad física que construye la familiaridad del contexto arquitectónico de Zürich. Consideramos que el tono de la entrevista, distendido, informal, alejado de aspiraciones de pomposidad intelectual pero al mismo tiempo certero, crítico y profundo es digno de mención. Jonathan Sergison como arquitecto desaparece de la entrevista para convertirse en el catalizador perfecto que conduce hilvanando temas y presentando la trayectoria de Roger Boltshauser abarcando múltiples enfoques o aproximaciones. La complicidad entre ambos constribuye a construir una atmósfera de conversación en torno a un café que se desprende casi de cada línea. Por otro lado, el texto crítico que cierra la monografía es obra de Jesús Vassallo, arquitecto e investigador español afincado en Estados Unidos, cuya contribución se ha convertido en habitual en los últimos números de El Croquis. Haciendo gala de un uso muy preciso del lenguaje y las referencias culturales que maneja, encontramos que Jesús Vassallo es seguramente uno de los críticos de mayor interés actualmente, especialmente por su capacidad de desarrollar un discurso crítico profundo y razonado dentro de un registro accesible para cualquiera, requisito fundamental para conseguir trascender la esfera académica más elitista. La combinación de estas dos piezas escritas es absolutamente exitosa en su fin de presentar la obra del arquitecto suizo.
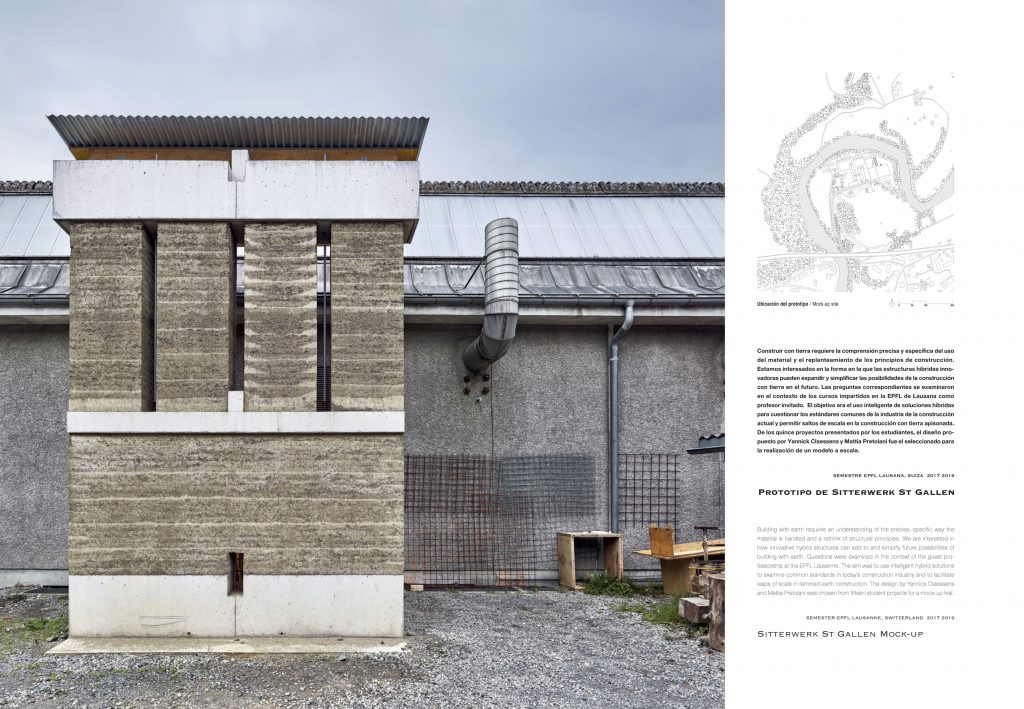
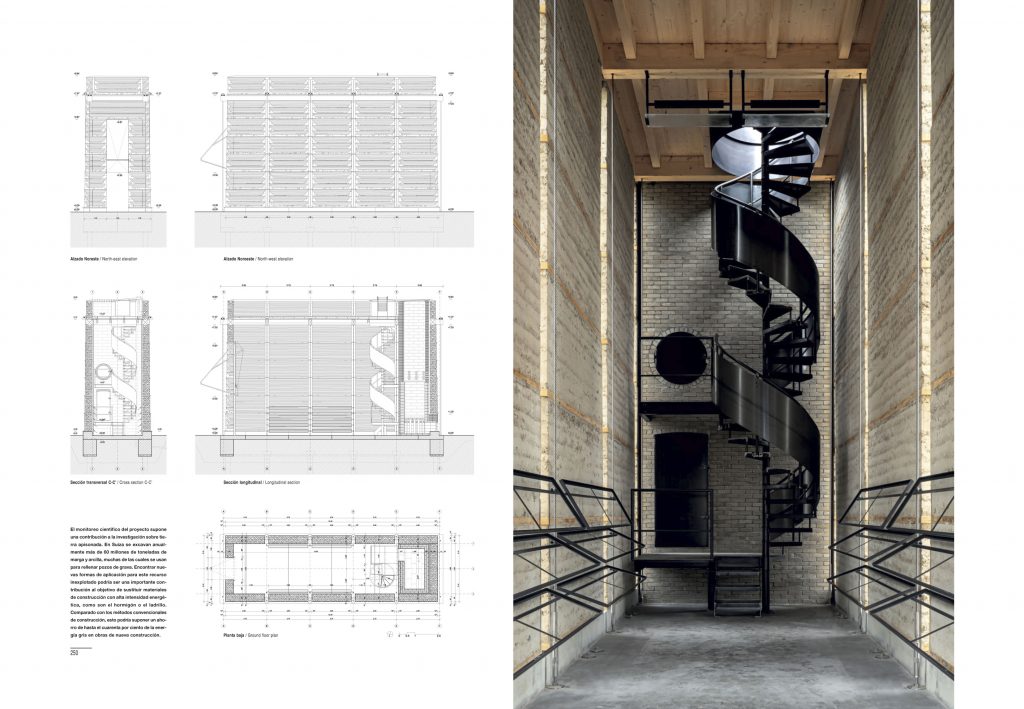
As for the projects on display, issue 209 of El Croquis presents 21 different works from 2002 to 2021. Of these, 13 are built works and 8 are competitions or projects in progress. Assuming the abundance of graphic documentation that illustrates each project with depth and precision, a distinctive feature of the Spanish publisher, it is pertinent to highlight in this case the emphasis shown in exposing the constructive issues that define the projects. Thus, we will find that many, if not most, of Roger Boltshauser’s works present construction drawings in section and plan as well as in axonometry, something that is not usually so common. The explanation is clear. Beyond appreciating the excellent compositional and material quality of Roger Boltshauser’s work, as well as his artistic sensitivity manifested in the process drawings (and also autonomous plastic investigations) that illustrate the entire issue, the fundamental objective of this monography by El Croquis seems to be to make visible the Swiss architect’s concern for environmental sustainability, energy saving through passive strategies and the development of innovative construction systems. The envelope, as a space of exchange between exterior and interior, will be broken down and explained with special attention in many of the projects, both in those that use massive systems of compacted earth and in others executed with complex and lightweight multi-layered skins.
En cuanto a los proyectos expuestos, el número 209 de El Croquis presenta 21 trabajos diferentes comprendidos entre el año 2002 y el 2021. De estos, 13 son obras construidas y 8 concursos o proyectos en desarrollo de ejecución. Asumiendo la abundancia de documentación gráfica que ilustra cada proyecto con profundidad y precisión, característica distintiva de la editorial española, es pertinente destacar en este caso el énfasis mostrado en exponer las cuestiones constructivas que definen los proyectos. Así, nos vamos a encontrar que muchos de los trabajos de Roger Boltshauser, por no decir la mayoría, presentan dibujos constructivos tanto en sección y planta como en axonometría, algo que no suele ser tan habitual. La explicación es clara. Más allá de apreciar la excelente calidad compositiva y material que posee la obra de Roger Boltshauser, así como su sensibilidad artística manifestada en los dibujos de proceso (y también investigaciones plásticas autónomas) que ilustran todo el número, el objetivo fundamental de esta monografía de El Croquis parece el de visibilizar la preocupación del arquitecto suizo por la sostenibilidad ambiental, el ahorro energético mediante estrategias pasivas y el desarrollo de innovadores sistemas de construcción. La envolvente, como espacio de intercambio entre exterior e interior, será desmenuzada y explicada con especial atención en muchos de los proyectos, tanto en aquellos que utilizan sistemas masivos de tierra compactada como en otros ejecutados con complejas y ligeras pieles de múltiples capas.
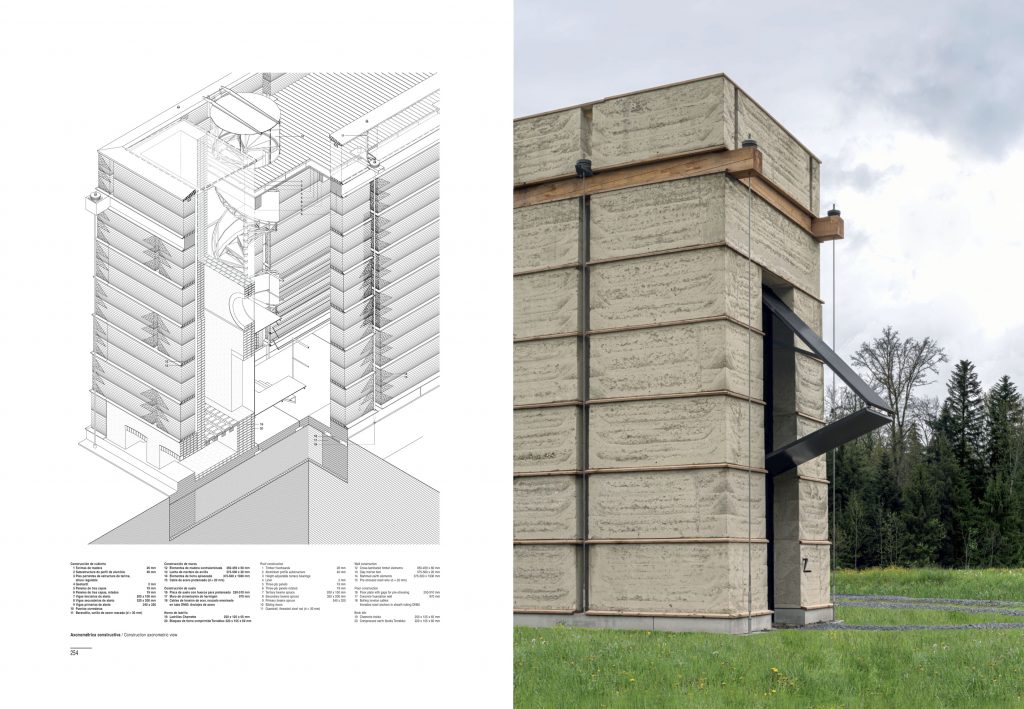
In conclusion, we can only express our unalloyed enthusiasm for El Croquis’ publication of Roger Boltshauser’s work. The Spanish publisher’s exhaustive effort to show in depth and honesty the technical and constructive nature of the selected projects has always seemed to us to be worthy of celebration. In this case, moreover, we understand that this effort is redoubled to go even further and clearly expose the technical value of an absolutely necessary architectural work that, we hope, will mark the path of the discipline in the coming decades towards a courageous, sensitive and committed positioning with the challenges that we as a society will inevitably have to face. Indispensable.
A modo de conclusión, no podemos sino exponer nuestro entusiasmo sin fisuras respecto a la publicación de El Croquis dedicada a la obra de Roger Boltshauser. El esfuerzo exhaustivo de la editorial española por mostrar con profundidad y honestidad la naturaleza técnica y constructiva de los proyectos seleccionados siempre nos ha parecido digno de celebrar. En este caso, además, entendemos que ese esfuerzo se redobla para llegar todavía más lejos y exponer con claridad el valor técnico de una obra arquitectónica absolutamente necesaria que, esperamos, marque el camino de la disciplina en las próximas décadas hacia un posicionamiento valiente, sensible y comprometido con los desafíos que como sociedad ineludiblemente deberemos afrontar. Imprescindible.
