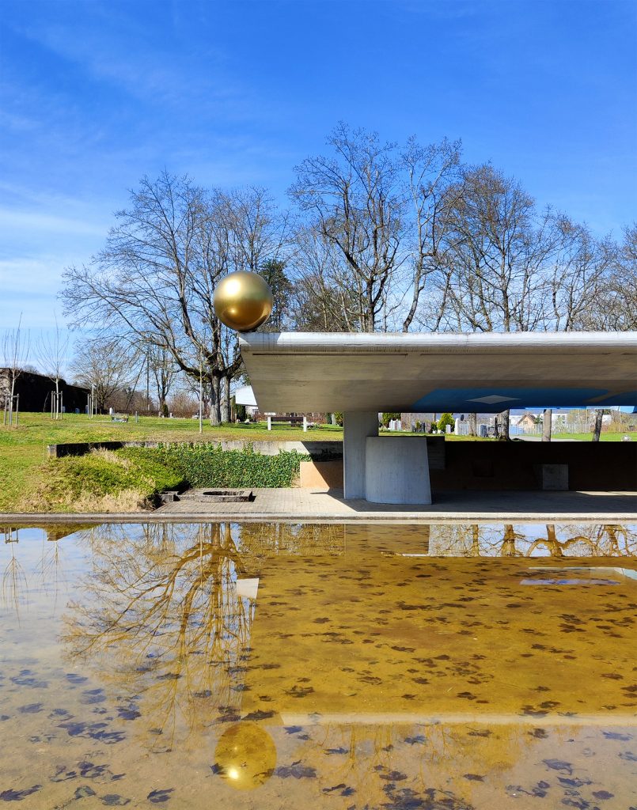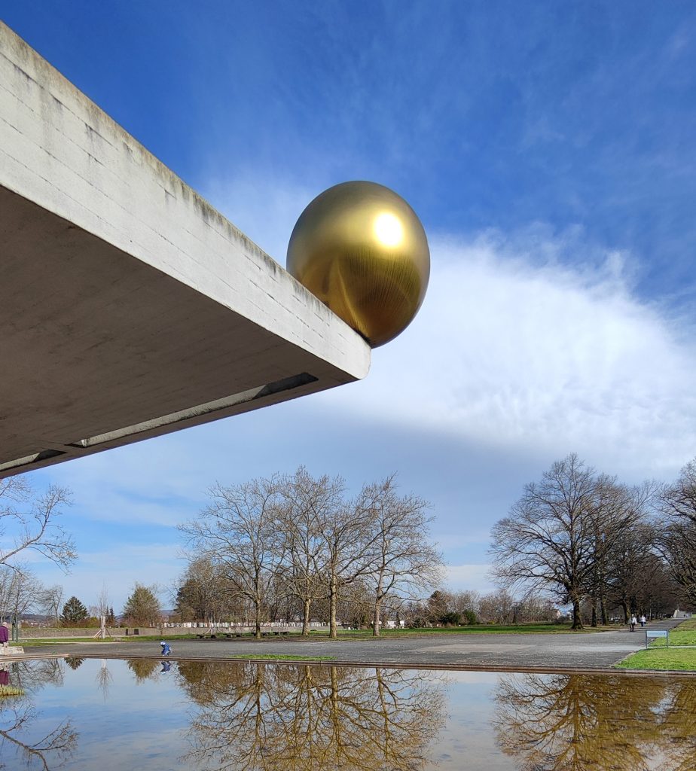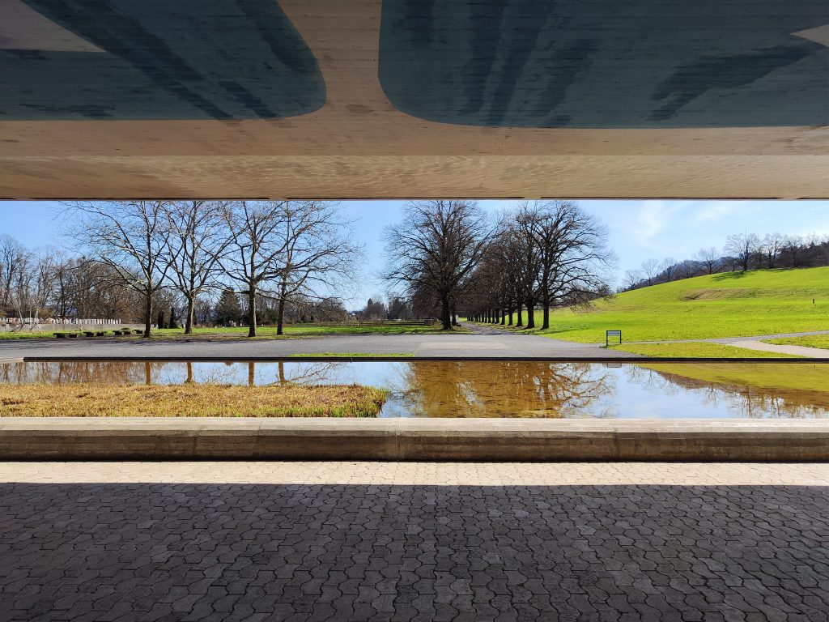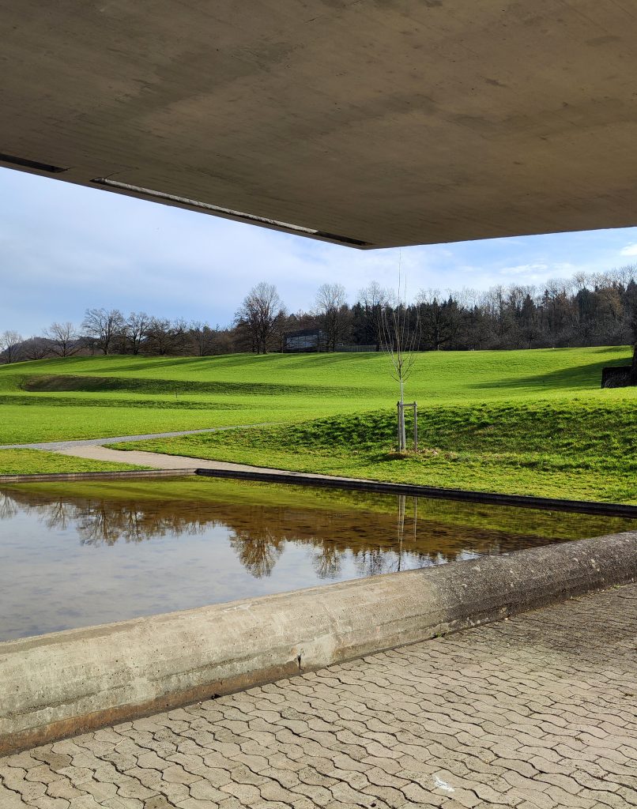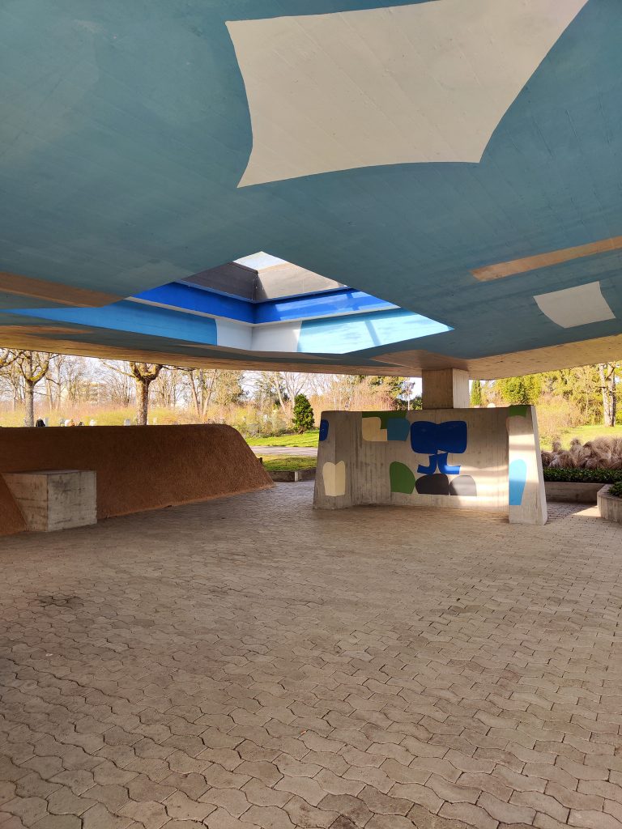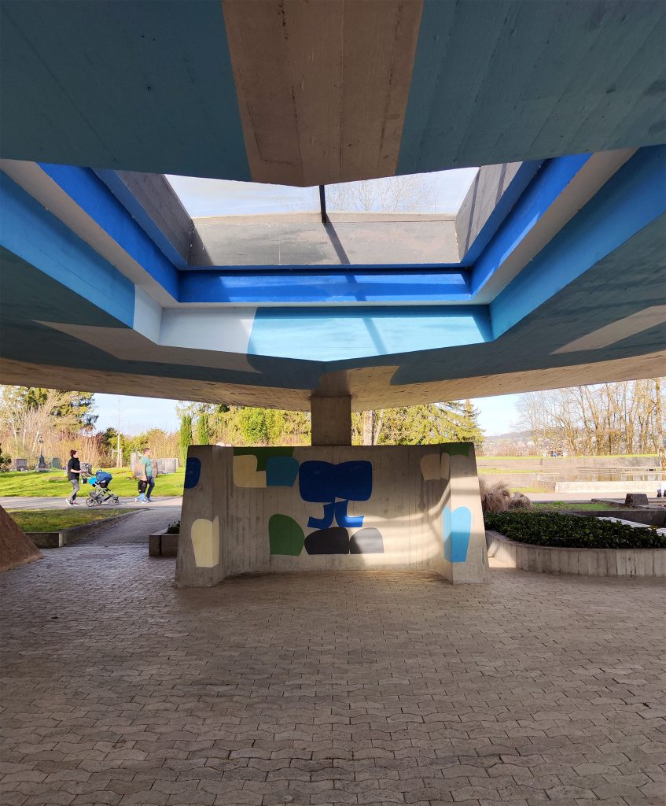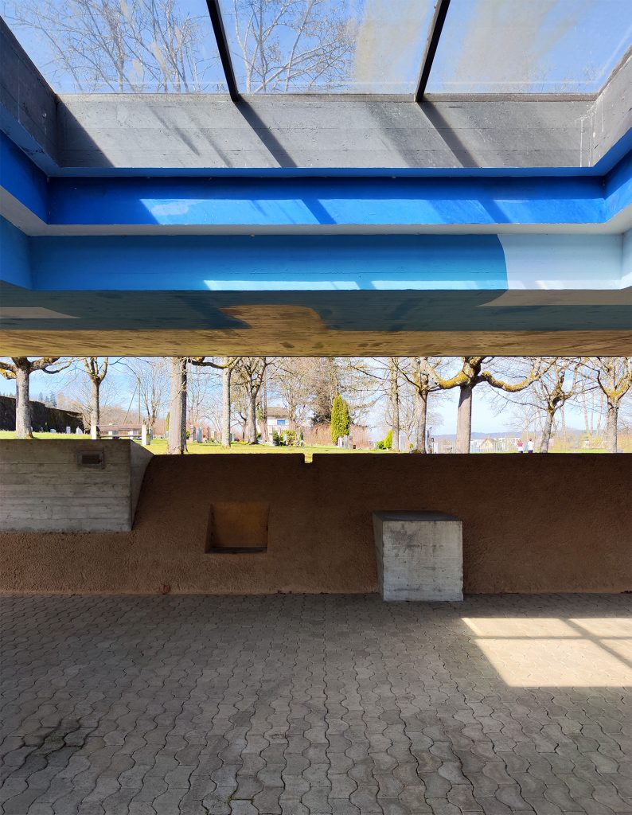This article is part of the Hidden Architecture Series “Tentative d’Épuisement”, where we explore the practice of an architectural criticism without rhetoric and based mainly on the physical experience of the work itself.
Este artículo forma parte de la serie “Tentativa de Agotamiento”, comisariada por Hidden Architecture, donde exploramos la práctica de una crítica arquitectónica ausente de retórica y fundamentada sobre todo en la experiencia física de la propia obra.
***
This text was written in situ during a visit on March 18, 2023, between 11:45 a.m. and 4:00 p.m., as a compilation of notes that seeks to record the functioning of a given place and the activities that take place there.
Este texto fue escrito in situ durante una visita realizada el 18 de marzo de 2023, entre las 11:45 y las 16:00, a modo de una recopilación de notas que persigue registrar el funcionamiento de un lugar determinado y las actividades que en él se desarrollan.
Far from any rhetorical intention, the comments presented here aim to reveal the different layers that make up an architectural experience with a clear objective: to make legible and understandable the architecture that defines a place.
Lejos de cualquier intención retórica, los comentarios aquí expuestos pretenden desvelar las diferentes capas que componen una experiencia arquitectónica con un claro objetivo: hacer legible y comprensible la arquitectura que define un lugar.
We have tried to be as faithful as possible to the notes taken during the visit, correcting only a few linguistic errors and deleting comments or ideas that were repeated.
Se ha procurado ser lo más fiel posible a las notas tomadas durante la visita, corrigiendo tan solo algunos errores lingüísticos y suprimiendo comentarios o ideas que se repetían.
During the hours spent at the Eichbühl cemetery, the architectural visit was enlivened by short breaks devoted to the reading of two titles: For a Critique of Architectural Ideology, by Manfredo Tafuri; and Born, by Georges Perec. These books have no relation with the project and their choice was casual, simply because they were readings in progress that coincided in time with the visit.
Durante las horas transcurridas en el cementerio de Eichbühl, la visita arquitectónica fue amenizada con pequeños descansos dedicados a la lectura de dos títulos: Para una Crítica de la Ideología Arquitectónica, de Manfredo Tafuri; y Nací, de Georges Perec. Estos libros no guardan ninguna relación con el proyecto y su elección fue casual, debida simplemente a tratarse de lecturas en curso que coincidieron en tiempo con la visita.
Some excerpts that were read and highlighted during the breaks are also included. Their reproduction is in no way intended to give a double meaning to the description of the experience, much less a metatextual character, but rather to complete the perceptive and referential framework from which the contact with the Eichbühl cemetery took place.
Se añaden asimismo algunos extractos que, durante los aquellas pausas, fueron leídos y señalados. Su reproducción no persigue en absoluto otorgar de un doble sentido a la descripción de la experiencia ni, mucho menos, de un carácter metatextual; sino completar el marco perceptivo y referencial desde el que se produjo el contacto con el cementerio de Eichbühl.
***
11:45
Almost at the edge of the suburb of Alstetten, ascending a winding street flanked by green spaces and single-family houses, the Eichbühl cemetery acts, at the urban level, as a transition hinge between the city and the expanse of forest that covers the slope ascending towards the Uetliberg mountain. The access space, the atrium, is a small esplanade that connects with the street almost like a cul-de-sac. Once past the last houses, now more rural than cosmopolitan in character, the trees, still bare on this warm March morning, frame the entrance to the cemetery. Next to them, a series of architectural elements complete the definition of this transitional space between the city of the living, about to be left behind, and the city of the absent
Casi al límite del barrio periférico de Alstetten, ascendiendo por una sinuosa calle flanqueada por espacios verdes y viviendas unifamiliares, el cementerio de Eichbühl ejerce, a nivel urbano, de charnela de transición entre la ciudad y la extensión de bosque que cubre la ladera ascendente hacia la montaña de Uetliberg. El espacio de acceso, atrio, es una pequeña explanada que conecta con la calle casi a modo de cul-de-sac. Una vez superadas las últimas viviendas, de carácter ya más rural que cosmopolita, los árboles, todavía desnudos esta cálida mañana de marzo, enmarcan la entrada al cementerio. Junto a ellos, una serie de elementos arquitectónicos completan la definición de este espacio de transición entre la ciudad de los vivos, a punto ya de quedar atrás, y la ciudad de los ausentes.
11:47
Blackbirds chirping, magpies squawking from the adjacent old cemetery; a car door slamming, interrupting the morning melody like an outburst. To our left, a sculptural mural whose shapes evoke the links of a chain acts as a permeable wall between the car park and the pedestrian access. From this position, its presence is massive, a perception that is soon belied as we move forward and feel the air circulating through its wide openings. To our right, a simple concrete wall compresses the sensation of lightness that its counterpart favours. The protagonist, perhaps, is the sheet of concrete that, ethereal, levitates in the background without support from this discernible position; behind the gate, barely a metre slid to allow people to pass through with a thick cadence, one by one. A grassy hill is emphatically framed by it, filtering out beyond the enclosure’s boundaries. Awaiting our arrival, a solitary large oak tree stands stubbornly marking the bifurcation of the two paths that make up the evocative landscape that is the Eichbühl cemetery.
El cantar de los mirlos, graznidos de urracas desde el antiguo camposanto adyacente; un portazo de coche que interrumpe la melodía matinal como un exabrupto. A nuestra izquierda, un mural escultórico que evoca con sus formas los eslabones de una cadena ejerce de muro permeable entre el aparcamiento de vehículos y el acceso peatonal. Desde esta posición su presencia es masiva, percepción que es pronto desmentida al avanzar y sentir el aire circular por sus amplias aperturas. A nuestra derecha, un muro sencillo de hormigón comprime la sensación de ligereza que su homólogo favorece. La protagonista, quizá, es la lámina de hormigón que, etérea, levita al fondo sin apoyo desde esta posición discernible; tras la cancela apenas un metro deslizada para permitir el paso de las personas con una espesa cadencia, una a una. Una colina cubierta de césped queda encuadrada enfáticamente por ella, filtrándose hacia afuera más allá de los límites del recinto. Aguardando nuestra llegada, un solitario roble de gran porte aguarda marca, con su obstinada presencia, la bifurcación de los dos recorridos que construyen el paisaje evocador que es el cementerio de Eichbühl.
Urban naturalism, the introduction of the picturesque in the city and in architecture, the valorisation of landscape by artistic ideology, tend to deny the already evident dichotomy between urban reality and the countryside; they serve to persuade us that there is no leap between the valorisation of nature and the valorisation of the city as a productive machine of new forms of economic accumulation.
El naturalismo urbano, la introducción de lo pintoresco en la ciudad y en la arquitectura, la valorización del paisaje por la ideología artística, tienden a negar la dicotomía ya evidente entre realidad urbana y campo; sirven para persuadir de que no existe salto alguno entre valorización de la naturaleza y valorización de la ciudad como máquina productiva de nuevas formas de acumulación económica.
Tafuri, Manfredo. Para una Crítica de la Ideología Arquitectónica. Vibok Works, Sevilla, 2020
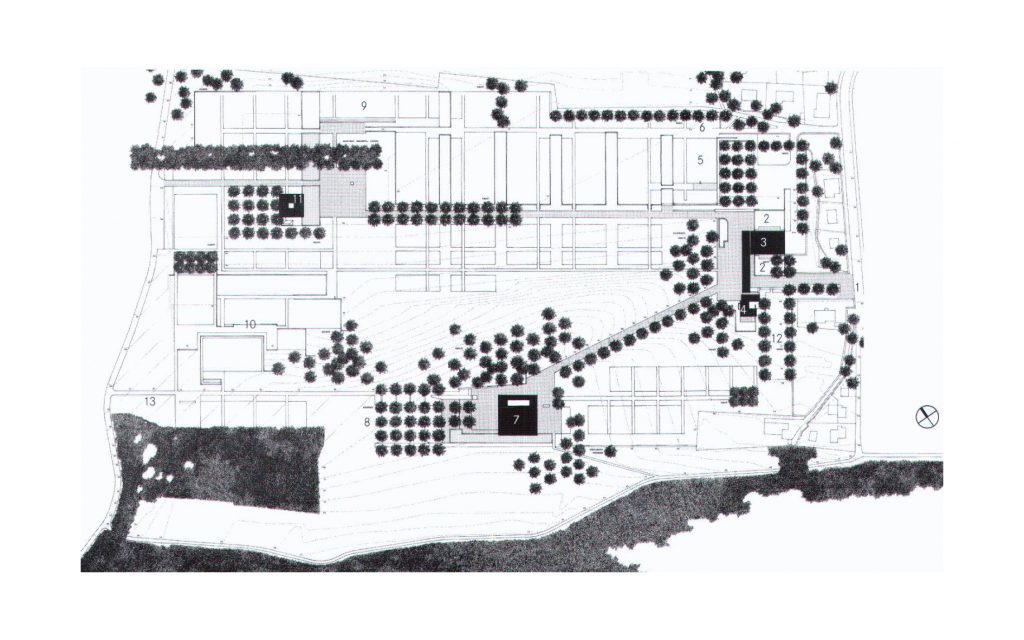
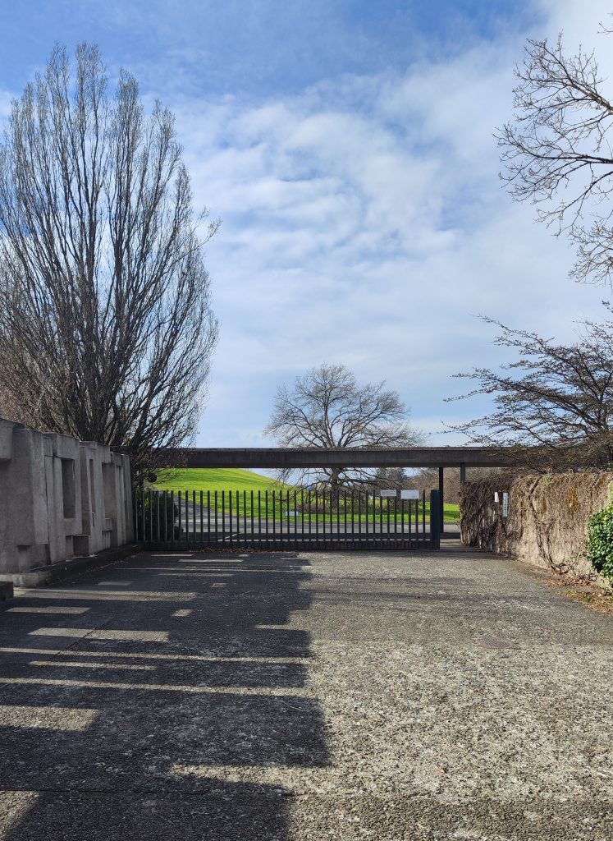
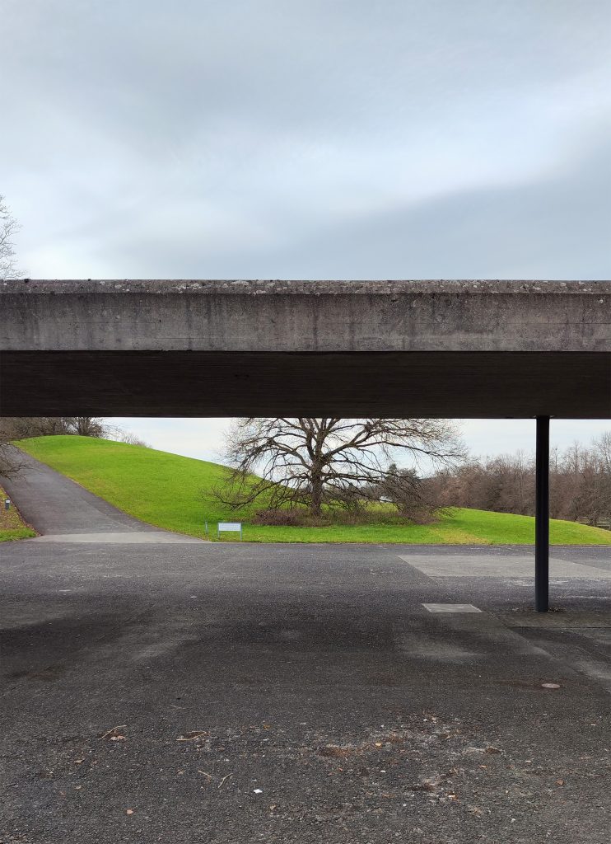
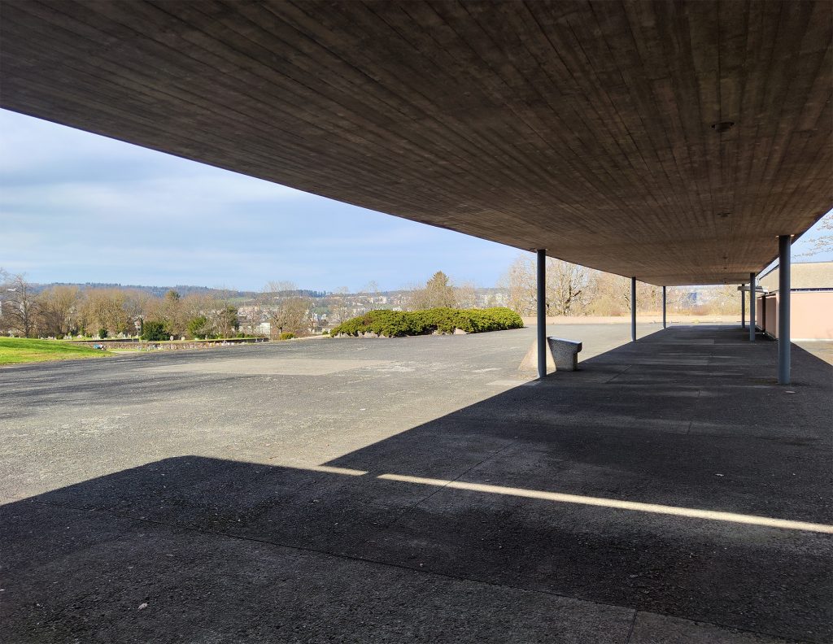
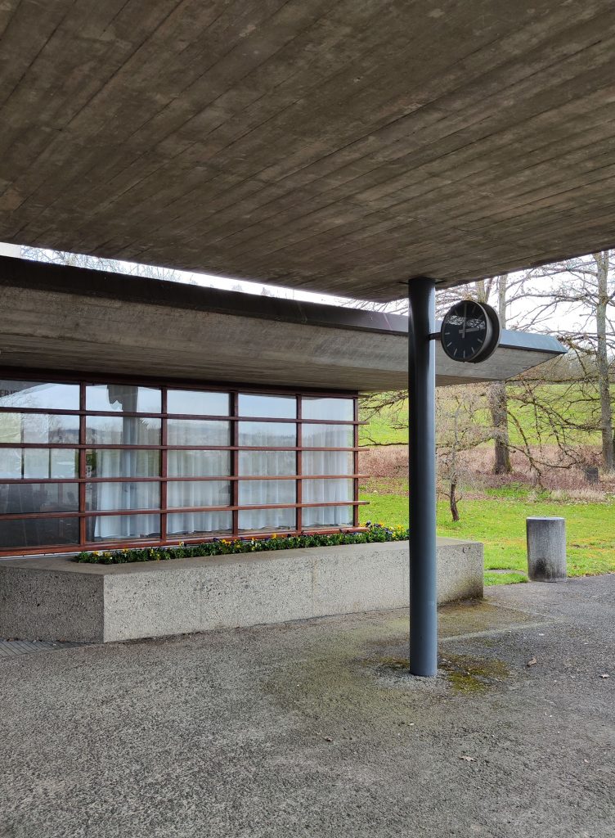
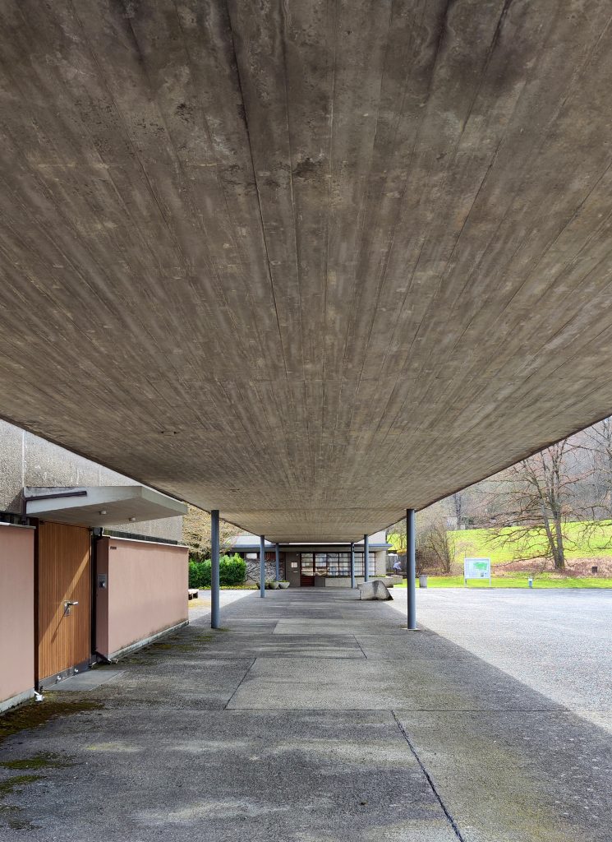
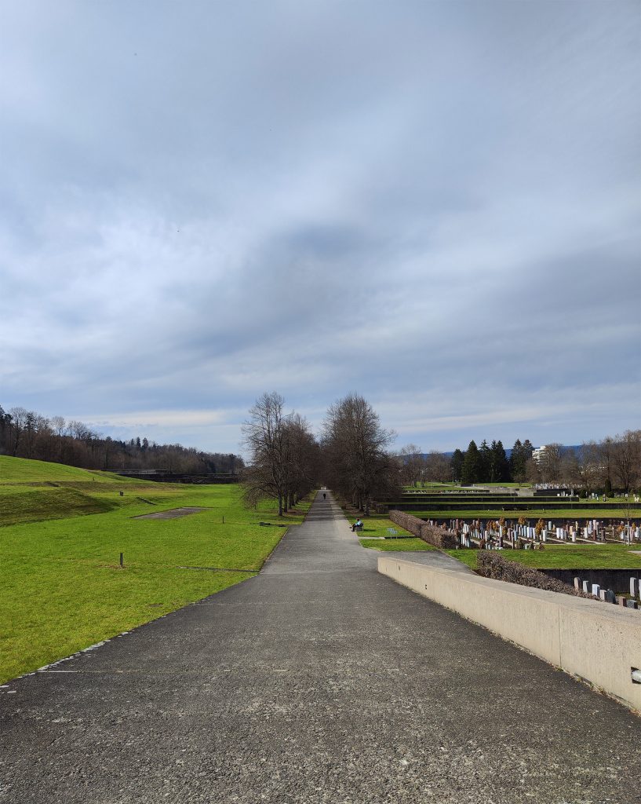
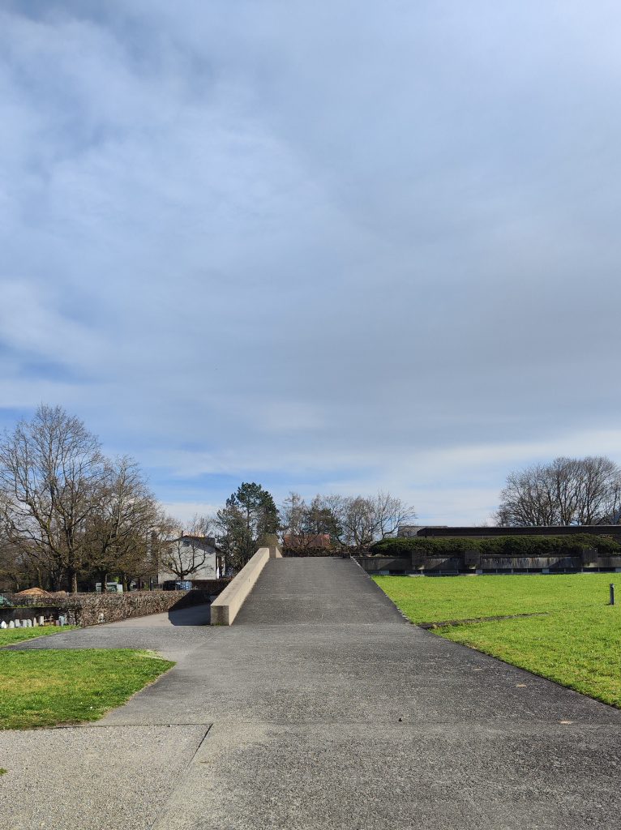
11:56
They have barely touched. The extensive sheet of concrete that defines the entrance to the cemetery – we can now perceive the metal supports that, from a great distance, hold it up – unifies and brings coherence to the different functions that orbit around the entrance. On the left, a low body slides below the level of the lower concrete face, housing the reception and services, as well as the caretaker’s dwelling. Walls, parapets, roofs, slabs, metal supports… a clock. The different elements are arranged to accommodate the different uses, always maintaining enough space between them so that they do not touch each other, allowing this gap to allow the air or the sun to pass through. A man in a red jumper is busy with the maintenance work required in the small garden next to the house, plucking stubble with his back bent, weeds that he carefully deposits in a crumpled white plastic bag. His age would belie it, but he must be the gatekeeper. The corner of the reception office, the same place where the flowers that visitors will carry with them to the destination of their visit are sold, is topped with a slender wooden profile that guarantees its transparency.
Apenas se han rozado. La extensa lámina de hormigón que define el acceso al cementerio, ahora percibimos los soportes metálicos que, a gran distancia, la sostienen, unifica y aporta coherencia a las diferentes funciones que orbitan en torno al ingreso. A la izquierda, un cuerpo bajo se desliza por debajo del nivel de la cara inferior de hormigón, acogiendo la recepción y los servicios, así como la vivienda del vigilante. Muros, petos, cubiertas, forjados, soportes metálicos…un reloj. Los diferentes elementos se ordenan acogiendo los distintos usos, manteniendo siempre el espacio suficiente entre ellos como para no tocarse, dejando que ese resquicio permita el paso del aire o de este sol acerado. Atareado en las labores de mantenimiento que requiere el pequeño jardín junto a la vivienda, un hombre de jersey rojo arranca rastrojos con la espalda encorvada, yerbajos que deposita con esmero en una arrugada bolsa blanca de plástico. Su edad lo desmentiría, pero debe de tratarse del guarda de acceso. La esquina de la oficina de recepción, el mismo lugar donde se venden las flores que los visitantes portarán consigo hasta el destino de su visita, se remata con una esbelta perfilería de madera que garantiza su transparencia.
12:10
Dragging her feet effortlessly across the pavement – the walker is an irreplaceable aid – an old woman crosses the shaded area of this access pergola, then takes the path which, on her right, descends a ramp to the tombs. The large concrete sheet is supported by four pairs of metal supports, the distance between them being considerably wide. This, due to their slenderness, reinforces the ephemeral sensation of lightness created by the light of their span. Under the protection of this roof, the volume of the wake rooms opens up to the public with a thin concrete cantilever that again slides along the underside. Behind it are the two rooms which, under the protection of privacy, host the last meeting between the deceased to be buried and their mourners.
Arrastrando con esfuerzo sus pies por el firme, el andador es una ayuda insustituible, una anciana atraviesa el área en sombra de esta pérgola de acceso, tomando después el camino que, a su derecha, desciende por una rampa hasta el sector de las tumbas. La extensa lámina de hormigón se sostiene por cuatro pares de soportes metálicos, siendo la distancia entre ellos considerablemente amplia. Hecho que, debido a la esbeltez de los mismos, refuerza una efímera sensación de ligereza provocada por la luz de su vano. Bajo la protección de esta cubierta, el volumen de las salas de velatorio se abre al público con un fino voladizo de hormigón que se desliza, de nuevo, por su cara inferior. Tras ella, se encuentran las dos salas que, bajo el amparo de la intimidad, acogen el último encuentro entre los fallecidos que serán sepultados y sus veladores.
12:15
The branches of the old oak sway in the delicate breeze brought by this mild end of winter. The serenity of its bearing defines, with resounding certainty, the essential instant that sets the architecture of the cemetery in motion. The wide access and gathering space, so important in an event such as a burial, was left behind under the protection of the thin concrete sheet. In front of the old tree, the landscape that has become a pathway forks off in two unreconcilable directions. To the left, and climbing steeply up to the top of a flat hill, the path runs protected by a row of trees from the winds coming down from the nearby hillside. At the top of the slope is the main chapel of the Eichbühl cemetery, the first stop for those who, after watching over the deceased and talking with them or with their loved ones in the shade, are preparing to go to the burial that precedes the burial. On the other side, the path on the right leads to the different grave areas after climbing a ramp to overcome the unevenness of the terrain laid out in the form of large terraces and platforms.
Las ramas del viejo roble se mecen al vaivén de la delicada brisa traída por este templado fin de invierno. La serenidad de su porte define, con rotunda seguridad, el instante esencial que pone en funcionamiento la arquitectura del cementerio. El amplio espacio de acceso y reunión, tan importante en un evento como un entierro, quedó atrás bajo la protección de la delgada lámina de hormigón. Frente al vetusto árbol, el paisaje convertido en camino se bifurca en dos direcciones no reconciliables. A la izquierda, y en claro ascenso hasta la cima de una chata colina, el camino discurre protegido por una hilera de árboles de los vientos que descienden de la cercana ladera. En lo alto de la cuesta se encuentra la capilla principal del cementerio de Eichbühl, primera parada para aquellas personas que, tras velar a los fallecidos y conversar con ellos, o bien con sus allegados al amparo de una sombra, se disponen a acudir al sepelio que precede al enterramiento. Por otro lado, el camino de la derecha conduce, tras superar gracias a una rampa el desnivel de un terreno acondicionado en forma de grandes bancales y plataformas, hacia los diferentes sectores de tumbas.
12:22
Defined by the two paths that structure the operation of the cemetery, and behind the imposing oak tree, there is nothing but emptiness. The two poles of activity in the cemetery are on two distinct levels: at the top, at the foot of the forest that shelters the Uetliberg mountain, the main chapel and the mass graves; at the bottom, filling the space that we might call the valley, the grave areas. There is no apparent cross-connection between the two routes to bridge the difference in elevation. Thus, it is necessary to cross the enclosure by tracing a circular route that completely empties the centre of the enclosure. In this disturbing centre, which always seems distant and impregnable, only the projected vegetation takes its place, demonstrating that its main function is precisely to evoke the sensation of emptiness and loss. Thus, beyond the paths, the elements located on its margins construct, from the simplicity of their forms and their austerity, an emotional landscape of consolation, combining the physical transition between city and forest with that which occurs, as a user, on a personal and intimate level.
Definido por los estos dos trayectos que estructuran el funcionamiento del cementerio, y a espaldas del imponente roble, se halla tan solo el vacío. Los polos de actividad del recinto se desarrollan en dos cotas bien diferenciadas: en lo alto y a los pies del bosque que abriga la montaña de Uetliberg, la capilla principal y las fosas comunes; en lo bajo, llenando el espacio que podríamos denominar como valle, los sectores de tumbas. Entre ambos recorridos no existe una conexión transversal aparente que salve el desnivel de cota. Así, es necesario recorrer el recinto trazando un trayecto circular que vacía por completo de contenido su centro. En él, en este centro inquietante que se nos muestra siempre distante, inexpugnable, solo la vegetación proyectada toma su lugar manifestando que, precisamente, evocar la sensación de vacío y pérdida es su función principal. Así, más allá de los caminos, los elementos situados en sus márgenes construyen desde la sencillez de formas y su austeridad un paisaje emocional, de consuelo, que conjugan la transición física entre ciudad y bosque con aquella que se produce, como usuario, a nivel personal e íntimo.
Did I, then, have something particular to say? But what have I ended up saying? What does one have to say? To say that one is? To say that one writes? To say that one is a writer? There is a need to communicate what? A need to communicate that one has a need to communicate? What is it that one is communicating? Writing says that it is there, and nothing else, and here we are again in that palace of mirrors in which words refer to each other, reflect each other to infinity without ever finding anything other than their shadow.
¿Tenía yo, entonces, algo particular que decir? Pero, ¿qué es lo que he acabado diciendo? ¿Qué es lo que uno tiene que decir? ¿Decir que uno es? ¿Decir que uno escribe? ¿Decir que uno es escritor? ¿Hay necesidad de comunicar qué? ¿Necesidad de comunicar que se tiene necesidad de comunicar? ¿Qué es lo que se está comunicando? La escritura dice que ella está ahí, y nada más, y henos aquí de nuevo en ese palacio de espejos en que las palabras se remiten unas a otras, se reflejan hasta el infinito sin encontrar jamás otra cosa que su sombra.
Perec, Georges. Los Ñoqui del Otoño, incluida en Nací. Anagrama, Barcelona, 2022
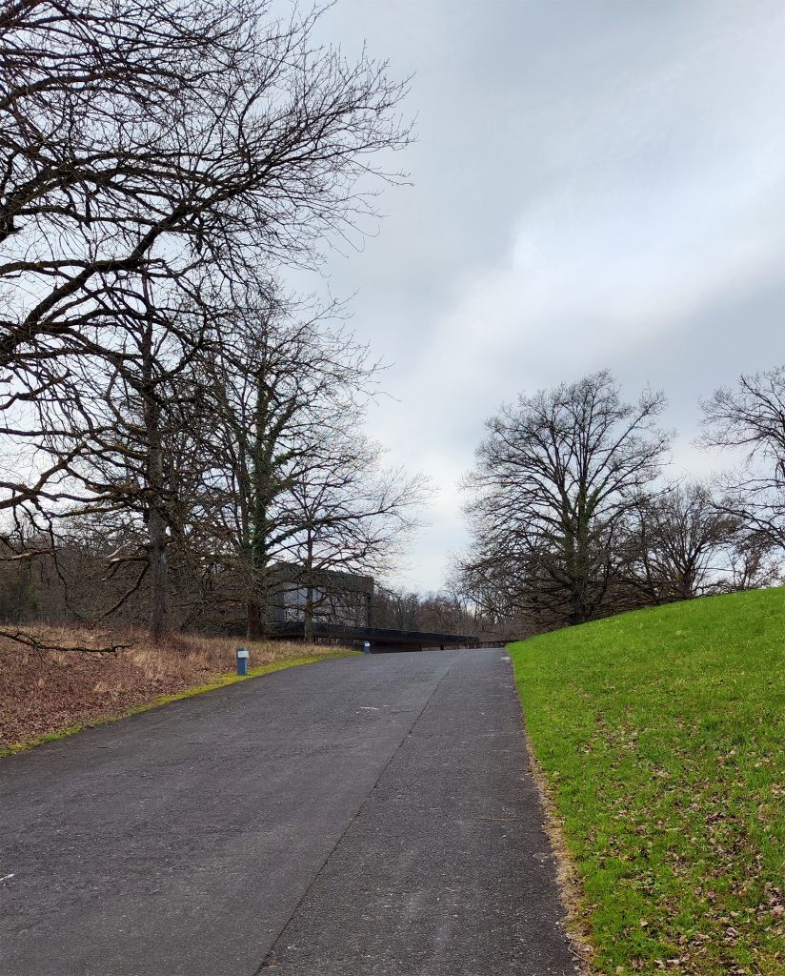
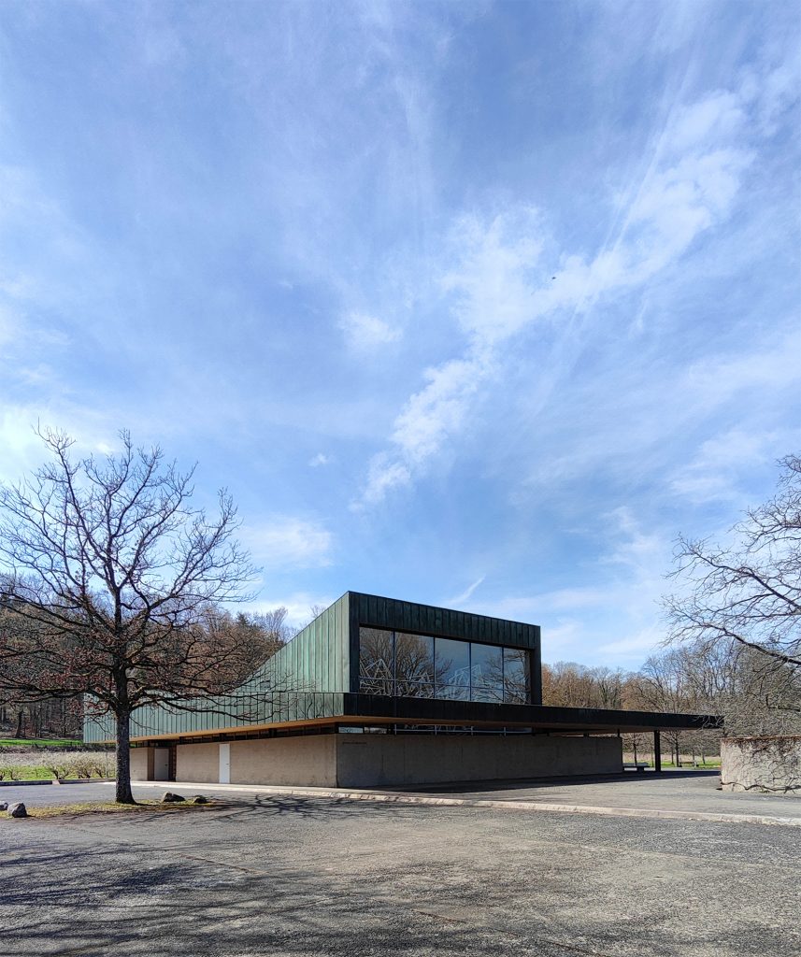
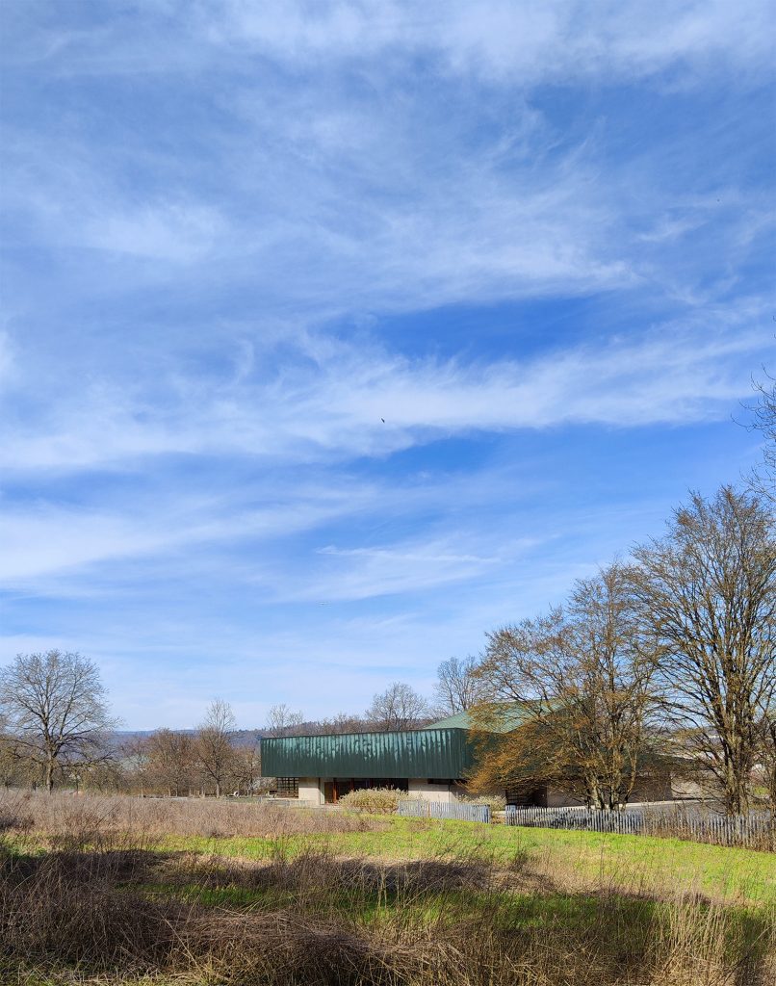
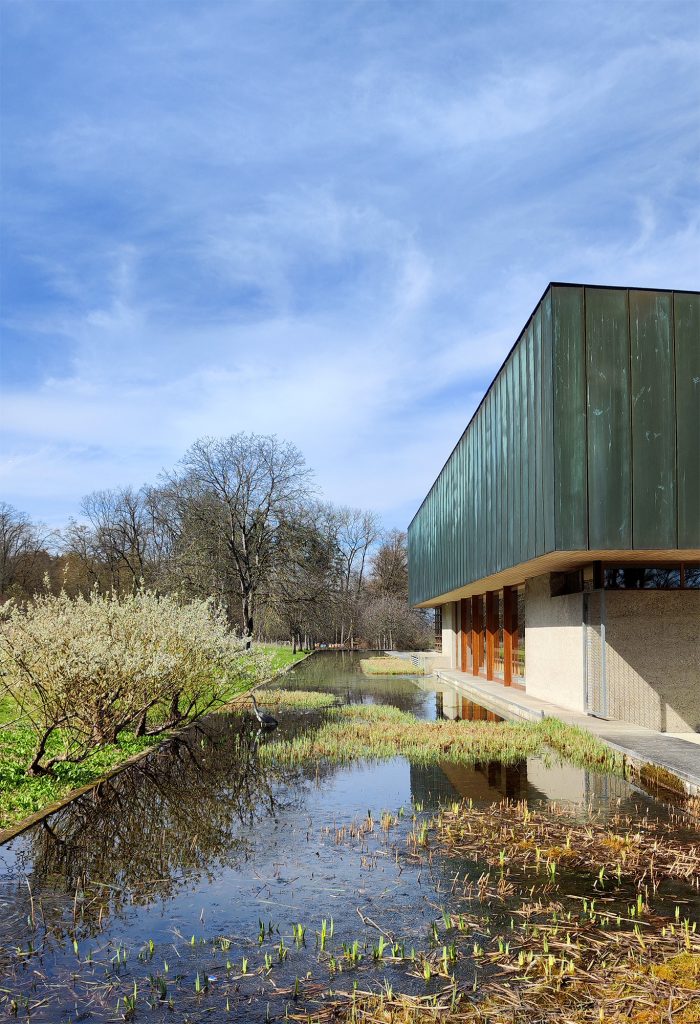
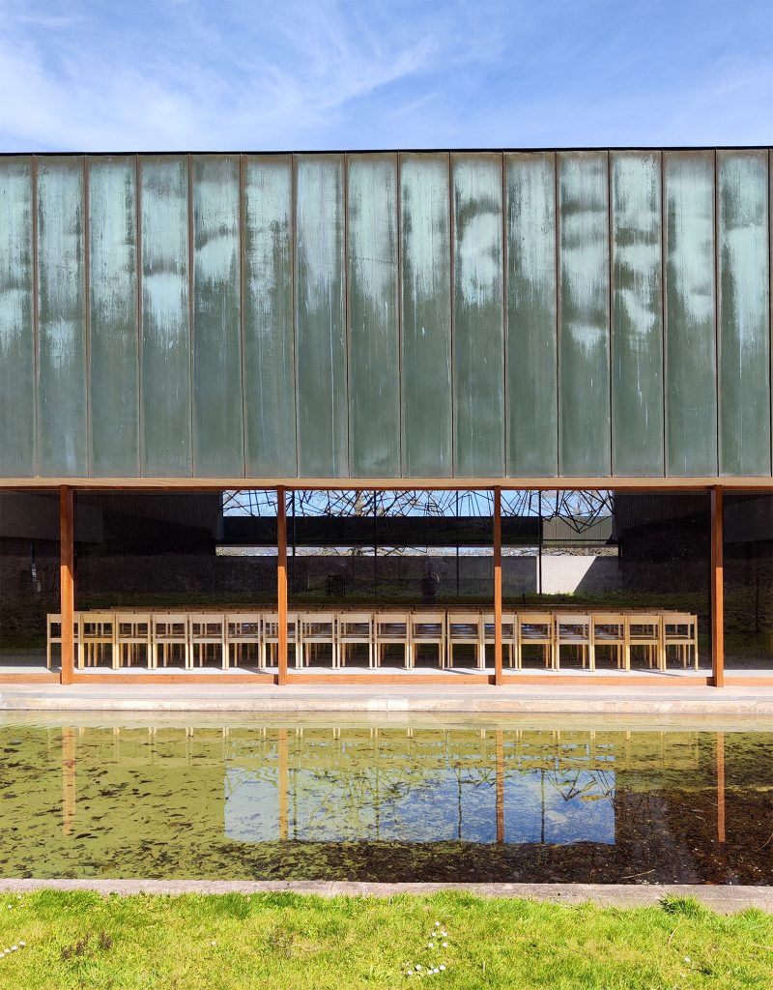
12:30
The severely sloping ascent to the top of the hill is flanked by trees, now grey and bare, on its left bank. These domesticated trees, a protective screen against the winds descending from the mountain, filter the presence of the less controlled forest that covers the Uetliberg slope. To the right, the view over the town and the terraces of graves and lawns is unobstructed. This is the first moment since we entered the cemetery grounds that the idea of a route is fully activated to give meaning to each of the architectural elements that make up the complex. The upward path, leaving behind the protective shadow of the entrance, reveals the necessary emancipation between Eichbühl, the city of the dead, and the urban fabric of Zürich, the city of the living, which houses it. The distancing caused by the progressive difference in physical height is the necessary adaptation that predisposes the rite of the last farewell. Separated from the daily routine, from the ordinary life of everyday life, in a clearing in the forest, perhaps surrounded by trees to be discovered, the chapel is accessed where the definitive fracture takes place between those who leave and those who, for the time being, are left behind.
El ascenso en severa pendiente hacia lo alto de la colina está flanqueado por árboles, ahora grises y desnudos, en su margen izquierdo. Estos árboles domesticados, pantalla protectora respecto a los vientos que descienden desde la montaña, filtran la presencia del bosque menos controlado que cubre la ladera de Uetliberg. Hacia la derecha, la vista sobre la ciudad y las terrazas de tumbas y césped queda libre. Este es el primer momento, desde que accedimos al recinto del cementerio, en que la idea de recorrido se activa plenamente para dotar de sentido a cada uno de los elementos arquitectónicos que componen el conjunto. El camino en sentido ascendente, dejando atrás la sombra protectora de acceso, pone de manifiesto la necesaria emancipación entre Eichbühl, ciudad de los muertos, y el tejido urbano de Zürich, ciudad de los vivos, que lo acoge. El distanciamiento que la progresiva diferencia de cota física provoca supone la necesaria adecuación que predispone el rito del último adiós. Separados ya de la rutina cotidiana, de la ordinaria vida del día a día, en un claro del bosque, quizá, rodeados de árboles por descubrir, se accede a la capilla donde tiene lugar la fractura definitiva que se produce entre aquellos que parten y estos que, por ahora, quedaron atrás.
12:43
After the ascent, the path opens up in front of the rear façade of a building with a sloping roof that can only be the chapel, with two benches as a welcome. On the grass and under the shelter of two trees, sitting on a colourful towel, two girls are chatting animatedly. The layout of a courtyard between the glass altar and the exterior portico fractures the chapel volumetrically, a fracture accentuated by the two opposing slopes of the roof skirts. The inner body, corresponding to the chapel space, is higher, revealing its functional importance by exhibiting a pronounced slope, until its ridge crowns just above the main altar. The peripheral body, which is lower and has a gentler slope in the opposite direction, houses the exterior portico that surrounds the chapel on three of its four sides.
Al superar la ascensión, el camino se abre frente a la fachada trasera de un edificio de cubierta inclinada que no puede ser otra cosa que la capilla, disponiendo dos bancos a modo de bienvenida. Sobre el césped y al amparo de dos árboles, sentadas sobre una colorida toalla, dos chicas conversan animadamente. La disposición de un patio que media entre el altar de vidrio y el pórtico exterior fractura volumétricamente la capilla, ruptura acentuada por las dos pendientes contrapuestas de los faldones de cubierta. El cuerpo interior, correspondiente al espacio de la capilla, presenta una altura mayor, revelando así su importancia funcional exhibiendo una inclinación pronunciada, hasta coronar su cumbrera justo sobre el altar mayor. De menor altura y pendiente más suave, en sentido opuesto, el cuerpo periférico acoge el pórtico exterior que rodea la capilla en tres de sus cuatro lados.
12:45
The fourth side, devoid of the protective flight of the deck, is bounded by a sheet of water. A multitude of huge frogs copulate on its surface, making agitated splashes that cloud the water.
El cuarto lado, desprovisto del vuelo protector de la cubierta, está delimitado por una lámina de agua. Multitud de ranas de enorme tamaño copulan en su superficie, emitiendo chapoteos agitados que enturbian el agua.
12:50
Faced with the question of which direction to take, again, whether to go around the chapel building on the left or rather on the right, or even whether the service entrance might not be the main entrance, a number of elements resolve the problem. First of all, a low concrete wall, a gently curving rounded chamfer, subtly evokes the flowerbeds of the lower part of the cemetery. Its presence sets limits to this open space of transition between the forest and the void below, contains it and directs our attention towards the highest element of which this instant is composed: the body of the chapel’s altar. The fracture of the volume produced by the courtyard and the transparent, lightweight glass façade form the centre of gravity around which the rest of the elements orbit. Below them, a shaded porticoed space welcomes the visitor. The absence of supports in this bay gives this space, defined only by the overhang of the roof, a transitory character. At its furthest end, a solitary pillar stands securely behind the perimeter wall of the ground floor, giving out the definitive call. Turning around it is the threshold of public access to the interior of the chapel.
Ante la duda de qué dirección tomar, de nuevo, si rodear el edificio de la capilla por la izquierda o, más bien, por la derecha; cuestionarse incluso si el acceso de servicio no será quizá el principal, una serie de elementos resuelven el problema. En primer lugar, un muro bajo de hormigón, chaflán redondeado en suave curvatura, evoca con sutileza los parterres de la parte inferior del cementerio. Su presencia pone límites a este espacio abierto de transición entre el bosque y el vacío inferior, lo contiene y dirige nuestra atención hacia el elemento más elevado de cuales componen este instante: el cuerpo del altar de la capilla. La fractura del volumen producida por el patio, así como la transparente y liviana fachada de vidrio componen el centro de gravedad sobre el que el resto de elementos orbitan. Bajo ellos, un espacio porticado en sombra acoge al visitante. La ausencia de soportes en esta crujía otorga a este espacio, definido tan solo por el vuelo de la cubierta, de un carácter transitorio. En su extremo más alejado, un pilar solitario se asoma seguro tras el muro perimetral de la planta baja, emitiendo así la llamada definitiva. Girando en torno a él, aparece el umbral de acceso público al interior de la capilla.
13:00
On the upper ridge of the highest body, the ridge, a heron cleans its plumage with its long beak. A couple photograph it from below, trying to get the best view at the edge of the shaded space defined by the roof.
Sobre la arista superior del cuerpo más elevado, la cumbrera, una garza limpia su plumaje con su alargado pico. Una pareja la fotografía desde abajo, tratando de obtener la mejor panorámica al límite del espacio en sombra definido por la cubierta.
Architecture, directly linked to the reality of production, is not only the first to accept, with rigorous lucidity, the consequences of its already realised commodification: starting from its own specific problems, modern architecture, as a whole, is in a position to elaborate, even before the mechanisms of Political Economy provide the instruments for action, an ideological climate that effectively integrates design, at all levels of intervention, in a Project objectively destined to reorganise the production, distribution and consumption of capital in the city of capital.
La arquitectura, ligada directamente a la realidad productiva, no solo es la primera en aceptar, con rigurosa lucidez, las consecuencias de su ya realizada mercantilización: partiendo de sus propios problemas específicos, la arquitectura moderna, en su conjunto, está en condiciones de elaborar, ya antes de que los mecanismos de la Economía Política faciliten los instrumentos de actuación, un clima ideológico que integre eficazmente el design, a todos los niveles de intervención, en un Proyecto objetivamente destinado a reorganizar la producción, la distribución y el consumo del capital en la ciudad del capital.
Tafuri, Manfredo. Para una Crítica de la Ideología Arquitectónica. Vibok Works, Sevilla, 2020
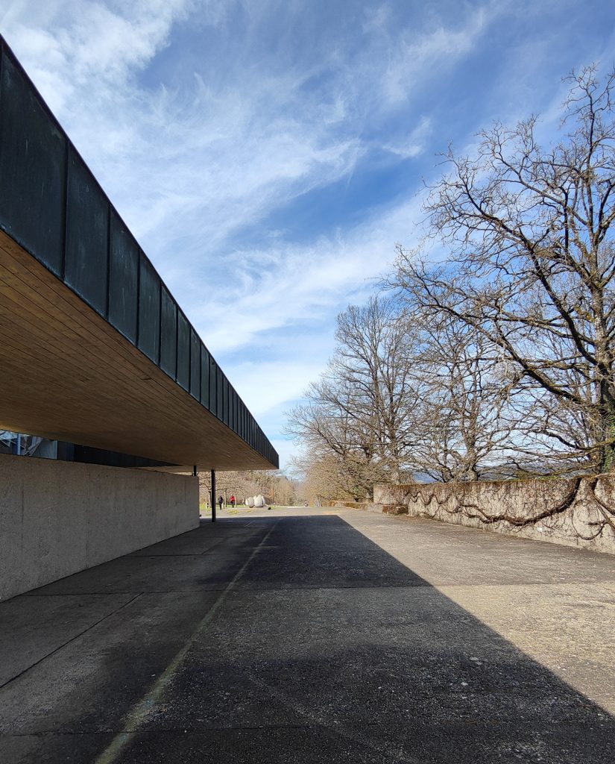
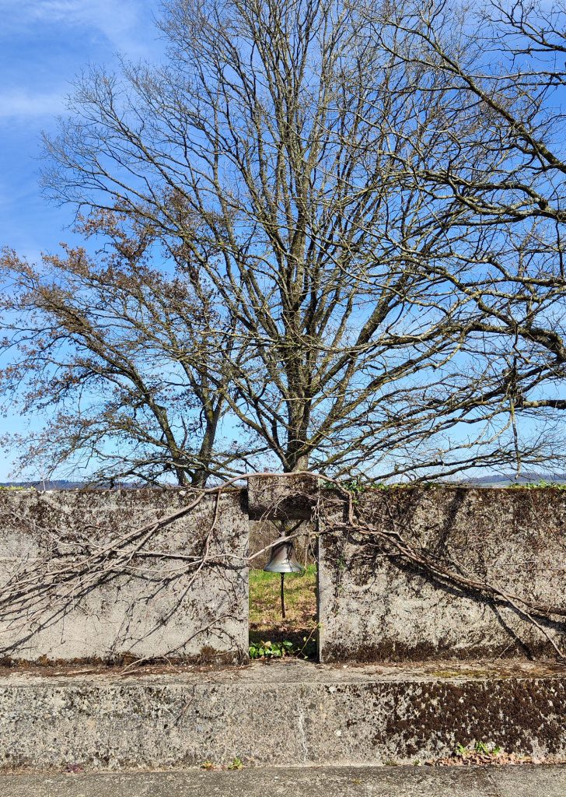
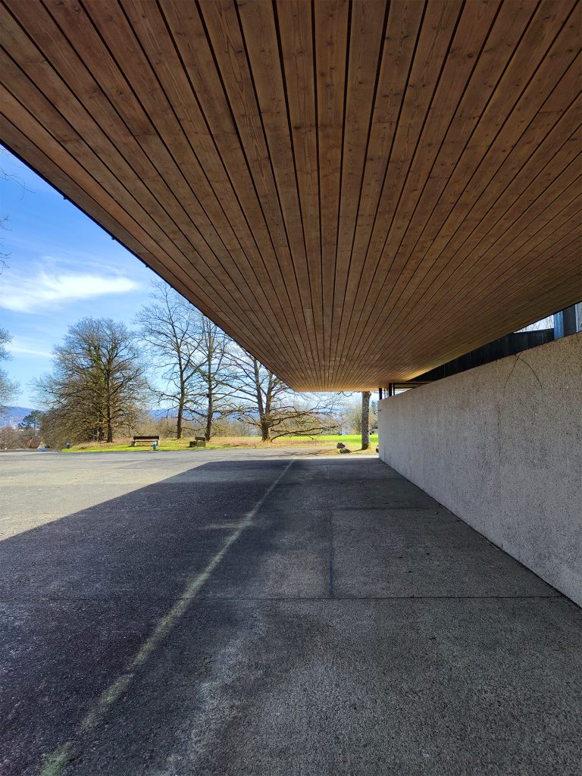
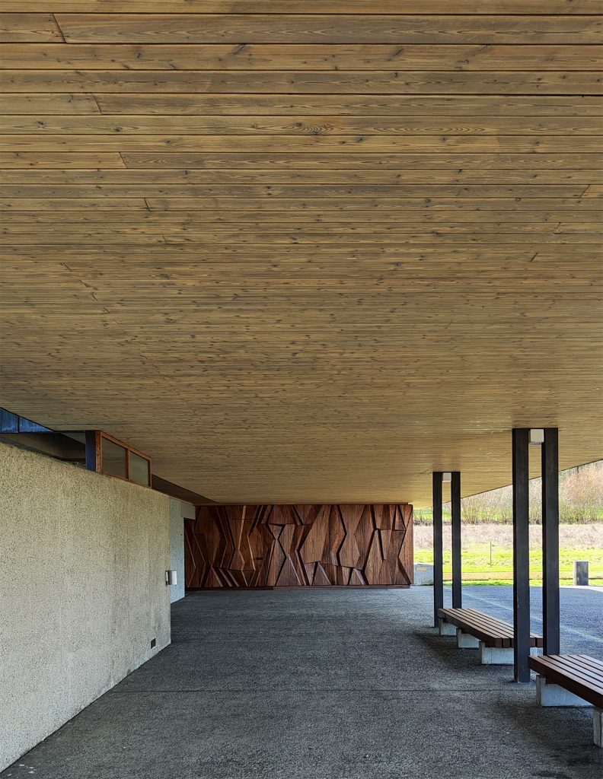
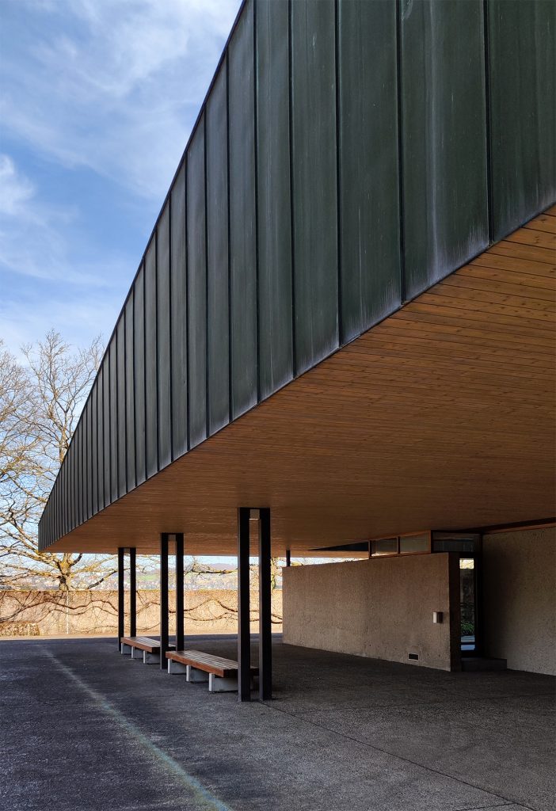
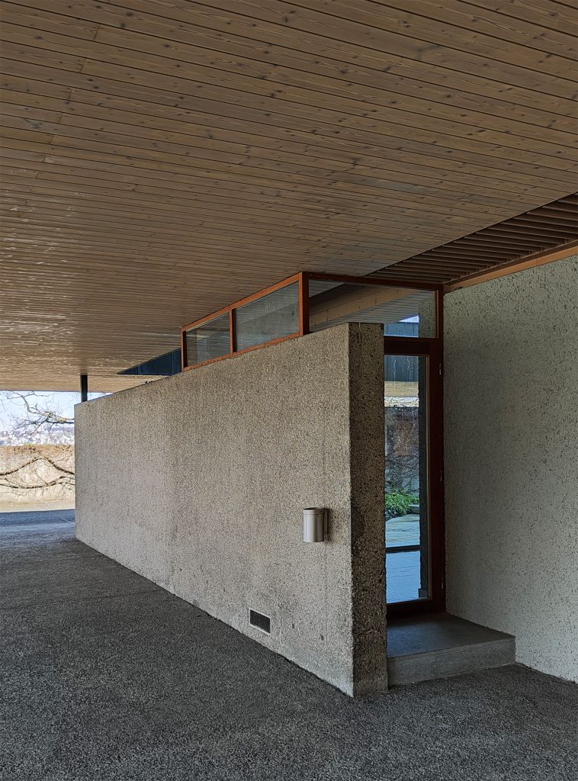
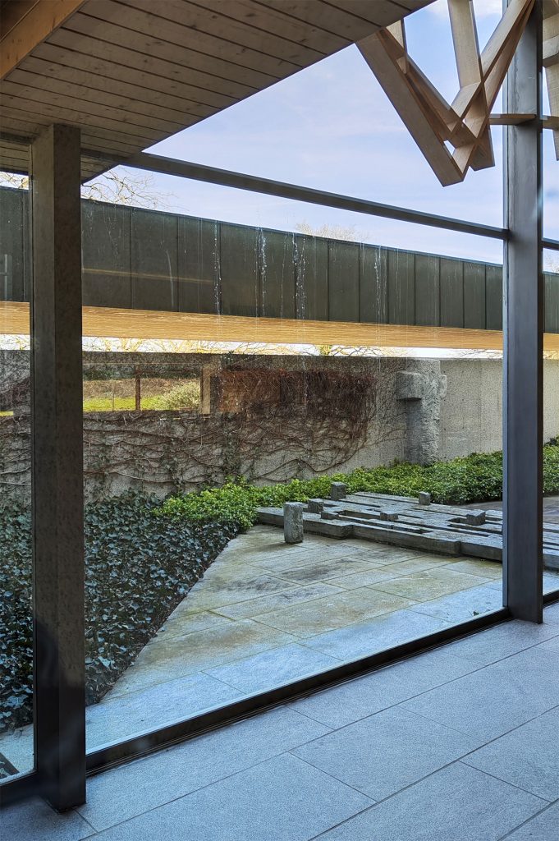
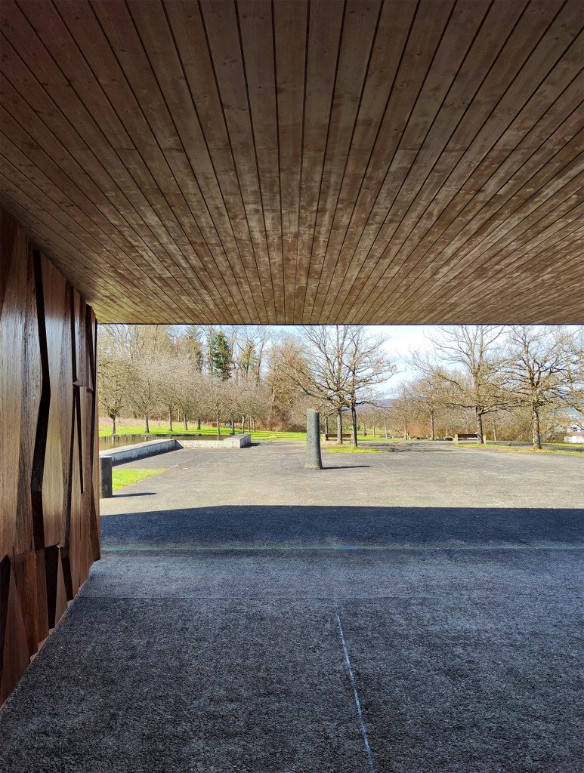
13:12
Finally, the entrance portico is wider than the rest of the building. On this side of the building, considering its extension and orientation, the gable provides shade for this entrance threshold all year round, with the exception, perhaps, of the long summer days at sunset. At the end closest to the access road, three metal supports, each consisting of two square sections, support the roof overhang. Between them, two benches, perhaps always empty, reproduce in their own logic the relationship of the roof around the chapel. Long wooden sleepers rest on three concrete supports.
El pórtico de acceso, finalmente, dispone de una anchura mayor al resto. A este lado del edificio, considerando su extensión y orientación, el faldón provee sombra a este umbral de entrada durante todo el año, con la excepción, quizá, de los largos días de verano al ocaso. En el extremo más cercano al camino de acceso, tres soportes metálicos, compuestos cada uno por dos perfiles de sección cuadrada, sostienen el vuelo de la cubierta. Entre ellos, dos bancos quizá siempre vacíos, reproducen en su propia lógica la relación de la cubierta en torno a la capilla. Así, largas traviesas de madera se apoyan sobre tres soportes de hormigón.
13:21
The precise moment of accessing the interior of the chapel is architecturally defined by an imposing mural in hardwood relief. This surface, composed of triangular cut-outs, evokes anthropomorphic figures from geometric abstraction. Its cracks, fractures, shadows and striations absorb the rustling leaves and branches of the nearby trees which, behind them, delimit the beginning of the forest. The moment before entering the interior, it seems capable of stopping time to offer a last communal farewell to a person who is already absent.
El instante preciso de acceder al interior de la capilla se define arquitectónicamente mediante un imponente mural en relieve de madera noble. Esta superficie, compuesta por despieces triangulares, evoca desde la abstracción geométrica figuras antropomórficas. Sus grietas, fracturas, sombras y estrías absorben los susurros de hojas y ramas de los árboles cercanos que, a sus espaldas, delimitan el inicio del bosque. En el momento previo de acceder al interior, parece capaz de detener el tiempo para ofrecer un último adiós comunitario a una persona ya ausente.
13:33
Unnerved by the presence of a cat on the prowl, the frogs have ceased their merry activity to take refuge at the bottom of the shallow pond. The rear façade of the chapel, only separated from the water by a low concrete step, is materialised by an elegant glass gallery and slender wooden uprights, allowing light and rippling reflections to enter the interior of the chapel with vibrant freedom.
Inquietas por la presencia de un gato al acecho, las ranas han cesado su alegre actividad para refugiarse en el fondo del superficial estanque. La fachada trasera de la capilla, solo separada del agua por un rebajado peldaño de hormigón, se materializa con una elegante galería de vidrio y esbeltos montantes de madera, que permiten que luz y reflejos de ondas se introduzcan hasta el interior de la capilla con vibrante libertad.
13:47
The grassy esplanade, now dimly lit by the sun, is defined by a regular grid of sixteen almond trees. Their branches twist, naked, with the still unfulfilled expectation of feeling the arrival of spring, which, however, can already be guessed in the uproar of the birds’ songs and dances. The sun warms up. Three jet-coloured crows, with their imposing bearing and cold gaze, scour the green surface in an arduous and methodical search for food.
La explanada de césped, ahora tenuemente iluminada por el sol, se define por una retícula regular de dieciséis almendros. Sus ramas se retuercen, desnudas, con la expectativa todavía insatisfecha de sentir llegar una primavera que, sin embargo, se adivina ya en el alboroto de cantos y bailes de los pájaros. El sol calienta. Tres cuervos de azabache, porte imponente y mirada fría, rastrean la superficie verde en la búsqueda ardua y metódica de alimento.
13:50
The mass graves announce their presence on the ground plane by means of prismatic monoliths about thirty centimetres high. Their rough concrete bodies are blackened, their faces weathered and frayed by the passage of time. Observing how time permeates the pores of the surfaces that define this space irremediably evokes the anonymous absence, perhaps never noticed, of the nameless people who lie here. One of these bodies, made up of three volumes, is a fountain whose dry, resting spout does not pour the water that should break this unbearable silence.
Las fosas comunes anuncian su presencia sobre el plano del suelo mediante unos monolitos prismáticos de unos treinta centímetros de altura. Sus ásperos cuerpos de hormigón están ennegrecidos, sus caras envejecidas y raídas por el paso de los años. Observar cómo el tiempo se impregna en los poros de las superficies que definen este espacio evoca irremediablemente la ausencia anónima, quizá nunca advertida, de las personas sin nombre que aquí reposan. Uno de estos cuerpos, compuesto por tres volúmenes, es una fuente cuyo caño seco, en reposo, no vierte el agua que debería quebrar este silencio insoportable.
13:55
An elderly man, his face almost hidden by a grey cap and huge plastic sunglasses, curiously scrutinises the inscriptions on some anthracite black marble tombstones, the surface of which is perfectly flush with the ground level. Perhaps already short-sighted, he leans forward with an effort, adopting a comical position of precarious balance. Wreaths and pots overflowing with flowers evoke memories of others.
Un hombre de edad avanzada, la cara casi oculta por una gorra gris y unas enormes gafas de sol de plástico, escudriña con curiosidad las inscripciones sobre unas lápidas de mármol negro antracita, cuya superficie está perfectamente enrasada con el nivel del suelo. Quizá ya corto de vista, se reclina con esfuerzo hacia adelante adoptando una cómica posición de equilibrio precario. Coronas y macetas rebosando flores evocan recuerdos ajenos.
13:57
Sitting now on a metal chair, the old man turns his back to the sheet of water surrounding the chapel. His legs crossed, his hands on his knees, he warms himself in the warm sunshine of late March. The surface of the water, its stillness barely disturbed by the breeze, looks like a reflection of the sky. A pair of ducks chase each other at one end, under the withered reeds that still hibernate. Motionless in front of them, an ashen heron stands upright on one leg. From a distance, its frozen pose could well be mistaken for an inanimate sculpture. Suddenly, an aggressive squawk blurs this illusion as the animal takes flight.
Sentado ahora sobre una silla de metal, el anciano da la espalda a la lámina de agua que rodea la capilla. Cruzadas las piernas, las manos sobre sus rodillas, se calienta bajo este sol tibio de finales de marzo. La superficie de agua, por su quietud apenas alterada por la brisa, parece un reflejo del cielo. Una pareja de patos se persigue mutuamente en uno de sus extremos, bajo los marchitos juncos que todavía hibernan. Inmóvil frente a ellos, una garza cenicienta se sostiene erguida sobre una sola pata. Desde la distancia, su congelada pose bien podría confundirla con una escultura inanimada. Súbitamente, un agresivo graznido difumina esta ilusión mientras el animal emprende el vuelo.
For this reason, it is not possible to propose architectural “counter-spaces”: the search for an alternative that does not go outside the structures that condition the mixtified character of design is an obvious contradiction. Only reflection on architecture, as a critique of concrete ideology, “carried out” from architecture itself, can go further and attain a specifically political dimension. In this sense, the systematic destruction of the ideologies that accompany the vicissitudes of capitalist development is but one chapter of such political action.
Por esto, no es posible proponer “contra-espacios” arquitectónicos: la búsqueda de una alternativa que no salga fuera de las estructuras que condicionan el carácter mixtificado del proyectar es una evidente contradicción. Solo la reflexión sobre la arquitectura, como crítica de la ideología concreta, “realizada” desde la propia arquitectura, puede ir más allá y alcanzar una dimensión específicamente política. En este sentido, la destrucción sistemática de las ideologías que acompañan las vicisitudes del desarrollo capitalista no es más que un capítulo de tal acción política.
Tafuri, Manfredo. Para una Crítica de la Ideología Arquitectónica. Vibok Works, Sevilla, 2020
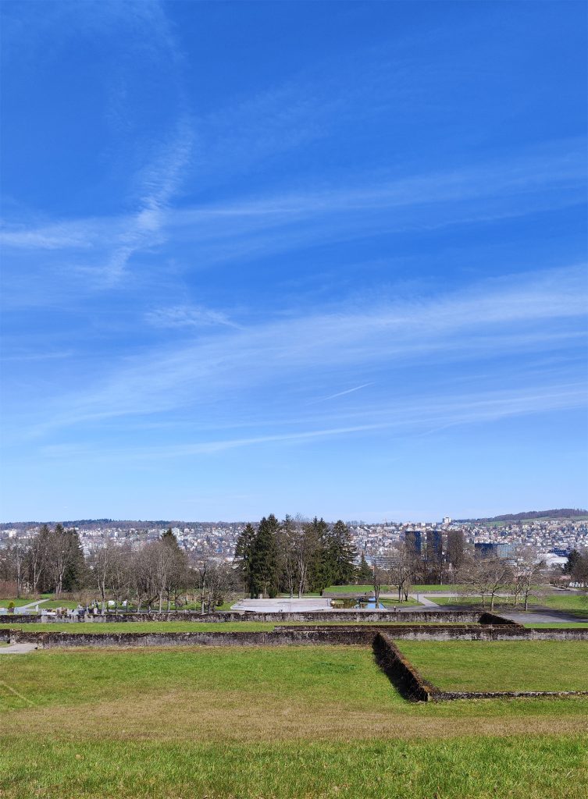
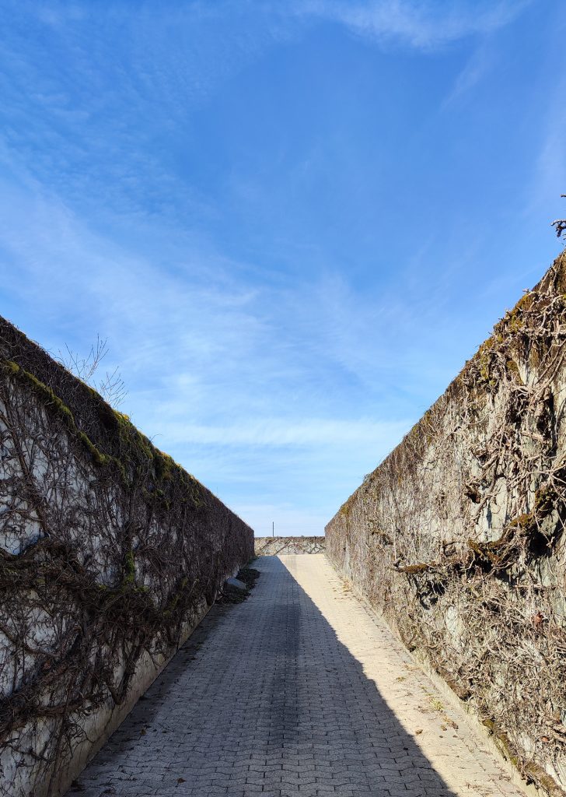
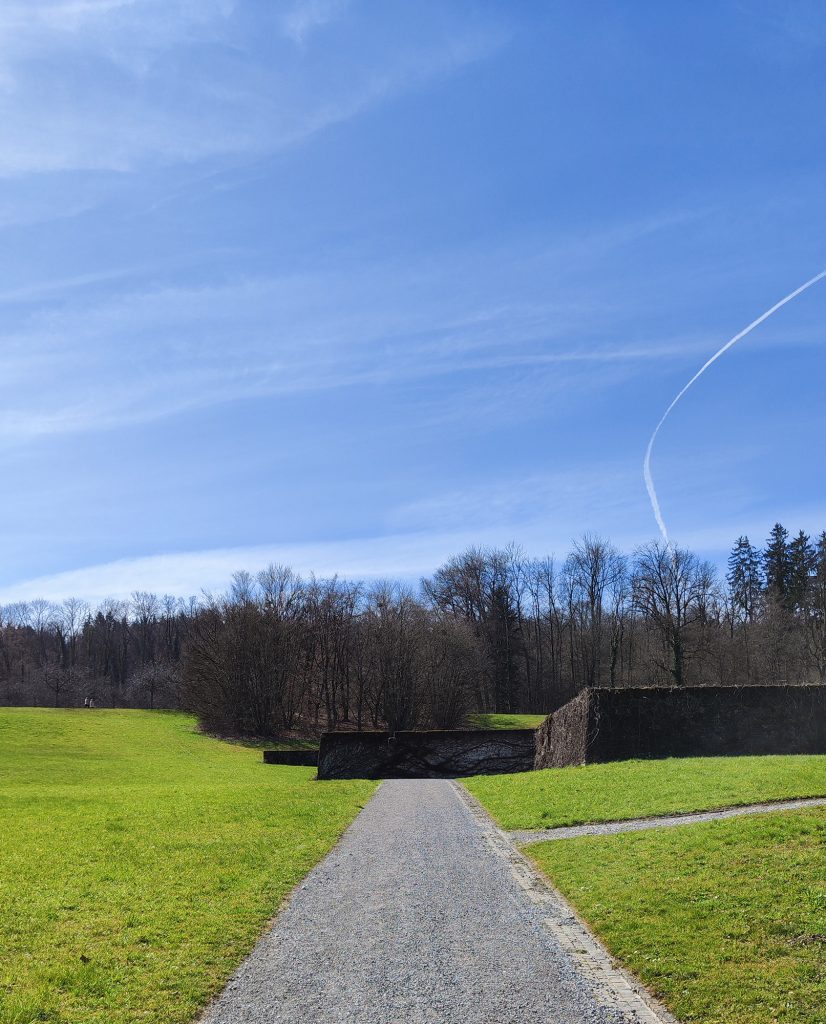
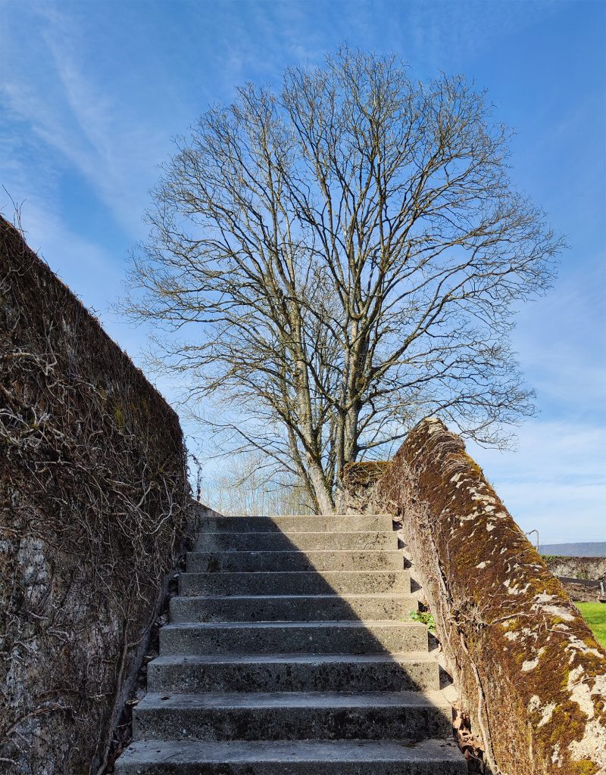
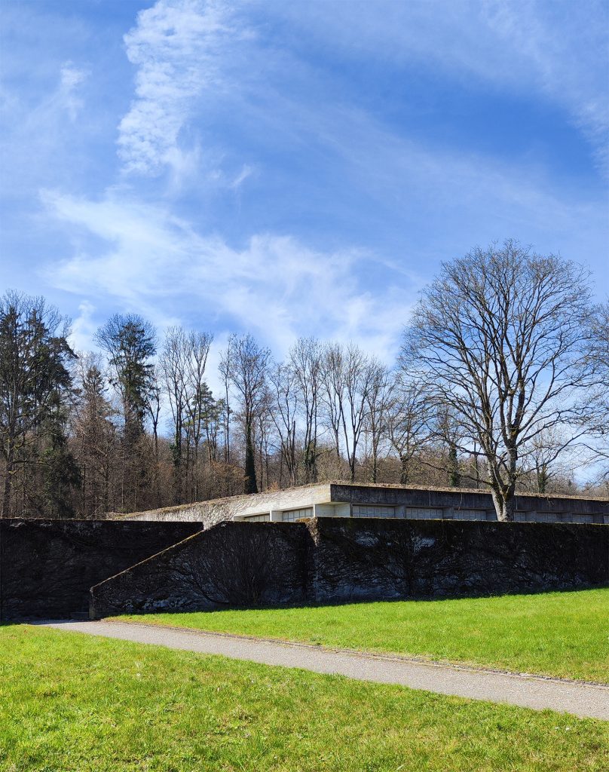
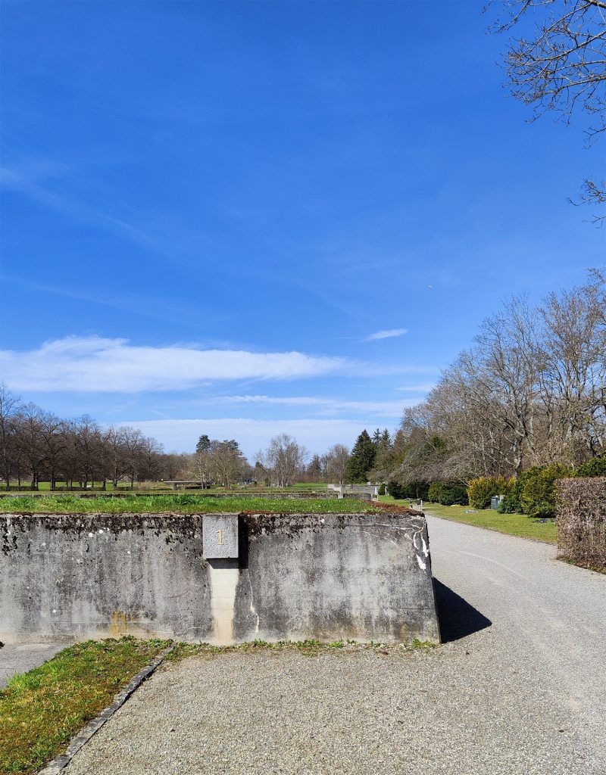
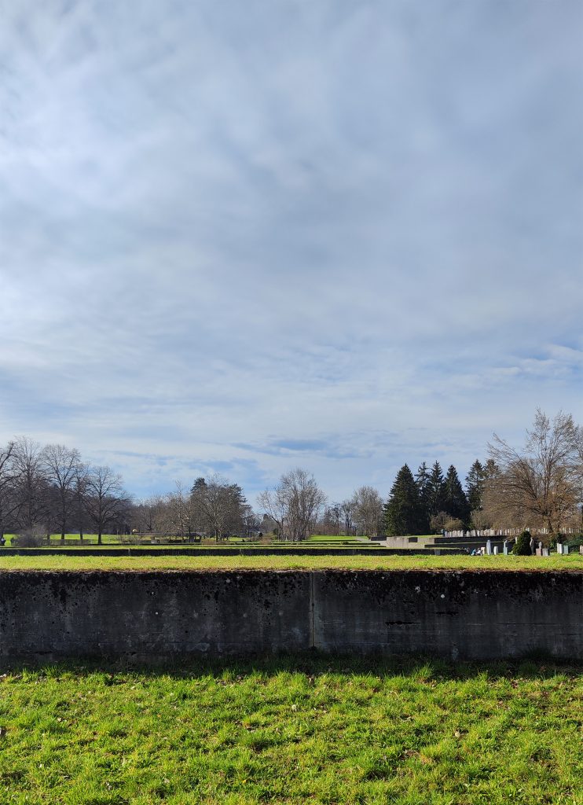
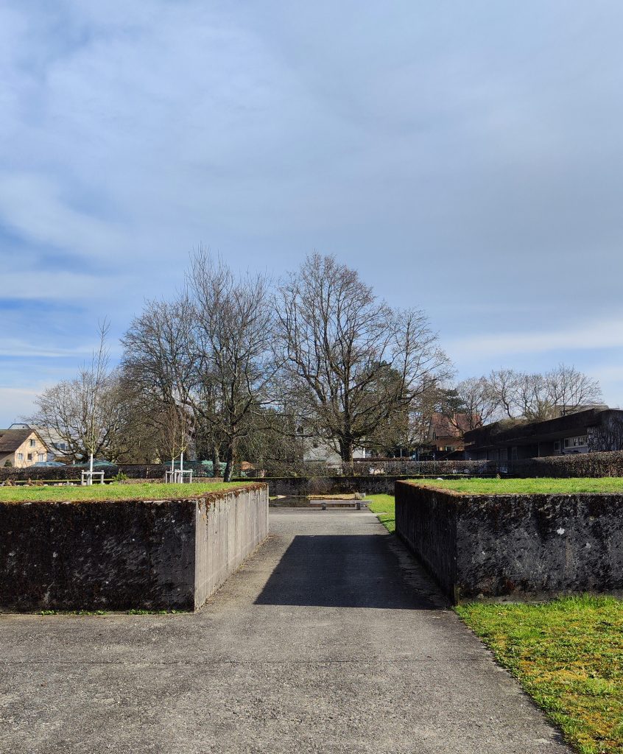
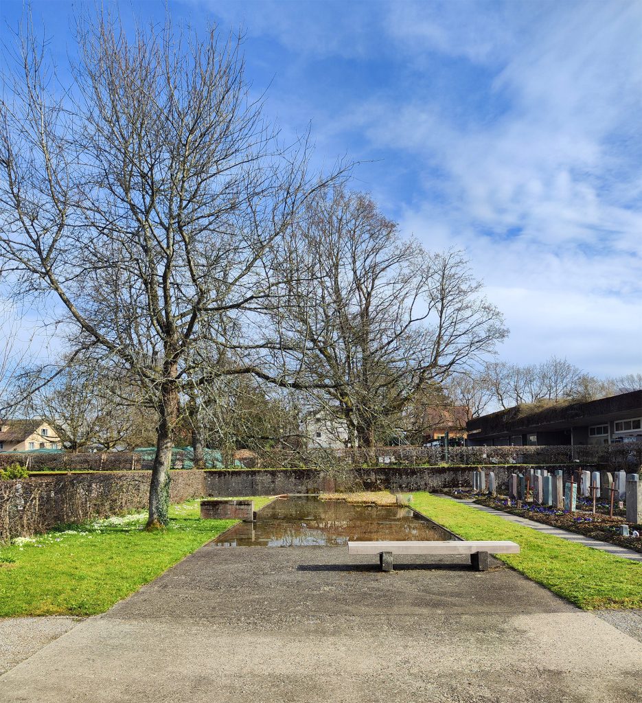
15:02
Having retraced the steps that led us to the chapel at the top, the descent down the gentle slope of the ramp leading to the cemetery finally reveals the territorial structure of the cemetery. Between these two main paths, the green hillside constitutes the largest void in an area where it is precisely this element, the void, which plays a fundamental role in the composition of the spaces. Once below, installed on the lower level, the promenade of the alameda is the main axis that organises the routes, also a meeting point for those who come to the cemetery for recreational purposes. On its southern side, embedded in the slope that rises to the level of the chapel, different concrete platforms form steps that lead to nowhere, perhaps engrossed in observing the chapel’s high glass façade from a distance. To the north, the terraced structure defining the tomb clusters or grave fields extends to the boundary of the last buildings in the city.
Desandados los pasos que nos condujeron hacia la capilla en lo alto, el descenso por la suave pendiente que supone la rampa que conduce hacia el camposanto desvela finalmente la estructura territorial del cementerio. Entre estos dos caminos principales, la verde ladera constituye el vacío de mayor extensión en un recinto donde precisamente este elemento, el vacío, disfruta de un papel fundamental en la composición de los espacios. Una vez abajo, instalados en el nivel inferior, el paseo de la alameda es el eje principal que organiza los recorridos, también punto de encuentro para aquellas personas que acuden al cementerio con un fin recreativo. En su lado sur, incrustándose en la ladera que asciende hasta el nivel de la capilla, diferentes plataformas de hormigón conforman escalones que conducen a ninguna parte, ensimismados quizá en observar desde la distancia la elevada fachada de vidrio de la capilla. Hacia el norte, la estructura de bancales que define los clusters o campos de tumbas se extiende hasta el límite colindante con las últimas construcciones de la ciudad.
15:17
These terraces, in their simplicity, are responsible for building the physical structure of this lower part of the cemetery. The concrete walls, just over a metre high, extend perpendicularly to the promenade of the alameda, defining sunken courtyards, which are accessed by concrete steps, and green platforms raised to the same level as the promenade, in a way constituting a physical prolongation of the slope that descends from the mountain. The sunken courtyards have been progressively occupied with tombs, although some of them are still empty, except for the flora and fauna that inhabit the site. The platforms, on the other hand, fulfil the exclusive function of terracing the territory and staggering the functions. With the sun already descending towards an inevitable sunset, the perspective superimposition of these terraces, and the shadows they cast on the ground, are reminiscent of the system of terraces that the Inca civilisation used to tame the rugged Andean high plateau.
Son estos bancales, desde su sencillez, los encargados de construir la estructura física de esta parte inferior del cementerio. Los muros de hormigón, de poco más de un metro de altura, se extienden perpendicularmente al paseo de la alameda, definiendo patios hundidos, a los que se accede mediante unos escalones también de hormigón, y unas plataformas verdes elevadas al mismo nivel del paseo, constituyendo de alguna manera una prolongación física de la ladera que desciende desde la montaña. Los patios hundidos se han ido ocupando progresivamente con tumbas, aunque algunos de ellos permanecen todavía vacíos, a excepción de la flora y fauna que habita el lugar. Las plataformas, por otro lado, cumplen la exclusiva función de aterrazar el territorio y escalonar las funciones. Ante este sol que desciende ya hacia un atardecer inevitable, la superposición en perspectiva de estos bancales, y las sombras que sobre el firme arrojan, recuerdan, por su depurada rotundidad, al sistema de terrazas que la civilización inca utilizaba para domesticar el accidentado altiplano andino.
15:29
Simple asphalted paths, small concrete platforms embedded in the terrain, terraces and terraces, contained by bare concrete walls colonised by climbing plants. Lawns, slopes, esplanades, enclosures grouped together like courtyards… in the background, the water. A couple chatting happily on a bench in the shade. A short distance away, but hidden by the embankment containing the concrete wall of the first field, an albino-haired woman waters the flowers that populate the pots arranged around a gravestone, probably of a close relative, as can be deduced from the affection that orchestrates each of her gestures. The architecture is minimal in this place. One could even say, why not, that it disappears; that it gives way to the shadows cast by the poplars, to the still green acidity of the grass on the verge of spring explosion, to the song of the goldfinches, to the shade cast by the platforms, to each of the small branches of the vines that subdue them… That it gives way, in short, to the day to day.
Caminos asfaltados con sencillez, pequeñas plataformas de hormigón que se incrustan en el terreno, bancales y terrazas, contenidos por desnudos muros de hormigón colonizados por plantas trepadoras. De césped, laderas, explanadas, recintos agrupados como patios…al fondo, el agua. Una pareja conversa alegremente en un banco a la sombra. A poca distancia, pero oculta por el terraplén que contiene el muro de hormigón del campo primero, una mujer de pelo albino riega las flores que pueblan las macetas dispuestas en torno a un lápida; seguramente de un familiar cercano, tal y como se deduce del cariño que orquesta cada uno de sus gestos. La arquitectura es mínima en este lugar. Podría decirse incluso, por qué no, que desaparece; que cede su lugar a la sombras arrojadas por los álamos, a la acidez aún verde de la hierba a punto de lanzarse en su carrera de explosión primaveral, al canto de los jilgueros, a la sombra arrojada por las plataformas, a cada unos de las pequeñas ramas de enredadera que las someten…Que cede, en definitiva, al día a día.
15:40
His mother gently urges him. Nestor, we can’t take so long. The boy, in a blue T-shirt and red cap, rides a small scooter adapted to his size along the promenade. In the background, a golden glow aligns from the air with the axis of the promenade. At its feet, another silvery glow in the form of a sheet of water catches the last rays of sunlight before the sun is hidden by the Uetliberg ridge, anticipating a sunset at the foot of the mountain which, in other parts of the city, will still be a long time in coming. The open-air chapel is an exposed concrete structure with an expressive sculptural character. Its main element is a cantilevered shell supported only by two rectangular section supports, expanded to a wider shell shape when they come into contact with the ground, a morphology that allows the development of activities around them. Surrounded at the rear by a slope that precedes the columbarium area, at the front by a sheet of water that emphasises the dramatic flight of its roof, it is only accessible from two of its opposite corners.
Su madre lo apremia con dulzura. Néstor, no podemos tardar tanto. El niño, camiseta azul y gorra roja, circula con un pequeño patinete adaptado a su tamaño por la alameda. Al fondo, un destello dorado se alinea desde el aire con el eje del paseo. A sus pies, otro fulgor plateado en forma de lámina de agua recoge los últimos rayos solares antes de que el astro quede oculto por la cresta de Uetliberg, anticipando un atardecer a pies de la montaña que, en otras regiones de la ciudad, aún tardará en caer. La capilla al aire libre es una estructura de hormigón visto con expresivo carácter escultural. Su elemento principal es una cáscara en voladizo sostenida solamente por dos soportes de sección rectangular, expandidos a una forma de concha más amplia al entrar en contacto con el terreno, morfología que permite el desarrollo de actividades en torno a ellas. Rodeada en su parte trasera por un talud que precede el área de los columbarios, al frente por una lámina de agua que enfatiza el dramático vuelo de su cubierta, solo es accesible desde dos de sus vértices enfrentados.
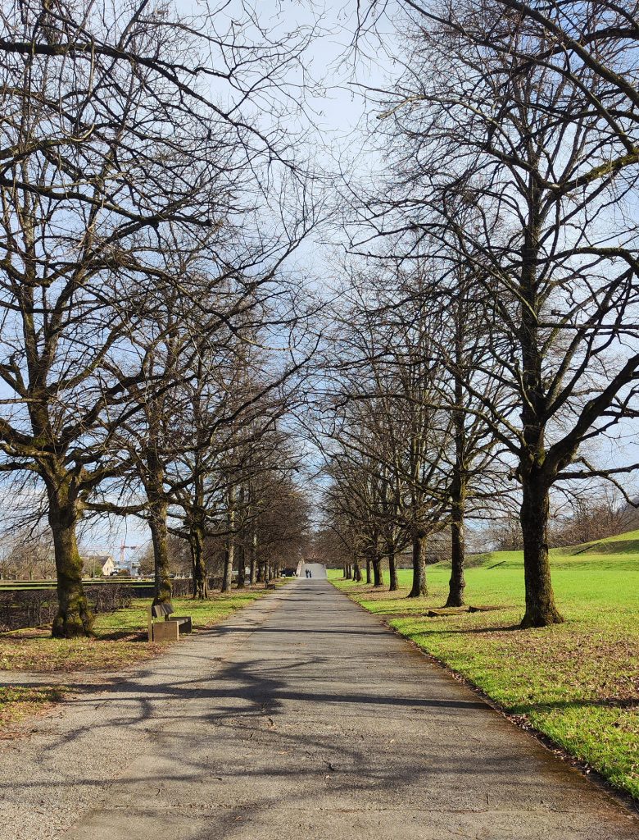
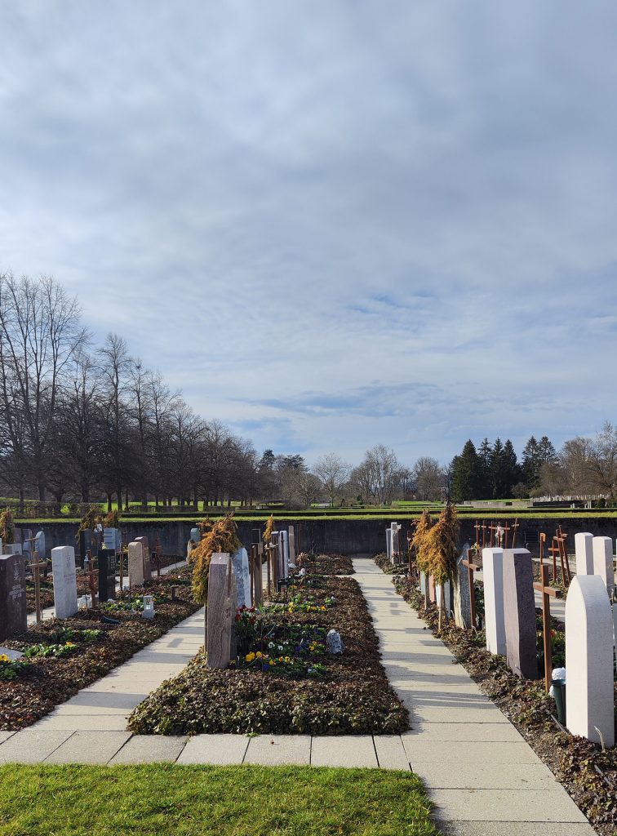
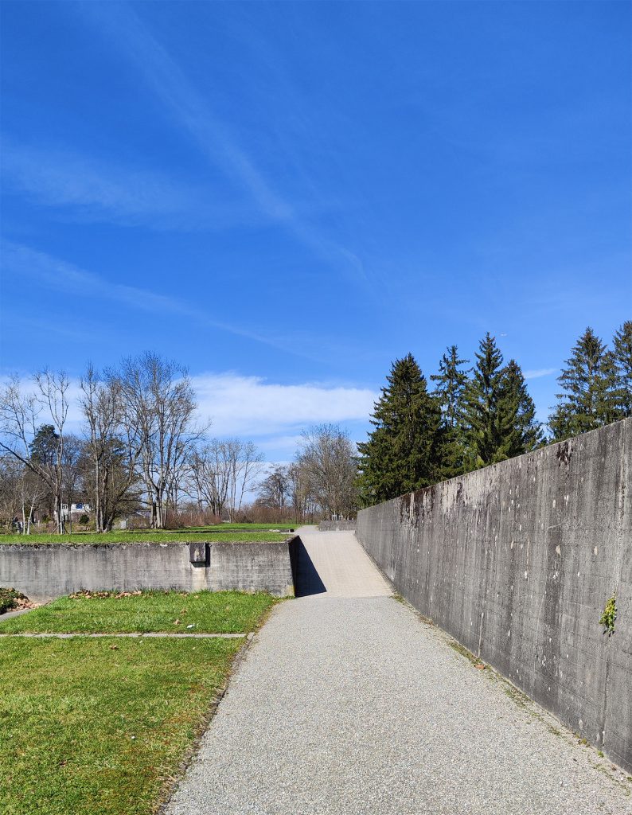
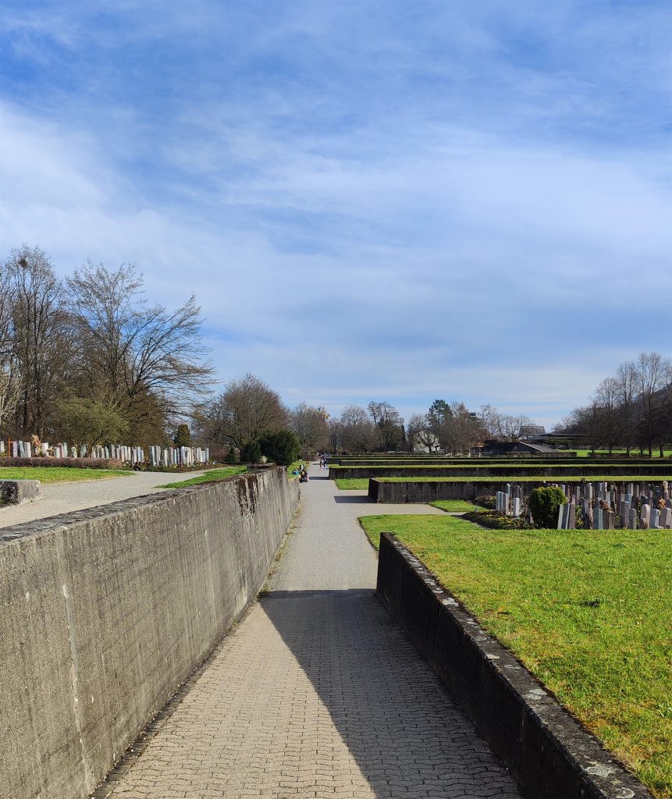
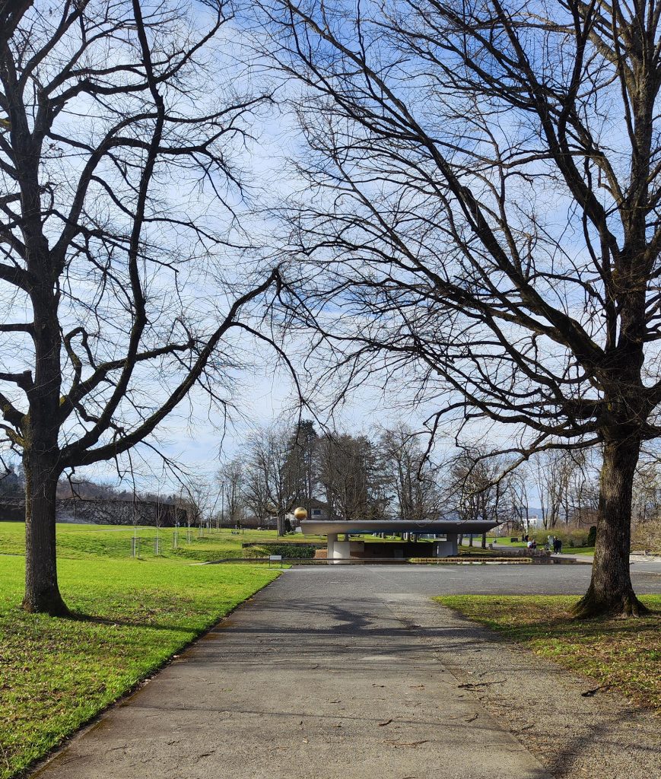
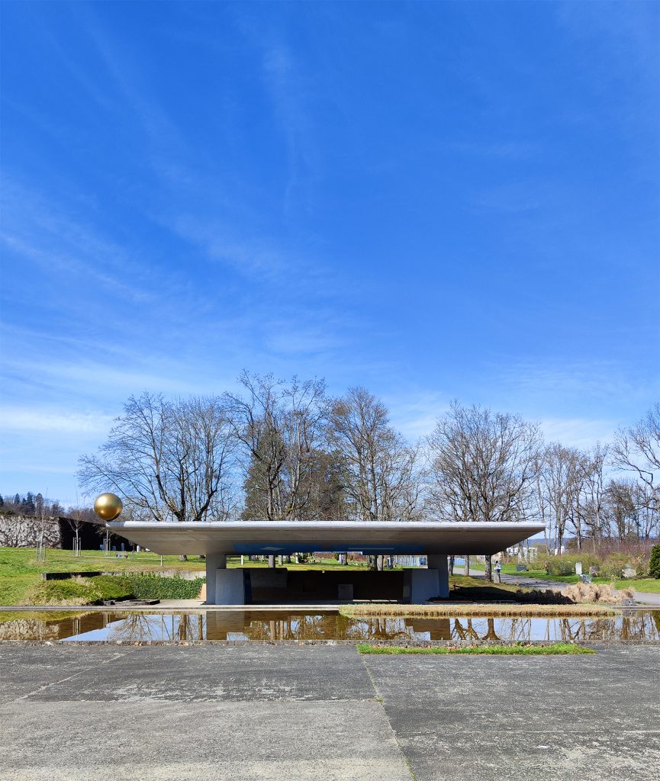
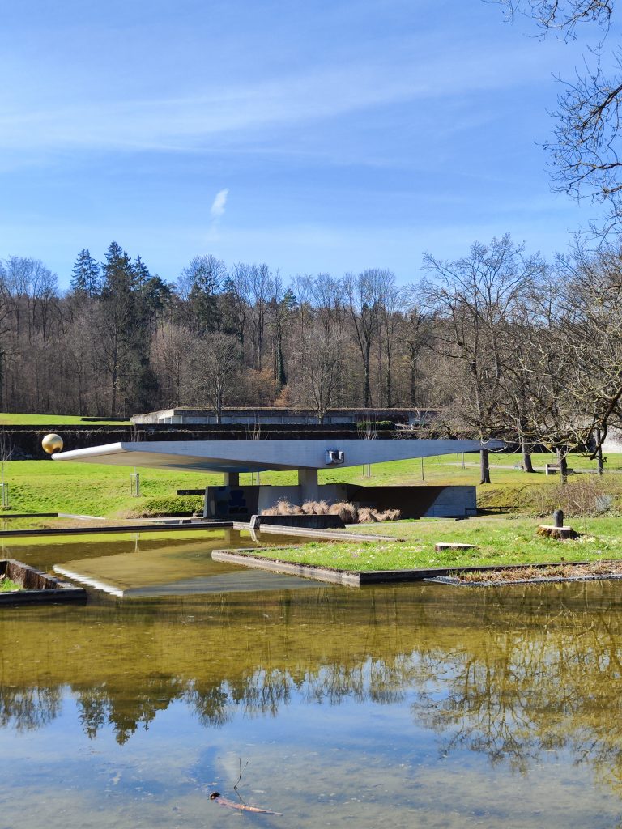
15:53
The golden gleam, which guided our steps from a distance, is revealed as a sphere resting balanced on the edge of the deck. Reflected on the water, it evokes the sun lying on its seabed. This star, as well as the paintings in shades of blue that make up the interior of the open chapel, are the result of a later intervention aimed at creating a more welcoming atmosphere for this mineral-hard space. Today it has an ambiguous function, although it was originally designed to host open-air ceremonies when rain prevented them from being held in the tomb sectors. At its foot, the concrete plinth rises up to house, in its organic forms, a sort of altar around which the liturgical act would be arranged. Aligned with the supports that hold the shell in equilibrium, two prominent gargoyles pour rainwater over gravel enclosures delimited by kerbs, also made of concrete, which formally relate to the extension of the supports. The central space is defined by a skylight that sheds light on the group of people who congregate here, constituting a focus of action that dilutes, in part, the power of attraction that the open environment can exert, emphasised by the framing action of the roof edge. In the water, nebulae of eggs, soon to be agitated tadpoles, float clinging to the stems of the aquatic ferns that live on the bottom. At the foot of one of the supports, hulls of beer bottles are evidence of activities that certainly could not have been planned at the outset. Their labels, in an intense indigo blue, match perfectly with the murals that define the interior of the chapel.
El destello dorado, que desde la distancia guiaba nuestros pasos, se descubre como una esfera apoyada en equilibrio sobre el canto de la cubierta. Reflejada sobre el agua, evoca al sol acostándose sobre su lecho de mar. Este astro, así como las pinturas en tonos azules que componen el interior de la capilla abierta, son fruto de una intervención posterior dirigida a conseguir una atmósfera más acogedora para este espacio de dureza mineral. Actualmente tiene una función ambigua, aunque inicialmente fue concebida para acoger ceremonias al aire libre cuando la lluvia impedía que se realizasen en los sectores de tumbas. A sus pies, el zócalo de hormigón se yergue para albergar en sus formas orgánicas una suerte de altar en torno al cual se dispondría el acto litúrgico. Alineadas con los soportes de sustentan la cáscara en equilibrio, dos prominentes gárgolas despiden el agua de lluvia sobre unos recintos de grava delimitados por bordillos, también de hormigón, que formalmente se relacionan con la extensión de los soportes. El espacio central se define por un lucernario que arroja luz sobre el grupo de personas que aquí se congregue, constituyendo un foco de acción que diluya, en parte, el poder de atracción que el entorno abierto pueda ejercer, enfatizado por la acción de enmarcado del canto de la cubierta. En el agua, nebulosas de huevas, pronto serán agitados renacuajos, flotan abrazadas a los tallos de los helechos acuáticos que habitan en el fondo. Al pie de uno de los soportes, cascos de botellas de cerveza evidencian el acontecer de actividades que, con certeza, no pudieron ser planificadas en un inicio. La etiqueta de éstas, en un intenso azul añil, combina a la perfección con los murales que definen el interior de la capilla.
I don’t have a very clear idea of the final result, but I think it will show the ageing of the places, the ageing of my work and the ageing of my memories; the time recovered is thus confused with the time lost; time sticks to this project, it constitutes its structure and its restriction; the book is not the restitution of a past time, but a measure of the time that flows; the time of writing, which until now was time for nothing, dead time, which was pretended to be ignored or only arbitrarily restored, which was always next to the book, will here become the essential axis.
No tengo una idea muy clara del resultado final, pero pienso que se verá en él el envejecimiento de los lugares, el envejecimiento de mi trabajo y el envejecimiento de mis recuerdos; el tiempo recuperado se confunde así con el tiempo perdido; el tiempo se pega a este proyecto, constituye su estructura y su restricción; el libro no es la restitución de un tiempo pasado, sino una medida del tiempo que fluye; el tiempo de la escritura, que hasta ahora era tiempo para nada, tiempo muerto, que se fingía ignorar o se restituía solo arbitrariamente, que siempre estaba al lado del libro, se convertirá aquí en eje esencial.
Perec, Georges. Carta a Maurice Nadue, incluida en Nací. Anagrama, Barcelona, 2022.
16:06
The slope of the ramp is gentle, almost imperceptible. The sun went down behind the mountain a few minutes ago, but the tops of the trees that cover its slopes still burn with a golden glow of premature sunset. Chrysanthemums, white roses and carnations. Chrysanthemums again. Busy arranging some tombstones, their tombstones, some lonely people hurry their task before the darkness of the night covers every corner of the road with shadows. The concrete walls containing the lower terraces open up perpendicular to our path, guiding our gaze towards the avenue that now hides the central emptiness of the cemetery. At the top, only the ridge line of the altar is visible. The main chapel is, at this time of the afternoon, part of the cool blues of the forest. With a funambulant determination, a lanky heron is propelling itself on its song before taking flight and losing itself in the night.
La pendiente de la rampa es suave, casi imperceptible. El sol se ocultó tras la montaña hace unos minutos, pero las copas de los árboles que cubren sus faldas arden todavía en un fulgor dorado de atardecer prematuro. Crisantemos, rosas blancas y claveles. Crisantemos de nuevo. Ocupadas en arreglar algunas lápidas, sus lápidas, algunas personas solitarias apuran su tarea antes de que la oscuridad de la noche cubra de sombras cada esquina del camino. Los muros de hormigón que contienen las terrazas inferiores se abren en dirección perpendicular a nuestra trayectoria, guiando nuestra mirada hacia la alameda que oculta ahora el vacío central del cementerio. En lo alto, solo la línea de cumbrera del altar es visible. La capilla principal forma parte, a esta hora de la tarde, de los azules fríos del bosque. Con determinación funambulesca, una garza espigada se impulsa sobre su canto antes de alzar el vuelo perdiéndose en la noche.
