“The landscape matters a lot. It is important to avoid uncontrolled contrast, violent imposition, destruction. Not to hurt a plant, or remove a blade. Climb on tiptoe through the ground, levitate below the rockroses, without protruding among the oaks. To be quiet and alone in the middle of the light; facing a still and serene world”.
“Importa mucho el paisaje. Importa evitar el contraste desaforado, la imposición violenta, la destrucción. No herir una planta, ni remover una brizna. Trepar de puntillas por la tierra, permanecer en el aire sobre las jaras, sin sobresalir entre las encinas. Estar callado y solo en silencio en medio de la luz; ante un mundo inmóvil y sereno”.
Fernando Higueras
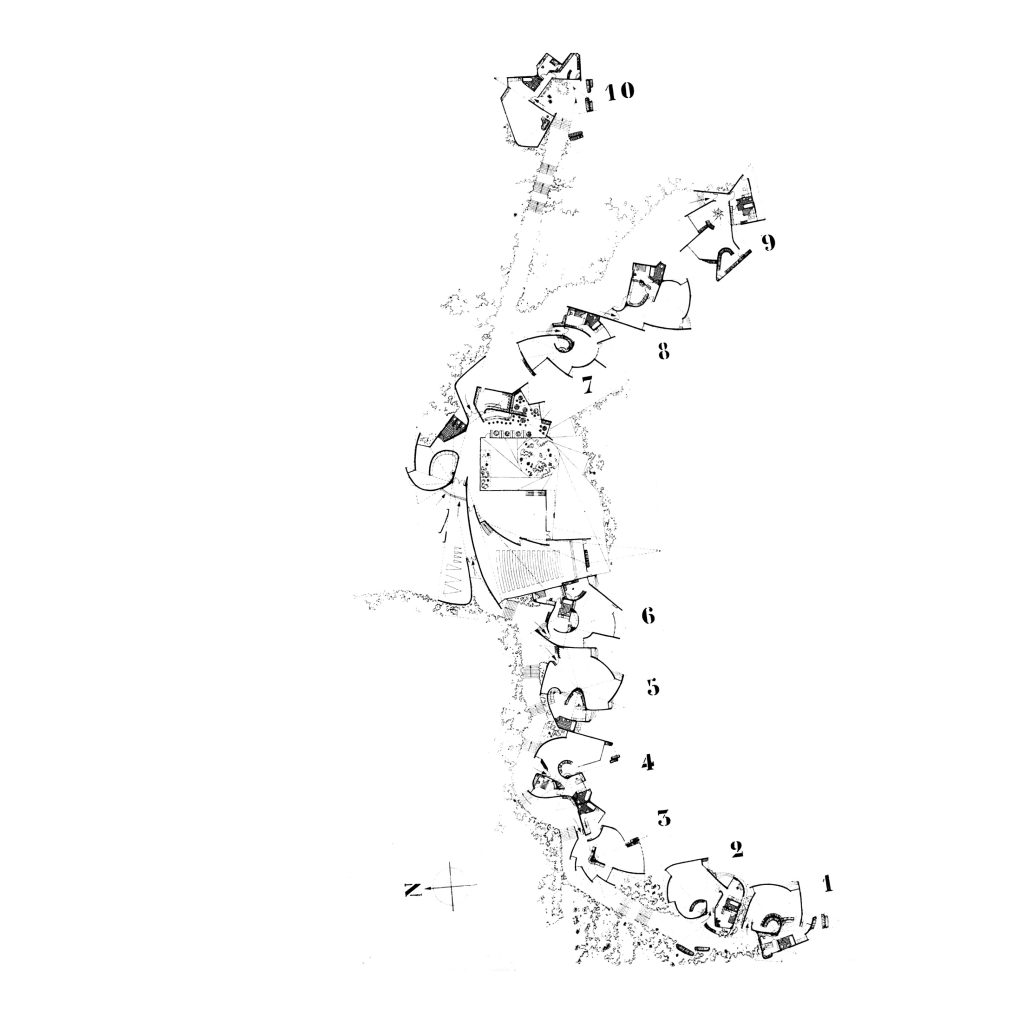
“It is clarity that makes current life completely vulgar; suppressing problems is very comfortable, but then there is nothing left. It is already impossible to find poetic corners at the end of a winding road; there are no surprises anymore. ”
“Es la claridad la que hace la vida actual completamente vulgar; suprimir los problemas es muy cómodo, pero luego no queda nada. Ya es imposible encontrar rincones poéticos al final de un camino tortuoso; ya no hay sorpresas”.
Pio Baroja
The architecture of these ten residences is completely conceived from within, nothing has been left to chance. Each studio-house has been thought of as a whole, trying to make that architecture itself, together with the proper treatment of the materials and not a subsequent decoration who achieves the variety of atmospheres. The different heights and shapes of the roof tetrahedra provide overhead light in the right places and at the same time turn the sloping ceilings into elements of great interior plastic expressiveness. The arrangement of the walls allows the entry of a left flush side light that does not dazzle and prevents the annoying glare so frequent in the paintings. The light is thus incorporated as another variable in the interior architectural display. Good care has been taken to remember that the roof must protect us from an arcane exterior and that on the contrary the movement demands radically opposite forms. This has given rise to the contrast between the crystalline geometry of the roofs and the fluid treatment of every floor. The urban result, analogous to that of the popular architecture rooted on Sierra de Gredos, is an extension at the same time of each and every one of the houses, and it cannot be clearly defined where one ends and where the arrangement of the complex begins.
La arquitectura de estas diez residencias está concebida totalmente desde dentro, nada ha quedado confiado al azar. Se ha pensado cada estudio-vivienda como un todo, procurando que sea la arquitectura misma junto al adecuado tratamiento de los materiales y no una decoración posterior quien logre la variedad de ambiente. Las distintas alturas y formas de los tetraedros de cubierta proporcionan luz cenital en los lugares adecuados y convierten al mismo tiempo los techos inclinados en elementos de gran expresividad plástica interior. La disposición de los muros permite la entrada de una luz lateral rasante izquierda que no deslumbra y que evita los brillos molestos tan frecuentes en los cuadros. La luz queda así incorporada como una variable más en el juego arquitectónico interior. Se ha tenido buen cuidado en recordar que el techo debe protegernos de un exterior arisco y que por el contrario el movimiento exige formas radicalmente opuestas. Esto ha dado lugar al contraste existente entre la geometría cristalina de las cubiertas y el tratamiento fluido de las plantas. El resultado urbanístico, análogo al de la arquitectura popular de la Sierra de Gredos, es una prolongación a un tiempo de todas y cada una de las viviendas, no pudiendo definirse claramente dónde acaba una y dónde comienza la ordenación del conjunto.
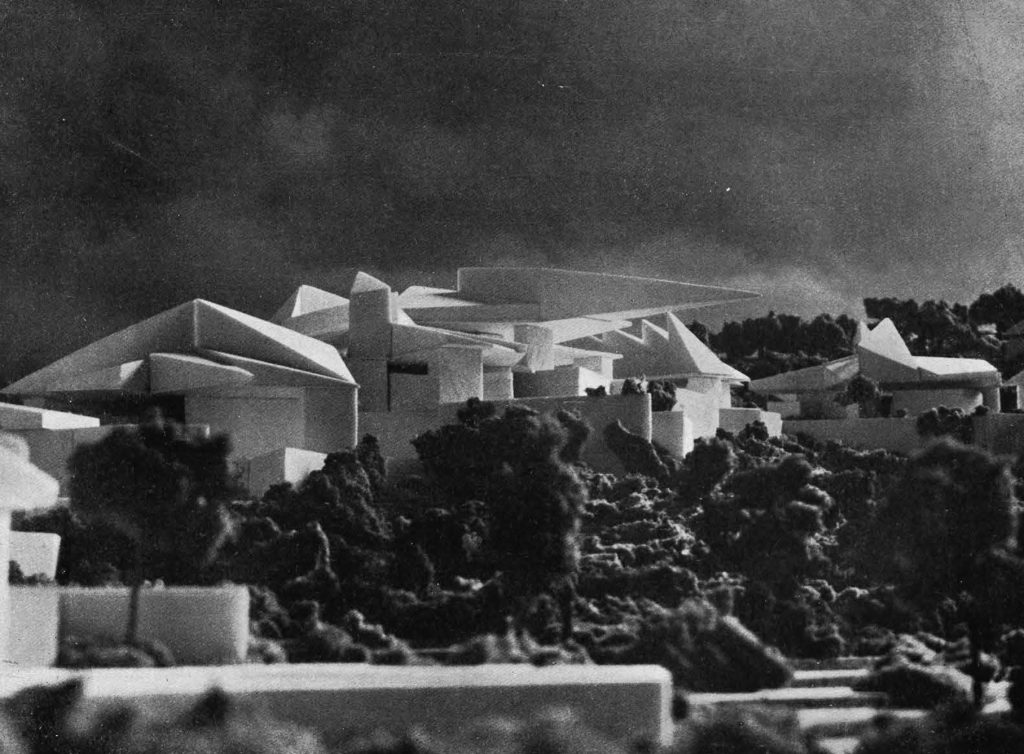
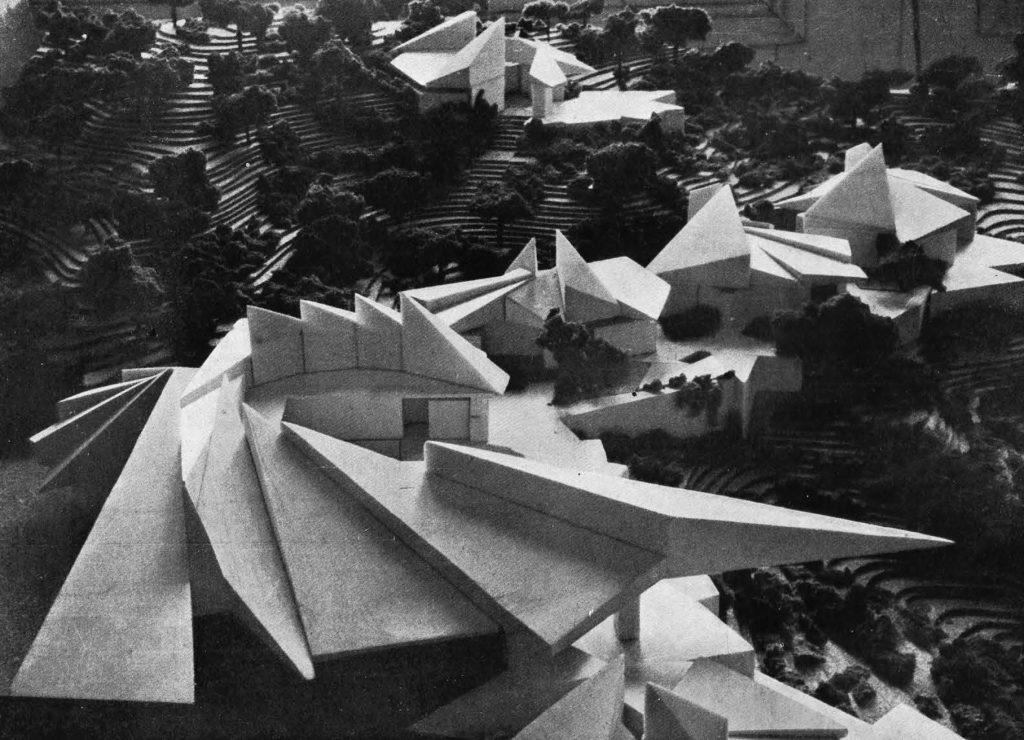
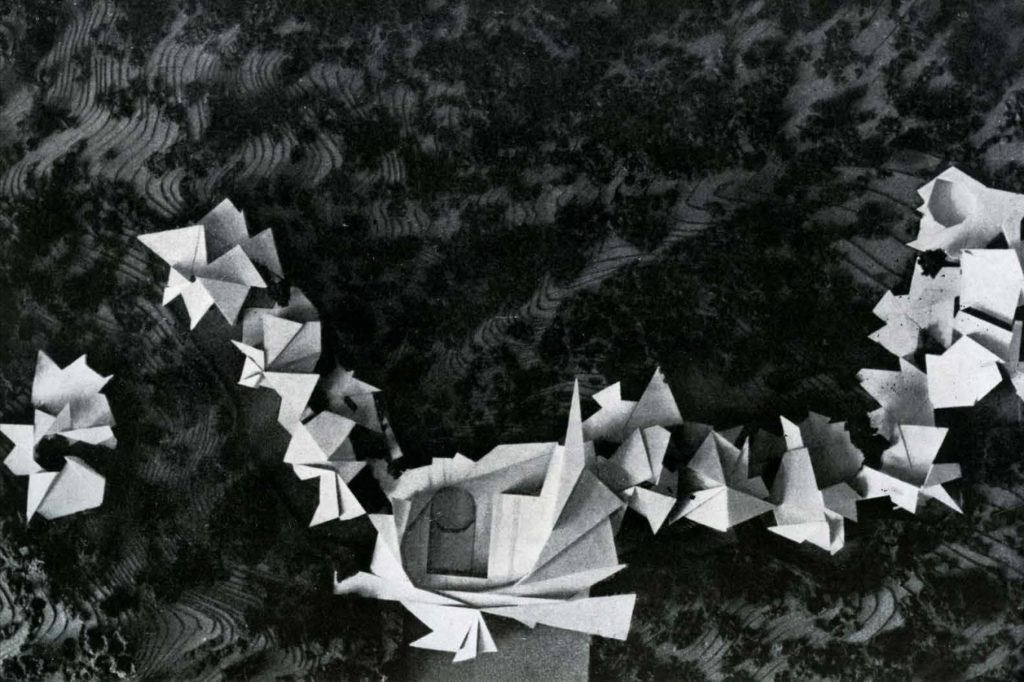
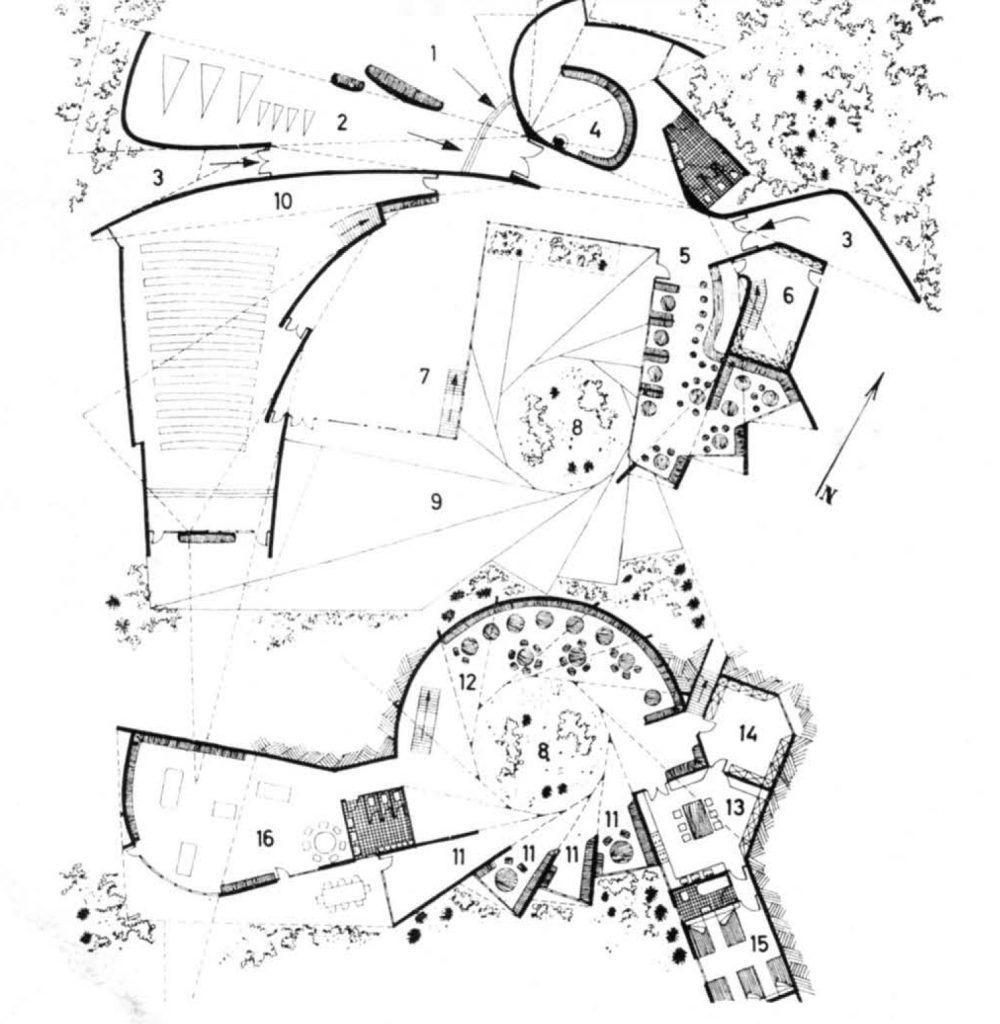
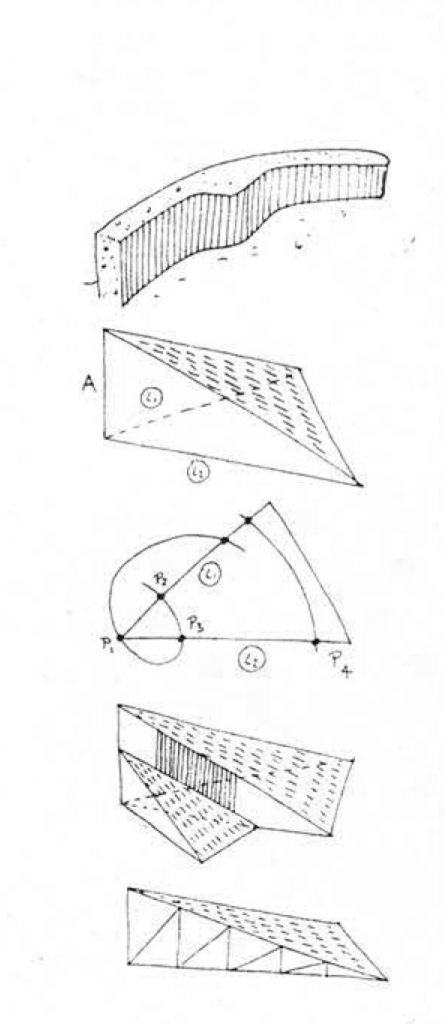
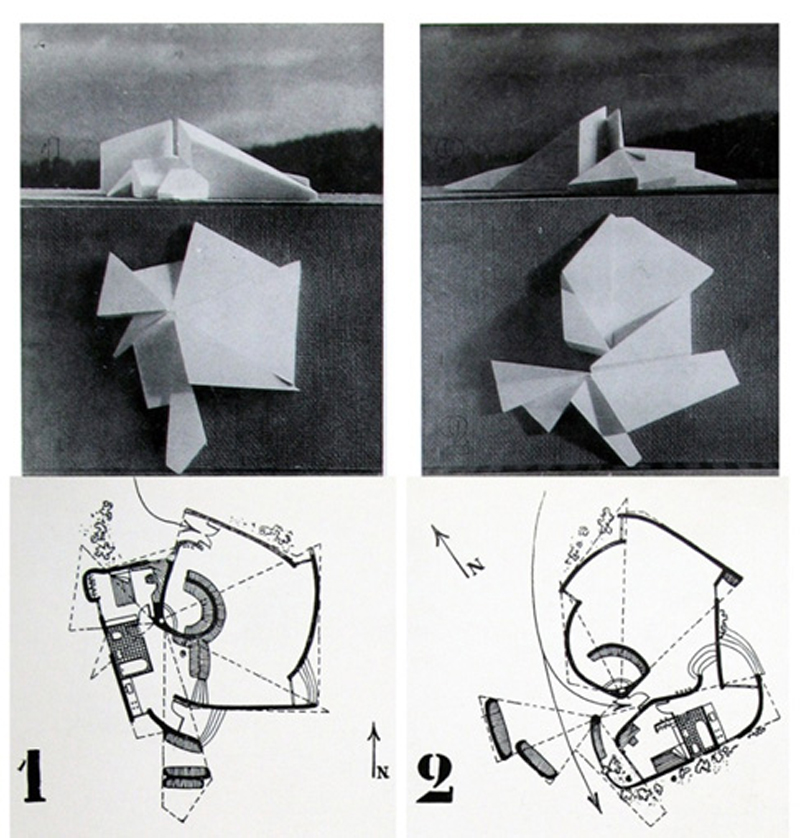
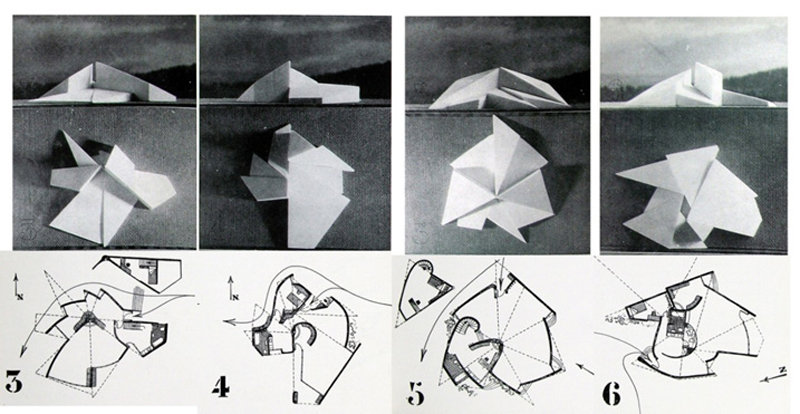
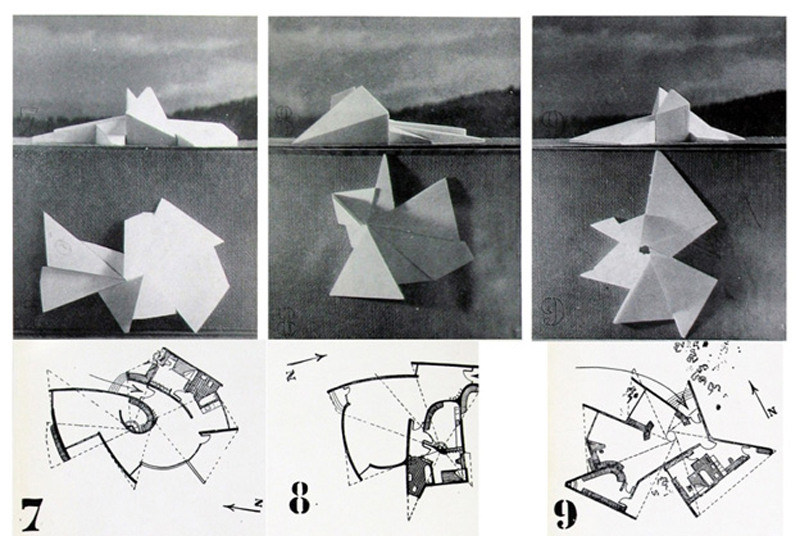
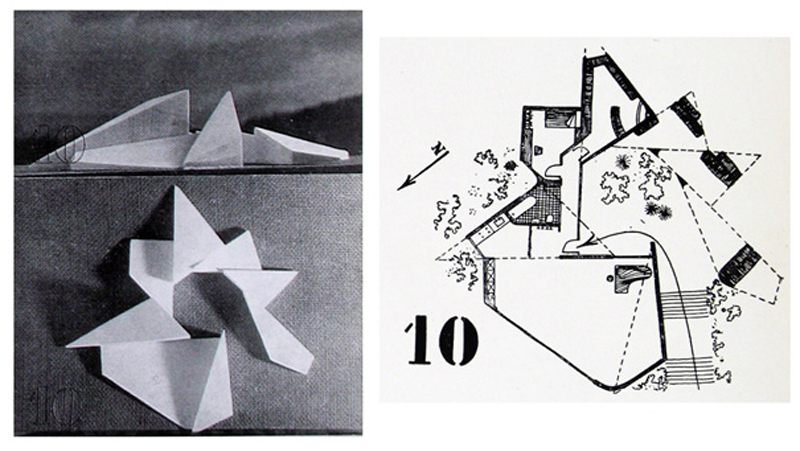
VIA:
Revista Arquitectura Coam. n°28, 1961
