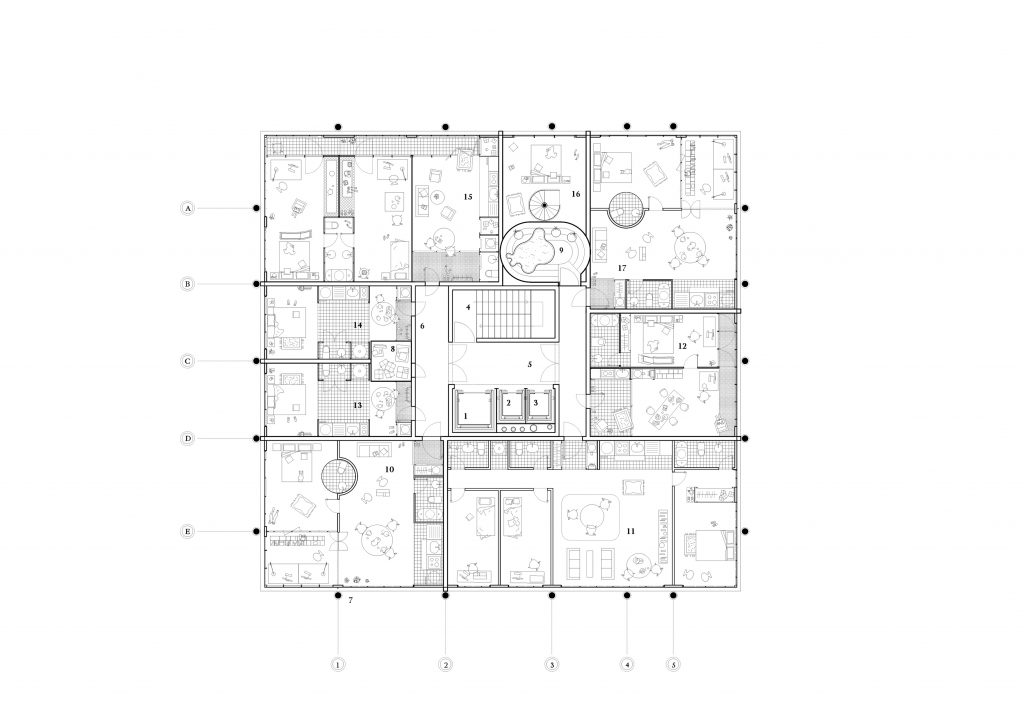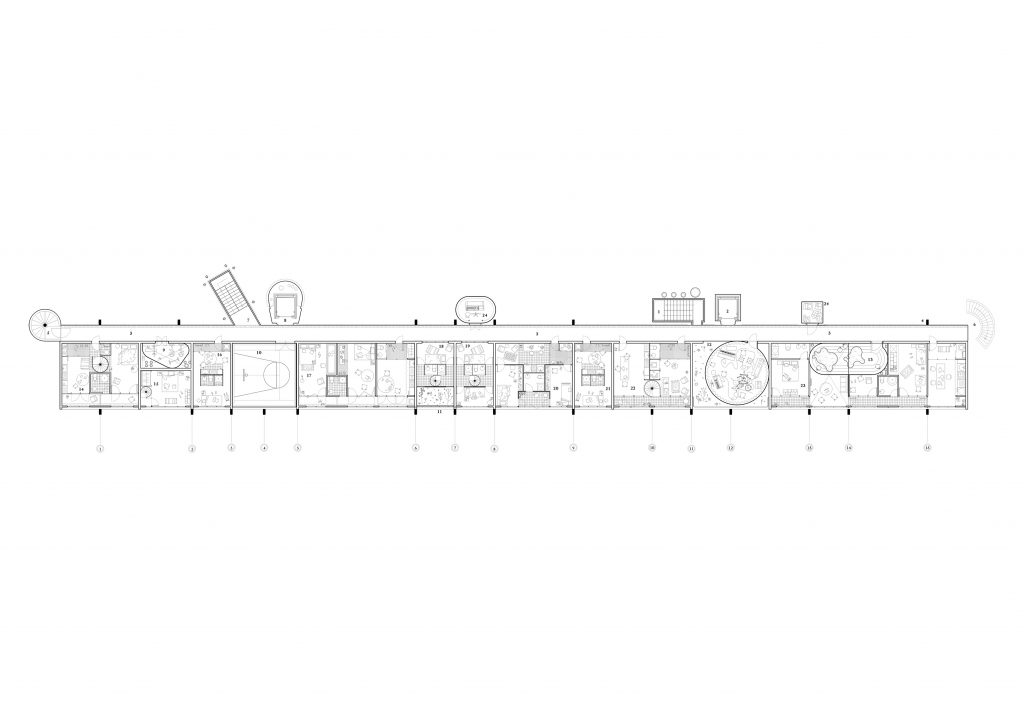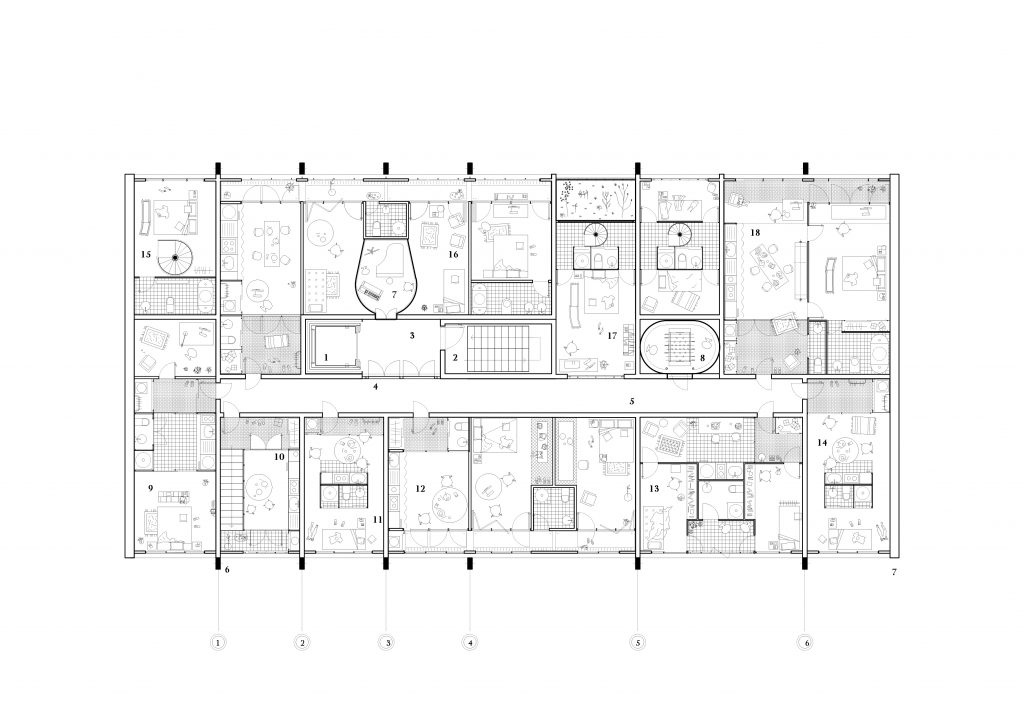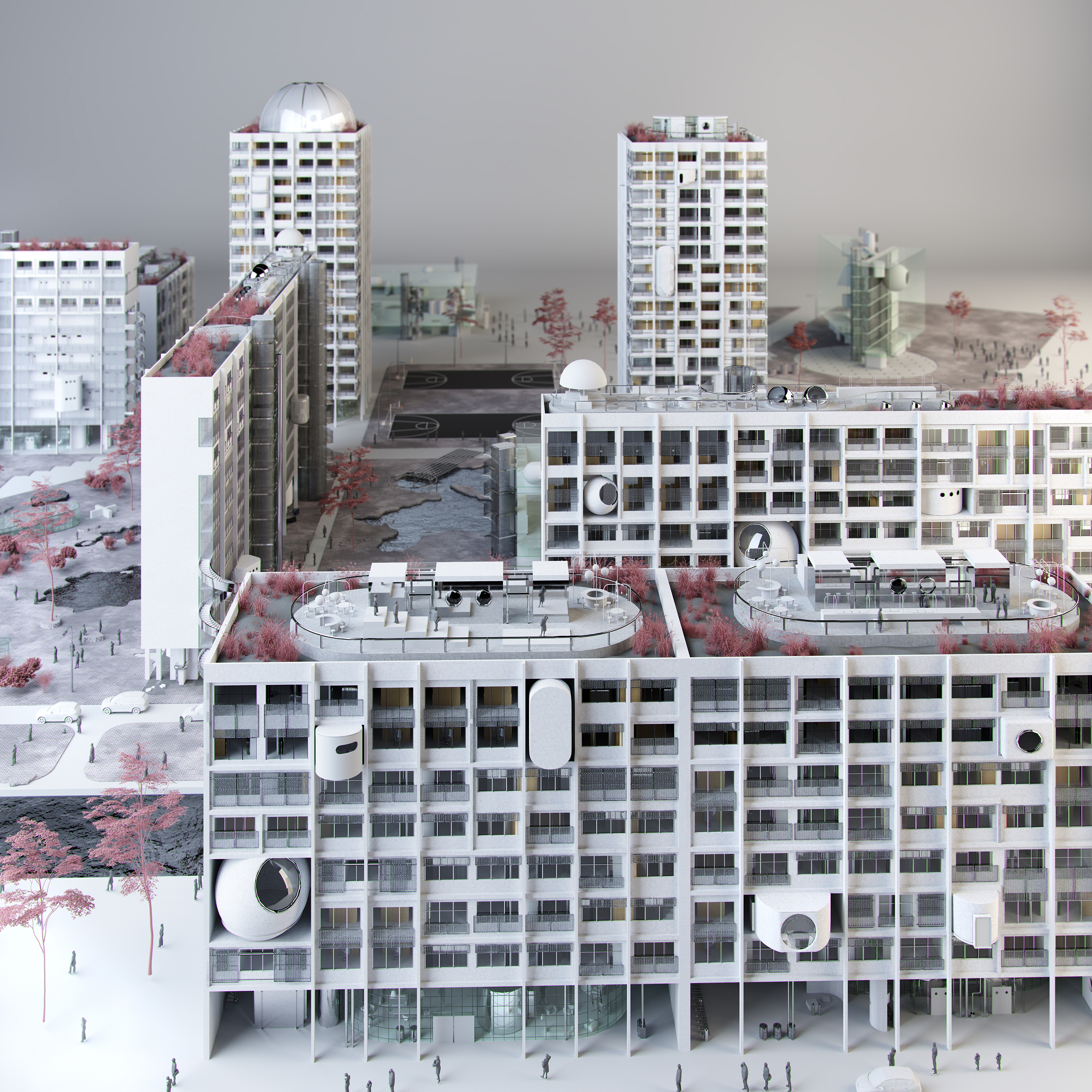This article is part of the Hidden Architecture Series “Attitude”, where we explore current works by contemporain architectes which, despite its differences regarding cultural or phisychal contexts, share a practical attention towards the social value of Architecture as a public structure.
Este artículo forma parte de la serie “Attitude”, comisariada por Hidden Architecture, donde exploramos la producción actual de arquitectos contemporáneos que, a pesar de las diferencias manifiestas de contexto físico o cultural, comparten una atención práctica hacia el valor social de la arquitectura como estructura pública.
This proposal by Pedro Pitarch Architectures&Urbanisms has been awarded with a Second Prize in the Dom Competition (Russia, 2018)
The Typologies

· the Tower ·
{High Density with Central Core}
The Tower Typology is defined by its high density with a low footprint. Nevertheless, it includes a big range of different apartments as well as public facilities. With a range from 6 to 10 apartments per floor and a footprint that varies from 450 to 550 square meters, this typology reaches 12 to 15 floors.
The Tower’s main element, its Vertical Core, becomes a “Public Spine” that provides three different services:
1- On the one hand it articulates the circulation.
2- Secondly it gathers all the facilities of power, water and heating supplies
3- Finally it behaves almost as a urban space where public pieces are attached.
Therefore, it is almost a building within the building. It is a vertical urban street that provides all the necessary services for the dwelling. The central core, in the middle of the building, allows absolute freedom for the rest of the plan, that combines a diverse range of apartments on four orientations.
Moreover, this Public Spine behaves also as an structural core, acting as the main structure for the Tower Typology. This main structure is complemented by a secondary structure of thin pillars on facade, that are distributed on the plan according to the rhythm of the apartments. Such an open configuration allows that with the same scheme, different combinations of apartments can be arranged in plan, achieved extremely diverse possibilities for the users.
The section also permits many configurations. As the central core gives the plan a certain freedom, in section the apartments are distributed in a heterogeneous way, combining within the same tower big apartments with two floors, medium flats with double height in the living room and smaller studios for one or two people.
One of the main features of the Tower Typology is that the apartments are arranged in the four directions. On the one hand, it allows that all apartments have both natural light and ventilation. On the other, it allows the users to chose between different preferences in terms of orientation: southern warm light, eastern rising light, western beautiful light on the twilight, northern homogeneous light…
As from the central core the power, water and heating supply are distributed, the kitchen and toilets of each flat are designed in an inner position, permitting that theliving spaces would face outside. The users would be able to enjoy the privileged views, natural light and ventilation from each single room of their flats.
Ground Level:
The Ground Floor of the Tower Typology explores its public ethos and becomes a link between the urban space of the street and the urbanity of the vertical core from the Tower. Therefore, in the tower, the only elements that touch the ground are its vertical circulation elements (elevators and stairs) and the structure. The Ground Floor plan is very open, with a fluid conception of uses that colonize this space. Within such a scheme, thin and delicate partitions can be achieved to shelter some uses and programs. Some capsules that serve different facilities would be also distributed among the plan.
Vegetation, bike parking, access to the underground parking lots, etc. Are some of the main features that the Ground Level of the Tower Typology incorporates to develop a public conception of both its surrounding and lower spaces.

· the Gallery ·
{High Density with Side-Corridor}
The Gallery is defined by its medium density and long but thin footprint. It becomes a urban reference that allow big range of public services on the ground floor, creating a public urban dense urban framework when combined with other corridor blocks or any other typology.
The Gallery’s scheme is simple and efficient: while circulation, facilities and public spaces are gathered in one side (usually the north side), the apartments are arranged on the other side (usually the south).
It is equipped with a range from 10 to 16 apartments per floor and it occupies a footprint that varies from 450 to 550 square meters. This linear typology usually grows up to 5-9 floors.
Its main element is its Side-Corridor. It is not just a linear circulation space repeated every floor for the provision of access to every flat. On the contrary, it is a public space. It is almost a series of stacked streets, interlinked by the vertical circulation elements (stairs, elevators, ramps). It is also a facilities spine from which electricity, AC, Heating and water are distributed. Moreover, the corridor piece gathers a series of Urban Pockets, a series of Public Pieces that provide common rooms for different public programs: gyms, meeting rooms, playgrounds, sport rooms, music studios, workshops, classrooms or even small cinemas.
Therefore, the Gallery Piece provides three different services:
1-Firstly it provides access to each apartment through both vertical and horizontal circulation.
2- Secondly, it is a facilities spine from which heating, water supply and Power supply are provided.
3- Thirdly, it is a pure urban street to which public spaces are attached as plug-ins.
Those public scapes are distributed in each plan according to the requirements of the community. They “pop-up” as urban pockets colonizing the plan on both sides of the corridor. Sometimes as spaces that are injected into the apartments’ side, some other times as capsules that cantilever to the north side.
The corridor is a piece that remains clear as a linear space, while vertical cores for circulation such as stairs or elevators are attached to it on its exterior side. This is very convenient for a continuous ventilation of the common space as well as for the isolation of stairs for fire regulation purposes. Moreover, such a scheme allows vertical that elements for the distribution of power, water and heating, are plugged into the corridor exterior side. Being accessible from the outside for inspections and fixing.
Usually facing the southern side, the apartments in this Typology are designed in a way that allows almost infinite combinations. While they always have the access and services in the side of the corridor, the opposite side, that gathers the rooms and bedrooms, faces outside providing natural light, views and ventilation. The two lateral sides are closed to the neighbor. This scheme permits that any apartment can be placed in any position within a plan. Therefore, the configuration of the plan of the Corridor Block could vary from a very homogeneous plan that has a repetition of the same apartments, to a very complex and diverse one with many combinations of: double flats, penthouses, studios, big families flats, single lofts or shared students’ apartments. In section they have huge rage of variety as well. Double floor flats that are accessible either from the top or bottom floor, or even from both, for optimum service for the users’ requirements. Some public spaces would also occupy two heights, transforming the section and generating an heterogenous experience of the public realm through the building.
Ground Level:
The lower level of the Corridor Typology is an extension of the urban space from the street. While being permeable in both directions, it concentrates facilities that serve the citizens that live in the corridor and the neighborhood. The plan is quite very open, as the only elements that touch the ground are the vertical cores for circulation (stairs & elevators) and the secondary structure along the perimeter. This fluid organization permits that different urban programs can be distributed freely on the plan. It also allows that the sizes, geometries and materials that define the accesses’ lobbies would be configurable according to the requirements in different emplacement: from very small halls that leave the rest of the plan free for bike parking and public space; to bigger Lobbies that generate a semi-public space that is sheltered from the extreme outside weather conditions.
Direct access to underground parking could be also made from this public level.

· the Block Section ·
{Block Section with Central Access}
The Block Section arises as a combination of the features of the corridor and the tower. On the one hand, it has the linear arrangement of apartments from the Gallery. On the other, it has a central core from the Tower, which distributes the circulation, facilities and public spaces. When combined, they generate a Typology that has a balance between high and low density. Moreover, this Typology allows difference sequences within a block, placing each Block Section one after the other to generate a hollow block that has a public square in its centre.
The Block Section could vary in terms of the requirement within each block, gathering a series of 8 to 14 apartments per floor and occupying a footprint that varies from 450 to 550 square meters. This typology that is based on the combination of different pieces to establish a whole block usually rises up to 5-8 floors.
Furthermore its central core is a hybrid of the Public Spine from the tower and the Urban Street from the Gallery. As it has a clear system of vertical circulation to reach each floor that is counterpointed by a central short corridor that not just distributes the access to each apartment but also generates a urban space to which pieces dedicated to public uses are attached. Hence, the Block Section arises as a gathering of the ethos of the previous typologies, optimizing their features in a combination that generate bigger urban pieces for a nigh dense model.
Based on the same principles as its original types, the vertical core incorporates three systems: one structural, one of the circulation of people and one for the distribution of facilities. A secondary structure appears in both facades, serving as support and following the rhythm dictated by the distribution of the apartments in the plan.
The dwelling apartments are arranged along the longer sides of the block, having two possible orientations and always facing the outside. This system generates a hierarchy by which half of them face the exterior street and the other half face the public courtyard that is located within the block. These apartments are based on those from the corridor typology, with several particularities in regard to the Typology’s specific features. In essence, they concentrate the facilities and entrances next to the central core while positioning the main rooms and bedrooms on the exterior side. In this sense, optimum conditions for ventilation and natural light are achieved. The two apartments located in both extremes of each block section are slightly bigger, as the corridor that grows from the central core ends right before giving access to them.
* * *
Pedro Pitarch, is architect (ETSAM, UPM, 2014) and contemporary musician (COM Caceres, 2008). Archiprix International (HunterDouglas Award 2015), Extraordinary Honour End of Studies Prize at the ETSAM (UPM, 2014), Steedman Fellow (Washington University , St Louis, 2017) and Superscape · Future Urban Living Award (Wien, 2016)
His work has been exhibited at the 16th Venice Architecture Biennale, 4th Lisbon Architecture Triennale, Architectus Omnibus, 9th EME3 and 2016 Vienna Design Week. He has received Prizes and Mentions in several International Competitions such as Second Prize in Dom Competition (Russia, 2018), Second Prize for ‘New Cyprus Museum’ (Cyprus, 2017), First Prize for Clesa Building Restoration (Madrid, 2015), Steedman Fellowship 2017-2018 (USA, 2017), Honour Mention at ARCOmadrid2016 VIProom. He has been shortlisted for the Debut Award of the IV Lisbon Triennale of Architecture.
He is Teaching Fellow in Architectural Design at the Bartlett School of Architecture (University College of London), teaching at the UG-10 of the BSc Architecture (ARB/RIBA Part1).
