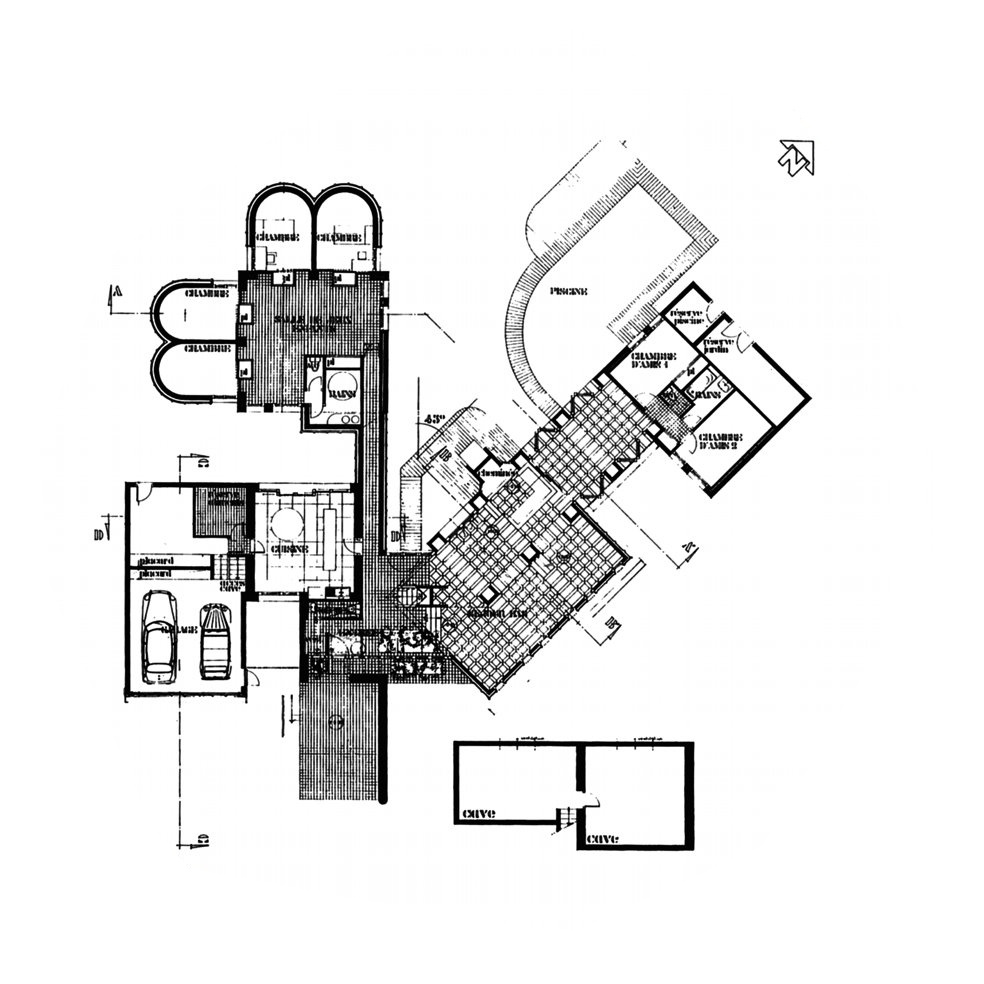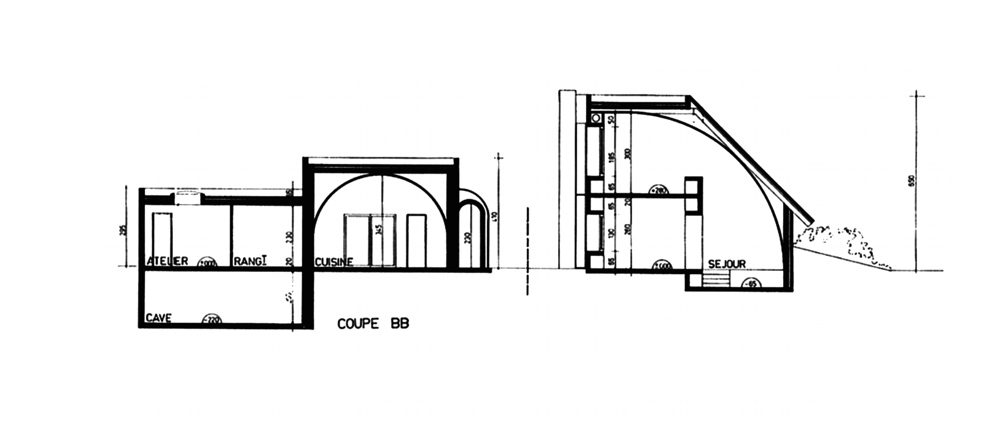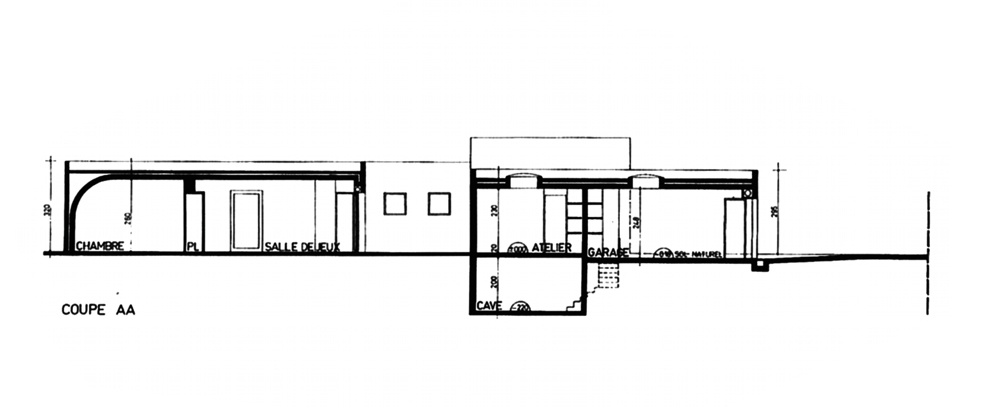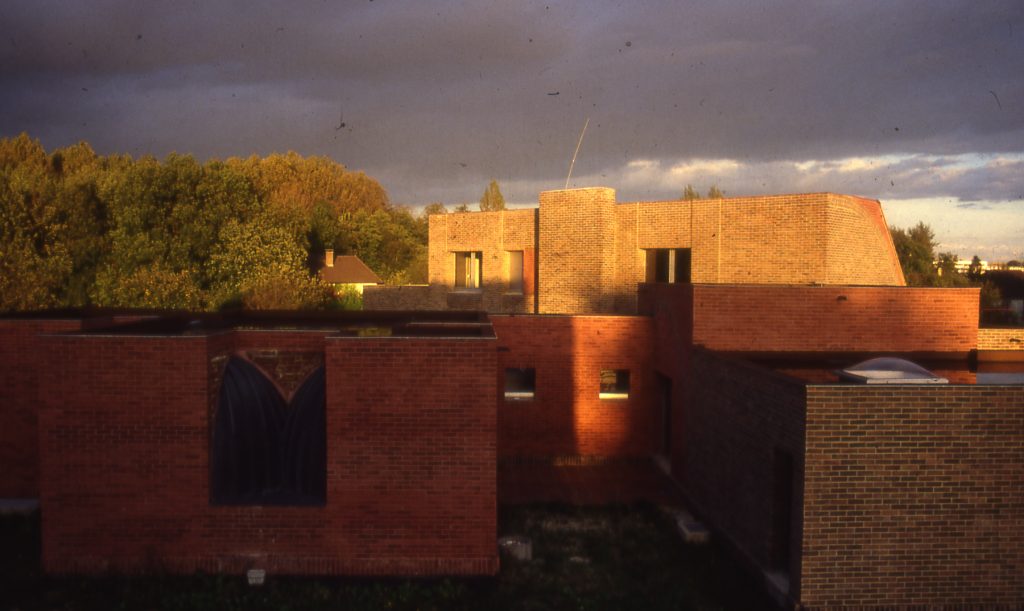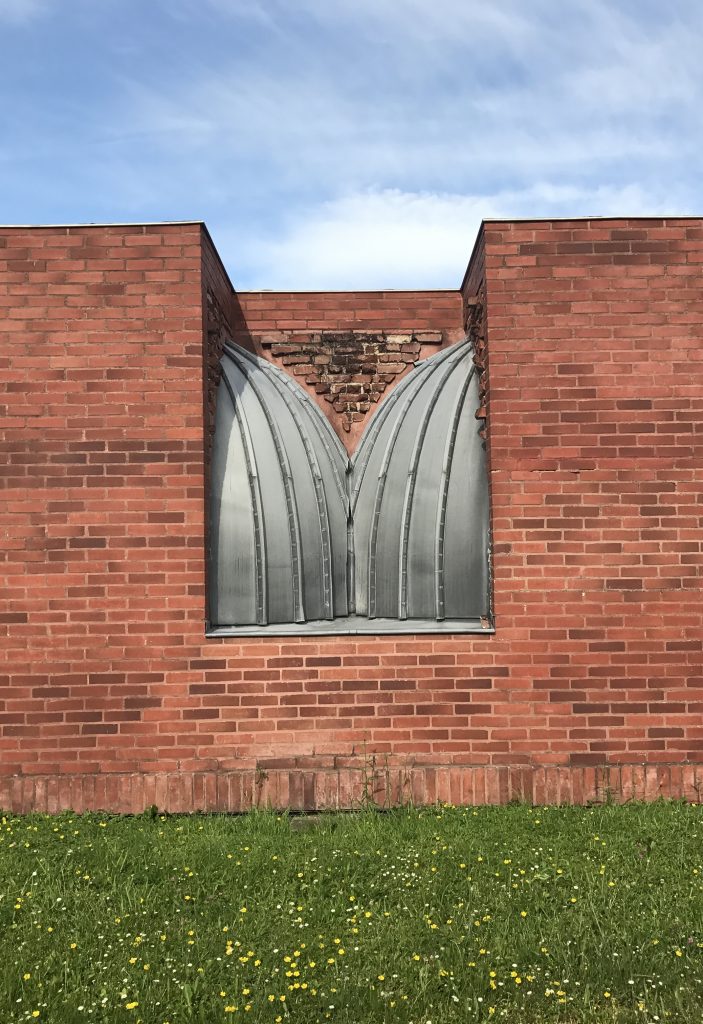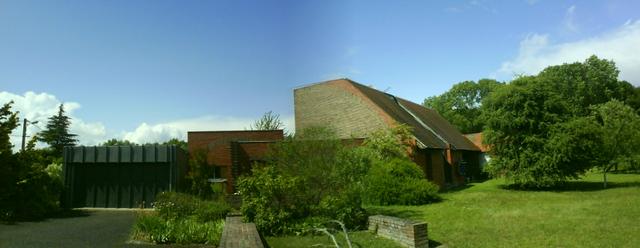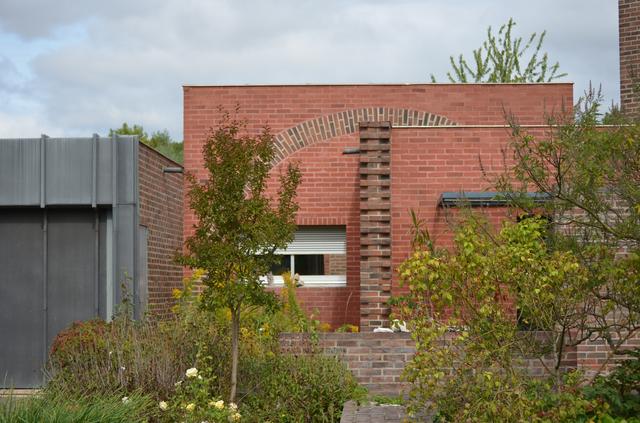“Basically I need a story, a family, a place to prove the specificity, the meaning of my projects. Yet, I believe that what characterizes a good architecture, it is its high level of specificity. Now this house has a very clear sense, it is also very special: it exists as it is because a family has desired it so, because an architect wanted that its forms hold, because an administration was opposed to it. It is made of bricks because it is located in Troyes, it is V-shaped because like this, we see a field and not the buildings around it… It is very, very specific.”
“Básicamente necesito una historia, una familia, un lugar para demostrar la especificidad, el significado de mis proyectos. Sin embargo, creo que lo que caracteriza a una buena arquitectura es su alto nivel de especificidad. Ahora bien, esta casa tiene un sentido muy claro, también es muy especial: existe tal cual es porque así lo ha querido una familia, porque un arquitecto quiso que se mantuvieran sus formas, porque una administración se le opuso. Está hecho de ladrillos porque está ubicado en Troyes, tiene forma de V porque así, vemos un campo y no los edificios que lo rodean… Es muy, muy específico ”.
Jean Nouvel
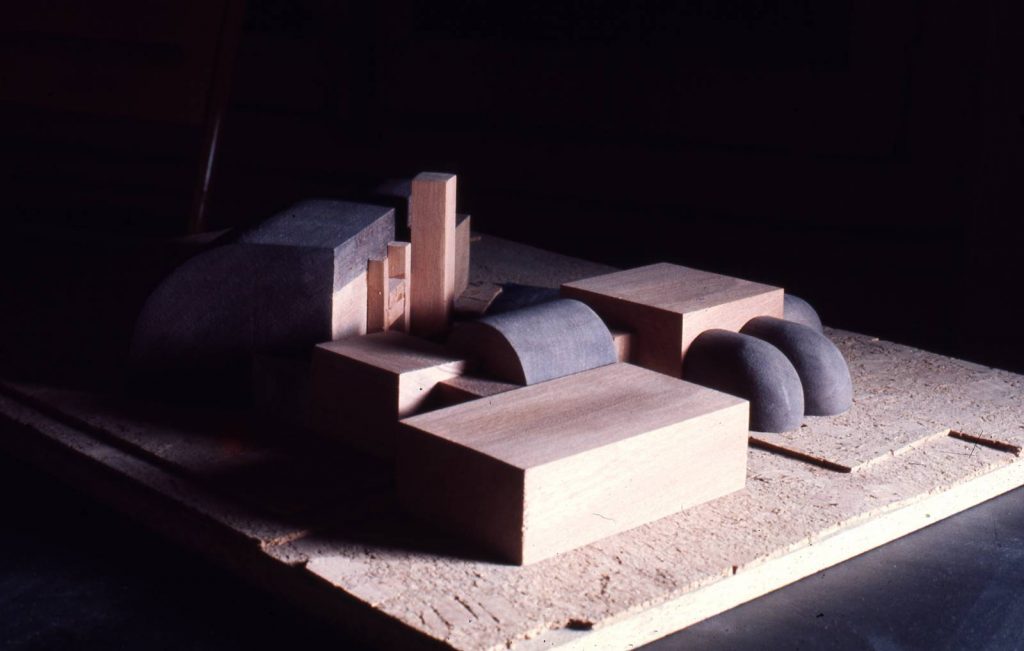
One of the first commissions that Jean Nouvel received can be traced to 1977, when a gynaecologist who was enthusiastic about architecture asked him to design his house. The client’s enthusiasm ensured that from the very beginning this would be an intriguing collaboration throughout the design process. The young architect responded positively to this request, intense conversations were had with the family about how the house might be.
Uno de los primeros encargos que recibió Jean Nouvel se remonta a 1977, cuando un ginecólogo apasionado por la arquitectura le pidió que diseñara su casa. El entusiasmo del cliente aseguró que desde el principio sería una colaboración intrigante durante todo el proceso de diseño. El joven arquitecto respondió positivamente a esta solicitud, se mantuvieron intensas conversaciones con la familia sobre cómo podría ser la casa.
Through dialogue a project emerged that everyone was happy with, yet unfortunately it did not obtain a building permission. The project was described by the local building authorities as a pastiche which did not integrate with the existing environment. Although the architect had to accept the imposed changes, he took advantage of the existing situation, creating the final image of the dwelling.
A través del diálogo surgió un proyecto con el que todos estaban contentos, pero lamentablemente no obtuvo un permiso de construcción. Las autoridades de construcción locales describieron el proyecto como un pastiche que no se integraba con el entorno existente. Aunque el arquitecto tuvo que aceptar los cambios impuestos, aprovechó la situación existente, creando la imagen final de la vivienda.
Text by Stories of Houses
