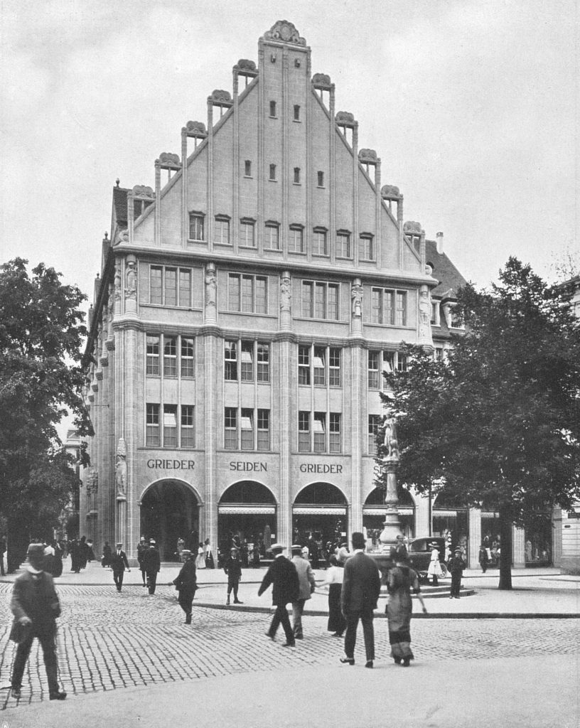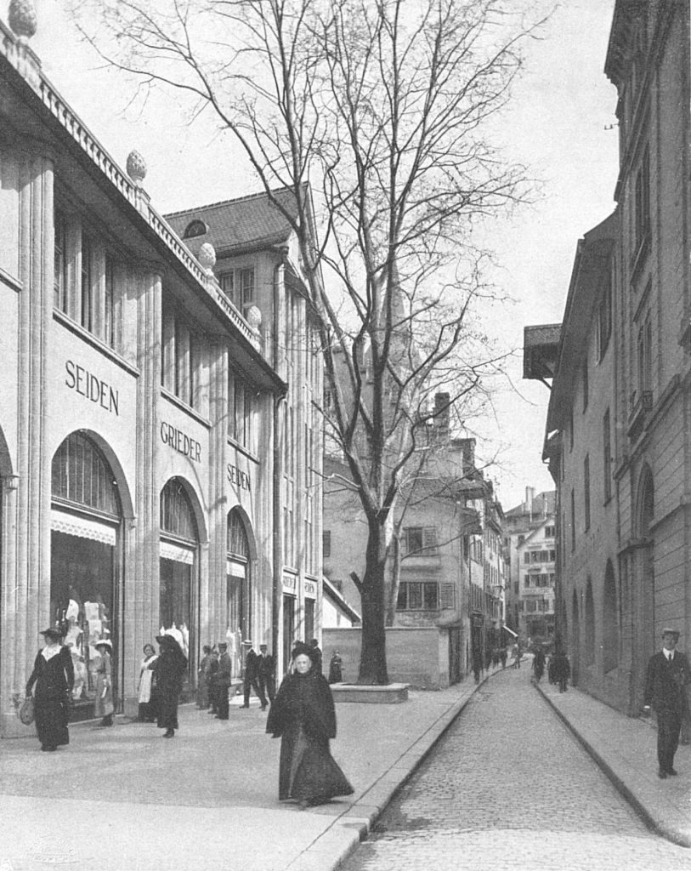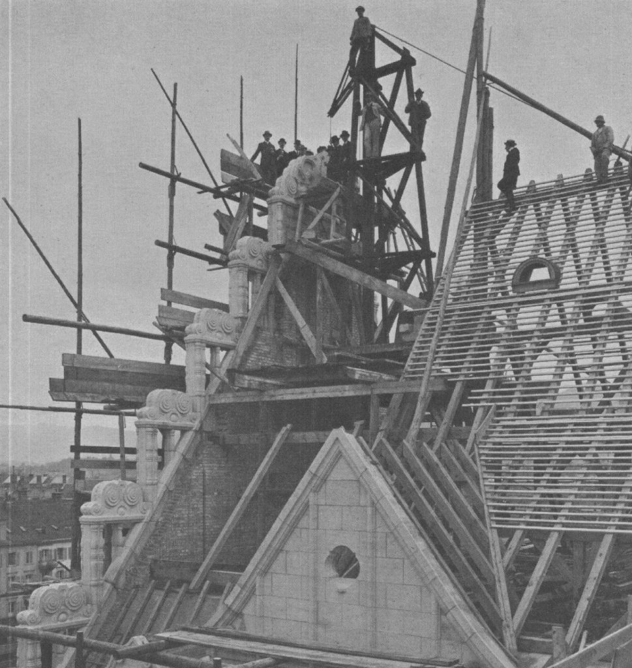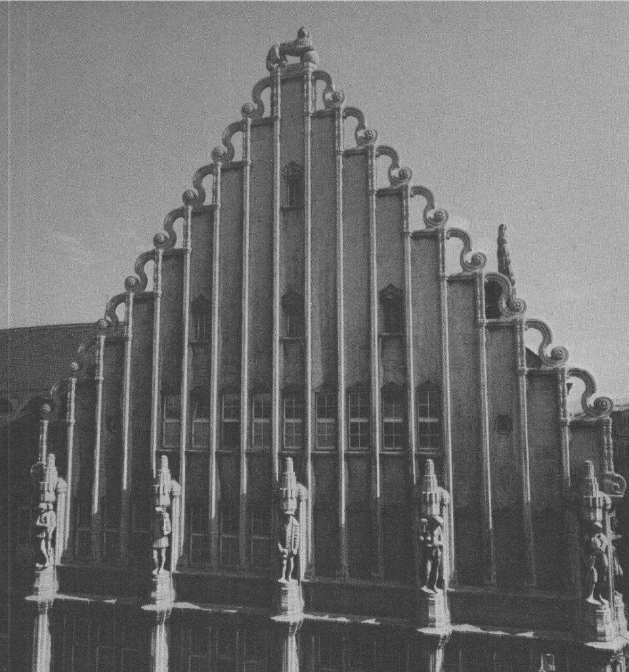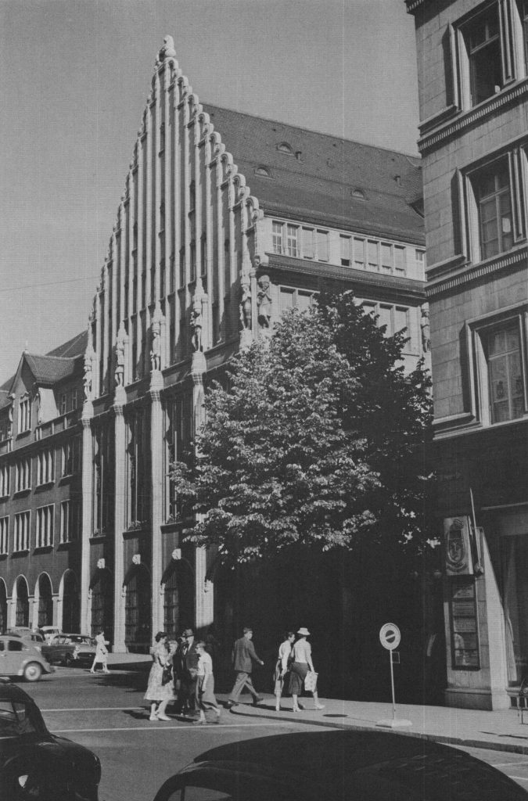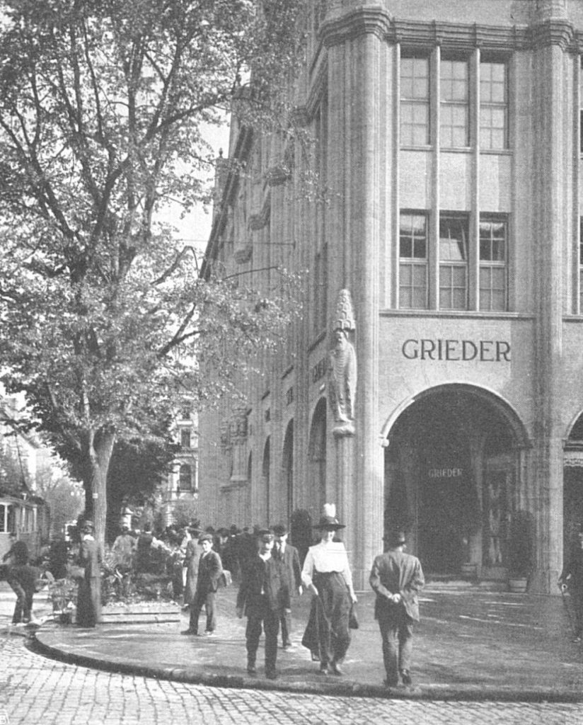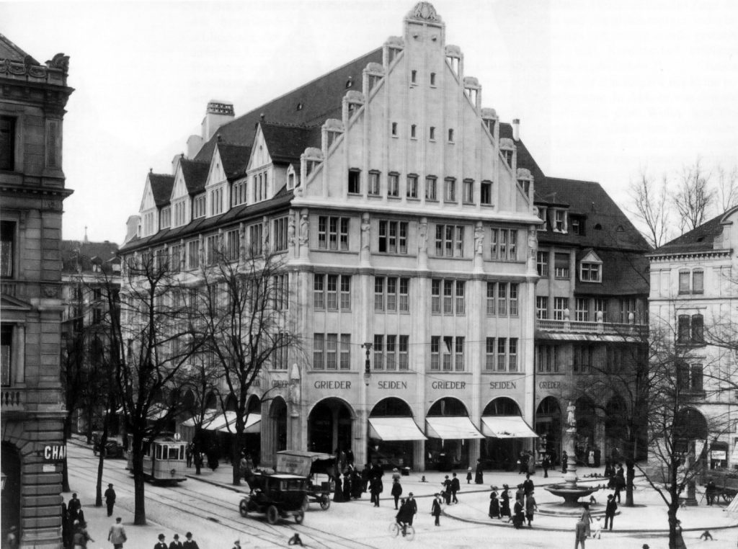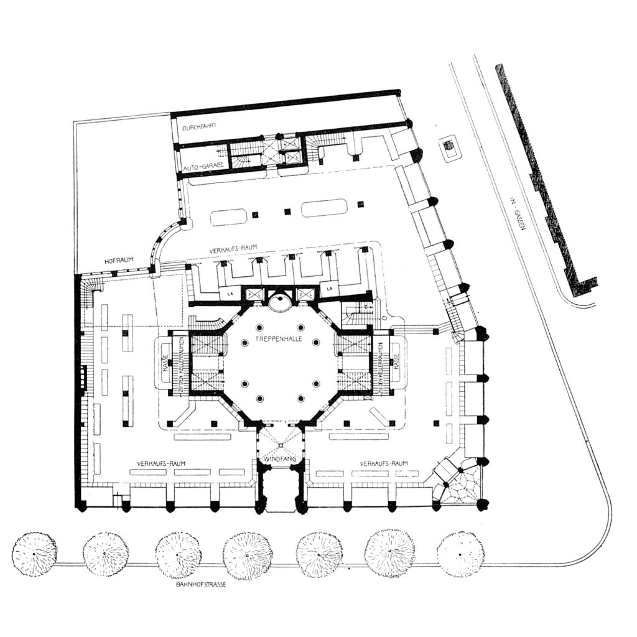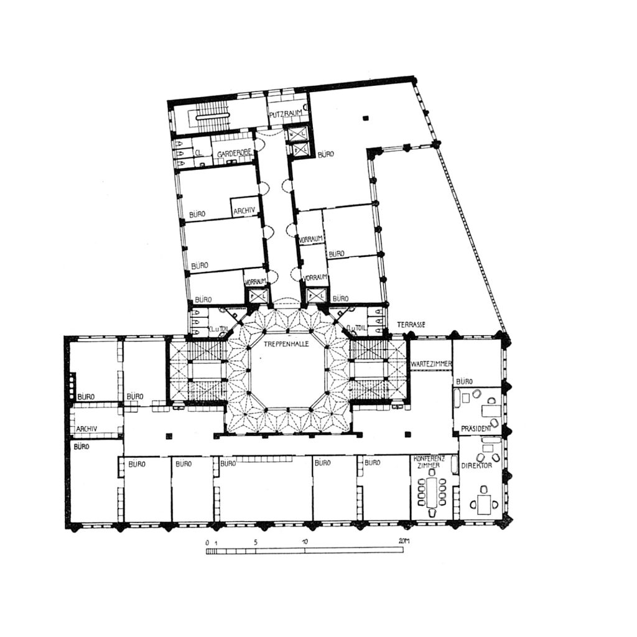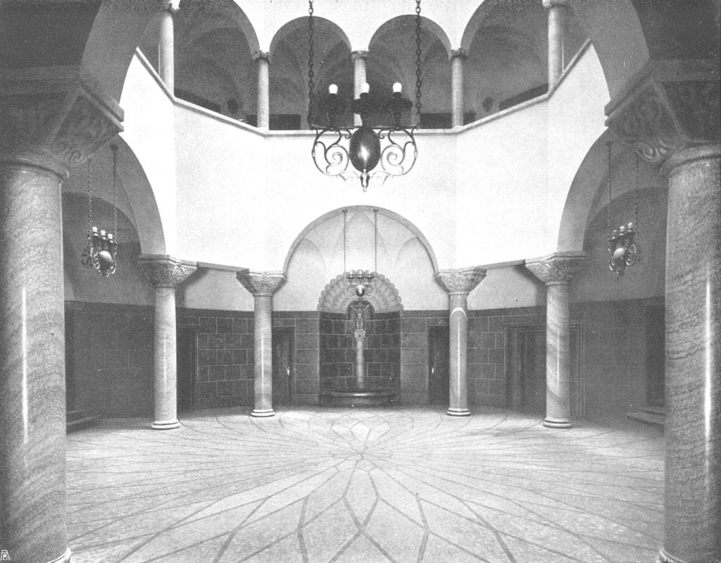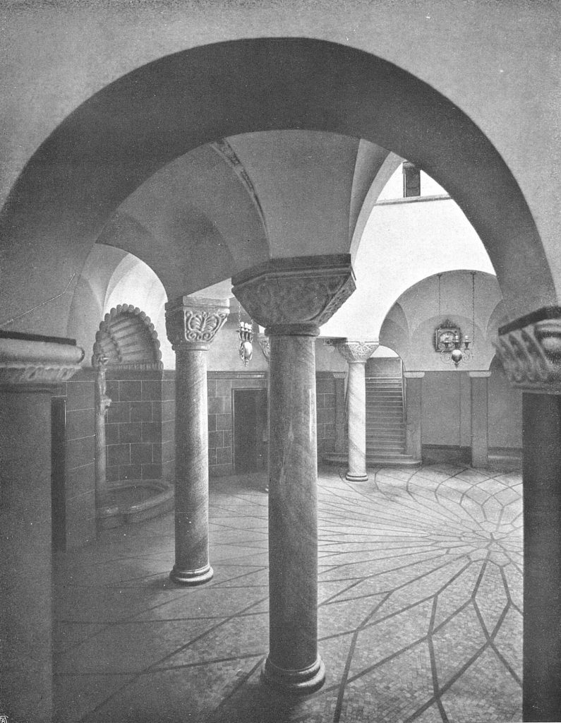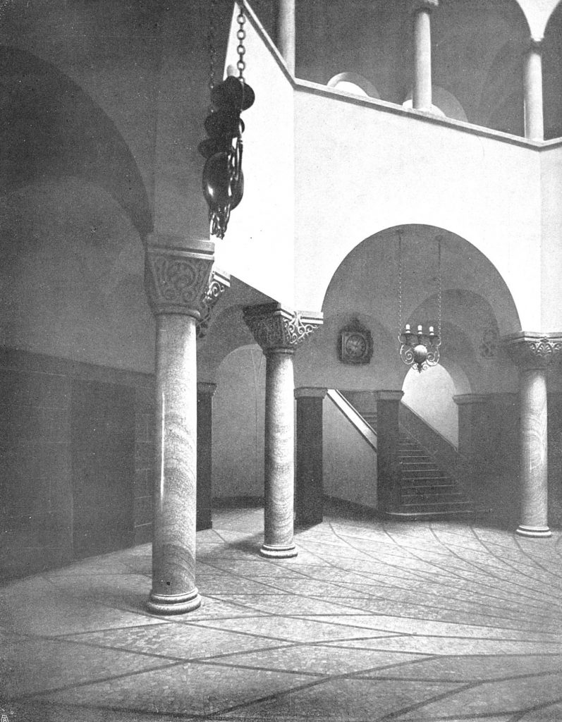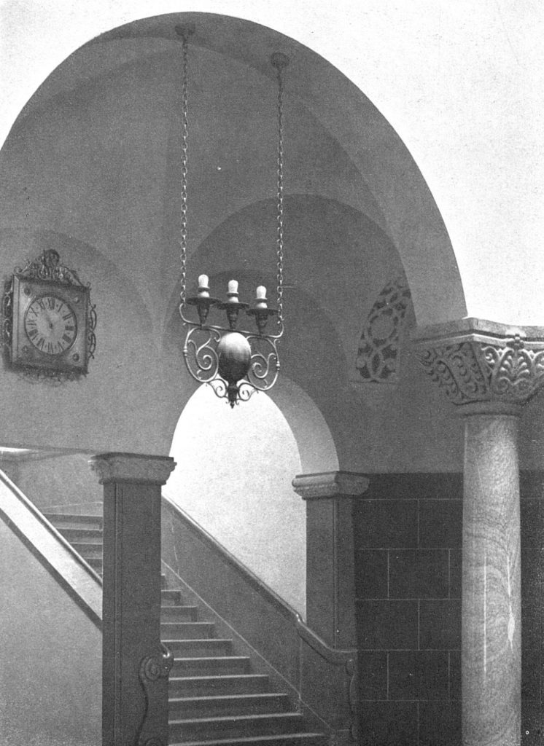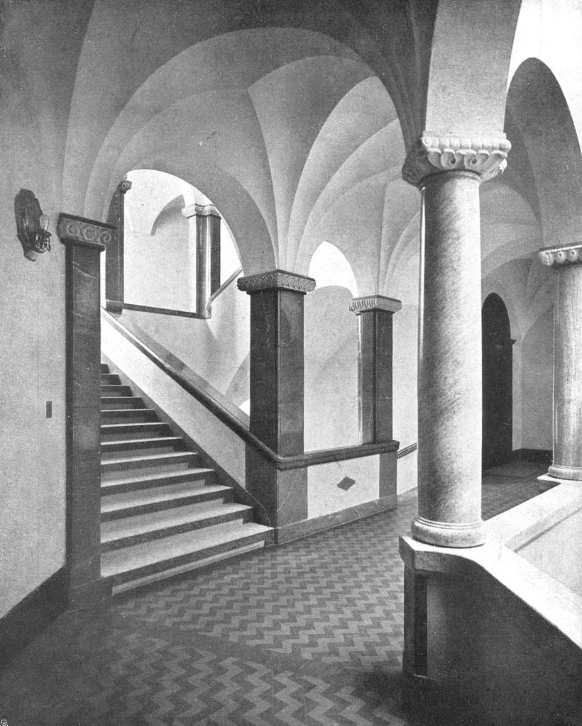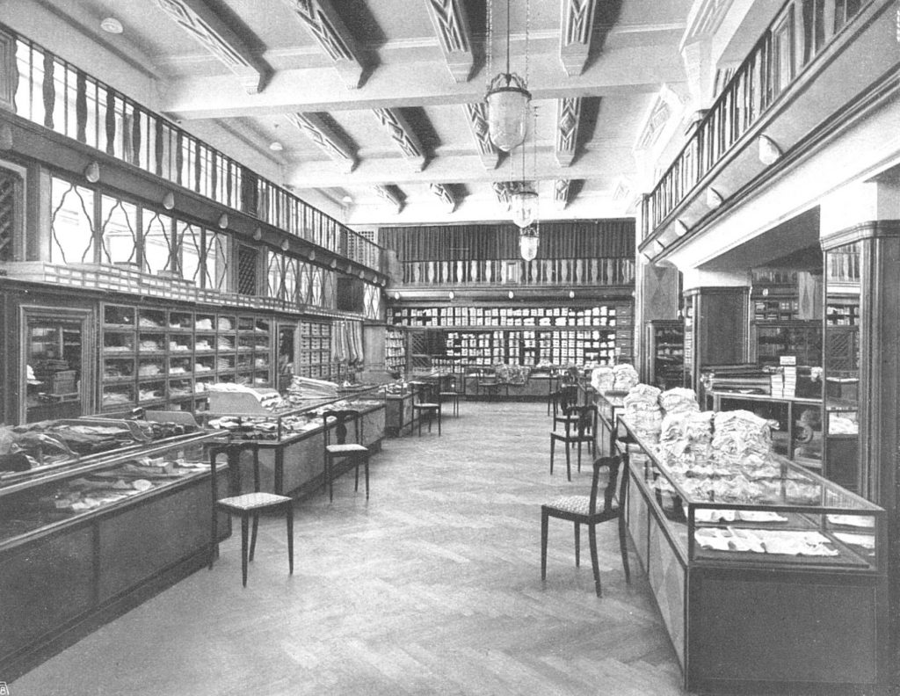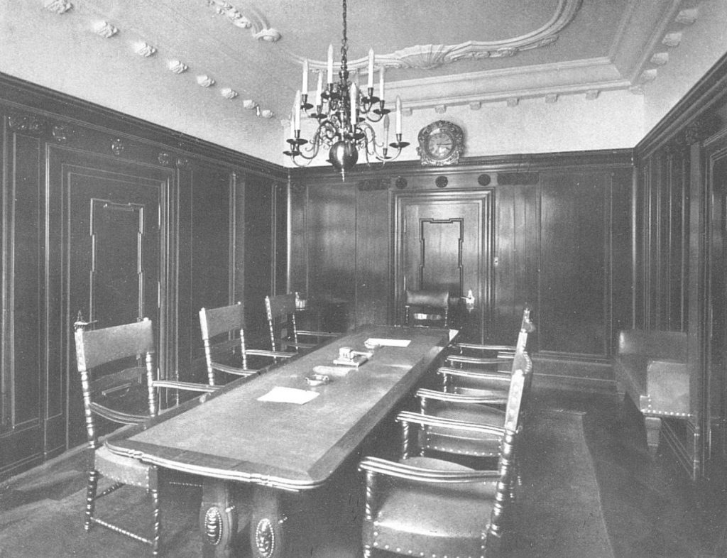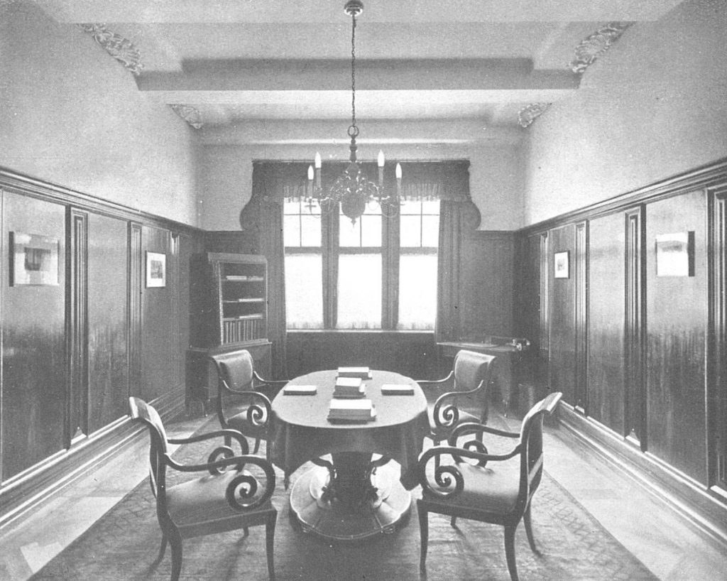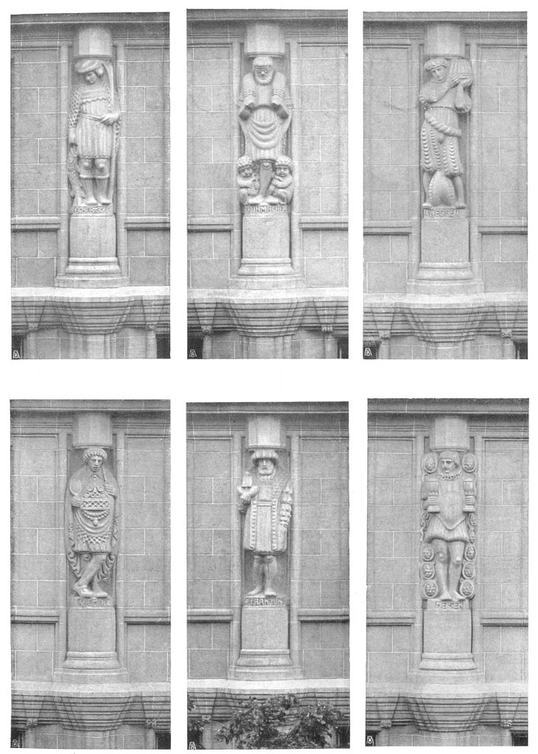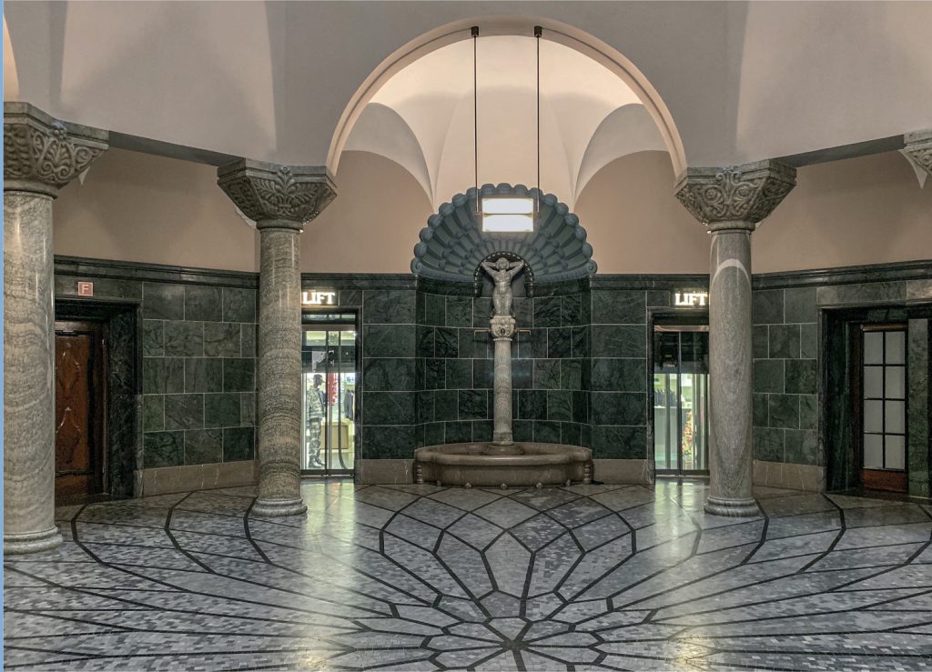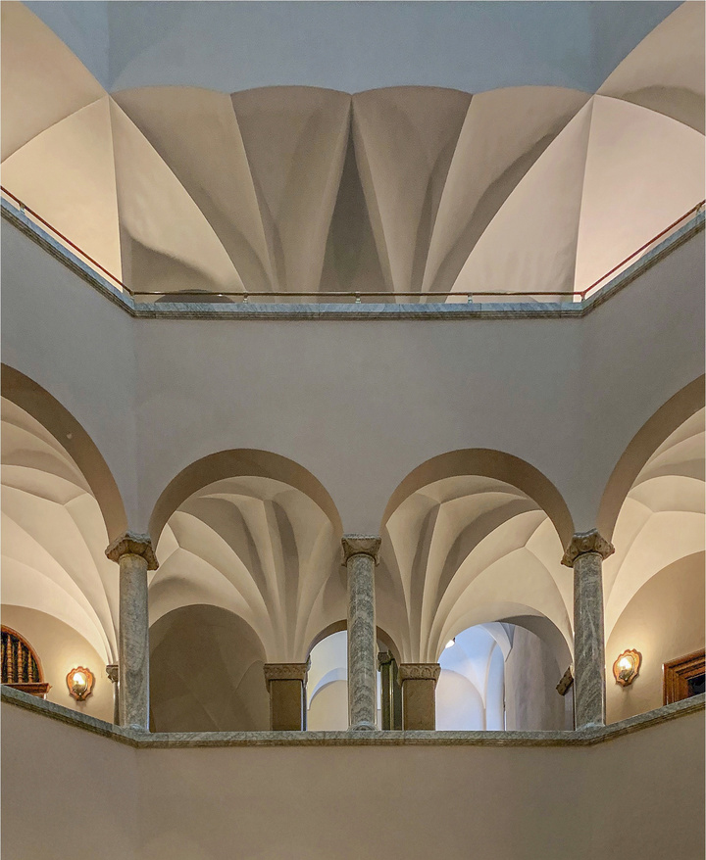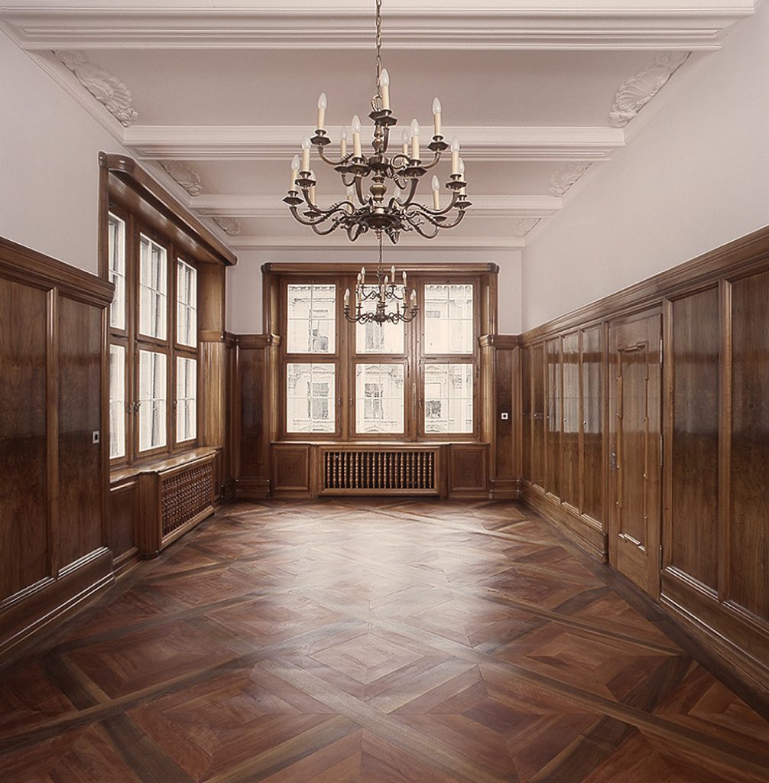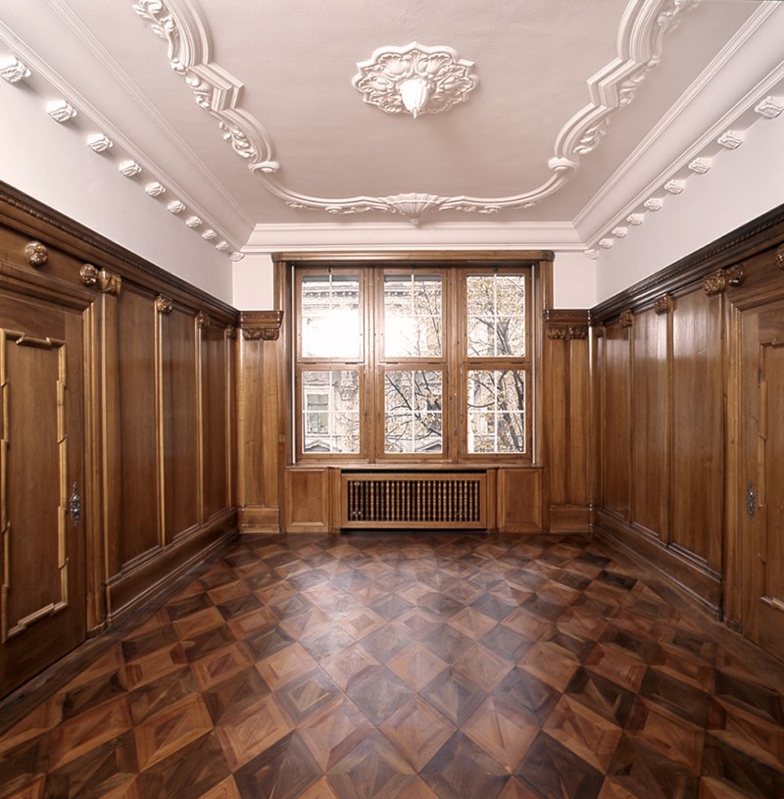The building known as “Peterhof” was built by the cooperative of the same name in the central street of Banhofstrasse, on the corner of Paradeplatz. The architecture studio of Gebrüder Pfister designed a new commercial building that materialices the flourishing silk textile industry in the city of Zürich. In this respect, the building becomes one of the main exponents in the city of the revivalist style for the masterful incorporation of the sculptural ornament as a structural element, rather than as a mere addition to the facade.
El edificio conocido como “Peterhof” fue construido por la cooperativa del mismo nombre en la céntrica calle de Banhofstrasse, en la esquina con Paradeplatz. El estudio de arquitectura de Gebrüder Pfister diseña un nuevo edificio comercial que sirva de materialización de la floreciente industria textil de la seda en la ciudad de Zürich. A este respecto, el edificio se convierte en uno de los principales exponentes en la ciudad del estilo revivalista por la magistral incorporación de la ornamento escultural como un elemento competitivamente estructural, mas que como un mero añadido a la fachada.
Above this recognized ornamentation, the building has two characteristics that make it an interesting object of study as an urban element. In the first place, the facade presents a composition of vertical lines that reveal the importance of the structure of the new building towards the street. This manages to generate a facade with strong urban presence, having a special impact on the corner facing Paradeplatz.
Por encima de esta reconocida ornamentación, el edificio presenta dos características que lo convierten en un interesante objeto de estudio como elemento urbano. En primer lugar, la fachada presenta una composición de lineas verticales que ponen de manifiesto en el espacio publico de la calle la importancia de la estructura del nuevo edificio. Esta recurso consigue generar una fachada de fuerte presencia urbana, teniendo un especial impacto en la esquina de Paradeplatz.
Secondly, and also in relation to the public vocation of the building, the access atrium is a large-scale element that links all the floors through its the whole height. This atrium is illuminated centrally by a skylight that allows the community life of the building to be developed in this covered patio. Despite having been conceived to hold a private function and to show the economic power of a certain bourgeois sector, it is surprising the detailed architectural elements from the public atrium. An interesting sequence of transitions and changes of scale take us from the street to the interior of the offices of each level, which is accessed by a system of stairs linked to the atrium.
En segundo lugar, y en relación también a la vocación publica del edificio, el atrio de acceso es un elemento de gran escala que vincula en su sección todas las plantas. Este atrio se ilumina centralmente por un lucernario que permite que la vida comunitaria del edificio pueda desarrollarse en este patio cubierto. A pesar de haber sido desarrollado para cumplir una función privada y de representación del poder económico de un determinado sector burgués, sorprende el detalle con el que se ejecutan cada uno de los elementos arquitectónicos que conforman este atrio publico. Una interesante secuencia de transiciones y cambios de escala nos llevan así desde la calle hasta el interior de las oficinas de cada nivel, a los que se accede por un sistema de escaleras vinculadas al atrio.
