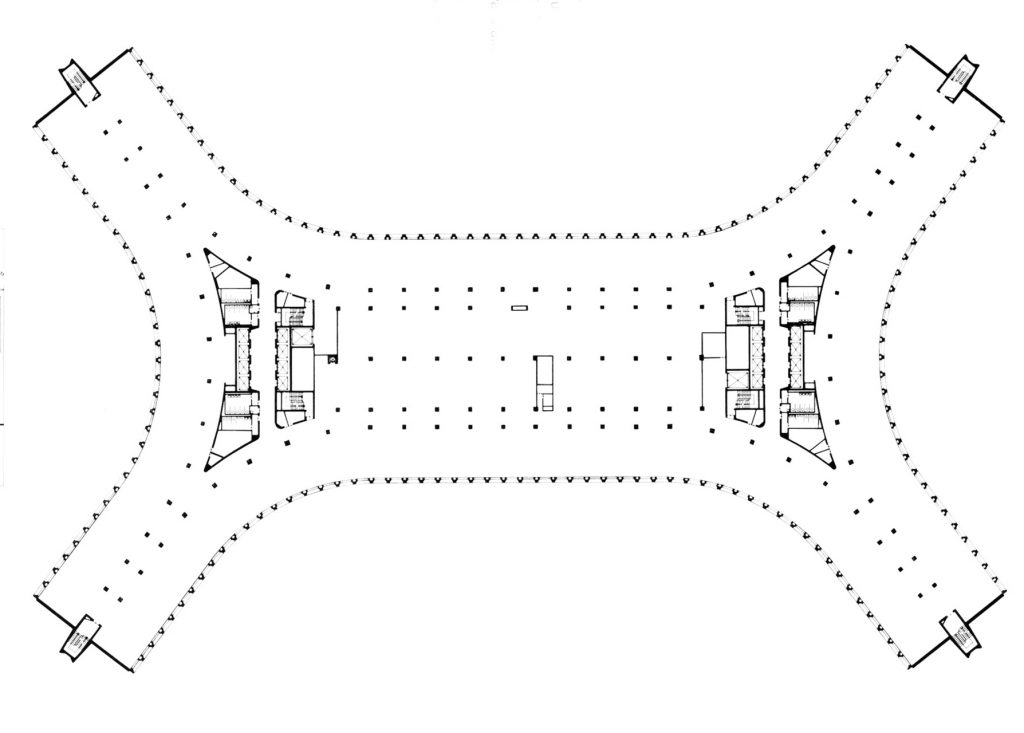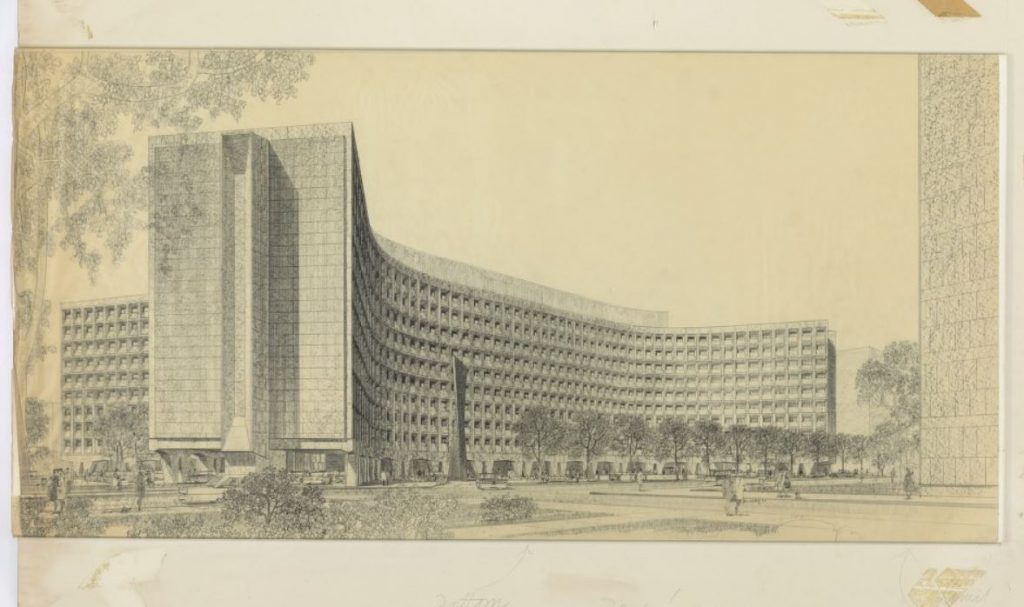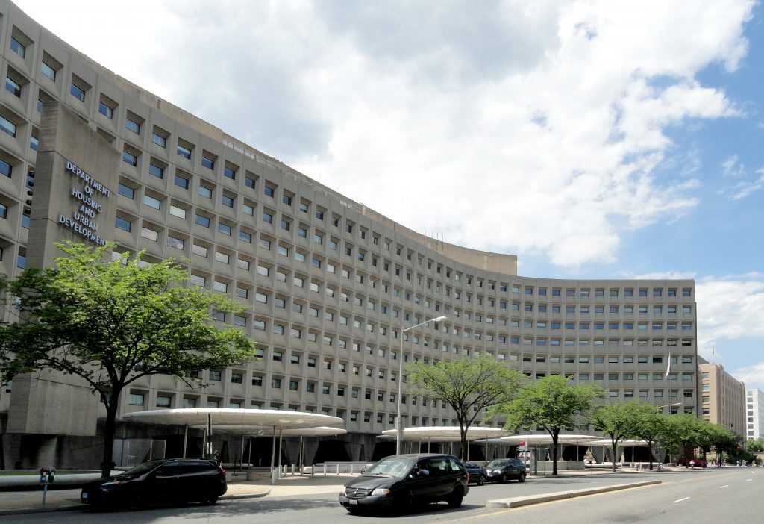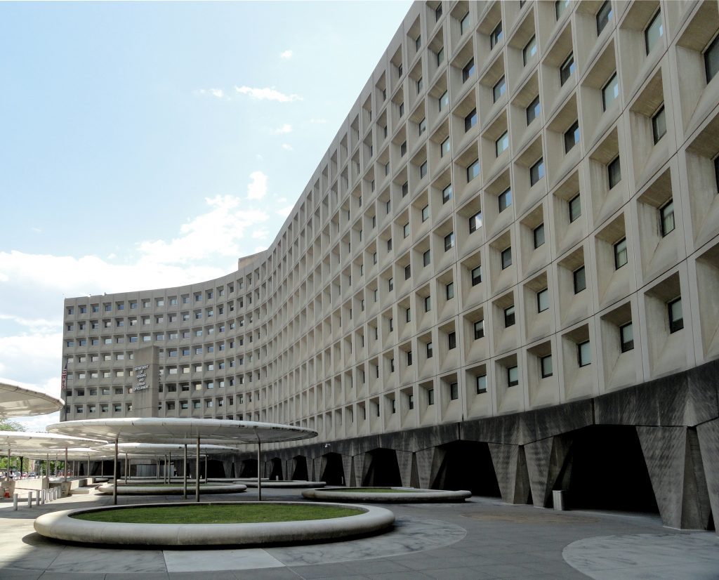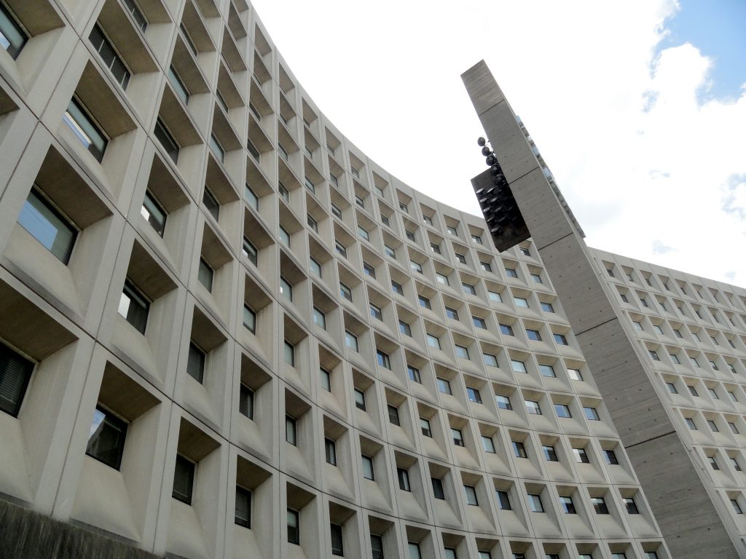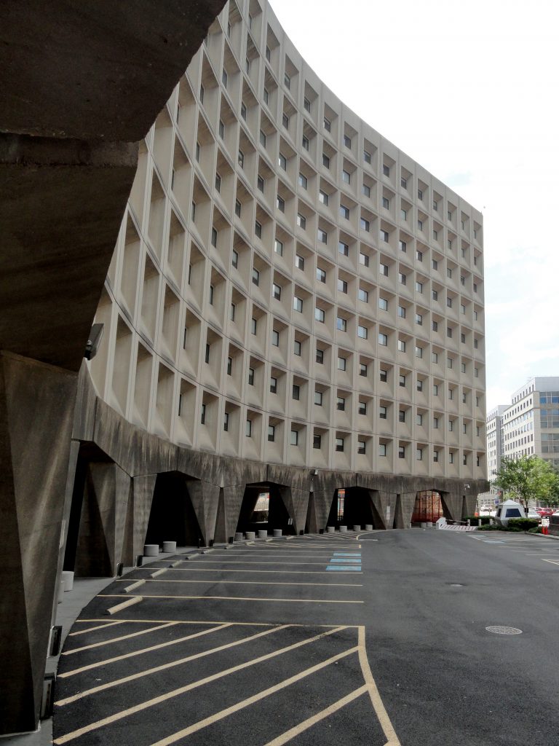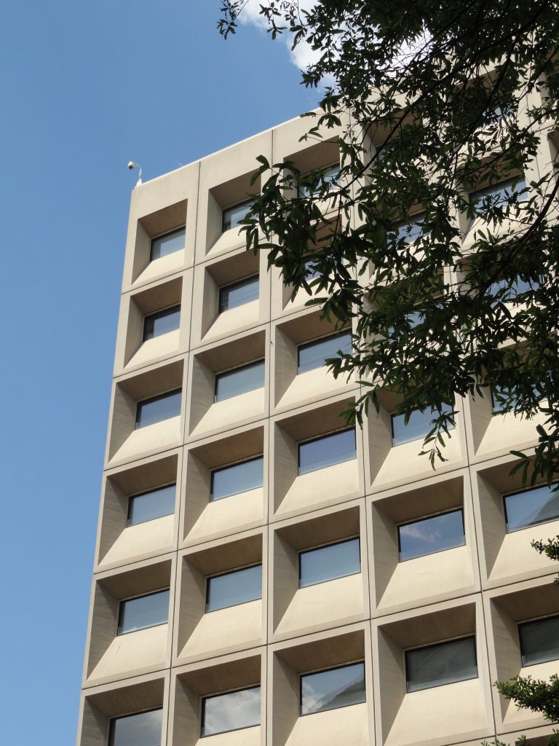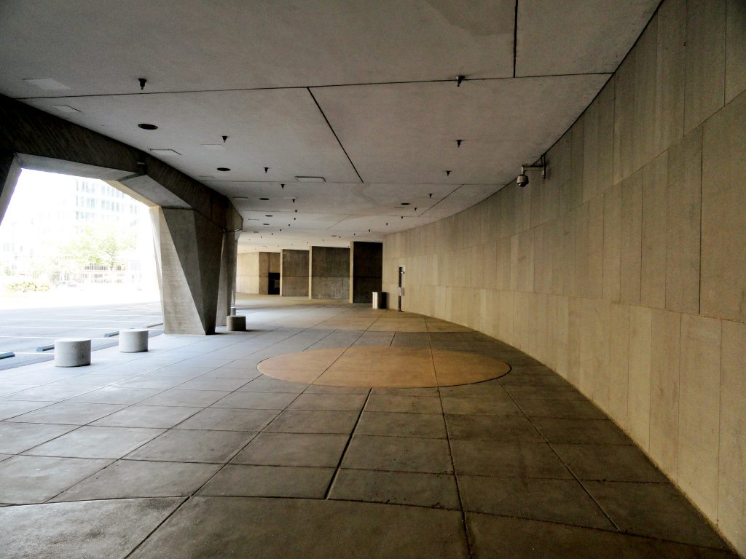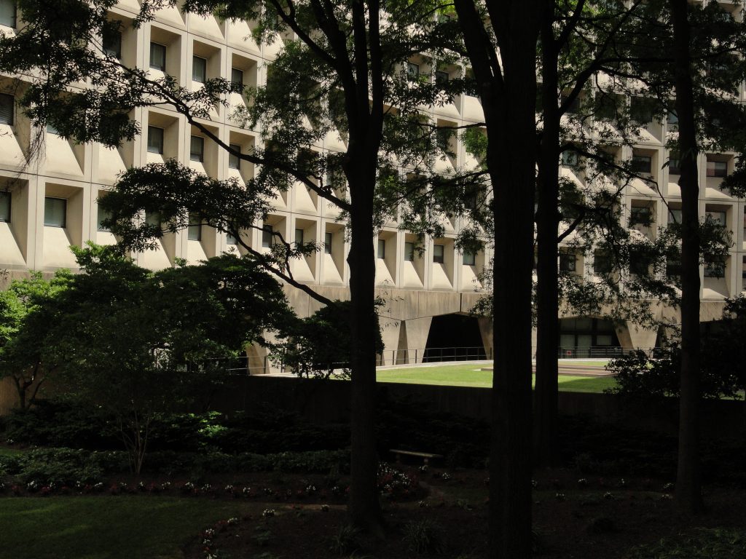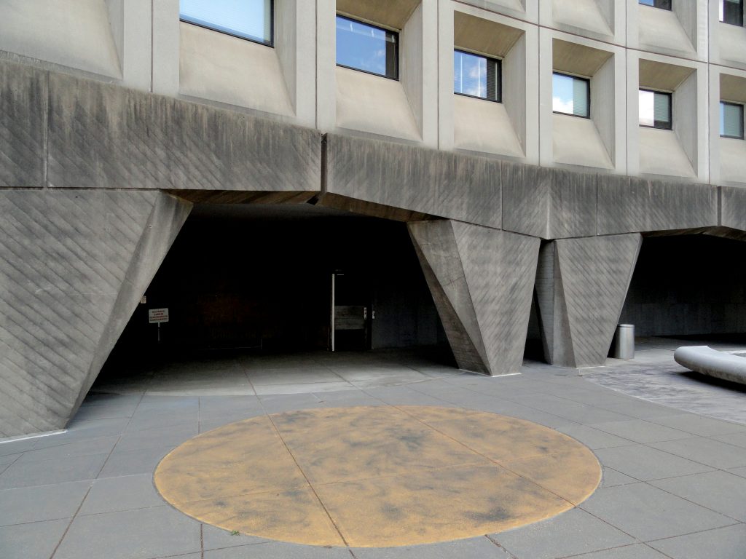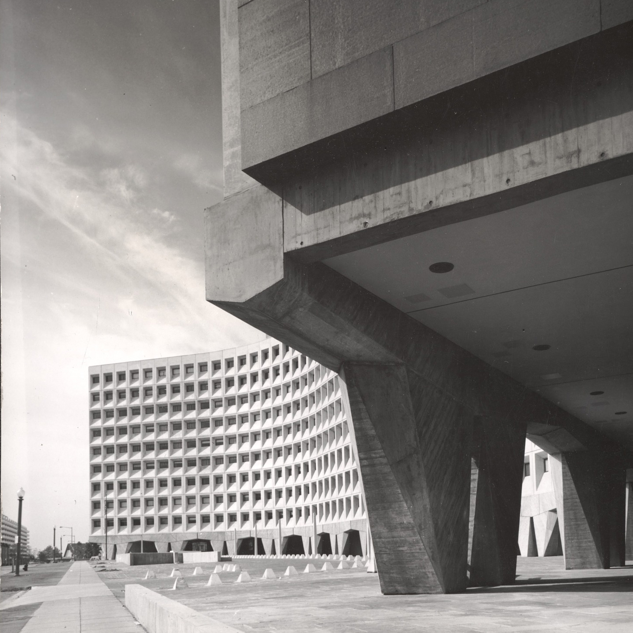With an “X” geometry, the Marcel Breuer building is open to the DC urban fabric with a double symmetry. However, because of its relation with the context, the building creates different urban landscapes. The brutalist shape of its facade rests over few thick sculptured concrete columns that allow pedestrians to walk between the four concave plazas freely. The composition of the facade is made with the one only concrete window type that is repeated along with the entire building
El edificio de Marcel Breuer, con forma de “X” se abre al tejido urbano de DC con una doble simetría pero, debido a su relación con el entorno, crea distintos paisajes. La masividad brutalista de su fachada descansa sobre unas gruesas columnas de hormigón talladas que permiten transitar libremente su planta baja conenctando las distintas plazas cóncavas. La fachada se compone por la repetición infinita del mismo tipo de ventana, también de hormigón.
