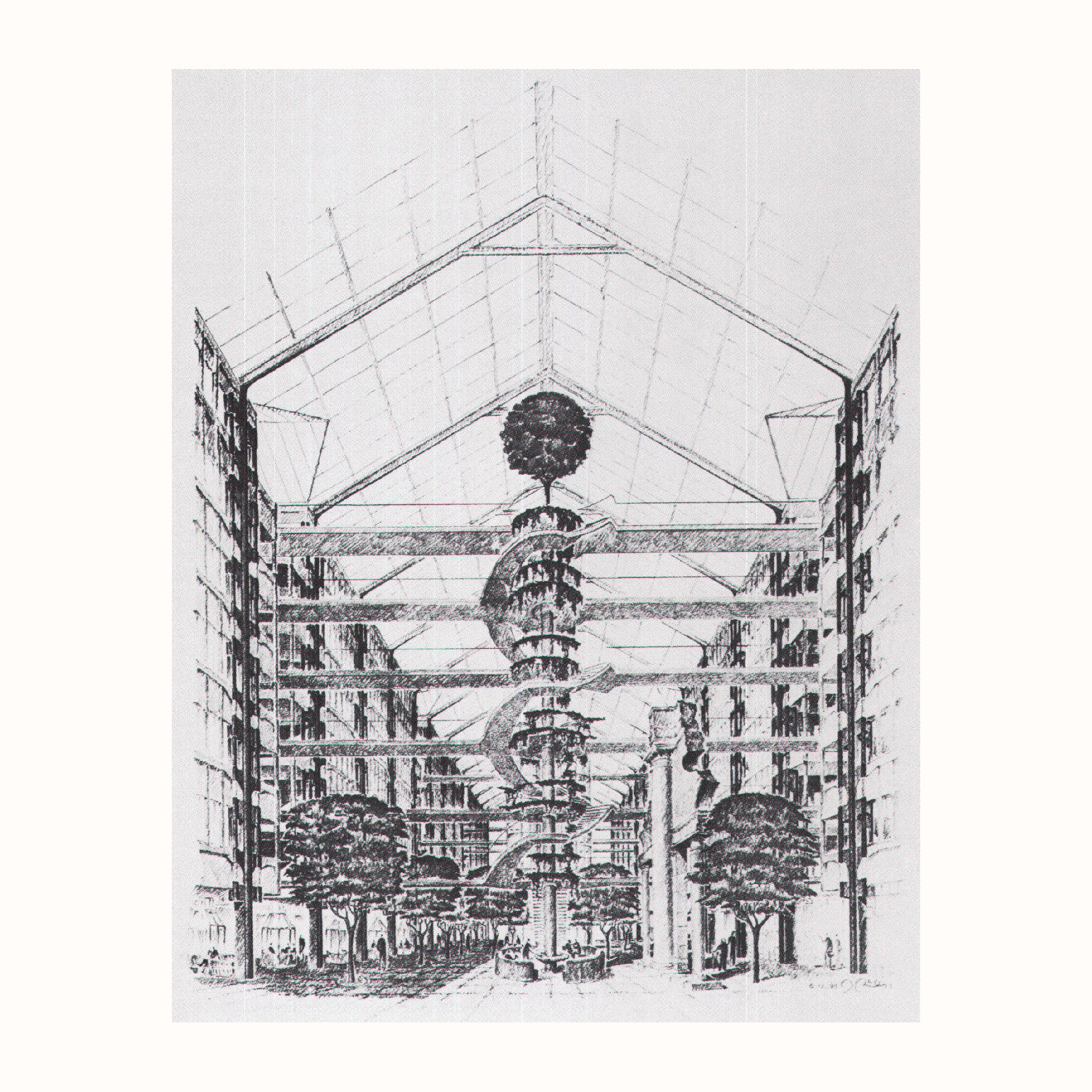One has lost the reference to the environmental context by increasing the isolation of the building through symmetries and repetitions. This creates a strange contrast in the Züblin House between heavy lateral bodies and a central bright and open gallery that is supposed to balance the inertia of the whole. In the centre, an enormous, transparent space opens up, enlivened by staircases and airy passages, which accommodates the vestibule and the side entrances, separating the paths and feeding them to the towers for the vertical connections. This hall concept undoubtedly requires skill. But the neoclassical forms and ornaments, which are absorbed and banalised rather than fused together, contradict the concept.
Se ha perdido la referencia al contexto ambiental al aumentar el aislamiento del edificio mediante simetrías y repeticiones. Esto crea un extraño contraste en la Casa Züblin entre los pesados cuerpos laterales y una galería central luminosa y abierta que se supone que equilibra la inercia del conjunto. En el centro se abre un enorme espacio transparente, animado por escaleras y pasillos aireados, que acoge el vestíbulo y las entradas laterales, separando los recorridos y alimentando a las torres para las conexiones verticales. Este concepto de vestíbulo requiere, sin duda, habilidad. Pero las formas y los ornamentos neoclásicos, que se absorben y banalizan en lugar de fundirse, contradicen el concepto.
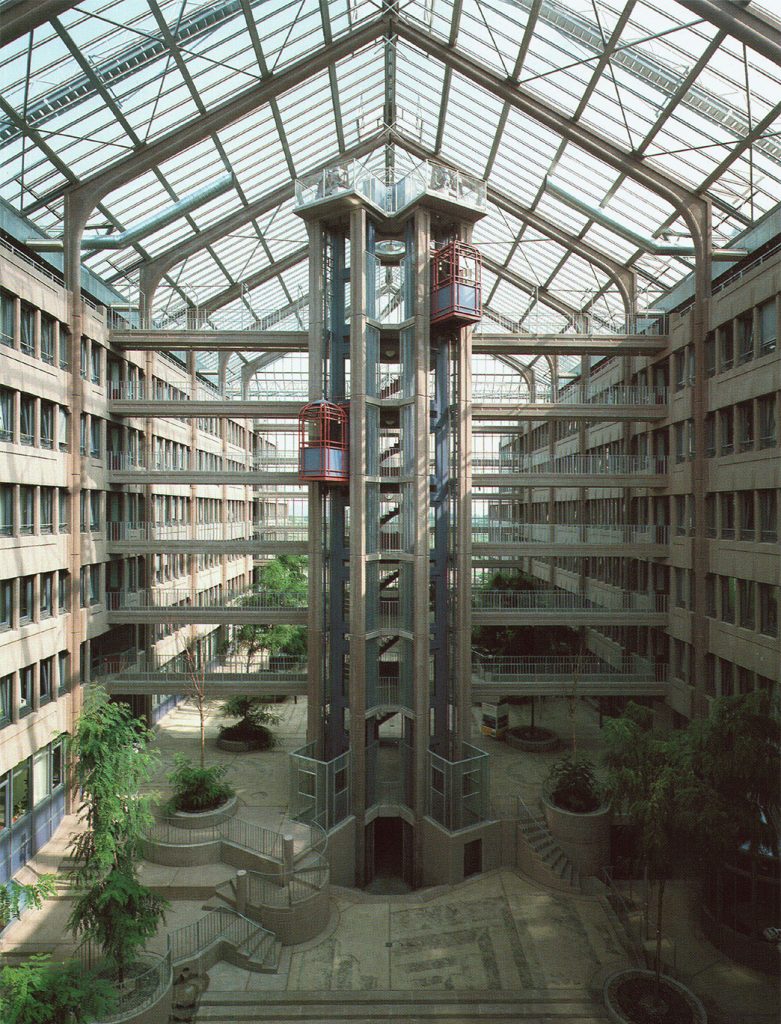
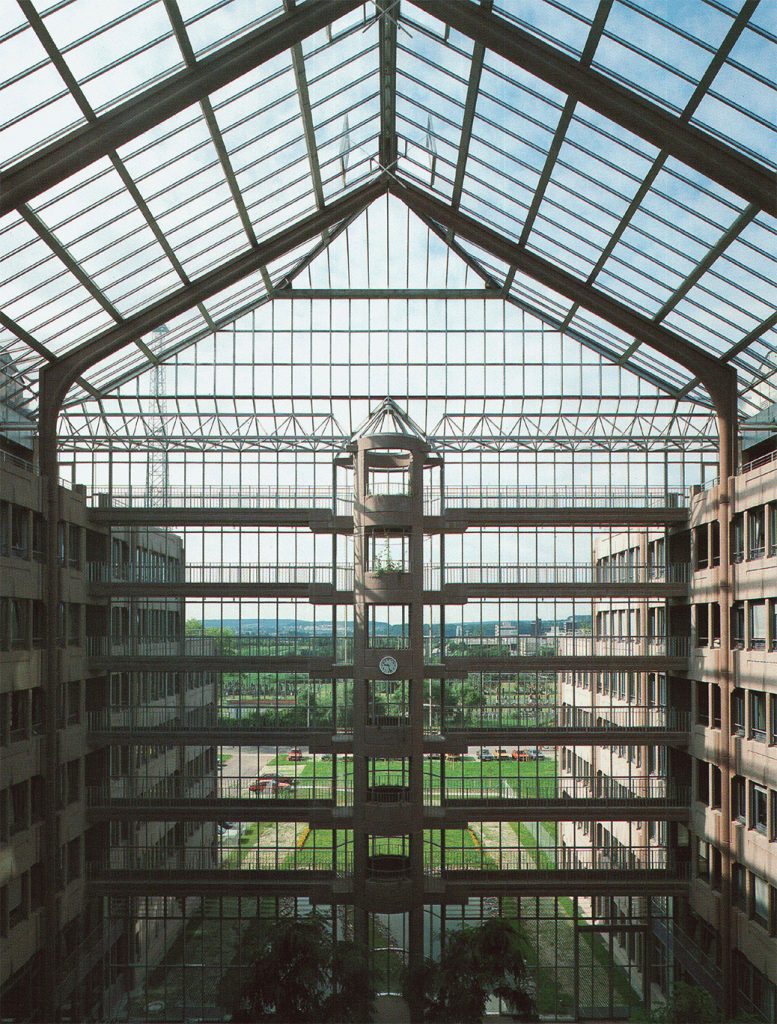
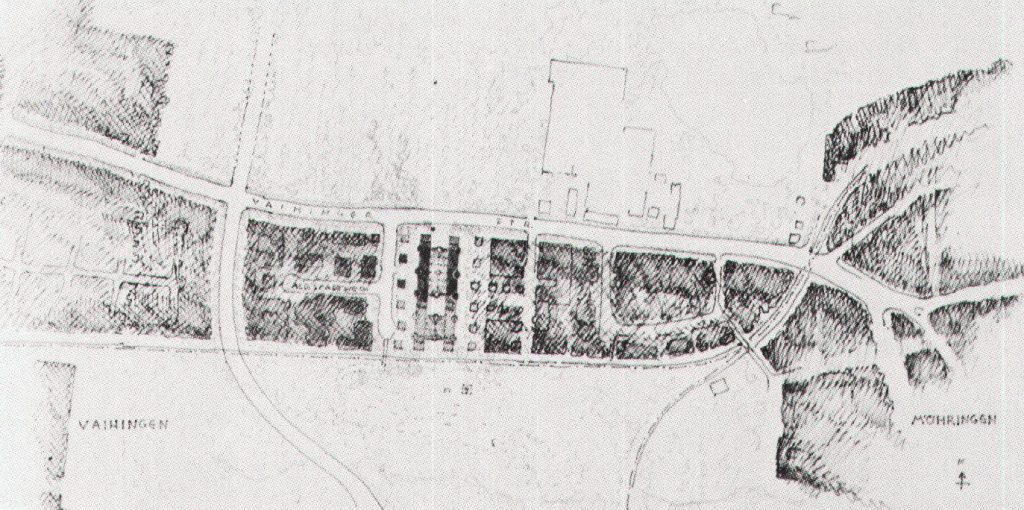
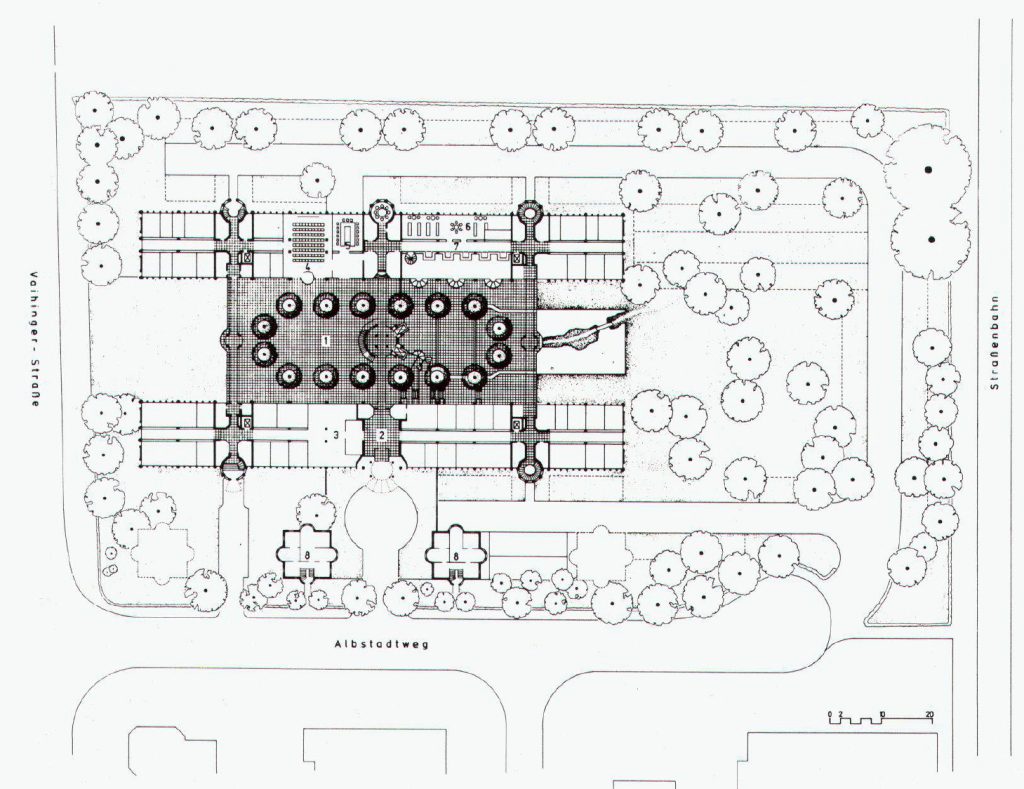
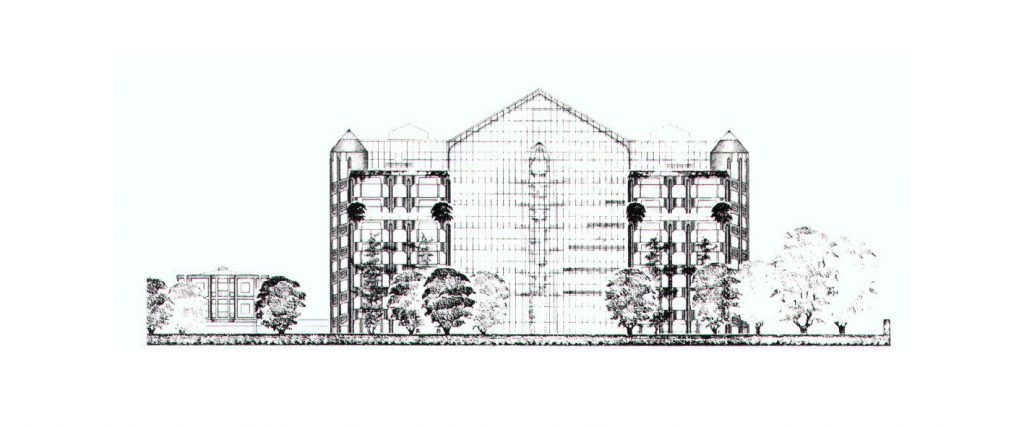
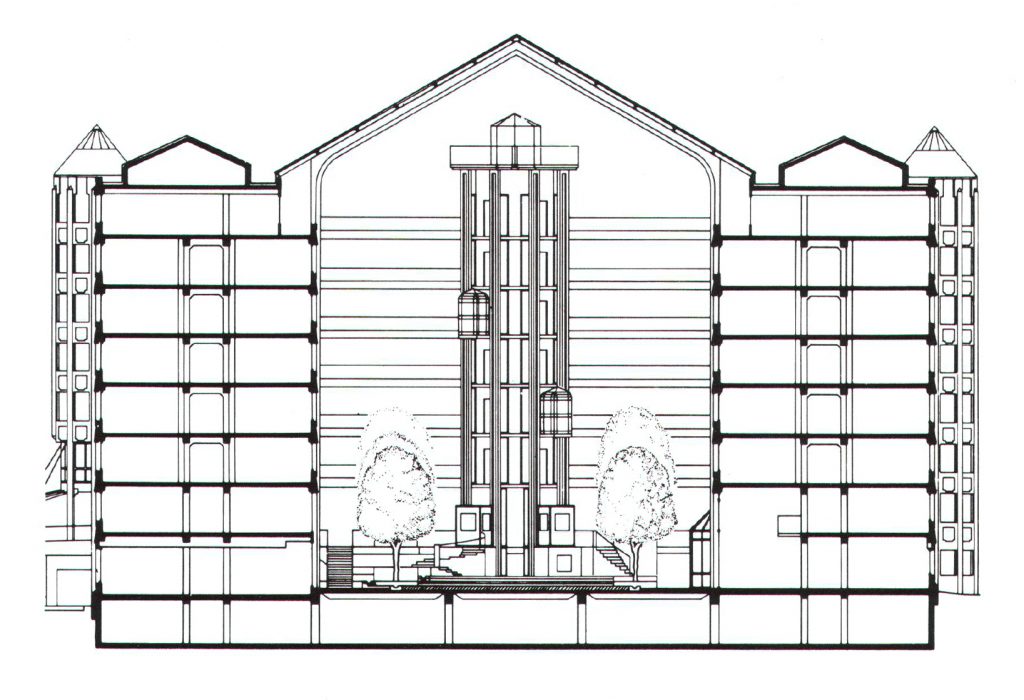
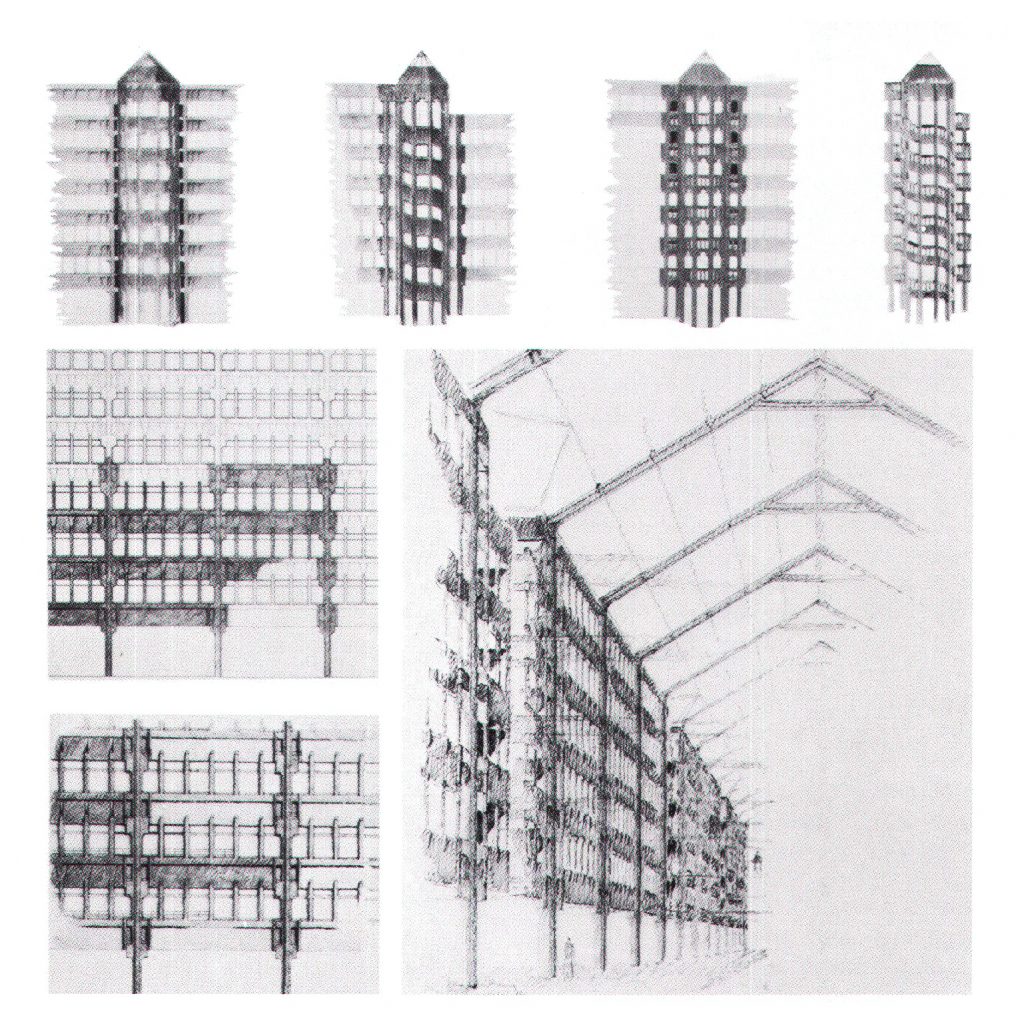
On the one hand, the dynamic layout of an open cathedral, on the other, the nineteenth-century “passage” stripped of its urban function. A false historicist vein also permeates the many details, in the floors, in the constructive transitions, in the knotting of heavy concrete elements and light elements of coloured steel. Böhm thus gives us further proof of the impossibility of achieving a satisfactory compromise between exploring the new and returning to a revival. For years he has experimented with this contradiction with great drama and dignified zeal. But the results are always ambiguous.
Por un lado, la disposición dinámica de una catedral abierta, por otro, el “pasaje” decimonónico despojado de su función urbana. Una falsa vena historicista impregna también los numerosos detalles, en los suelos, en las transiciones constructivas, en el anudamiento de elementos pesados de hormigón y elementos ligeros de acero coloreado. Böhm nos da así una prueba más de la imposibilidad de alcanzar un compromiso satisfactorio entre la exploración de lo nuevo y el retorno a un renacimiento. Durante años ha experimentado con esta contradicción con gran dramatismo y digno celo. Pero los resultados son siempre ambiguos.
Stuttgart’s eye-catching glazed cage, closed off at the edges with galleries, is also reminiscent of ghostly prison orders. Only its pulsating “heart”, enlivened by trees and seating, forms a real “covered square”, almost a charming “private space”, where the staff meet in a nice, entertaining atmosphere that makes one forget the hard work and the sinister panoramic monotony.
La llamativa jaula acristalada de Stuttgart, cerrada por los bordes con galerías, recuerda también a las fantasmagóricas órdenes carcelarias. Sólo su palpitante “corazón”, animado por árboles y asientos, forma una verdadera “plaza cubierta”, casi un encantador “espacio privado”, donde el personal se reúne en un ambiente agradable y divertido que hace olvidar el duro trabajo y la siniestra monotonía panorámica.
Bruno Zevi, L’Espresso, 15th December
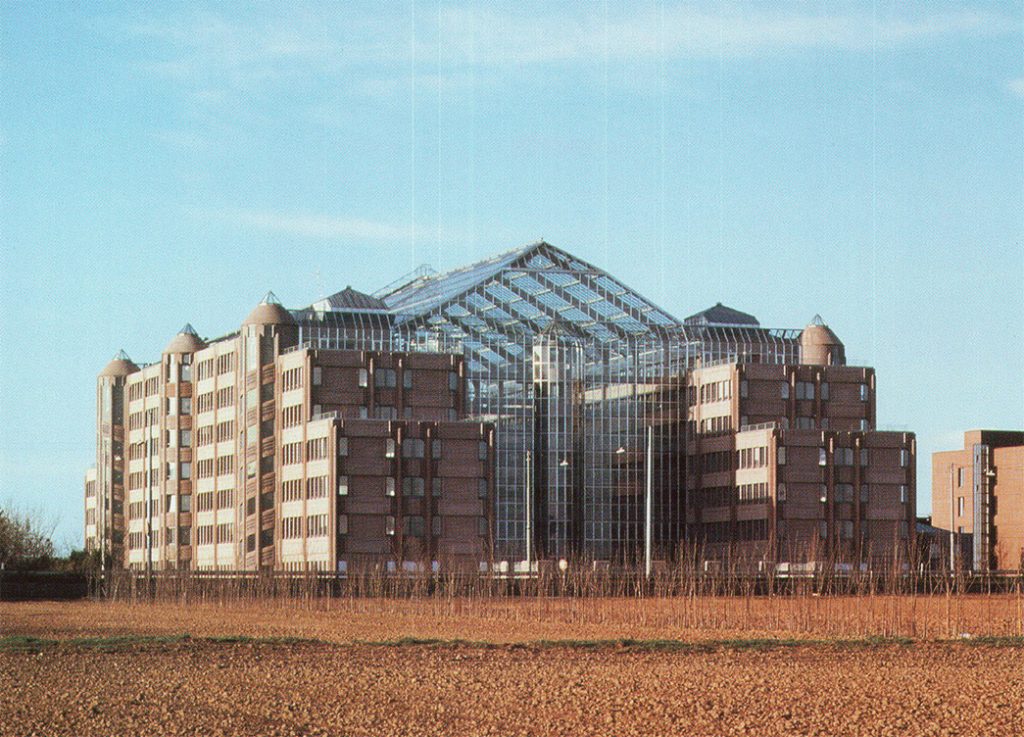
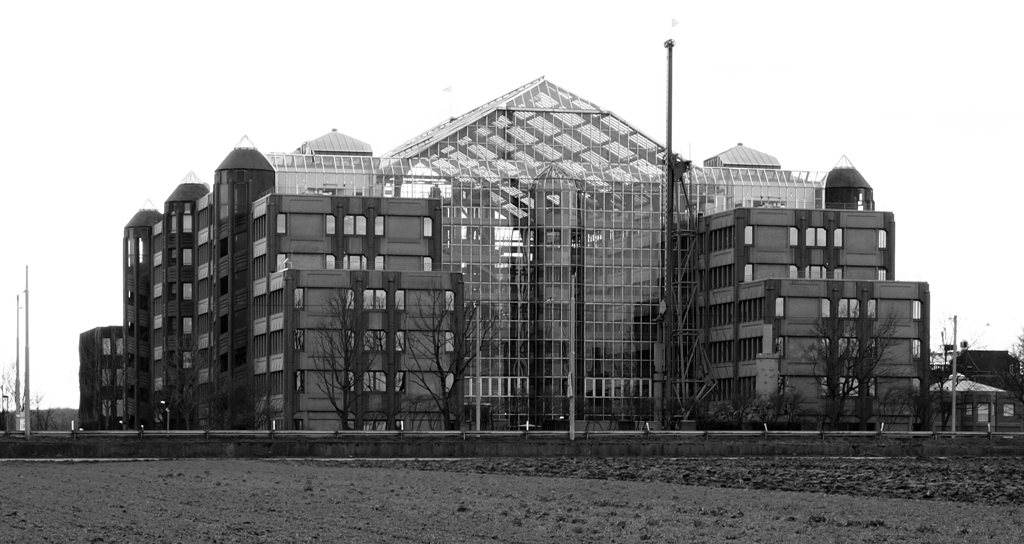
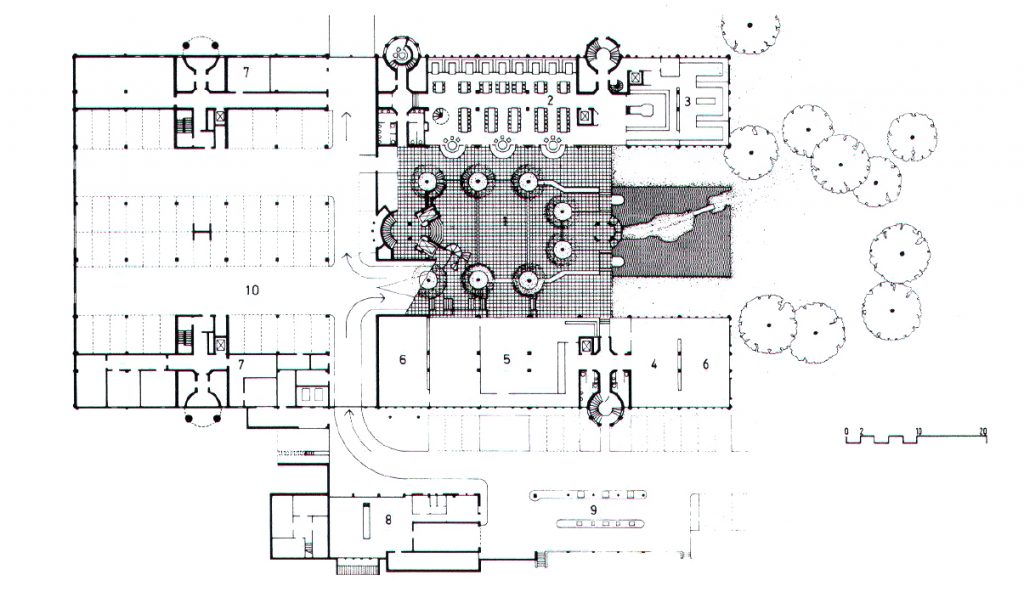
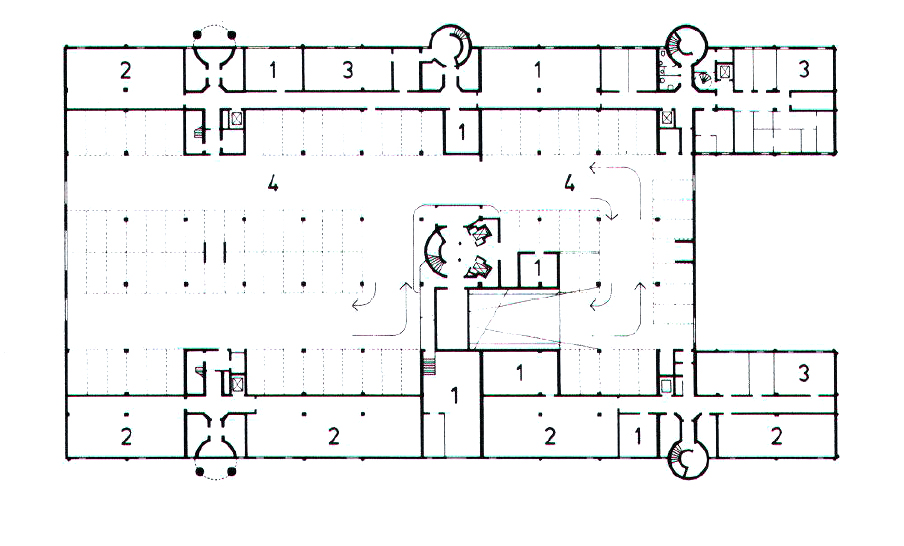
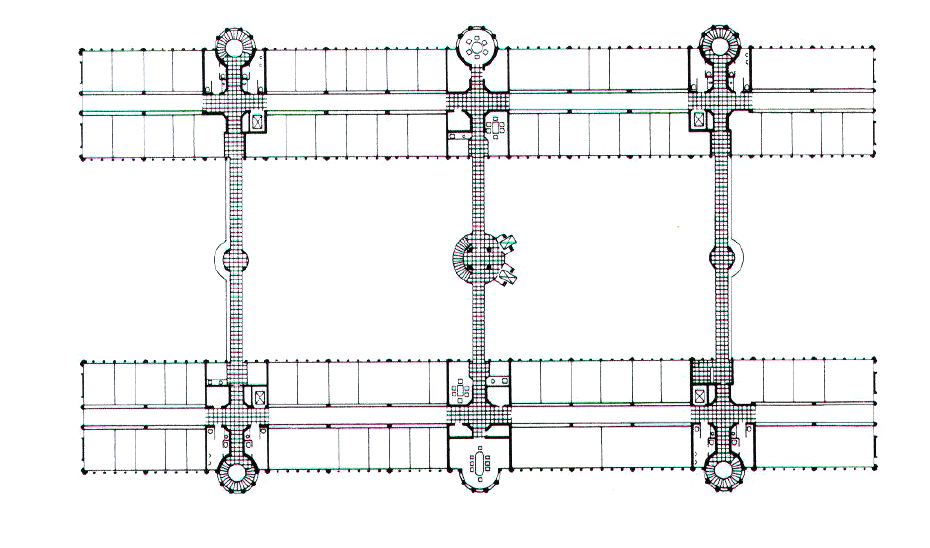
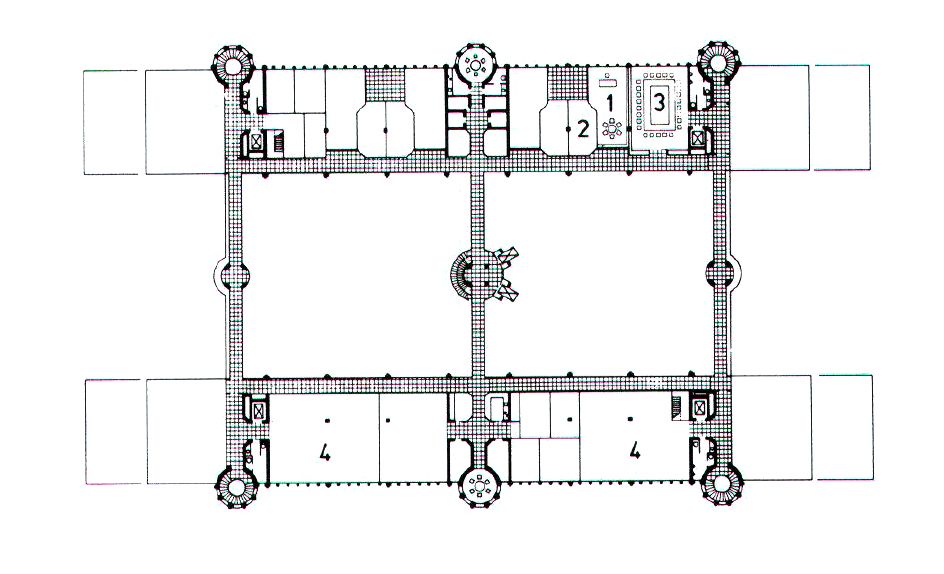
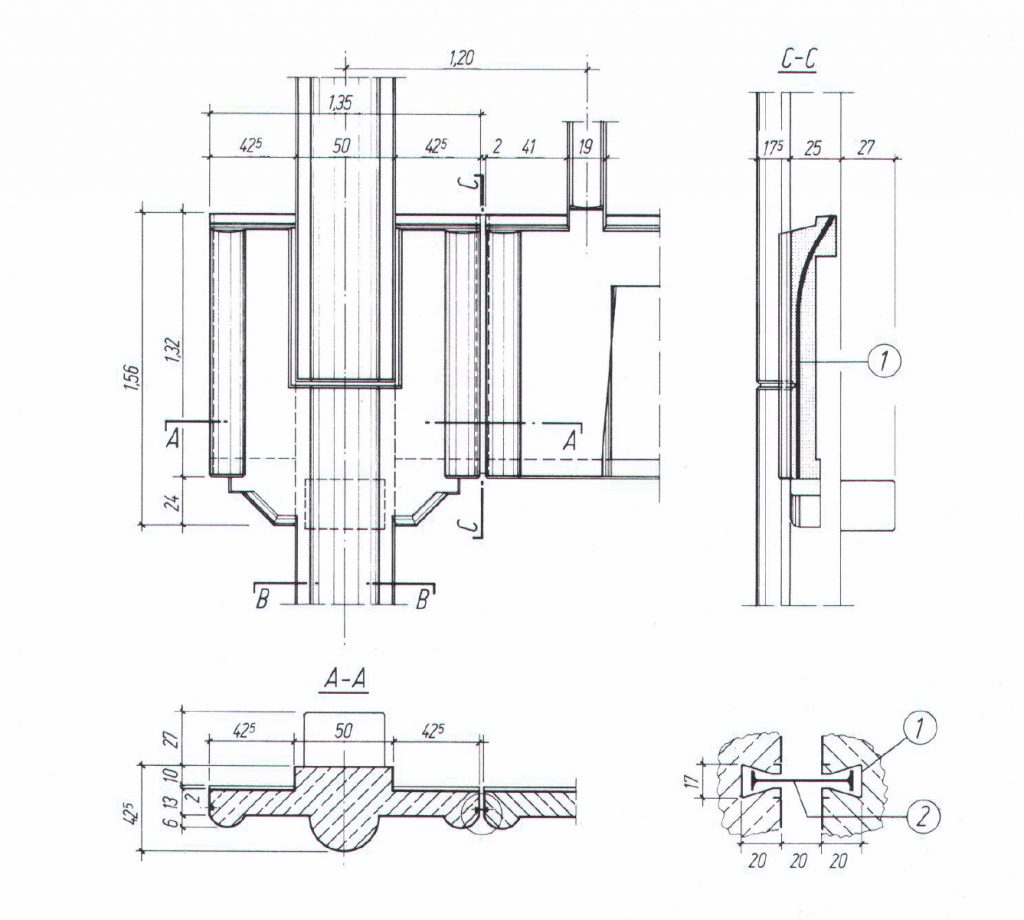
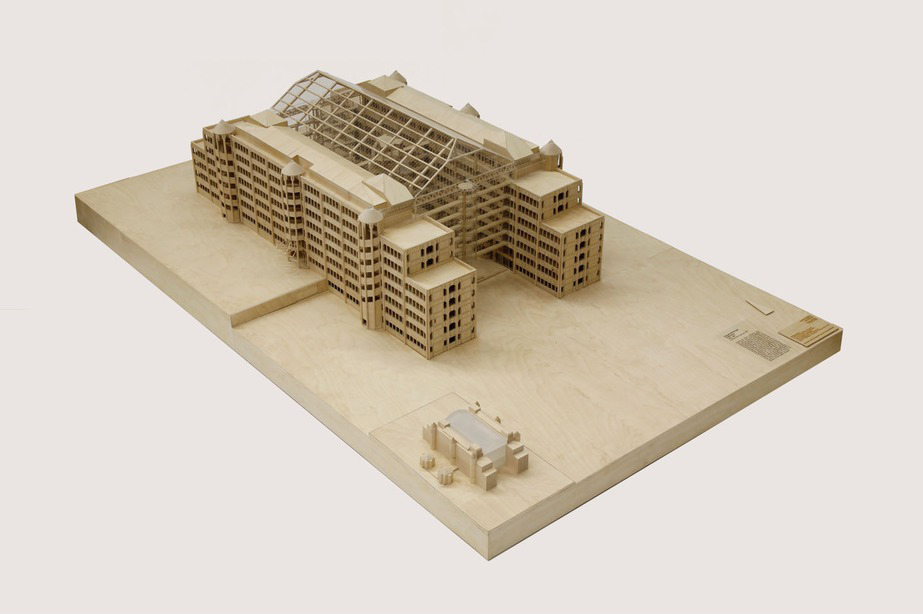
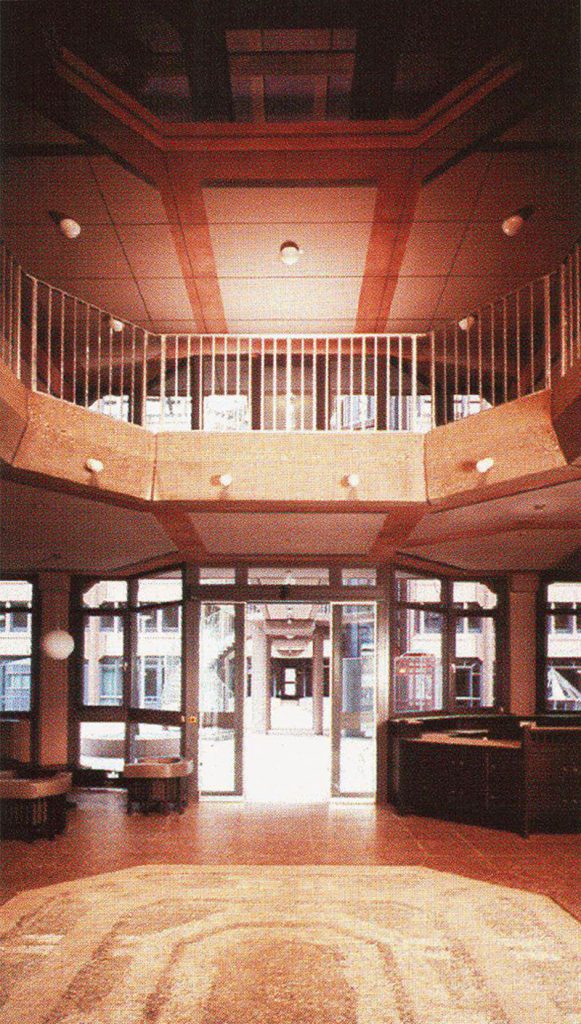

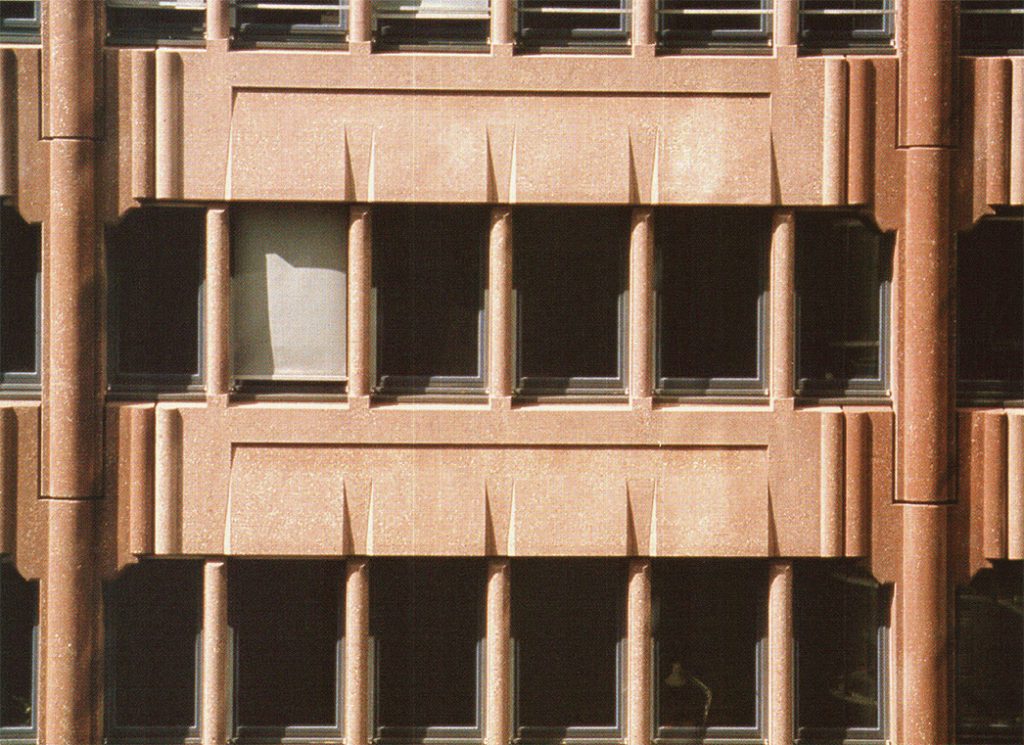
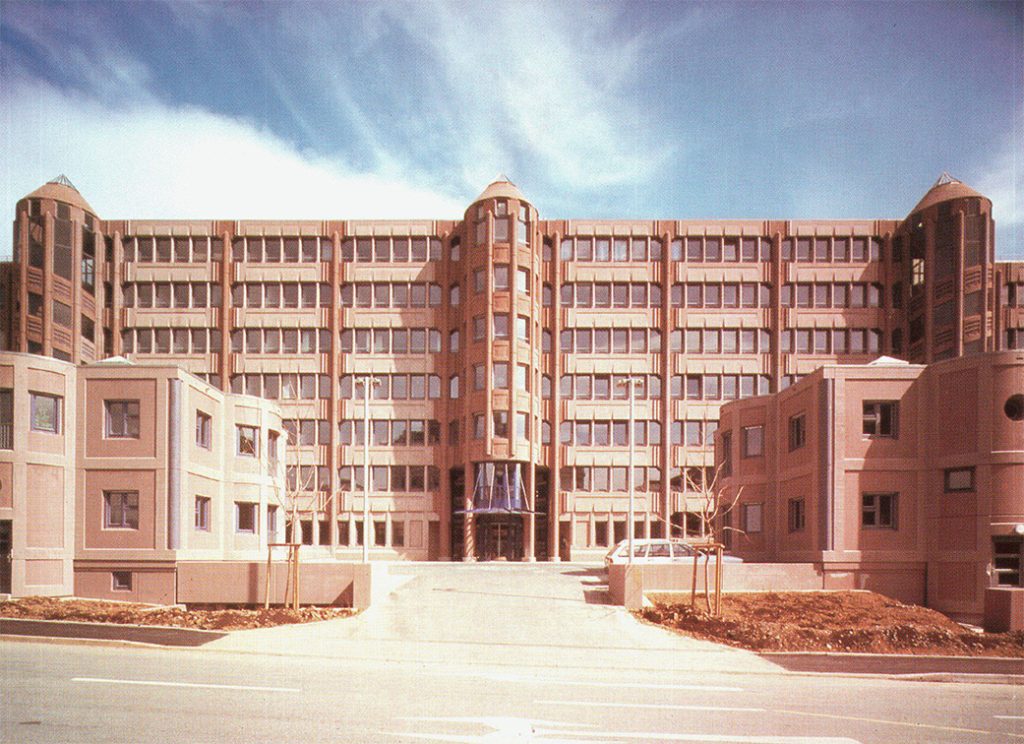
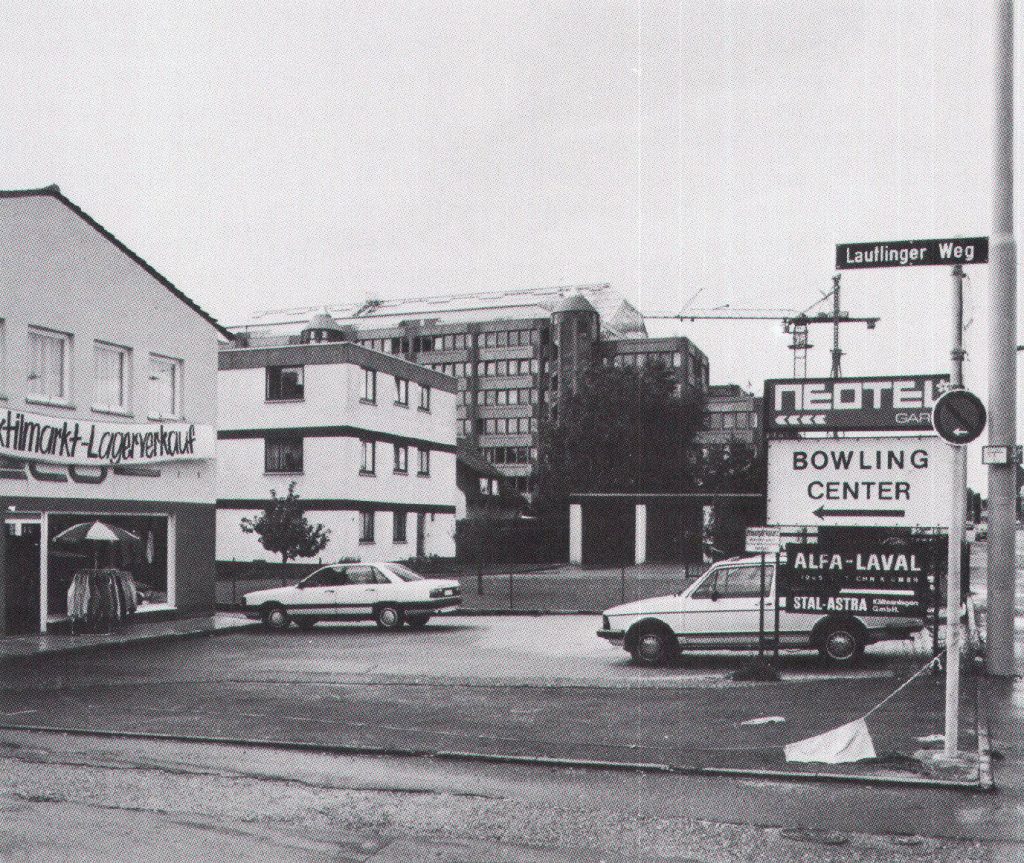
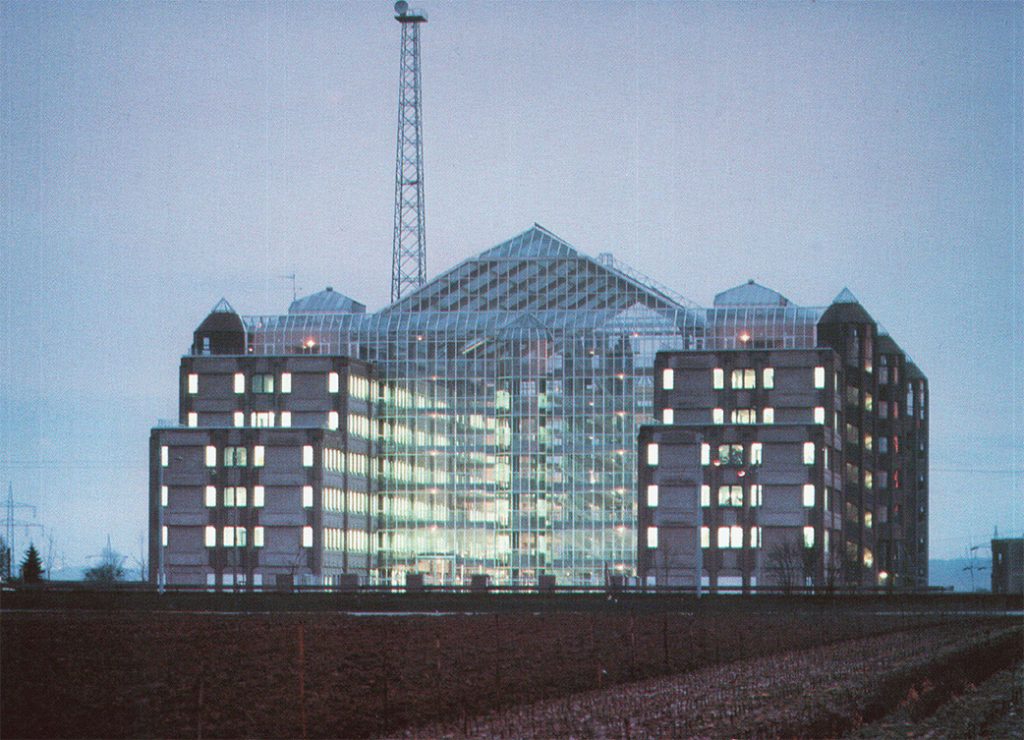
VIA:
Werk, Bauen und Wohnen 73, 1986
