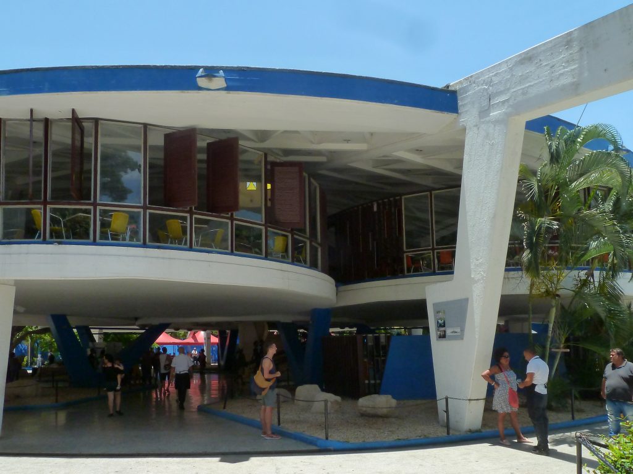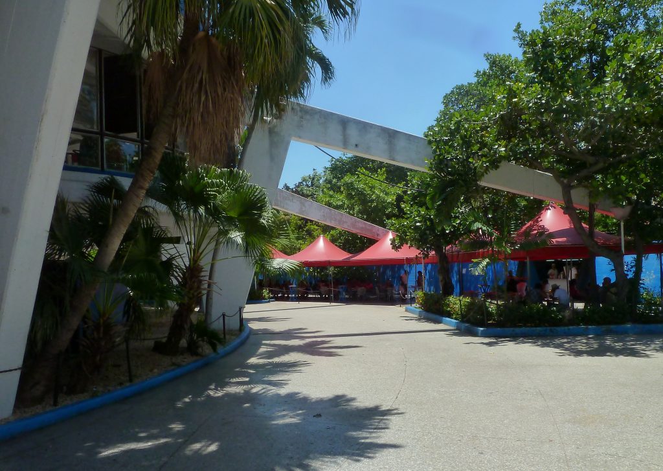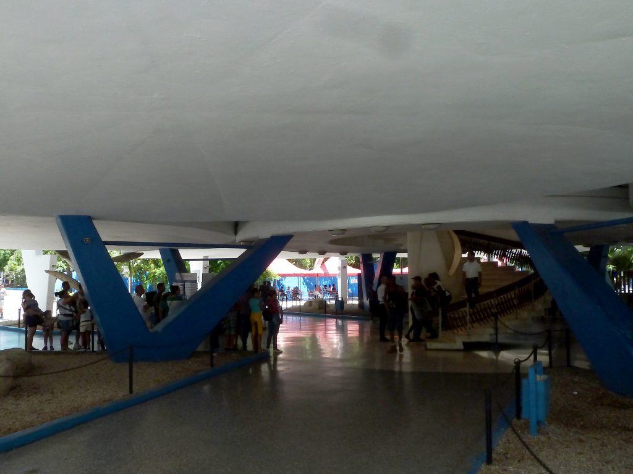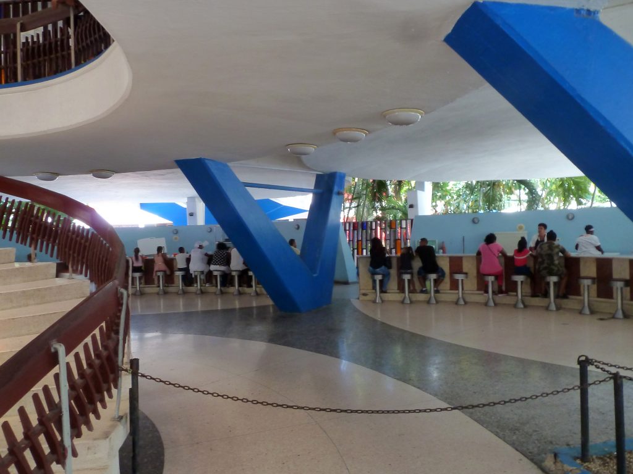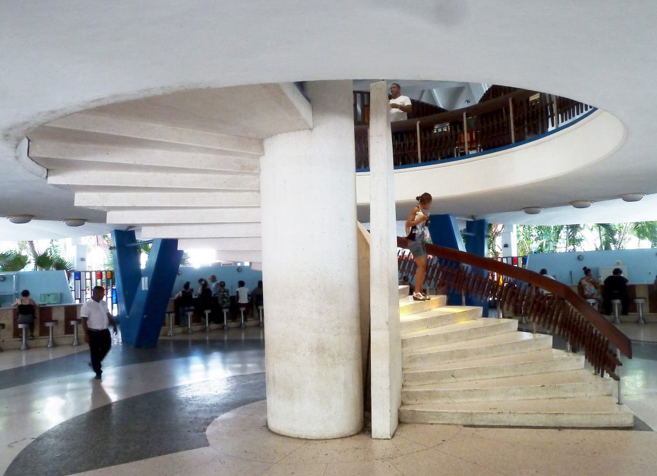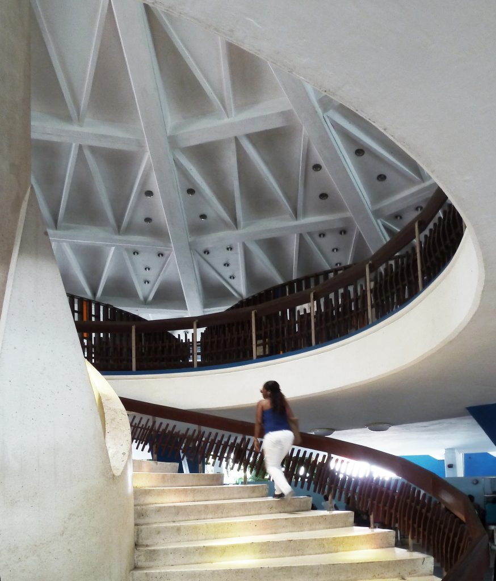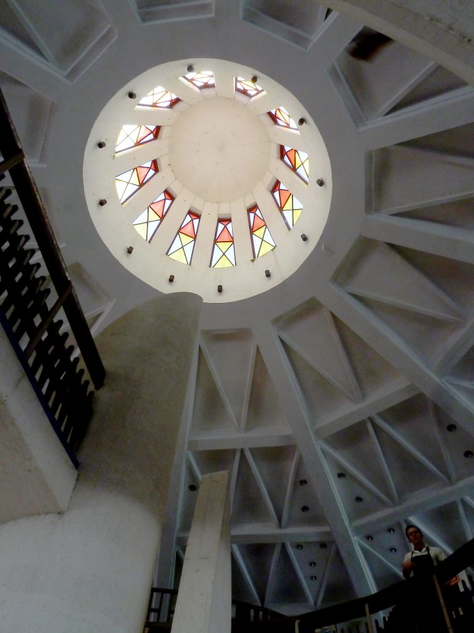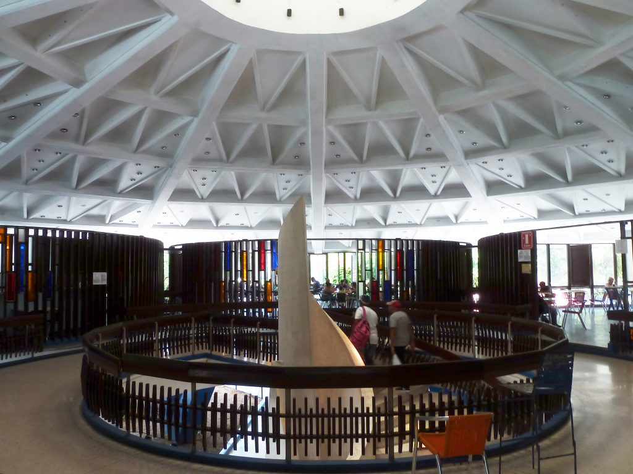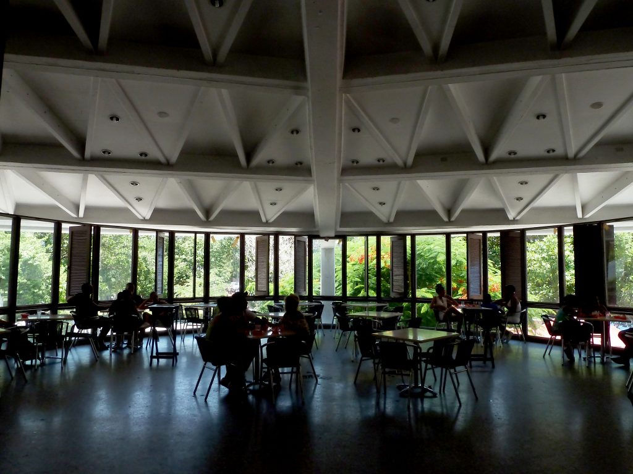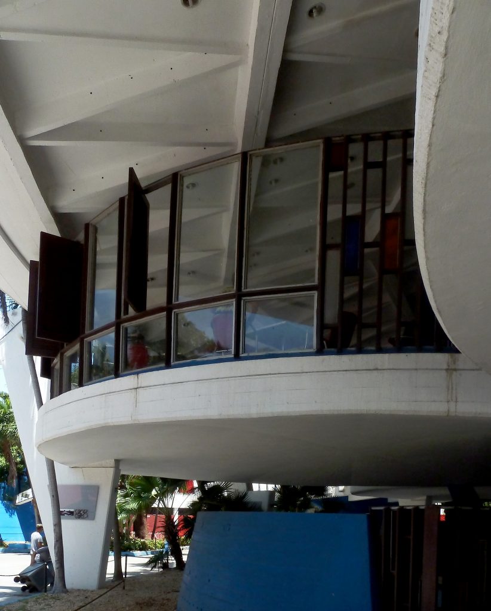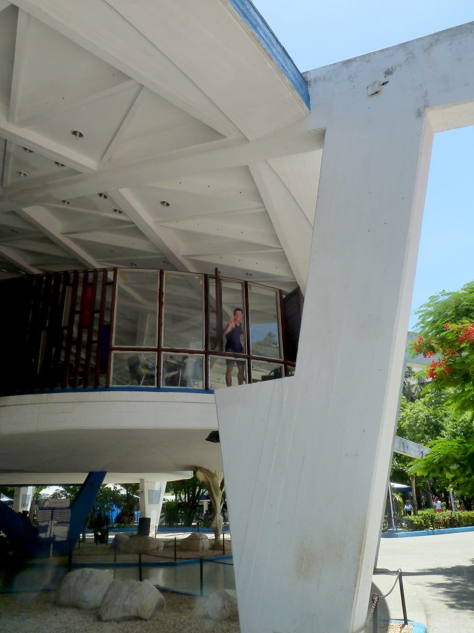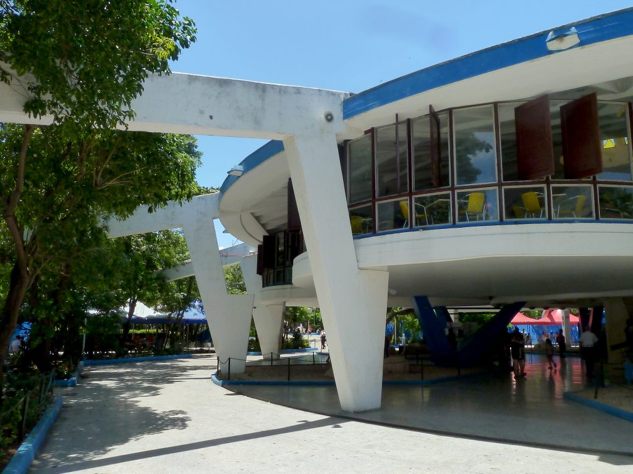The scene is unprecedented: It is 9:00 AM, and lines of people crowd around the garden where the Coppelia ice cream building is located. I tried to get in the previous afternoon, but in order to have an ice cream under its main concrete dome, you have to pay with the local currency (the Cuban peso). I had arrived on the island that same day and could only exchange U.S. dollars for convertible Cuban pesos at the airport without having time to make the second transaction at a bureau de change in the city. The other option, paying with these Cuban pesos, only allowed for ice cream in an annex of the building, a small, air-conditioned room.
La escena es inédita: nueve de la mañana y varias filas de personas se aglutinan alrededor del jardín donde se encuentra la Heladería Coppelia. Traté de acceder la tarde anterior, pero para poder tomarte un helado bajo su cúpula principal de hormigón uno tiene que pagar con moneda nacional (el peso cubano). Había llegado a la isla ese mismo día y solo pude cambiar dólares estadounidenses por pesos cubanos convertibles en el aeropuerto, sin haber tenido tiempo realizar la segunda transacción en una casa de cambio en la ciudad. La otra opción, pagar con estos pesos cubanos, solo permitía tomar helado en un anexo del edificio, una pequeña habitación con aire acondicionado.
We waited for half an hour under the sun that, despite being early in the morning, was already intense. A Cuban couple in their 60s, waiting in front of me, decided to go to a nearby restaurant to get some hot dogs; other people in the line began to follow their example. During the next few days in Havana, I noticed that the long waits were used for other duties.
Esperamos media hora bajo un sol, que pese a ser temprano, cae con intensidad sobre nuestras cabezas. Un matrimonio cubano de unos 60 años aguarda delante mío y ameniza la espera yendo y viniendo a un restaurante cercano a comprar perritos calientes; Otros compañeros de fila comienzan a seguir su ejemplo. Durante los siguientes días en La Habana, observe que las largas esperas para realizar mucho de los trámites burocráticos se utilizan para realizar otros quehaceres, sin privas ni aspavientos.
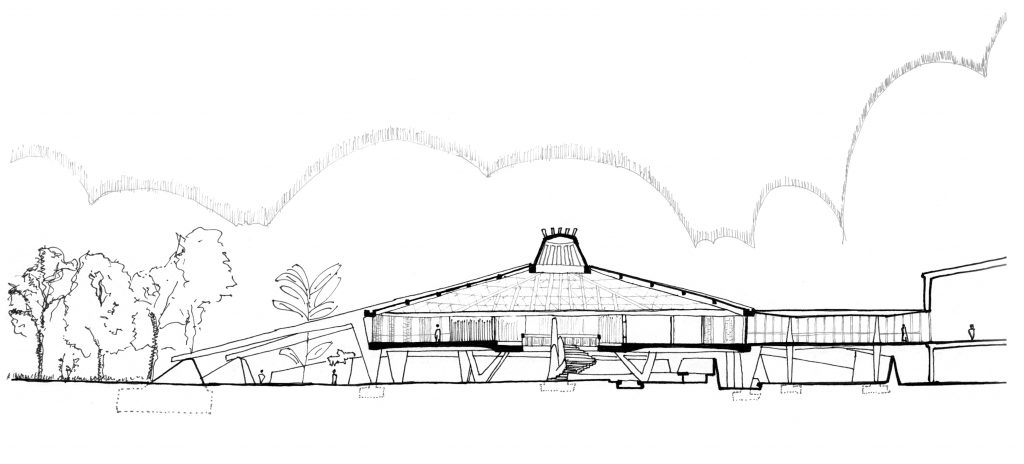
Finally, the guard of the entrance directs us to the center of the building under the large roof structure. The garden surrounding the ice cream building serves as a threshold; it introduces us under the roof and blurs the boundaries between inside and outside. From the outside, the building is perceived horizontally. The large dome, almost flat and of thick proportions, extends towards the garden by means of large concrete beams that disappear behind the leafy trees. This horizontality is transformed when reaching the foot of the central core of the building: From that point, the space is perceived as vertical, accentuated by the massiveness of the staircase. Its helical geometry, built in terrazzo, leads us to the upper floor, a dark space. Only a faint light filtered through the central pinnacle illuminates the access to the second floor. The staircase handrail stands out as a transitional element and emphasizes the verticality of the entrance; its proportions and sculptural character pointing towards the skylight give way to a railing on the upper level, this time made of wood.
Finalmente, el guardia que custodia la entrada nos dirige hacia el centro del edificio bajo la gran estructura de la cubierta. El jardín que rodea a la heladería sirve de umbral, se introduce bajo dicha cubierta, y difumina los límites entre interior y exterior. Desde fuera el edificio se percibe de un modo horizontal. La gran cúpula, casi plana y gruesas proporciones, se extiende hacia el jardín mediante unas grandes vigas de hormigón que desaparecen tras la frondosidad de los árboles. Esta horizontalidad se transforma al llegar a los pies del núcleo central del edificio: Desde ese punto, el espacio se percibe vertical, acentuado por la masividad de la escalera. Su geometría helicoidal construida en terrazo nos dirige hacia la planta superior donde predomina la oscuridad. Sólo una tenue luz filtrada a través del pináculo central ilumina el acceso en el segundo piso. El pasamanos de la escalera destaca como elemento de transición y enfatiza la verticalidad de la entrada; sus proporciones y el carácter escultórico apuntando hacia el lucernario dan paso a una barandilla en el nivel superior, esta vez den madera.
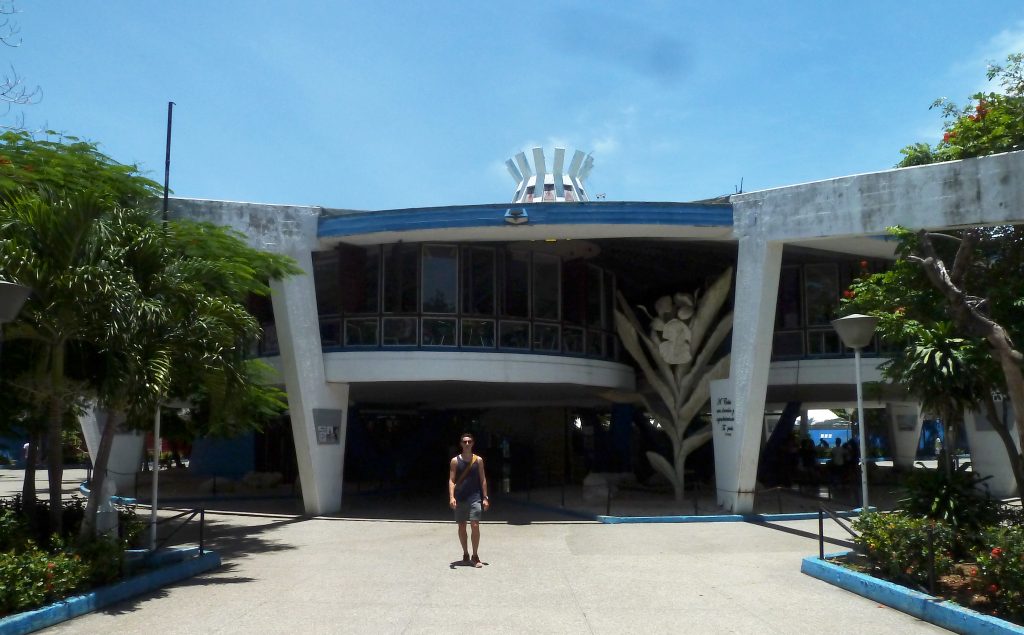
Once on the main floor, we wait a few more minutes until a waiter assigns tables to the small groups that have already entered the building. These tables are located in the various circular rooms surrounding the entrance. They are a total of eight cylinders built with wooden screens and stained glass, which are accessed through the gallery that runs along the central staircase. All the rooms are for customers except the last one, where the ice cream kitchen is located. The diners have radial access from the staircase to each of these rooms. Meanwhile, the waiters move between them through openings located in the tangents of the circular screens. This differentiation between the two types of circulation prevents the waiters, with their ice cream carts, from crossing the entrance and exit of the customers.
Una vez en el piso principal de la heladería, esperamos unos minutos más hasta que un camarero vaya asignando mesas a los pequeños grupos que ya hemos entrado al edificio. Estas mesas se encuentran en los distintos salones circulares que rodean la entrada. Son un total de ocho cilindros construidos con celosías de madera y vidrios de colores a los cuales se accede a través de la galería que bordea la escalera central. Todos los salones son para clientes salvo el último, donde se encuentra la cocina de la heladería. Los comensales accedemos de manera radial desde la escalera a cada uno de estos salones. Mientras, los camareros se mueven entre ellos a través de unas aperturas localizadas en las tangentes de las celosías circulares. Esta diferenciación entre los dos tipos de circulación evita que los camareros, con sus carritos de helados, se crucen con el entrar y salir de los clientes.
After sitting down and ordering ice cream, our view goes directly from the wooden screens to the white concrete roof. The subtle screen walls, around two and a half meters high, do not reach the ceiling. This offset makes the space unified by the round geometry of the dome. Its triangular framework becomes denser as it reaches the central pinnacle, which emphasizes the centrality of the interior space. The wooden partitions lose their presence. The cafeteria rises six meters above ground level, and the visitors’ view is at the height of the treetops, blocking any view beyond the garden surrounding the building. The seclusion of the space is also reached with the setback of the façade from the dome, which darkens the interior and partially disconnects the visitors from the exterior landscape. This reduces the initial perception of a building with a centrifugal floor plan. However, the interior space is not perceived as an intimate place. Just as the air flows between the rooms through the wooden screens, a slight reverberation flows through the ice cream parlor, creating the effect of a family restaurant.
Tras sentarme y pedir un helado, la vista se dirige desde las celosías de madera hacia la cubierta de hormigón blanco. La sutileza de los muros-celosía, que tienen una altura de dos metros y medio y no llegan hasta la cubierta, hacen que el espacio se unifique mediante la rotunda geometría de la cúpula. Su entramado triangular se va compactando al llegar al pináculo central, lo que enfatiza la centralidad del espacio interior y consigue que las particiones de madera pierdan presencia. La cafetería se alza seis metros sobre el nivel del suelo, coincidiendo la vista de los comensales con las copas de los árboles y bloqueando cualquier vista más allá del jardín que rodea al edificio. Esto se une al retranqueo de la fachada con respecto a la cubierta y la profundidad de la cúpula, lo que oscurece el interior y desconecta la vista del visitante con el paisaje exterior. La elevación del edificio con respecto a la calle y la exuberante capa de vegetación exterior generan un efecto de seclusión en el interior. Esto reduce la percepción inicial de un edificio con planta centrífuga. Sin embargo, el espacio interior no se percibe como un lugar íntimo. Al igual que el aire fluye entre los salones, a través de las celosías de madera, una ligera reverberación discurre por la heladería provocando un efecto de restaurante familiar.
This oasis effect that the building creates around the noise, high temperatures, and humidity of Havana is reinforced by the ceremonious and slow process required to enter the Coppelia Ice Cream. The spatial seclusion that its halls create is reflected in the perception of very difficult access based on its long lines, the need to use Cuban pesos, and the heat outside. Once inside, the experience is focused on observing the space and the rest of the diners while tasting the only dish served: house ice cream with cookies.
Este efecto de oasis que construye el edificio respecto al ruido, las altas temperaturas y la humedad de La Habana, se refuerza con el ceremonioso y lento proceso que requiere entrar a la Heladería Coppelia. La seclusión espacial que se crea sus salones tiene un reflejo en la propia dificultad de acceder a ella debido a sus largas filas, la necesidad de usar pesos cubanos, y el calor del exterior. Una vez dentro, la experiencia se centra en observar el espacio y al resto de comensales mientras se degusta el único plato que se sirve: helado de la casa con galletas.
