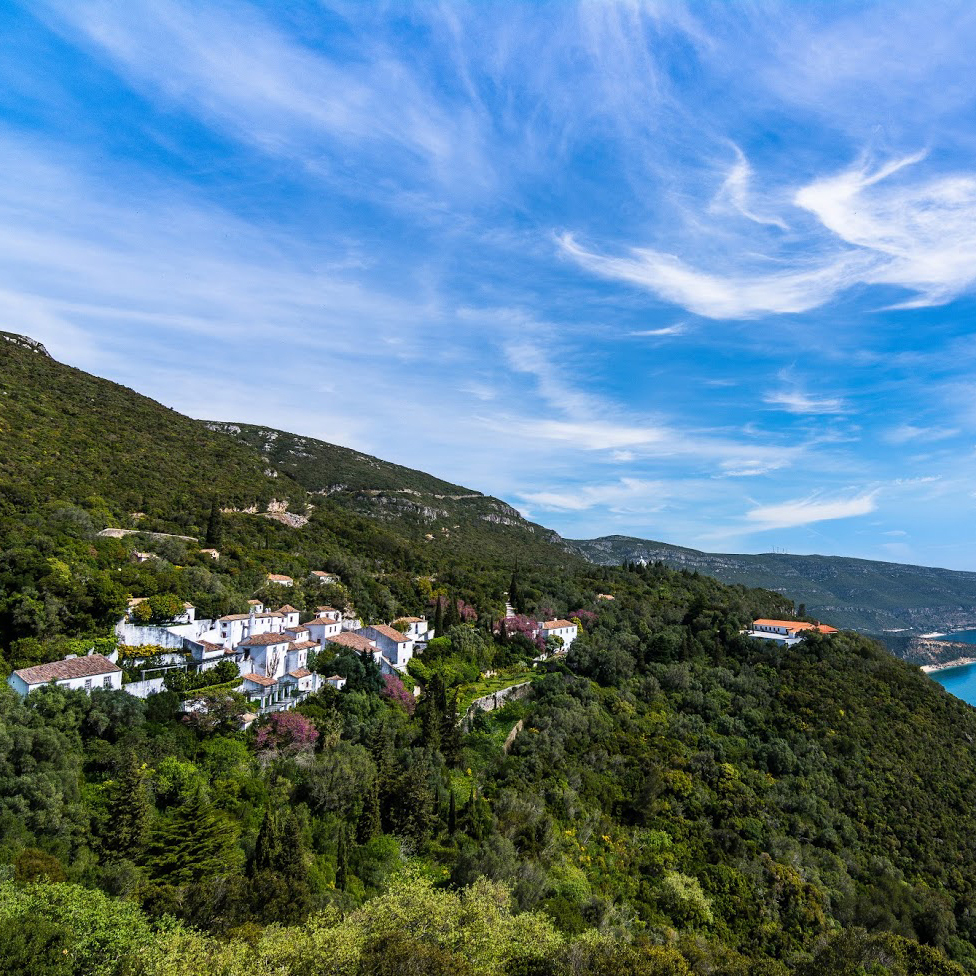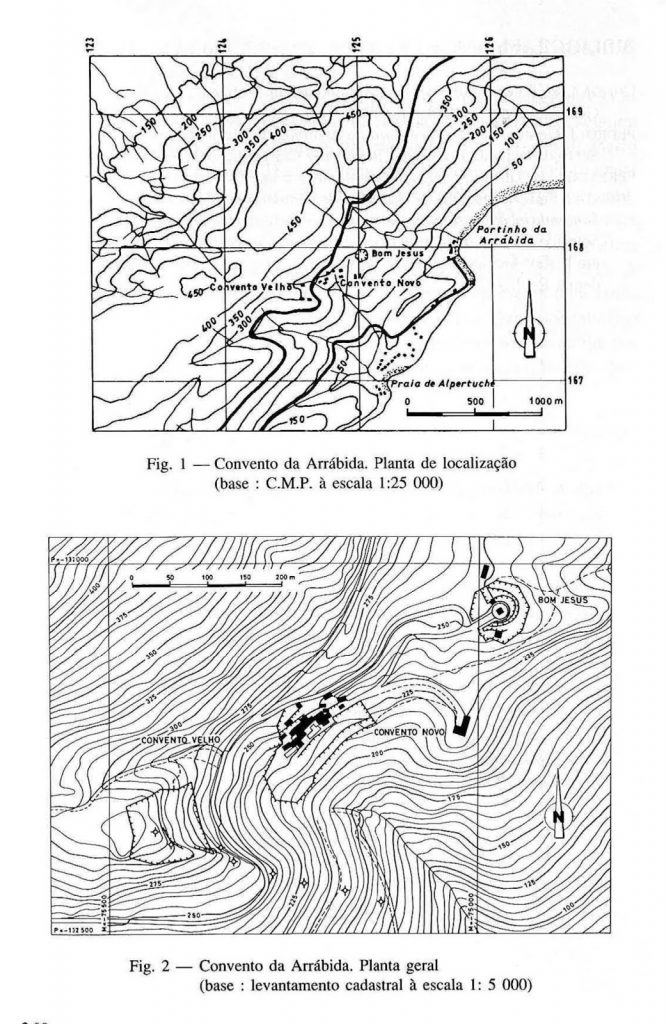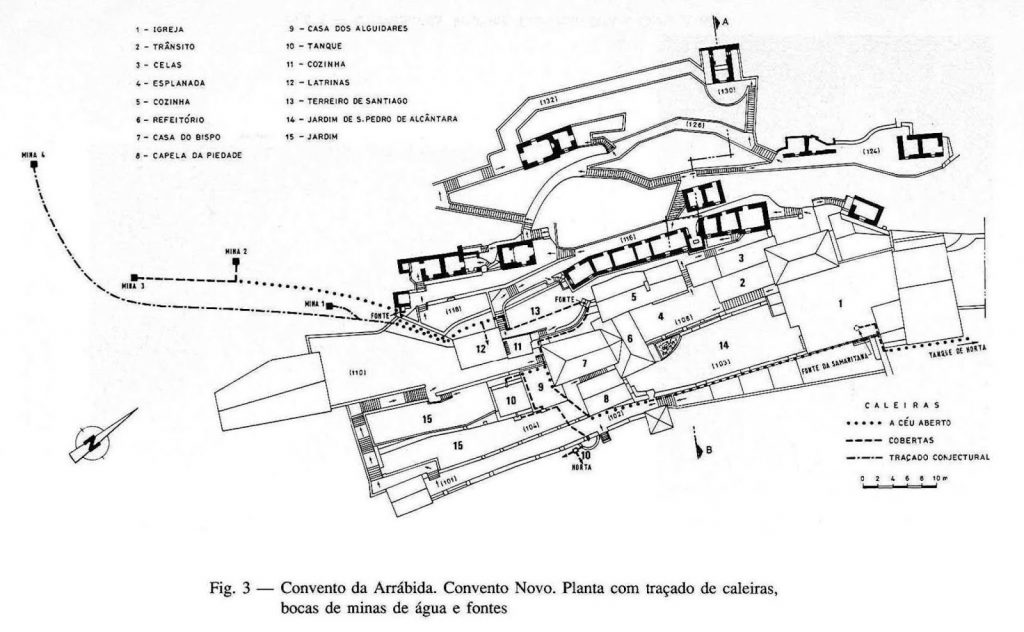**Article written by Charlotte Schönberger**
The Monastery of Arrábida was built during the 16th and 17th Century, after being founded in 1542 by Friar Martinho de Santa Maria, a Castilian Franciscan, who was granted the land by the first duke of Aveiro. It became an important site for pilgrimage and a home to monks, living in cells carved into the steep rocks of the mountain range of Arrábida. With the suppression of religious orders in 1834, the monastery was left abandoned, deteriorating into a desolate state, until it was bought by the Palmela family and restored in the 1940s and ‘50s. In 1990 the entire land, comprising 25 hectares in total, was sold to the Fundaçao Oriente. The isolated chapels dispersed throughout the mountains were looked after by the monks when the terrain was still inhabited, currently they seem abandoned or at least publicly unreachable.
El Monasterio de Arrábida fue construido durante los siglos XVI y XVII, después de haber sido fundado en 1542 por Fray Martinho de Santa María, un franciscano castellano, a quien el primer duque de Aveiro le concedió la tierra. Se convirtió en un importante lugar de peregrinación y hogar de monjes, que vivían en celdas excavadas en las empinadas rocas de la cordillera de Arrábida. Con la supresión de las órdenes religiosas en 1834, el monasterio quedó abandonado, deteriorándose llegando a un estado desolado, hasta que fue comprado por la familia Palmela y restaurado en las décadas de 1940 y 1950. En 1990, toda la tierra, que abarca 25 hectáreas en total, se vendió a la Fundaçao Oriente. Las capillas aisladas dispersas por las montañas fueron atendidas por los monjes cuando el terreno todavía estaba habitado, actualmente parecen abandonadas o al menos públicamente inaccesibles.
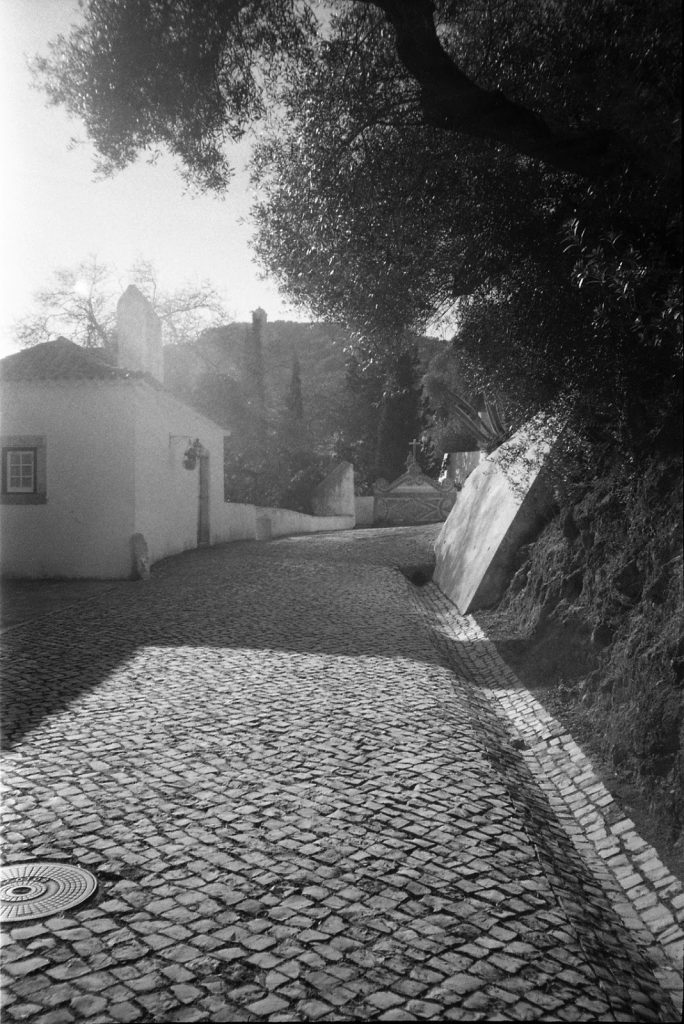 |
| Image by Charlotte Schönberger |
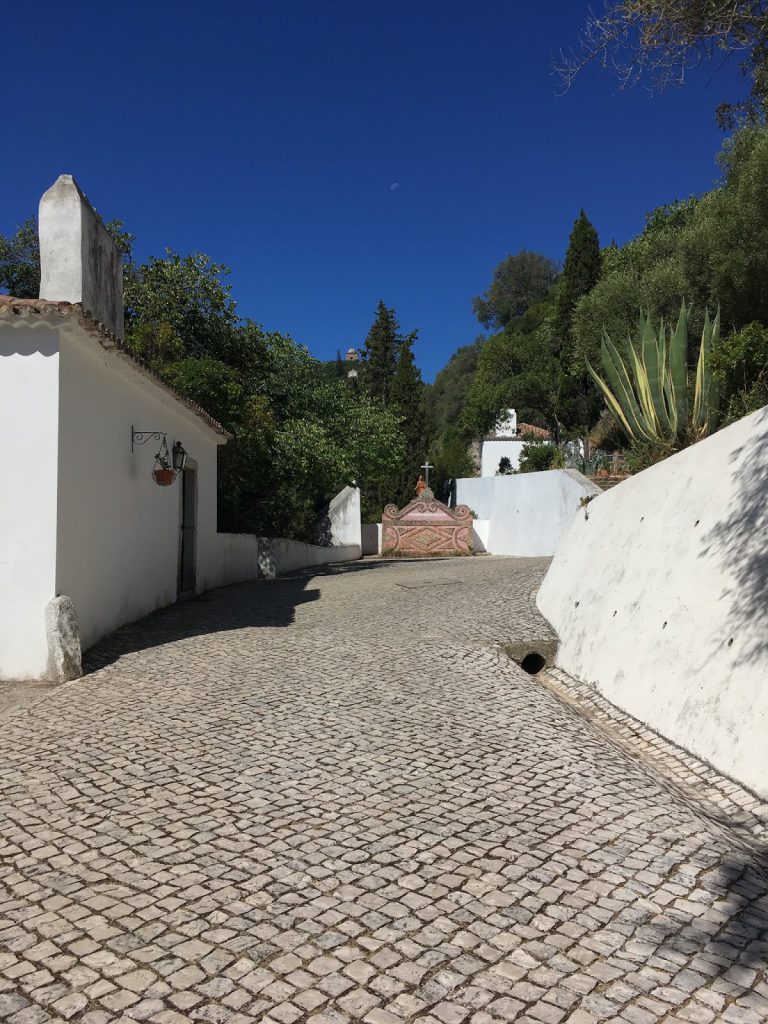 |
| Image by Charlotte Schönberger |
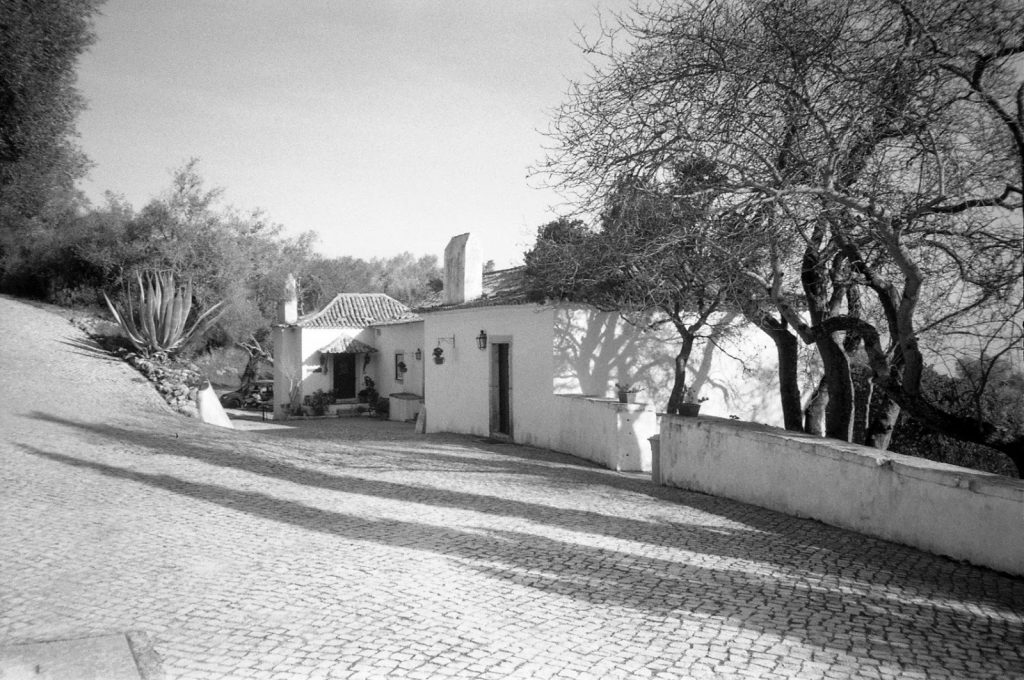 |
| Image by Charlotte Schönberger |
 |
| Image by Charlotte Schönberger |
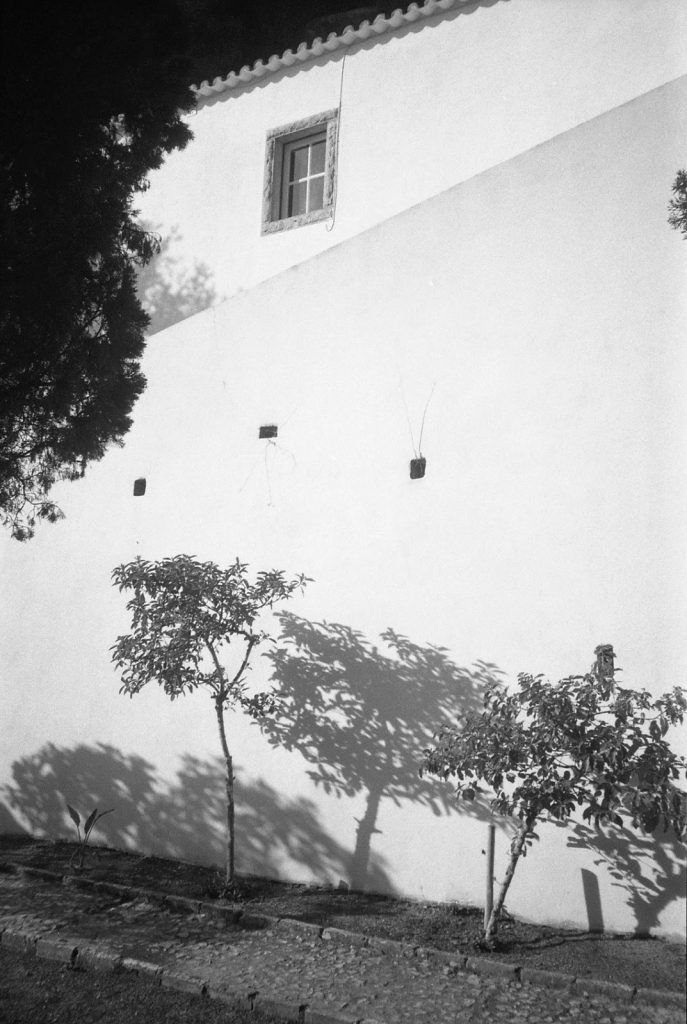 |
| Image by Charlotte Schönberger |
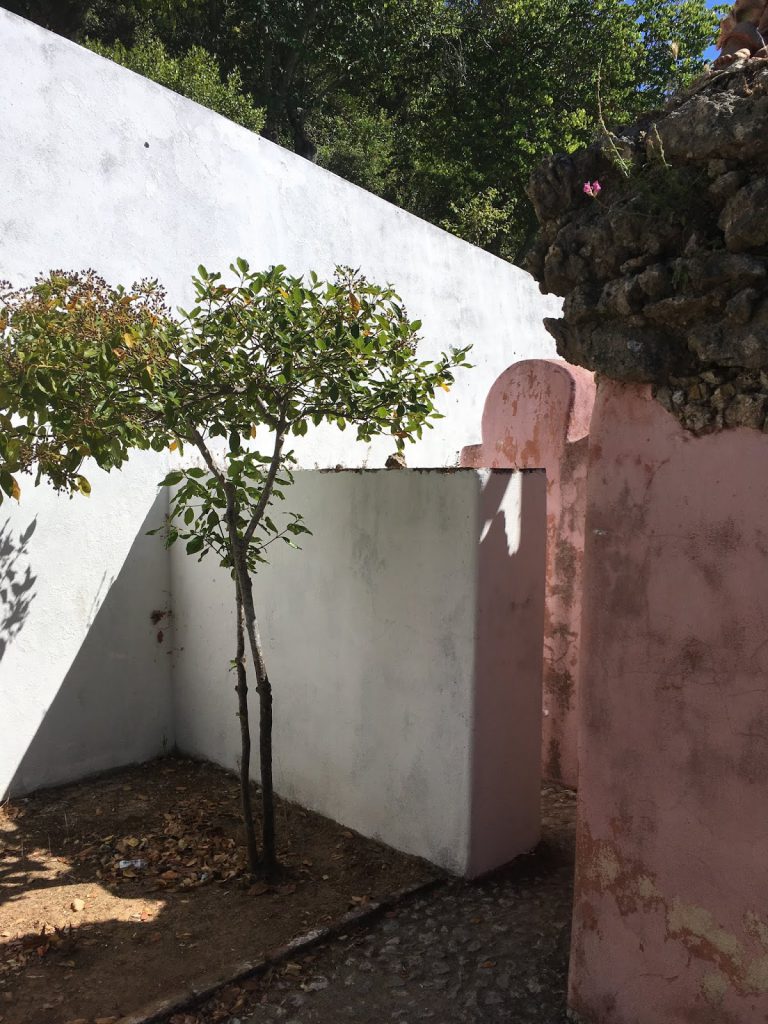 |
| Image by Charlotte Schönberger |
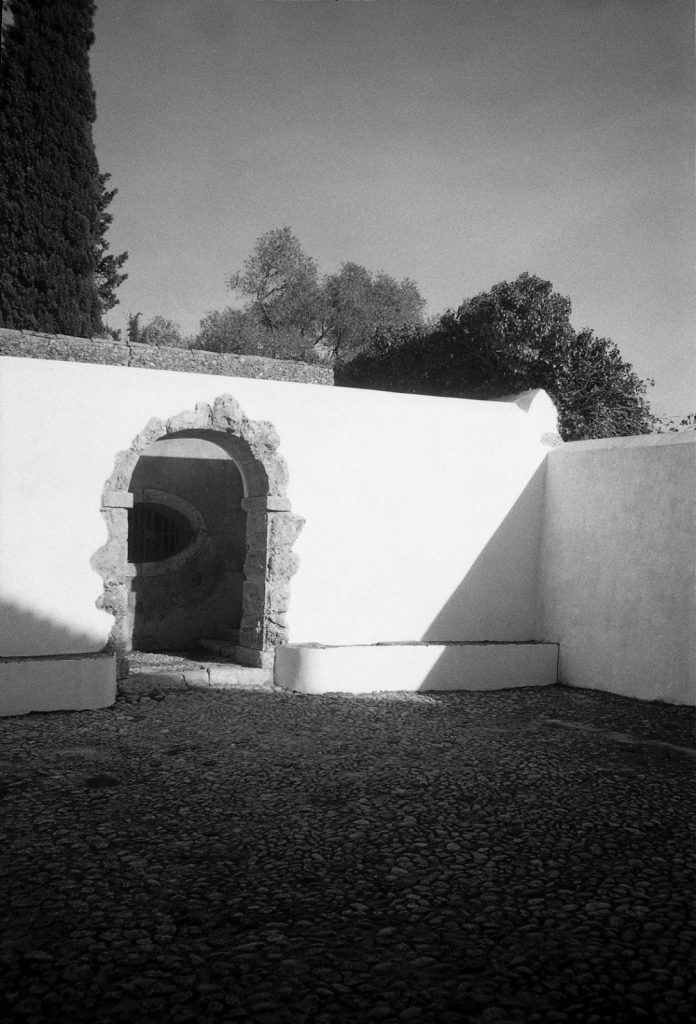 |
| Image by Charlotte Schönberger |
 |
| Image by Charlotte Schönberger |
Today one can visit the monastery with a guided tour, being shown the heart of the premises, while one can sense the luscious gardens and additional small buildings in close proximity. Upon entering the first patio by trespassing a passageway initially hidden to the eye behind a small altar, one immediately recognises the vernacular Portuguese Architecture, with masses of white walls, which reflect the plentiful shadows of the plants, still sheltering the curious visitor from the spectacular views to come. Slowly the beauty of the floor plan unravels as one walks along the myriad small alleys leading further and further up the mountain, through the former refectory, the kitchen, the laundry and lastly to the dormitories of the monks and pilgrims.
Hoy se puede visitar el monasterio con una visita guiada, se muestra el corazón de las instalaciones, mientras que uno puede sentir los jardines exuberantes y pequeños edificios adicionales en las proximidades. Al ingresar al primer patio al traspasar un pasillo inicialmente oculto detrás de un pequeño altar, se reconoce inmediatamente la arquitectura vernácula portuguesa, con masas de paredes blancas, pulsadas por las abundantes sombras de las plantas, que aún protegen al visitante curioso del espectacular paisaje que le rodea. Lentamente, la belleza del plano del suelo se deshace al caminar por la enorme cantidad de pequeños callejones que conducen cada vez más hacia la montaña, a través del antiguo refectorio, la cocina, la lavandería y finalmente a los dormitorios de los monjes y peregrinos.
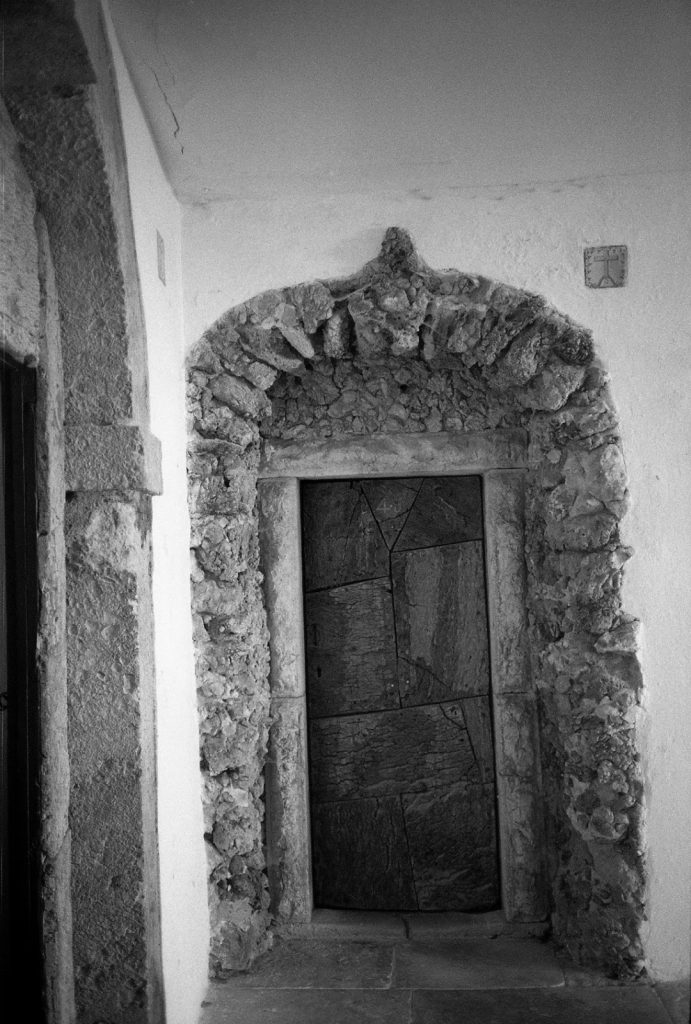 |
| Image by Charlotte Schönberger |
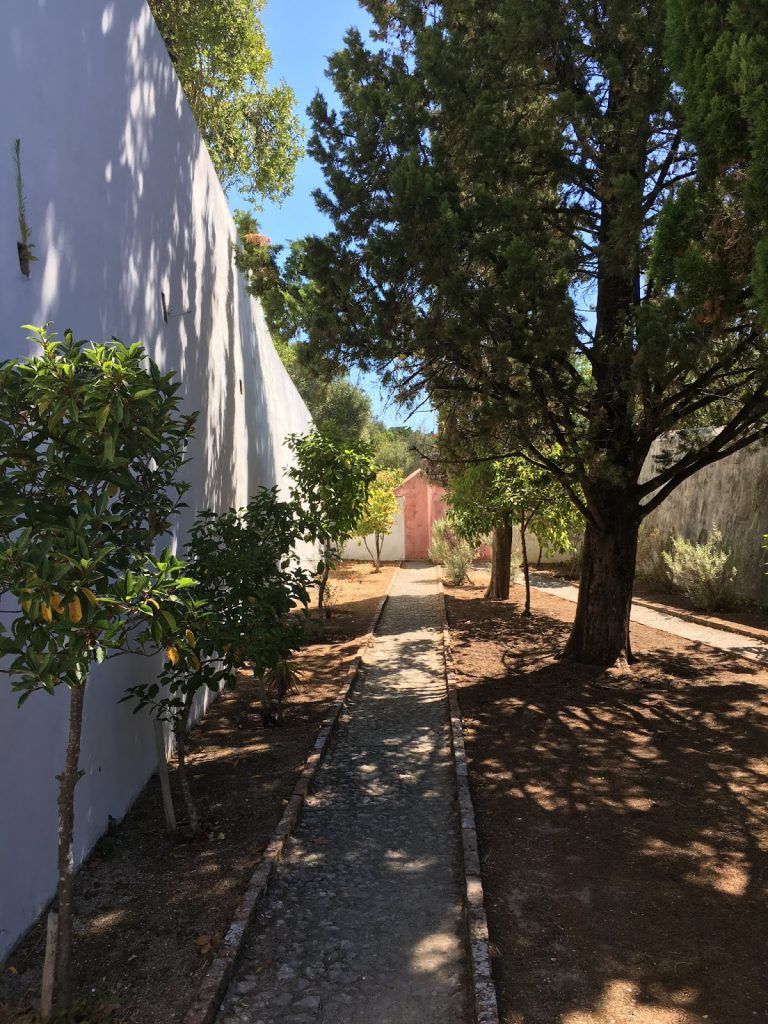 |
| Image by Charlotte Schönberger |
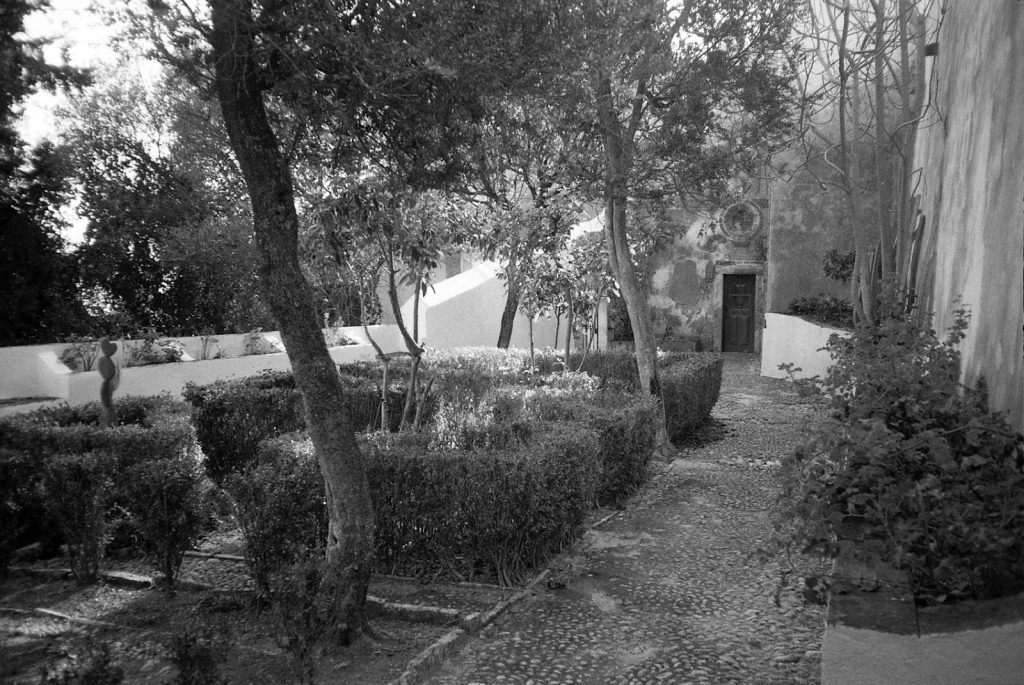 |
| Image by Charlotte Schönberger |
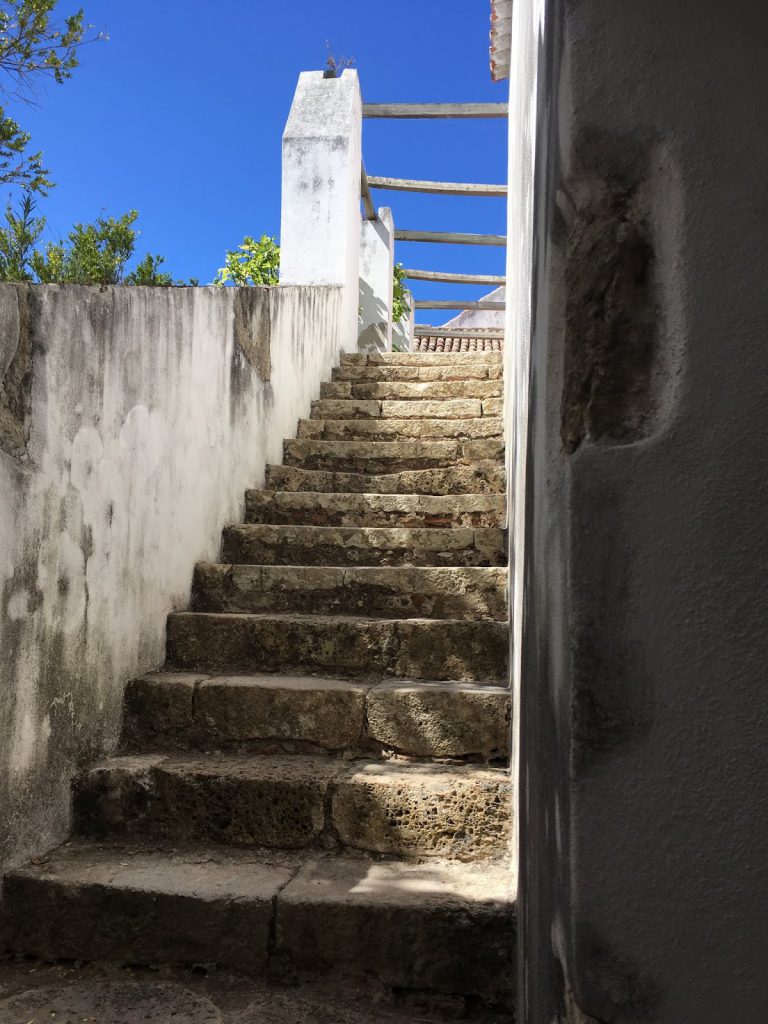 |
| Image by Charlotte Schönberger |
 |
| Image by Charlotte Schönberger |
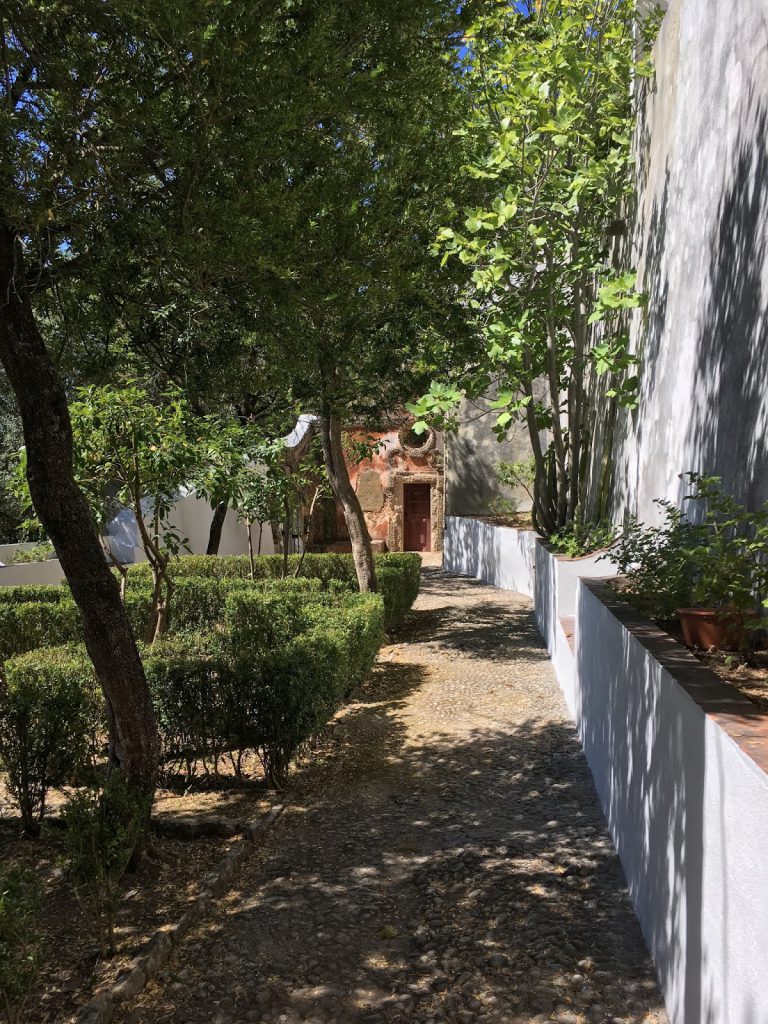 |
| Image by Charlotte Schönberger |
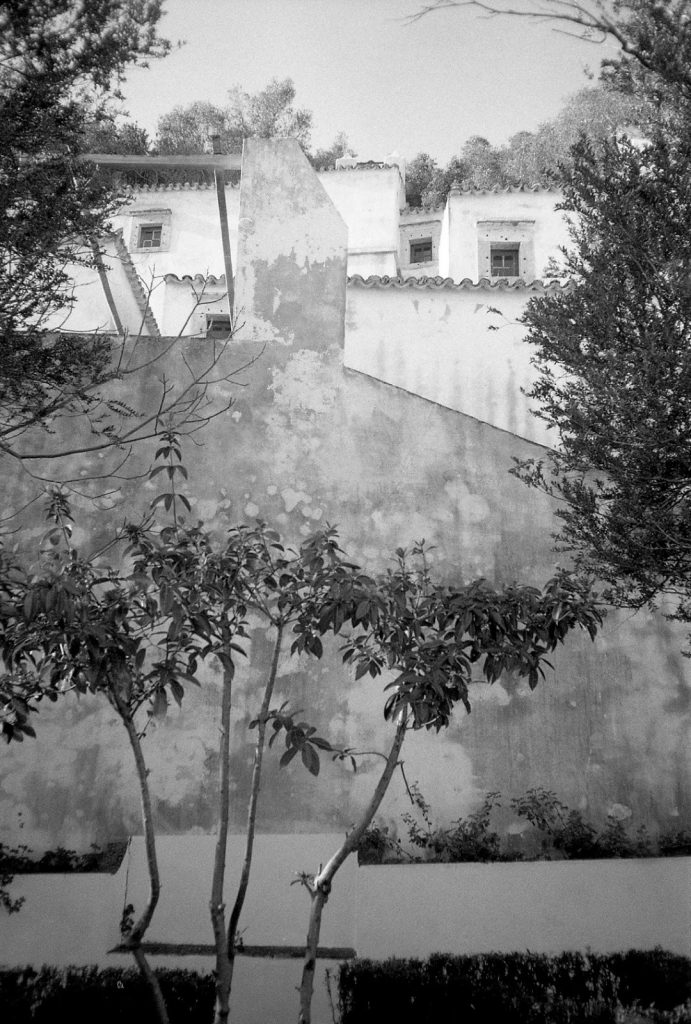 |
| Image by Charlotte Schönberger |
 |
| Image by Charlotte Schönberger |
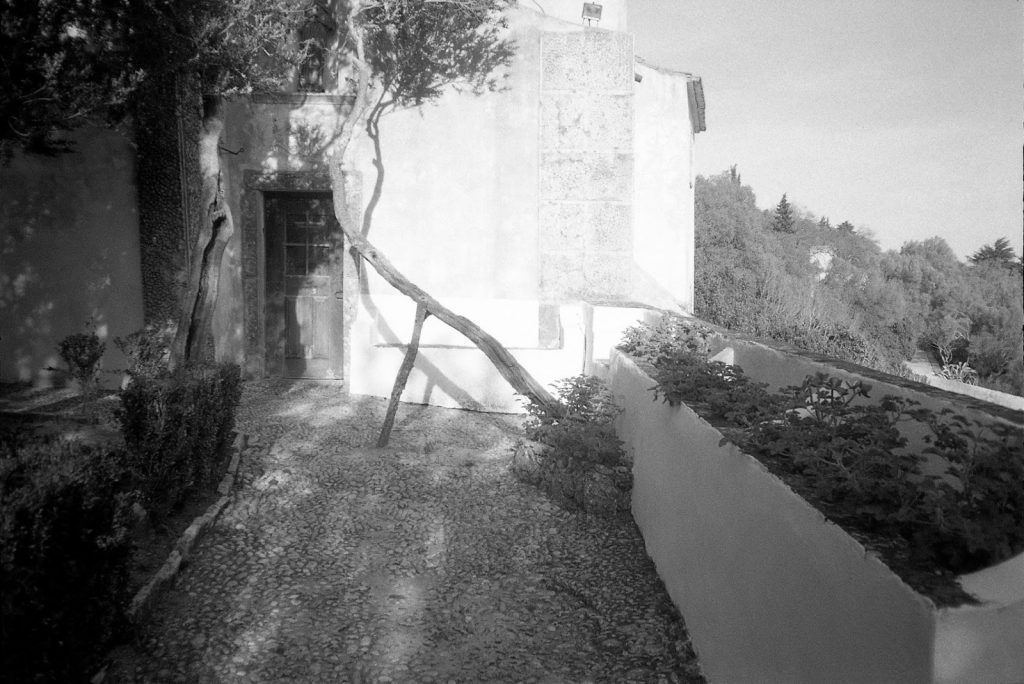 |
| Image by Charlotte Schönberger |
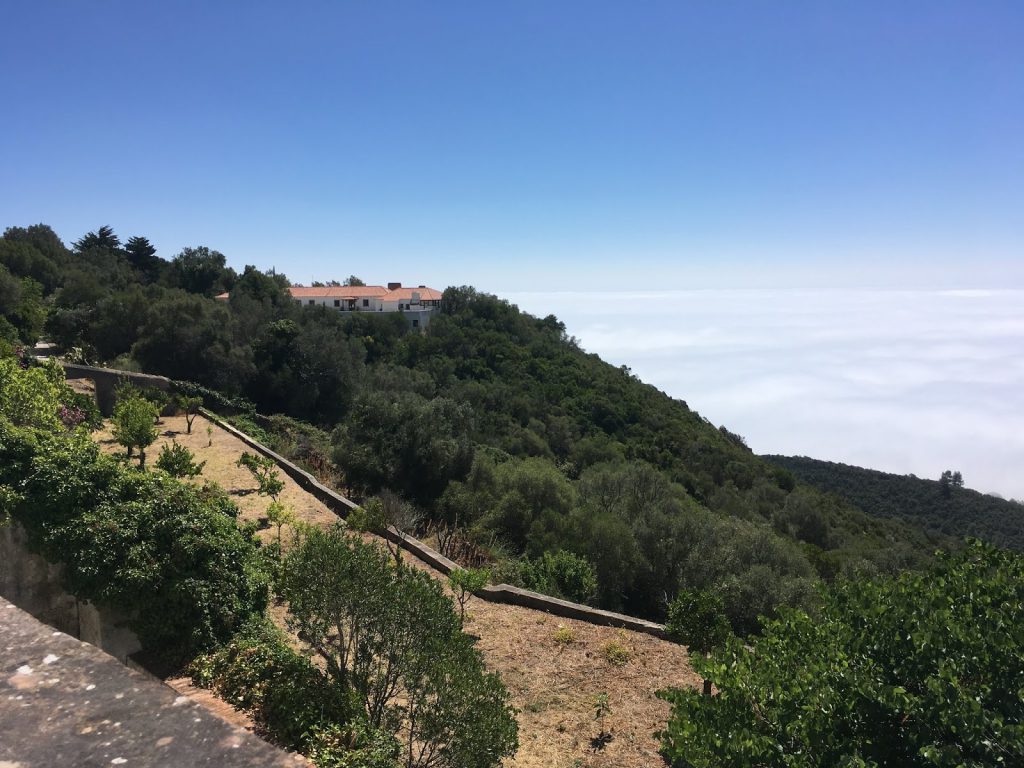 |
| Image by Charlotte Schönberger |
Although the cells measure less than 10m2 each, the small square windows that allow a view over the Atlantic ocean, at times barely distinguishable from the blue Portuguese sky above, give a generosity and grandeur to the rooms that surely very few convents of the time could rival with. The natural water system throughout the convent is still intact and worth taking a closer look at, together with an extremely old and tall cactus, original mosaics and cork doors.
Aunque las celdas miden menos de 10m2 cada una, las pequeñas ventanas cuadradas que permiten una vista sobre el océano Atlántico, a veces apenas distinguibles del cielo azul portugués en lo alto, dan una generosidad y grandeza a las habitaciones que seguramente muy pocos conventos de la época podrían ofrecer. El sistema de agua natural en todo el convento está intacto y es merecido objeto de estudio, junto con un cactus extremadamente viejo y alto, mosaicos originales y puertas de corcho.
 |
| Image by Charlotte Schönberger |
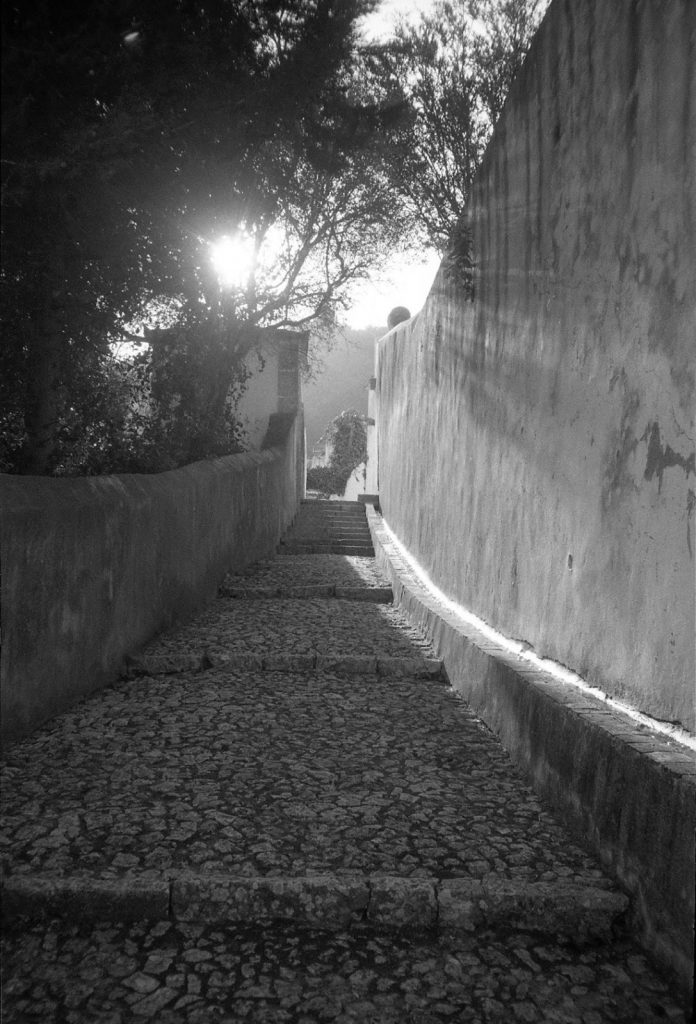 |
| Image by Charlotte Schönberger |
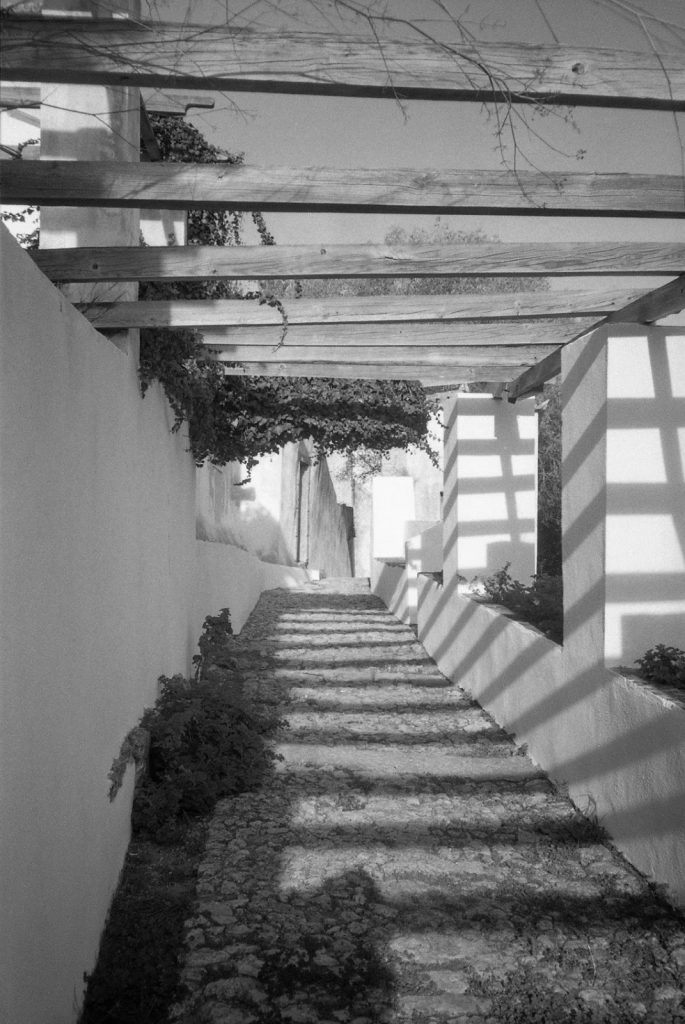 |
| Image by Charlotte Schönberger |
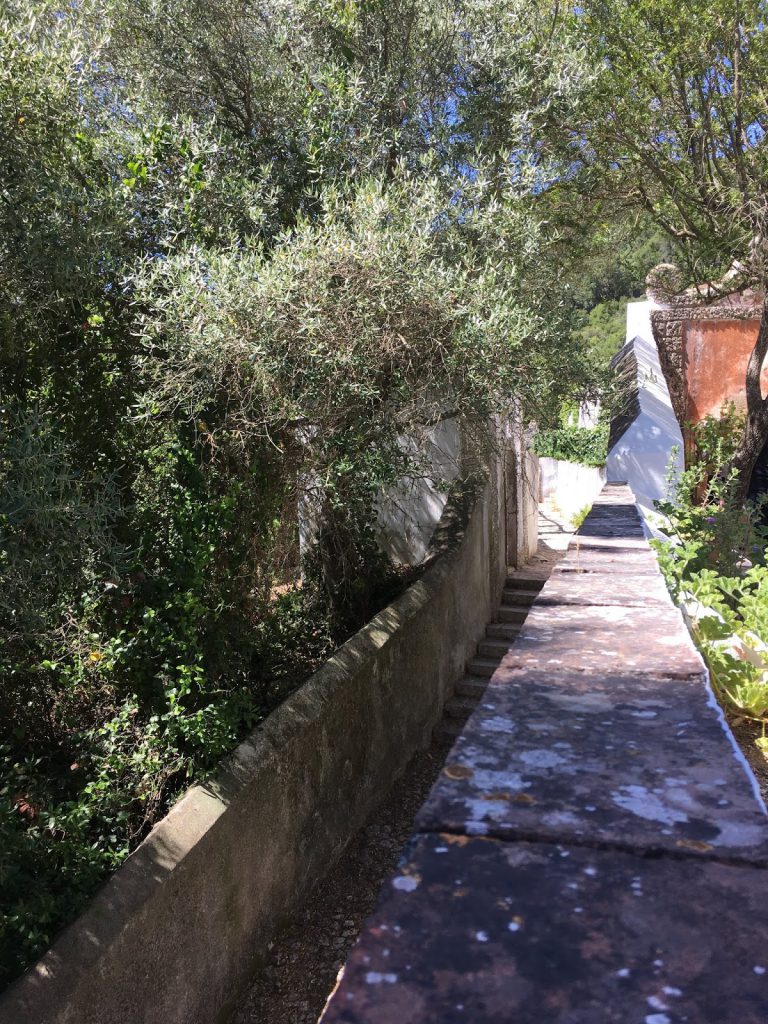 |
| Image by Charlotte Schönberger |
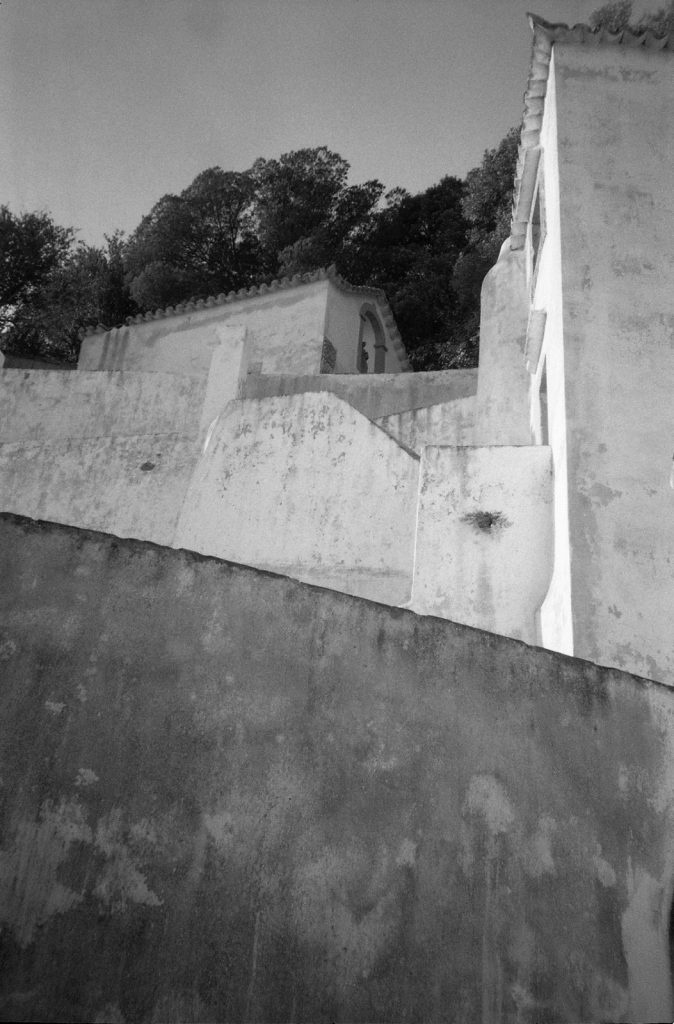 |
| Image by Charlotte Schönberger |
 |
| Image by Charlotte Schönberger |
 |
| Image by Charlotte Schönberger |
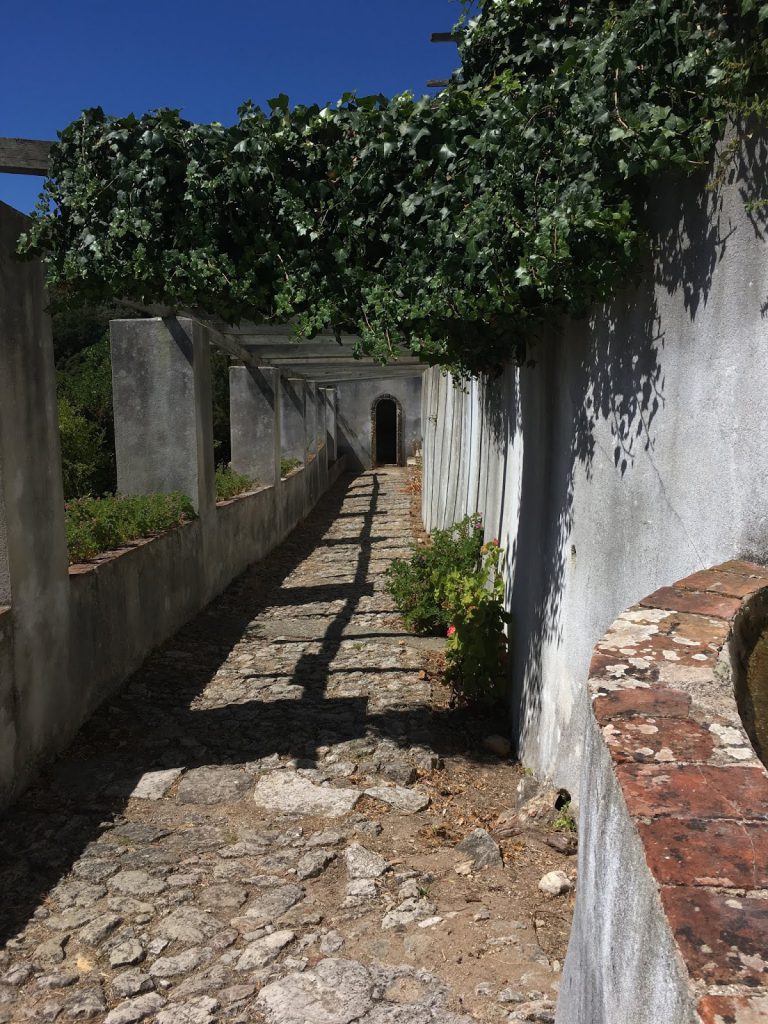 |
| Image by Charlotte Schönberger |
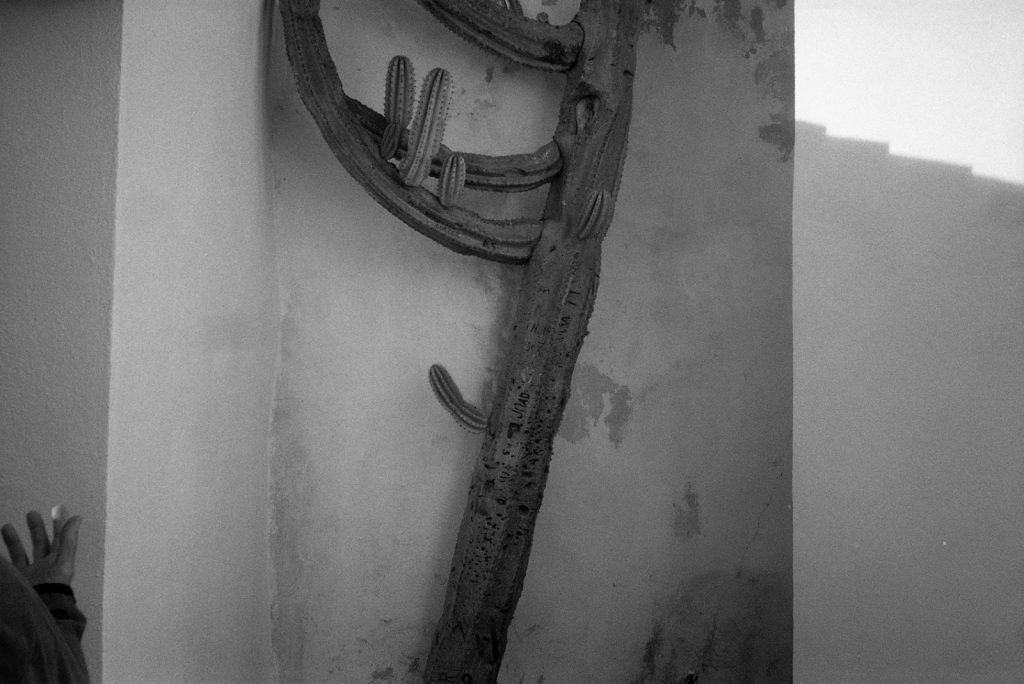 |
| Image by Charlotte Schönberger |
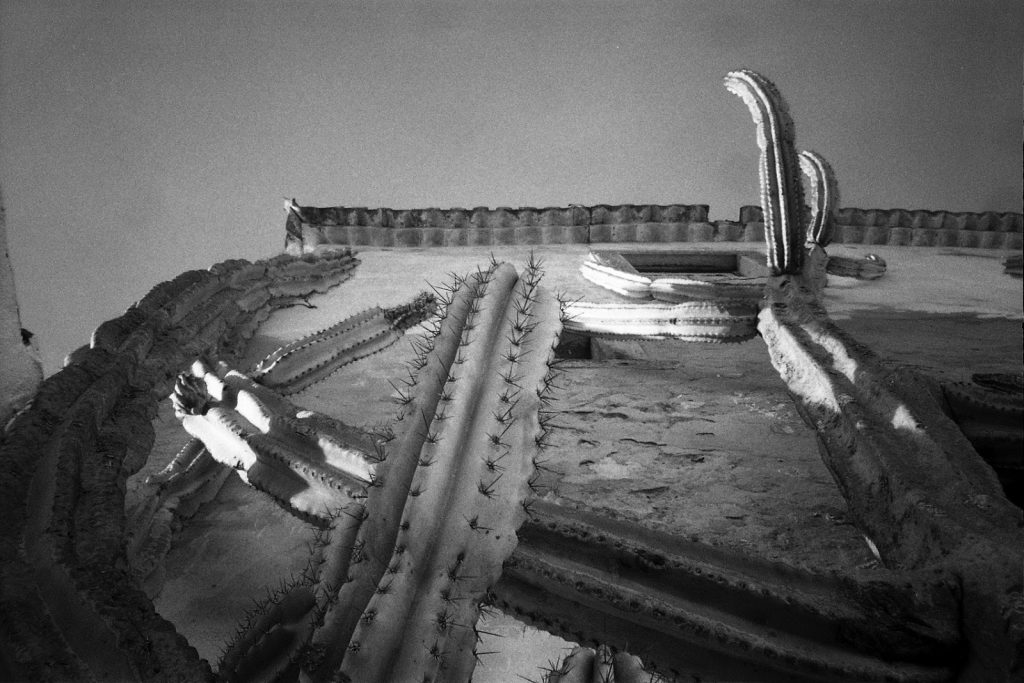 |
| Image by Charlotte Schönberger |
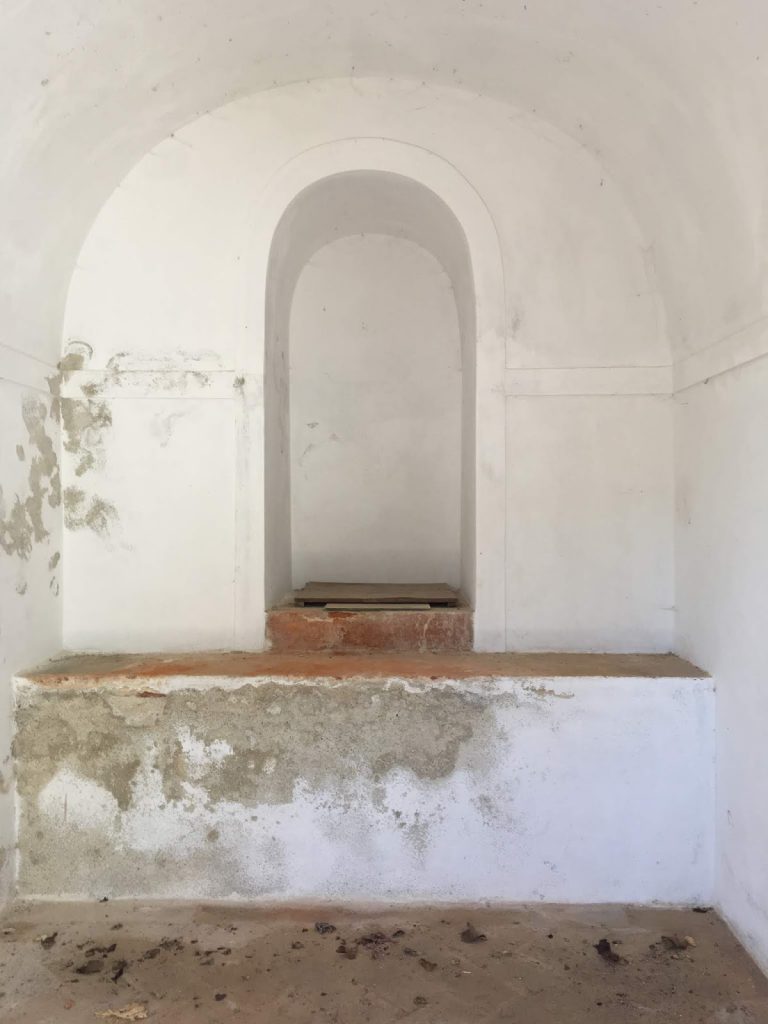 |
| Image by Charlotte Schönberger |
 |
| Image by Charlotte Schönberger |
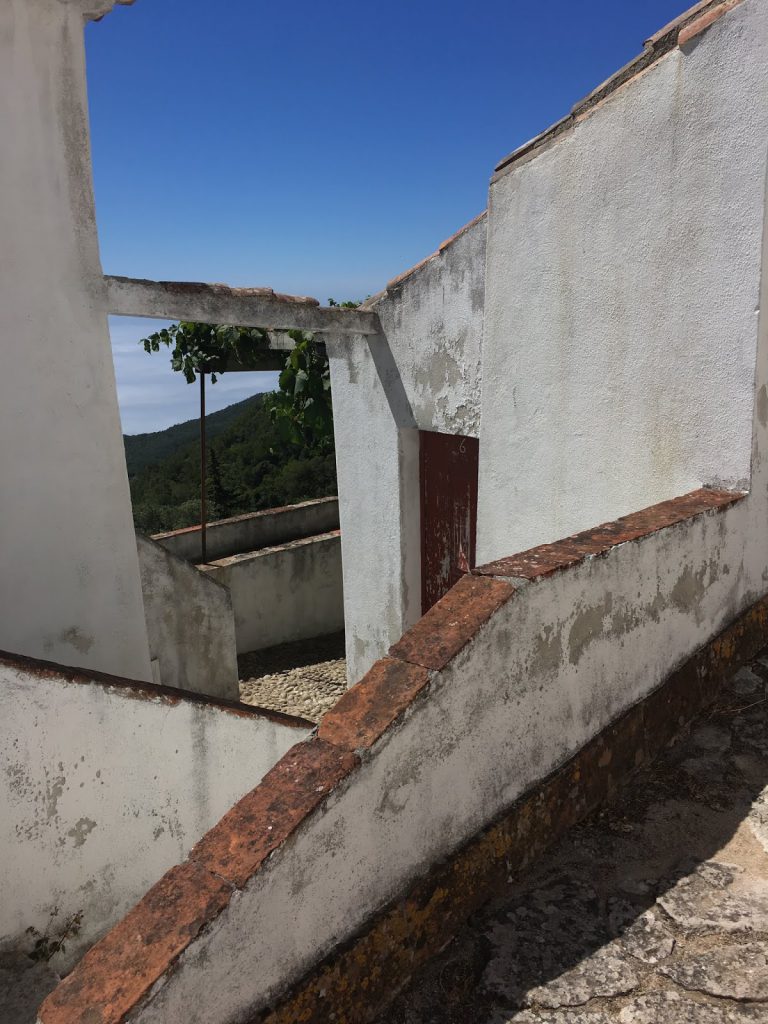 |
| Image by Charlotte Schönberger |
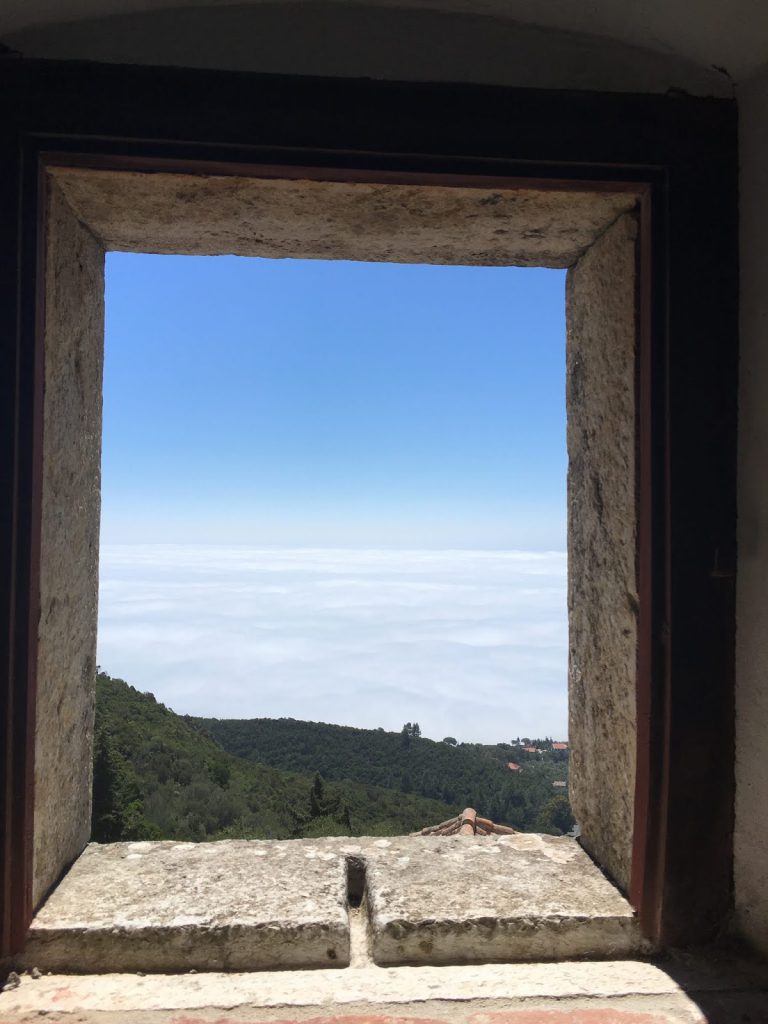 |
| Image by Charlotte Schönberger |
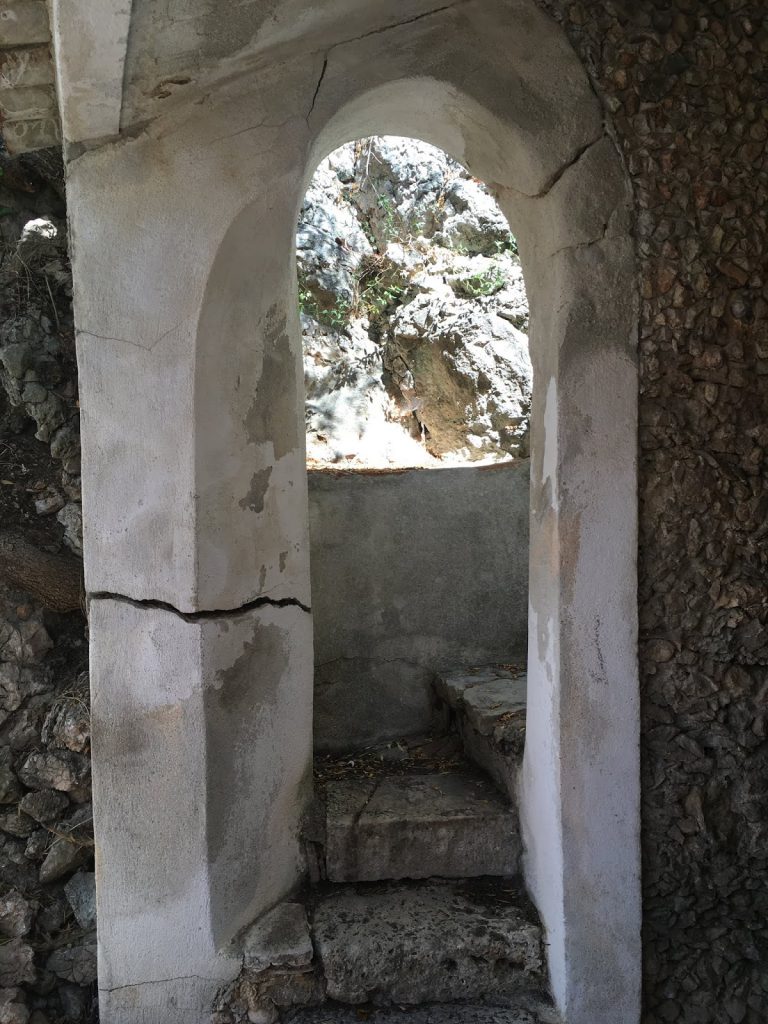 |
| Image by Charlotte Schönberger |
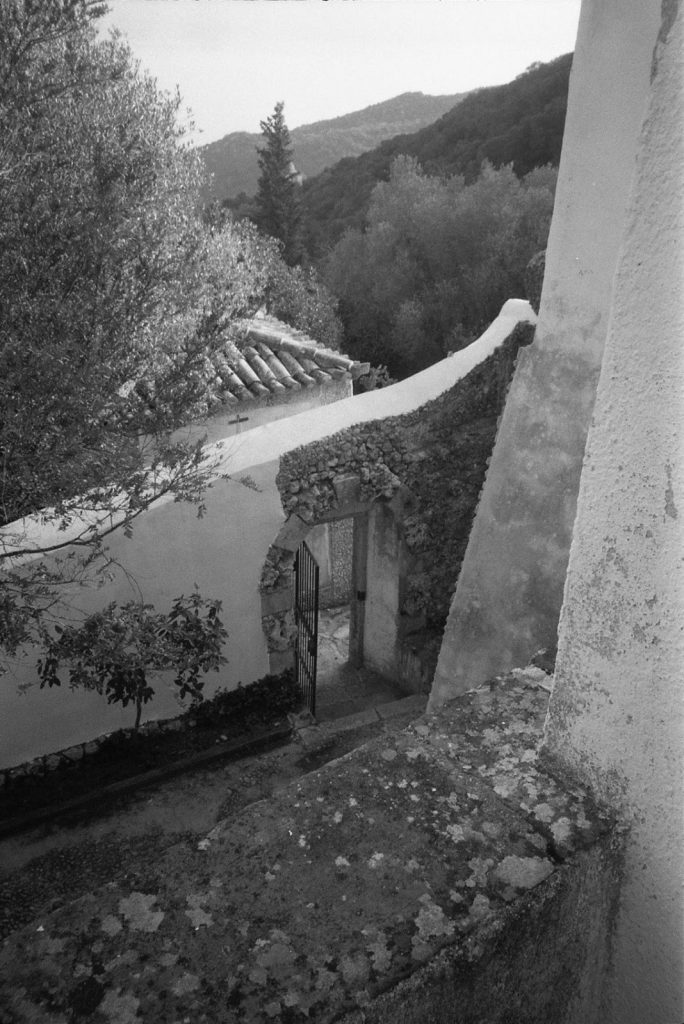 |
| Image by Charlotte Schönberger |
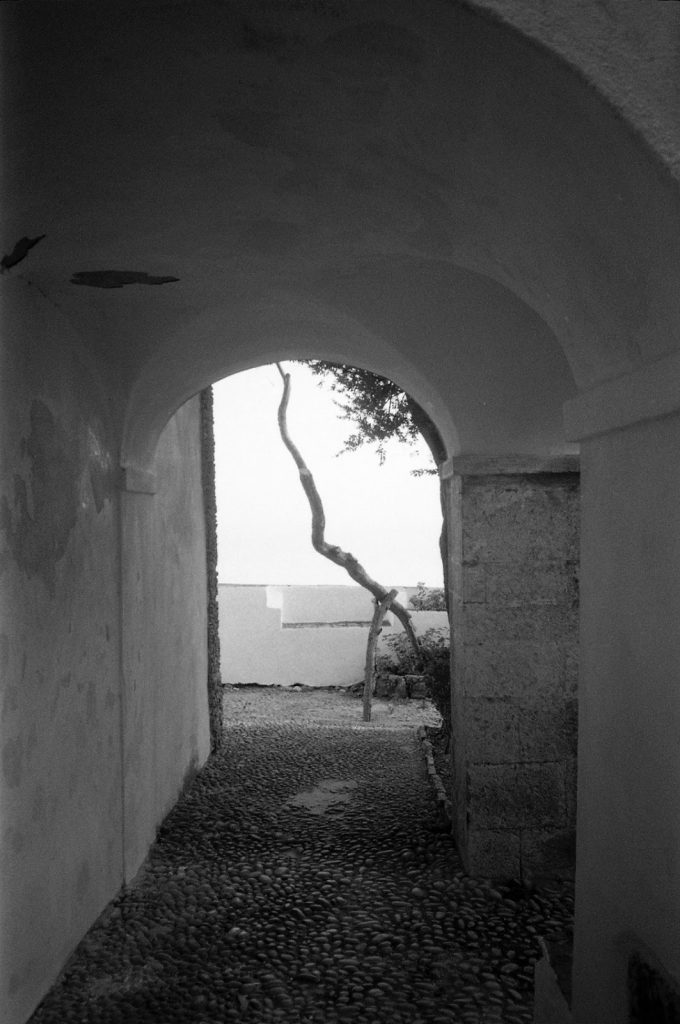 |
| Image by Charlotte Schönberger |
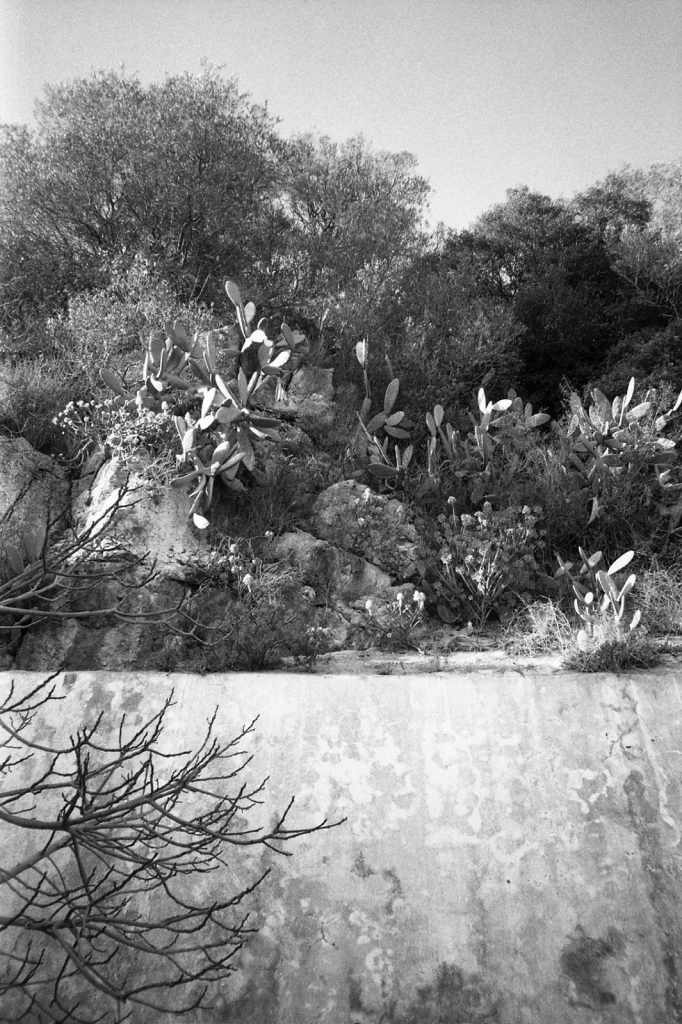 |
| Image by Charlotte Schönberger |
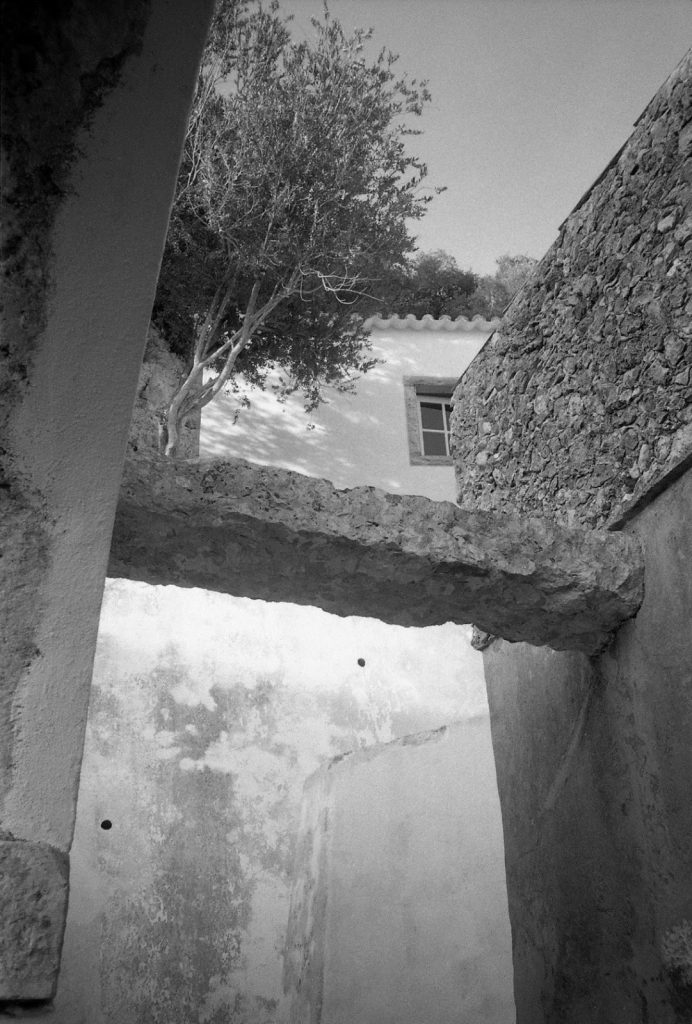 |
| Image by Charlotte Schönberger |
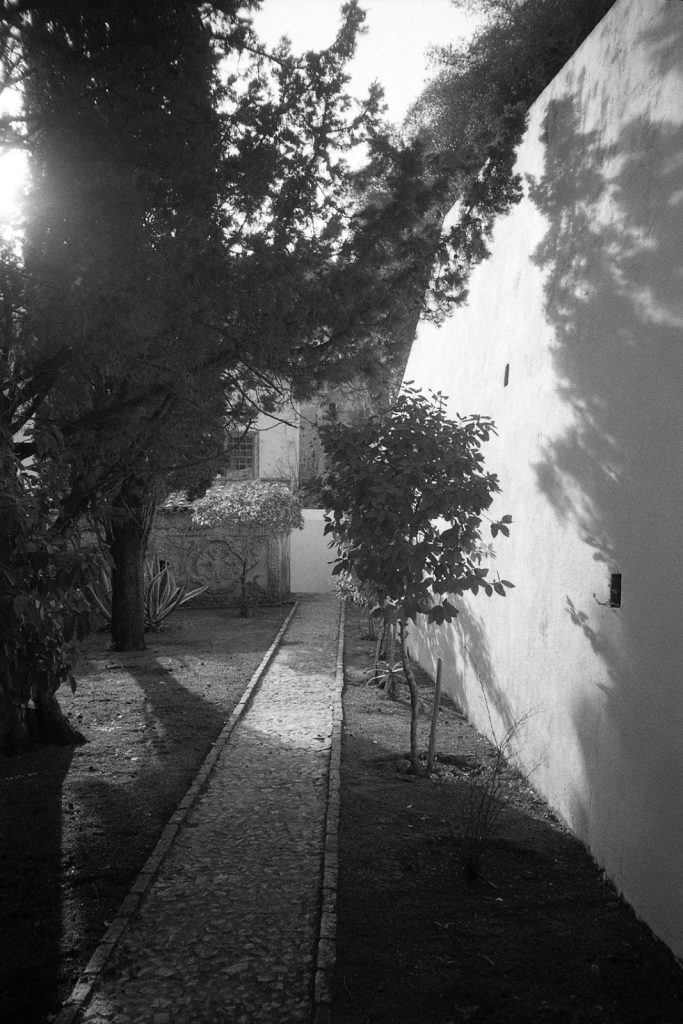 |
| Image by Charlotte Schönberger |
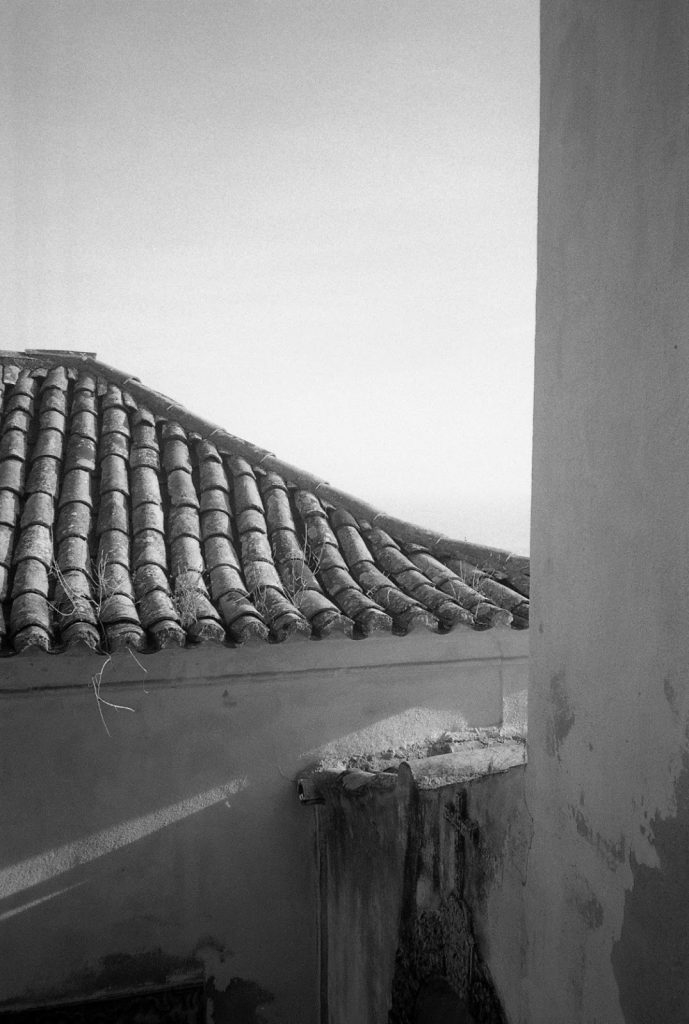 |
| Image by Charlotte Schönberger |
 |
| Image by Charlotte Schönberger |
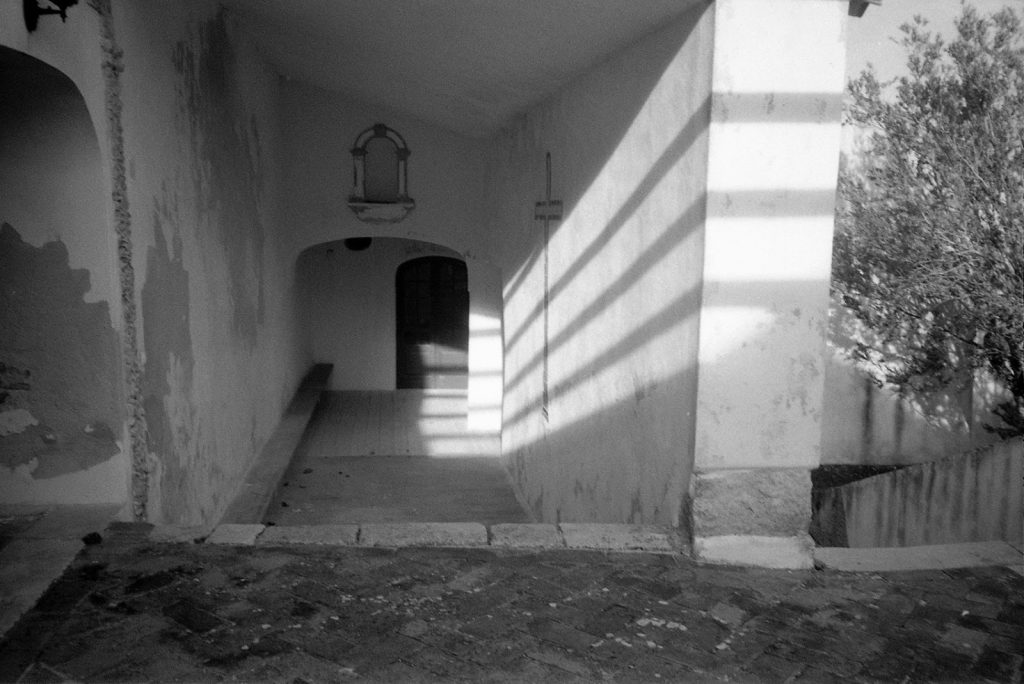 |
| Image by Charlotte Schönberger |
Charlotte Schönberger was born in Munich, Germany. After studying International Relations in France and Italy, she began her Architecture degree at the Universität der Künste (UdK), where she is now in her final year. She has worked for Something Fantastic in Berlin, and recently she spent a year in Lisbon collaborating with Aires Mateus.. Her interest in southern Europe is paired with her curiosity for discovering new and unexpected places.
Image on the cover by Luciano Cruz
Rest of the images by Charlotte Schönberger









































