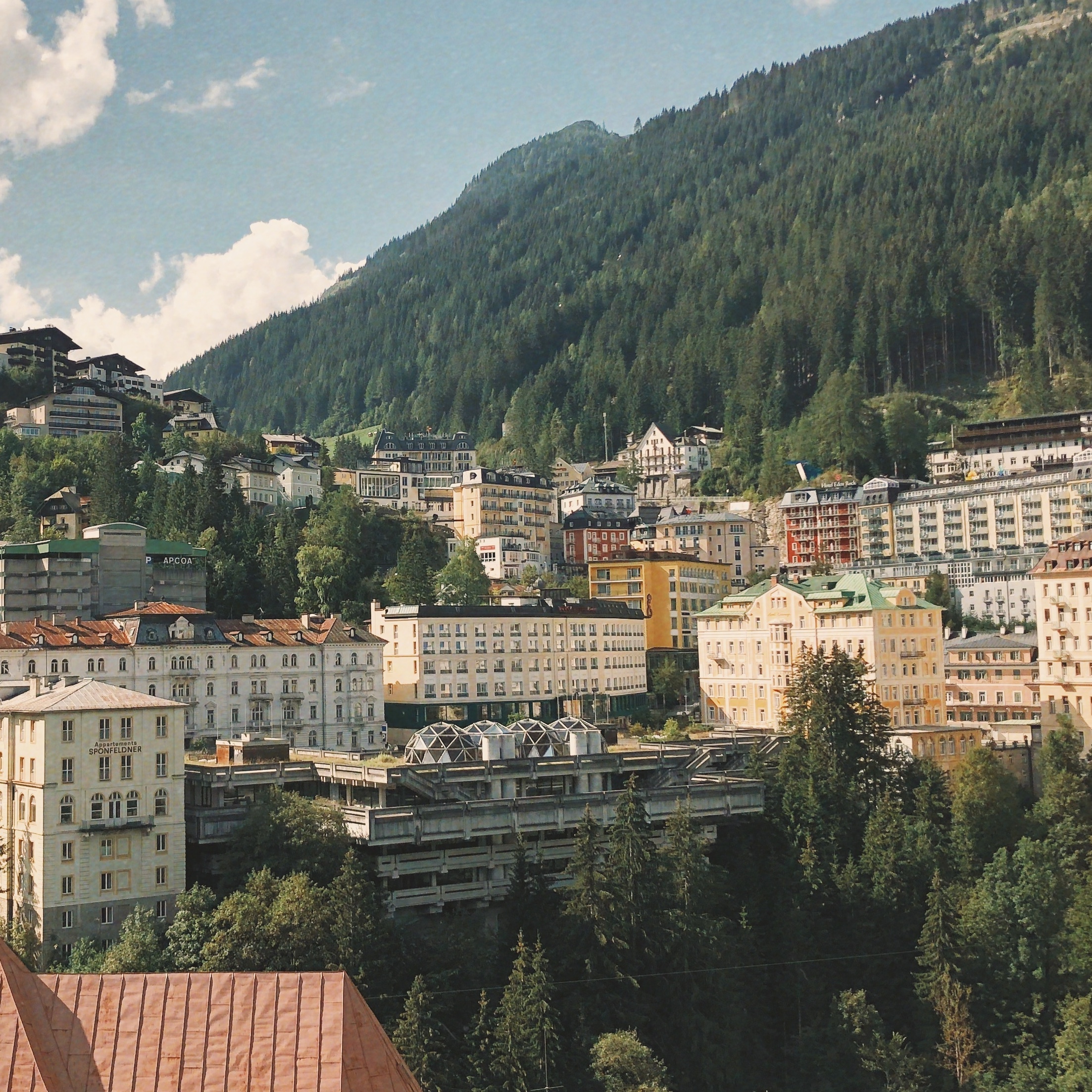***Article written by Julian Mändl***
Over decades Bad Gastein, a small mountain village nestled deep in the eastern part of the Austrian Alps, held the title of being one of the most fashionable and mundane spas in Europe and was a recurring meeting place for international society. This cultural upswing culminated around the fin de siecle when it soon became the annual venue for visits by Kings and Kaisers alike of all the monarchies in the German-speaking sphere. With grand society came grand architecture. The countless multi-story hotel complexes in the style of classicism and art nouveau made it the purest architectural and urbanistic self-representation of the monarchy, rivaled only by the imperial architecture of Viennas Ringstrasse or Munichs Residenz palace. It was during this period that several of Gastein’s most important buildings were erected, which to this day – although no longer in their former glory – make up the unique charm of the spa town. A critic defined the architectural fascination unbrokenly in the fact that in an alpine, partly wild-romantic topography a metropolitan architecture was built, which represents the greatest conceivable contrast to the natural scenery. That was, however, before this homogenic Zuckerbäcker-style of urban structure was broken irrevocably in form of several uniquely identifiable, wildly utopian brutalist buildings erected by the architect Gerhard Garstenauer to overcome the constant state of economic decline afflicting Gastein since the two world wars. In an unprecedented effort a city council tried to rejuvenate and revitalize a run-down alpine spa of former global importance with the help of modern architecture. Over the span of a decade, beginning in the mid-1960s, three buildings by Garstenauer – a public bath, a convention center, and futuristic ski lifts – breathed new life into the fading Bad Gastein and helped, for it to become a contemporary and aspirational tourist destination once again.
Durante décadas, Bad Gastein, un pequeño pueblo de montaña enclavado en lo profundo de la parte oriental de los Alpes austríacos, ostentaba el título de ser uno de los balnearios más mundanos y de moda de Europa y era un lugar de encuentro recurrente para la sociedad internacional. Este auge cultural culminó alrededor del fin de siglo, cuando pronto se convirtió en el lugar anual de visitas de reyes y káiseres de todas las monarquías de habla alemana. Con la alta sociedad llegó la gran arquitectura. Los innumerables complejos hoteleros de varios pisos de estilo del clasicista y el art nouveau lo convirtieron en la más pura representación arquitectónica y urbanística de la monarquía, sólo comparable con la arquitectura imperial de la Ringstrasse en Vienna o el palacio Munichs Residenz. Fue durante este período que se erigieron varios de los edificios más importantes de Gastein, que hasta el día de hoy -aunque ya no en su antigua gloria- constituyen el encanto único de la ciudad balnearia. Un crítico definió la fascinación arquitectónica de forma ininterrumpida en el hecho de que en una topografía alpina, en parte salvaje y romántica, se construyó una arquitectura metropolitana que representa el mayor contraste concebible con el paisaje natural. Sin embargo, eso fue antes de que este estilo homogéneo de estructura urbana al estilo de Zuckerbäcker se rompiera irrevocablemente en forma de varios edificios brutales, salvajemente utópicos y singularmente identificables, erigidos por el arquitecto Gerhard Garstenauer para superar el constante estado de decadencia económica que afectaba a Gastein posteriormente a las dos guerras mundiales. En un esfuerzo sin precedentes, el ayuntamiento trató de rejuvenecer y revitalizar un degradado balneario alpino de antigua importancia mundial con la ayuda de la arquitectura moderna. En el transcurso de una década, a partir de mediados de los 60, tres edificios de Garstenauer -un baño público, un centro de convenciones y unos remontes futuristas- insuflaron nueva vida a la decadente Bad Gastein y contribuyeron a que volviera a ser un destino turístico contemporáneo y con aspiraciones.
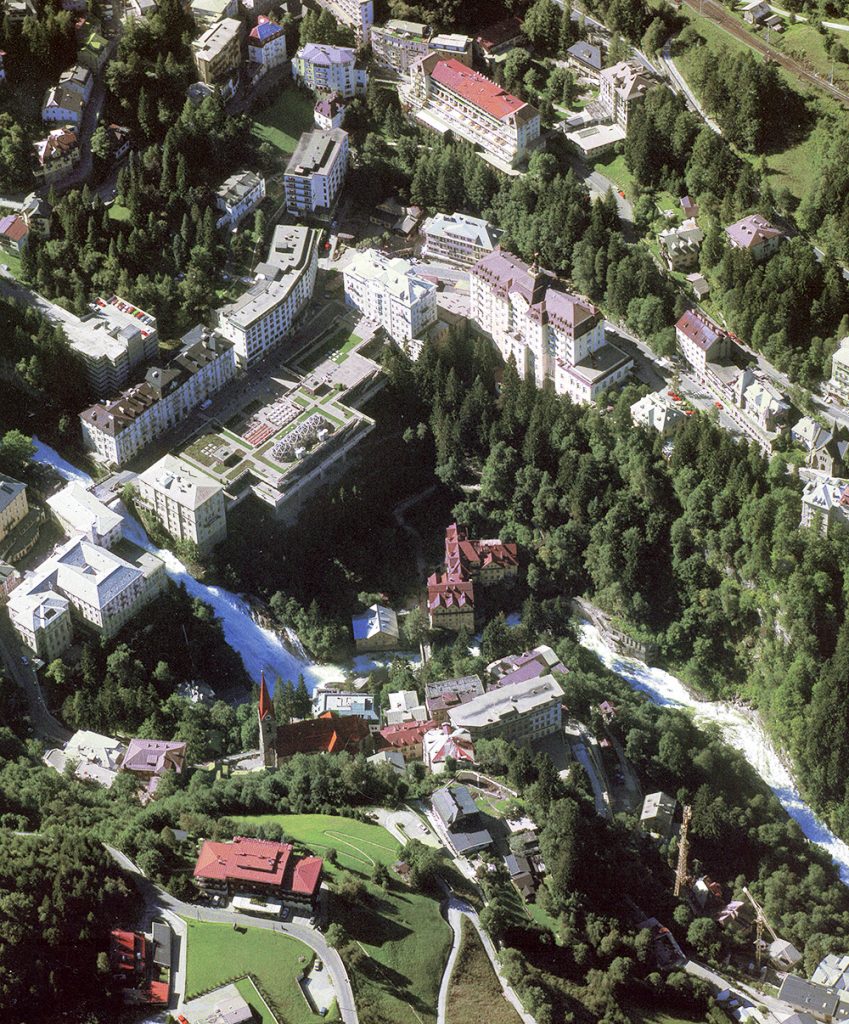
With the construction of 1968s Felsenbad, Gerhard Garstenauer had succeeded in kick-starting the revitalization of the sleepy town, which resulted in the confidence of local politicians to build yet another large complex with the aim of thoroughly upgrading the traditional city center.
Con la construcción del Felsenbad de 1968, Gerhard Garstenauer había logrado poner en marcha la revitalización de la somnolienta ciudad, lo que se tradujo en la confianza de los políticos locales en la construcción de otro gran complejo con el objetivo de mejorar a fondo el centro tradicional de la ciudad.
This second modernization stage beginning in 1970 led to the enrichment of the existing structure with new and unusual building forms. The hitherto nonexistent, contemporary congress center was then as now one of the most controversial and polarizing dwellings of the country, it is exemplary both in terms of its architectural integration into the large-volume, imperial-style urban situation of Gastein, as well as in terms of the extraordinary topography on-site. The towering hotel buildings were countered by a vast horizontal structure as visible expression of a place of encounter.
Esta segunda etapa de modernización que comenzó en 1970 llevó al enriquecimiento de la estructura existente con nuevas e inusuales formas de construcción. El centro de congresos contemporáneo, hasta entonces inexistente, era entonces como ahora una de las viviendas más controvertidas y polarizadas del país, es ejemplar tanto por su integración arquitectónica en la situación urbana de gran volumen y estilo imperial de Gastein, como por la extraordinaria topografía del lugar. Los imponentes edificios del hotel fueron contrarrestados por una vasta estructura horizontal como expresión visible de un lugar de encuentro.
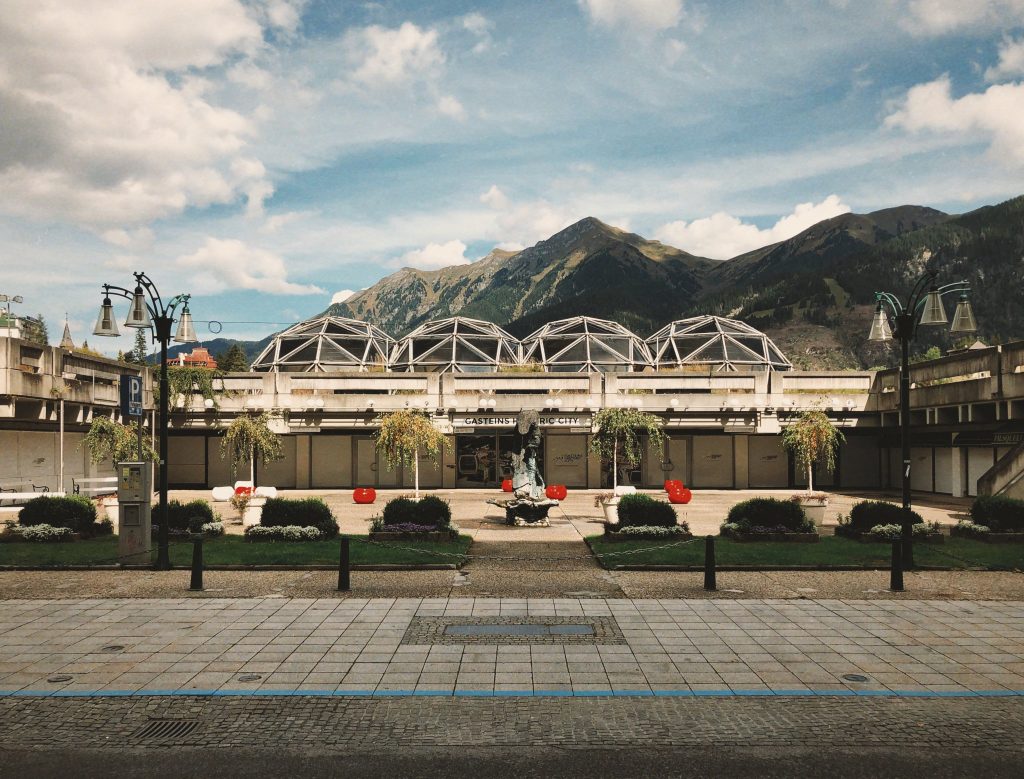
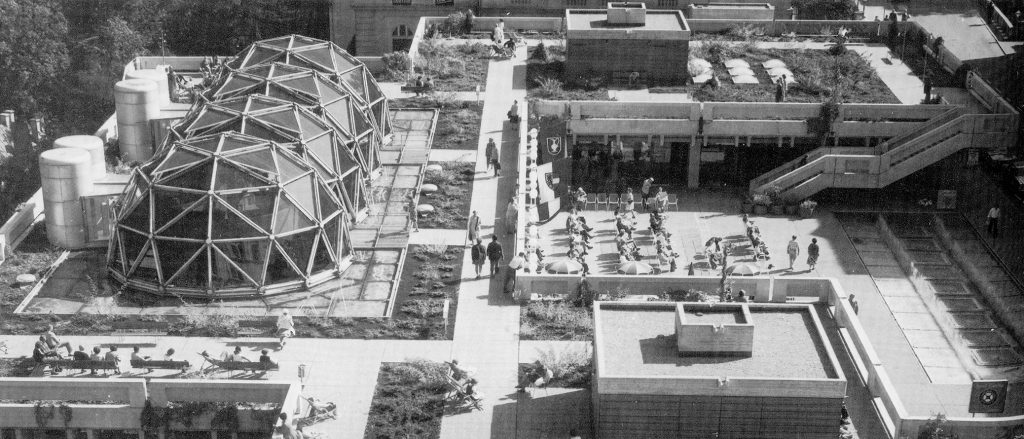
Situated along the main road shortly before the waterfall, which characterizes the town, and enthroned like an urban balcony on 12m high pillars above the steep slope, the multi-purpose building fills the entire 130m length of the construction gap on the site of the former Wandelhalle. It was a building with a similar function, best described as kind of classicist glass salon – 70 meters long and narrow in shape – for general promenading and socializing of the spa guests in bad weather, and had to make way due to its insufficiency considered from a modern point of view. The narrow and formerly dark street – completely unsuitable as a central urban structure – was extended to a platform projecting far into the ravine, creating with the first floor of the building at the level of the street a main square and center that the spa town had lacked until then.
Situado a lo largo de la carretera principal, poco antes de la cascada que caracteriza a la ciudad, y entronizado como un balcón urbano sobre pilares de 12 m de altura por encima de la empinada pendiente, el edificio multiusos ocupa la totalidad de los 130 m de longitud del hueco de la construcción en lugar del antiguo Wandelhalle. Era un edificio con una función similar, mejor descrito como una especie de salón de cristal clasicista – de 70 metros de largo y forma estrecha – para el paseo general y la socialización de los huéspedes del balneario en caso de mal tiempo, y tuvo que eliminarse debido a su insuficiencia considerada desde un punto de vista moderno. La calle estrecha y antes oscura – completamente inadecuada como estructura urbana central – se extendió a una plataforma que se proyectaba lejos sobre el barranco, creando con el primer piso del edificio a nivel de la calle una plaza principal y centro que la ciudad balnearia había carecido hasta entonces.
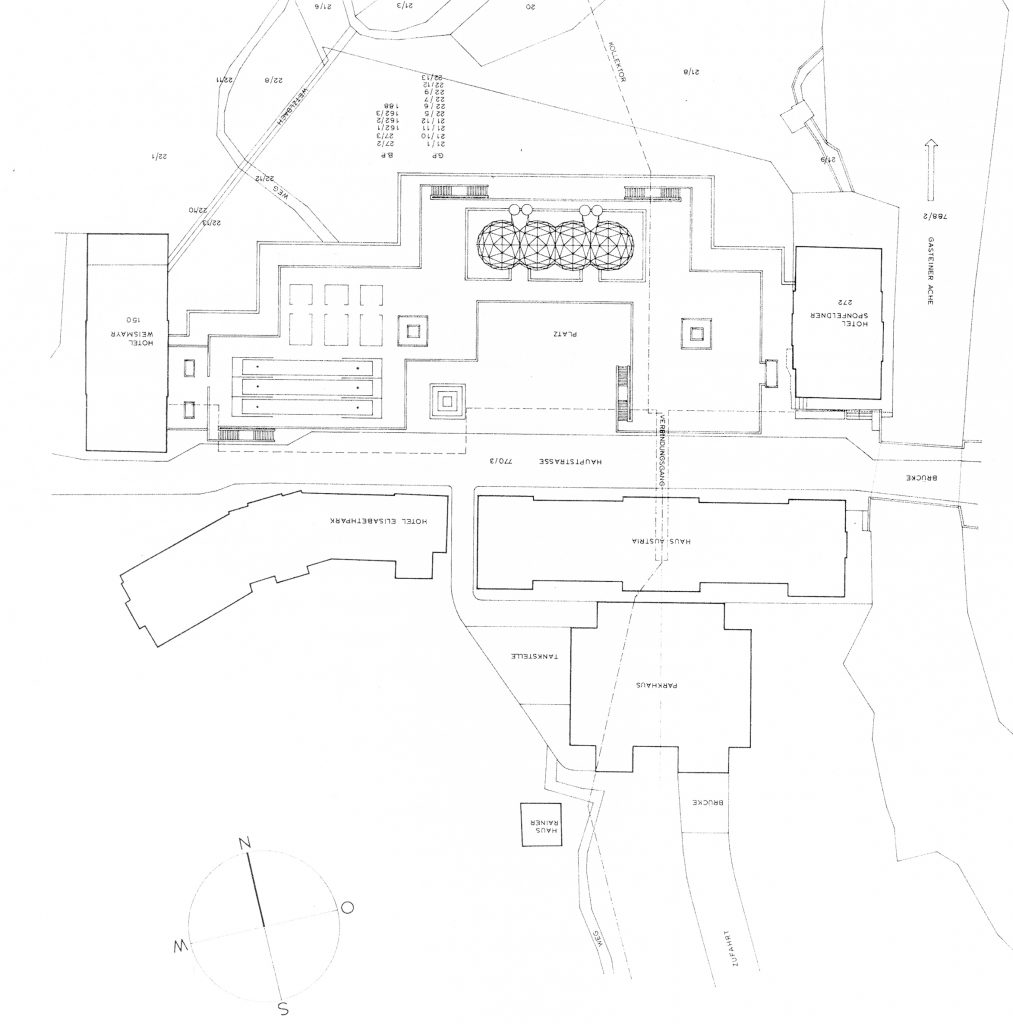

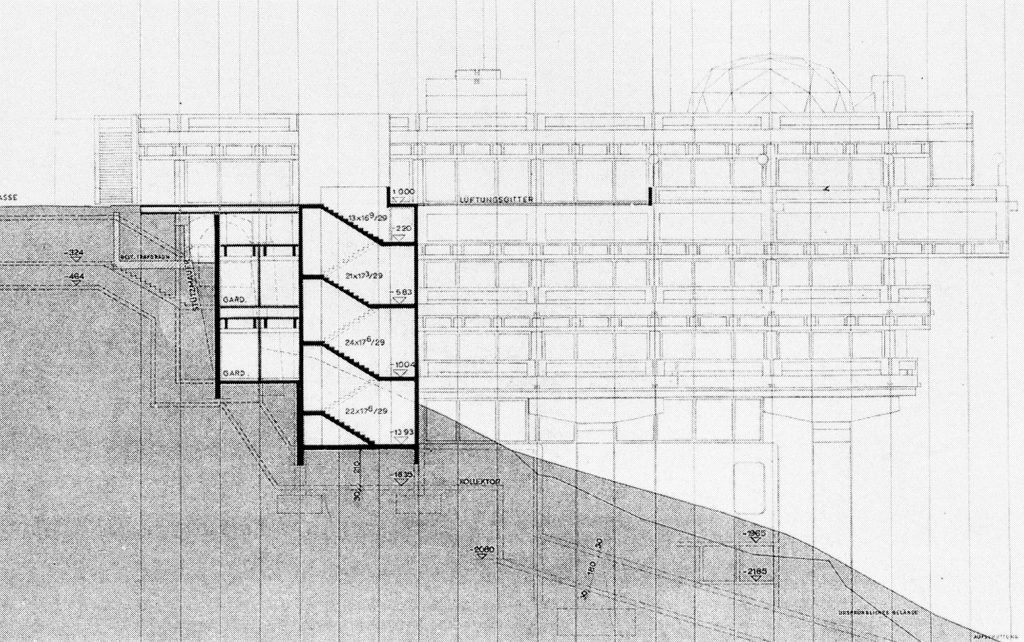
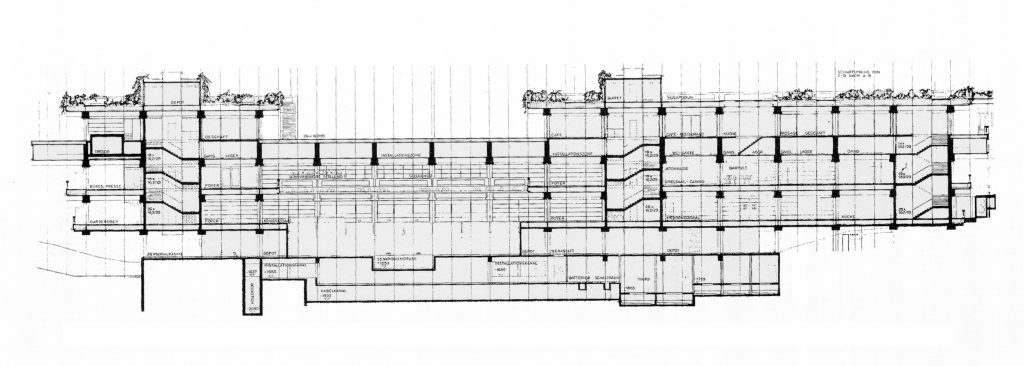
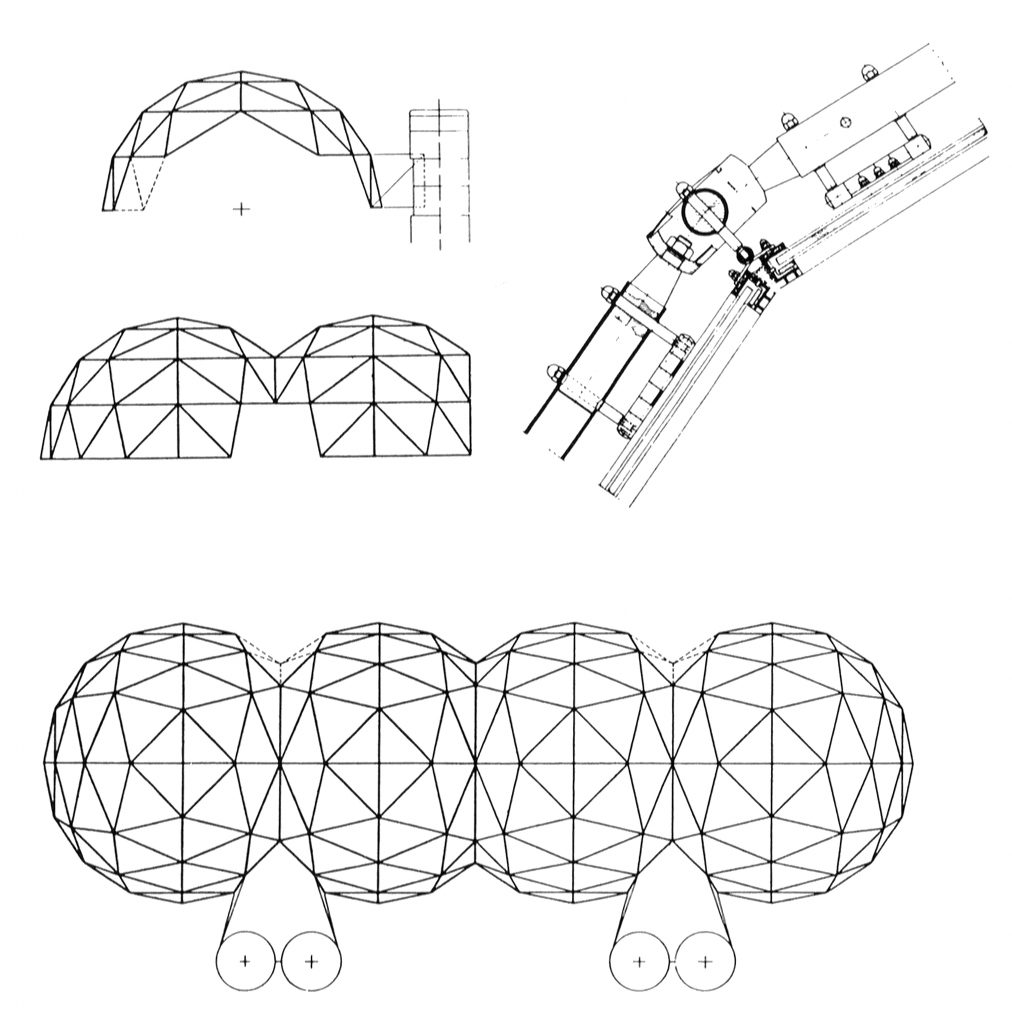
On this level rises an articulated single-story structure, on which staircases lead up to green terraces. Four glass and steel glazed network domes crown the complex, serving as a new socio-cultural meeting place in the form of a grand Trinkhalle where guests are served drinks while enjoying the view at the expanse of the Gastein valley. The domes, which were also used in the high mountain region of Sportgastein, have thus become a symbol of a town that is carrying its tradition into a new era. The entrance hall was glazed on all sides in order to keep the view from the street into the valley free and to give an incentive to enter the building. Under this main entrance forum platform, seven more levels extend, so the Kongresszentrum can be without a doubt described as the contradicting opposite of high-rises, the locally predominant building type.
En este nivel se levanta una estructura articulada de una sola planta, en la que las escaleras conducen a las terrazas verdes. Cuatro cúpulas de red acristalada de vidrio y acero coronan el complejo, sirviendo de nuevo lugar de encuentro sociocultural en forma de gran Trinkhalle donde se sirven bebidas a los invitados mientras disfrutan de la vista de la extensión del valle de Gastein. Las cúpulas, que también se utilizaron en la región de alta montaña de Sportgastein, se han convertido así en un símbolo de una ciudad que lleva su tradición a una nueva era. El vestíbulo de entrada se acristaló por todos los lados para mantener libre la vista desde la calle hacia el valle y para incentivar la entrada al edificio. Bajo esta plataforma del foro de entrada principal se extienden siete niveles más, por lo que el Kongresszentrum puede describirse sin duda como lo opuesto a una torre, tipología predominante en la localidad.
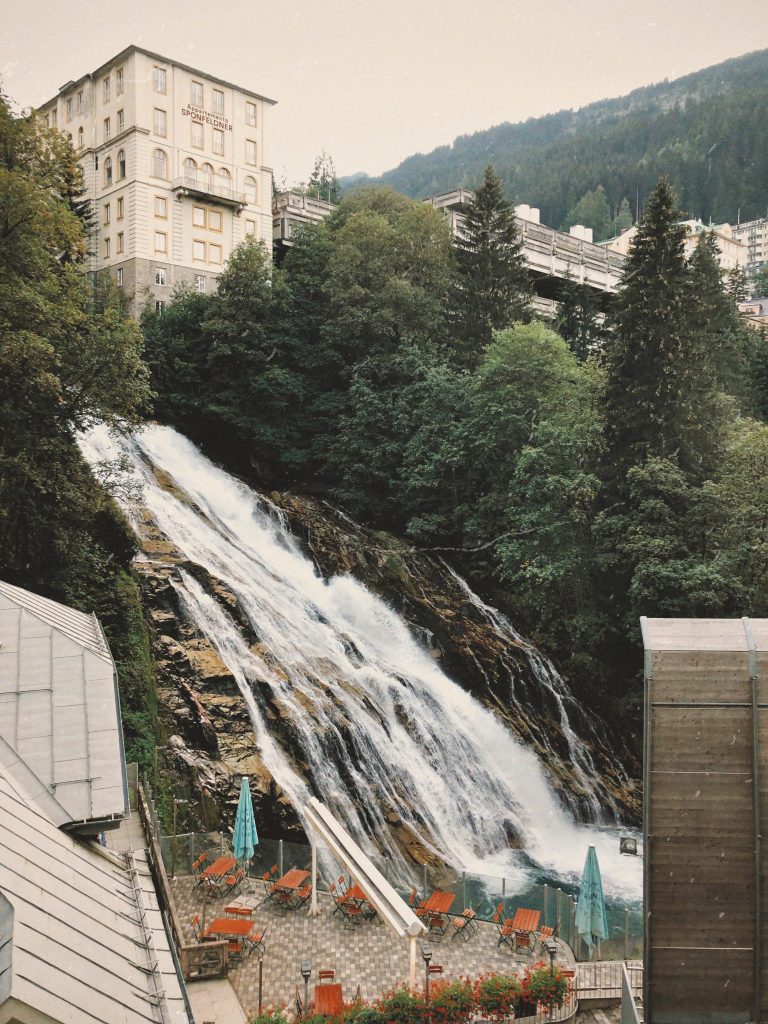
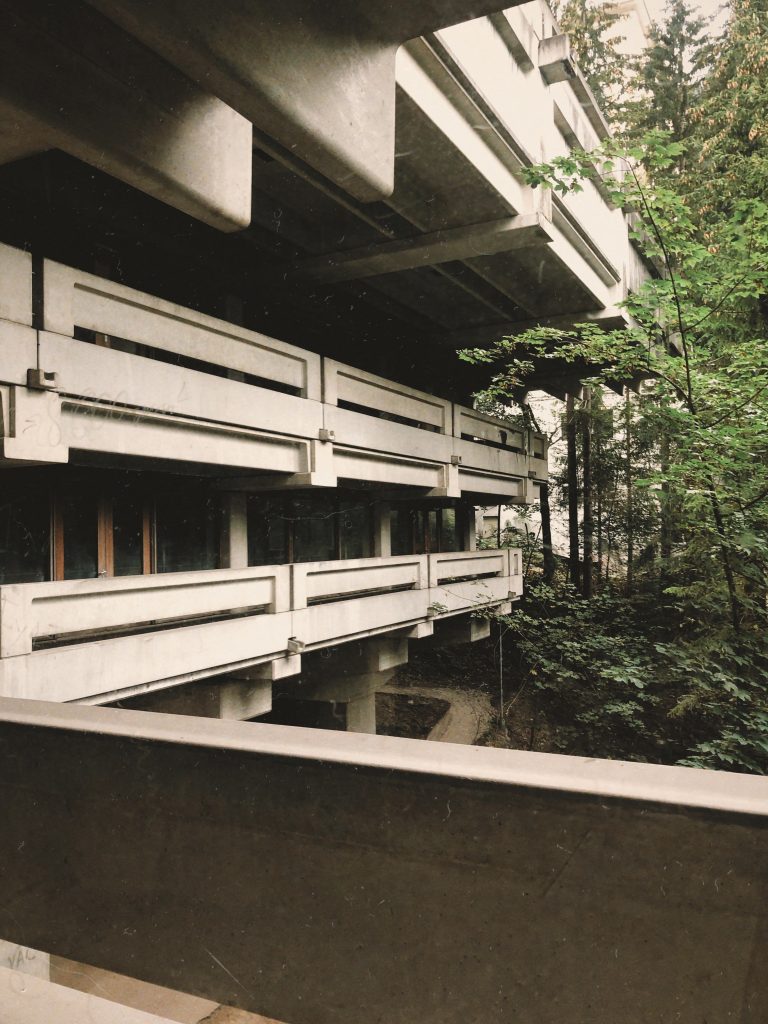
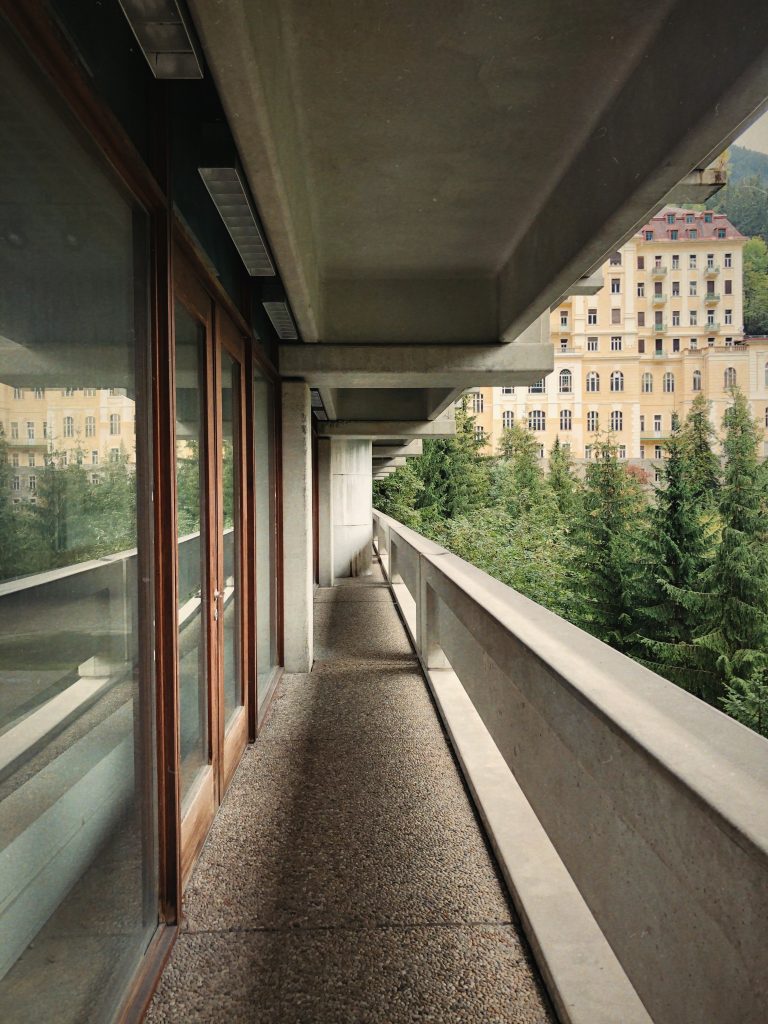
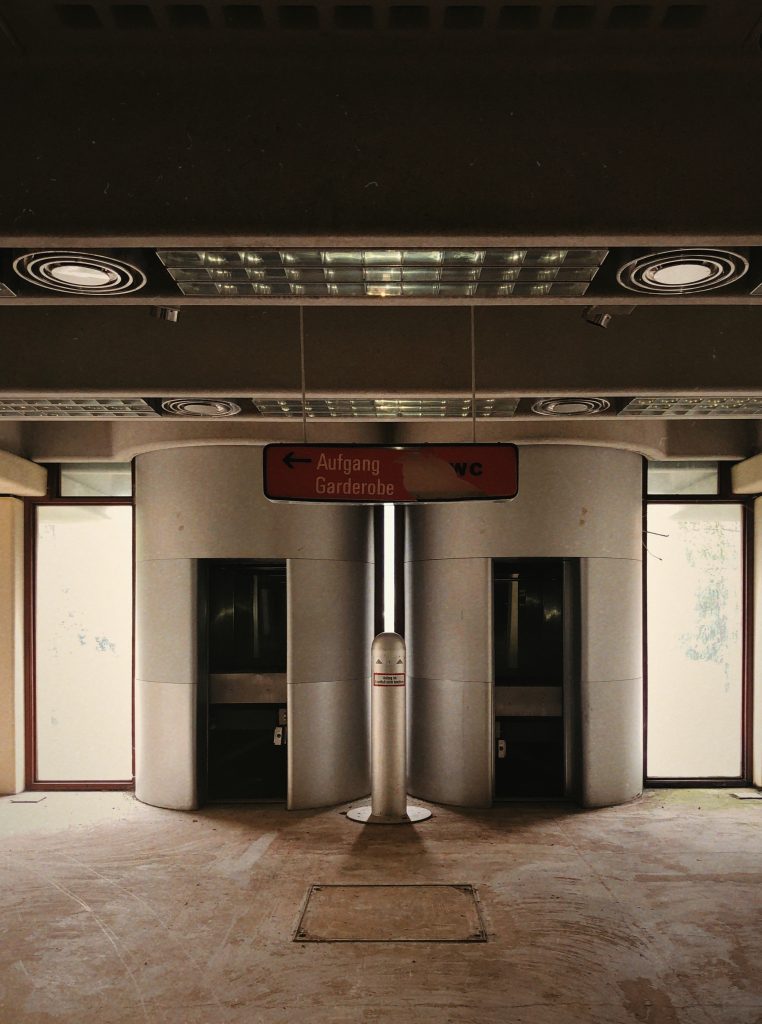
At these lower levels one finds the large congress hall, a unique structure for its time. Flexible thanks to retractable floor plates and able to accommodate a wide variety of uses for congresses, concerts, and even staged performances with a maximum seating capacity of 1500 people. A restaurant, café, bank, numerous stores for the upscale needs of an international health resort-town as well as a casino with night club complete the offer of this facility in the center of Bad Gastein.
En estos niveles inferiores se encuentra la gran sala de congresos, una estructura única para su época. Flexible gracias a los forjados retráctiles y capaz de acomodar una amplia variedad de usos para congresos, conciertos e incluso representaciones escénicas con una capacidad máxima de 1500 personas. Un restaurante, una cafetería, un banco, numerosas tiendas para las necesidades de alto nivel de una ciudad balneario internacional, así como un casino con club nocturno completan la oferta de esta instalación en el centro de Bad Gastein.
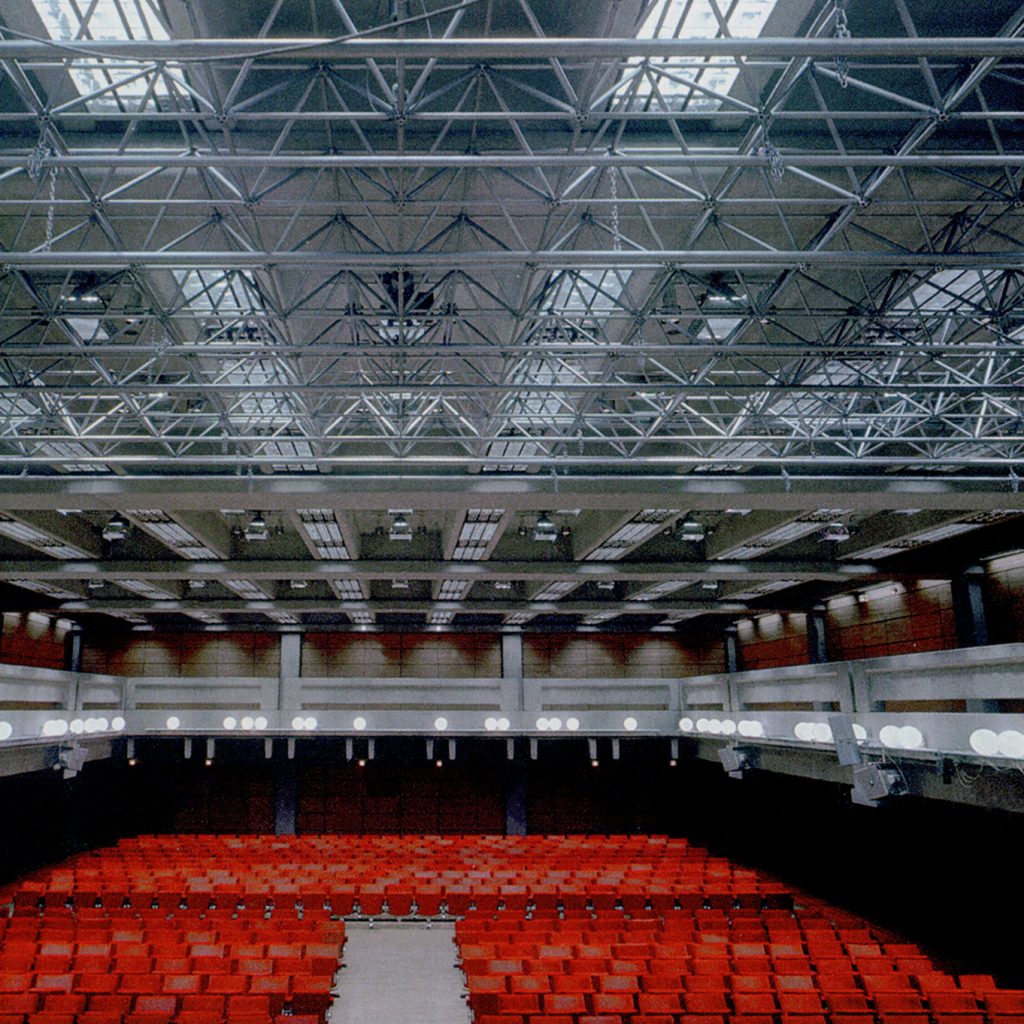
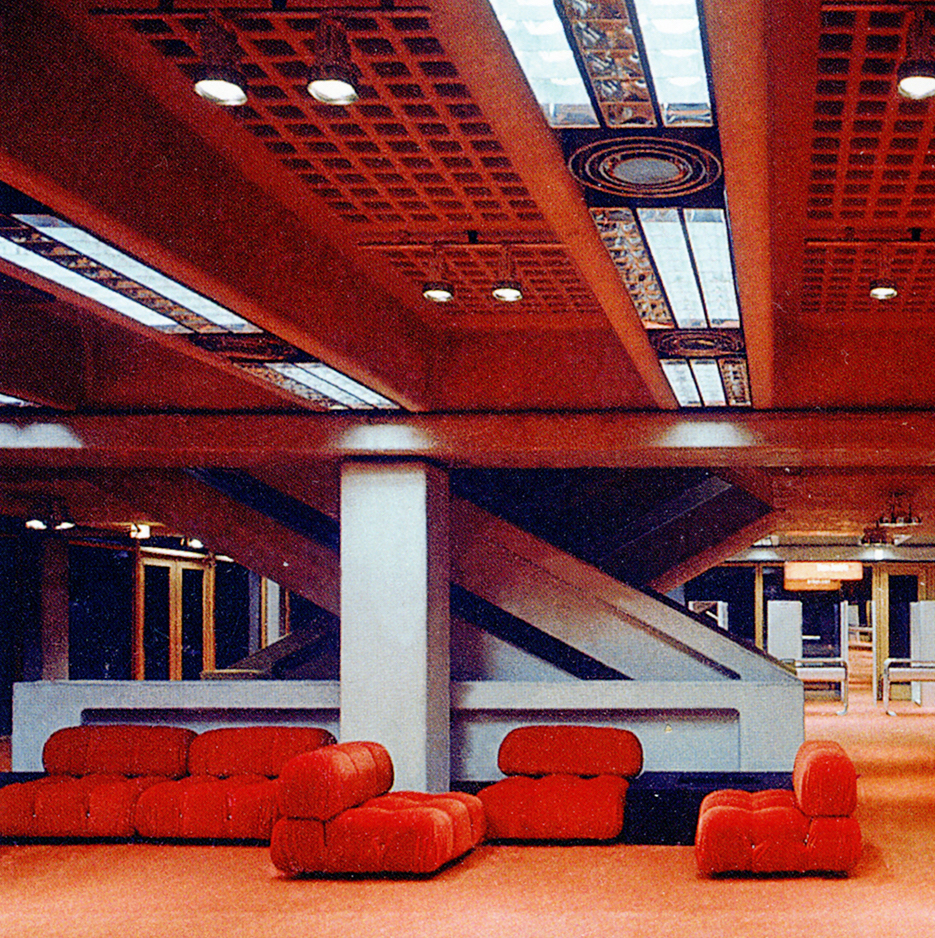
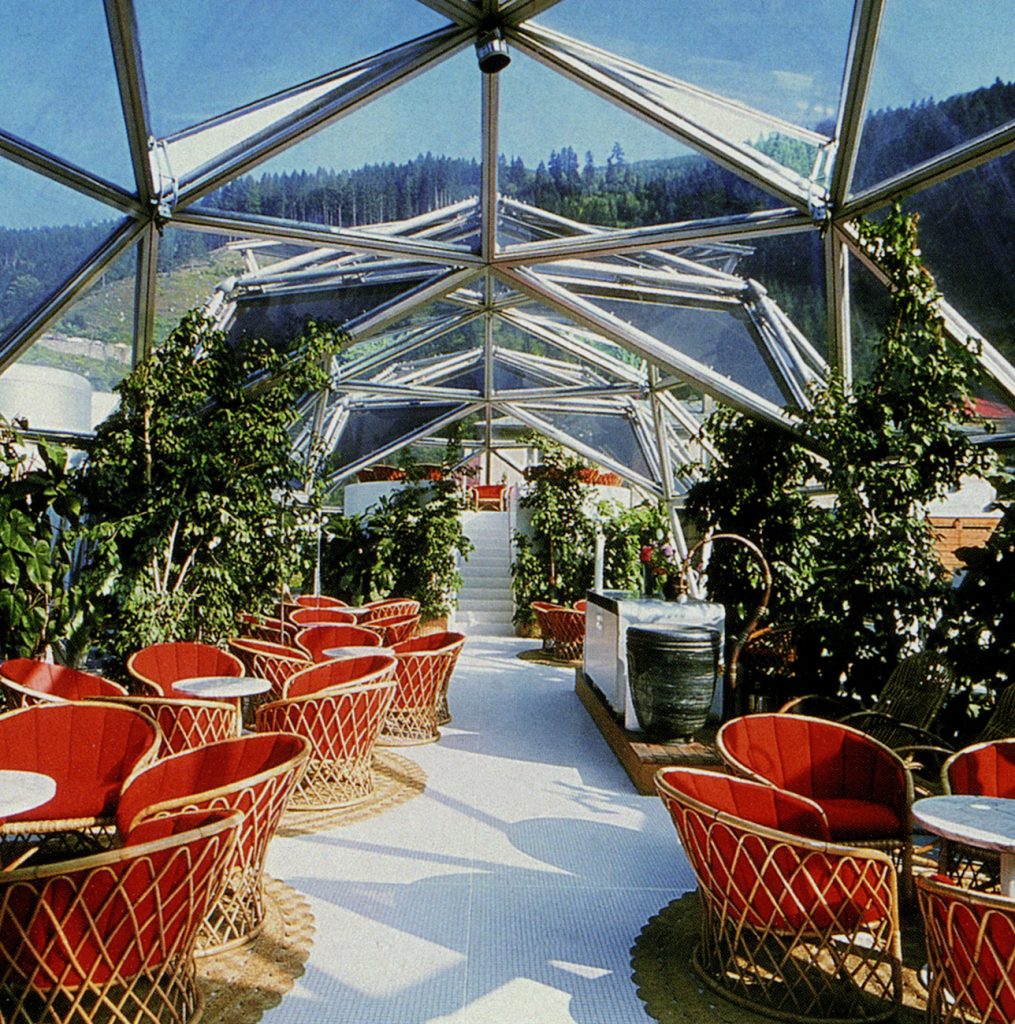
The entire structure, around 30 meters in height, was erected using a modular system of precast reinforced concrete elements above a support level of in-situ concrete, all anchored to the healthy rock directly adjacent to it. This allowed for a relatively short construction time. All ceiling elements were designed as precast elements in such a way that they could both accommodate the lighting fixtures as well as be used substantially to cope with the acoustic requirements at the same time. Air conditioning is also mainly provided by these ceiling elements. The façade is made of glass and wood, with circular terraces that open onto the protected rooms behind them and along which one can wander, creating a heightened sight of the surroundings. In the public areas, tangerine colored carpeting and very contemporary Camaleonda modular sofas designed by Mario Bellini for B&B Italia invited visitors to linger in style.
Toda la estructura, de unos 30 metros de altura, se levantó mediante un sistema modular de elementos prefabricados de hormigón armado sobre una base de hormigón in situ, todo ello anclado a la roca sana directamente adyacente. Esto permitió un tiempo de construcción relativamente corto. Todos los elementos del techo se diseñaron como elementos prefabricados de manera que pudieran alojar las luminarias y, al mismo tiempo, cumplir con los requisitos acústicos. La climatización también se realiza principalmente a través de estos elementos de techo. La fachada es de cristal y madera, con terrazas circulares que se abren a las salas protegidas que hay detrás y por las que se puede pasear, creando una visión elevada del entorno. En las zonas públicas, la moqueta de color mandarina y los sofás modulares Camaleonda, muy modernos, diseñados por Mario Bellini para B&B Italia, invitan a los visitantes a permanecer con estilo.
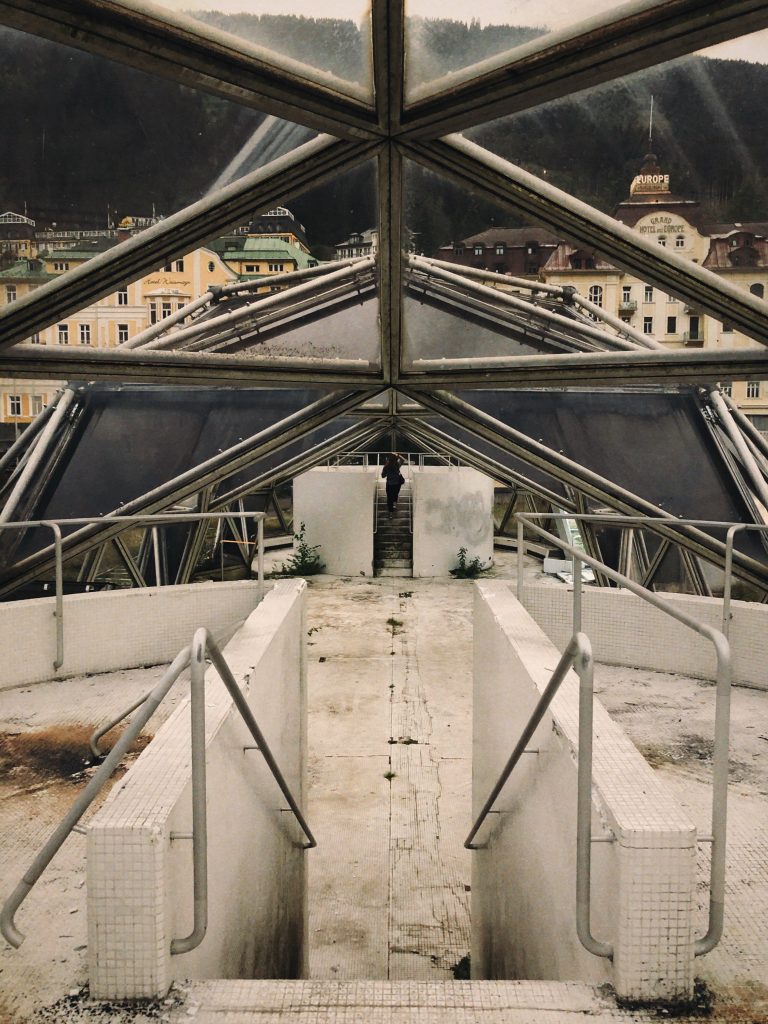
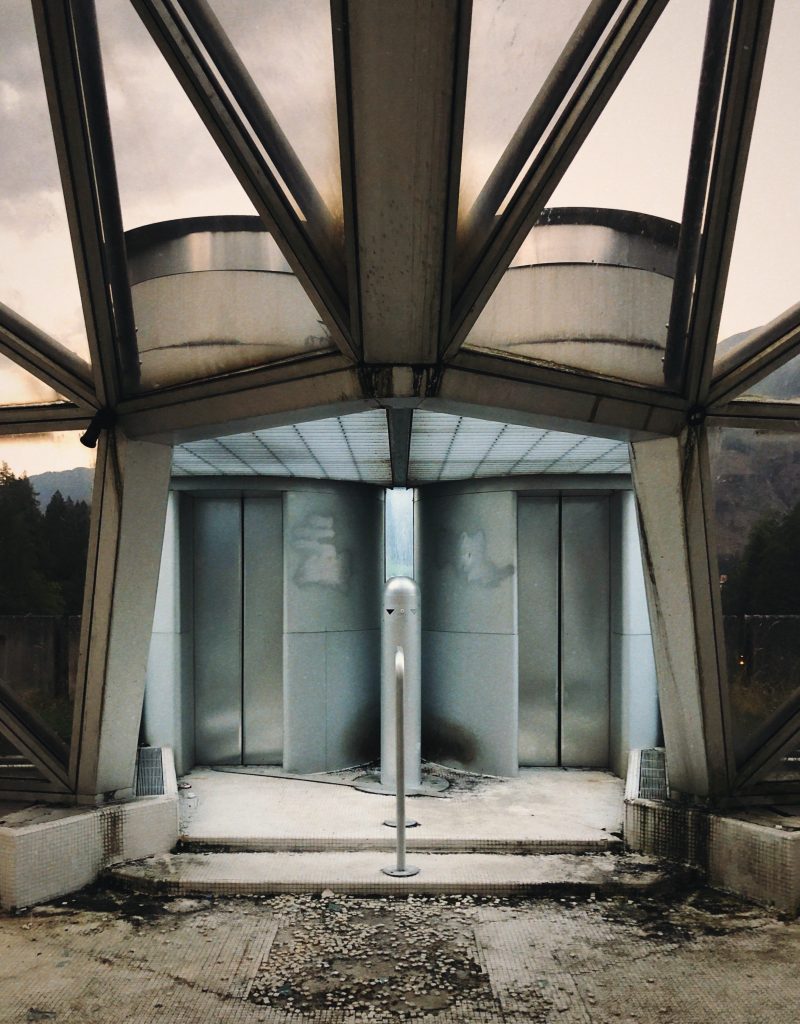
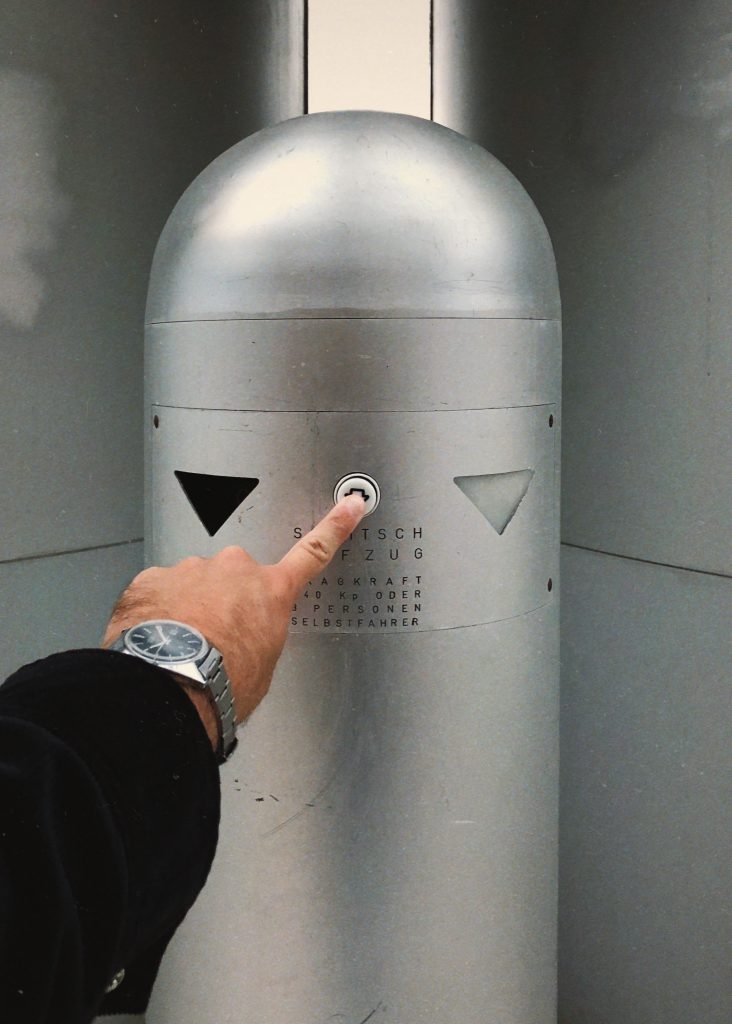
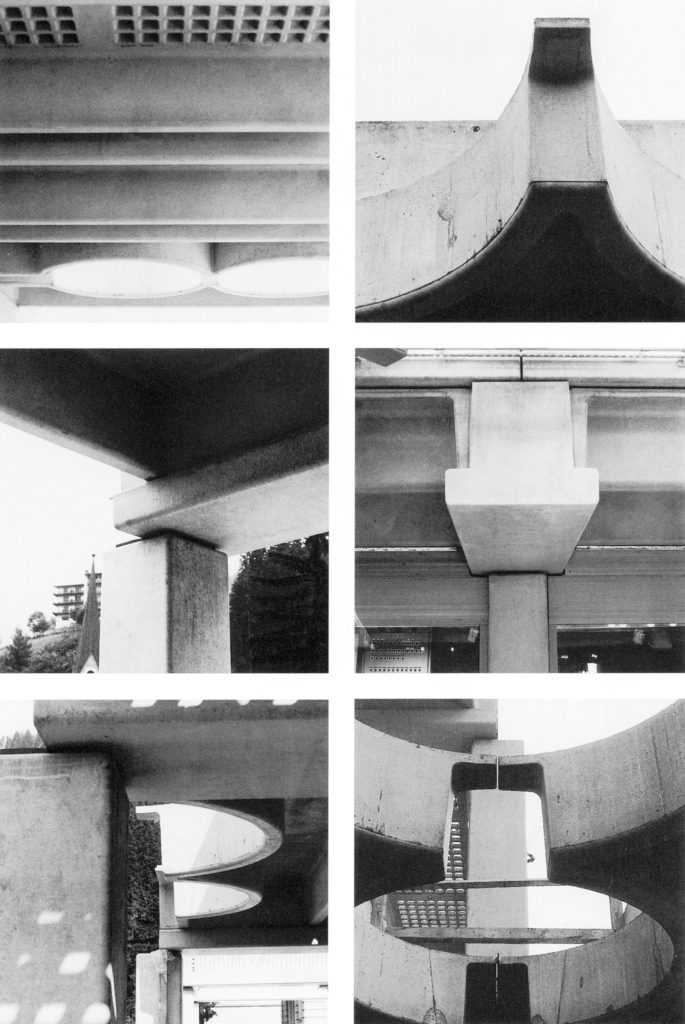
Shadowing several decades of excessive congress use, the spectacular cantilevered concrete structure was abandoned in 2007 after a sale to a private investor and ever-decreasing numbers of visitors to Gastein. It has since been left to decay as the target of vandalism and threatened by questionable remodeling plans. Unfortunately without positive response, Garstenauer himself had offered the province of Salzburg several renovation proposals in order to give the condition of the congress house, which had been deteriorated by mass use and extreme weathering, an updated look and better functioning use. This prime example of brutalism in Austria at the heart of Bad Gastein can be seen as an allegory both for the difficult economic situation of the alpine spa town and for the handling of modern architecture worth preserving in Europe.
Tras varias décadas de uso excesivo de los congresos, la espectacular estructura de hormigón en voladizo fue abandonada en 2007 tras su venta a un inversor privado y la disminución del número de visitantes a Gastein. Desde entonces, se ha dejado que se deteriore como objetivo del vandalismo y amenazado por cuestionables planes de remodelación. Desgraciadamente, sin respuesta positiva, el propio Garstenauer había ofrecido a la provincia de Salzburgo varias propuestas de renovación para dar a la casa de congresos, deteriorada por el uso masivo y la intemperie extrema, un aspecto actualizado y un mejor funcionamiento. Este ejemplo de brutalismo en Austria, en el corazón de Bad Gastein, puede considerarse una alegoría tanto de la difícil situación económica de la ciudad balnearia alpina como del manejo de la arquitectura moderna que merece la pena conservar en Europa.
Sources
Friedrich Achleitner, Österreichische Architektur im 20. Jahrhundert – Band 1, Salzburg: Residenz Verlag, 1980
Gerhard Garstenauer et al.: Interventionen, Salzburg: Pustet Verlag, 2002
All images and plans, excepting the ones subtitled, are from:
Gerhard Garstenauer et al.: Interventionen, Salzburg: Pustet Verlag, 2002
***
Julian Mändl is currently working on the master thesis for a diploma at University of Technology in Vienna, having enjoyed previous architectural education in Germany, Austria and Switzerland. Particular interests include all things beautiful, the significance of architectural history and the ways in which political ambitions, economic interests and institutional structures shape the aesthetics of the ubiquitous built environment.
