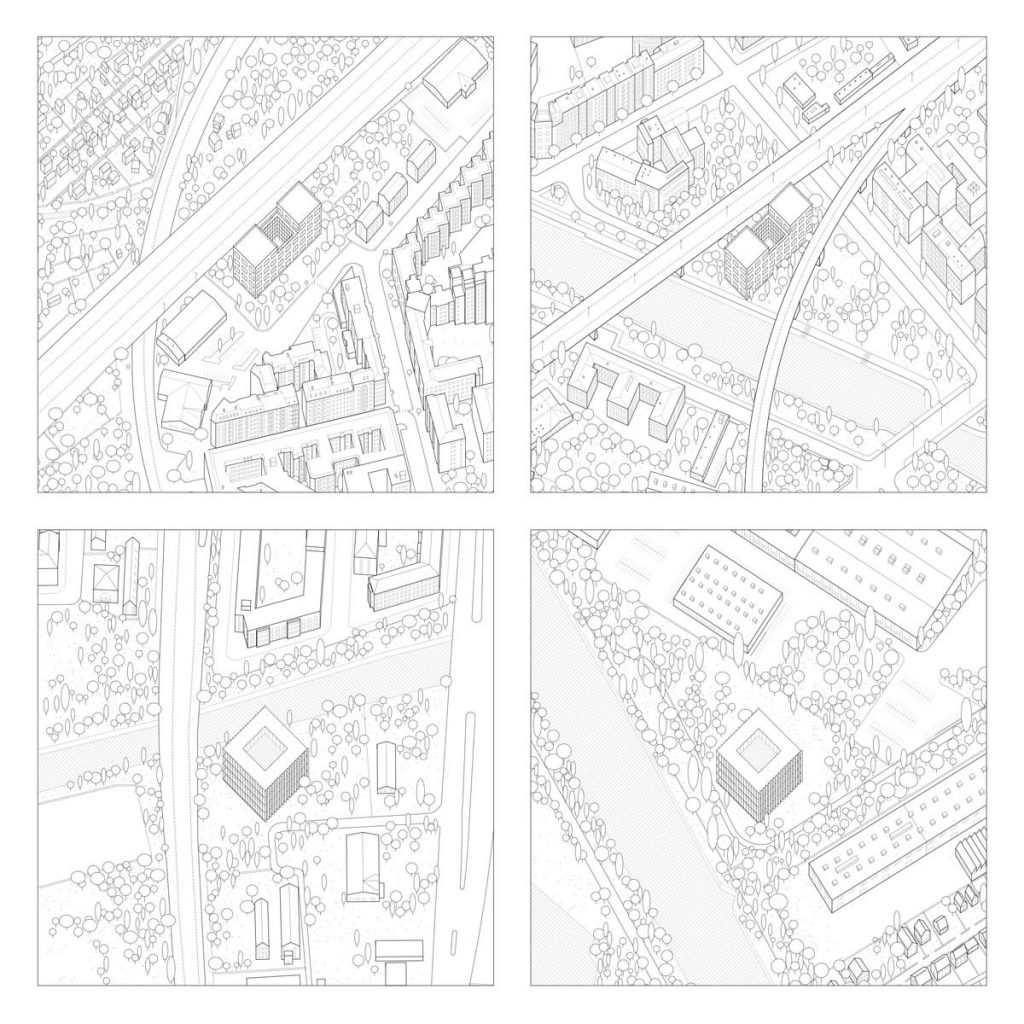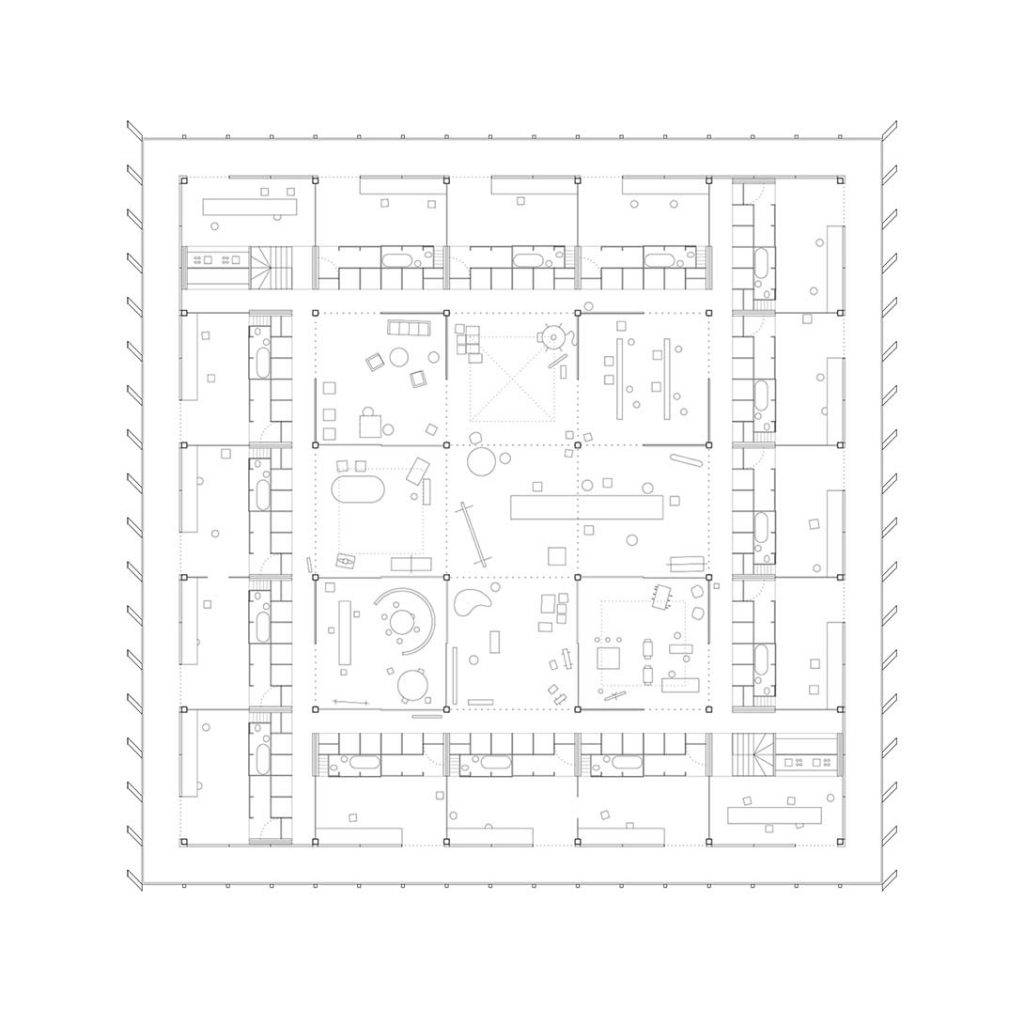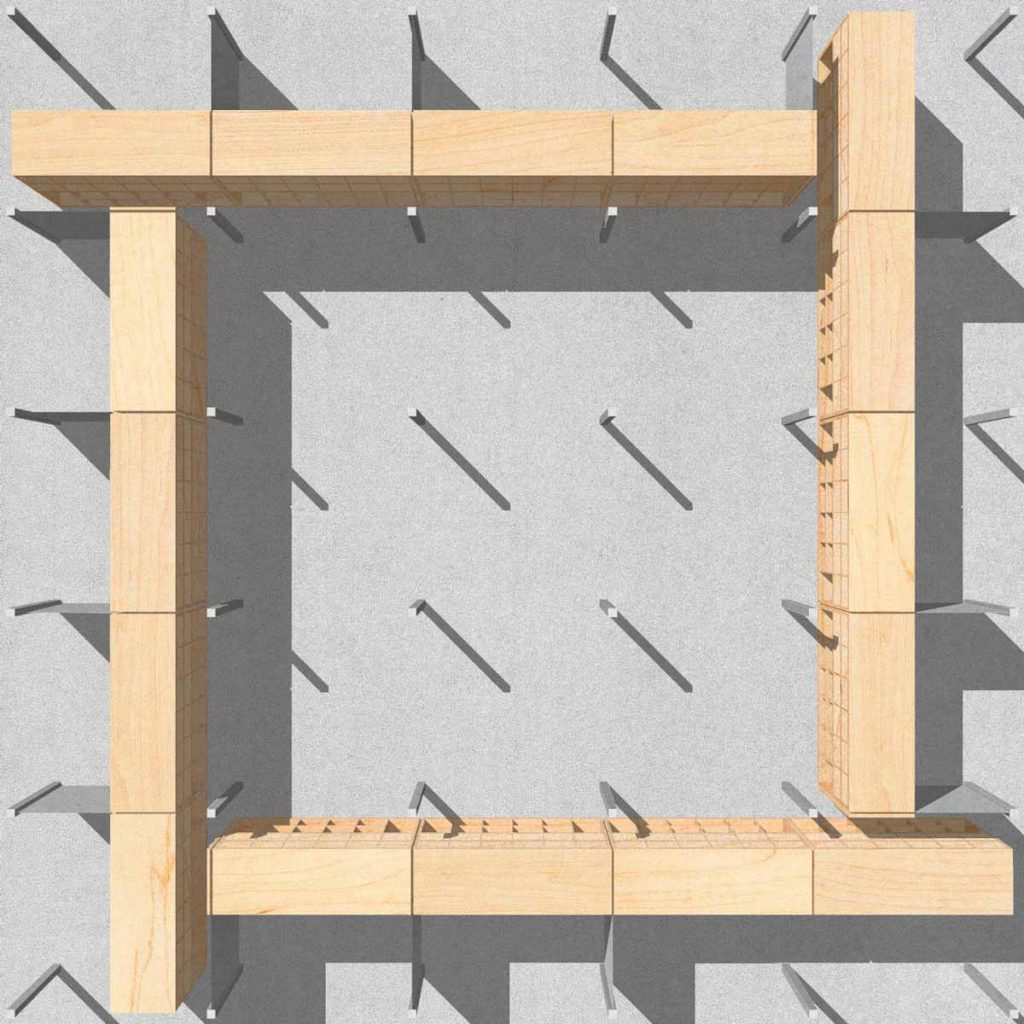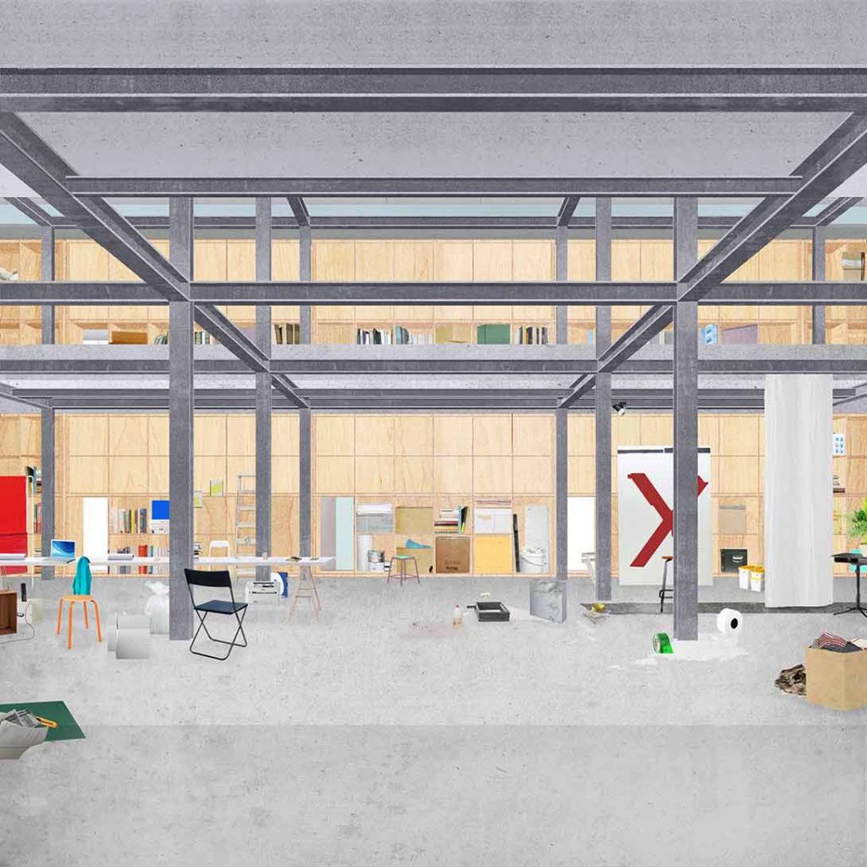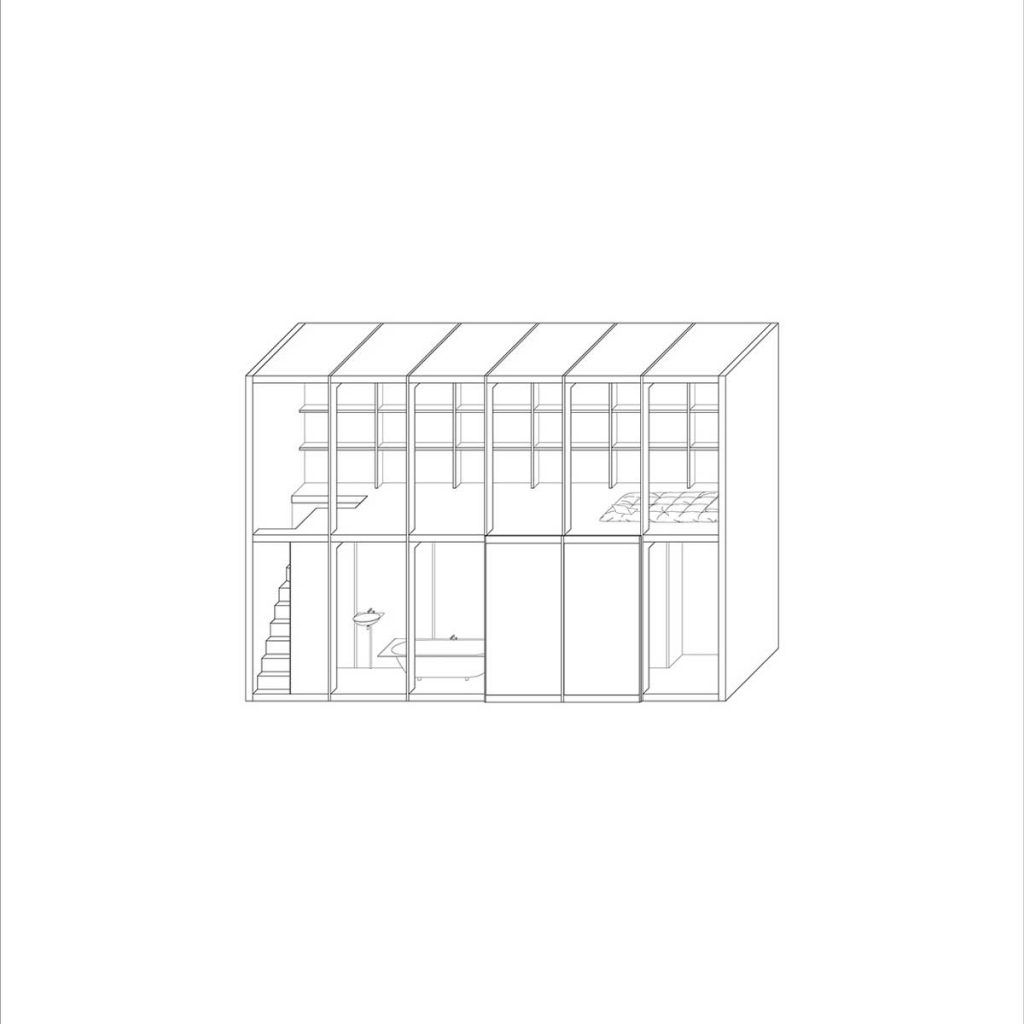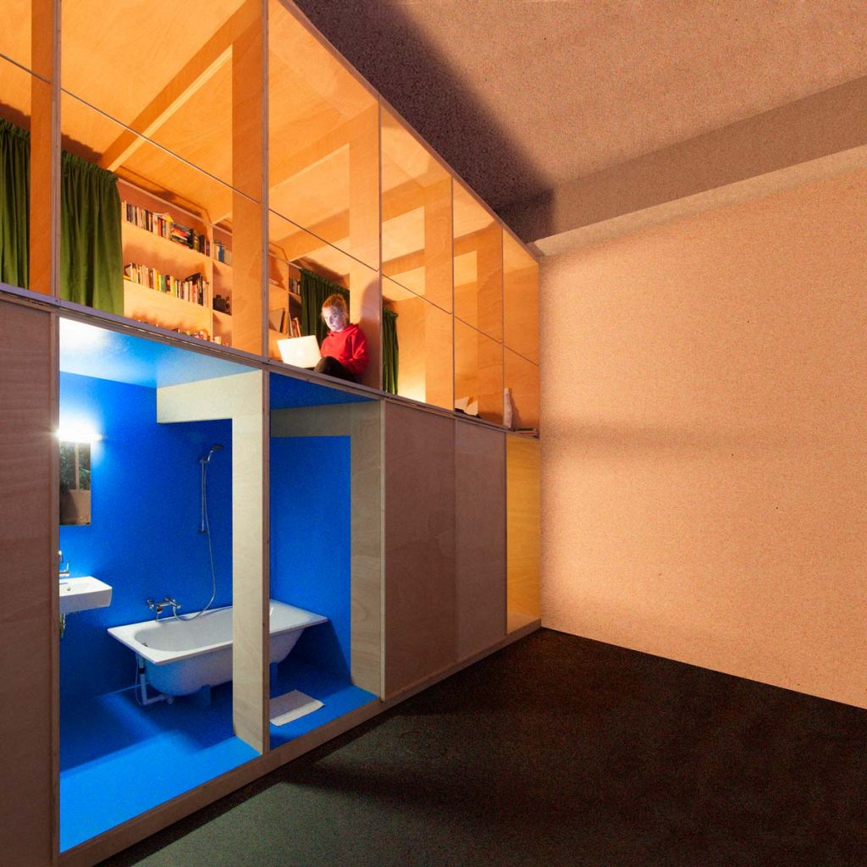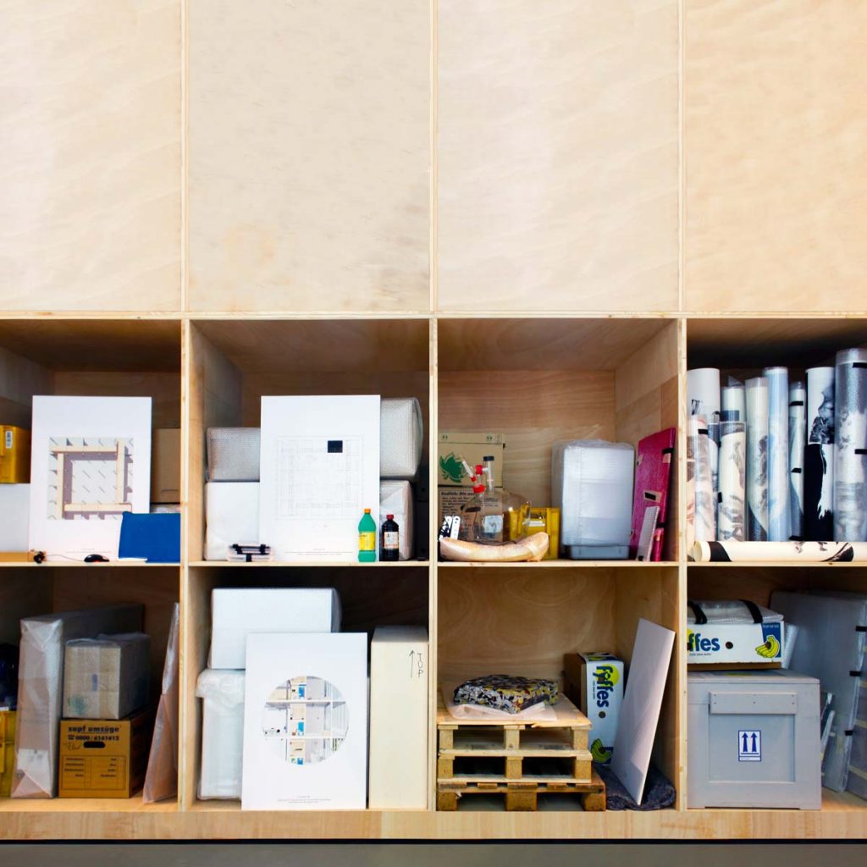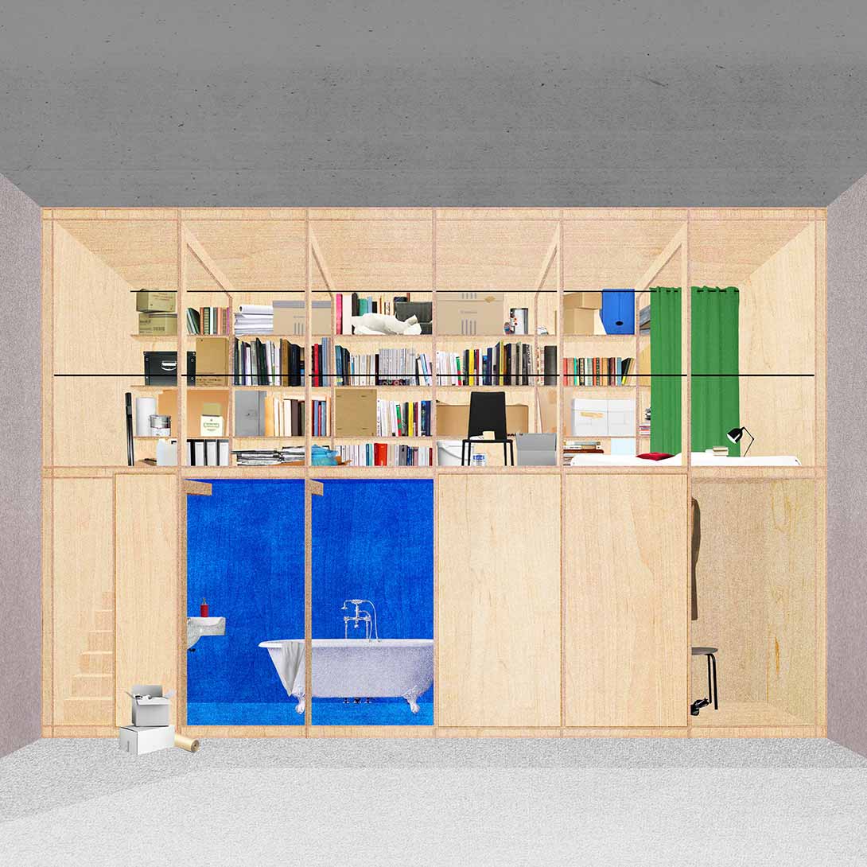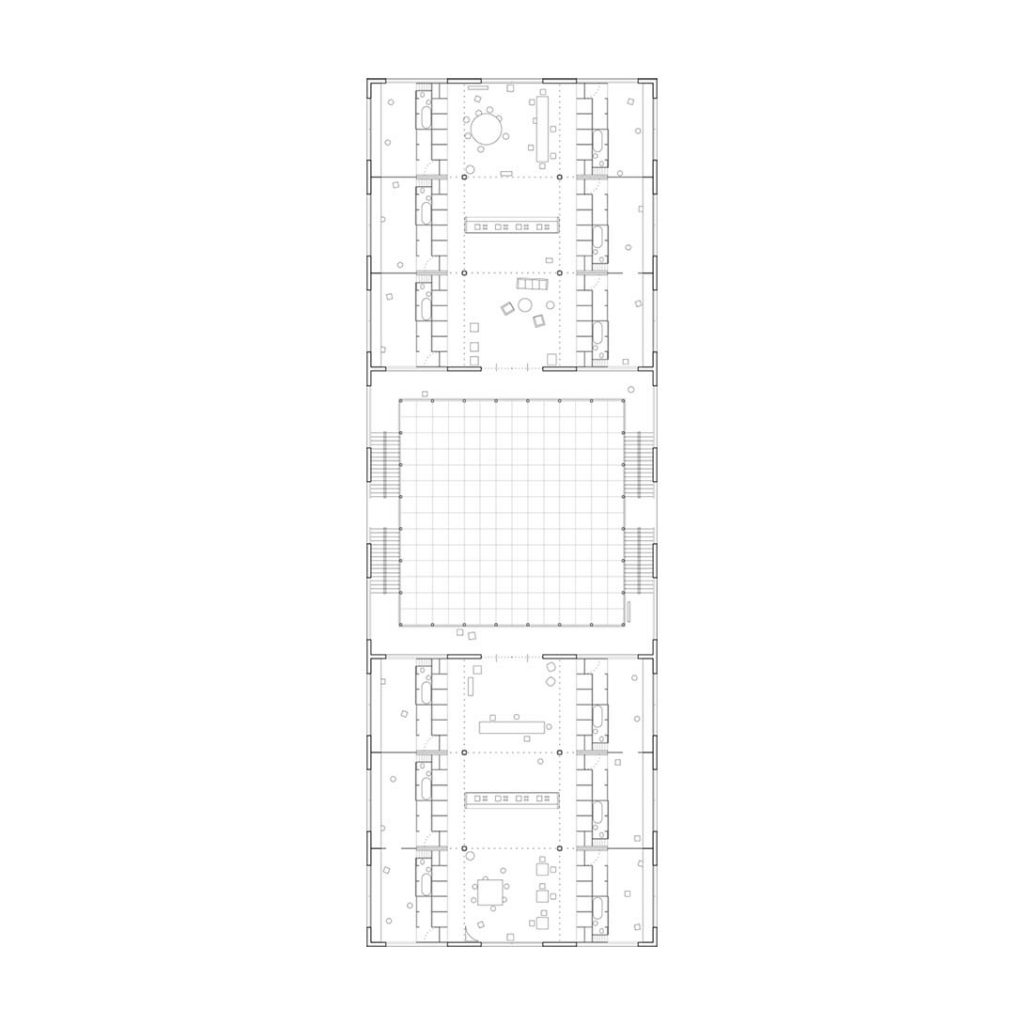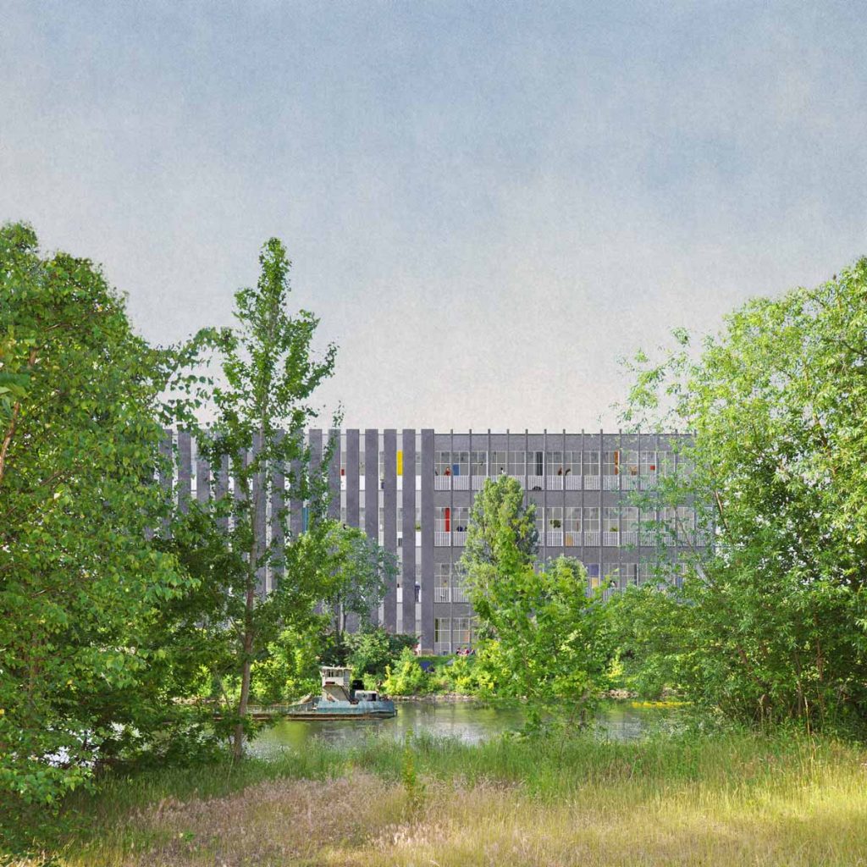“As we have seen, the perversion of asceticism is not simply its translation as ‘austerity’ but also its branding as image, which in times of austerity has become not only fashionable but also ideological. And yet it is precisely because economic austerity is a subjective economy, aiming to manipulate the subject´s moral and ethical sphere, that asceticism offers also the possibility to emancipate subjectivity from such manipulation”
Less Is Enough: On Architecture and Aceticism. 2015 – Pier Vittorio Aureli.
Pier Vittorio Aureli is an architect that, from the beginning of his professional career and due to his strong ideological beliefs, rejected the idea of building individual housing as part of his work. Therefore, the name of his project has an ironic and intended component: Communal Villa.
Pier Vittorio Aureli es un arquitecto que desde el comienzo de su carrera profesional y debido a su fuerte posicionamiento ideológico, rechazó la posibilidad de construir viviendas unifamiliares como parte de su trabajo. Tiene por tanto un componente muy intencionado, y al mismo tiempo irónico, el nombre que utiliza para este proyecto de viviendas para artistas: Villa Comunal.
The building has an almost perfect cubical shape where, inside, individual and communitarian activities are put together. Following a rigid interior grid, a series of individual rooms are located next to the four facades of the building. Each room includes a room and an individual working space for each artist. The central area is an open space that occupies the entire free height of the building and shows the structure of the building as a physical representation of the grid. This area is used to shelter communitarian activities that aim to foster the relation between the artists.
El edificio se compone de un cubo de proporciones casi perfectas donde se combina el trabajo individual de los artistas con la vida comunitaria entre ellos. Siguiendo una rígida malla interior, una serie de habitáculos individuales se disponen en las cuatro fachadas del edificio e incluyen alojamiento y zona de trabajo para cada artista. En la zona central, un espacio abierto que ocupa todas las alturas del edificio y que muestra estructuralmente la continuidad de la maya en todas sus plantas, acoge actividades comunitarias y lúdicas que tratan de fomentar la relación entre los propios artistas.
Using the same geometry approach as a Palladian Villa, the project lacks any specific orientation and the building opens exactly the same to each facade. In this way, Pier Vittorio Aureli continues his research about the power of simple forms to build a strong leftist discourse that challenges conventional forms of dwelling. The interiors of the studios/housing are also attached to the same radicaility. A furniture concentrates all the functional spaces such as the bathroom, the bedroom or the kitchen and it leaves a large double height space for the artist to develop his personal work. The design decisions are minimized and the project focuses to offer different individual and collective situations through the organization of the interior space.
Como si se tratase de una villa Palladiana, el proyecto carece de cualquier orientación, abriéndose de igual forma a todas las fachadas. De este modo, Pier Vittorio Aureli continúa su investigación sobre la contundencia de las formas simples para construir un fuerte discurso de izquierdas que desafía las formas convencionales de habitabilidad. Los interiores de los estudios/ viviendas también están sujetos a la misma radicalidad, un mueble habitáculo concentra todos los “espacios funcionales” como el baño, el dormitorio o la cocina, y permite una gran área a doble altura donde cada artista puede desarrollar su trabajo personal. Las decisiones puramente de diseño se minimizan hasta sus máximas consecuencias y el proyecto ofrece se enfoca en ofrecer distintas situaciones individuales o colectivas mediante la estructuración del espacio interior.
Dogma made a second version of this project where the initial cube is divided in two creating an intermediate courtyard between the two housing volumes. Moreover, in 2015, they built a prototype of the individual spaces for the artists in an exhibition in Berlin.
Dogma realizó una segunda versión de este proyecto donde el cubo inicial se divide en dos, creando un patio intermedio entre ambas volúmenes de residencia. Además, en el 2015, se construyó un prototipo de los espacios individuales para los artistas para una exposición en Berlín.
