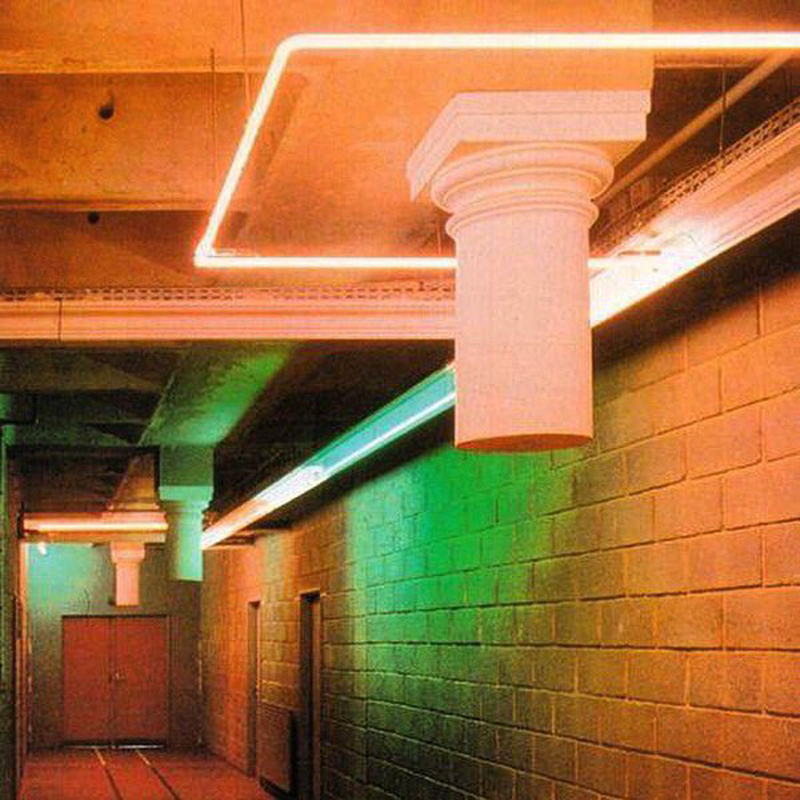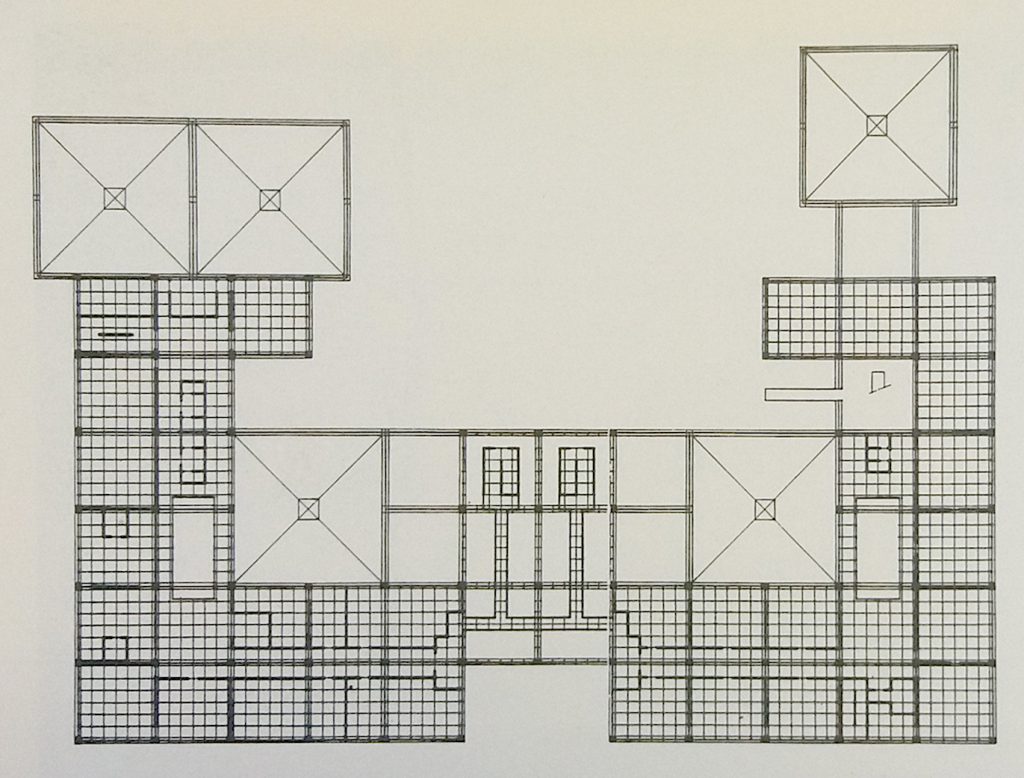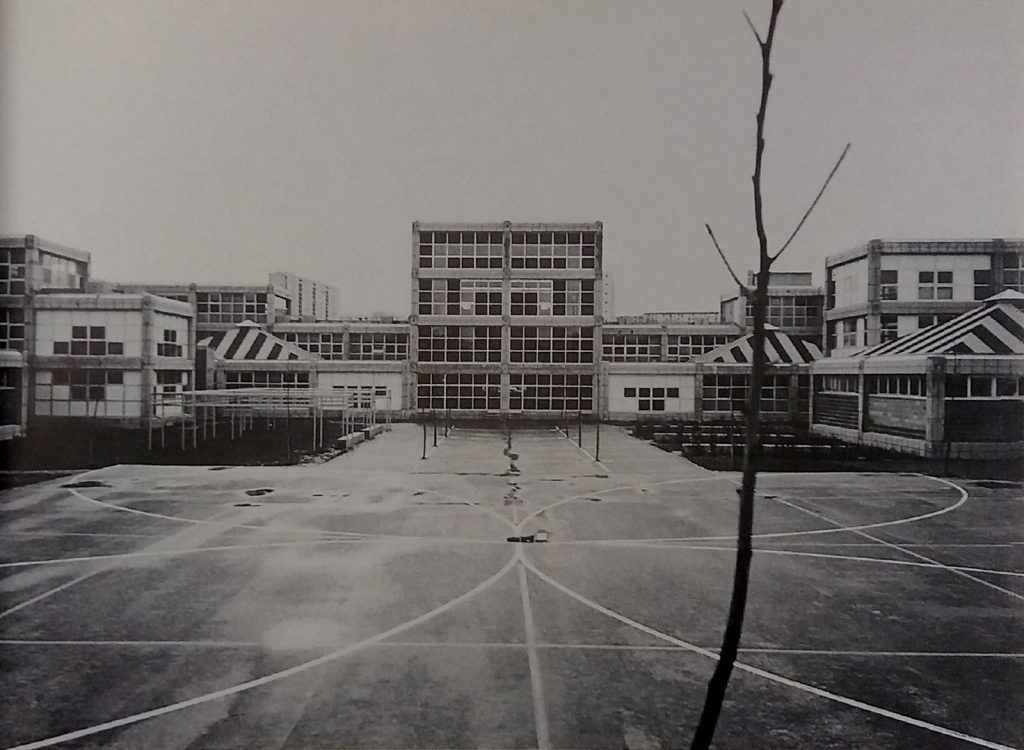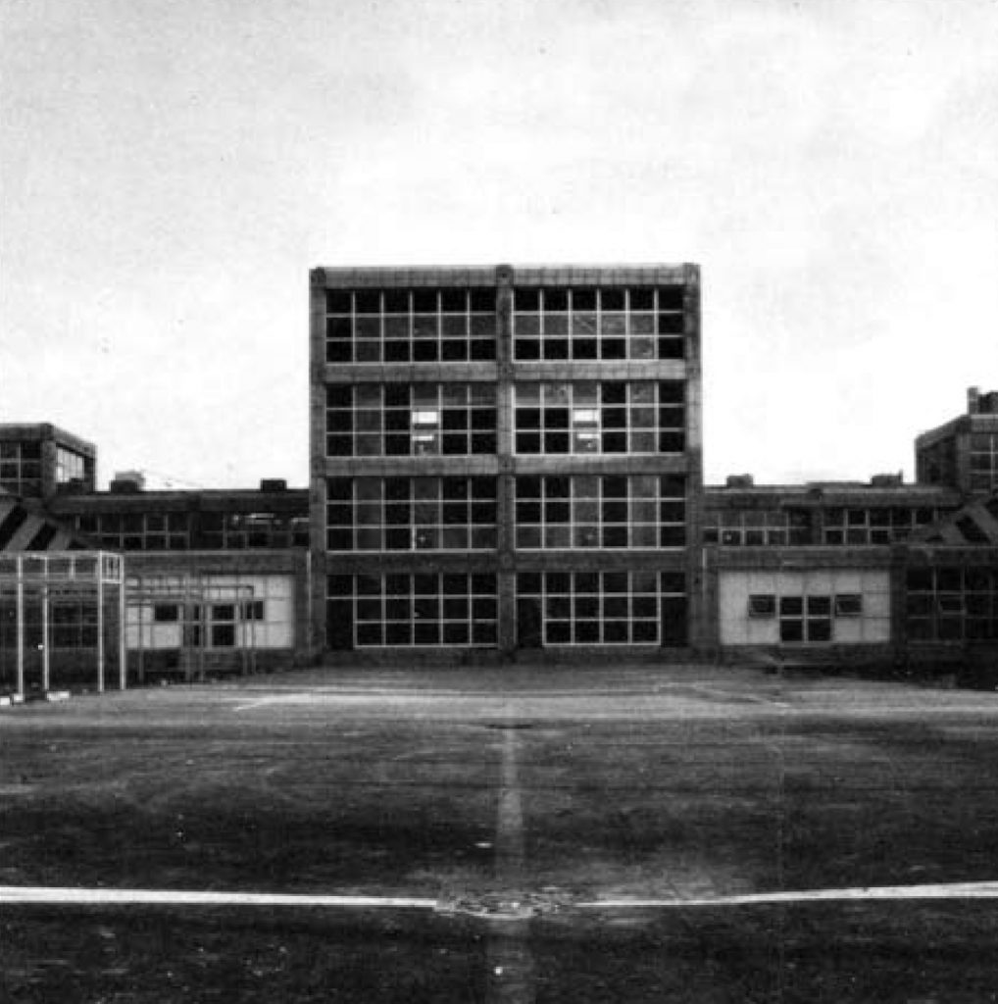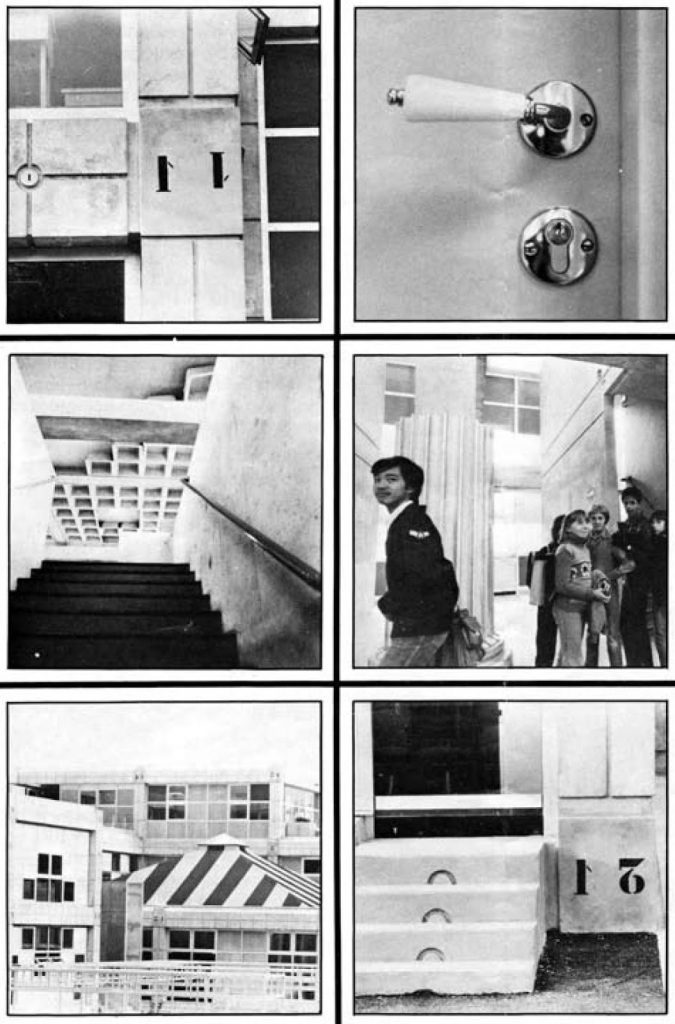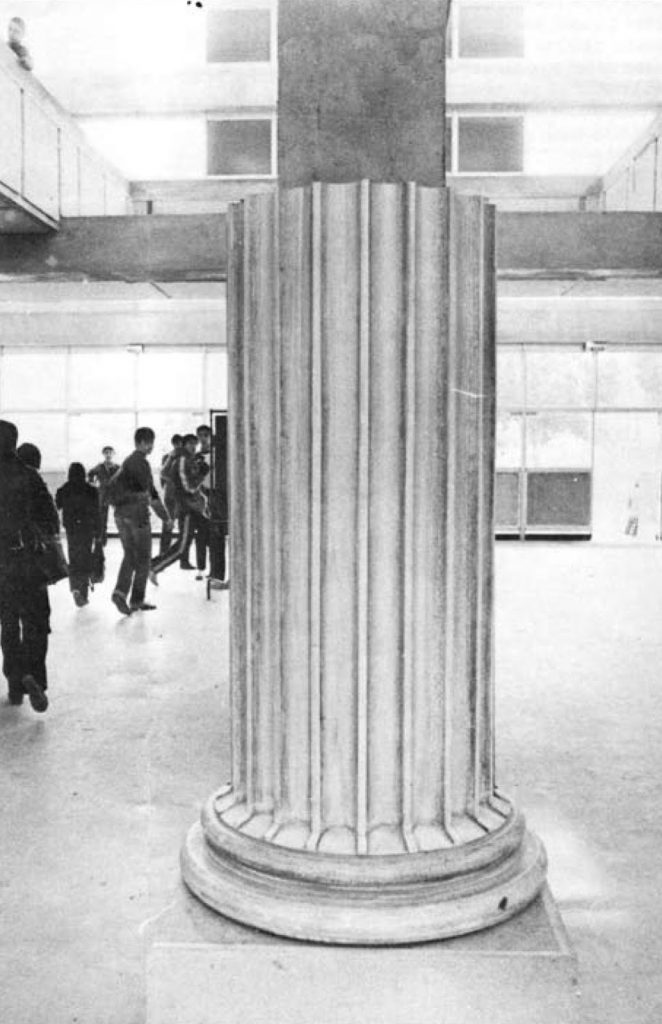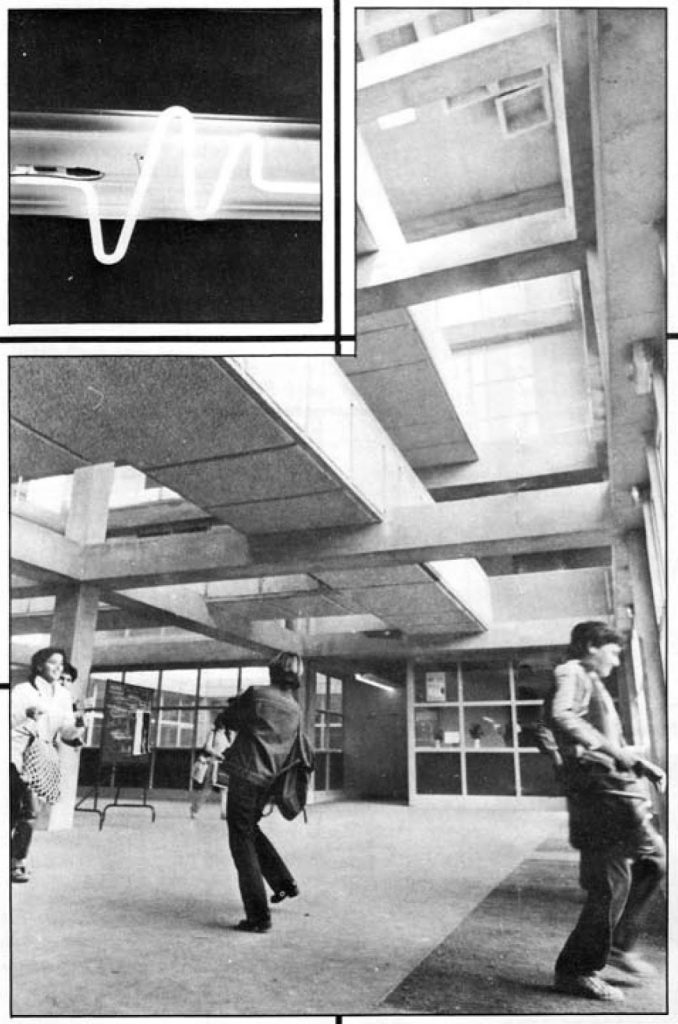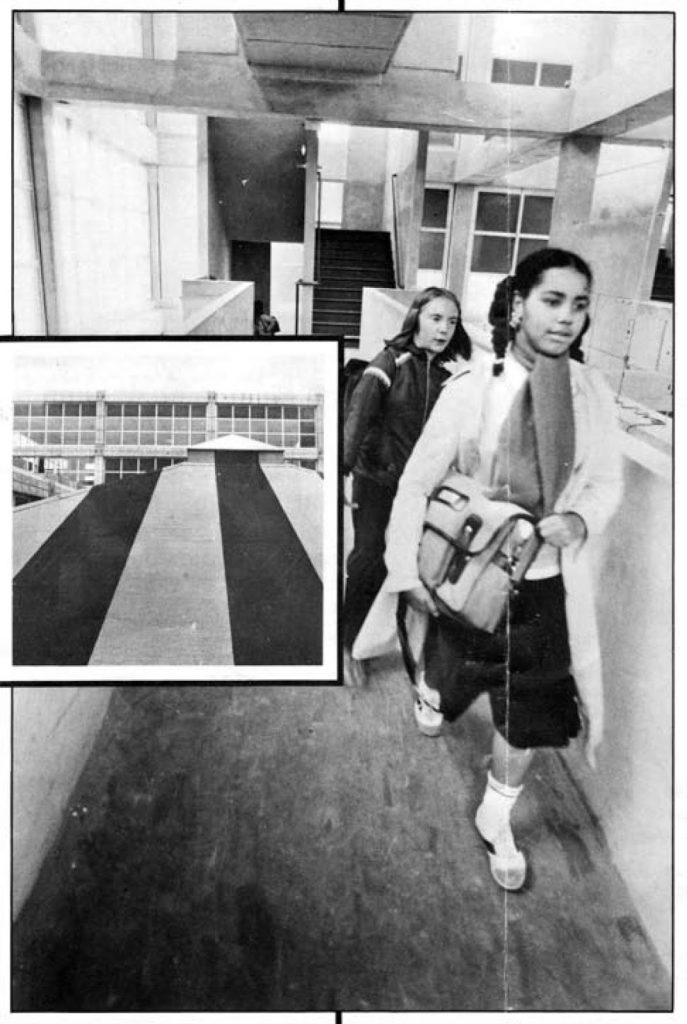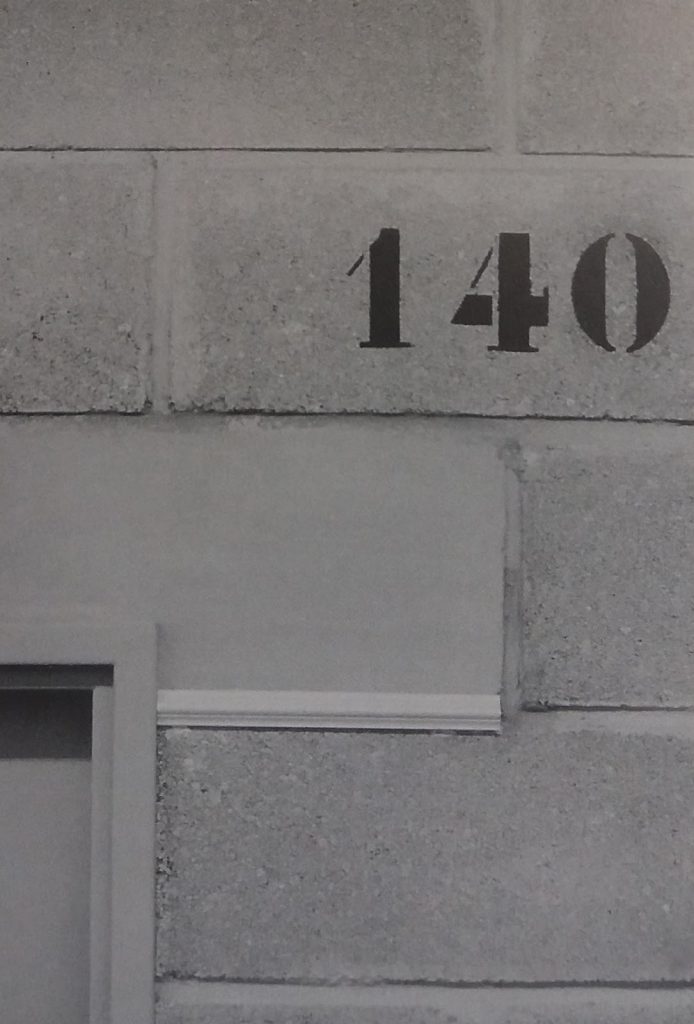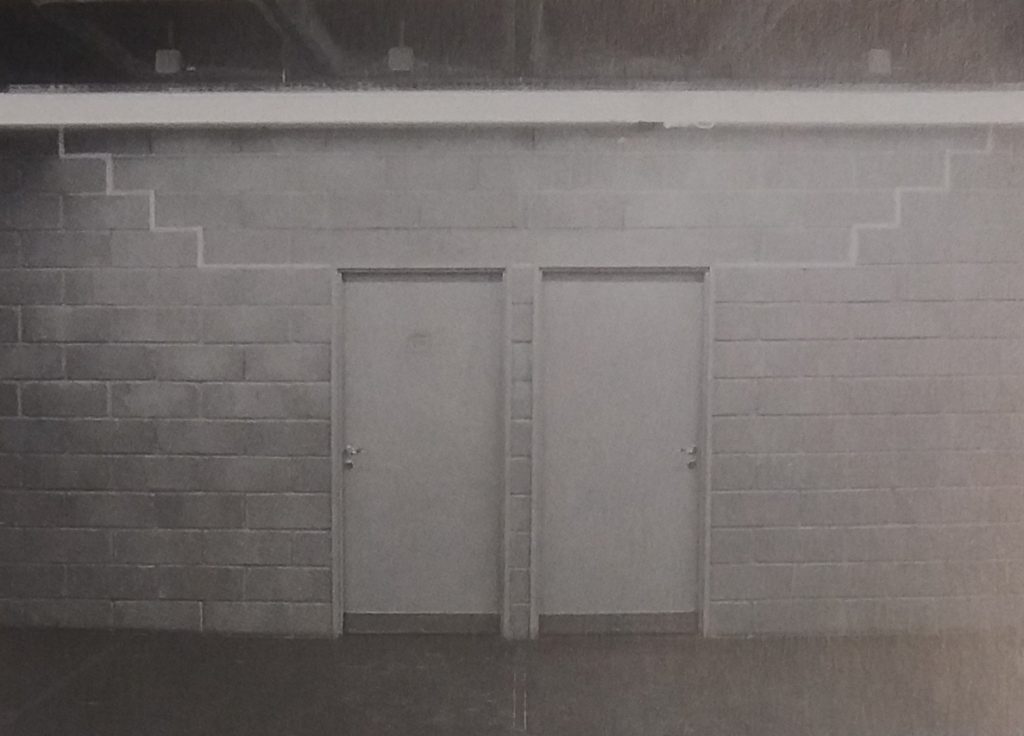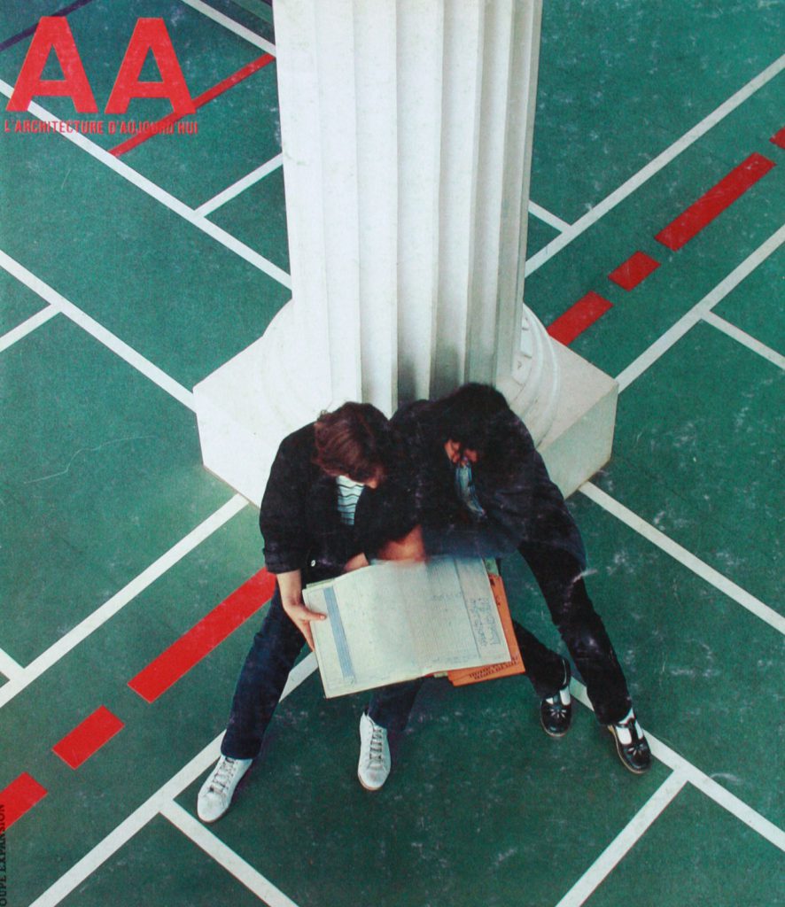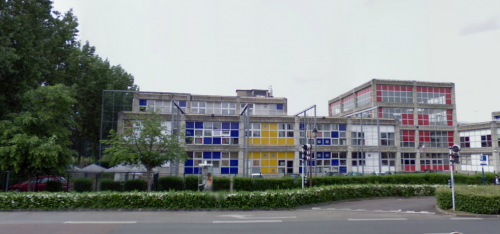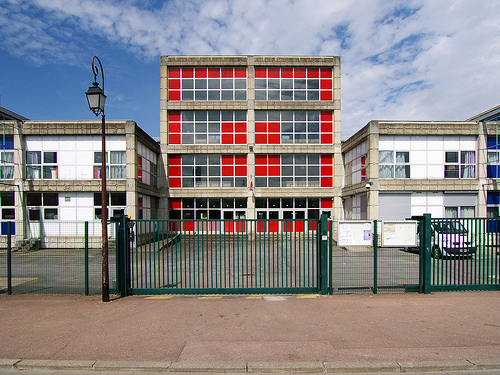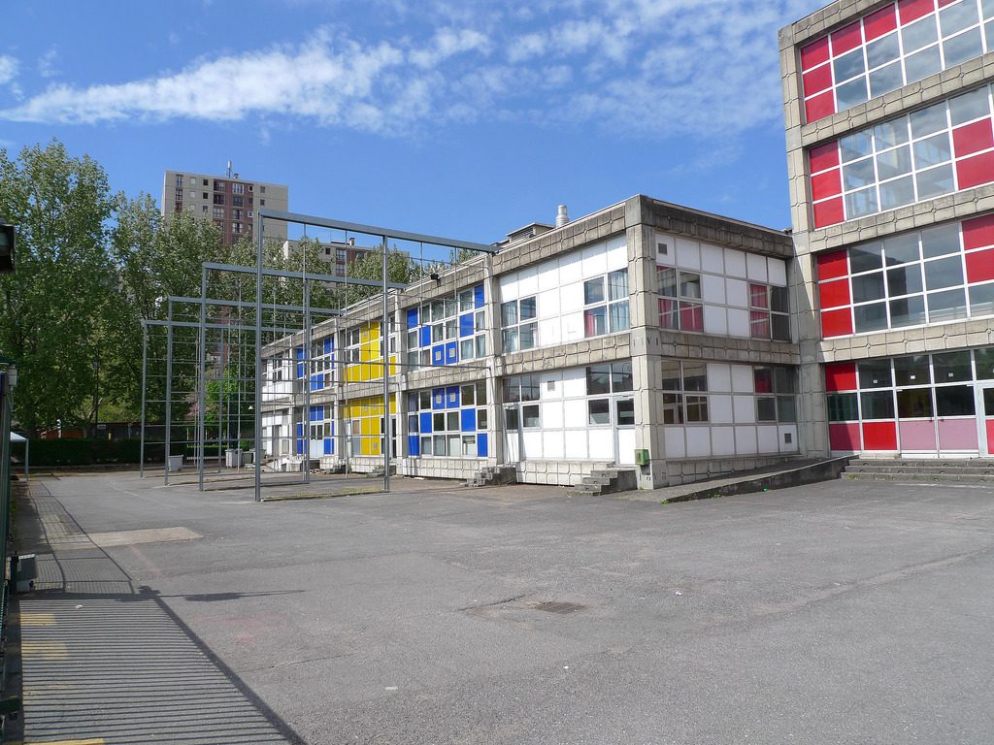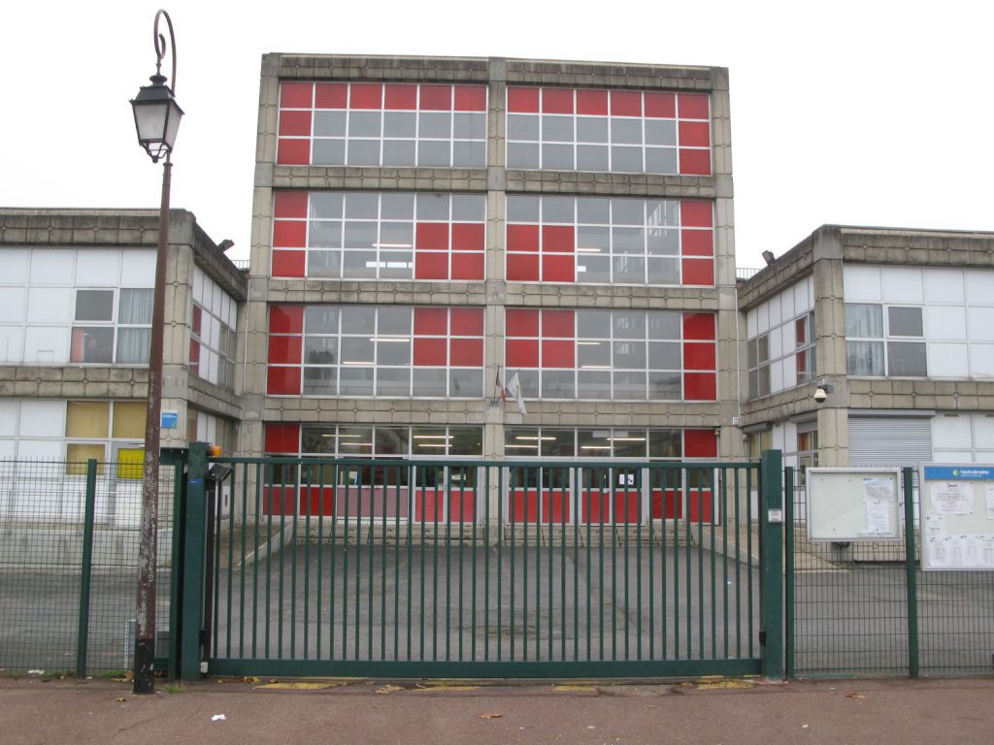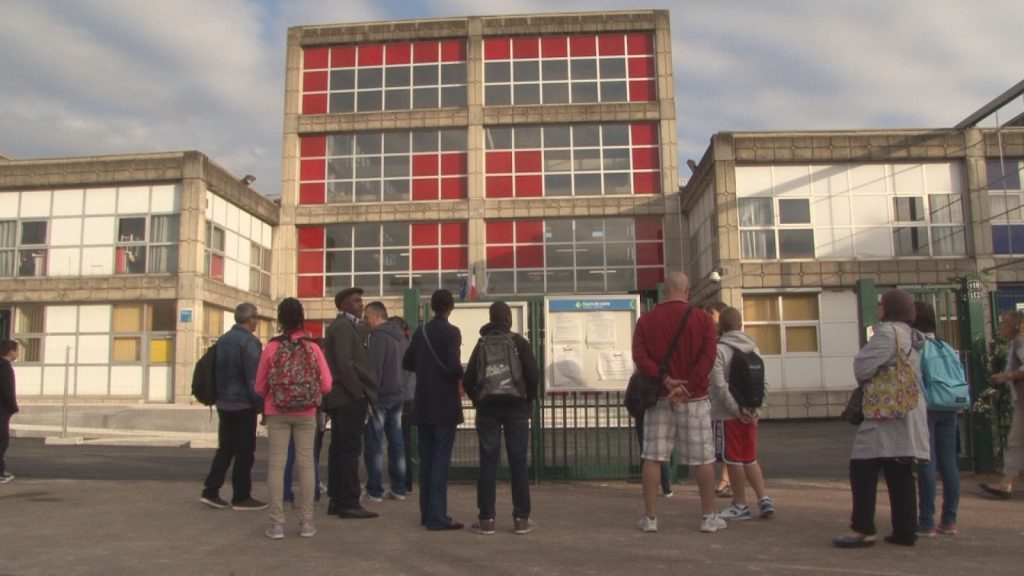“Nouvel’s metareferential intention in creating an “architecture critique” became even more obvious with the “College Anne Frank” a junior high school complex he was commissioned to design and built between 1978 and 1980 in Antony, a municipality in the southern suburbs of Paris.
“La intención de Nouvel de crear una arquitectura crítica se muestra más evidente con el Colegio Ana Frank, un instituto construido entre 1978 y 1980 en Antony, municipio de un suburbio al sur de París.
“La intención de Nouvel de crear una arquitectura crítica se muestra más evidente con el Colegio Ana Frank, un instituto construido entre 1978 y 1980 en Antony, municipio de un suburbio al sur de París.
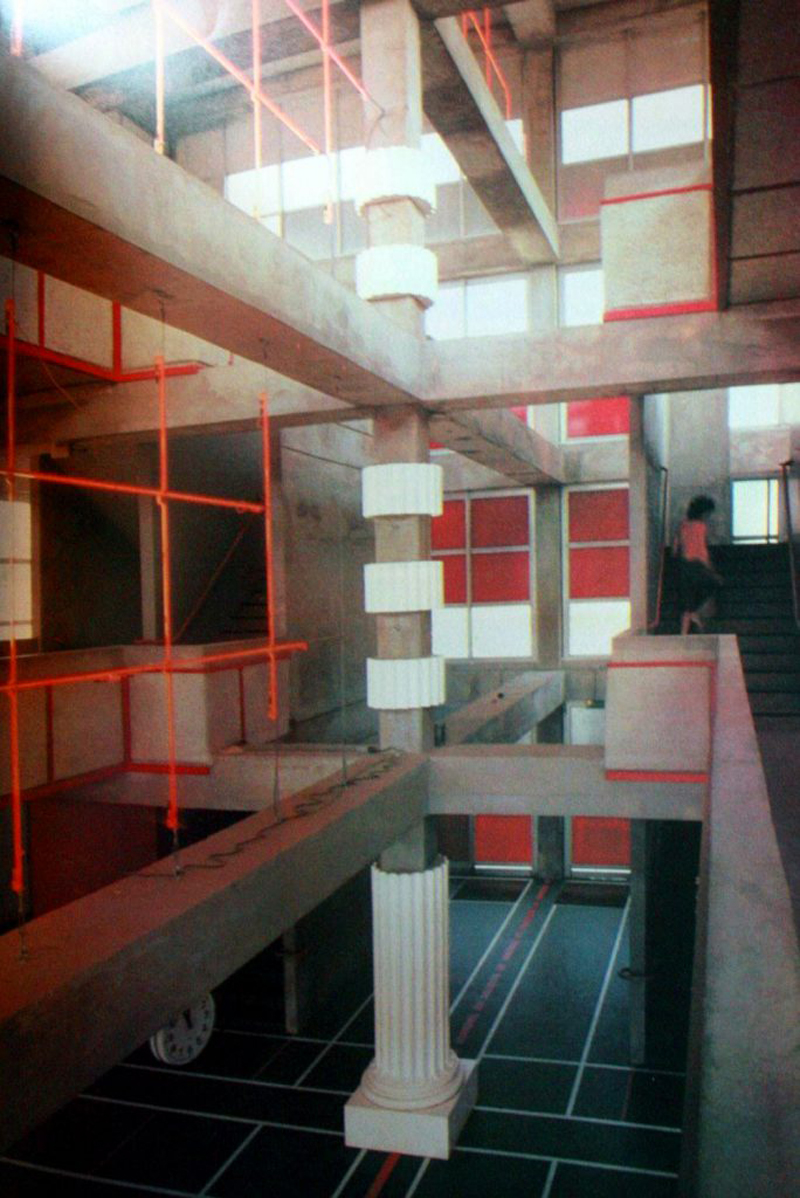
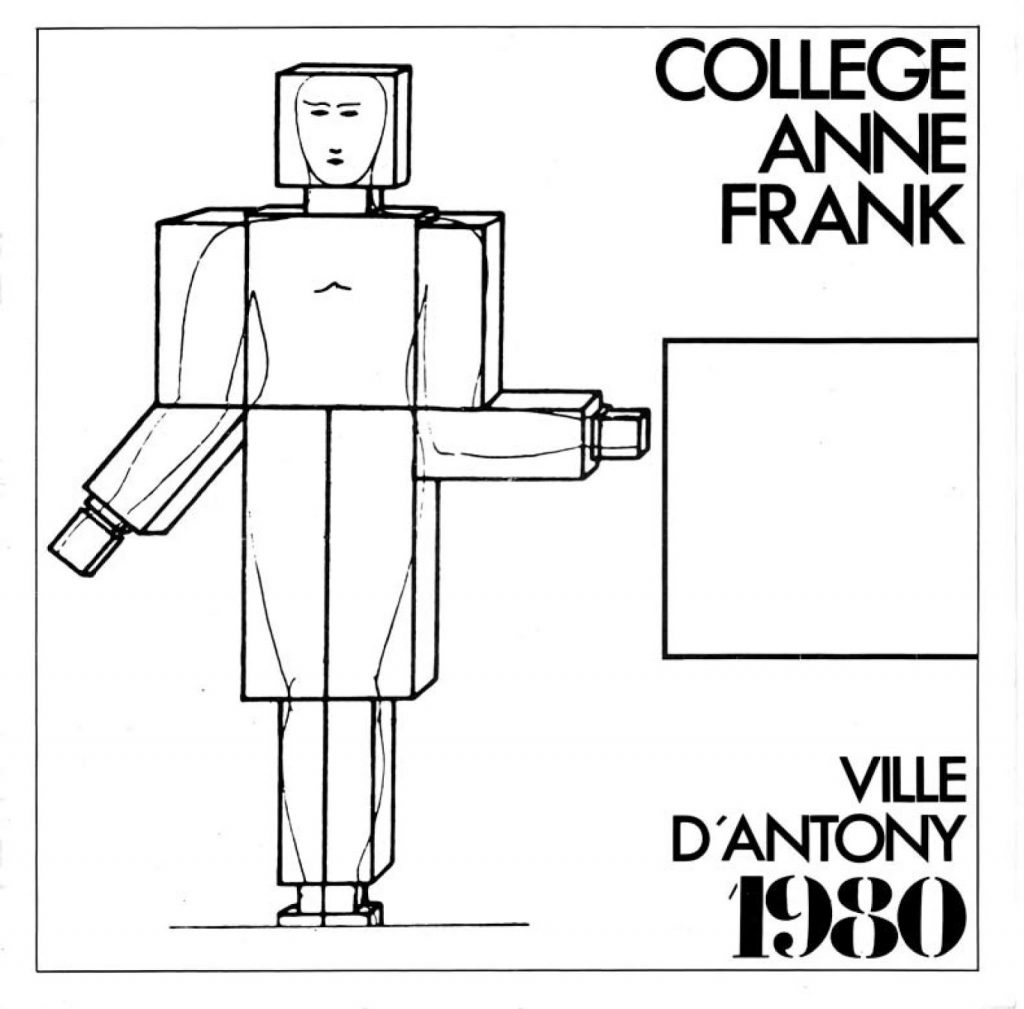
As in the case of the “Maison Dick”, Nouvel again suffered the fate that his ambition to include the future users of the building-complex (school children, their parents, teachers, administrators) into its design process was opposed by the authorities, who in France prescribe that school buildings have to be constructed from an industrialized modular systemkit of fifty prefabricated pieces. In order to (once more) synergistically merge the realization of his architectural goals with rigid building regulations that he, at the same time, meant to protest against, Nouvel accepted the rules imposed on his project. He, however, also polemicized against the regulations by following them in so exaggeratedly radical a manner that he reduced them to absurdity and thus exposed them in a clearly metareferential way. Out of the fifty prefabricated and decreed pieces Nouvel only chose four a post, a concrete beam, a facade panel and a truss, which he excessively repeated, often combining them to a gridlike form that has become the main theme of the “ecriture architecturale”. Their repetitions as well as their brutal and bland functionality are, moreover, put into an even enhancing contrast to the whole layout which clearly follows the typical ground plan of a symmetrically arranged 18thcentury castle with two side arms extending from its central risalit. Nouvel thus refers to and stigmatizes the absolutistic power of centralism, which imposes given architectonical schemes without, however, granting at least the possibility of creating a beautifully adorned building out of prescribed elements. This is put further into evidence by the exterior of the building, where symmetrical geometrical patterns are painted to form a rigid, graph paperlike grid on the concrete ground that refers to typical schemes of 18thcentury garden plans, while the actual and physical presence of classical beauty is reduced to a few draped statues, isolated and scattered on the roofs of the side buildings. This clash of the blandness of the prescribed industrialized elements with classical architectonical beauty is continued inside the building, where (sometimes excessively amassed or turned upside down and thus) meaningless numbers are stenciled onto the walls while only here and there short fragments of classical moulding are strewn above the doors. Moreover, the ceiling lights were hung from stucco paterae stuck into a bare concrete ceiling coffer.
Al igual que en el caso de “Maison Dick”, Nouvel sufrió de nuevo el destino por el cual su intención de incluir a los futuros usuarios del edificio en el proceso de diseño se encontró con la oposición de la autoridades, que en Francia determinaban que los edificios escolares debían ser construídos en base a un sistema modular industrializado a partir de cincuenta piezas. Con el objetivo de fundir la realización de sus objetivos arquitectónicos con las normativas, frente a las cual pretendía posicionarse, Nouvel aceptó las reglas del juego. Sin embargo, polemizó frente a las regulaciones siguiéndolas de una manera exageradamente radical, reduciéndolo al absurdo y así exponerlo de un modo metareferencial. De las cincuenta piezas incluídas en el sistema, Nouvel escogión tan sólo cuatro: un pilar, una viga de hormigón, un panel de fachada y un tirante, repitiéndolos de manera excesiva, combinándolos a modo de malla, lo que se convirtió en el principal tema de “ecriture architecturale”. Su repetición, así como su funcionalidad dura están, sin embargo, puestas en oposición a la disposición general en planta, dispuesta de manera simétrica como en los castillos del siglo 18, con dos alas simétricas extendiéndose desde el centro. Nouvel se refiere así, estigmatizándolo, al poder absolutista del centralismo, que impone esquemas arquitectónico ya definidos sin dejar la oportunidad de crear un edificio armonioso sin la obligación de usar los elementos prescritos. Esto puede apreciarse de manera aún más radical en el exterior del edificio, donde los patrones geometricamente simétricos son pintados formando una rígida rejilla con apariencia de papel pintado sobre el suelo de hormigón, imitando los jardines neoclásicos, mientras que la presencia física de la belleza clásica es reducida a unas pocas estatuas mutiladas y esparcidas sobre los tejados de los edificios colindantes. Esta colisión entre los elementos prefabricados y la belleza clásica continúa en el interior del edificio, donde números sin aparente significado escritos sobre la pared y fragmentos de molduras clásicas son colocadas sobre las puertas. Además, las luces del techo se colocan colgadas sobre un estucco pegado a un casetón del techo de hormigón desnudo.
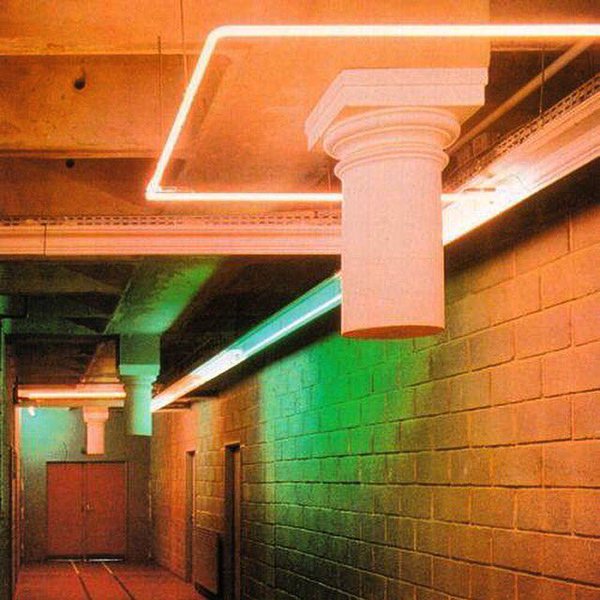
The fact that architecture itself and the tension arising from its shortcomings, which are juxtaposed to its ideally free form, is the theme of the whole building becomes unmistakably clear when one considers the floor with its grid of coloured stripes that seemingly dictate the routes through the building. Those routes are, however, now and again obstructed by variations of classical columns, some of which are intact, while others have been severely mutilated and reduced to their cutoff upper parts that hang down from the ceiling instead of supporting it even others (like the one prominently exposed in the central hall) have eroded and been sliced up into pieces, which were then stuck onto the concrete beam like meat on a skewer Yet Nouvel evidently docs not want the beholder to get the idea that he was witnessing the simple opposition between a brutal, bland modernity and beautiful, but helpless classical architecture. This is why the exterior as well as the interior of the complex feature depictions of the ‘Modulor’, a representation of the human body designed by Le Corbusier in 1943 to show that his modern buildings were made according to the measures of the human being. That this principle is in Nouvel’s view perverted when buildings such as schools have to be constructed from prefabricated industrialized elements becomes apparent when the ‘Modulor’ (like some of the numbers labelling the walls) is turned upside down and linked with a figure of typical Bauhausstyle appearance and thus reminiscent of the Bauhaus’ efforts to create massproduced dailyuse products of high aesthetic and qualitative standard the “College Anne Frank” shows what can become of this idea if it is handled the wrong way. But in order for the school to not merely remain a polemic architectonical statement, but to become “a critical and at the same time positive design” Nouvel added elements that at least turn the complex towards the attractive, without, however indulging in smoothing placability. The bright colours of the façade panels might thus look friendly and inviting, but at the same time they remind us of the primary colours Le Corbusier used for his creations and which are here reduced to absurdity in order to reflect French bureaucracy. They, however, also clearly refer to the gaudy colours of children’s toys. By taking up these colours, neon lights illuminating the staircases and corridors inside the building, in turn, contradict the image of a typical school and refer to adolescent culture.”
Text by Henry Keazor
