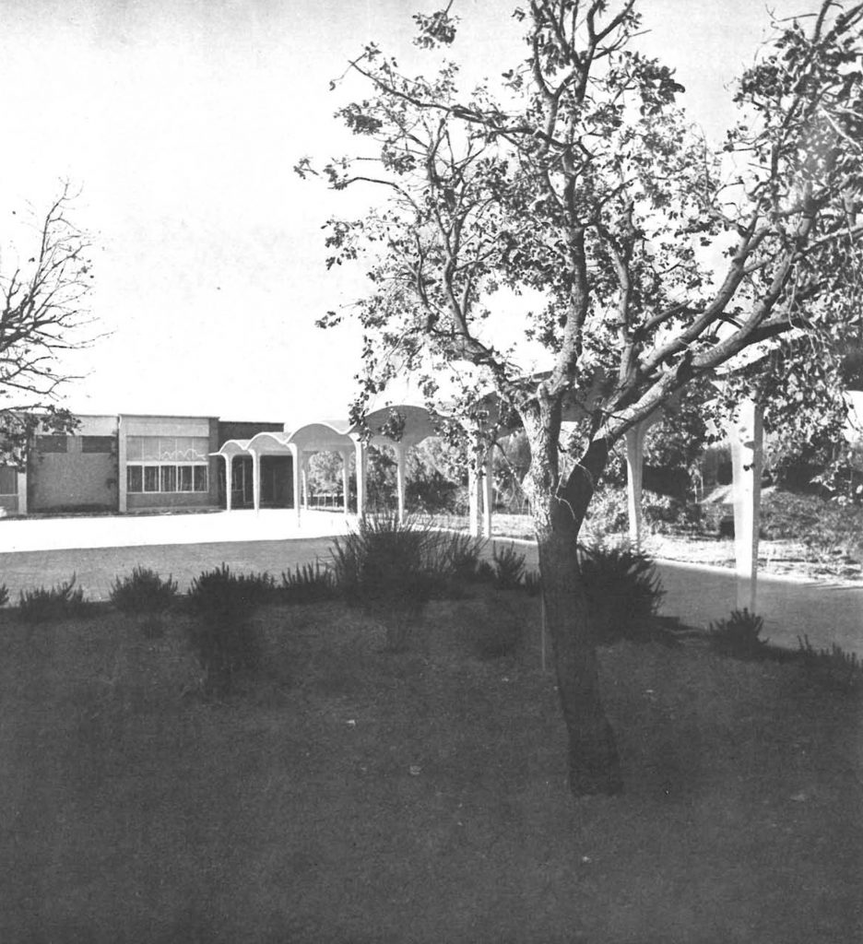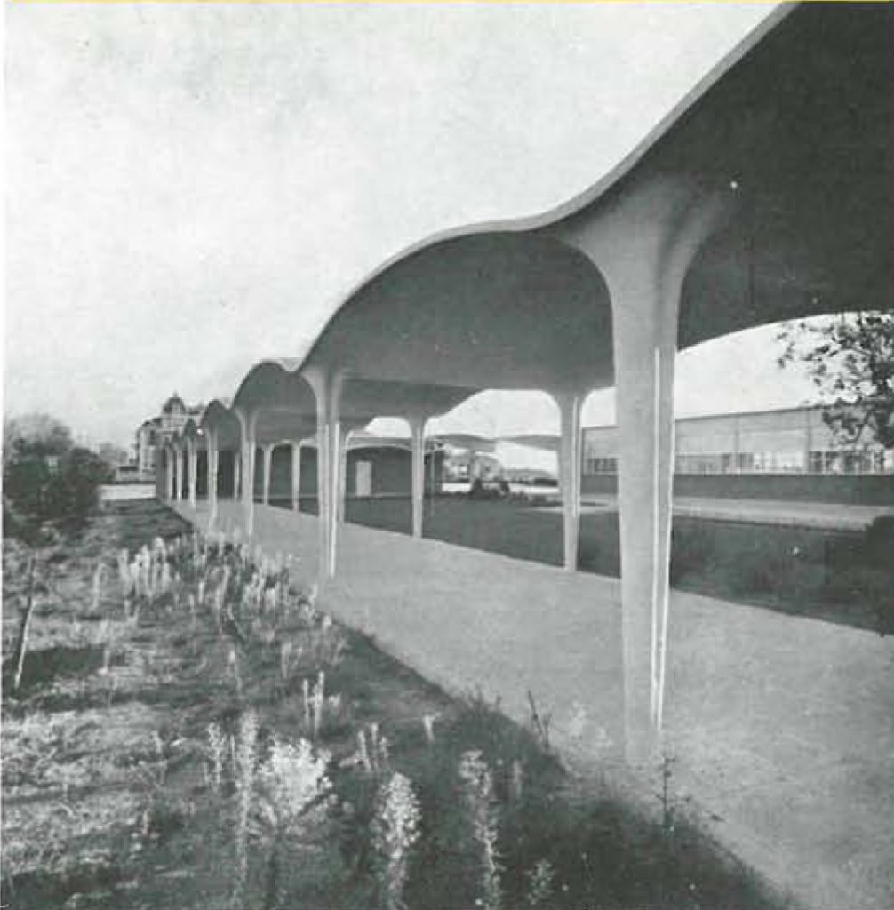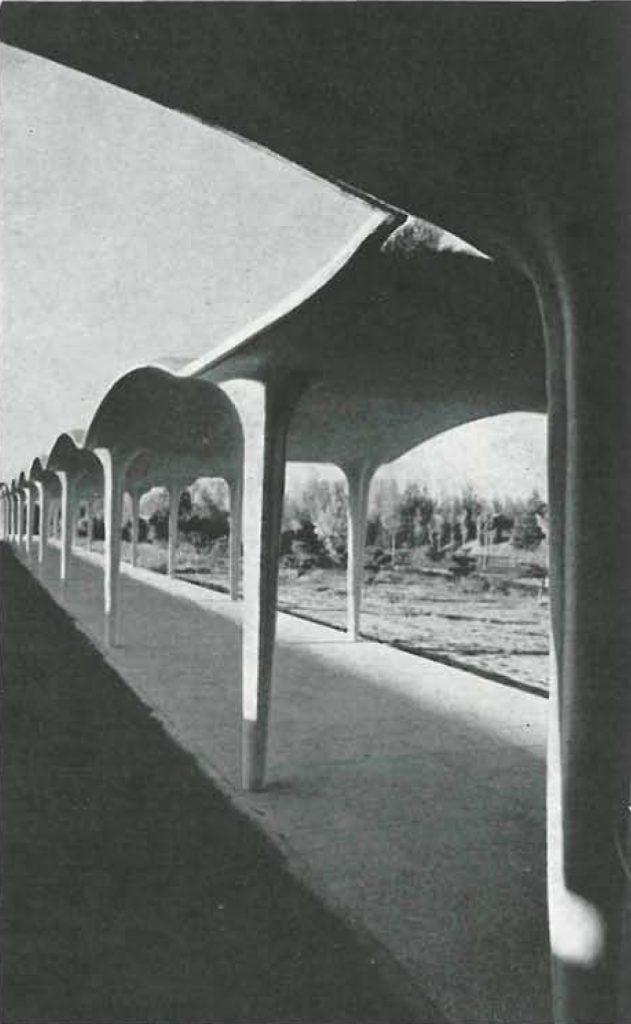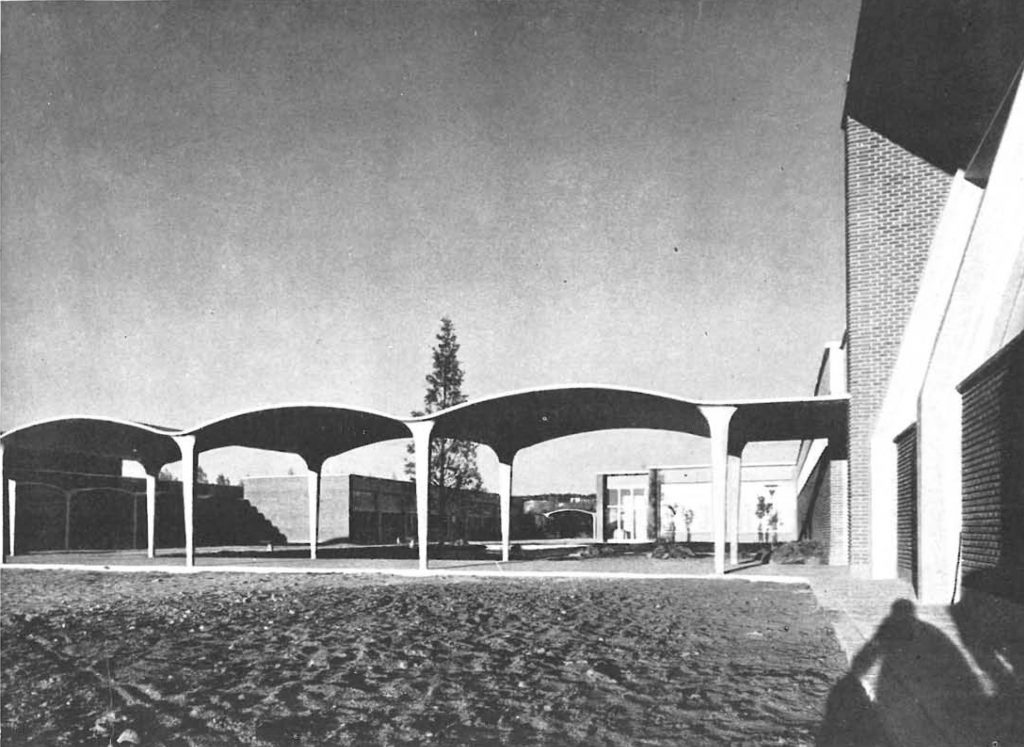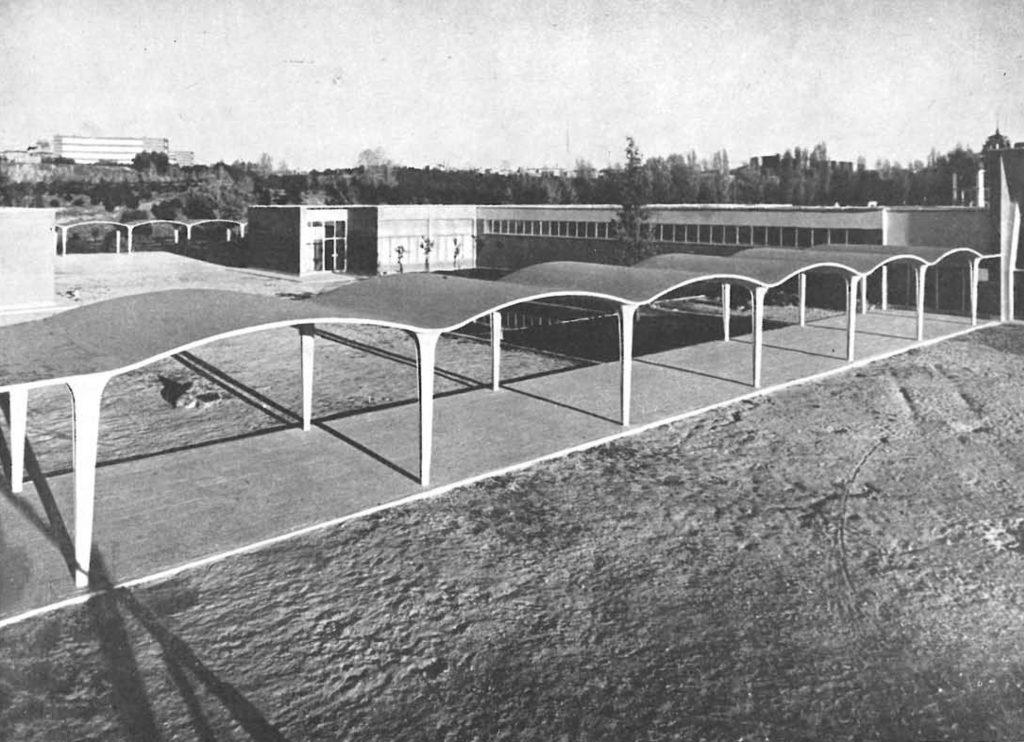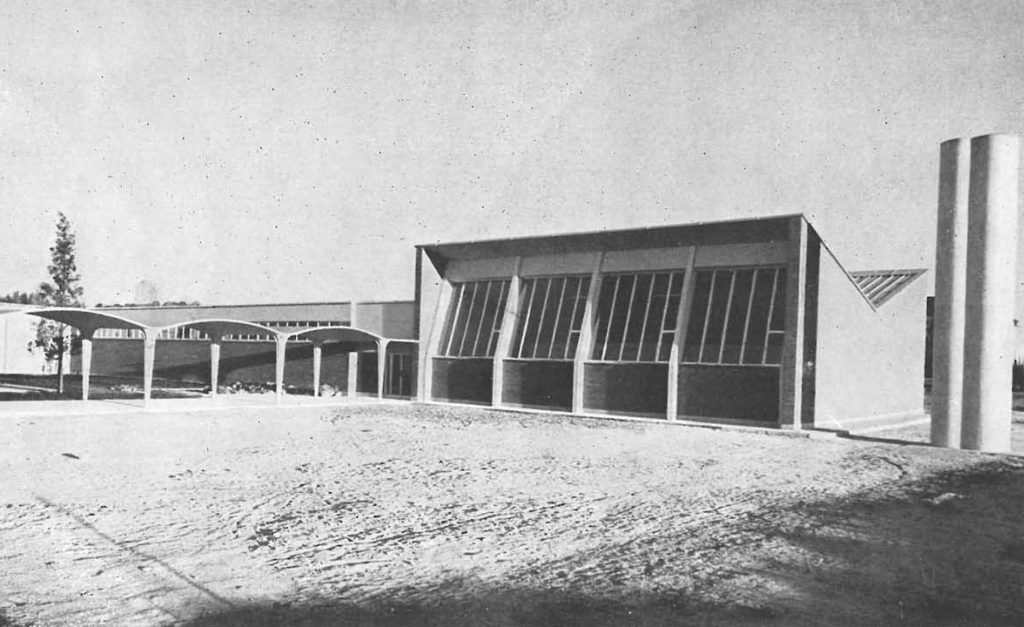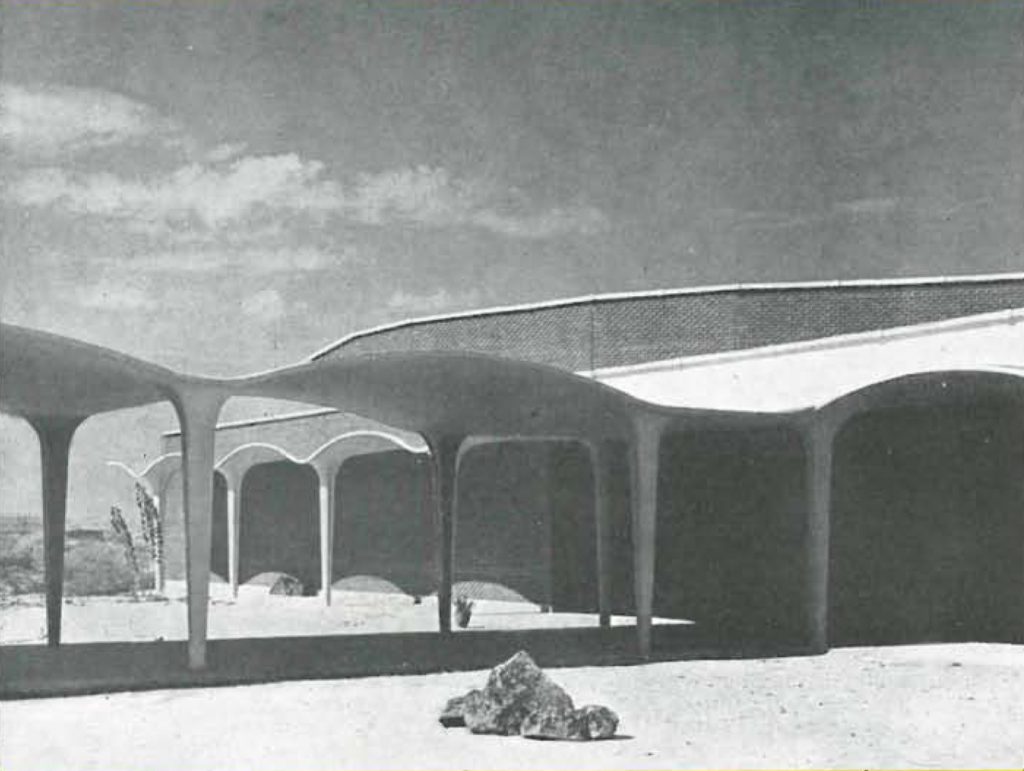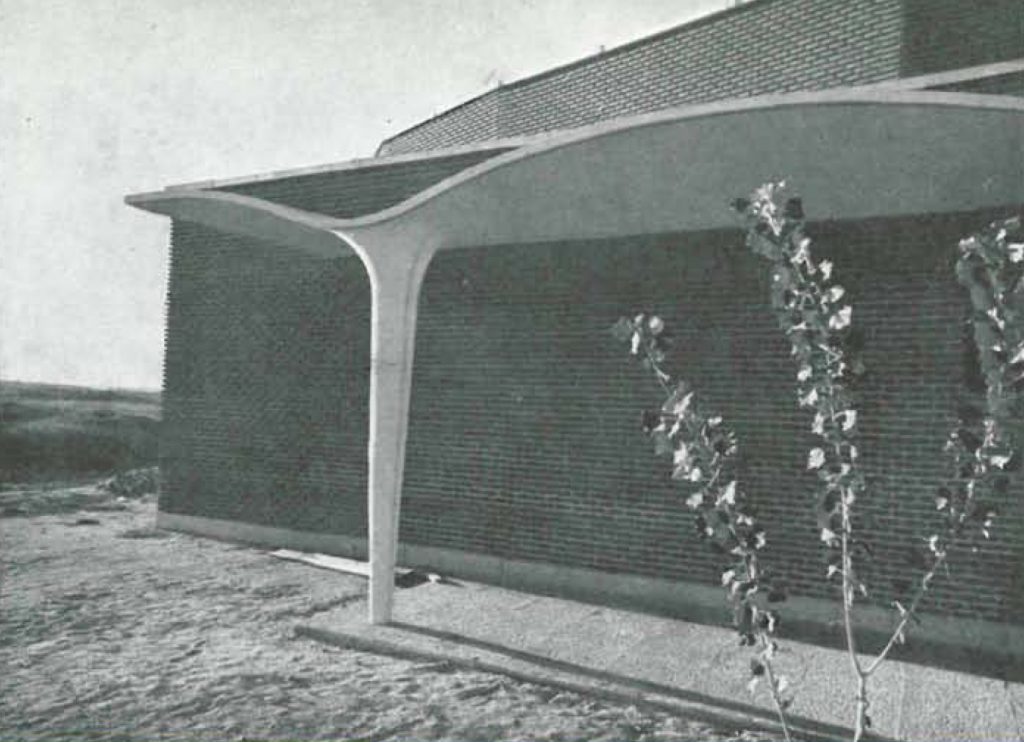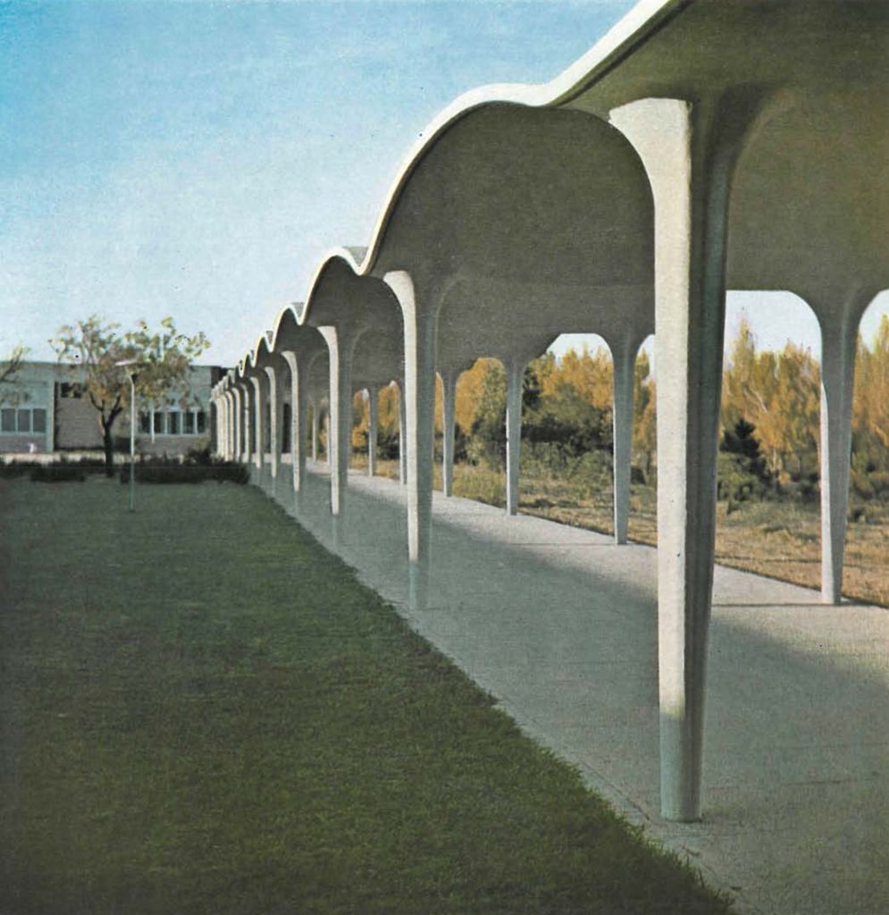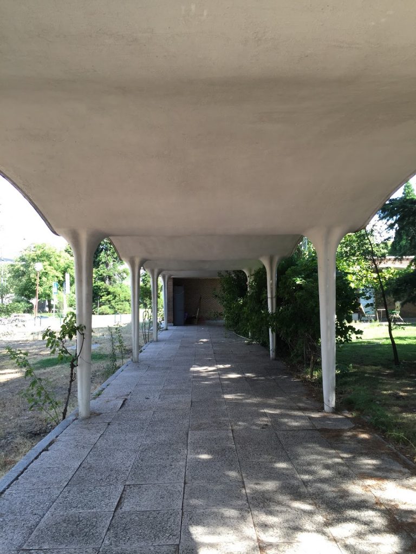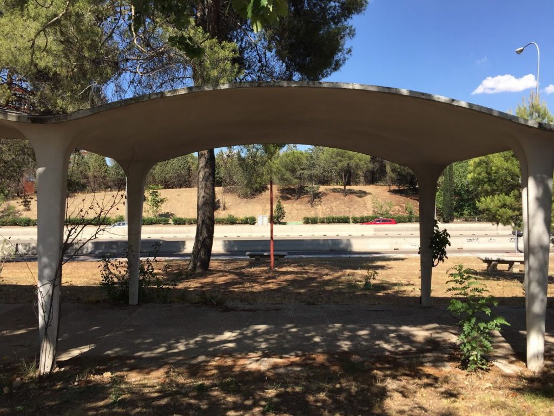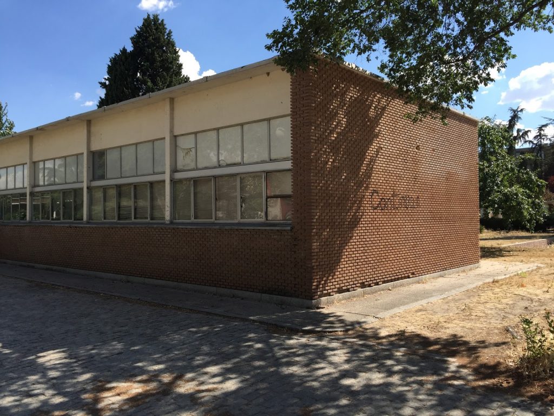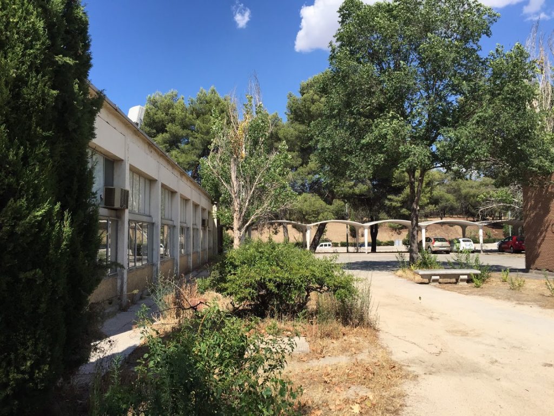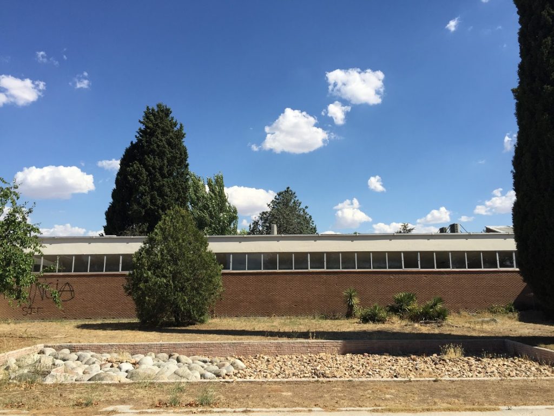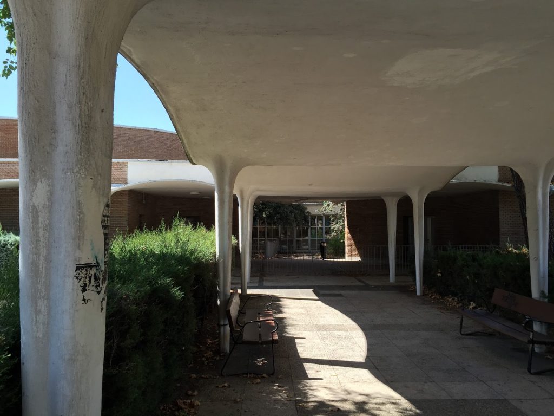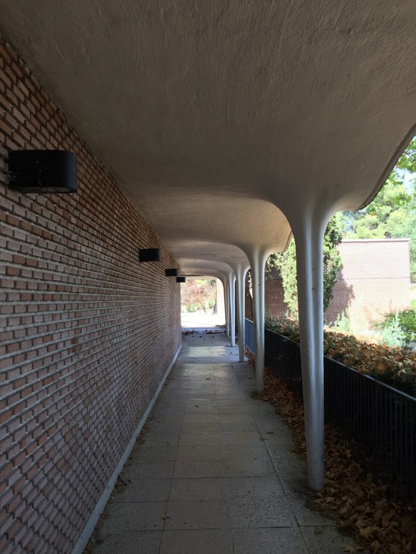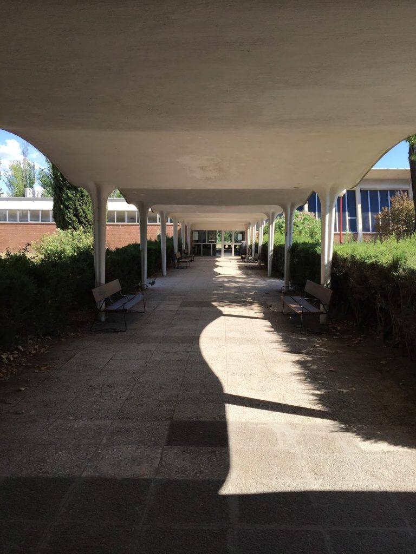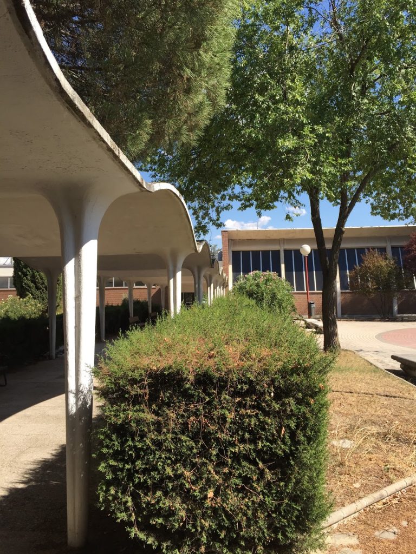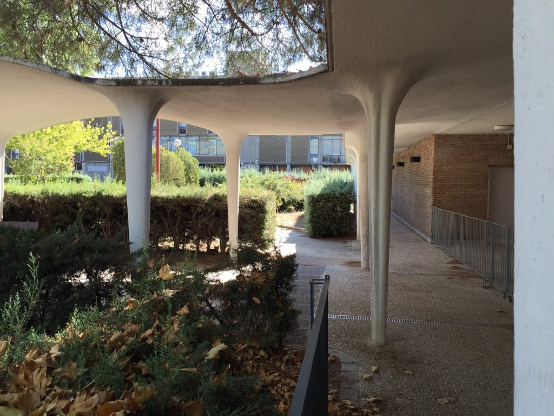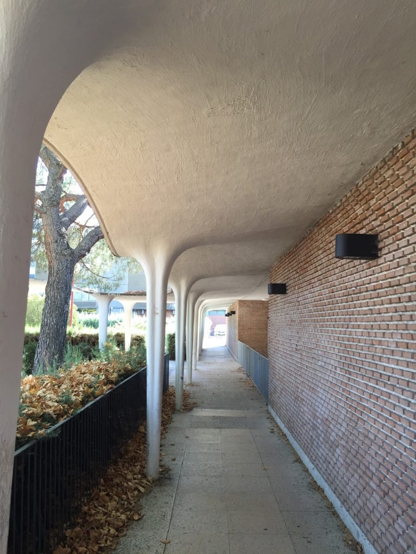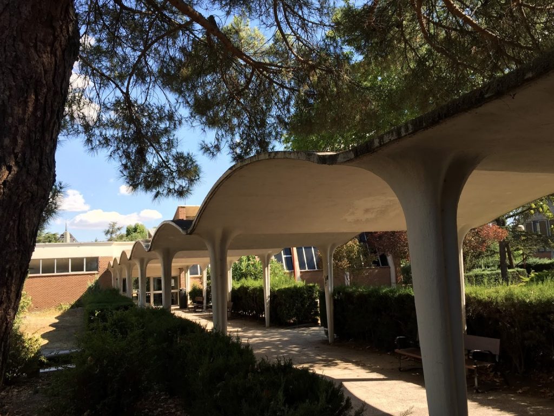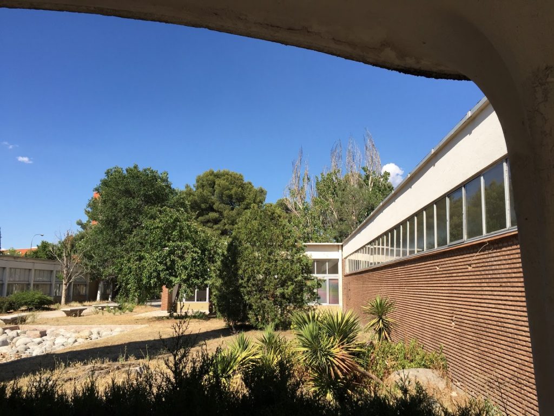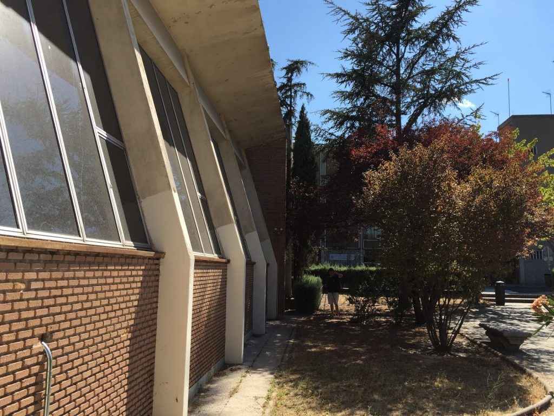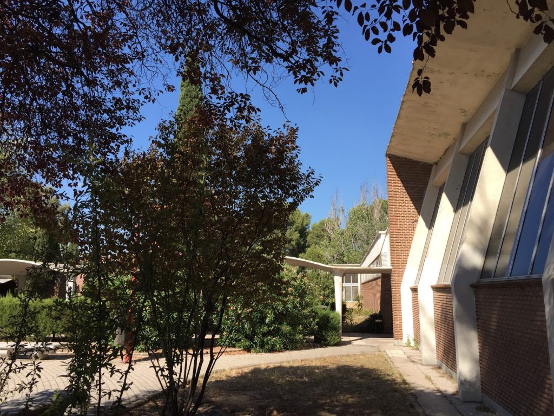In 1952 I received the order from the Ministry of National Education of drafting the project of a building plan in the University City for the Labor Education Board. As the services that was going to house this set of buildings was very varied – Board of Trustees and governing staff, teaching and training of teachers, administrative area, storage, creation and cataloging of different library services, pedagogical cinema, tapes, etc.-, the convenience of creating a set of buildings linked by courtyards and gardens in a free and articulated arrangement was considered. Urbanistically, this conception was better suited to the special circumstances of the topography of the land, since in no case created an opaque barrier to the wonderful open view of the Guadarrama mountain range that is presented from the plaza built in front of the Ministry from air. On the other hand, as has already been said, the heterogeneous services that made up the program could be separated and joined at the same time with more logical structuring, and this provision also responded to the design criteria of the designer and that could be found in references such as The Alhambra.
En el año 1952 recibí del Ministerio de Educación Nacional el encargo de redactar el proyecto de un plan de edificaciones en la Ciudad Universitaria para el Patronato de Enseñanza Laboral. Como los servicios que iba a albergar este conjunto de edificios era muy variado – Patronato y órganos rectores, enseñanza y formación de profesores, zona administrativa, almacenamiento, creación y catalogación de diferentes servicios de biblioteca, cine pedagógico, cintas magnetofónicas, etc.-, se pensó en la conveniencia de crear un conjunto de edificaciones enlazadas por patios y jardines en disposición libre y articulada. Urbanísticamente, esta concepción se adaptaba mejor a las circunstancias especiales de la topografía del terreno, ya que en nigún caso creaba una barrera opaca a la maravillosa vista abierta a la Sierra que se presenta desde la terminación urbana de Madrid en la plaza construida ante el Ministerio del Aire. De otra parte, como ya se ha dicho, se podrían separar y unir, a la vez, con más lógica estructuración, los heterogéneos servicios que componían el programa, y también esta disposición respondía al criterio de composición del proyectista y que podría encontrársele antecedentes en la Alhambra.
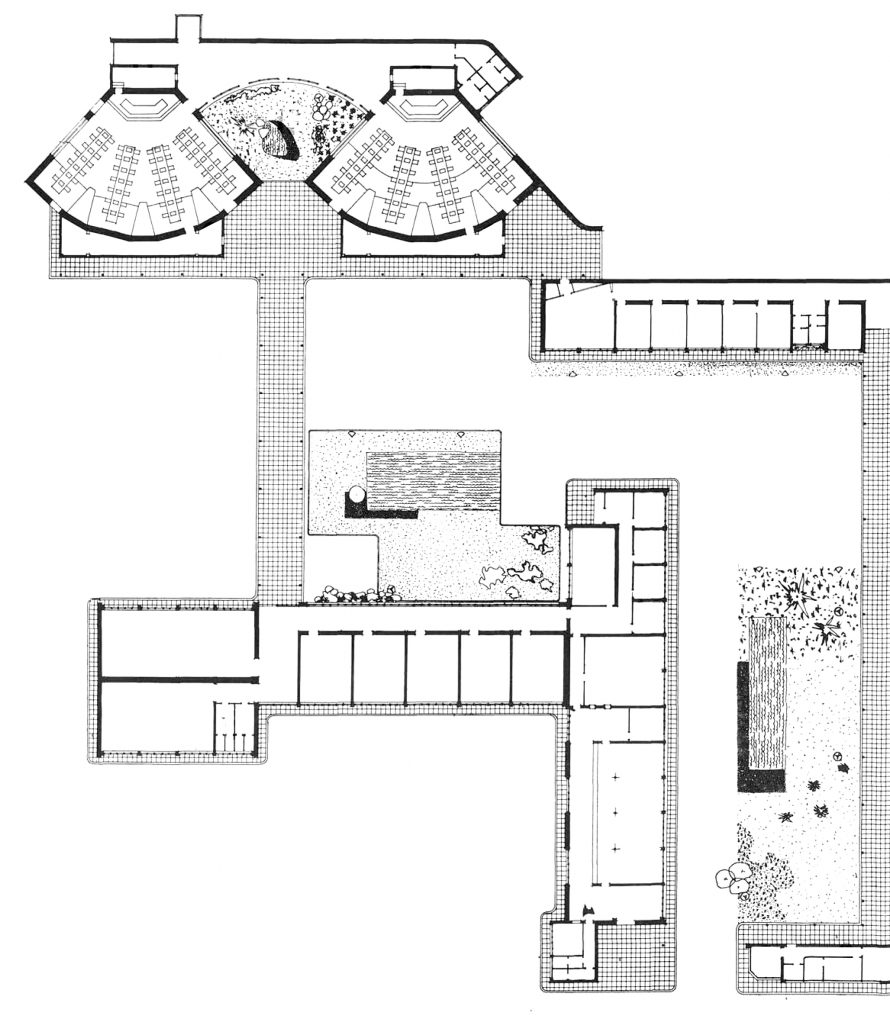
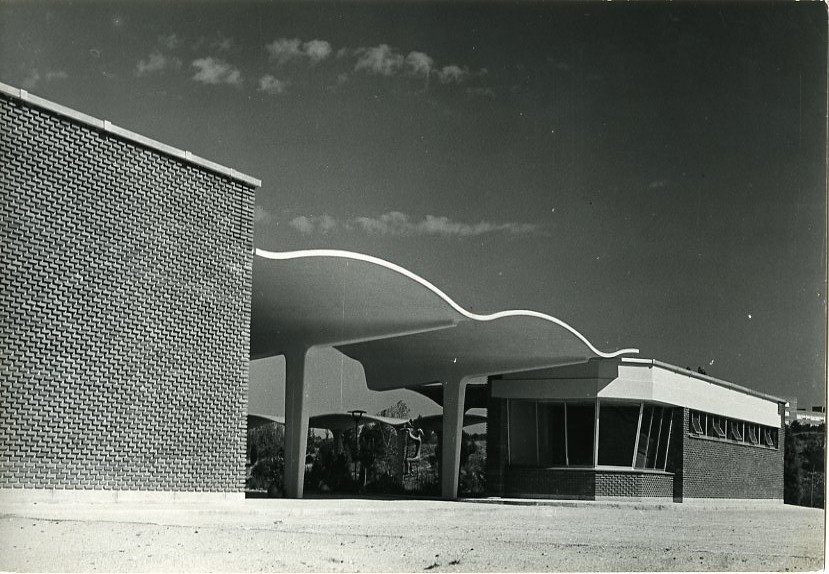
Technically, the classroom-laboratories are the precincts that have had to be studied with more care for their plurality of theoretical and practical functions, which required a special powerful lighting, achieved in zenith arrangement, which can be corrected by decreasing the natural intensity when necessary or even completely obscure it for projections, etc., or gradually reinforce it by artificial lighting when necessary. The psychological factor to avoid claustrophobia was also studied in these classrooms, opening large windows sideways to gardens expressly composed for this purpose. The rest of the spaces have also been studied in all their facets: optical, acoustic, thermal, etc.
Técnicamente, las aulas-laboratorios son los recintos que ha habido que estudiar con más cuidado por su pluralidad de funciones teóricas y prácticas, que exigían una iluminación especial potente, que se llegó a concretar en disposición cenital, la cual puede corregirse disminuyendo la intensidad natural cuando sea necesario o incluso oscurecerla totalmente para proyecciones, etc., o reforzarla gradualmente por iluminación artificial cuando sea preciso. Se estudió también en estas aulas el factor psicológico para evitar la claustrofobia, abriendo lateralmente unos grandes ventanales a unos paisajes de jardinería exprofesamente compuestos para este efecto. El resto de los servicios se ha estudiado también en todas sus facetas: ópticas, acústicas, térmicas, etc.
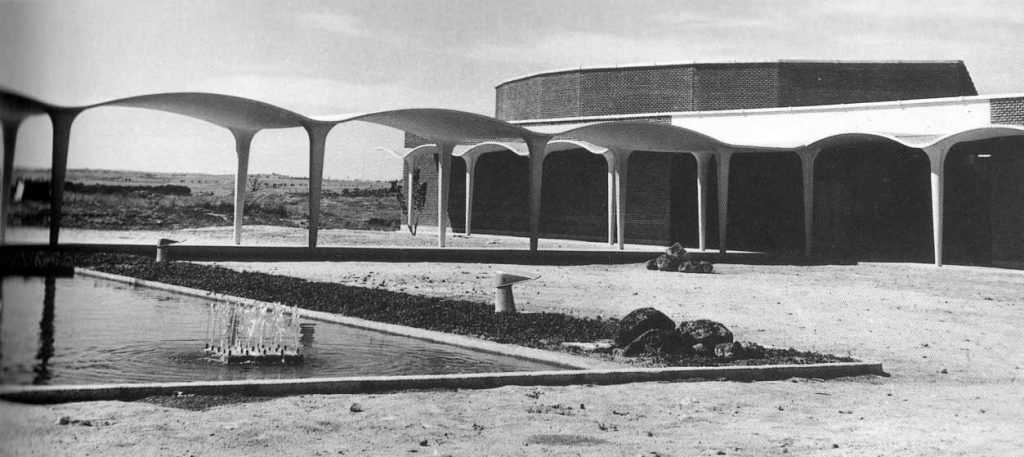
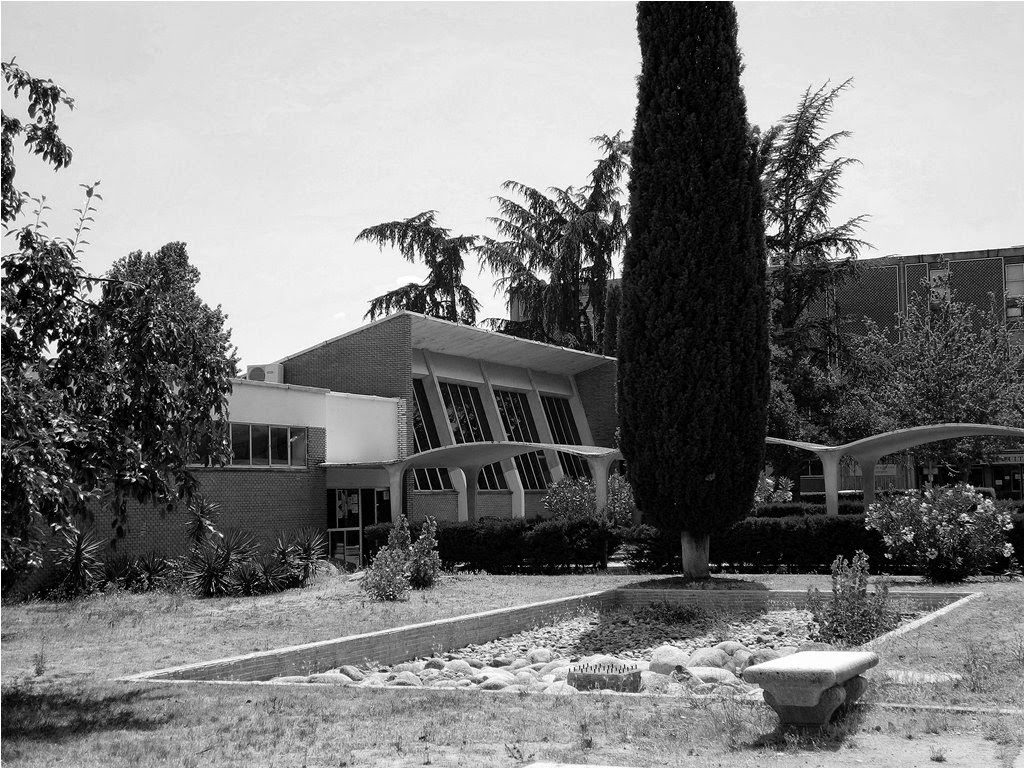
It could be mentioned, among others, the north orientation with exclusive lighting of celestial vault, in the drawing classes, and the arrangement in isolated cores of the thermal conditioning by hot air, with which long channeling routes are avoided and, nevertheless, centralize the heat source that is transmitted to the different conditioners with hot water. Aesthetically it has been tried that this set responds, in its masses and in their details, to the quality of the materials: glass with aluminum frames, brick in opaque and smooth walls and reinforced concrete in structures of a soft morphology as a result of its formation of liquid material cast.
Pueden citarse, entre otras, la orientación norte con iluminación exclusiva de bóveda celeste, de las clases de dibujo, y la disposición en núcleos aislados del acondicionamiento térmico por aire caliente, con los que se evitan largos recorridos de canalización y, sin embargo, se centraliza la fuente calorífera que se transmite a los diferentes acondicionadores con agua caliente. Estéticamente se ha procurado que este conjunto responda, en sus masas y en su textura de detalle, a la calidad de los materiales: vidrio con carpintería de aluminio, ladrillo en muros ciegos y lisos y hormigón armado en estructuras de una morfología blanda como consecuencia de su formación de material líquido echado sobre moldes.
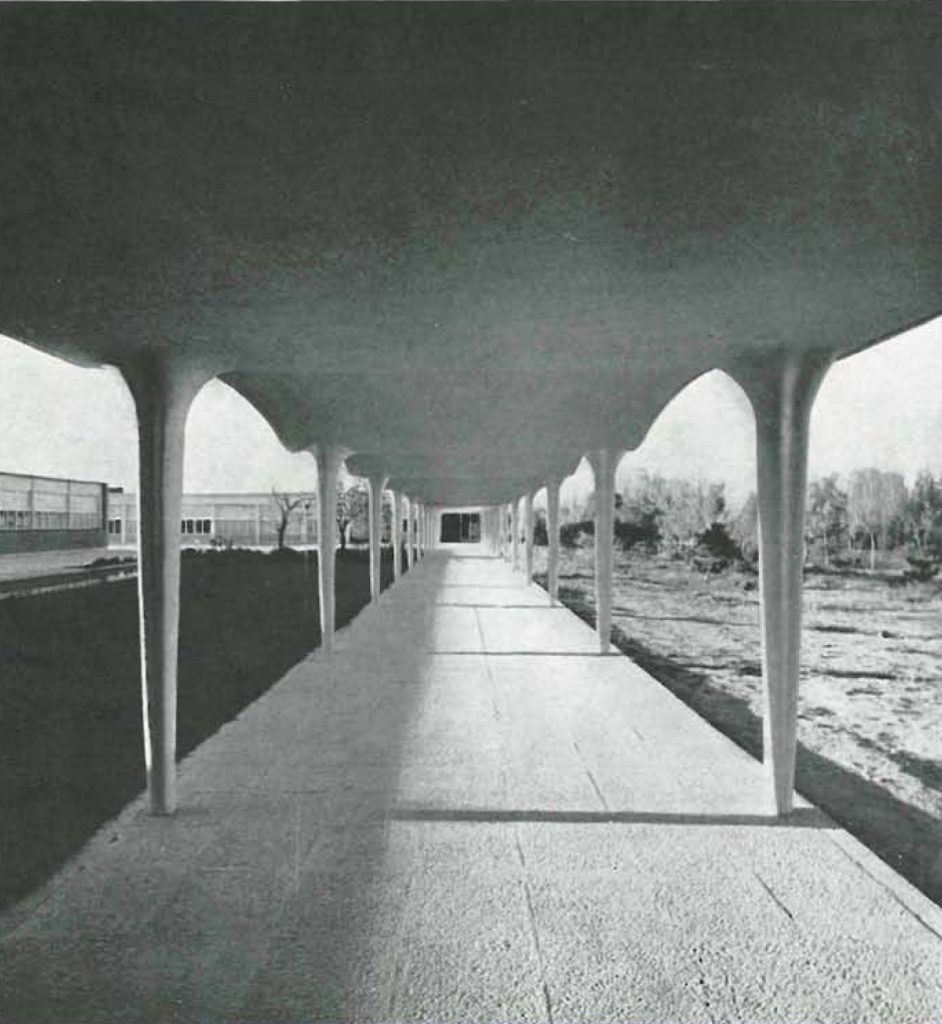
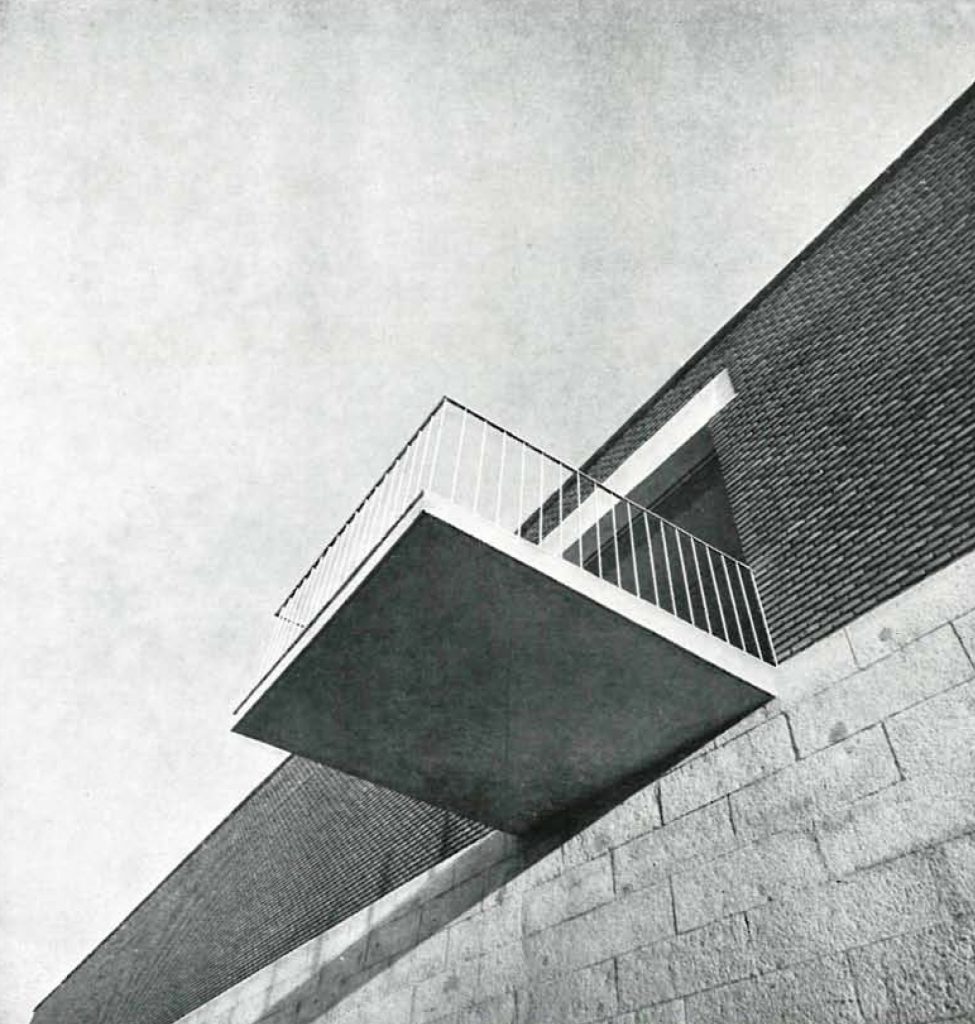
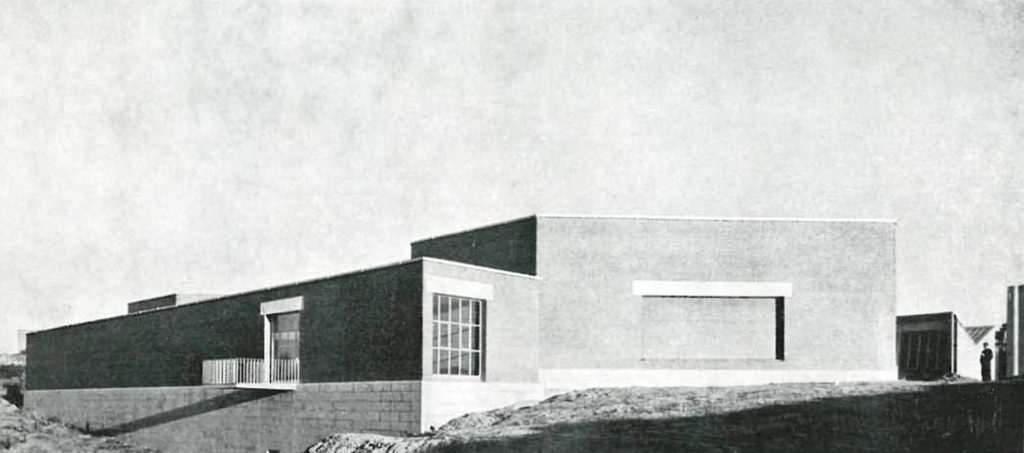
The circumstance of finding the building in that topographically bordering place between the mount of El Pardo and the urban center of Madrid, has been the reason to create a mixed gardening: of frank free disposition of mount in the North areas, linked with a more geometric gardening and urban in the southern areas. It is necessary to regret the circumstance of having had to dispense at the moment, of constructing the rest of the projected set. So it has been incomplete, both the formation of the planned courtyards and the general silhouette, which has been composed of the vertical element provided by a small book tower.
La circunstancia de encontrarse el edificio en ese lugar topográficamente frontero al monte de El Pardo y al casco urbano de Madrid, ha sido el motivo de crear una jardinería mixta: de franca disposición libre de monte en las zonas Norte, enlazada con una jardinería más geométrica y urbana en las zonas Sur. Hay que lamentar la circunstancia de haber tenido que prescindir de momento, de construir el resto del conjunto proyectado, por lo que ha quedado incompleto, tanto la formación de los patios previstos como la silueta general, la cual ha quedado compuesta por el elemento vertical que le proporcionaba una pequeña torre depósito de libros.
Text by Miguel Fisac
Current images by Tocho:
VIA:
Informes de la Construcción Vol. 11, nº 106
Image on the cover by Tocho

