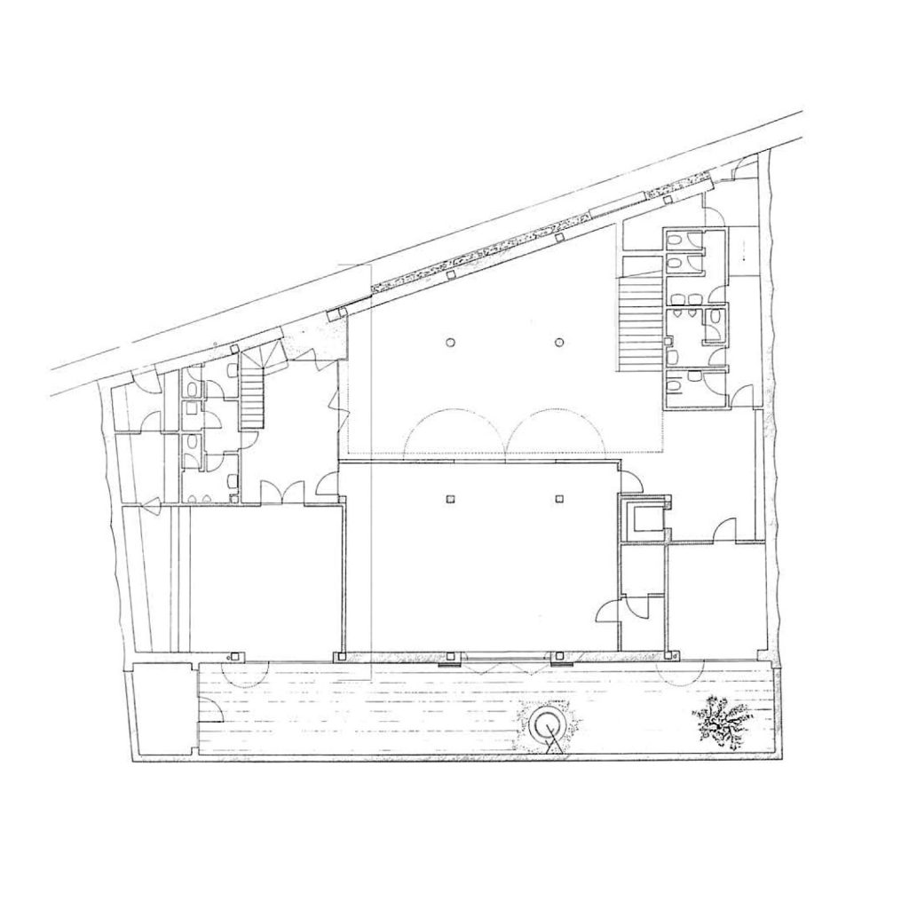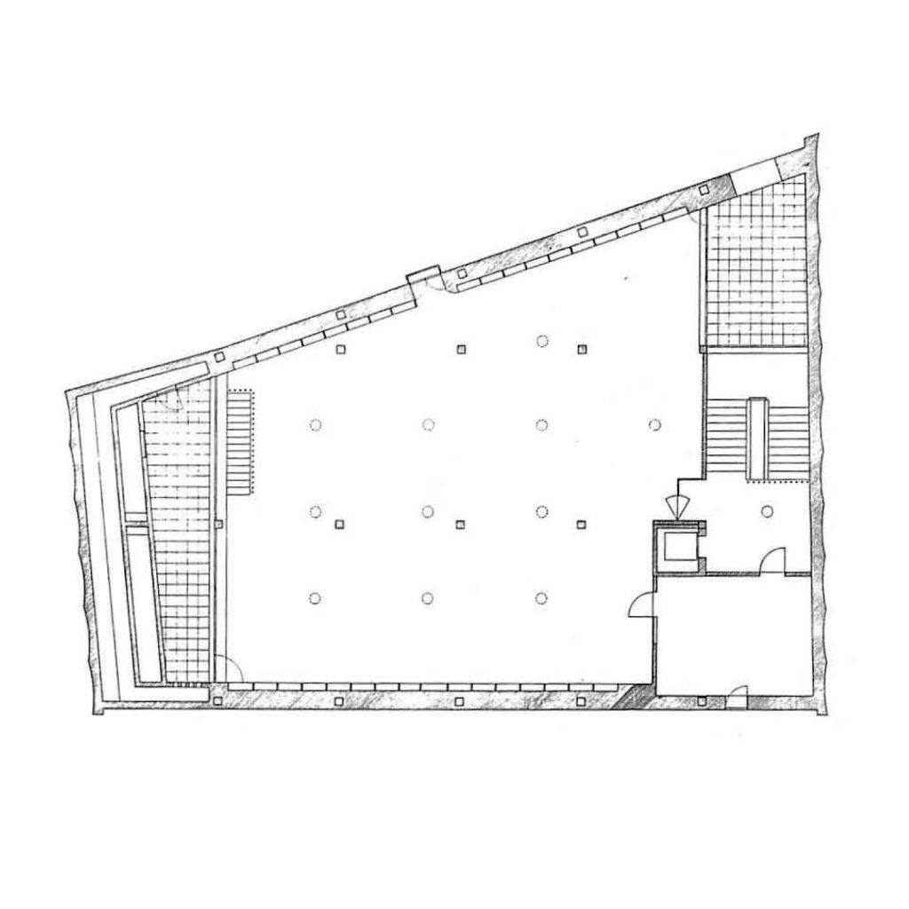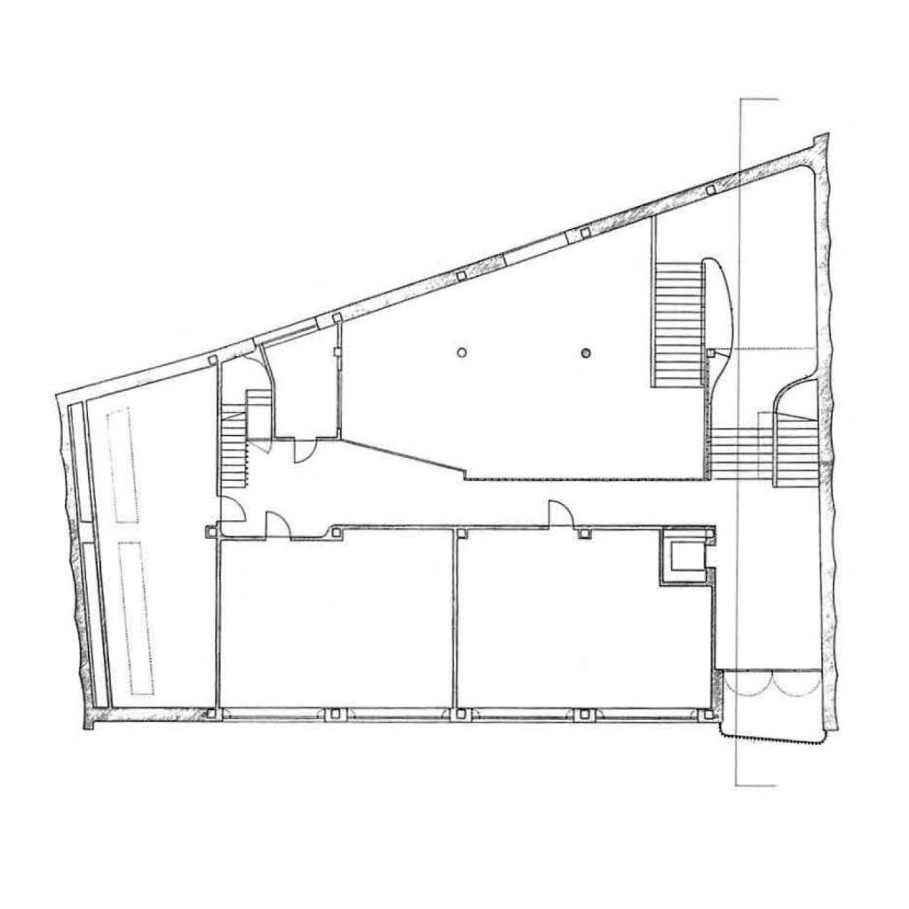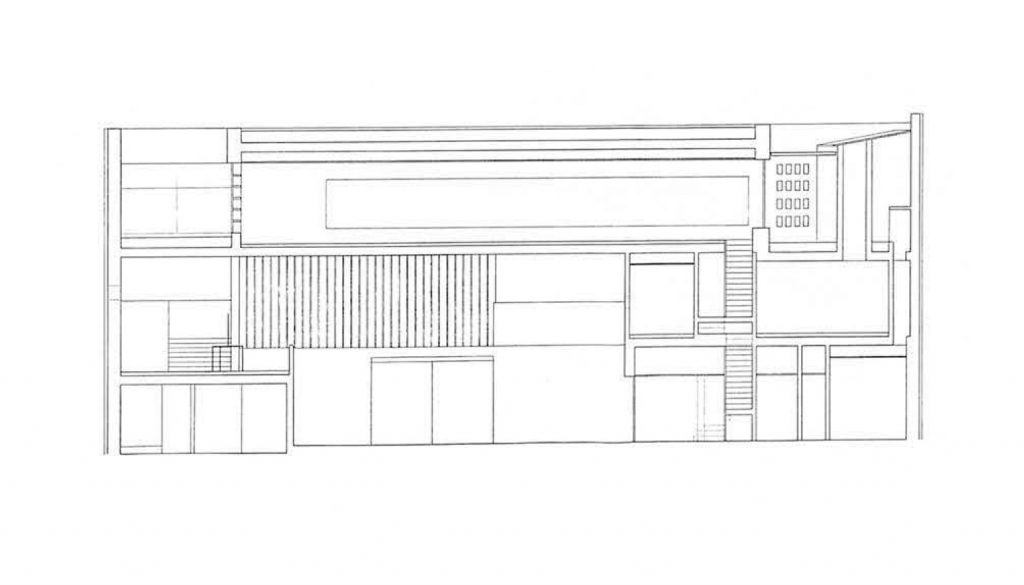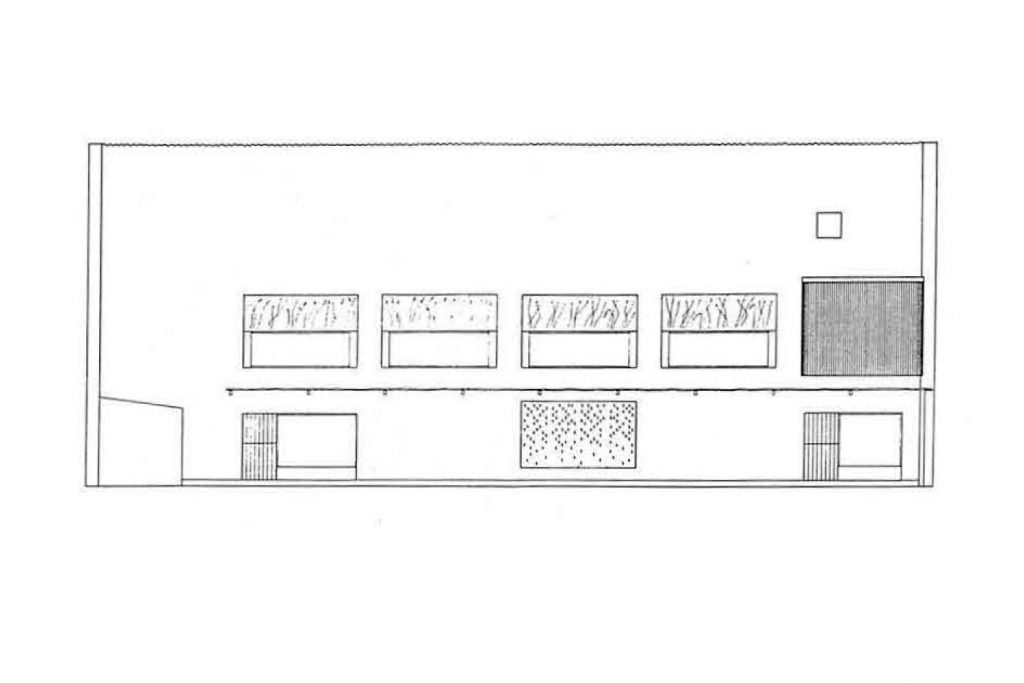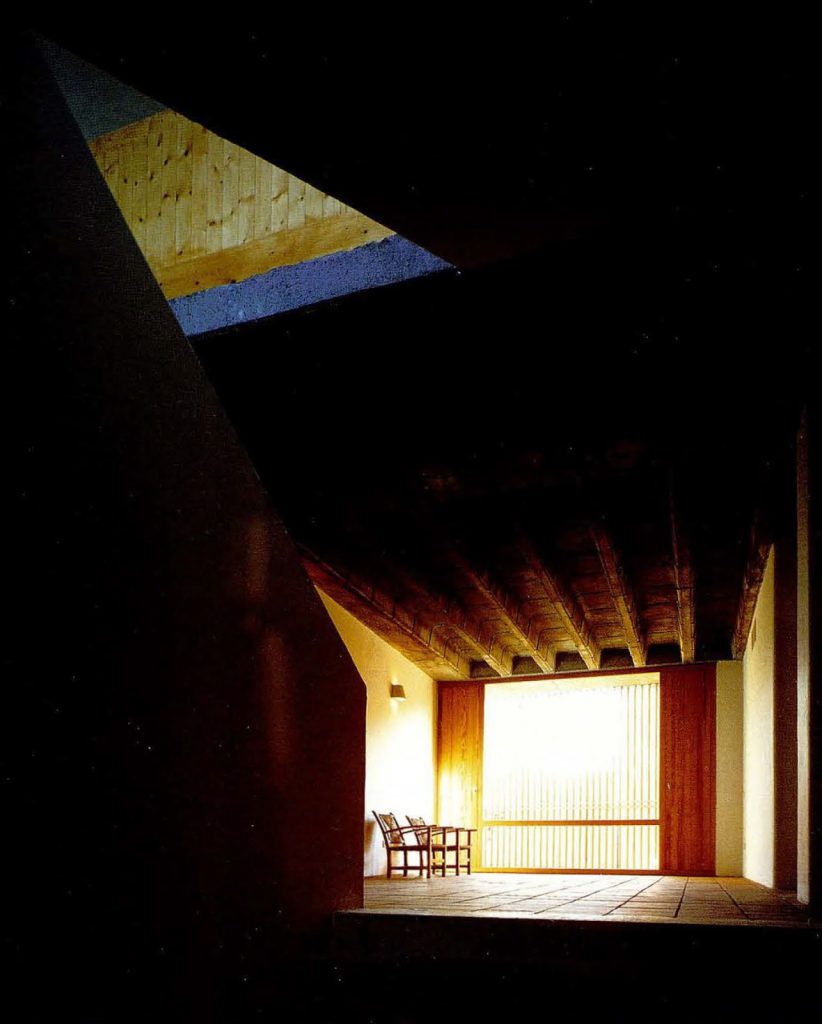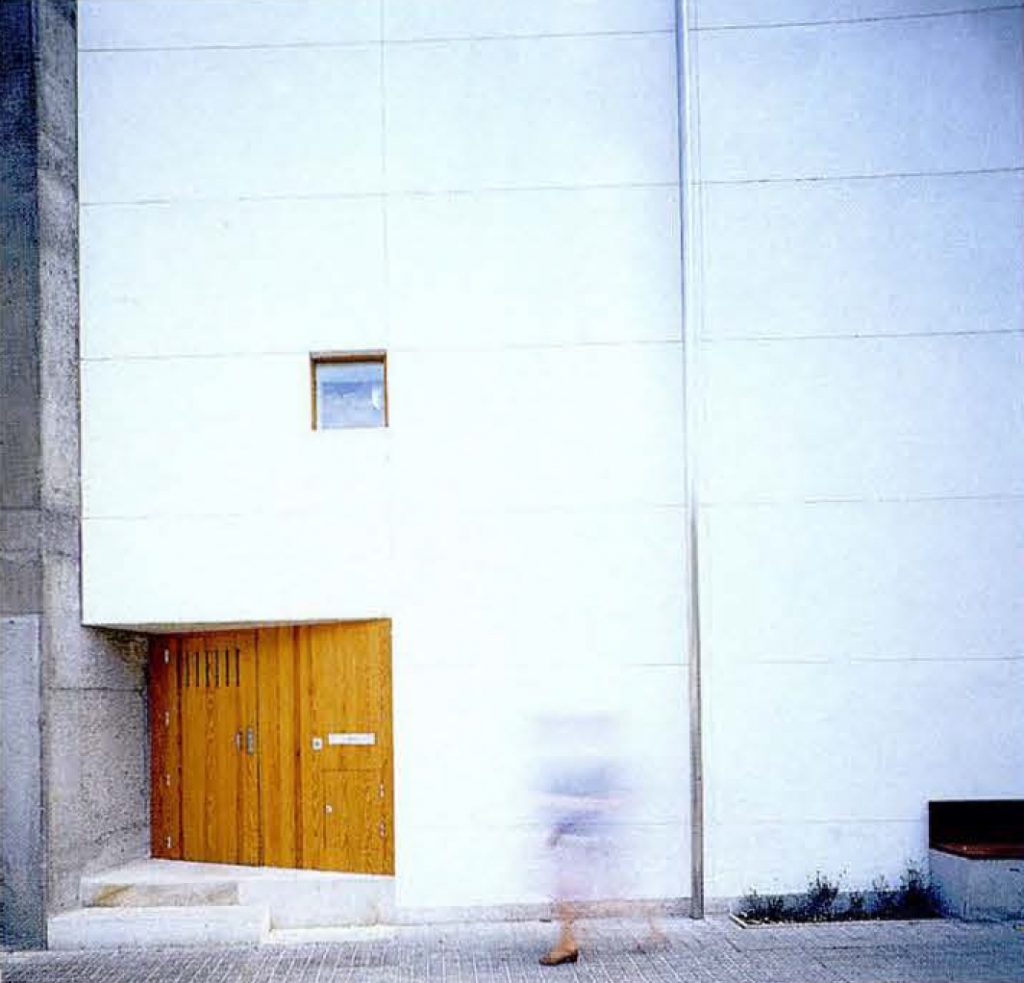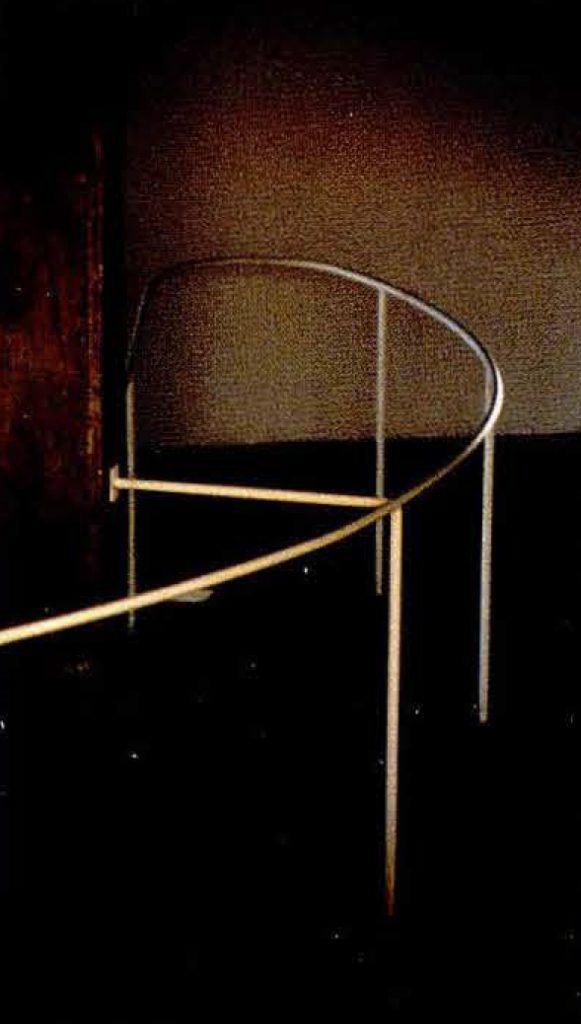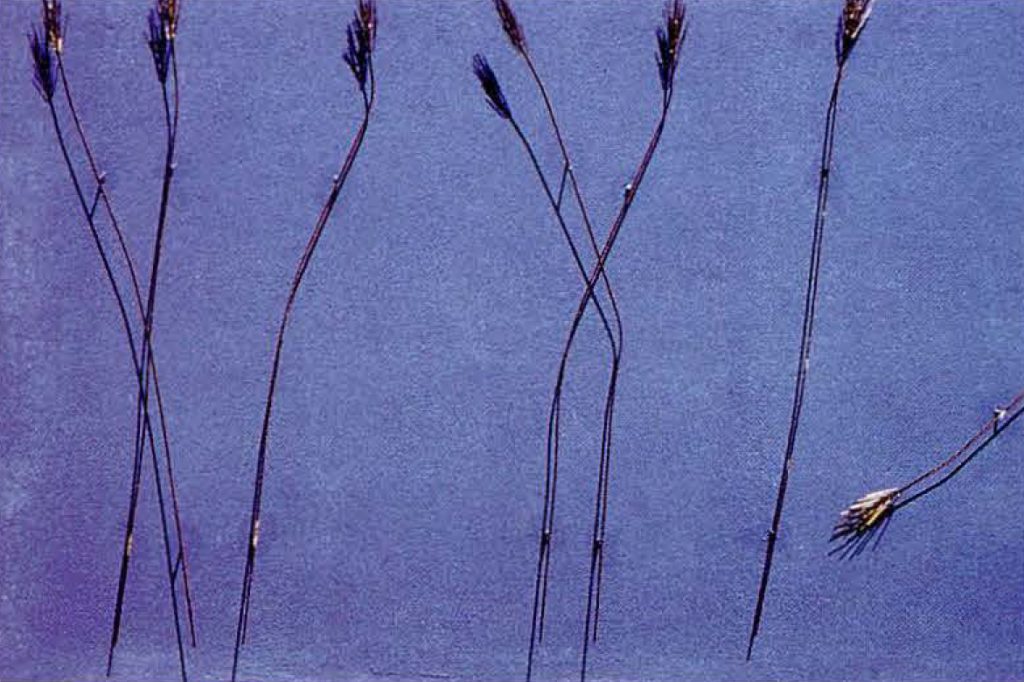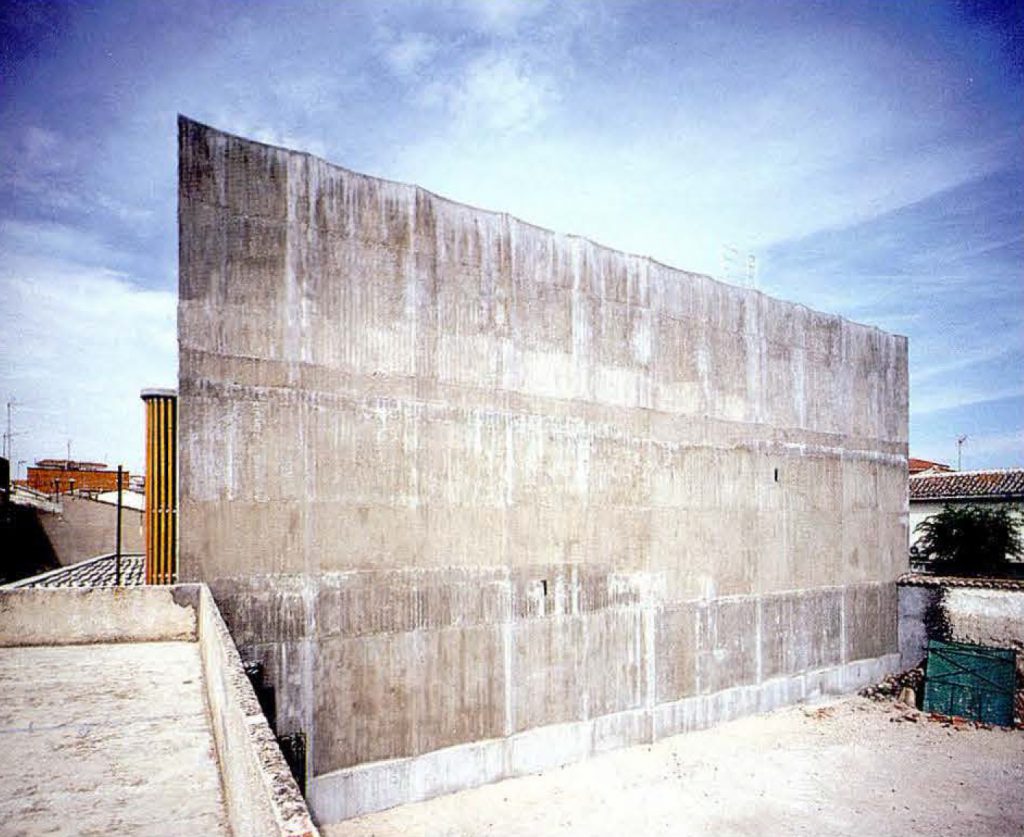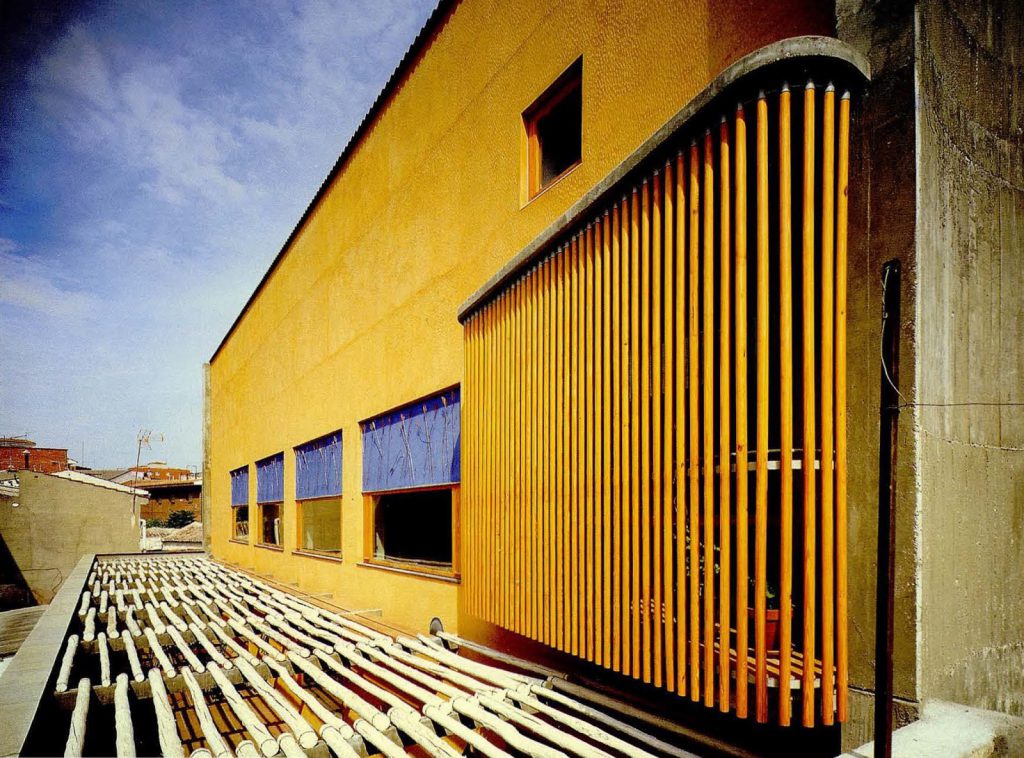Placing limits on light is one of the possible ways of defining the architectural act.
Another, more banal but not less true, is the one which starting from man and his relationships, observes the measures that optimises his work.
A third would have architecture be the materialisation of a state of mind which should be in harmony with the activities contained within.
And building as the material concretion of people’s will at a moment in their history.
But there is also the place, which today is Ciempozuelos. With the light of its gypsum hillsides and the great lumps of quartz that sparkle like mirrors.
And the modest colour of thyme and lavander.
And the wheat, which is sacred.
And the moonlight nights that tinge the fields with silver.
And the mists, which in winter weave cobwebs of water in the meadow.
And the flight of birds that return each spring to disentangle the threads of the air.
Because when all is said and done, culture and cultivation, words of latin origin, come to mean almost the same thing.
Poner límites a la luz es una de las formas posibles de definir el acto arquitectónico.
Otra, más banal pero no menos verdadera, es la que a partir del hombre y sus relaciones, observa las medidas que optimizan su trabajo.
Una tercera sería que la arquitectura fuera la materialización de un estado de ánimo que debería estar en armonía con las actividades contenidas en su interior.
Y construyendo como la concreción material de la voluntad popular en un momento concreto de su historia.
Pero también está el lugar, que hoy es Ciempozuelos. Con la luz de sus laderas de yeso y los grandes grumos de cuarzo que brillan como espejos.
Y el color modesto de tomillo y lavanda.
Y el trigo, que es sagrado.
Y las noches de luna que tiñen los campos con plata.
Y las nieblas, que en invierno tejen telarañas de agua en el prado.
Y el vuelo de pájaros que regresan cada primavera para desenredar los hilos del aire.
Porque cuando todo está dicho y hecho, la cultura y el cultivo, palabras de origen latino, llegan a significar casi la misma cosa.
Carlos Puente, for Alberto Sánchez
The three-storey building stands on a trapezoidal site. One of its sides faces the street, two act as party walls with adjoining sites, while the fourth overlooks the patio next to the parallel street at the back. The building leaves a rear patio which stretches the whole length of the site and has a width of approximately 4 metres. Both the structure and its precincts run parallel to this patio. The ground floor contains the exhibitions room, a multi-purpose room (which, when necessary, can be adjoined to the exhibitions room), an office and a cafetería. This latter has opening hours independent from that of the rest of the centre and also has its own services entrance. The exhibitions room, two storeys high, is illuminated by a large window overlooking the high street. The multi-use room, the classroom and the cafetería open onto the rear patio, in which a luxuriant climbing vine will control the penetration of sunlight.
El edificio de tres pisos se levanta en una parcela trapezoidal. Uno de sus lados da a la calle, dos actúan como paredes medianeras con las fachadas adyacentes, mientras que el cuarto da al patio al lado de la calle paralela en la parte posterior. El edificio deja un patio trasero que se extiende a lo largo de la parcela y tiene una anchura de aproximadamente 4 metros. Tanto la estructura como su cerramiento corren paralelos a este patio. La planta baja contiene la sala de exposiciones, una sala de usos múltiples (que, cuando sea necesario, se puede conectar a la sala de exposiciones), una oficina y una cafetería. Este último tiene horas de apertura independientes de las del resto del centro y también tiene sus propios accesos. La sala de exposiciones, de dos pisos de altura, está iluminada por una gran ventana con vistas a la calle principal. La sala de usos múltiples, el aula y la cafetería se abren al patio trasero, en el que una exuberante trepadora controlará la penetración de la luz solar.
El edificio de tres pisos se levanta en una parcela trapezoidal. Uno de sus lados da a la calle, dos actúan como paredes medianeras con las fachadas adyacentes, mientras que el cuarto da al patio al lado de la calle paralela en la parte posterior. El edificio deja un patio trasero que se extiende a lo largo de la parcela y tiene una anchura de aproximadamente 4 metros. Tanto la estructura como su cerramiento corren paralelos a este patio. La planta baja contiene la sala de exposiciones, una sala de usos múltiples (que, cuando sea necesario, se puede conectar a la sala de exposiciones), una oficina y una cafetería. Este último tiene horas de apertura independientes de las del resto del centro y también tiene sus propios accesos. La sala de exposiciones, de dos pisos de altura, está iluminada por una gran ventana con vistas a la calle principal. La sala de usos múltiples, el aula y la cafetería se abren al patio trasero, en el que una exuberante trepadora controlará la penetración de la luz solar.
The second floor is reached by means of a main staircase leading from the exhibitions room and with a wide landing at mid height providing a different perspective and extending the use of the hall. A secondary staircase leads off from the foyer providing greater flexibility of use. Planned for this floor are three large classrooms, an information area anda small office. The classrooms are accessible from a corridor in the form of a gallery over the exhibition hall. Two of the classrooms are illuminated by windows on the façade and the third from above through a lighting shaft which rises up through the second floor. The second floor will house the self-contained library which opens not onto the fac;ade but onto patios closed around the perimeter. lllumination of the central area is supplemented by small skylights in the roof.
El segundo piso se alcanza por medio de una escalera principal que lleva de la sala de exposiciones y con un ancho descansillo a media altura que proporciona una diversa perspectiva y que extiende el uso del pasillo. Una escalera secundaria conduce fuera del vestíbulo que proporciona una mayor flexibilidad de uso. Se prevé para este piso tres grandes aulas, un área de información y una pequeña oficina. Las aulas son accesibles desde un pasillo en forma de galería sobre el salón de exposiciones. Dos de las aulas son iluminadas por ventanas en la fachada y la tercera por arriba a través de un eje de iluminación que se eleva a través del segundo piso. El segundo piso alberga la biblioteca autónoma que se abre no a la fachada sino a patios cerrados alrededor del perímetro. La iluminación del área central se complementa con claraboyas pequeñas en el techo.
From the project abstract
VIA:

