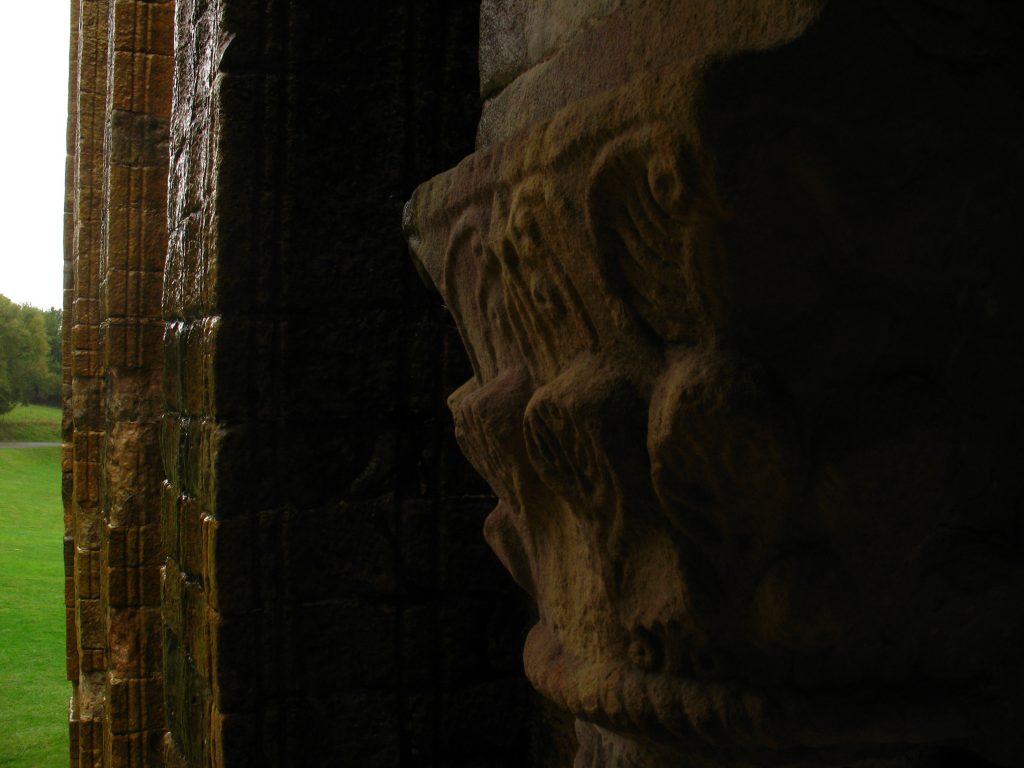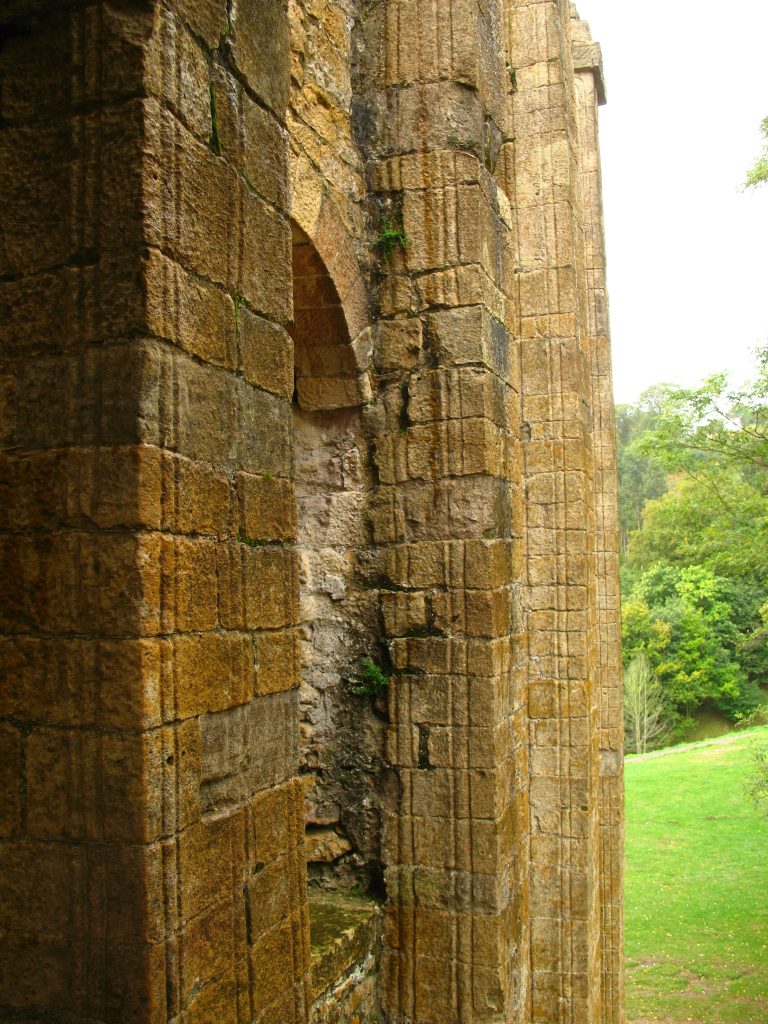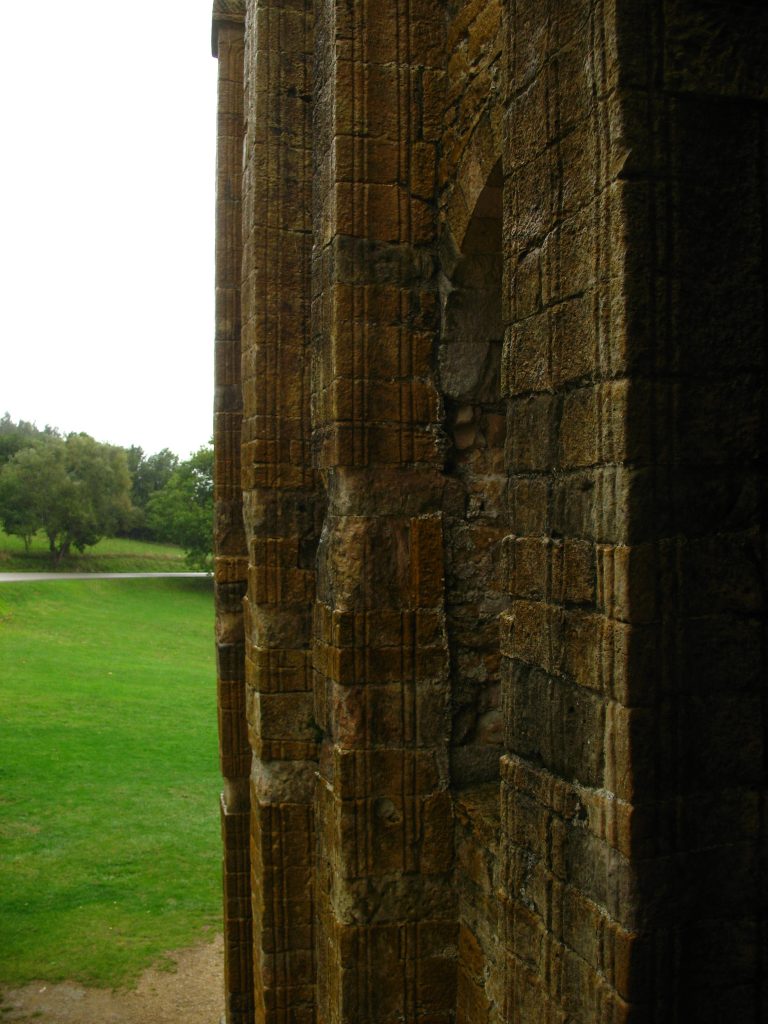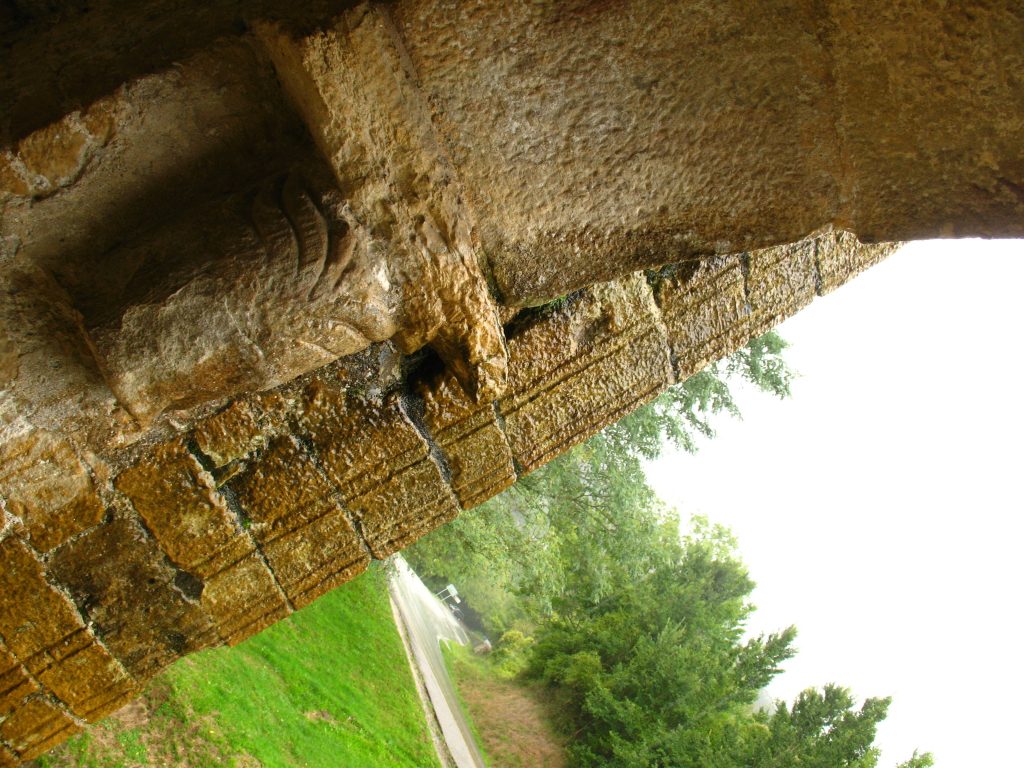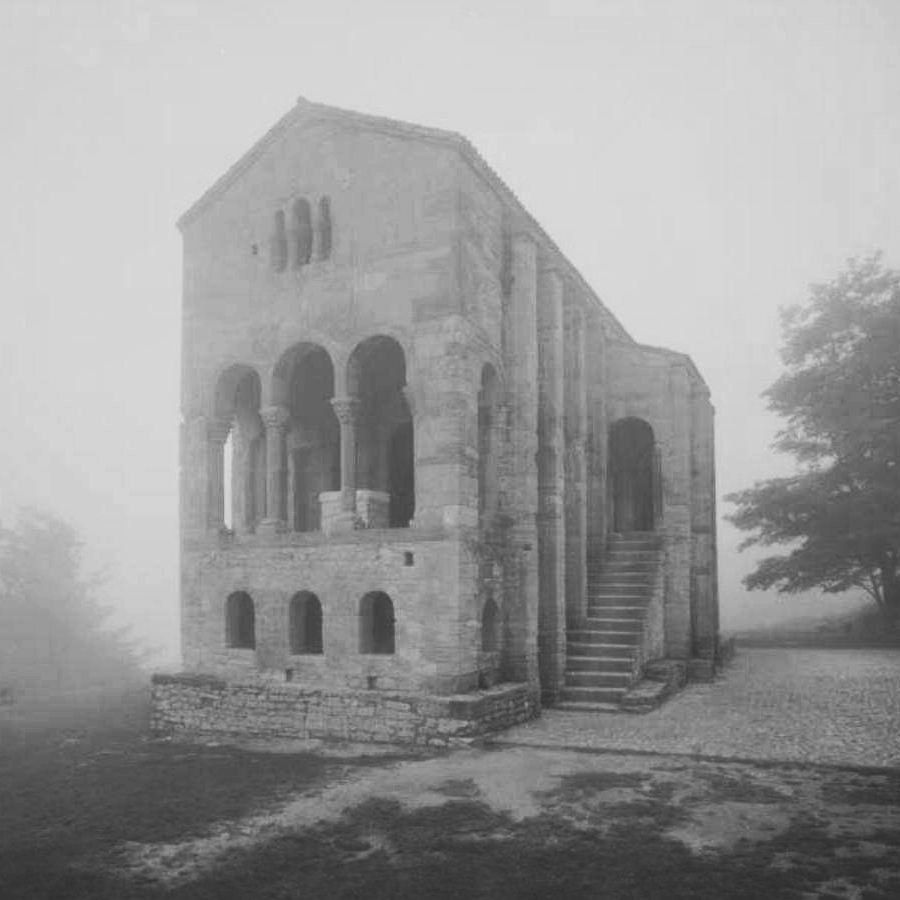One of the first examples of pre-Romanesque loggia that we know is the double Oriel Window of the building named Santa María de Naranco that was commissioned by the Asturian monarch Ramiro I in the ninth century. It was completed in 848 as part of the palatial complex that was built as a response to the political confrontation between Ramiro I and King Alfonso II.
Uno de los primeros ejemplos de logia prerrománica del que tengamos conocimiento es el doble mirador del edificio conocido como Santa María de Naranco, mandado construir por el monarca asturiano Ramiro I en el siglo IX –terminado en 848-, y que formaba parte del complejo palatino nacido como respuesta al enfrentamiento político entre Ramiro I y el rey Alfonso II.
The Naranco was a building (20 x 6 meters in plan), which was used for receptions, ceremonies and headquarters of the Court. It consisted of a classroom or meeting room on the top floor, and a hall, on the ground floor. Two beautiful loggias of the short sides of the building, escorted the classroom. In the ground floor, two rooms – one was probably a bathroom – delimited the entrance hall.
El Naranco era una laubia, un edificio, de 20 x 6 metros, que serviría para recepciones, ceremonias y sede del Tribunal, compuesto por una aula o sala de reunión en la planta alta, y un recibidor, en planta baja. Dos bellas logias, una en cada extremo del eje longitudinal, flanqueaban el aula, mientras que en planta baja, dos cuartos -uno probablemente para baños- delimitaban el salón de entrada.
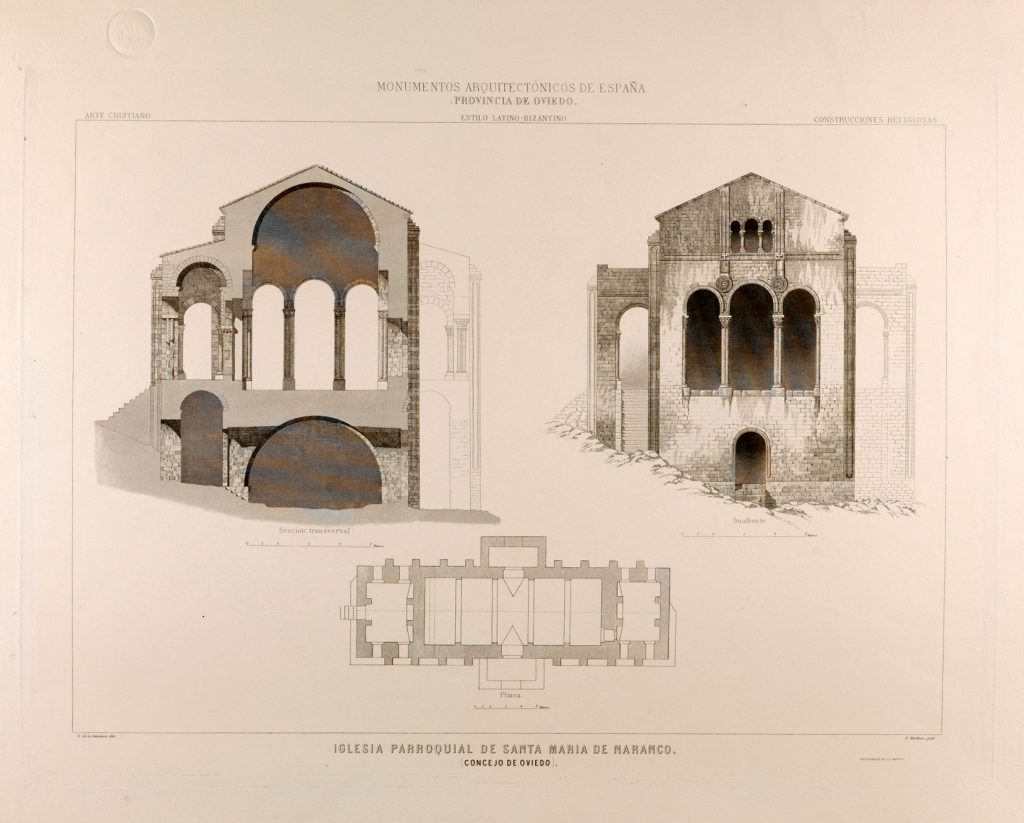
The loggias repeat the same constructive and architectural concept in the upper central room: on the one hand, the Barrel vault rests on six reinforced arches with stone voussoirs. It is supported on corbels – a constructive solution that has an oriental origin and was recovered by the later roman architecture. On the other hand, the arcade. As in the Palace of Teodorico, the arcade is the architectural element that the building creates: an opaque arcade connected to interior walls with seven different divisions in the longitudinal sides and three division in the transversal sides. Its central arch is longer than the ones next to it what it creates a progressive descendant configuration of its diameters to the edges. Some historians think the building have byzantine references. The chronicles of the time recorded the innovative and unknown character of the use of the vault, with arches, and of the arcades, in front of the wooden roofs of the Alfonsi period.
Las logias repiten el motivo constructivo y arquitectónico de la sala superior central: por un lado, la bóveda de cañón peraltada, que descansa sobre seis arcos fajones armados con dovelas de piedra y apoyados sobre ménsulas -una solución de origen oriental recogida por la arquitectura romana tardía-; y por otro, la arcada. Como en el Palacio de Teodorico, la arcada, es el motivo arquitectónico que genera el edificio: una arcada ciega adosada a los muros internos, con siete tramos en los laterales y tres en los transversales, y cuyo arco central es mayor que los colindantes, configurándose una disminución progresiva de sus diámetros, hacia los extremos. El peralte de la bóveda se recoge en los arcos de medio punto, tanto internos como externos, lo que ha hecho que algunos estudiosos hablen de influencias bizantinas en la creación de Naranco. Las crónicas de la época registraron el carácter innovador y desconocido del uso de la bóveda, con arcos perpiaños, y de las arquerías, frente a las techumbres de madera de la época Alfonsi.
It has been widely discussed about the architectural connections of the building although, and following to Leopoldo Torres Balbas we could quote the Roman and byzantine references. Nonetheless, the professor José Avelino Gutiérrez also states, the importance of Al-Andalus in the creation of the royal headquarters of Ramiro I. It also notes its influence on the constructive solution of the vaults and the creation of the 32 clípeos or decorative medallions with Kufic Arabic script.
Se ha discutido mucho sobre los vínculos arquitectónicos del edificio aunque, y siguiendo a Leopoldo Torres Balbás, podamos citar las referencias tanto romanas como bizantinas. Sin embargo, el profesor José Avelino Gutiérrez indica además, la relevancia de al-Andalus en la creación de la sede regia de Ramiro I. Igualmente hace notar su influencia en la solución constructiva de las bóvedas y en la creación de los 32 clípeos o medallones decorativos con escritura árabe cúfica.
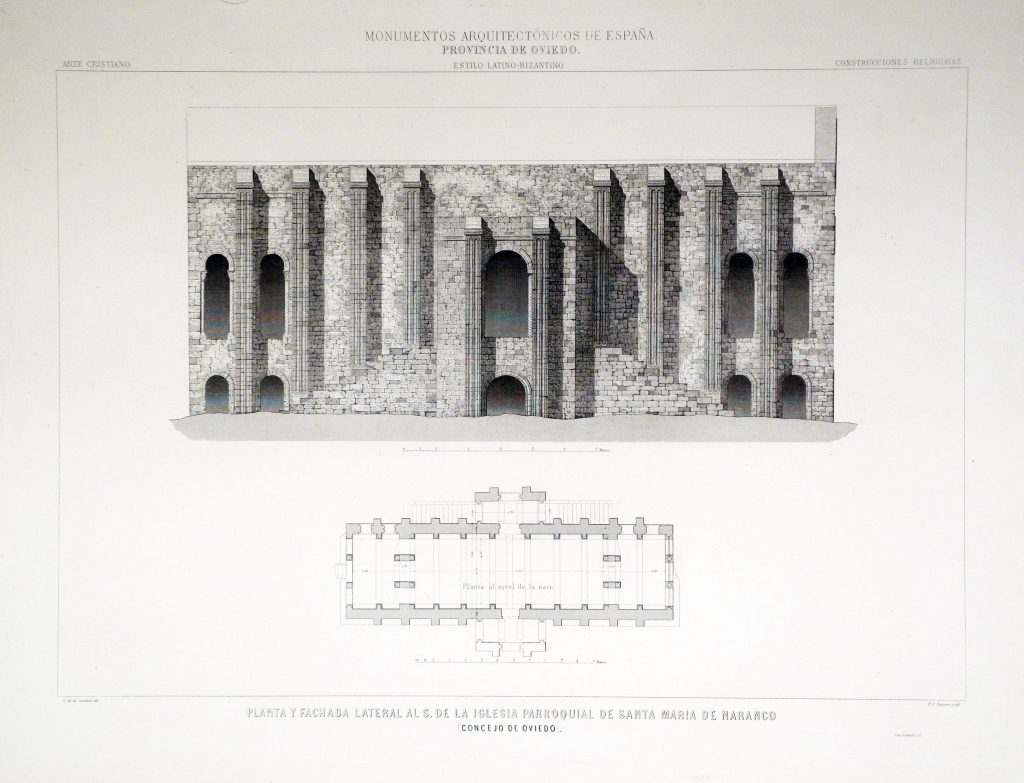
Ramiro I must have had the best architects of the moment, knowing the architecture of Rome, Ravenna or Aachen. The Naranco had to be a representative building, its forms reflect its power; an authentic belvedere; the only real room of the time that has arrived until our days
Ramiro I debió de contar con los arquitectos mejores del momento, conocedores de la arquitectura de Roma, Rávena o Aquisgrán. El Naranco tenía que ser un edificio representativo, sus formas reflejar su poder; un auténtico belvedere; el único salón real de la época que ha llegado hasta nuestros días.
Maure, Lilia. Cuaderno de notas 13: La Galería De la logia a la pinacoteca. pp. 6-7. (English Translation by Hidden Architecture).
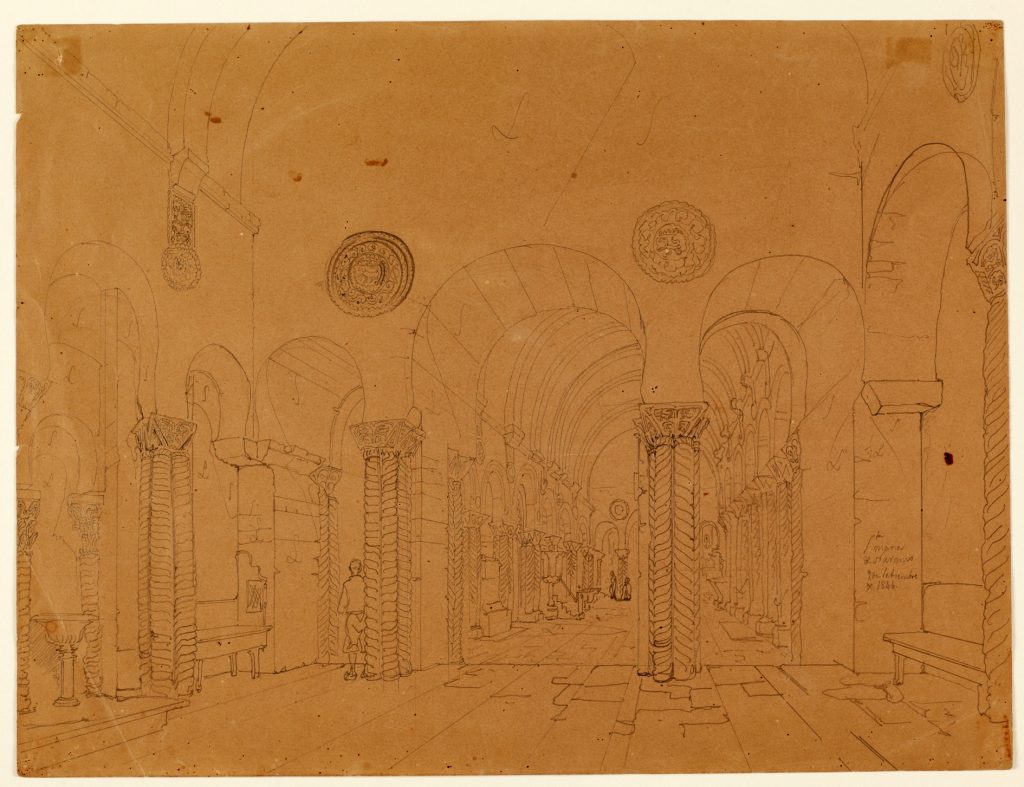
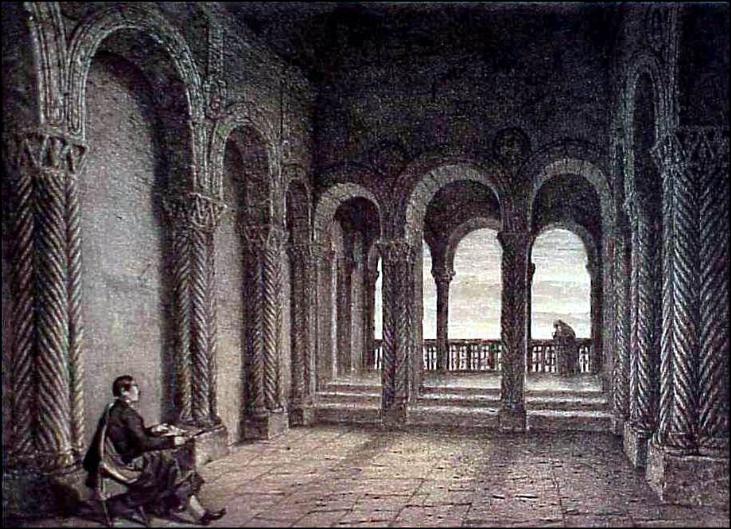
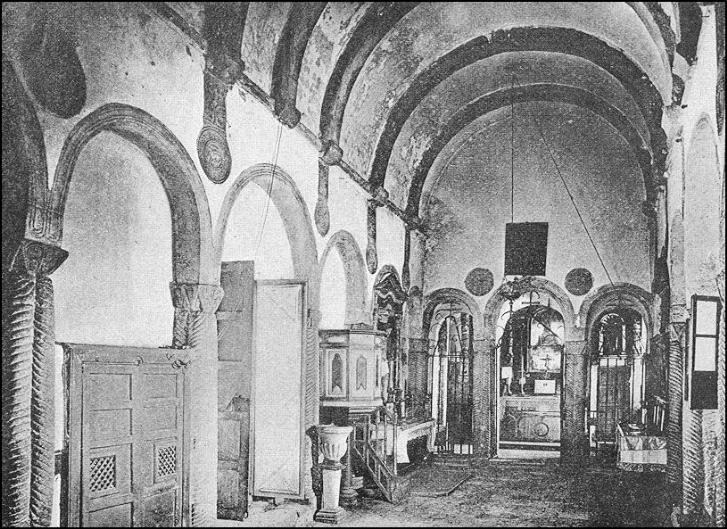
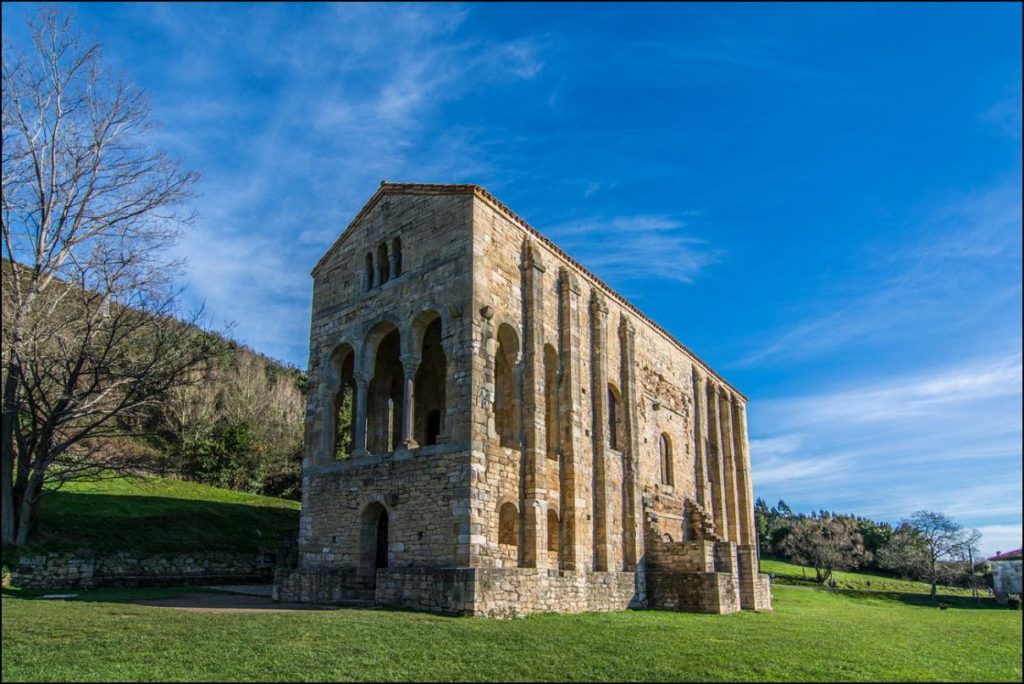
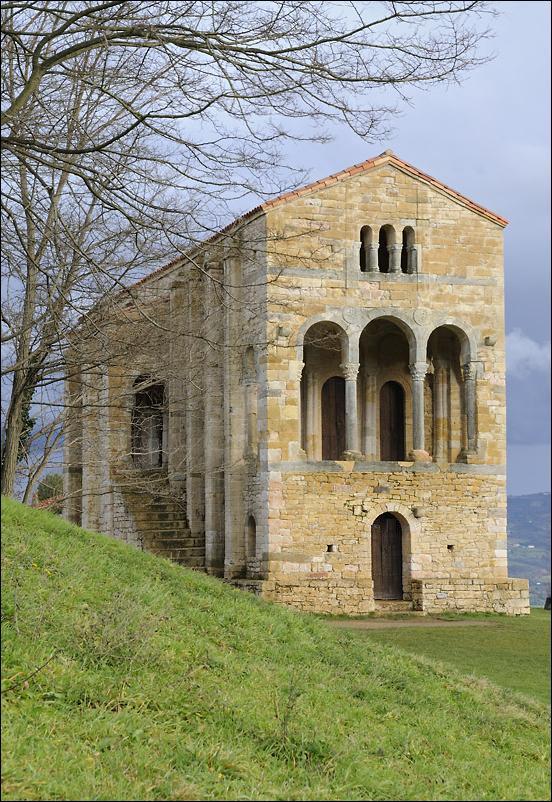
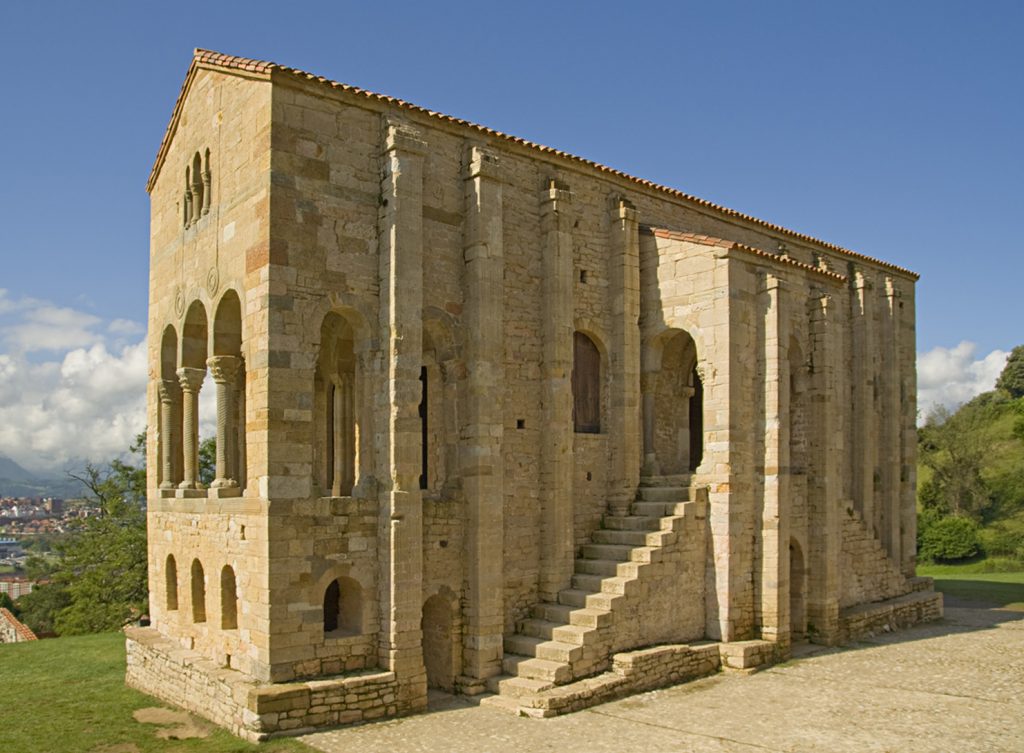
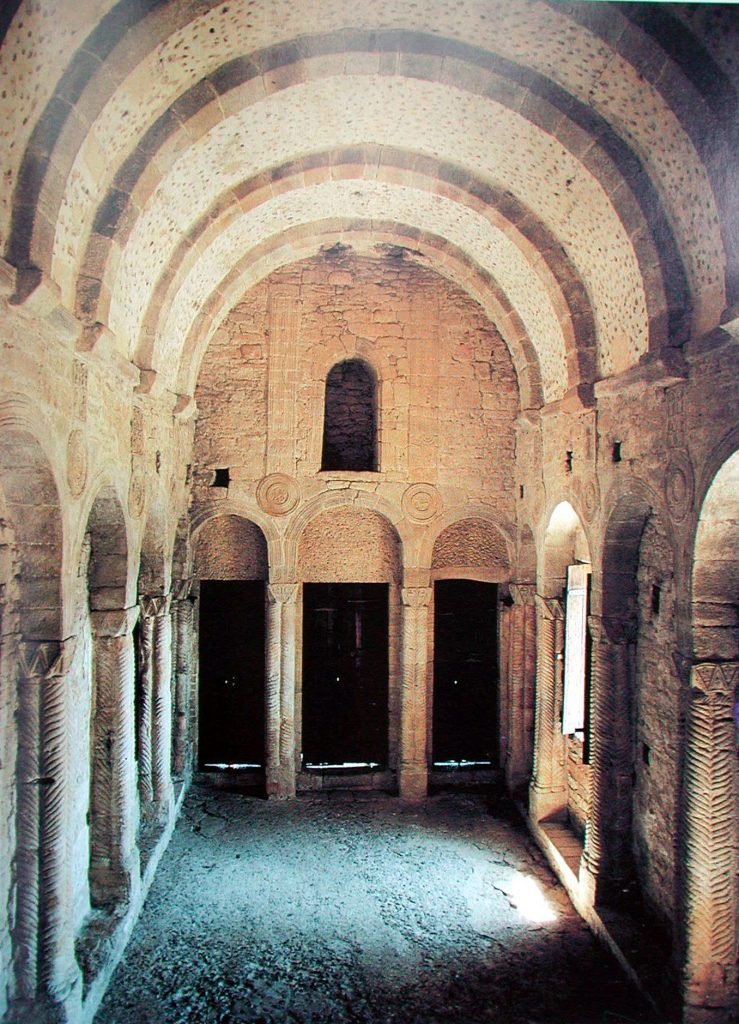
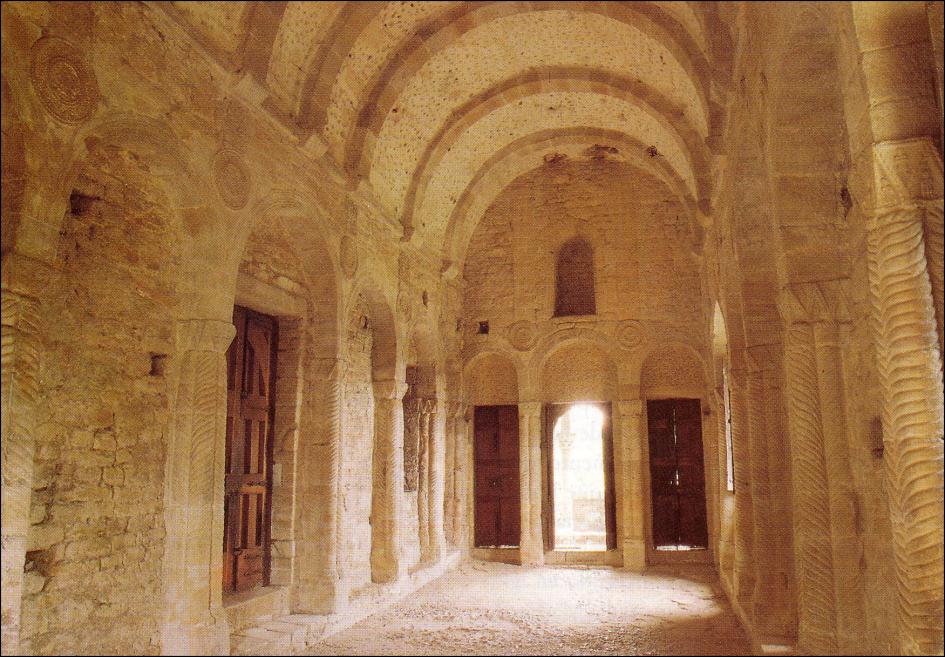
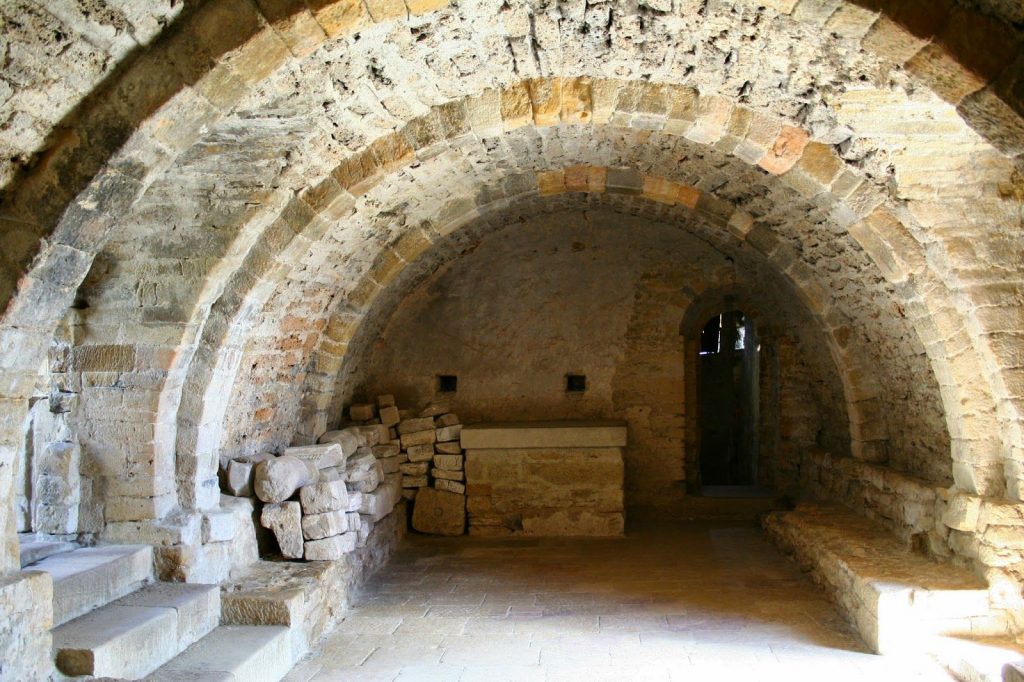
Photos by Hidden Architecture
