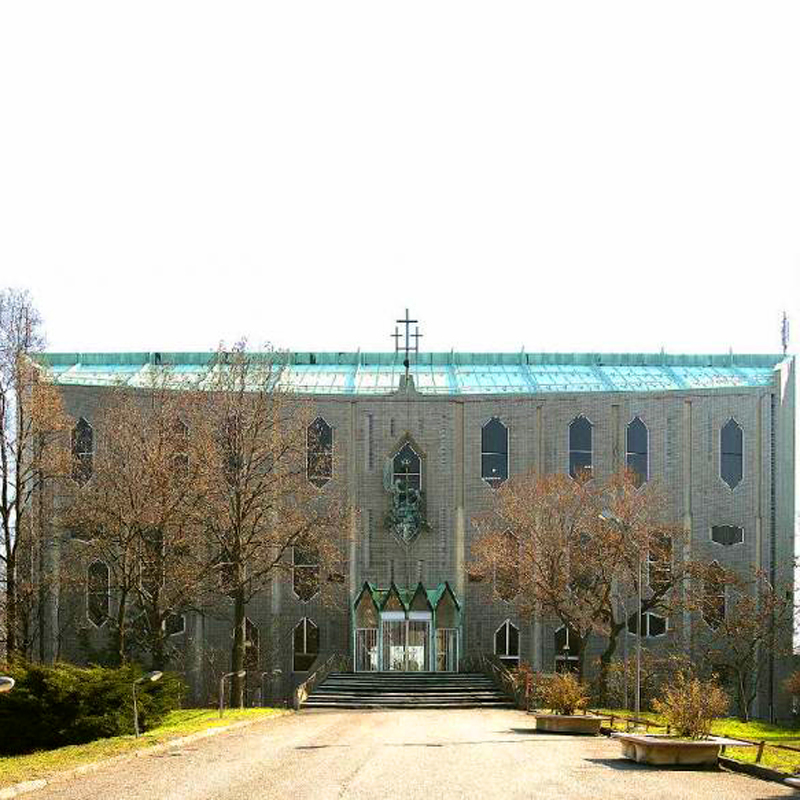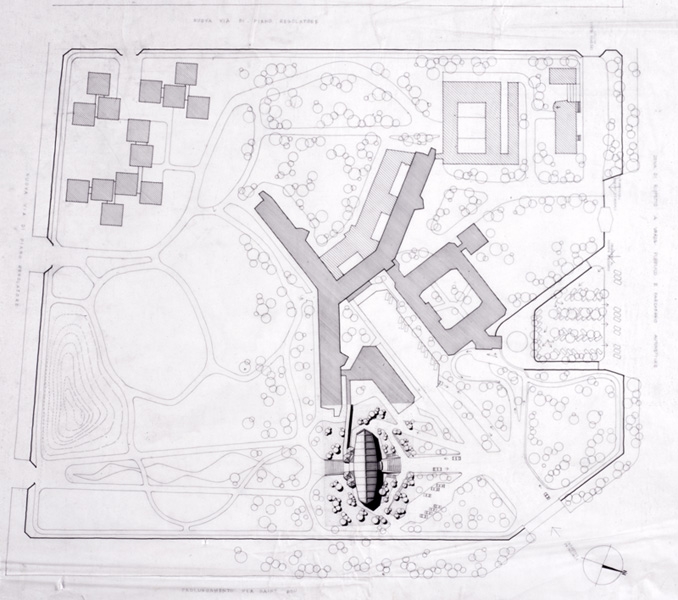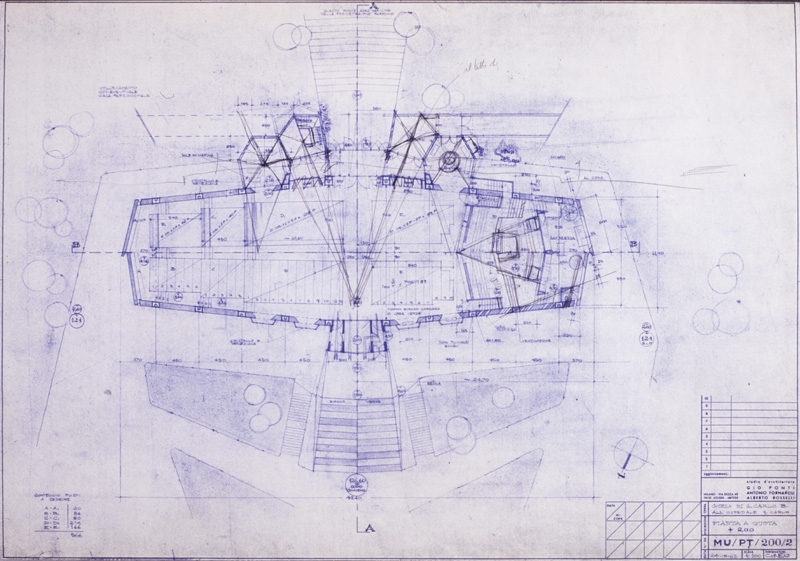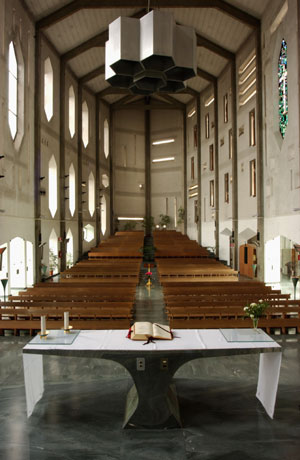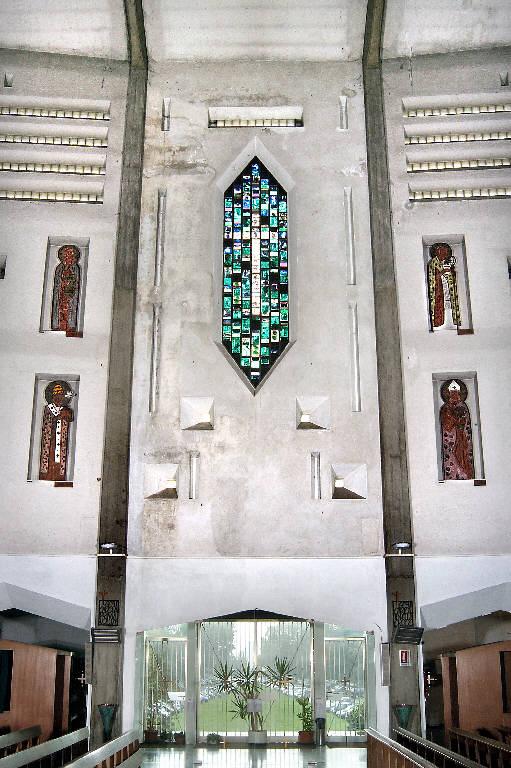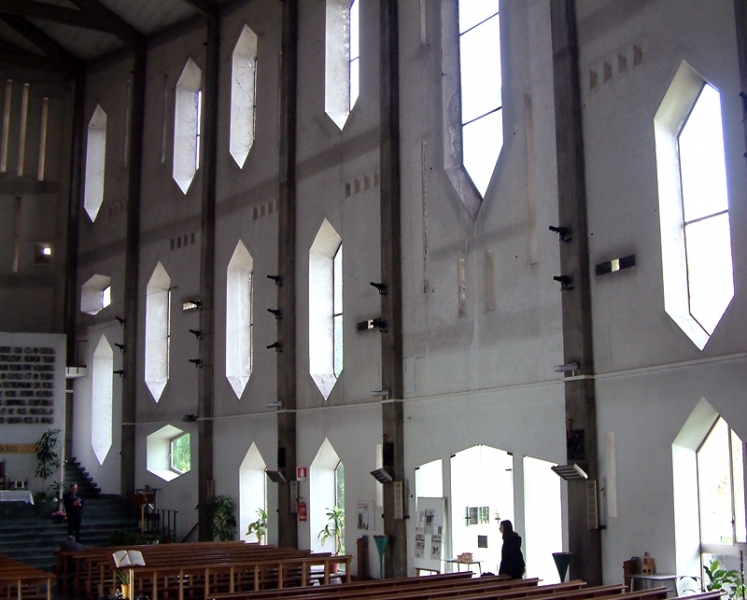The church — known today as Santa Maria Annunciata — stands on property belonging to the San Carlo Hospital in Milan. A covered walkway connects it directly to the hospital’s west wing, near the rear entrance. It is also accessible, independently from the hospital complex, from Via San Giusto. The building, once again based on a lozenge-shaped plan, has two different entrances. Placed on the long, north and south façades, they are preceded by stairs that frame the portals, composed of four arches surmounted by triangular pediments. Four hexagonal chapels, covered pavilion-style, have been placed at the rear façade, accessed through an atrium that functions as a connecting hub to the hospital
La iglesia – conocida hoy como Santa María Annunciata – se encuentra en la propiedad perteneciente al Hospital San Carlo de Milán. Una pasarela cubierta lo conecta directamente al ala oeste del hospital, cerca de la entrada trasera. También es accesible, independientemente del complejo hospitalario, desde la Via San Giusto. El edificio, una vez más basado en un planta en forma de rombo, tiene dos entradas diferentes. Situadas en las fachadas largas, norte y sur, están precedidas por escaleras que enmarcan los portales, compuestas de cuatro arcos coronados por frontones triangulares. Cuatro capillas hexagonales, de estilo pabellón, se han colocado en la fachada trasera, accesible a través de un atrio que funciona como un nexo de conexión al hospital.
As with the church of San Francesco, the diamond shape can be seen in both the windows that punctuate the façades, and in the tile cladding. This time, however, it does not invade the reinforced concrete structure — left exposed on both the interior and the exterior of the church — and, actually, gives way to flat tiles in the designs surrounding the windows. The pitched roof is entirely covered with large sheets of copper and supported by a truss system in exposed concrete resting on twenty-two pillars. Taken as a whole, the structural system establishes a colour contrast with the interior walls, which are whitewashed. Natural lighting is augmented both by the large stained-glass window designed by Ponti and Zuccheri over the north portal, and the many slits in the south façade, screened on the interior by a series of oak louvre.
Al igual que con la iglesia de San Francesco, la forma de los diamantes se puede ver tanto en las ventanas que puntúan las fachadas, como en el revestimiento de azulejos. Esta vez, sin embargo, no invade la estructura de hormigón armado – expuesta tanto en el interior como en el exterior de la iglesia – y, en realidad, da paso a los azulejos planos en los diseños que rodean las ventanas. El techo inclinado está enteramente cubierto con grandes láminas de cobre y soportado por un sistema de vigas de hormigón visto sobre veintidós pilares. En su conjunto, el sistema estructural establece un contraste de color con las paredes interiores, que se blanquean. La iluminación natural es aumentada tanto por la gran vidriera diseñada por Ponti y Zuccheri sobre el portal norte, como por las numerosas rendijas de la fachada sur, proyectadas al interior por una serie de rejillas de roble.
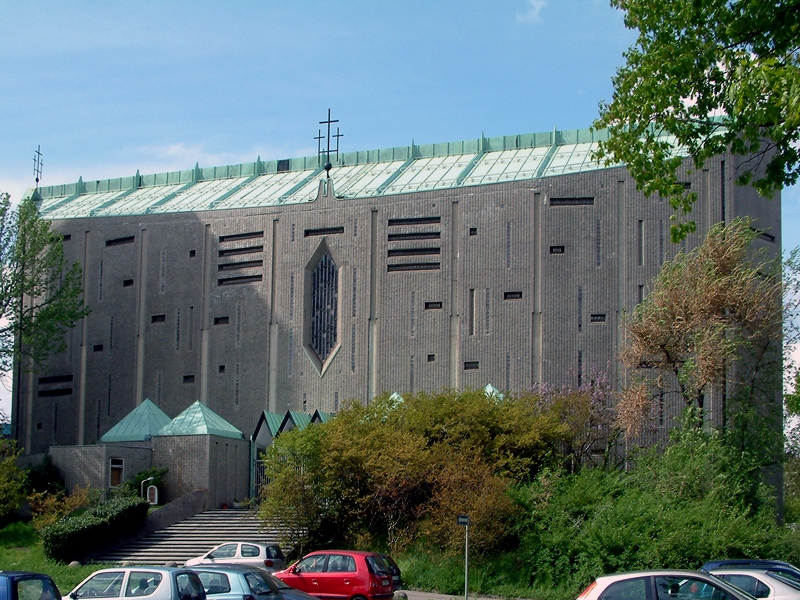 |
| Image by Andrea Moretti |
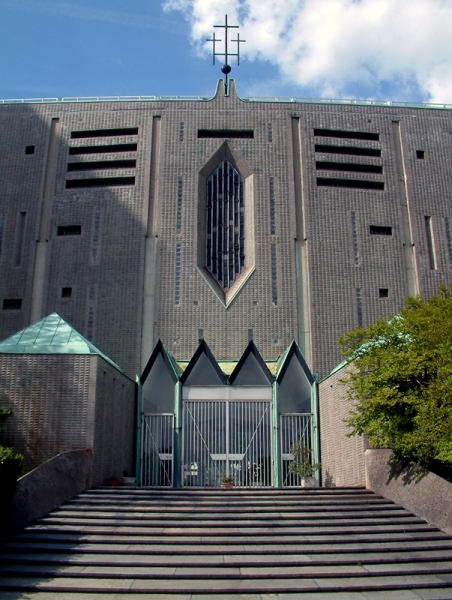 |
| Image by Andrea Moretti |
 |
| Image by Andrea Moretti |
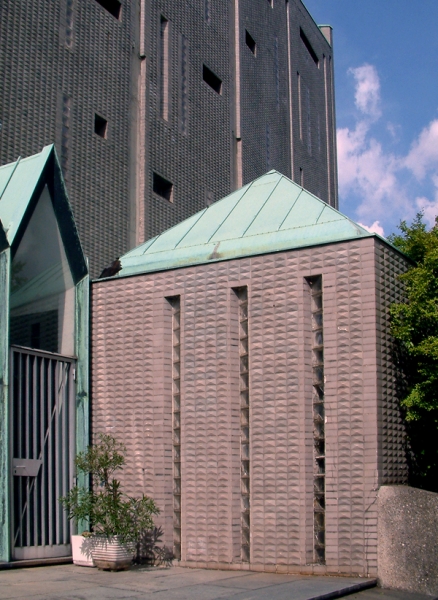 |
| Image by Andrea Moretti |
 |
| Image by Andrea Moretti |
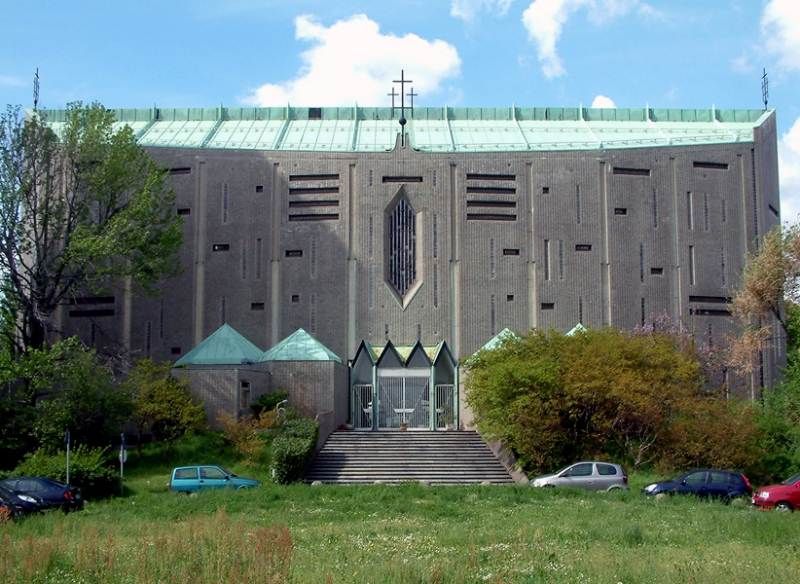 |
| Image by Andrea Moretti |
The two long façades are distinguished by their respective roles in how the building is viewed, whether during the day or at night when the church of San Carlo becomes a self-illuminated architecture. The altar area, elevated along with the terminal portion of the hall, is marked by a concrete backdrop on which stands a sculpture of three crosses. Designed to accommodate seating for up to six hundred parishioners, the chapel also has a basement, divided into two auditoriums, and the crypt.
Las dos fachada largas se distinguen por sus respectivos papeles en cómo se ve el edificio, ya sea durante el día o por la noche, cuando la iglesia de Sa Carlo se convierte en una arquitectura auto iluminada. El área del altar, elevada junto con la parte final de la sala, esta marcada por un fondo de hormigón en el que se alza una escultura de tres cruces. Diseñada para acomodar hasta seiscientos feligreses, la capilla también tiene un sótano, dividido en dos auditorios, y la cripta.
Text by Manuela Leoni
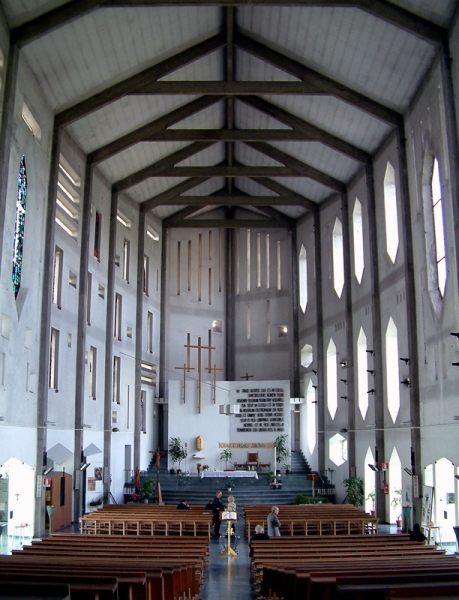 |
| Image by Andrea Moretti |
VIA:






